A family retreat in Chile is made entirely of wood
Chilean architects Catalina Poblete and Guillermo Hevia are behind this striking family house in the country's Lake Ranco that stands out for its generous patio and wooden construction
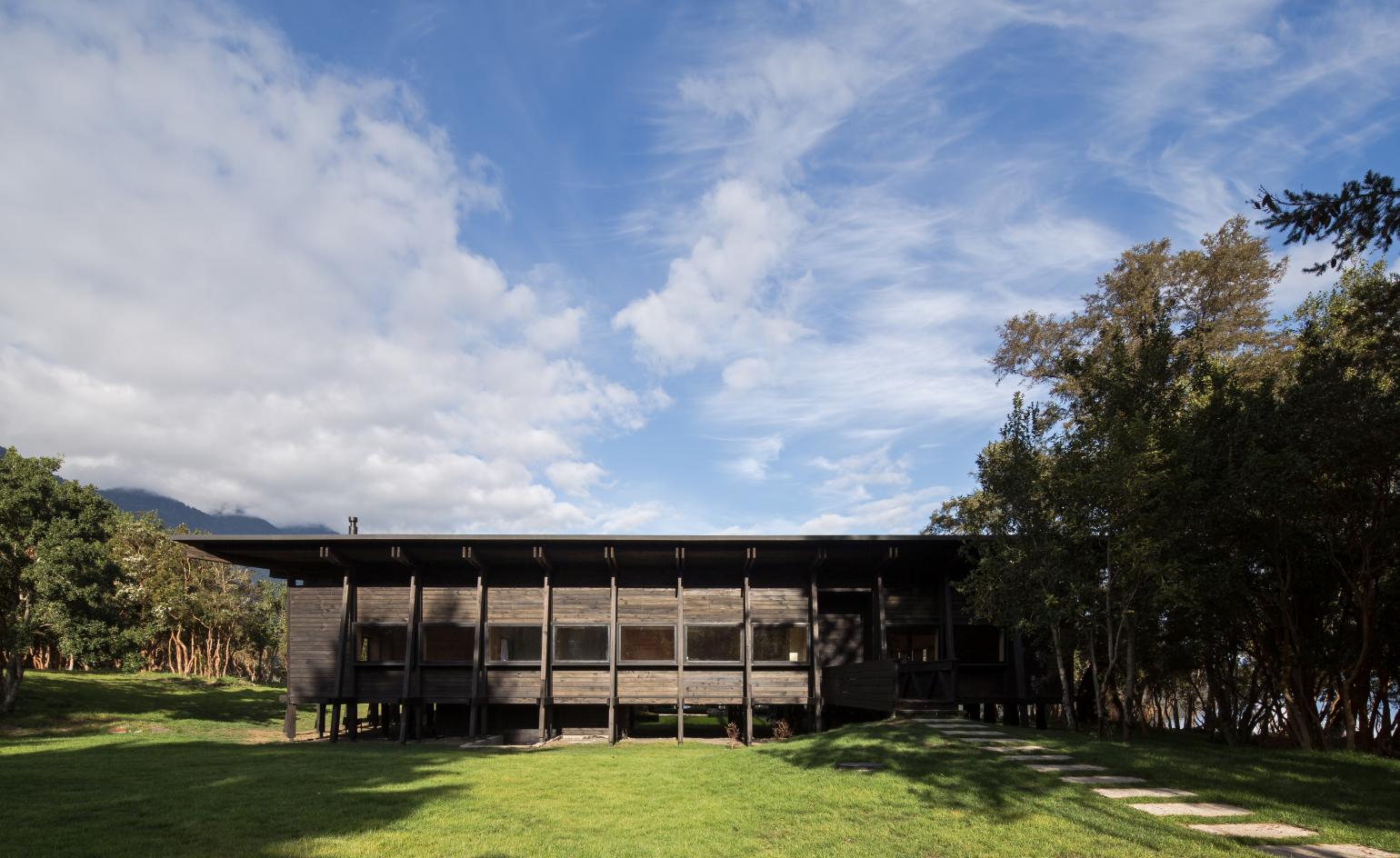
Nicolas Saieh - Photography
Two things immediately jump out when you first look at Patio House by Chilean architects Guillermo Hevia and Catalina Poblete. First is that it is entirely made out of wood, its structure proudly defining its character, its dark brown pillars, struts and beams reading almost like a sophisticated and enlarged version of a utility construction. The second is its striking location, set within woodland next to the South American country's Lake Ranco. However, what you cannot instantly see is what gives the project its name – a generous, square-ish courtyard sitting at the heart of the building.
‘Entirely made of wood, the project is governed by two concepts: order and structure,' explains Hevia. ‘In our many visits to the area in recent years, we have always been struck by the mid-twentieth-century shed typology there, with its structure of beams, pillars, and struts, which can be observed as one enters the nearby village of Futrono from the north.'
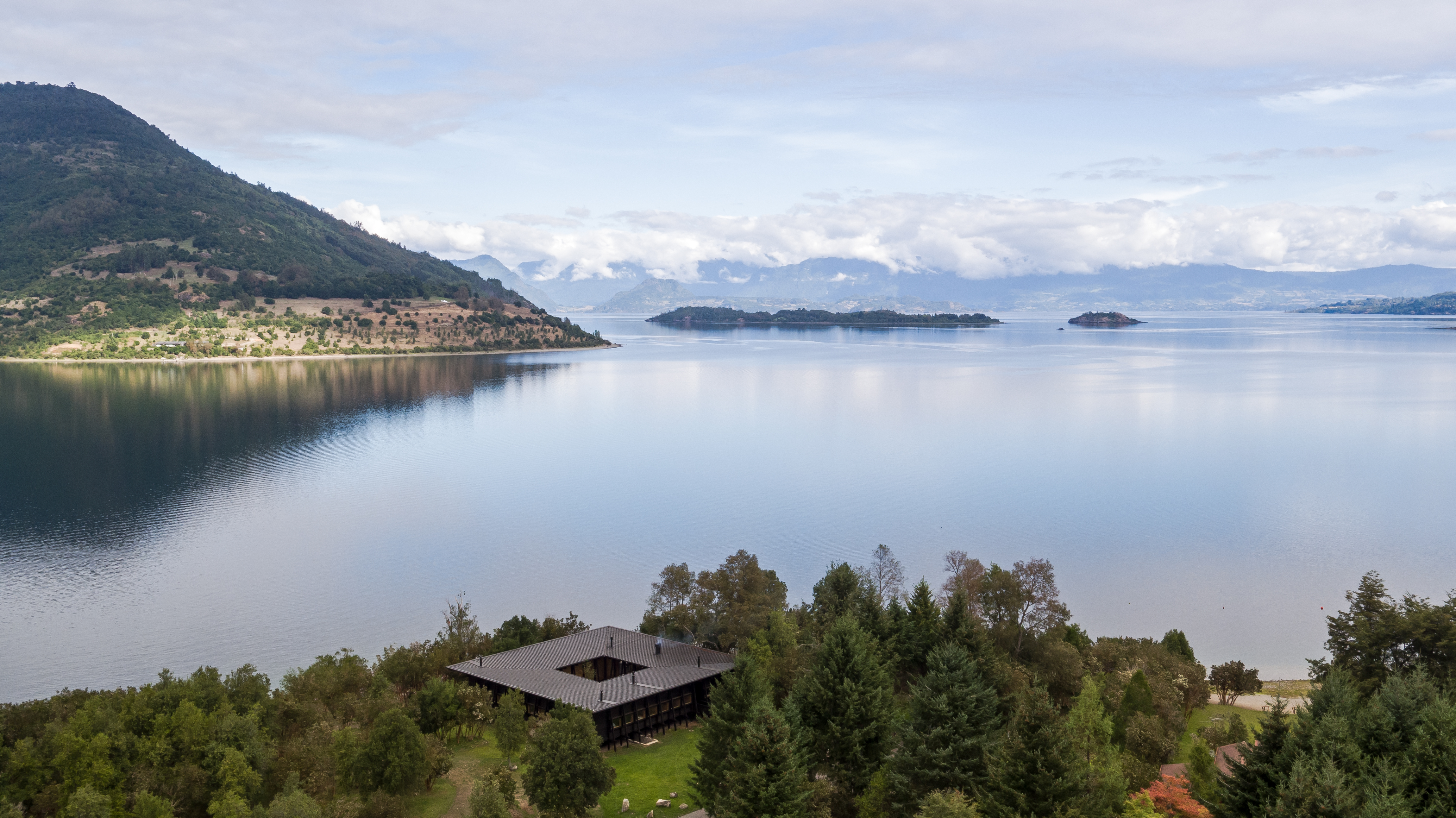
For his process of transforming the traditional local shed vernacular into a substantial holiday home, the architect worked with a simple and clean, orthogonal floorplan which he punctuated at the centre with the ‘patio'. The timber ‘exoskeleton' that holds it up is also what defines the house and gives its volume rythme.
‘The house is configured by means of a single section, repeated and systematized, with all of the structural elements exposed beneath a large roof,' says Hevia. ‘We decided to use an exoskeleton, making the structure independent of the cladding, so that the structure and roof could be built during the dry weather and the rest of the work finished during the rainy season.'
RELATED STORY
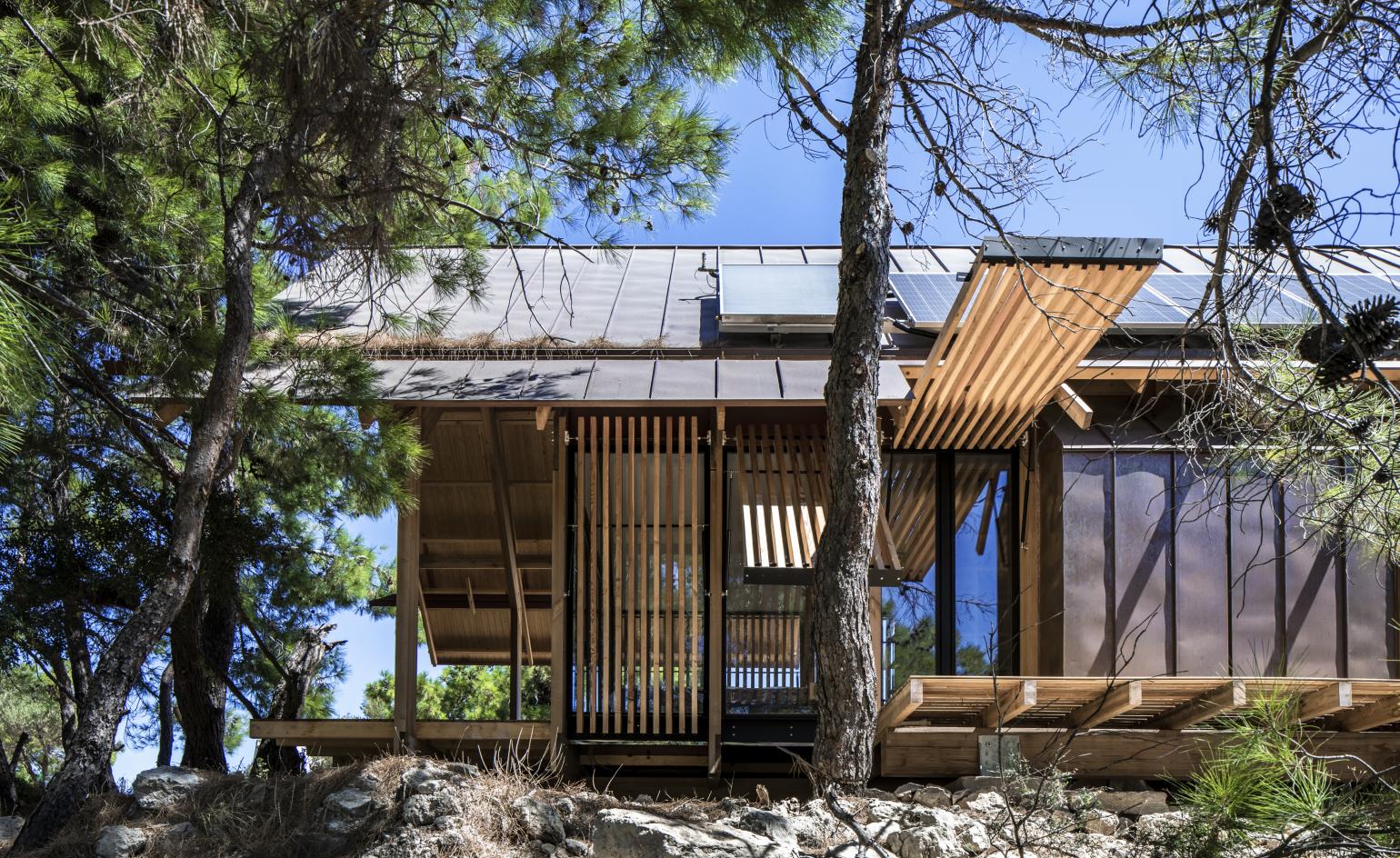
The interior, designed to meet the needs of a large, extended family, has been designed almost like a mini-hotel, spanning some 400 sq m across a single level. A series of bedrooms, each with its own bathroom, alternate with public areas and open air sections. Generous communal spaces allow for both seclusion and group entertaining as needed. A continuous, glass-enclosed corridor wraps around the patio, forming the house's main circulation route, while bathing the interior in natural light.
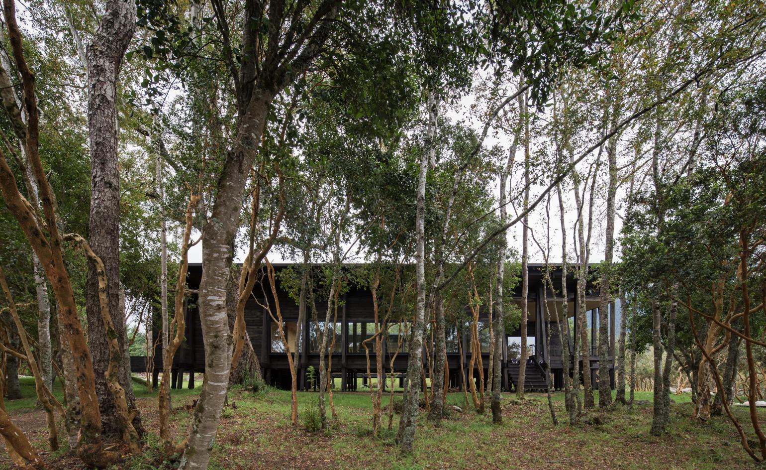
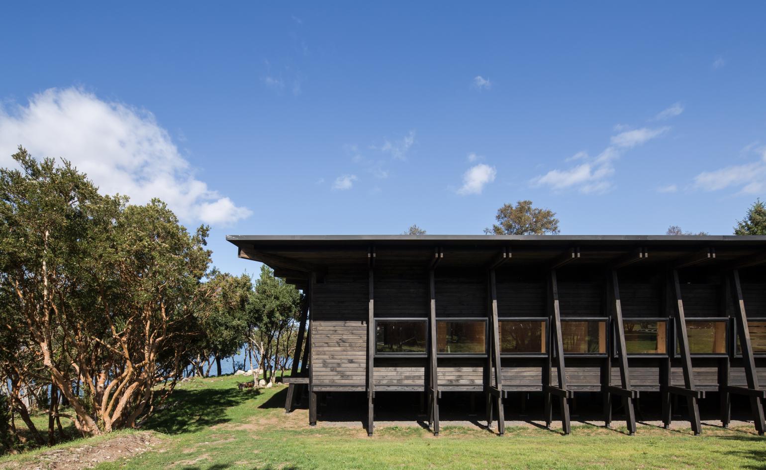
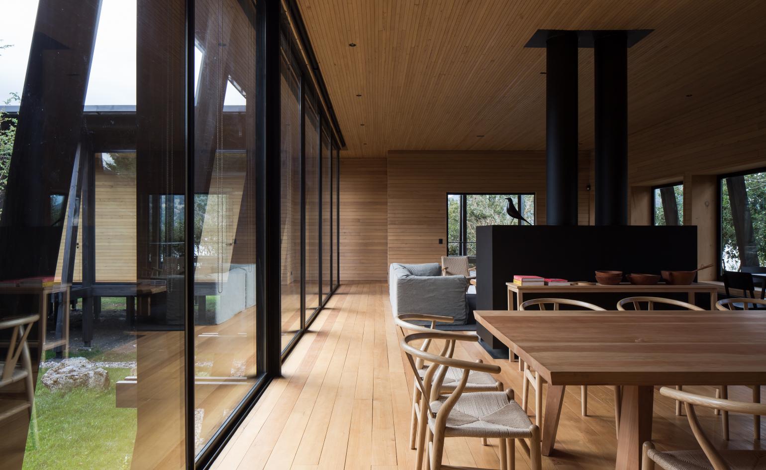
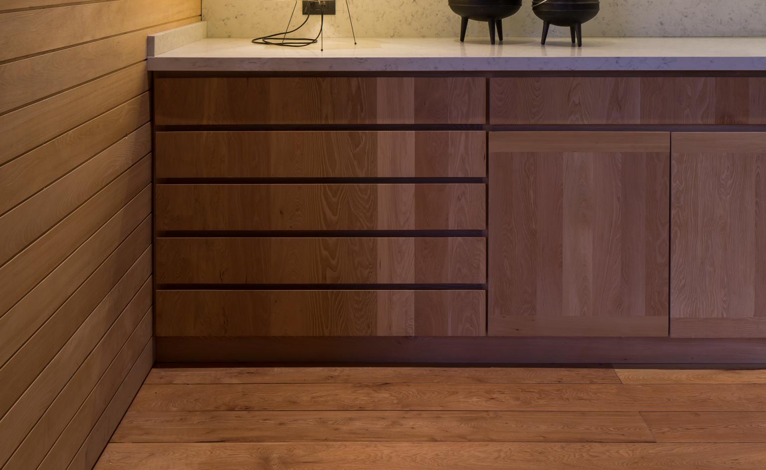
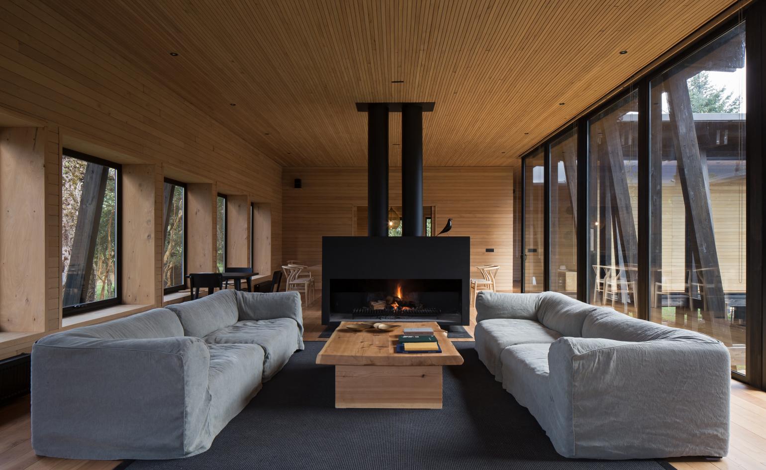
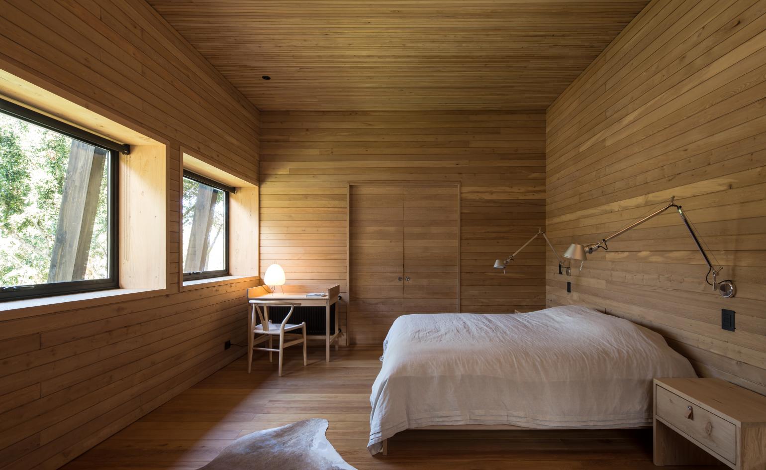
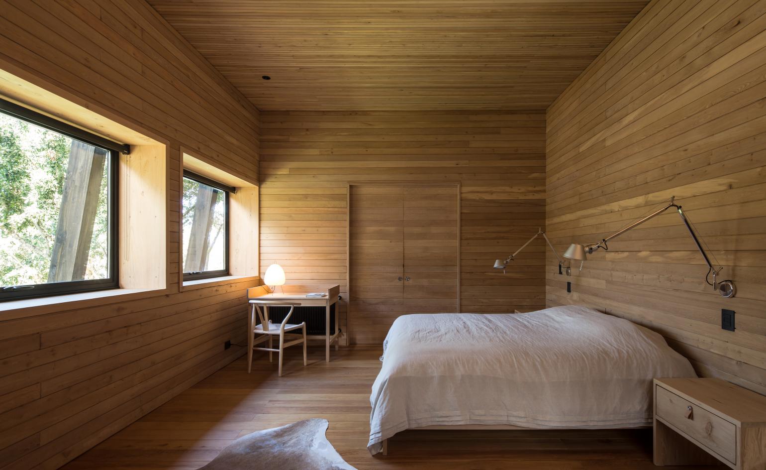
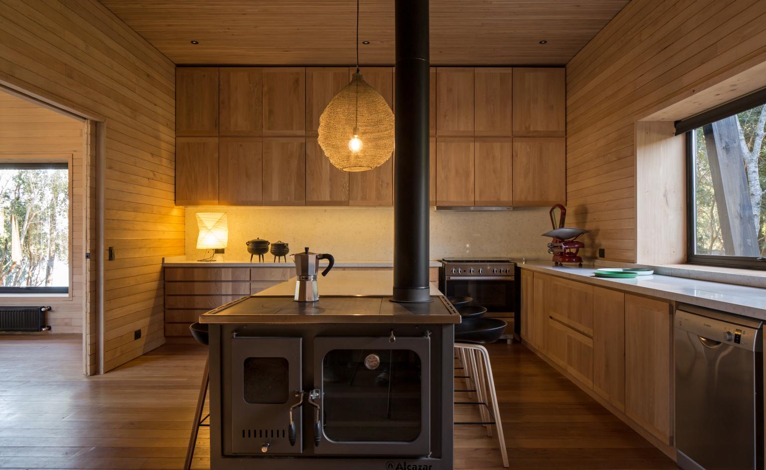
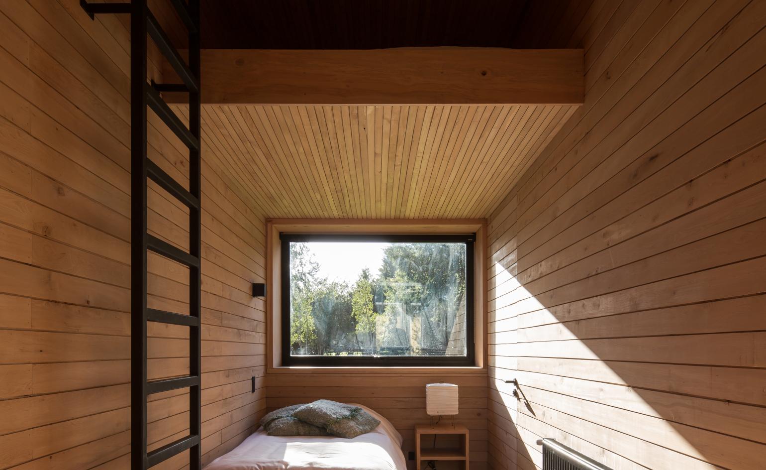
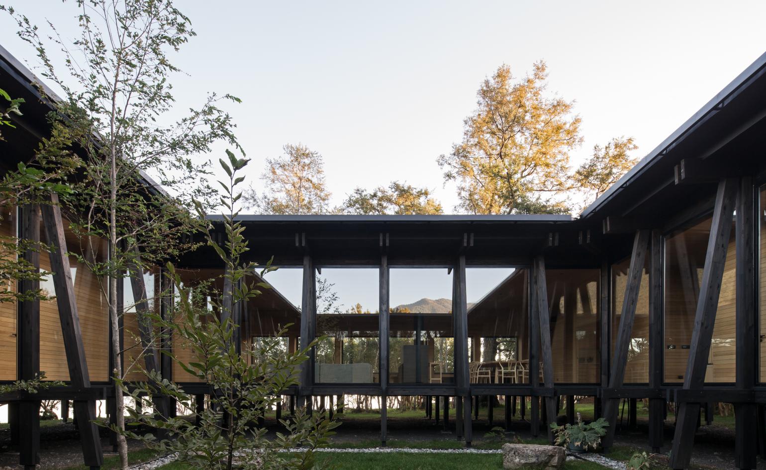
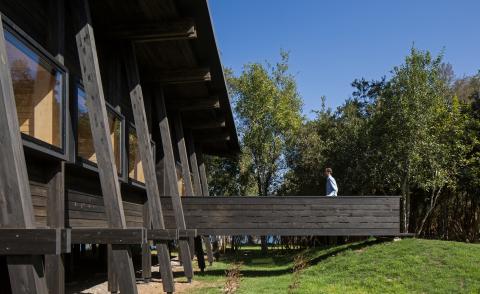
INFORMATION
Wallpaper* Newsletter
Receive our daily digest of inspiration, escapism and design stories from around the world direct to your inbox.
Ellie Stathaki is the Architecture & Environment Director at Wallpaper*. She trained as an architect at the Aristotle University of Thessaloniki in Greece and studied architectural history at the Bartlett in London. Now an established journalist, she has been a member of the Wallpaper* team since 2006, visiting buildings across the globe and interviewing leading architects such as Tadao Ando and Rem Koolhaas. Ellie has also taken part in judging panels, moderated events, curated shows and contributed in books, such as The Contemporary House (Thames & Hudson, 2018), Glenn Sestig Architecture Diary (2020) and House London (2022).
-
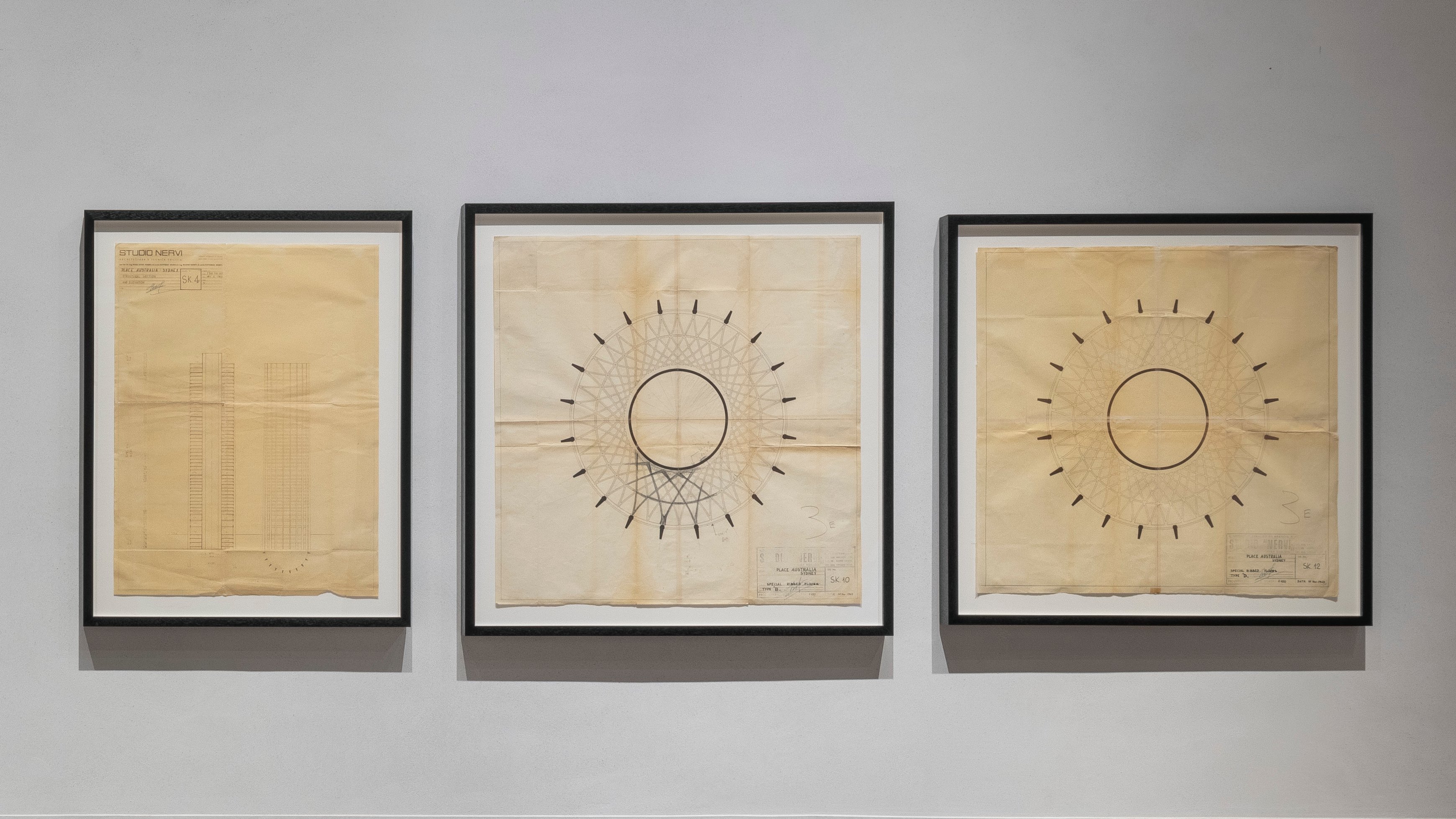 SMAC Venice hosts a substantial show about celebrated Australian modernist Harry Seidler
SMAC Venice hosts a substantial show about celebrated Australian modernist Harry SeidlerA comprehensive overview of the life and work of the late architect Harry Seidler helped inaugurate Venice’s new SMAC gallery in Piazza San Marco
-
 Sex, scent and celebrity: what perfume ads of the 2000s reveal about consumer culture today
Sex, scent and celebrity: what perfume ads of the 2000s reveal about consumer culture todayIn All-American Ads of the 2000s, the latest instalment of Taschen’s book series chronicling print advertising across ten decades, a section on perfume is a striking precursor for consumerism in the age of social media
-
 Shola Branson draws from the antique and modern for his must-have jewellery pieces
Shola Branson draws from the antique and modern for his must-have jewellery piecesShola Branson's jewellery in SMO gold combines a range of eclectic influences
-
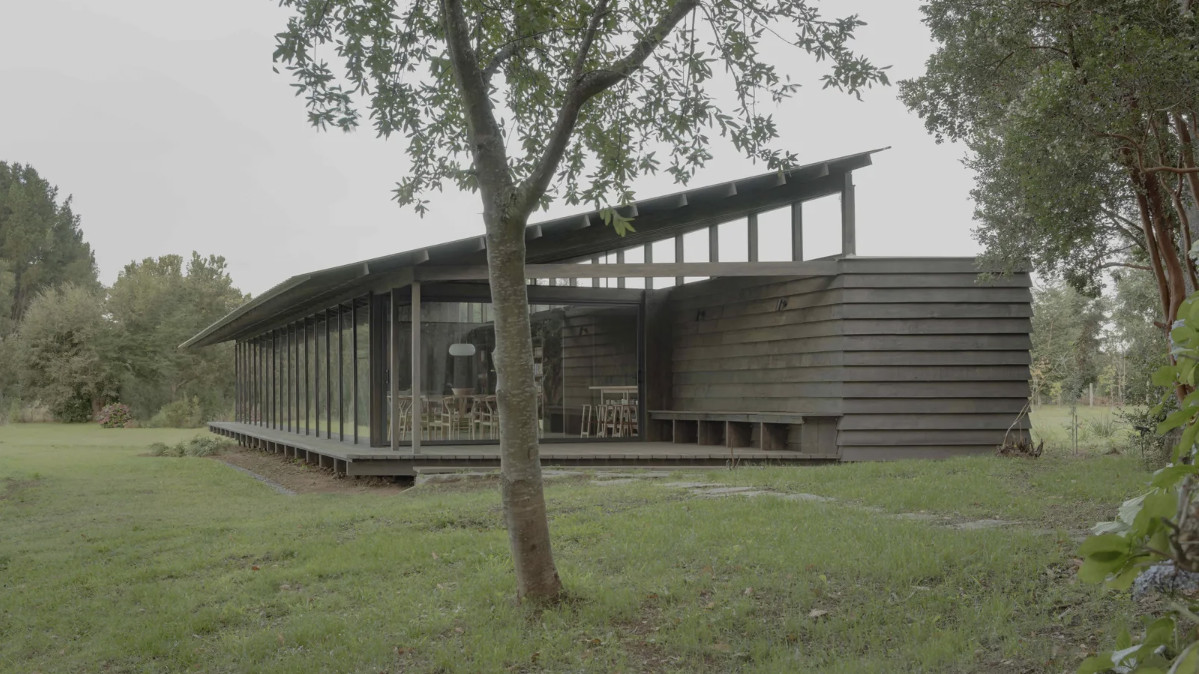 A wooden lakeside cabin in southern Chile offers a new twist on the traditional barn
A wooden lakeside cabin in southern Chile offers a new twist on the traditional barnClad in local Coigüe timber, this lakeside cabin by Tomás Tironi and Lezaeta Lavanchy on Lake Ranco, titled Casa Puerto Nuevo, adds contemporary flair to the local vernacular
-
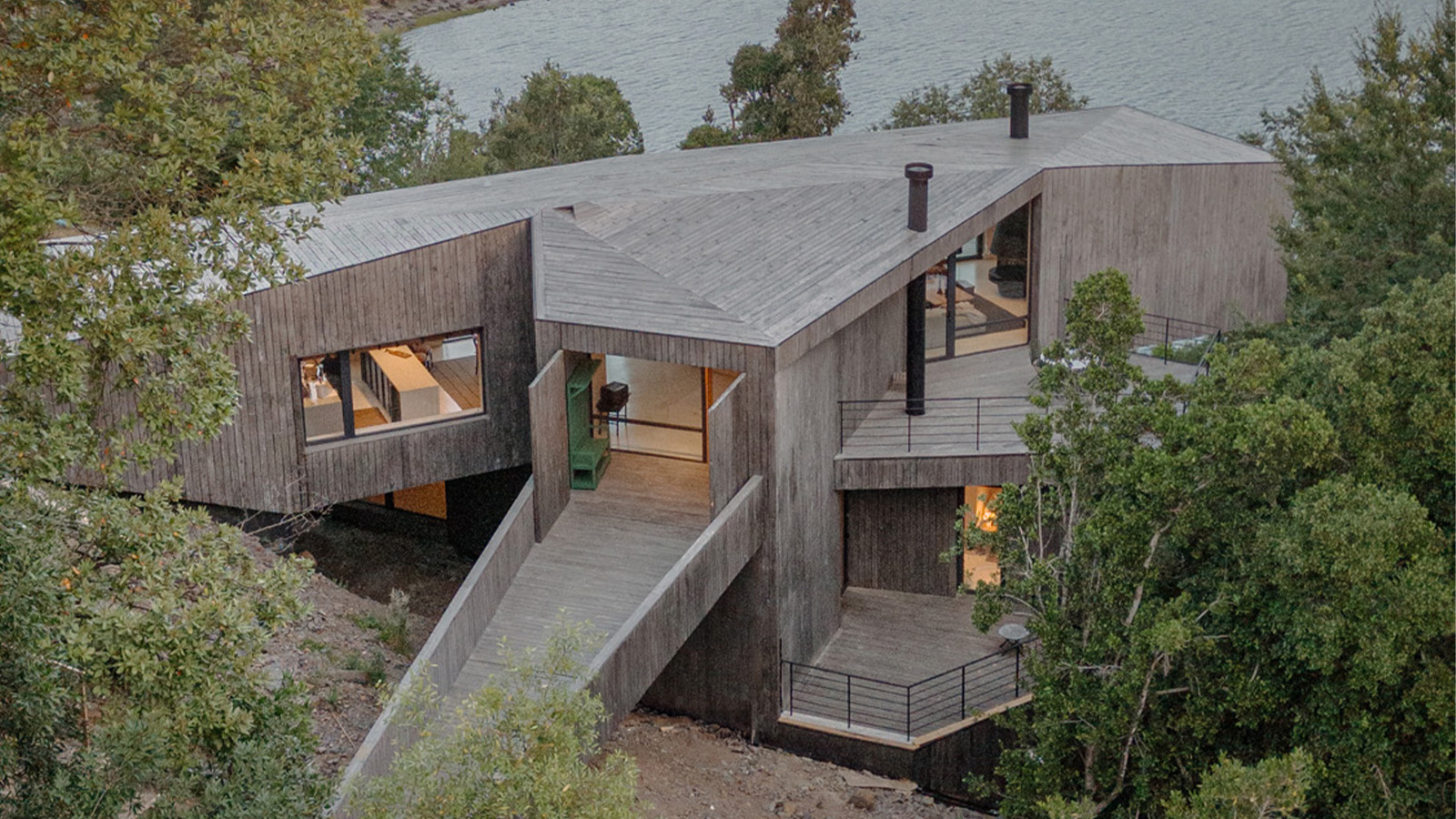 This new lakeside house in Chile is a tour de force of contemporary timber construction
This new lakeside house in Chile is a tour de force of contemporary timber constructionCazú Zegers’ lakeside house Casa Pyr is inspired by the geometry of fire and flames, and nestles into its rocky site
-
 Remembering Alexandros Tombazis (1939-2024), and the Metabolist architecture of this 1970s eco-pioneer
Remembering Alexandros Tombazis (1939-2024), and the Metabolist architecture of this 1970s eco-pioneerBack in September 2010 (W*138), we explored the legacy and history of Greek architect Alexandros Tombazis, who this month celebrates his 80th birthday.
-
 Sun-drenched Los Angeles houses: modernism to minimalism
Sun-drenched Los Angeles houses: modernism to minimalismFrom modernist residences to riveting renovations and new-build contemporary homes, we tour some of the finest Los Angeles houses under the Californian sun
-
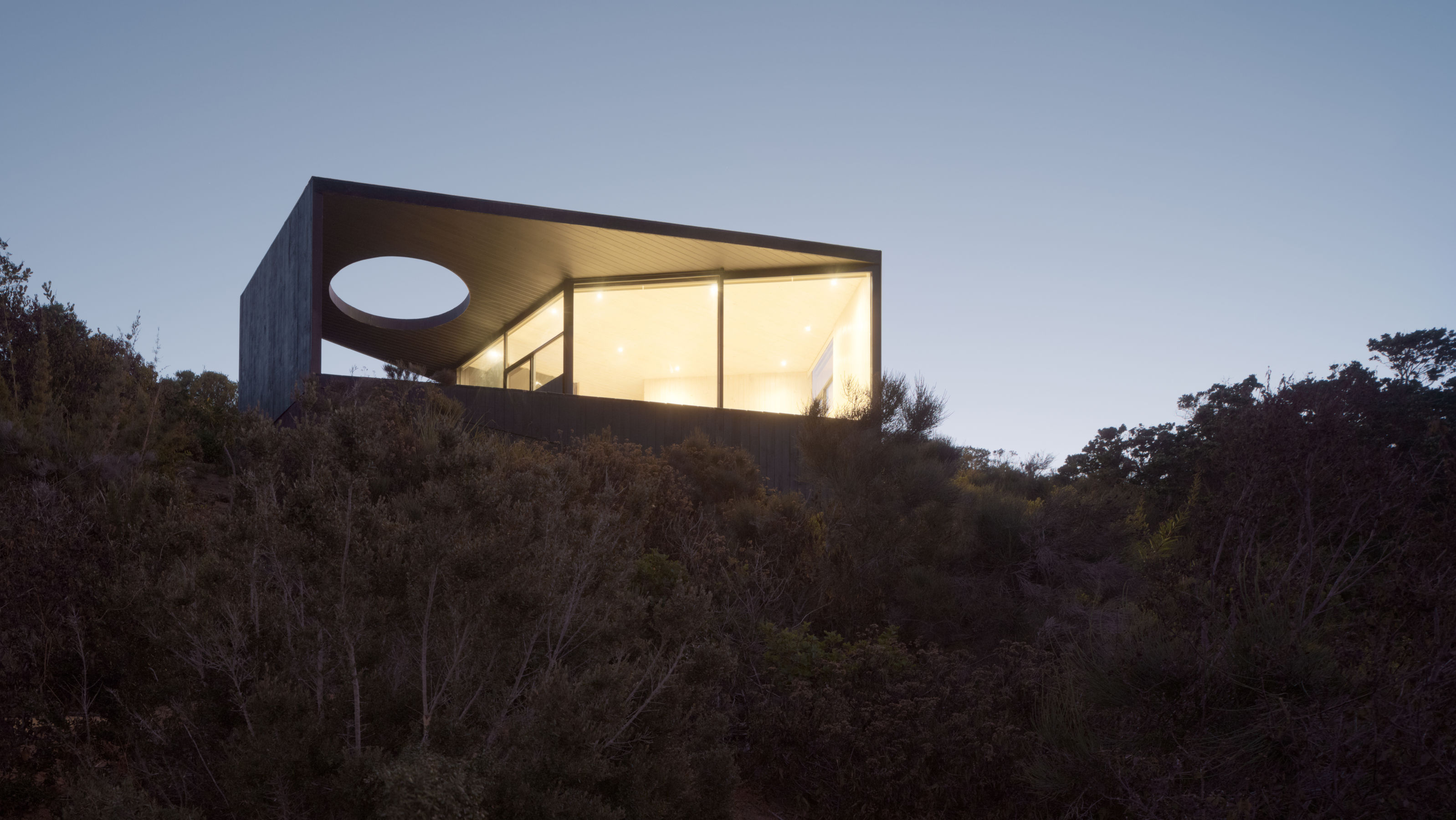 Tour a Chilean pavilion perched on the coast: a sanctuary for sleep and star-gazing
Tour a Chilean pavilion perched on the coast: a sanctuary for sleep and star-gazingAlgarrobo-based architecture studio Whale! has designed a Chilean pavilion for rest and relaxation, overlooking a nature reserve on the Pacific coast
-
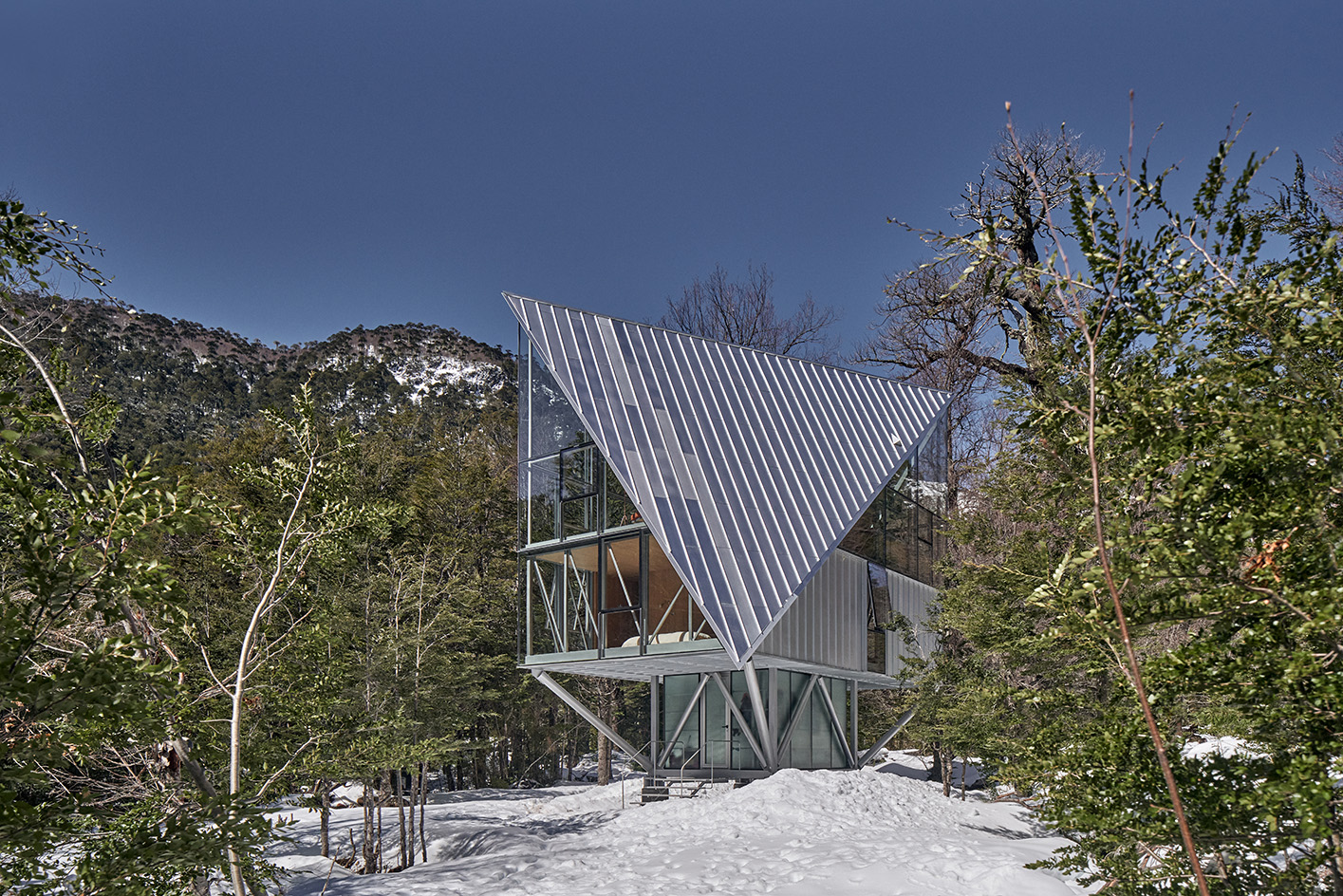 House in the Trees offers a bird's eye view of the Chilean forest
House in the Trees offers a bird's eye view of the Chilean forestHouse in the Trees by Max Núñez and Stefano Rolla is an angular Chilean cabin in woods, touching the ground lightly
-
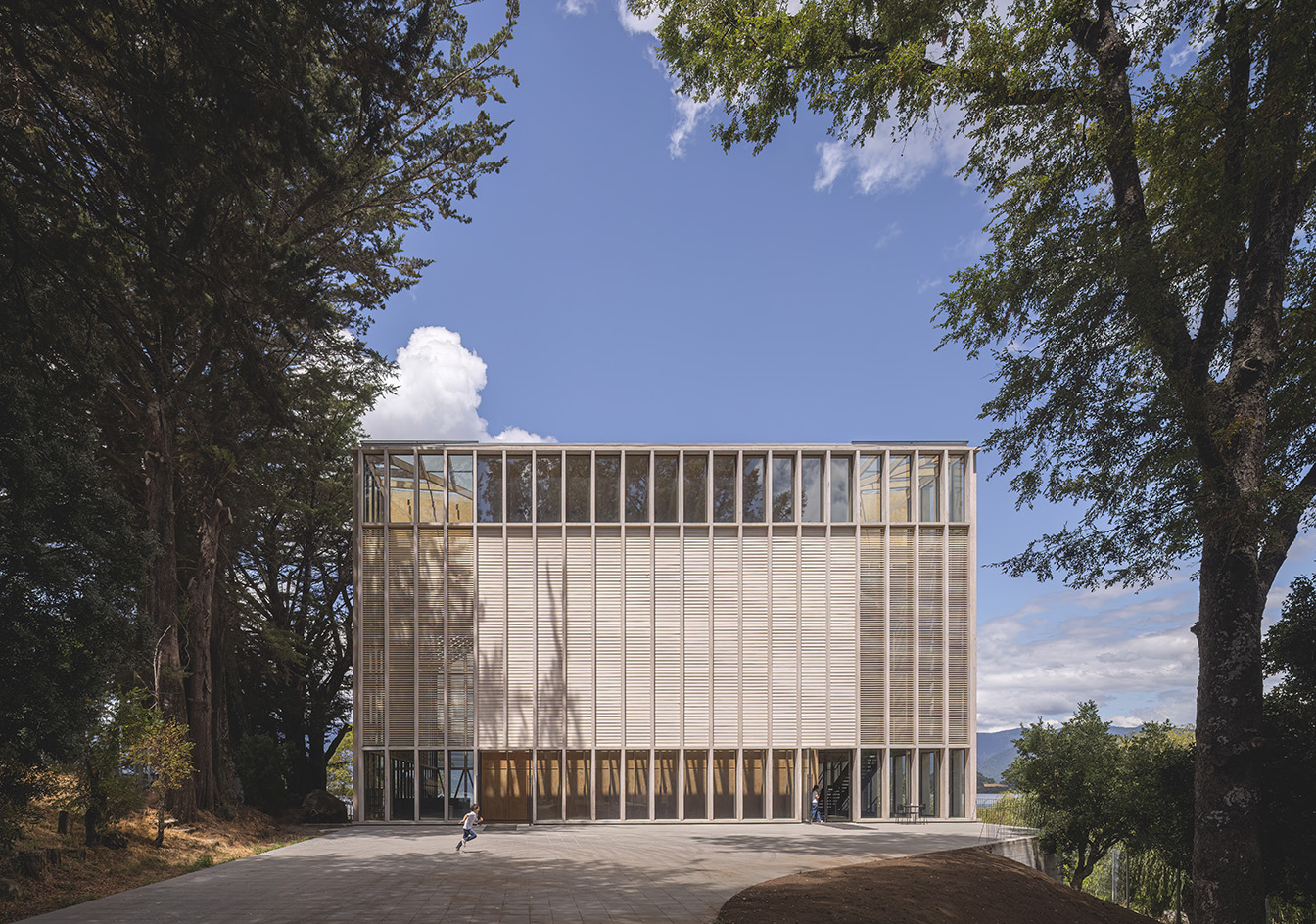 Chile’s Panguipulli Theatre brings purpose-built architecture to the learning experience
Chile’s Panguipulli Theatre brings purpose-built architecture to the learning experiencePanguipulli Theatre, a community-centred cultural space in Chile's Región de los Ríos, combines purpose-built architecture and learning
-
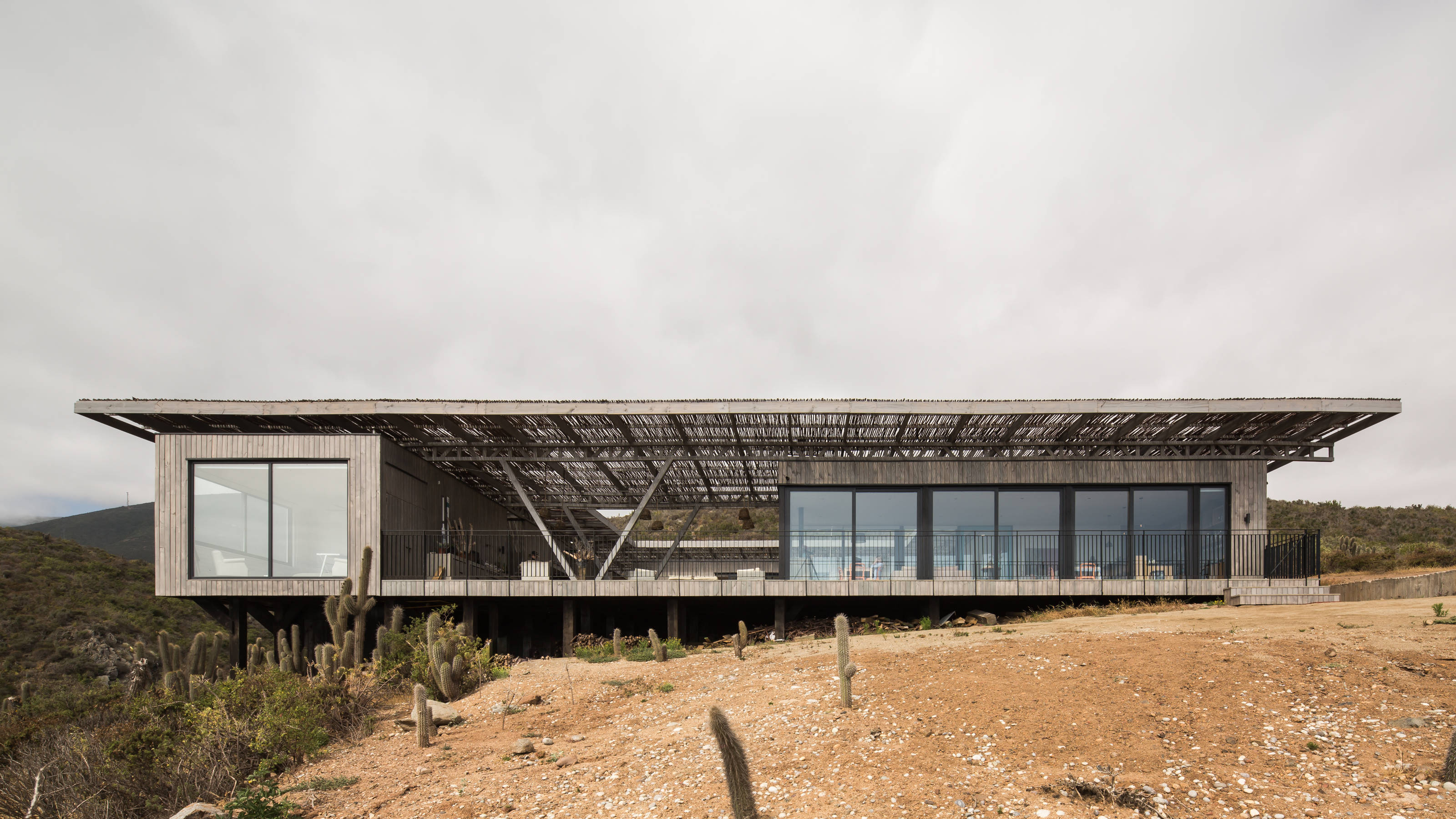 This Chilean beach house comprises a series of pavilions set beneath a wooden roof
This Chilean beach house comprises a series of pavilions set beneath a wooden roofWYND Architects has completed a Chilean beach house – a multigenerational family retreat, raised up above a site overlooking the Pacific Ocean