Soft-Firm, US: Wallpaper* Architects’ Directory 2022
Wallpaper* Architects’ Directory is our annual round-up of exciting emerging architecture studios. US studio Soft-Firm and its Brooklyn-brownstone transformation Generation House excited us, and the practice has joined the 2022 list
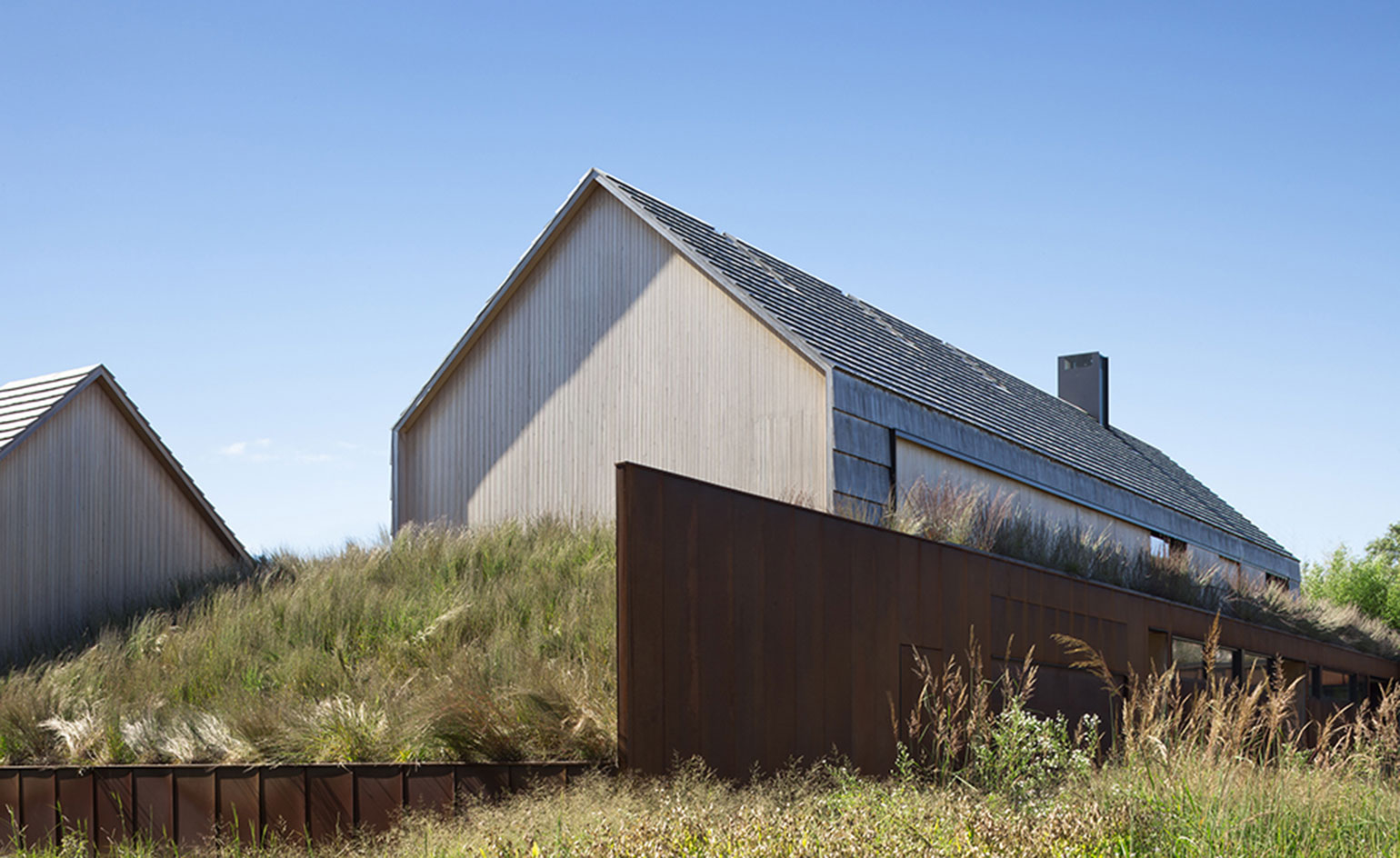
Located within an idyllic private oceanfront community in the Long Island town of East Hampton, Piersons Way was designed by the nearby Sag Harbor-based architecture firm Bates Masi for a young couple and their growing family. Located within a context of more traditional buildings, this modern holiday home adopts an unmistakably contemporary design approach, simultaneously incorporating key elements of the local vernacular.
The request for a balance between old and new was a central part of the client's brief and the architects responded accordingly. The property's overall forms are clean and simple, and its volume is broken down into several low, unobtrusive and interconnected pitched roof structures. The house's gable roofs are typical of the area's potato barns. Inside, the ceiling's 7-ft-thick glue-laminated wood beams, supported by steel girders and columns, are left exposed on the ground floor, referencing similar local structures.

The linear property has a clear internal arrangement. The ground level's extensive, L-shaped common areas are complemented by a smaller bedroom volume on the same level. The family's main private areas are located upstairs and include three further bedrooms and a master bedroom suite. Outdoor spaces include a pool, a fire pit and a spa offering spectacular views of the ocean.
A slope was built on one end of the plot, starting from ground level and reaching up to the second floor. This helps the house appear smaller and more discreet from the street, while also ensuring an element of privacy for the owners, protecting the garden.
Timber is the main material, cladding the house both inside and out. The seamless ground floor wooden ceiling becomes a 12in by 90in long cantilever that creates shade for the outdoor areas; inside, round recesses are carved into it in order to house bespoke lighting elements. The same method of carving is used to form custom furniture around the house, while the staircases feature thick timber treads that reference the natural surroundings.
The house's external skin is constructed in cedar wood, weathering steel and Alaskan yellow shakes, the former chosen for its durability and low maintenance. It is set to age beautifully over time, matching nearby structures and making this weekend retreat feel comfortably at home in its locale.
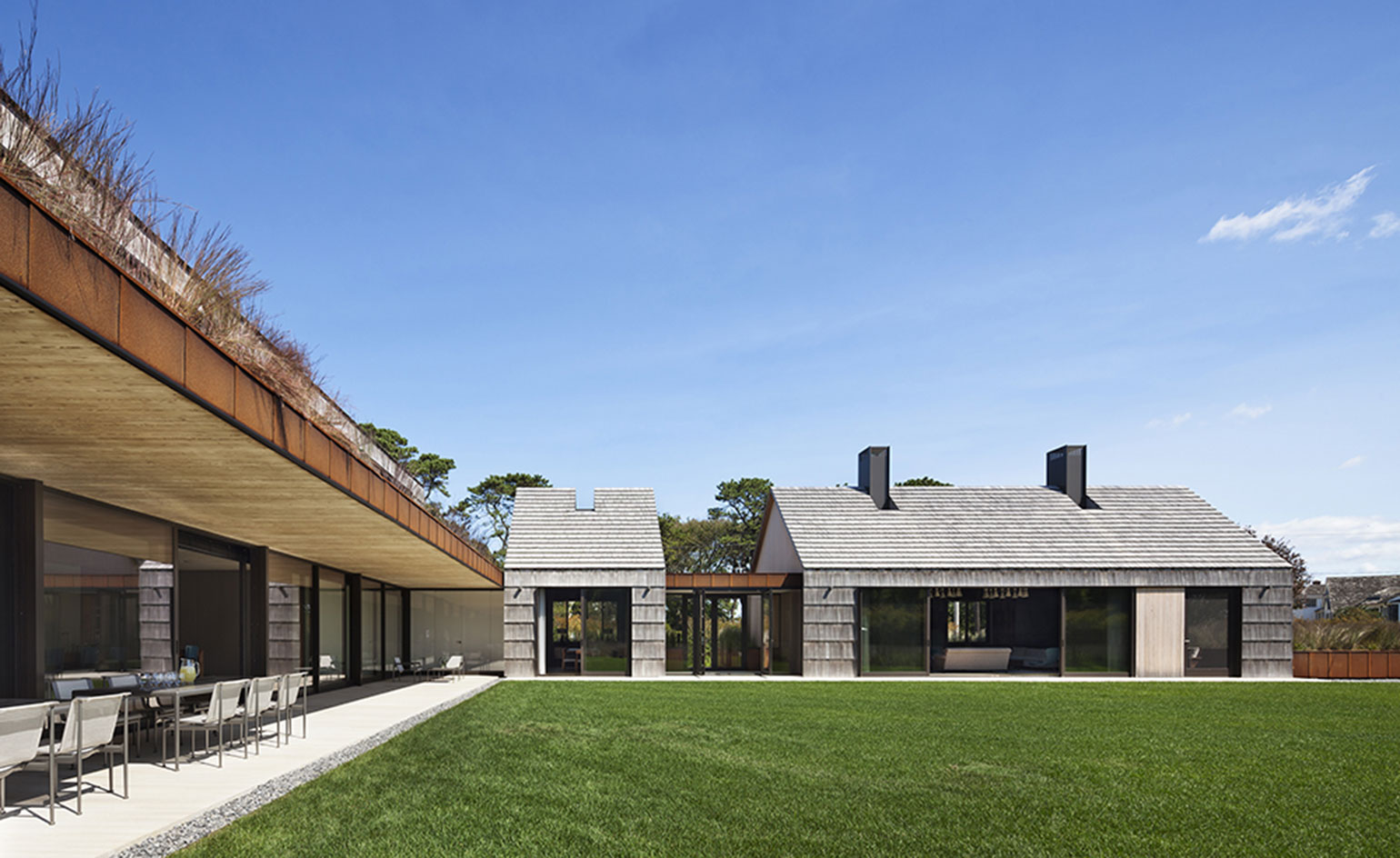
The house's pitched roofs are a key detail in the project, as they are inspired by those used for the area's traditional potato barns
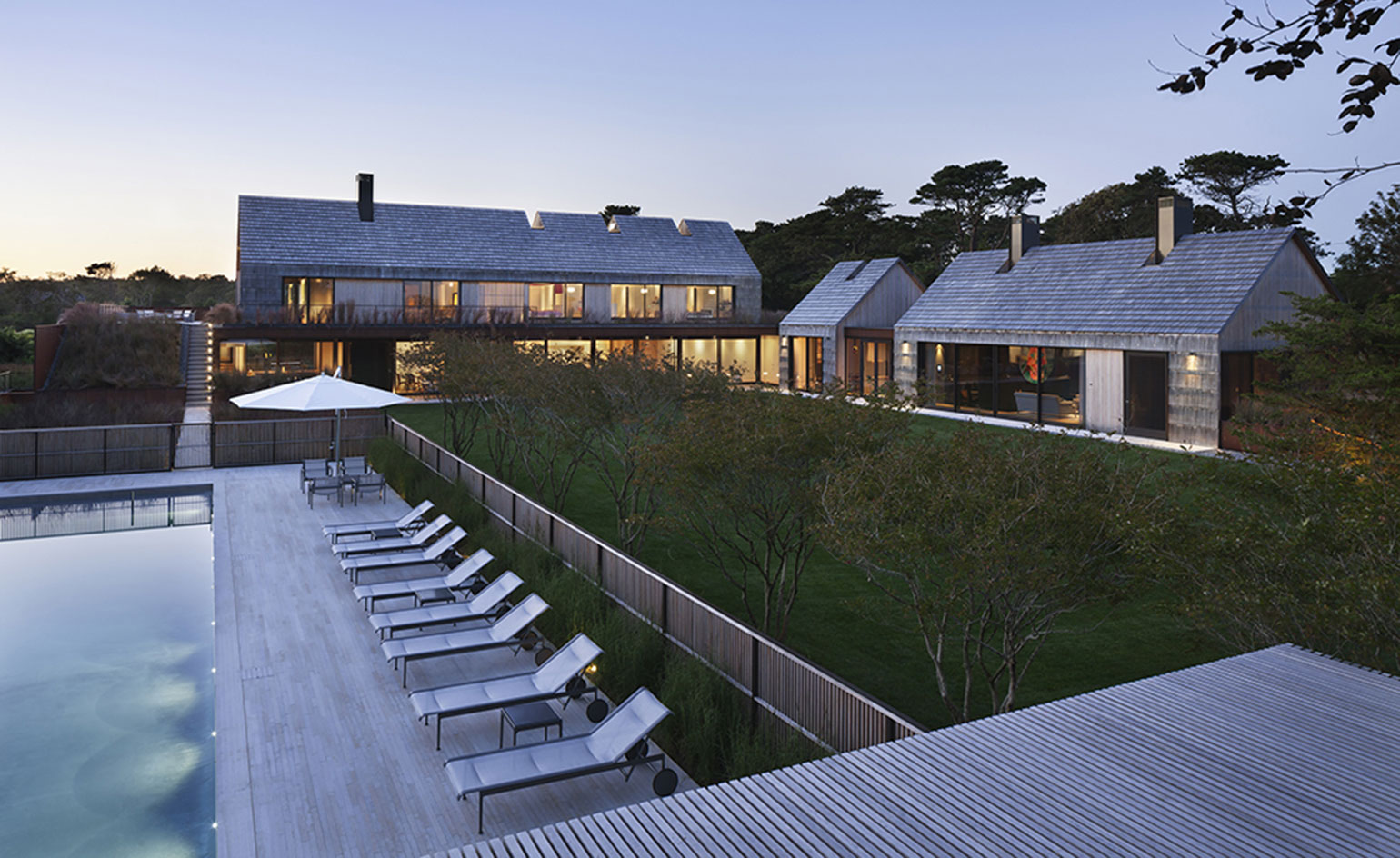
The structure is generous in scale, but the architects broke down the overall volume by spreading it across different wings, making the house appear low and discreet

The house's ground level is the perfect entertainment area, featuring large, high-ceilinged spaces with views out to the garden. The building's more private rooms are placed on the top floor, which is reserved for the family
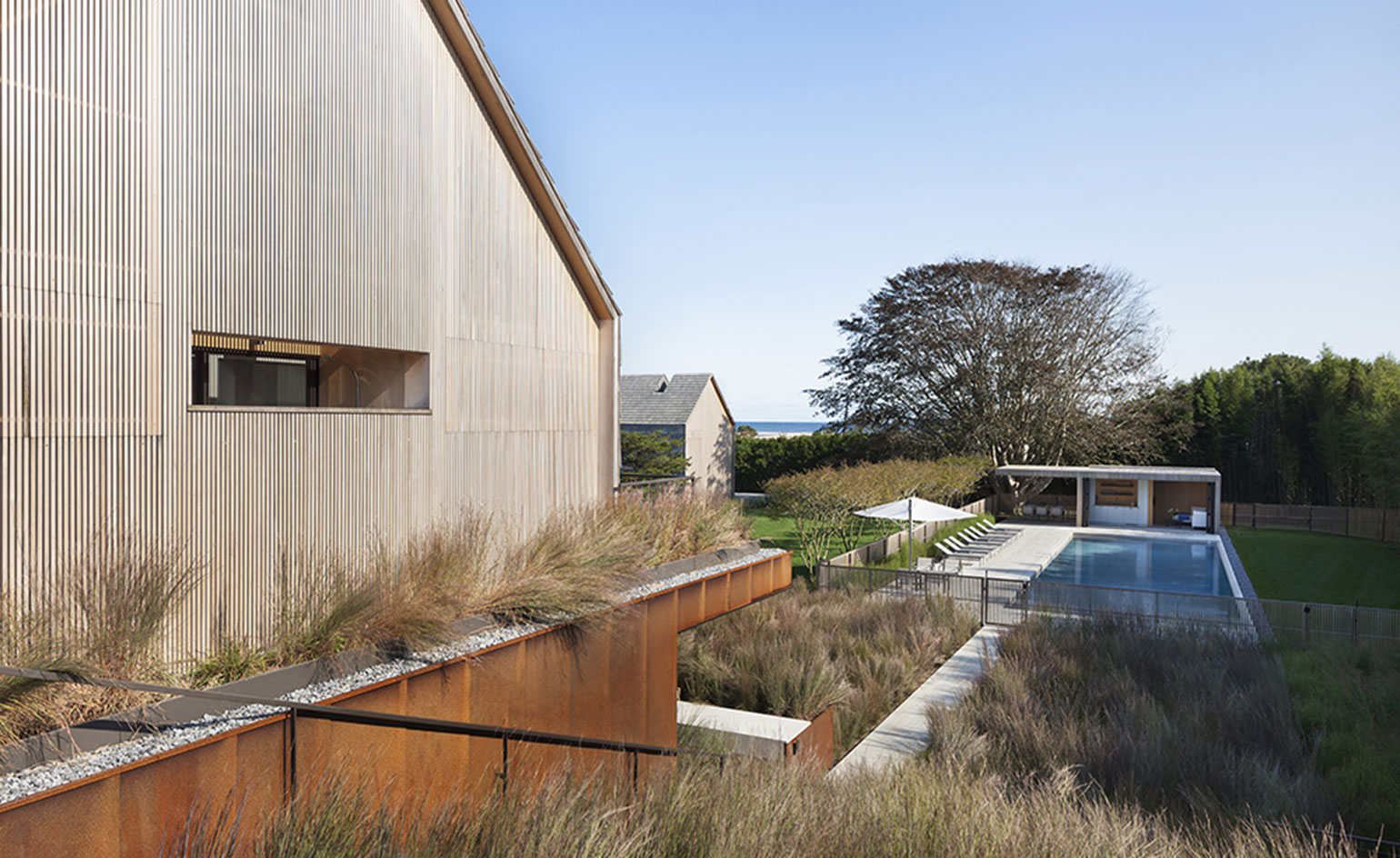
The project's landscaping includes a slope that links ground and top levels. This makes the house appear smaller from the street, but also allows the bedrooms to connect directly with the lower level entertainment spaces
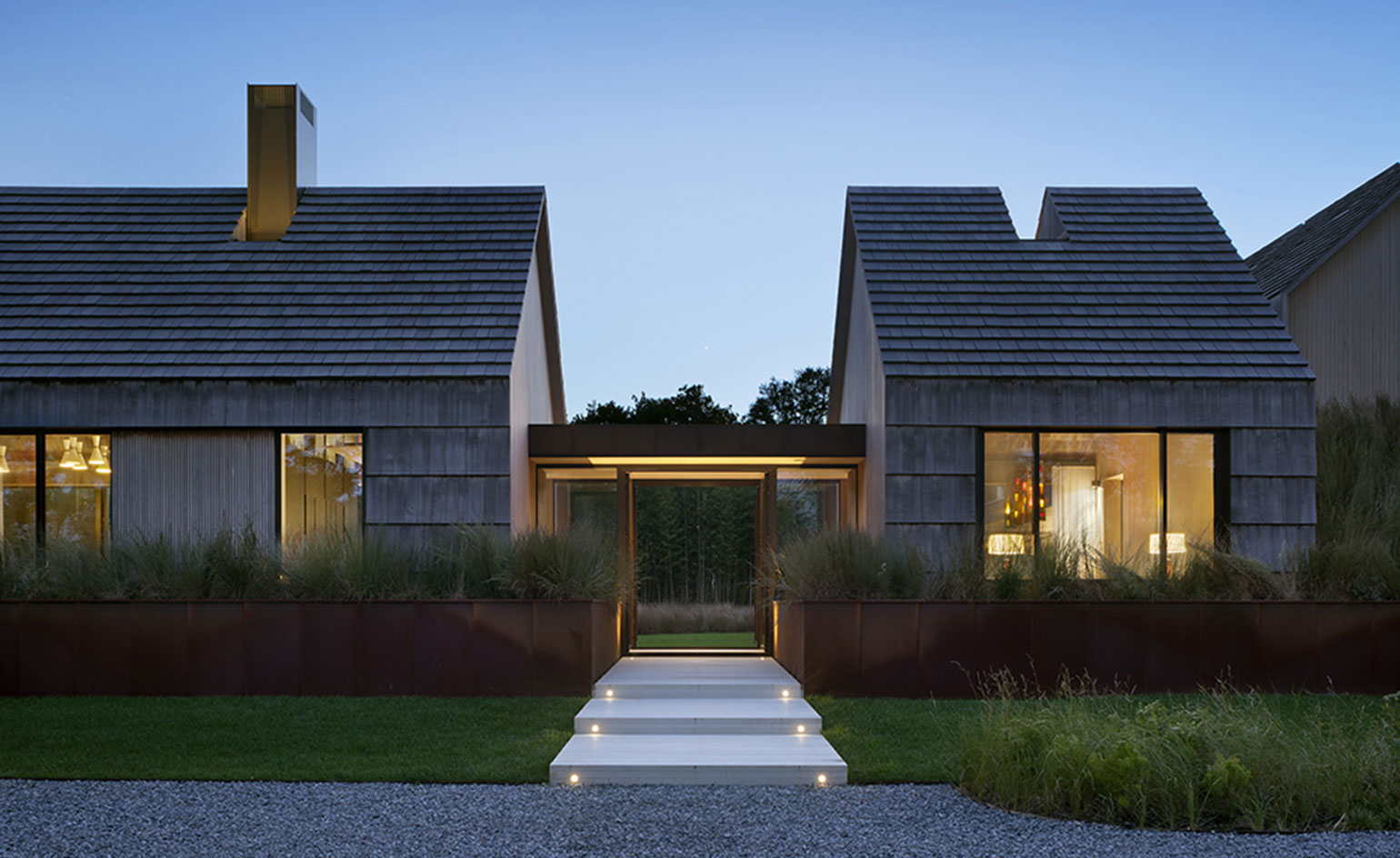
The house's external skin is made from cedar wood, weathering steel and Alaskan yellow shakes, which clad the roof and side walls
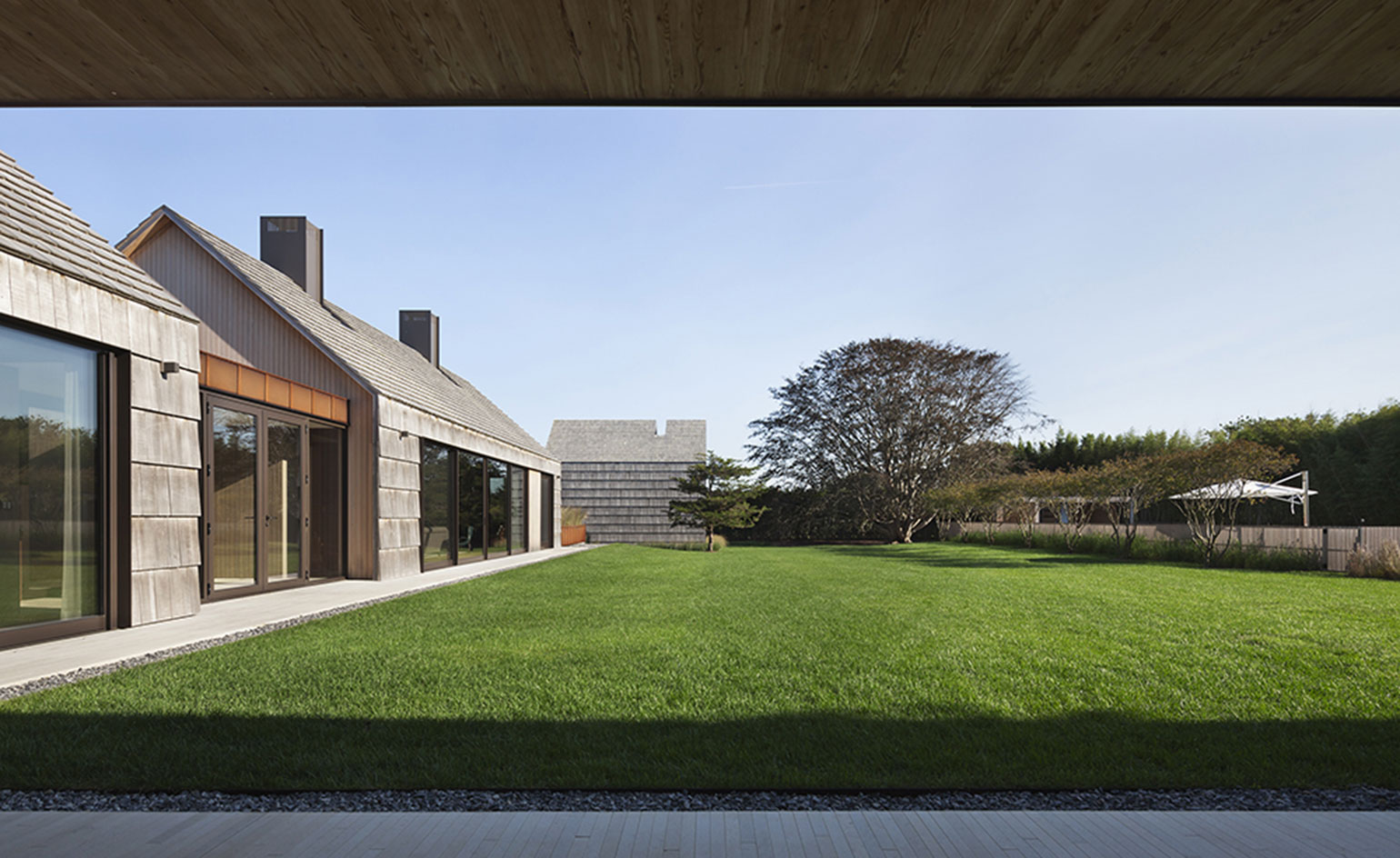
Wood was chosen as the main material for its durability, low maintenance and ability to age beautifully
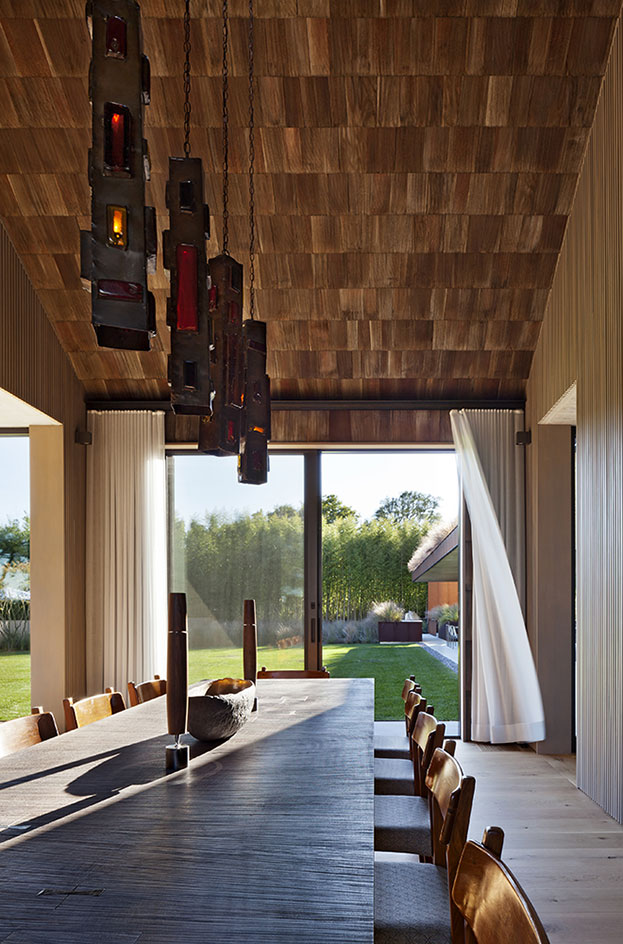
It features heavily in both the house's interior details and surfaces, and exterior elements
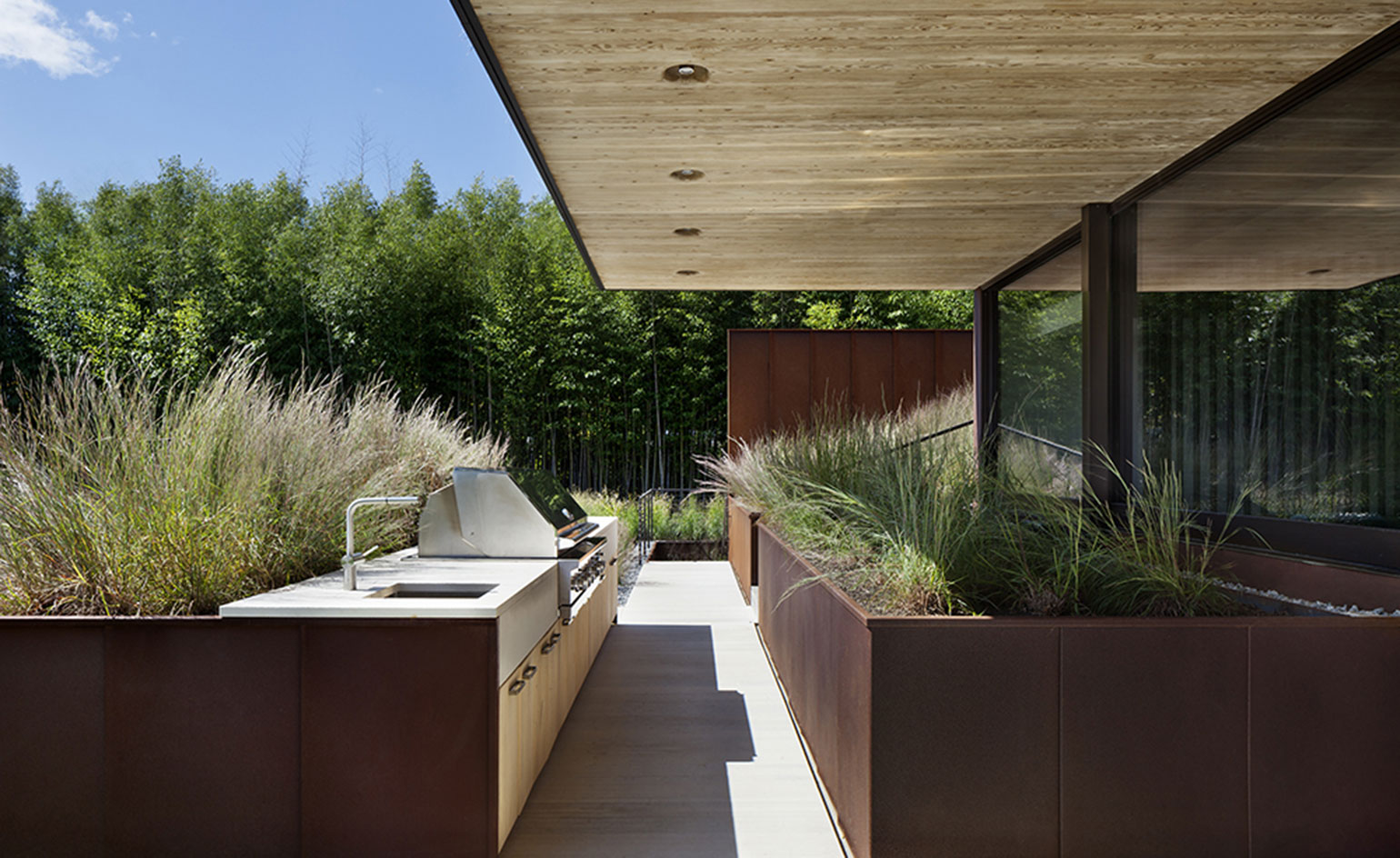
For example, the ground floor's striking wooden ceiling juts out and becomes a canopy that shades the outdoor terrace
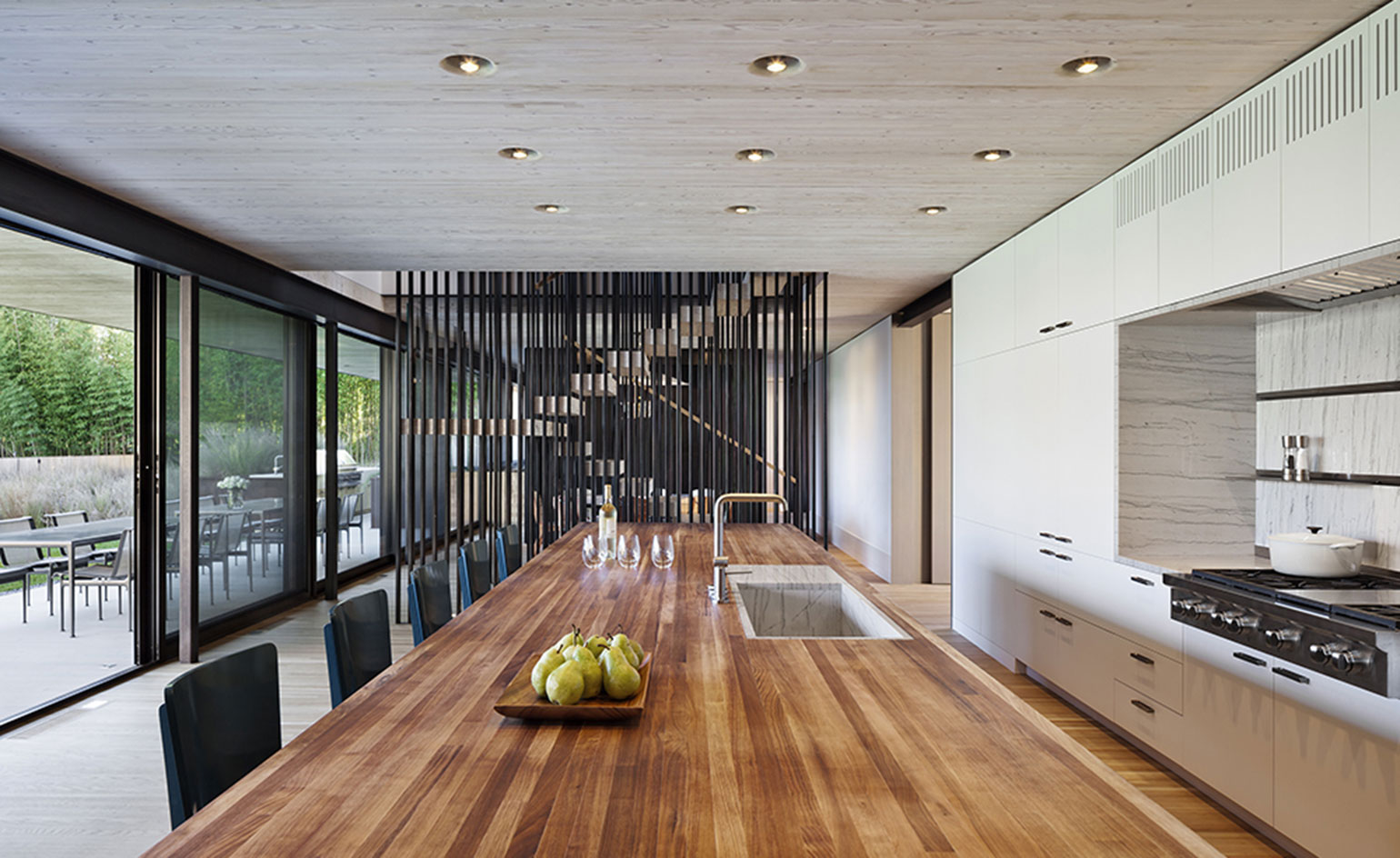
Inside, round holes are carved out of the ceiling timber to make space for lighting fixtures
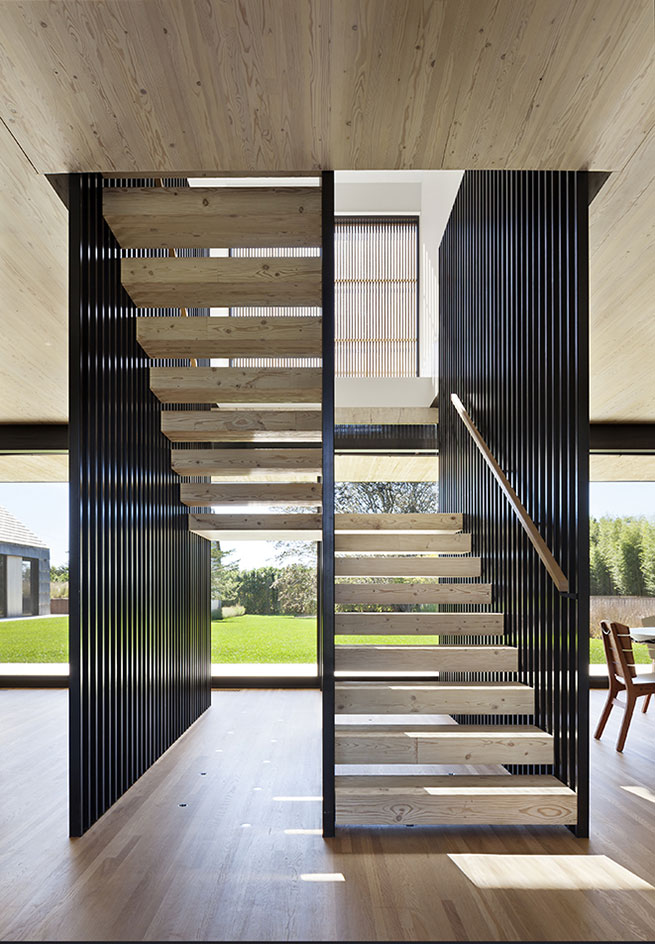
The thick stair treads are constructed of the same rich material, linking the house with its natural surroundings
Wallpaper* Newsletter
Receive our daily digest of inspiration, escapism and design stories from around the world direct to your inbox.
-
 The Subaru Forester is the definition of unpretentious automotive design
The Subaru Forester is the definition of unpretentious automotive designIt’s not exactly king of the crossovers, but the Subaru Forester e-Boxer is reliable, practical and great for keeping a low profile
By Jonathan Bell
-
 Sotheby’s is auctioning a rare Frank Lloyd Wright lamp – and it could fetch $5 million
Sotheby’s is auctioning a rare Frank Lloyd Wright lamp – and it could fetch $5 millionThe architect's ‘Double-Pedestal’ lamp, which was designed for the Dana House in 1903, is hitting the auction block 13 May at Sotheby's.
By Anna Solomon
-
 Naoto Fukasawa sparks children’s imaginations with play sculptures
Naoto Fukasawa sparks children’s imaginations with play sculpturesThe Japanese designer creates an intuitive series of bold play sculptures, designed to spark children’s desire to play without thinking
By Danielle Demetriou
-
 This minimalist Wyoming retreat is the perfect place to unplug
This minimalist Wyoming retreat is the perfect place to unplugThis woodland home that espouses the virtues of simplicity, containing barely any furniture and having used only three materials in its construction
By Anna Solomon
-
 We explore Franklin Israel’s lesser-known, progressive, deconstructivist architecture
We explore Franklin Israel’s lesser-known, progressive, deconstructivist architectureFranklin Israel, a progressive Californian architect whose life was cut short in 1996 at the age of 50, is celebrated in a new book that examines his work and legacy
By Michael Webb
-
 A new hilltop California home is rooted in the landscape and celebrates views of nature
A new hilltop California home is rooted in the landscape and celebrates views of natureWOJR's California home House of Horns is a meticulously planned modern villa that seeps into its surrounding landscape through a series of sculptural courtyards
By Jonathan Bell
-
 The Frick Collection's expansion by Selldorf Architects is both surgical and delicate
The Frick Collection's expansion by Selldorf Architects is both surgical and delicateThe New York cultural institution gets a $220 million glow-up
By Stephanie Murg
-
 Remembering architect David M Childs (1941-2025) and his New York skyline legacy
Remembering architect David M Childs (1941-2025) and his New York skyline legacyDavid M Childs, a former chairman of architectural powerhouse SOM, has passed away. We celebrate his professional achievements
By Jonathan Bell
-
 The upcoming Zaha Hadid Architects projects set to transform the horizon
The upcoming Zaha Hadid Architects projects set to transform the horizonA peek at Zaha Hadid Architects’ future projects, which will comprise some of the most innovative and intriguing structures in the world
By Anna Solomon
-
 Frank Lloyd Wright’s last house has finally been built – and you can stay there
Frank Lloyd Wright’s last house has finally been built – and you can stay thereFrank Lloyd Wright’s final residential commission, RiverRock, has come to life. But, constructed 66 years after his death, can it be considered a true ‘Wright’?
By Anna Solomon
-
 Heritage and conservation after the fires: what’s next for Los Angeles?
Heritage and conservation after the fires: what’s next for Los Angeles?In the second instalment of our 'Rebuilding LA' series, we explore a way forward for historical treasures under threat
By Mimi Zeiger