Grand entrance: Woods Bagot create the entrance lobby for Barangaroo Tower 2
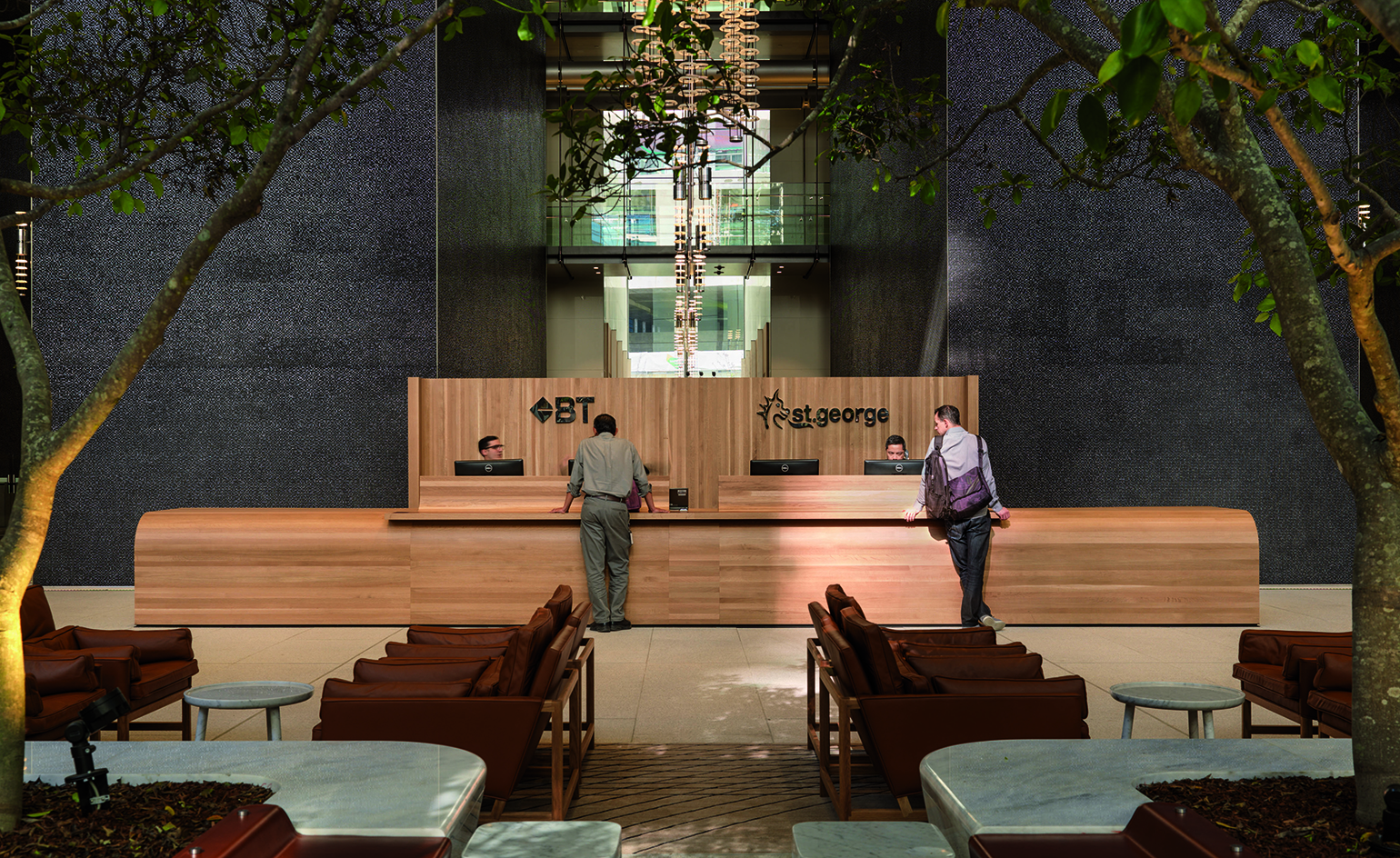
You never get a second chance to make a first impression, so when global design and consulting firm Woods Bagot composed the entrance lobby for a high rise commercial tower in a groundbreaking $6 billion dollar development in Sydney, Australia, they knew their design had to make a splash; and it does.
The architects describe the newly unveiled area as a ‘celebration of a public space’. They aimed to create an atmosphere that supports public activity and offers a warm and ‘people friendly’ environment. The mosaic clad walls, which reach up to the full height of the high-ceilinged interior, work in harmony with the large monolithic reception desk that acts as a central focal point for the space. This desk, made out of white American oak creates the lobby's signature feel, with the material making multiple reappearances elsewhere, in the form of a series of room dividers that define several seating hubs dotted across the hall.
A central staircase winds down from the mezzanine levels to the ground floor, joining the two areas and providing a connection to the adjacent food hall. A warm and rich material palette creates a welcoming yet modern space, with flashes of marble used in tangent with luxurious tanned leather and bespoke BassamFellows seating.
The new lobby is situated within the ground floor of Tower 2, one of three towers located in the Barangaroo South development which is Sydney’s largest urban renewal project since the 2000 Olympic Games. The development, nestled in the downtown financial district, is coupled by two additional waterfront residential schemes, premium office spaces and a vibrant mix of zones dedicated to shopping, dining, and other leisure activities.
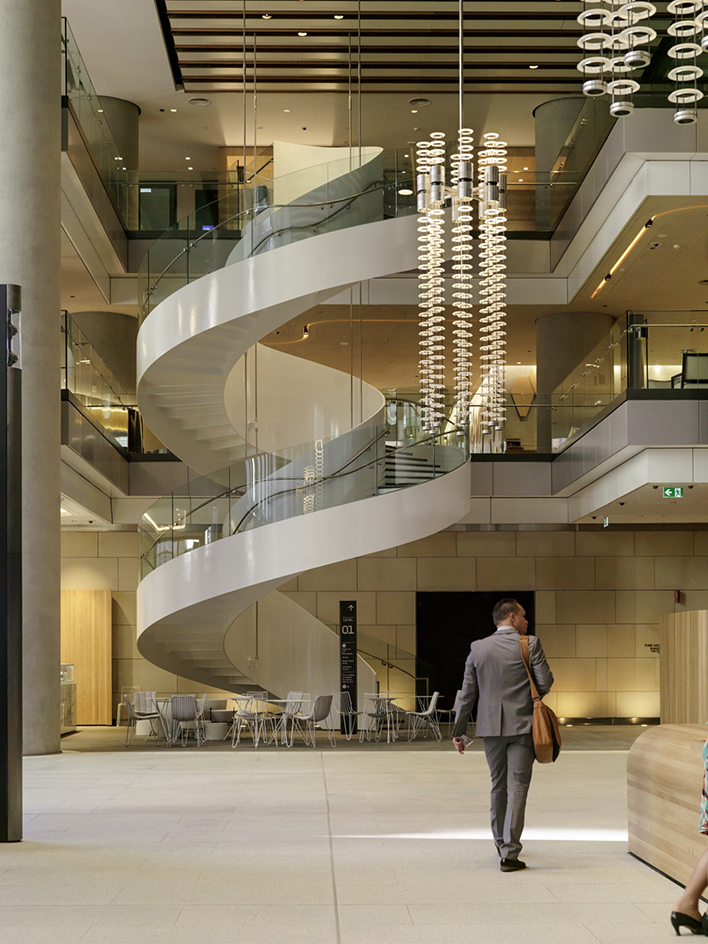
A large central staircase winds down from the mezzanine to the ground floor, visually and physically linking the two areas together
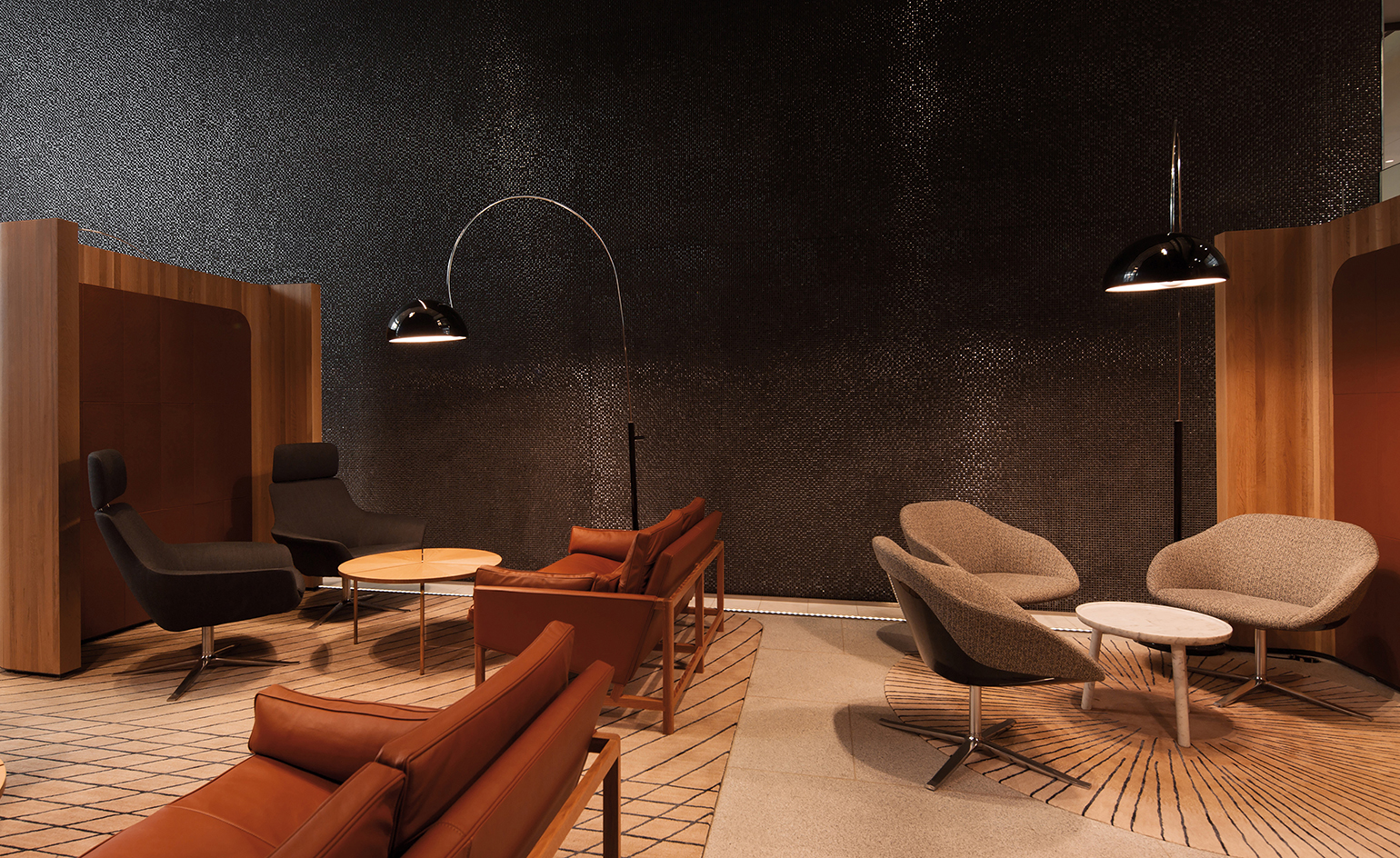
A warm and rich material pallette includes marble, tanned leather and bespoke BassamFellows seating
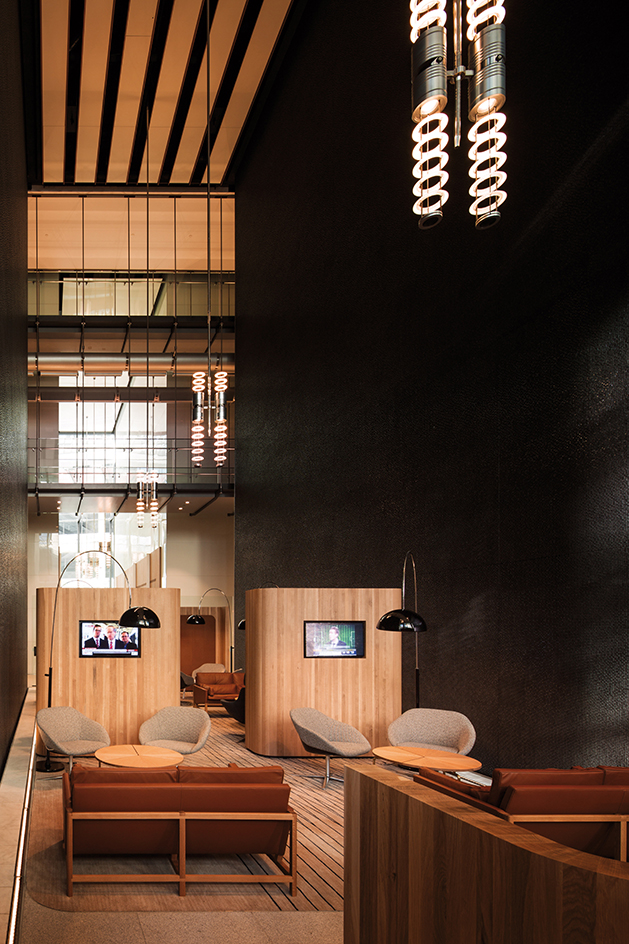
The mosaic clad walls, which reach up to the impressive full height of the interior, work in harmony with the large monolithic reception desk - the space’s main focal point
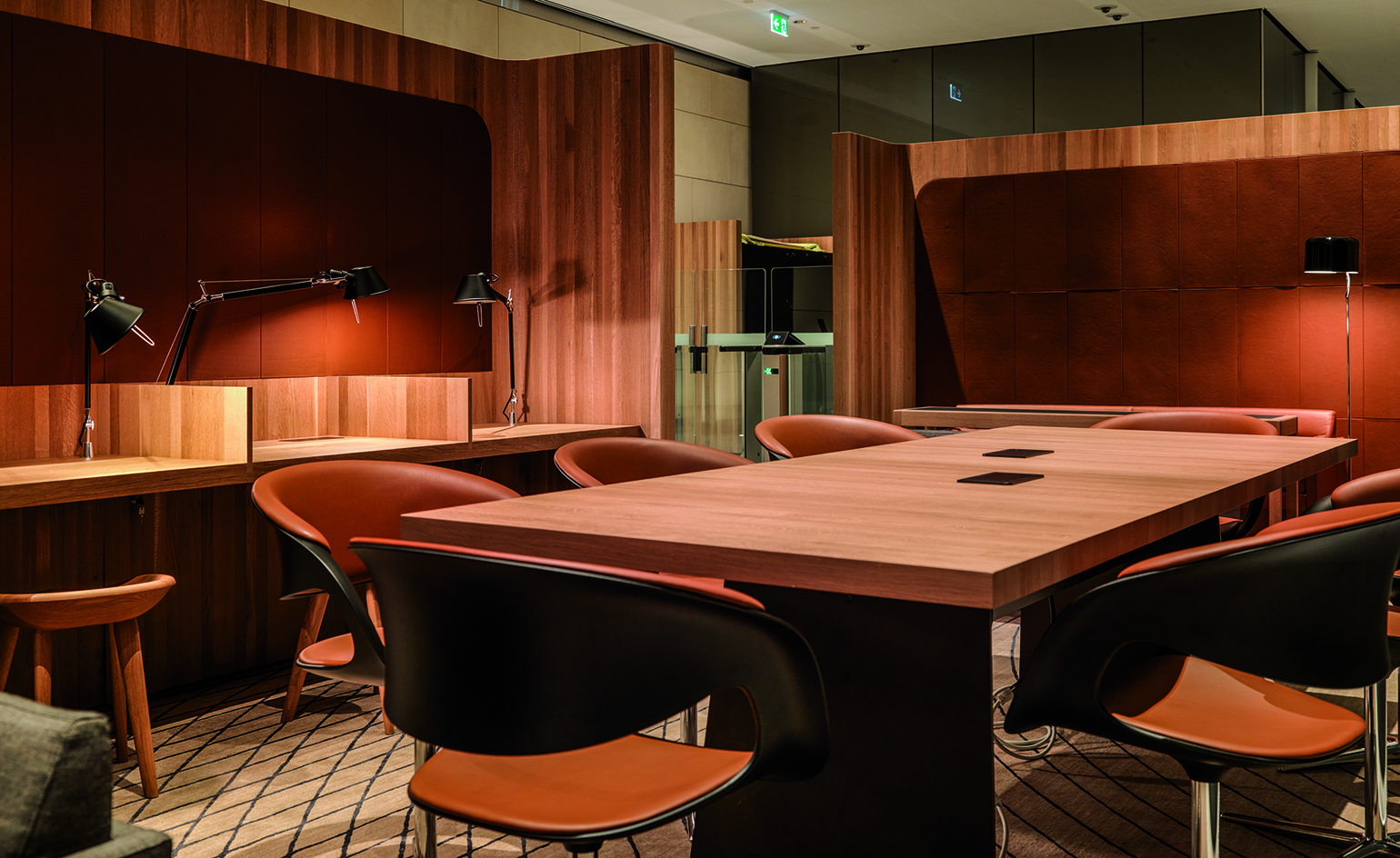
The Barangaroo South development is Sydney’s largest urban renewal project since the 2000 Olympic Games, housing three high-rise office towers, and areas dedicated to shopping dining and leisure
INFORMATION
For more information, visit Woods Bagot’s website
Photography: Trevor Mein
Wallpaper* Newsletter
Receive our daily digest of inspiration, escapism and design stories from around the world direct to your inbox.
-
 All-In is the Paris-based label making full-force fashion for main character dressing
All-In is the Paris-based label making full-force fashion for main character dressingPart of our monthly Uprising series, Wallpaper* meets Benjamin Barron and Bror August Vestbø of All-In, the LVMH Prize-nominated label which bases its collections on a riotous cast of characters – real and imagined
By Orla Brennan
-
 Maserati joins forces with Giorgetti for a turbo-charged relationship
Maserati joins forces with Giorgetti for a turbo-charged relationshipAnnouncing their marriage during Milan Design Week, the brands unveiled a collection, a car and a long term commitment
By Hugo Macdonald
-
 Through an innovative new training program, Poltrona Frau aims to safeguard Italian craft
Through an innovative new training program, Poltrona Frau aims to safeguard Italian craftThe heritage furniture manufacturer is training a new generation of leather artisans
By Cristina Kiran Piotti
-
 Australian bathhouse ‘About Time’ bridges softness and brutalism
Australian bathhouse ‘About Time’ bridges softness and brutalism‘About Time’, an Australian bathhouse designed by Goss Studio, balances brutalist architecture and the softness of natural patina in a Japanese-inspired wellness hub
By Ellie Stathaki
-
 The humble glass block shines brightly again in this Melbourne apartment building
The humble glass block shines brightly again in this Melbourne apartment buildingThanks to its striking glass block panels, Splinter Society’s Newburgh Light House in Melbourne turns into a beacon of light at night
By Léa Teuscher
-
 A contemporary retreat hiding in plain sight in Sydney
A contemporary retreat hiding in plain sight in SydneyThis contemporary retreat is set behind an unassuming neo-Georgian façade in the heart of Sydney’s Woollahra Village; a serene home designed by Australian practice Tobias Partners
By Léa Teuscher
-
 Join our world tour of contemporary homes across five continents
Join our world tour of contemporary homes across five continentsWe take a world tour of contemporary homes, exploring case studies of how we live; we make five stops across five continents
By Ellie Stathaki
-
 Who wouldn't want to live in this 'treehouse' in Byron Bay?
Who wouldn't want to live in this 'treehouse' in Byron Bay?A 1980s ‘treehouse’, on the edge of a national park in Byron Bay, is powered by the sun, architectural provenance and a sense of community
By Carli Philips
-
 A modernist Melbourne house gets a contemporary makeover
A modernist Melbourne house gets a contemporary makeoverSilhouette House, a modernist Melbourne house, gets a contemporary makeover by architects Powell & Glenn
By Ellie Stathaki
-
 A suburban house is expanded into two striking interconnected dwellings
A suburban house is expanded into two striking interconnected dwellingsJustin Mallia’s suburban house, a residential puzzle box in Melbourne’s Clifton Hill, interlocks old and new to enhance light, space and efficiency
By Jonathan Bell
-
 Palm Beach Tree House overhauls a cottage in Sydney’s Northern Beaches into a treetop retreat
Palm Beach Tree House overhauls a cottage in Sydney’s Northern Beaches into a treetop retreatSet above the surf, Palm Beach Tree House by Richard Coles Architecture sits in a desirable Northern Beaches suburb, creating a refined home in verdant surroundings
By Jonathan Bell