The World Trade Center site made whole by performing arts venue
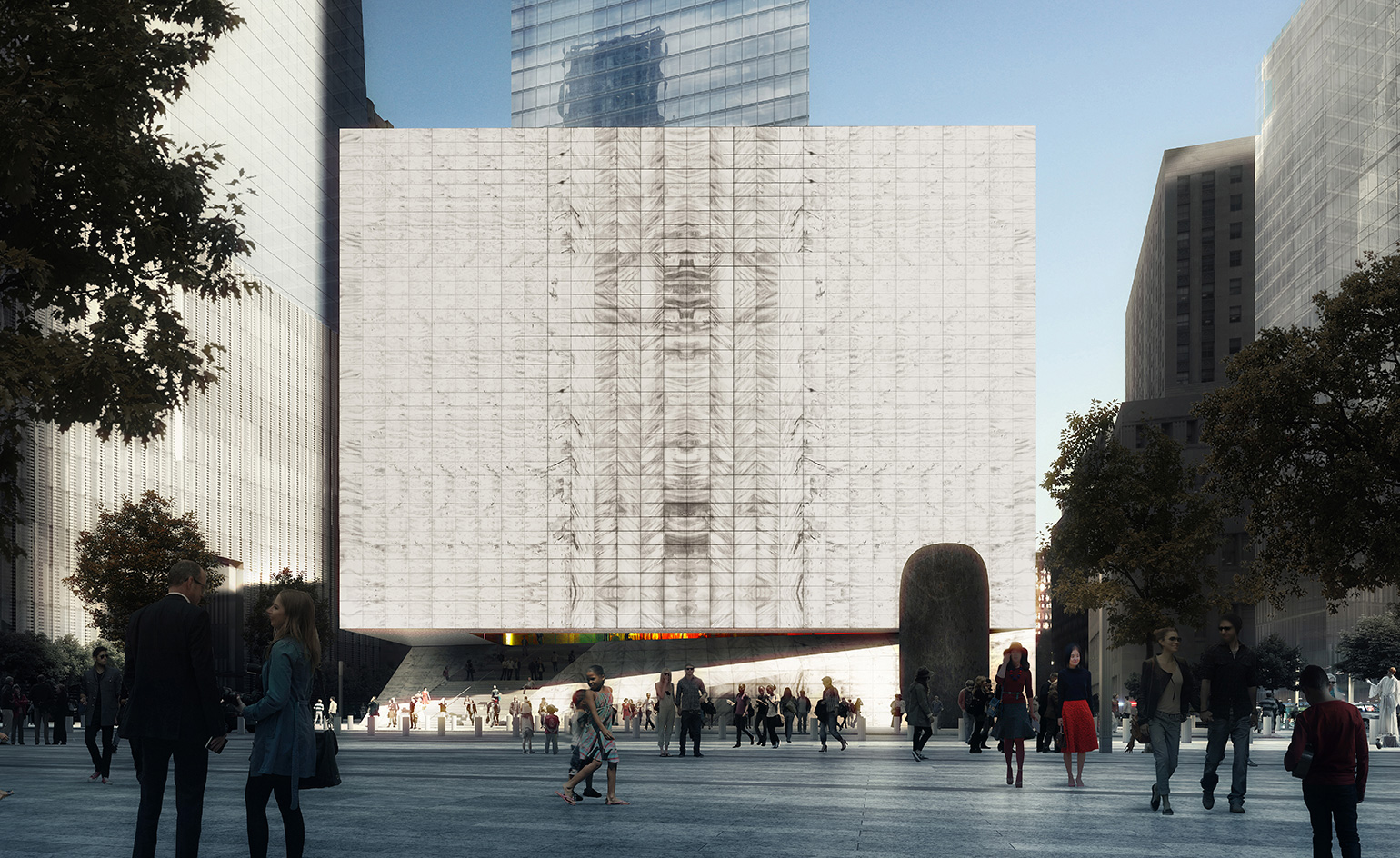
New York architecture firm REX has placed the last piece in the World Trade Center masterplan by unveiling its design for the Ronald O Perelman Performing Arts Center.
The Perelman Center, as it is better known as, was created as a significant cultural hub for the area, hosting theatre, dance, music, film and opera performances. REX composed a fittingly arresting design – a simple, pure orthogonal form clad in glistening translucent, veined marble.
Nestled between the WTC site’s towering high rises, the centre may at first appear relatively low and modest in comparison. Yet its design scope and ambition is anything but. The architects researched extensively to find the perfect form and orientation to fit the surroundings and site constraints. As a result, the new building is rotated and elevated to accommodate complex underground requirements and to work in harmony with the 9/11 memorial nearby.
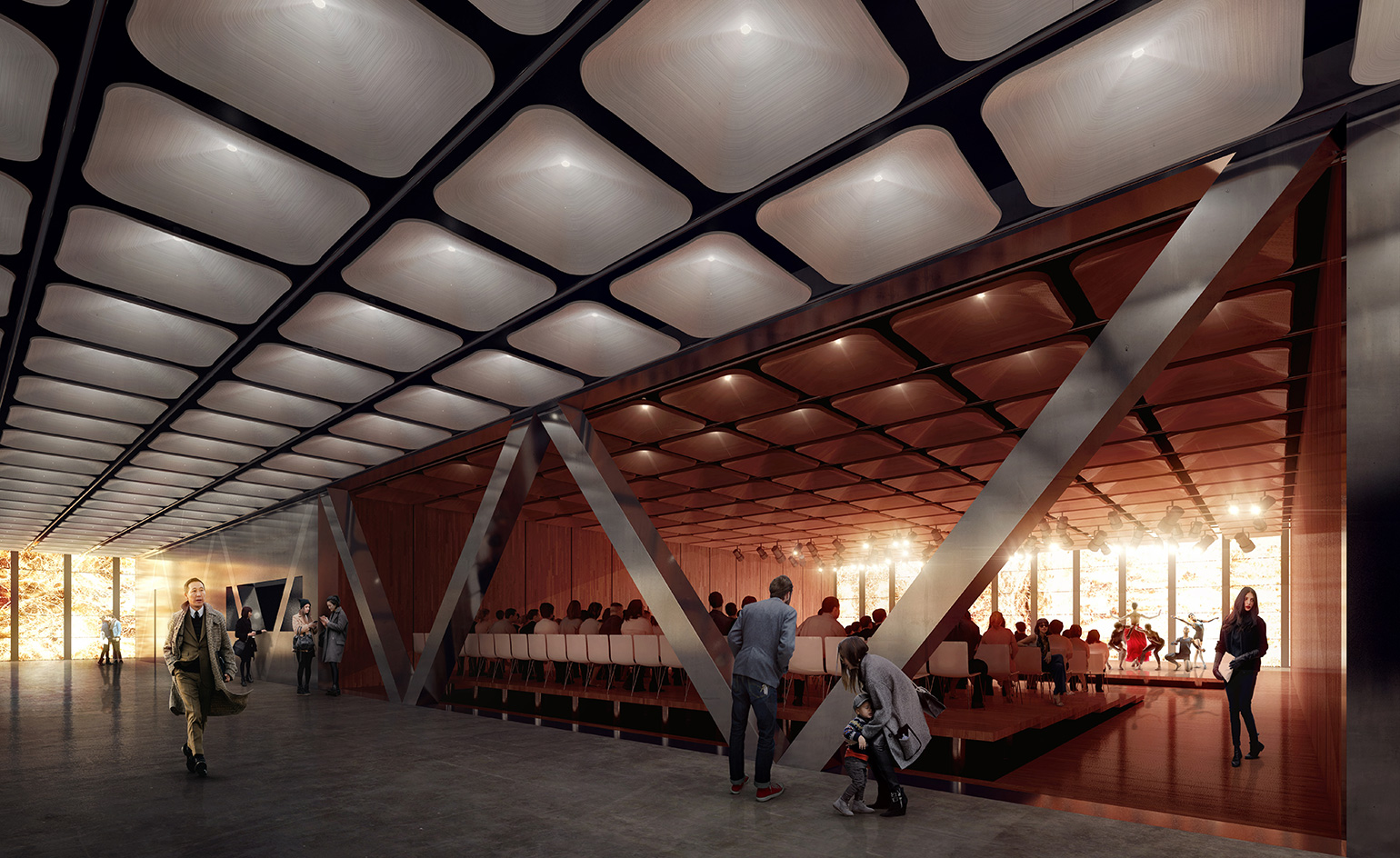
The space is designed to host theatre, dance, music, film and opera performances
Its external simplicity is matched by a selection of robust, hardworking materials inside – steel walls, concrete trusses, wood floors, plywood panels – and a well thought out program to boot. REX aimed to create a centre that is flexible, functional and modern, able to accommodate even the most demanding performance requirements.
The layout is planned across three levels, explain the architects: ‘Public (bottom), Performer (middle) and Play (top)’. Within these, there are three auditoria, rehearsal areas, ample backstage and support areas for the performers, as well as public functions, such as a restaurant and bar, lobby lounge and information point.
Adding an injection of art and culture to what is arguably one of New York’s most important ongoing sites, the Perelman Center is scheduled to open its doors in 2020.
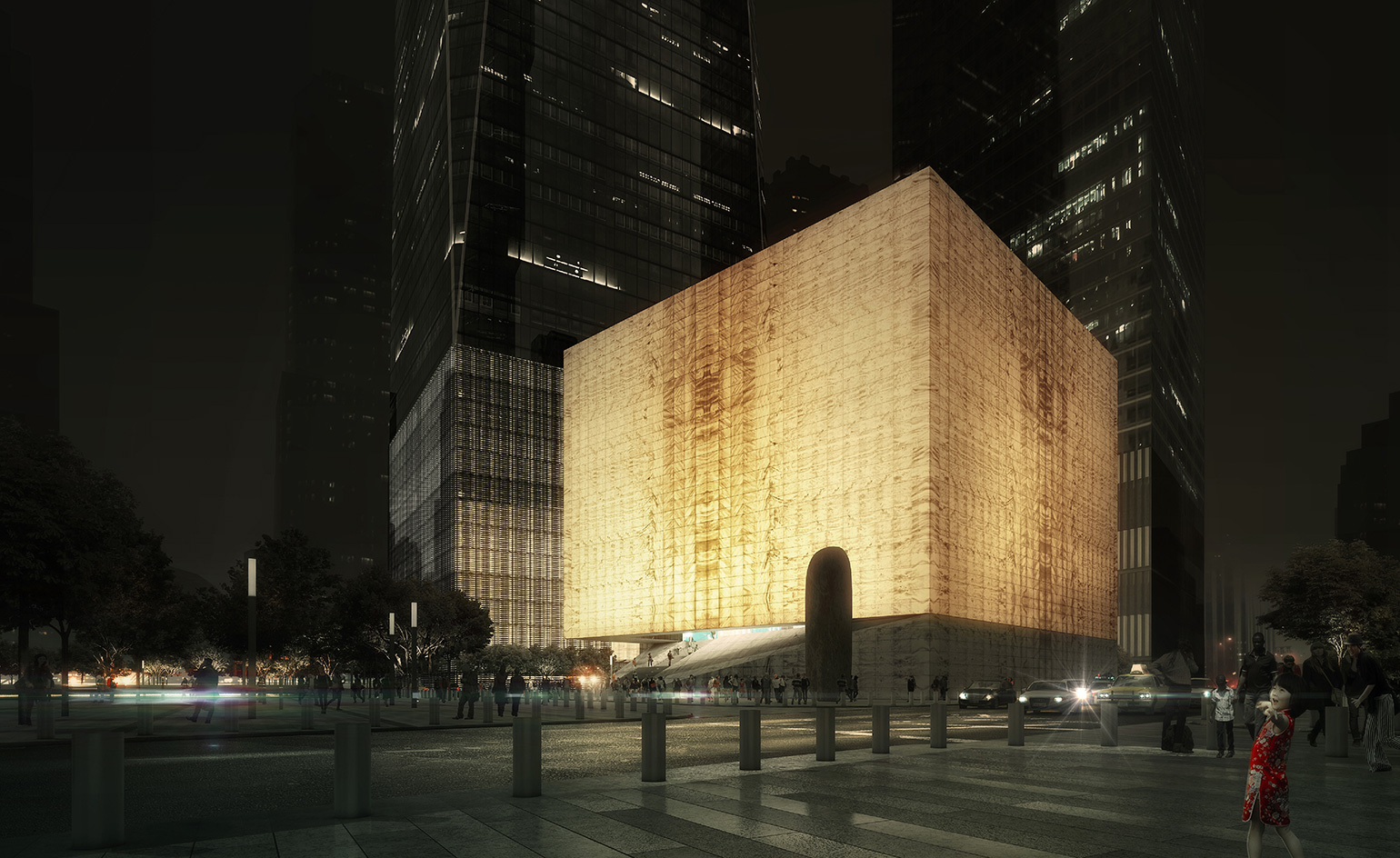
The Perelman Center has been created as a simple, pure orthogonal form clad in glistening translucent, veined marble
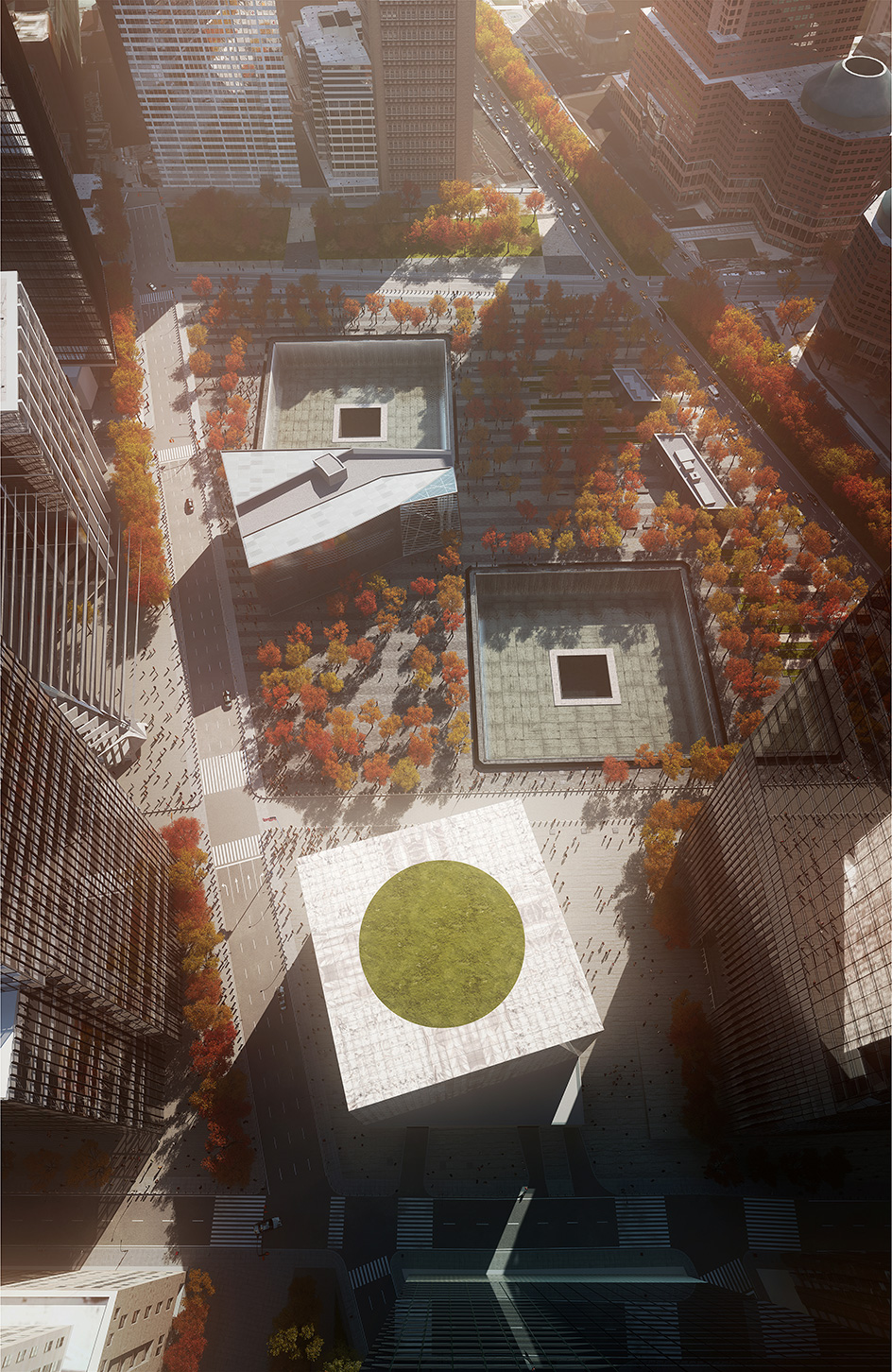
This new cultural hub for the area will be nestled between the WTC site’s towering high rises and the 9/11 Museum and Memorial nearby
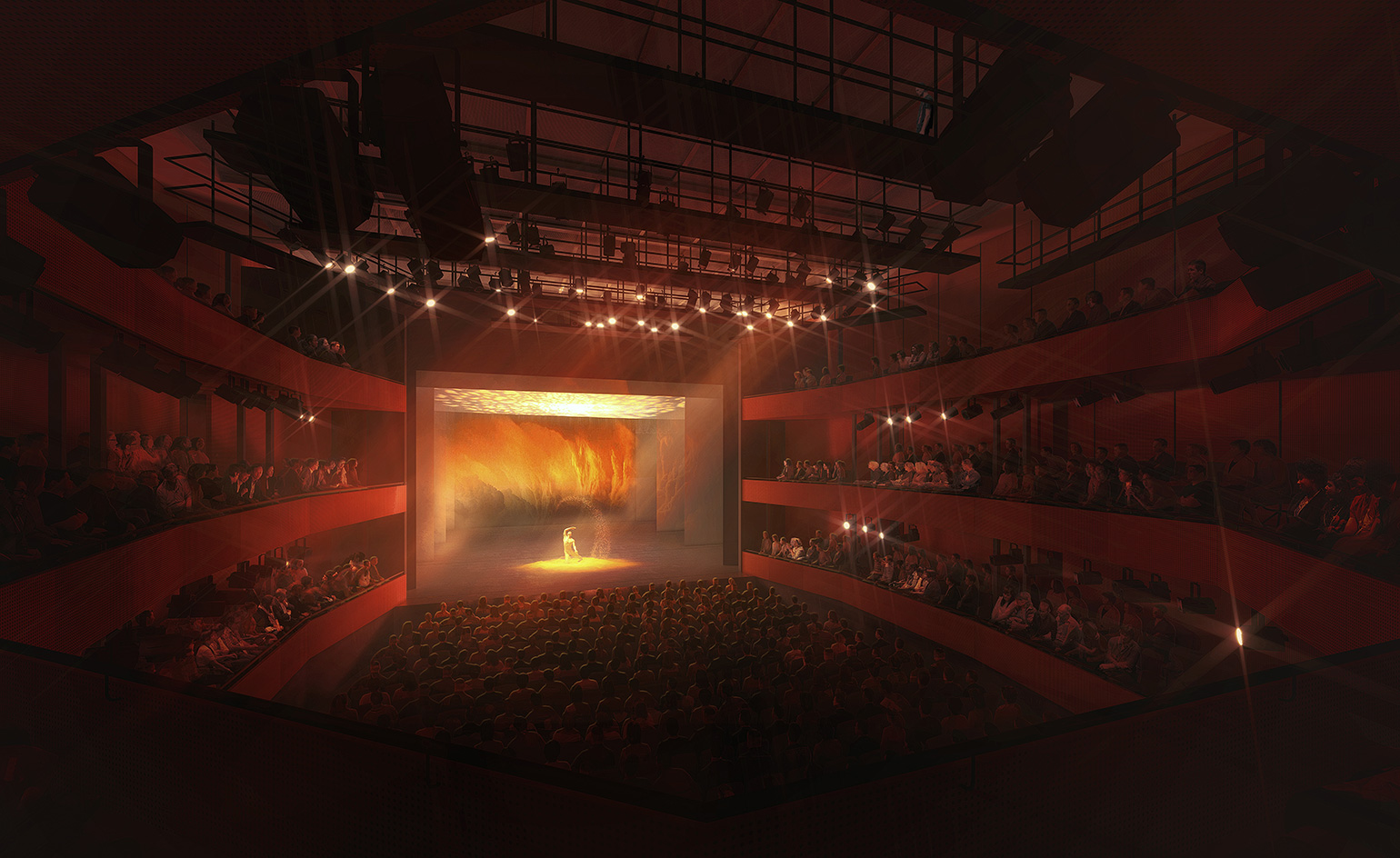
The programme spans three levels, including three auditoria, rehearsal areas, and ample backstage and support areas for the performers
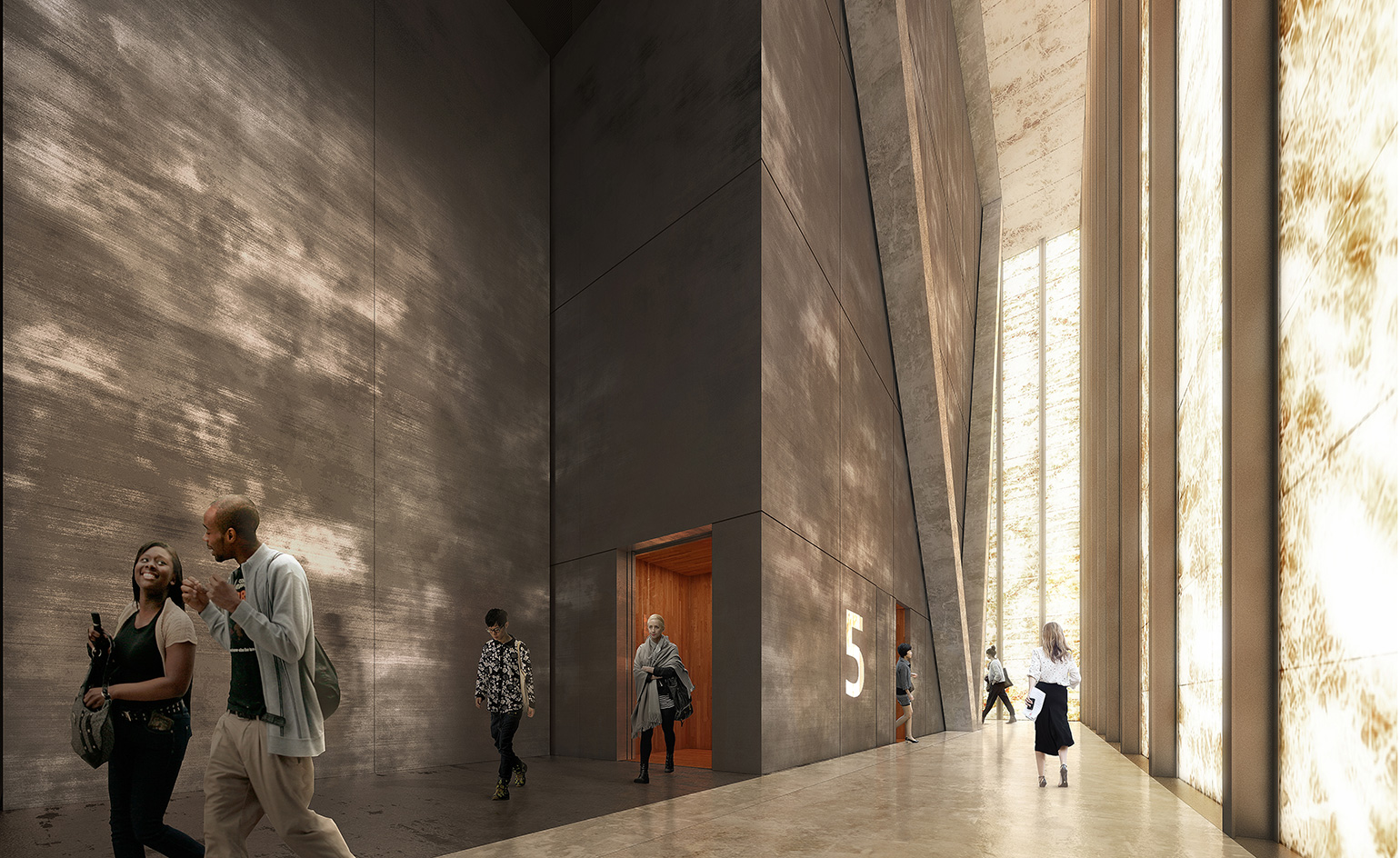
There are also several public areas, such as a restaurant and bar, lobby lounge and information point
INFORMATION
Wallpaper* Newsletter
Receive our daily digest of inspiration, escapism and design stories from around the world direct to your inbox.
For more information, visit the REX Architecture website
Ellie Stathaki is the Architecture & Environment Director at Wallpaper*. She trained as an architect at the Aristotle University of Thessaloniki in Greece and studied architectural history at the Bartlett in London. Now an established journalist, she has been a member of the Wallpaper* team since 2006, visiting buildings across the globe and interviewing leading architects such as Tadao Ando and Rem Koolhaas. Ellie has also taken part in judging panels, moderated events, curated shows and contributed in books, such as The Contemporary House (Thames & Hudson, 2018), Glenn Sestig Architecture Diary (2020) and House London (2022).
-
 All-In is the Paris-based label making full-force fashion for main character dressing
All-In is the Paris-based label making full-force fashion for main character dressingPart of our monthly Uprising series, Wallpaper* meets Benjamin Barron and Bror August Vestbø of All-In, the LVMH Prize-nominated label which bases its collections on a riotous cast of characters – real and imagined
By Orla Brennan
-
 Maserati joins forces with Giorgetti for a turbo-charged relationship
Maserati joins forces with Giorgetti for a turbo-charged relationshipAnnouncing their marriage during Milan Design Week, the brands unveiled a collection, a car and a long term commitment
By Hugo Macdonald
-
 Through an innovative new training program, Poltrona Frau aims to safeguard Italian craft
Through an innovative new training program, Poltrona Frau aims to safeguard Italian craftThe heritage furniture manufacturer is training a new generation of leather artisans
By Cristina Kiran Piotti
-
 This minimalist Wyoming retreat is the perfect place to unplug
This minimalist Wyoming retreat is the perfect place to unplugThis woodland home that espouses the virtues of simplicity, containing barely any furniture and having used only three materials in its construction
By Anna Solomon
-
 Croismare school, Jean Prouvé’s largest demountable structure, could be yours
Croismare school, Jean Prouvé’s largest demountable structure, could be yoursJean Prouvé’s 1948 Croismare school, the largest demountable structure ever built by the self-taught architect, is up for sale
By Amy Serafin
-
 We explore Franklin Israel’s lesser-known, progressive, deconstructivist architecture
We explore Franklin Israel’s lesser-known, progressive, deconstructivist architectureFranklin Israel, a progressive Californian architect whose life was cut short in 1996 at the age of 50, is celebrated in a new book that examines his work and legacy
By Michael Webb
-
 A new hilltop California home is rooted in the landscape and celebrates views of nature
A new hilltop California home is rooted in the landscape and celebrates views of natureWOJR's California home House of Horns is a meticulously planned modern villa that seeps into its surrounding landscape through a series of sculptural courtyards
By Jonathan Bell
-
 The Frick Collection's expansion by Selldorf Architects is both surgical and delicate
The Frick Collection's expansion by Selldorf Architects is both surgical and delicateThe New York cultural institution gets a $220 million glow-up
By Stephanie Murg
-
 Remembering architect David M Childs (1941-2025) and his New York skyline legacy
Remembering architect David M Childs (1941-2025) and his New York skyline legacyDavid M Childs, a former chairman of architectural powerhouse SOM, has passed away. We celebrate his professional achievements
By Jonathan Bell
-
 What is hedonistic sustainability? BIG's take on fun-injected sustainable architecture arrives in New York
What is hedonistic sustainability? BIG's take on fun-injected sustainable architecture arrives in New YorkA new project in New York proves that the 'seemingly contradictory' ideas of sustainable development and the pursuit of pleasure can, and indeed should, co-exist
By Emily Wright
-
 The upcoming Zaha Hadid Architects projects set to transform the horizon
The upcoming Zaha Hadid Architects projects set to transform the horizonA peek at Zaha Hadid Architects’ future projects, which will comprise some of the most innovative and intriguing structures in the world
By Anna Solomon