1920s Brooklyn warehouse renovated into workspace by Worrell Yeung
A new workspace near Brooklyn Navy Yard in NYC stays true to its early 20th century identity as a factory, with industrial materials, minimal design details and custom furniture made of salvaged wood
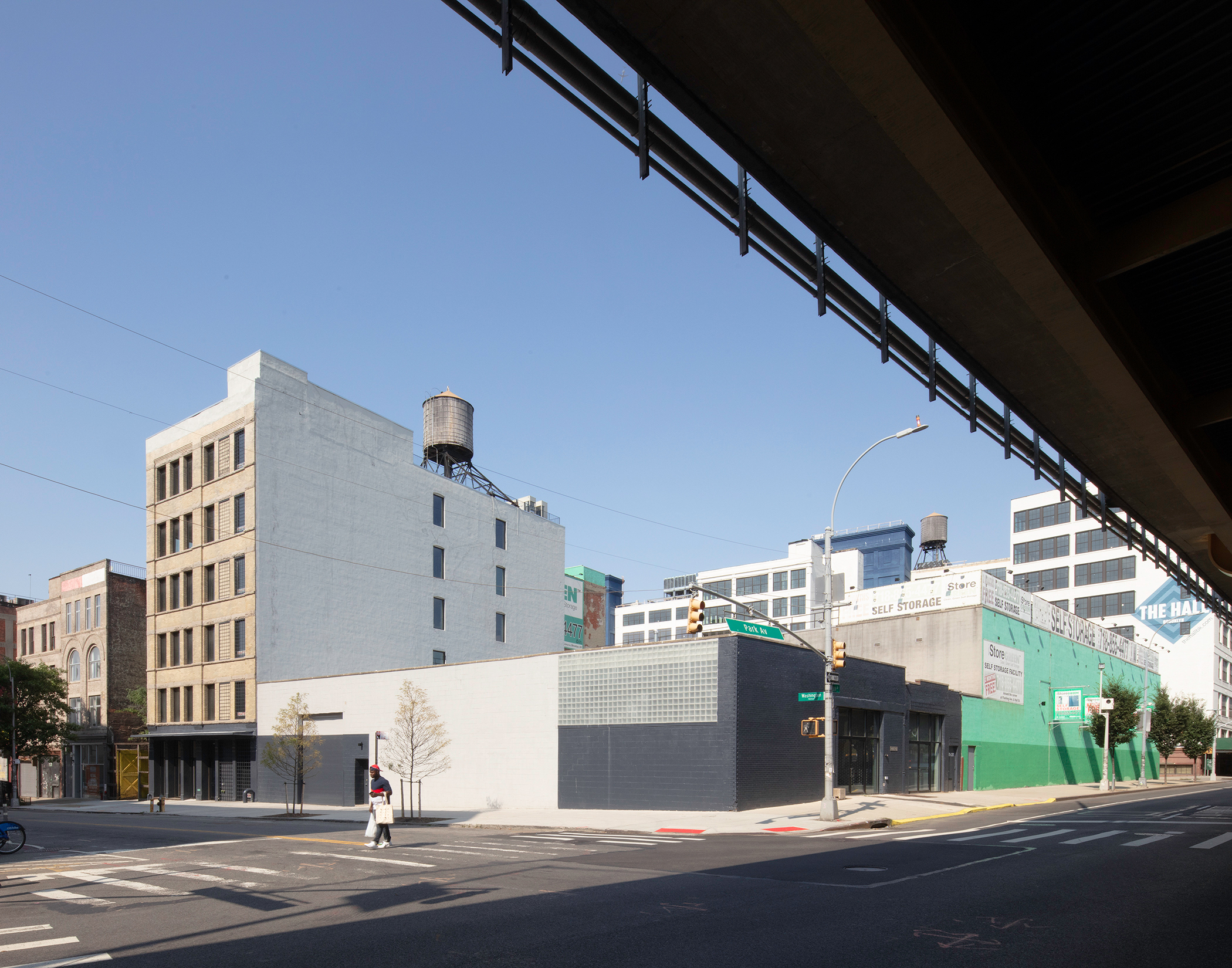
Naho Kubota - Photography
New York City-based architecture studio Worrell Yeung has renovated and redesigned a 1920s factory building on the corner of Washington Avenue and Park Avenue near the Brooklyn Navy Yard. The new flexible workspace, 77 Washington, features an artist studio and a photography studio.
The project is an adaptive reuse success story, aimed to celebrate the neighbourhood's history and the design typologies of early 20th century masonry New York warehouses. Preserving the historical character of the six-storey masonry building, and a cluster of surrounding one-story buildings, was key to the commission for co-principal Max Worrell: ‘The existing buildings were so rich with history and layered with texture that we wanted our design to highlight these found conditions while also updating to accommodate new uses and new programmes.'
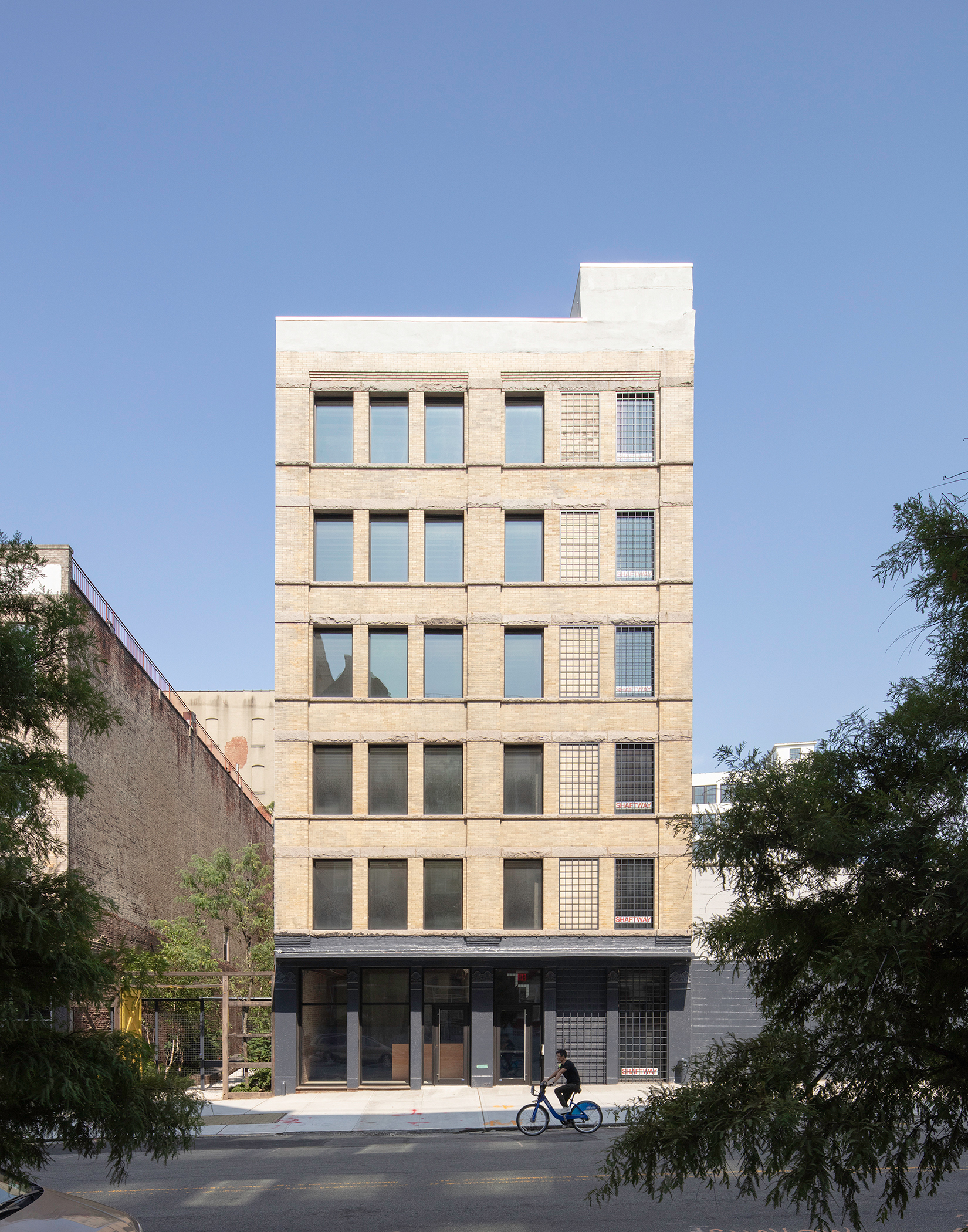
Careful tweaks helped to uplift the workspace and equip it for its new creative community. A verdant courtyard space was carved out by removing a roof, and a garage to the left of the factory was removed to make space for another lush garden, designed by Michael van Valkenburgh Associates. Original storefront openings were restored to create a visual presence of activity at street level, and bringing in more natural light to the buildings.
Rough, durable, unrefined materials fall into sync with the Brooklyn factory's history. The core material palette of diamond plate floors, unfinished steel railings and doors, and concrete floors. Benches in the garden were built from salvaged oak logs collected by a shipbuilder after storms. The architects collaborated with Navy Yard-based woodworker, Bien Hecho to use salvaged materials from the building to make a custom conference room table and lobby bench.
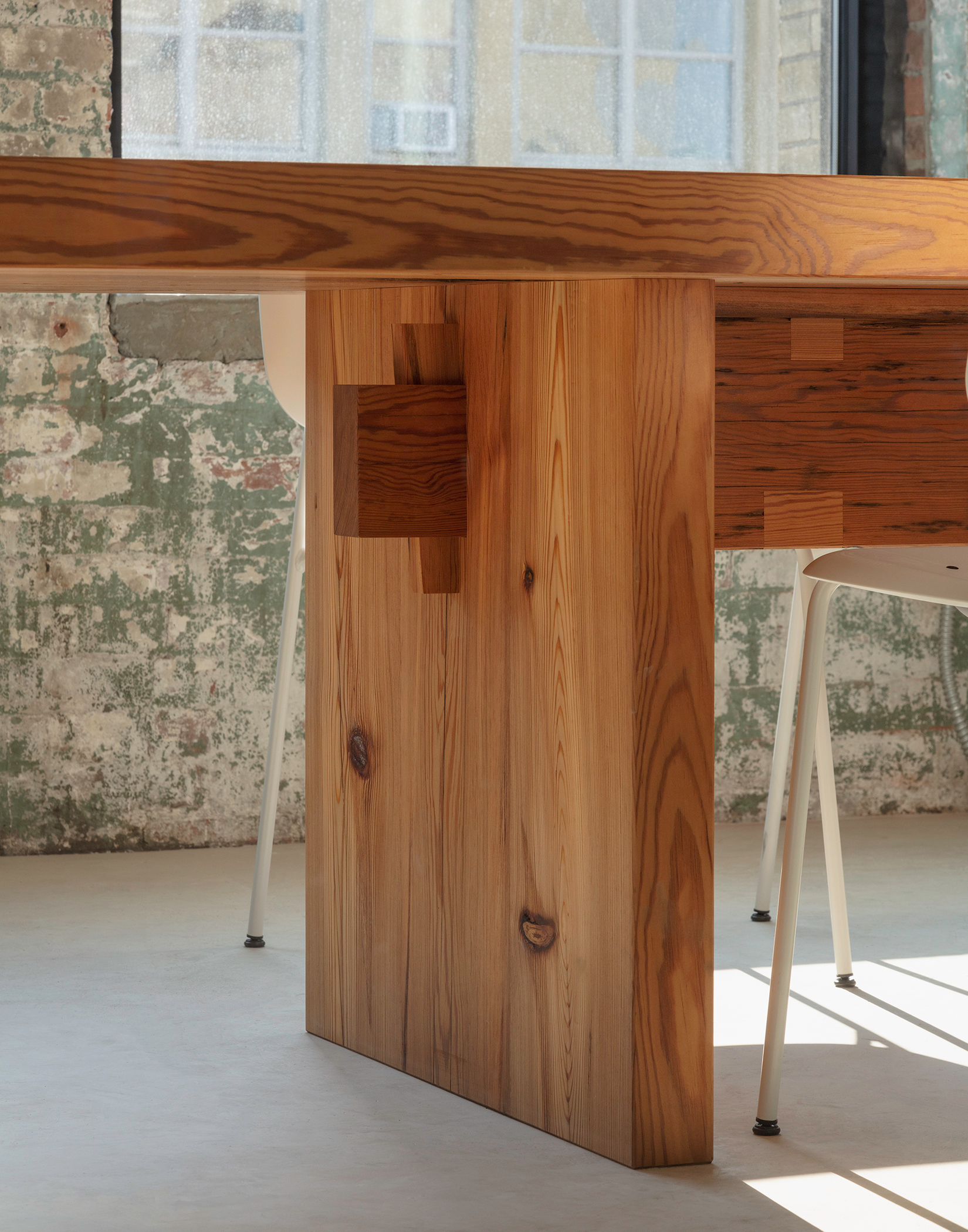
Minimal design interventions inspired by the history of the buildings uplift and enhance the space for its new use. A large glass block clerestory window diffuses light into the corner artist studio. To cover the elevator shaft openings, a lattice motif was layered upon steel grids which can be seen from the building's exterior. Brick walls were cleaned and sealed to preserve layers of old paint, to contrast with the clean concrete floors and white walls.
‘These interventions are a nod to the aesthetics of storied factory buildings and Navy Yard warehouses, which historically featured grids in their sash windows, fencing, and ship docks,' says co-principal Jejon Yeung.
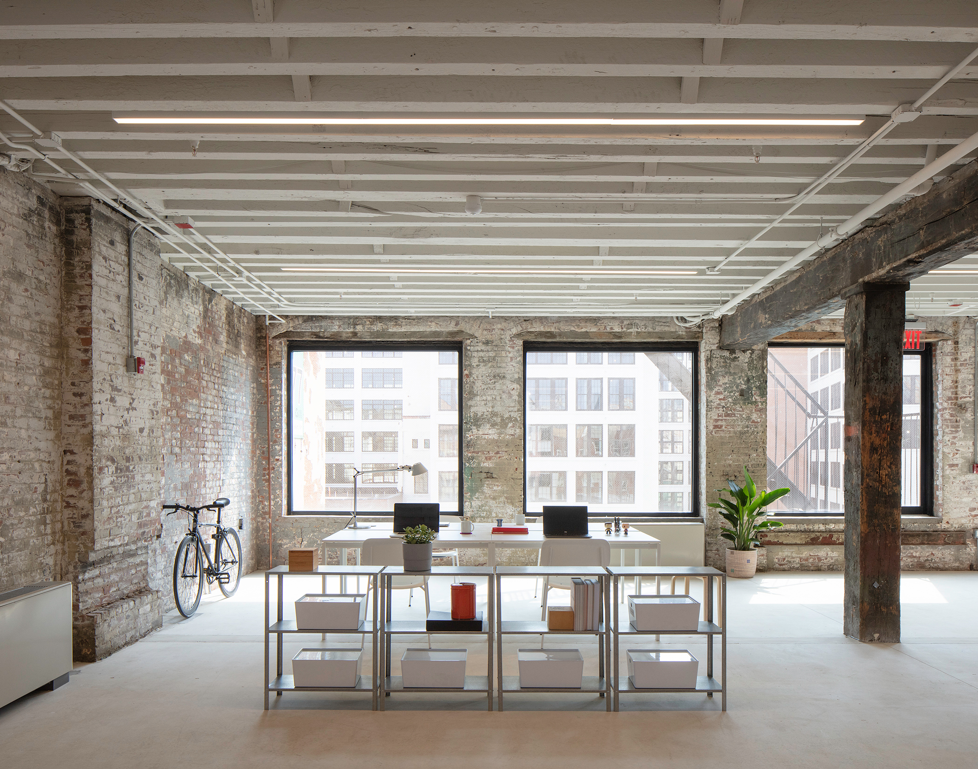
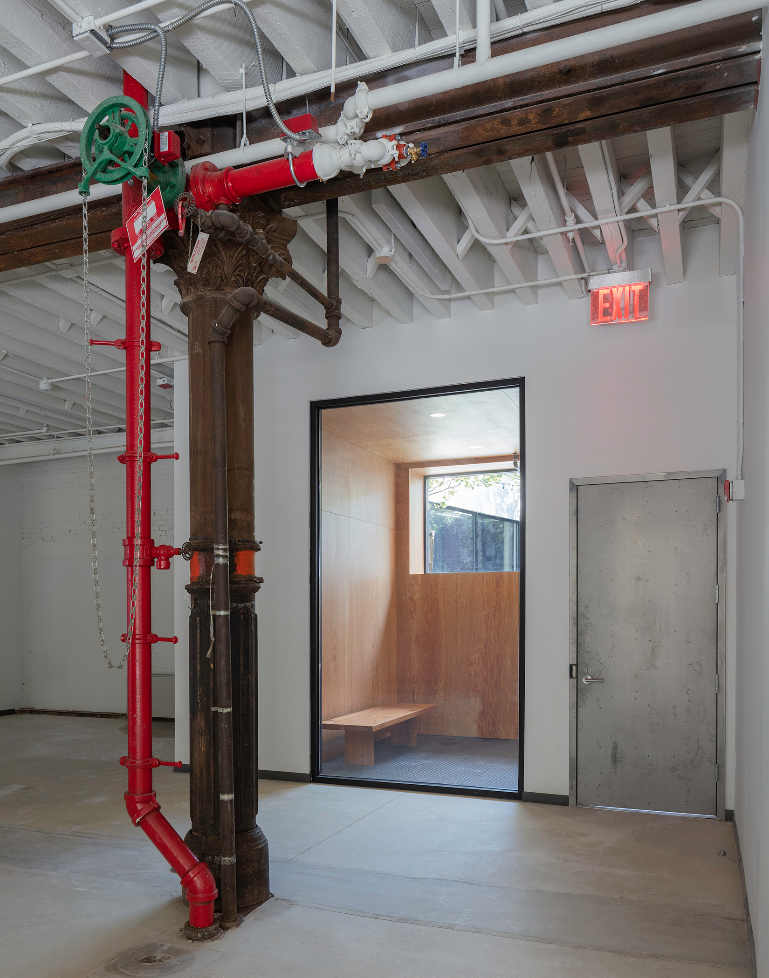
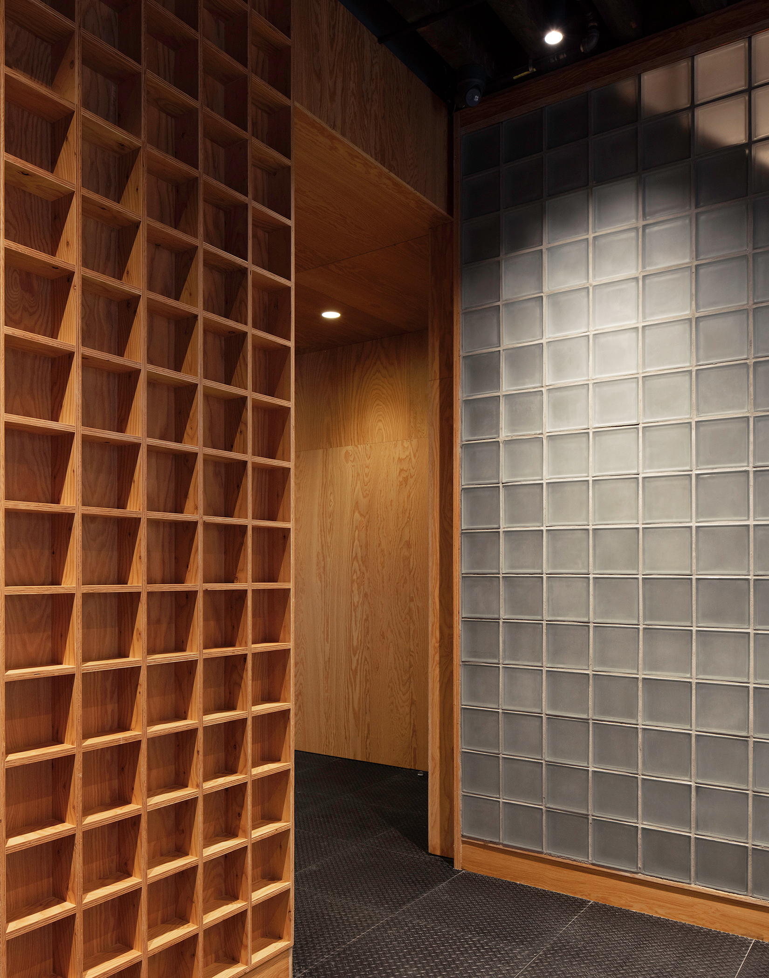
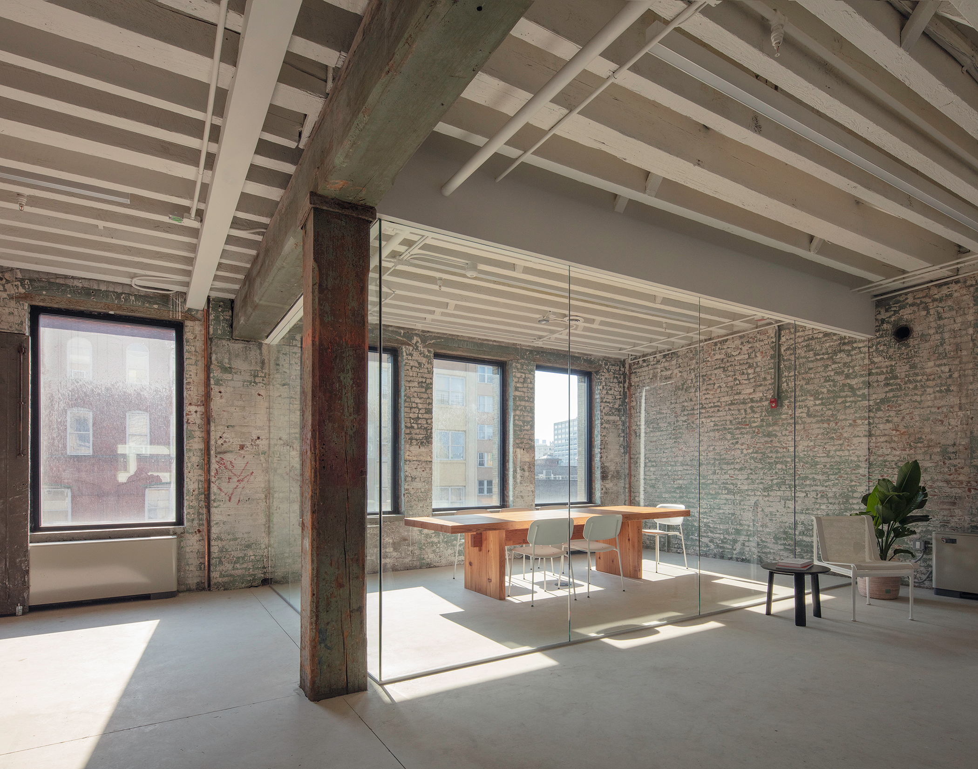
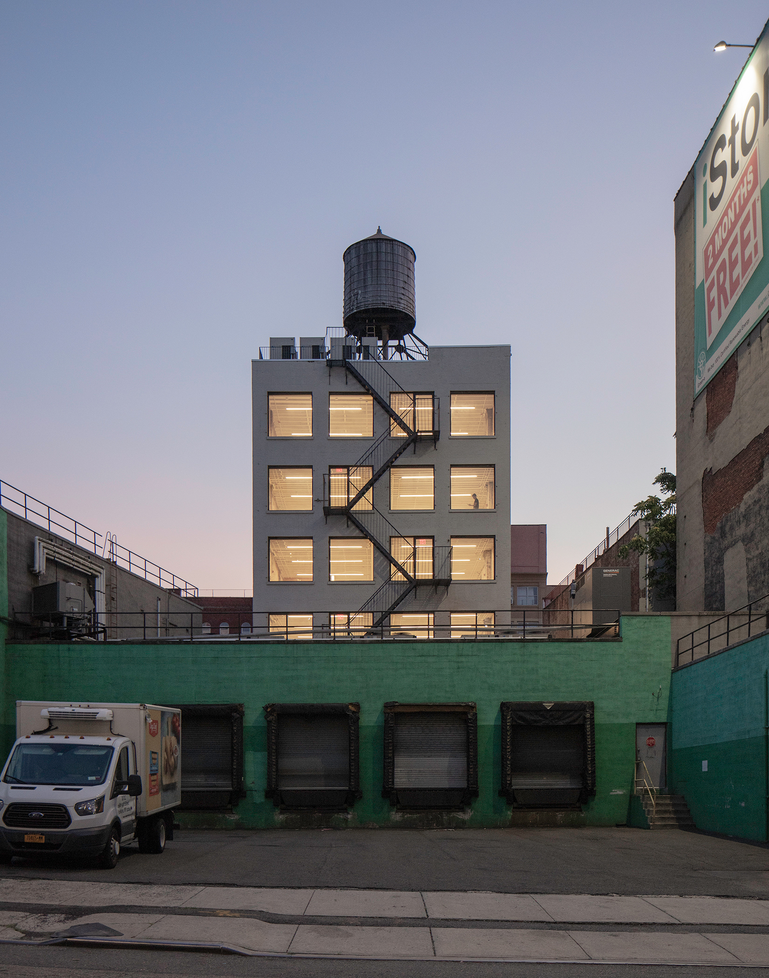
INFORMATION
Wallpaper* Newsletter
Receive our daily digest of inspiration, escapism and design stories from around the world direct to your inbox.
Harriet Thorpe is a writer, journalist and editor covering architecture, design and culture, with particular interest in sustainability, 20th-century architecture and community. After studying History of Art at the School of Oriental and African Studies (SOAS) and Journalism at City University in London, she developed her interest in architecture working at Wallpaper* magazine and today contributes to Wallpaper*, The World of Interiors and Icon magazine, amongst other titles. She is author of The Sustainable City (2022, Hoxton Mini Press), a book about sustainable architecture in London, and the Modern Cambridge Map (2023, Blue Crow Media), a map of 20th-century architecture in Cambridge, the city where she grew up.
-
 Put these emerging artists on your radar
Put these emerging artists on your radarThis crop of six new talents is poised to shake up the art world. Get to know them now
By Tianna Williams
-
 Dining at Pyrá feels like a Mediterranean kiss on both cheeks
Dining at Pyrá feels like a Mediterranean kiss on both cheeksDesigned by House of Dré, this Lonsdale Road addition dishes up an enticing fusion of Greek and Spanish cooking
By Sofia de la Cruz
-
 Creased, crumpled: S/S 2025 menswear is about clothes that have ‘lived a life’
Creased, crumpled: S/S 2025 menswear is about clothes that have ‘lived a life’The S/S 2025 menswear collections see designers embrace the creased and the crumpled, conjuring a mood of laidback languor that ran through the season – captured here by photographer Steve Harnacke and stylist Nicola Neri for Wallpaper*
By Jack Moss
-
 We explore Franklin Israel’s lesser-known, progressive, deconstructivist architecture
We explore Franklin Israel’s lesser-known, progressive, deconstructivist architectureFranklin Israel, a progressive Californian architect whose life was cut short in 1996 at the age of 50, is celebrated in a new book that examines his work and legacy
By Michael Webb
-
 A new hilltop California home is rooted in the landscape and celebrates views of nature
A new hilltop California home is rooted in the landscape and celebrates views of natureWOJR's California home House of Horns is a meticulously planned modern villa that seeps into its surrounding landscape through a series of sculptural courtyards
By Jonathan Bell
-
 The Frick Collection's expansion by Selldorf Architects is both surgical and delicate
The Frick Collection's expansion by Selldorf Architects is both surgical and delicateThe New York cultural institution gets a $220 million glow-up
By Stephanie Murg
-
 Remembering architect David M Childs (1941-2025) and his New York skyline legacy
Remembering architect David M Childs (1941-2025) and his New York skyline legacyDavid M Childs, a former chairman of architectural powerhouse SOM, has passed away. We celebrate his professional achievements
By Jonathan Bell
-
 The upcoming Zaha Hadid Architects projects set to transform the horizon
The upcoming Zaha Hadid Architects projects set to transform the horizonA peek at Zaha Hadid Architects’ future projects, which will comprise some of the most innovative and intriguing structures in the world
By Anna Solomon
-
 Frank Lloyd Wright’s last house has finally been built – and you can stay there
Frank Lloyd Wright’s last house has finally been built – and you can stay thereFrank Lloyd Wright’s final residential commission, RiverRock, has come to life. But, constructed 66 years after his death, can it be considered a true ‘Wright’?
By Anna Solomon
-
 Heritage and conservation after the fires: what’s next for Los Angeles?
Heritage and conservation after the fires: what’s next for Los Angeles?In the second instalment of our 'Rebuilding LA' series, we explore a way forward for historical treasures under threat
By Mimi Zeiger
-
 Why this rare Frank Lloyd Wright house is considered one of Chicago’s ‘most endangered’ buildings
Why this rare Frank Lloyd Wright house is considered one of Chicago’s ‘most endangered’ buildingsThe JJ Walser House has sat derelict for six years. But preservationists hope the building will have a vibrant second act
By Anna Fixsen