Wothouse by NSW is a stylish, compact addition to Oslo suburbia
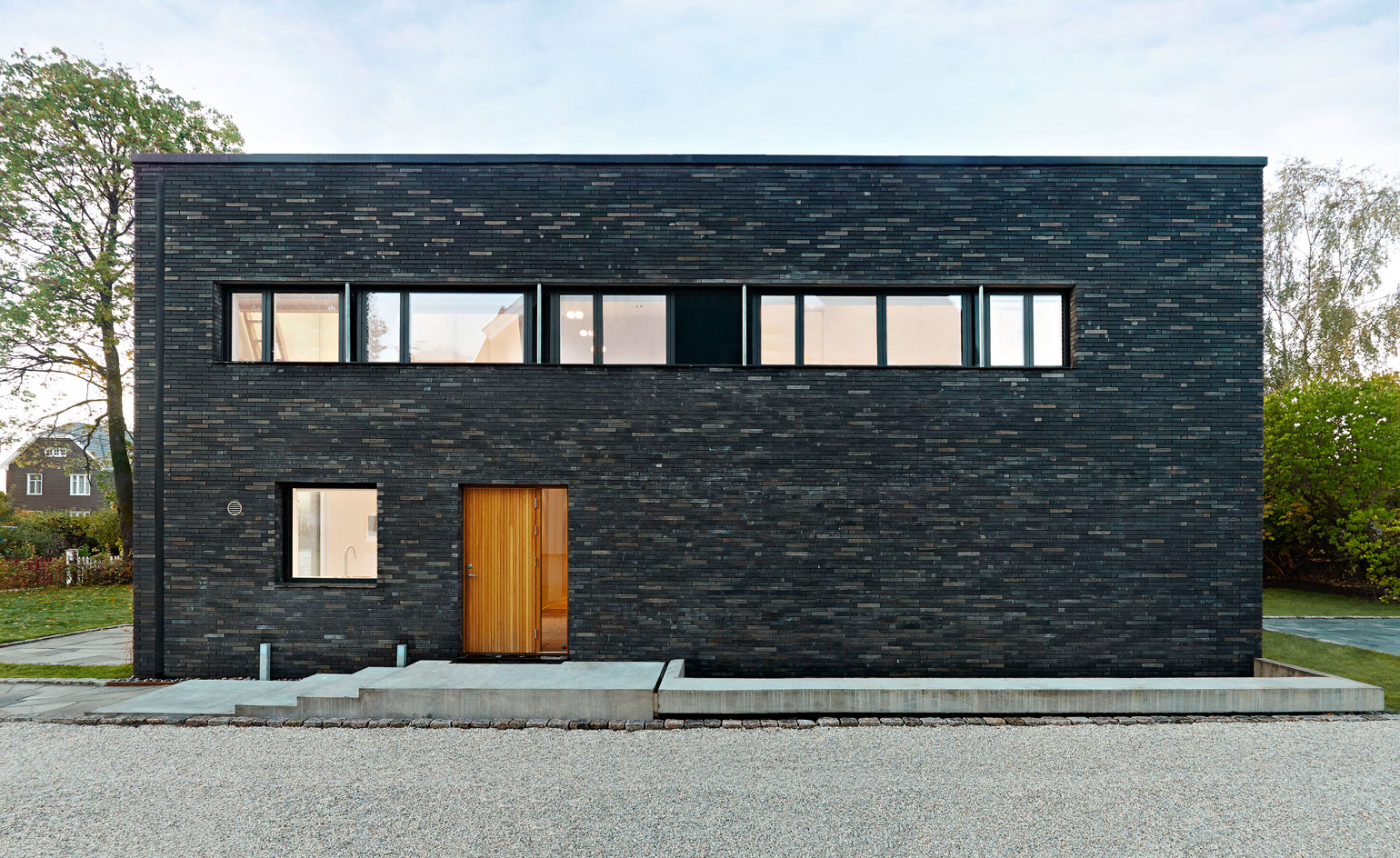
Oslo is in a state of transformation. With a wealth of cultural, residential and commercial projects currently underway, the face of the Norwegian capital is changing. But change is not all about larger scale projects - this new house by local architecture practice Narud Stokke Wiig (NSW) is one of the city's smaller, but nonetheless stylish additions.
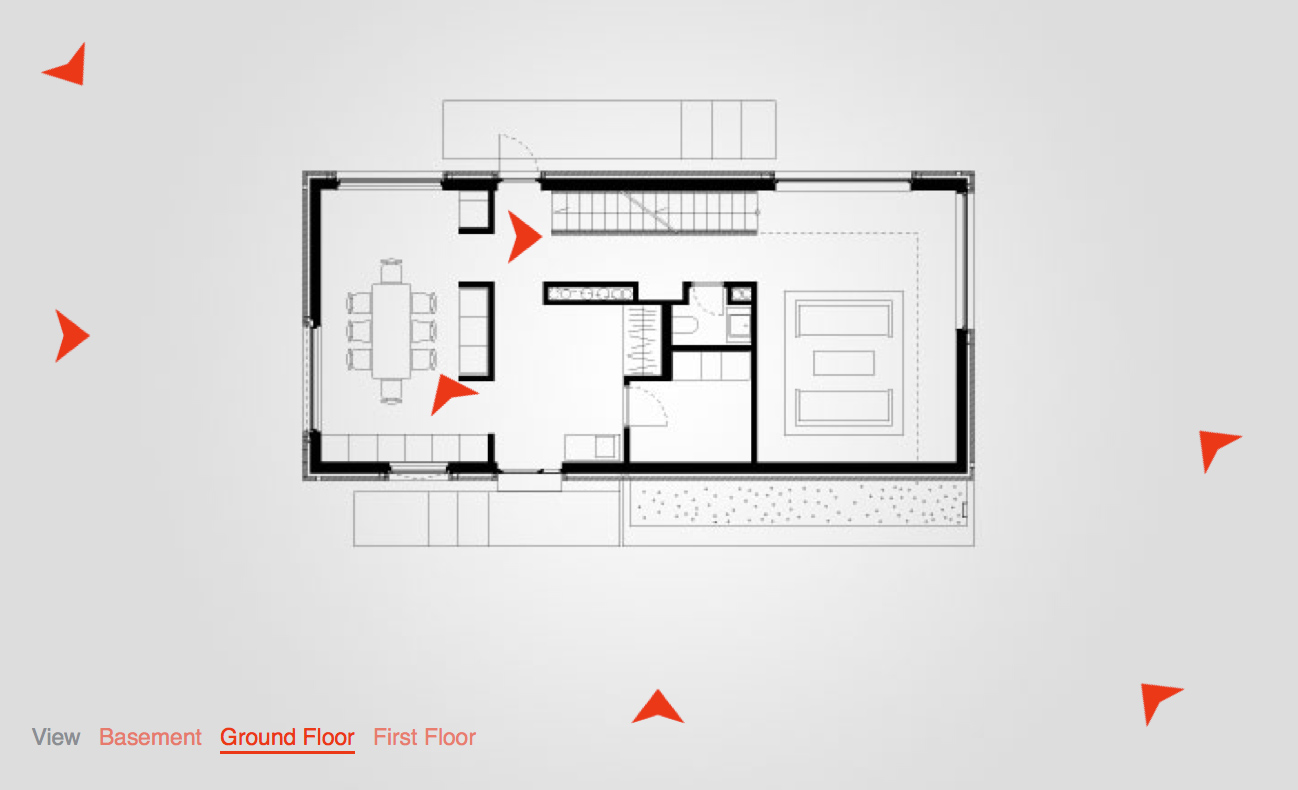
Take an interactive tour of Wothouse
The project, located in the northern outskirts of Oslo, sits within a suburban cluster of mostly 1930s villas, which has been slowly poised for densification since the capital's expansion. In keeping with this theme, the house is situated in an inventive, if rather suprising site: the backyard of another property - one that the clients (a family of five) has owned for generations.
Aiming for a more contemporary style that would remain respectful of its close surroundings, the architects proposed a simple, compact box, with a clean rectilinear outline firmly 'rooted to the ground'. Spanning three floors - two above-ground and a basement level - the house is punctured by strategically-placed windows, cut out of the building's dark brick-clad skin. These flood the interior with light, together with a skylight located right above the central staircase and a light well that brings the sun into the basement.
Inside, the layout is arranged in a simple way. One floor hosts the communal areas (kitchen, dining and living rooms are on the ground floor) and the remaining two hold the more private ones (the family bedrooms and a playroom are situated on the first floor, while the lower ground offers some further accommodation). Contrasting the exterior's darker colouring, the interior features a much softer palette, consisting mostly of white walls and a minimal, light-coloured, untreated spruce timber flooring throughout.
Combining modern Scandinavian style with a considered approach to Oslo's urban needs, Wothouse is a contemporary family house thriving in its unusual setting.
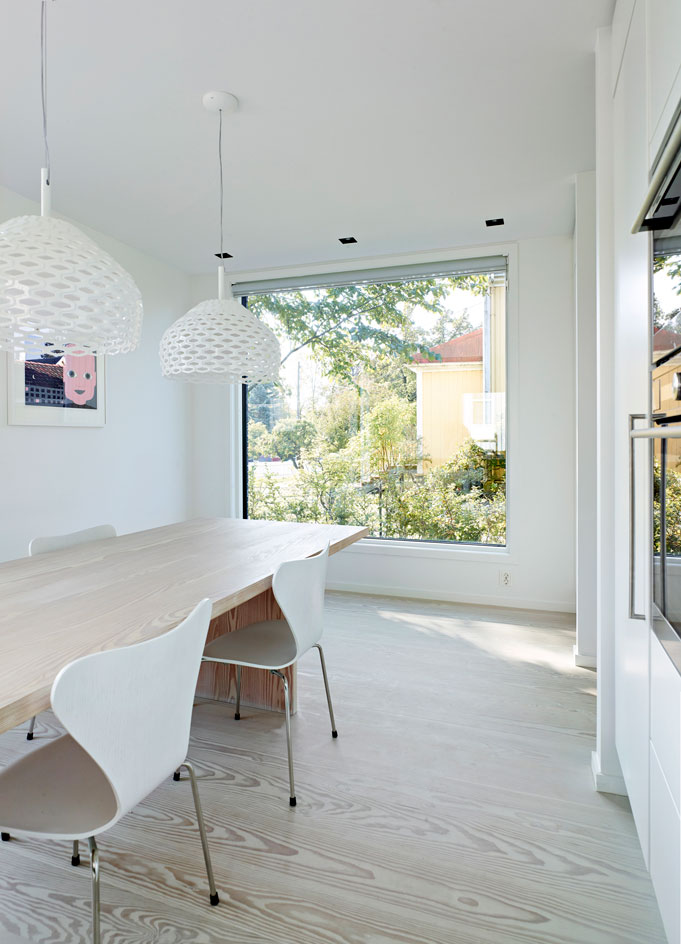
Contrasting the exterior's darker colouring, the interior features a much softer palette, consisting mostly of white walls
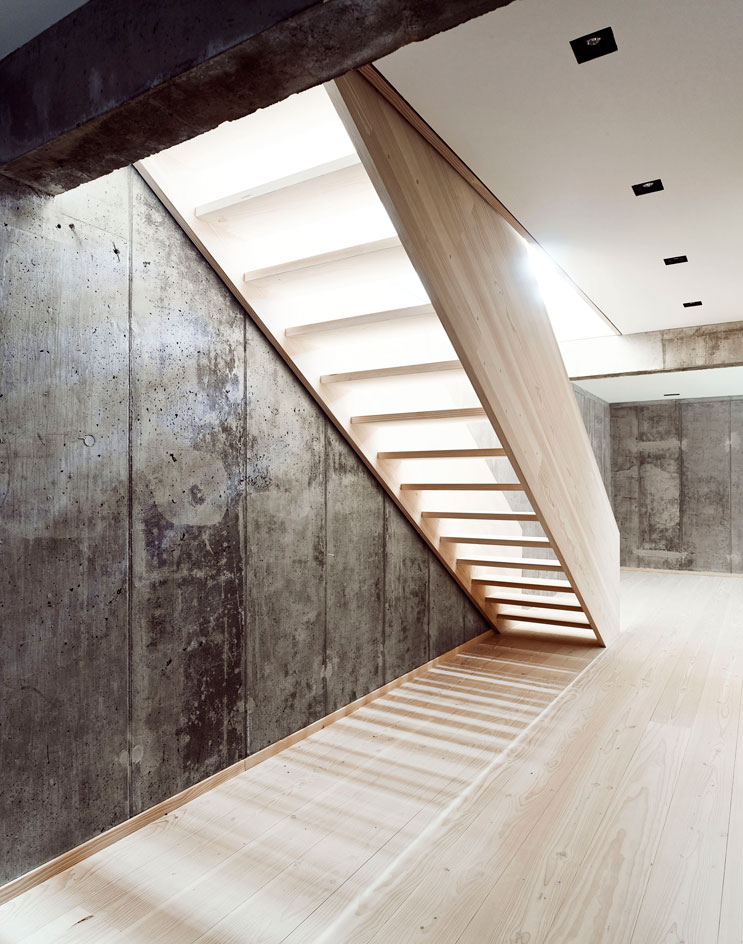
Light-coloured, untreated spruce timber flooring throughout contrasts with the bold use of raw concrete in Wothouse
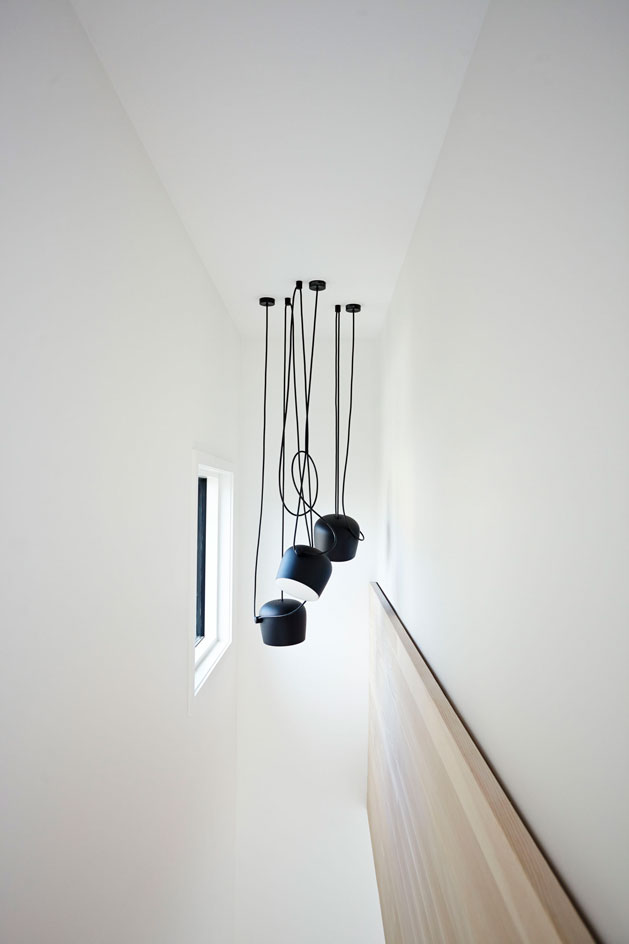
Blending modern Scandinavian style with a considered approach to its surroundings, Wothouse proves itself as part of the new face of Norwegian suburbia
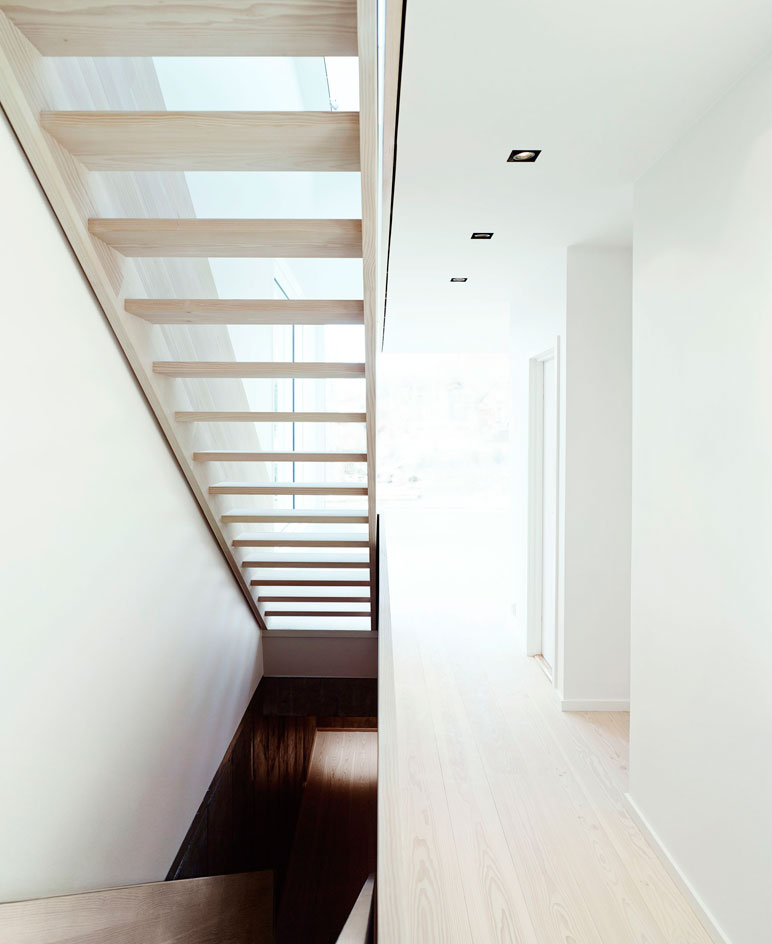
A skylight above the central staircase floods the interior with natural light
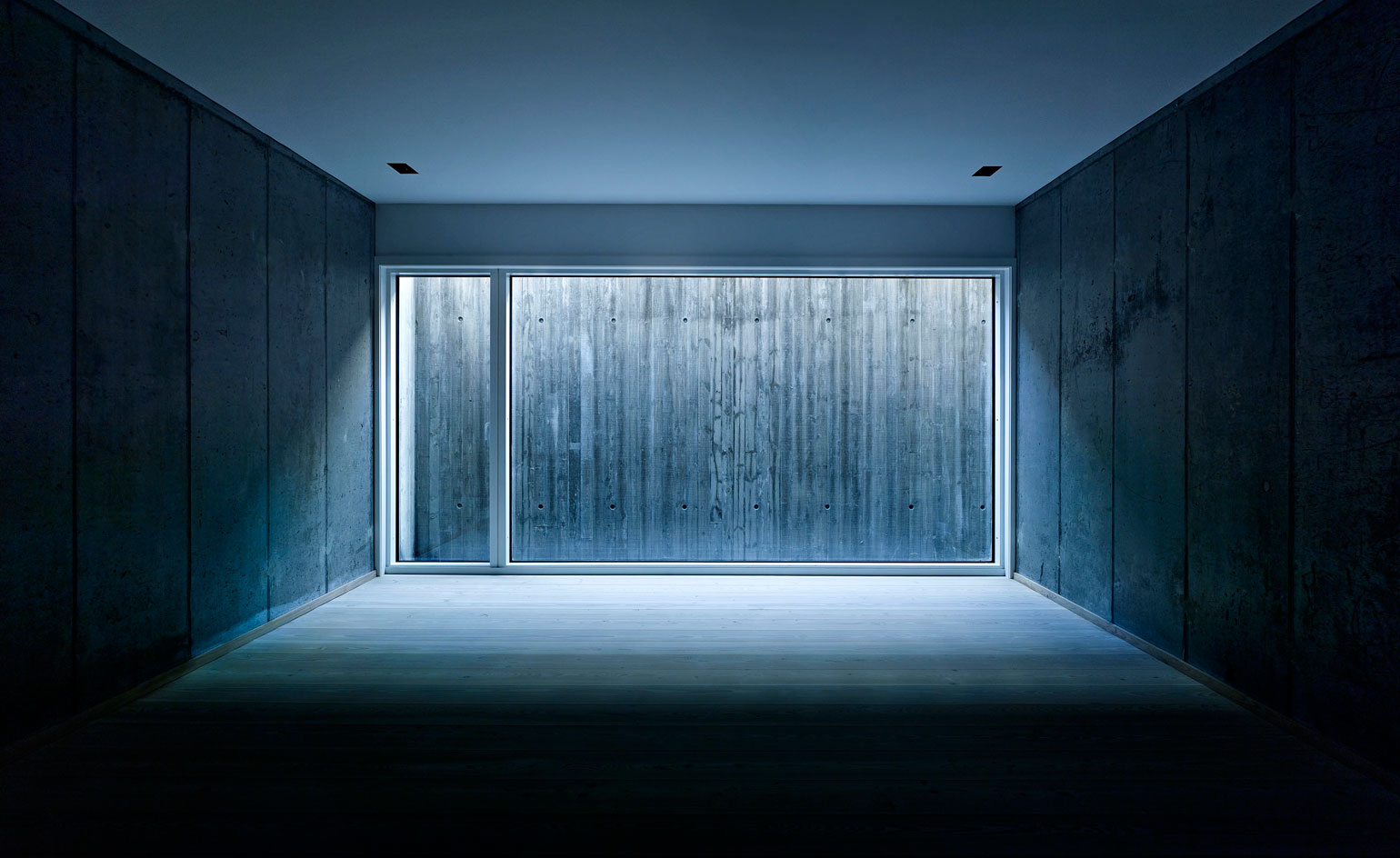
Even the basement gets some sunshine, thanks to a light well
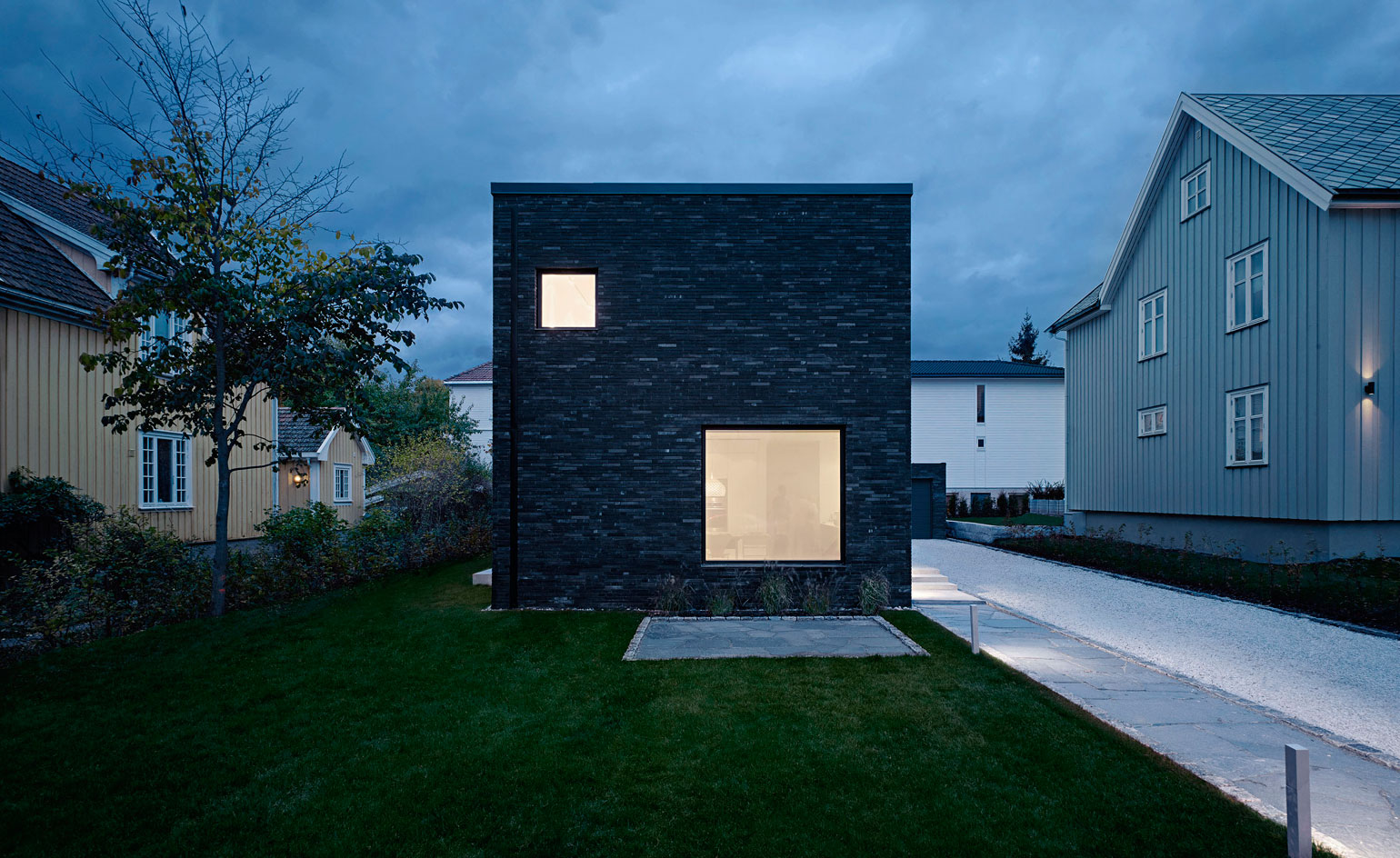
Aiming for a contemporary house that would remain respectful of its context, the architects opted for a simple, compact box shape
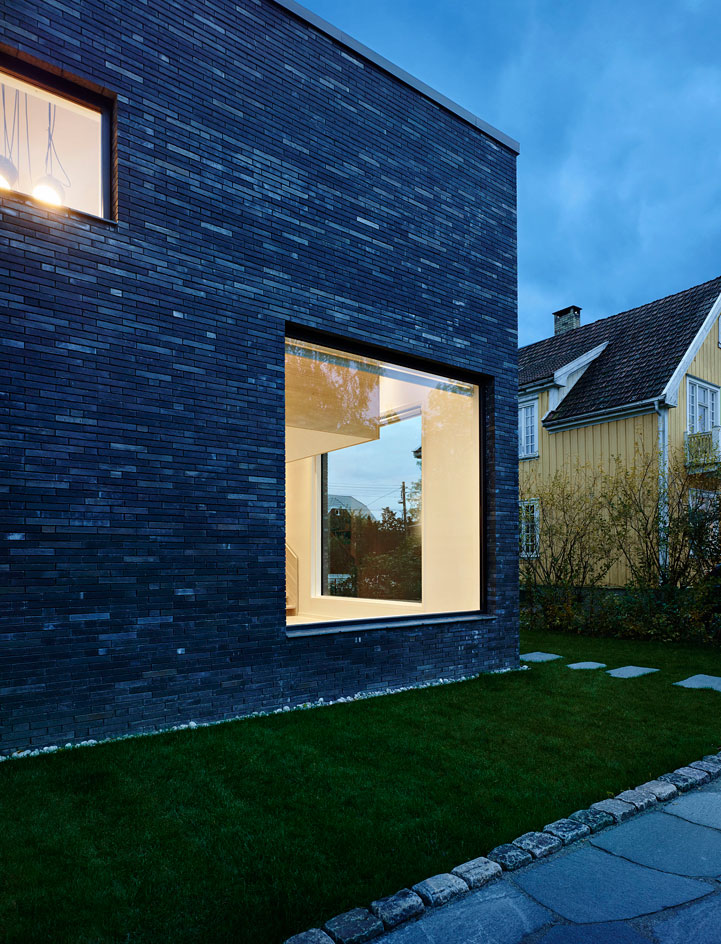
The house is punctured by strategically-placed windows, cut out of the building's dark brick skin
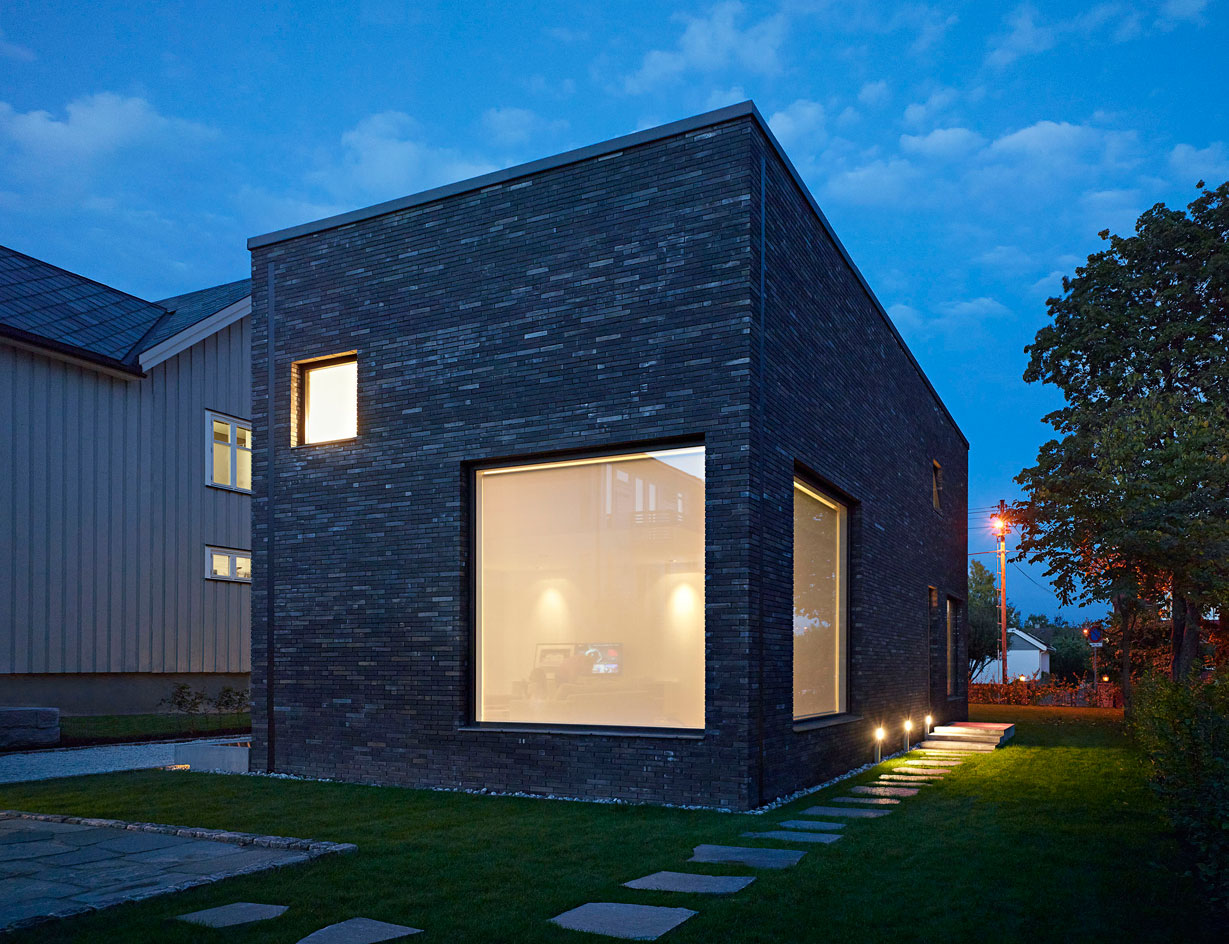
It is located, somewhat unusually, in the backyard of another property, which has belonged to the clients for generations
Wallpaper* Newsletter
Receive our daily digest of inspiration, escapism and design stories from around the world direct to your inbox.
Ellie Stathaki is the Architecture & Environment Director at Wallpaper*. She trained as an architect at the Aristotle University of Thessaloniki in Greece and studied architectural history at the Bartlett in London. Now an established journalist, she has been a member of the Wallpaper* team since 2006, visiting buildings across the globe and interviewing leading architects such as Tadao Ando and Rem Koolhaas. Ellie has also taken part in judging panels, moderated events, curated shows and contributed in books, such as The Contemporary House (Thames & Hudson, 2018), Glenn Sestig Architecture Diary (2020) and House London (2022).
-
 This new Vondom outdoor furniture is a breath of fresh air
This new Vondom outdoor furniture is a breath of fresh airDesigned by architect Jean-Marie Massaud, the ‘Pasadena’ collection takes elegance and comfort outdoors
By Simon Mills
-
 Eight designers to know from Rossana Orlandi Gallery’s Milan Design Week 2025 exhibition
Eight designers to know from Rossana Orlandi Gallery’s Milan Design Week 2025 exhibitionWallpaper’s highlights from the mega-exhibition at Rossana Orlandi Gallery include some of the most compelling names in design today
By Anna Solomon
-
 Nikos Koulis brings a cool wearability to high jewellery
Nikos Koulis brings a cool wearability to high jewelleryNikos Koulis experiments with unusual diamond cuts and modern materials in a new collection, ‘Wish’
By Hannah Silver
-
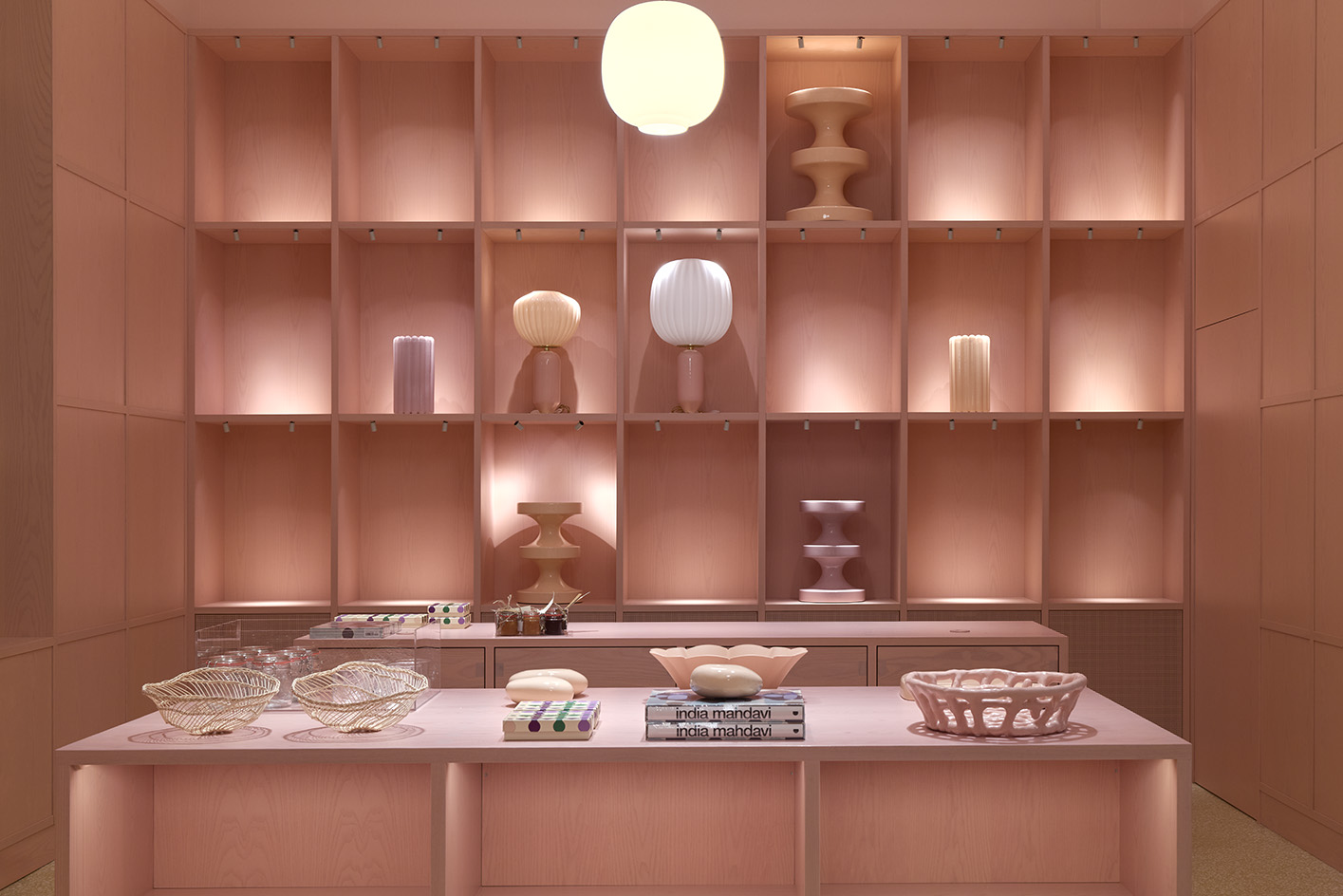 PoMo Museum opens its colourful spaces in Trondheim’s art nouveau post office
PoMo Museum opens its colourful spaces in Trondheim’s art nouveau post officePoMo Museum is a new Trondheim art destination, featuring colourful interiors by India Mahdavi in an art nouveau post office heritage building
By Francesca Perry
-
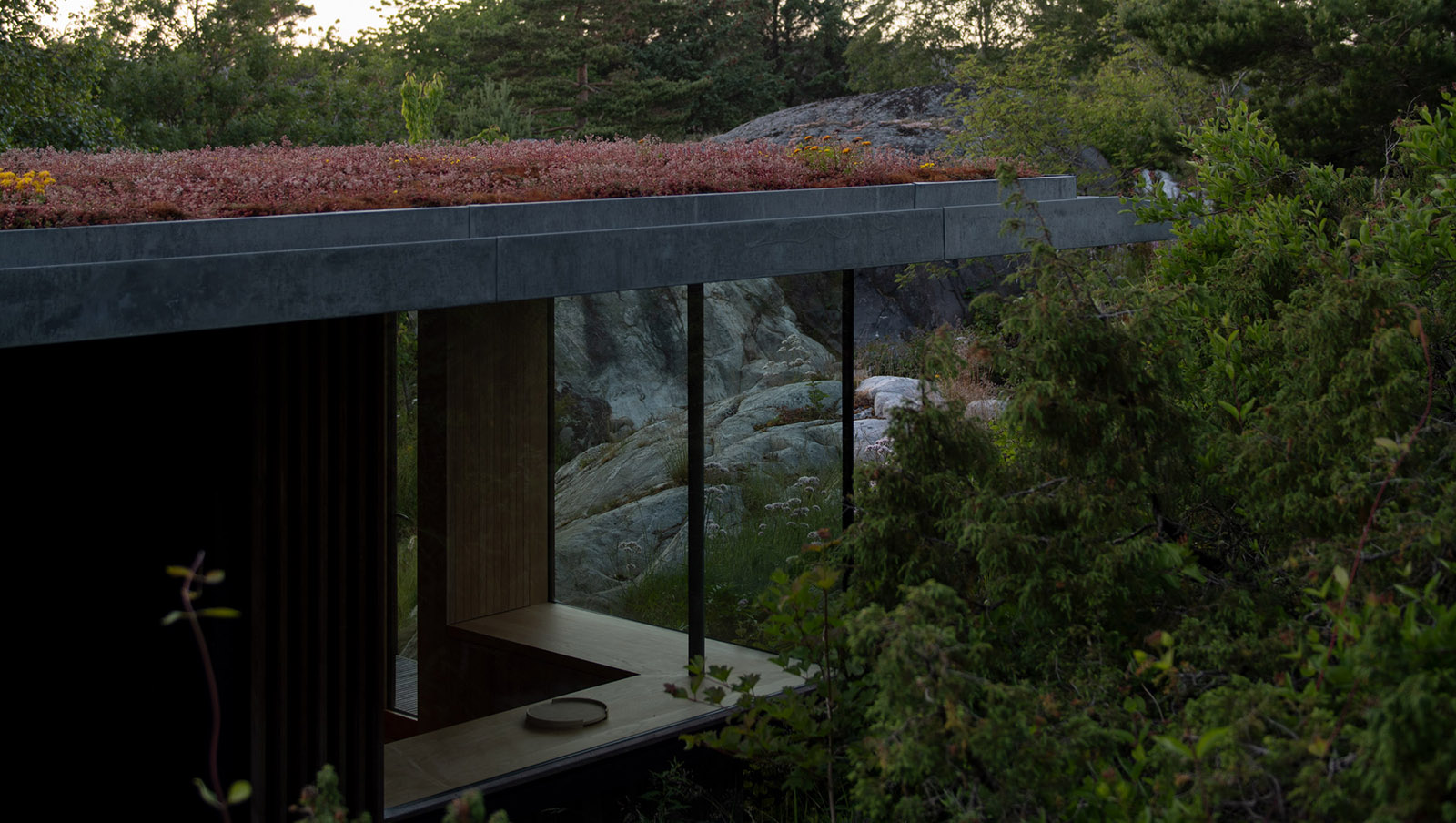 Tour this waterfront Norwegian summer house in pristine nature
Tour this waterfront Norwegian summer house in pristine natureCabin Lillesand by architect, Lund Hagem respects and enhances its natural setting in the country's south
By Ellie Stathaki
-
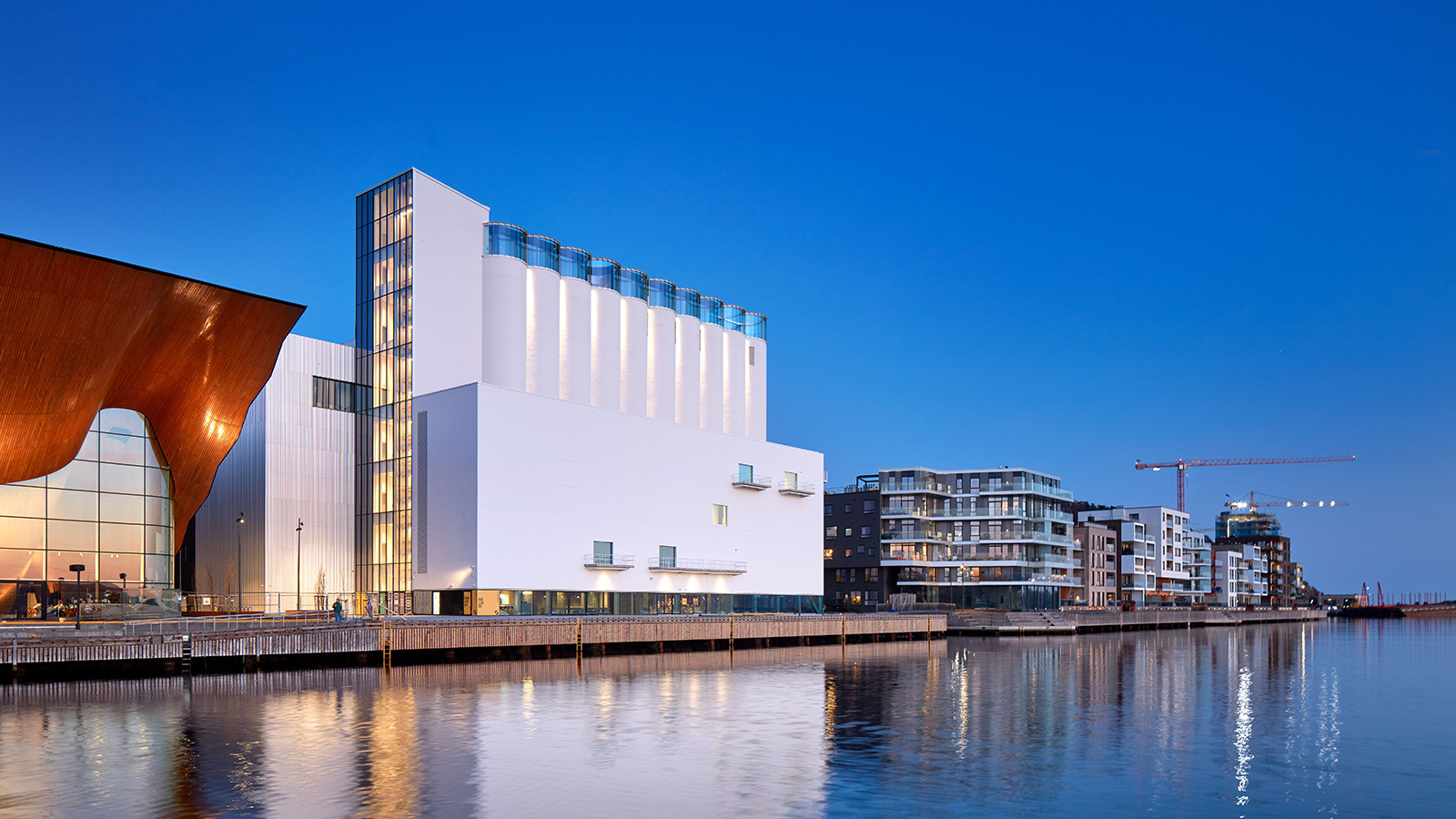 Kunstsilo sees a functionalist grain silo transformed into Norway’s newest art gallery
Kunstsilo sees a functionalist grain silo transformed into Norway’s newest art galleryKunstsilo’s crisp modern design by Mestres Wåge with Spanish firms Mendoza Partida and BAX Studio transforms a listed functionalist grain silo into a sleek art gallery
By Clare Dowdy
-
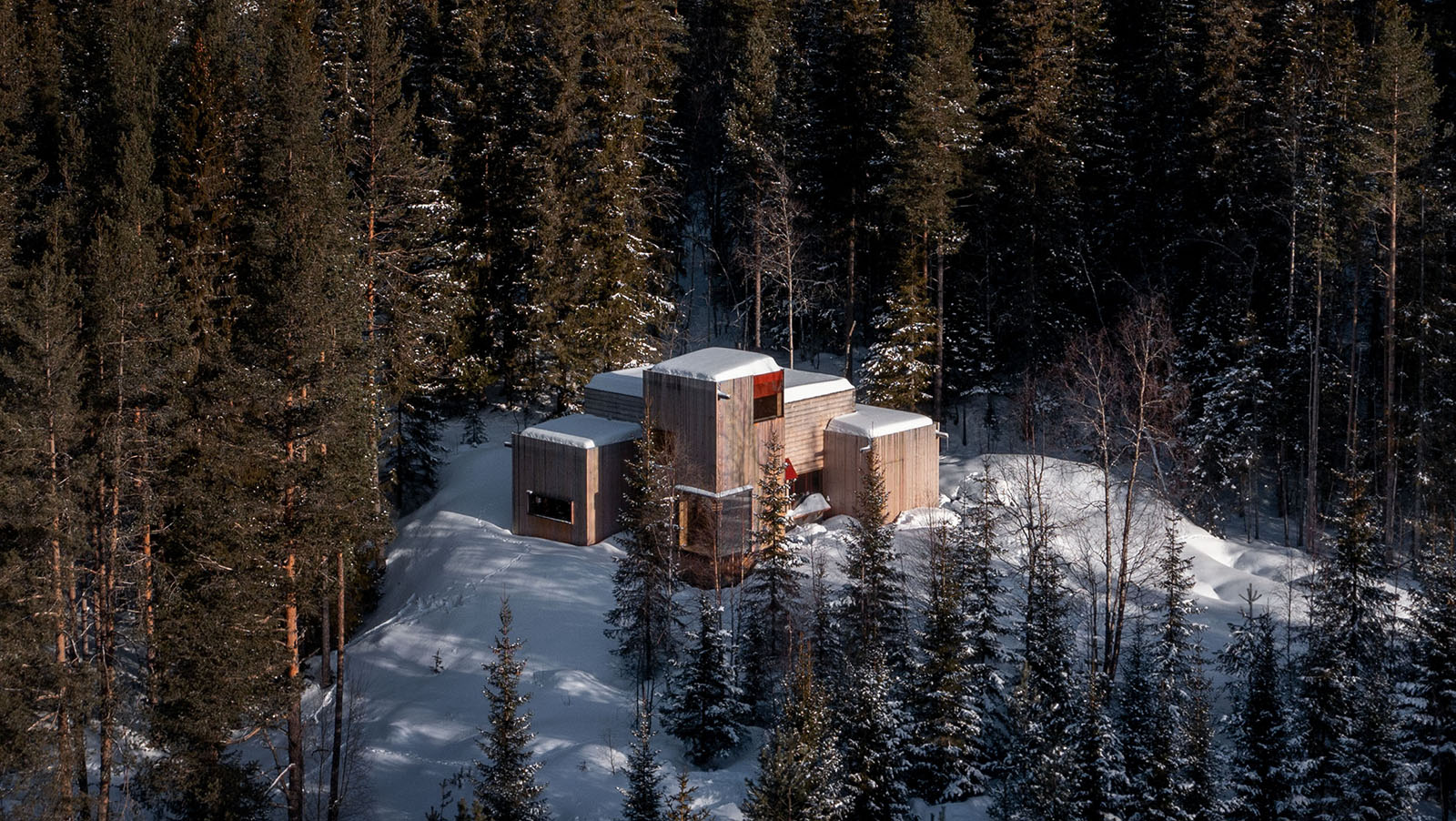 Aarestua Cabin brings old Norwegian traditions into the 21st century
Aarestua Cabin brings old Norwegian traditions into the 21st centuryAarestua Cabin by Gartnerfuglen is a modern retreat with links to historical Norwegian traditions, and respect for its environment
By Ellie Stathaki
-
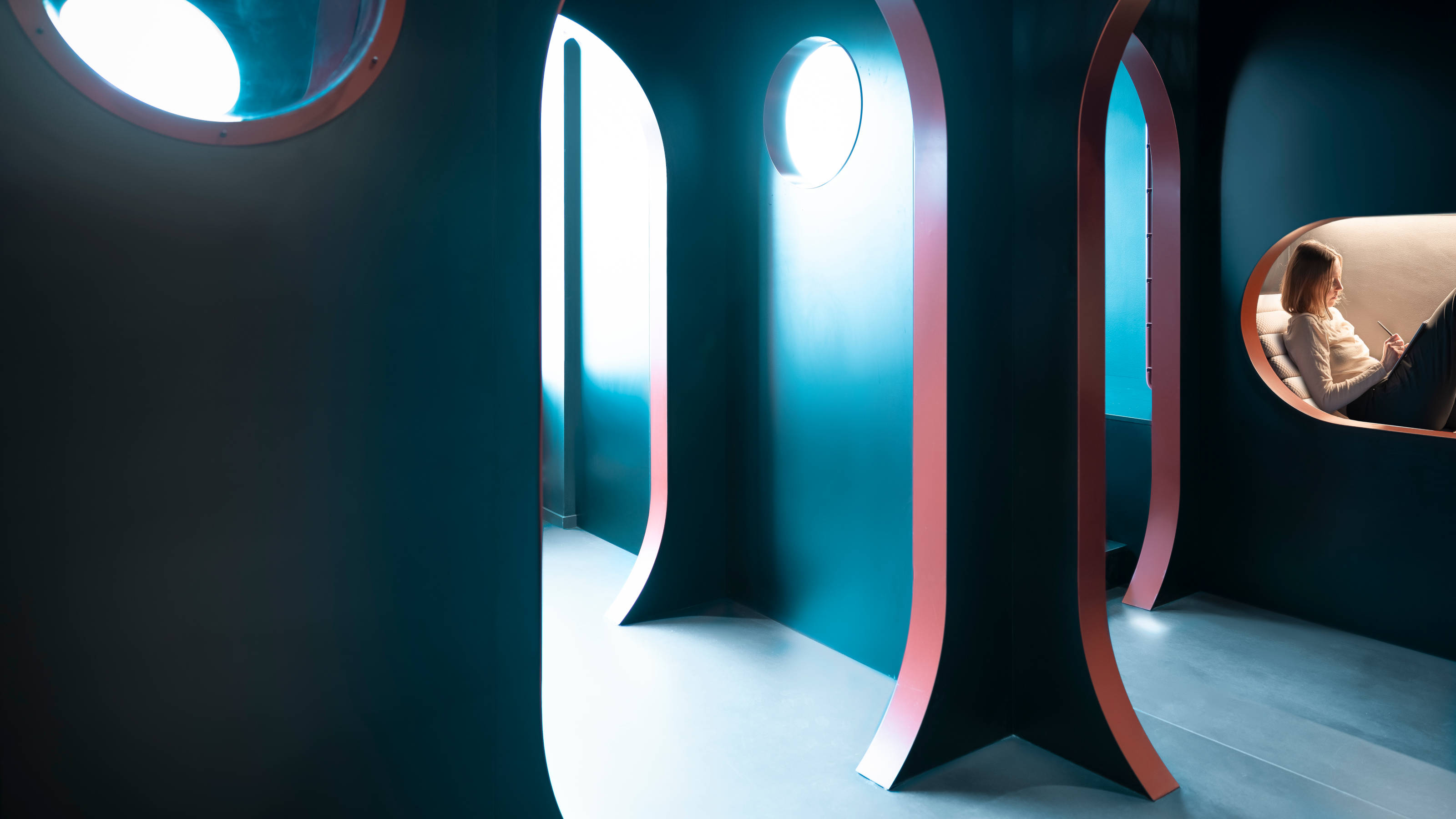 Pioneering tablet maker reMarkable’s Oslo headquarters is a space for ‘better thinking’
Pioneering tablet maker reMarkable’s Oslo headquarters is a space for ‘better thinking’reMarkable’s Oslo head office, featuring areas to retreat, ruminate and collaborate, is a true workspace of the future
By Jonathan Bell
-
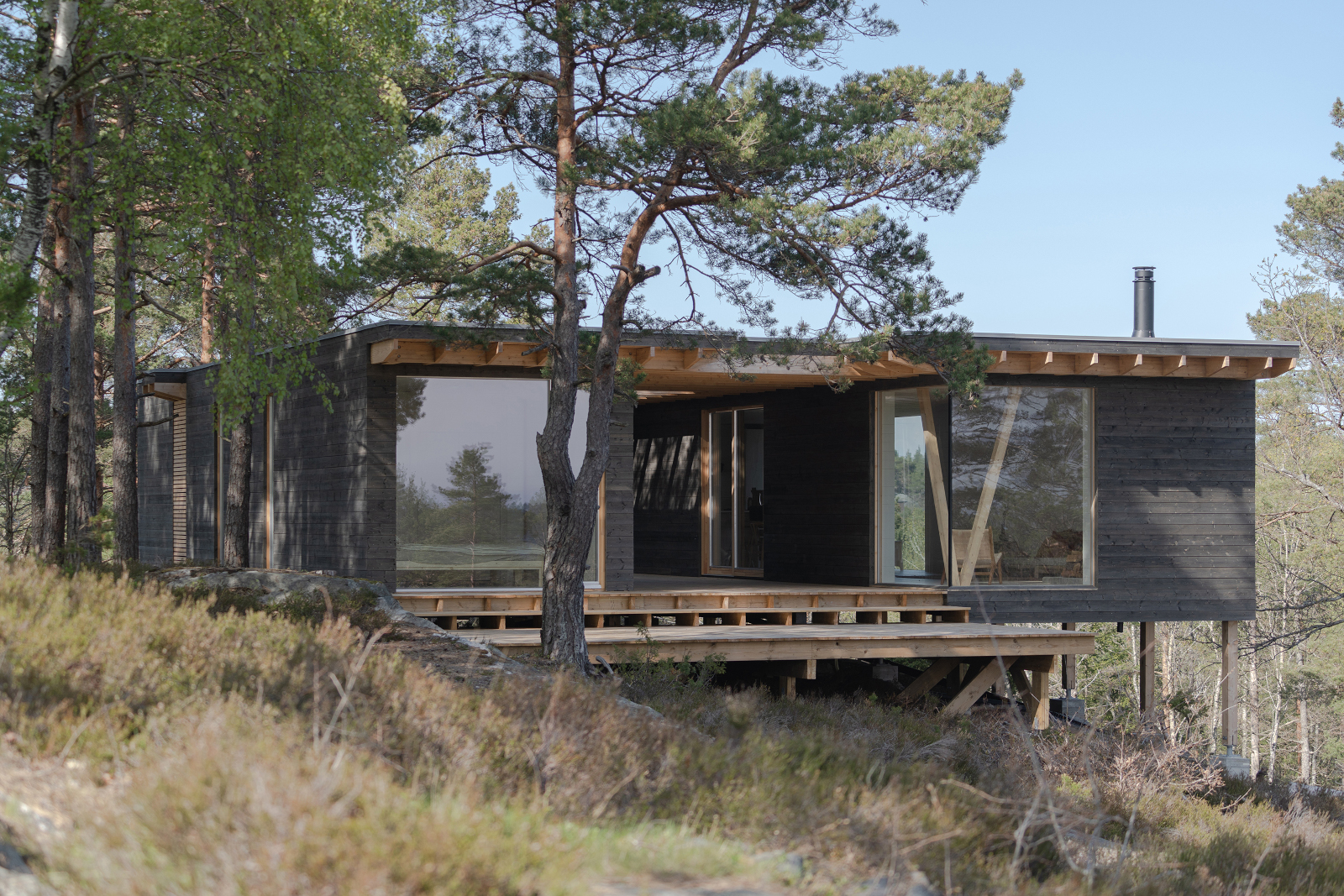 This Norway cabin was designed as a minimalist, coastal escape
This Norway cabin was designed as a minimalist, coastal escapeThis Norway cabin by Erling Berg is made of local timber that frames its scenic Risør views through large openings and outdoor areas, creating a cool summer escape
By Ellie Stathaki
-
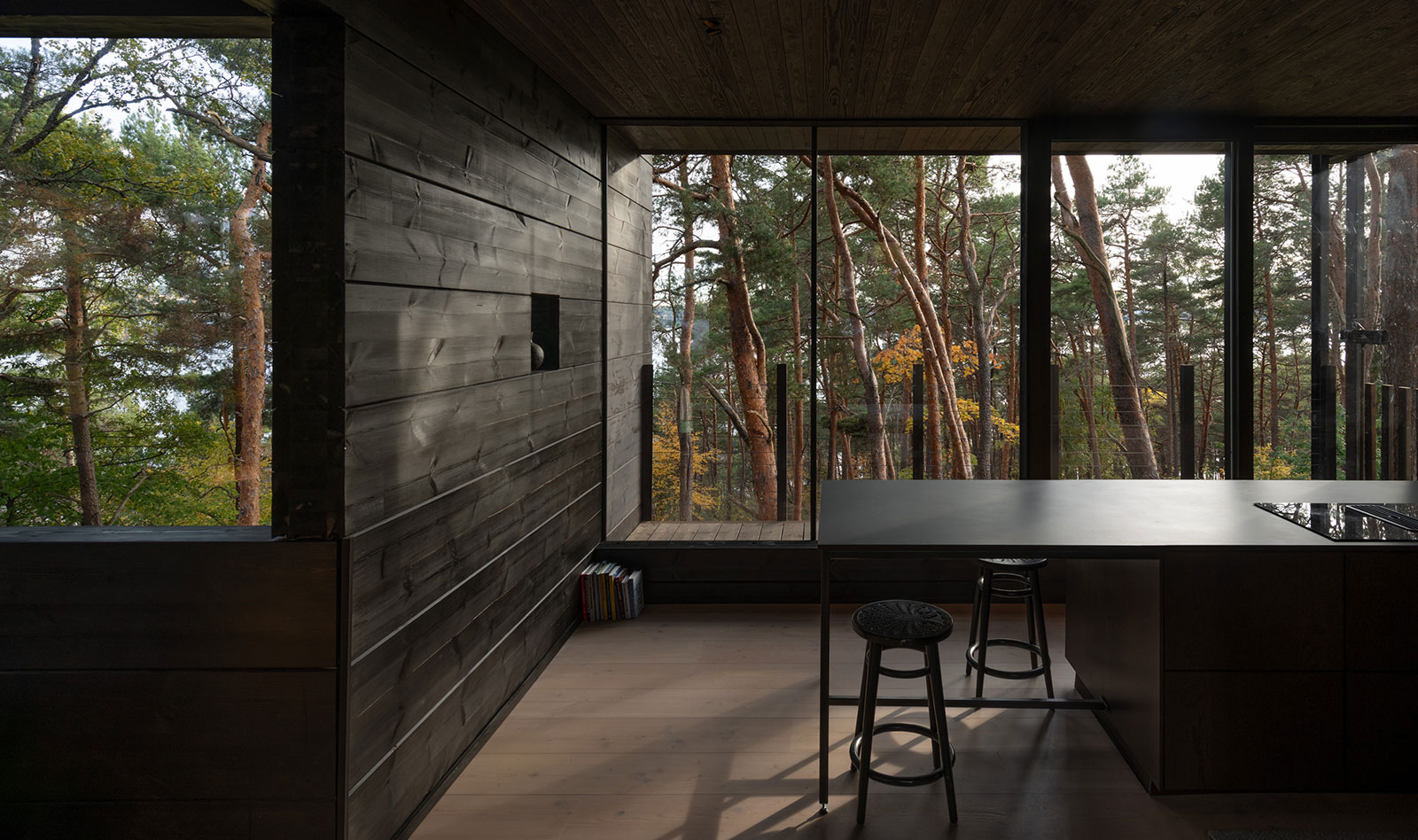 This Oslo house is a suburban cabin in the woods
This Oslo house is a suburban cabin in the woodsAn Oslo house designed like a retreat, Villa Nikkesmelle by Gartnerfuglen, offers the perfect balance between urban and rural
By Ellie Stathaki
-
 Restored former US embassy in Oslo brings Eero Saarinen’s vision into the 21st century
Restored former US embassy in Oslo brings Eero Saarinen’s vision into the 21st centuryThe former US embassy in Oslo by Finnish American modernist Eero Saarinen has been restored to its 20th-century glory and transformed for contemporary mixed use
By Giovanna Dunmall