Wright & Wright reworks Oxford’s Magdalen College library into a design-led study hub
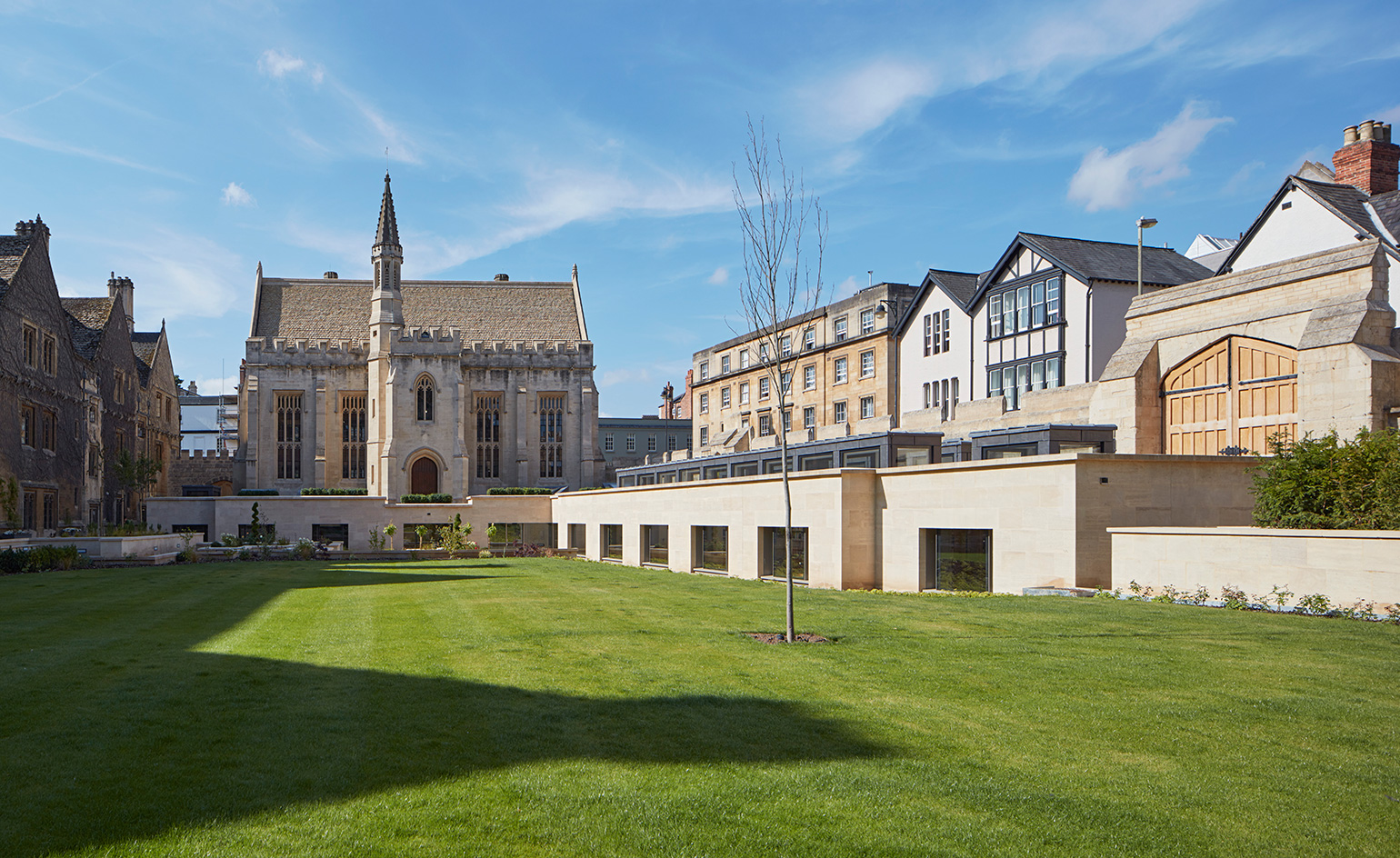
Students at Oxford University’s Magdalen College have had their library transformed by Wright & Wright Architects.
The Grade II* listed 1850s building was originally built as a school hall. It had been reworked into a library by Giles Gilbert Scott in 1930, whose efforts included the installation of a new floor. But despite his changes, there were only 48 desk spaces and not enough shelving to hold all the books.
'Scott had altered the building so much that we could gut the inside,' says Clare Wright, founding partner of Wright & Wright. So the Camden-based firm built a free-standing, three-storey oak structure in the building, a ‘room-within-a-room’ technique they had used at the Women’s Library in east London. 'We really like playing off the old fabric of a building,' Wright adds.
Meanwhile, much-improved administrative offices and another reading room are housed in the lower ground extension that sits beneath the school hall building and runs in an L-shape along one side of Longwall Quadrangle. Natural light is delivered via roof lights and from big windows that look out onto the newly-landscaped garden. The garden’s wide steps, which double as seating on sunny days, encourage students to break with centuries of tradition and cut diagonally across the lawn.
The new library spaces are decked out with Barber & Osgerby chairs, designed in 2014 for the Bodleian Libraries. Desks were designed by Wright & Wright and complement B&O’s seating, with their blue linoleum tops. The architects were also responsible for the design of the robust-looking reading lamps. With the workstations and Allermuir 'Open Lounge' seating for the less formal areas, the library can now accommodate 120 students.
Through this £10.5m project, one of Magdalen College’s unloved corners has been turned into one of its most popular spots.
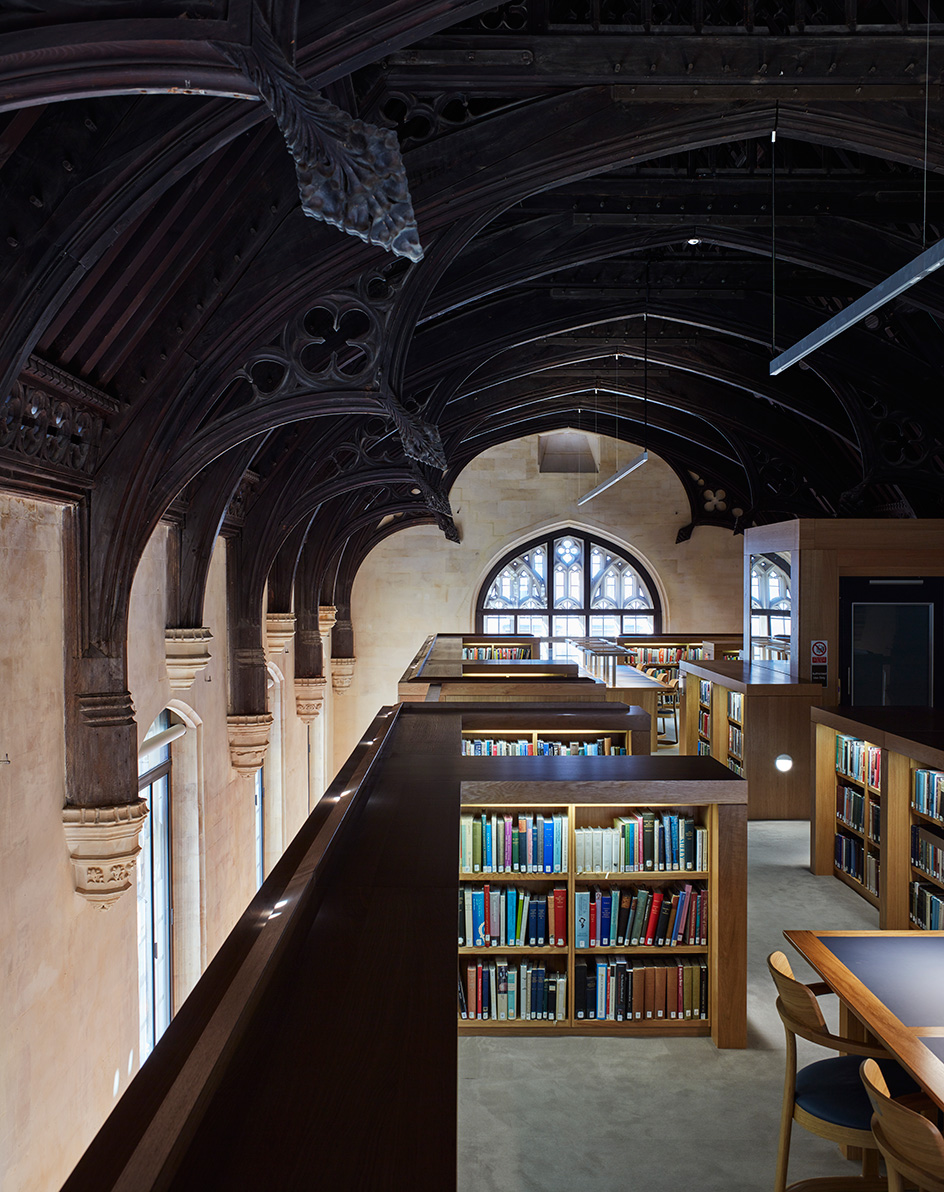
This latest redesign offers much needed extra reading space for the students, as well as improved administrative offices
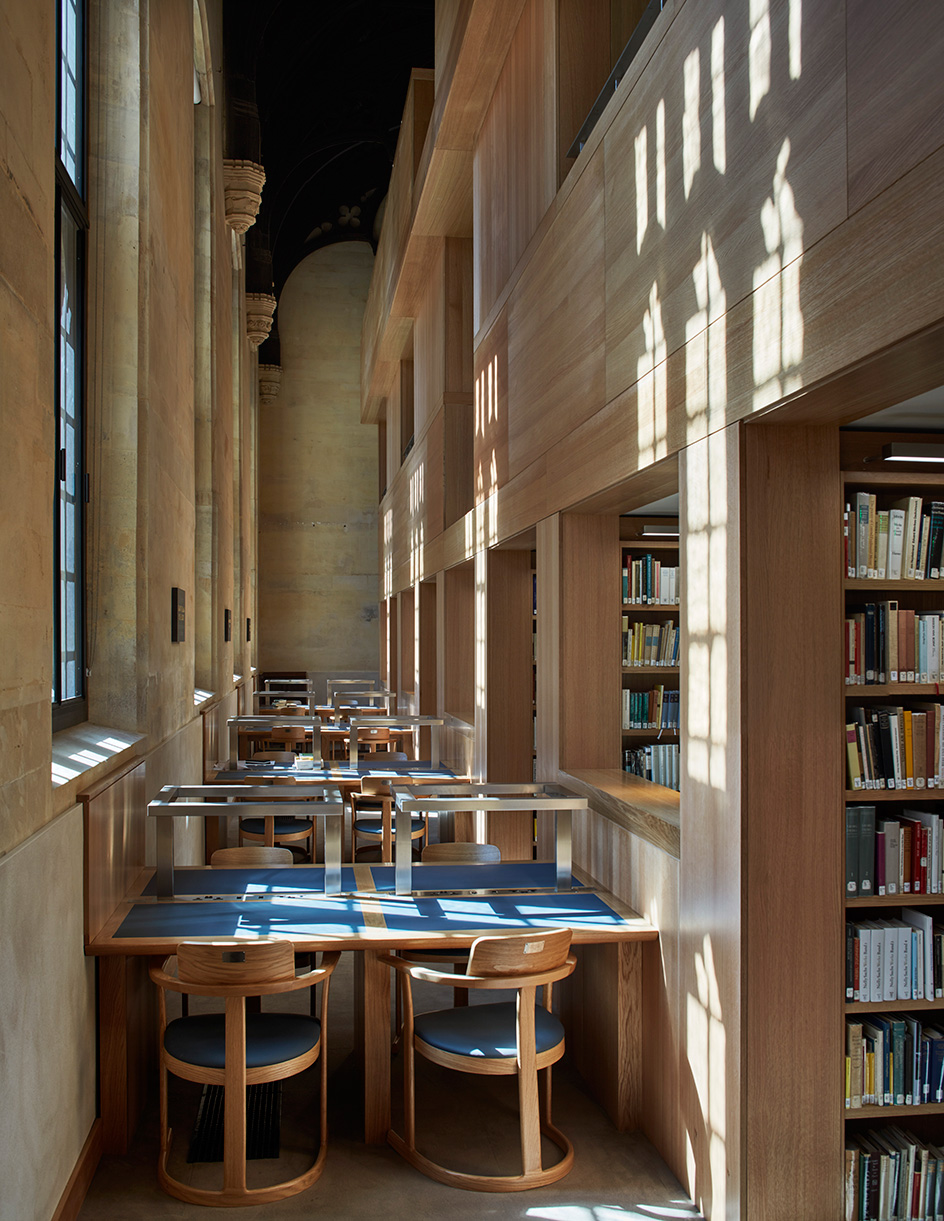
Part of the architects’ design was the creation of a free-standing, three-storey oak structure within the building
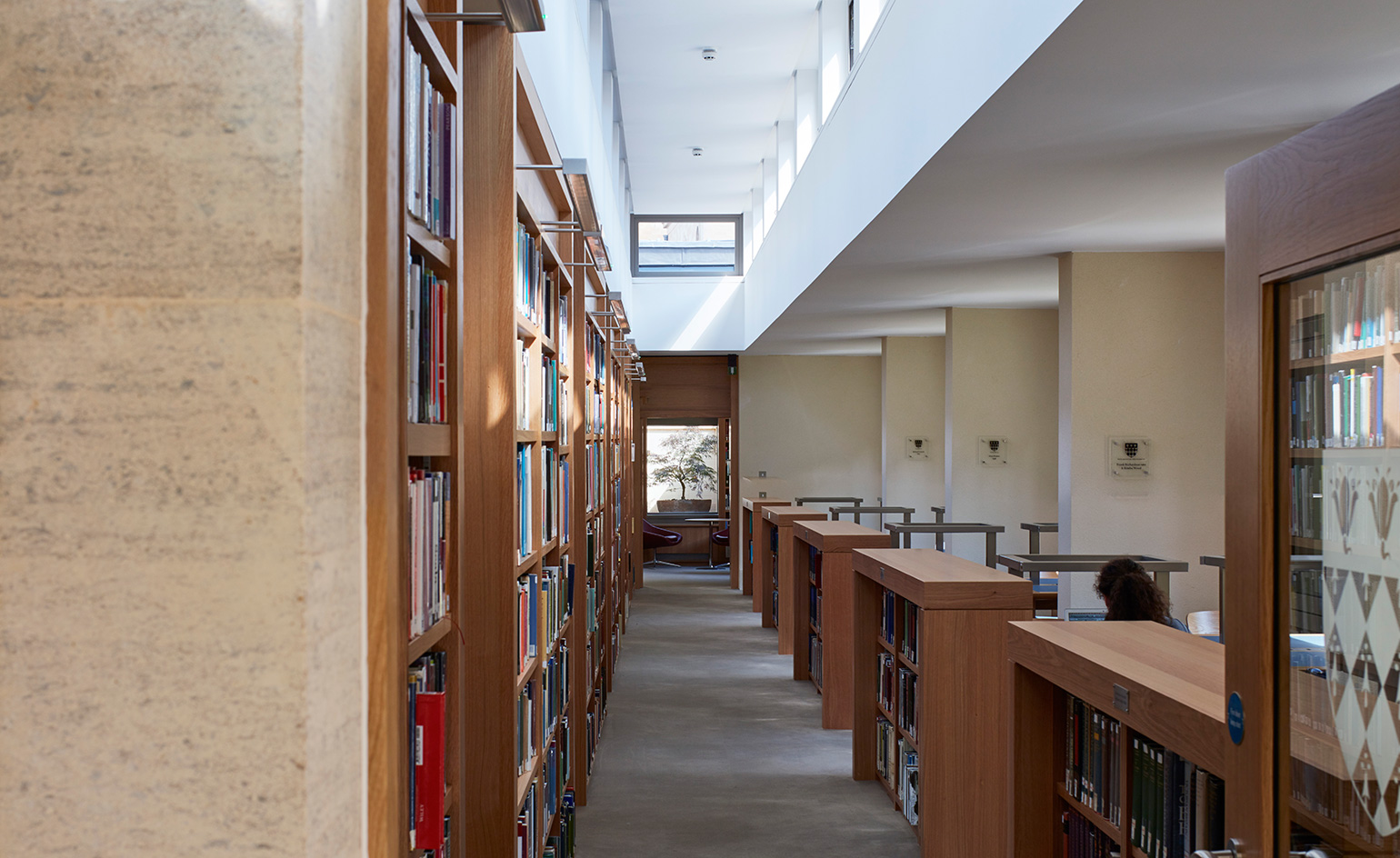
This room-within-a-room is a technique Wright & Wright have used before, in order to create a dialogue between old and new
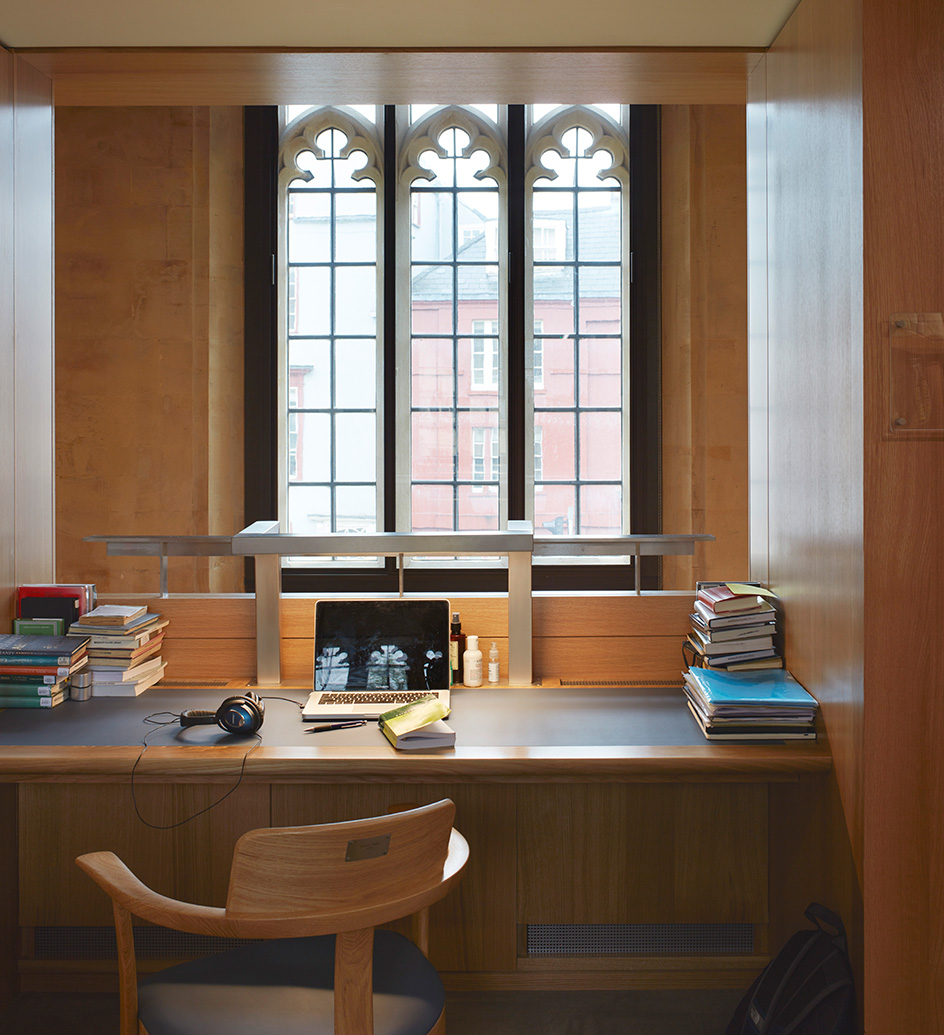
All the new library spaces are decked out with Barber & Osgerby chairs, designed in 2014 for the Bodleian Libraries
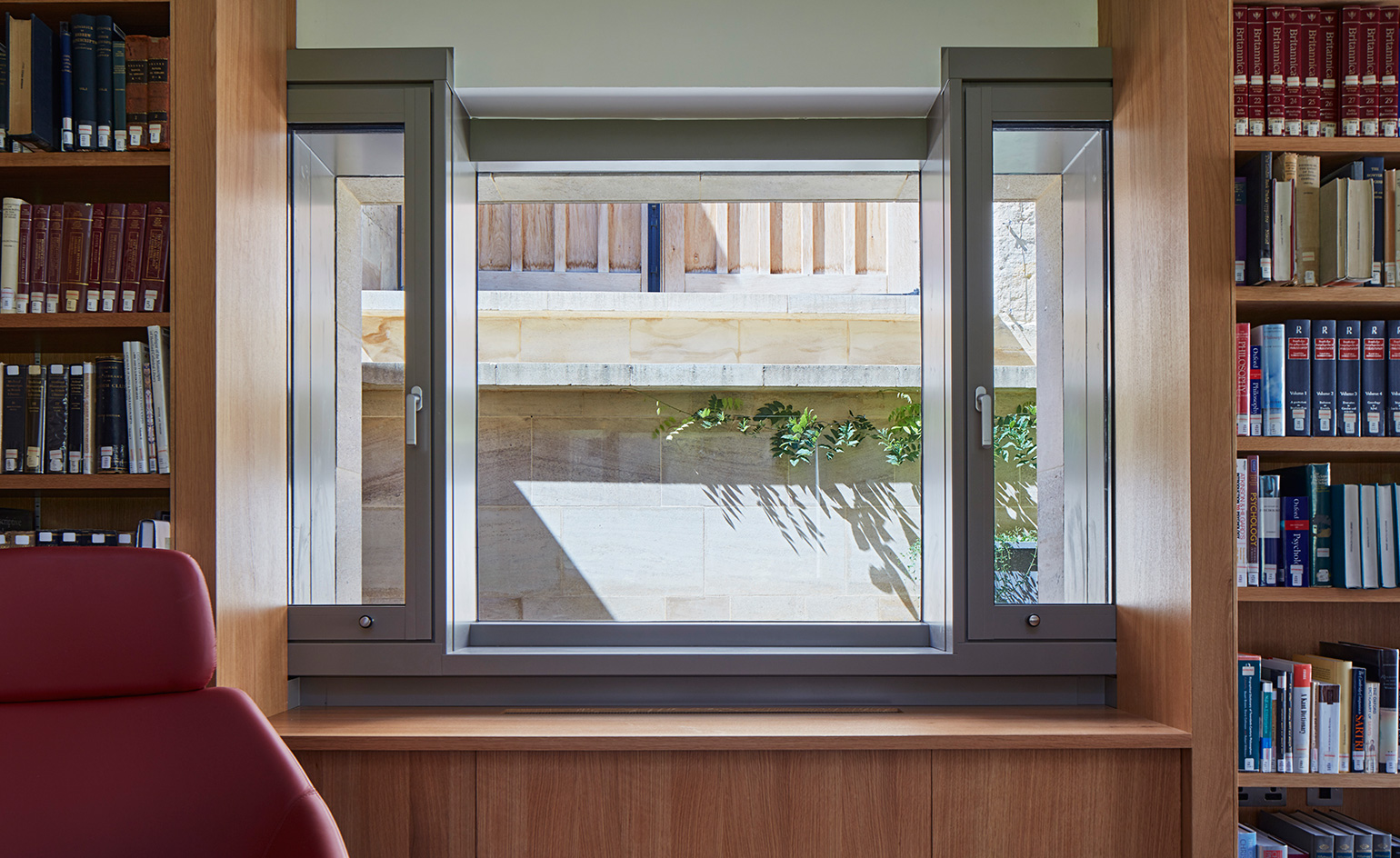
Desktops and lamps, meanwhile were designed by Wright & Wright
INFORMATION
For more information, visit the Wright & Wright Architects website
Photography: Dennis Gilbert
Wallpaper* Newsletter
Receive our daily digest of inspiration, escapism and design stories from around the world direct to your inbox.
Clare Dowdy is a London-based freelance design and architecture journalist who has written for titles including Wallpaper*, BBC, Monocle and the Financial Times. She’s the author of ‘Made In London: From Workshops to Factories’ and co-author of ‘Made in Ibiza: A Journey into the Creative Heart of the White Island’.
-
 The Subaru Forester is the definition of unpretentious automotive design
The Subaru Forester is the definition of unpretentious automotive designIt’s not exactly king of the crossovers, but the Subaru Forester e-Boxer is reliable, practical and great for keeping a low profile
By Jonathan Bell
-
 Sotheby’s is auctioning a rare Frank Lloyd Wright lamp – and it could fetch $5 million
Sotheby’s is auctioning a rare Frank Lloyd Wright lamp – and it could fetch $5 millionThe architect's ‘Double-Pedestal’ lamp, which was designed for the Dana House in 1903, is hitting the auction block 13 May at Sotheby's.
By Anna Solomon
-
 Naoto Fukasawa sparks children’s imaginations with play sculptures
Naoto Fukasawa sparks children’s imaginations with play sculpturesThe Japanese designer creates an intuitive series of bold play sculptures, designed to spark children’s desire to play without thinking
By Danielle Demetriou
-
 This 19th-century Hampstead house has a raw concrete staircase at its heart
This 19th-century Hampstead house has a raw concrete staircase at its heartThis Hampstead house, designed by Pinzauer and titled Maresfield Gardens, is a London home blending new design and traditional details
By Tianna Williams
-
 An octogenarian’s north London home is bold with utilitarian authenticity
An octogenarian’s north London home is bold with utilitarian authenticityWoodbury residence is a north London home by Of Architecture, inspired by 20th-century design and rooted in functionality
By Tianna Williams
-
 What is DeafSpace and how can it enhance architecture for everyone?
What is DeafSpace and how can it enhance architecture for everyone?DeafSpace learnings can help create profoundly sense-centric architecture; why shouldn't groundbreaking designs also be inclusive?
By Teshome Douglas-Campbell
-
 The dream of the flat-pack home continues with this elegant modular cabin design from Koto
The dream of the flat-pack home continues with this elegant modular cabin design from KotoThe Niwa modular cabin series by UK-based Koto architects offers a range of elegant retreats, designed for easy installation and a variety of uses
By Jonathan Bell
-
 Are Derwent London's new lounges the future of workspace?
Are Derwent London's new lounges the future of workspace?Property developer Derwent London’s new lounges – created for tenants of its offices – work harder to promote community and connection for their users
By Emily Wright
-
 Showing off its gargoyles and curves, The Gradel Quadrangles opens in Oxford
Showing off its gargoyles and curves, The Gradel Quadrangles opens in OxfordThe Gradel Quadrangles, designed by David Kohn Architects, brings a touch of playfulness to Oxford through a modern interpretation of historical architecture
By Shawn Adams
-
 A Norfolk bungalow has been transformed through a deft sculptural remodelling
A Norfolk bungalow has been transformed through a deft sculptural remodellingNorth Sea East Wood is the radical overhaul of a Norfolk bungalow, designed to open up the property to sea and garden views
By Jonathan Bell
-
 A new concrete extension opens up this Stoke Newington house to its garden
A new concrete extension opens up this Stoke Newington house to its gardenArchitects Bindloss Dawes' concrete extension has brought a considered material palette to this elegant Victorian family house
By Jonathan Bell