Experimental duplex design in Brooklyn by WORKac
New York based WORKac co-founders, Dan Wood and Amale Andraos, walk us through their latest residential completion, the Wyckoff Residence in Brooklyn, where they were called to refresh and expand a family home
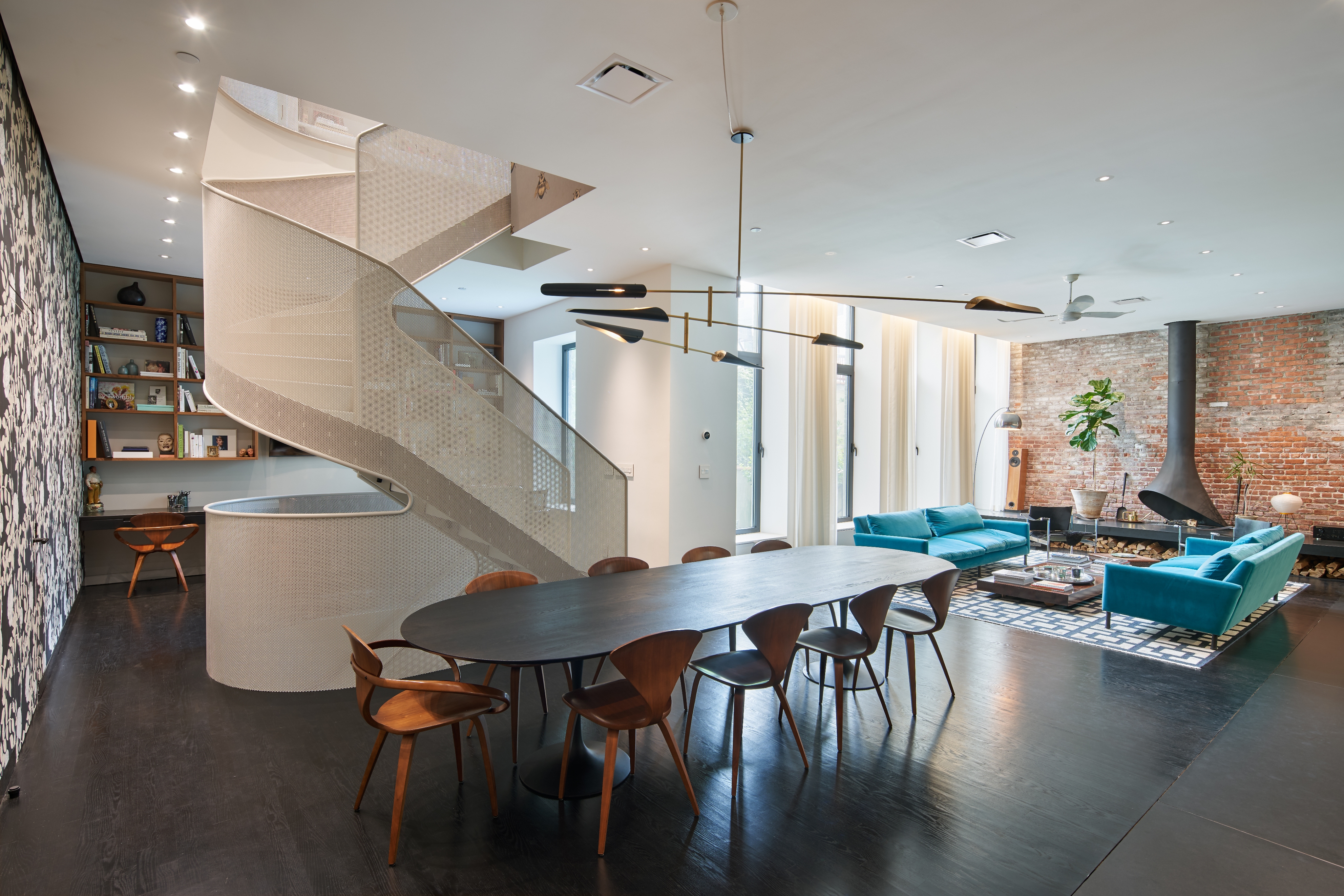
Bruce Damonte - Photography
When a couple decided to extend and refresh their duplex apartment in Brooklyn by purchasing and adding the upstairs apartment to their own, they turned to New York-based architecture studio WORKac for help. Co-founders Dan Wood and Amale Andraos applied their signature approach to the interior, combining rigorous research and a rich dollop of imagination and experimentation; their previous work, from the Diane von Furstenberg's headquarters (a breakthrough project for the firm) to their recent contribution to the RA's Eco-Visionaries exhibition in London shows just how exciting and open minded the practice can be.
Of course, the project didn't come without its challenges. ‘The biggest one was simply finding an elegant and intuitive way to combine and connect the three floors,' explains the pair. ‘The existing duplex was already quite complex in its combination of a basement and ground floor of different shapes and configurations. Adding in the newly-bought apartment above, which had a third shape and orientation meant we really needed to study the placement of the stair and how to visually connect these three very different spaces.'
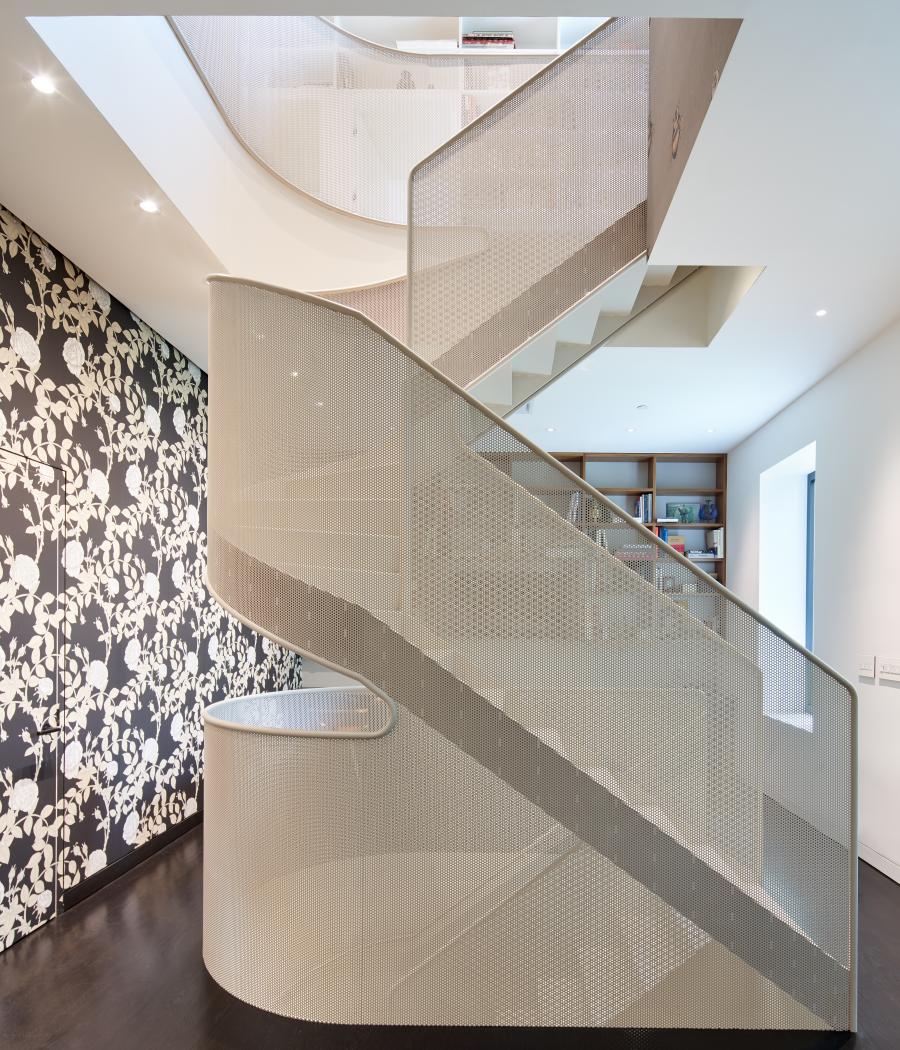
The architects responded to the brief, which included space for entertaining, flexibility, and connections to the outdoors, by creating a rich composition of architectural details, colours, patterns and textures. The space spans three levels and a variety of domestic areas, from cosy bedrooms to expansive living areas.
A shimmering perforated metal staircase becomes a central architectural feature and connects the different floors. It also acts as a lightwell, drawing natural light deep into the lower ground level. On the top floors the metal's smoothness contrasts other materials like the rougher exposed brick walls and the warm timber joinery. Elsewhere, bold patterns, such as a playful botanical William Morris wallpaper, add accents of vibrancy and colour.
RELATED STORY
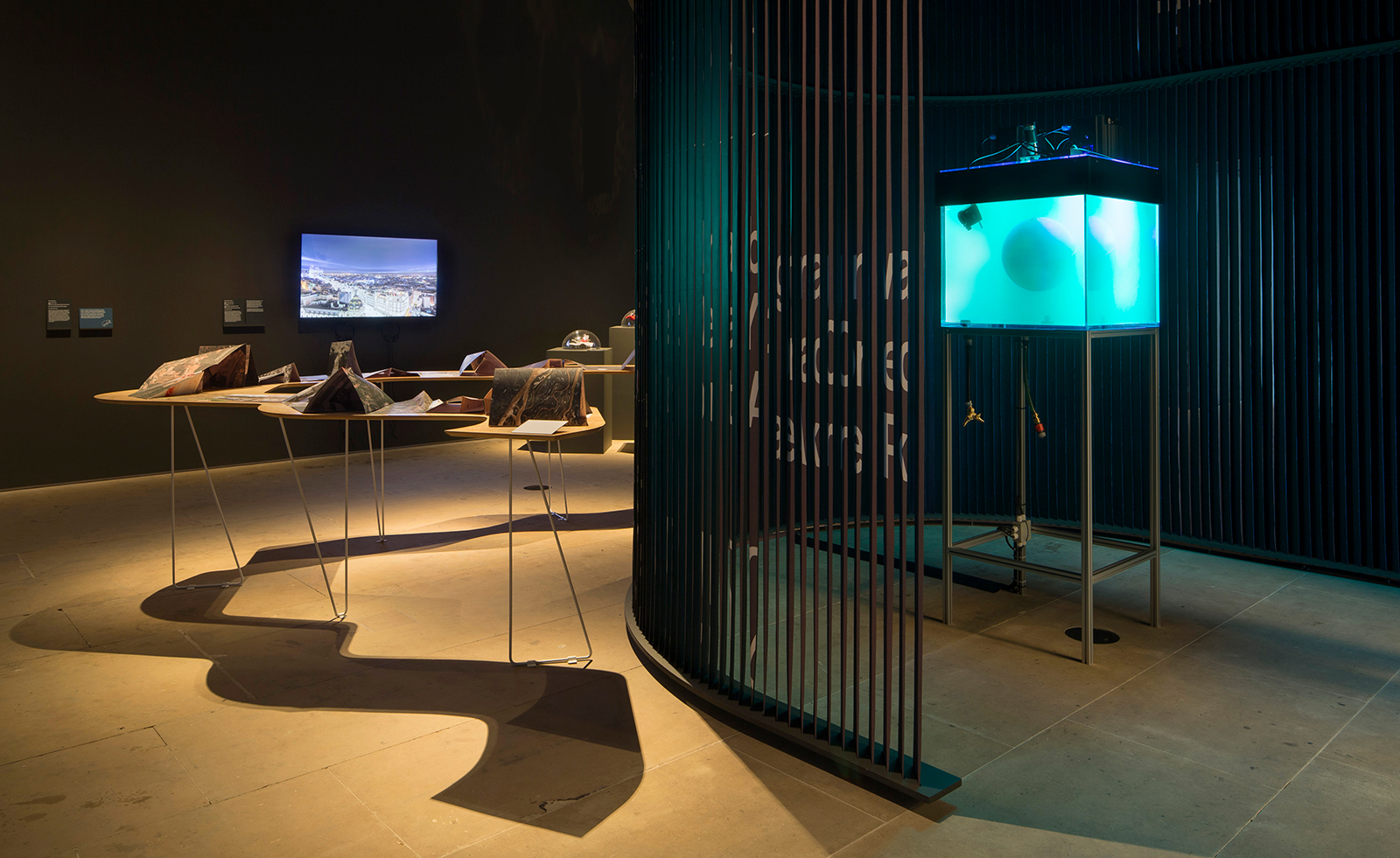
And how would a fairly smaller scale project like this, compared to larger commissions the practice often has to tackle? ‘We do try to link our larger and smaller projects through things like focusing on the infrastructure/connections (the stair in this case), embracing colour and working with light,' says the team. ‘Of course there are differences, but we do see the smaller projects like ‘short stories' that are often testing grounds for larger ideas or projects.'
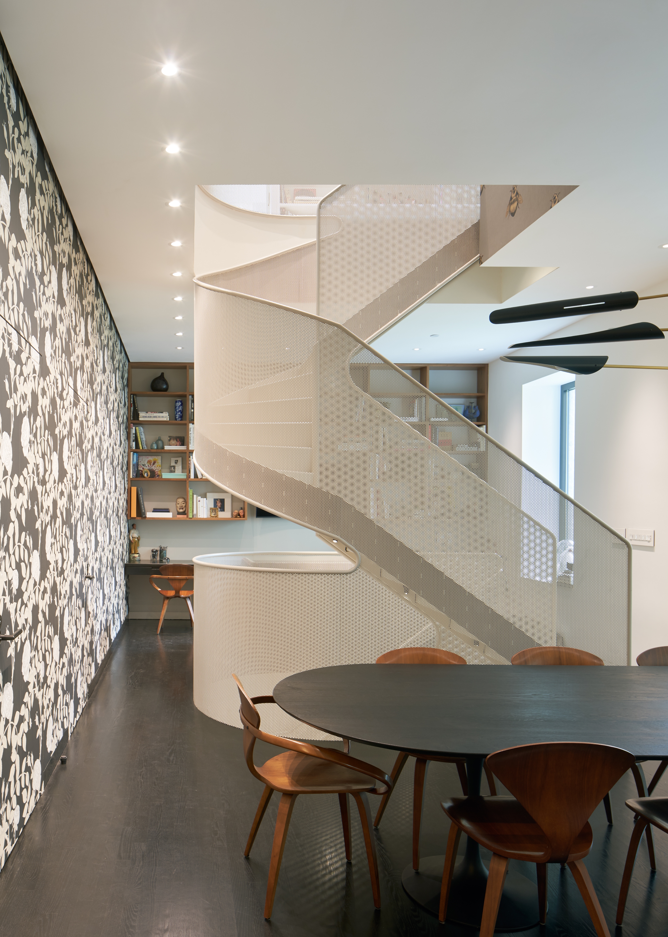
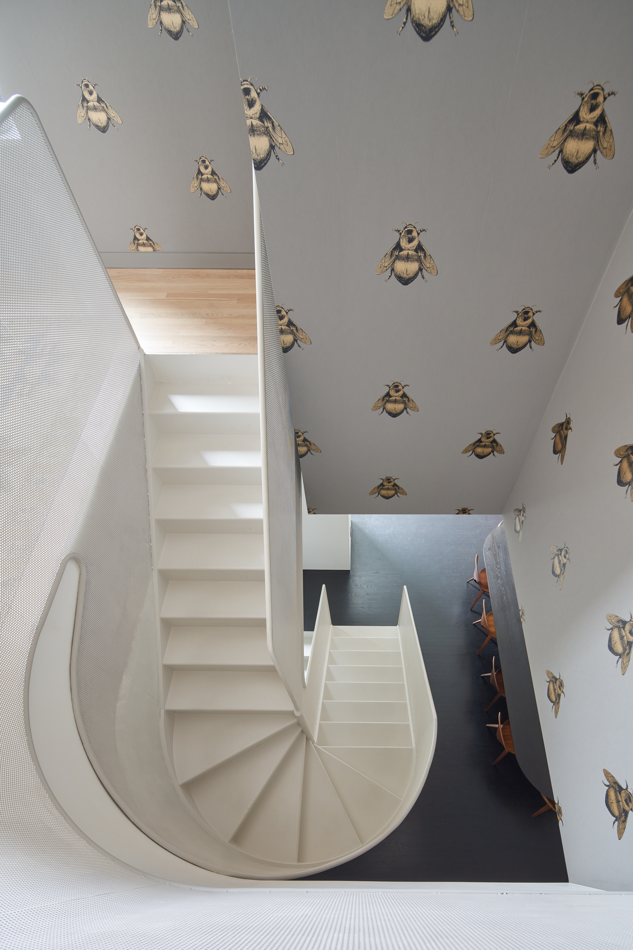
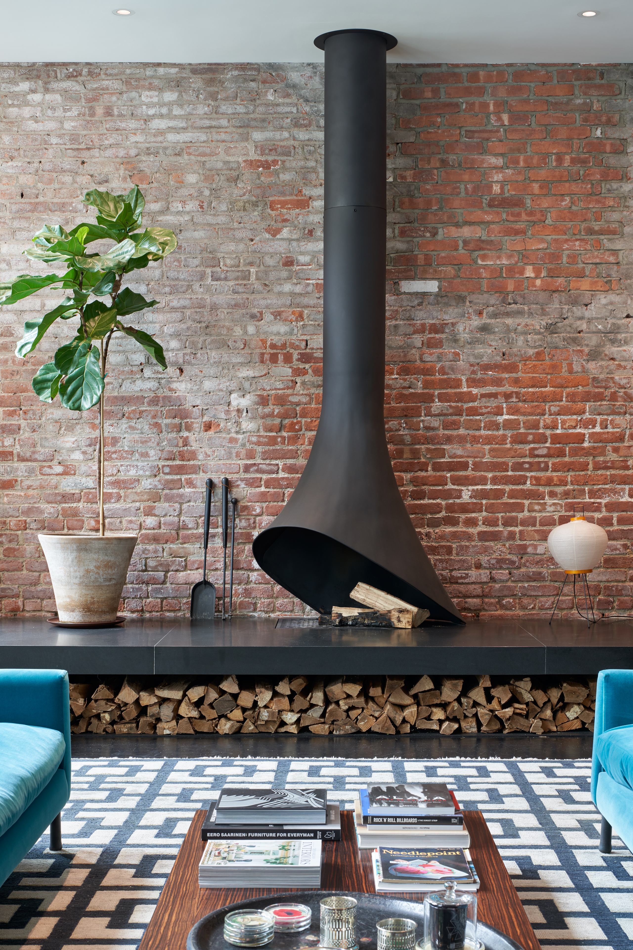
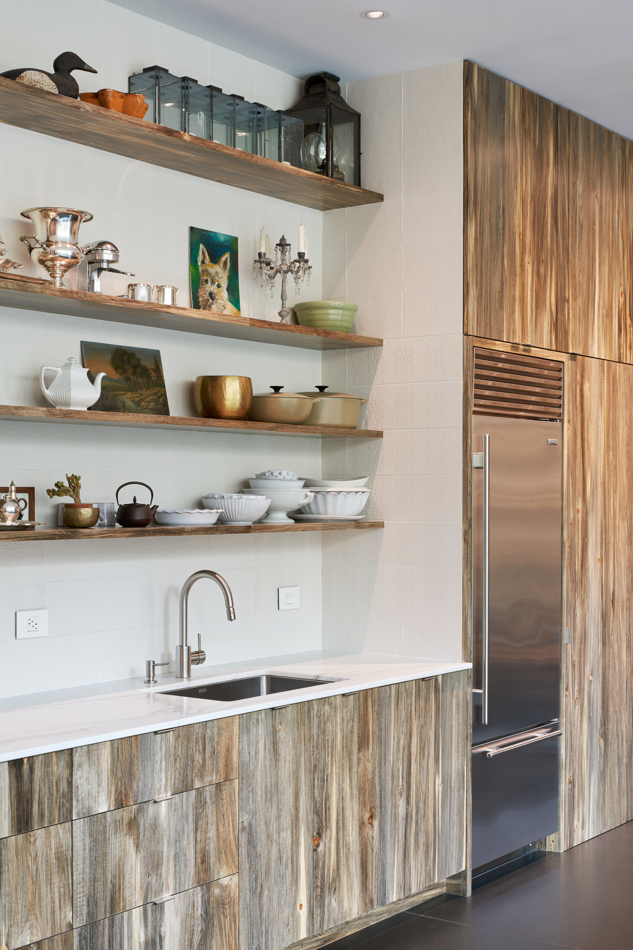
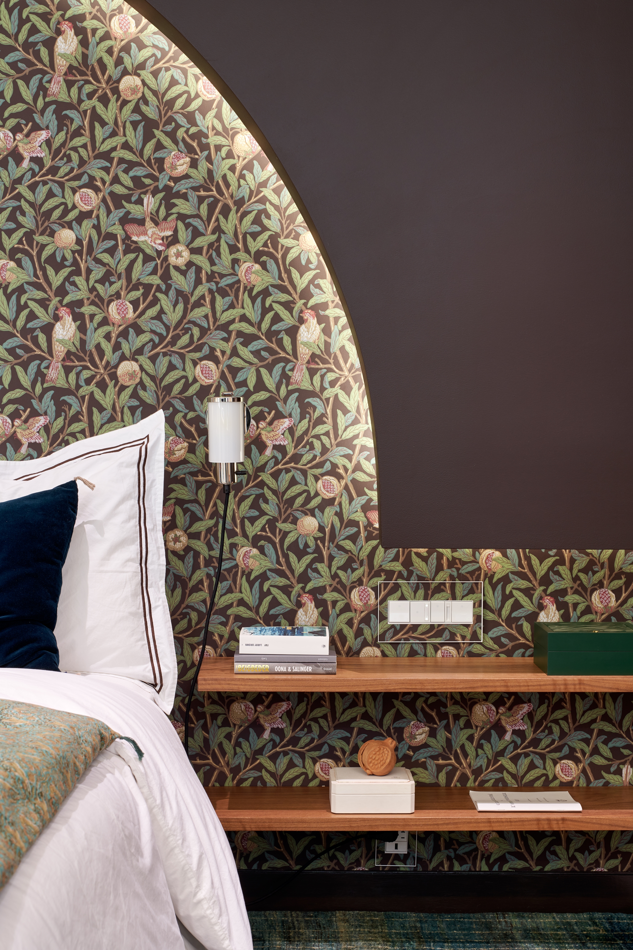
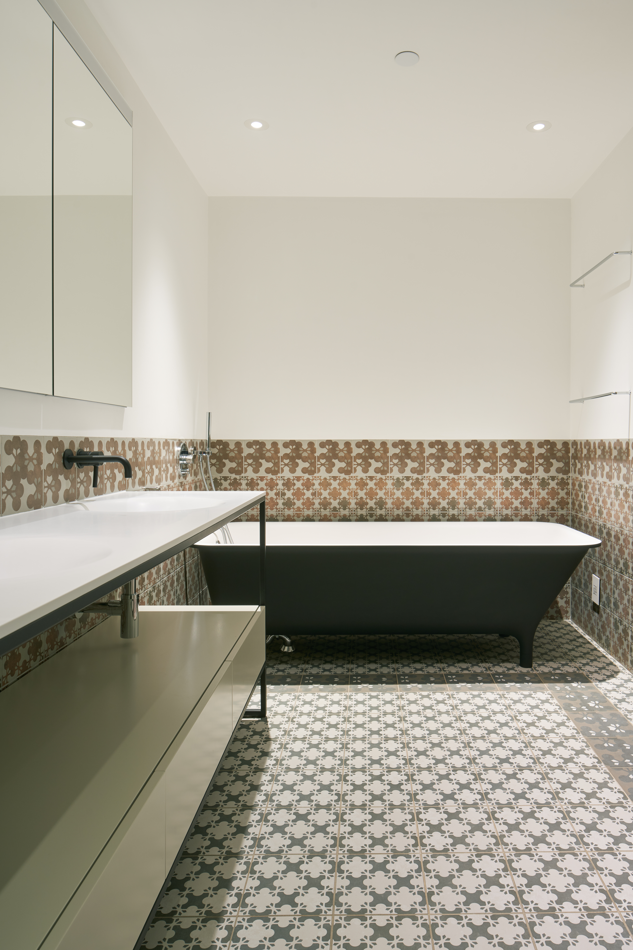
INFORMATION
Wallpaper* Newsletter
Receive our daily digest of inspiration, escapism and design stories from around the world direct to your inbox.
Ellie Stathaki is the Architecture & Environment Director at Wallpaper*. She trained as an architect at the Aristotle University of Thessaloniki in Greece and studied architectural history at the Bartlett in London. Now an established journalist, she has been a member of the Wallpaper* team since 2006, visiting buildings across the globe and interviewing leading architects such as Tadao Ando and Rem Koolhaas. Ellie has also taken part in judging panels, moderated events, curated shows and contributed in books, such as The Contemporary House (Thames & Hudson, 2018), Glenn Sestig Architecture Diary (2020) and House London (2022).
-
 Extreme Cashmere reimagines retail with its new Amsterdam store: ‘You want to take your shoes off and stay’
Extreme Cashmere reimagines retail with its new Amsterdam store: ‘You want to take your shoes off and stay’Wallpaper* takes a tour of Extreme Cashmere’s new Amsterdam store, a space which reflects the label’s famed hospitality and unconventional approach to knitwear
By Jack Moss
-
 Titanium watches are strong, light and enduring: here are some of the best
Titanium watches are strong, light and enduring: here are some of the bestBrands including Bremont, Christopher Ward and Grand Seiko are exploring the possibilities of titanium watches
By Chris Hall
-
 Warp Records announces its first event in over a decade at the Barbican
Warp Records announces its first event in over a decade at the Barbican‘A Warp Happening,' landing 14 June, is guaranteed to be an epic day out
By Tianna Williams
-
 Sotheby’s is auctioning a rare Frank Lloyd Wright lamp – and it could fetch $5 million
Sotheby’s is auctioning a rare Frank Lloyd Wright lamp – and it could fetch $5 millionThe architect's ‘Double-Pedestal’ lamp, which was designed for the Dana House in 1903, is hitting the auction block 13 May at Sotheby's.
By Anna Solomon
-
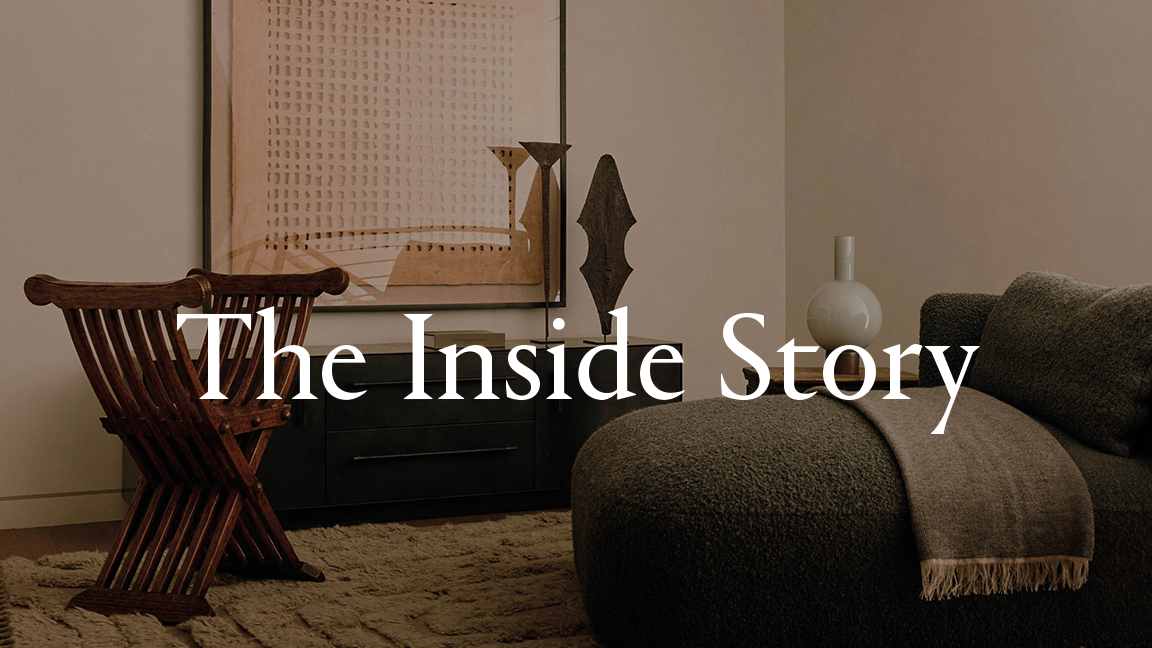 This Colorado ski chalet combines Rocky Mountains warmth with European design nous
This Colorado ski chalet combines Rocky Mountains warmth with European design nousWood and stone meet artisanal and antique pieces in this high-spec, high-design mountain retreat
By Anna Solomon
-
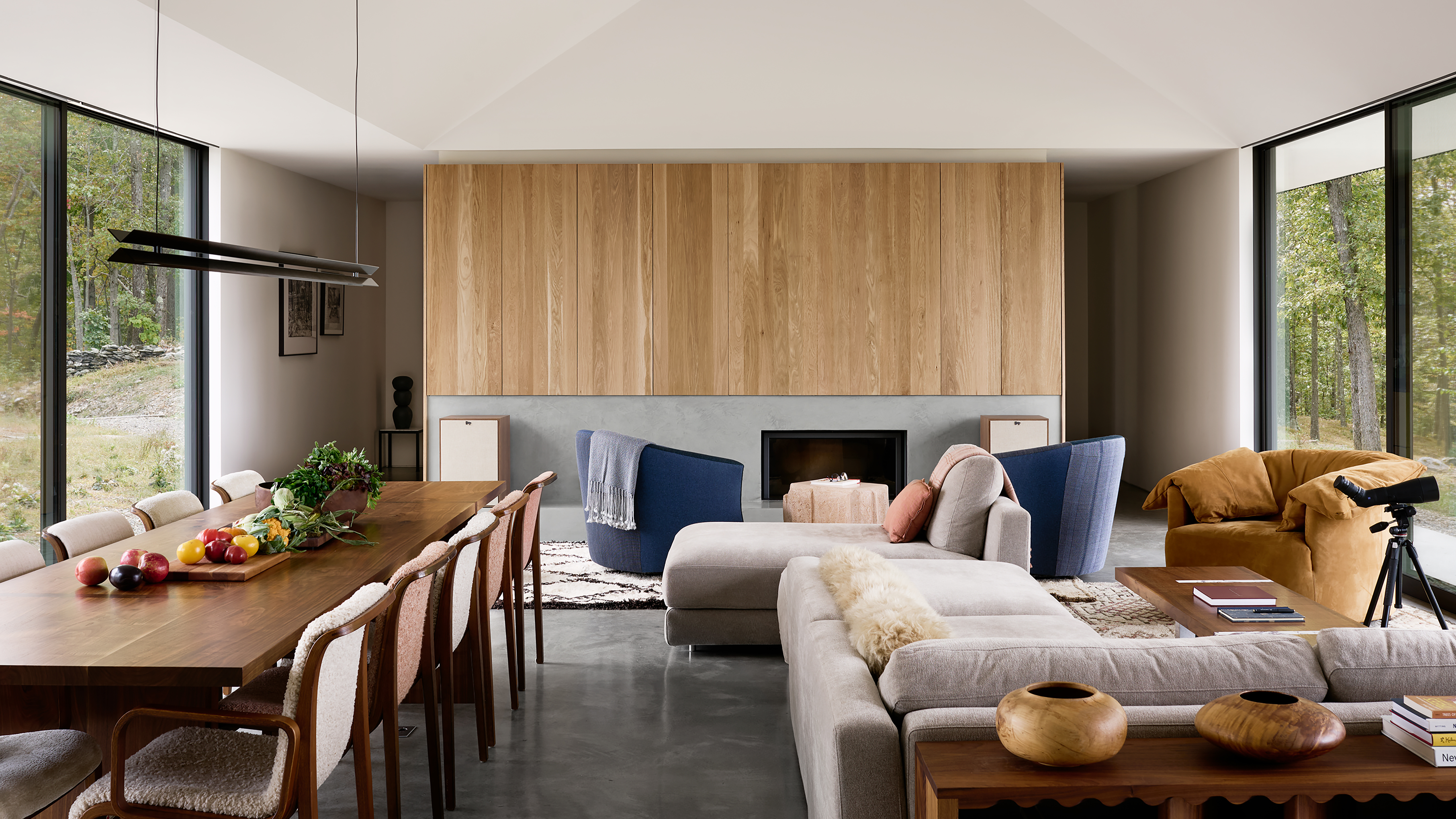 Hilltop hideaway: Colony creates tranquil interiors for a Catskills retreat
Hilltop hideaway: Colony creates tranquil interiors for a Catskills retreatPerched between two mountain ranges, this Catskills retreat marries bold, angular architecture with interiors that offer warmth and texture
By Ali Morris
-
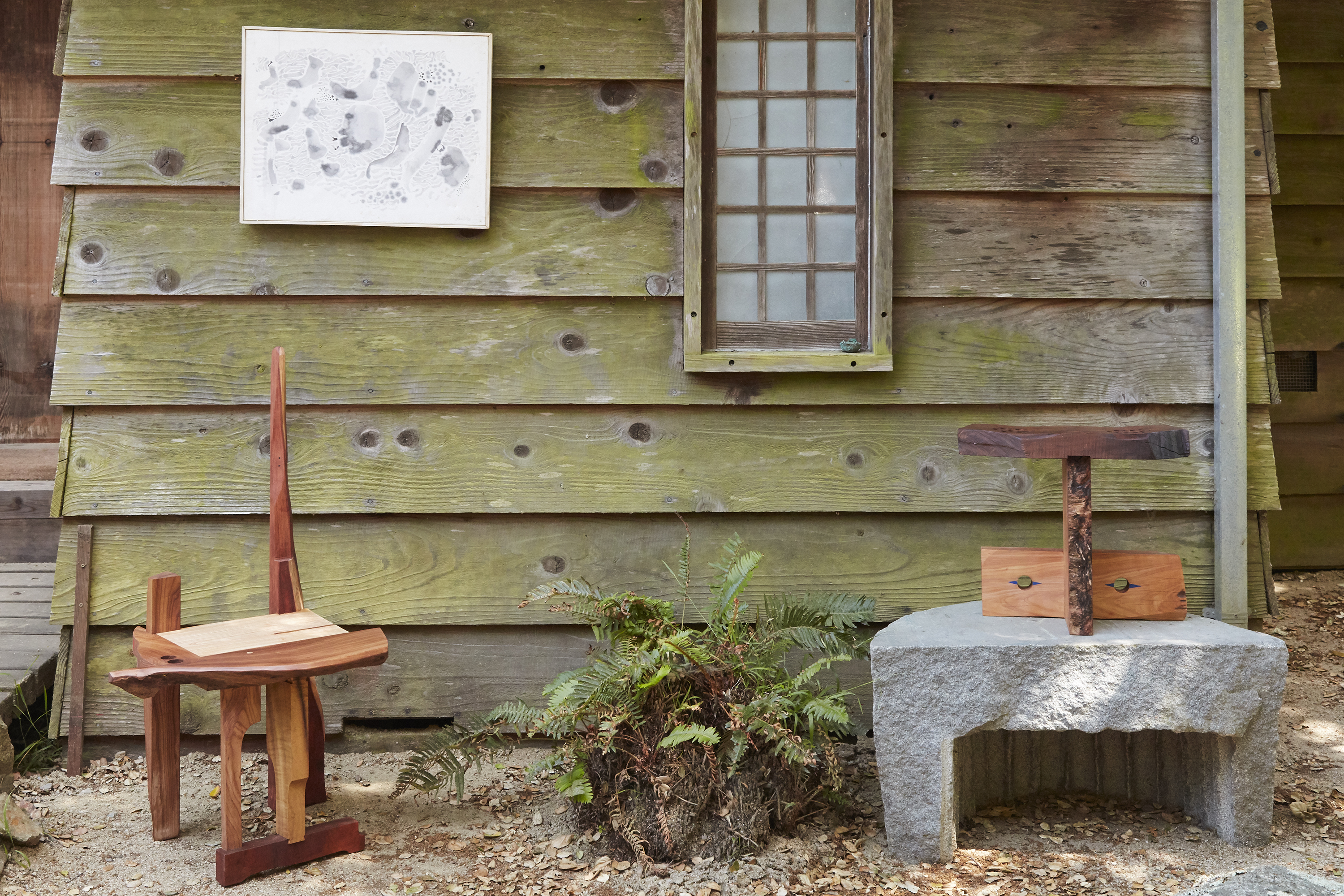 Rio Kobayashi’s new furniture bridges eras, shown alongside Fritz Rauh’s midcentury paintings at Blunk Space
Rio Kobayashi’s new furniture bridges eras, shown alongside Fritz Rauh’s midcentury paintings at Blunk SpaceFurniture designer Rio Kobayashi unveils a new series, informed by the paintings of midcentury artist Fritz Rauh, at California’s Blunk Space
By Ali Morris
-
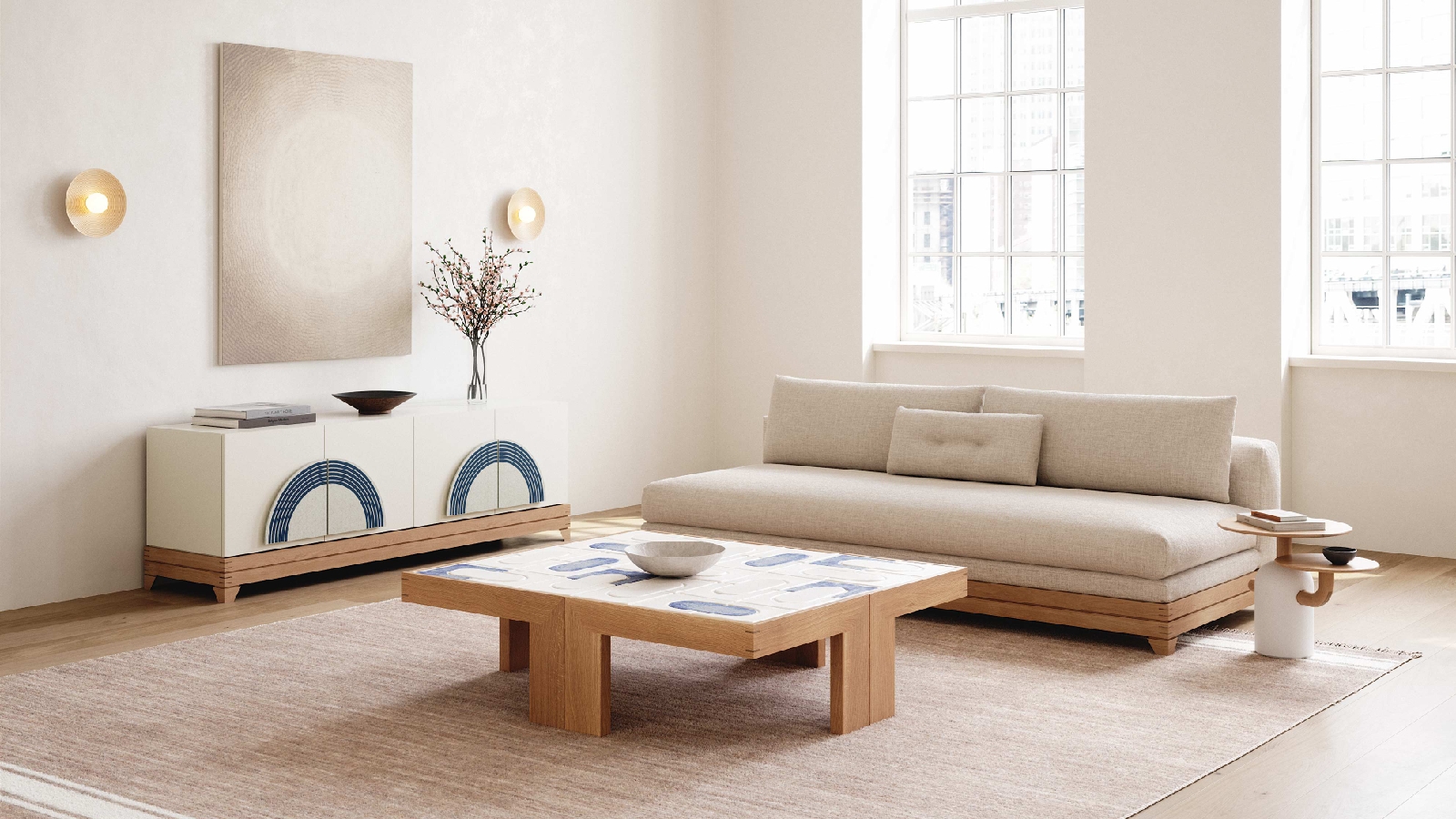 Brooklyn furniture studio Stillmade unveils its first collaborative design series
Brooklyn furniture studio Stillmade unveils its first collaborative design seriesStillmade brings to life the designs of four New Yorkers – Pat Kim, Danny Kaplan, Michele Quan and Mignogna Studio
By Pei-Ru Keh
-
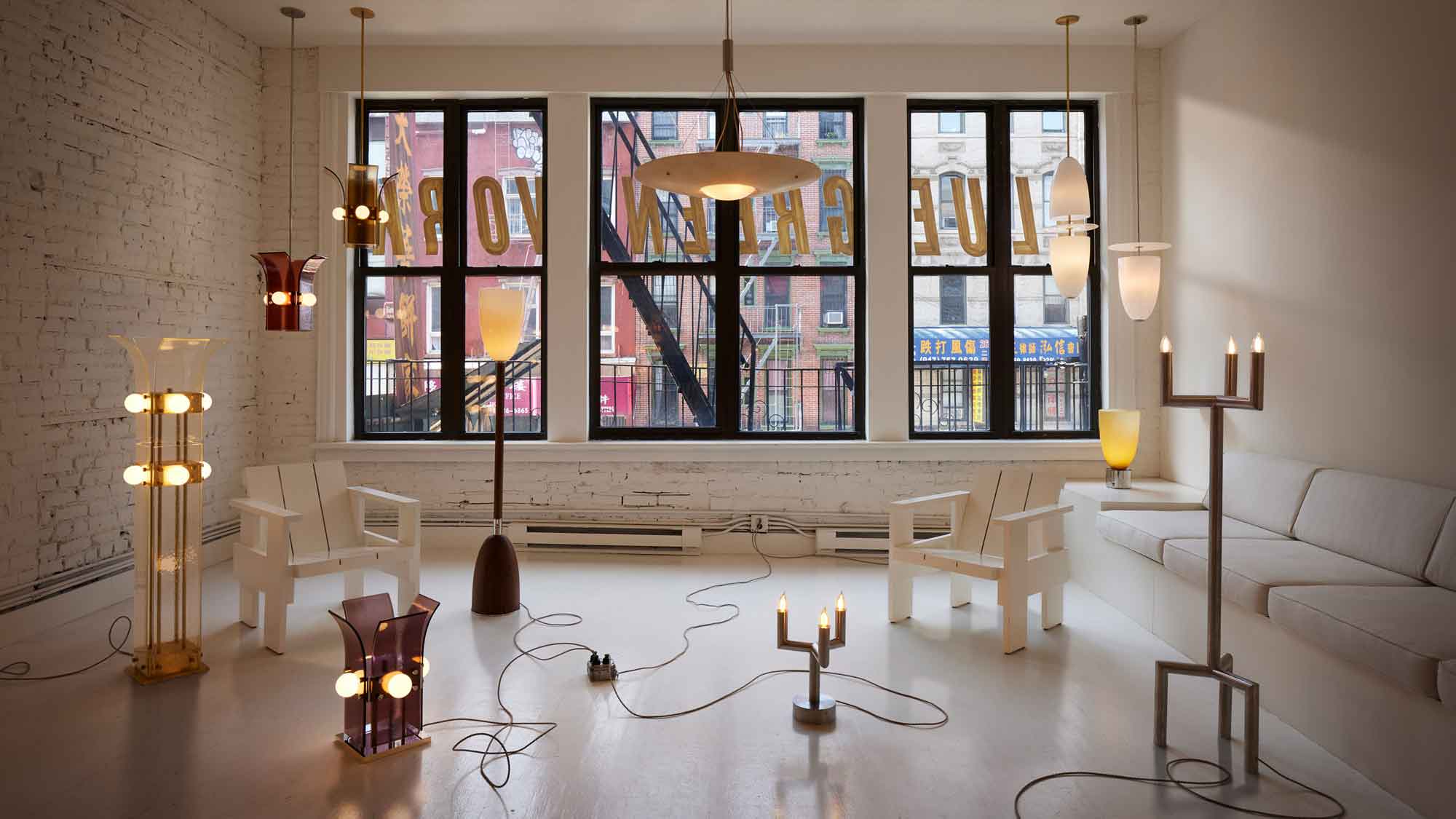 Blue Green Works's lighting champions a new aesthetic in American design
Blue Green Works's lighting champions a new aesthetic in American designManhattan-based design studio Blue Green Works fuses sensuality and masculinity to create mellow, mood-enhancing lighting with visual impact
By Pei-Ru Keh
-
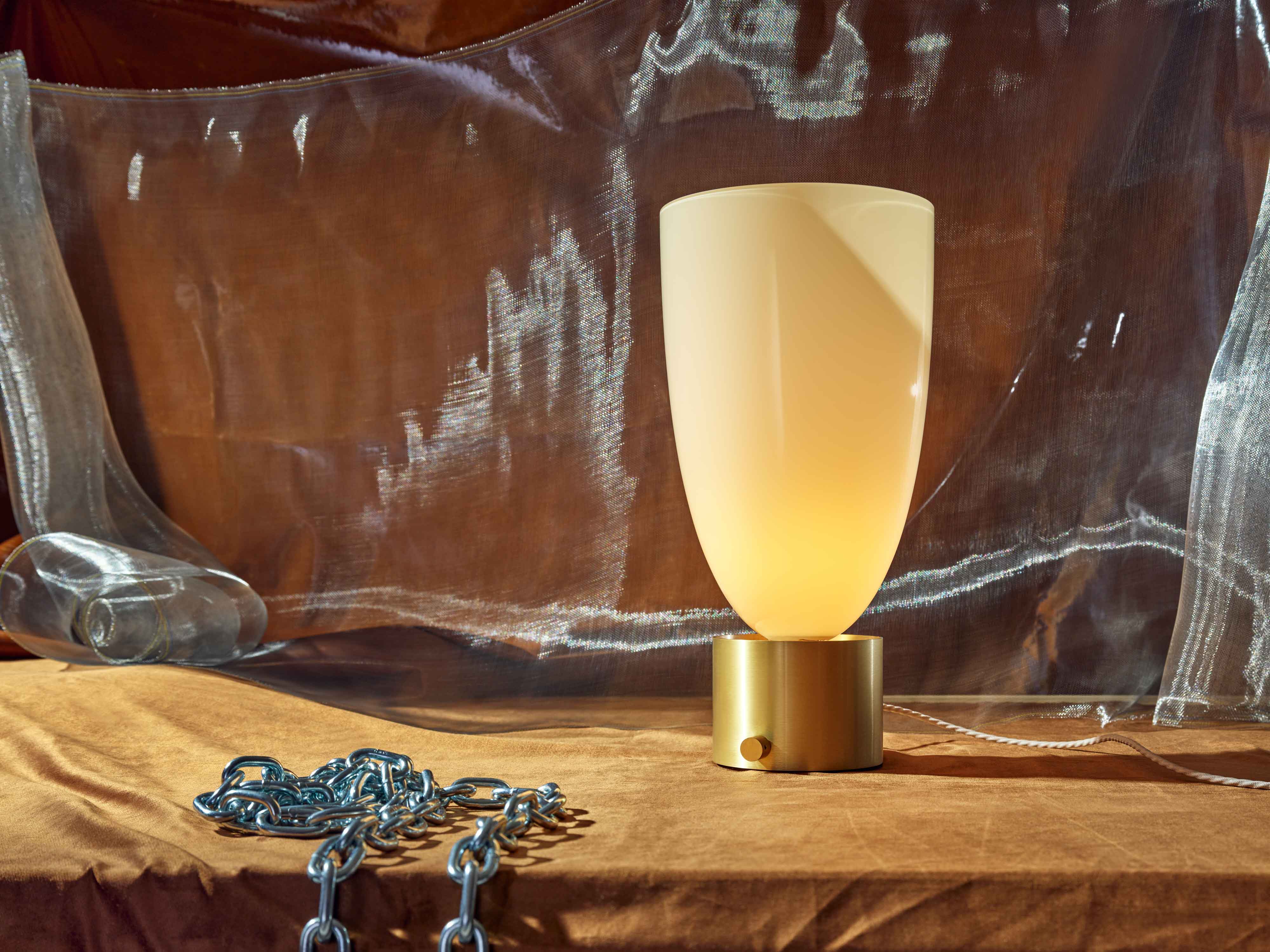 Blue Green Works introduces alluring new lighting collection
Blue Green Works introduces alluring new lighting collectionInspired by iconography, American design studio Blue Green Works introduces five new lighting ranges
By Rosa Bertoli
-
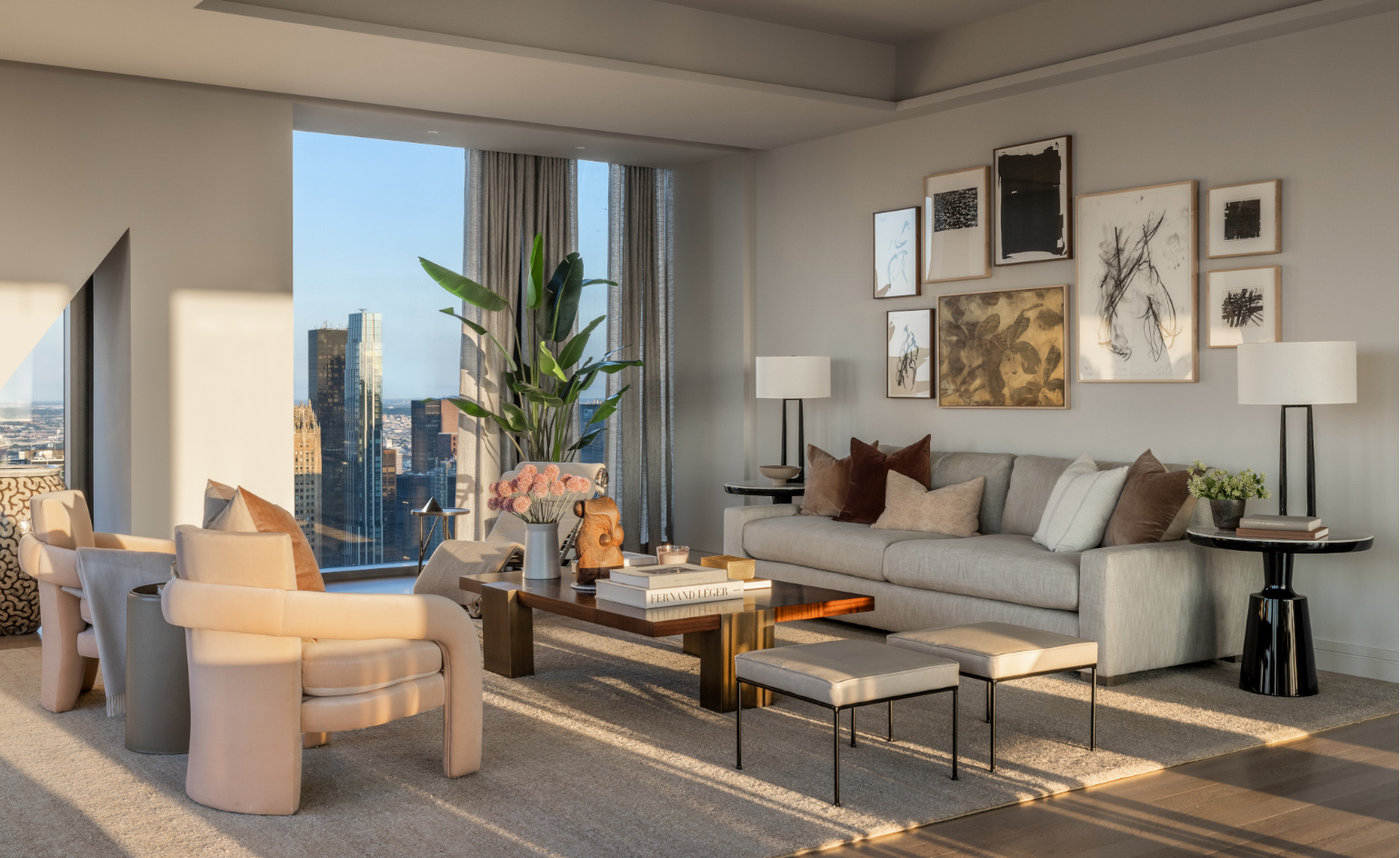 Exclusive peek at artfully curated home in Jean Nouvel’s 53 West 53
Exclusive peek at artfully curated home in Jean Nouvel’s 53 West 53RR Interiors' latest furnishing project – 61A at 53 West 53 – highlights art, architecture and city views inside Jean Nouvel's monumental New York skyscraper in Midtown Manhattan
By Martha Elliott