Modern Australian beach house responds to 2015 bushfires
A beach house and studio by Matt Goodman Architecture Office in Australia is a refined, pro bono work created following the country's 2015 bushfires
Paul Hermes
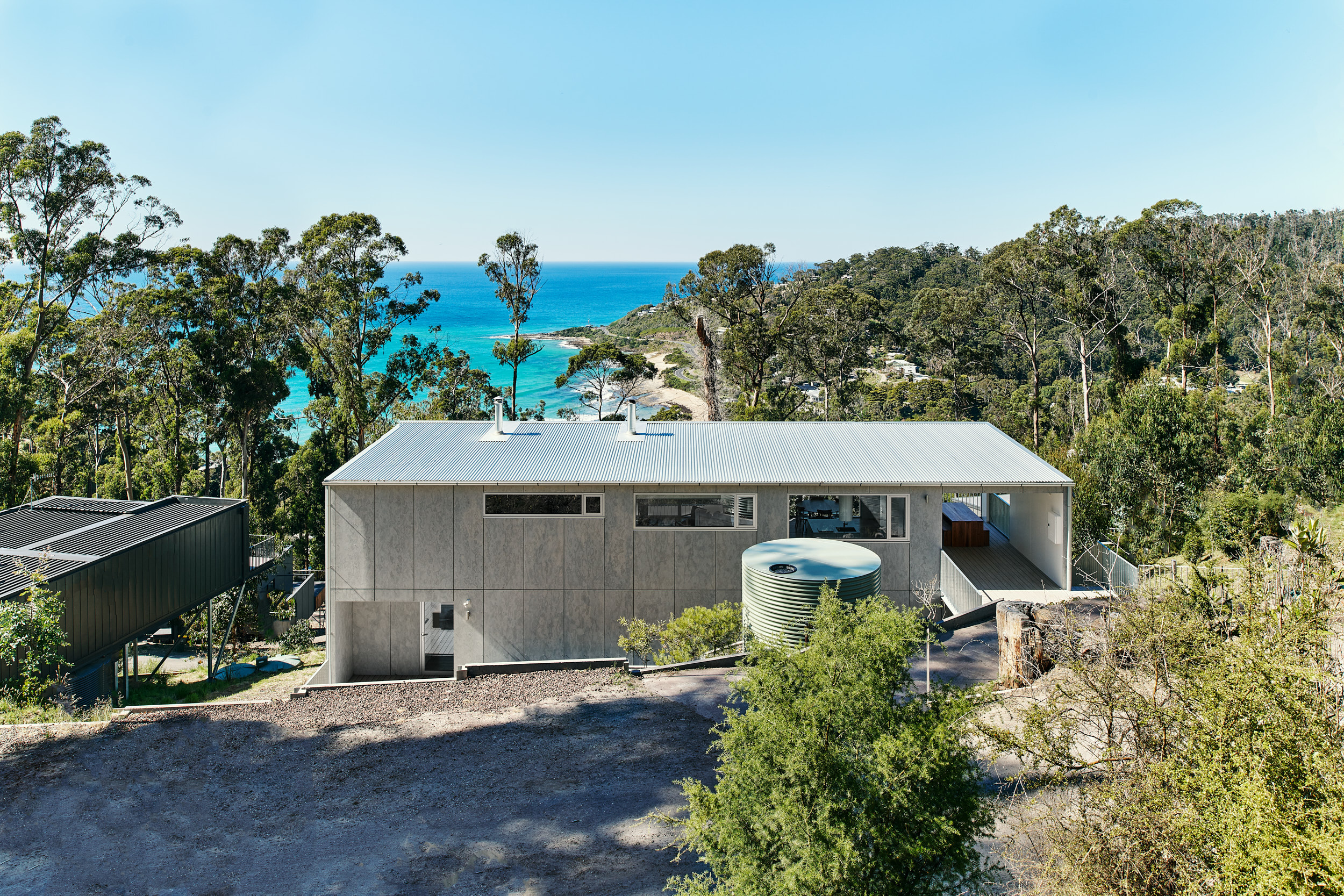
An Australian beach house and studio created following the country's 2015 bushfires, Wye River House is the creation of the young architecture studio of Matt Goodman, MGAO. The structure, located by its namesake body of water in a small coastal town in Victoria, was designed pro bono by the Australian practice, which wanted to offer assistance to the local community and undertook three such projects within the affected area.
The design, a refined piece of minimalist concrete architecture, contains a private home and workspace for a family with a connection to Paddy Harrington, one of the original builders behind many of the small towns in that stretch of the Australian seaside. ‘This family connection to the built fabric of the town, along with our own interest in the vernacular beach shack typology as a reference for design, led to an exploration of simple materials, rational forms and a “careful carelessness”,' says Goodman.
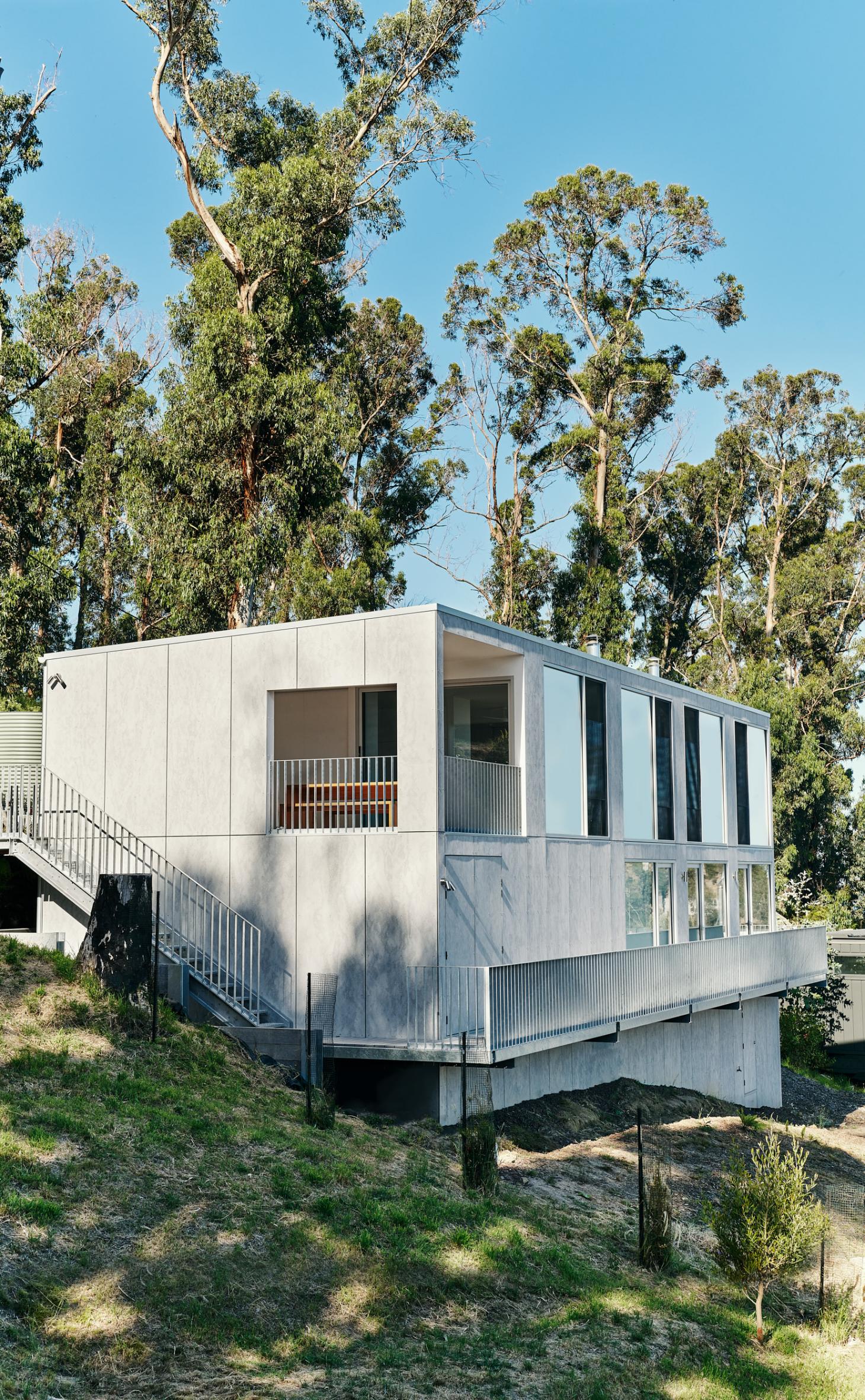
The structure is simple and functional yet tailored to the clients’ needs. Arranged as a series of rooms in a row, all dual aspect and looking out towards the green and water views beyond its hilly site, the house spans two levels.
The entrance, accessed through a bridge, which accomodates the sloped plot's nature, leads through a sheltered terrace and straight into a kitchen and dining space, which is connected to the main living room. Two en suite bedrooms sit at the opposite end of the home. A lower-ground floor contains a further two bedrooms and an independently accessed studio space. A sense of connection with the outdoors is ever present, thanks to a long balcony that wraps around the lower level, larger decked terraces and floor-to-ceiling windows.
Clean, orthogonal volumes, generous openings and exposed, polished concrete highlight a utilitarian approach that feels at once refined and domestic, light-filled yet also private. Occupying a surface of some 200 sq m, this beach house and studio is a carefully considered home with a distinctly contemporary twist.
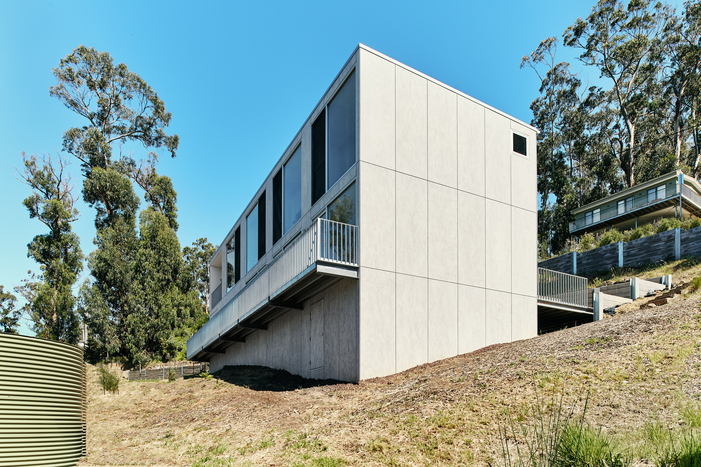
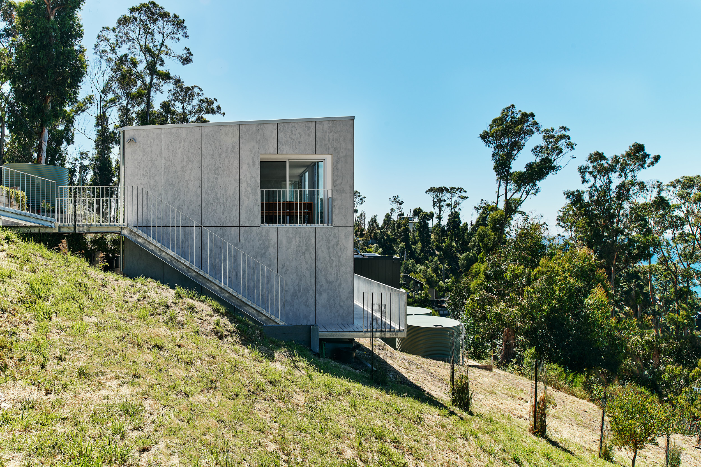
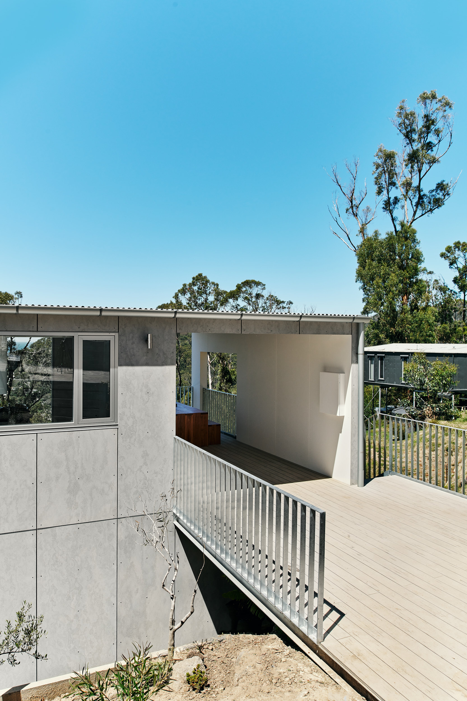
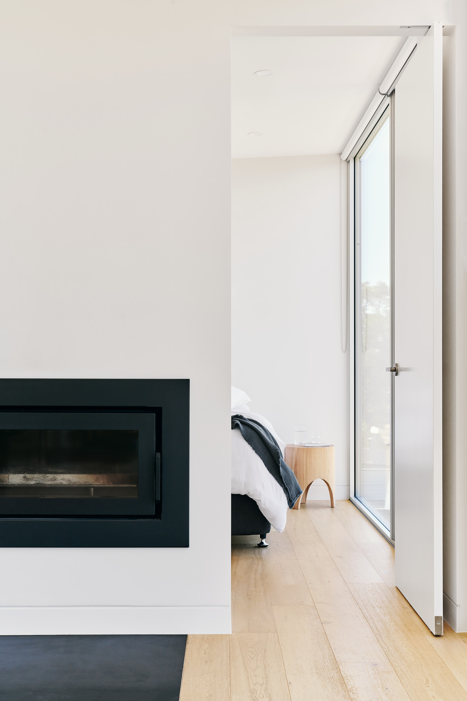
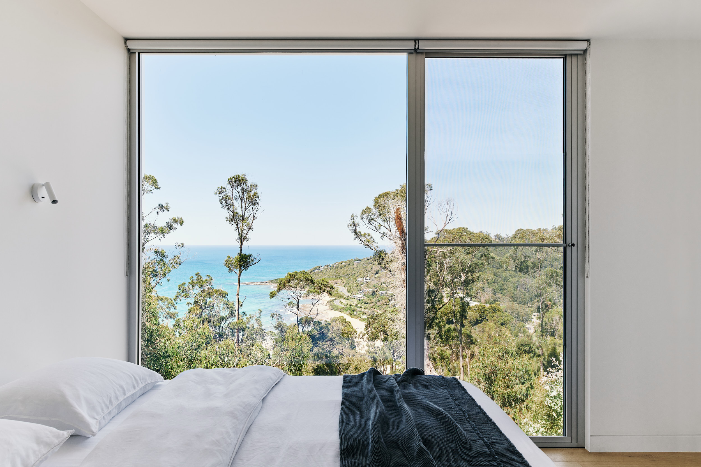
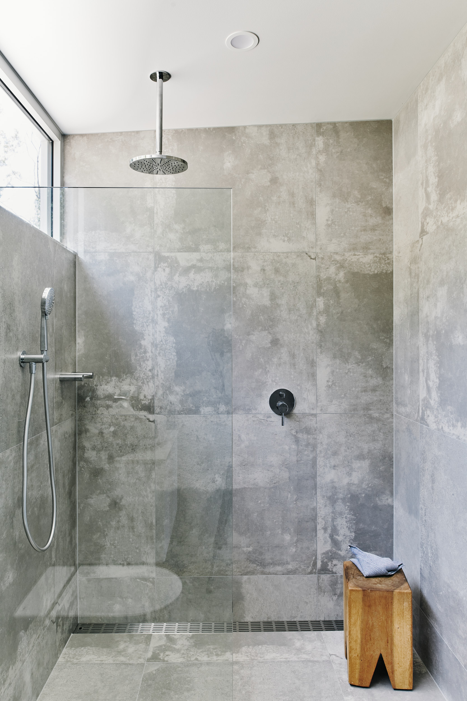
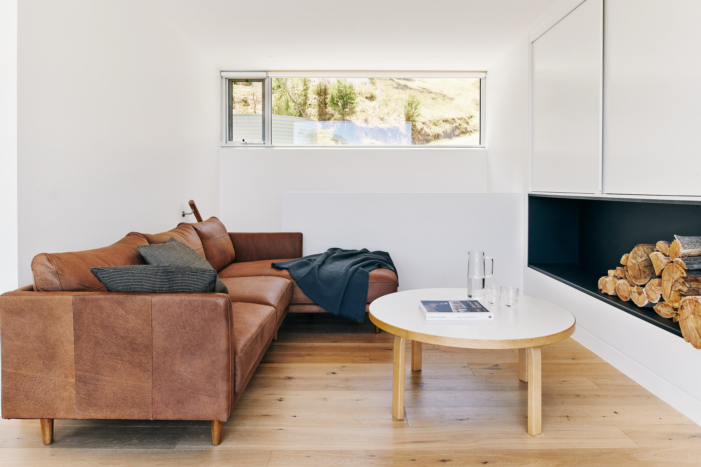
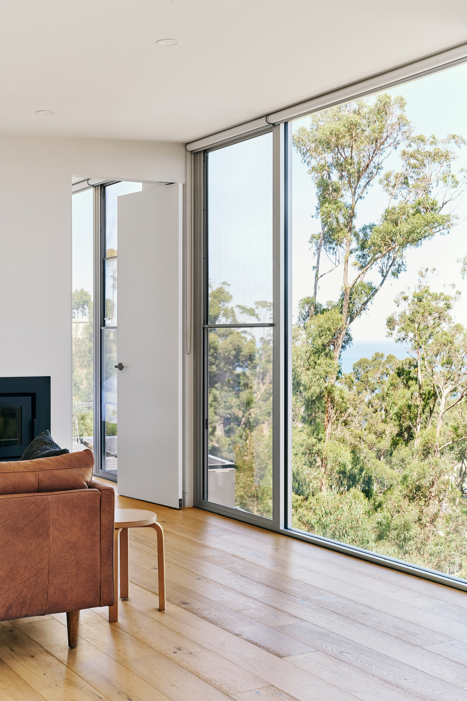
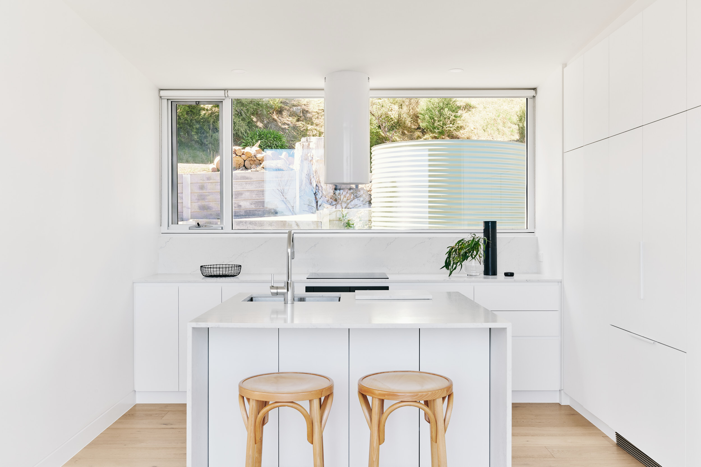
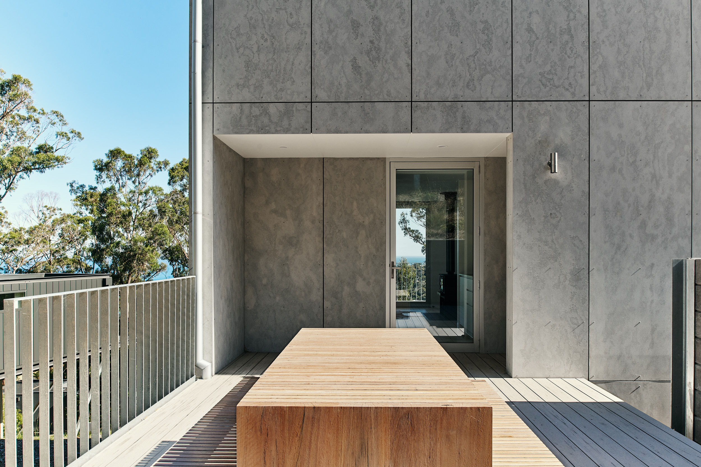
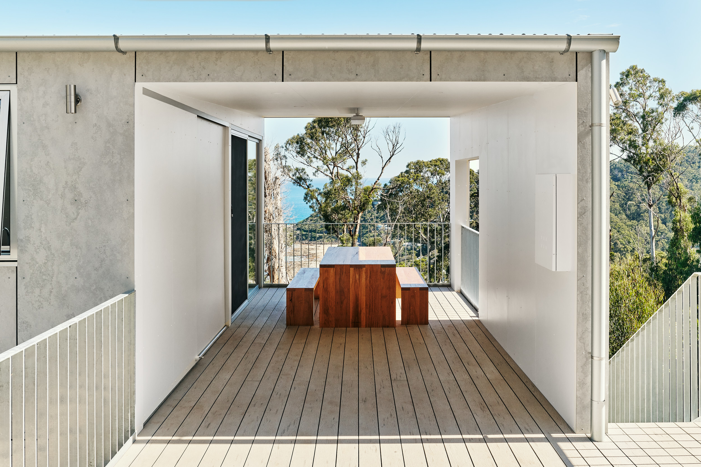
INFORMATION
Receive our daily digest of inspiration, escapism and design stories from around the world direct to your inbox.
Ellie Stathaki is the Architecture & Environment Director at Wallpaper*. She trained as an architect at the Aristotle University of Thessaloniki in Greece and studied architectural history at the Bartlett in London. Now an established journalist, she has been a member of the Wallpaper* team since 2006, visiting buildings across the globe and interviewing leading architects such as Tadao Ando and Rem Koolhaas. Ellie has also taken part in judging panels, moderated events, curated shows and contributed in books, such as The Contemporary House (Thames & Hudson, 2018), Glenn Sestig Architecture Diary (2020) and House London (2022).