Decorative old and minimalist new meet at Wyoming House by Inarc
A sharp, white house near the banks of Melbourne's Yarra River blends majestic old decor and minimalist new elements in a design by architecture studio Inarc
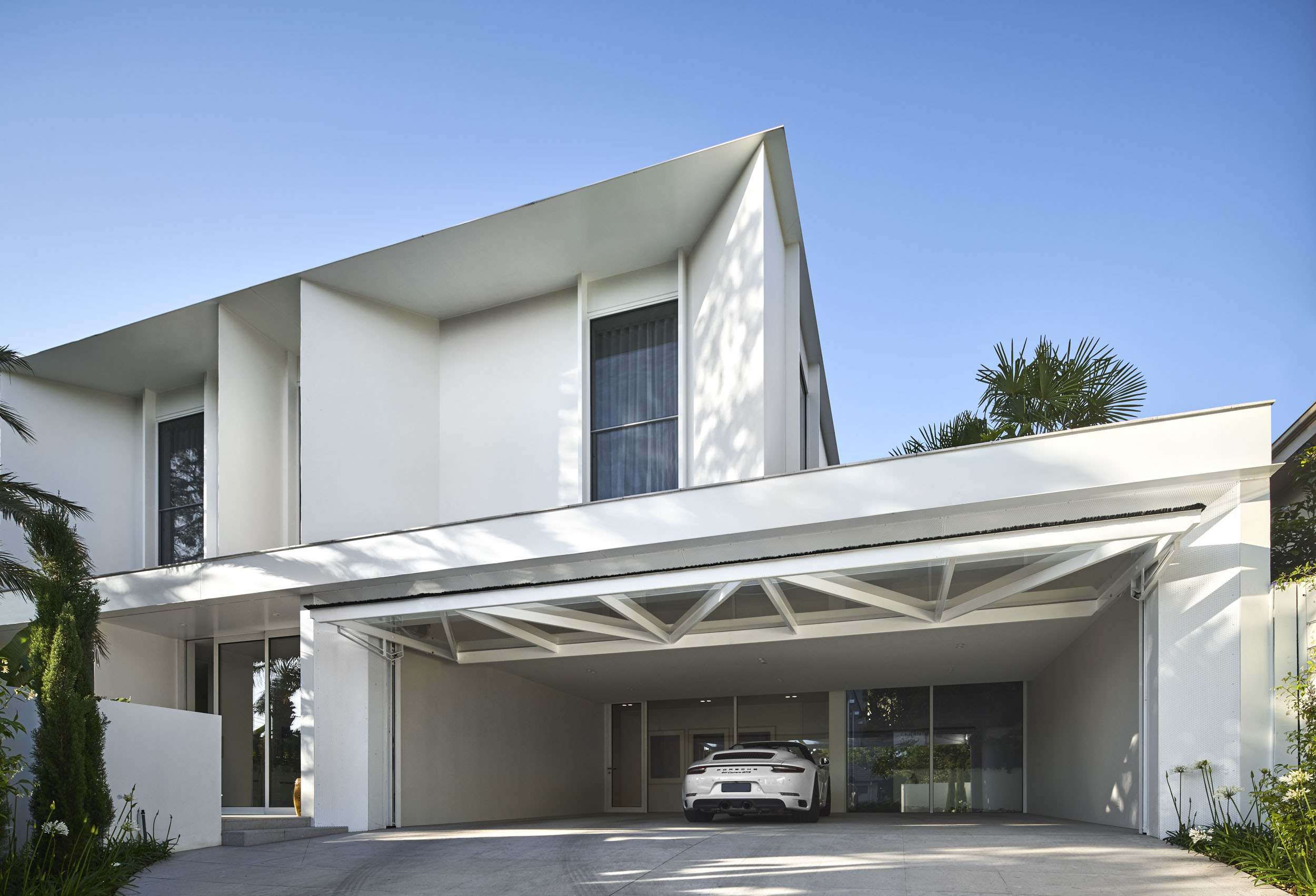
Peter Clarke - Photography
Refinement is the order of the day in this elegantly reappointed 1870s Victorian house, thanks to a comprehensive overhaul and restoration by the Melbourne studio Inarc. Set in Studley Park, a long-established suburb near to the city’s twisting Yarra River, the house sits amongst what were once market gardens and small farms established to feed the city in its early years. Many of the large houses and plots that made up this streetscape were subsequently subdivided, demolished and redeveloped, but this particular house, Wyoming, clung on to its corner site, withstanding any radical change.
The owners have spent 13 years here and knew the site and their requirement inside out. Their brief to Inarc was to extend the house, expand the interior spaces and restore and retain the elements of the house, inside and out, that reference the long history of the area. Change has already brought eclecticism, and the Studley Park of the 21st century is a melange of original Victorian houses and modern structures in every shape and style.
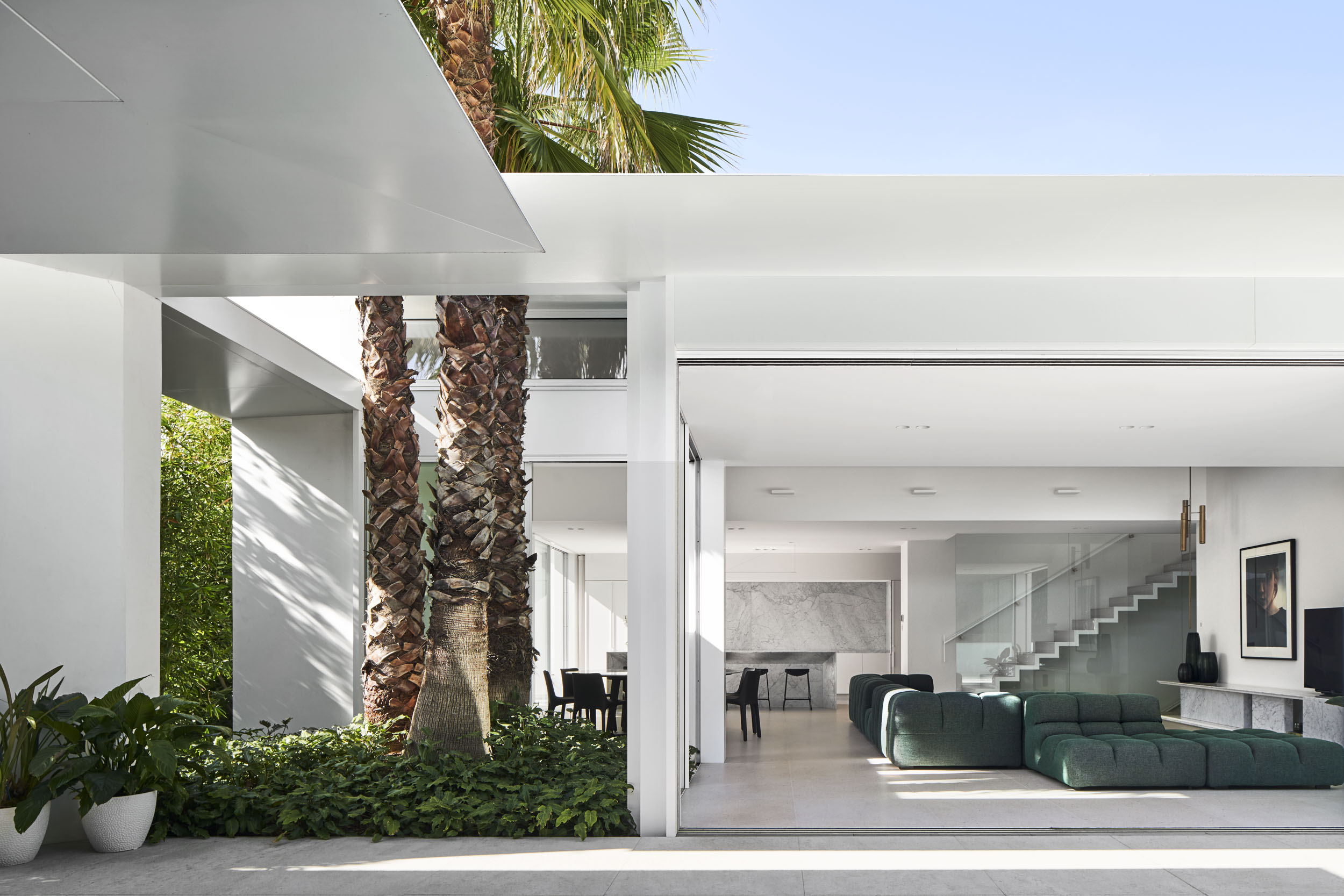
The key components of the surviving house were the principle function rooms, with high ceilings, meticulous panelling and cornice details, and elaborate decorations. The substantial new addition replaces an earlier garage block and includes a utility area, self-contained apartment and space for three cars on the lower ground floor, above which sits an impressive master suite and kitchen and dining room.
The original structure, to the west of the site, is restored and transformed into an open plan area with three sitting rooms and a grand dining room, making the most of the tall windows and beautiful detailing. The entrance, marked by a new pavilion, creates a formal route from the main street. Planting includes Canary Island date palms, a particular favourite in the Victorian era, alongside other tropical favourites.
Old and new are united by a glazed link, with the three-storey new structure making the most of the site’s slope. Two further bedrooms are located on the top floor of the new addition, set back to create a stepped façade. White walls with blade-like angled steel details give the addition a striking contemporary look, with the steel carried through into the original structure in the form of a slender verandah on the north façade, shading the junction between house and garden. The interiors are minimalist, with luxurious materials like marble used in the kitchen, stone floors throughout and meticulous detailing like the bespoke steel handrails. These make a stark contrast with the exquisitely restored mouldings, creating a space that tells its story of evolution over time.
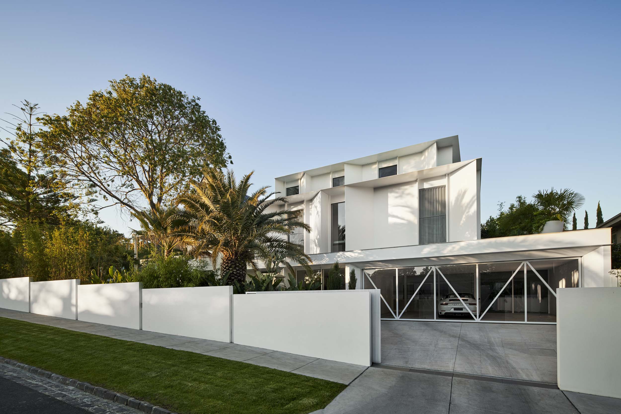
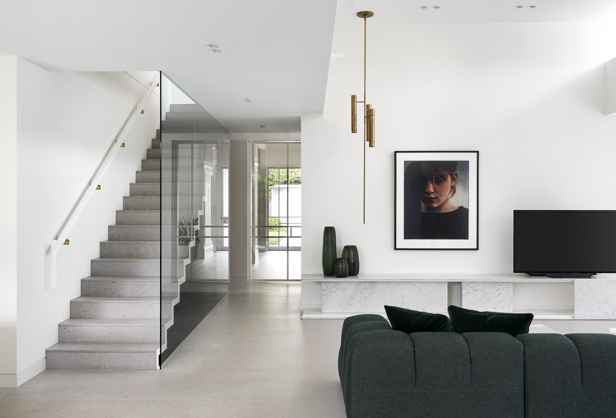
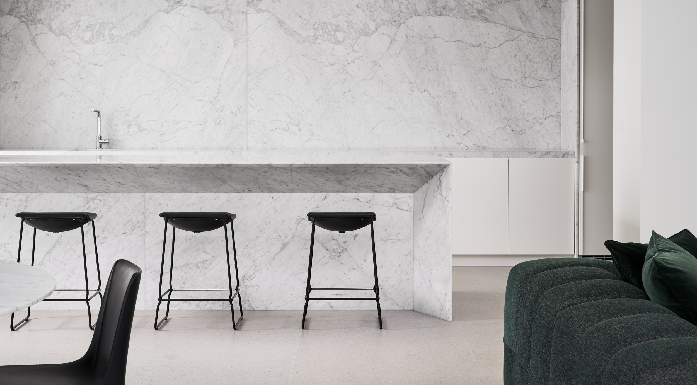
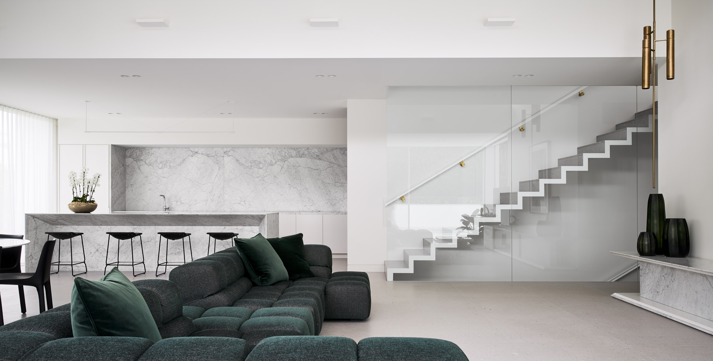
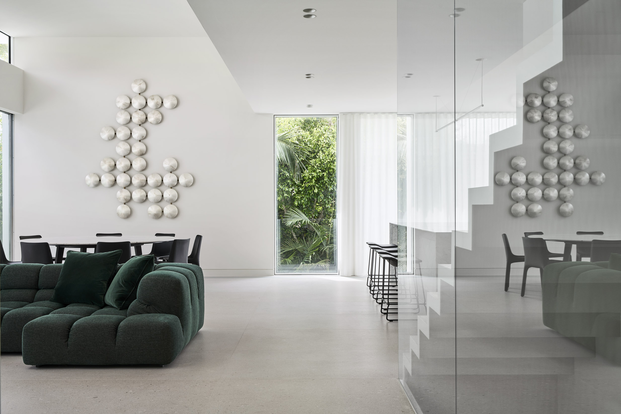
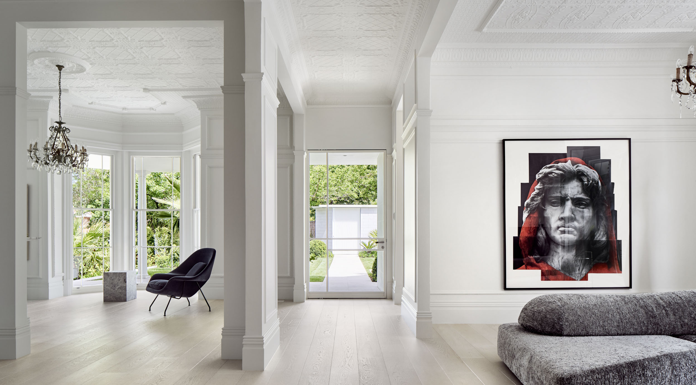
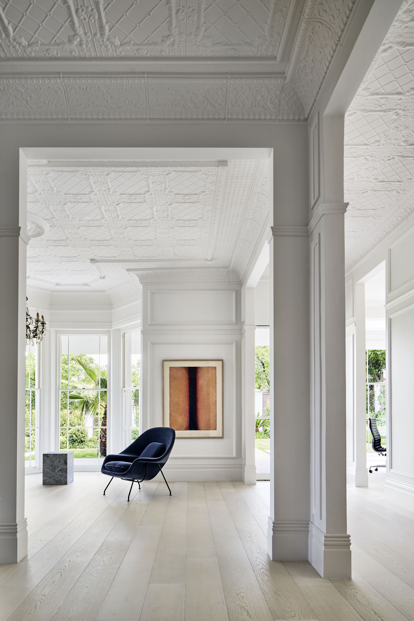
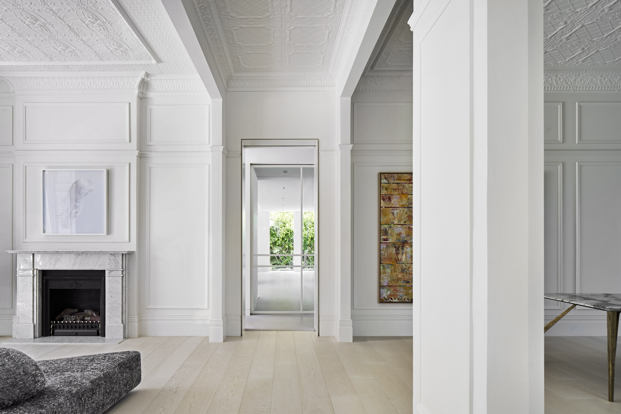
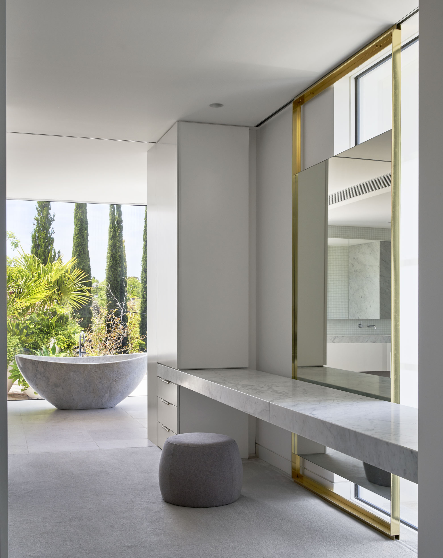
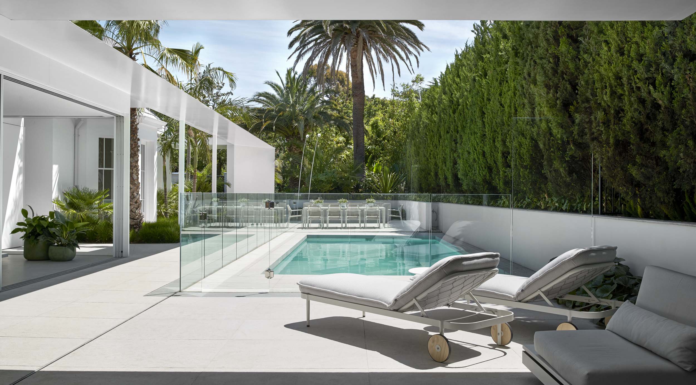
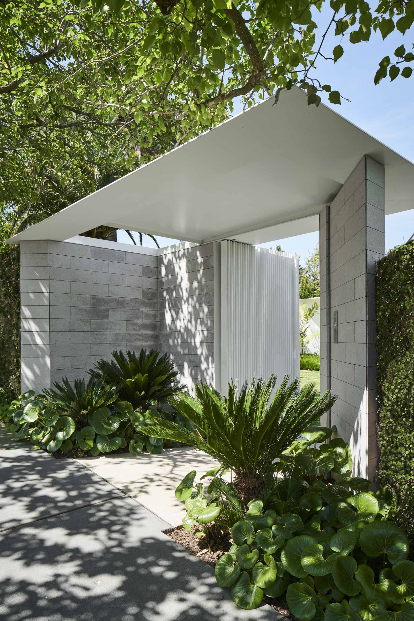
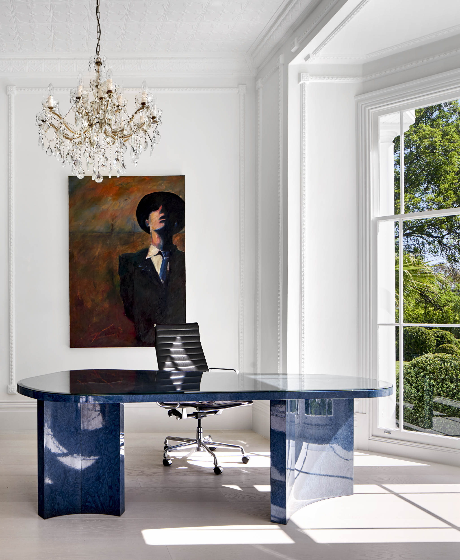
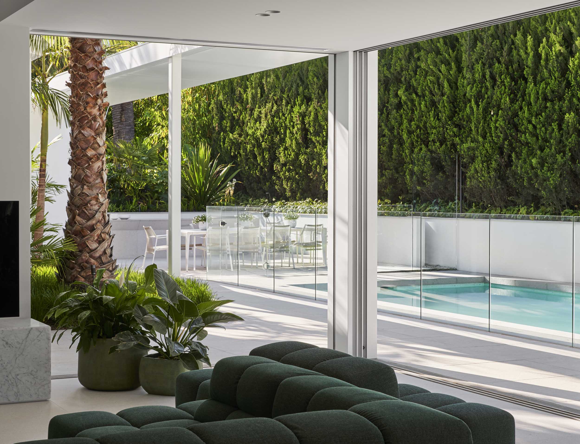
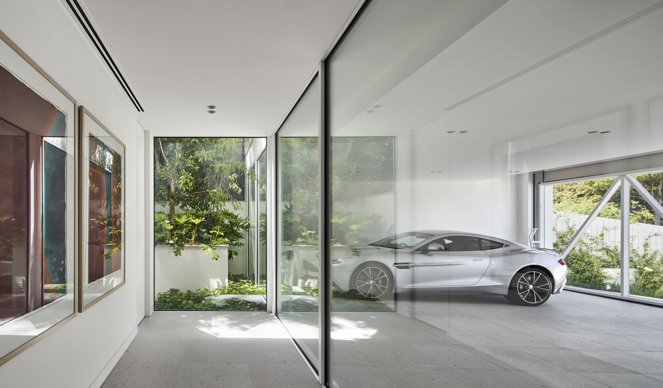
INFORMATION
Wallpaper* Newsletter
Receive our daily digest of inspiration, escapism and design stories from around the world direct to your inbox.
Jonathan Bell has written for Wallpaper* magazine since 1999, covering everything from architecture and transport design to books, tech and graphic design. He is now the magazine’s Transport and Technology Editor. Jonathan has written and edited 15 books, including Concept Car Design, 21st Century House, and The New Modern House. He is also the host of Wallpaper’s first podcast.
-
 The Lighthouse draws on Bauhaus principles to create a new-era workspace campus
The Lighthouse draws on Bauhaus principles to create a new-era workspace campusThe Lighthouse, a Los Angeles office space by Warkentin Associates, brings together Bauhaus, brutalism and contemporary workspace design trends
By Ellie Stathaki
-
 Extreme Cashmere reimagines retail with its new Amsterdam store: ‘You want to take your shoes off and stay’
Extreme Cashmere reimagines retail with its new Amsterdam store: ‘You want to take your shoes off and stay’Wallpaper* takes a tour of Extreme Cashmere’s new Amsterdam store, a space which reflects the label’s famed hospitality and unconventional approach to knitwear
By Jack Moss
-
 Titanium watches are strong, light and enduring: here are some of the best
Titanium watches are strong, light and enduring: here are some of the bestBrands including Bremont, Christopher Ward and Grand Seiko are exploring the possibilities of titanium watches
By Chris Hall
-
 Australian bathhouse ‘About Time’ bridges softness and brutalism
Australian bathhouse ‘About Time’ bridges softness and brutalism‘About Time’, an Australian bathhouse designed by Goss Studio, balances brutalist architecture and the softness of natural patina in a Japanese-inspired wellness hub
By Ellie Stathaki
-
 The humble glass block shines brightly again in this Melbourne apartment building
The humble glass block shines brightly again in this Melbourne apartment buildingThanks to its striking glass block panels, Splinter Society’s Newburgh Light House in Melbourne turns into a beacon of light at night
By Léa Teuscher
-
 A contemporary retreat hiding in plain sight in Sydney
A contemporary retreat hiding in plain sight in SydneyThis contemporary retreat is set behind an unassuming neo-Georgian façade in the heart of Sydney’s Woollahra Village; a serene home designed by Australian practice Tobias Partners
By Léa Teuscher
-
 Join our world tour of contemporary homes across five continents
Join our world tour of contemporary homes across five continentsWe take a world tour of contemporary homes, exploring case studies of how we live; we make five stops across five continents
By Ellie Stathaki
-
 Who wouldn't want to live in this 'treehouse' in Byron Bay?
Who wouldn't want to live in this 'treehouse' in Byron Bay?A 1980s ‘treehouse’, on the edge of a national park in Byron Bay, is powered by the sun, architectural provenance and a sense of community
By Carli Philips
-
 A modernist Melbourne house gets a contemporary makeover
A modernist Melbourne house gets a contemporary makeoverSilhouette House, a modernist Melbourne house, gets a contemporary makeover by architects Powell & Glenn
By Ellie Stathaki
-
 A suburban house is expanded into two striking interconnected dwellings
A suburban house is expanded into two striking interconnected dwellingsJustin Mallia’s suburban house, a residential puzzle box in Melbourne’s Clifton Hill, interlocks old and new to enhance light, space and efficiency
By Jonathan Bell
-
 Palm Beach Tree House overhauls a cottage in Sydney’s Northern Beaches into a treetop retreat
Palm Beach Tree House overhauls a cottage in Sydney’s Northern Beaches into a treetop retreatSet above the surf, Palm Beach Tree House by Richard Coles Architecture sits in a desirable Northern Beaches suburb, creating a refined home in verdant surroundings
By Jonathan Bell