Hong Kong’s new opera house is a white cube of woven aluminium
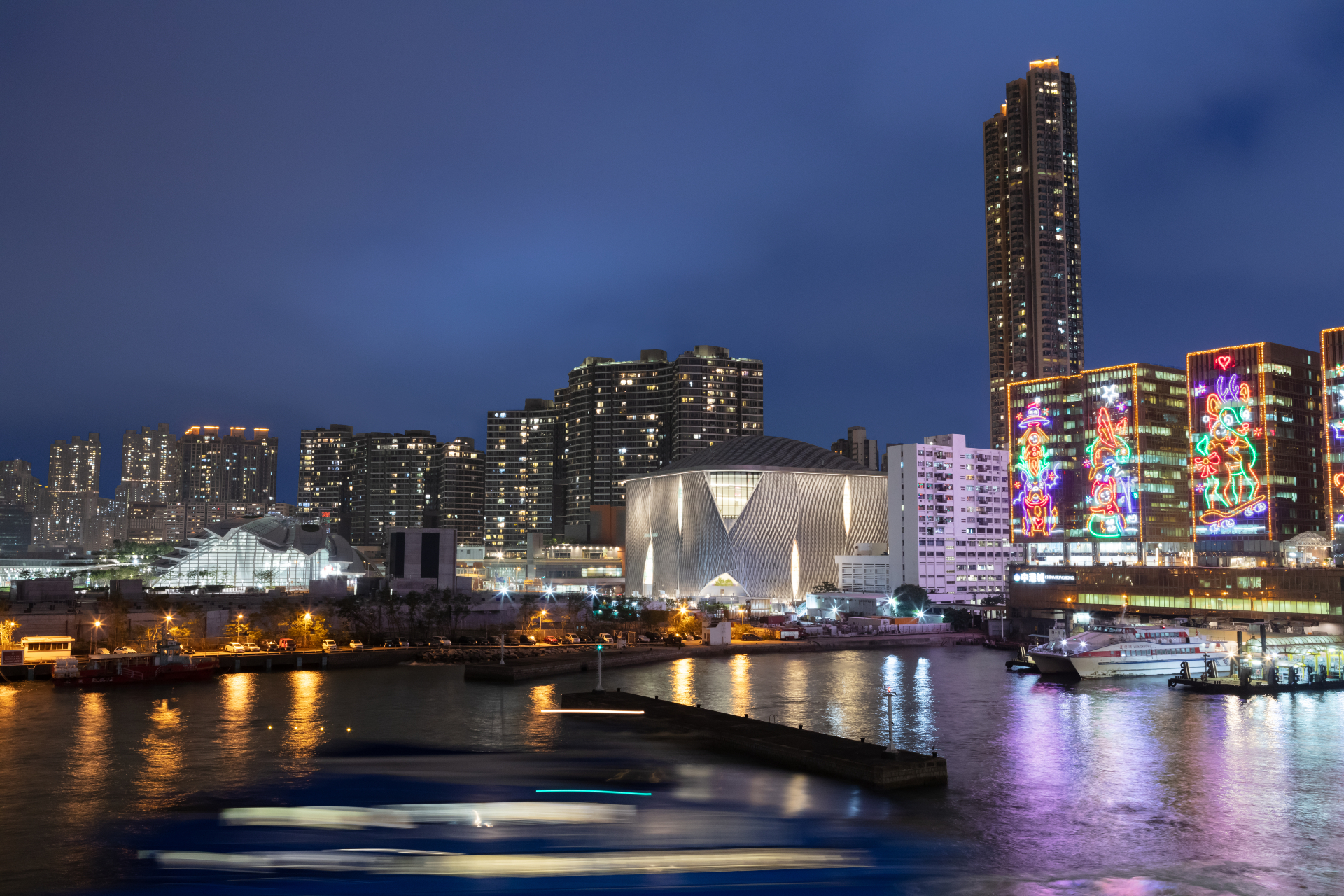
In modern times, classical Chinese opera (or xiqu) performances have invariably languished in embarrassingly dated theatre buildings or even makeshift stages on the edge of playing fields or car parks. Kudos, then, to the West Kowloon Cultural District Authority for its determination that this ancient art form might finally have, in Hong Kong anyway, a suitably millennial home for both aficionados and neophytes.
The Authority’s brief to Revery Architecture and Ronald Lu & Partners for the Xiqu Centre was deceptively bland: to provide a world-class facility for the preservation and development of Chinese, more specifically Cantonese, opera, and to encourage its reinvention and nurture new artists and audiences.
The fact that there are very few modern examples of such a venue anywhere in the world, meant that the architects were unfettered in their approach and interpretation of the brief.
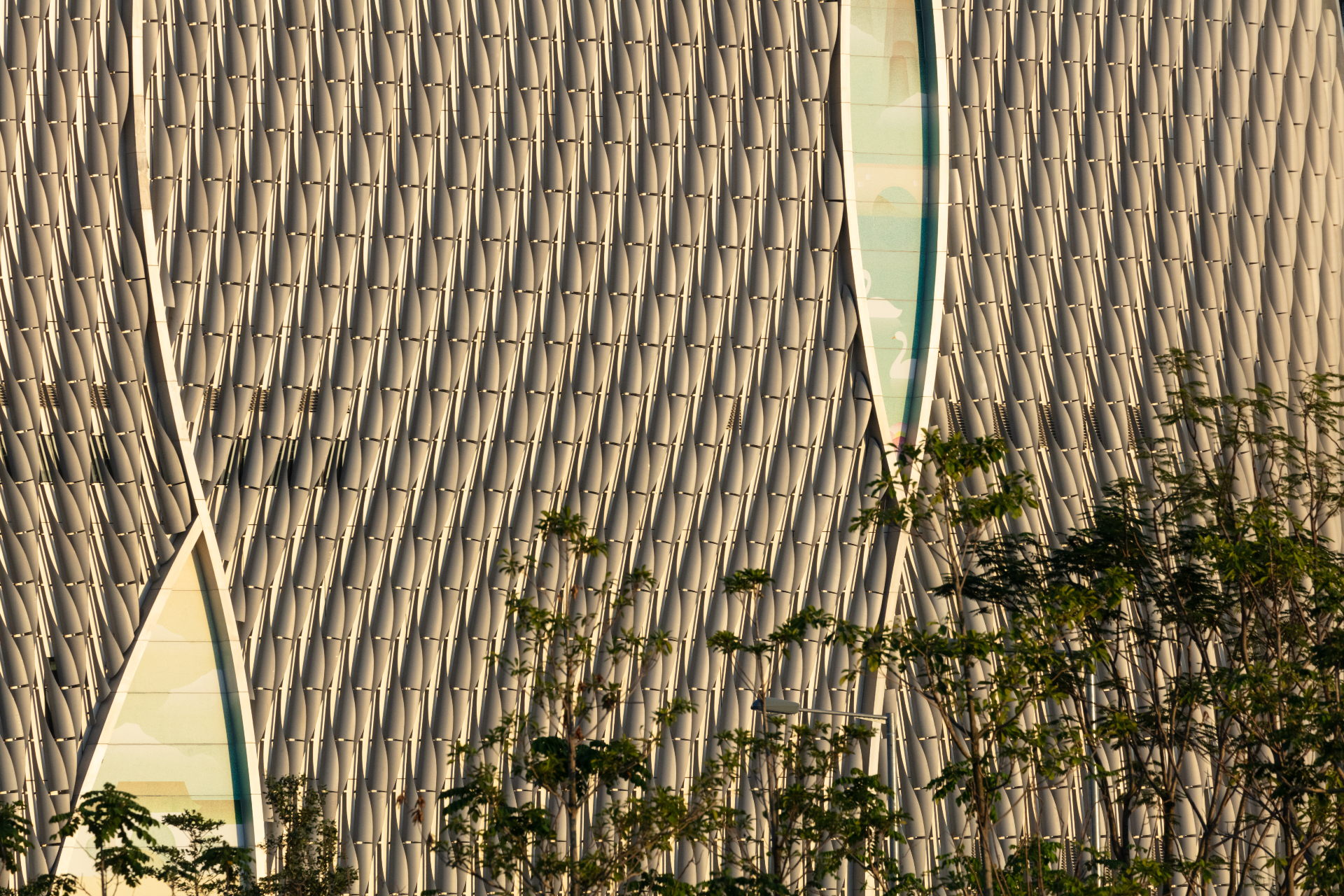
The opera’s façade is made of woven scaled fins cut from aluminium pipes.
The result is a gleaming 30,000 sq m, seven-storey white cube whose façade of woven scaled fins cut from aluminium pipes are pulled back like stage curtains along the building’s cardinal points. Inside, production, education and research facilities, alongside a lofty, naturally ventilated inner courtyard and an intimate 200-seat theatre spool upwards on curvilinear paths that are meant to represent qi, or energy, flow, reaching ultimately, two outdoor sky gardens and a thousand-seat theatre at the top floor. The latter’s positioning, the architects say, is a deliberate gesture that isolates it from the vibration and ambient noise of the surrounding urban infrastructure.
For project architect Venelin Kokalov, the $343m theatre responds to various urban conditions, not least the limited-site footprint, Hong Kong’s verticality, and the mixed programmes. ‘Our focus was to encourage public engagement that we viewed as essential to the building’s success. We realised early on that lifting the theatre to the top of the building would create a much needed semi-enclosed urban room, creating a gateway not only to xiqu, but also to the West Kowloon district as a whole. This space, which was not part of the original programme, became an opportunity for the public to be exposed, in an informal setting, to xiqu through free concerts.’
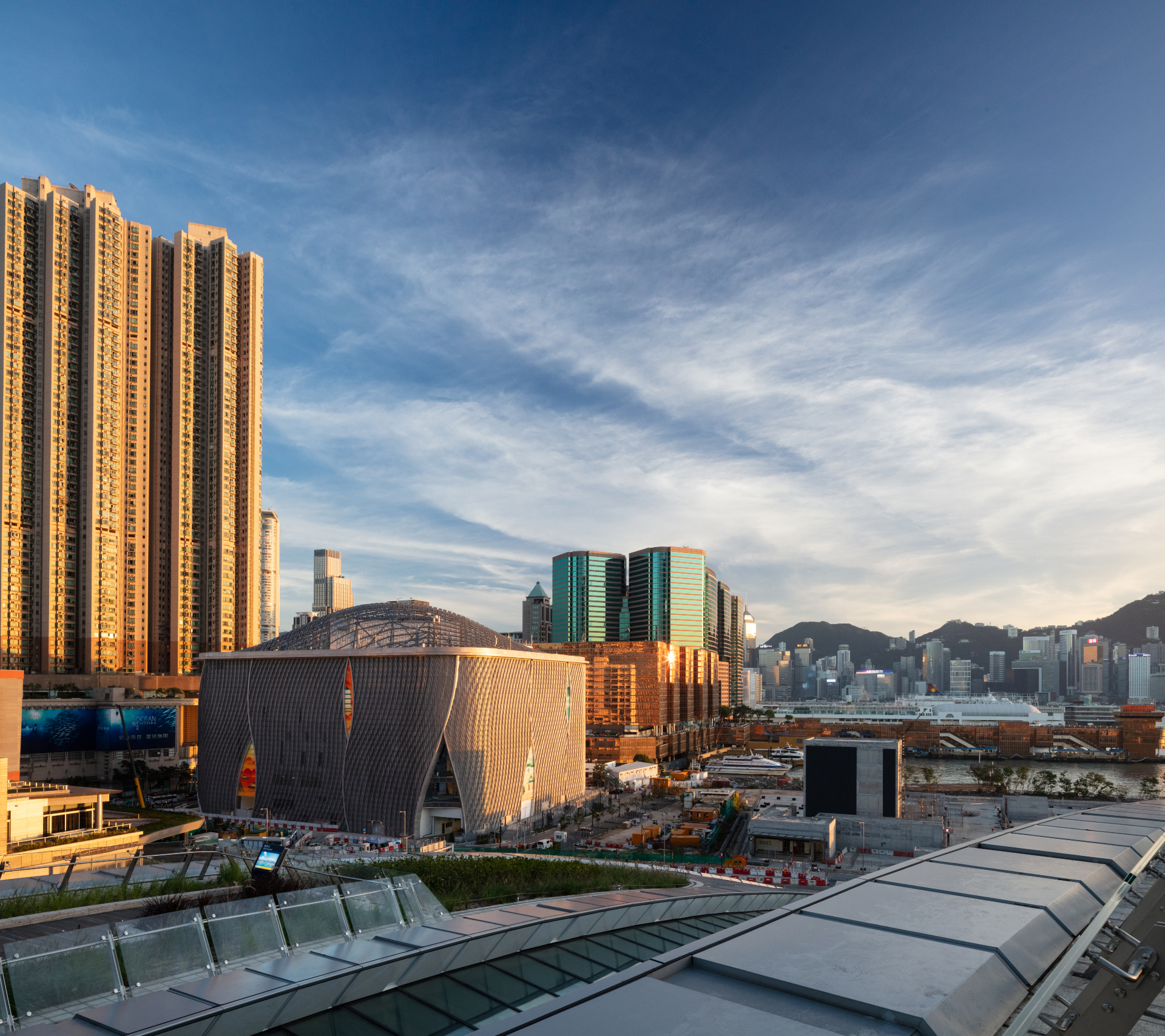
The project was designed by Revery Architecture and Ronald Lu & Partners.
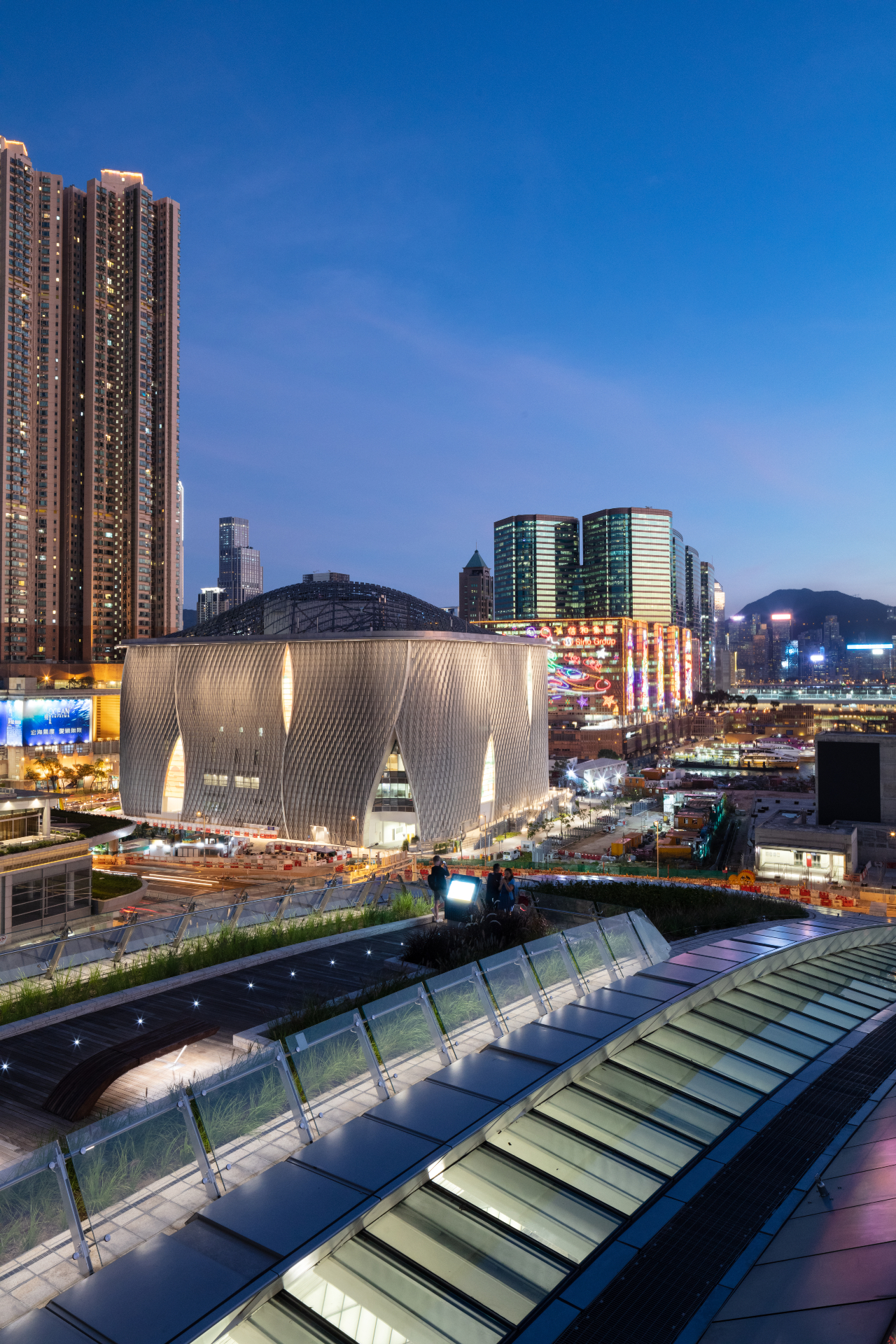
The opera's white cube spans seven storeys high.
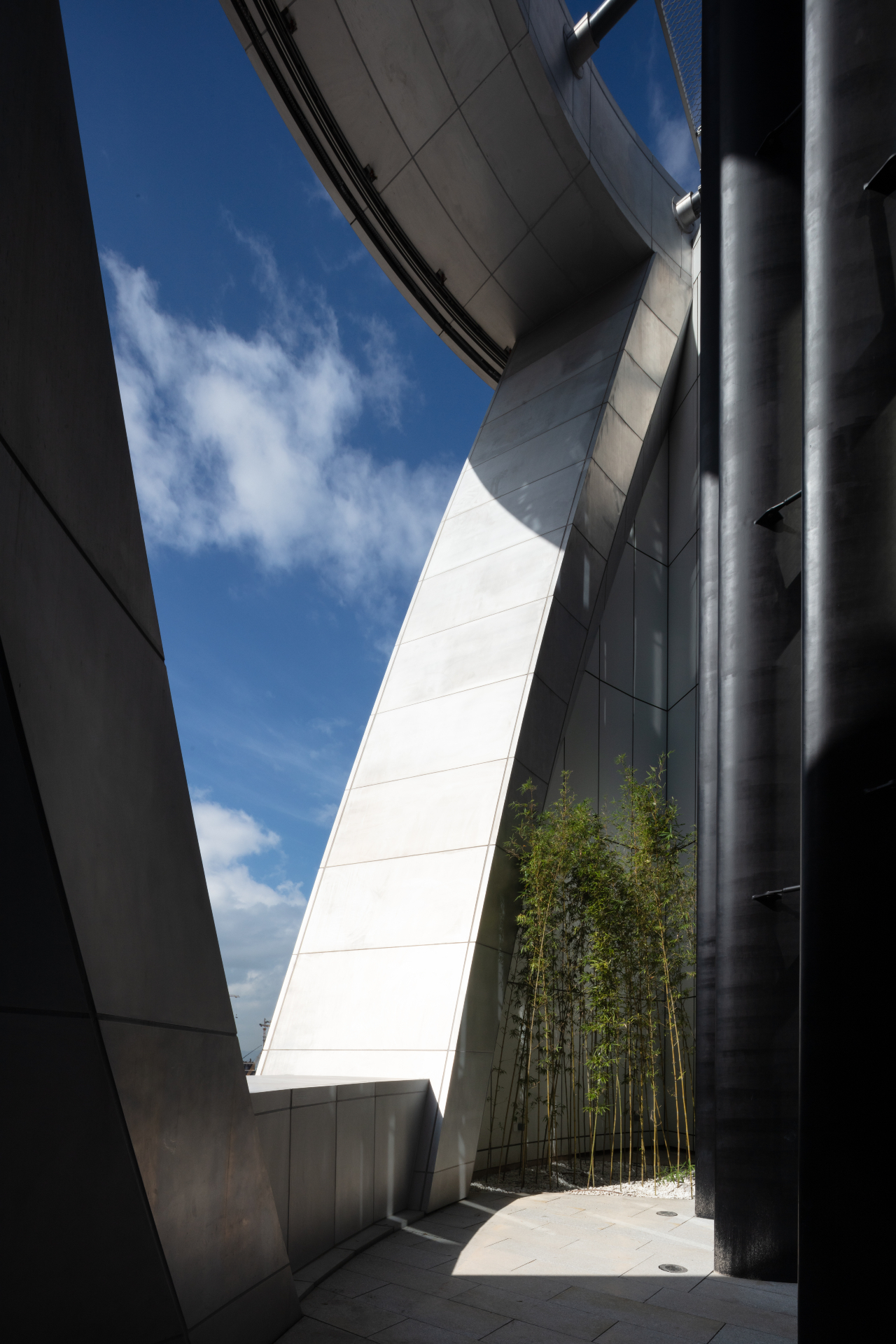
The project comprises two outdoor sky gardens.
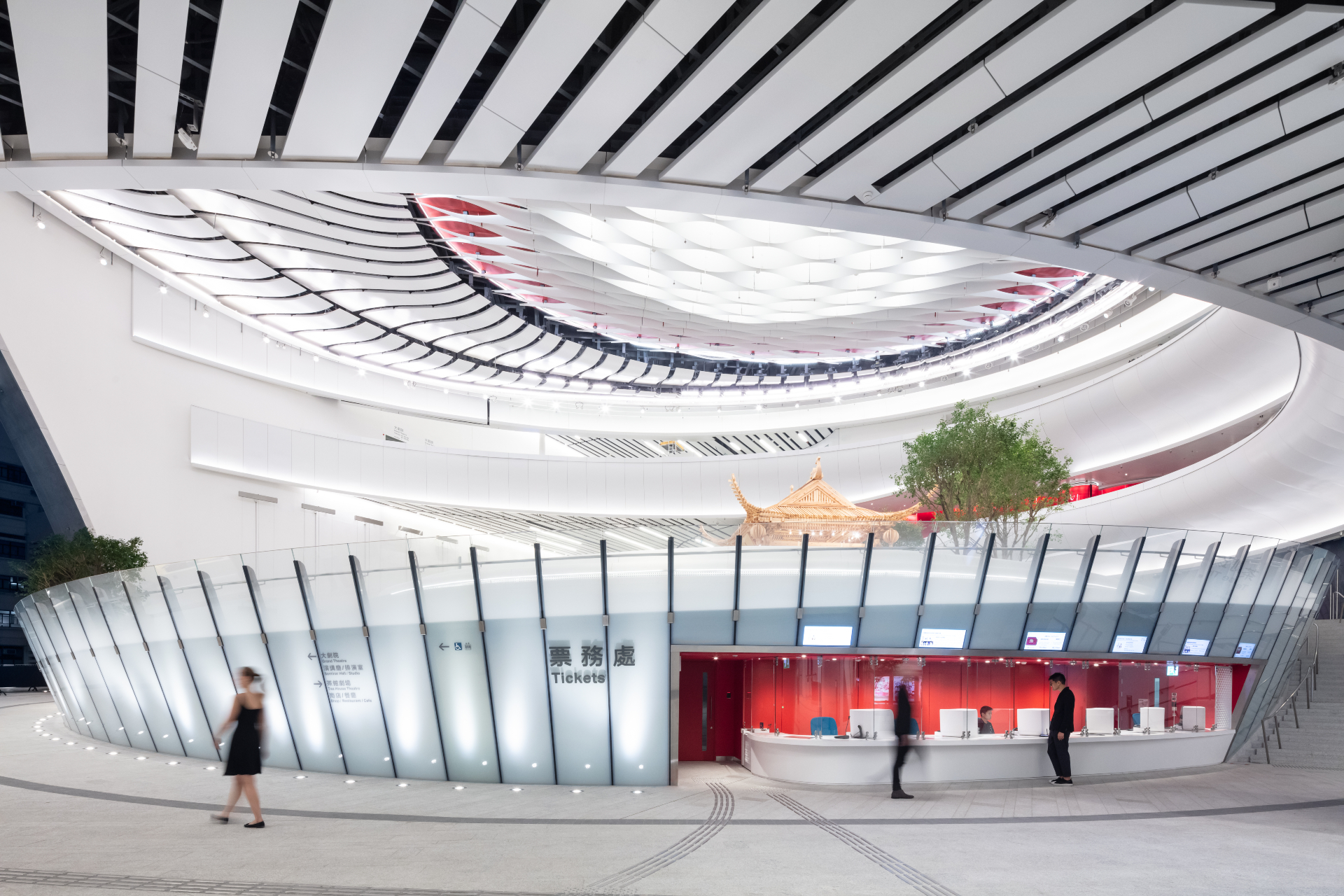
Inside, there are production, education and research facilities.
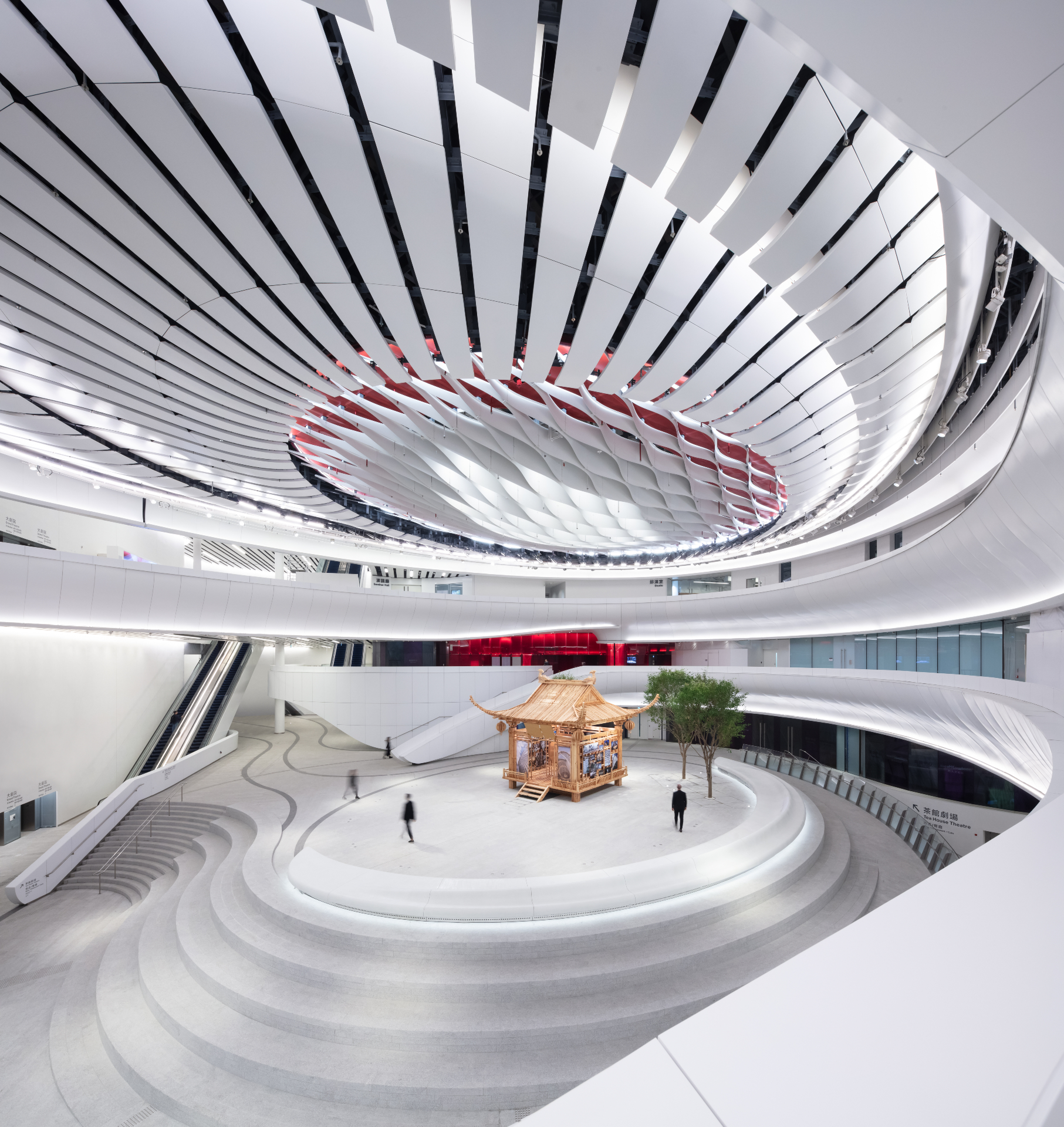
...alongside a lofty, naturally ventilated inner courtyard
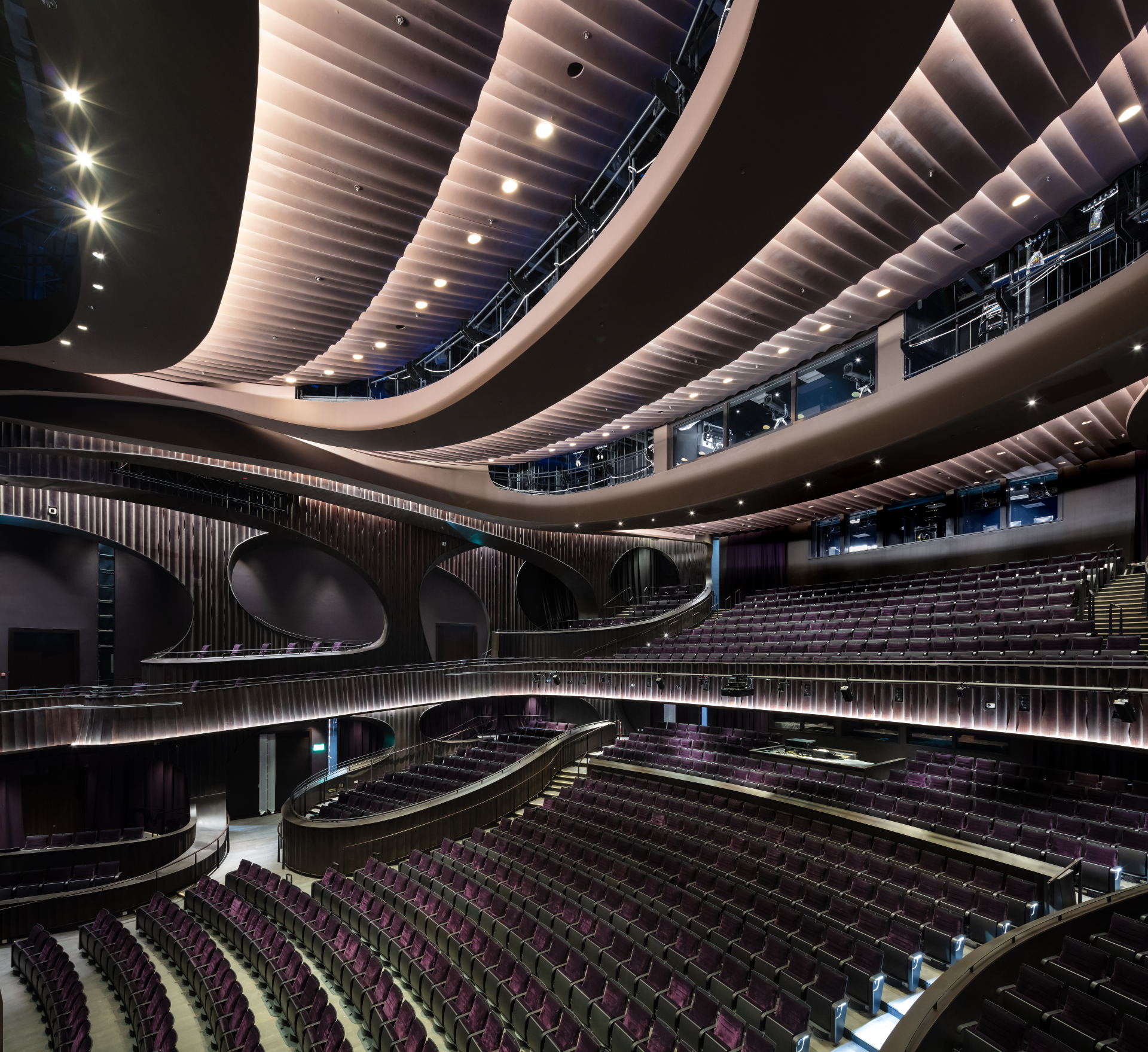
At the heart of the scheme is a 1,100-seat theatre, suspended at the top floor.
INFORMATION
For more information, visit the Revery Architecture website and the Ronald Lu & Partners website
ADDRESS
XiQu Centre
88 Austin Road West
West Kowloon
Tsim Sha Tsui
Hong Kong
Wallpaper* Newsletter
Receive our daily digest of inspiration, escapism and design stories from around the world direct to your inbox.
Daven Wu is the Singapore Editor at Wallpaper*. A former corporate lawyer, he has been covering Singapore and the neighbouring South-East Asian region since 1999, writing extensively about architecture, design, and travel for both the magazine and website. He is also the City Editor for the Phaidon Wallpaper* City Guide to Singapore.
-
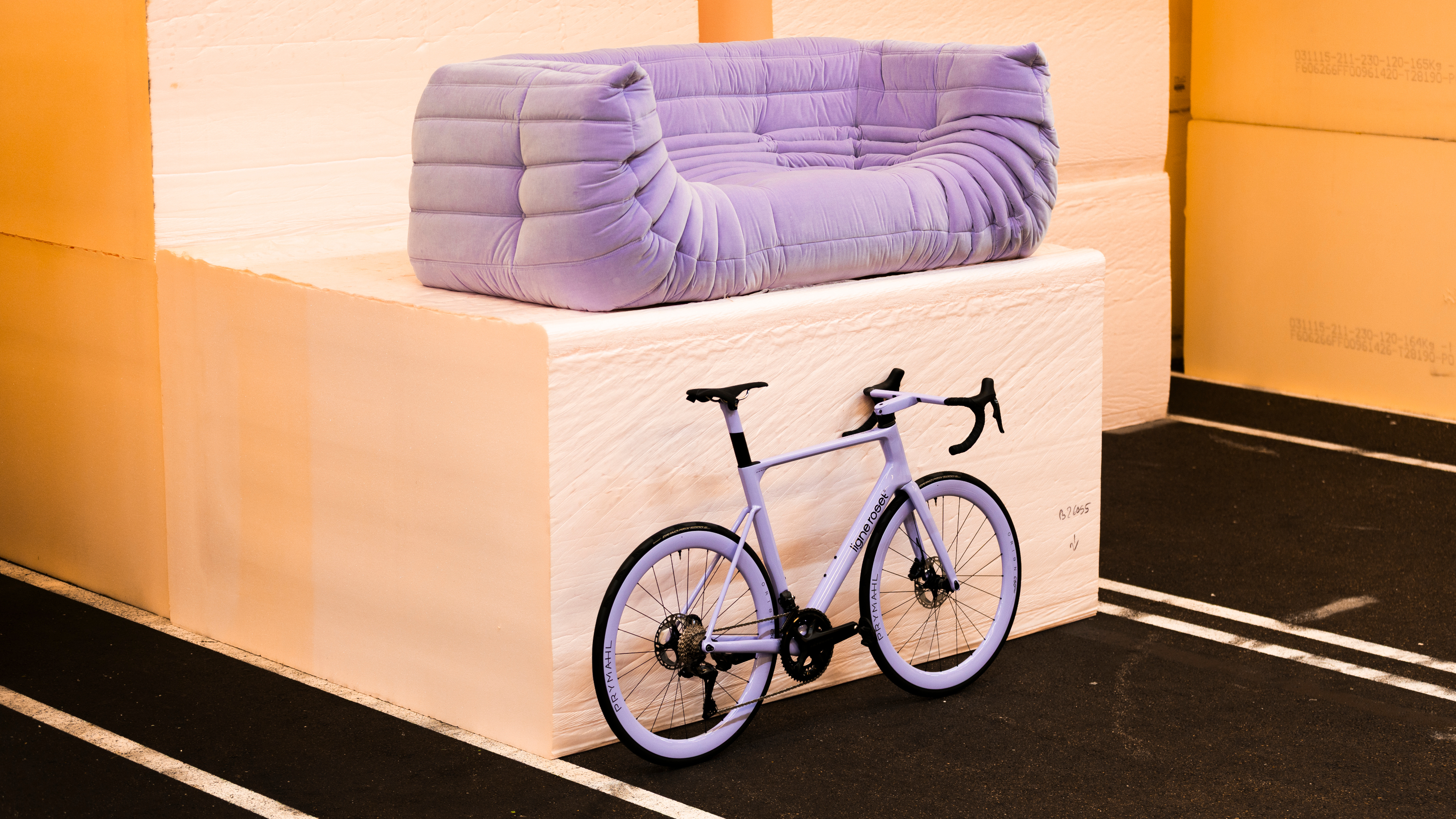 Ligne Roset teams up with Origine to create an ultra-limited-edition bike
Ligne Roset teams up with Origine to create an ultra-limited-edition bikeThe Ligne Roset x Origine bike marks the first venture from this collaboration between two major French manufacturers, each a leader in its field
By Jonathan Bell
-
 The Subaru Forester is the definition of unpretentious automotive design
The Subaru Forester is the definition of unpretentious automotive designIt’s not exactly king of the crossovers, but the Subaru Forester e-Boxer is reliable, practical and great for keeping a low profile
By Jonathan Bell
-
 Sotheby’s is auctioning a rare Frank Lloyd Wright lamp – and it could fetch $5 million
Sotheby’s is auctioning a rare Frank Lloyd Wright lamp – and it could fetch $5 millionThe architect's ‘Double-Pedestal’ lamp, which was designed for the Dana House in 1903, is hitting the auction block 13 May at Sotheby's.
By Anna Solomon
-
 A Xingfa cement factory’s reimagining breathes new life into an abandoned industrial site
A Xingfa cement factory’s reimagining breathes new life into an abandoned industrial siteWe tour the Xingfa cement factory in China, where a redesign by landscape architecture firm SWA completely transforms an old industrial site into a lush park
By Daven Wu
-
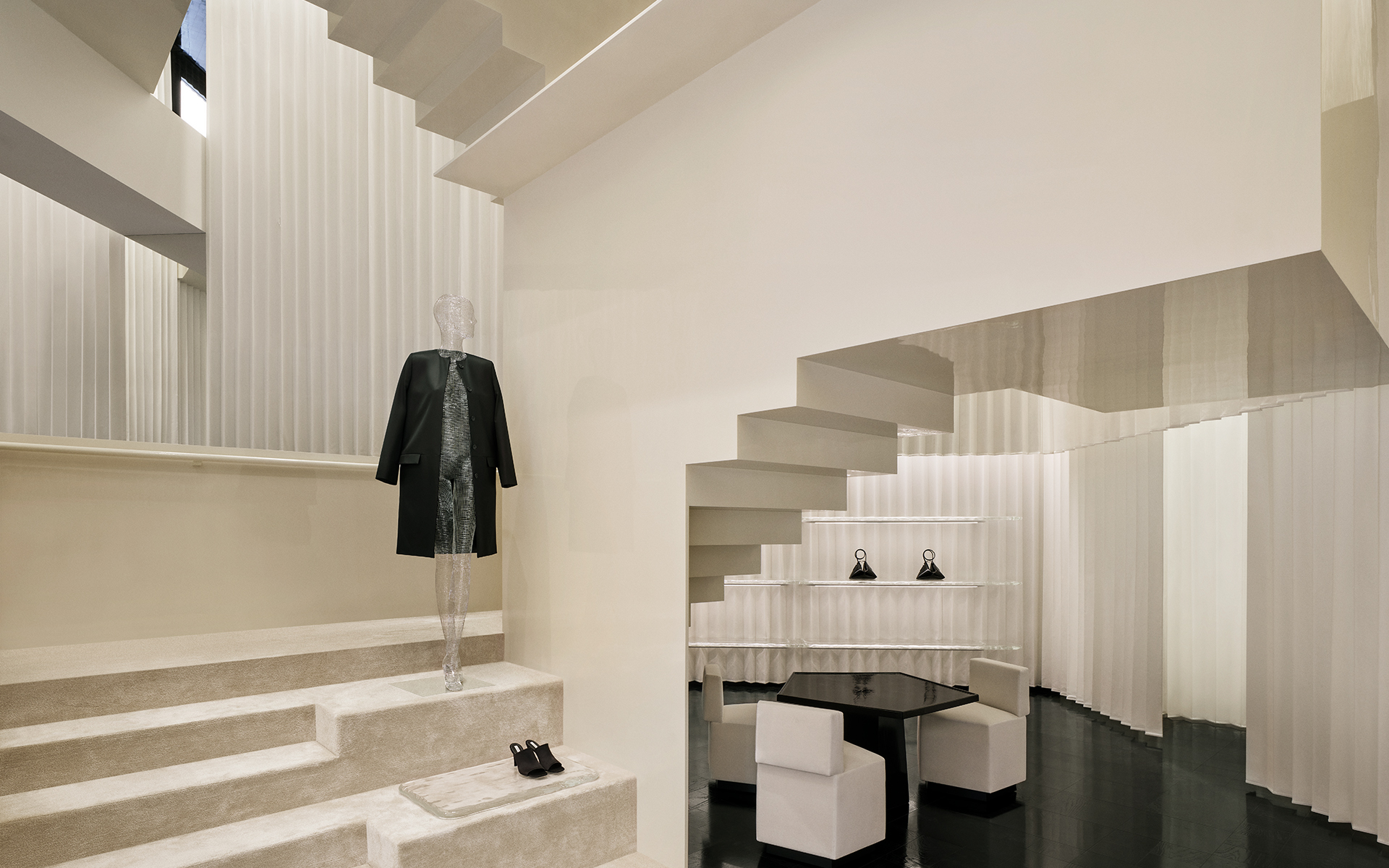 Bold, geometric minimalism rules at Toteme’s new store by Herzog & de Meuron in China
Bold, geometric minimalism rules at Toteme’s new store by Herzog & de Meuron in ChinaToteme launches a bold, monochromatic new store in Beijing – the brand’s first in China – created by Swiss architecture masters Herzog & de Meuron
By Ellie Stathaki
-
 The upcoming Zaha Hadid Architects projects set to transform the horizon
The upcoming Zaha Hadid Architects projects set to transform the horizonA peek at Zaha Hadid Architects’ future projects, which will comprise some of the most innovative and intriguing structures in the world
By Anna Solomon
-
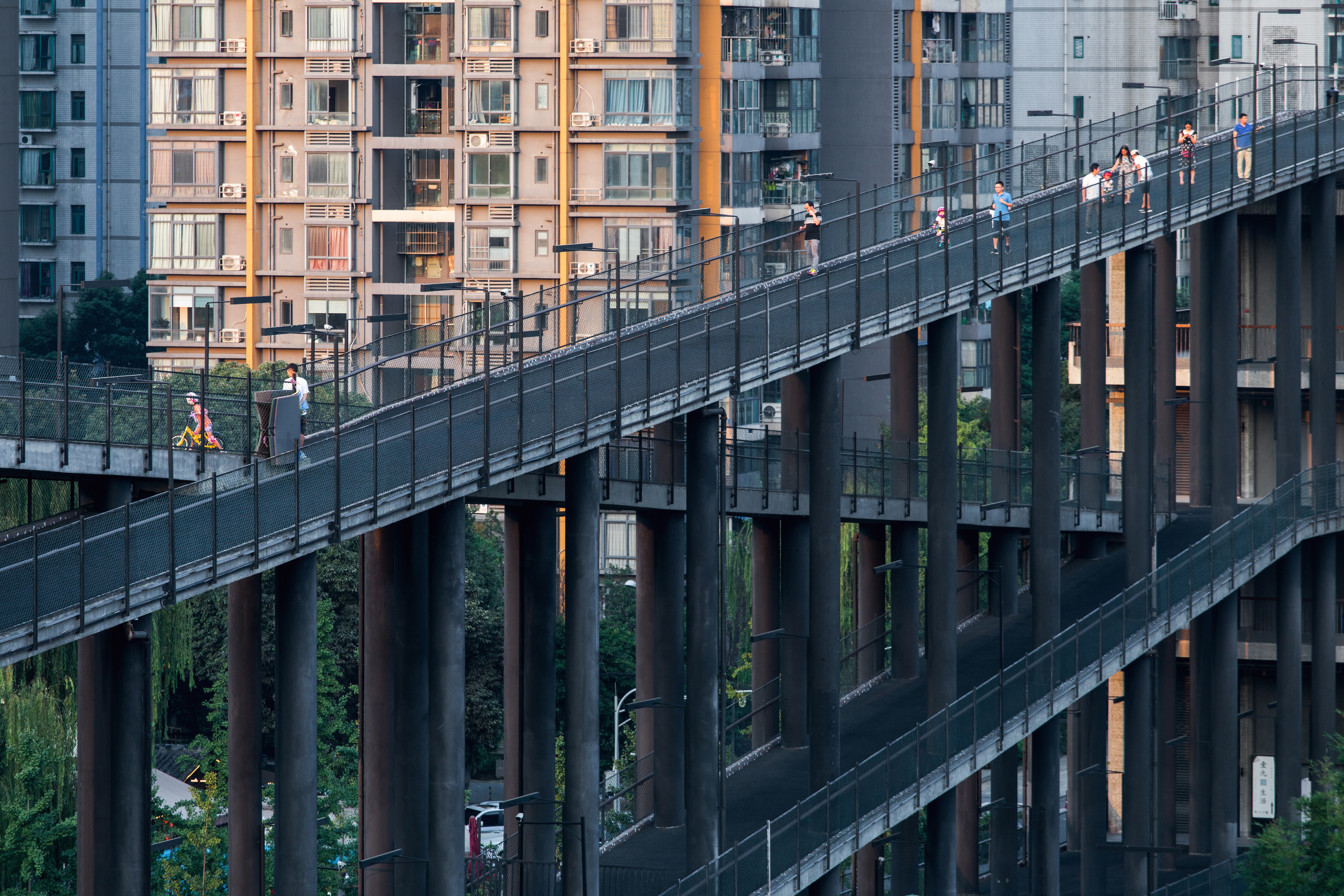 Liu Jiakun wins 2025 Pritzker Architecture Prize: explore the Chinese architect's work
Liu Jiakun wins 2025 Pritzker Architecture Prize: explore the Chinese architect's workLiu Jiakun, 2025 Pritzker Architecture Prize Laureate, is celebrated for his 'deep coherence', quality and transcendent architecture
By Ellie Stathaki
-
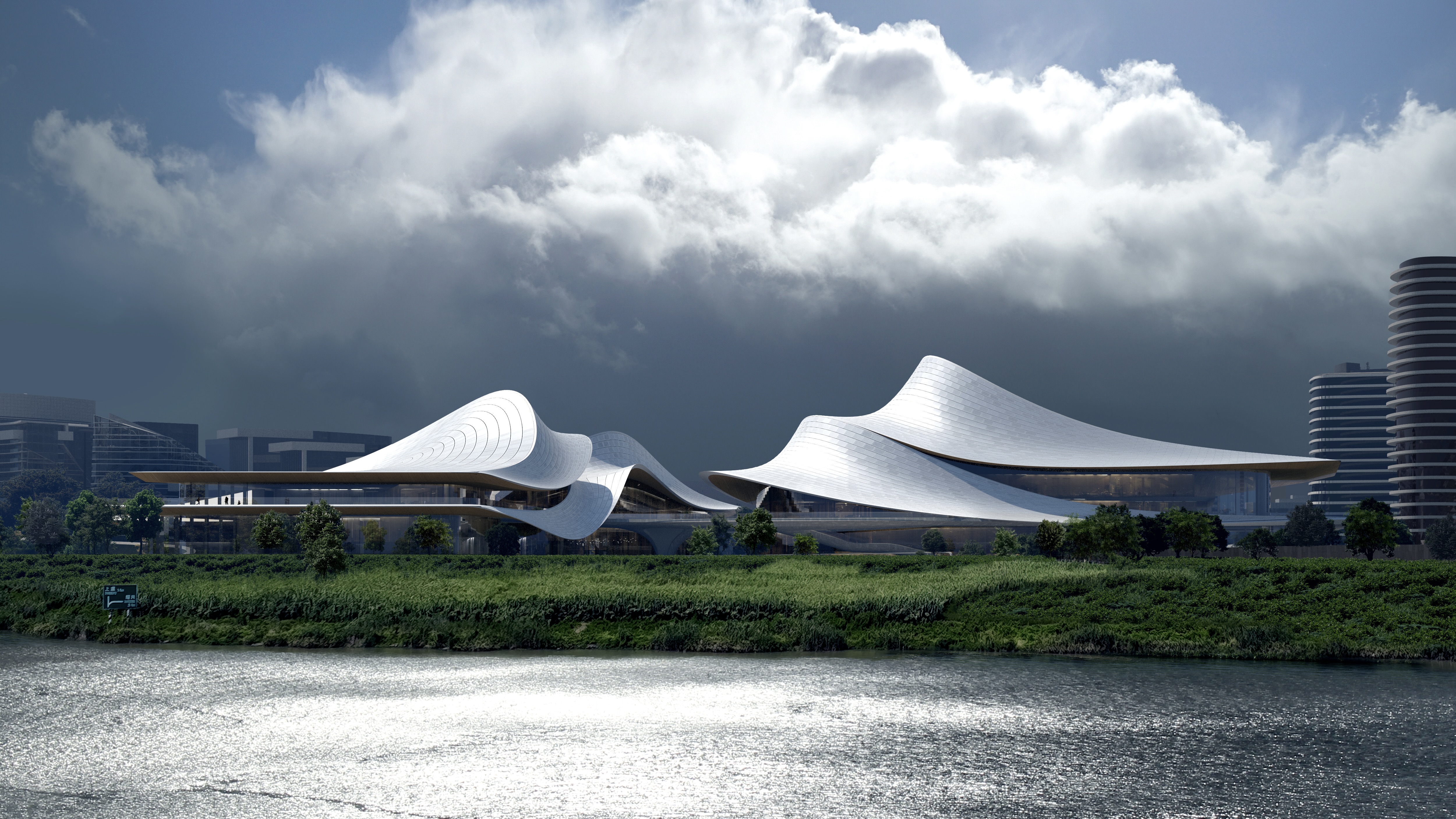 Zaha Hadid Architects reveals plans for a futuristic project in Shaoxing, China
Zaha Hadid Architects reveals plans for a futuristic project in Shaoxing, ChinaThe cultural and arts centre looks breathtakingly modern, but takes cues from the ancient history of Shaoxing
By Anna Solomon
-
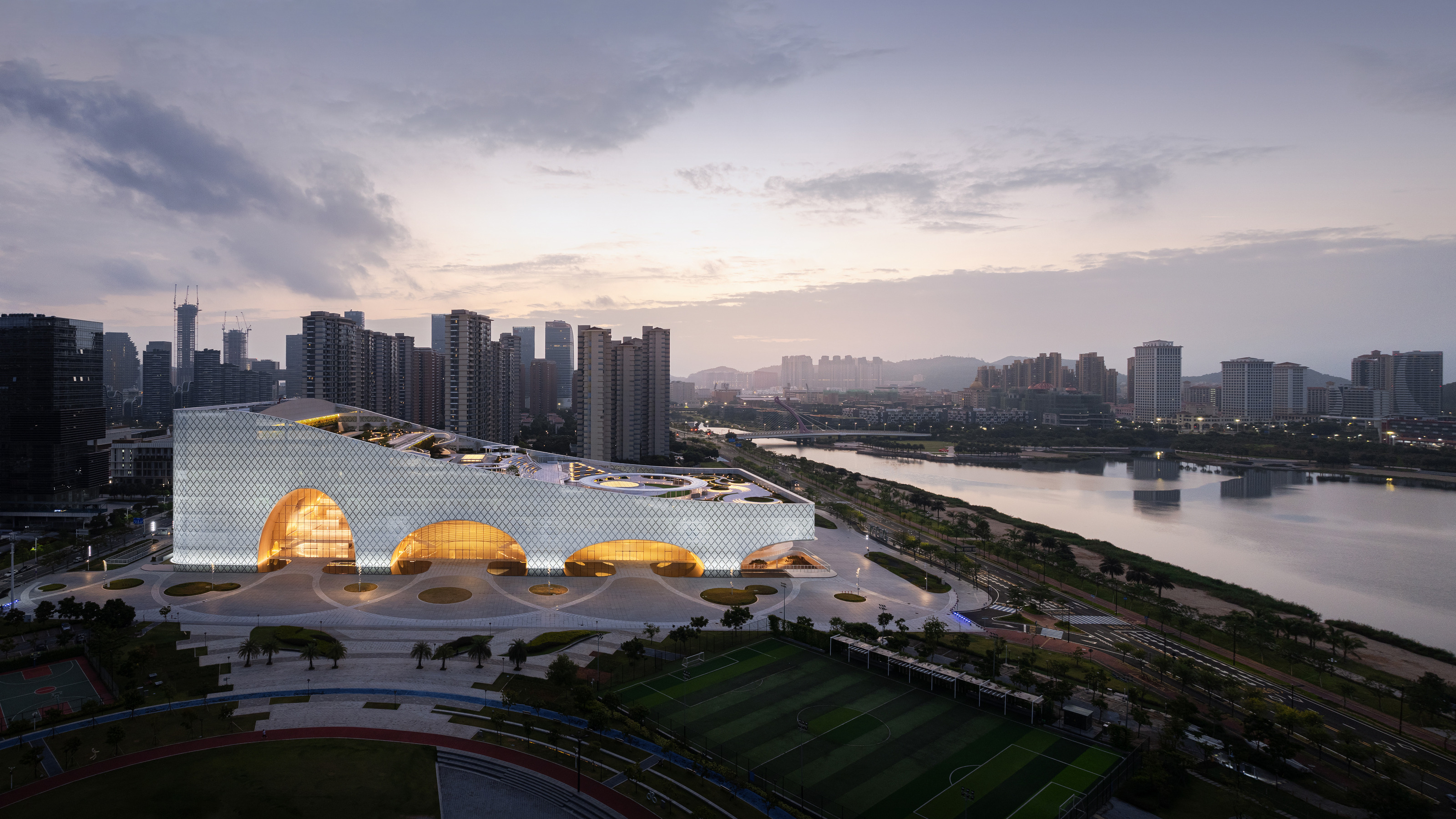 The Hengqin Culture and Art Complex is China’s newest cultural megastructure
The Hengqin Culture and Art Complex is China’s newest cultural megastructureAtelier Apeiron’s Hengqin Culture and Art Complex strides across its waterside site on vast arches, bringing a host of facilities and public spaces to one of China’s most rapidly urbanising areas
By Jonathan Bell
-
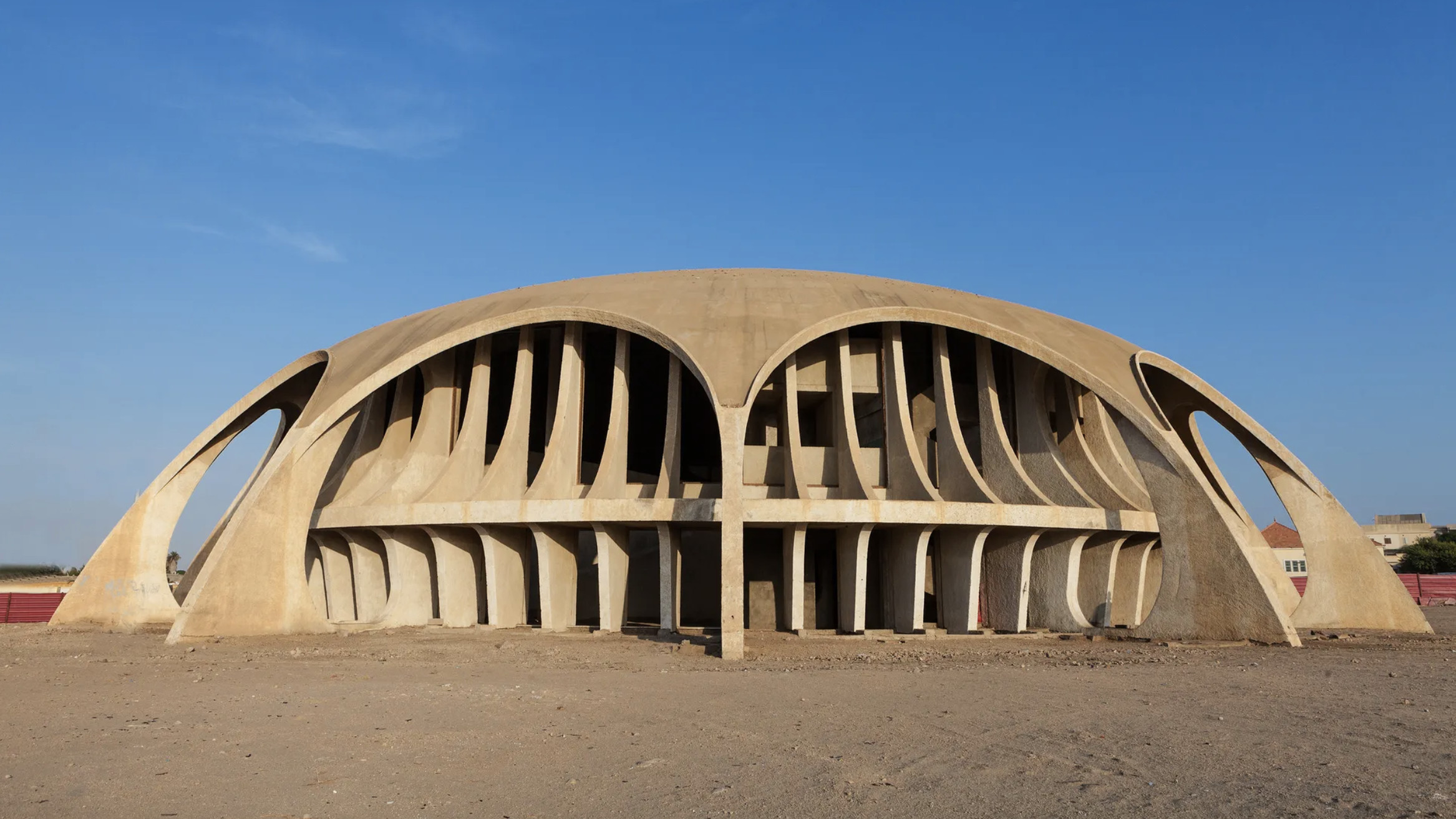 The World Monuments Fund has announced its 2025 Watch – here are some of the endangered sites on the list
The World Monuments Fund has announced its 2025 Watch – here are some of the endangered sites on the listEvery two years, the World Monuments Fund creates a list of 25 monuments of global significance deemed most in need of restoration. From a modernist icon in Angola to the cultural wreckage of Gaza, these are the heritage sites highlighted
By Anna Solomon
-
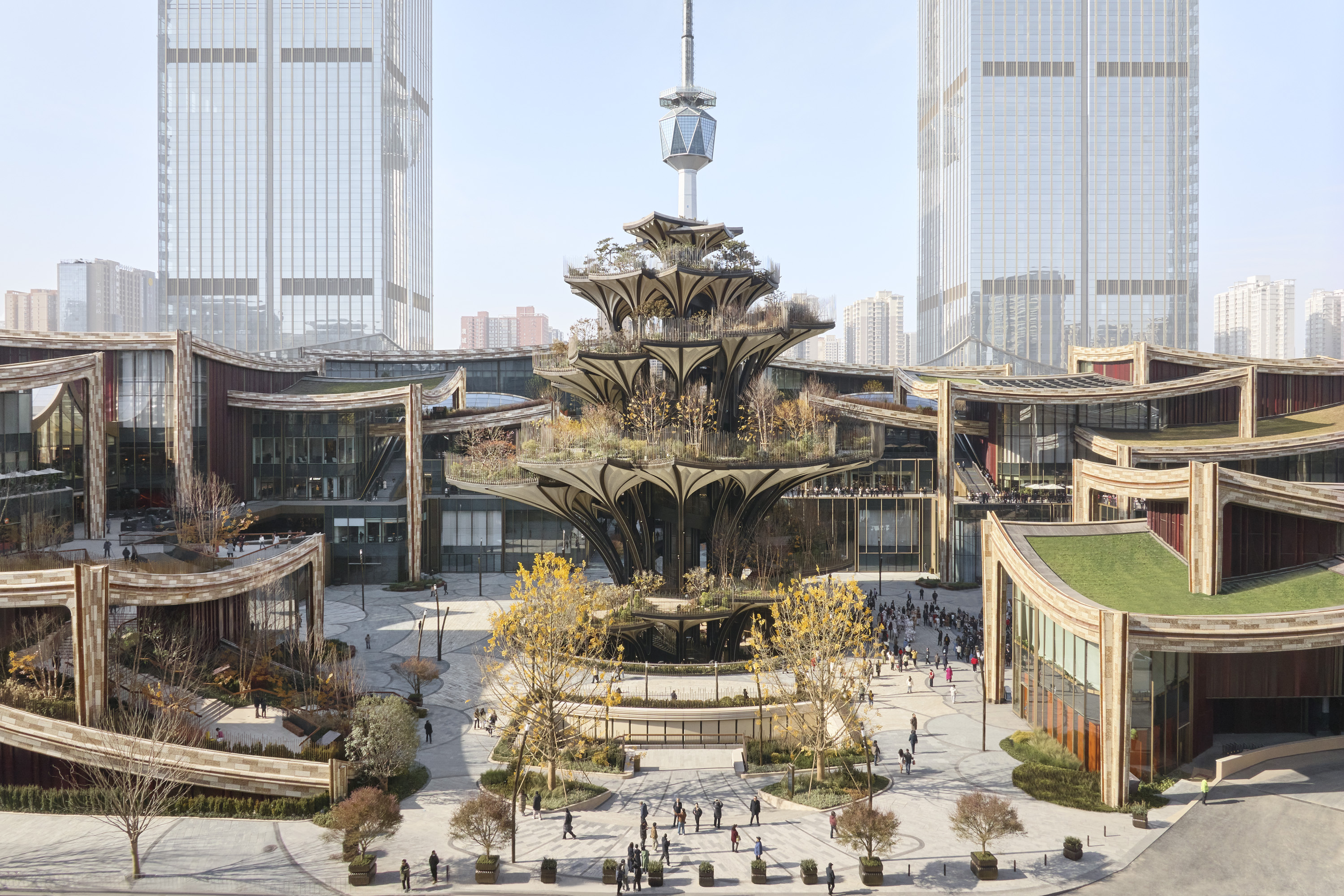 Tour Xi'an's remarkable new 'human-centred' shopping district with designer Thomas Heatherwick
Tour Xi'an's remarkable new 'human-centred' shopping district with designer Thomas HeatherwickXi'an district by Heatherwick Studio, a 115,000 sq m retail development in the Chinese city, opens this winter. Thomas Heatherwick talks us through its making and ambition
By David Plaisant