Saunders Arkitektur designs masterful modernist micro-house
Norway-based practice Saunders Arkitektur crafts finely detailed prefabricated cabin on the Bergen docks, launching hand-crafted, modernist micro-house
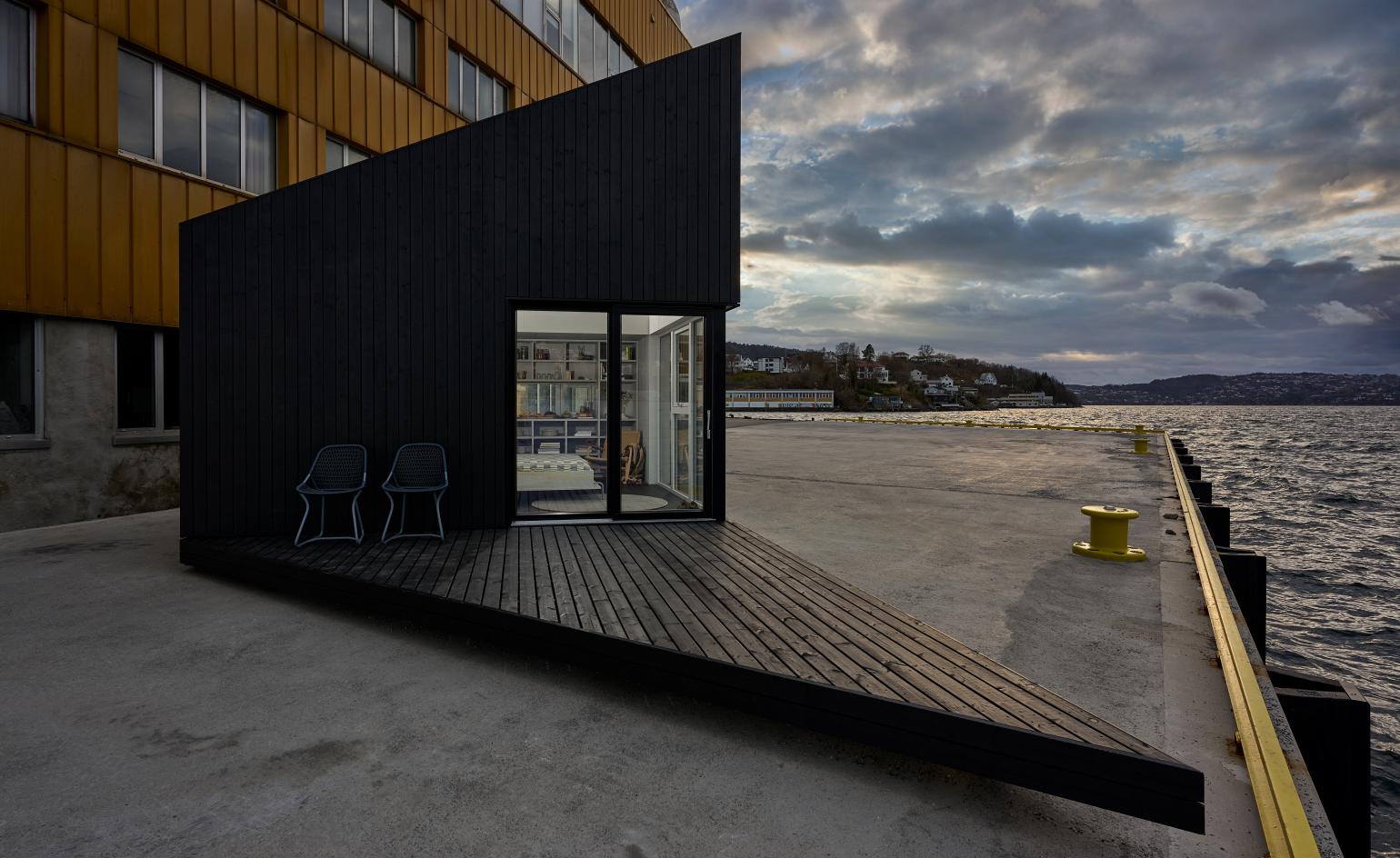
Bent René Synnevåg - Photography
This micro-house by Bergen-based practice Saunders Arkitektur addresses every contemporary obsessions head on. The XS Minihus is a finely detailed cabin designed to be manufactured off-site, shipped in and set up as a self-contained retreat. Temporarily installed on the docks in Bergen, the project encapsulates Todd Saunders’ approach, combining hand-crafted timber and simple finishes with careful spatial planning and striking geometric forms.
The 12 sq m triangular terrace protrudes out of the structure like an arrow. At the same time, the external cladding marries meticulous joints and details with a modernist simplicity. This micro-house is just itching to be dropped into a rural site, preferably somewhere forested and bucolic alongside a fjord.
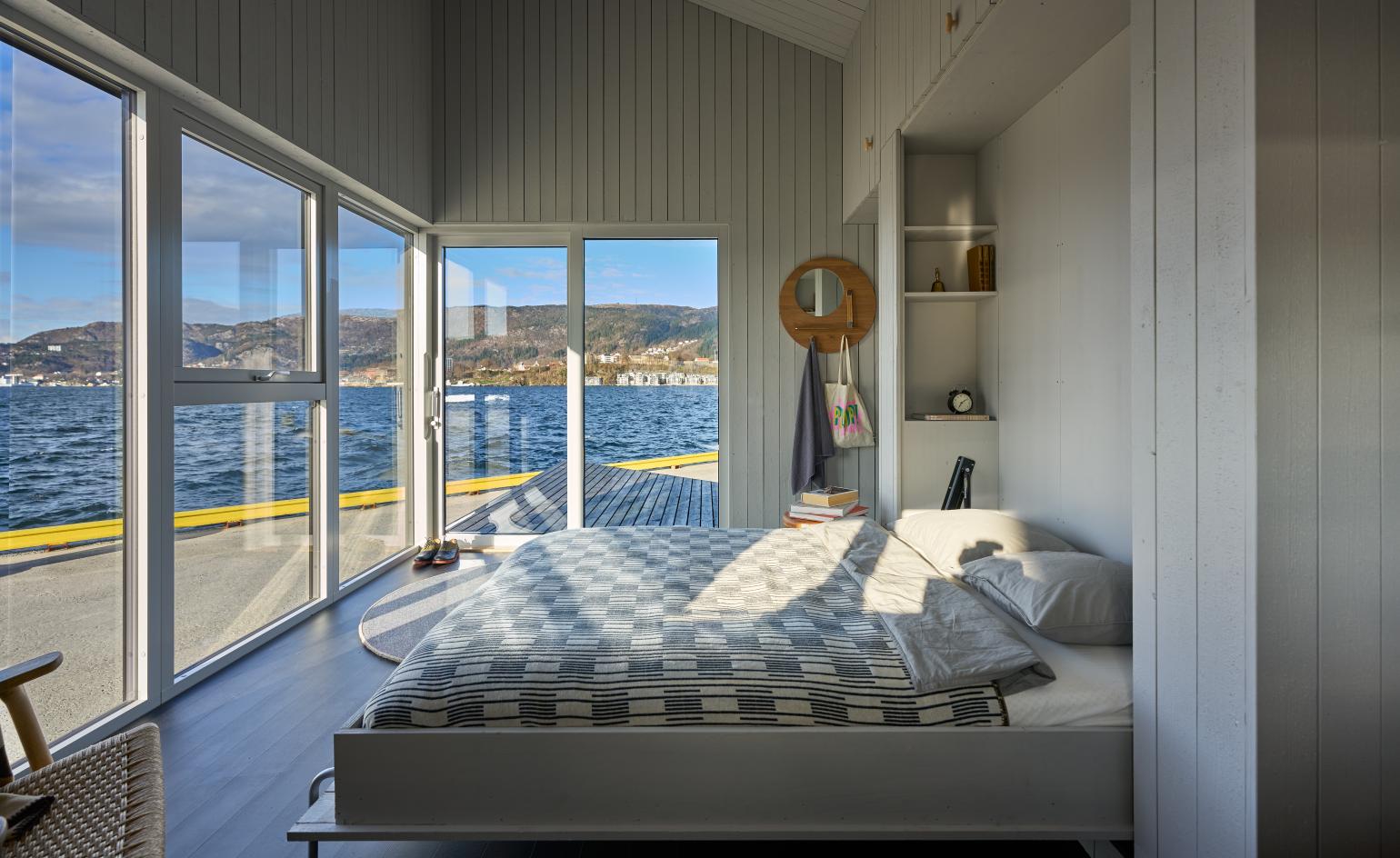
The XS Minihus includes a folding bed and built-in storage, as well as expansive windows
The tiny footprint (the 24 sq m micro-house fits within a 5m square plot) is paired with complete space efficiency. The fold-down Murphy bed can be hidden out of sight during the day, while the interior is festooned with open shelving for books, kitchen implements and even clothes.
There’s scope to expand the kitchen appliances to cater for more serious cooks. The washroom is tucked away behind the bedhead, while a reading nook is set on a platform beneath the peak of the roof, accessible by ladder. The house has integral rainwater collection systems, a composting toilet and solar panels for power, meaning it can be 100% off-the-grid.
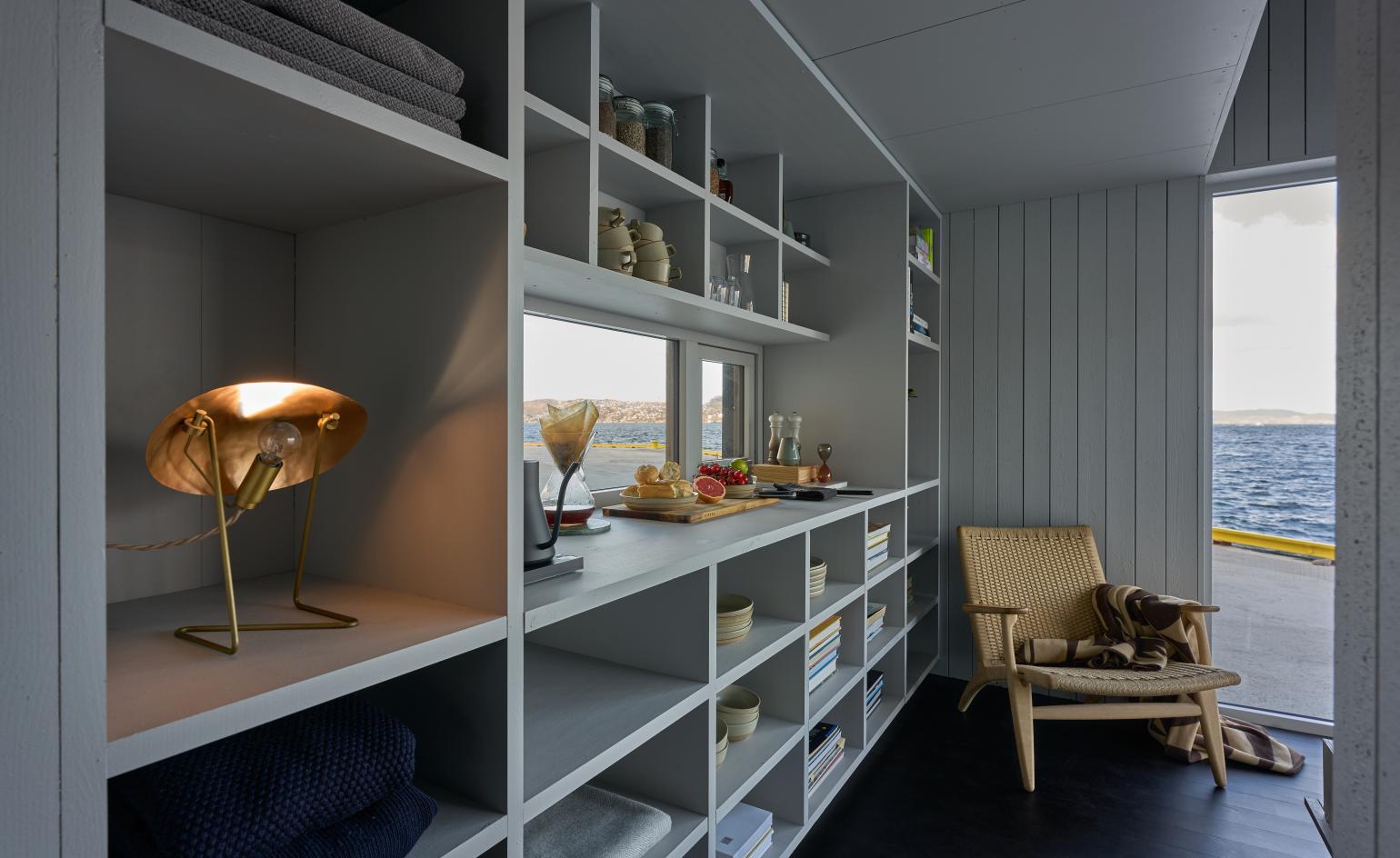
The XS Minihus includes built-in storage and can be supplied with a full kitchen
Norway is a country with a well-established cabin culture. One of Saunders’ first ever built projects, completed shortly after moving to Norway from Canada, was a small wooden cabin on the shores of Hardanger Fjord, constructed entirely by Saunders and his former collaborator Tommie Wilhelmsen. The experience set off a lifetime of experimentation and fascination with wooden construction; Saunders Architecture now has its own in-house workshop and carpentry experts on staff.
The XS Minihus has been carefully designed to break down into twelve key components, allowing this micro-house to be trucked or floated to remote sites and then assembled. Should you so desire, it can also be easily demounted and moved to a different spot. The structure sits on piles, so it can accommodate all kind of rough terrain. And should the ultra-remote lifestyle not appeal, you can of course hook it up to mains services if available.
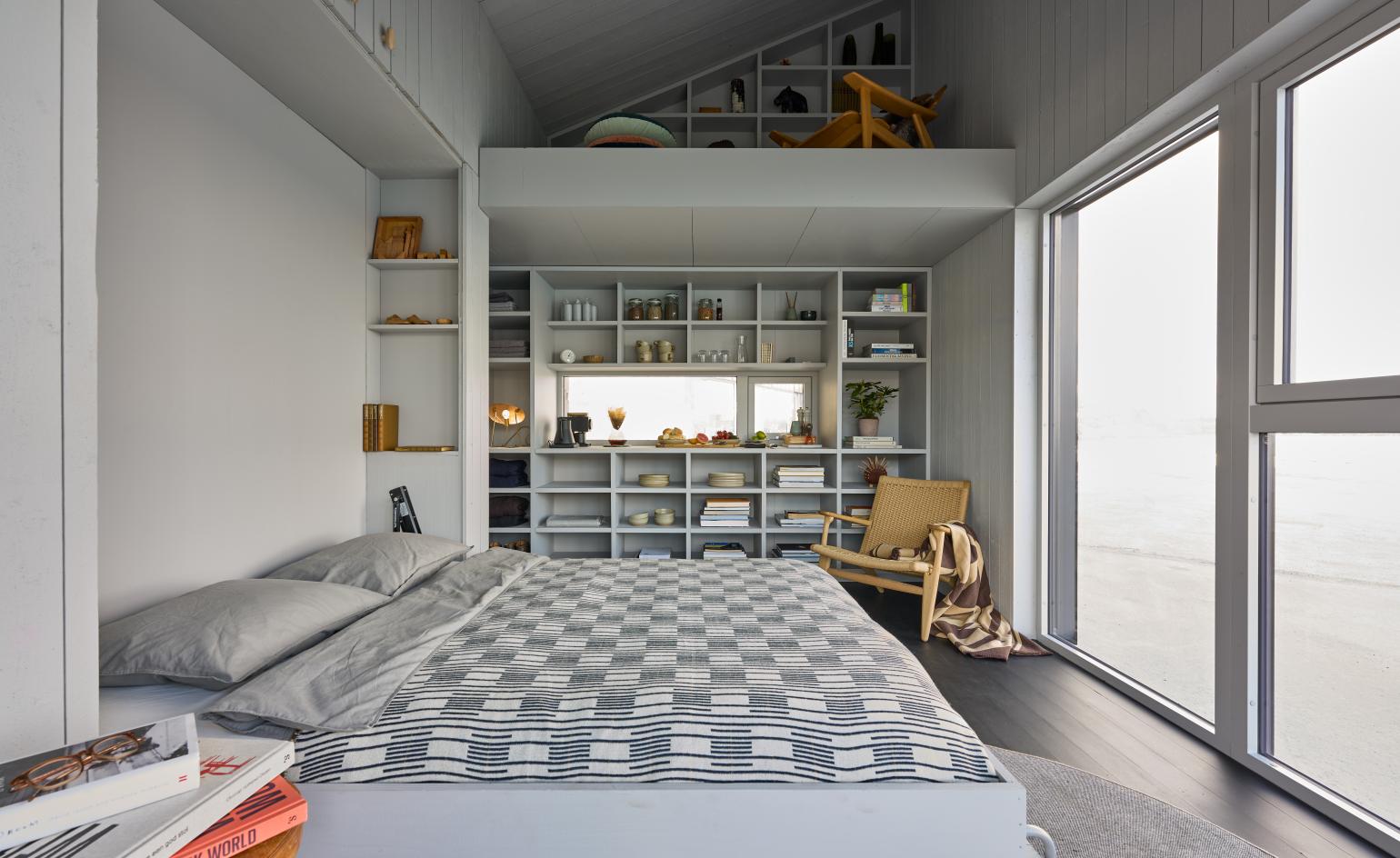
The high ceilings of the XS Minihus allow for a separate reading platform, reached by a ladder
The large sliding aluminium doors and windows and 4m internal ceiling height maximise the tiny volume, along with sliding interior doors to further save space. The exterior panelling has been carried through to the interior walls. The integral storage, folding bed, and light colour palette make this a tempting, if cosy proposition.
The XS is the smallest of a proposed series of four compact micro-house dwellings developed by the architect and his team. There are also 50, 75 and 100 sq m products in the works. This particular example, Prototype One, is for sale and available right now.
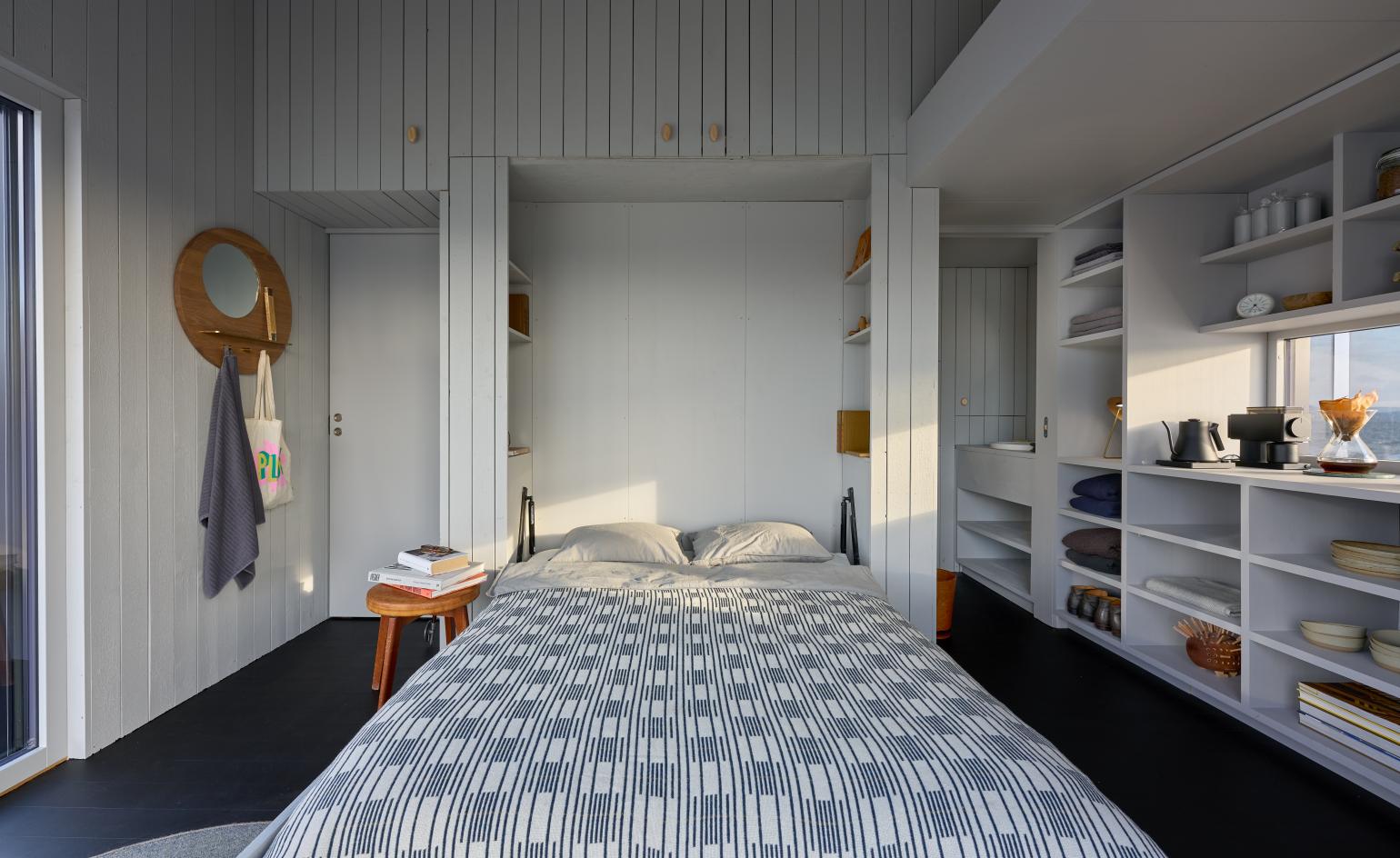
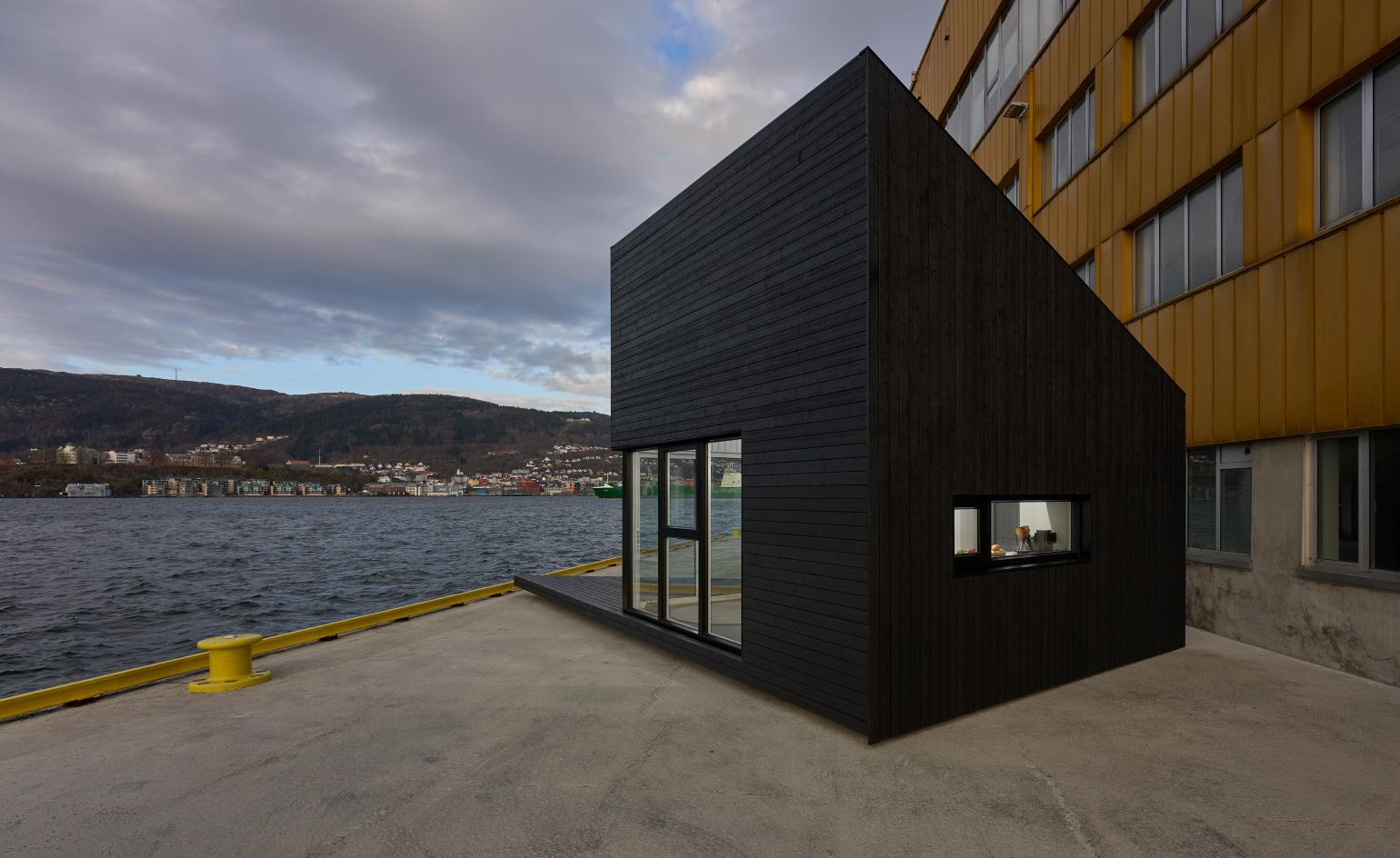
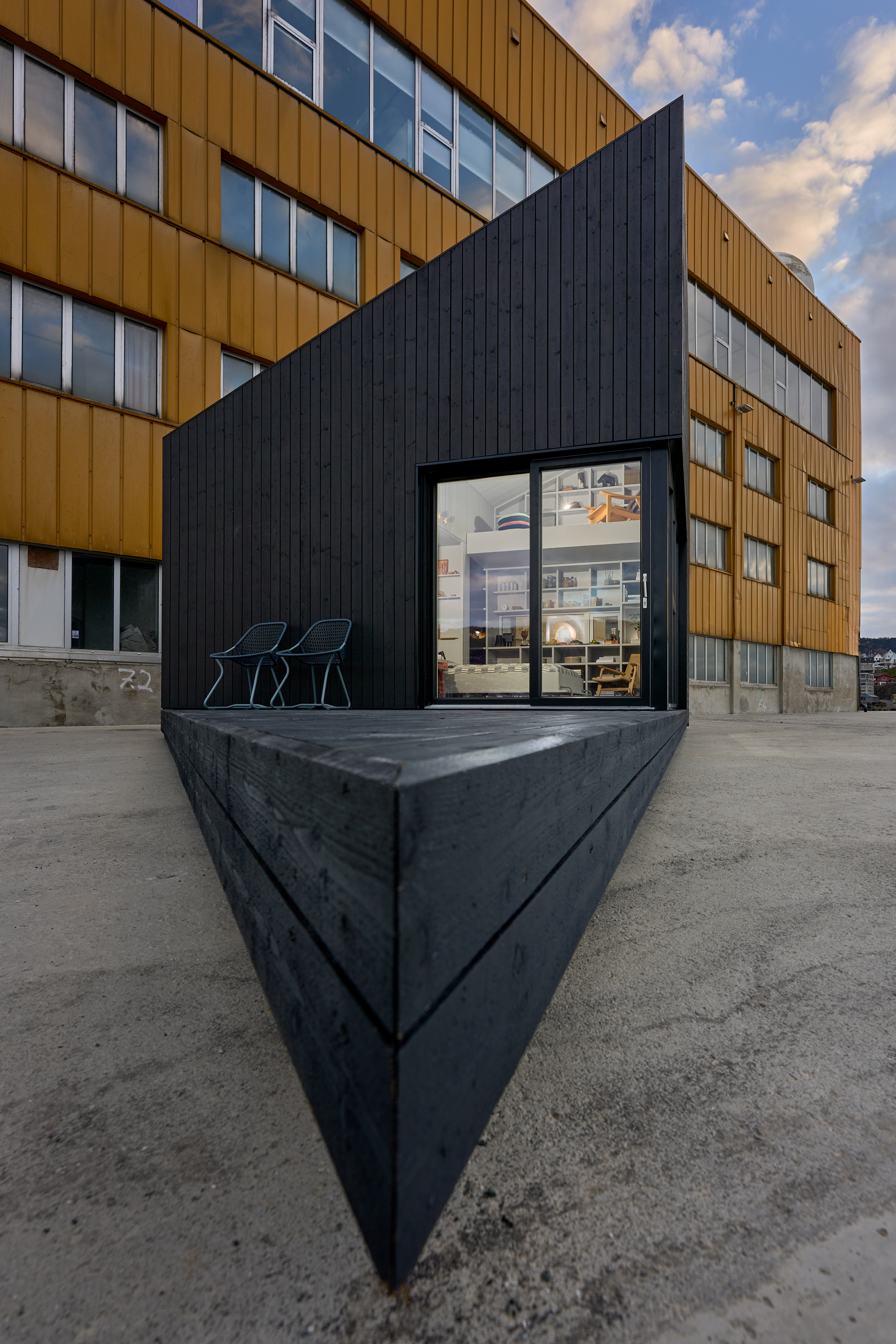
INFORMATION
Wallpaper* Newsletter
Receive our daily digest of inspiration, escapism and design stories from around the world direct to your inbox.
Jonathan Bell has written for Wallpaper* magazine since 1999, covering everything from architecture and transport design to books, tech and graphic design. He is now the magazine’s Transport and Technology Editor. Jonathan has written and edited 15 books, including Concept Car Design, 21st Century House, and The New Modern House. He is also the host of Wallpaper’s first podcast.
-
 Japan in Milan! See the highlights of Japanese design at Milan Design Week 2025
Japan in Milan! See the highlights of Japanese design at Milan Design Week 2025At Milan Design Week 2025 Japanese craftsmanship was a front runner with an array of projects in the spotlight. Here are some of our highlights
By Danielle Demetriou
-
 Tour the best contemporary tea houses around the world
Tour the best contemporary tea houses around the worldCelebrate the world’s most unique tea houses, from Melbourne to Stockholm, with a new book by Wallpaper’s Léa Teuscher
By Léa Teuscher
-
 ‘Humour is foundational’: artist Ella Kruglyanskaya on painting as a ‘highly questionable’ pursuit
‘Humour is foundational’: artist Ella Kruglyanskaya on painting as a ‘highly questionable’ pursuitElla Kruglyanskaya’s exhibition, ‘Shadows’ at Thomas Dane Gallery, is the first in a series of three this year, with openings in Basel and New York to follow
By Hannah Silver
-
 The dream of the flat-pack home continues with this elegant modular cabin design from Koto
The dream of the flat-pack home continues with this elegant modular cabin design from KotoThe Niwa modular cabin series by UK-based Koto architects offers a range of elegant retreats, designed for easy installation and a variety of uses
By Jonathan Bell
-
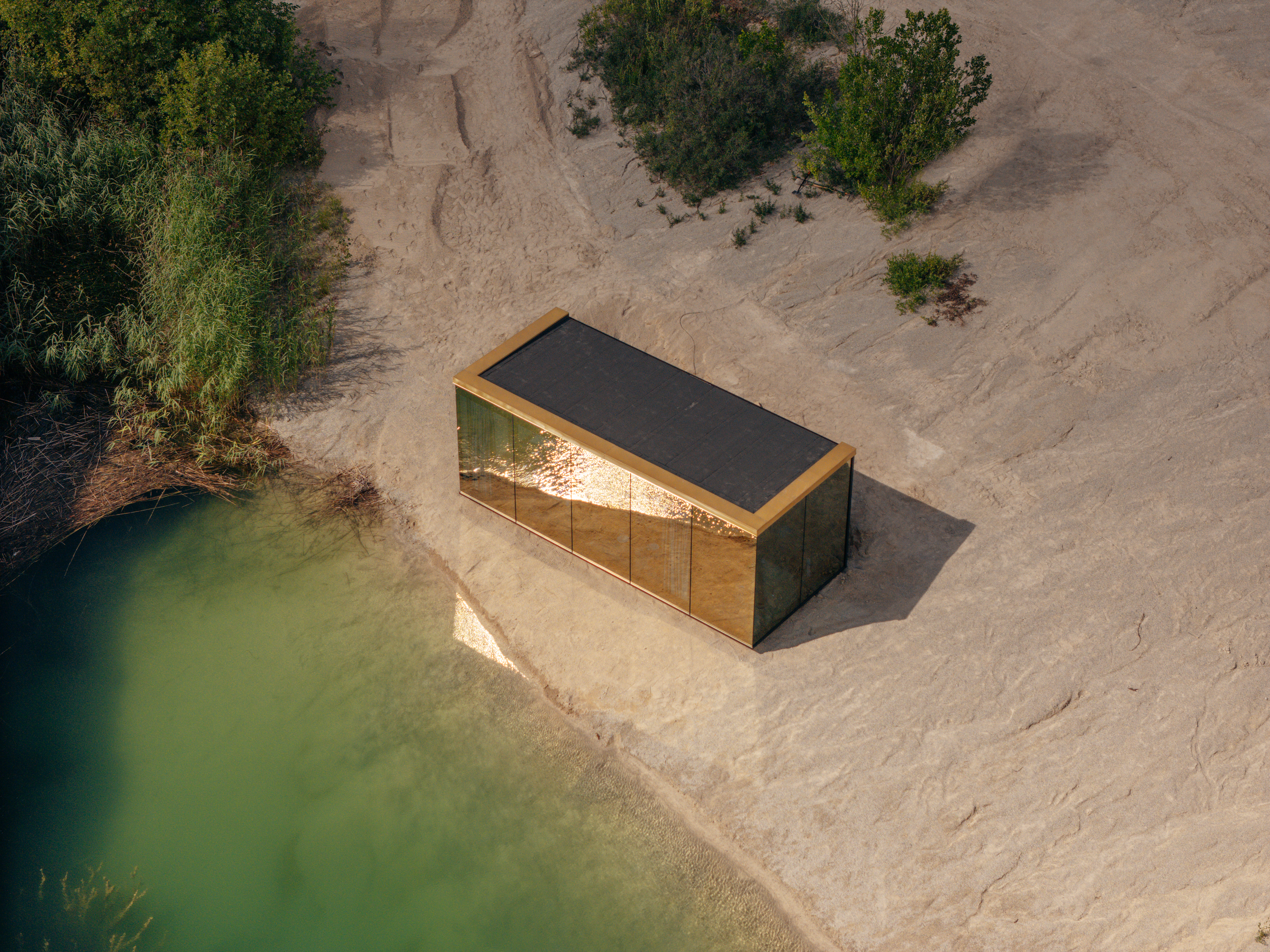 Tour this Estonian tiny home with big ambitions
Tour this Estonian tiny home with big ambitionsÖÖD Golden House, a new Estonian cabin concept, promises to offer a compact design for small and perfectly formed escapes
By Emma O'Kelly
-
 Remembering Alexandros Tombazis (1939-2024), and the Metabolist architecture of this 1970s eco-pioneer
Remembering Alexandros Tombazis (1939-2024), and the Metabolist architecture of this 1970s eco-pioneerBack in September 2010 (W*138), we explored the legacy and history of Greek architect Alexandros Tombazis, who this month celebrates his 80th birthday.
By Ellie Stathaki
-
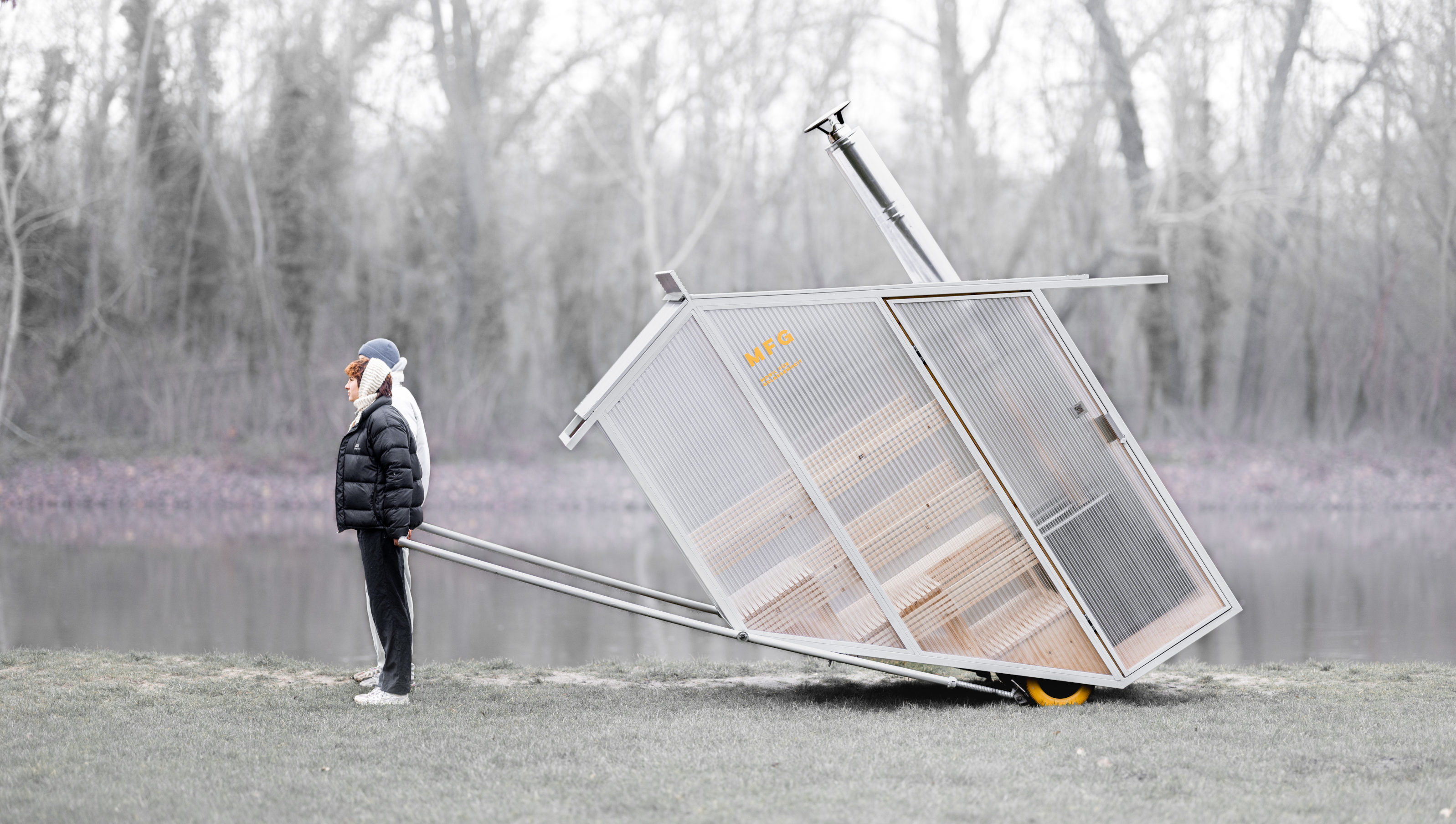 The heat is on: mobile sauna heralds a new breed of experimental hot boxes
The heat is on: mobile sauna heralds a new breed of experimental hot boxesEmma O’Kelly explores the emerging world of mobile sauna design in Germany, Norway and the UK, where new design approaches are taking this ancient practice into the modern era
By Emma O'Kelly
-
 Sun-drenched Los Angeles houses: modernism to minimalism
Sun-drenched Los Angeles houses: modernism to minimalismFrom modernist residences to riveting renovations and new-build contemporary homes, we tour some of the finest Los Angeles houses under the Californian sun
By Ellie Stathaki
-
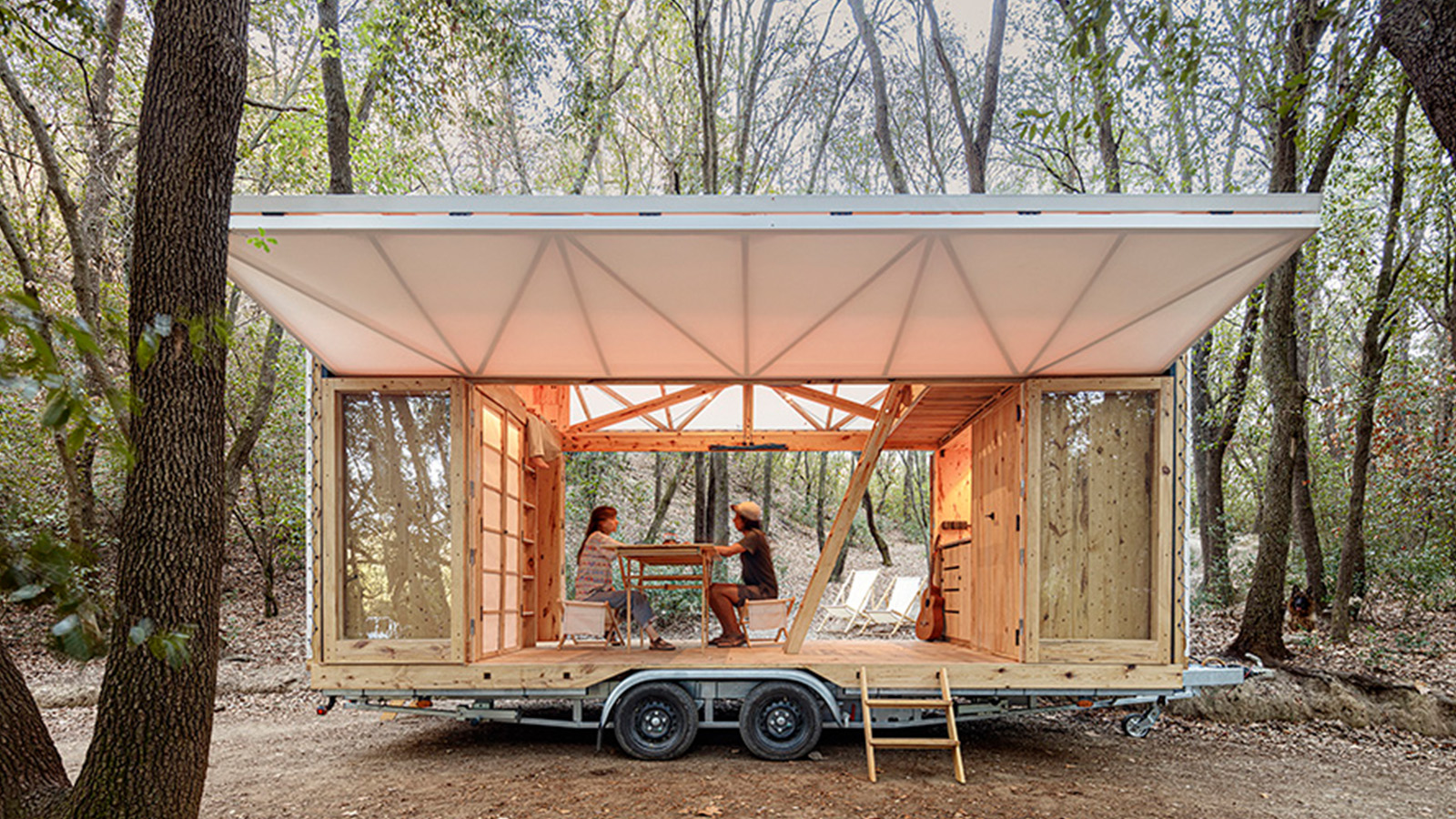 MOCA is a self-sufficient mobile home offering freedom to work (and roam)
MOCA is a self-sufficient mobile home offering freedom to work (and roam)MOCA (Mobile Catalyst) is a sustainable mobile home designed by the Institute for Advanced Architecture of Catalonia, and taking remote working to a new level
By Tianna Williams
-
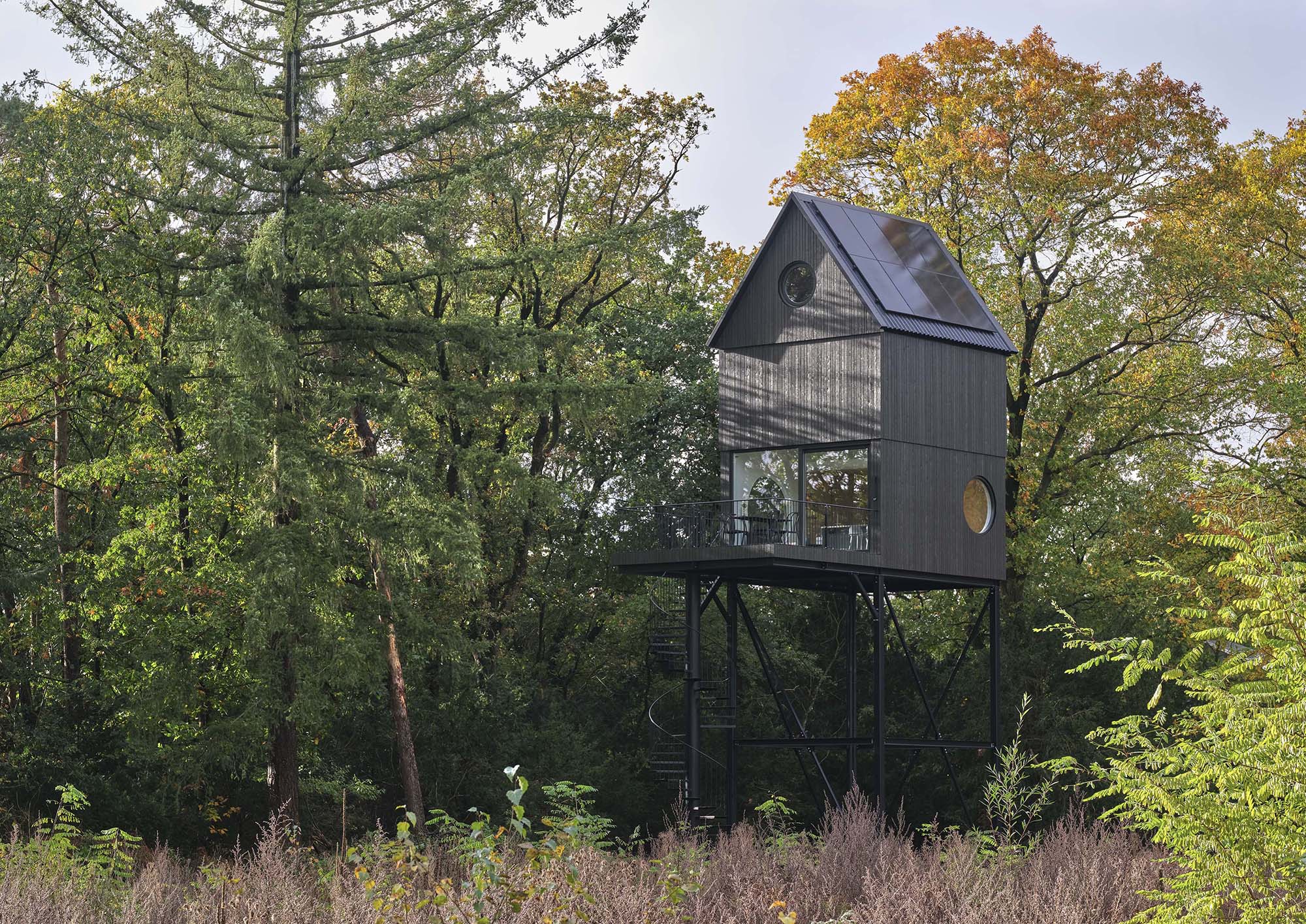 A nest house in the Netherlands immerses residents in nature
A nest house in the Netherlands immerses residents in natureBuitenverblijf Nest house by i29 offers a bird-inspired forest folly for romantic woodland escapes in the Netherlands
By Ellie Stathaki
-
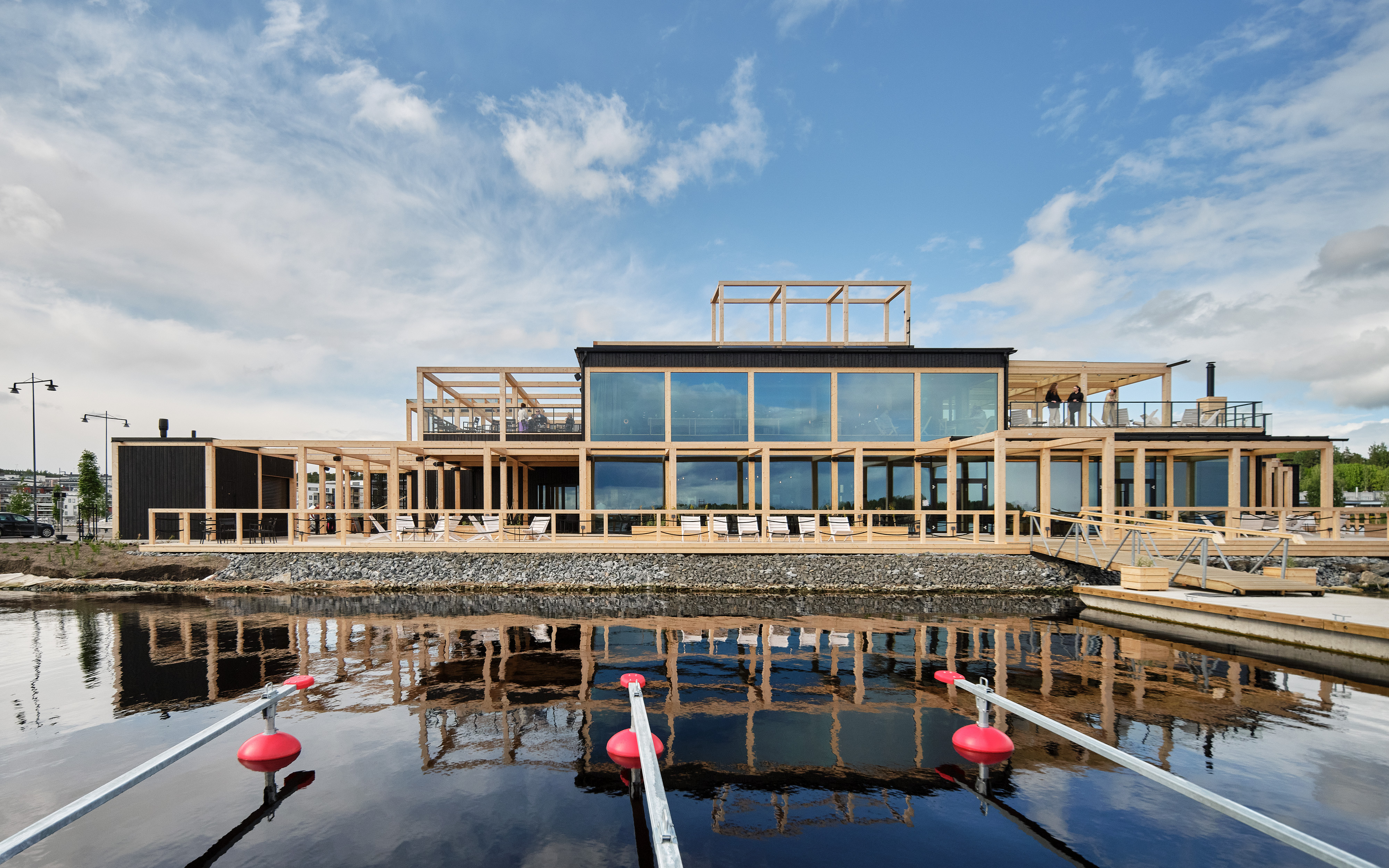 Is this the shape of wellness architecture to come?
Is this the shape of wellness architecture to come?Explore the future of wellness architecture through trends and case studies – from a Finnish sauna restaurant to UK cabins and a calming Canadian vet clinic
By Emma O'Kelly