Year in review: top 10 houses of 2022, selected by Wallpaper* architecture editor Ellie Stathaki
Wallpaper’s Ellie Stathaki reveals her top 10 houses of 2022 – from modernist reinventions to urban extensions and idyllic retreats
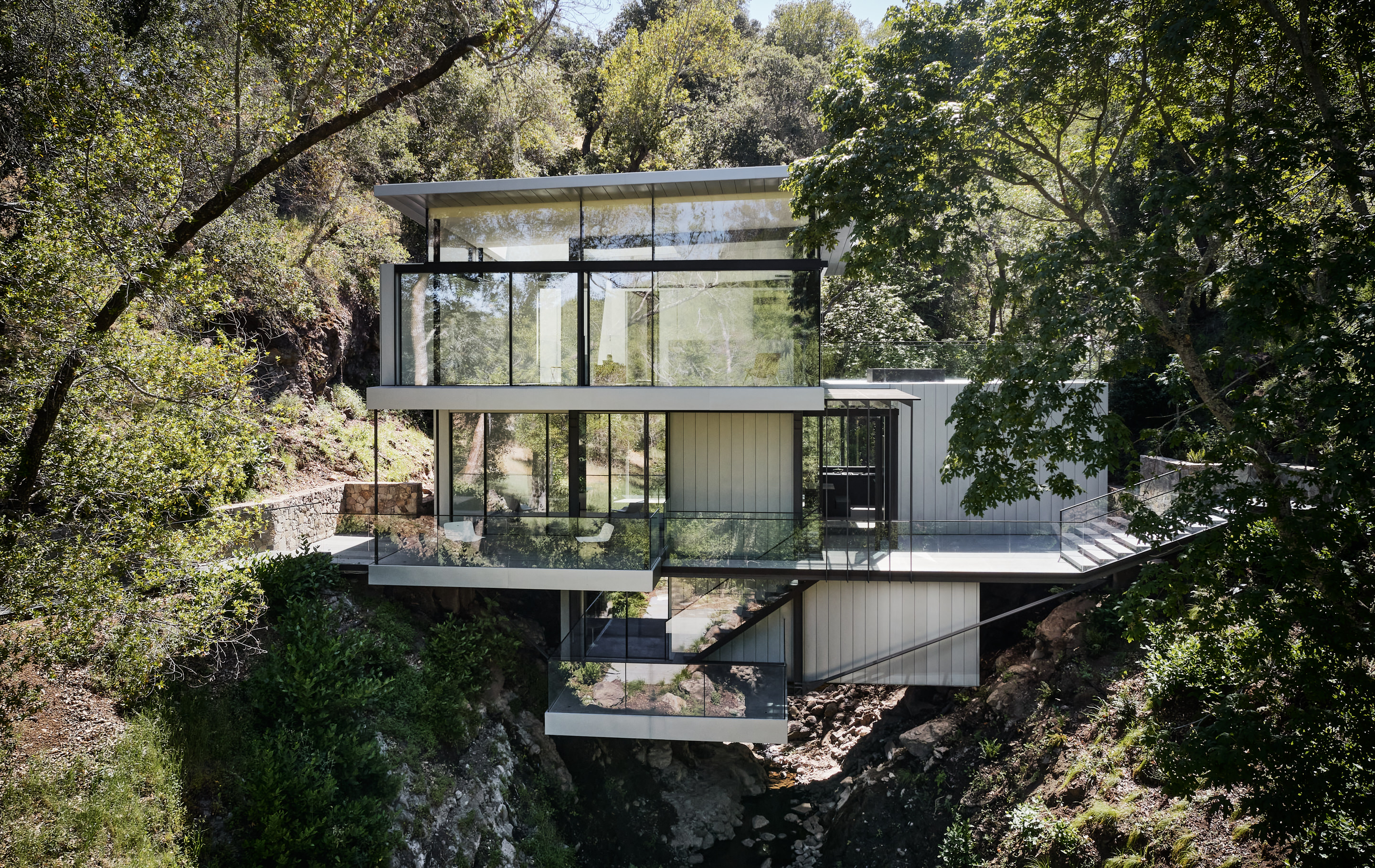
Architecture editor Ellie Stathaki picks her top 10 houses of 2022, from the Wallpaper* archives. From admirably modest to beautifully extravagant, and from new-build propositions to smart renovations, modernist redesigns, sustainable architecture homes, dreamy retreats and urban marvels, here are some of the finest domestic wonders of 2022 (in no particular order)…
TOP 10 HOUSES OF 2022
01. Suspension House, USA, by Anne Fougeron
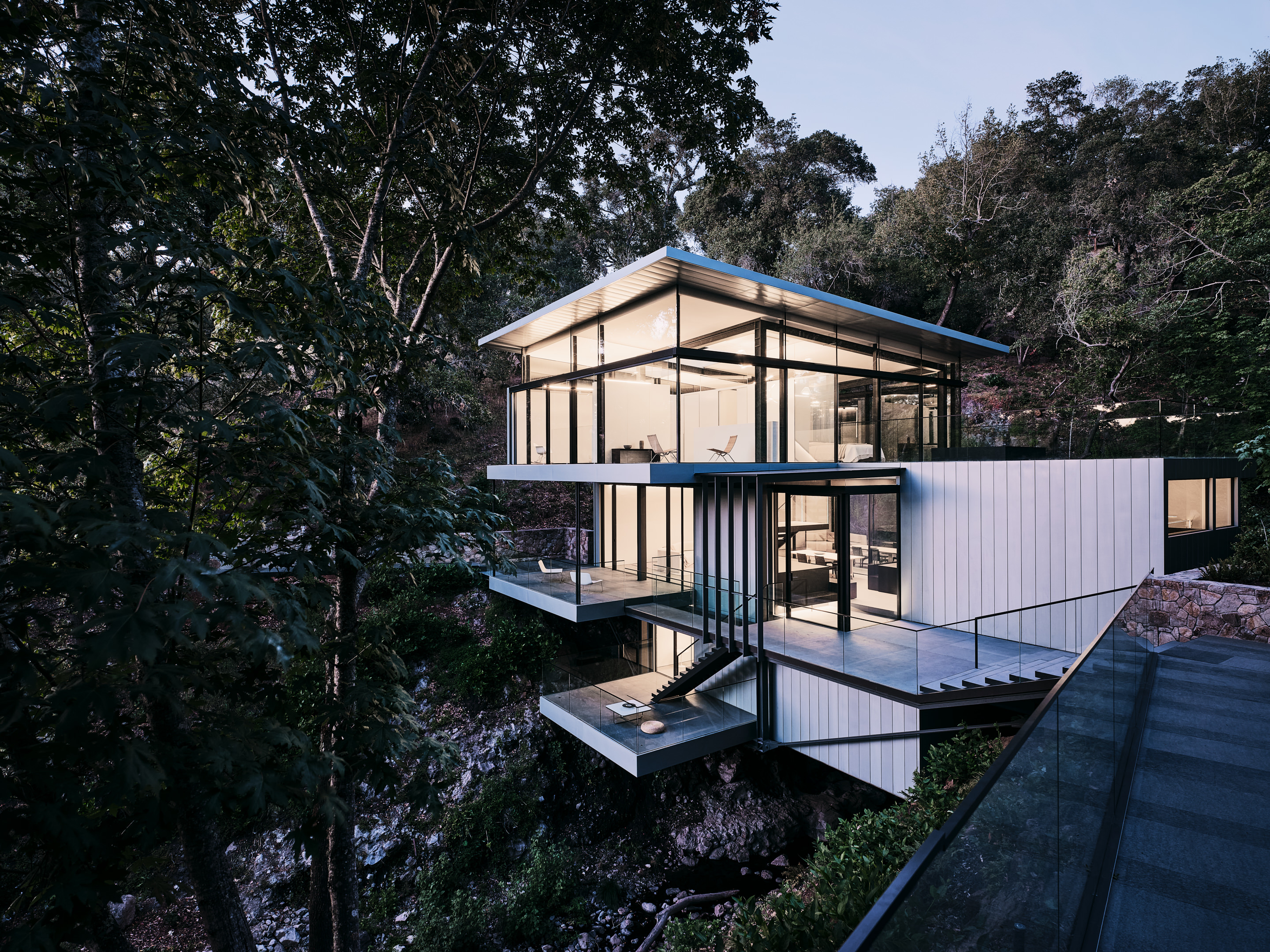
The Suspension House is one of those rare architectural statements that only comes along once in a generation. The combination of site, vision, and skill is so often squandered, but San Francisco-based architect Anne Fougeron has translated her clients’ desires into spectacular reality, respecting the wildness of the site without compromising on the clarity of the design. The existing house occupies the kind of site that is not only rare but actually forbidden (California no longer allows homes to be built across a creek), so Fougeron and her team had to make the most of the opportunity. The original house had to be retrofitted with new structure to support the load of the new additions, all while touching only lightly on the ground.
02. Farm House of Wind and Fire, Japan, by Takeshi Ikeuchi's Studio Colife3
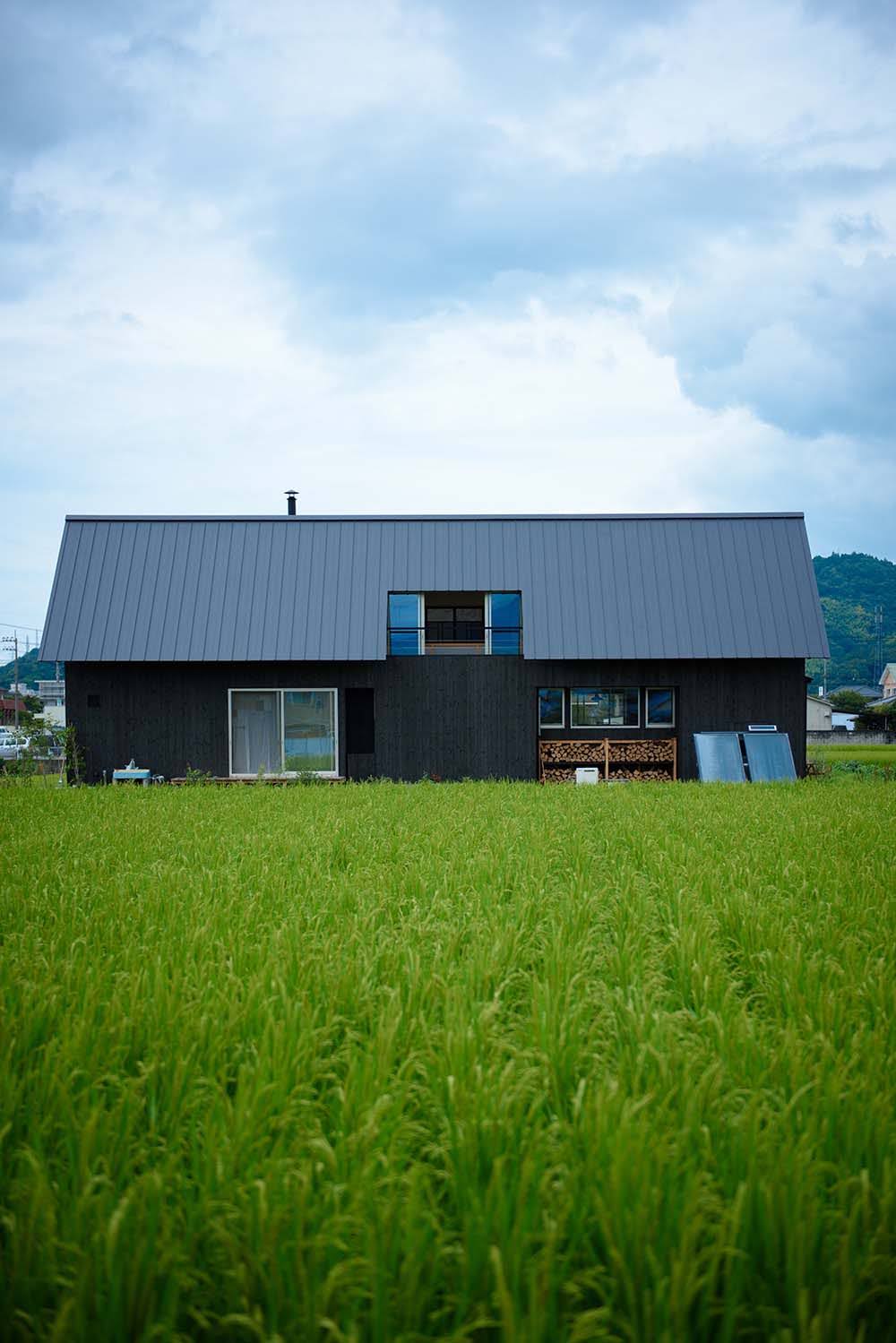
Japanese architect Takeshi Ikeuchi’s modern farmhouse project for a young couple in Matsuyama, Japan, makes the most of the nearby environment and architectural traditions of the area. Having spent nine years working at Hiroshi Sambuichi’s studio has clearly had a profound impact on Ikeuchi’s approach to architecture. In true Sambuichi fashion, the site and surrounding architecture were painstakingly researched in order to help determine the overall placement of the building – named the Farm House of Wind and Fire. Openings in the building’s west and east façades allow the gentle summer breeze to flow freely to cool the interior naturally, while louvres keep out the hot sun. This way, even in winter, the cold northern wind is effectively blocked, while still allowing for natural ventilation.
03. Fire Island House, USA, by Rawlins Design
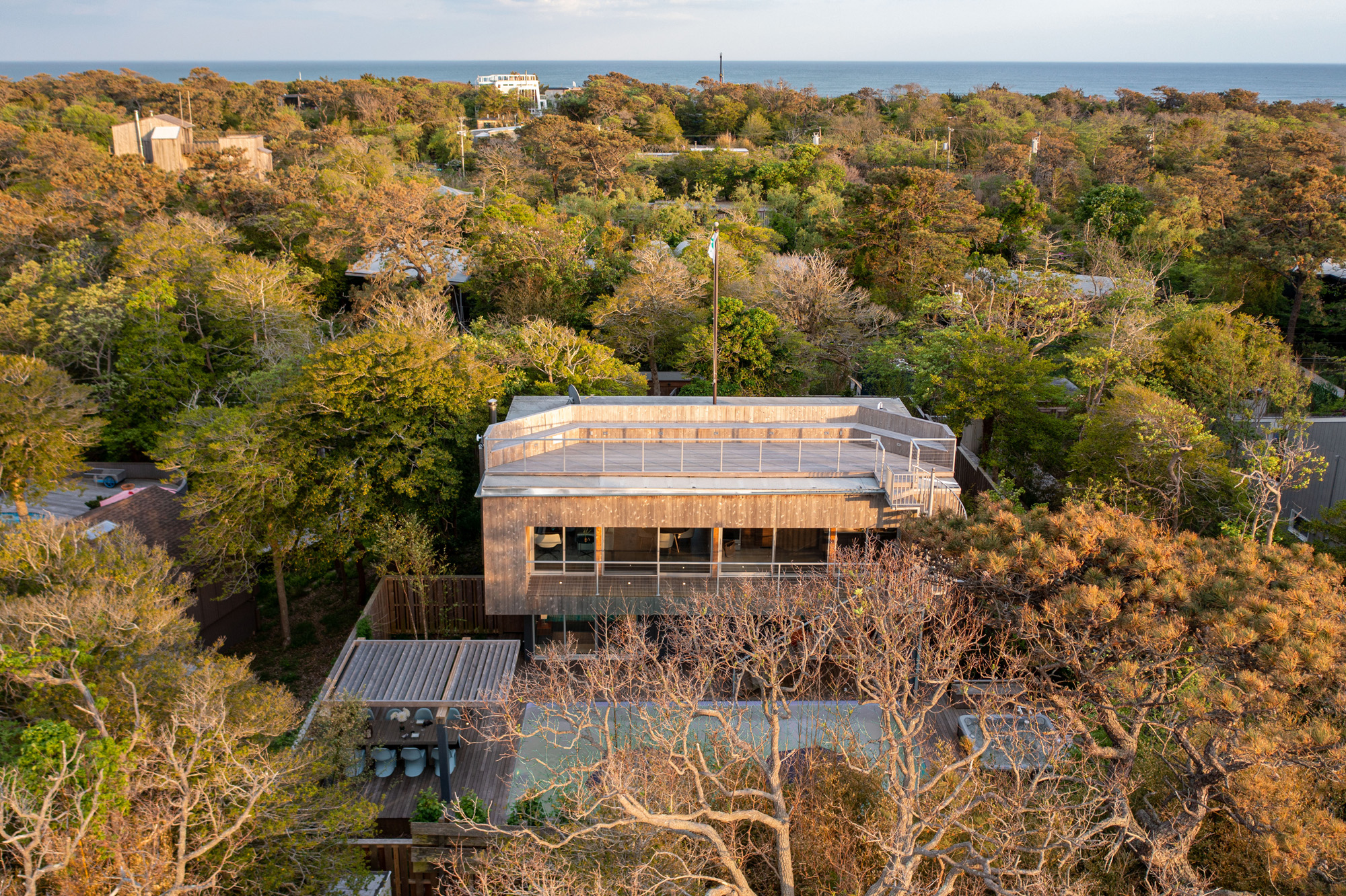
Perched less than four miles off the south shore of New York’s Long Island, Fire Island Pines is a summer haven for the LGBTQ+ community that is equally well known for its collection of modernist architectural jewels. Wedged between Great South Bay and the Atlantic Ocean, this narrow strip of sand, marsh and woodland is a study in contrasts. On the one hand, it is host to some of the region’s largest dance parties; on the other, it is a holiday hamlet featuring pristine beaches and unique flora. Modernism is perhaps the prevailing architectural genre of the island’s homes, although not every Fire Island house is of the pedigree, or as lovingly restored, as 612 Shore Walk. The home, originally created in 1969 for textile designer James Patterson, is a paragon of the modernist style, which emphasises minimalism and generosity of space. It is the brainchild of architect Harry Bates, who is renowned for residential projects on the island, and has been skilfully updated by Christopher Rawlins of Rawlins Design. The two-storey rectangular home consists of full walls of glass on both front and rear elevations, inviting the idyllic surroundings in. Inside, simple, midcentury modern décor does exactly what it is supposed to, providing comfort and function without distracting from the natural beauty of the nearby vegetation and views of Great South Bay.
Wallpaper* Newsletter
Receive our daily digest of inspiration, escapism and design stories from around the world direct to your inbox.
04. Residence 145, India, by Charged Voids
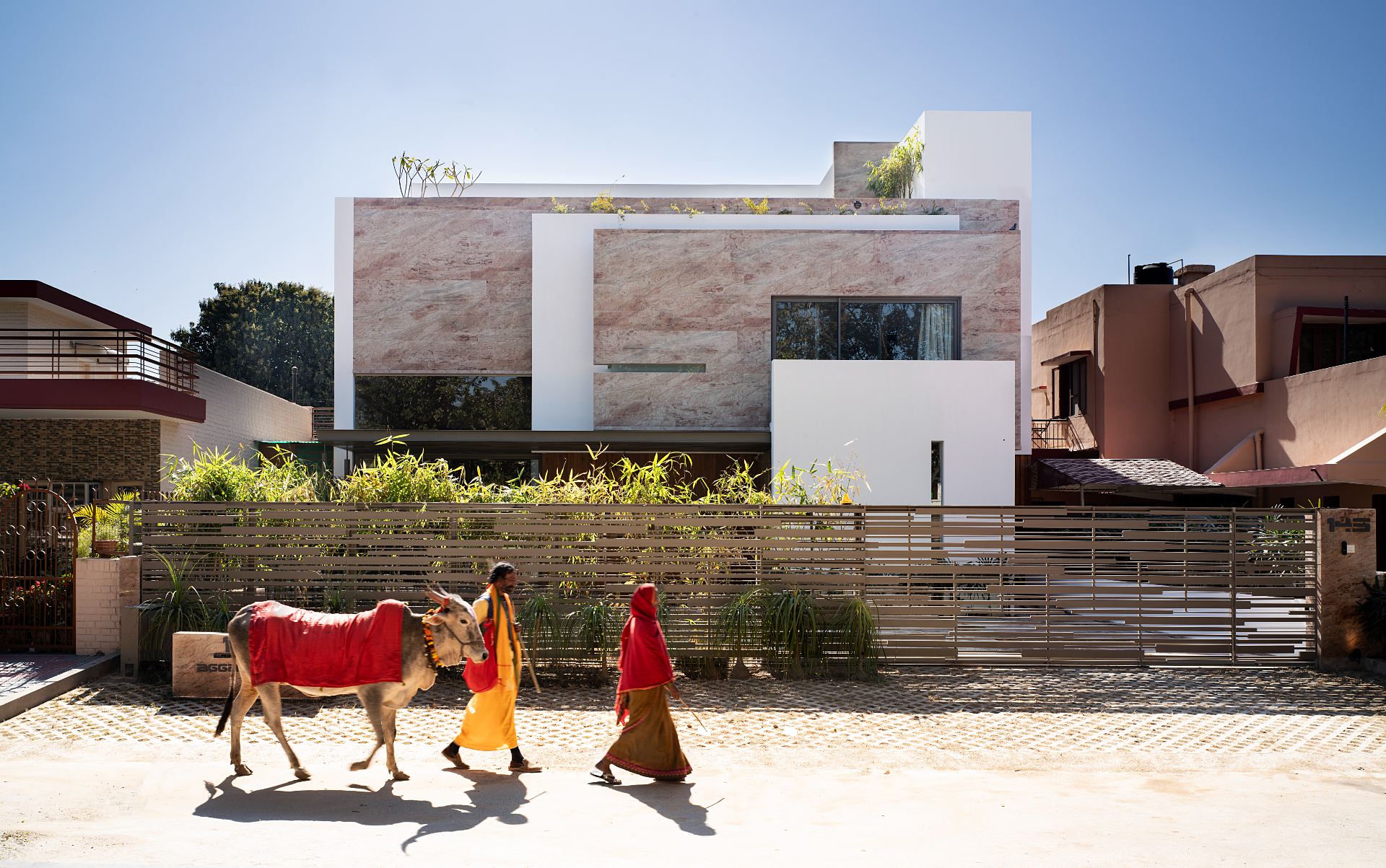
The north Indian city of Chandigarh is perhaps best known for its abundance in iconic modernist architecture, by Le Corbusier, Pierre Jeanneret, Jane Drew and Edward Maxwell Fry. Of course, contemporary Indian architecture thrives there too. Residence 145 by design studio Charged Voids is a case in point. This is a Chandigarh house designed to juggle openness and privacy, warmth and minimalist architecture, as well as ensuring it provides ample space to house three generations of the owners' family. The architecture team worked with a composition of opaque surfaces and voids to find the right balance between creating a flowing, modern home that features plenty of natural light and views, and maintaining the residents' privacy. Given the project's multi-generational aspect, Charged Voids crafted a plan that ticks all boxes. ‘The layout of the house is centred on the idea of connected living. A strong connection with the outdoors is established through internal courtyards, with the interior spaces framing sunny views of the landscape,' the designers explain.
05. House Be, Belgium, by A2o architects
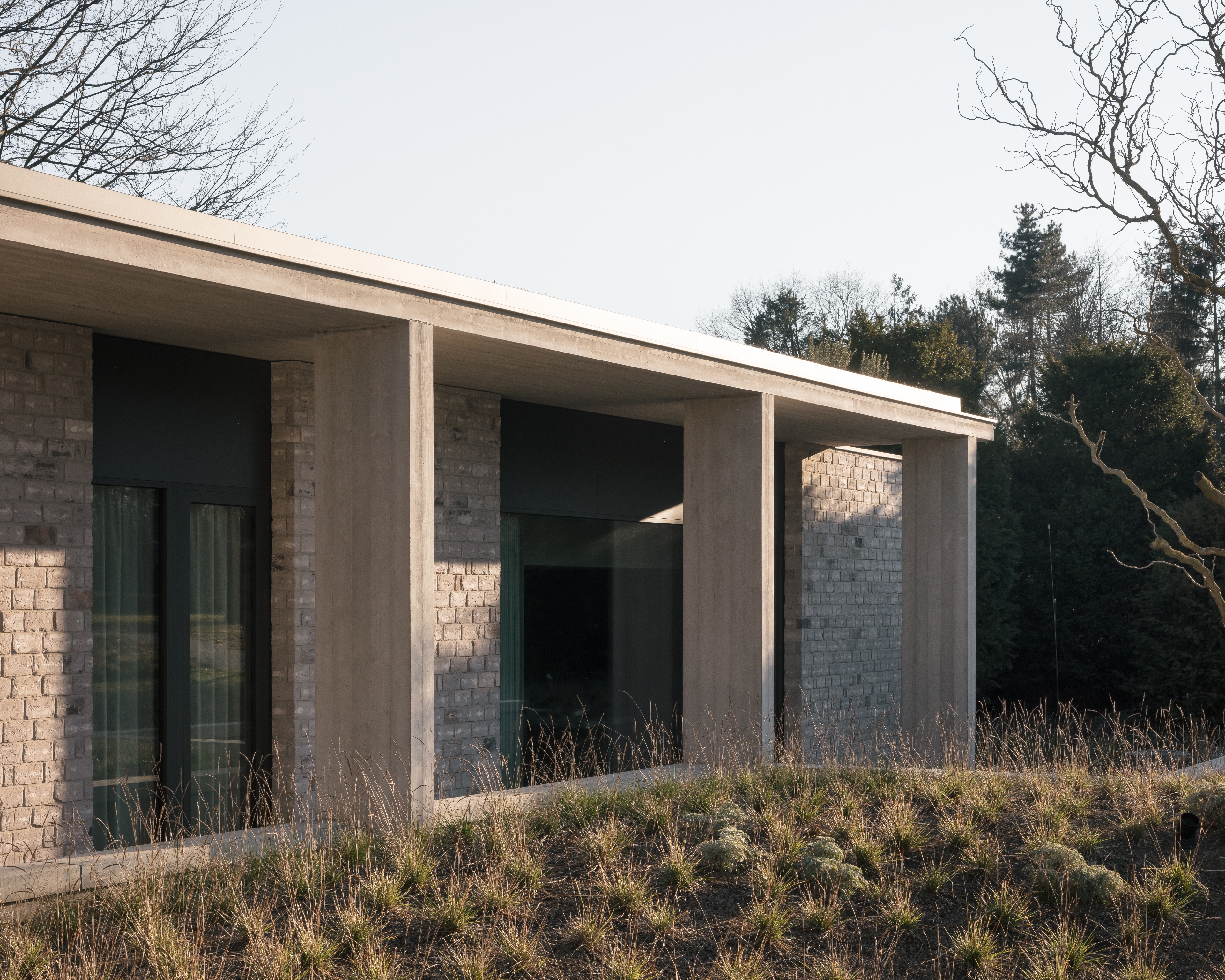
This minimalist dwelling, House Be by Belgian architecture studio A2o architects, is a family home conceived to allow its residents to experience nature at every turn. The house, set in the country's rich, green countryside, blends structured, mininalist architecture and the fluidity and fun of organic growth, in a result that feels both wholesome and distinctly contemporary. The home's design in exposed concrete, wood and brick, creates a tactile composition. Its clean, geometric volumes – low and nestled into the land, but still purposely crisp and modern – have a rhythm accentuated by the openings on the façade and a colonnade that carves a sheltered area around the property's landscaped garden by specialist studio BuroLandschap.
06. Reggaeton superstar J Balvin’s villa, Colombia, by architects 5 Sólidos
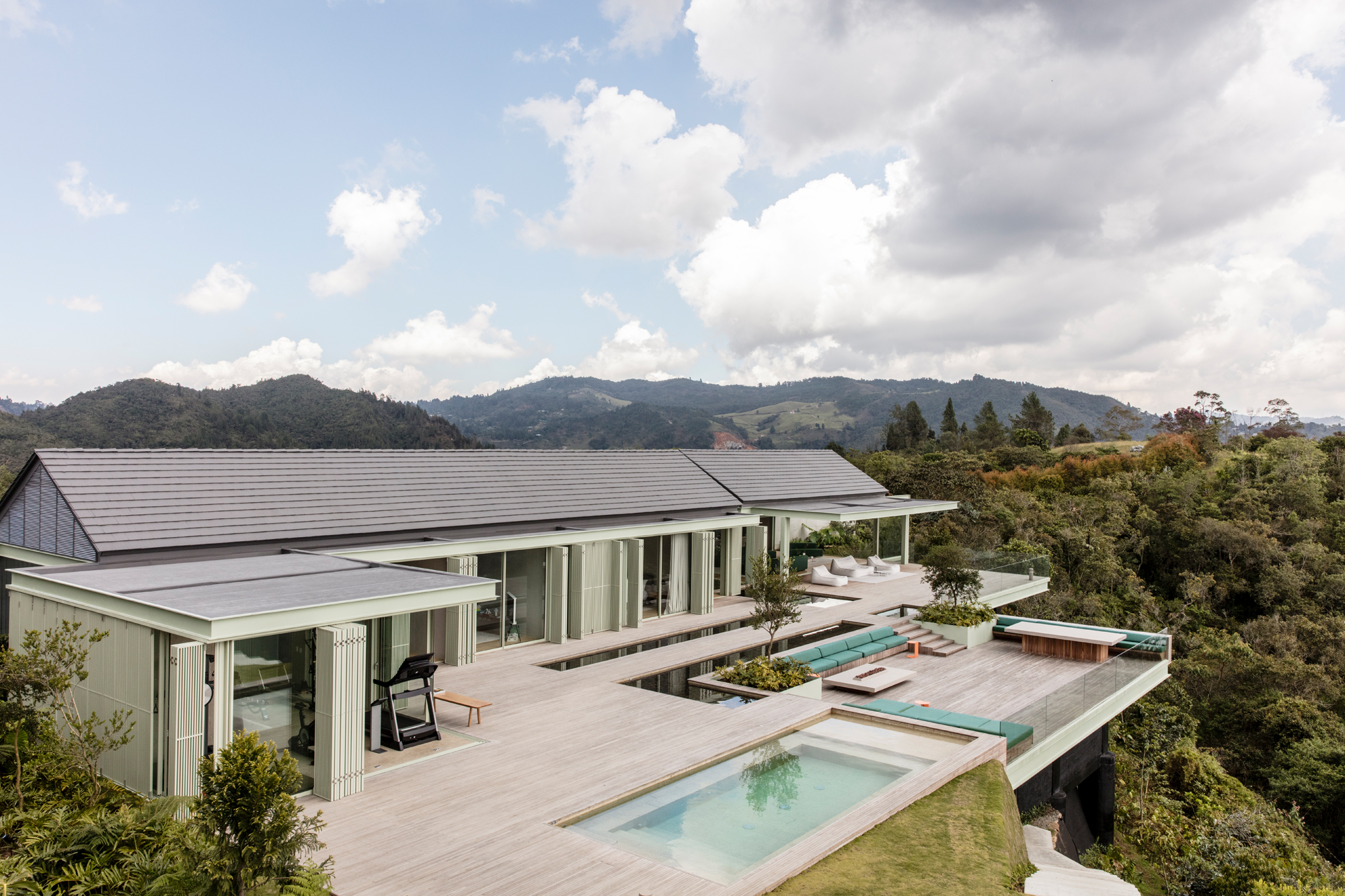
When visiting Casa Aire, it’s easy to drift through the house like a breeze, as you’re pulled almost irresistibly, lemming-like, towards an overhanging balcony that puts you front and centre of a lush, verdant view of apparently endless mountains. The striking three-bedroom residence floats graciously in a hypnotic vista that could be anywhere in the Swiss Alps, a zen islet in an infinite sea of green. It takes time to pull your eyeballs back from the brink, to begin to appreciate the structure that holds you aloft, elegantly elevating your experience in this magnificent natural setting. There’s little in the house that points to the owner J Balvin’s exalted status as a kingmaker and serial collaborator on the global music scene. It’s difficult, for that matter, to even guess which part of the world he hails from. Perched high up in the clouds, an hour outside his hometown of Medellín, Casa Aire is designed to keep guests guessing, while providing a perfectly balanced home for the five natural elements once associated with the Platonic solids – earth, water, fire, air and aether (or heavenly bodies).
07. Desert Palisades, USA, by Woods + Dangaran
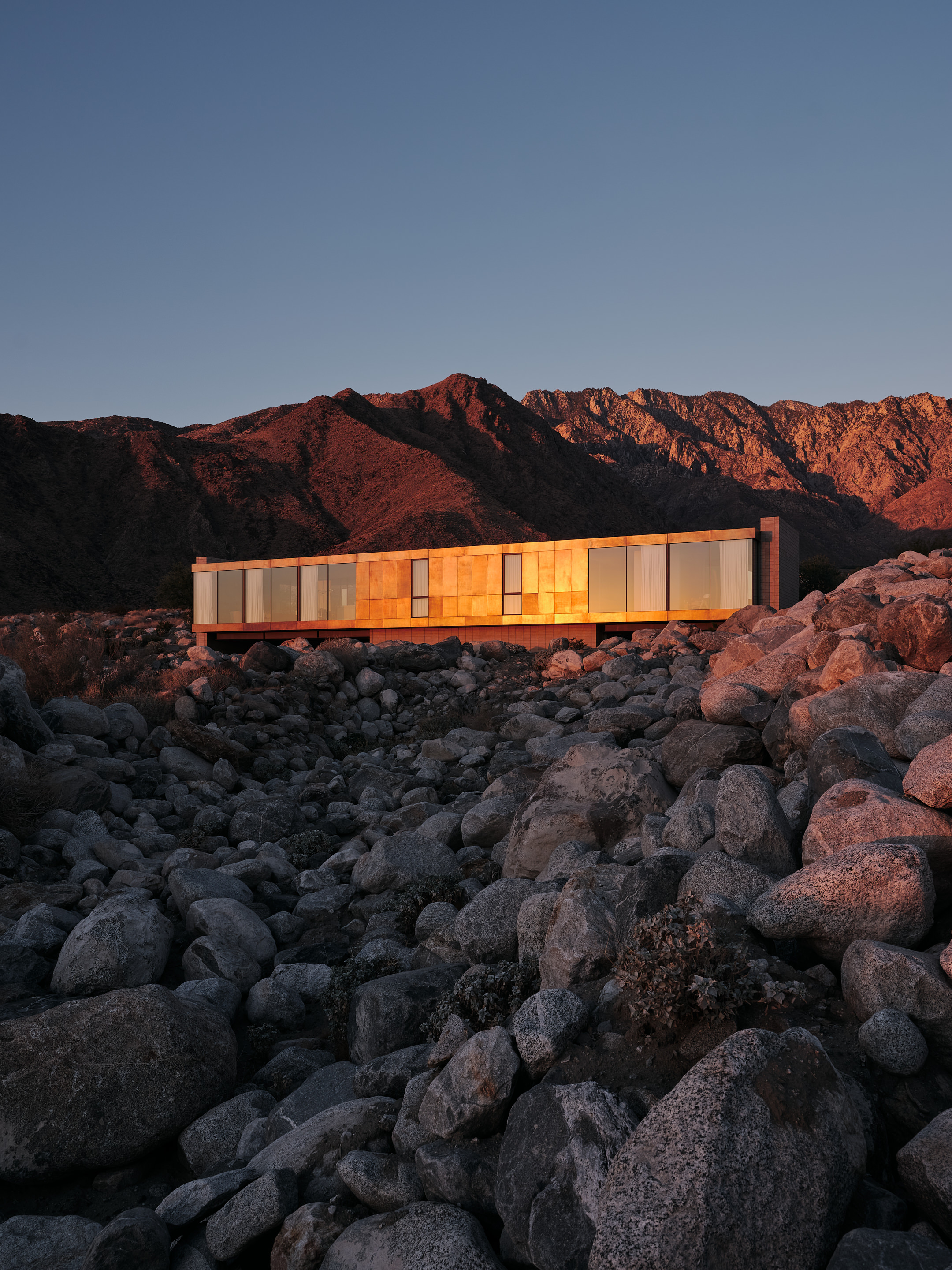
Drawing on California's midcentury legacy, while sprinkling its architecture with contemporary notes and its owner’s personality and needs, this Palm Springs house sits proudly amid its arid, rocky landscape; a piece of refreshingly minimalist architecture confidently peeking out from the site’s boulders and cacti. Welcome to Desert Palisades, a new-build family home in the eponymous Palm Springs neighbourhood, designed by Woods + Dangaran. The Los Angeles architecture studio, which is well versed in translating modernist architecture for the 21st century – see Moore House and Carla Ridge House – is a deft hand at tackling the fine balance between old and new, modern and contemporary. The architects have been known to generate spaces that feel dreamily escapist and at the same time warm and comfortingly domestic – perfect for a 21st-century retreat.
08. Coral Pavilion, Nigeria, by cmDesign Atelier
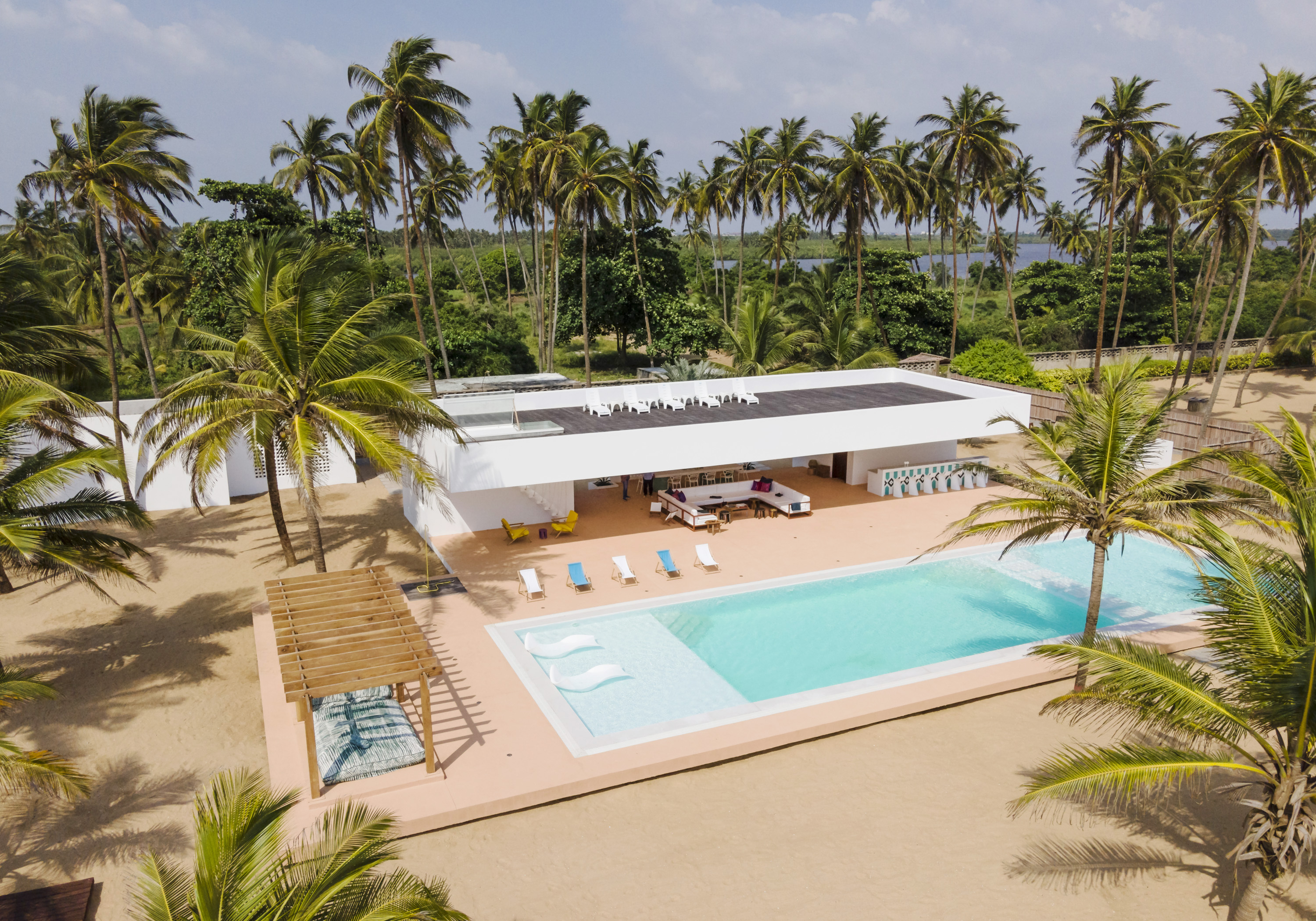
The Lagos lagoon’s special topography means that a series of idyllic beaches and tropical stretches of leafy coast are just a stone’s throw from the bustle of the Nigerian metropolis. It is here, among the sandy, palm tree-lined open expanses that architect Tosin Oshinowo was called upon to create a minimalist seaside pavilion. The project, a private space for entertaining and relaxation, was named the Coral Pavilion, referencing the site's proximity to the water, and the special land it is built on. Designed by Oshinowo and her Lagos architecture studio cmDesign Atelier – featured in the 2021 Wallpaper* Architects Directory – the project sits on a slim strip of a peninsula outside central Lagos that is not accessible by road, and marks a stark contrast to the city with its busy life and fast pace. ‘It is not quite a beach house,’ Oshinowo explains. ‘It’s a pavilion, a space for socialising, not sleeping; the clients always return to their main home in Lagos at night. Everything is focused around the view.'
09. Casa Azul, Brazil, by Studio MK27
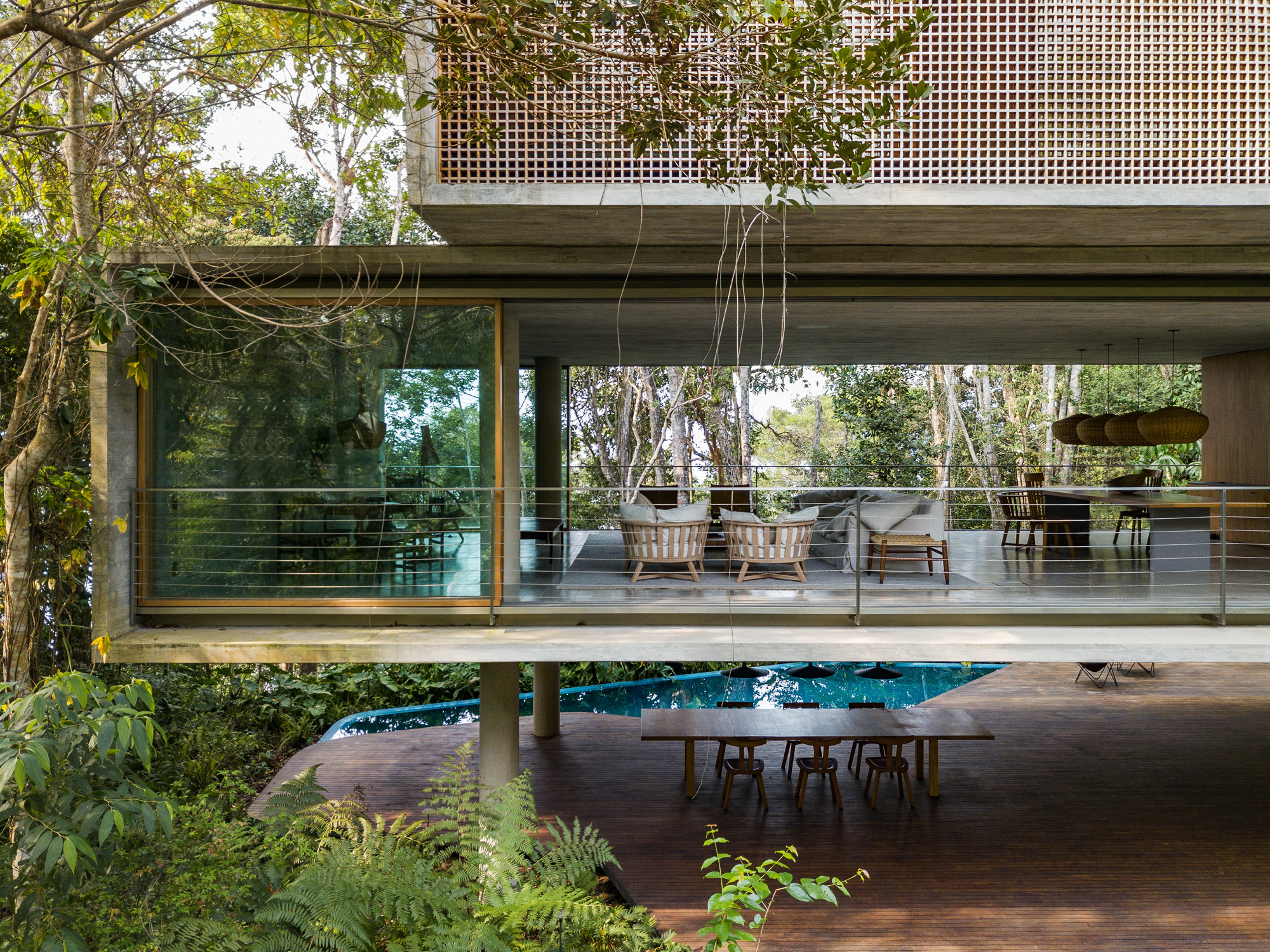
Casa Azul may be the latest in a long line of residential masterpieces by Marcio Kogan and his partners at Studio MK27, but it is unique among its distinguished cohort for its site, a rare parcel within the protected Atlantic Forest that has shaped this project in every way. Located in Guarujá, Brazil, in the state of São Paulo, with the stunning Iporanga Beach and Atlantic Ocean a mere 500m away, Casa Azul is a study in sustainable architecture and development and contemporary Brazilian architecture. Understandably, the local municipality was strict about its construction. It took nearly two years to secure the required environmental agency approvals, which mandated a 2m-wide protective bubble beyond the footprint of the home to shield the forest from building activity. Officials were on site daily to inspect the impact of the project on the surrounding flora, but Kogan, Diana Radomysler (he co-heads the studio with her, Renata Furlanetto, Suzana Glogowski and Mariana Simas) and their co-designer Samanta Cafardo were more than happy to comply with strict environmental oversight, and to go even further.
10. Suburban London house, UK, by SPPARC
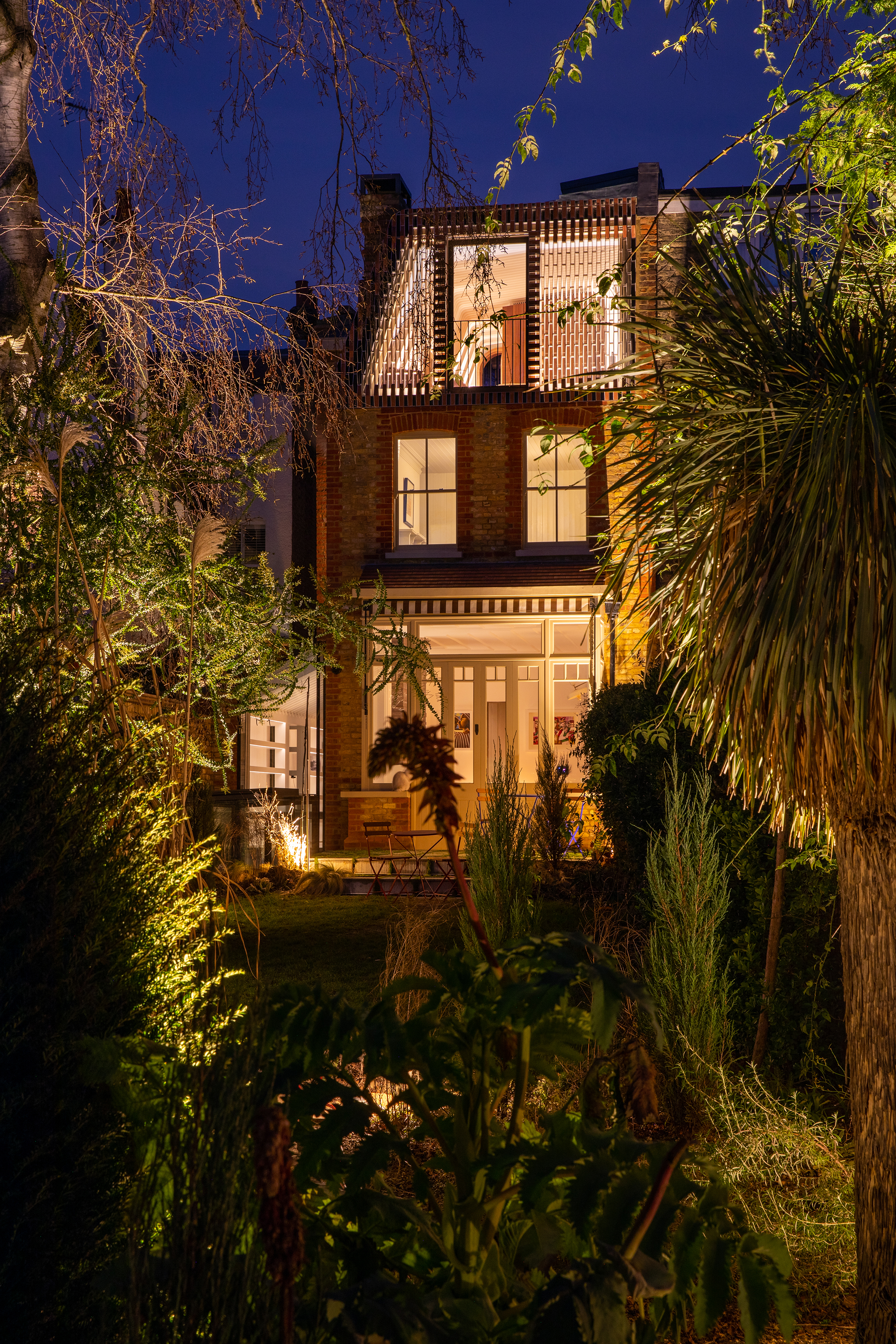
You never know what you might encounter when you open the door to a period house in the UK. Styles and approaches inside can vary a lot and this suburban house by London architecture studio SPPARC is a fitting case in point. What appears to be a standard early 1900s two-up-two-down type of house in a sleepy, leafy south London street, has been transformed through craft, colour and material into a playful, rich family home – the base of SPPARC's founder, Trevor Morriss, and his family of six. That the house is a labour of love is perhaps an understatement. Every corner and nook have been designed with care, and bespoke details abound in this highly tailor-made interior. From the timber cladding (with precision reliefs throughout to avoid a uniform look and accentuate the wood's texture and feel) to the built-in furniture and the surgically punctured openings at key places (the floor appears to simply disappear as you approach the ground-floor bathroom), the home bridges fun domesticity with a craft-heavy design approach. Wood is present throughout, manifested in an oak palette, in varied tones, for the floor, doors and wall panels, complemented by lighter hues of ash for the wall, ceiling and joinery elements.
Ellie Stathaki is the Architecture & Environment Director at Wallpaper*. She trained as an architect at the Aristotle University of Thessaloniki in Greece and studied architectural history at the Bartlett in London. Now an established journalist, she has been a member of the Wallpaper* team since 2006, visiting buildings across the globe and interviewing leading architects such as Tadao Ando and Rem Koolhaas. Ellie has also taken part in judging panels, moderated events, curated shows and contributed in books, such as The Contemporary House (Thames & Hudson, 2018), Glenn Sestig Architecture Diary (2020) and House London (2022).
-
 Put these emerging artists on your radar
Put these emerging artists on your radarThis crop of six new talents is poised to shake up the art world. Get to know them now
By Tianna Williams
-
 Dining at Pyrá feels like a Mediterranean kiss on both cheeks
Dining at Pyrá feels like a Mediterranean kiss on both cheeksDesigned by House of Dré, this Lonsdale Road addition dishes up an enticing fusion of Greek and Spanish cooking
By Sofia de la Cruz
-
 Creased, crumpled: S/S 2025 menswear is about clothes that have ‘lived a life’
Creased, crumpled: S/S 2025 menswear is about clothes that have ‘lived a life’The S/S 2025 menswear collections see designers embrace the creased and the crumpled, conjuring a mood of laidback languor that ran through the season – captured here by photographer Steve Harnacke and stylist Nicola Neri for Wallpaper*
By Jack Moss
-
 Remembering Alexandros Tombazis (1939-2024), and the Metabolist architecture of this 1970s eco-pioneer
Remembering Alexandros Tombazis (1939-2024), and the Metabolist architecture of this 1970s eco-pioneerBack in September 2010 (W*138), we explored the legacy and history of Greek architect Alexandros Tombazis, who this month celebrates his 80th birthday.
By Ellie Stathaki
-
 Sun-drenched Los Angeles houses: modernism to minimalism
Sun-drenched Los Angeles houses: modernism to minimalismFrom modernist residences to riveting renovations and new-build contemporary homes, we tour some of the finest Los Angeles houses under the Californian sun
By Ellie Stathaki
-
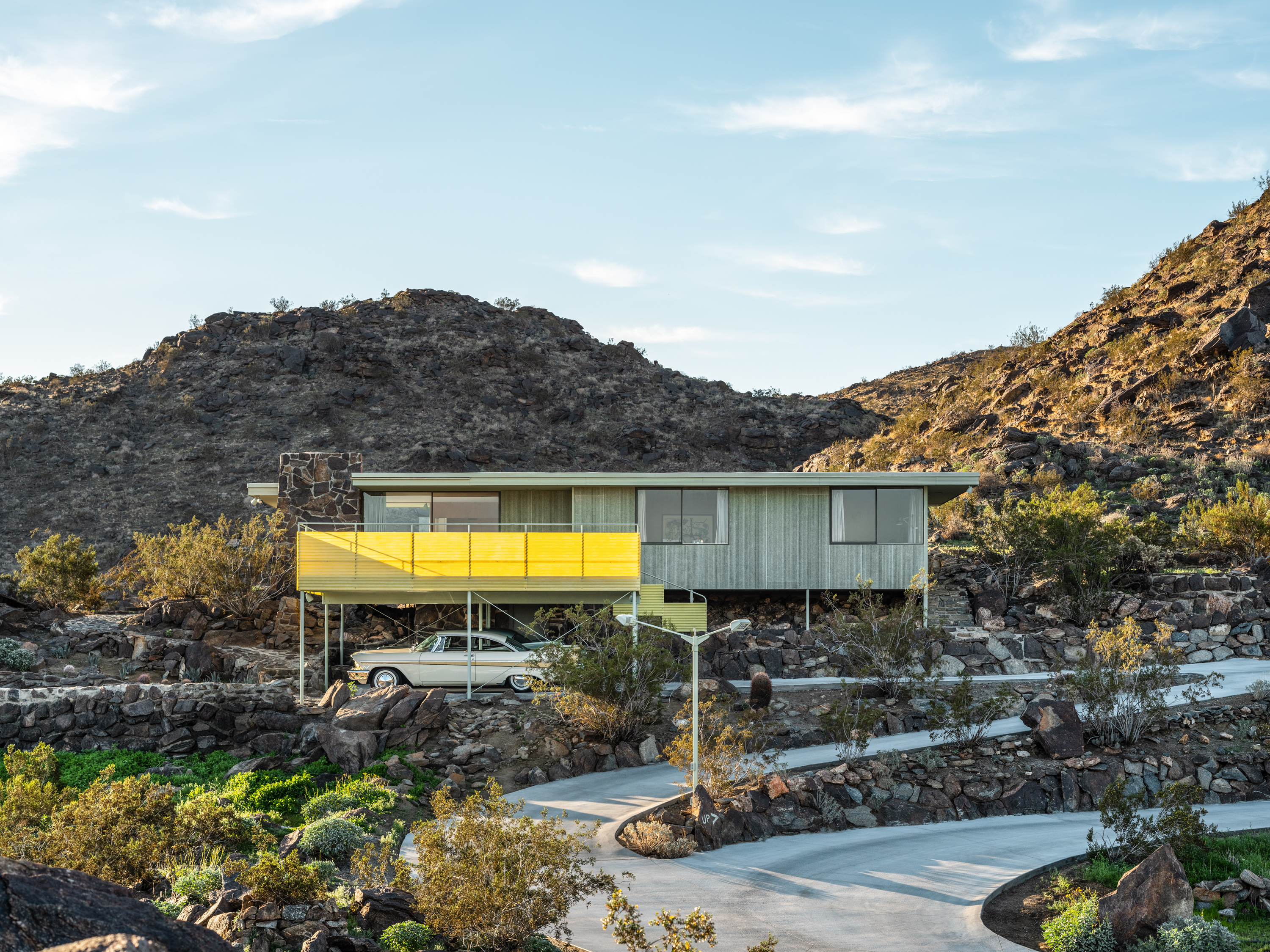 Modernist architecture: inspiration from across the globe
Modernist architecture: inspiration from across the globeModernist architecture has had a tremendous influence on today’s built environment, making these midcentury marvels some of the most closely studied 20th-century buildings; here, we explore the genre by continent
By Ellie Stathaki
-
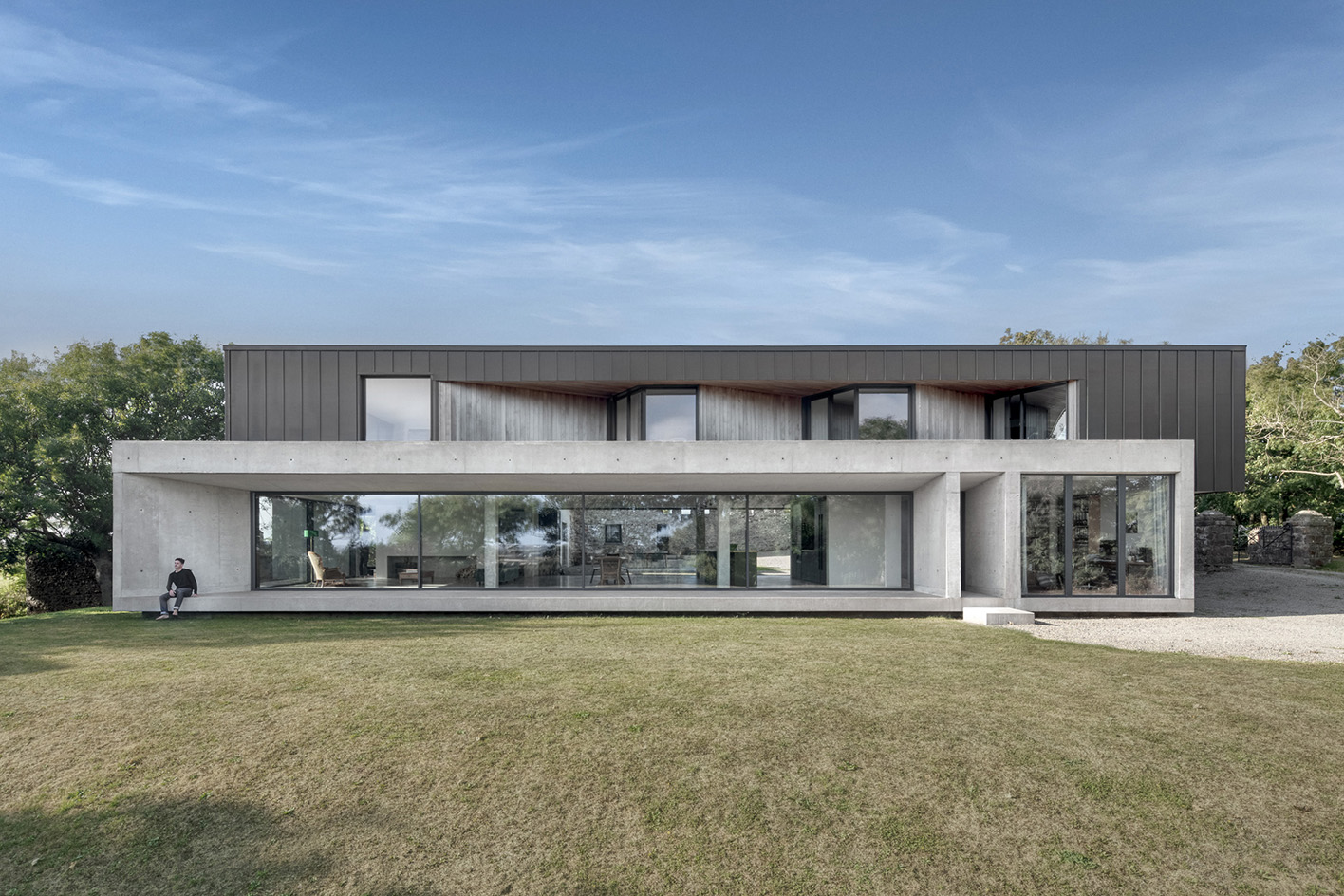 Minimalist architecture: homes that inspire calm
Minimalist architecture: homes that inspire calmThese examples of minimalist architecture place life in the foreground – clutter is demoted; joy promoted
By Ellie Stathaki
-
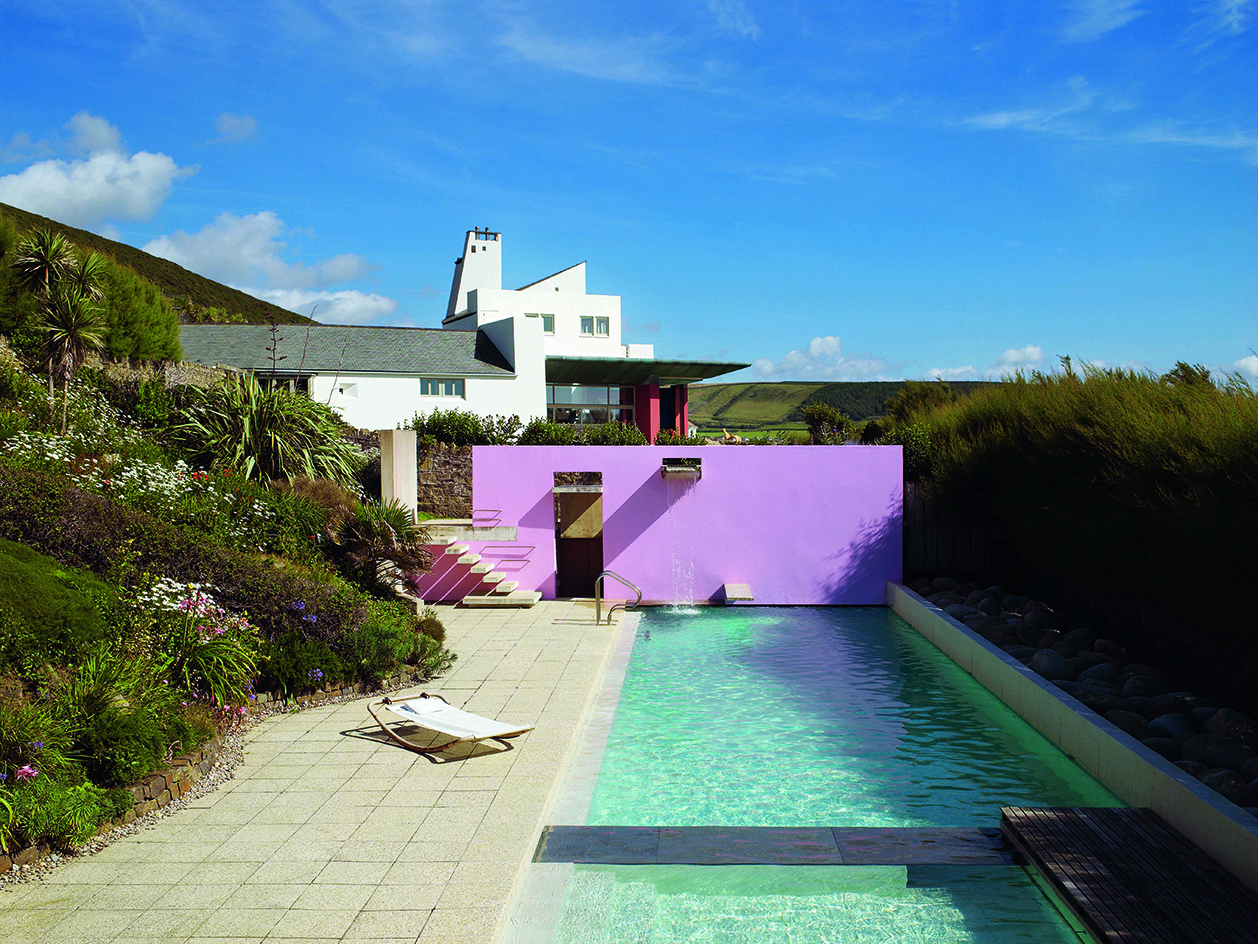 The iconic British house: key examples explored
The iconic British house: key examples exploredNew book ‘The Iconic British House’ by Dominic Bradbury explores the country’s best residential examples since 1900
By Ellie Stathaki
-
 Loyle Carner’s Reading Festival 2023 stage presents spatial storytelling at its finest
Loyle Carner’s Reading Festival 2023 stage presents spatial storytelling at its finestWe talk to Loyle Carner and The Unlimited Dreams Company (UDC) about the musical artist’s stage set design for Reading Festival 2023
By Teshome Douglas-Campbell
-
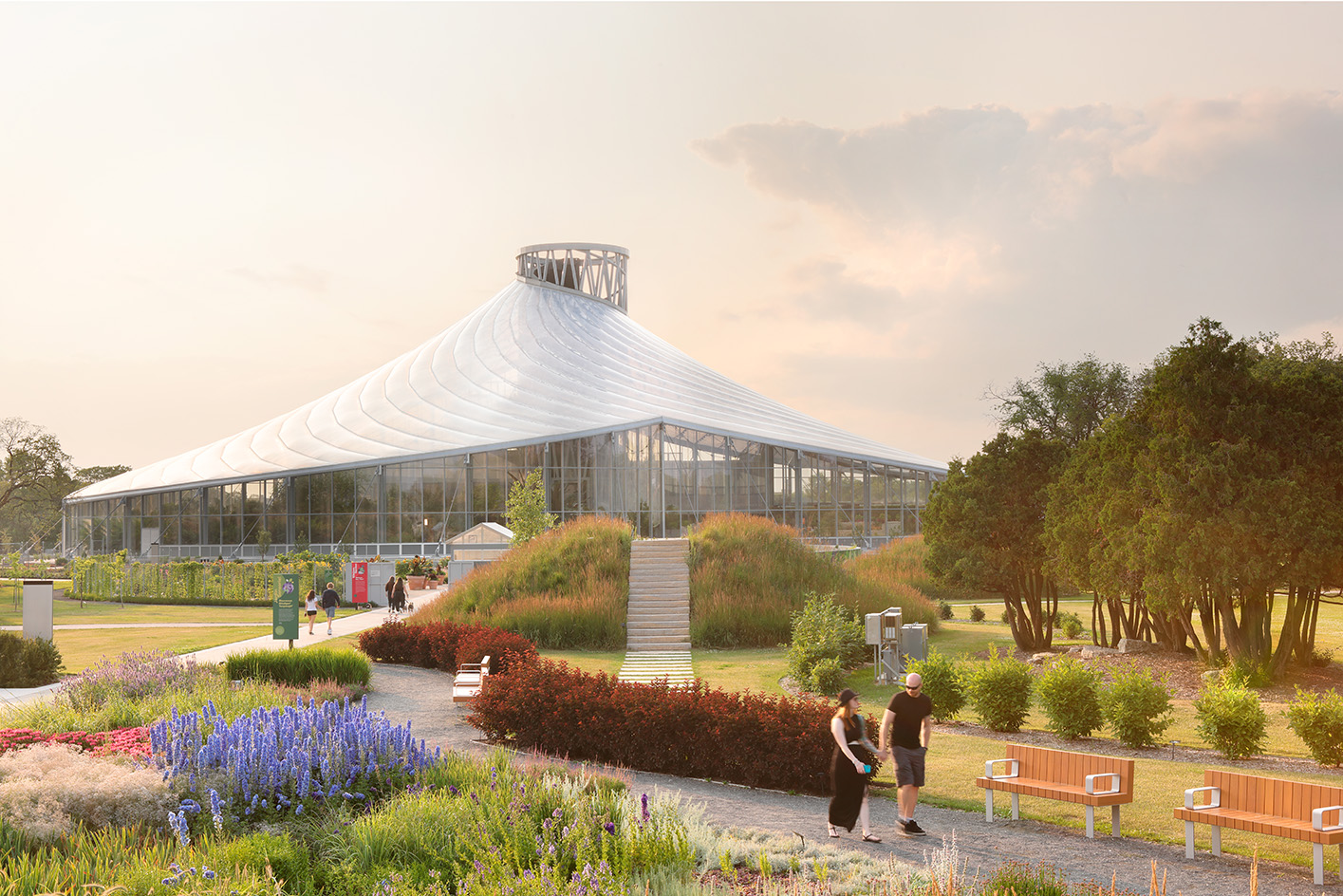 The Leaf is a feat of engineering and an ode to the Canadian Prairies
The Leaf is a feat of engineering and an ode to the Canadian PrairiesThe Leaf in Winnipeg, Canada, is the first interactive horticultural attraction of its kind: a garden and greenhouse complex promoting a better understanding of how people can connect with plants
By Adrian Madlener
-
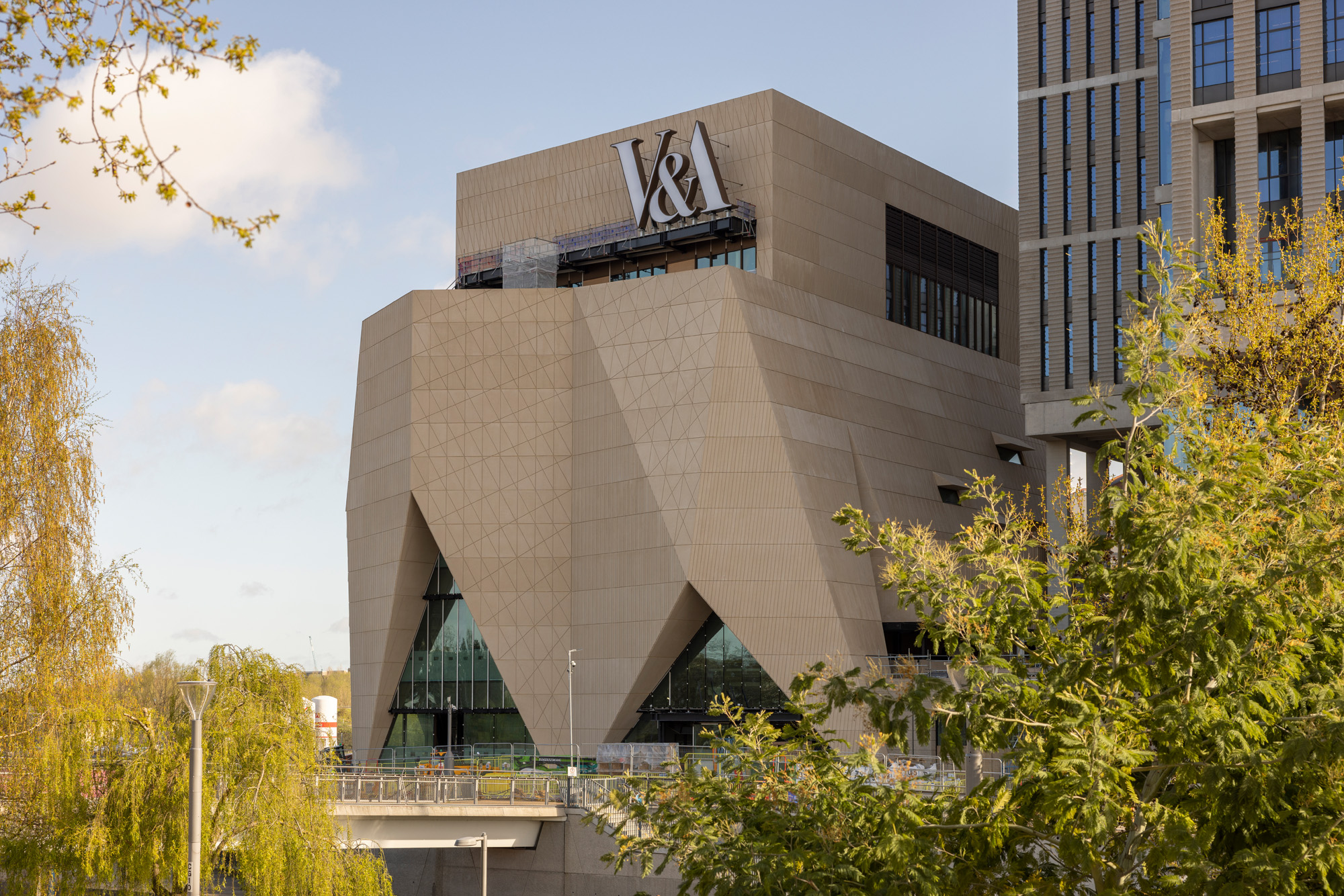 Behind the V&A East Museum’s pleated façade
Behind the V&A East Museum’s pleated façadeBehind the new V&A East Museum’s intricate façade is a space for the imagination to unfold
By Ellie Stathaki