YMCA: Roger Stirk Harbour + Partners unveil a new prefab housing scheme

Surrounded by green patches of suburban parkland and rows of identikit cream-painted houses, the bright collage of colour that fronts the YMCA’s new Y:Cube housing development is certainly unexpected in its context.
Built over the last six months on a patch of wasteland in Mitcham, London, the scheme is essentially a blueprint for a new way of quickly and cost-effectively supplying affordable and sustainable homes on brown field sites.
Designed by Rogers Stirk Harbour + Partners, the 36-unit development is built for single people in desperate need of affordable housing after moving on from homelessness hostels and supported housing schemes. ‘Supply lags behind demand and housing becomes ever more unaffordable, particularly in London,’ stated Richard Rogers at today’s unveiling. ‘Y:Cube can become a nimble and innovative response to the housing crisis we face.’
Built off site in a factory in Derbyshire, each unit, Senior Partner and Lead Architect for Y:Cube Ivan Harbour tells us, ‘takes about a week to build and comes equipped with its own, floor, ceiling and external services,’ so they are instantly deployable. On site, they are stacked, one on top of the other before being ’stitched’ together along the floor and roof joints.
In Mitcham, the units are laid out in a U-shape around an internal garden courtyard, clad in slate grey and salmon pink cement board panels and punctuated by a patchwork of bright red, orange or yellow doors and balconies. Each unit has a double aspect with a front door that opens onto the garden or out onto the street, while balconies were made deliberately wide to accommodate tables and chairs and to help foster a sense of community. ‘The social spaces became critical,’ says Harbour, ‘so we’re not just providing a unit that functions but we’re providing a place that people are excited about. If they’re excited about it they’ll look after it.’
Inside, the 26 square-metre units are divided into two main spaces - a living/kitchen space and a bedroom with an en suite - but feel surprisingly roomy thanks to generous ceiling heights and plenty of daylight.
‘This innovative scheme aims to give young people the chance to rent their own home in the capital at an accessible price and is part of a range of much needed housing the Mayor has helped deliver,’ says Deputy Mayor for Housing and Land, Richard Blakeway. ‘I hope the site we are launching today is the first of many more to come across London.’

The 36-unit development is built for single people in desperate need of affordable housing after moving on from homelessness hostels and supported housing schemes
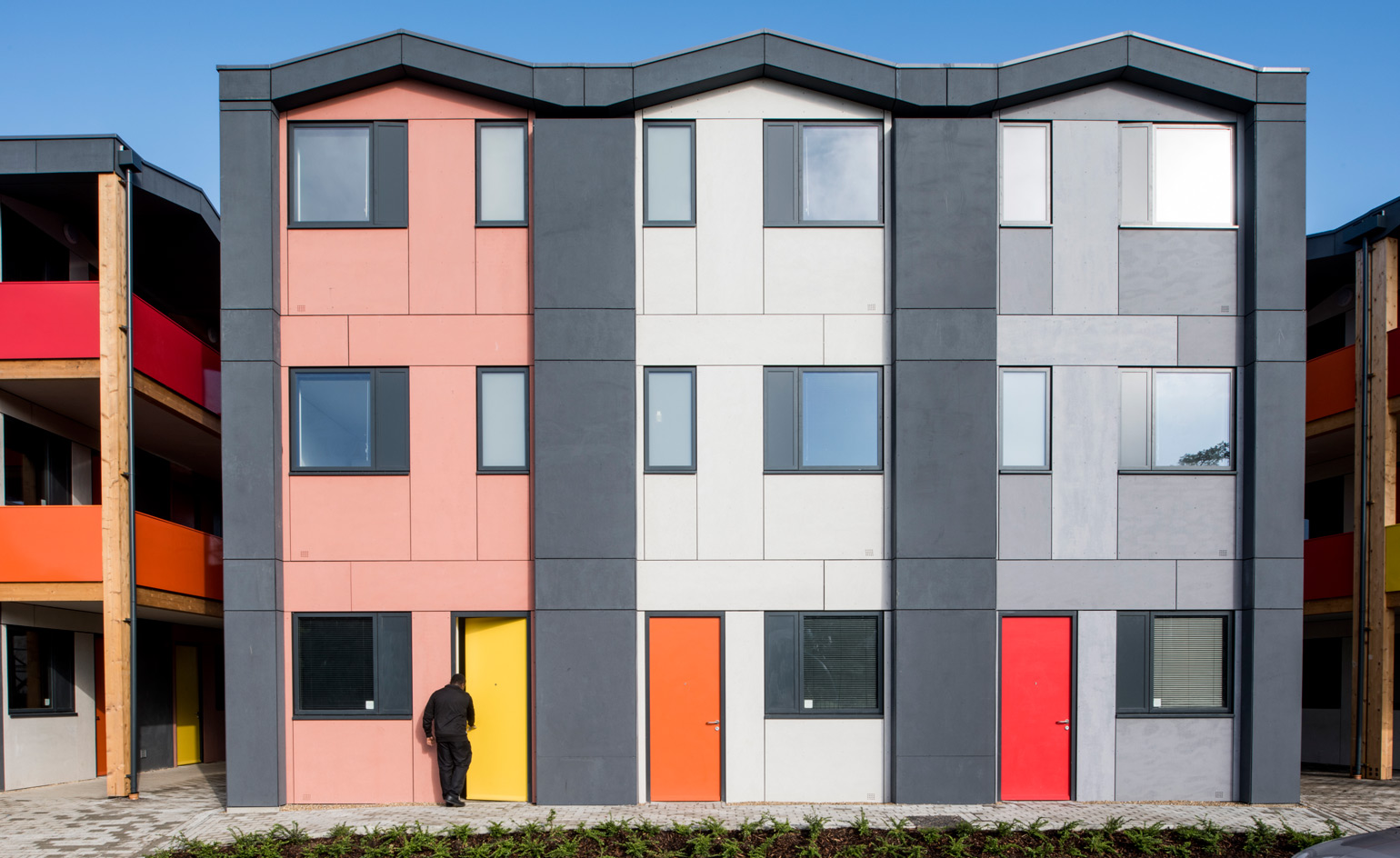
‘Y:Cube can become a nimble and innovative response to the housing crisis we face,’ stated Richard Rogers
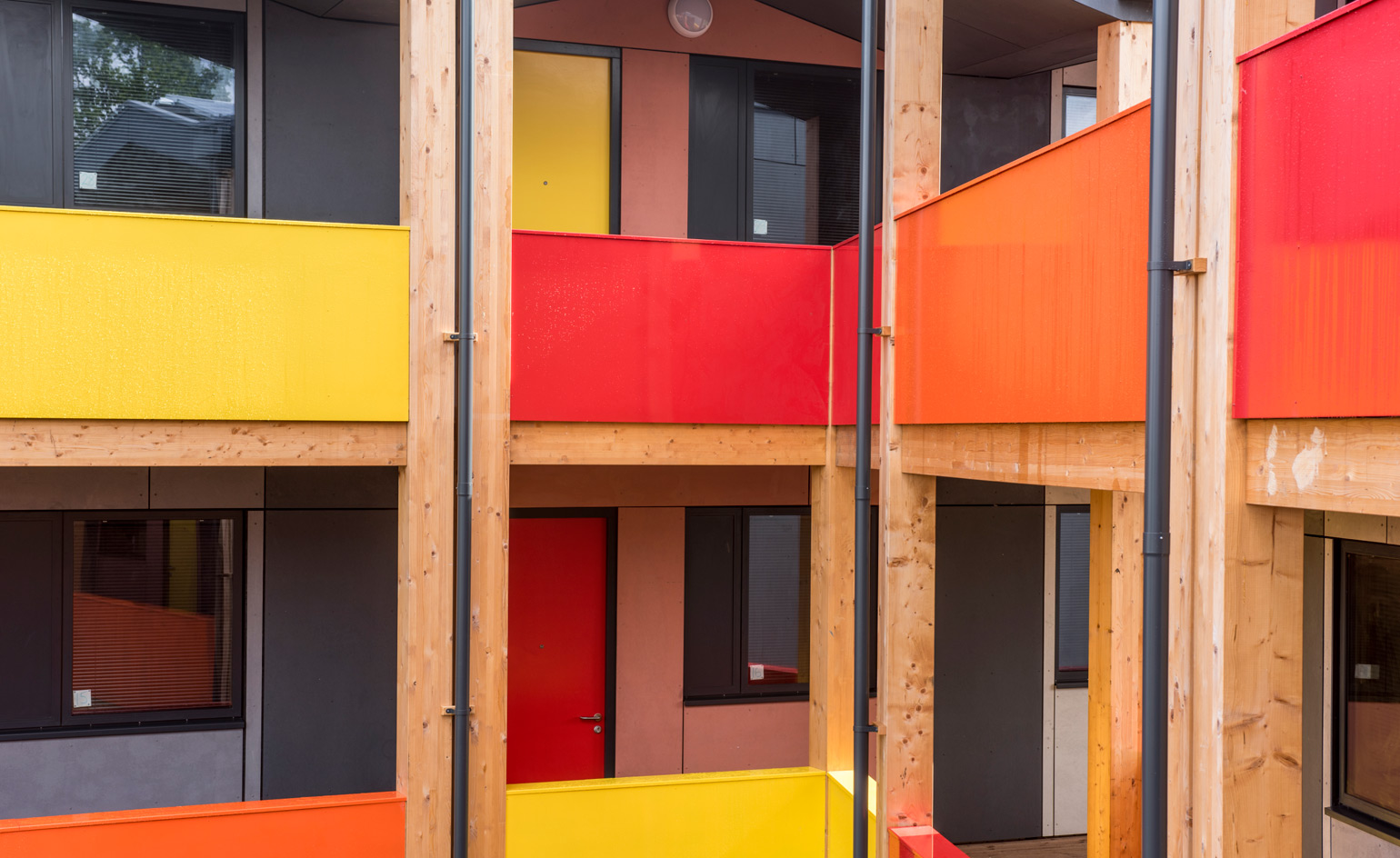
The units are laid out in a U-shape around an internal garden courtyard, clad in slate grey and salmon pink cement board panels and punctuated by a patchwork of bright red, orange or yellow doors and balconies
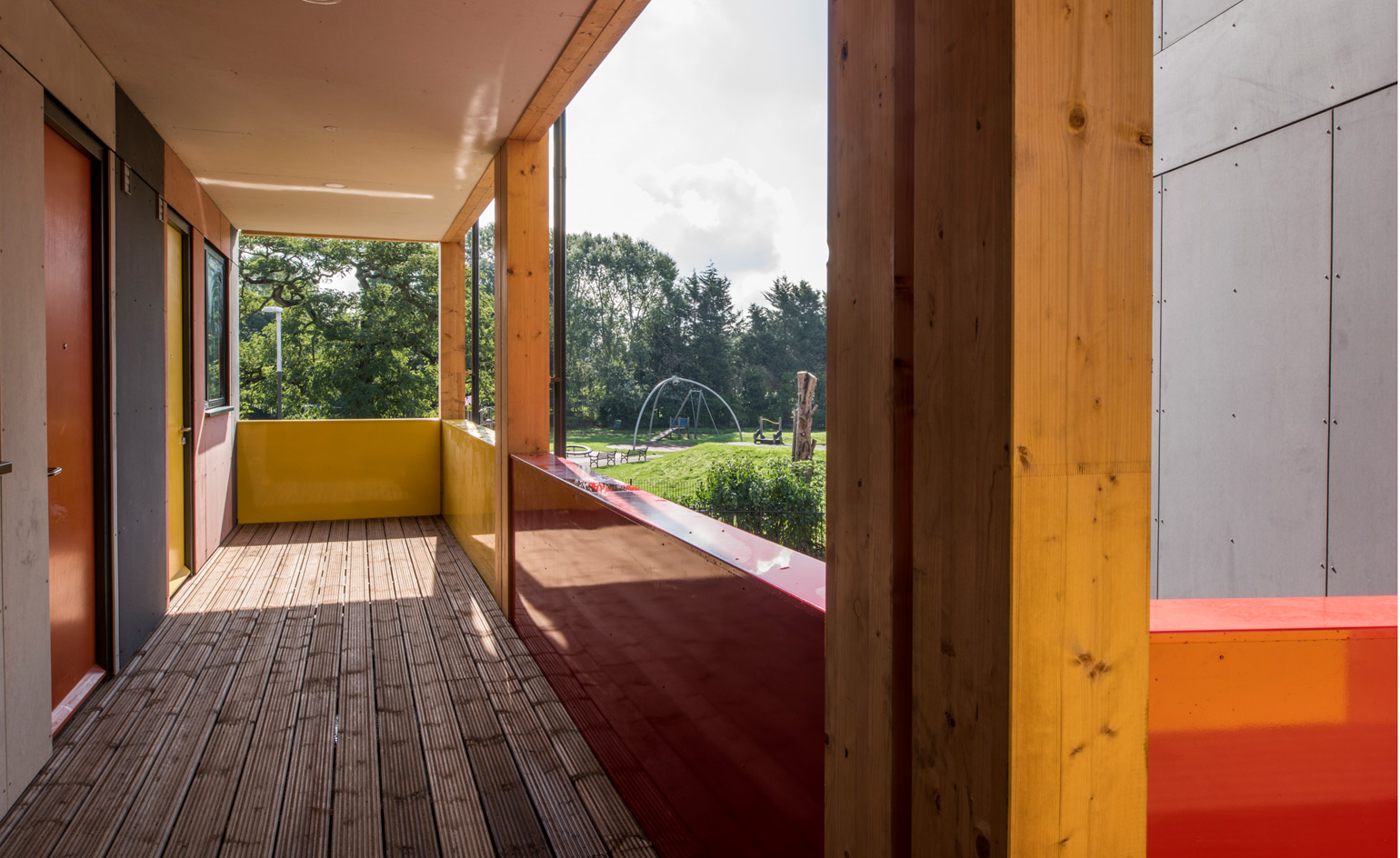
On site, they are stacked, one on top of the other before being ’stitched’ together along the floor and roof joints
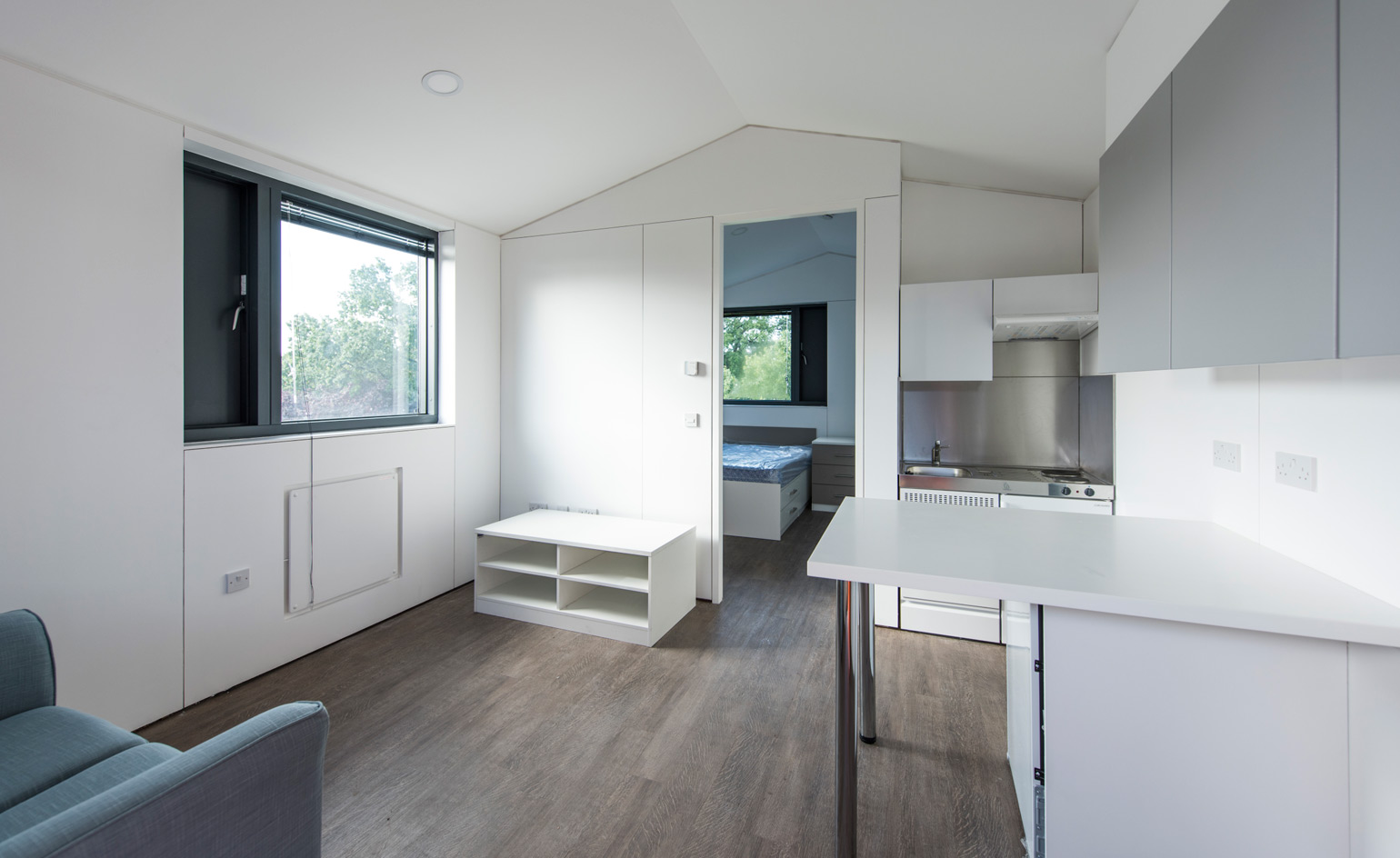
Built off site in a factory in Derbyshire, each unit takes about a week to build and comes equipped with its own, floor, ceiling and external services, so are instantly deployable
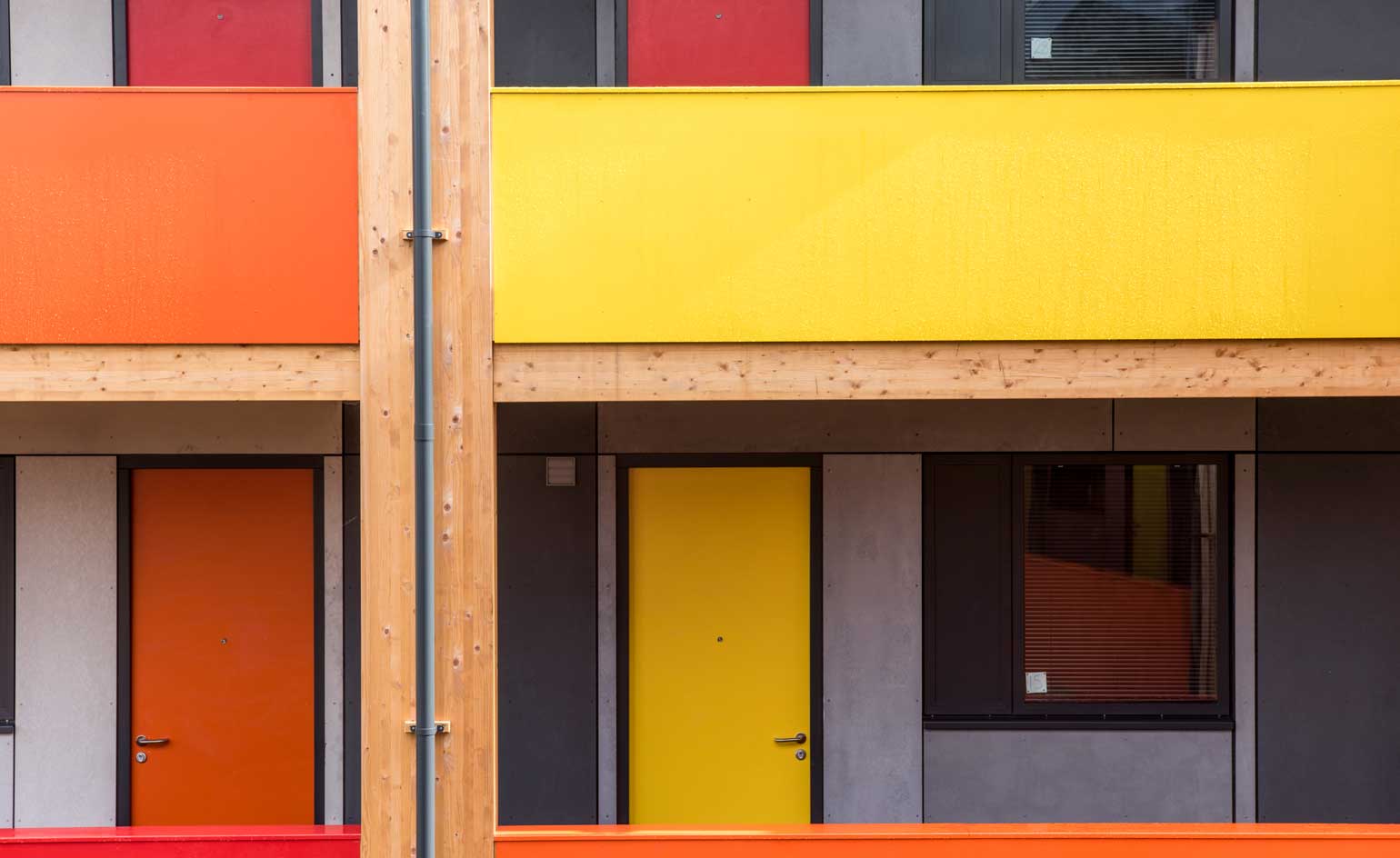
The scheme is essentially a blueprint for a new way of quickly and cost-effectively supplying affordable and sustainable homes on brown field sites
Wallpaper* Newsletter
Receive our daily digest of inspiration, escapism and design stories from around the world direct to your inbox.
Ali Morris is a UK-based editor, writer and creative consultant specialising in design, interiors and architecture. In her 16 years as a design writer, Ali has travelled the world, crafting articles about creative projects, products, places and people for titles such as Dezeen, Wallpaper* and Kinfolk.
-
 Sotheby’s is auctioning a rare Frank Lloyd Wright lamp – and it could fetch $5 million
Sotheby’s is auctioning a rare Frank Lloyd Wright lamp – and it could fetch $5 millionThe architect's ‘Double-Pedestal’ lamp, which was designed for the Dana House in 1903, is hitting the auction block 13 May at Sotheby's.
By Anna Solomon
-
 Naoto Fukasawa sparks children’s imaginations with play sculptures
Naoto Fukasawa sparks children’s imaginations with play sculpturesThe Japanese designer creates an intuitive series of bold play sculptures, designed to spark children’s desire to play without thinking
By Danielle Demetriou
-
 Japan in Milan! See the highlights of Japanese design at Milan Design Week 2025
Japan in Milan! See the highlights of Japanese design at Milan Design Week 2025At Milan Design Week 2025 Japanese craftsmanship was a front runner with an array of projects in the spotlight. Here are some of our highlights
By Danielle Demetriou
-
 East London's disused gasholders are being reinvented
East London's disused gasholders are being reinventedRegent's View by RSHP reinvents a pair of disused gasholders in east London as contemporary residential space and a publically accessible park
By Ellie Stathaki
-
 Richard Rogers exhibition delves into the architect’s ideas at Chateau La Coste
Richard Rogers exhibition delves into the architect’s ideas at Chateau La CosteA new Richard Rogers exhibition created by Ab Rogers opens at the late architect’s final design, the Drawing Gallery at Chateau La Coste in France
By Ellie Stathaki
-
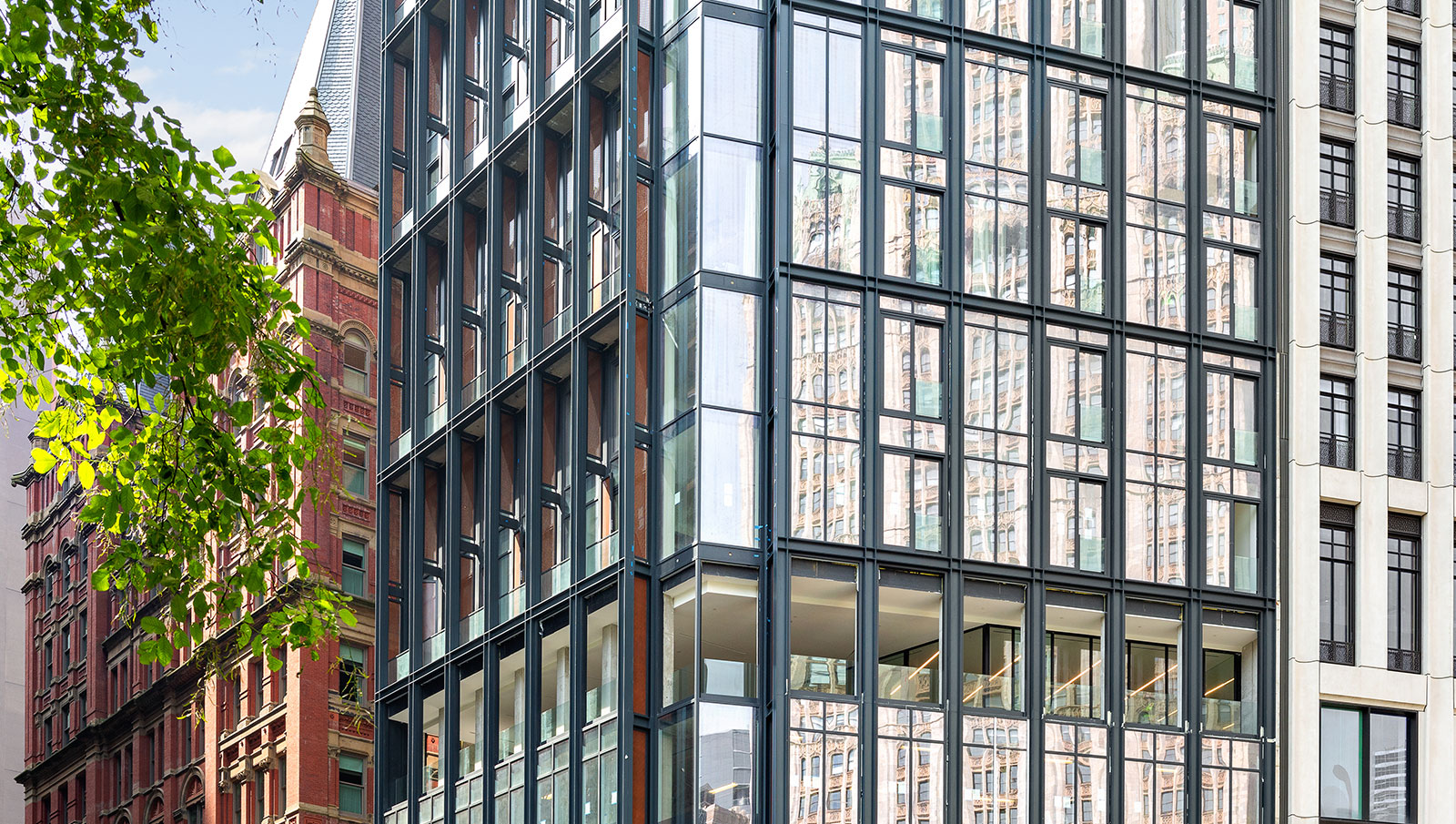 Step inside No. 33 Park Row’s Penthouse 3 by RSHP in New York
Step inside No. 33 Park Row’s Penthouse 3 by RSHP in New YorkWe offer a sneak peek inside Penthouse 3 at No. 33 Park Row by RSHP in New York
By Ellie Stathaki
-
 RSHP: a new name for a new era of collaborative design
RSHP: a new name for a new era of collaborative designRogers Stirk Harbour + Partners rebrands as RSHP, heralding a new era of collaborative design for the architecture practice, following Richard Roger's passing in 2021
By Jonathan Bell
-
 Airport jetty by RSHP provides a polychromatic welcome to Switzerland
Airport jetty by RSHP provides a polychromatic welcome to SwitzerlandThe Aile Est, or East Wing, at Geneva Airport, a dramatic, polychromatic jetty, is the newest project by Rogers Stirk Harbour + Partners in Switzerland
By Jonathan Bell
-
 Remembering Richard Rogers (1933 – 2021)
Remembering Richard Rogers (1933 – 2021)We celebrate the life and career of Richard Rogers, one of the most influential architects of our era and winner of the 2007 Pritzker Prize, who passed away on 18 December 2021 at age 88
By Jonathan Bell
-
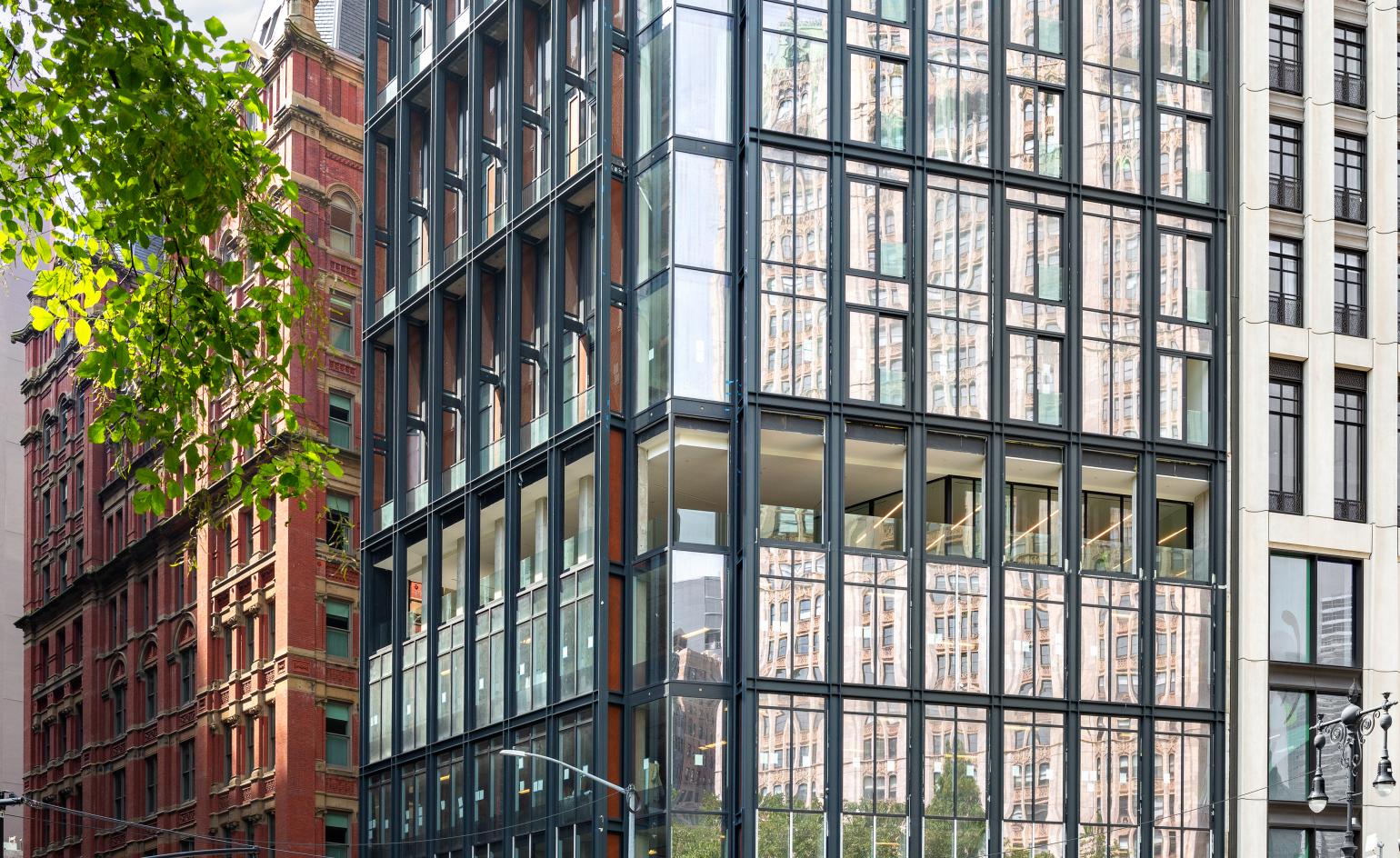 No. 33 Park Row: RSHP's first New York residential project completes
No. 33 Park Row: RSHP's first New York residential project completesNo. 33 Park Row is Rogers Stirk Harbour + Partners' first foray into residential architecture in New York
By Ellie Stathaki
-
 How Rogers Stirk Harbour + Partners built The Macallan’s Speyside distillery
How Rogers Stirk Harbour + Partners built The Macallan’s Speyside distilleryLook back at the journey behind the creation of the award-winning The Macallan Distillery in Scotland’s Speyside, by renowned architecture studio Rogers Stirk Harbour + Partners
By Simon Mills