Yorkshire Sculpture Park opens visitor centre designed by Feilden Fowles
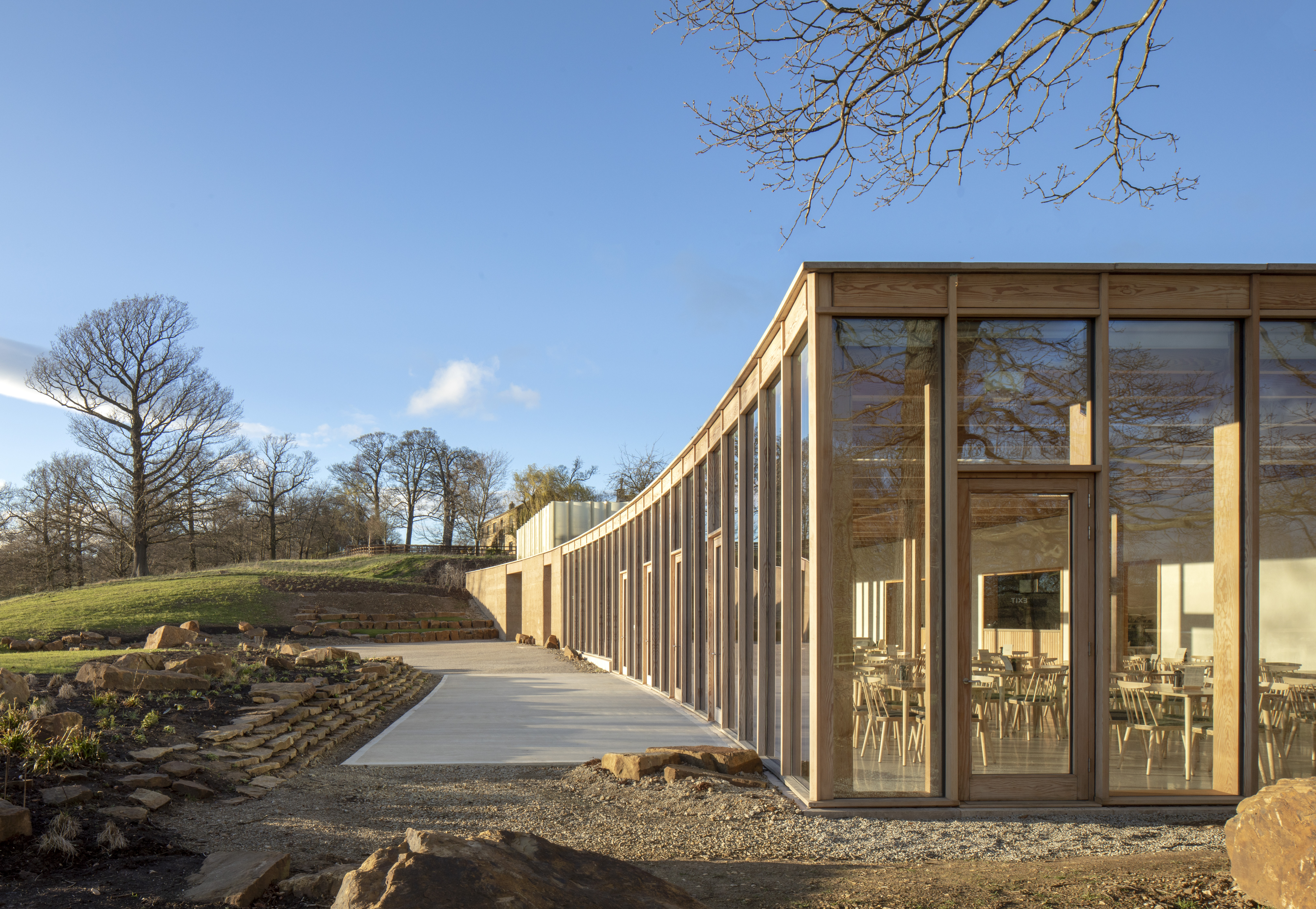
Those passing the Yorkshire Sculpture Park on the six-lane M11 might notice a new figure amongst the rolling hills and open pastures. Nestled squat into the landscape like a hobbit’s fortress is the spectacularly spritely new £3.4m visitor centre by London-based architecture practice Feilden Fowles, opening to the public on 30 March.
Occupying the site of a former quarry straddling the motorway on the eastern threshold of the 500-acre sculpture park, the Weston – so named for a generous donation from the Garfield Weston Foundation – has grown out of embracing the challenges inherent to its particular geography rather than fighting against them. ‘There was a terrible storm on my first visit, and I took shelter in the old quarry,’ recalls Fergus Feilden. ‘We wanted the gallery to offer that same sense of shelter.’
A new gallery, restaurant, public foyer and shop fit spaciously within its 660sq m expanse that curves slightly to embrace the landscape. Drawing on the work of 20th century land artists like Robert Morris, as well as the sculpture park’s own history – including the James Turrell Skyspace occupying an old deer shelter on the grounds and the Underground Gallery completed in 2006 by Feilden Clegg Bradley Studios – it is a sanctuary from the noisy road and offers new vistas from above the parkland.
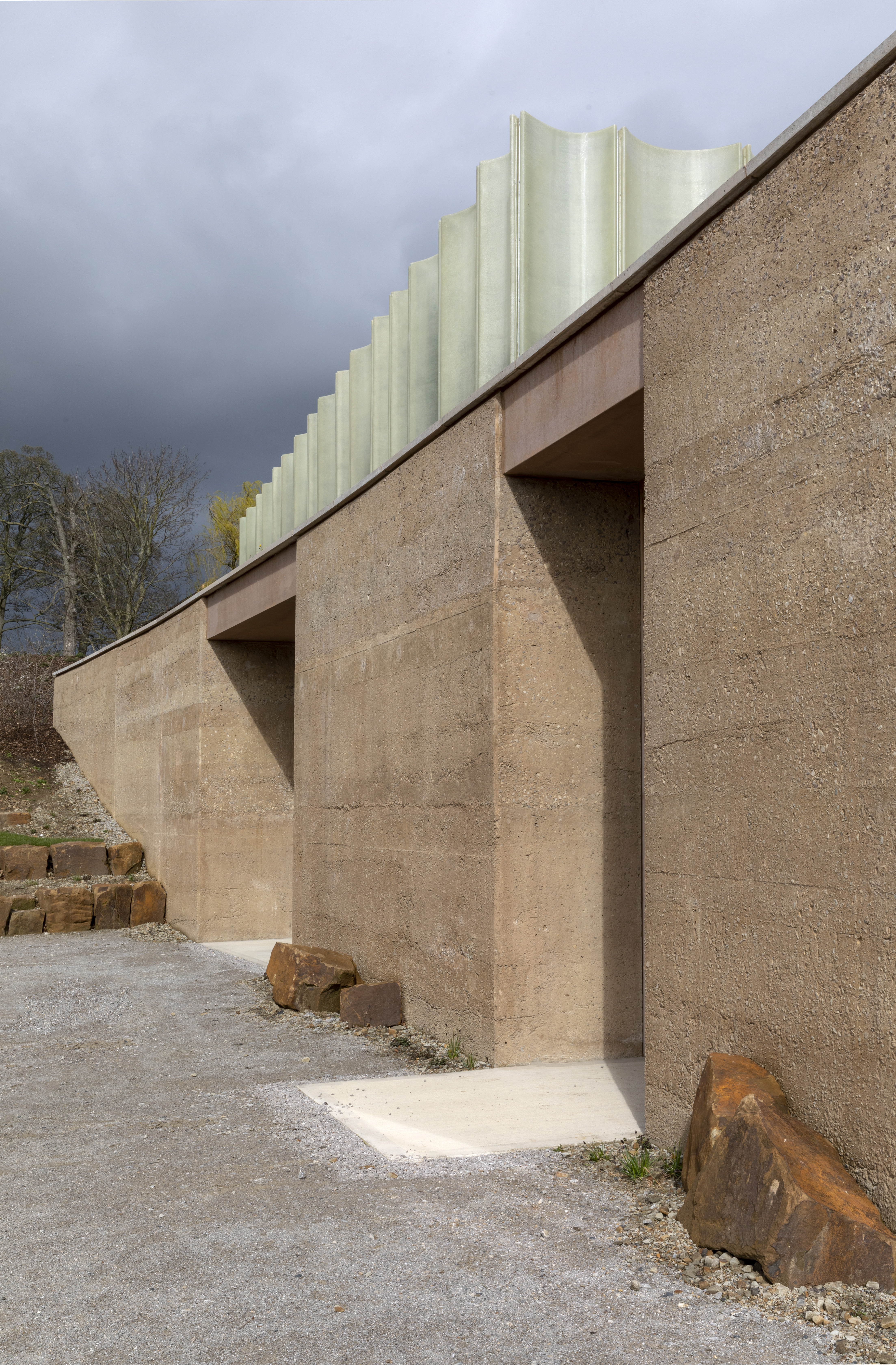
Approaching the gallery from the grassland below, the building is blanketed by nature. Scattered chunks of limestone salvaged from the old quarry during construction frame the winding path leading to the Weston’s entrance. Nimble-footed visitors can scale the grassy hill embracing the building’s east side and descend a semicircle of rocks to meet the tall galley doors.
Wildflowers poke their sunny heads over the gallery’s concrete rooftop, its sawtooth lights guarded by a translucent gill-like plastic panels. The glass-reinforced gills enable enchanting shadowplay, although their painstakingly white-dyed concrete is unfortunately kept out of sight.
From the outside, the Weston appears like a millennia-old sedimentary rock. Its walls are made from bands of cast concrete: the result of a meticulous process of modulating the size and color of aggregate, retardant ratios and jet wash finish. ‘We wanted everything to look uncontrolled, but that took a lot of control,’ grins Feilden.
The aggregate—a combination of granite, limestone, and sandstone—was collected from nearby quarries and kept at a far larger diameter than average, giving the exterior an earthy elegance complemented by the subtle coloration of aggregate. ‘Here at Yorkshire, we often talk about layers of history,’ explains Clare Lilley, director of programme at Yorkshire Sculpture Park. ‘Three-hundred-and-fifty million years of limestone has become a new gallery.’
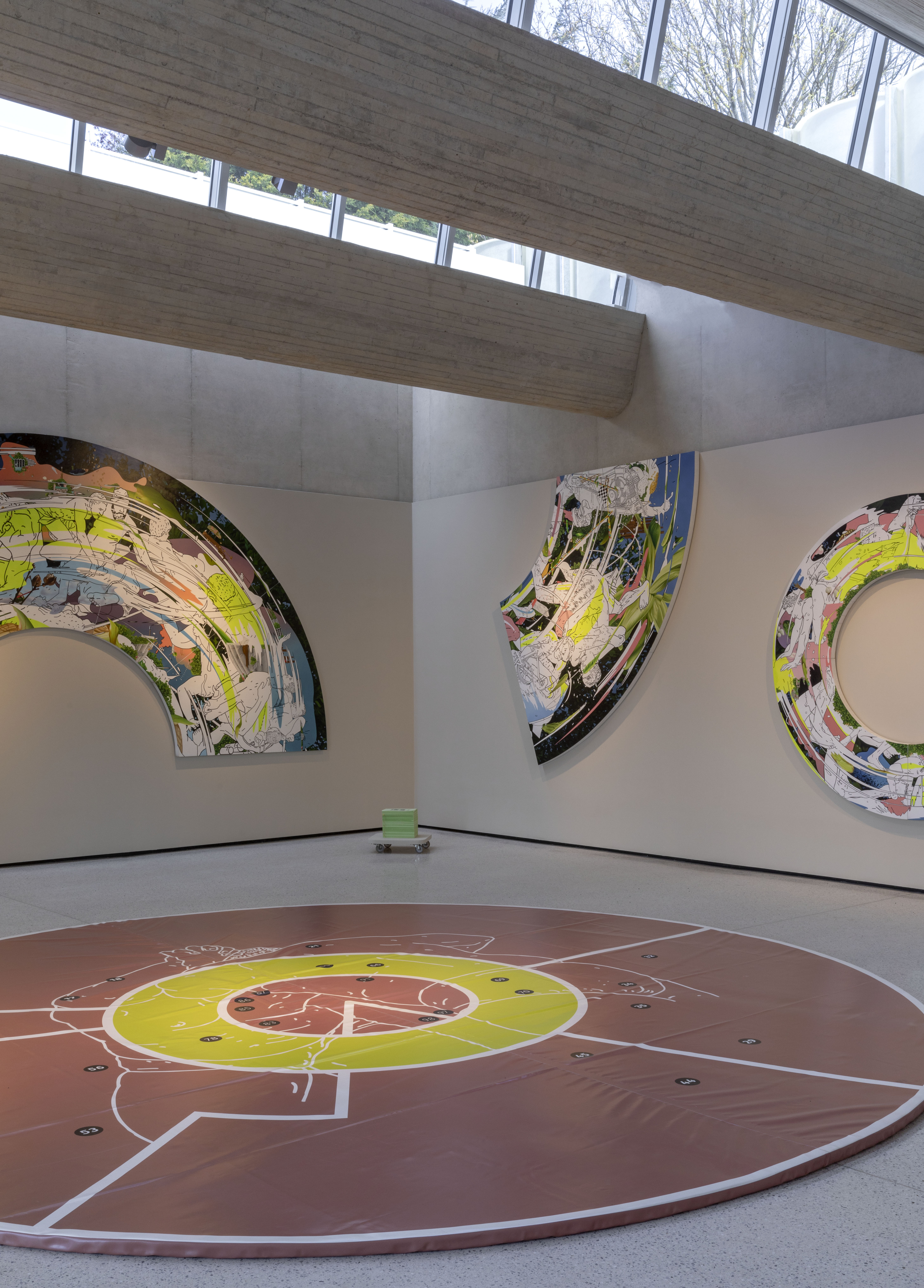
Light streams into the gallery from each sawtooth light’s bullnose underbelly, the bulbous concrete forms dropping down from the ceiling to sniff out the new space, which will soon be transformed into a cozy wrestling ring for the inaugural exhibition by Indian artists Thukral and Tagra.
Working with environmental architects Skelly and Couch, the Weston’s gallery utilizes a 10,000 unfired brick labyrinth as a natural humidifier—a radical technology among the first of its kind in the UK. The labyrinth keeps the gallery at 50 per cent humidity and 15-25 degrees celsius (as opposed to the standard 18-20 degrees) and has been signed off by the British Standards Institute’s conservation requirement for museums and galleries.
A timber-glazed frame of douglas fir allows light to stream into the new restaurant, which curves ever so slightly to the building’s sunken southwest end. Lime plaster walls and mixed concrete flooring keep a careful balance of beauty and ease.
Just outdoors, a small garden of local alpine species and hardy succulents takes its cues from species first discovered by the Yorkshire botanist Reginald Farrer in the 19th century. Looking out over the mind boggling expanse of the Park, the Weston visitor centre will behave as a magnet to this oft-untrodden area of the park. The building exudes a clear sense of purpose and a zen-like complacency with its surrounds. Its subtle tricks carry a slight aura of mischief that will no doubt be amplified when a certain decadent and controversial British artist will unveil two new bronze sculptures in the summer.
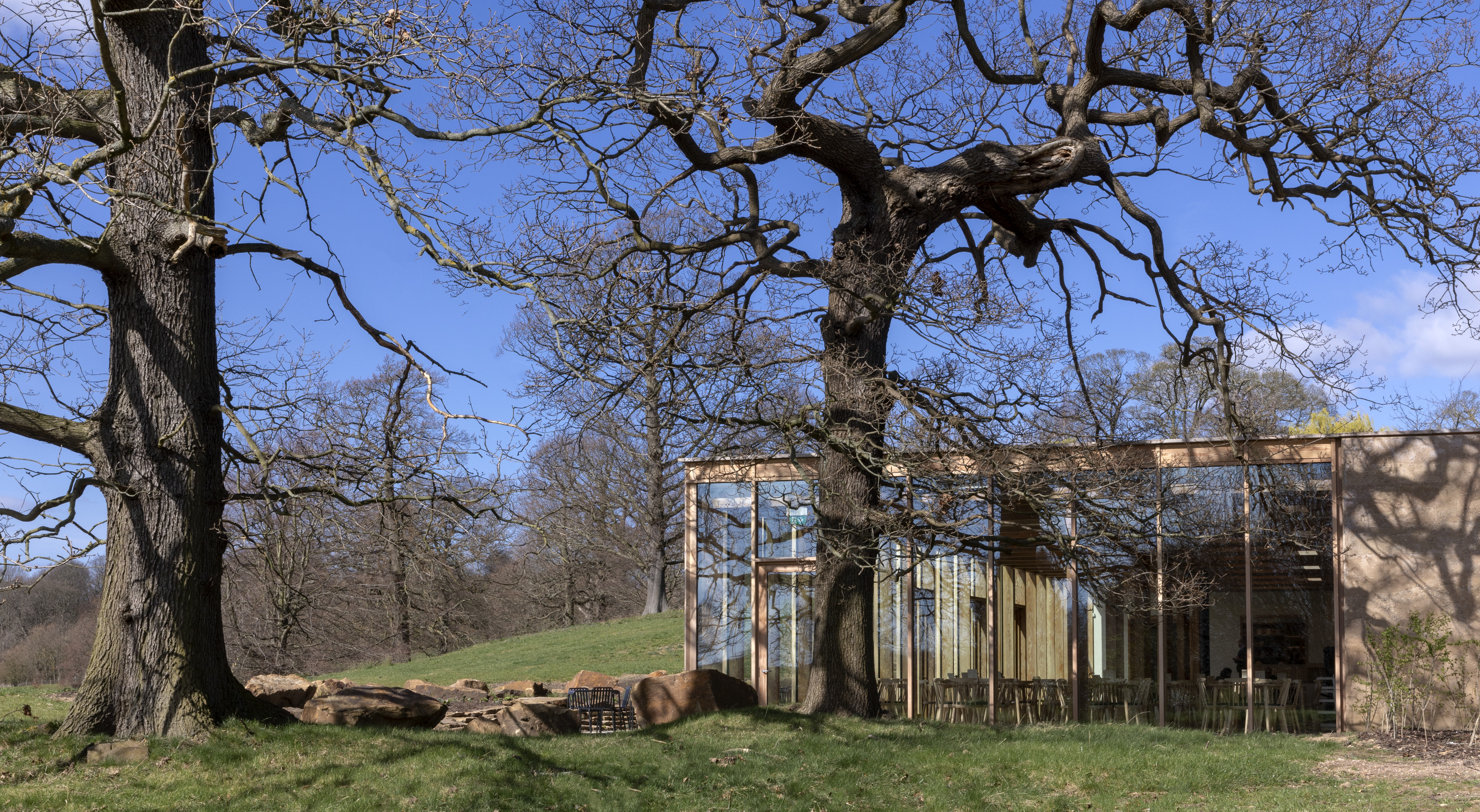
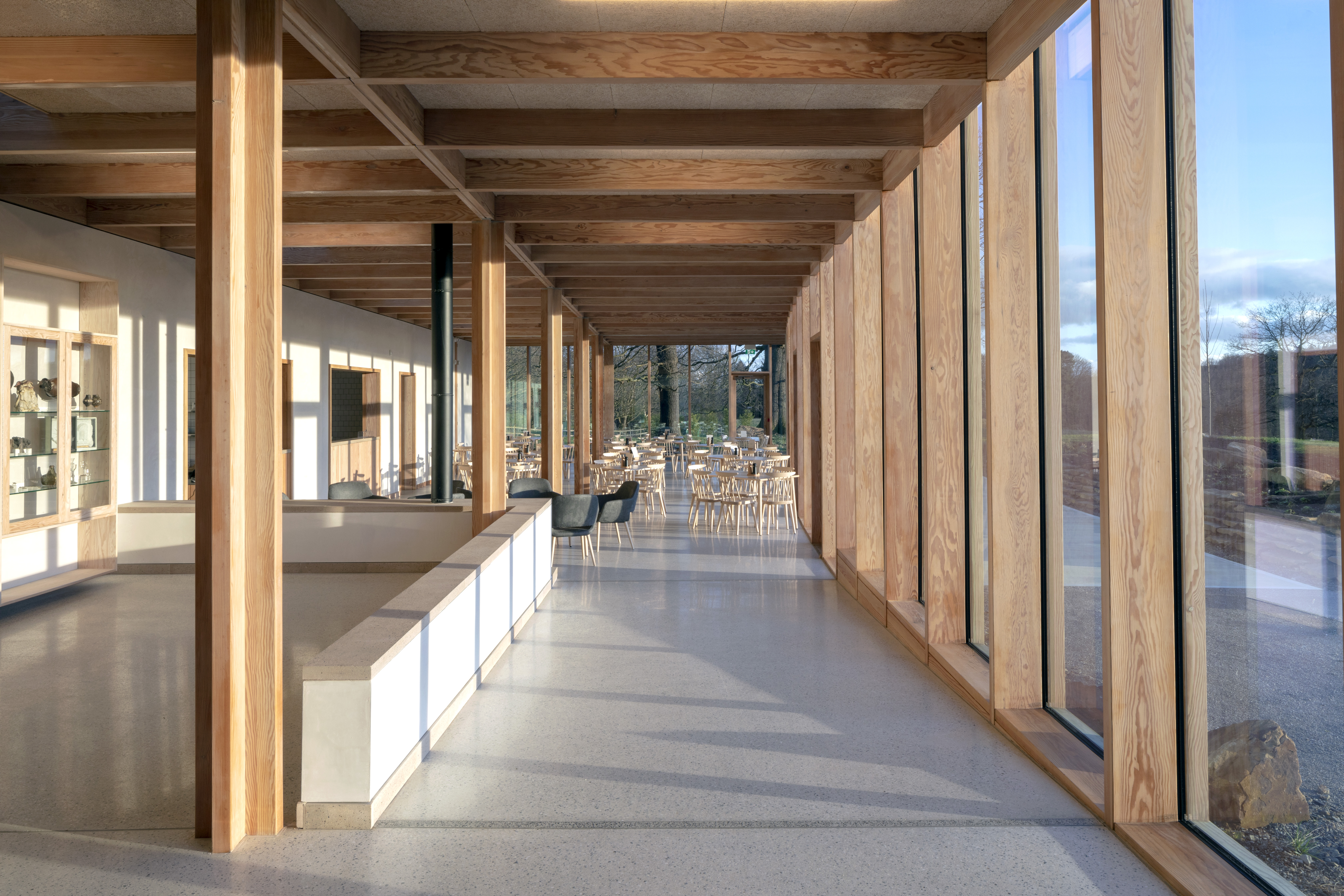
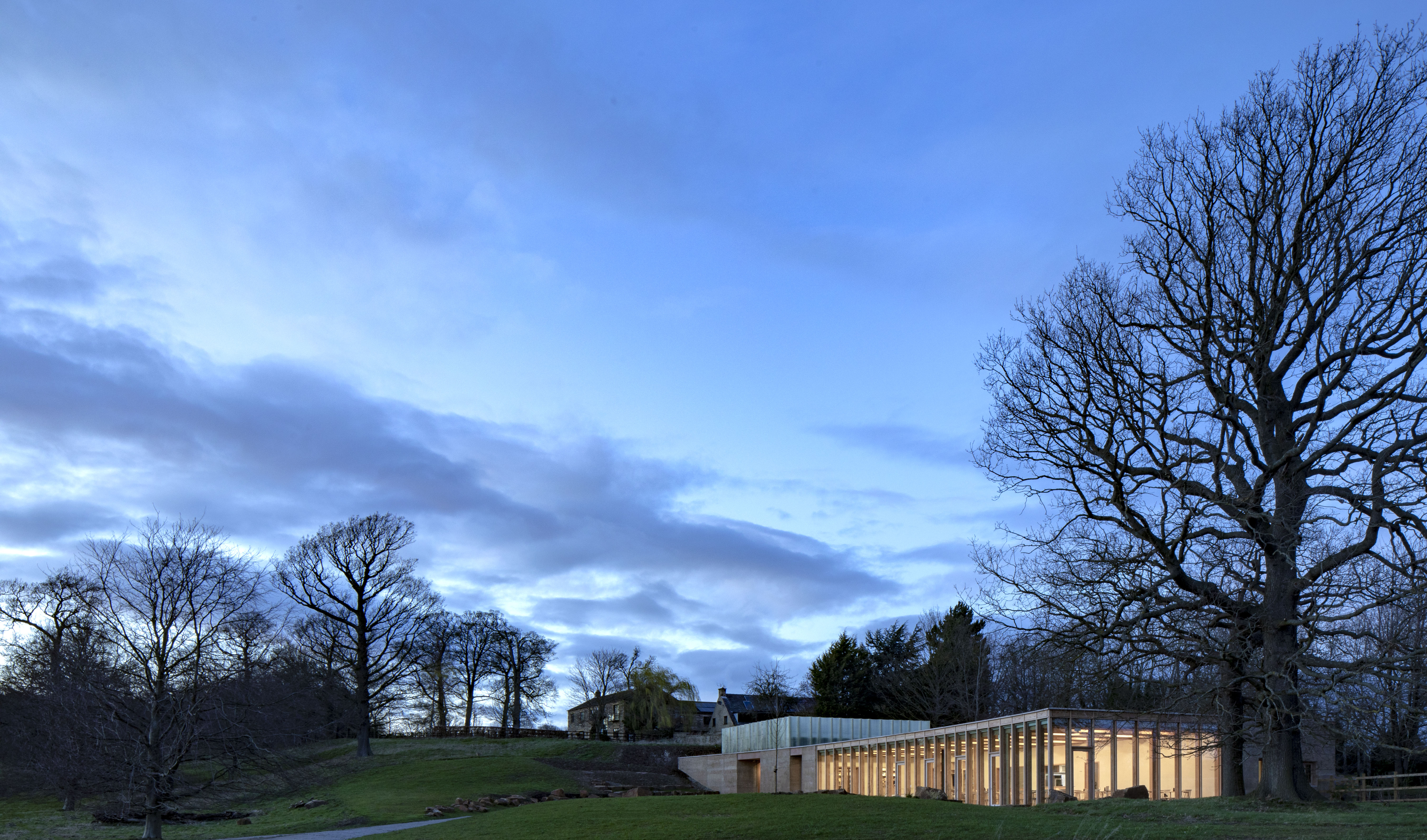
INFORMATION
For more information, visit the Yorkshire Sculpture Park website and the Feilden Fowles website
ADDRESS
The Weston at Yorkshire Sculpture Park
West Bretton
Wakefield
WF4 4LG
UK
Wallpaper* Newsletter
Receive our daily digest of inspiration, escapism and design stories from around the world direct to your inbox.
-
 Japan in Milan! See the highlights of Japanese design at Milan Design Week 2025
Japan in Milan! See the highlights of Japanese design at Milan Design Week 2025At Milan Design Week 2025 Japanese craftsmanship was a front runner with an array of projects in the spotlight. Here are some of our highlights
By Danielle Demetriou
-
 Tour the best contemporary tea houses around the world
Tour the best contemporary tea houses around the worldCelebrate the world’s most unique tea houses, from Melbourne to Stockholm, with a new book by Wallpaper’s Léa Teuscher
By Léa Teuscher
-
 ‘Humour is foundational’: artist Ella Kruglyanskaya on painting as a ‘highly questionable’ pursuit
‘Humour is foundational’: artist Ella Kruglyanskaya on painting as a ‘highly questionable’ pursuitElla Kruglyanskaya’s exhibition, ‘Shadows’ at Thomas Dane Gallery, is the first in a series of three this year, with openings in Basel and New York to follow
By Hannah Silver
-
 This 19th-century Hampstead house has a raw concrete staircase at its heart
This 19th-century Hampstead house has a raw concrete staircase at its heartThis Hampstead house, designed by Pinzauer and titled Maresfield Gardens, is a London home blending new design and traditional details
By Tianna Williams
-
 An octogenarian’s north London home is bold with utilitarian authenticity
An octogenarian’s north London home is bold with utilitarian authenticityWoodbury residence is a north London home by Of Architecture, inspired by 20th-century design and rooted in functionality
By Tianna Williams
-
 What is DeafSpace and how can it enhance architecture for everyone?
What is DeafSpace and how can it enhance architecture for everyone?DeafSpace learnings can help create profoundly sense-centric architecture; why shouldn't groundbreaking designs also be inclusive?
By Teshome Douglas-Campbell
-
 The dream of the flat-pack home continues with this elegant modular cabin design from Koto
The dream of the flat-pack home continues with this elegant modular cabin design from KotoThe Niwa modular cabin series by UK-based Koto architects offers a range of elegant retreats, designed for easy installation and a variety of uses
By Jonathan Bell
-
 Are Derwent London's new lounges the future of workspace?
Are Derwent London's new lounges the future of workspace?Property developer Derwent London’s new lounges – created for tenants of its offices – work harder to promote community and connection for their users
By Emily Wright
-
 Showing off its gargoyles and curves, The Gradel Quadrangles opens in Oxford
Showing off its gargoyles and curves, The Gradel Quadrangles opens in OxfordThe Gradel Quadrangles, designed by David Kohn Architects, brings a touch of playfulness to Oxford through a modern interpretation of historical architecture
By Shawn Adams
-
 A Norfolk bungalow has been transformed through a deft sculptural remodelling
A Norfolk bungalow has been transformed through a deft sculptural remodellingNorth Sea East Wood is the radical overhaul of a Norfolk bungalow, designed to open up the property to sea and garden views
By Jonathan Bell
-
 A new concrete extension opens up this Stoke Newington house to its garden
A new concrete extension opens up this Stoke Newington house to its gardenArchitects Bindloss Dawes' concrete extension has brought a considered material palette to this elegant Victorian family house
By Jonathan Bell