London collective Okra on the power of equity in architecture
The world is changing and architecture is adapting, and a new wave of young practices in London emerges. They are armed with bold ideas, digital tools, new studio set ups and innovative designs and approaches. In our Next Generation series, join us in hailing this nexus of exciting studios from the UK capital through an ongoing series of weekly profiles. Young London design and architecture collective Okra argues for equity and the power of community engagement in architecture.
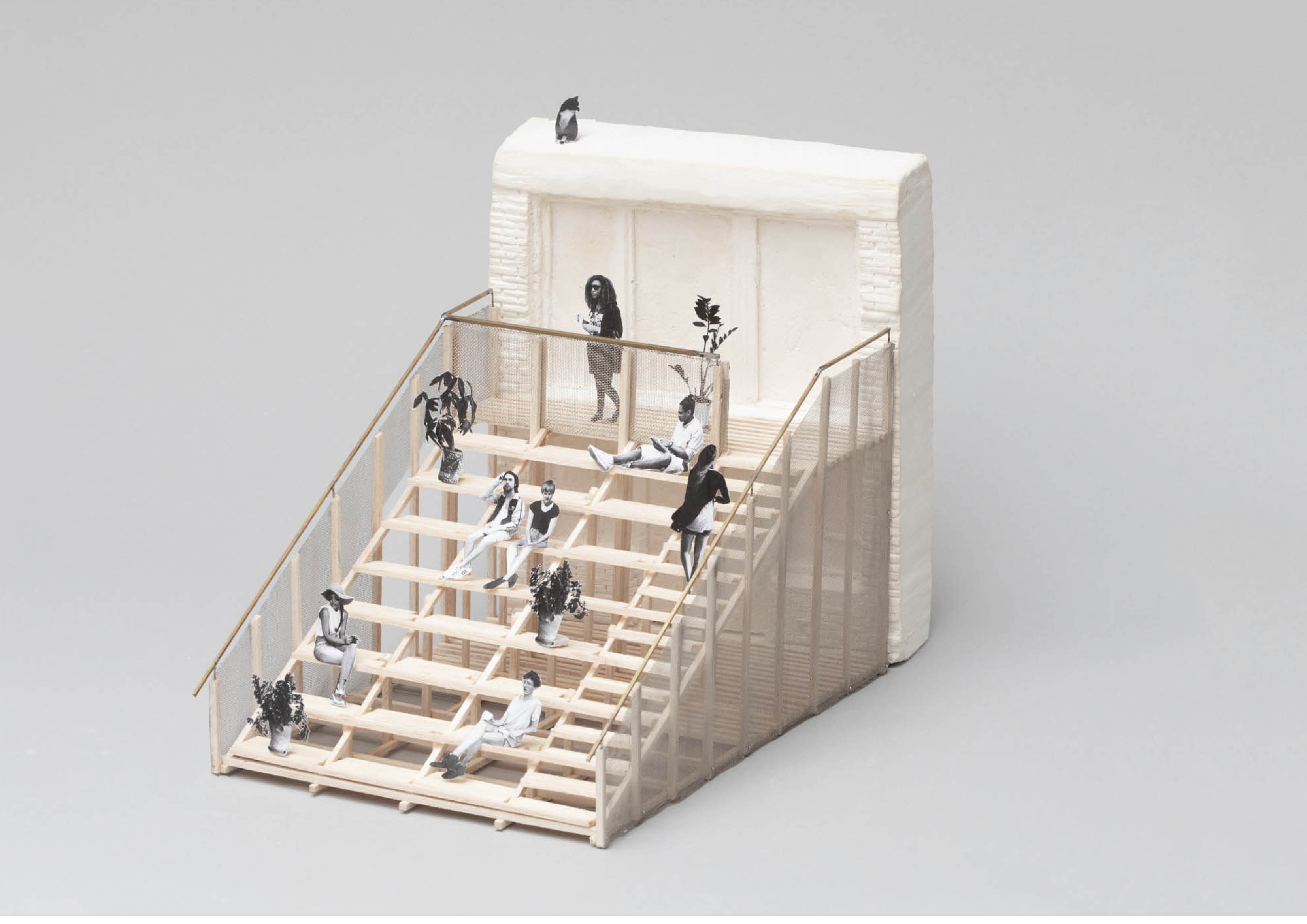
Okra was born organically in South London in 2016, when a group of creatives became involved in the campaign to preserve manufacturing space around the Old Kent Road. Joining forces, they formed a collective developing a format to pursue socially oriented projects that promote equity and span scope and scales.
‘[During the campaign] we were lucky to find a space at metal tray manufacturer Kaymet London Ltd, above a stonemason's workshop within the yard,' recalls the team. ‘We clubbed together to rent it, giving us an HQ. Our early conversations led to Oka being formed as an architecture collective and social enterprise in 2017. Okra is now made up of ten interdisciplinary members and within this we have a flexible core team who lead the projects and the organisational work.'
The collective's mission statement is all about social justice. This includes both the way they manage their studio and how they approach their design solutions. ‘Within Okra, all members are paid the same rate per project. We manage studio space at a not-for-profit rent to help other designers and makers, which has opened up opportunities for collaboration,' they explain, meanwhile when it comes to projects, ‘our project approach is to prioritise stakeholder engagement and analysis throughout.'
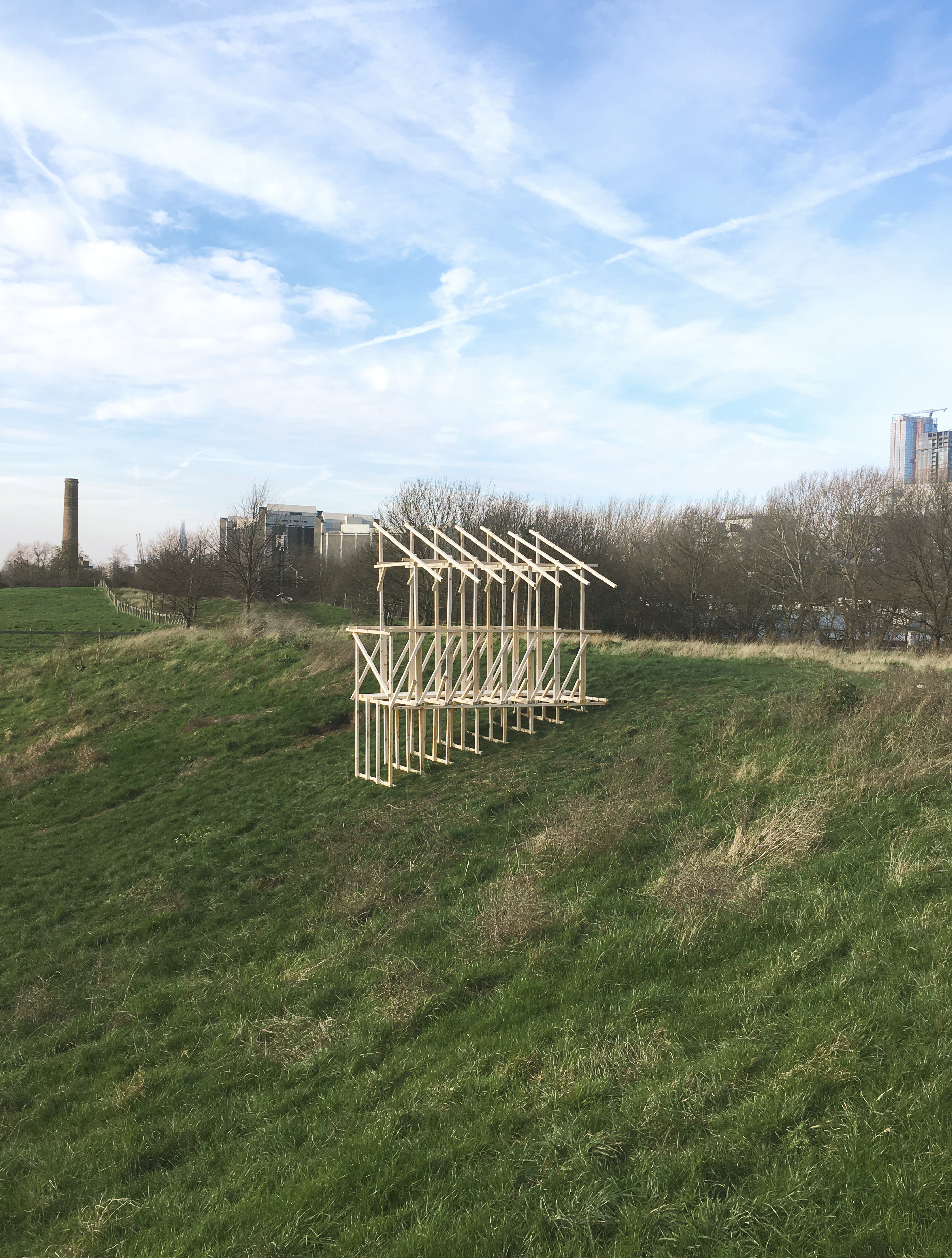
Week-long structures workshop with a group of second year architecture students from The School of Art, Architecture & Design (formerly the CASS), London Metropolitan University
Engaging with wider audiences and making their processes open and flexible, the team enriches each project with public events, tours and teaching - even community gardening plays a role. The aim is to create neutral ground for conversations about architecture, the city, development plans and give agency to communities. They are involved for example in an annual live-build workshop at London Metropolitan University, and a programme of walking tours with the Architecture Foundation and Open City. The coronavirus-induced lockdowns have slowed down some of those initiatives but they will no doubt return as soon as guidelines allow.
Building work includes a recent refurbishment of the St Paul’s Way community centre in Bow. The team used detailed stakeholder engagement to inform their strategy in terms of the future use of the building; understanding the needs of existing and new users was central to the development of the design. Their latest work, The Orchard Project, is a new build, community educational building with productive gardens in Hertfordshire about to start on site. The design explores new ways of building with radically low-embodied energy, researching natural materials, such as clay and timber. Product design is also in their portfolio, with examples such as furniture for the Spotlight Youth Space and Café in Poplar.
RELATED STORY
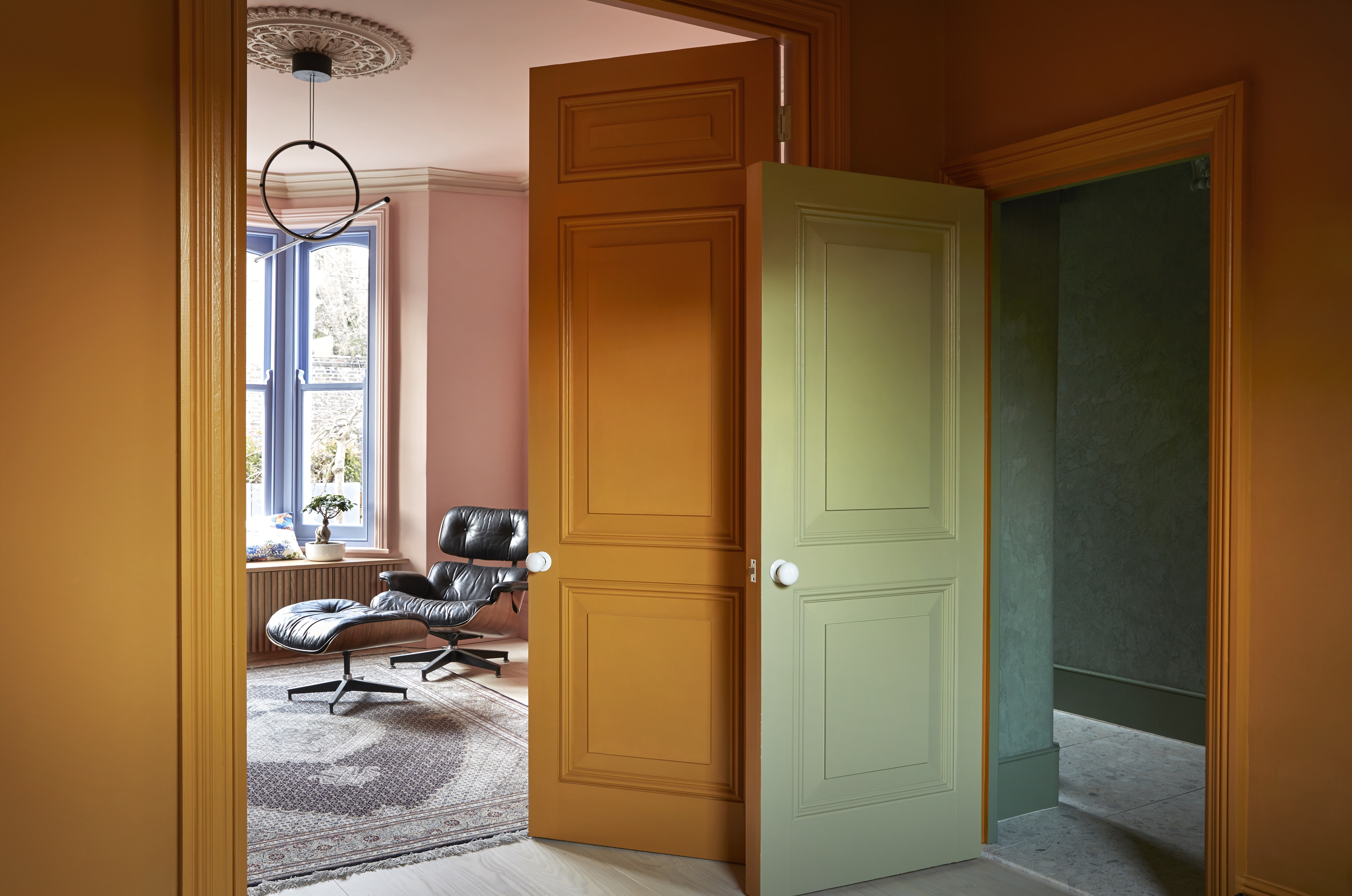
Their multiple activities are at the core of their collective practice. ‘Being involved in a variety of activities really broadens the way we approach projects and develop our expertise,' says Okra. ‘Our walking tours programme, primary school workshops, public events and community gardening have helped us to develop methodologies in engagement and to reach wider audiences, including people often marginalised from these types of conversation. Community gardening has been a big influence on some of our recent projects too, down to its benefits for the environment, ecosystems and the mental and physical health of people, especially those with limited access to gardens.'
The collective argues that architecture has entered an important time of transition in terms of both the role of traditional architecture practice, and cities and the way we live. Flexibility can help navigate this changing landscape, while diversity in the profession is also a critical issue to address. ‘For us, the more unconventional architectural approaches can often create the most discussion,' they explain.
‘As an ethically-oriented practice, we’re interested in the effect of small interventions but also larger issues, such as the future of our shared landscapes and production, sharing and re-use of existing buildings, the rebuilding of the planning system to fairly safeguard living and environmental conditions, the need of a diverse economy and a well-housed society, the involvement of ordinary people in decision-making (in a way that isn’t prejudiced towards privilege), and so on.' In improving the UK landscape in those terms, ‘alliances and collective action would be a good start' – and Okra practices exactly what it preaches.
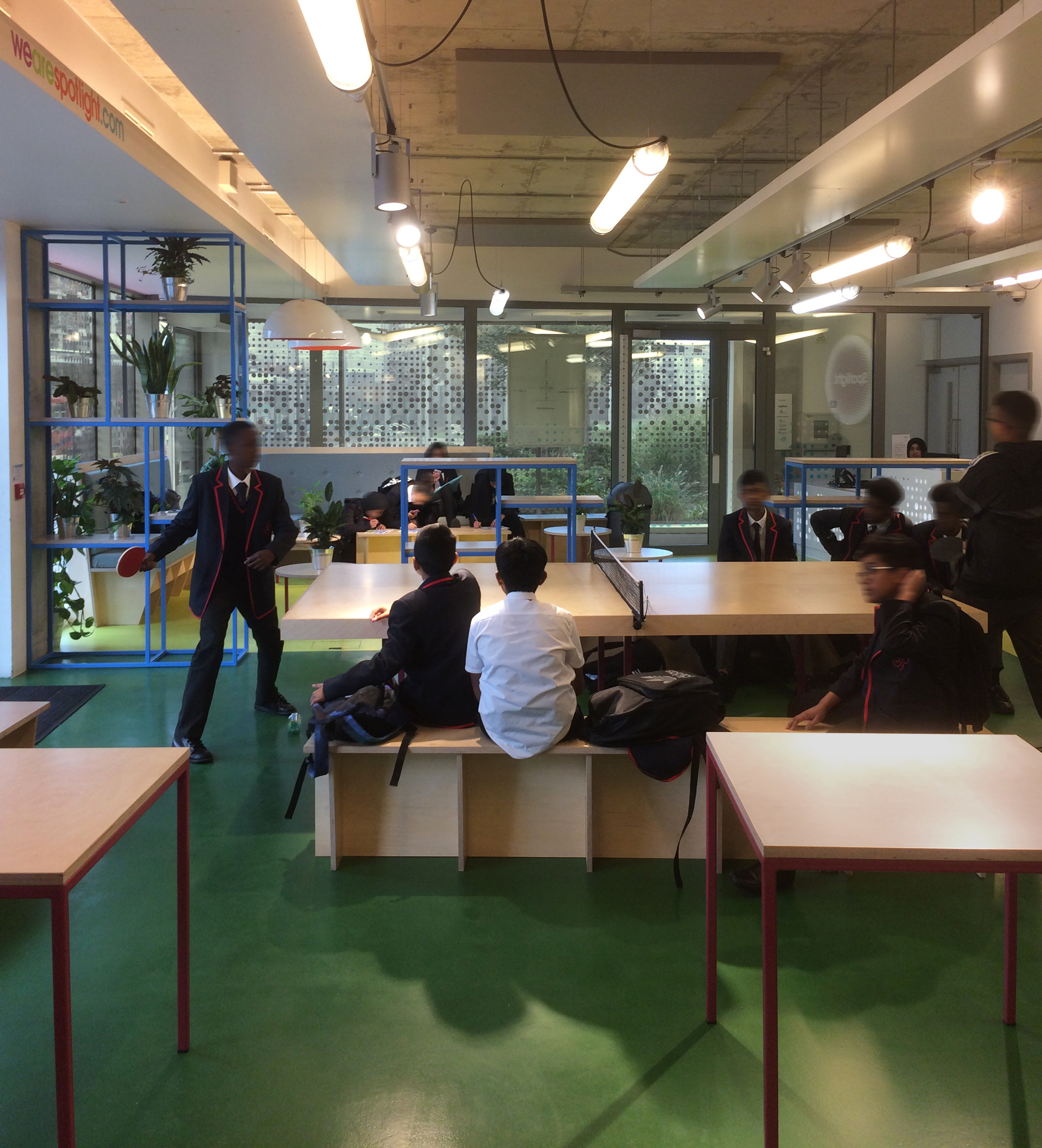
Spotlight Youth Space & Cafe
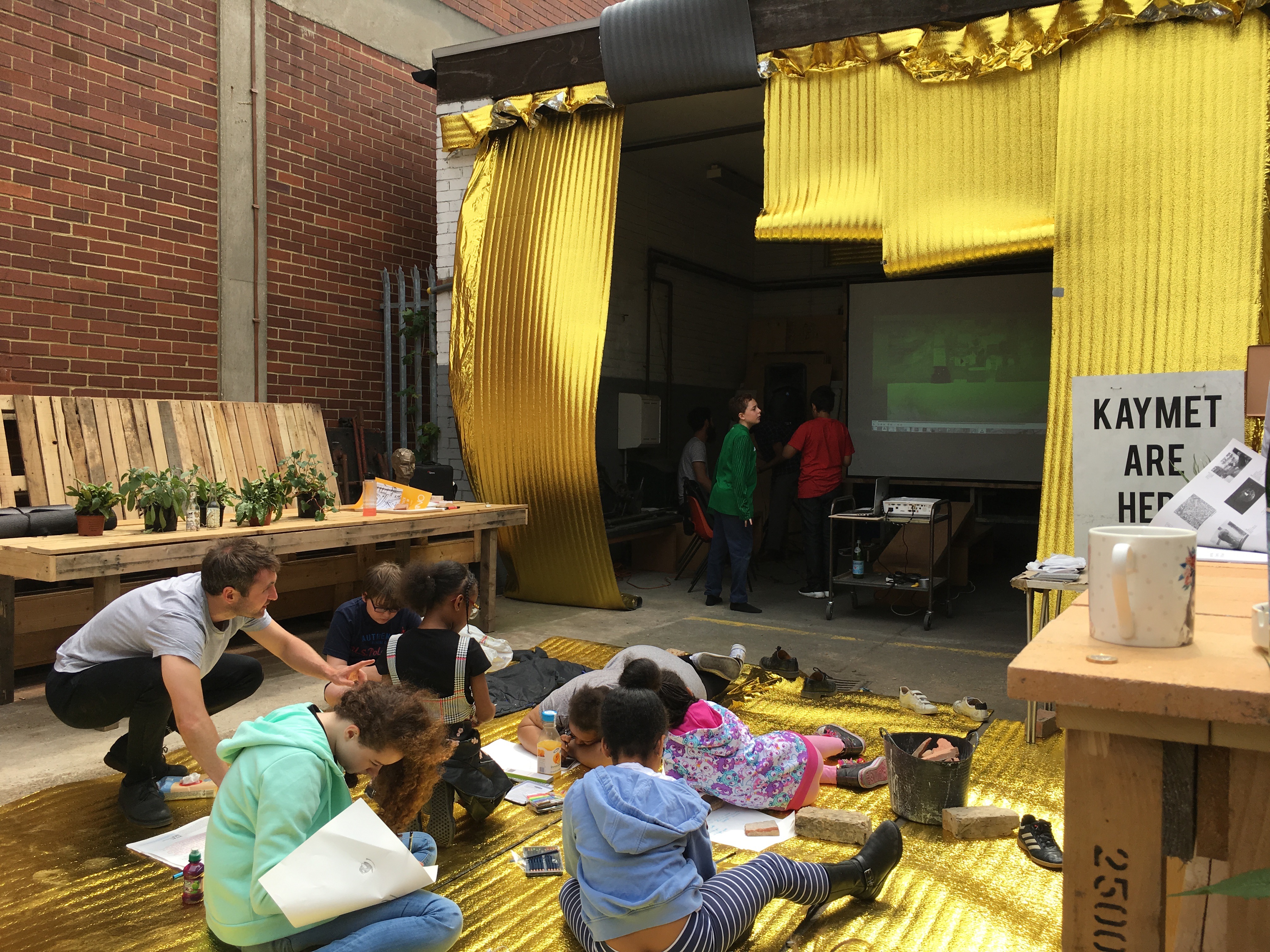
Spotlight Youth Space & Cafe
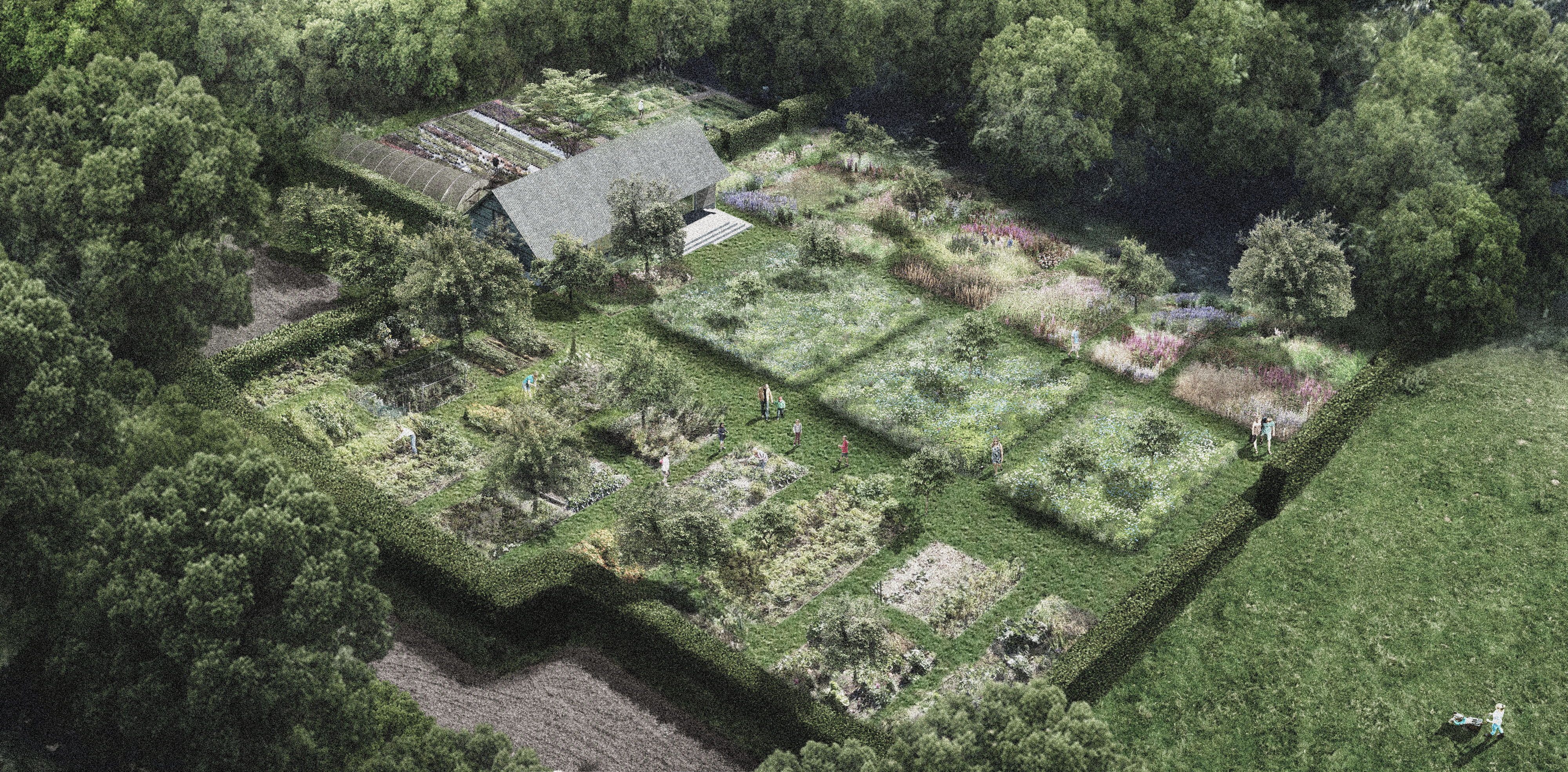
The Orchard building and gardens proposal for facilities towards social welfare, horticultural education, training and recreation
INFORMATION
Wallpaper* Newsletter
Receive our daily digest of inspiration, escapism and design stories from around the world direct to your inbox.
Ellie Stathaki is the Architecture & Environment Director at Wallpaper*. She trained as an architect at the Aristotle University of Thessaloniki in Greece and studied architectural history at the Bartlett in London. Now an established journalist, she has been a member of the Wallpaper* team since 2006, visiting buildings across the globe and interviewing leading architects such as Tadao Ando and Rem Koolhaas. Ellie has also taken part in judging panels, moderated events, curated shows and contributed in books, such as The Contemporary House (Thames & Hudson, 2018), Glenn Sestig Architecture Diary (2020) and House London (2022).
-
 All-In is the Paris-based label making full-force fashion for main character dressing
All-In is the Paris-based label making full-force fashion for main character dressingPart of our monthly Uprising series, Wallpaper* meets Benjamin Barron and Bror August Vestbø of All-In, the LVMH Prize-nominated label which bases its collections on a riotous cast of characters – real and imagined
By Orla Brennan
-
 Maserati joins forces with Giorgetti for a turbo-charged relationship
Maserati joins forces with Giorgetti for a turbo-charged relationshipAnnouncing their marriage during Milan Design Week, the brands unveiled a collection, a car and a long term commitment
By Hugo Macdonald
-
 Through an innovative new training program, Poltrona Frau aims to safeguard Italian craft
Through an innovative new training program, Poltrona Frau aims to safeguard Italian craftThe heritage furniture manufacturer is training a new generation of leather artisans
By Cristina Kiran Piotti
-
 A new London house delights in robust brutalist detailing and diffused light
A new London house delights in robust brutalist detailing and diffused lightLondon's House in a Walled Garden by Henley Halebrown was designed to dovetail in its historic context
By Jonathan Bell
-
 A Sussex beach house boldly reimagines its seaside typology
A Sussex beach house boldly reimagines its seaside typologyA bold and uncompromising Sussex beach house reconfigures the vernacular to maximise coastal views but maintain privacy
By Jonathan Bell
-
 This 19th-century Hampstead house has a raw concrete staircase at its heart
This 19th-century Hampstead house has a raw concrete staircase at its heartThis Hampstead house, designed by Pinzauer and titled Maresfield Gardens, is a London home blending new design and traditional details
By Tianna Williams
-
 An octogenarian’s north London home is bold with utilitarian authenticity
An octogenarian’s north London home is bold with utilitarian authenticityWoodbury residence is a north London home by Of Architecture, inspired by 20th-century design and rooted in functionality
By Tianna Williams
-
 What is DeafSpace and how can it enhance architecture for everyone?
What is DeafSpace and how can it enhance architecture for everyone?DeafSpace learnings can help create profoundly sense-centric architecture; why shouldn't groundbreaking designs also be inclusive?
By Teshome Douglas-Campbell
-
 The dream of the flat-pack home continues with this elegant modular cabin design from Koto
The dream of the flat-pack home continues with this elegant modular cabin design from KotoThe Niwa modular cabin series by UK-based Koto architects offers a range of elegant retreats, designed for easy installation and a variety of uses
By Jonathan Bell
-
 Are Derwent London's new lounges the future of workspace?
Are Derwent London's new lounges the future of workspace?Property developer Derwent London’s new lounges – created for tenants of its offices – work harder to promote community and connection for their users
By Emily Wright
-
 Showing off its gargoyles and curves, The Gradel Quadrangles opens in Oxford
Showing off its gargoyles and curves, The Gradel Quadrangles opens in OxfordThe Gradel Quadrangles, designed by David Kohn Architects, brings a touch of playfulness to Oxford through a modern interpretation of historical architecture
By Shawn Adams