South London studio Kennedy Woods leads the way in B-corp architecture
The world is changing and architecture is adapting, and a new wave of young practices in London emerges. They are armed with bold ideas, digital tools, new studio set-ups and innovative designs and approaches. In our Next Generation series, join us in hailing this nexus of exciting studios from the UK capital through ongoing weekly profiles. Placing empathy, integrity and transparency at the core of their business, as well as a design-led, problem-solving mindset, south London studio Kennedy Woods, founded by Chris Kennedy and Tom Woods, leads the way in B-corp architecture.
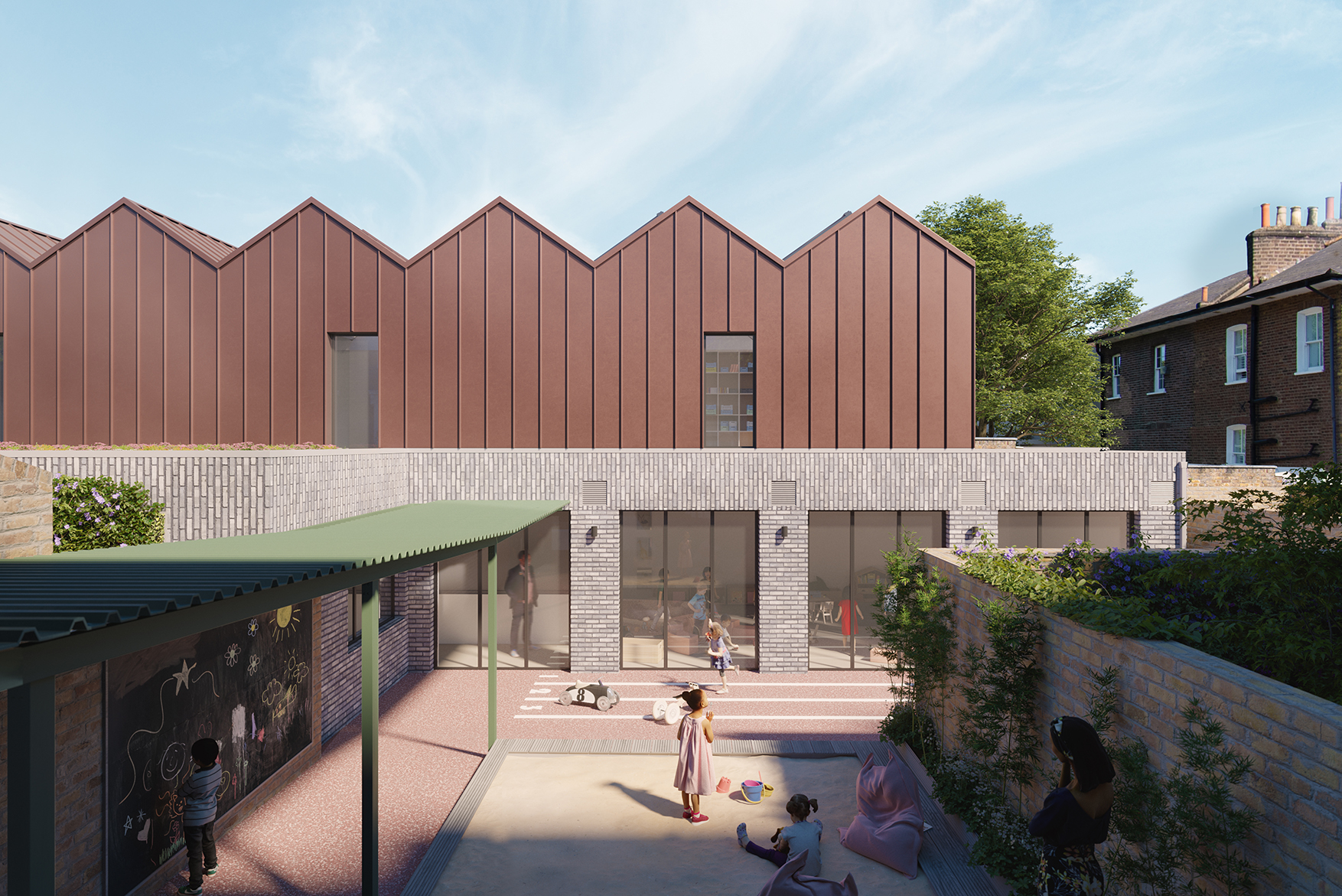
Childhood friends Chris Kennedy, an architect, and Tom Woods, a product designer, set up their joint practice in 2014 in Peckham, south London. Now, the young studio counts a team of 11 designers and architects. At the heart of their approach sits ‘user-focus, tenacity, and a problem-solving mindset’, they say; but their consideration for kindness, integrity and empathy is also something that distinctly comes through when you talk to the enthusiastic founders of Kennedy Woods Architecture. The studio is also the UK's first – and currently, only – B-corp certified UK architecture practice.
A B-Corporation accreditation is a ‘badge’, awarded to businesses that balance commercial success and purpose. ‘In simple terms, we are committing to balancing people, planet and profit,' explain the team. ‘In other words, thinking about all stakeholders, not just shareholders, that our business impacts during key decision-making. This includes employees, suppliers, society and the environment too. There’s a rigorous certification process you have to undergo, which measures your business’ entire social and environmental performance. This is regularly reassessed, and we aim to continually improve our impact for each assessment.’
What led them to get the certification? ‘We wanted to stand out among the noise,' they say. ‘As an objective, third-party guarantee of sustainable and ethical business practices, our B-corp status is a badge that helps us connect with like-minded clients interested in impact, as well as attracting purpose-driven talent.' While the accreditation remains a rarity among their peers, the pair feel there’s a sense of a growing movement around it.
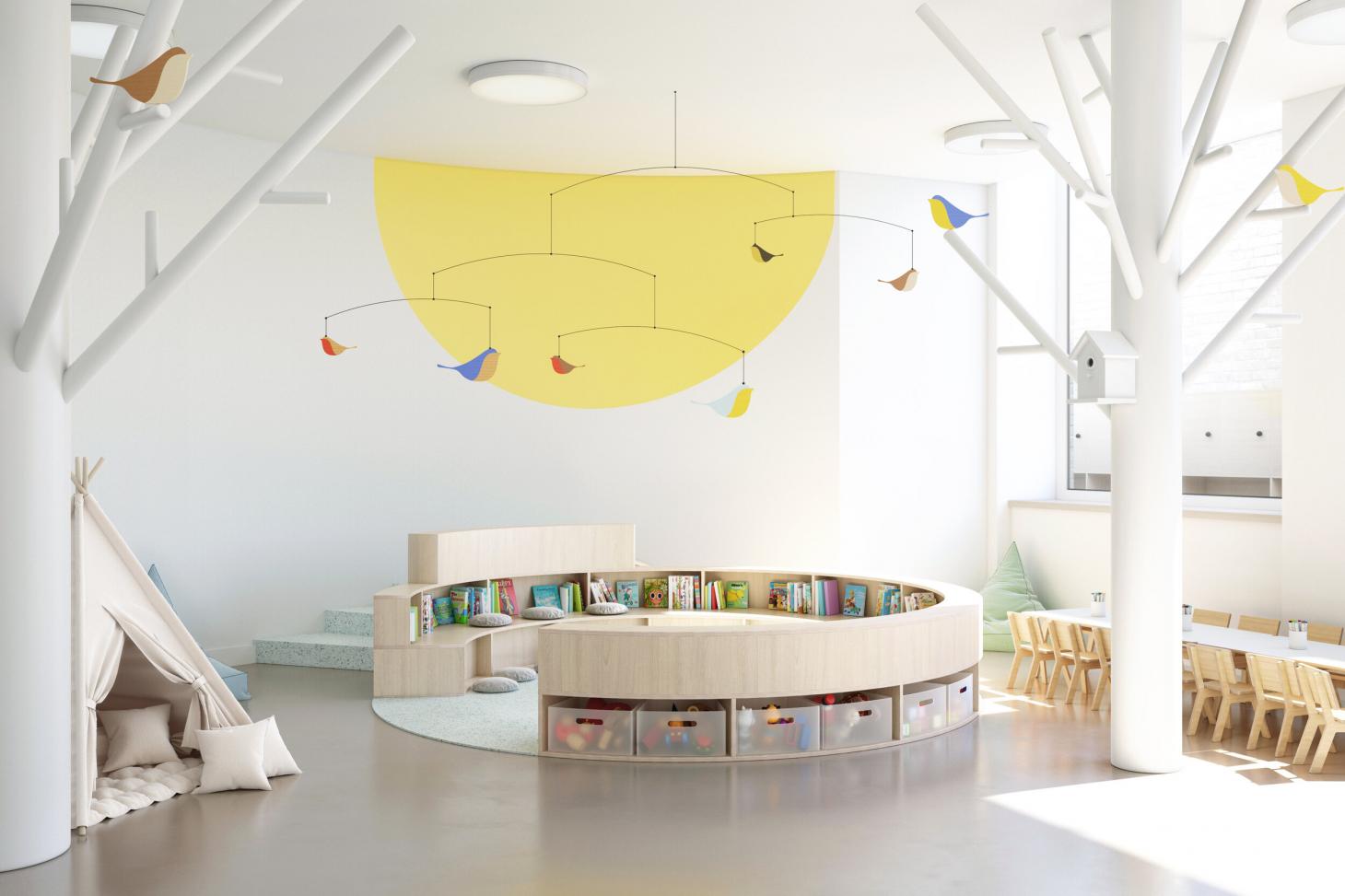
Led by this approach, the studio has been working on a wealth of commissions since its inception, a key one being becoming the design partner for a nursery start-up, N Family Club, that is looking to disrupt the education sector and create a network of Ofsted Outstanding schools. Developing, together with the business, the overall spatial identity for a series of nurseries all over London, Kennedy Woods has been working to translate educational philosophy and operational requirements into a set of design standards.
RELATED STORY
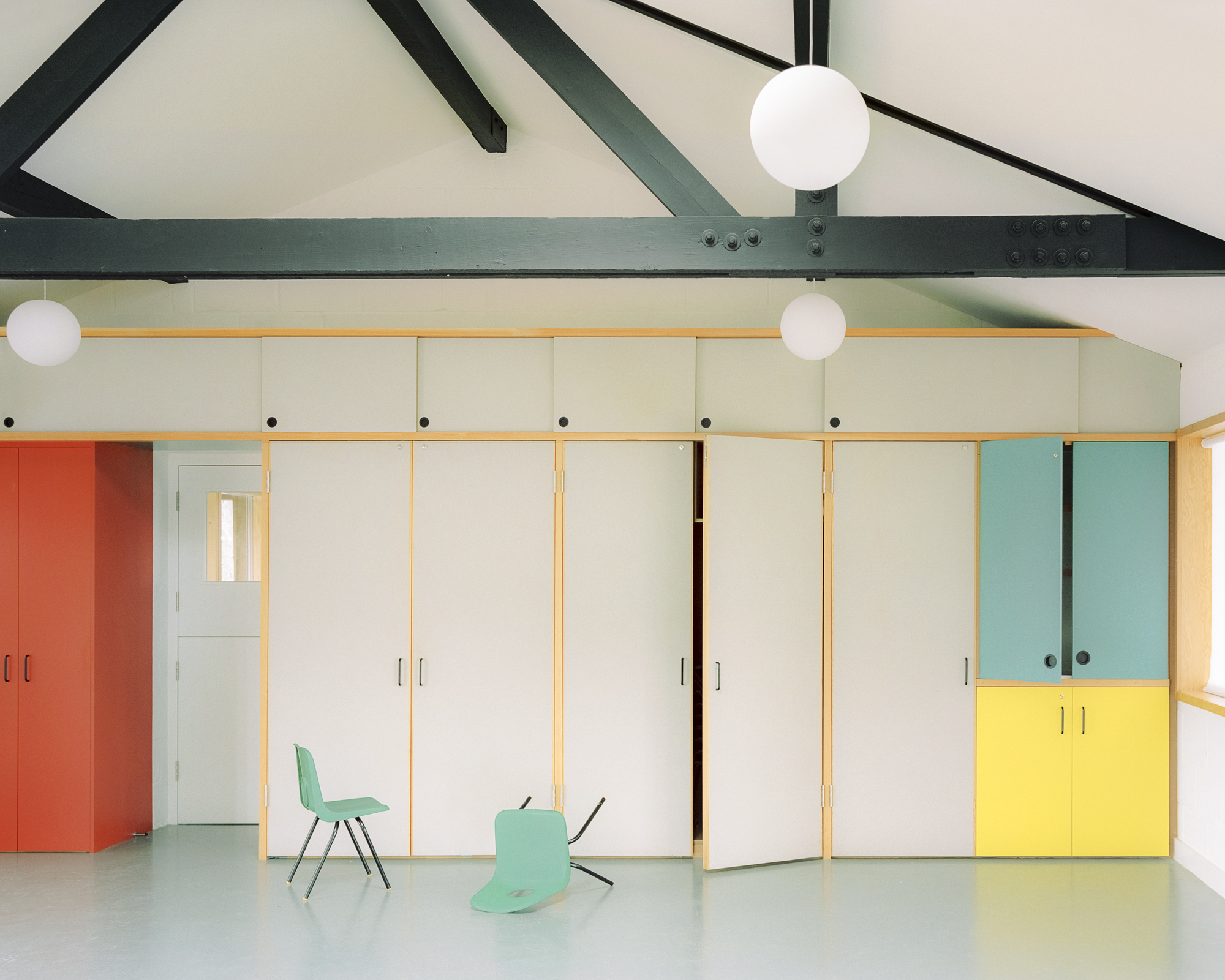
‘By understanding in detail what works for children, parents and the operator, we’ve been able to convert a range of building types, including churches, community centres, care homes, and retail spaces, into nurseries. Each time playing to the character of the original buildings while maintaining a consistent brand experience,' the team say.
Another important project for the firm was ‘Hearing Birdsong’, a healthcare innovation project they produced together with UCL and the Dyson School of Engineering to co-design and prototype a new type of hearing test. This might feel a long way from conventional architecture, but Woods’ product design background means he and Kennedy have worked on a lot of less ‘traditional projects, including modular and micro-architecture schemes’. While Kennedy and Woods don’t believe in an aesthetic house style, they are very particular about process: ‘We follow a “design thinking methodology” – an evidence-based, human-centred approach to innovation popularised in product and service design – that allows us to access a wide variety of project types.' This method involves a solution-based sequence that goes through five key steps: Empathise, Define (the problem), Ideate, Prototype, and Test. The team’s latest design is for a zero-carbon new-build school in a particularly constrained backland site in east London – they have just submitted their planning application and are eagerly awaiting results. Under the ‘less traditional’ projects banner, Kennedy and Woods are working on launching a user-centred architecture framework, built to help organisations innovate with the end-user in mind, to improve critical social infrastructure. Inspired by their experiences and faced with the industry's – and the world's – Covid-induced challenges, while armed with ambition and its defining, considerate approach, this young studio is already jumping into action.
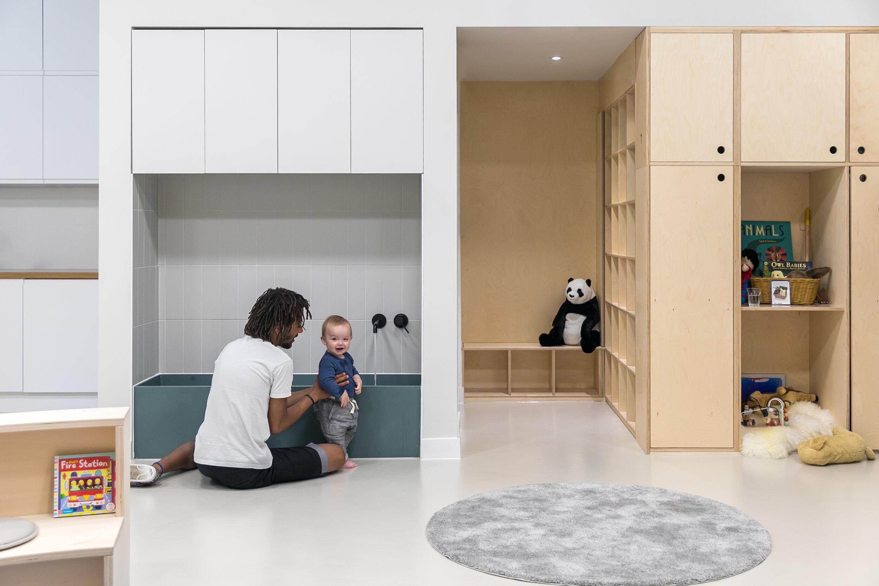
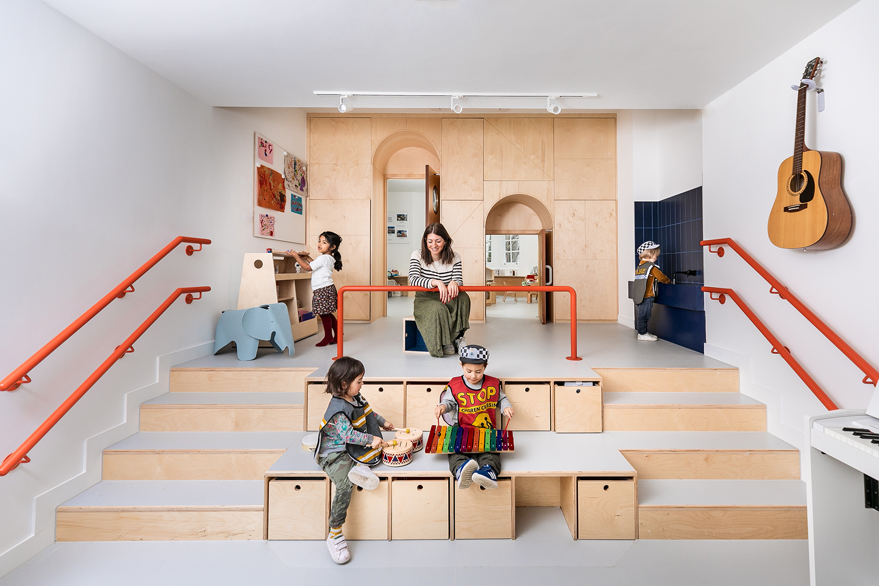
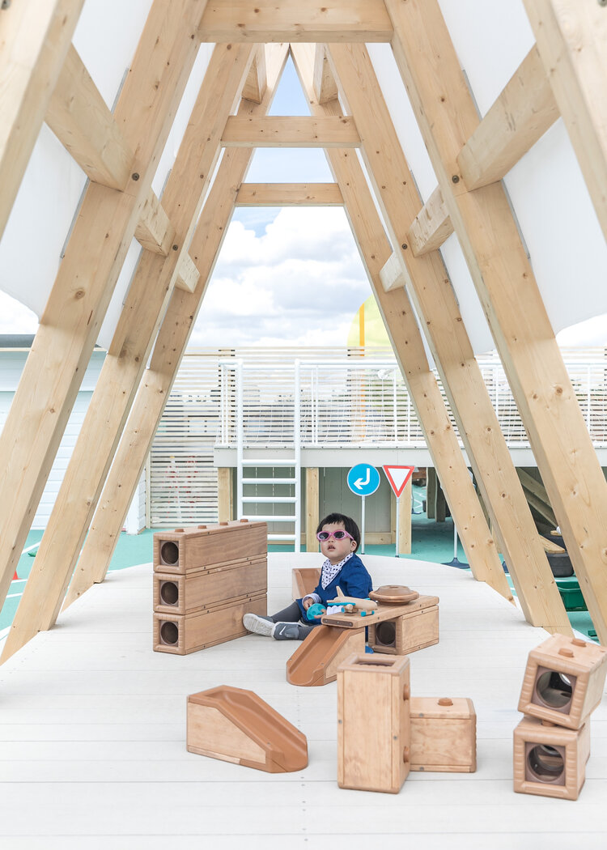
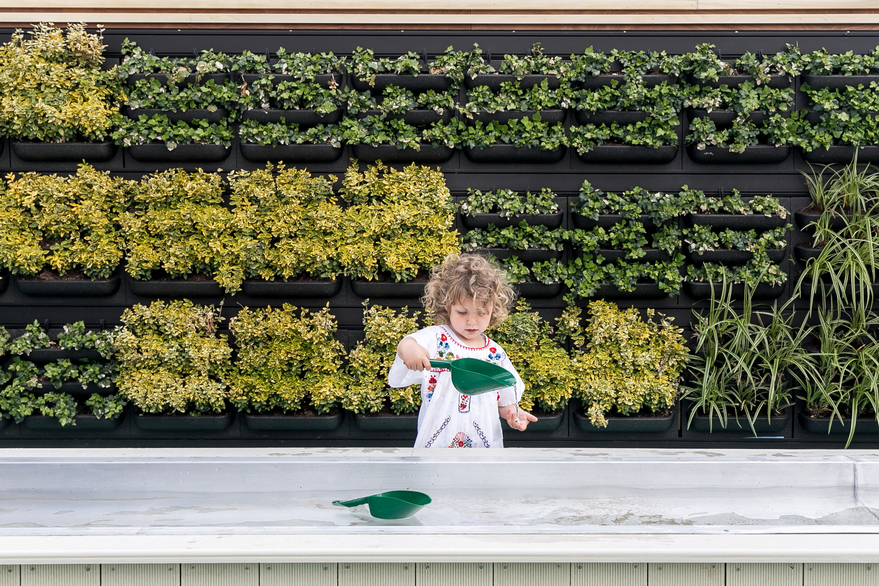
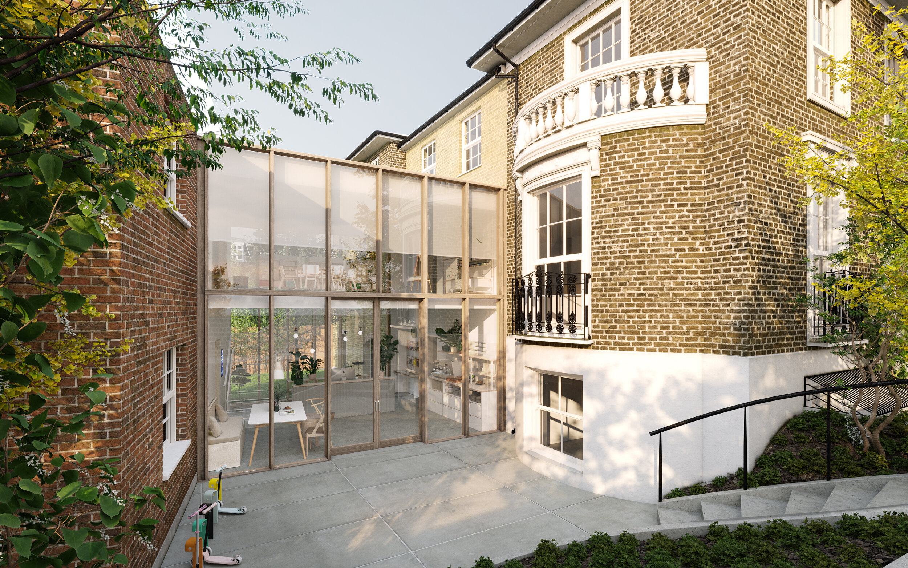
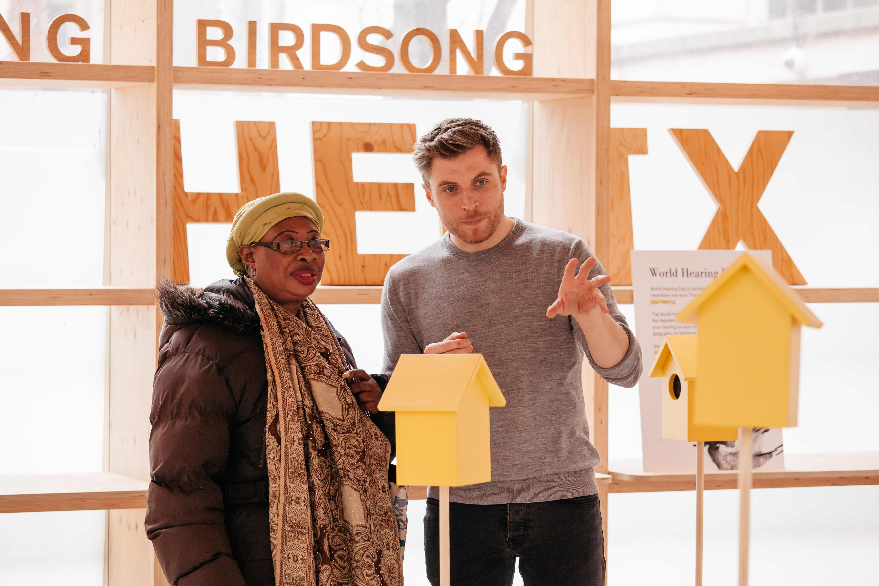
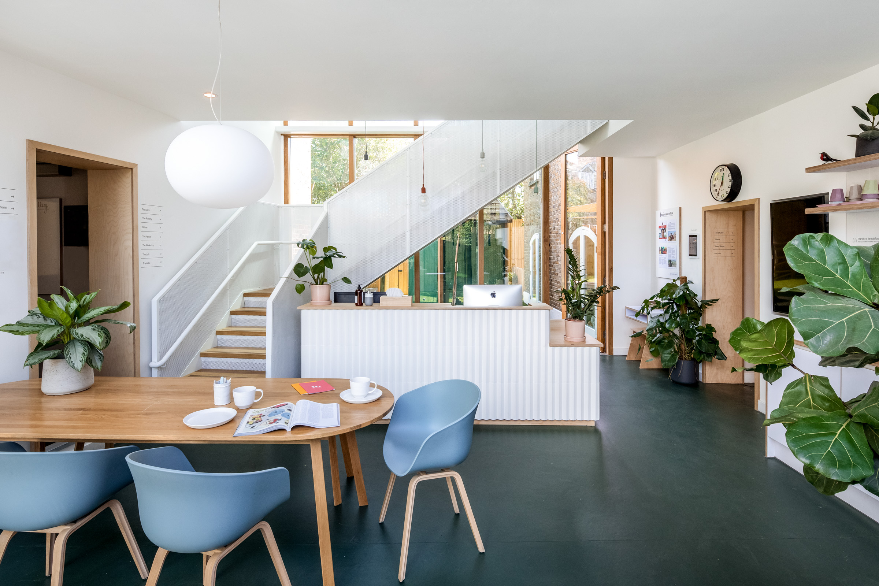
Information
Wallpaper* Newsletter
Receive our daily digest of inspiration, escapism and design stories from around the world direct to your inbox.
Ellie Stathaki is the Architecture & Environment Director at Wallpaper*. She trained as an architect at the Aristotle University of Thessaloniki in Greece and studied architectural history at the Bartlett in London. Now an established journalist, she has been a member of the Wallpaper* team since 2006, visiting buildings across the globe and interviewing leading architects such as Tadao Ando and Rem Koolhaas. Ellie has also taken part in judging panels, moderated events, curated shows and contributed in books, such as The Contemporary House (Thames & Hudson, 2018), Glenn Sestig Architecture Diary (2020) and House London (2022).
-
 All-In is the Paris-based label making full-force fashion for main character dressing
All-In is the Paris-based label making full-force fashion for main character dressingPart of our monthly Uprising series, Wallpaper* meets Benjamin Barron and Bror August Vestbø of All-In, the LVMH Prize-nominated label which bases its collections on a riotous cast of characters – real and imagined
By Orla Brennan
-
 Maserati joins forces with Giorgetti for a turbo-charged relationship
Maserati joins forces with Giorgetti for a turbo-charged relationshipAnnouncing their marriage during Milan Design Week, the brands unveiled a collection, a car and a long term commitment
By Hugo Macdonald
-
 Through an innovative new training program, Poltrona Frau aims to safeguard Italian craft
Through an innovative new training program, Poltrona Frau aims to safeguard Italian craftThe heritage furniture manufacturer is training a new generation of leather artisans
By Cristina Kiran Piotti
-
 A new London house delights in robust brutalist detailing and diffused light
A new London house delights in robust brutalist detailing and diffused lightLondon's House in a Walled Garden by Henley Halebrown was designed to dovetail in its historic context
By Jonathan Bell
-
 A Sussex beach house boldly reimagines its seaside typology
A Sussex beach house boldly reimagines its seaside typologyA bold and uncompromising Sussex beach house reconfigures the vernacular to maximise coastal views but maintain privacy
By Jonathan Bell
-
 This 19th-century Hampstead house has a raw concrete staircase at its heart
This 19th-century Hampstead house has a raw concrete staircase at its heartThis Hampstead house, designed by Pinzauer and titled Maresfield Gardens, is a London home blending new design and traditional details
By Tianna Williams
-
 An octogenarian’s north London home is bold with utilitarian authenticity
An octogenarian’s north London home is bold with utilitarian authenticityWoodbury residence is a north London home by Of Architecture, inspired by 20th-century design and rooted in functionality
By Tianna Williams
-
 What is DeafSpace and how can it enhance architecture for everyone?
What is DeafSpace and how can it enhance architecture for everyone?DeafSpace learnings can help create profoundly sense-centric architecture; why shouldn't groundbreaking designs also be inclusive?
By Teshome Douglas-Campbell
-
 The dream of the flat-pack home continues with this elegant modular cabin design from Koto
The dream of the flat-pack home continues with this elegant modular cabin design from KotoThe Niwa modular cabin series by UK-based Koto architects offers a range of elegant retreats, designed for easy installation and a variety of uses
By Jonathan Bell
-
 Are Derwent London's new lounges the future of workspace?
Are Derwent London's new lounges the future of workspace?Property developer Derwent London’s new lounges – created for tenants of its offices – work harder to promote community and connection for their users
By Emily Wright
-
 Showing off its gargoyles and curves, The Gradel Quadrangles opens in Oxford
Showing off its gargoyles and curves, The Gradel Quadrangles opens in OxfordThe Gradel Quadrangles, designed by David Kohn Architects, brings a touch of playfulness to Oxford through a modern interpretation of historical architecture
By Shawn Adams