McCloy + Muchemwa on ‘Emergingism’ in architecture
The world is changing and architecture is adapting, and a new wave of young practices in London emerges. They are armed with bold ideas, digital tools, new studio set ups and innovative designs and approaches. In our Next Generation series, join us in hailing this nexus of exciting studios from the UK capital through an ongoing series of weekly profiles. Steve McCloy and Bongani Muchemwa of McCloy + Muchemwa talk to us about architecture, material experimentation, being a young architect and diversifying.
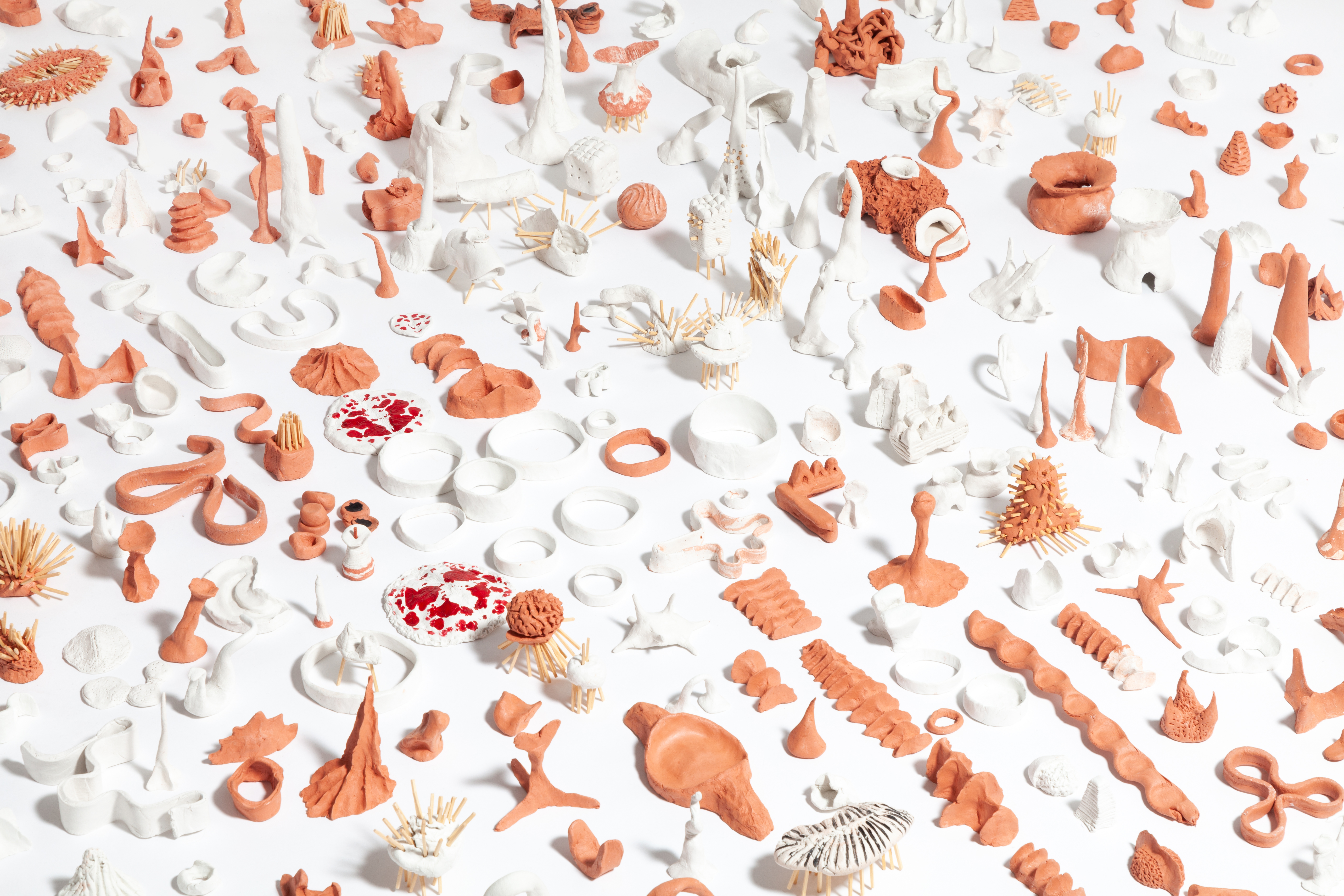
From scarfs, to bikes, to lesson plans and buildings, McCloy + Muchemwa is a young London studio that has its fingers in many pies. The firm, set up officially in 2017 by Steve McCloy + Bongani (Bo) Muchemwa (who met at university and had been collaborating ever since), is dynamic and resourceful, and, they stress, always open to collaborations. This openness to experimentation and flexibility seems to define them as an architecture practice.
‘Both of us had childhoods in Africa (Kenya and Zimbabwe) and think this may have inspired some common outlook, if only about the strangeness of Europe and the UK!' they say. ‘Together we now work well as part of a larger team because we have developed a rigour and depth to our shared architectural vision. We are a very small operation so our approach to large or complex projects is collaborative.'
McCloy + Muchemwa works with a competition based model (‘When we win one the studio shifts up a gear', they explain). This has allowed them to work on a hugely varied range of projects. One of their latest ones, ‘Mud City', is an experimentation that began life as a shortlisted competition entry for a housing prototype in Ghana, where there was a constraint to build using mud. The team took that to the extreme, only working with mud, even producing their ‘sketches' as clay-based working models.

‘We wanted each of these tectonic elements to answer the question ‘mud, what do you want to be?' (this was in a way an homage to Louis Kahn). We made a number of intuitive sculptural forms and analysed them for their application in a domestic scale,' they say. ‘Mud City is a loose urbanism where the diversity of architectural tectonics implies a rich and imaginative inhabitation. We collaborated with the artist and photographer Sophie Percival to try and capture images of this surreal place.'
The two partners tend to work through sketching a lot – the traditional, pencil-and-paper kind too – which helps them develop invariably all their designs. Constant explorations in form – their ‘A Bench For Everyone' wavy design references Richard Rogers and Renzo Piano's Pompidou Centre competition entry – and material are also visible in their work, be it conceptual or built. One of their newest prototypes is a city bicycle that uses bamboo to make the frame lighter and more practical for urban living.
RELATED STORY
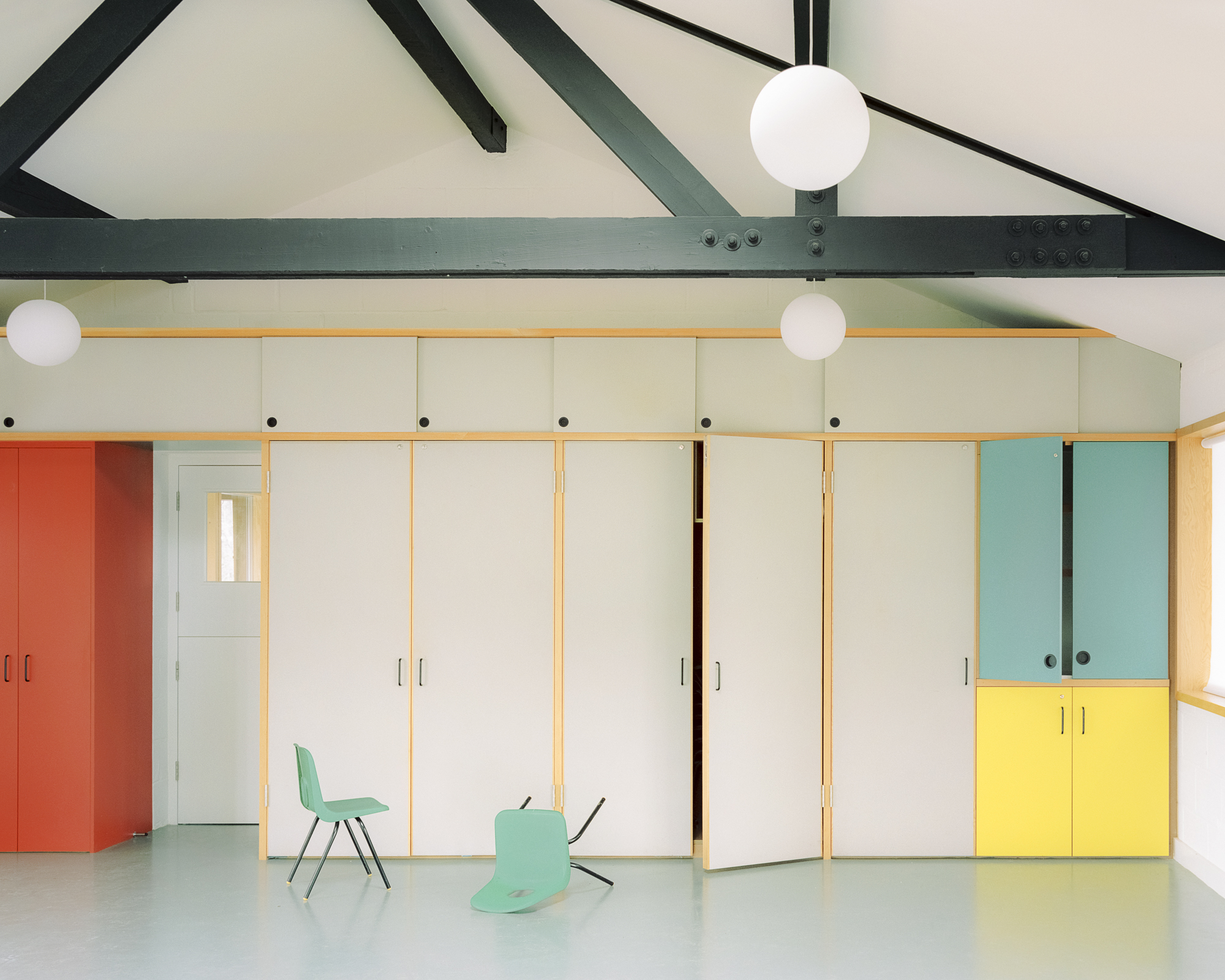
Other work spans writing, teaching and illustration; they even helped a company called PrintLab develop a lesson-plan for urban design and public interventions that has been included in a number of school curriculums in the UK and US. Dynamism and a knack for diversity are things that can be found in abundance within London and UK's young talent pool, they argue, but it's not always appreciated.
‘We coined the term "Emergingism" to describe the movement of pop-up and low budget projects that the "interesting crowd" tend to pursue and perhaps become distracted by – Emergingism stands in stark contrast to the hyper-professional yet de-valued role of the architect in commercial development, but it never gets far enough,' they say. ‘Additionally, for years some of the UK’s very best architects and designers who do build have been doing so in a global context, scarcely in this country, and hardly-ever outside of London. For example, it is such a waste that Zaha Hadid only has a handful of modest projects in the UK. It’s a shame to think that when she was at her peak so many terrible, artless buildings were built in our cities!'
McCloy and Muchemwa hope to change this, and to move from the small scale to bigger projects that engage with more people and have a stronger impact. ‘We want to work on public projects – buildings and places that lots of people will use and appreciate,' says the team. ‘We hope that our work reflects a love of life and an enthusiasm for the modern world!'
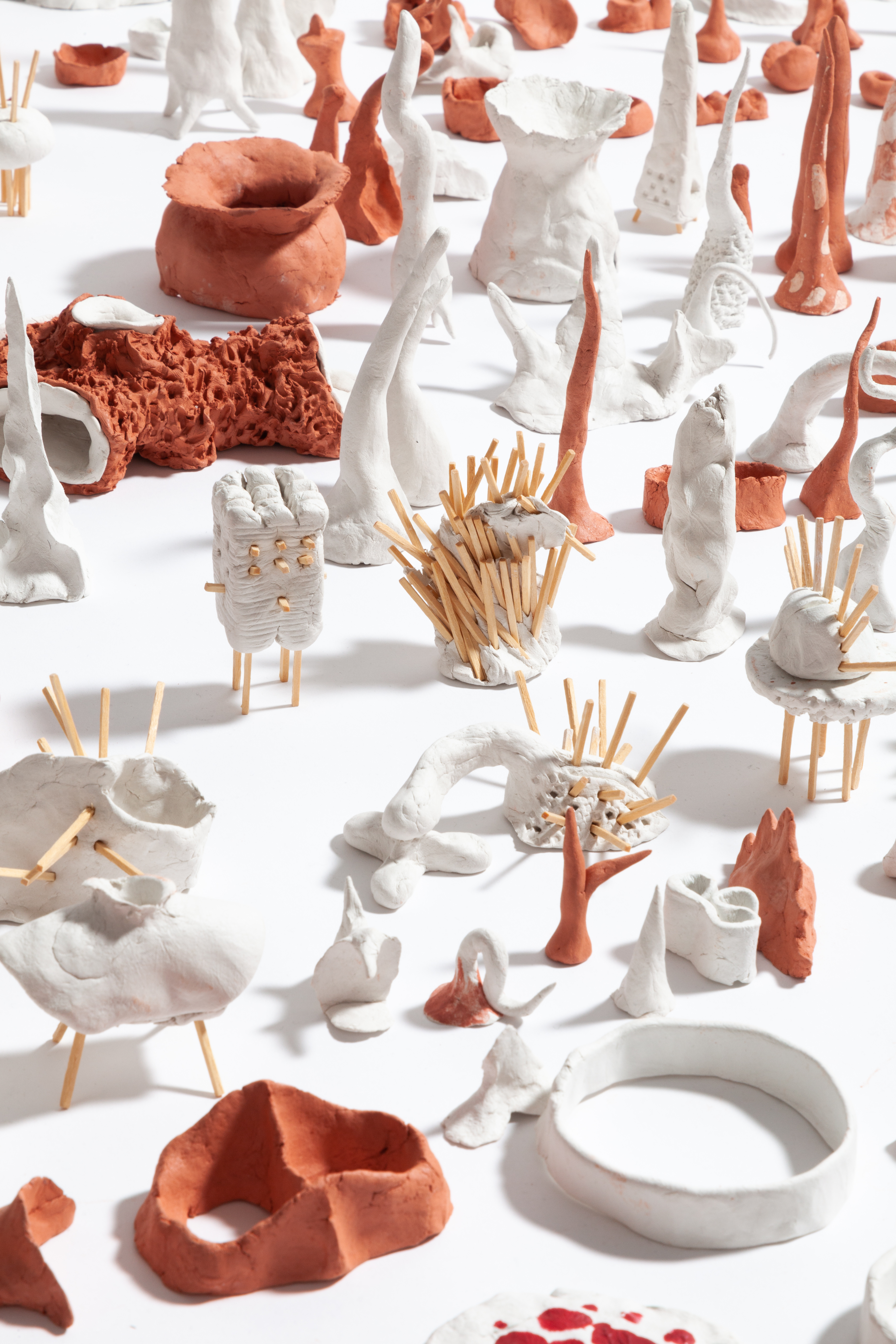
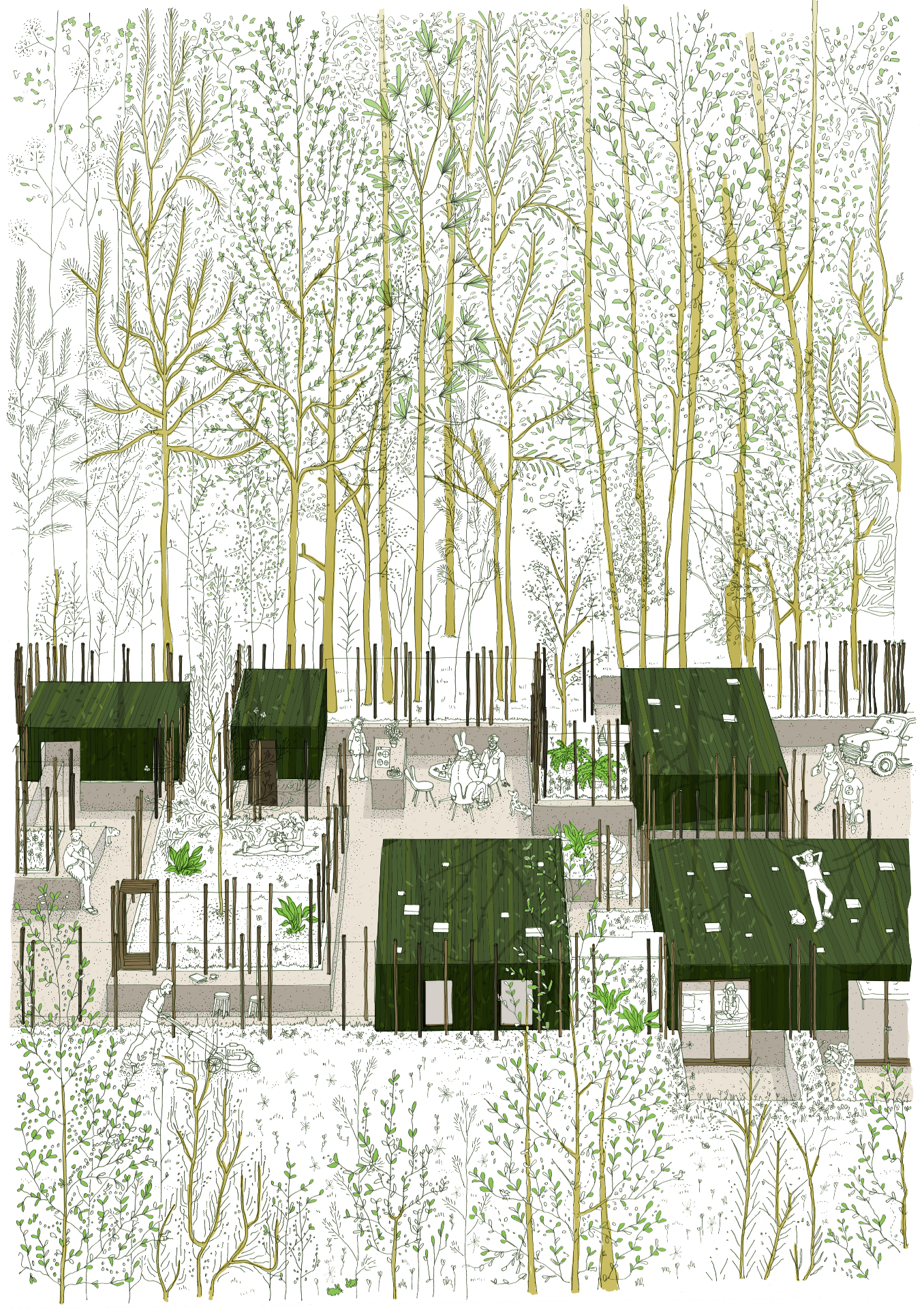

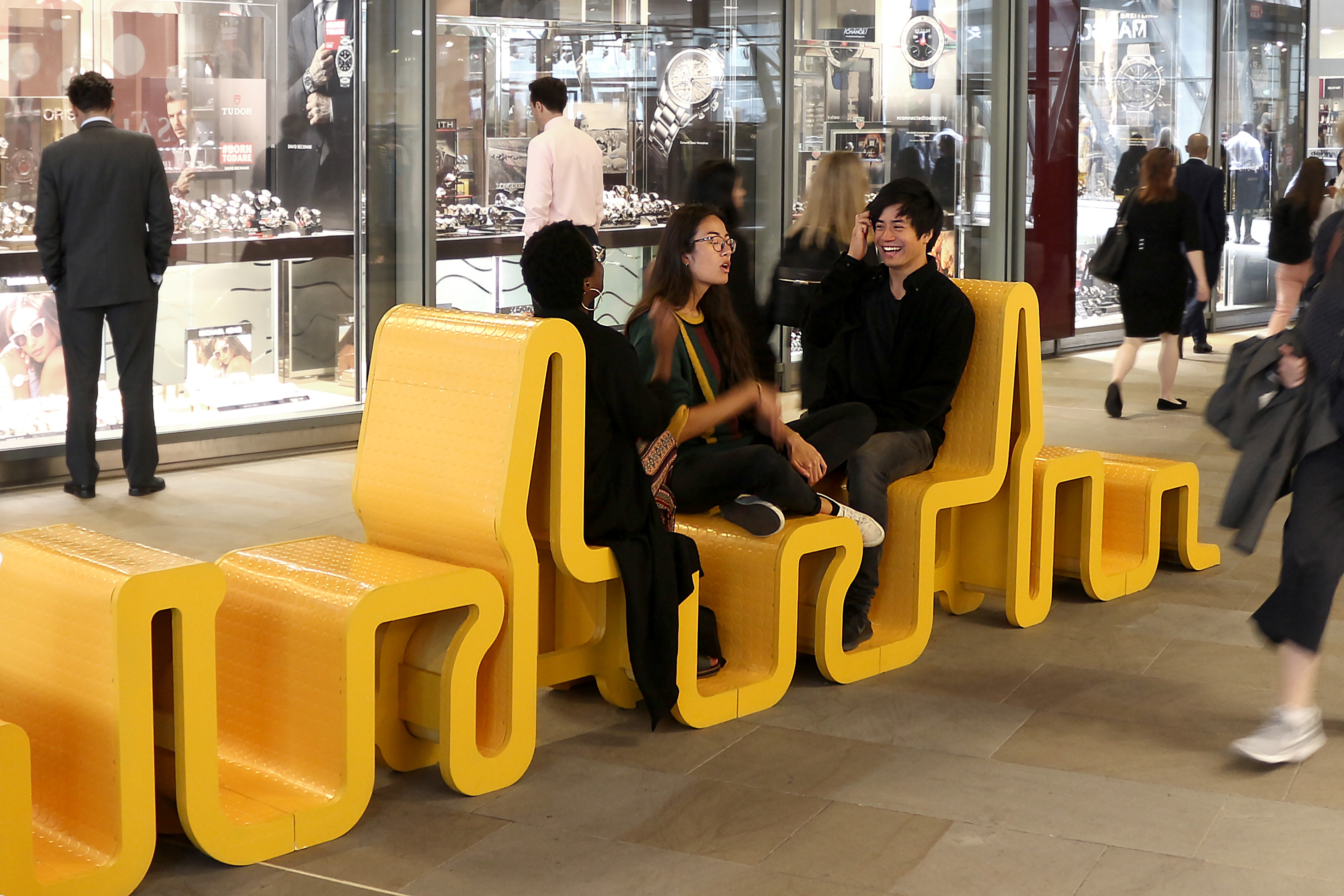
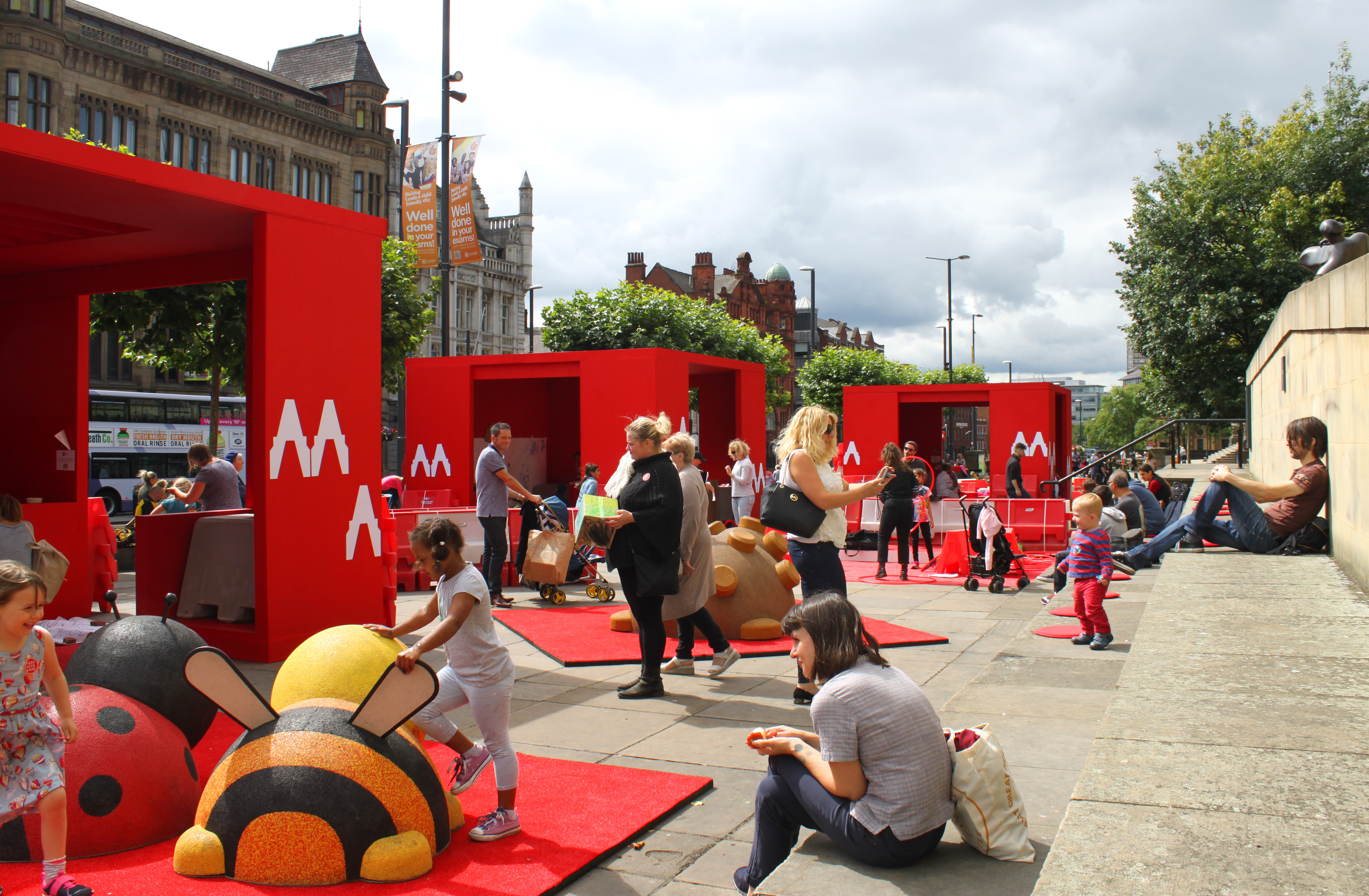
INFORMATION
Receive our daily digest of inspiration, escapism and design stories from around the world direct to your inbox.
Ellie Stathaki is the Architecture & Environment Director at Wallpaper*. She trained as an architect at the Aristotle University of Thessaloniki in Greece and studied architectural history at the Bartlett in London. Now an established journalist, she has been a member of the Wallpaper* team since 2006, visiting buildings across the globe and interviewing leading architects such as Tadao Ando and Rem Koolhaas. Ellie has also taken part in judging panels, moderated events, curated shows and contributed in books, such as The Contemporary House (Thames & Hudson, 2018), Glenn Sestig Architecture Diary (2020) and House London (2022).
-
 New tech dedicated to home health, personal wellness and mapping your metrics
New tech dedicated to home health, personal wellness and mapping your metricsWe round up the latest offerings in the smart health scene, from trackers for every conceivable metric from sugar to sleep, through to therapeutic furniture and ultra intelligent toothbrushes
-
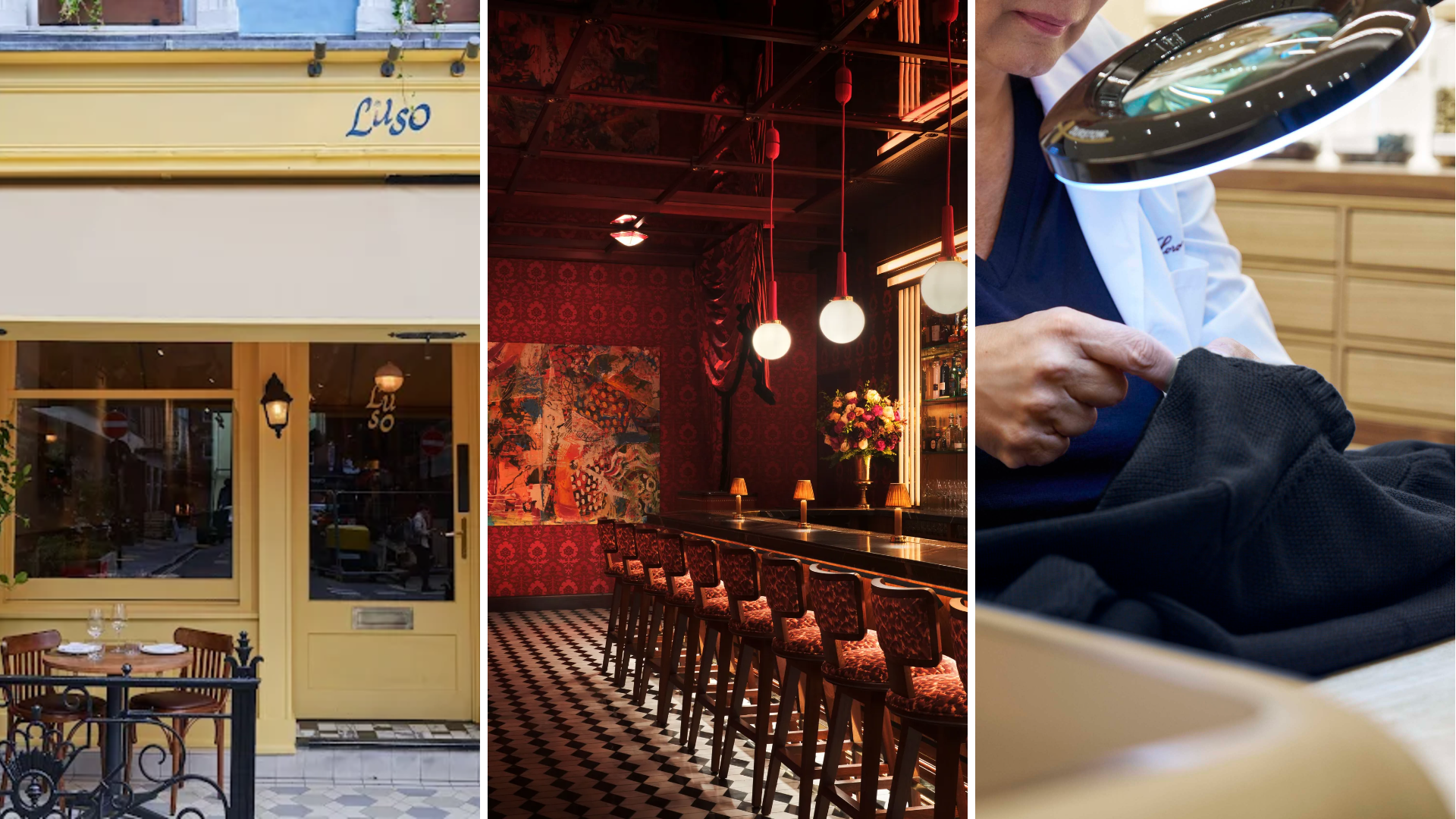 Out of office: The Wallpaper* editors’ picks of the week
Out of office: The Wallpaper* editors’ picks of the week'Tis the season for eating and drinking, and the Wallpaper* team embraced it wholeheartedly this week. Elsewhere: the best spot in Milan for clothing repairs and outdoor swimming in December
-
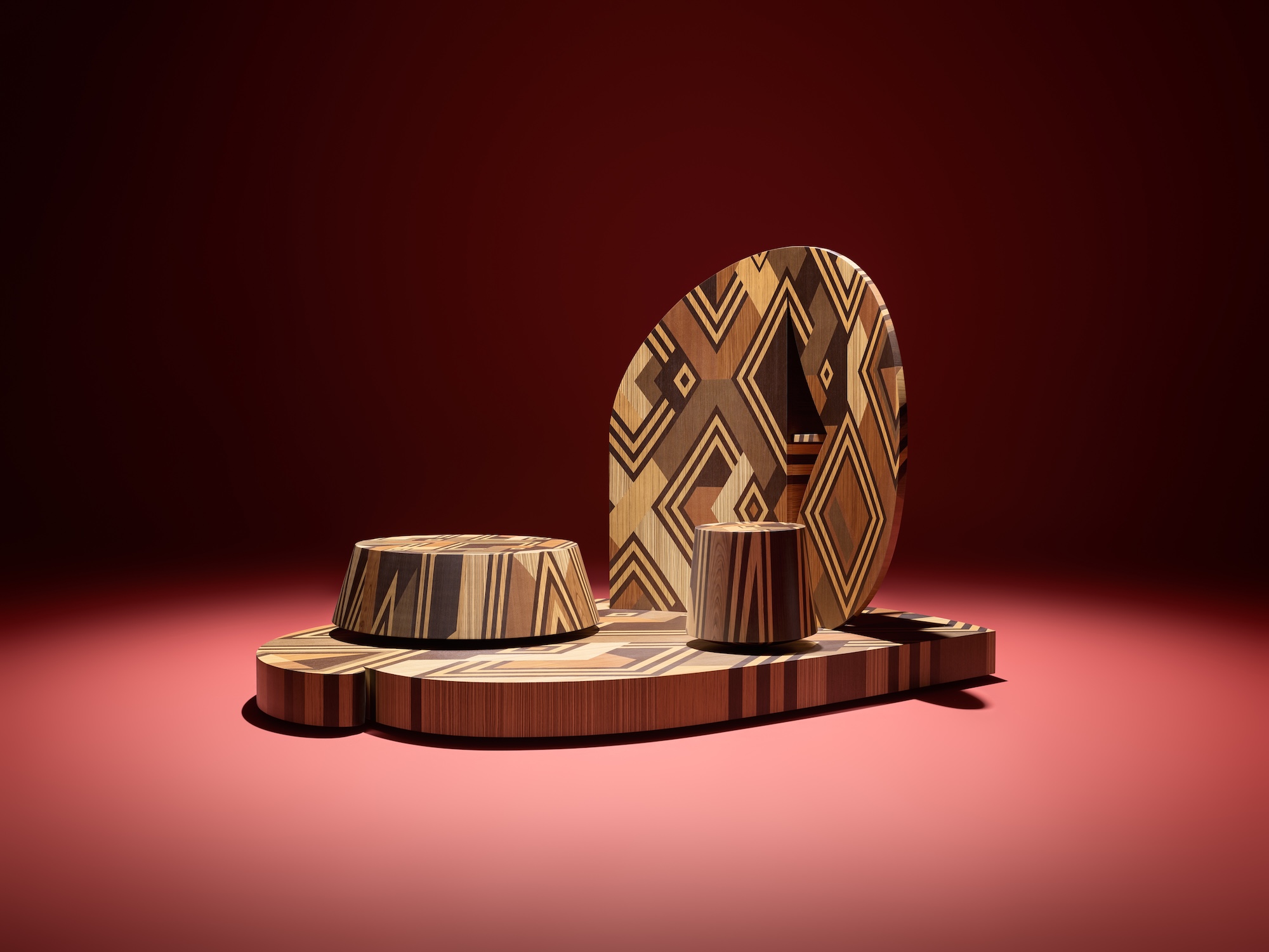 How Stephen Burks Man Made is bringing the story of a centuries-old African textile to an entirely new audience
How Stephen Burks Man Made is bringing the story of a centuries-old African textile to an entirely new audienceAfter researching the time-honoured craft of Kuba cloth, designers Stephen Burks and Malika Leiper have teamed up with Italian company Alpi on a dynamic new product
-
 Arbour House is a north London home that lies low but punches high
Arbour House is a north London home that lies low but punches highArbour House by Andrei Saltykov is a low-lying Crouch End home with a striking roof structure that sets it apart
-
 A former agricultural building is transformed into a minimal rural home by Bindloss Dawes
A former agricultural building is transformed into a minimal rural home by Bindloss DawesZero-carbon design meets adaptive re-use in the Tractor Shed, a stripped-back house in a country village by Somerset architects Bindloss Dawes
-
 RIBA House of the Year 2025 is a ‘rare mixture of sensitivity and boldness’
RIBA House of the Year 2025 is a ‘rare mixture of sensitivity and boldness’Topping the list of seven shortlisted homes, Izat Arundell’s Hebridean self-build – named Caochan na Creige – is announced as the RIBA House of the Year 2025
-
 In addition to brutalist buildings, Alison Smithson designed some of the most creative Christmas cards we've seen
In addition to brutalist buildings, Alison Smithson designed some of the most creative Christmas cards we've seenThe architect’s collection of season’s greetings is on show at the Roca London Gallery, just in time for the holidays
-
 In South Wales, a remote coastal farmhouse flaunts its modern revamp, primed for hosting
In South Wales, a remote coastal farmhouse flaunts its modern revamp, primed for hostingA farmhouse perched on the Gower Peninsula, Delfyd Farm reveals its ground-floor refresh by architecture studio Rural Office, which created a cosy home with breathtaking views
-
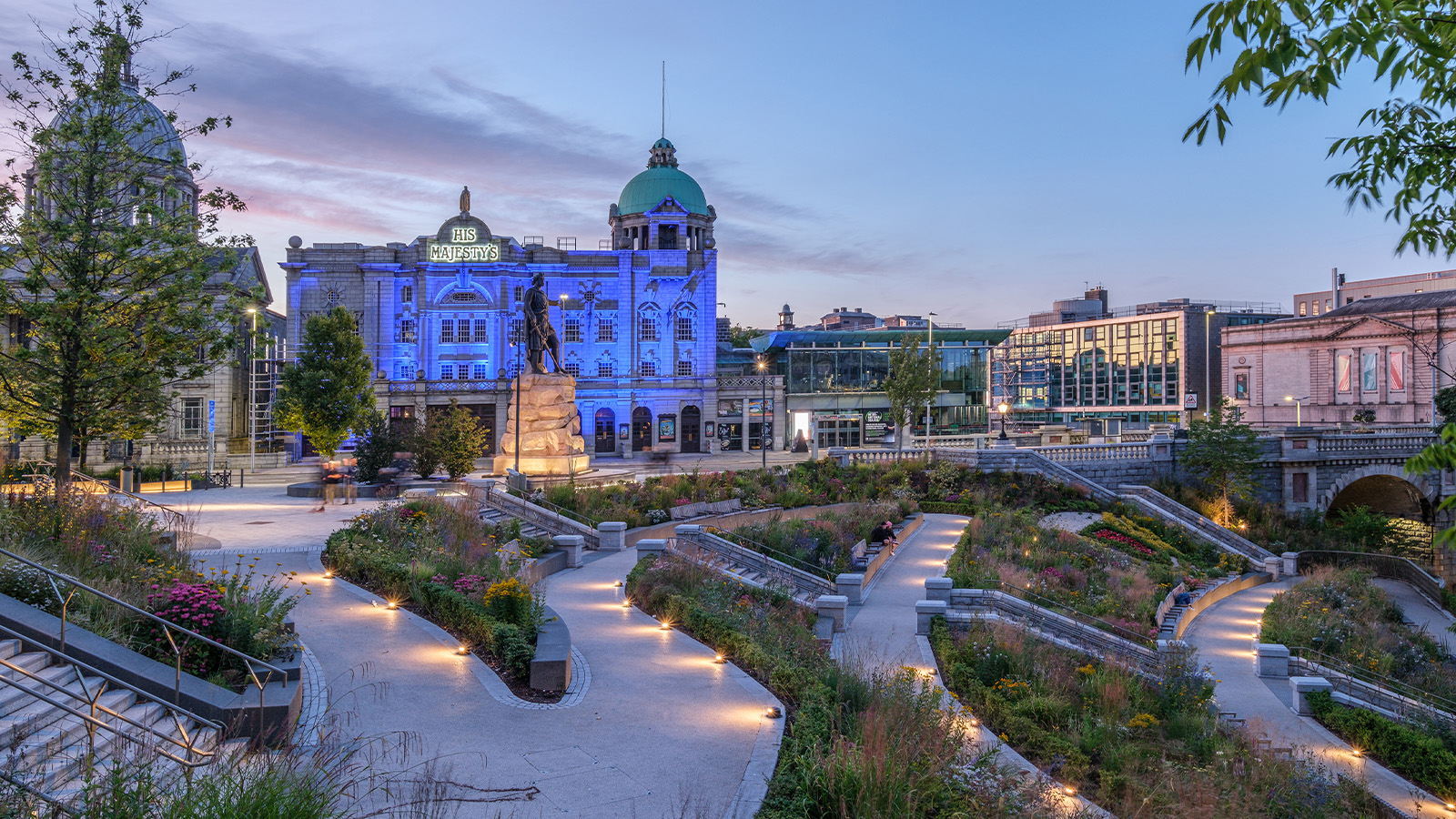 A revived public space in Aberdeen is named Scotland’s building of the year
A revived public space in Aberdeen is named Scotland’s building of the yearAberdeen's Union Terrace Gardens by Stallan-Brand Architecture + Design and LDA Design wins the 2025 Andrew Doolan Best Building in Scotland Award
-
 The Architecture Edit: Wallpaper’s houses of the month
The Architecture Edit: Wallpaper’s houses of the monthFrom wineries-turned-music studios to fire-resistant holiday homes, these are the properties that have most impressed the Wallpaper* editors this month
-
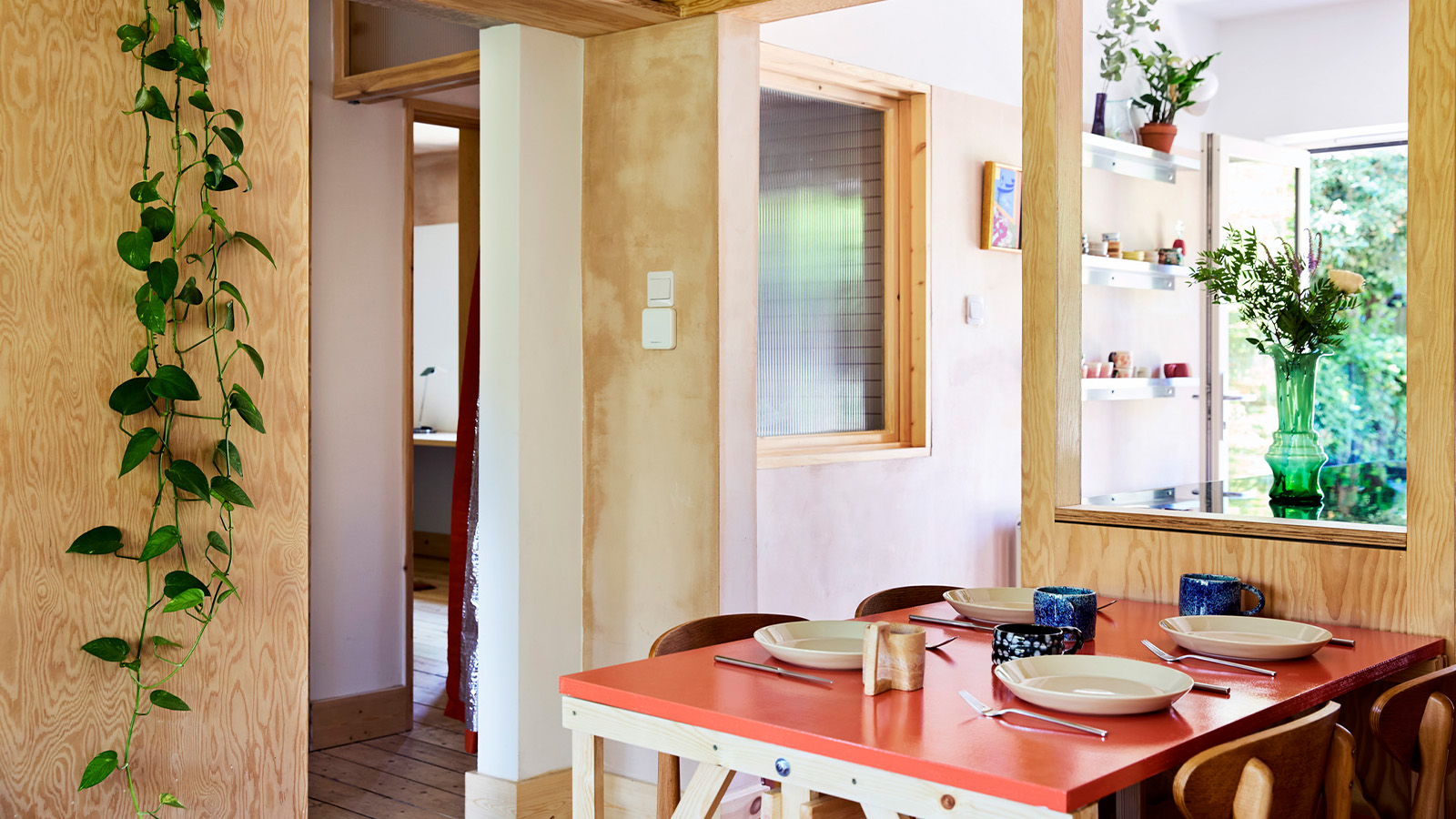 A refreshed 1950s apartment in East London allows for moments of discovery
A refreshed 1950s apartment in East London allows for moments of discoveryWith this 1950s apartment redesign, London-based architects Studio Naama wanted to create a residence which reflects the fun and individual nature of the clients