Corner lot: Young Projects breathe new life into a Brooklyn townhouse
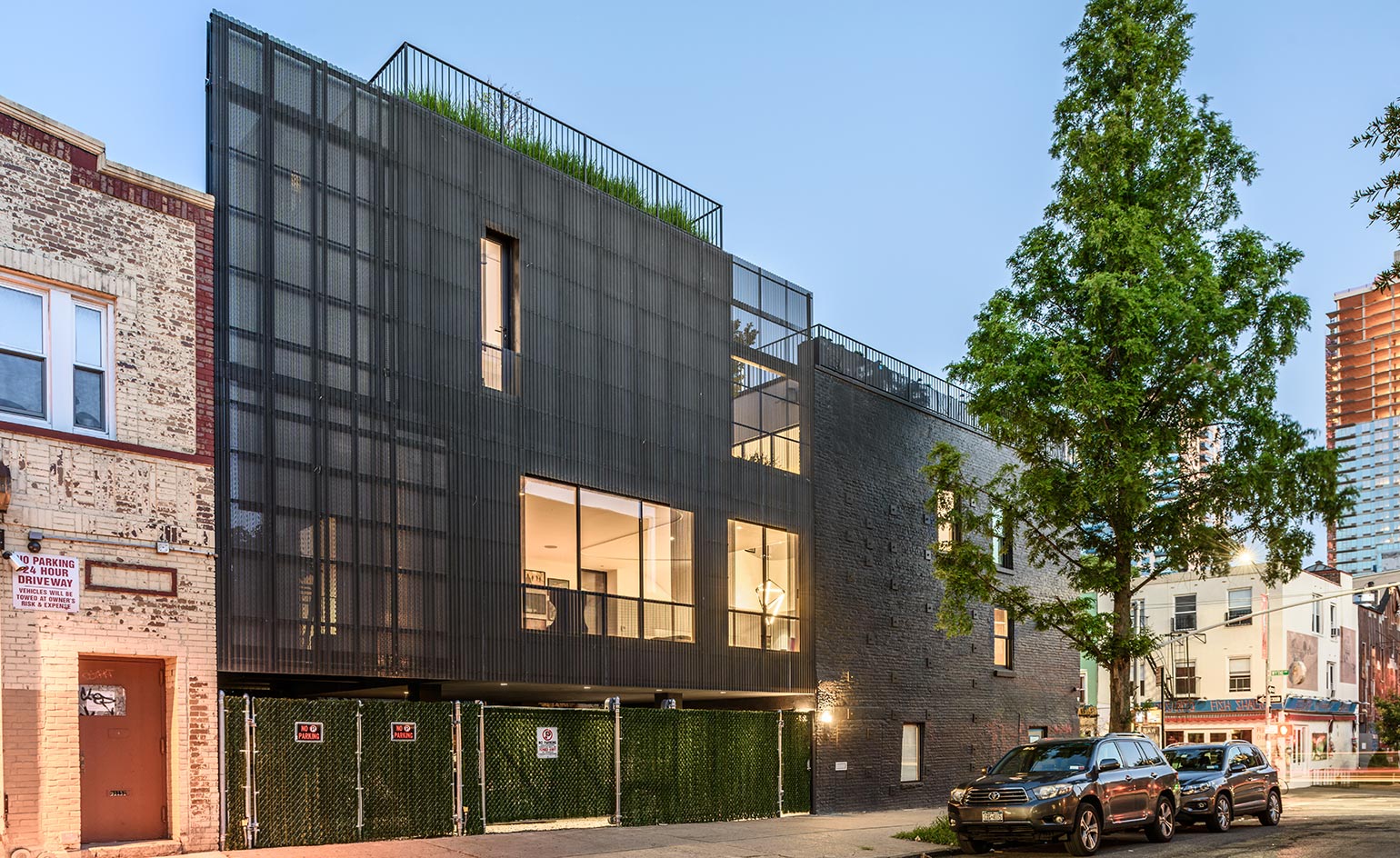
Young Projects saw an empty backyard in Williamsburg as an opportunity to completely evolve an existing townhouse with a floating extension, an internal second floor courtyard full of greenery and an unfurling rooftop terrace with views to Manhattan.
The gut renovation included replanning the interior to meet the tastes and needs of photographer and entrepreneur Jan Cieślikiewicz, who was looking for a home that was ‘filled with light and landscape’.
‘He also wanted to maximise the possible built area by incorporating a commercial space at the ground floor and a photography studio within the residence,’ says Bryan Young, principal at Young Projects, who solved the new typology of the house by lifting the extension off the ground and redistributing square footage into ‘two hovering volumes’. Beneath the extension, space was opened up for two street level parking spaces.
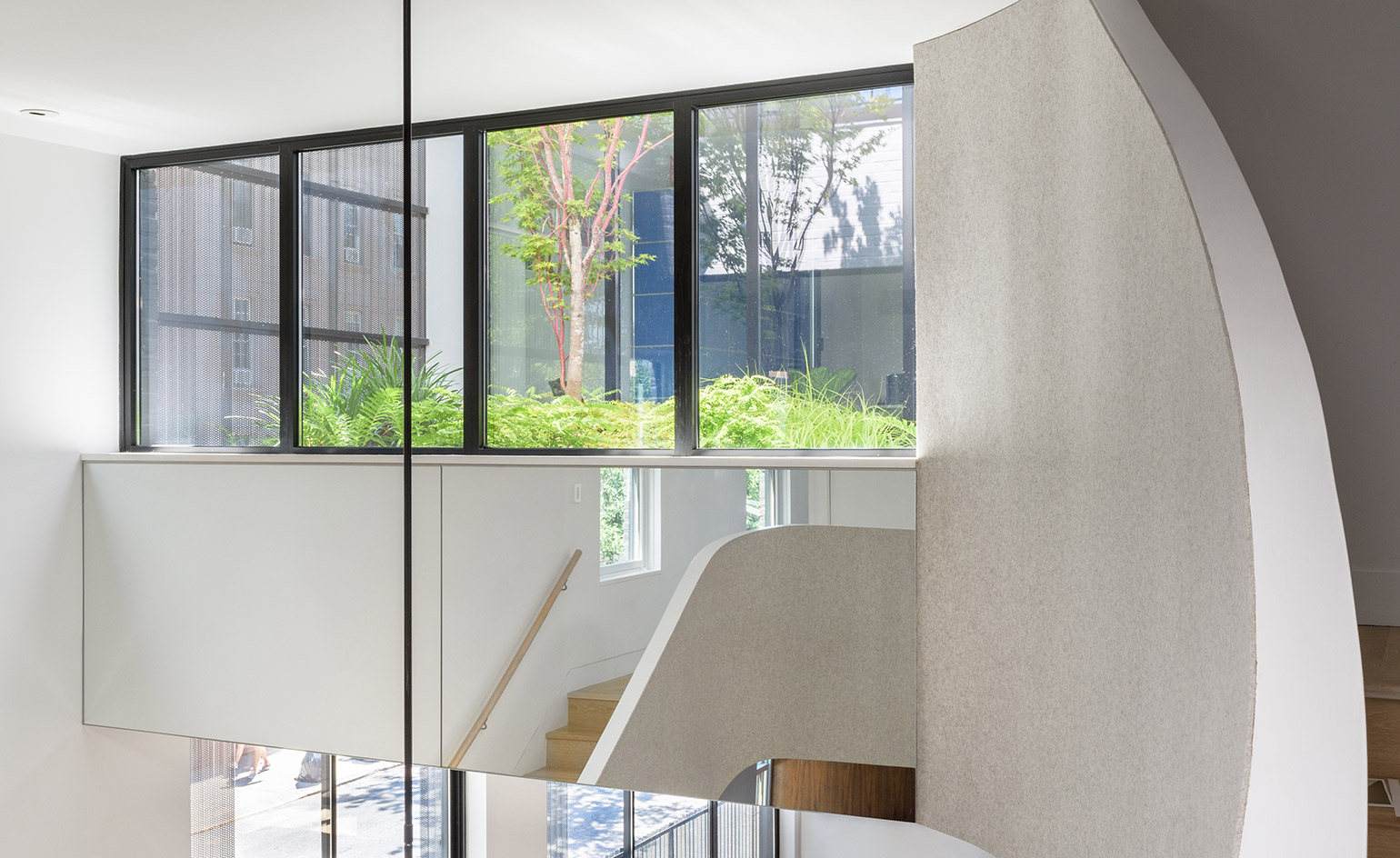
The existing townhouse of approximately 2,200 square feet was extended by 1,100 sq ft through the new extension
The extension facade was covered with black corrugated and perforated zinc cladding: ‘It serves as a visual veil that unifies the separate volumes of the extension and central courtyard into one singular element with varying degrees of transparency and opacity,’ says Young. The architects then painted the original brick townhouse black to unify the two textural facades through colour.
‘The design seeks to promote a sense of mystery and narrative. From the exterior, the mass of the old townhouse is quite distinct from the lifted volume of the addition, but from the interior the spaces are actually much more continuous,’ says Young of the whole design.
Inside, a staircase wrapped in grey felt swirls through the double height living space, which links the extension to the original building, meeting a grey felt curtain smoothly partitioning the space. ‘We used the felt for its slightly industrial aesthetic,’ says Young. ‘It has a visual softness and sophistication that allowed the material to work as a residential finish and as the living room curtain.’
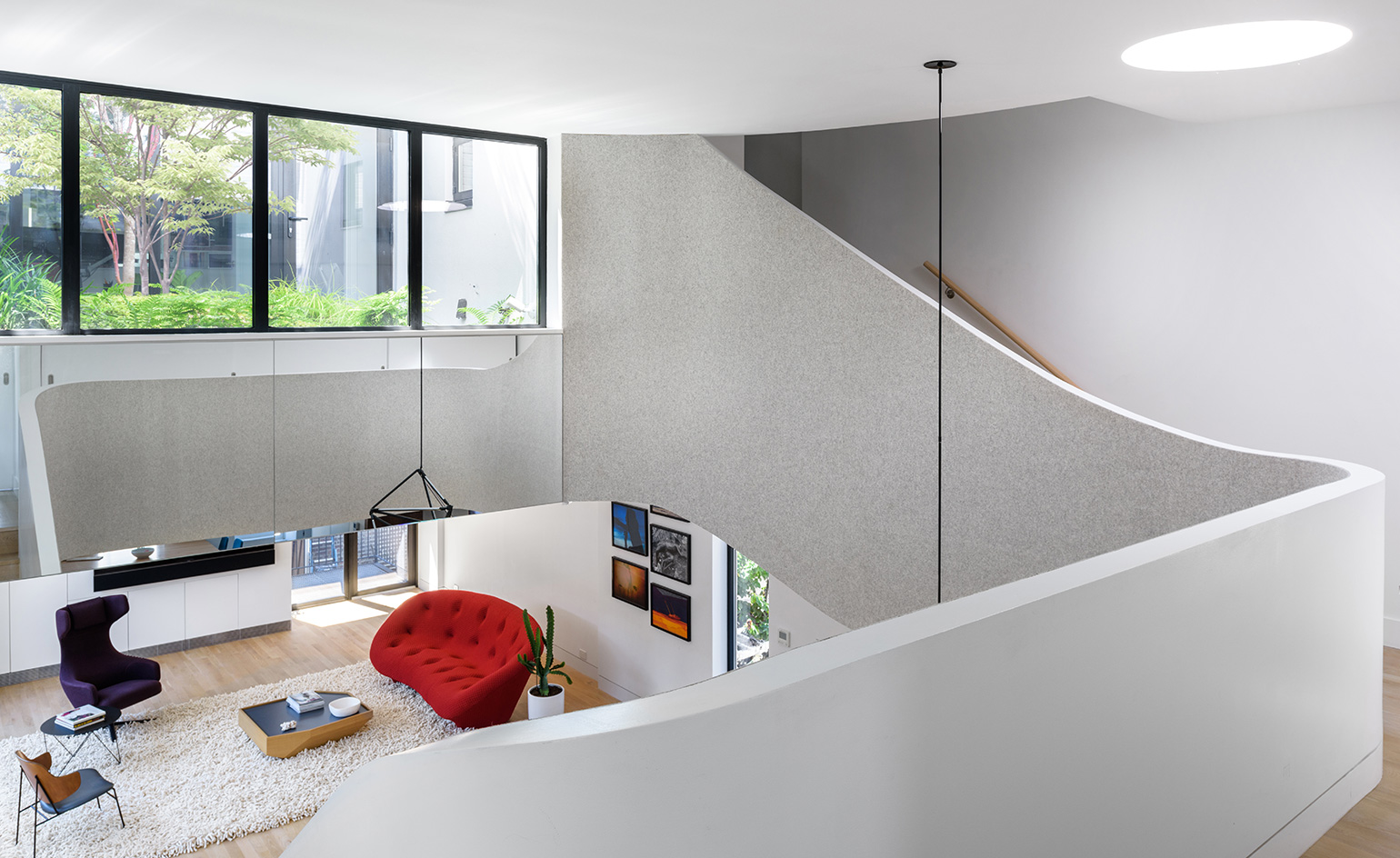
Bryan Young, principal at Young Projects, explains: ‘The curves of the stairway around the double-height space are juxtaposed to the orthogonal nature of the majority of the design. These curves are then reflected in the sinuous line of the curtain track that meanders through the living room and serves as a way to re-partition the space’
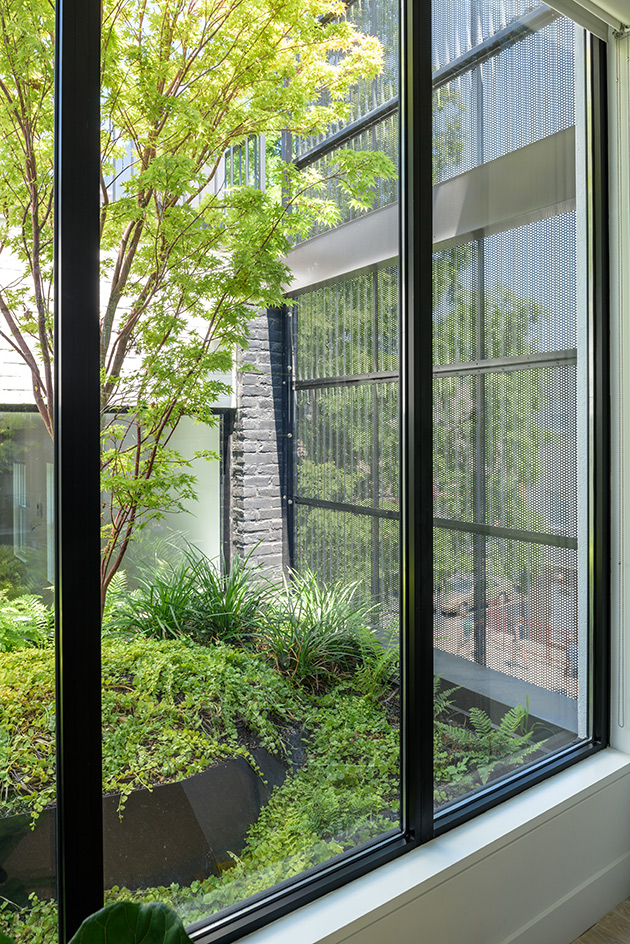
Outdoor space – including an internal courtyard and terrace – was landscaped by Emily Bauer
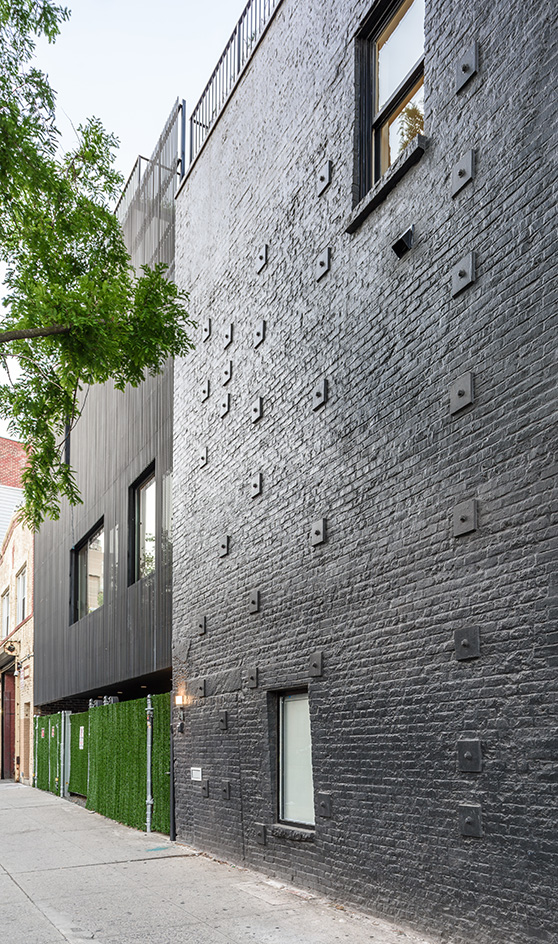
The external cladding of the extension was made of black corrugated and perforated zinc by VMZinc
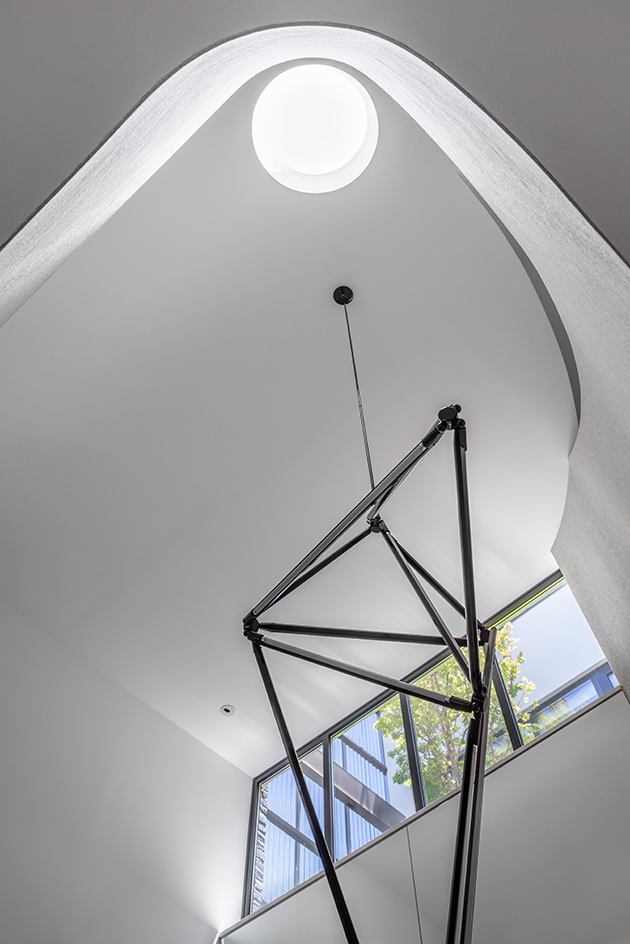
‘One interesting, subtle moment in the house is the circular skylight. It is centered on the focal point of one of the curves of the stair and thus gives the curving rail a sense of location relative to the natural light and opening to the sky,’ says Young
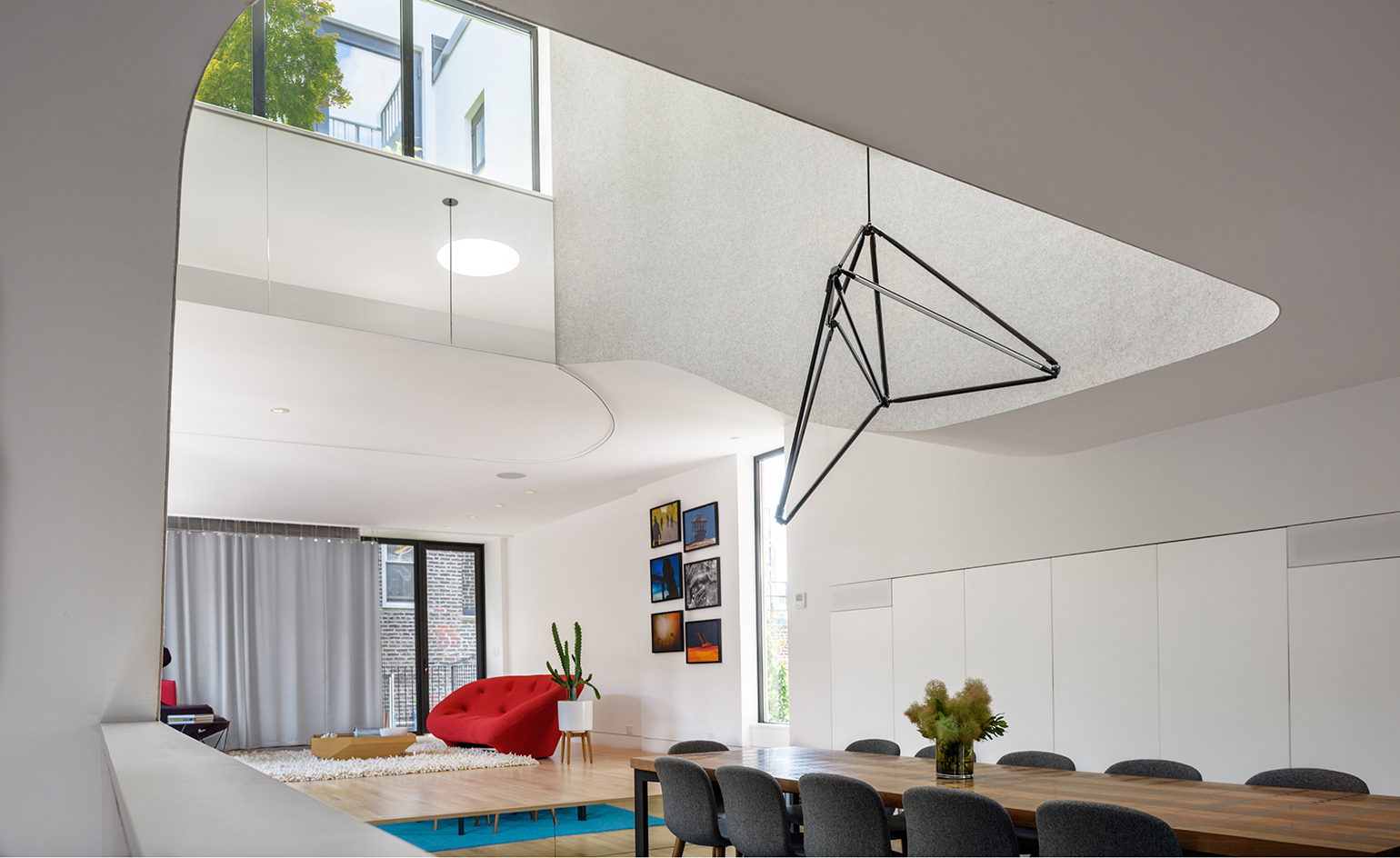
The architects specified a grey felt named ‘FilzFelt’ by Knoll, used for the partitioning curtain and as a soft wall lining for the interior, which was chosen for it’s ‘visual softness and sophistication’
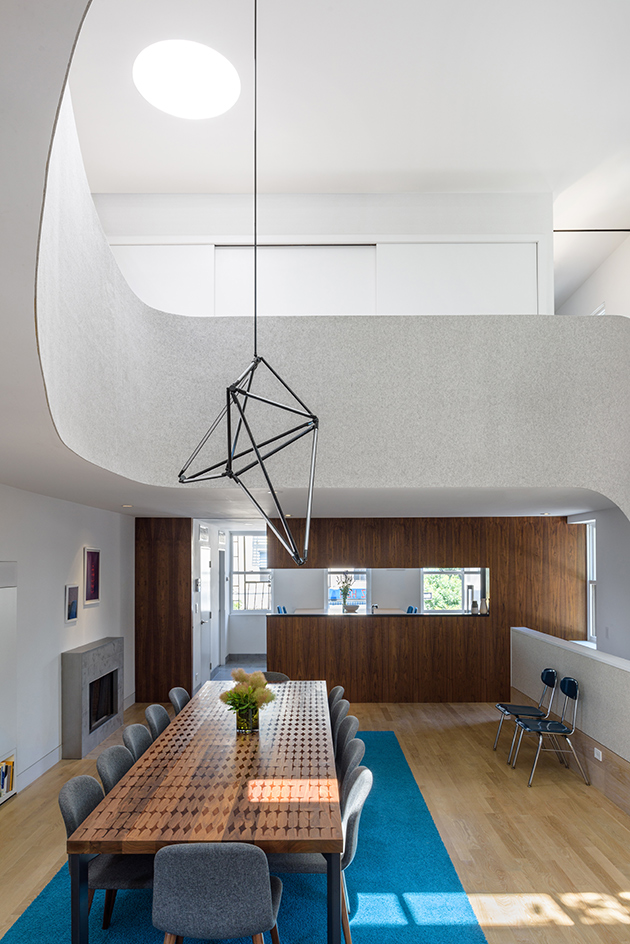
The dining room table, made of walnut and resin, was custom designed by Young Projects and fabricated by Tietz Baccon
INFORMATION
For more information, visit the Young Projects website
Wallpaper* Newsletter
Receive our daily digest of inspiration, escapism and design stories from around the world direct to your inbox.
Harriet Thorpe is a writer, journalist and editor covering architecture, design and culture, with particular interest in sustainability, 20th-century architecture and community. After studying History of Art at the School of Oriental and African Studies (SOAS) and Journalism at City University in London, she developed her interest in architecture working at Wallpaper* magazine and today contributes to Wallpaper*, The World of Interiors and Icon magazine, amongst other titles. She is author of The Sustainable City (2022, Hoxton Mini Press), a book about sustainable architecture in London, and the Modern Cambridge Map (2023, Blue Crow Media), a map of 20th-century architecture in Cambridge, the city where she grew up.
-
 Sotheby’s is auctioning a rare Frank Lloyd Wright lamp – and it could fetch $5 million
Sotheby’s is auctioning a rare Frank Lloyd Wright lamp – and it could fetch $5 millionThe architect's ‘Double-Pedestal’ lamp, which was designed for the Dana House in 1903, is hitting the auction block 13 May at Sotheby's.
By Anna Solomon
-
 Naoto Fukasawa sparks children’s imaginations with play sculptures
Naoto Fukasawa sparks children’s imaginations with play sculpturesThe Japanese designer creates an intuitive series of bold play sculptures, designed to spark children’s desire to play without thinking
By Danielle Demetriou
-
 Japan in Milan! See the highlights of Japanese design at Milan Design Week 2025
Japan in Milan! See the highlights of Japanese design at Milan Design Week 2025At Milan Design Week 2025 Japanese craftsmanship was a front runner with an array of projects in the spotlight. Here are some of our highlights
By Danielle Demetriou