Yves Béhar designs prefabricated mini houses with LivingHomes
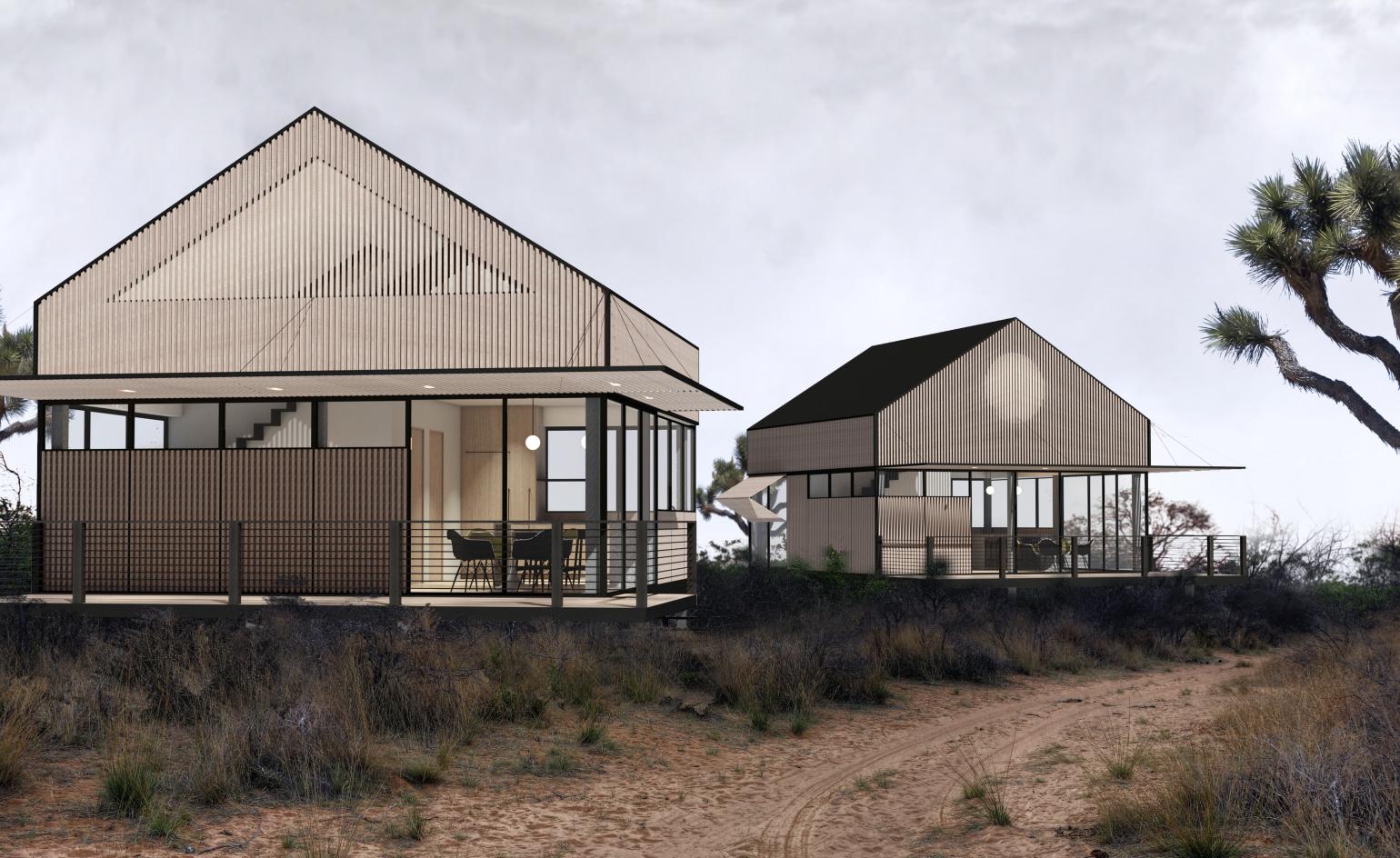
Acclaimed San Francisco-based designer Yves Béhar has thrown his hat in the prefab game, by launching designs for ‘fully-customisable accessory dwelling units' with LivingHomes (of Plant Prefab) as the Los Angeles' Summit festival this week. The relatively compact structures are set to offer a viable alternative to help solve housing issues, without compromising design or production quality.
Called YB1, the design is extremely flexible and can adapt to different roof lines, sizes, layouts for windows, various interior requirements, as well as different climatic conditions. There are three versions currently readily available, with more in the pipeline. The residential interior can include a full kitchen, bathroom with a shower, a living room, and a bedroom or office, while some details, such as electrical appliances, can be selected by the owners. Overall sizes can range from 23 sq m to 111 sq m.
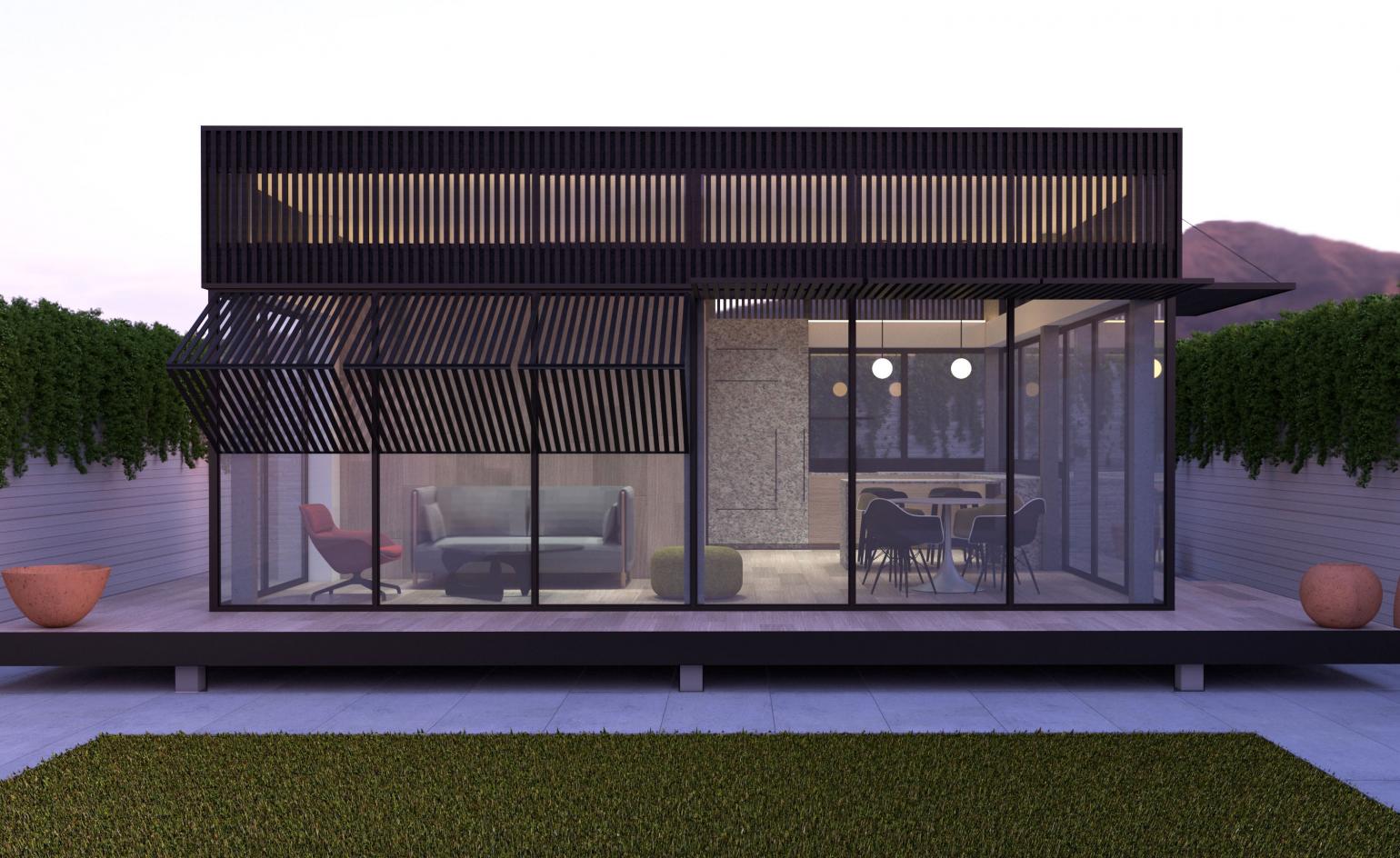
The structures are designed to be prefabricated without any compromise to design or production quality. Image: Yves Béhar Living Homes
Environmentally friendly production methods at Plant Prefab's facilities add to the scheme's environmental credentials; while materials such as Forest Stewardship Council certified wood siding and cement panels mean that the design is climate-sensitive too.
‘Following our work on efficient living with robotic furniture company ORI, I’m excited to extend the passion for tiny homes and prefab by partnering with LivingHomes', says Behar. ‘For me, the next frontier of design is to think of the entire home as a product that a homeowner can shape to their needs in terms of size, usage, aesthetic and lifestyle. The design goal of the LivingHomes ADU is adding urban density with a range of sizes and home designs while providing a building system that delivers on sustainable and efficient living in urban areas'.
The small homes may offer a solution to housing issues caused by rising land prices and density in global metropoles like Los Angeles; in fact, their creation was sparked by ‘updates to California’s legislation, encouraging increased urban density while limiting the environmental impact of new construction', explains the team.
This is set to be just the beginning for the ambitious scheme. This design is only the first in a line of prefab structures to be launched by Behar and LivingHomes; watch this space.
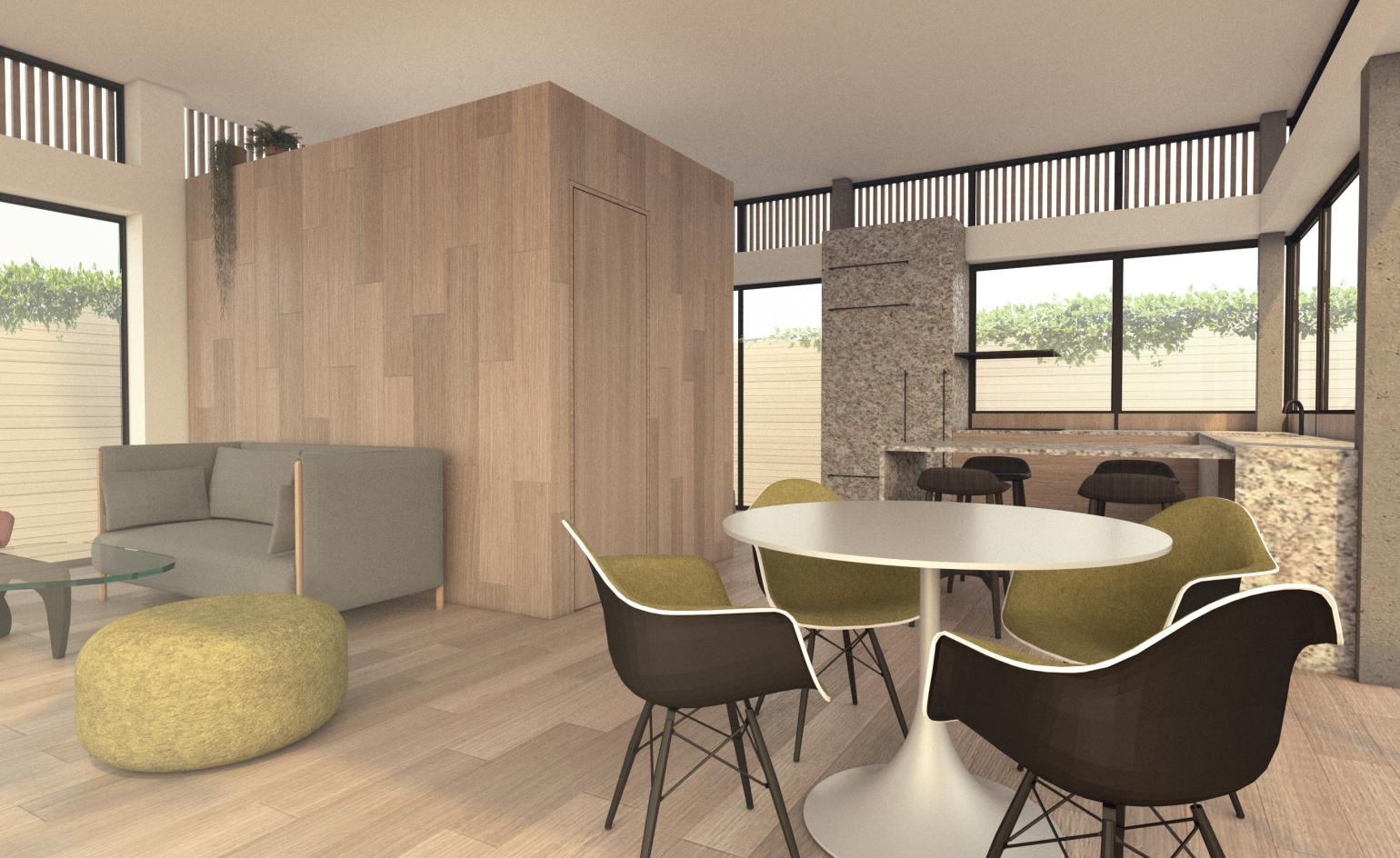
Unveiled at the city’s Summit festival, the structure is called YB1. Image: Yves Béhar Living Homes YB1
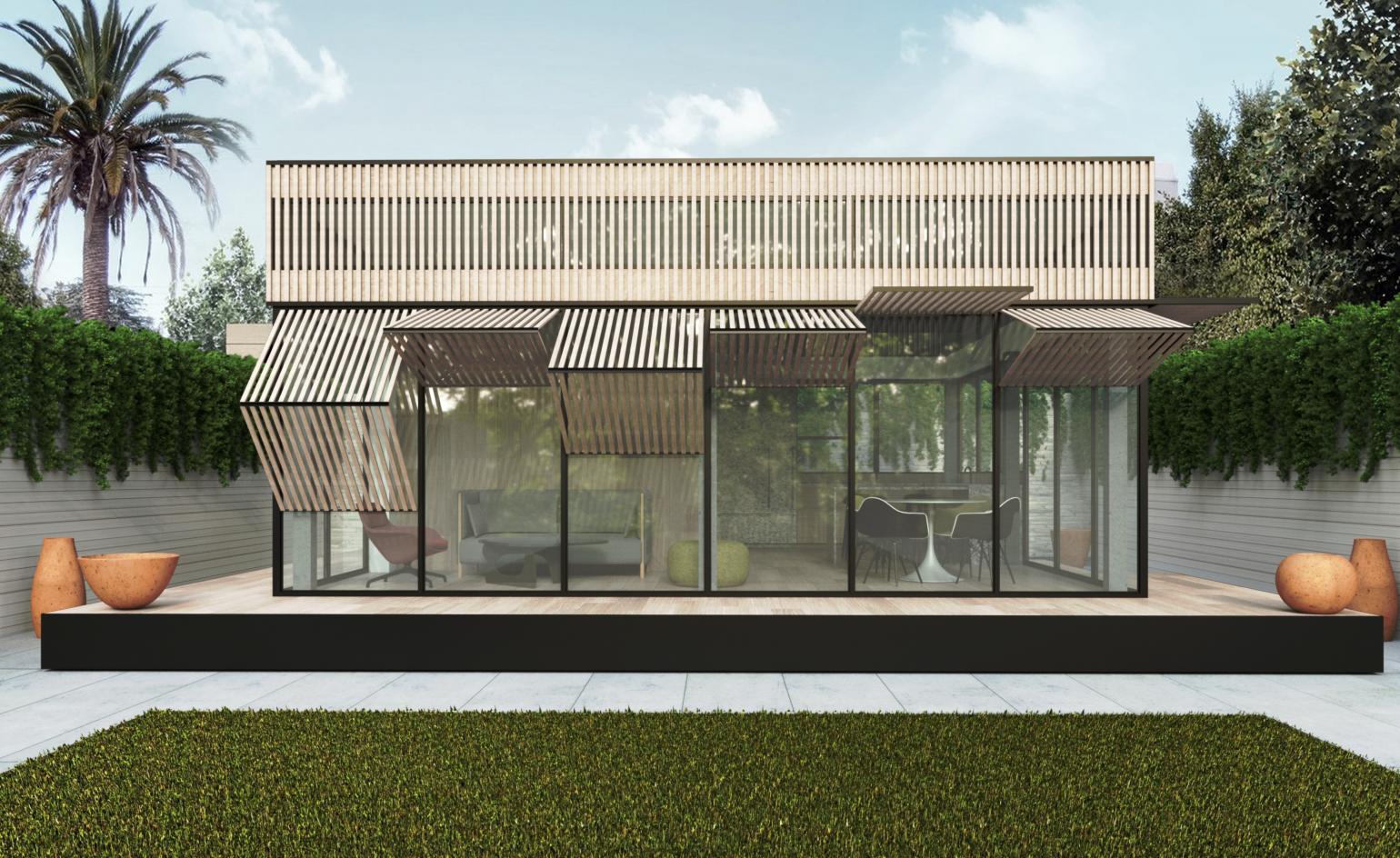
The design is set to be only the first in a line of prefabricated homes from the same team. Image: Yves Béhar Living Homes YB1
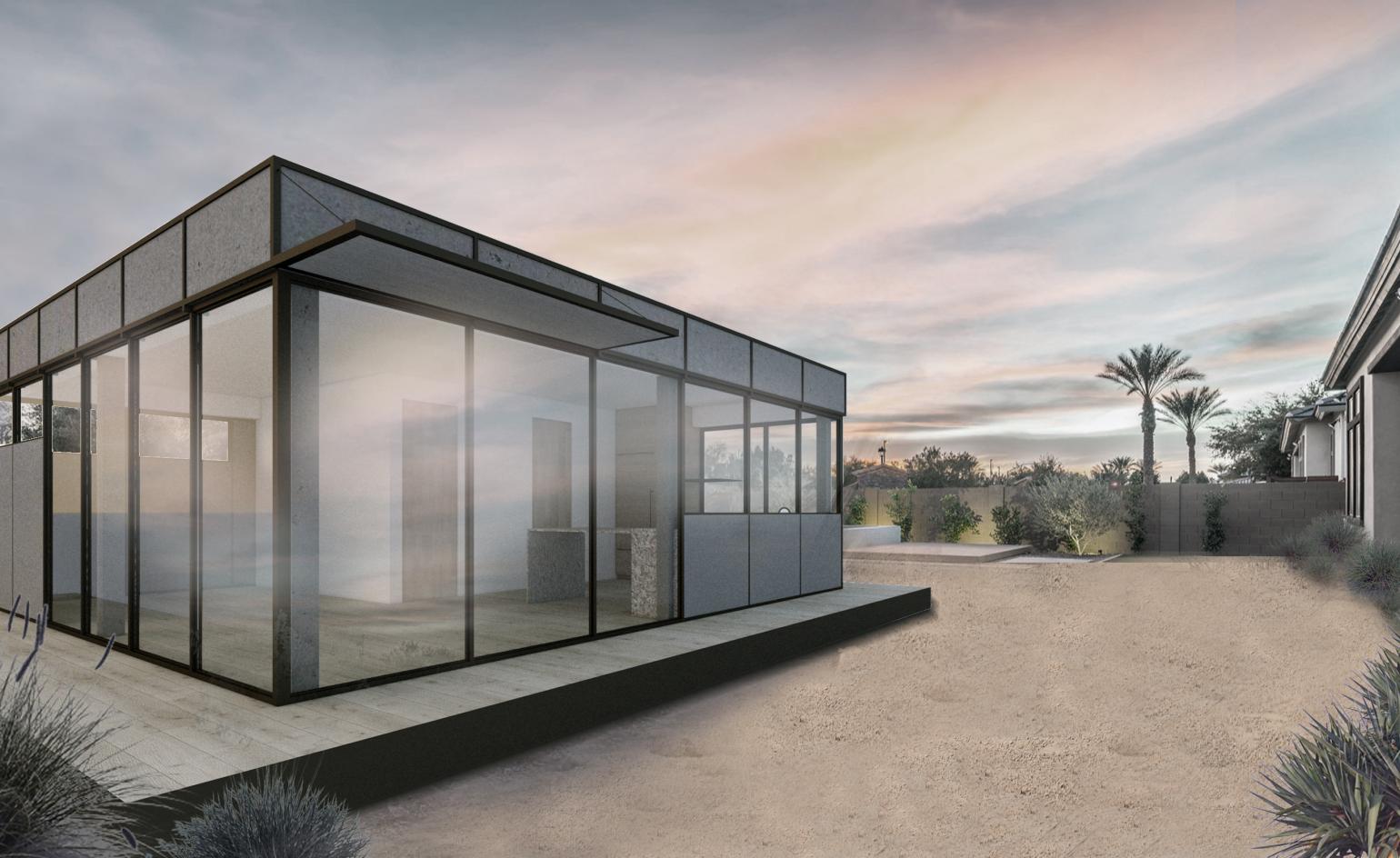
These small units could be an answer to density issues in fast growing metropoles like Los Angeles. Image: Yves Béhar Living Homes YB1
INFORMATION
For more information visit the website of Yves Behar
Wallpaper* Newsletter
Receive our daily digest of inspiration, escapism and design stories from around the world direct to your inbox.
Ellie Stathaki is the Architecture & Environment Director at Wallpaper*. She trained as an architect at the Aristotle University of Thessaloniki in Greece and studied architectural history at the Bartlett in London. Now an established journalist, she has been a member of the Wallpaper* team since 2006, visiting buildings across the globe and interviewing leading architects such as Tadao Ando and Rem Koolhaas. Ellie has also taken part in judging panels, moderated events, curated shows and contributed in books, such as The Contemporary House (Thames & Hudson, 2018), Glenn Sestig Architecture Diary (2020) and House London (2022).
-
 Naoto Fukasawa sparks children’s imaginations with play sculptures
Naoto Fukasawa sparks children’s imaginations with play sculpturesThe Japanese designer creates an intuitive series of bold play sculptures, designed to spark children’s desire to play without thinking
By Danielle Demetriou
-
 Japan in Milan! See the highlights of Japanese design at Milan Design Week 2025
Japan in Milan! See the highlights of Japanese design at Milan Design Week 2025At Milan Design Week 2025 Japanese craftsmanship was a front runner with an array of projects in the spotlight. Here are some of our highlights
By Danielle Demetriou
-
 Tour the best contemporary tea houses around the world
Tour the best contemporary tea houses around the worldCelebrate the world’s most unique tea houses, from Melbourne to Stockholm, with a new book by Wallpaper’s Léa Teuscher
By Léa Teuscher
-
 This minimalist Wyoming retreat is the perfect place to unplug
This minimalist Wyoming retreat is the perfect place to unplugThis woodland home that espouses the virtues of simplicity, containing barely any furniture and having used only three materials in its construction
By Anna Solomon
-
 We explore Franklin Israel’s lesser-known, progressive, deconstructivist architecture
We explore Franklin Israel’s lesser-known, progressive, deconstructivist architectureFranklin Israel, a progressive Californian architect whose life was cut short in 1996 at the age of 50, is celebrated in a new book that examines his work and legacy
By Michael Webb
-
 A new hilltop California home is rooted in the landscape and celebrates views of nature
A new hilltop California home is rooted in the landscape and celebrates views of natureWOJR's California home House of Horns is a meticulously planned modern villa that seeps into its surrounding landscape through a series of sculptural courtyards
By Jonathan Bell
-
 The Frick Collection's expansion by Selldorf Architects is both surgical and delicate
The Frick Collection's expansion by Selldorf Architects is both surgical and delicateThe New York cultural institution gets a $220 million glow-up
By Stephanie Murg
-
 Remembering architect David M Childs (1941-2025) and his New York skyline legacy
Remembering architect David M Childs (1941-2025) and his New York skyline legacyDavid M Childs, a former chairman of architectural powerhouse SOM, has passed away. We celebrate his professional achievements
By Jonathan Bell
-
 The upcoming Zaha Hadid Architects projects set to transform the horizon
The upcoming Zaha Hadid Architects projects set to transform the horizonA peek at Zaha Hadid Architects’ future projects, which will comprise some of the most innovative and intriguing structures in the world
By Anna Solomon
-
 Frank Lloyd Wright’s last house has finally been built – and you can stay there
Frank Lloyd Wright’s last house has finally been built – and you can stay thereFrank Lloyd Wright’s final residential commission, RiverRock, has come to life. But, constructed 66 years after his death, can it be considered a true ‘Wright’?
By Anna Solomon
-
 Heritage and conservation after the fires: what’s next for Los Angeles?
Heritage and conservation after the fires: what’s next for Los Angeles?In the second instalment of our 'Rebuilding LA' series, we explore a way forward for historical treasures under threat
By Mimi Zeiger