Crowning glory: Zaha Hadid Architects complete Port House in Antwerp
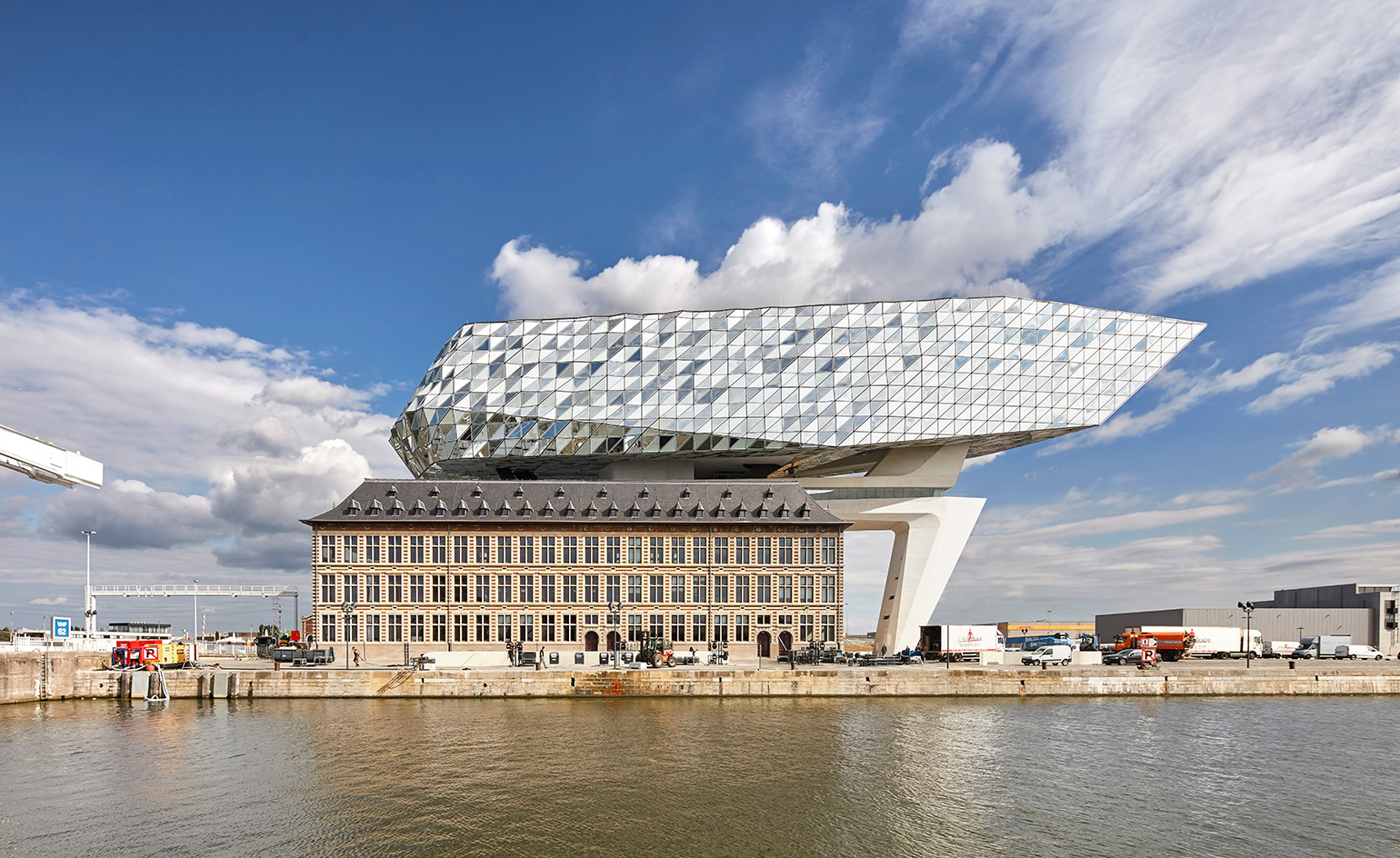
Antwerp is Europe’s second largest shipping port, and now the Flemish city has a fitting new architectural landmark to highlight the fact, courtesy of Zaha Hadid Architects (ZHA). The Port House, a masterfully renovated and extended fire station, was designed to bring together under a single roof the Belgian city’s some 500 port authority staff, while referencing in its design some of Antwerp’s key features.
The city’s 12 km of docks handle an impressive 26 per cent of Europe’s container shipping, making Antwerp’s an extremely busy and growing port facility. In 2007, the Port of Antwerp decided to commission a purpose designed building for its technical and administrative offices, which used to be housed in several different locations.
Enter the famous London based practice, which was commissioned to redesign the derelict fire station at the point where the city meets the docklands – an area called Mexico Island. Combining historical research, the existing listed building’s features and the architecture office’s signature bold and flowing forms, ZHA crowned the refreshed structure with a glistening glass and metal new volume that appears to float at its very top.
Mimicking the nearby River Schelde’s waters and the windy city’s ever-changing skies, the 6,200 sq m new structure is partly transparent and partly opaque. Its triangular façade panels take their cue from the city’s reputation as an international hub for the diamond trade, also reflecting surrounding views.
Inside, the structure offers panoramic vistas of the Schelde, the city and the Port. An enclosed central courtyard leads to the building’s main reception area, a public reading room and a library. The office floors unfold above, including a restaurant, meeting rooms and an auditorium.
Combining sustainability with eye-catching design, Port House has achieved a ‘Very Good’ BREEAM environmental rating.
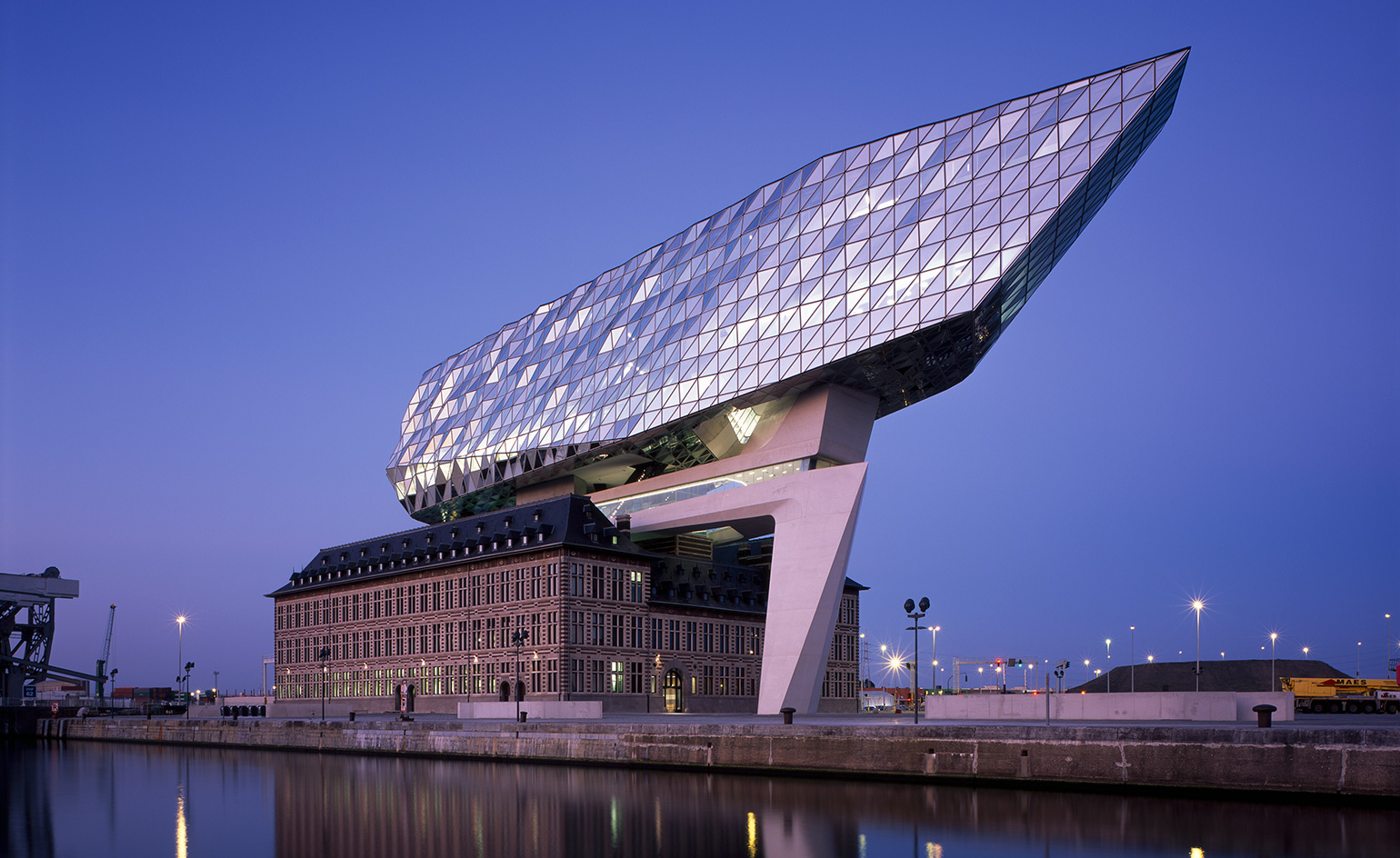
Crowning the historical building with a glistening new glass and metal structure, the architects added drama, marking fittingly the entrance to the city's dock area.
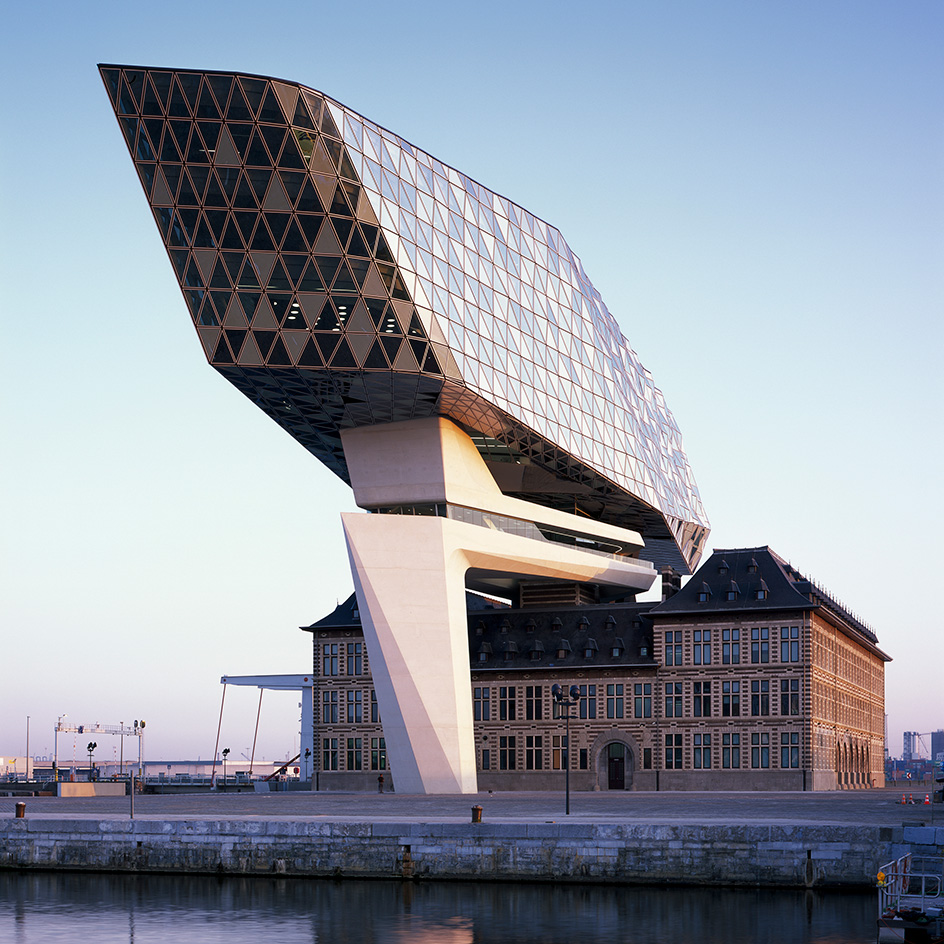
The extension is covered in triangular panels, which reference the city's reputation as a centre for the international diamond trade.
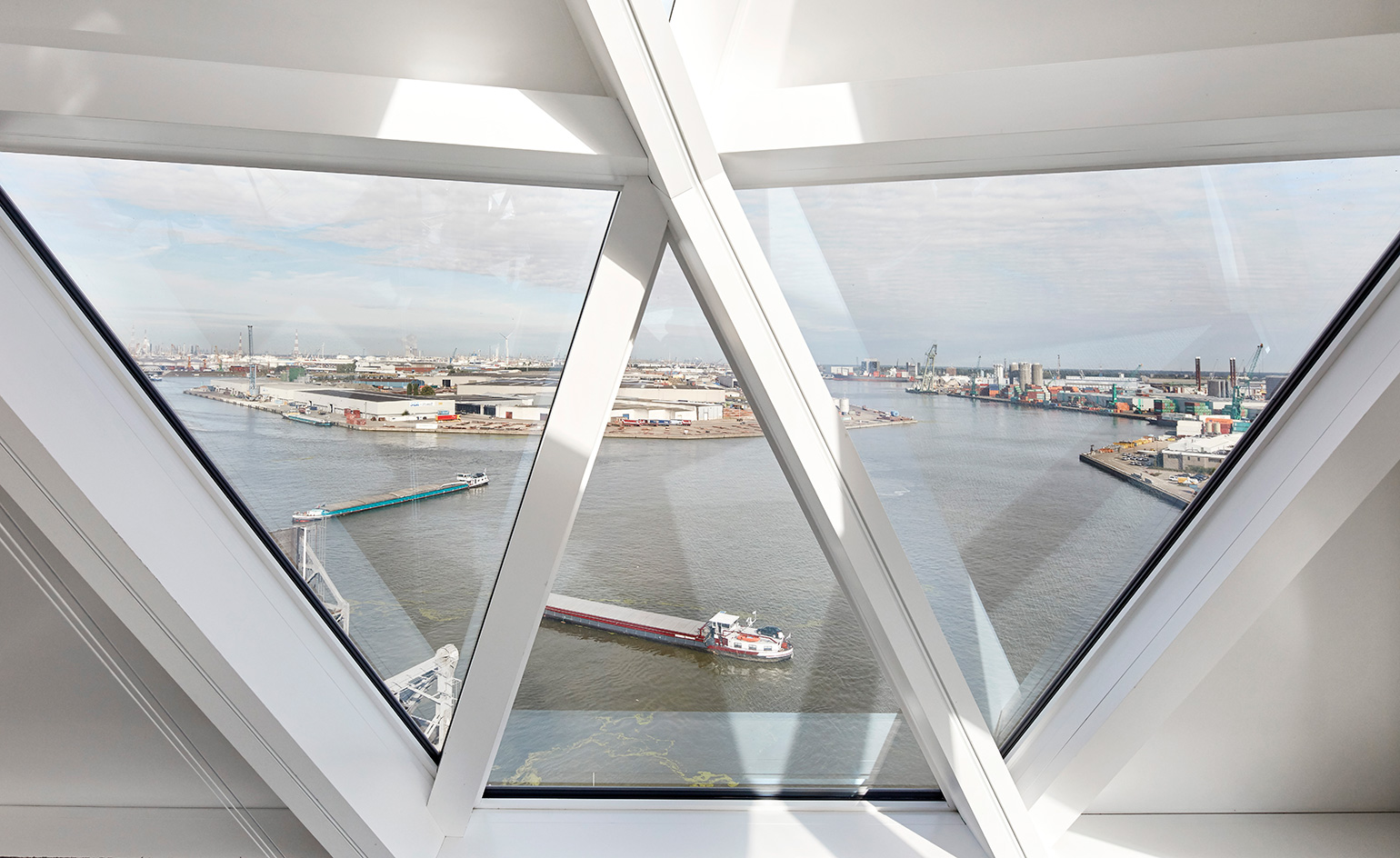
Inside, the structure offers panoramic vistas of the River Scheldt, the city and the Port.
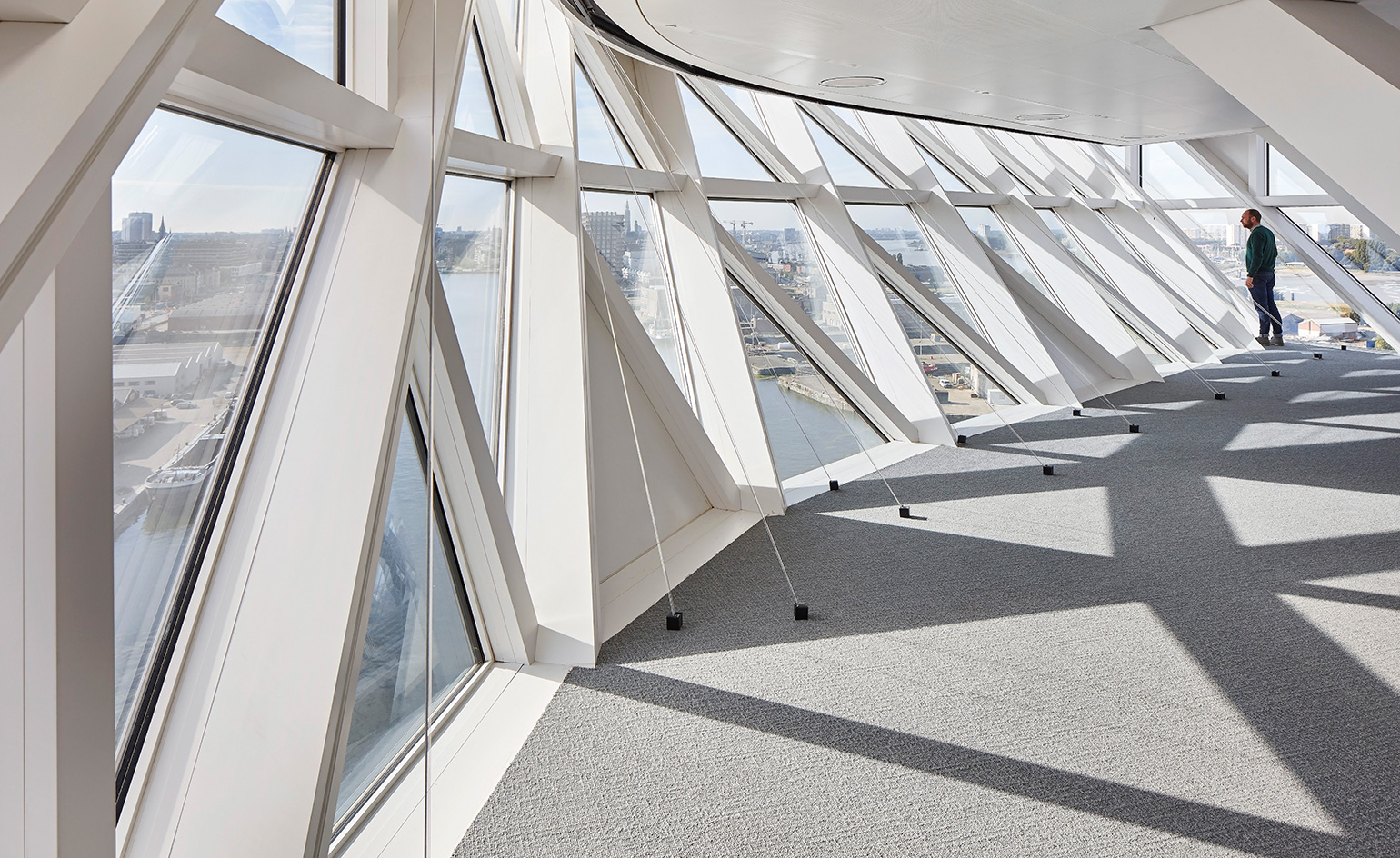
The new structure includes five floors of office space, while the project also features a library, restaurant and auditorium.
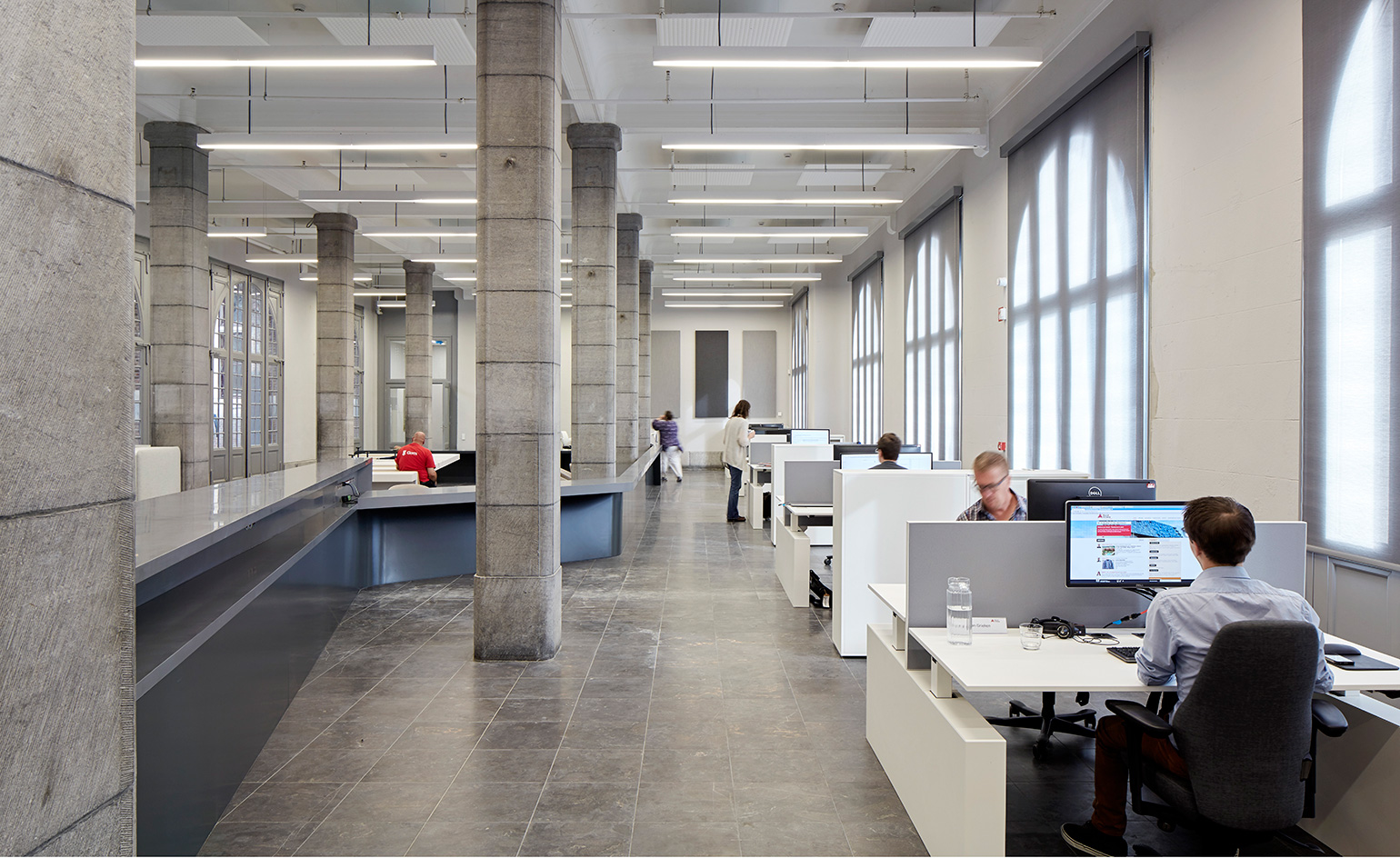
Combining sustainability with eye-catching design, Port House has a ‘Very Good’ BREEAM environmental rating.
INFORMATION
For more information visit the ZHA website
Wallpaper* Newsletter
Receive our daily digest of inspiration, escapism and design stories from around the world direct to your inbox.
Ellie Stathaki is the Architecture & Environment Director at Wallpaper*. She trained as an architect at the Aristotle University of Thessaloniki in Greece and studied architectural history at the Bartlett in London. Now an established journalist, she has been a member of the Wallpaper* team since 2006, visiting buildings across the globe and interviewing leading architects such as Tadao Ando and Rem Koolhaas. Ellie has also taken part in judging panels, moderated events, curated shows and contributed in books, such as The Contemporary House (Thames & Hudson, 2018), Glenn Sestig Architecture Diary (2020) and House London (2022).
-
 Extreme Cashmere reimagines retail with its new Amsterdam store: ‘You want to take your shoes off and stay’
Extreme Cashmere reimagines retail with its new Amsterdam store: ‘You want to take your shoes off and stay’Wallpaper* takes a tour of Extreme Cashmere’s new Amsterdam store, a space which reflects the label’s famed hospitality and unconventional approach to knitwear
By Jack Moss
-
 Titanium watches are strong, light and enduring: here are some of the best
Titanium watches are strong, light and enduring: here are some of the bestBrands including Bremont, Christopher Ward and Grand Seiko are exploring the possibilities of titanium watches
By Chris Hall
-
 Warp Records announces its first event in over a decade at the Barbican
Warp Records announces its first event in over a decade at the Barbican‘A Warp Happening,' landing 14 June, is guaranteed to be an epic day out
By Tianna Williams
-
 A new London house delights in robust brutalist detailing and diffused light
A new London house delights in robust brutalist detailing and diffused lightLondon's House in a Walled Garden by Henley Halebrown was designed to dovetail in its historic context
By Jonathan Bell
-
 A Sussex beach house boldly reimagines its seaside typology
A Sussex beach house boldly reimagines its seaside typologyA bold and uncompromising Sussex beach house reconfigures the vernacular to maximise coastal views but maintain privacy
By Jonathan Bell
-
 This 19th-century Hampstead house has a raw concrete staircase at its heart
This 19th-century Hampstead house has a raw concrete staircase at its heartThis Hampstead house, designed by Pinzauer and titled Maresfield Gardens, is a London home blending new design and traditional details
By Tianna Williams
-
 An octogenarian’s north London home is bold with utilitarian authenticity
An octogenarian’s north London home is bold with utilitarian authenticityWoodbury residence is a north London home by Of Architecture, inspired by 20th-century design and rooted in functionality
By Tianna Williams
-
 What is DeafSpace and how can it enhance architecture for everyone?
What is DeafSpace and how can it enhance architecture for everyone?DeafSpace learnings can help create profoundly sense-centric architecture; why shouldn't groundbreaking designs also be inclusive?
By Teshome Douglas-Campbell
-
 The dream of the flat-pack home continues with this elegant modular cabin design from Koto
The dream of the flat-pack home continues with this elegant modular cabin design from KotoThe Niwa modular cabin series by UK-based Koto architects offers a range of elegant retreats, designed for easy installation and a variety of uses
By Jonathan Bell
-
 The upcoming Zaha Hadid Architects projects set to transform the horizon
The upcoming Zaha Hadid Architects projects set to transform the horizonA peek at Zaha Hadid Architects’ future projects, which will comprise some of the most innovative and intriguing structures in the world
By Anna Solomon
-
 Are Derwent London's new lounges the future of workspace?
Are Derwent London's new lounges the future of workspace?Property developer Derwent London’s new lounges – created for tenants of its offices – work harder to promote community and connection for their users
By Emily Wright