Zaha Hadid Architects carves out riverside promenade and flood barrier for Hamburg
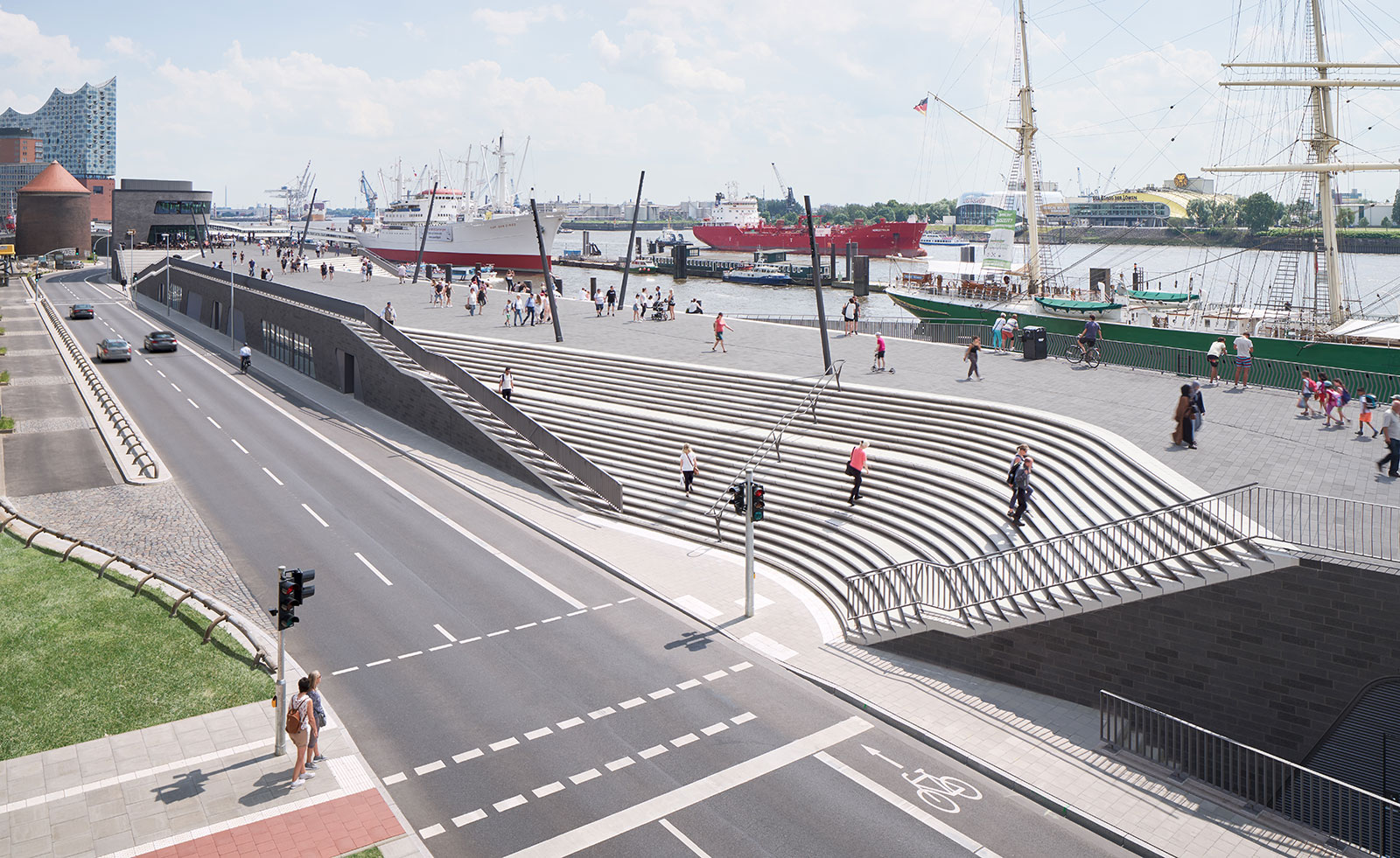
Zaha Hadid Architects (ZHA) is behind an upgrade of the Elbe River promenade and flood barrier at Niederhafen in Hamburg. The design combines much-needed modernisation and reinforcement of the city’s flood protection system with social space for the city, and new urban connections between different neighbourhoods.
Stretching between St. Pauli Landungsbrücken and Baumwall at Niederhafen, the walkway clad in dark, anthracite-coloured granite ebbs and flows, yet never drifts below 10m in width ensuring plenty of space for all types of activity from jogging, performing or setting up food stalls.
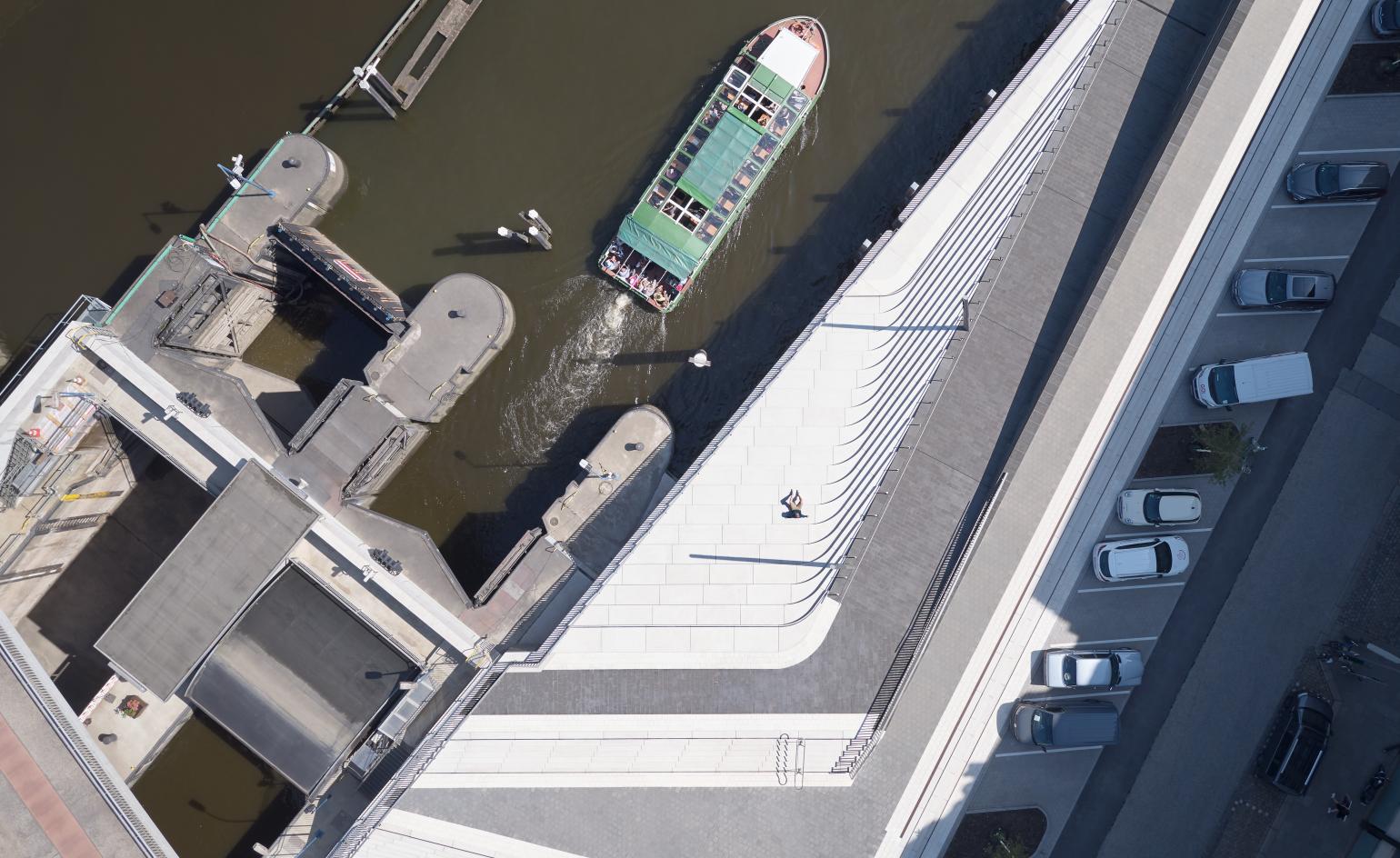
Now full of life, it’s easy to forget that the first aim of the promenade is its role as a flood barrier. Hamburg suffered dramatic storm surge floods in 1962 that took the lives of 315 people as well as destroying the homes of 60,000 residents. In response to this, flood barriers reaching 7.2m above sea level were built. However, in 2006 the city realised that this aging structure was overburdened and needed significant reinforcement, and launched a competition.
The new design was determined by modern analysis of Hamburg’s flooding characteristics done with hydrology and computer simulations providing much better accuracy. Carefully engineered to protect the city it rises 8.6m above sea level in the eastern section, it rises at 8.9m in the western section to protect the city from winter storm surges and extreme high tides.
Precise engineering is at the barriers core, yet the architects playfully formed the promenade around its key function, scooping out and adding where they could to create a dynamic riverside experience. At one point, a three-storey restaurant has been carved out, with a cantilevering top floor that treats diners to a panoramic River Elbe experience.
The promenade swells to the west looking downstream to the port, and compresses to the east, leading visitors to the water’s edge – all the while oscillating as you follow it, varying in width to open up wide amphitheatre-style steps in light grey granite both sides of the route. Walking along the street the urban journey is amplified by the new promenade; a cycle path runs parallel, the cut-outs from the steps reveal glimpses of the masts and superstructures of ships on the river, and space for shops and public utilities make sure no useful urban space is wasted.
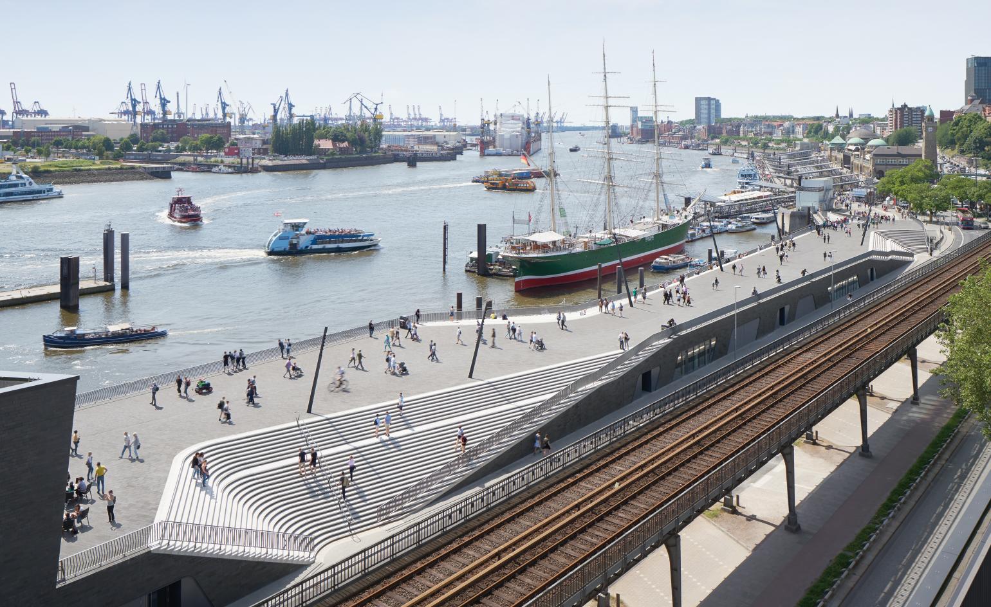
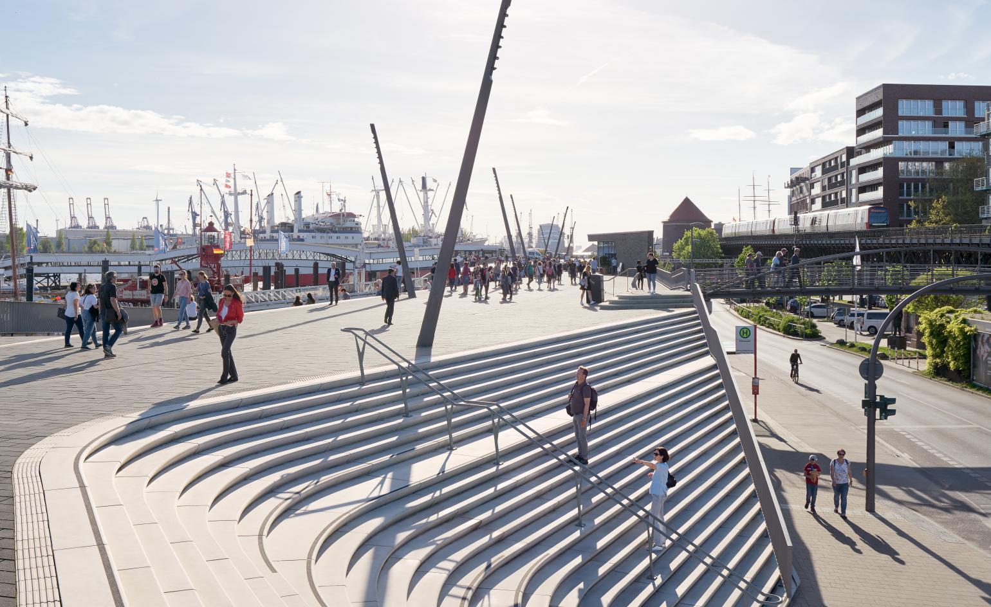
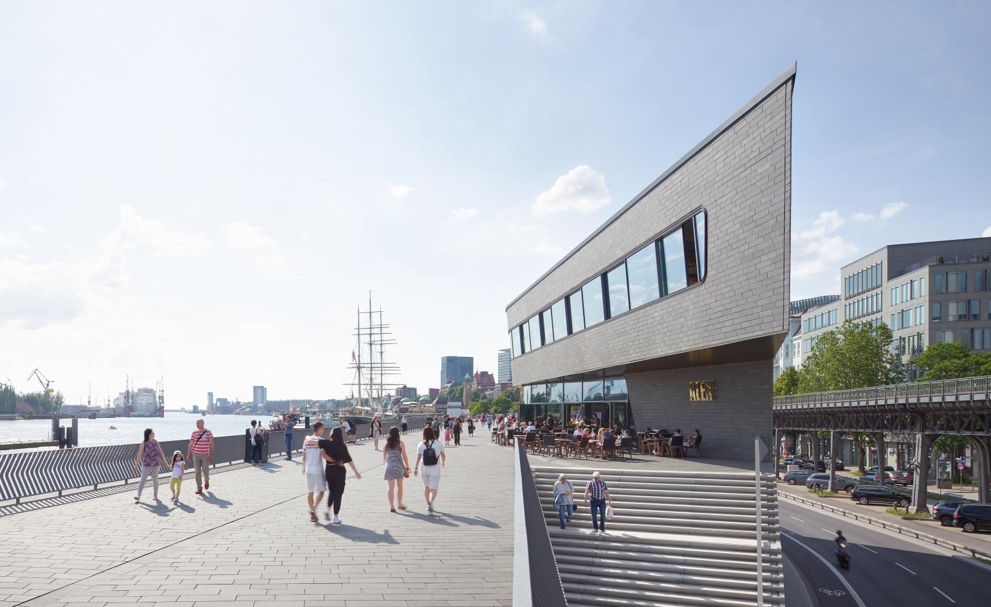
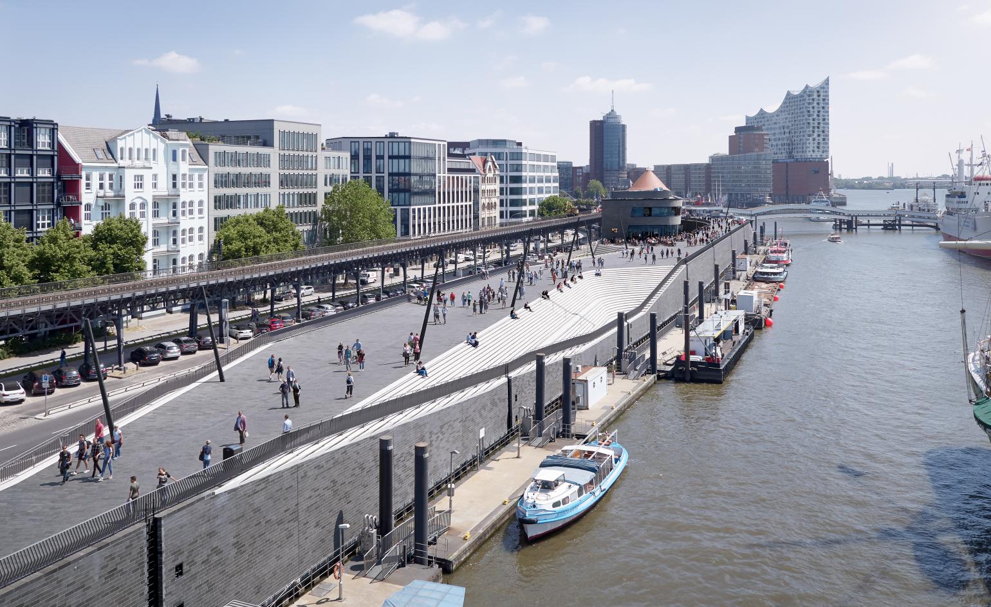
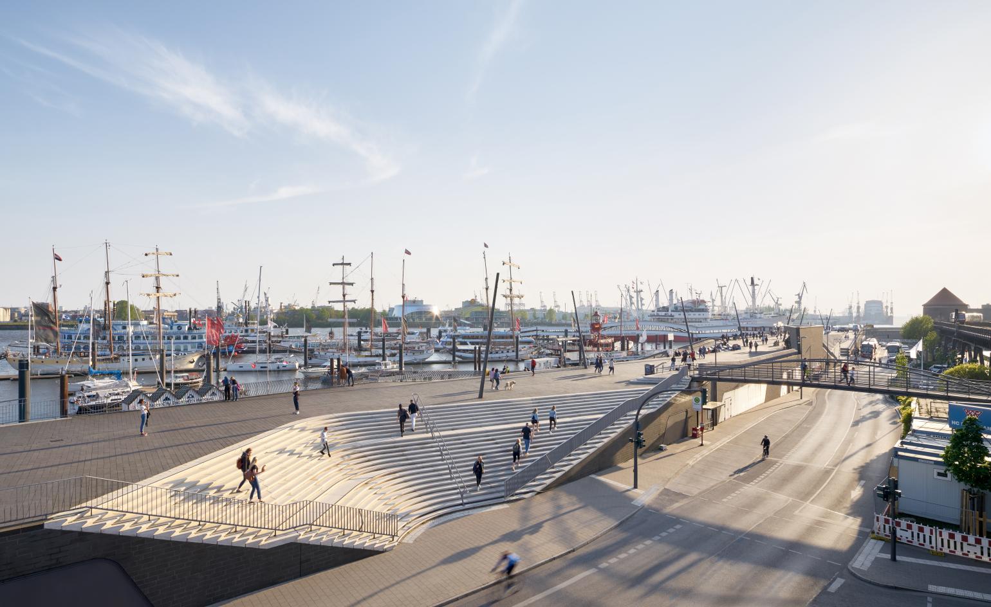
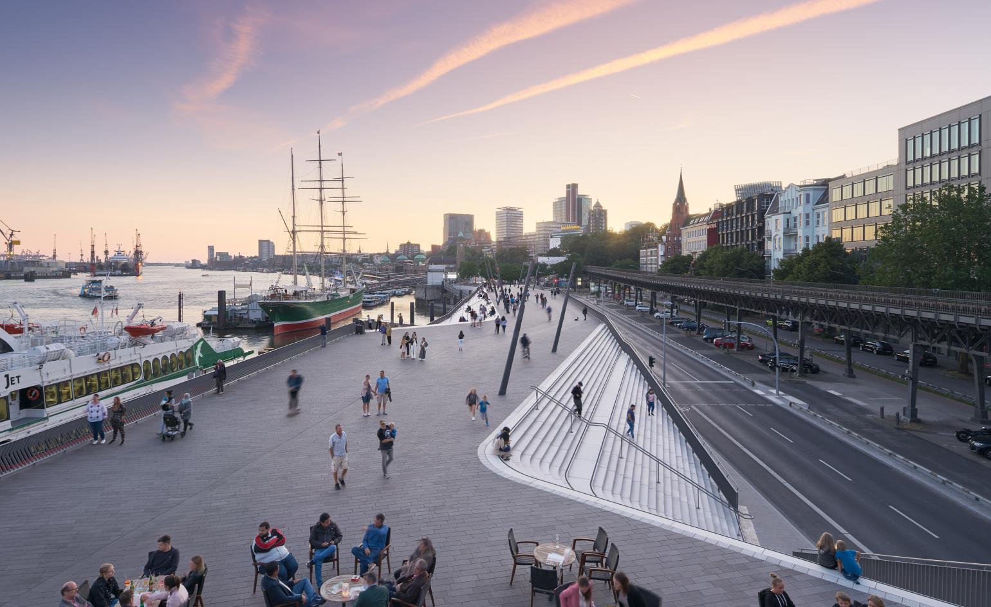
INFORMATION
Wallpaper* Newsletter
Receive our daily digest of inspiration, escapism and design stories from around the world direct to your inbox.
Harriet Thorpe is a writer, journalist and editor covering architecture, design and culture, with particular interest in sustainability, 20th-century architecture and community. After studying History of Art at the School of Oriental and African Studies (SOAS) and Journalism at City University in London, she developed her interest in architecture working at Wallpaper* magazine and today contributes to Wallpaper*, The World of Interiors and Icon magazine, amongst other titles. She is author of The Sustainable City (2022, Hoxton Mini Press), a book about sustainable architecture in London, and the Modern Cambridge Map (2023, Blue Crow Media), a map of 20th-century architecture in Cambridge, the city where she grew up.
-
 Japan in Milan! See the highlights of Japanese design at Milan Design Week 2025
Japan in Milan! See the highlights of Japanese design at Milan Design Week 2025At Milan Design Week 2025 Japanese craftsmanship was a front runner with an array of projects in the spotlight. Here are some of our highlights
By Danielle Demetriou
-
 Tour the best contemporary tea houses around the world
Tour the best contemporary tea houses around the worldCelebrate the world’s most unique tea houses, from Melbourne to Stockholm, with a new book by Wallpaper’s Léa Teuscher
By Léa Teuscher
-
 ‘Humour is foundational’: artist Ella Kruglyanskaya on painting as a ‘highly questionable’ pursuit
‘Humour is foundational’: artist Ella Kruglyanskaya on painting as a ‘highly questionable’ pursuitElla Kruglyanskaya’s exhibition, ‘Shadows’ at Thomas Dane Gallery, is the first in a series of three this year, with openings in Basel and New York to follow
By Hannah Silver
-
 The upcoming Zaha Hadid Architects projects set to transform the horizon
The upcoming Zaha Hadid Architects projects set to transform the horizonA peek at Zaha Hadid Architects’ future projects, which will comprise some of the most innovative and intriguing structures in the world
By Anna Solomon
-
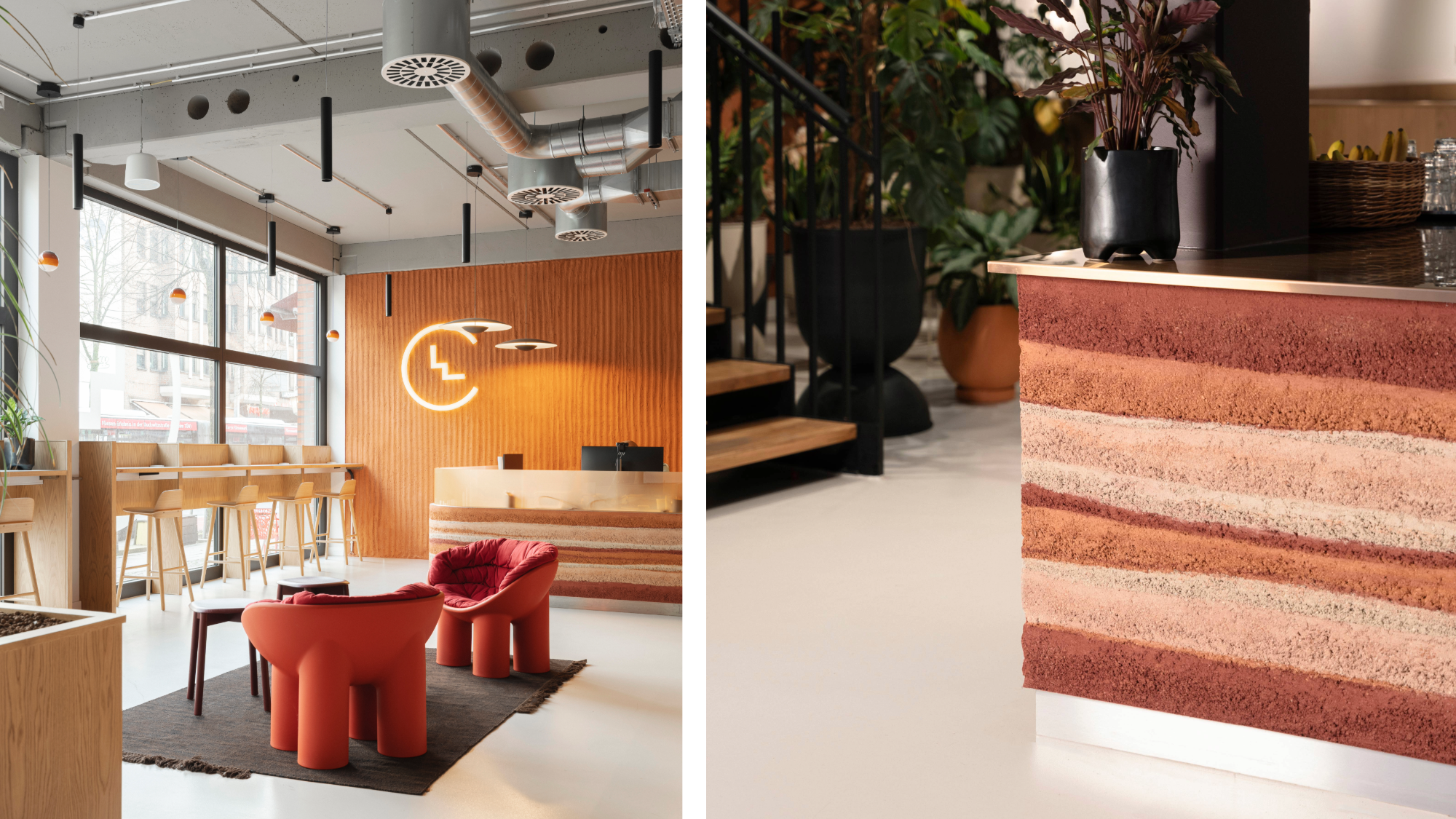 Step inside Clockwise Bremen, a new co-working space in Germany that ripples with geological nods
Step inside Clockwise Bremen, a new co-working space in Germany that ripples with geological nodsClockwise Bremen, a new co-working space by London studio SODA in north-west Germany, is inspired by the region’s sand dunes
By Léa Teuscher
-
 Join our world tour of contemporary homes across five continents
Join our world tour of contemporary homes across five continentsWe take a world tour of contemporary homes, exploring case studies of how we live; we make five stops across five continents
By Ellie Stathaki
-
 A weird and wonderful timber dwelling in Germany challenges the norm
A weird and wonderful timber dwelling in Germany challenges the normHaus Anton II by Manfred Lux and Antxon Cánovas is a radical timber dwelling in Germany, putting wood architecture and DIY construction at its heart
By Ellie Stathaki
-
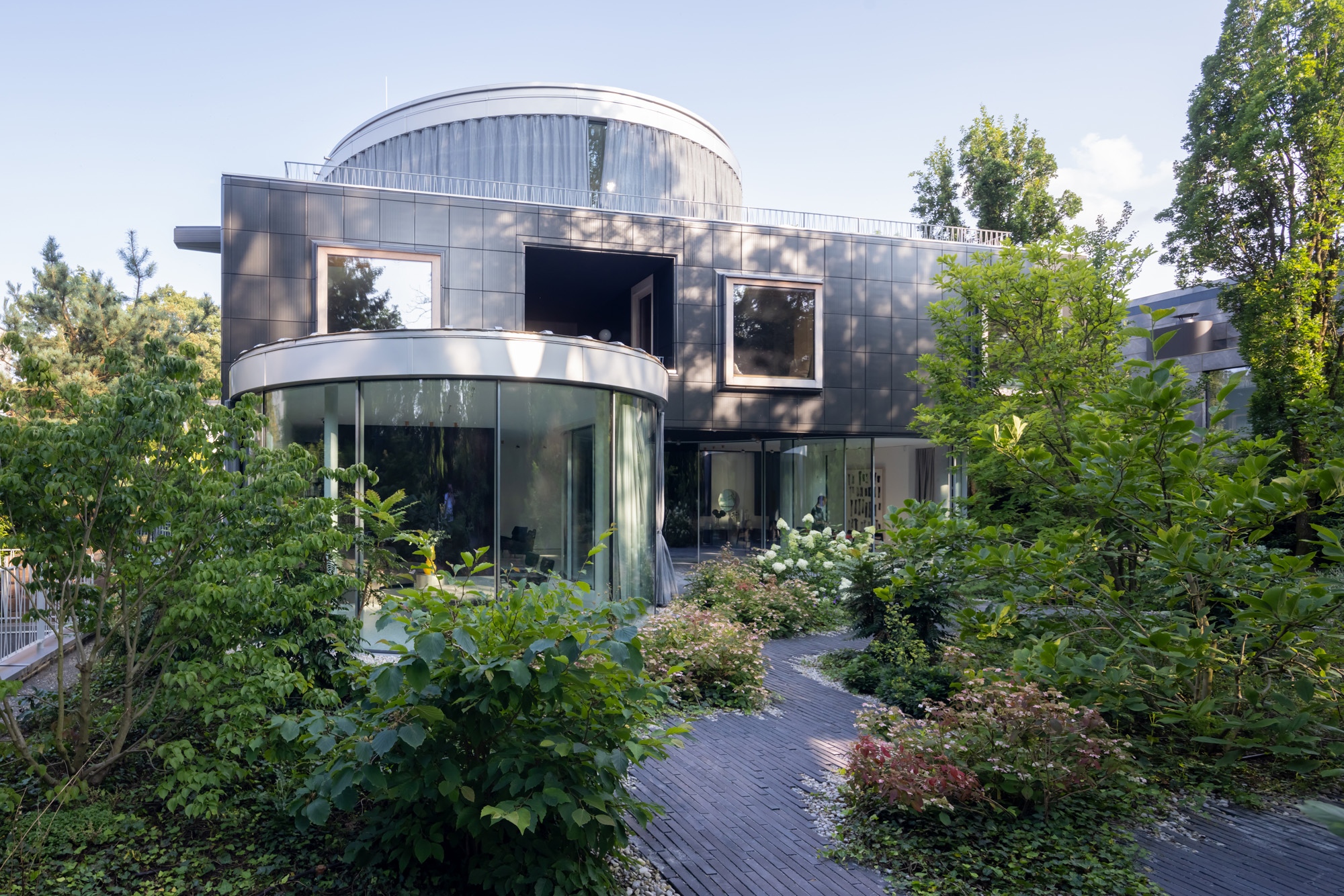 A Munich villa blurs the lines between architecture, art and nature
A Munich villa blurs the lines between architecture, art and natureManuel Herz’s boundary-dissolving Munich villa blurs the lines between architecture, art and nature while challenging its very typology
By Beth Broome
-
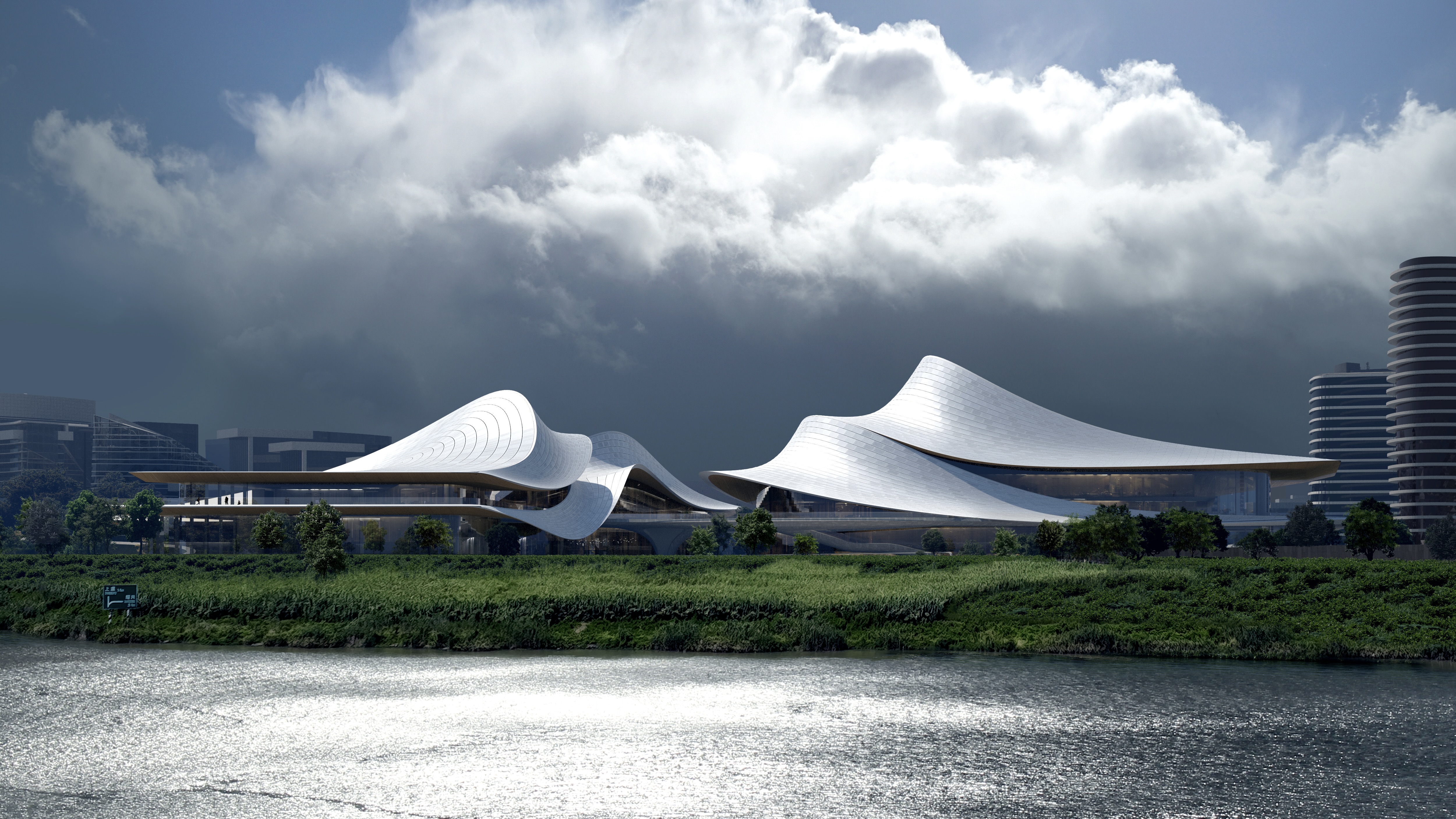 Zaha Hadid Architects reveals plans for a futuristic project in Shaoxing, China
Zaha Hadid Architects reveals plans for a futuristic project in Shaoxing, ChinaThe cultural and arts centre looks breathtakingly modern, but takes cues from the ancient history of Shaoxing
By Anna Solomon
-
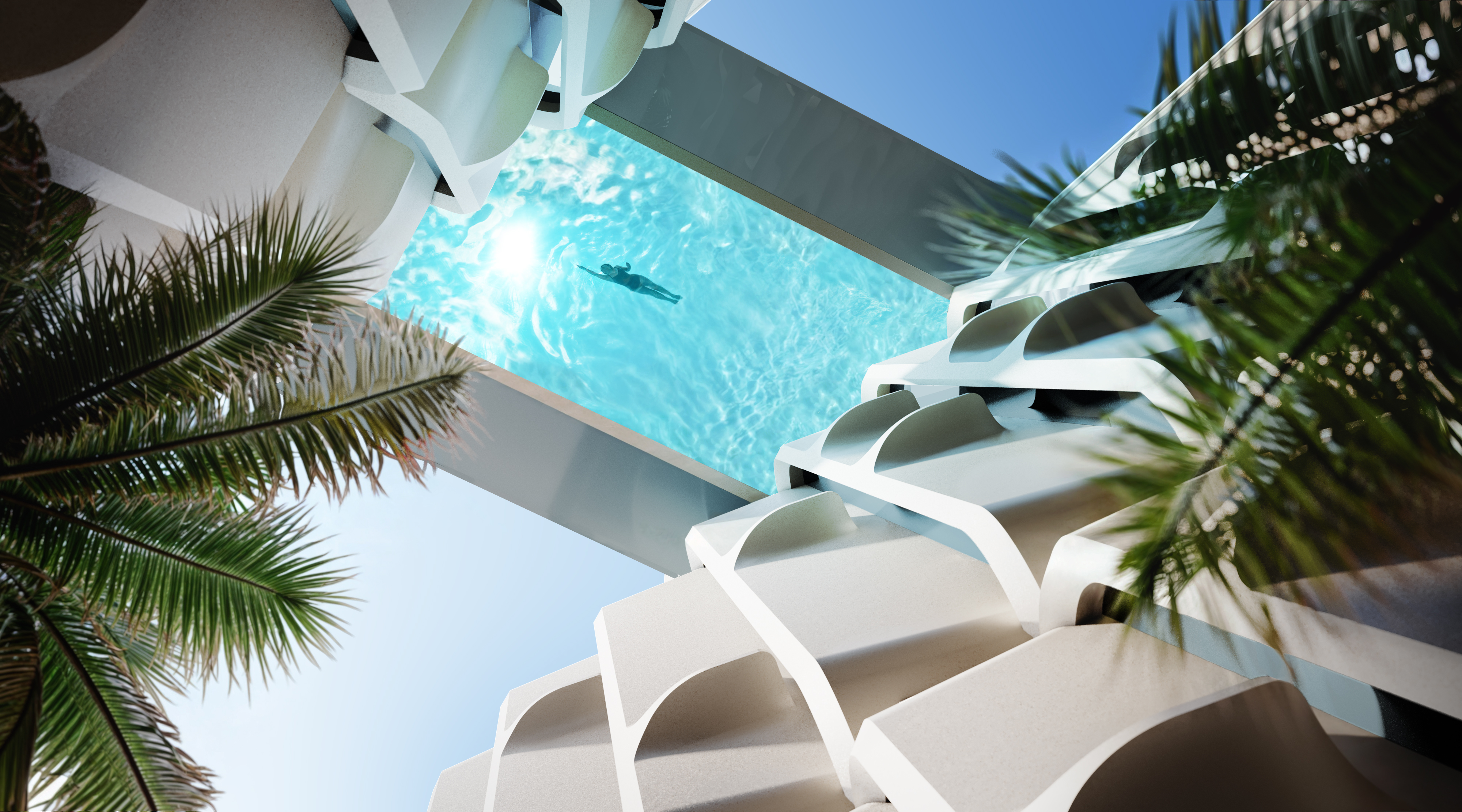 Zaha Hadid Architects’ new project will be Miami’s priciest condo
Zaha Hadid Architects’ new project will be Miami’s priciest condoConstruction has commenced at The Delmore, an oceanfront condominium from the firm founded by the late Zaha Hadid, ZHA
By Anna Solomon
-
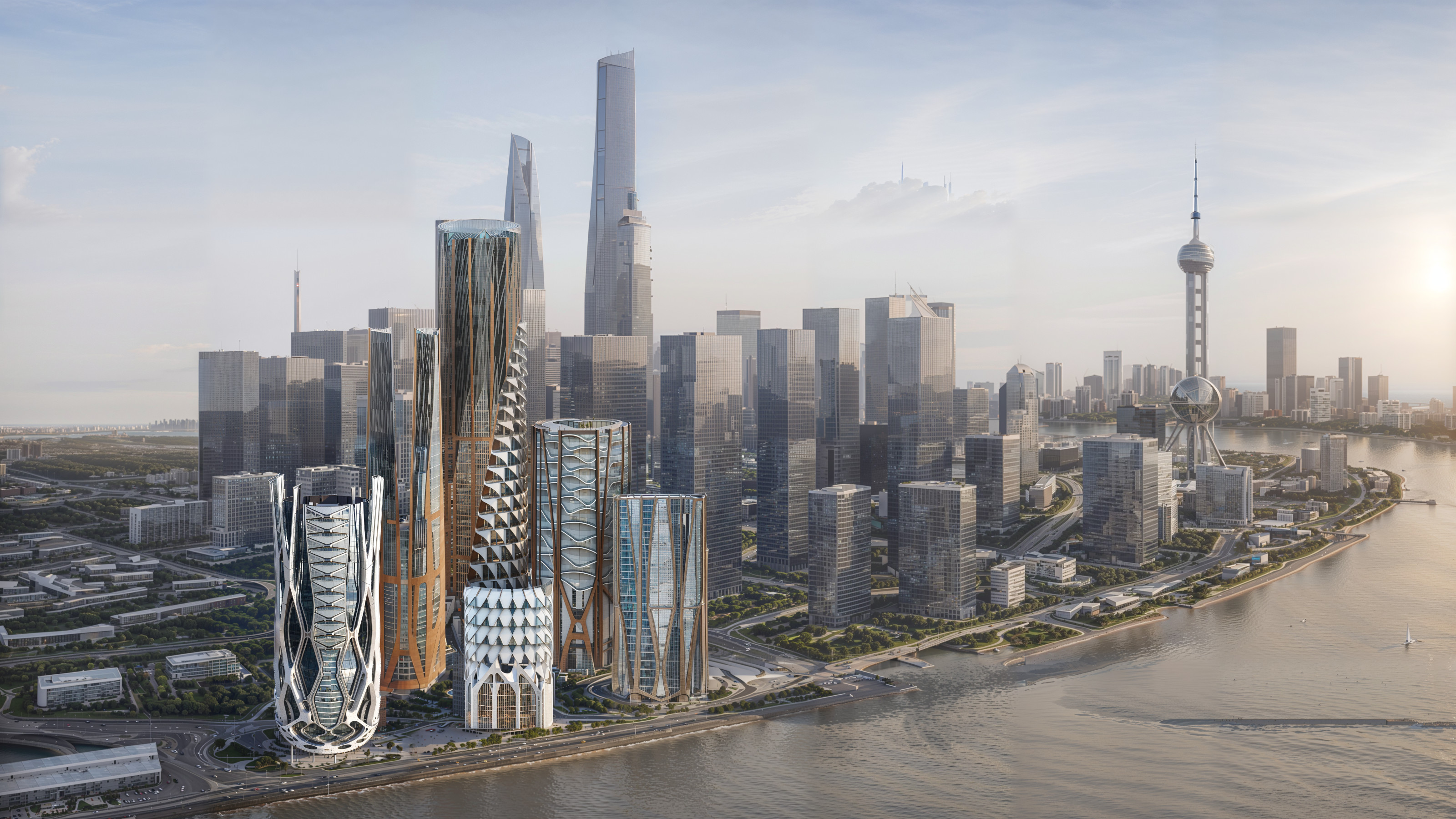 AI in architecture: Zaha Hadid Architects on its pioneering use and collaborating with NVIDIA
AI in architecture: Zaha Hadid Architects on its pioneering use and collaborating with NVIDIAWe talk to ZHA about AI in architecture, its computational design advances, and its collaboration with NVIDIA on design, data and the future of AI and creativity
By Jonathan Bell