Zeller & Moye reveal hidden woodland retreat in Berlin
Haus Koeris, designed by Zeller & Moye is a house created entirely out of wood with a function to emphasis privacy without losing sight of place
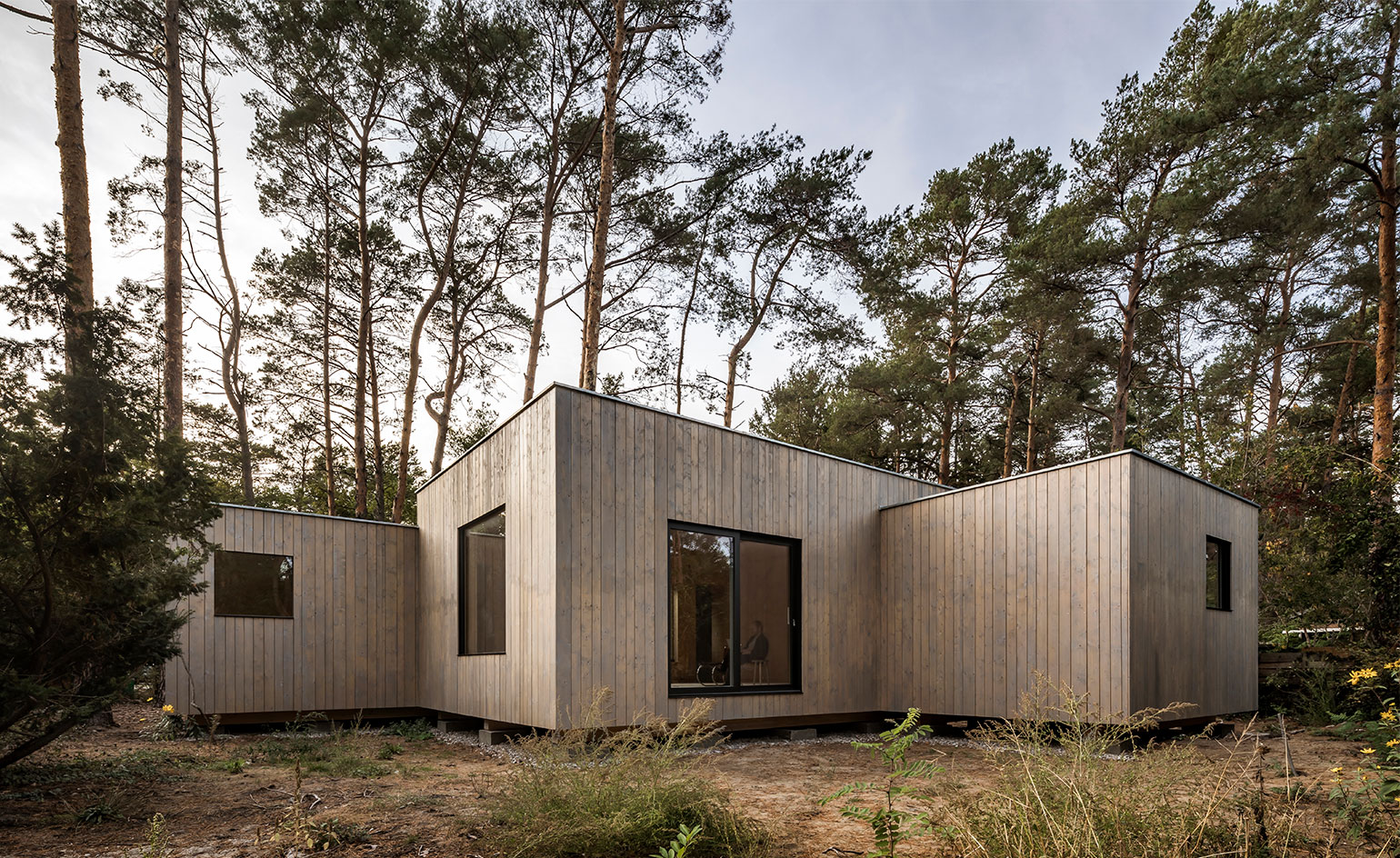
César Béjar - Photography
A modest sylvan retreat, the Haus Koeris is tucked away in a wooded lakeside plot close to Berlin. The landscape here might be wooded but it’s relatively dense, with houses sitting in close proximity, shielded from each by the vegetation. Zeller & Moye were tasked with creating a house that emphasised privacy without losing sight of place, and the fragmented floorplan is arranged to preserve the position of the tall pine trees that scatter the site. Their bare trunks make the perfect architectural backdrop to a timber-clad house that prefers simplicity over architectural gymnastics.
The entire structure is built of wood, inside and out, with a facade clad in spruce planks. The whole house is raised up on blocks to keep the damp away, while the interiors are all clad from floor to ceiling in pale wood, creating a warm and atmospheric ambience. This is paired with large single pane windows that frame views out onto the landscape. Rooms are located within five clearly defined ‘boxes’ of varying heights, four of which pivot off a large central space housing a living and dining area. The layout increases the number of exterior walls, creating little niches and nooks between each box. ‘Some of these alcoves are sheltered from wind or hidden from views, others capture the sun and thus create pleasant microclimates,’ says Christoph Zeller, who designed the house alongside Ingrid Moye. Zeller points out that this approach gives the residents different ways of interacting with the outside space. As much as possible, the forest floor has been left undisturbed and the close proximity of mature trees makes the house appear as if it has just landed.
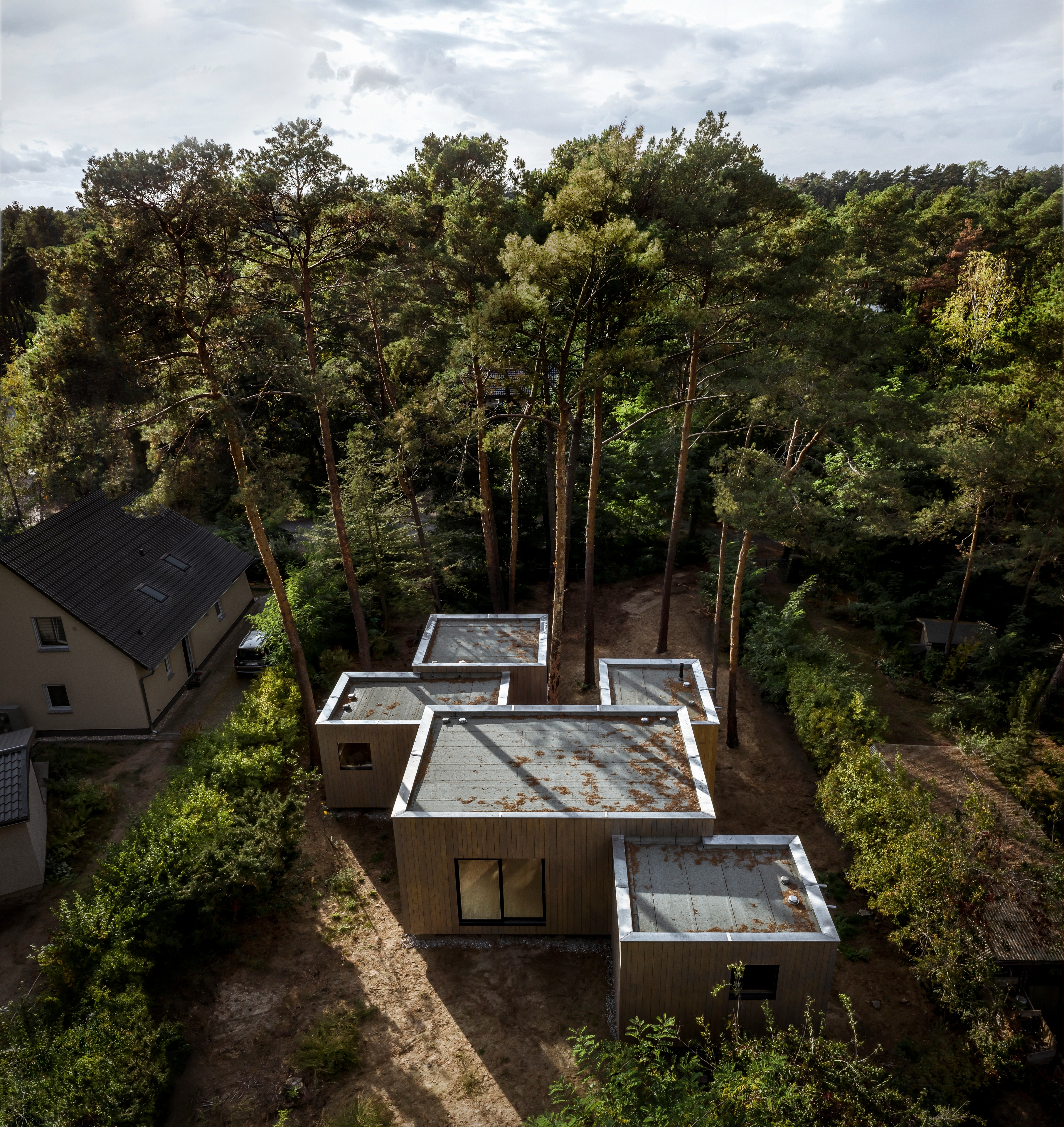
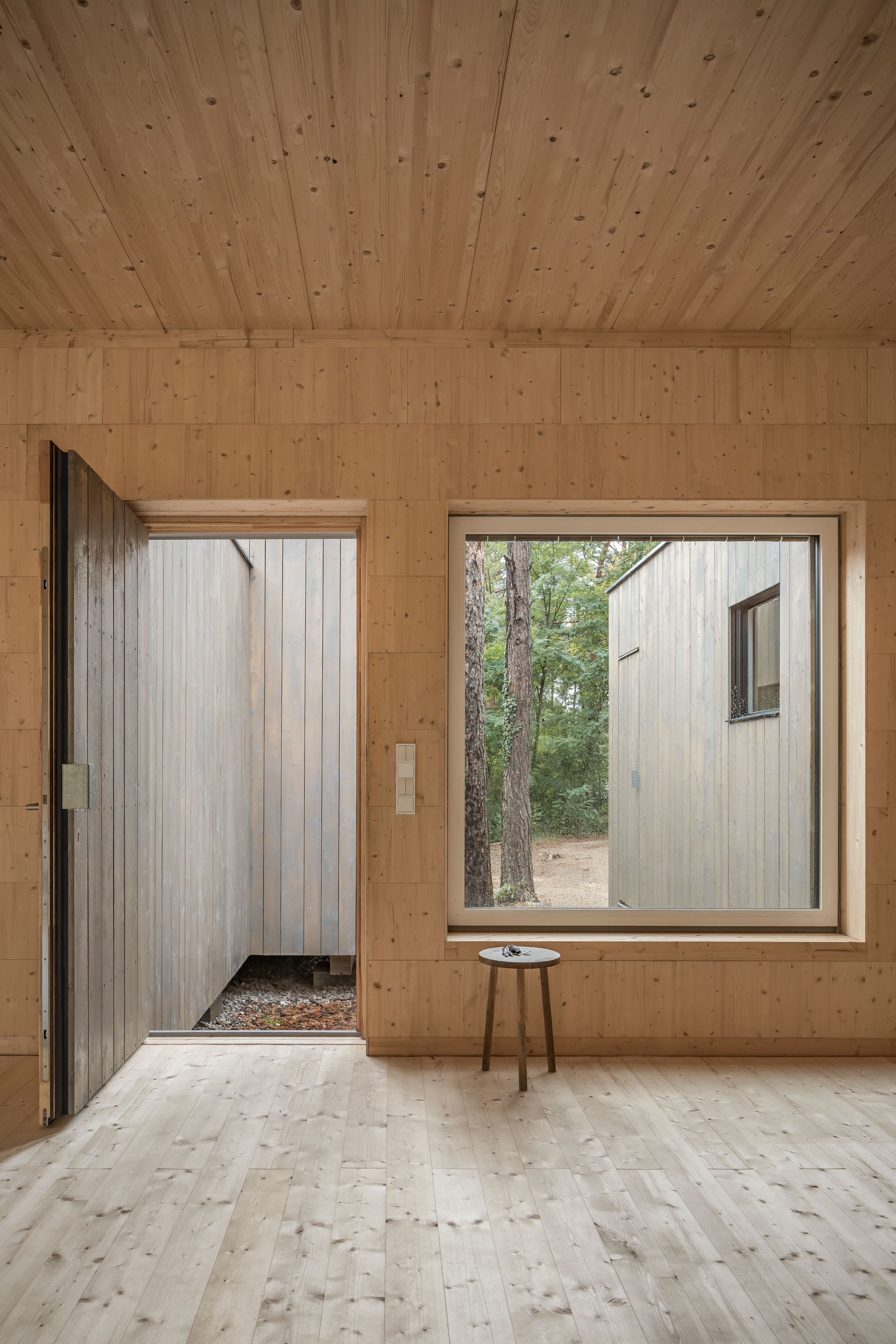
The central space includes a kitchen, large dining table and a hearth. Doors in three corners lead off to the subsidiary boxes, all of which have been designed to be as flexible as possible. The clients have the option of using them as a bedroom, studio, workshop or guest room, with a high degree of privacy afforded by their separation from each other. The bathroom and utility space also has direct access to the garden, in addition to three other external doors, adding to the inside/outside connections set up by the plan.
The house was low cost and low energy, with wood used throughout for the structure, cladding and detailing, as well as the insulation. There is also a self-contained sewage system and upcoming additions include a swathe of rooftop planting that’ll complete Haus Koeris’s absorption back into nature.

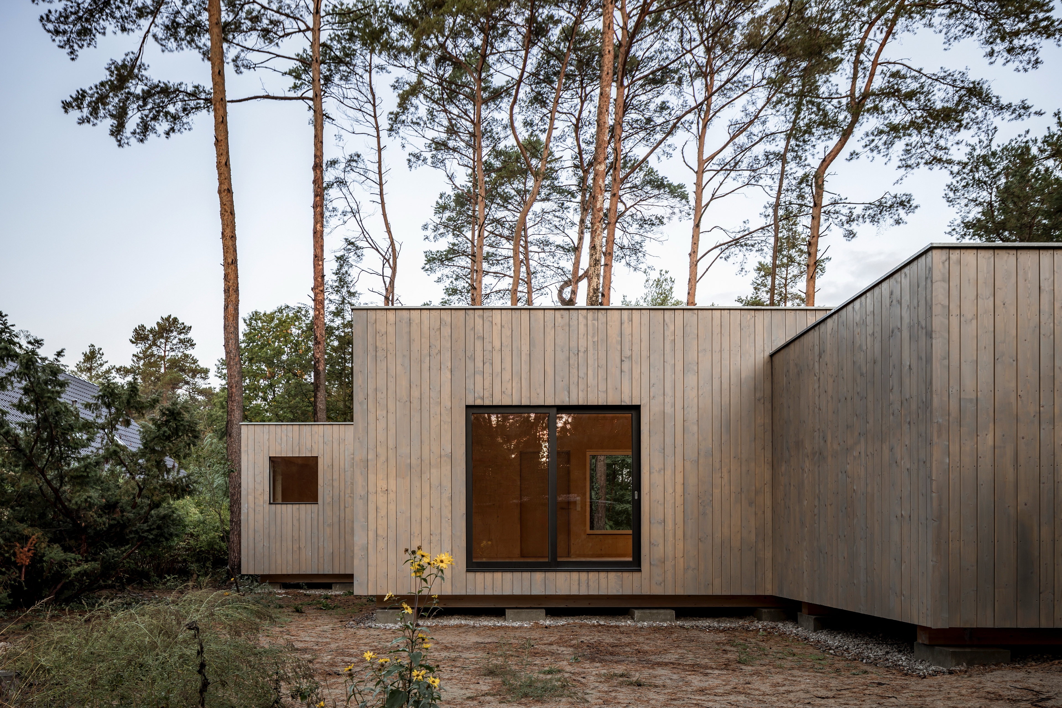
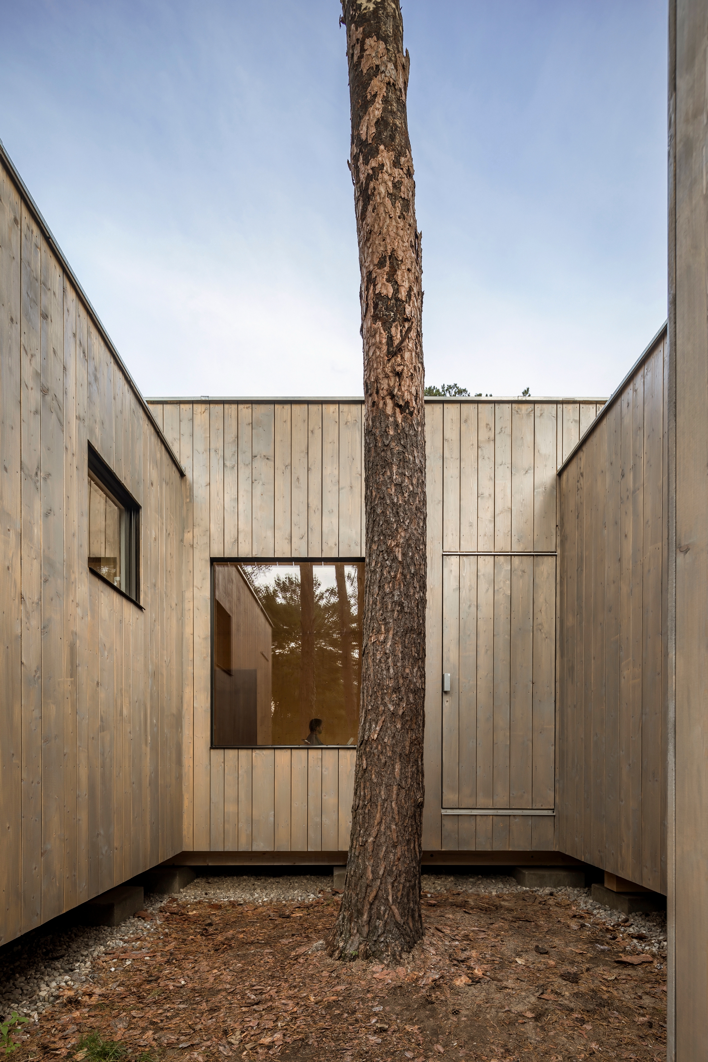
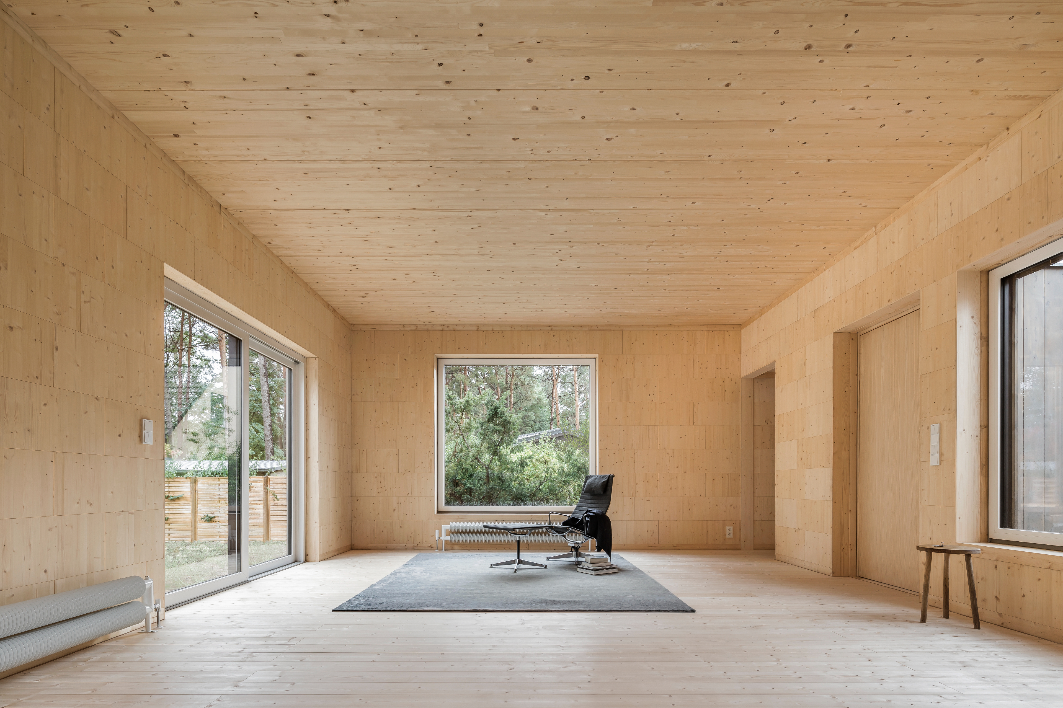
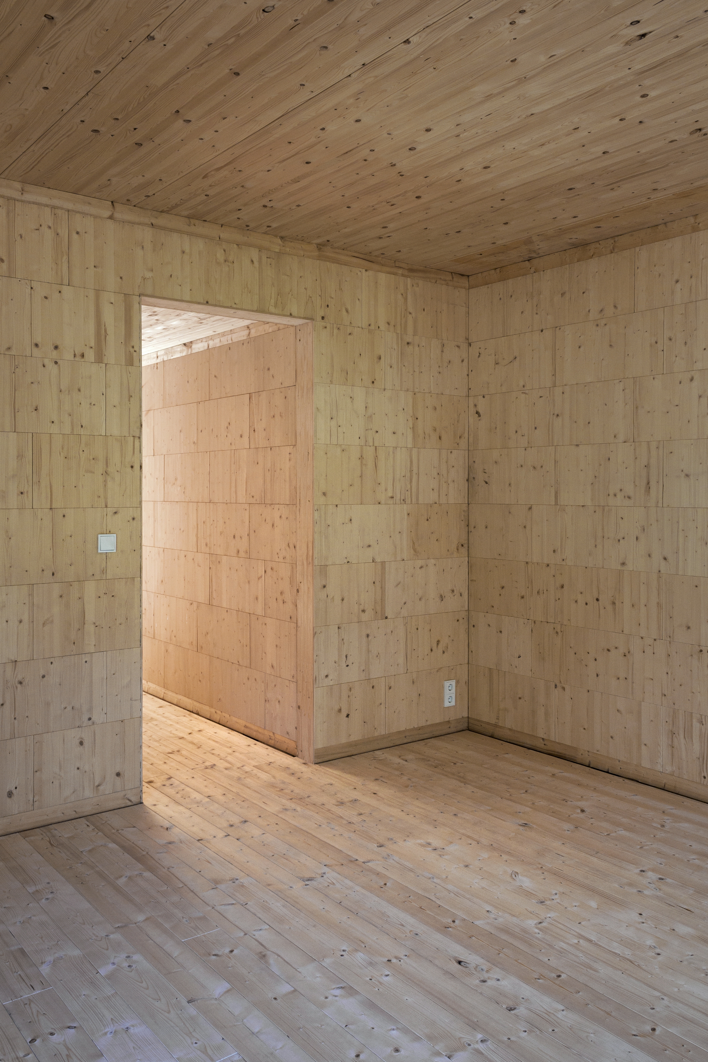
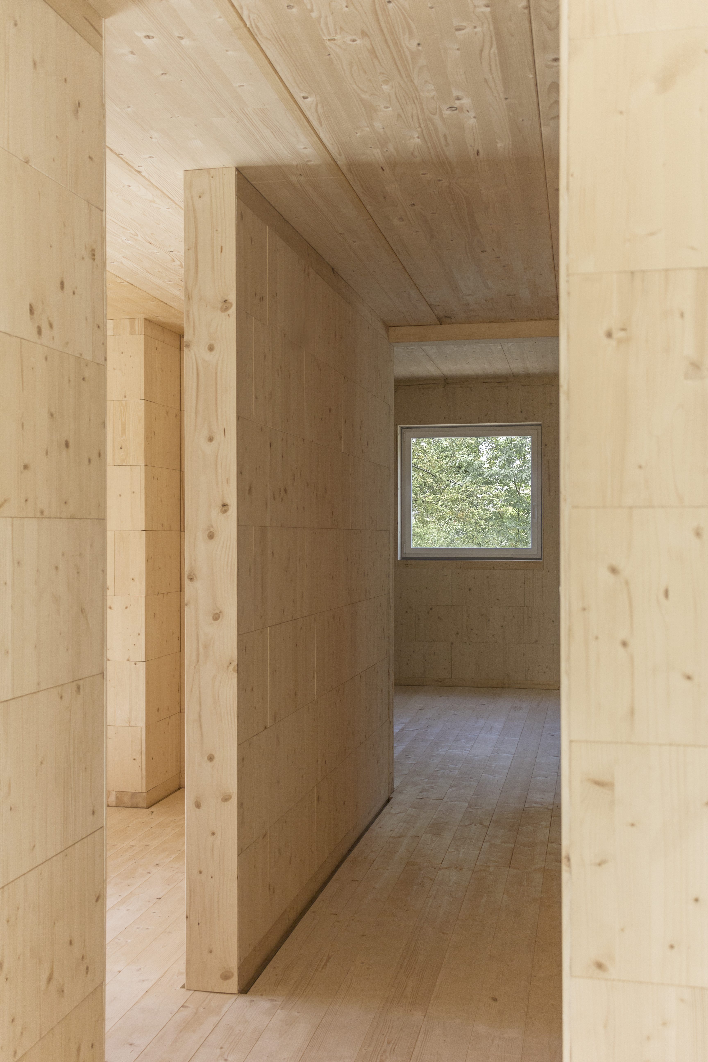
INFORMATION
Wallpaper* Newsletter
Receive our daily digest of inspiration, escapism and design stories from around the world direct to your inbox.
Jonathan Bell has written for Wallpaper* magazine since 1999, covering everything from architecture and transport design to books, tech and graphic design. He is now the magazine’s Transport and Technology Editor. Jonathan has written and edited 15 books, including Concept Car Design, 21st Century House, and The New Modern House. He is also the host of Wallpaper’s first podcast.
-
 Put these emerging artists on your radar
Put these emerging artists on your radarThis crop of six new talents is poised to shake up the art world. Get to know them now
By Tianna Williams
-
 Dining at Pyrá feels like a Mediterranean kiss on both cheeks
Dining at Pyrá feels like a Mediterranean kiss on both cheeksDesigned by House of Dré, this Lonsdale Road addition dishes up an enticing fusion of Greek and Spanish cooking
By Sofia de la Cruz
-
 Creased, crumpled: S/S 2025 menswear is about clothes that have ‘lived a life’
Creased, crumpled: S/S 2025 menswear is about clothes that have ‘lived a life’The S/S 2025 menswear collections see designers embrace the creased and the crumpled, conjuring a mood of laidback languor that ran through the season – captured here by photographer Steve Harnacke and stylist Nicola Neri for Wallpaper*
By Jack Moss
-
 Join our world tour of contemporary homes across five continents
Join our world tour of contemporary homes across five continentsWe take a world tour of contemporary homes, exploring case studies of how we live; we make five stops across five continents
By Ellie Stathaki
-
 A weird and wonderful timber dwelling in Germany challenges the norm
A weird and wonderful timber dwelling in Germany challenges the normHaus Anton II by Manfred Lux and Antxon Cánovas is a radical timber dwelling in Germany, putting wood architecture and DIY construction at its heart
By Ellie Stathaki
-
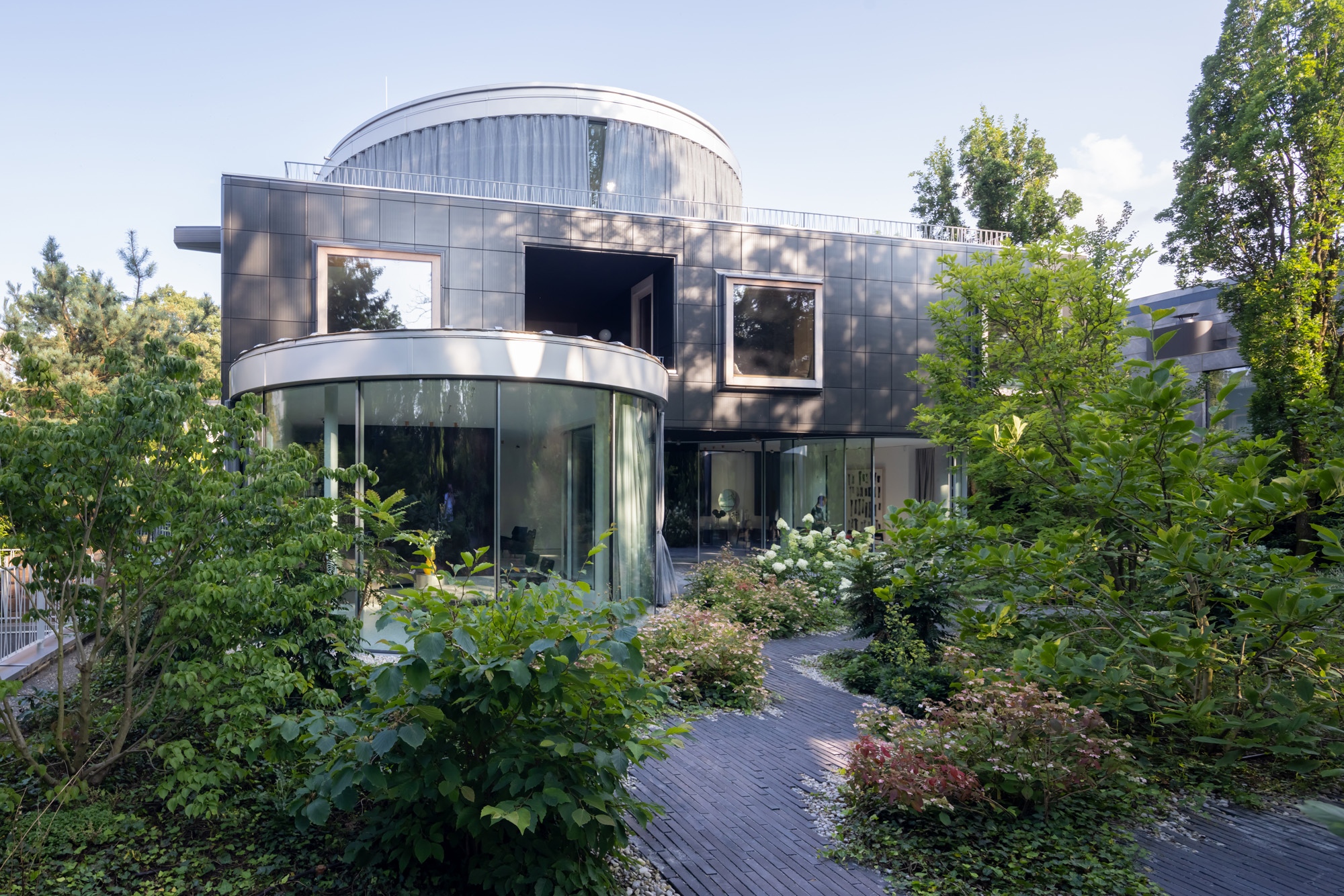 A Munich villa blurs the lines between architecture, art and nature
A Munich villa blurs the lines between architecture, art and natureManuel Herz’s boundary-dissolving Munich villa blurs the lines between architecture, art and nature while challenging its very typology
By Beth Broome
-
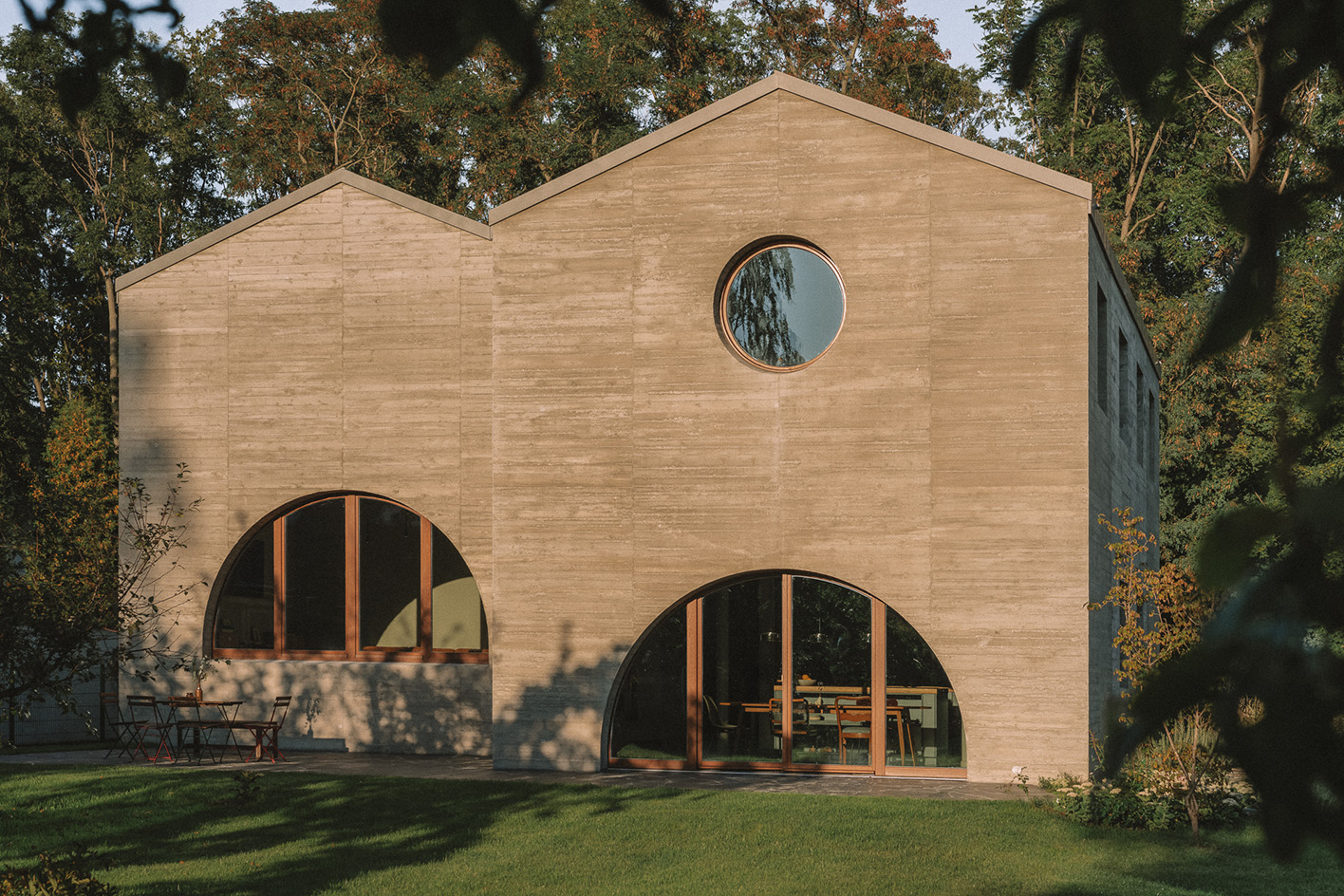 Duplex brings two houses together as a single, raw, theatrical home in Leipzig
Duplex brings two houses together as a single, raw, theatrical home in LeipzigDuplex by Atelier ST is a raw and textured family home born of the transformation of two smaller residential buildings in Leipzig, Germany
By Ellen Himelfarb
-
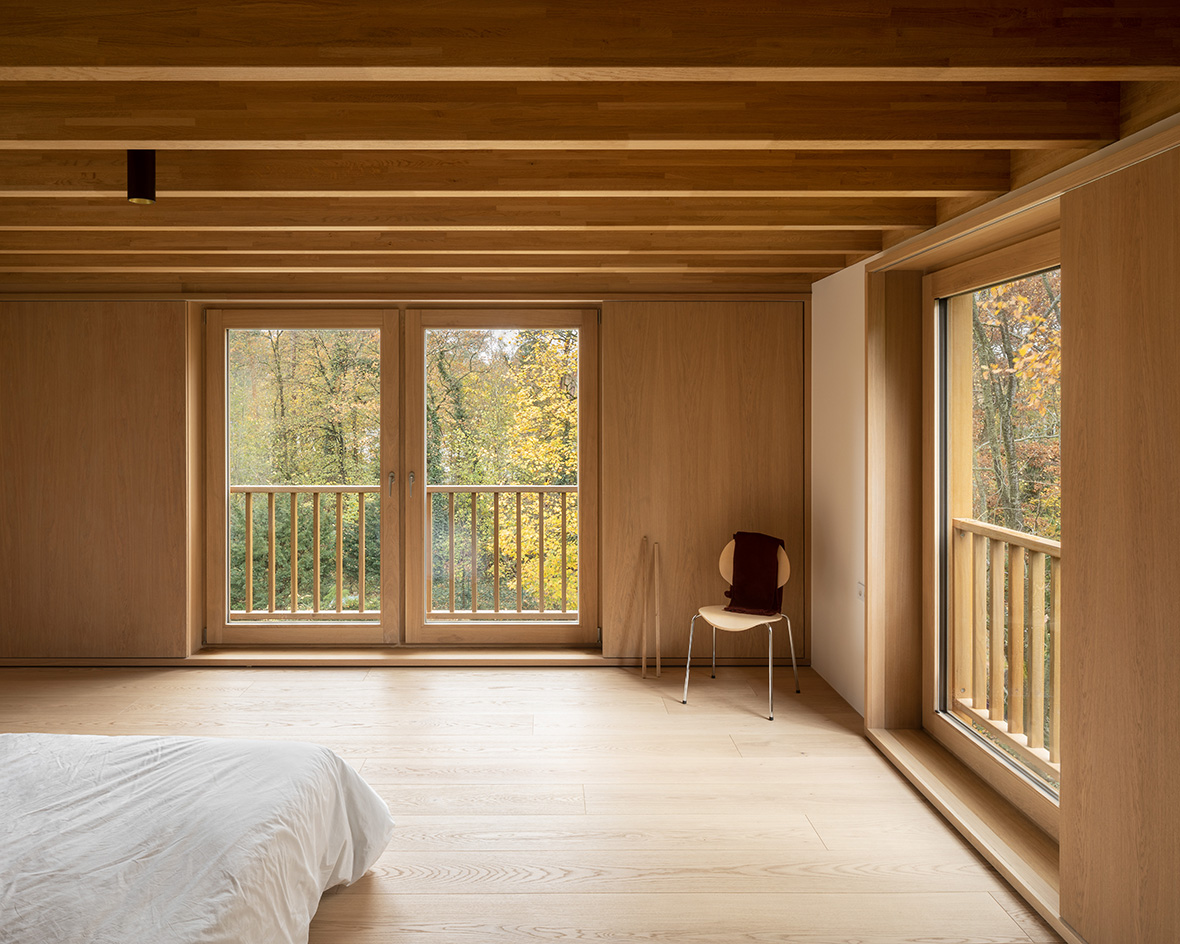 This Berlin house balances romance and strength in a scenic plot
This Berlin house balances romance and strength in a scenic plotA Berlin house transformed by O'Sullivan Skoufoglou is both romantic and protective
By Harriet Thorpe
-
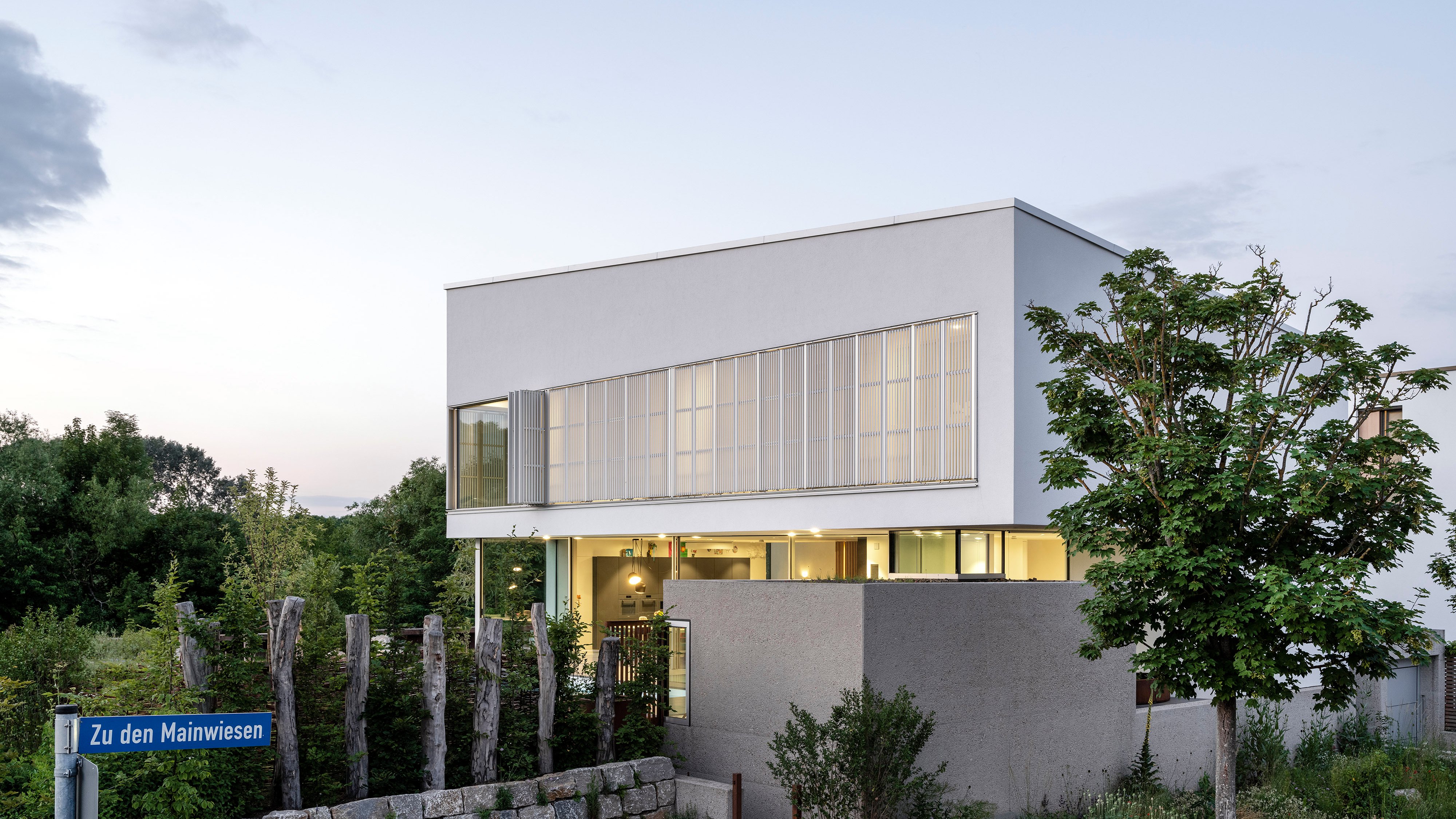 KHBT Studio crafts German suburban home overlooking a nature reserve
KHBT Studio crafts German suburban home overlooking a nature reserveHouse ZdM9 is a new German suburban home for a family, set on a spectacular site close to Frankfurt and the River Main
By Jonathan Bell
-
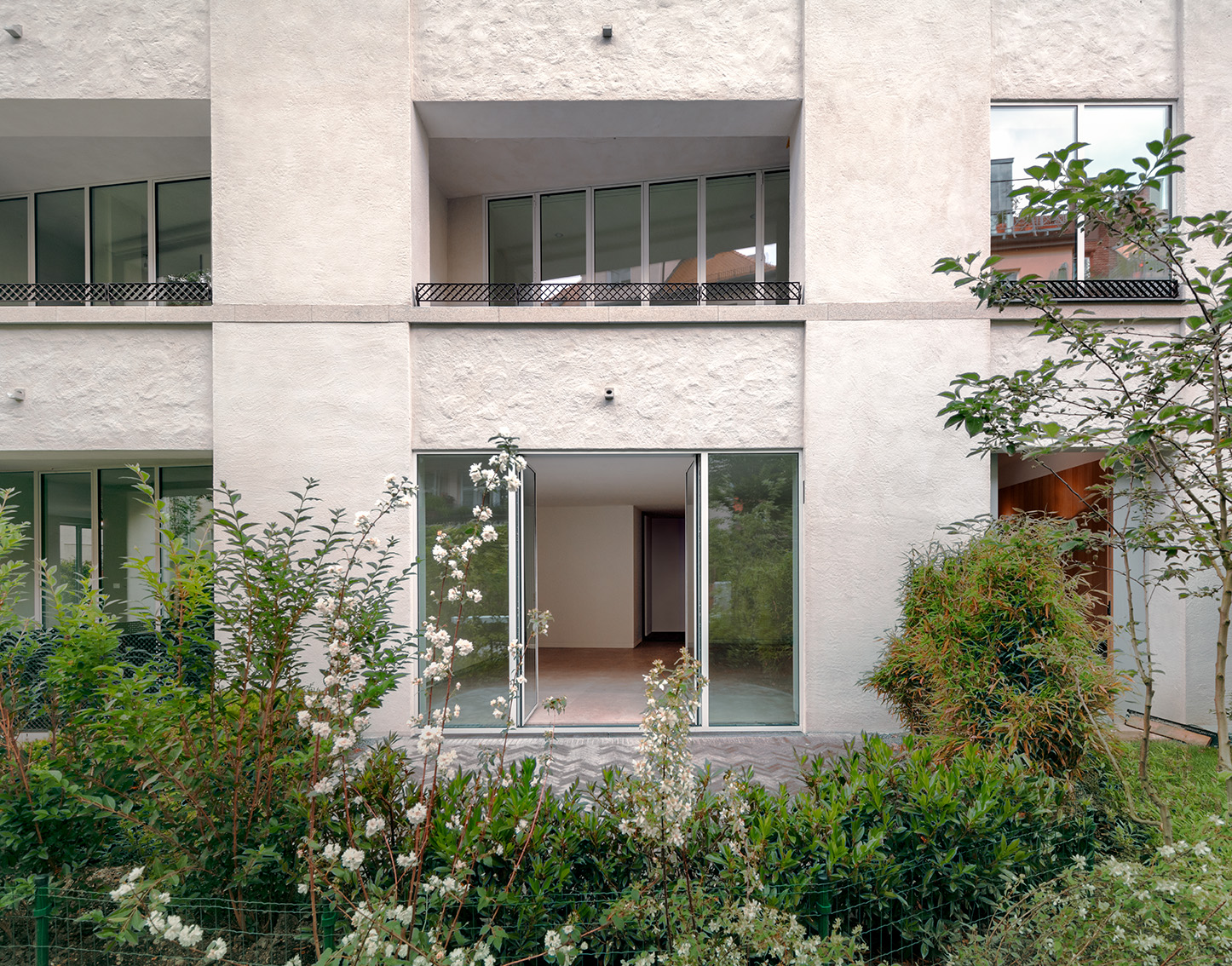 A ‘contemporary palazzo’ by David Chipperfield and Studio Mark Randel rises in Munich
A ‘contemporary palazzo’ by David Chipperfield and Studio Mark Randel rises in Munich‘Contemporary palazzo’ housing project in Munich is designed by David Chipperfield and Studio Mark Randel
By Ellen Himelfarb
-
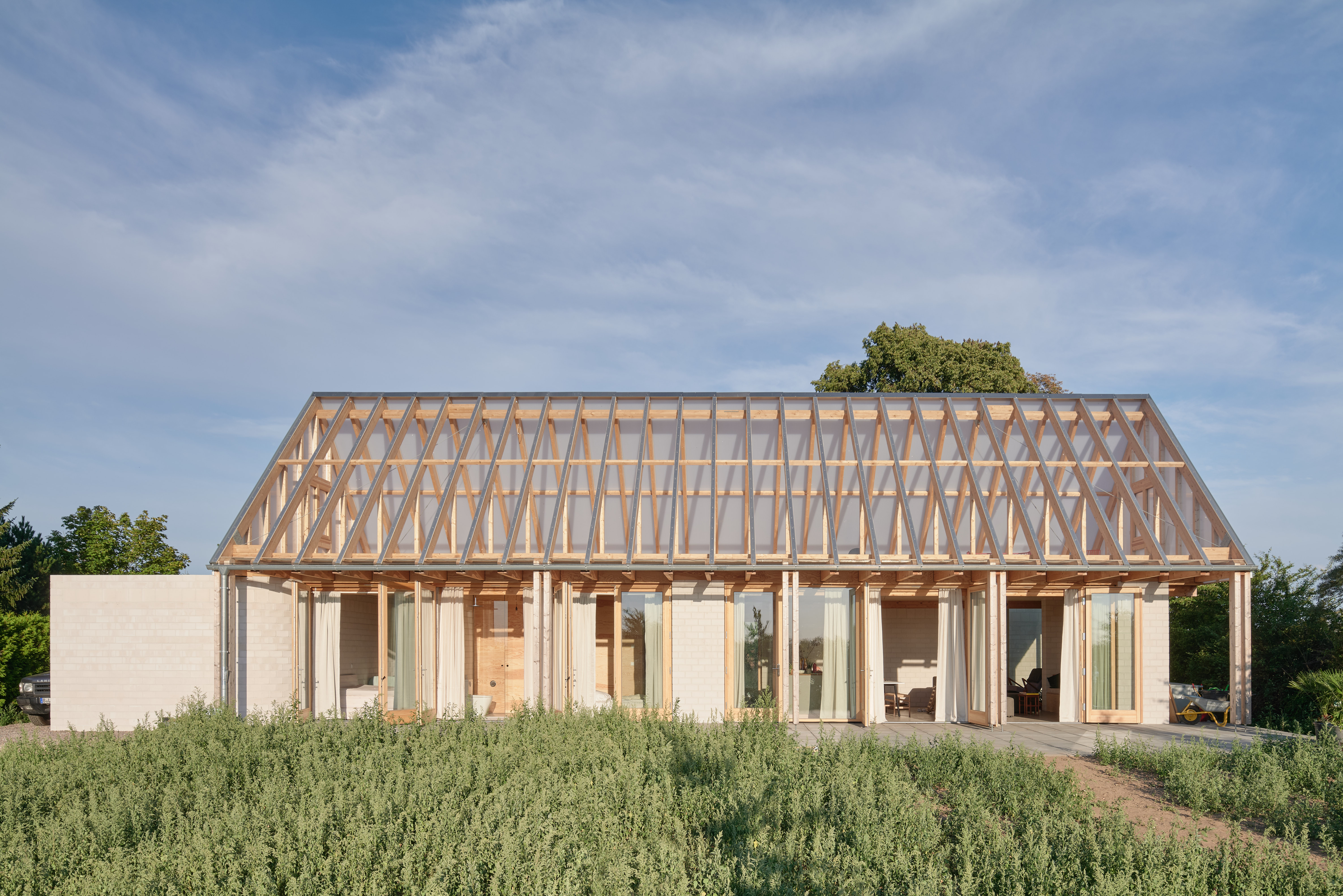 Playfully transparent roof defines German Glass House escape
Playfully transparent roof defines German Glass House escapeThe Glass House by Sigurd Larsen, set amid nature outside Berlin, is an unconventional country home with a distinctive transparent roof
By Ellie Stathaki