A zero-waste workspace in Melbourne innovates in sustainable office design
A zero-waste workspace in Melbourne for Today Design by Studio Edwards is composed entirely out of readily available materials
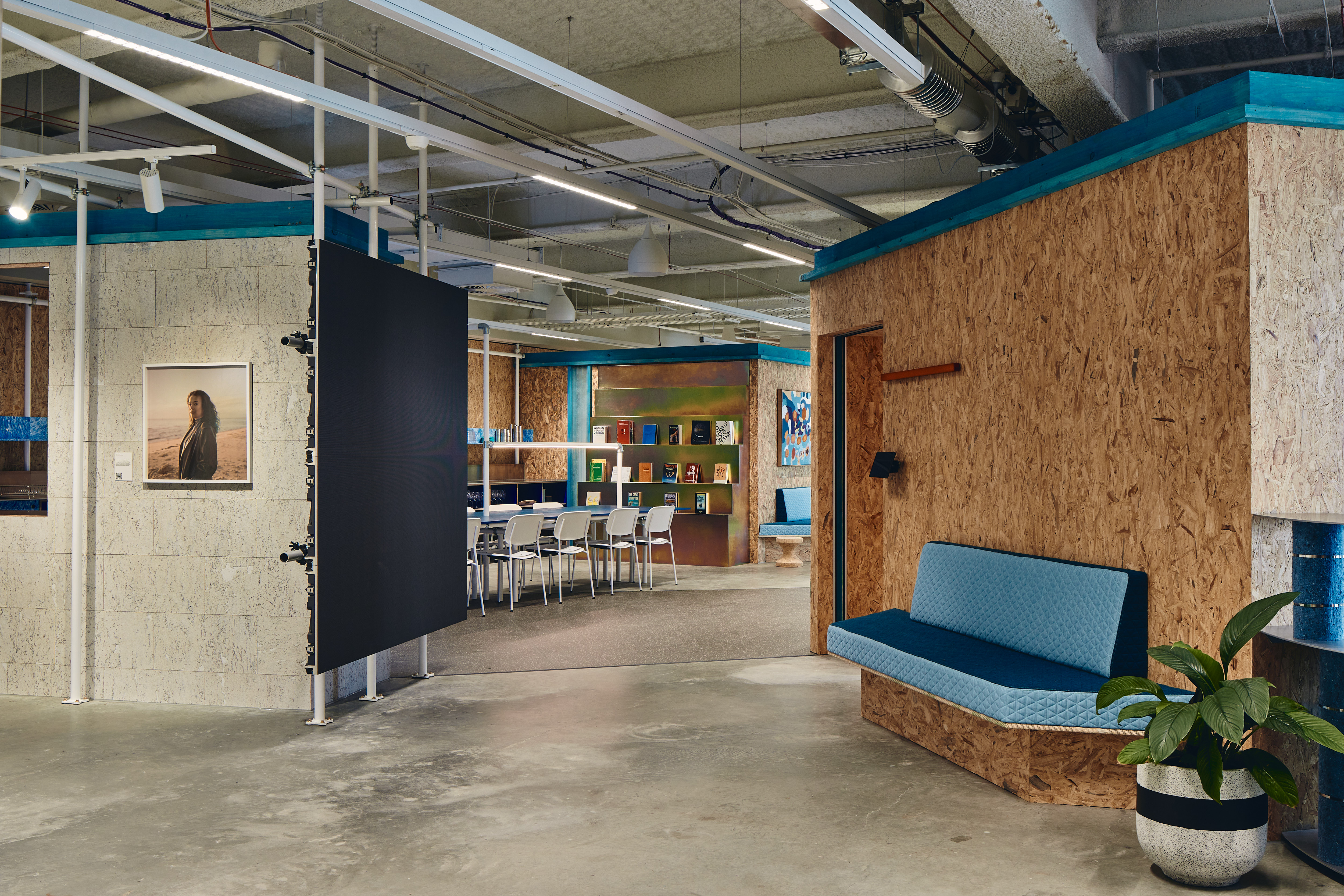
Studio Edwards has designed a zero-waste workspace in Melbourne for B Corp registered creative agency Today Design. Client and architect were united in their 'unwavering' quest to create a piece of contemporary sustainable architecture in the office interior for the agency – its headquarters located in a 12-storey office block in the neighbourhood of Collingwood, within the traditional lands of the Wurundjeri/Woiwurrung people of the Kulin Nation.
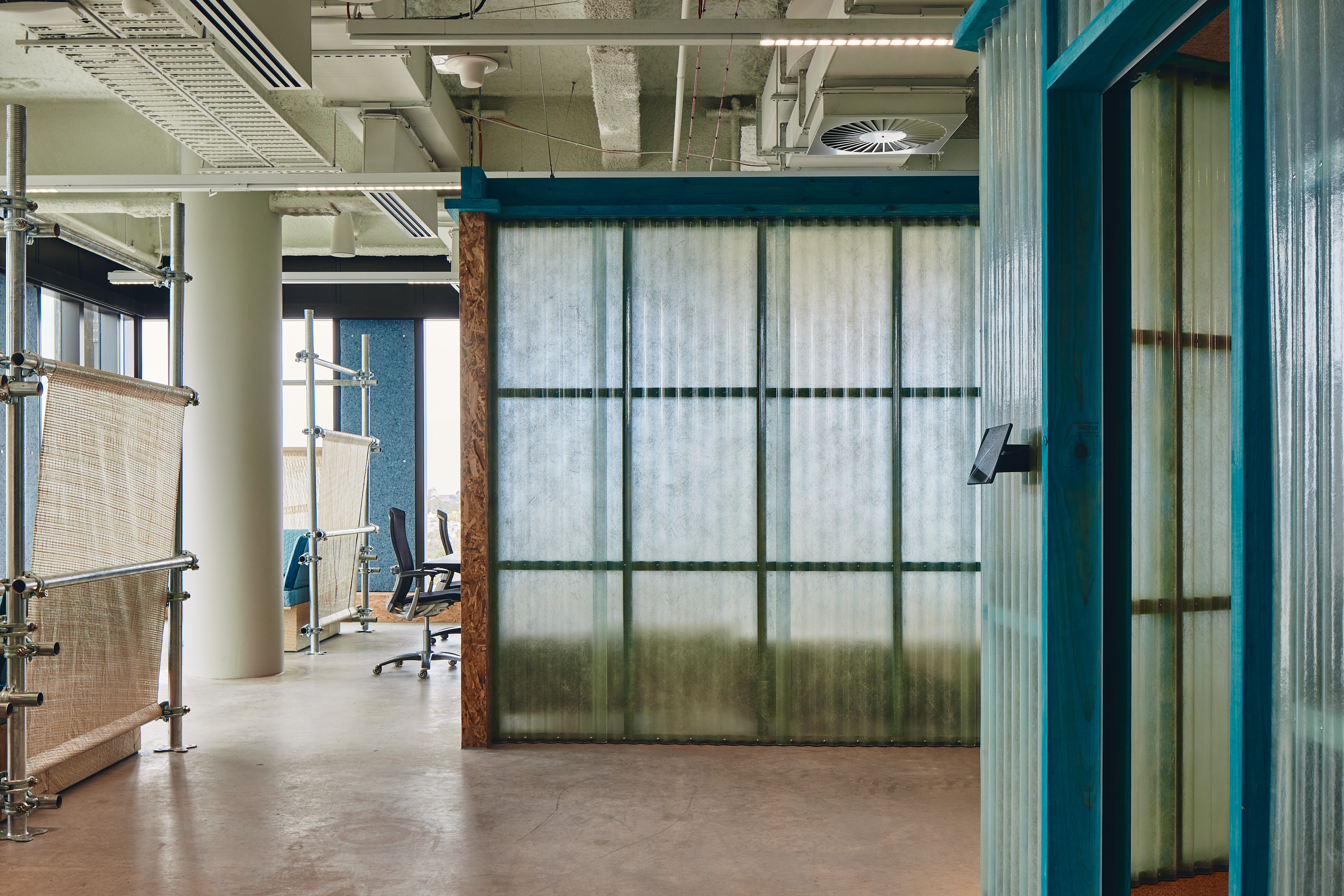
Designing a zero-waste workspace
In order to achieve their goal, the architects, headed by studio founders Ben Edwards and Nancy Beka, opted to work entirely with readily available materials. There are no applied finishes in sight, and everything is placed fluidly around the existing building's rigid rectilinear column grid.
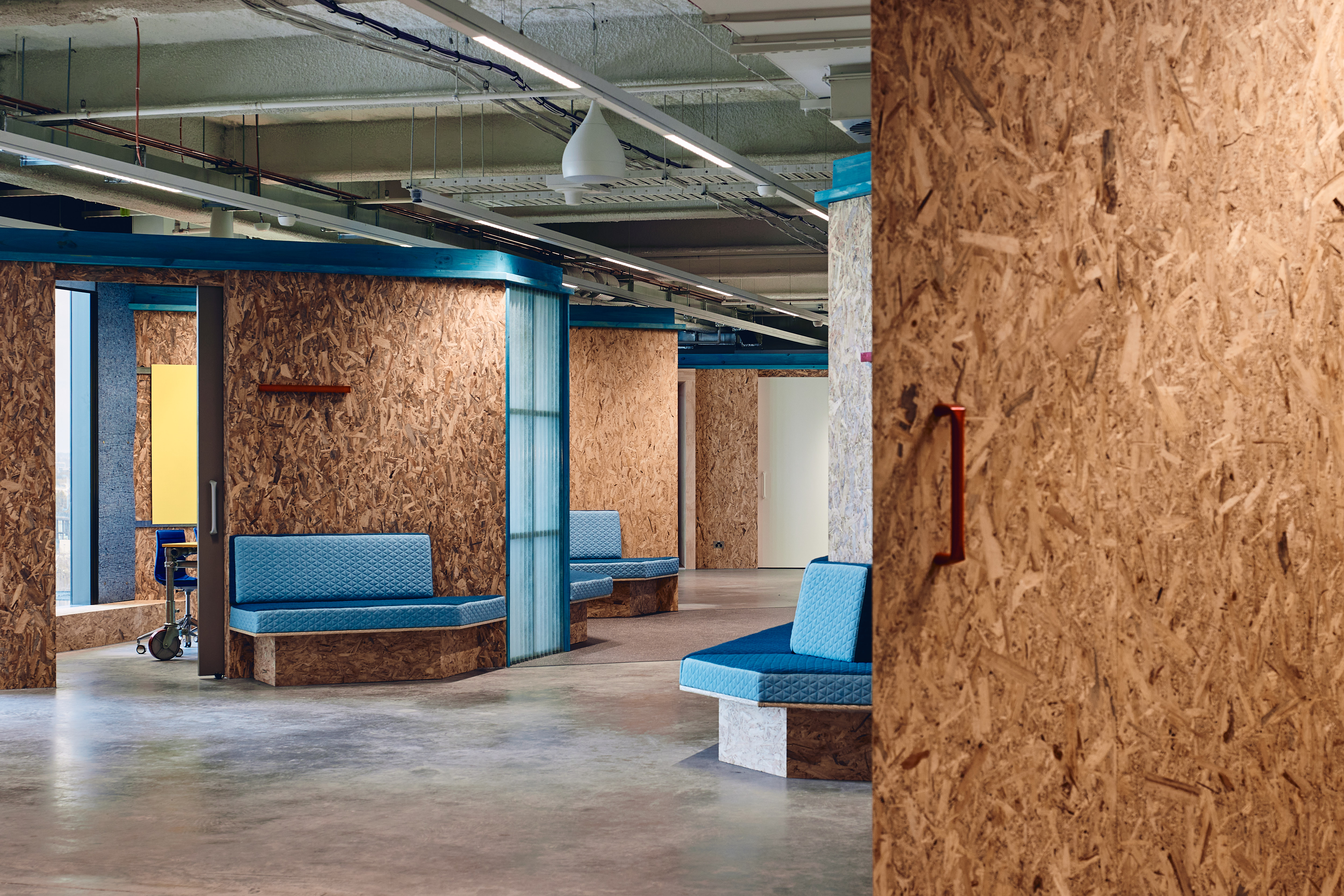
'This means no plasterboard, no laminate, and no MDF. All interior walls based on a standard material sheet size of 2.4m in height, minimising the need for cutting. Walls are crafted from timber framing and OSB board together with translucent corrugated sheeting that bathes the space in natural light while preserving privacy,' write the architects.
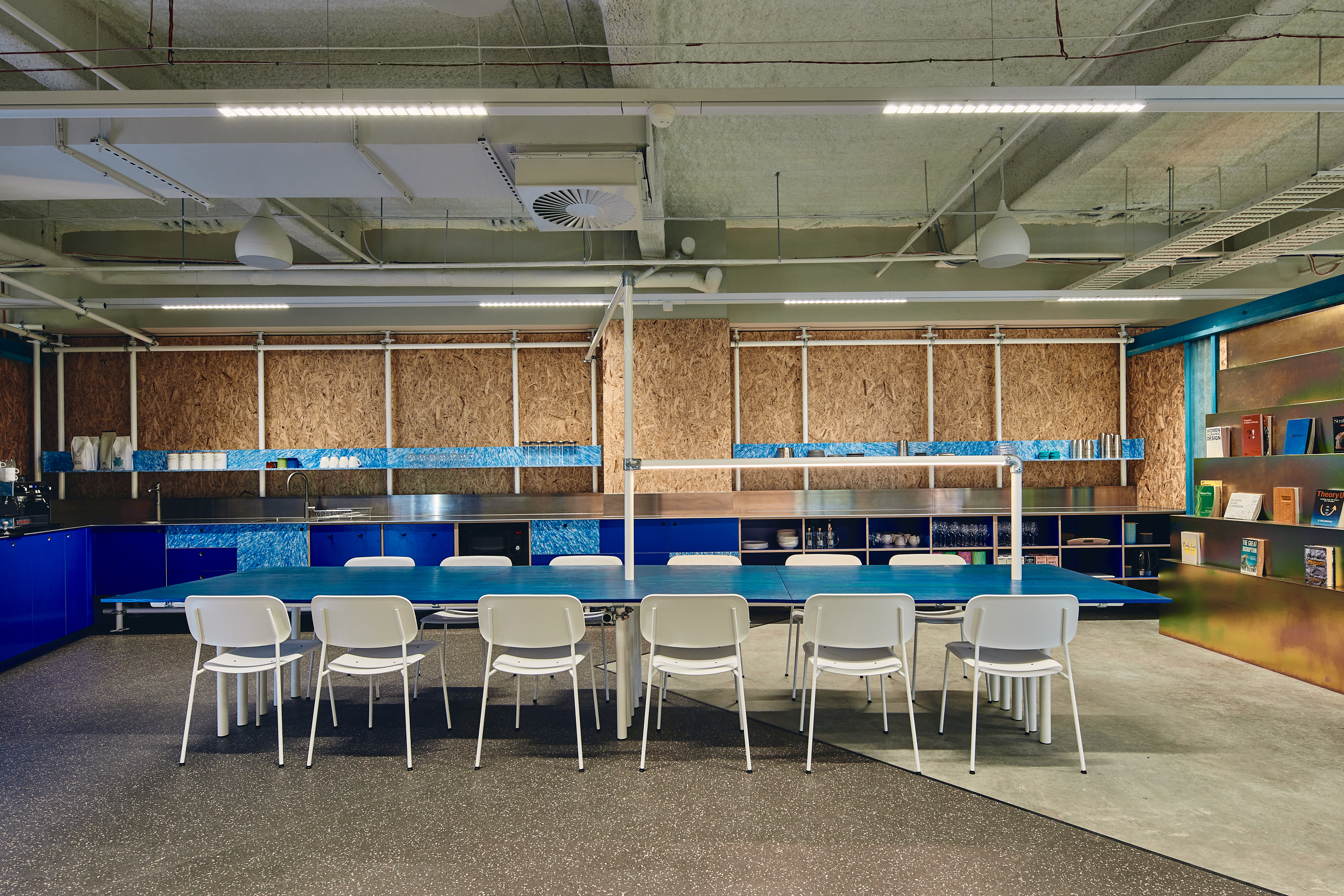
Sliding elements, fabrics and hinged panels serve as space dividers where and when needed. This results in a flowing interior with strong material textures and colour pops which bring vibrancy and a natural element where everything feels layered and tactile.
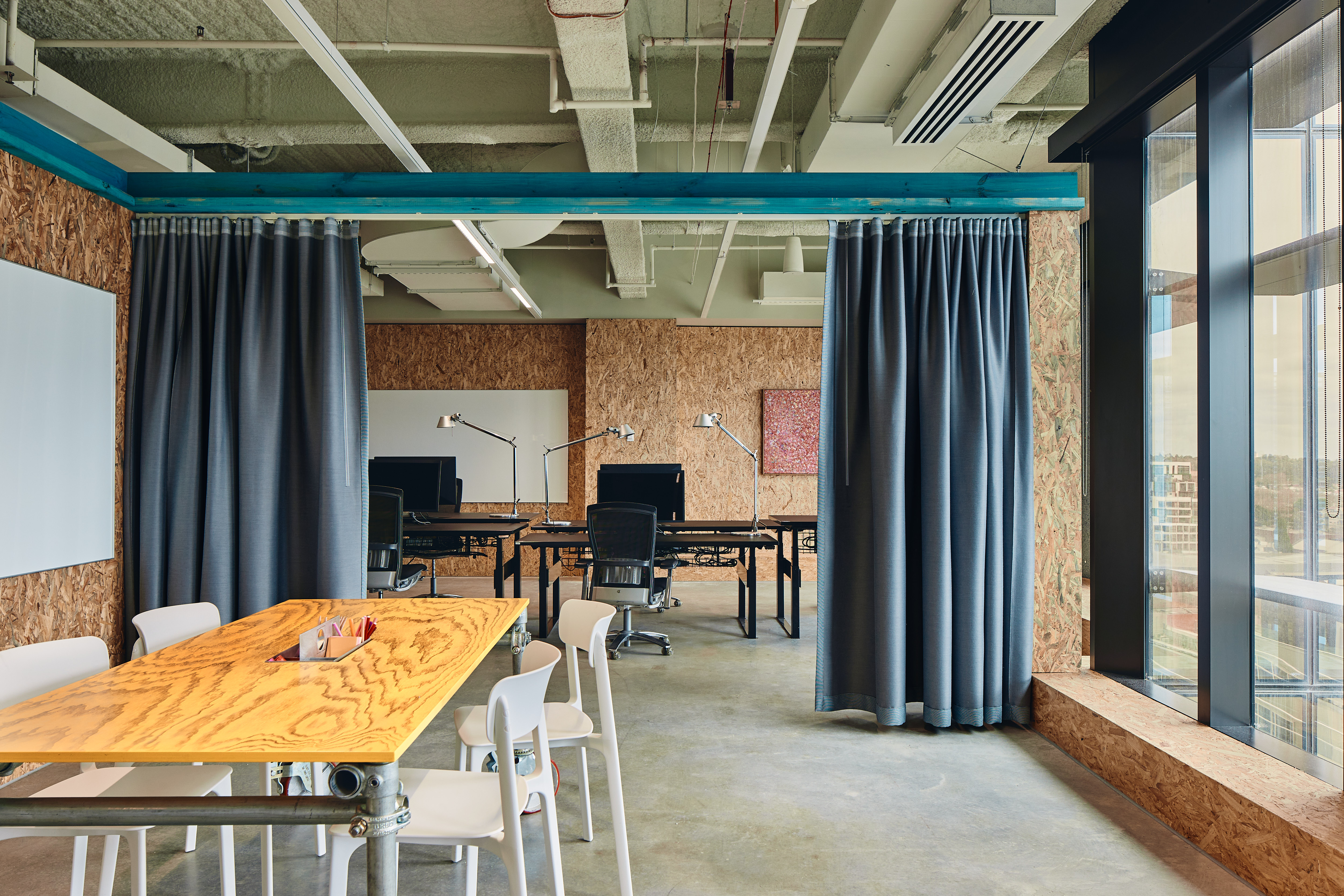
In terms of the workplace arrangements, large meeting tables and communal desk areas are balanced by private booths and dedicated video conferencing suites. Materiality takes centre stage everywhere, highlighting the project's innovative approach.
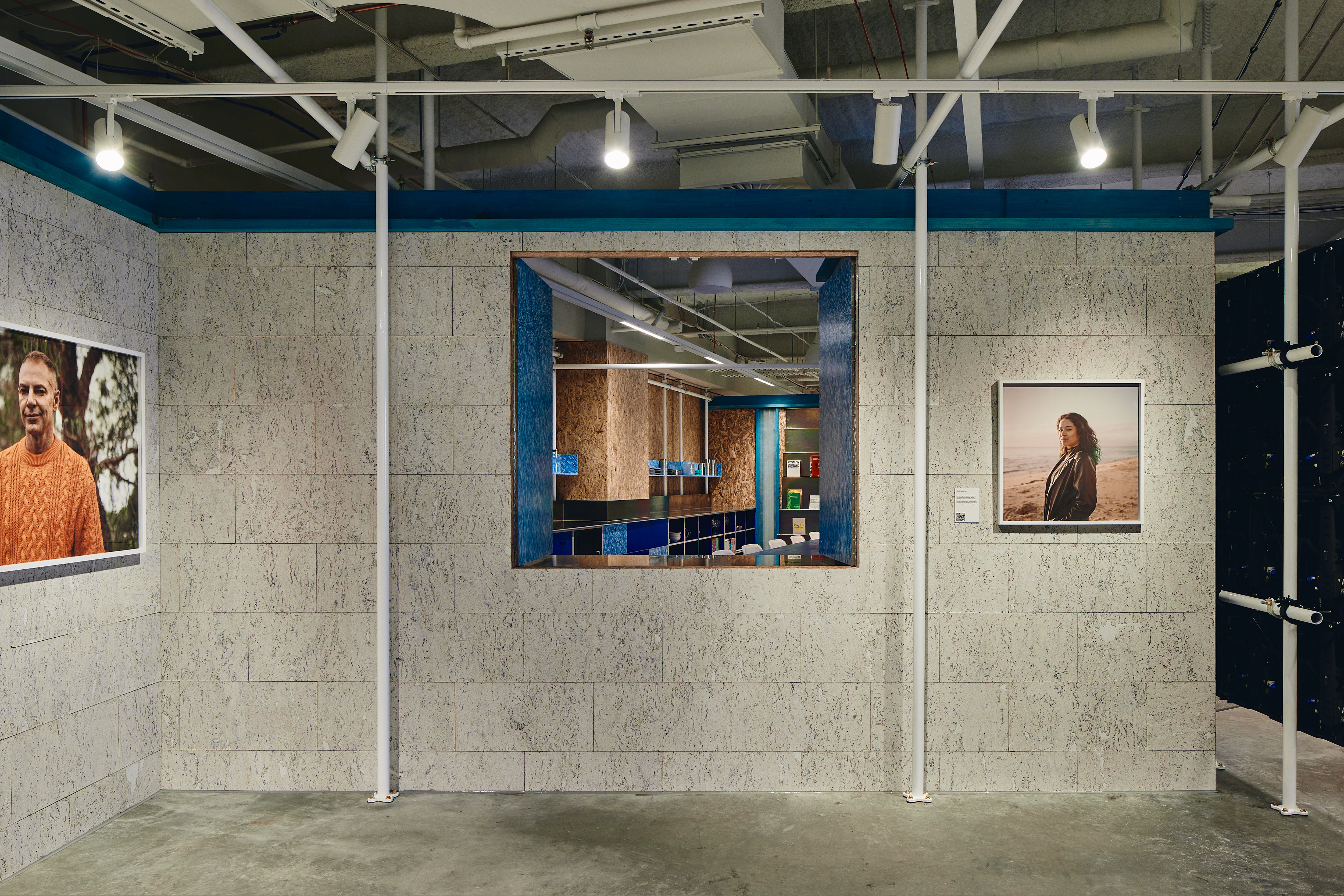
'Corrugated translucent panels wrap the meeting spaces, opening into an informal lounge/work area with scaffolded lounge modules that span the northern perimeter, providing a relaxed workspace with scenic views,' the architects continued.

'These modules are enveloped in translucent recycled sail cloth screens, offering privacy while allowing natural light to permeate.'
Wallpaper* Newsletter
Receive our daily digest of inspiration, escapism and design stories from around the world direct to your inbox.
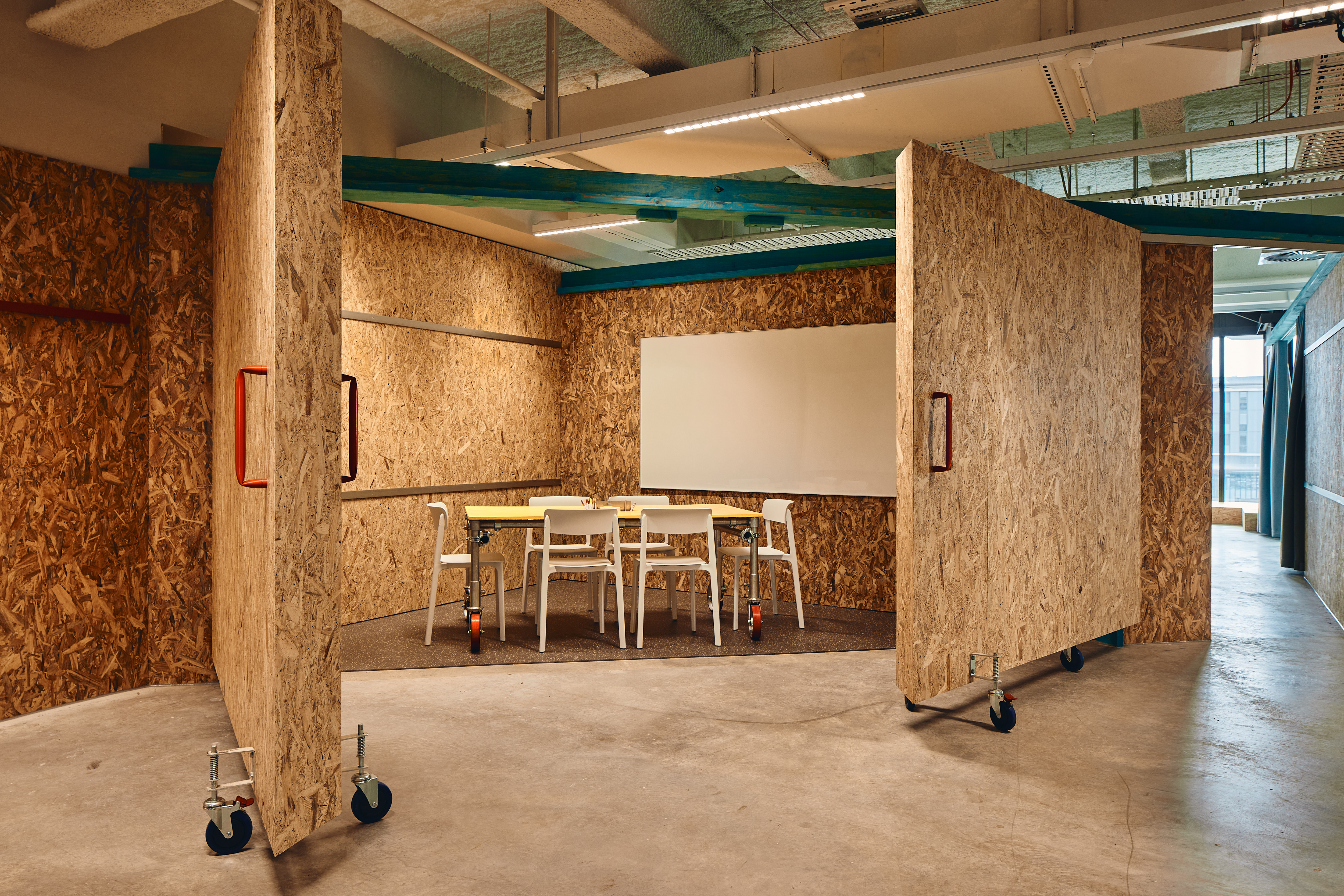
It all is testament to a harmonious client and architect collaboration, where a common goal energised and motivated the entire team. It is, hopefully, a 'space where creativity thrives in harmony with the environment,' they all agree.
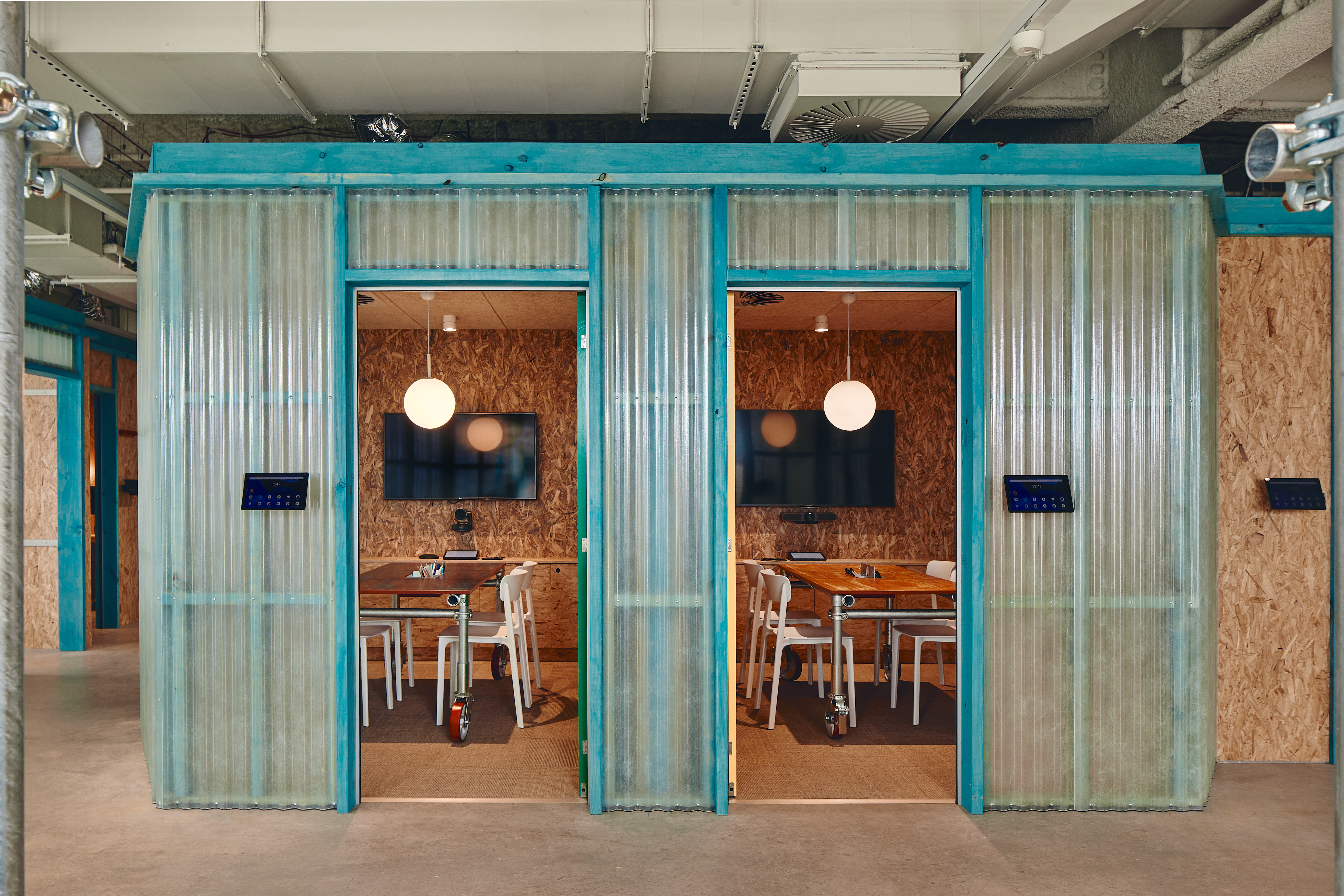
Ellie Stathaki is the Architecture & Environment Director at Wallpaper*. She trained as an architect at the Aristotle University of Thessaloniki in Greece and studied architectural history at the Bartlett in London. Now an established journalist, she has been a member of the Wallpaper* team since 2006, visiting buildings across the globe and interviewing leading architects such as Tadao Ando and Rem Koolhaas. Ellie has also taken part in judging panels, moderated events, curated shows and contributed in books, such as The Contemporary House (Thames & Hudson, 2018), Glenn Sestig Architecture Diary (2020) and House London (2022).
-
 Put these emerging artists on your radar
Put these emerging artists on your radarThis crop of six new talents is poised to shake up the art world. Get to know them now
By Tianna Williams
-
 Dining at Pyrá feels like a Mediterranean kiss on both cheeks
Dining at Pyrá feels like a Mediterranean kiss on both cheeksDesigned by House of Dré, this Lonsdale Road addition dishes up an enticing fusion of Greek and Spanish cooking
By Sofia de la Cruz
-
 Creased, crumpled: S/S 2025 menswear is about clothes that have ‘lived a life’
Creased, crumpled: S/S 2025 menswear is about clothes that have ‘lived a life’The S/S 2025 menswear collections see designers embrace the creased and the crumpled, conjuring a mood of laidback languor that ran through the season – captured here by photographer Steve Harnacke and stylist Nicola Neri for Wallpaper*
By Jack Moss
-
 The humble glass block shines brightly again in this Melbourne apartment building
The humble glass block shines brightly again in this Melbourne apartment buildingThanks to its striking glass block panels, Splinter Society’s Newburgh Light House in Melbourne turns into a beacon of light at night
By Léa Teuscher
-
 A contemporary retreat hiding in plain sight in Sydney
A contemporary retreat hiding in plain sight in SydneyThis contemporary retreat is set behind an unassuming neo-Georgian façade in the heart of Sydney’s Woollahra Village; a serene home designed by Australian practice Tobias Partners
By Léa Teuscher
-
 Join our world tour of contemporary homes across five continents
Join our world tour of contemporary homes across five continentsWe take a world tour of contemporary homes, exploring case studies of how we live; we make five stops across five continents
By Ellie Stathaki
-
 Who wouldn't want to live in this 'treehouse' in Byron Bay?
Who wouldn't want to live in this 'treehouse' in Byron Bay?A 1980s ‘treehouse’, on the edge of a national park in Byron Bay, is powered by the sun, architectural provenance and a sense of community
By Carli Philips
-
 A modernist Melbourne house gets a contemporary makeover
A modernist Melbourne house gets a contemporary makeoverSilhouette House, a modernist Melbourne house, gets a contemporary makeover by architects Powell & Glenn
By Ellie Stathaki
-
 A suburban house is expanded into two striking interconnected dwellings
A suburban house is expanded into two striking interconnected dwellingsJustin Mallia’s suburban house, a residential puzzle box in Melbourne’s Clifton Hill, interlocks old and new to enhance light, space and efficiency
By Jonathan Bell
-
 Palm Beach Tree House overhauls a cottage in Sydney’s Northern Beaches into a treetop retreat
Palm Beach Tree House overhauls a cottage in Sydney’s Northern Beaches into a treetop retreatSet above the surf, Palm Beach Tree House by Richard Coles Architecture sits in a desirable Northern Beaches suburb, creating a refined home in verdant surroundings
By Jonathan Bell
-
 Year in review: the top 12 houses of 2024, picked by architecture director Ellie Stathaki
Year in review: the top 12 houses of 2024, picked by architecture director Ellie StathakiThe top 12 houses of 2024 comprise our finest and most read residential posts of the year, compiled by Wallpaper* architecture & environment director Ellie Stathaki
By Ellie Stathaki