A9a architects creates community driven timber market in Zhengzhou
Pulo Market by A9a architects injects soul into a commercial building in China's Zhengzhou
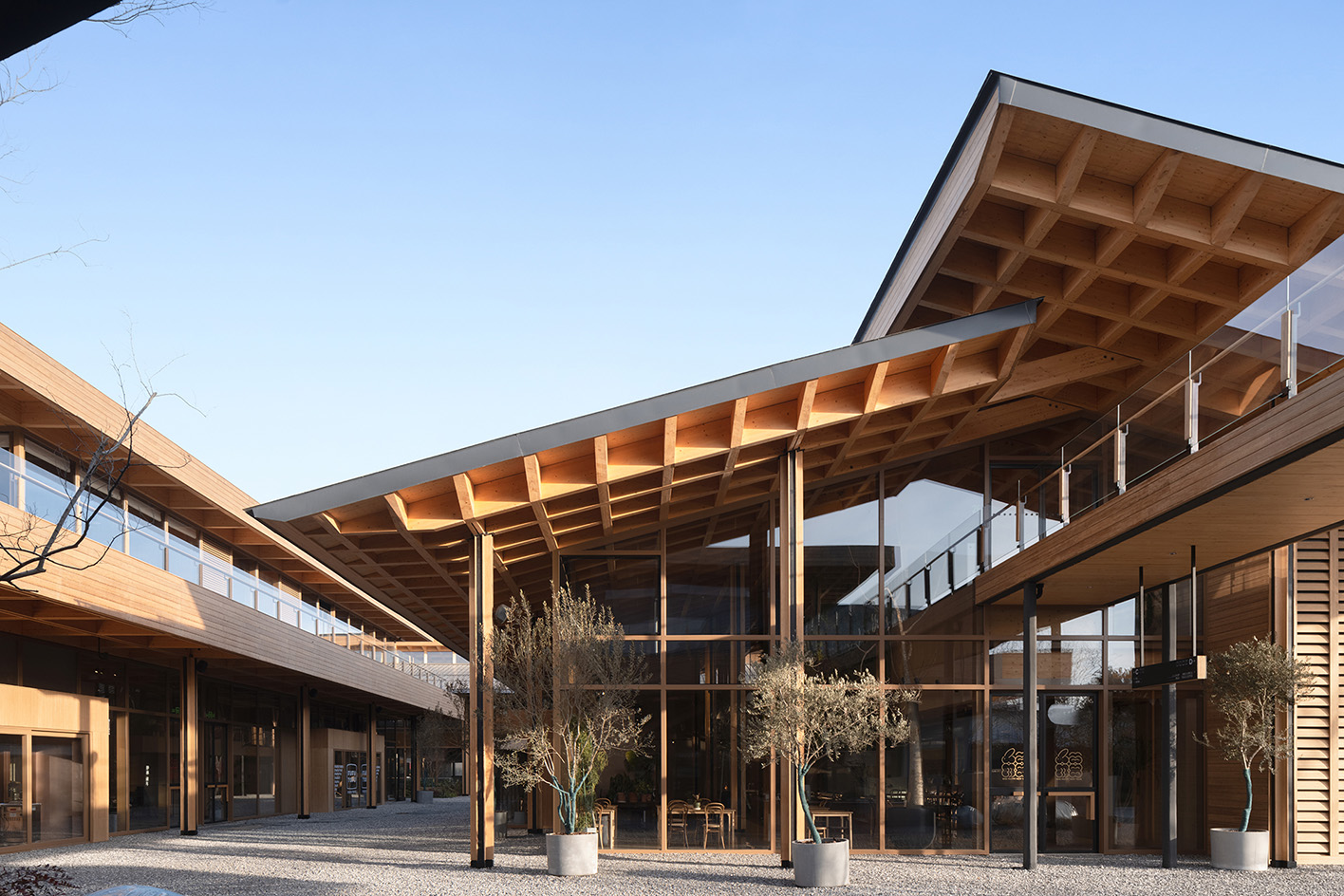
Concepts of community, memory and revitalisation mix in A9a architects' most recent public project. Welcome to Pulo Market, a hub of retail, leisure and creativity in the Chinese city of Zhengzhou, Henan province. Conceived as a commercial building with a soul centred on community, the project was designed to serve the local population through its openness and inviting nature, but also to celebrate timber as a building material, its frame making extensive use of solid spruce wood. Alongside some steel elements, timber becomes central in the market structure's identity.
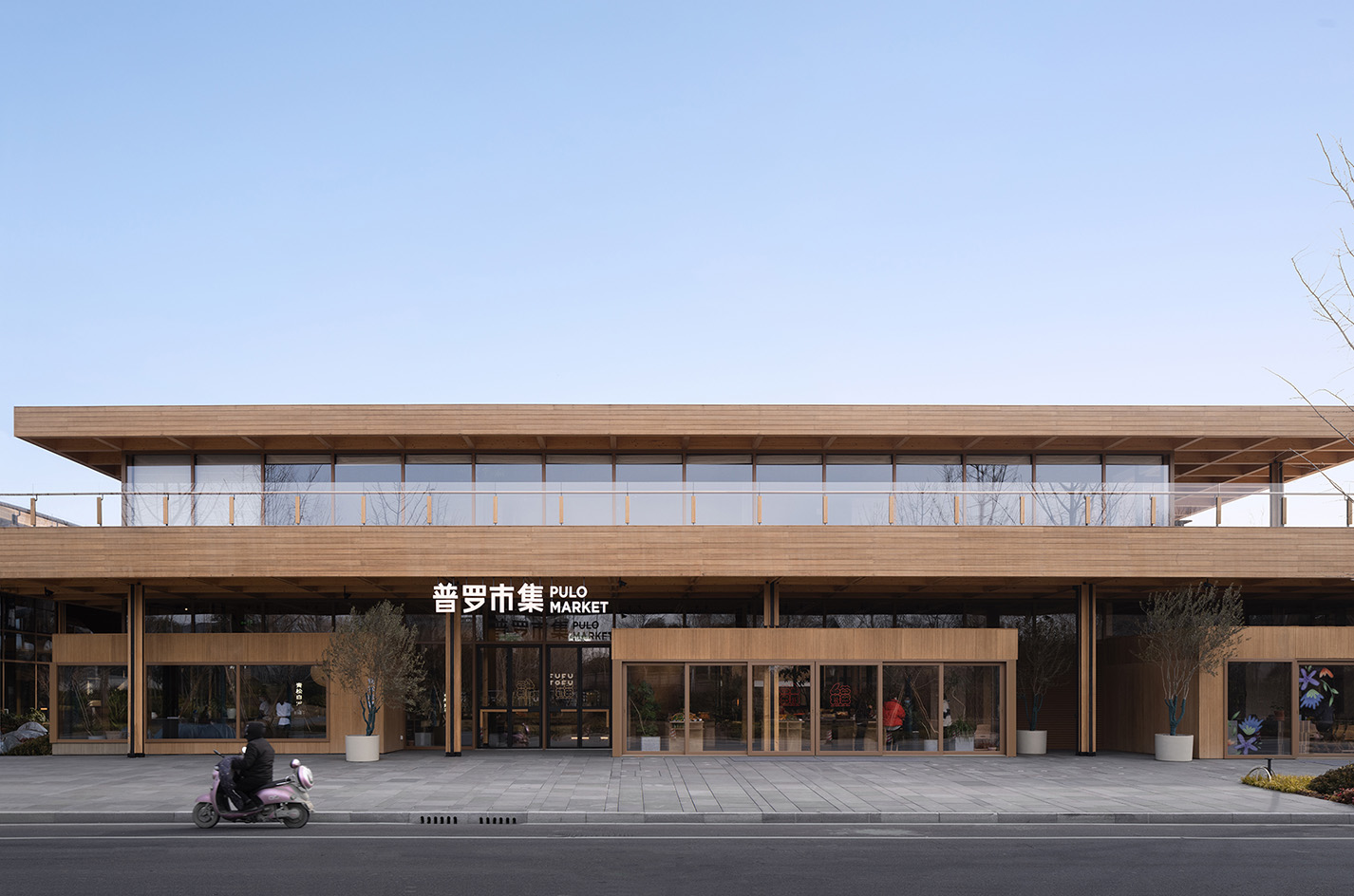
Pulo Market by A9a architects
Combating loneliness and encouraging interaction in a busy, urban context were key concerns here for A9a. 'In the modern city, where [human] interaction is increasingly neglected, [a sense of] neighbourhood is especially precious, as the community atmosphere dispels the cold of winter and brings warmth and beauty [to] everyone's heart,' the architects write.
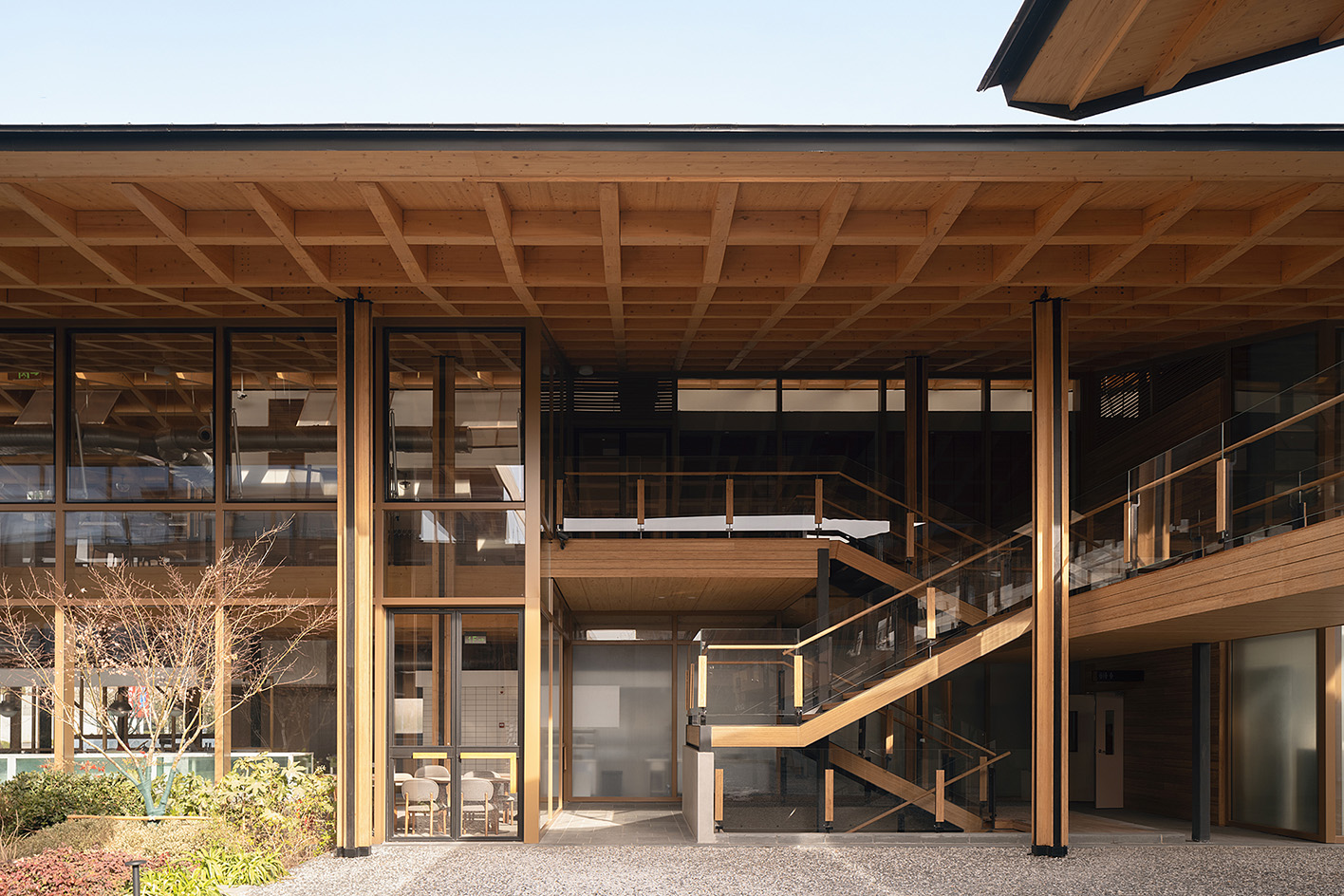
The spaces within are occupied by vegetable, fruit and seafood sellers, but also include a wealth of food and drinks options, providing a platform for anything from informal social gatherings, to business meetings. And besides its generous scale – at some 4,200 sq m – the project prioritised using recycled timber and modular building, to help promote an environmentally friendly approach.
'Children enjoy healthy food; young people feel the vibrancy; neighbours awaken past memories in chance encounters... At Pulo Market, art and creativity become the most special commodities,' write the architects.
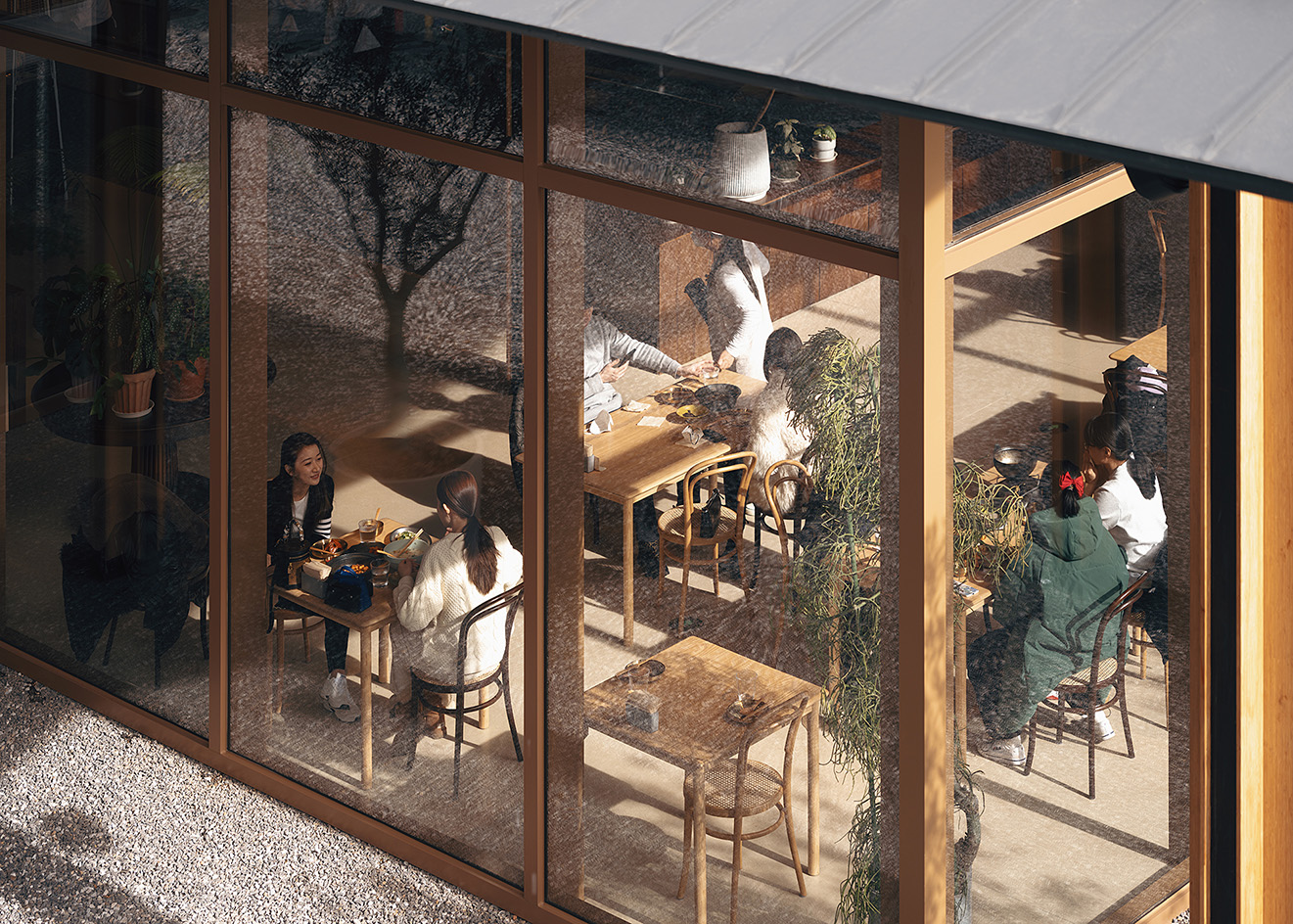
Founded just in 2015, A9a is an energetic studio of architects, designers and thinkers, headed by founder Jio Li. Based in Chengdu and Chongqing, the practice works on projects across the board, without restrictions in scale or typology.
This is reflected in the architects’ free-spirited ethos, they explain in their statement: 'At this point, it feels unnecessary to define our thinking (if there is one) [at] A9a. We feel no urge, nor motivation, to write a philosophy of the office. We prefer to avoid talking explicitly about what we do and how we think, and [would] rather stay free from a frame of mind that could compromise the freedom necessary to work on completely different things at the same time, to evolve as quickly or slowly as necessary, to rethink established principles all over again and to continuously challenge and question ourselves.'
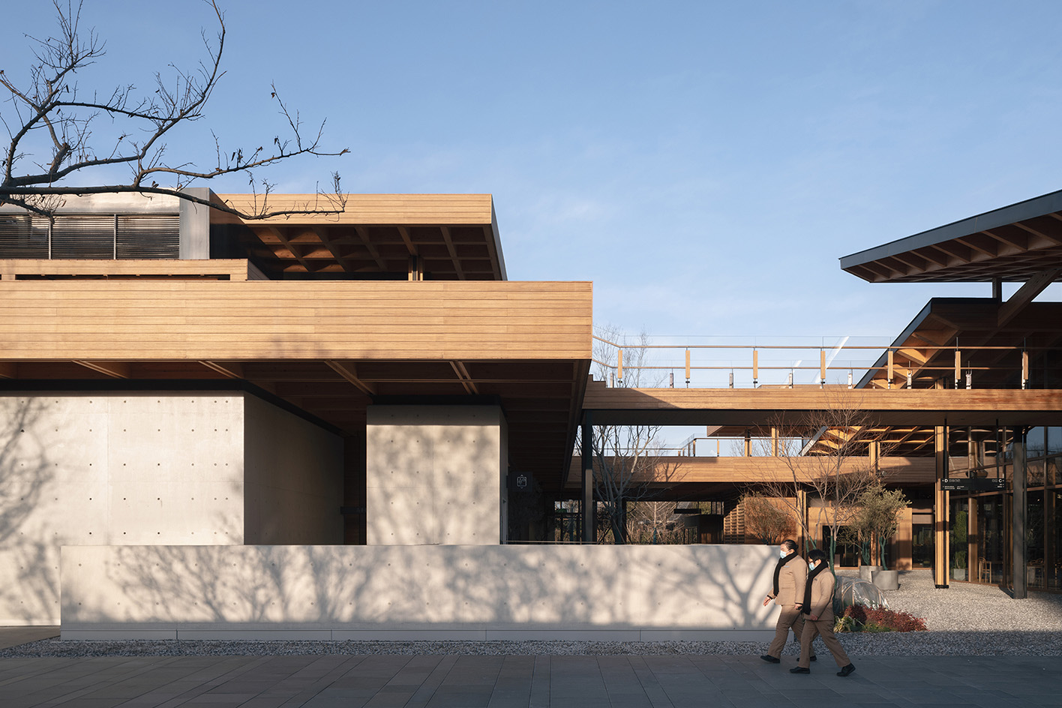
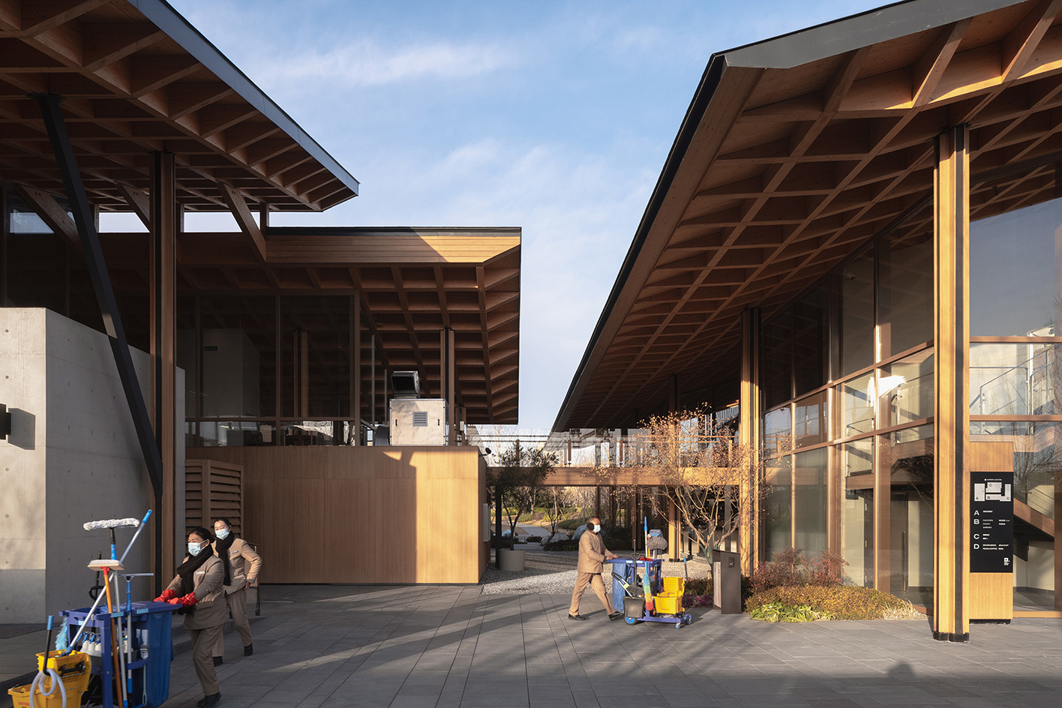
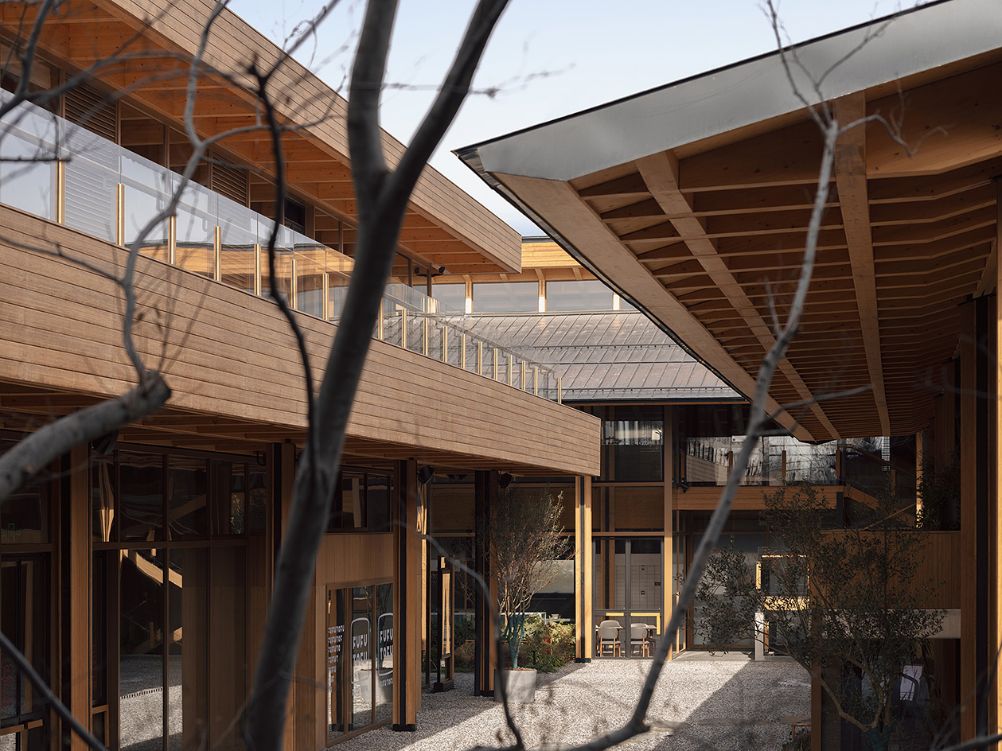
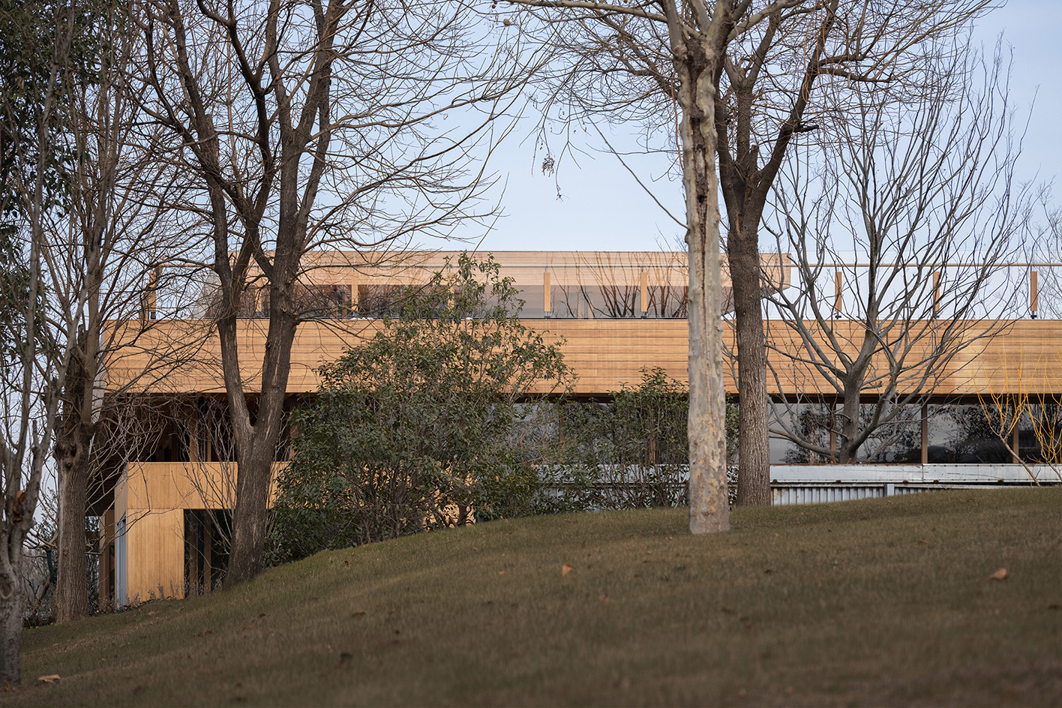
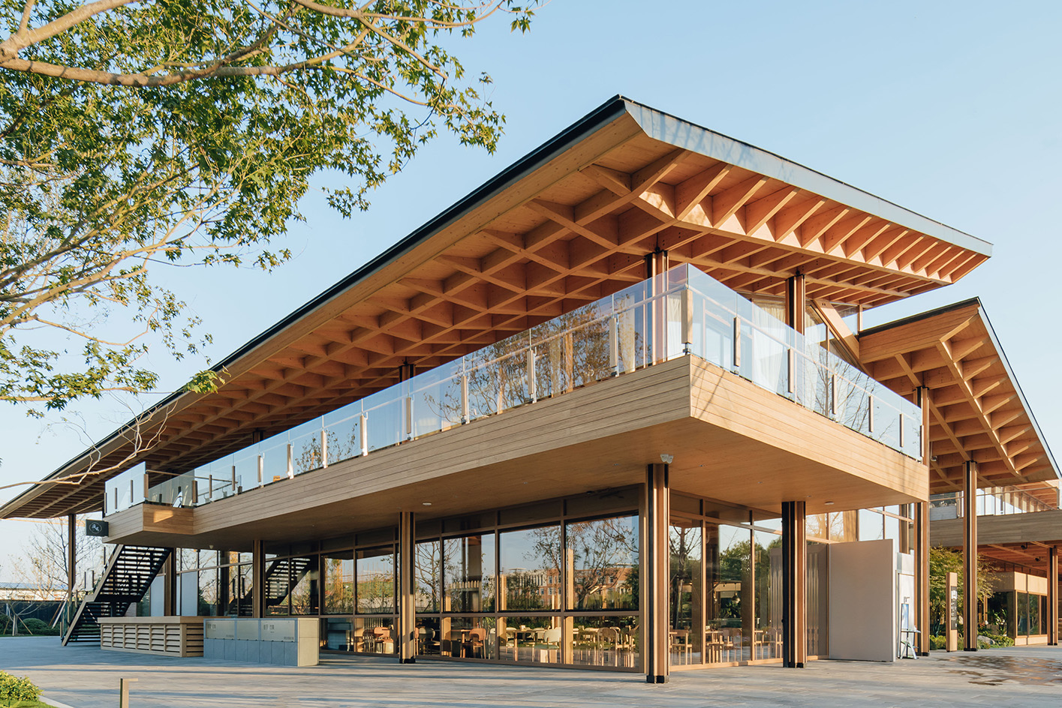
Receive our daily digest of inspiration, escapism and design stories from around the world direct to your inbox.
Ellie Stathaki is the Architecture & Environment Director at Wallpaper*. She trained as an architect at the Aristotle University of Thessaloniki in Greece and studied architectural history at the Bartlett in London. Now an established journalist, she has been a member of the Wallpaper* team since 2006, visiting buildings across the globe and interviewing leading architects such as Tadao Ando and Rem Koolhaas. Ellie has also taken part in judging panels, moderated events, curated shows and contributed in books, such as The Contemporary House (Thames & Hudson, 2018), Glenn Sestig Architecture Diary (2020) and House London (2022).
-
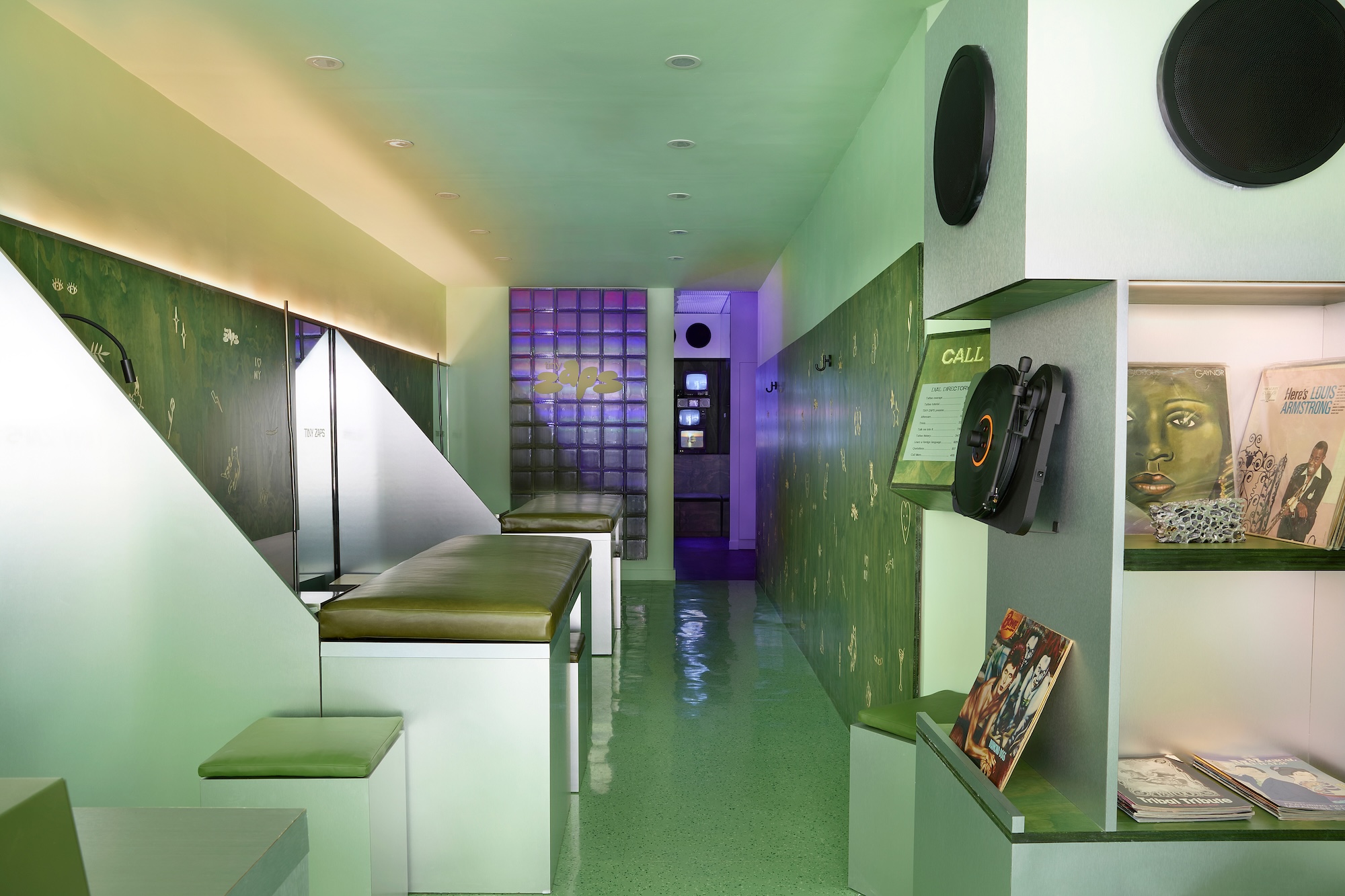 Terrified to get inked? This inviting Brooklyn tattoo parlour is for people who are 'a little bit nervous'
Terrified to get inked? This inviting Brooklyn tattoo parlour is for people who are 'a little bit nervous'With minty-green walls and an option to 'call mom', Tiny Zaps' Williamsburg location was designed to tame jitters
-
 Let’s hear it for the Chopard L.U.C Grand Strike chiming watch
Let’s hear it for the Chopard L.U.C Grand Strike chiming watchThe Swiss watchmaker’s most complicated timepiece to date features an innovative approach to producing a crystal-clear sound
-
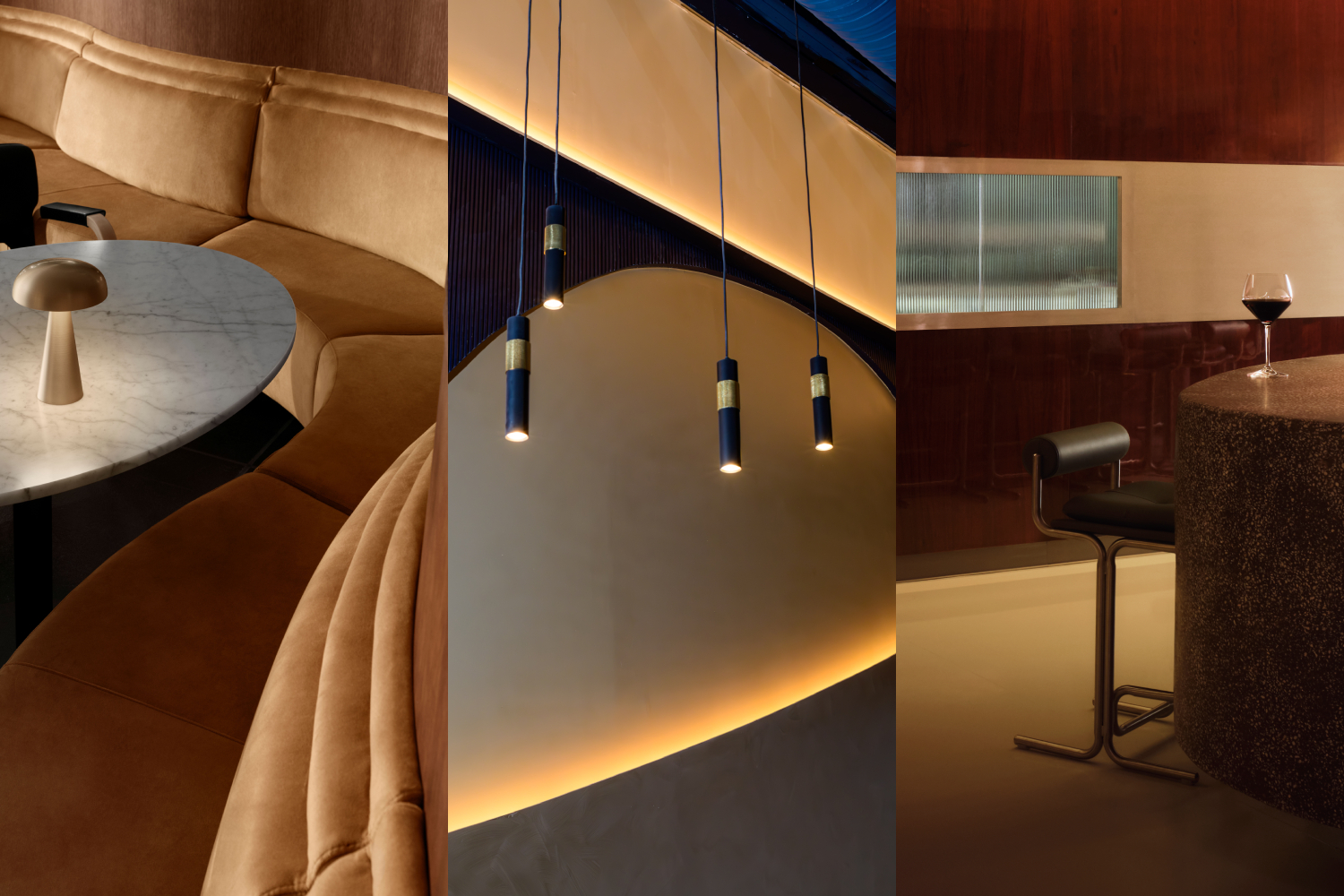 Form... and flavour? The best design-led restaurant debuts of 2025
Form... and flavour? The best design-led restaurant debuts of 2025A Wallpaper* edit of the restaurant interiors that shaped how we ate, gathered and lingered this year
-
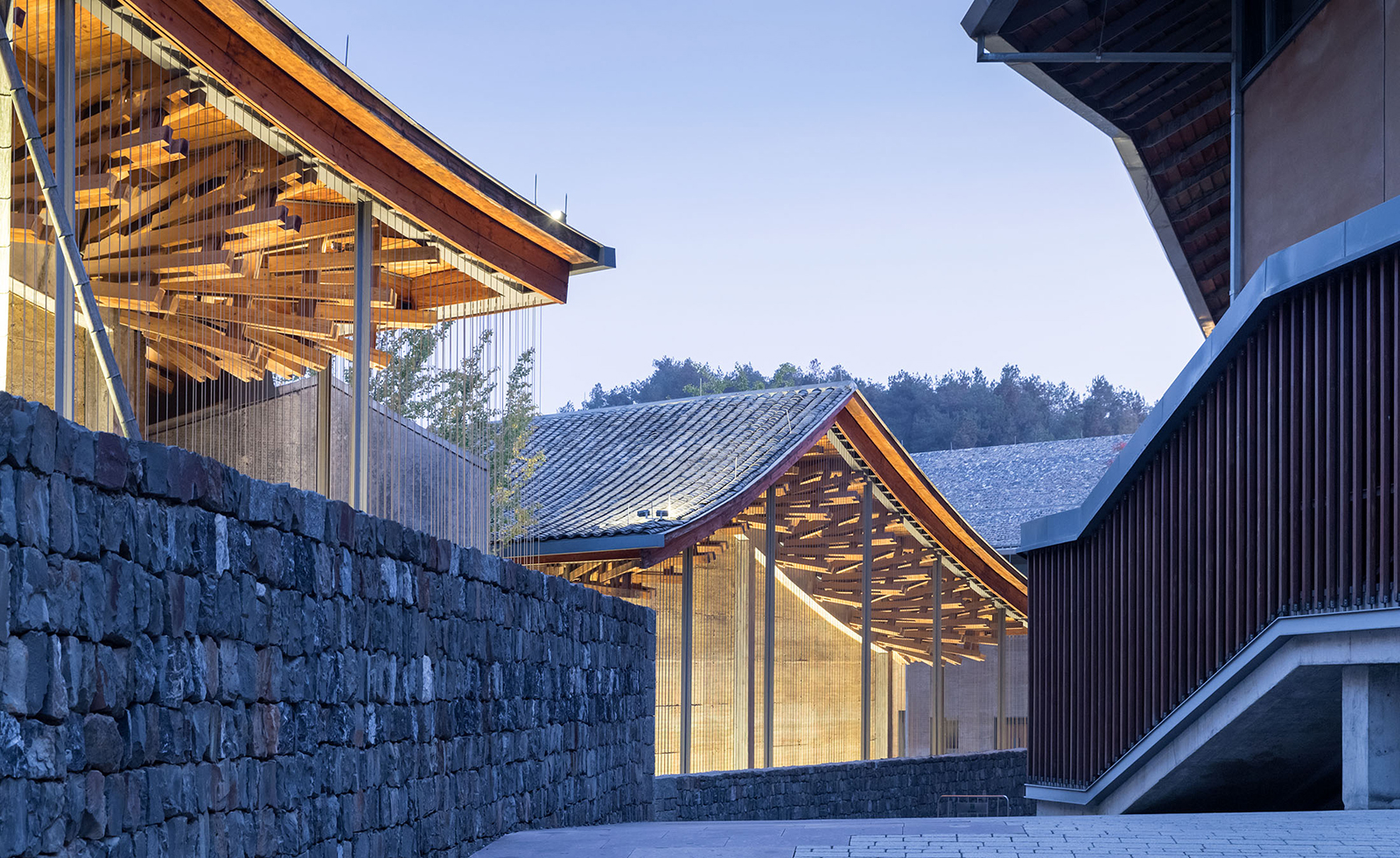 Wang Shu and Lu Wenyu to curate the 2027 Venice Architecture Biennale
Wang Shu and Lu Wenyu to curate the 2027 Venice Architecture BiennaleChinese architects Wang Shu and Lu Wenyu have been revealed as the curators of the 2027 Venice Architecture Biennale
-
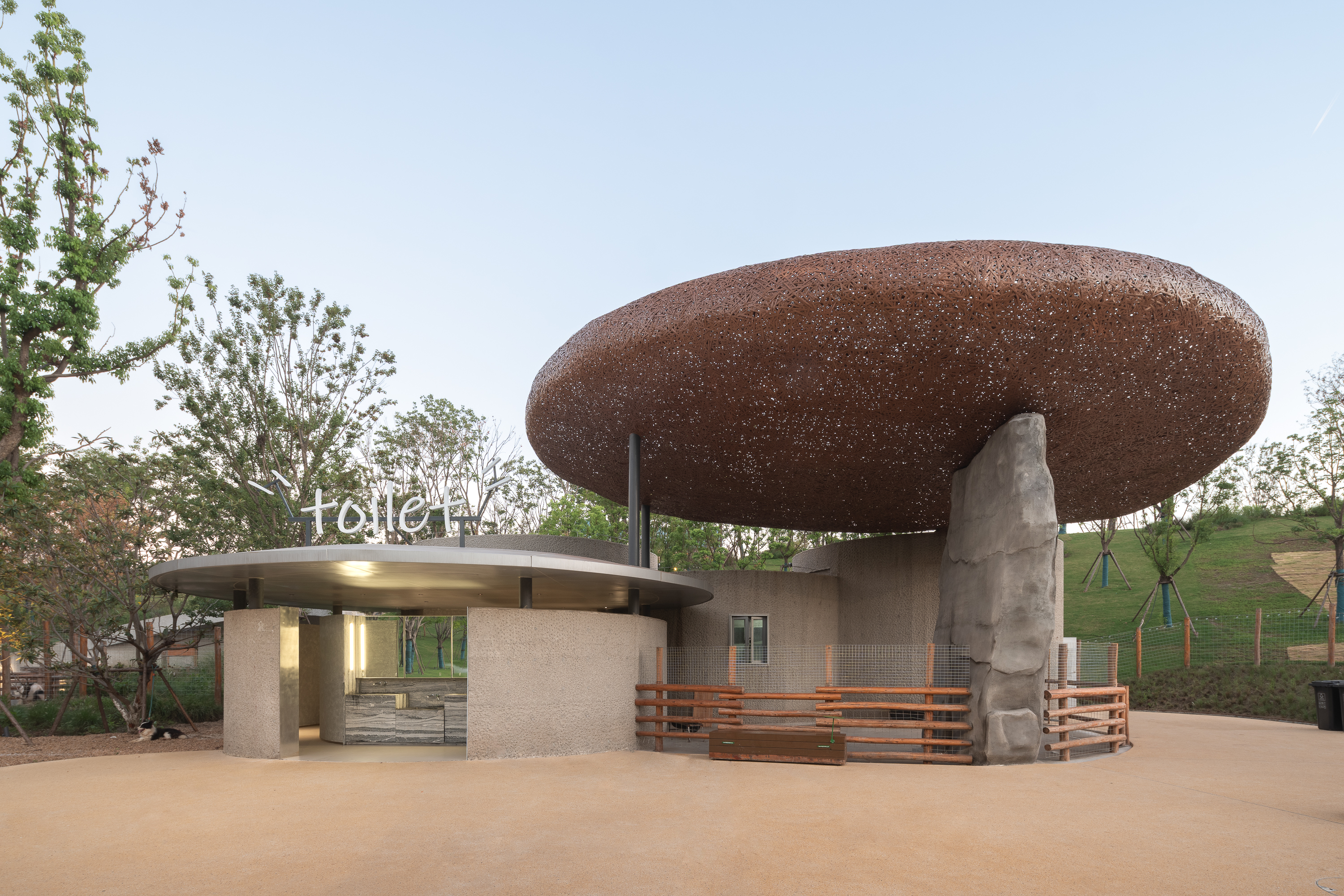 Tour this Chinese eco-farm, an imaginative wonderland connecting visitors with nature
Tour this Chinese eco-farm, an imaginative wonderland connecting visitors with natureLuxeIsland Farm by Various Associates is an eco-farm and visitor attraction in China’s picturesque Wuhan region; take a stroll across its fantastical landscape
-
 Honouring visionary landscape architect Kongjian Yu (1963-2025)
Honouring visionary landscape architect Kongjian Yu (1963-2025)Kongjian Yu, the renowned landscape architect and founder of Turenscape, has died; we honour the multi-award-winning creative’s life and work
-
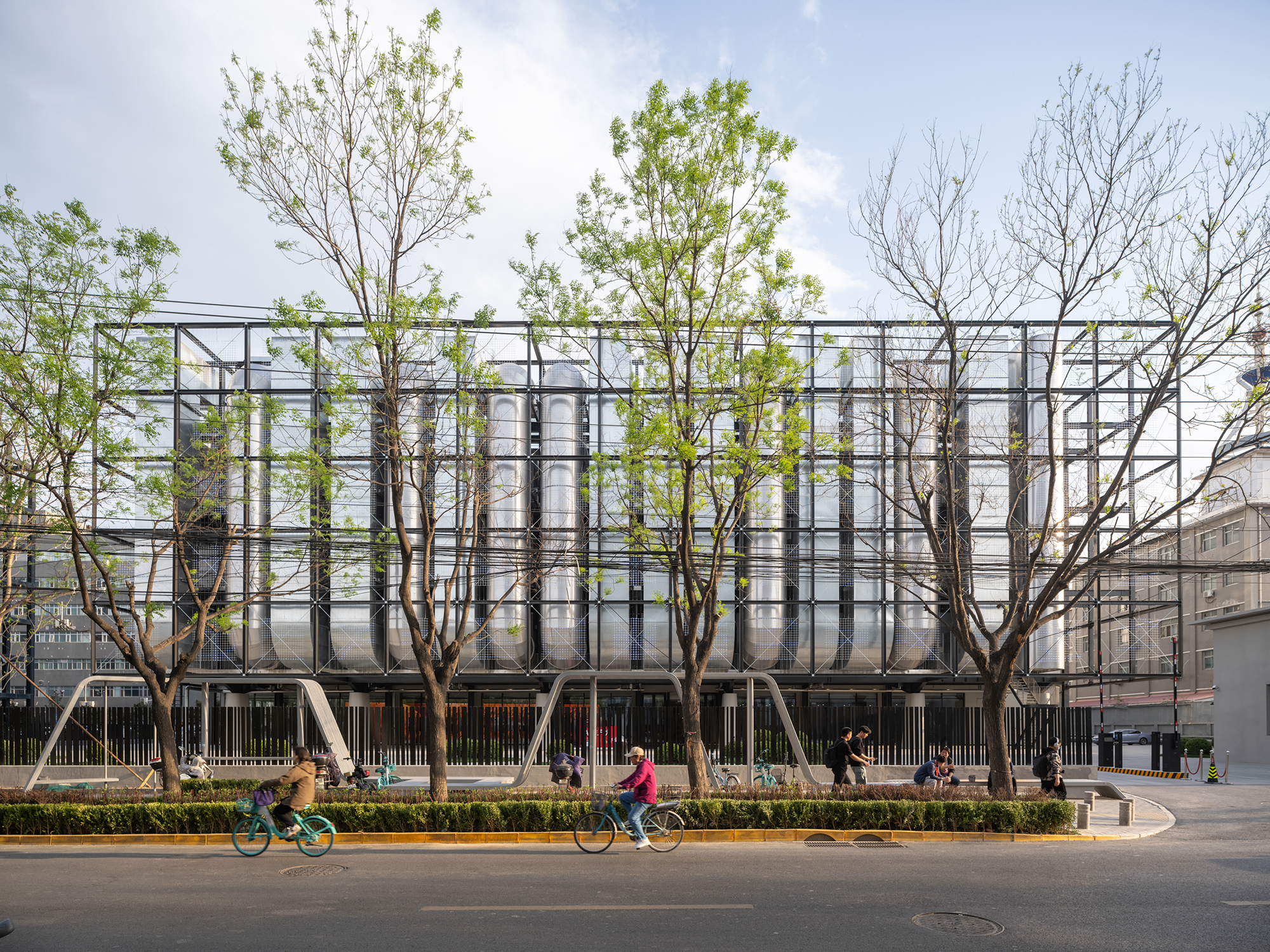 A new AI data centre in Beijing is designed to evolve and adapt, just like the technology within
A new AI data centre in Beijing is designed to evolve and adapt, just like the technology withinSpecialised data centre Spark 761, designed by llLab, is conceived as a physical space where humans and AI technology can coexist
-
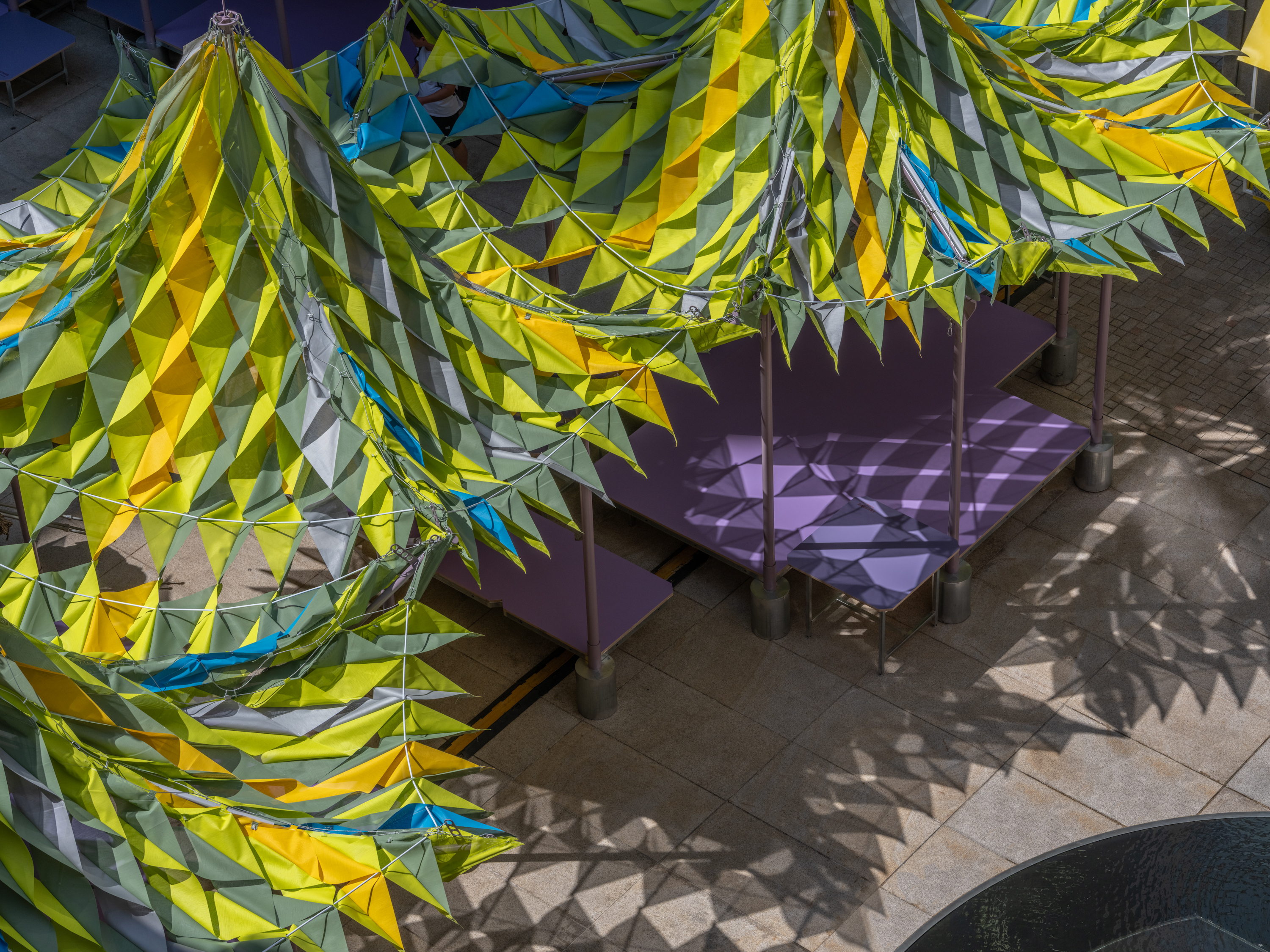 Shanghai’s biennial, RAMa 2025, takes architectural exploration outside
Shanghai’s biennial, RAMa 2025, takes architectural exploration outsideRAMa 2025, the architecture biennial at Rockbund Art Museum in Shanghai, launches, taking visitors on a journey through a historic city neighbourhood – and what it needs
-
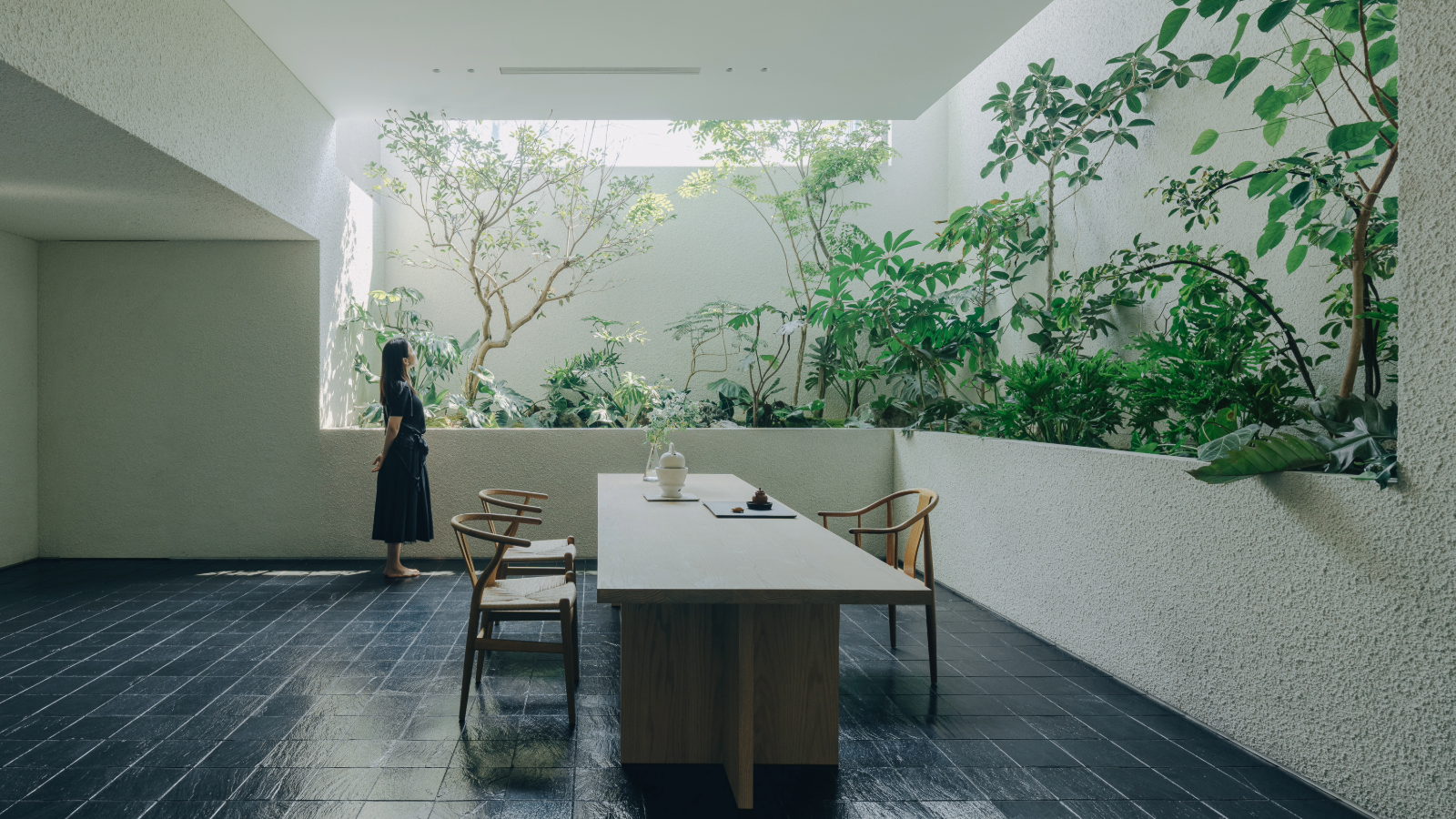 Atelier About Architecture’s ‘house within a house, and garden within a garden’
Atelier About Architecture’s ‘house within a house, and garden within a garden’House J in Beijing, by Atelier About Architecture, is an intricate remodelling complete with a hidden indoor garden and surprising sight lines
-
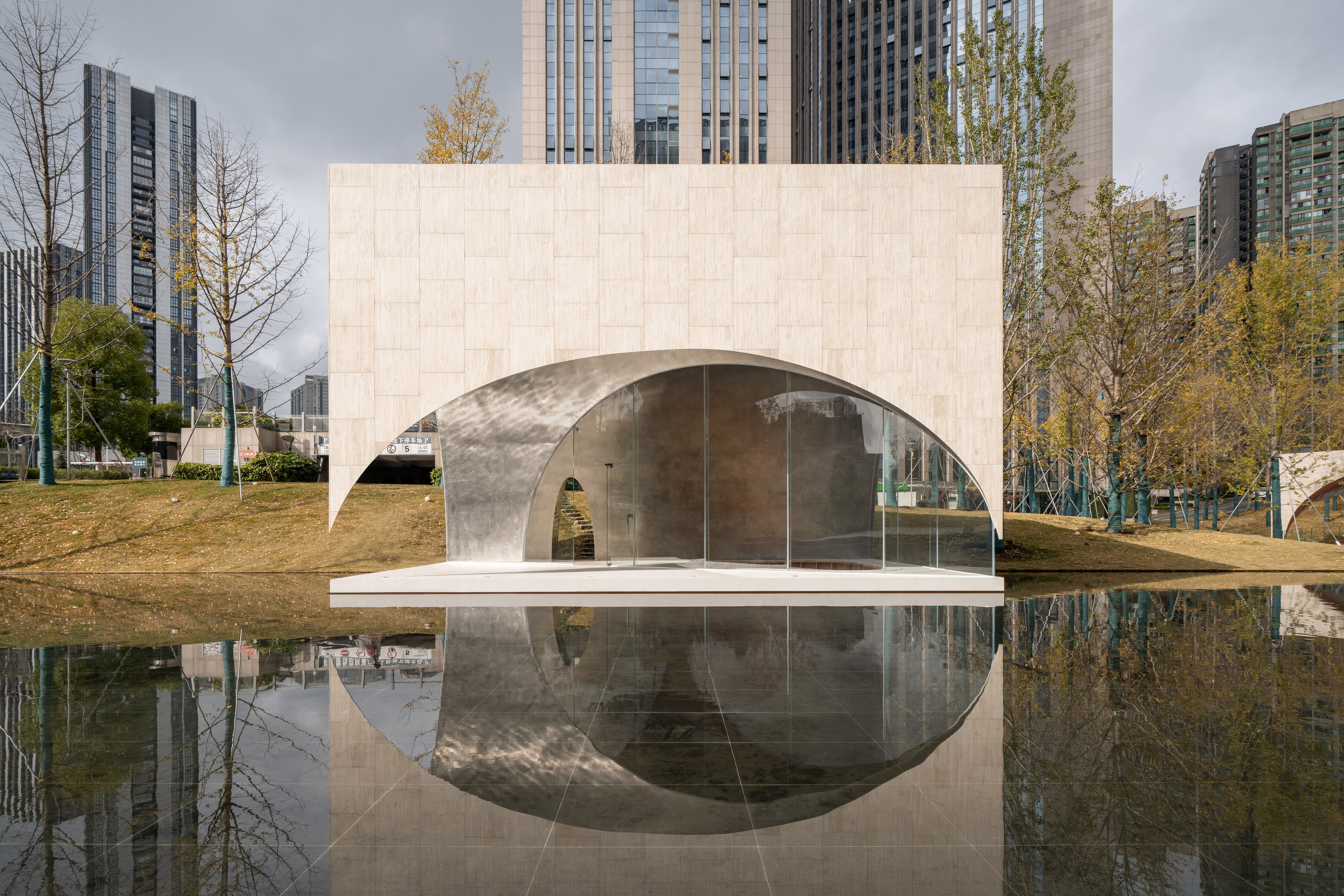 A nature-inspired Chinese art centre cuts a crisp figure in a Guiyang park
A nature-inspired Chinese art centre cuts a crisp figure in a Guiyang parkA new Chinese art centre by Atelier Xi in the country's Guizhou Province is designed to bring together nature, art and community
-
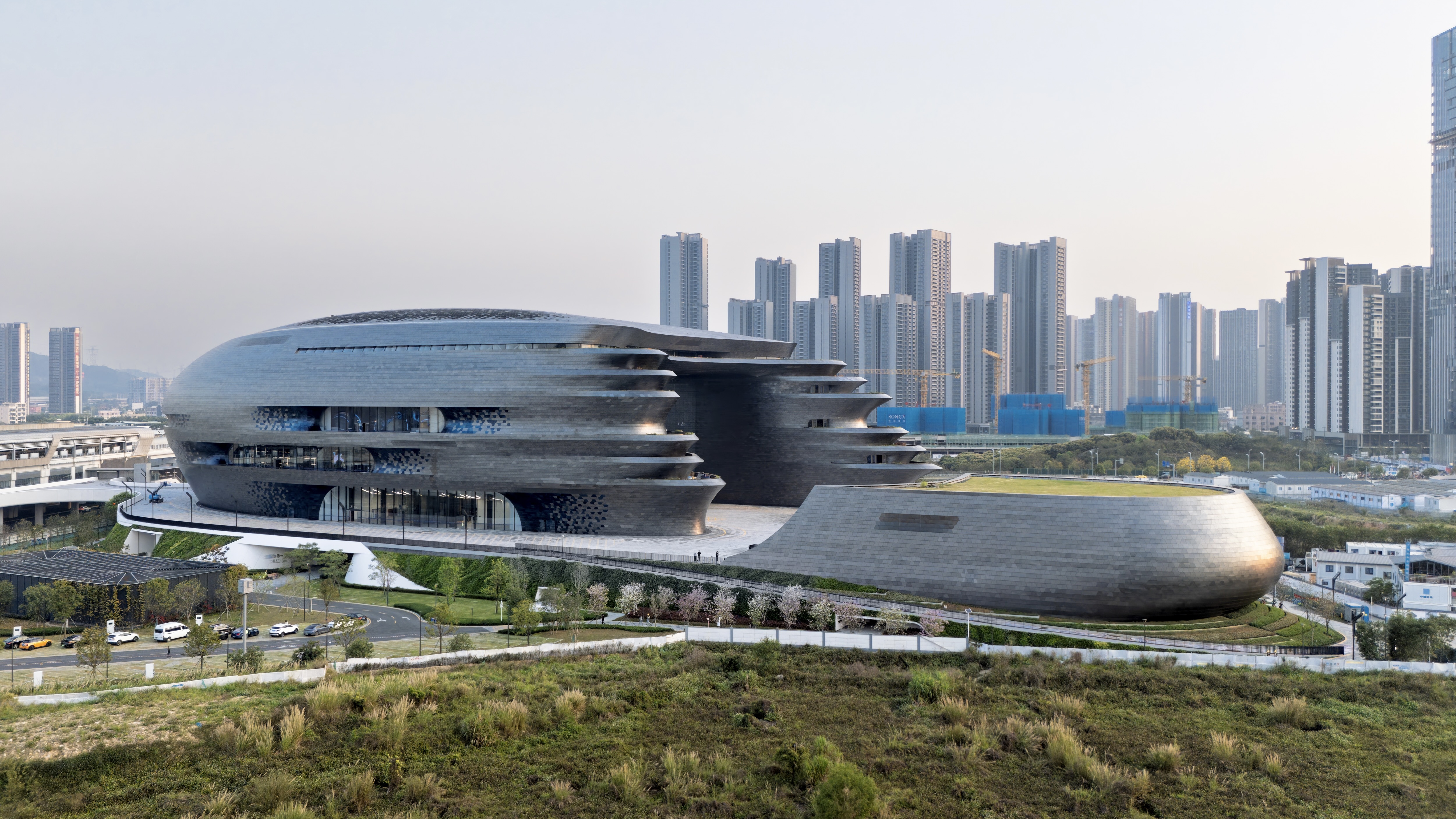 Zaha Hadid Architects’ spaceship-like Shenzhen Science and Technology Museum is now open
Zaha Hadid Architects’ spaceship-like Shenzhen Science and Technology Museum is now openLast week, ZHA announced the opening of its latest project: a museum in Shenzhen, China, dedicated to the power of technological advancements. It was only fitting, therefore, that the building design should embrace innovation