OMA designs Lehmann Maupin’s first Hong Kong gallery
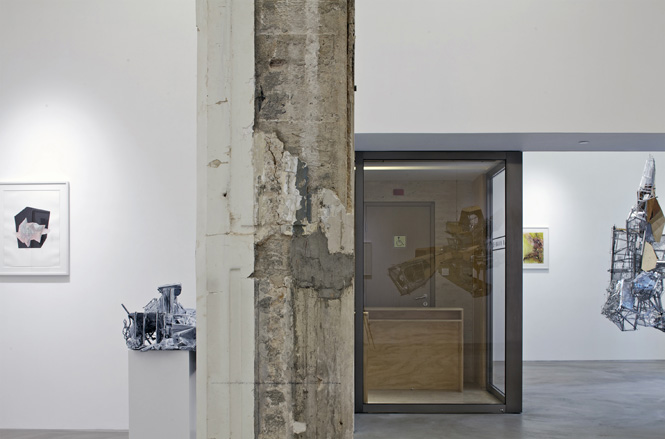
Hong Kong's contemporary art scene has become so attractive to Western gallerists, they are now jostling for space in the city centre. The latest arrival is New York's Lehmann Maupin, which now resides in the historic Pedder Building with a new space designed by Rem Koolhaas and his practice OMA.
Hong Kong is fresh territory for Rachel Lehmann and David Maupin, who operate two well-established locations in Manhattan. Yet the concept is not. The gallerists have known Koolhaas since he designed their first raw, plywood-panelled space in Chelsea in 1996, and their inaugural Chinese venue embodies the same unrefined spirit.
Like the New York galleries, Lehmann Maupin's new 105 sq m space feels less like a commercial gallery and more like an artist's studio: neutral in its materials but very specific in the way artists can use it and how visitors can be routed through it.
For Hong Kong, OMA developed a new palette of materials, although plywood still features heavily. A continuous wall of plywood starts outside the fourth-floor entrance of the gallery, against the building's neo-classical interior. The wood appears inside in the form of a sliding wall that can separate the open plan into a larger and smaller exhibition space. A vast glazed corner jutting out between the two spaces gives dimension to the limited space and eases the flow in and out.
'David [Maupin] was quite specific about entering the gallery from the end of the corridor,' says OMA partner David Gianotten, 'so Koolhaas came up with the corner door idea.'
To the left is a small square nook where an artist could show one central piece without it being swallowed by the gallery as a whole. The larger area to the right offers the possibility for exhibiting a sequence around an original pre-war column. 'It's the space that determines what is going to happen where, and the visitors will naturally blend into that,' says Gianotten.
The architects have left much of the space in its natural, bare state. The original window frames and ceiling were retained to keep part of the colonial building intact, and the central structural column has become a statement of the space.
'We wanted to create a working space, something that breathes still, a backdrop for art,' says Gianotten, 'one that would not take over that idea by using very specific materials or having the brand name of the gallery being more exposed than the art itself.'
Lehmann Maupin's inaugural exhibition features Korean artist Lee Bul, who recently finished a major retrospective at Tokyo's Mori Art Museum. In May, a group show of Asian and international artists will coincide with the debut of The Art Basel show in Hong Kong.
Preparations are in full swing for the gallery's first summer in the East. The partners are representing Brazil's Adriana Varejão, South Africa's Robin Rhode and German photographer Juergen Teller.
As for the overlap with Chinese contemporary gallery Hanart TZ Gallery, Maupin says it was 'good karma'.
'We are honoured to take the former space of such an important gallery in Hong Kong' he says. 'And we'll also still be on the same floor. So that's really nice.'
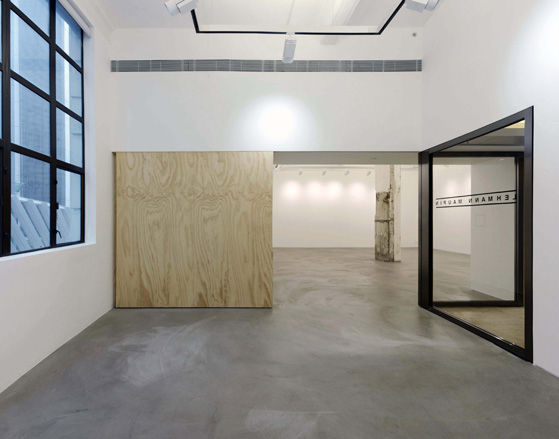
The new gallery incorporates a sliding plywood wall, which separates a large exhibition space from a smaller one. Plywood is a running motif in Lehmann Maupin's galleries, all designed by OMA. Courtesy: Lehmann Maupin, New York and Hong Kong.
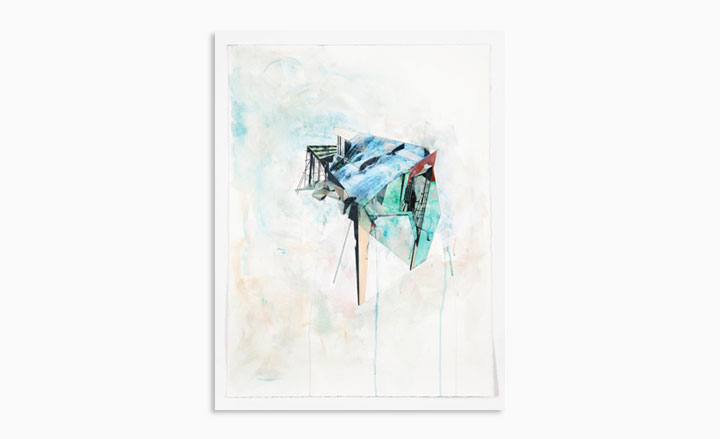
Its inaugural exhibition features Korean artist Lee Bul, who recently finished a major retrospective at Tokyo's Mori Art Museum. Pictured, 'Untitled: A Waterfall Structure', by Lee Bul, 2009. Image © Lee Bul, courtesy: Lehmann Maupin, New York and Hong Kong
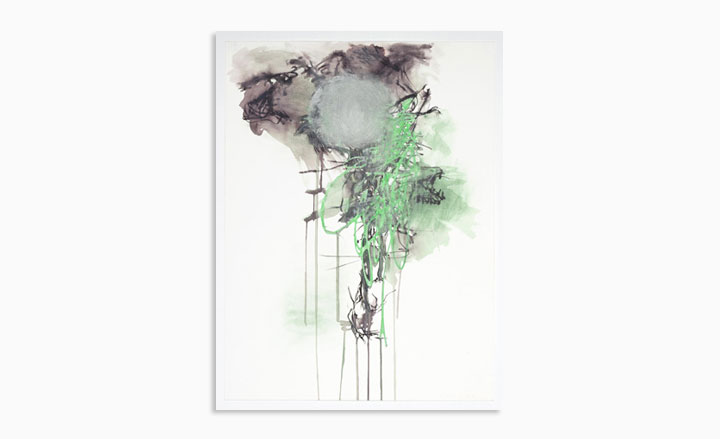
'Indication No.1' by Lee Bul, 2008. Image © Lee Bul, courtesy: Lehmann Maupin, New York and Hong Kong
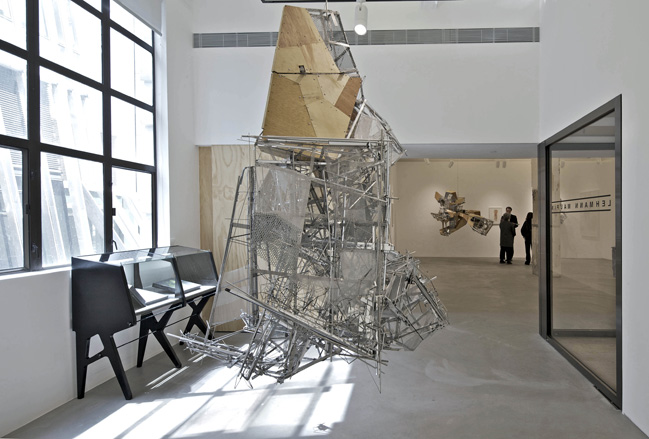
To the left of the vast glass corner door is a small nook where artists can show one central piece without it being swallowed by the gallery as a whole, like 'Untitled Sculpture W1', 2010 (pictured). Courtesy: Lehmann Maupin, New York and Hong Kong.
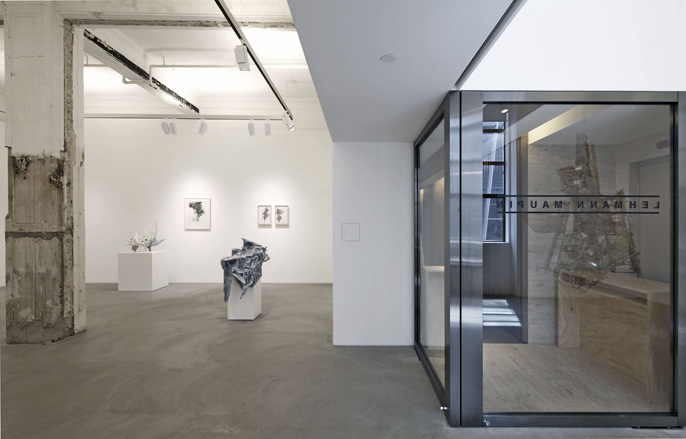
The architects have left much of the space in its natural, bare state. The original window frames and ceiling were retained to keep part of the colonial building intact, and the central structural column has become a statement of the space. Courtesy: Lehmann Maupin, New York and Hong Kong. Photography: Philippe Ruault
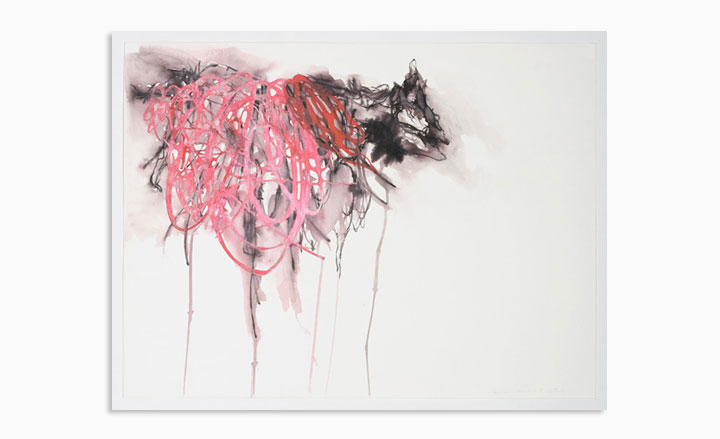
'Indication No.2' by Lee Bul, 2008. Image © Lee Bul, courtesy: Lehmann Maupin, New York and Hong Kong
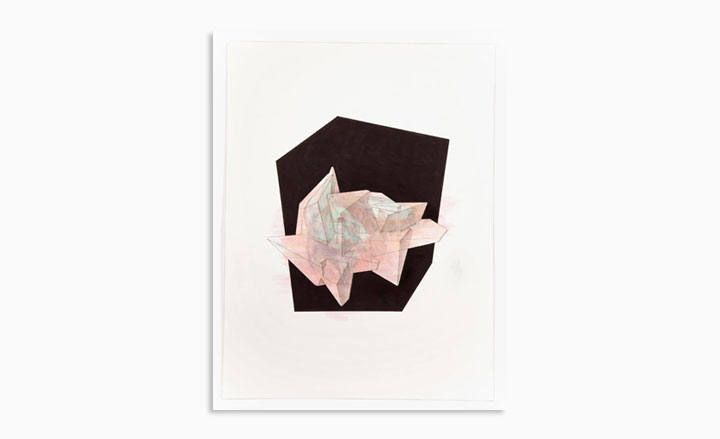
'Untitled: (Structure for wraparound topography - flush)', 2010. Image © Lee Bul, courtesy: Lehmann Maupin, New York and Hong Kong
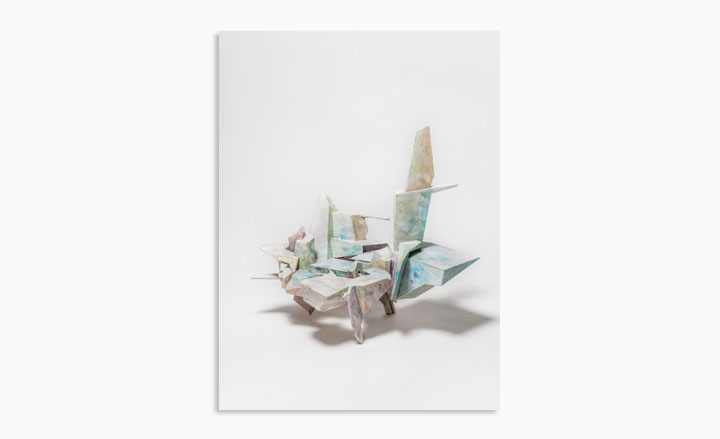
'False Azure in the Windowpane' by Lee Bul, 2013. Image © Lee Bul, courtesy: Lehmann Maupin, New York and Hong Kong
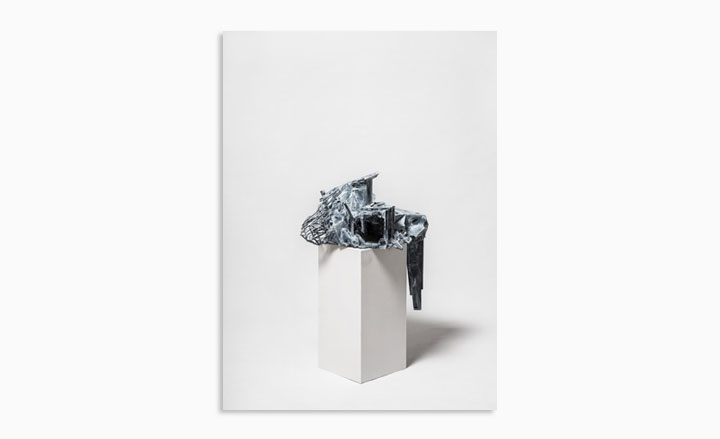
'Away from the Rain of Light' by Lee Bul, 2013. Image © Lee Bul, courtesy: Lehmann Maupin, New York and Hong Kong
ADDRESS
407 Pedder Building, 12 Pedder Street, Central, Hong Kong
Wallpaper* Newsletter
Receive our daily digest of inspiration, escapism and design stories from around the world direct to your inbox.
Yoko Choy is the China editor at Wallpaper* magazine, where she has contributed for over a decade. Her work has also been featured in numerous Chinese and international publications. As a creative and communications consultant, Yoko has worked with renowned institutions such as Art Basel and Beijing Design Week, as well as brands such as Hermès and Assouline. With dual bases in Hong Kong and Amsterdam, Yoko is an active participant in design awards judging panels and conferences, where she shares her mission of promoting cross-cultural exchange and translating insights from both the Eastern and Western worlds into a common creative language. Yoko is currently working on several exciting projects, including a sustainable lifestyle concept and a book on Chinese contemporary design.
-
 The Subaru Forester is the definition of unpretentious automotive design
The Subaru Forester is the definition of unpretentious automotive designIt’s not exactly king of the crossovers, but the Subaru Forester e-Boxer is reliable, practical and great for keeping a low profile
By Jonathan Bell
-
 Sotheby’s is auctioning a rare Frank Lloyd Wright lamp – and it could fetch $5 million
Sotheby’s is auctioning a rare Frank Lloyd Wright lamp – and it could fetch $5 millionThe architect's ‘Double-Pedestal’ lamp, which was designed for the Dana House in 1903, is hitting the auction block 13 May at Sotheby's.
By Anna Solomon
-
 Naoto Fukasawa sparks children’s imaginations with play sculptures
Naoto Fukasawa sparks children’s imaginations with play sculpturesThe Japanese designer creates an intuitive series of bold play sculptures, designed to spark children’s desire to play without thinking
By Danielle Demetriou
-
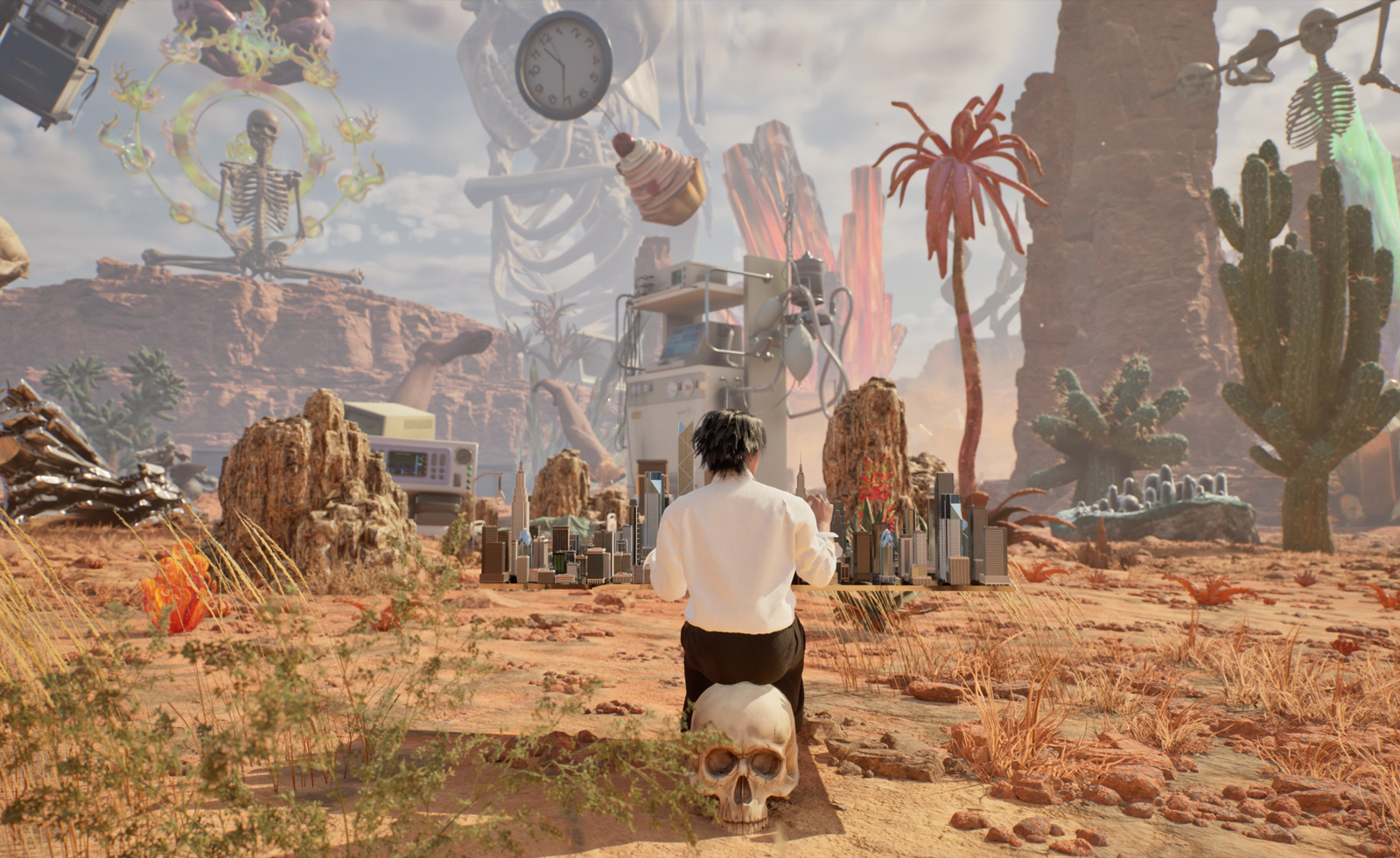 Don’t miss these five artists at Art Basel Hong Kong
Don’t miss these five artists at Art Basel Hong KongArt Basel Hong Kong – the glittering intersection of European curatorial expertise and Asia's money-fuelled art swagger – returns for its 2025 edition
By Daven Wu
-
 What is RedNote? Inside the social media app drawing American users ahead of the US TikTok ban
What is RedNote? Inside the social media app drawing American users ahead of the US TikTok banDownloads of the Chinese-owned platform have spiked as US users look for an alternative to TikTok, which faces a ban on national security grounds. What is Rednote, and what are the implications of its ascent?
By Anna Solomon
-
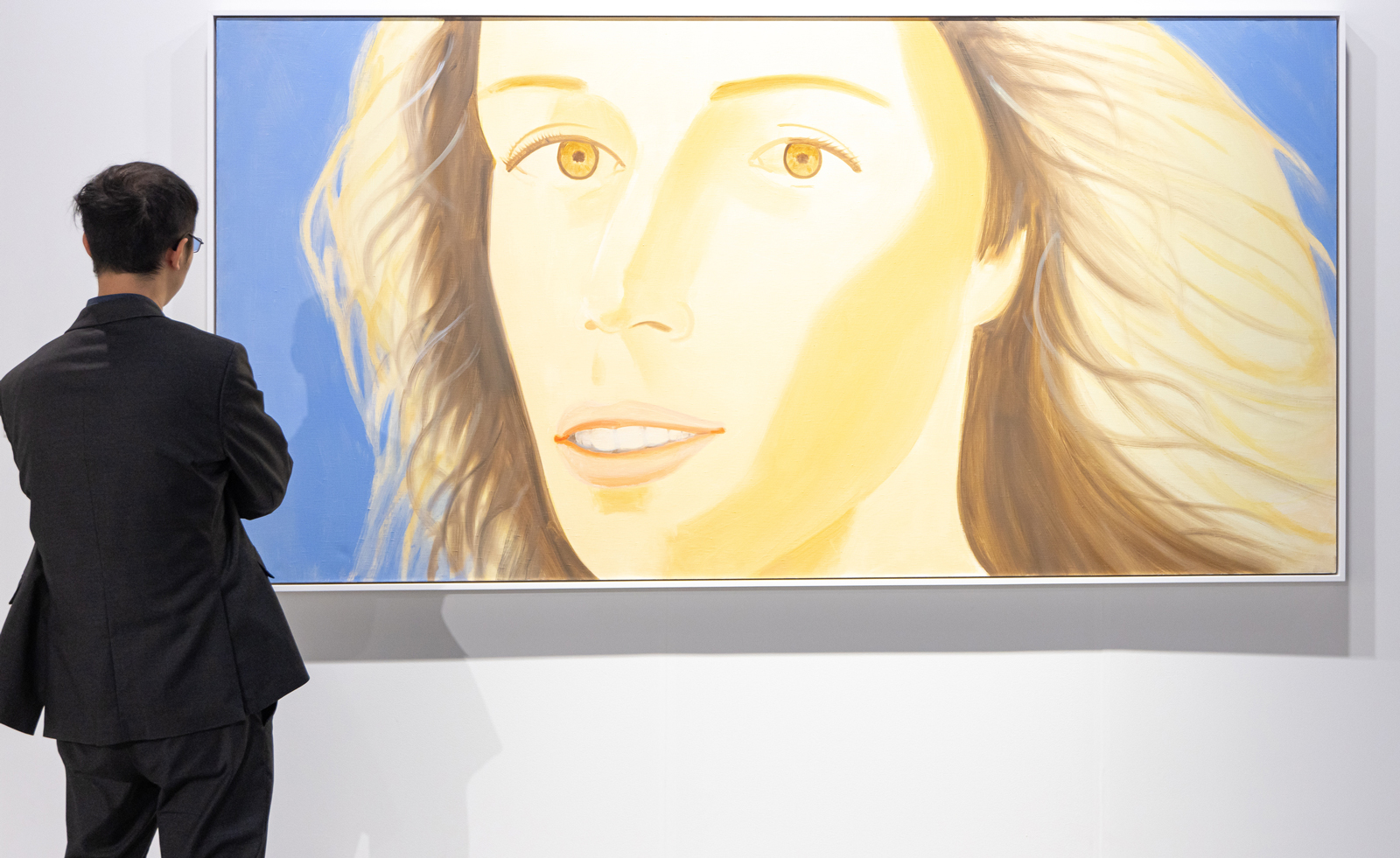 Art Basel Hong Kong 2024: what to see
Art Basel Hong Kong 2024: what to seeArt Basel Hong Kong 2024 sees the fair back bigger and better than ever. Navigate the highlights with our guide
By Lauren Ho
-
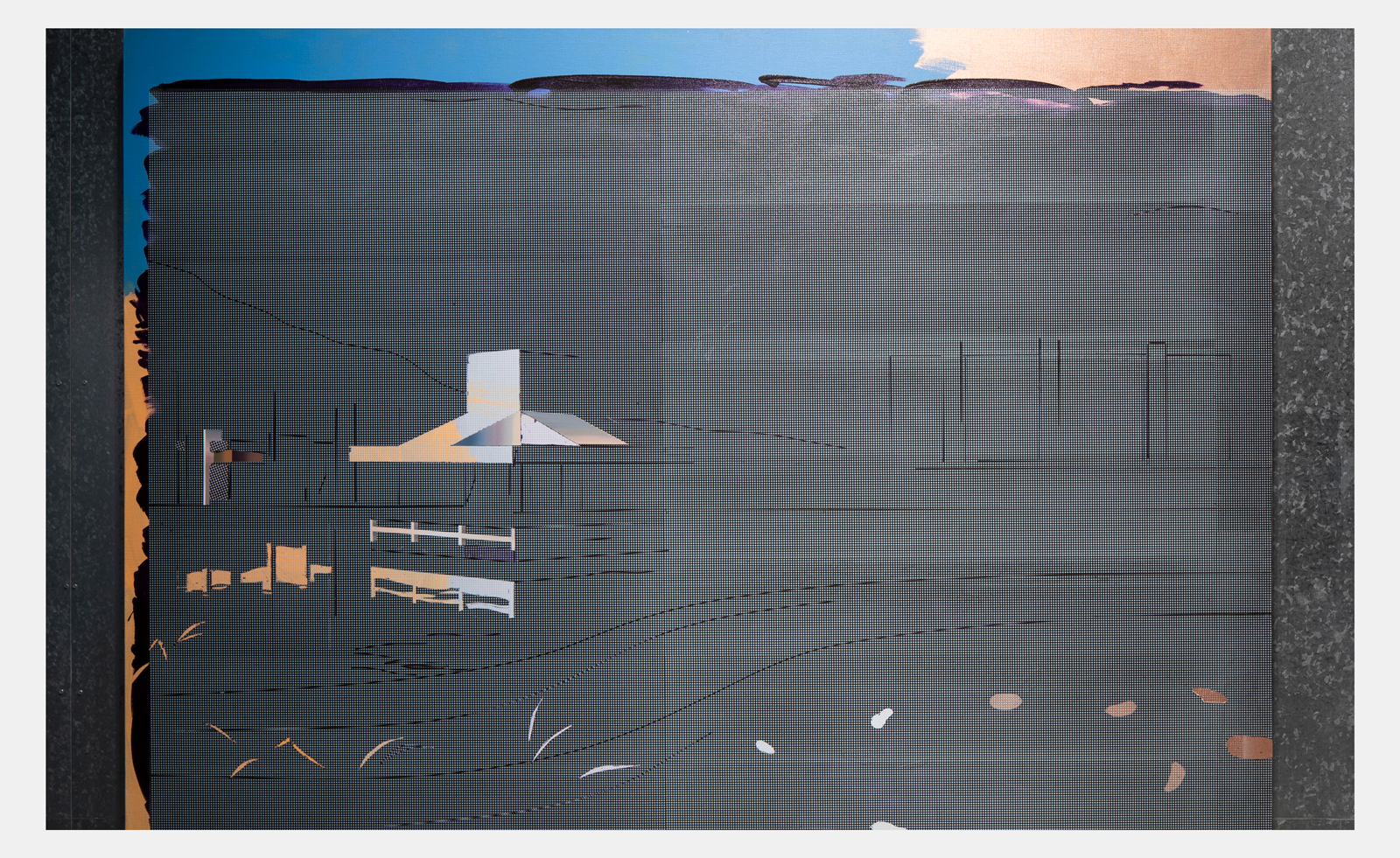 Cui Jie revisits past utopian architectures in her retro-futuristic cityscapes
Cui Jie revisits past utopian architectures in her retro-futuristic cityscapesCui Jie responds to the ‘Cosmos Cinema’ theme of the Shanghai Biennale 2023
By Finn Blythe
-
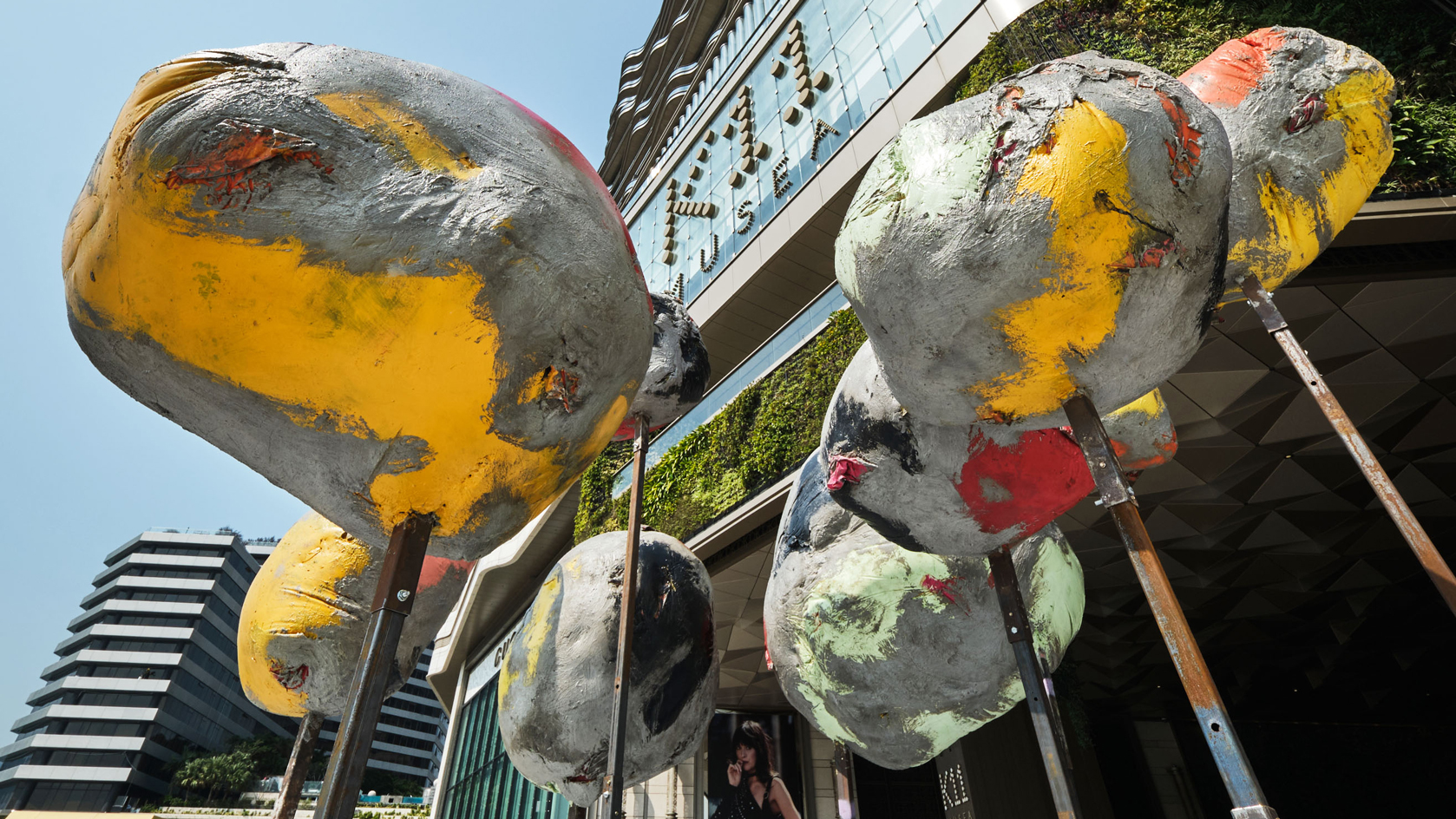 Art Basel Hong Kong 2023: can the city’s art scene bounce back?
Art Basel Hong Kong 2023: can the city’s art scene bounce back?Art Basel Hong Kong 2023 is about to kick off following years of restrictions. Catherine Shaw explores what we can expect in and around this year’s fair (23-25 March 2023), and whether Hong Kong can bounce back to reclaim the title of ‘Asia’s art hub’
By Catherine Shaw
-
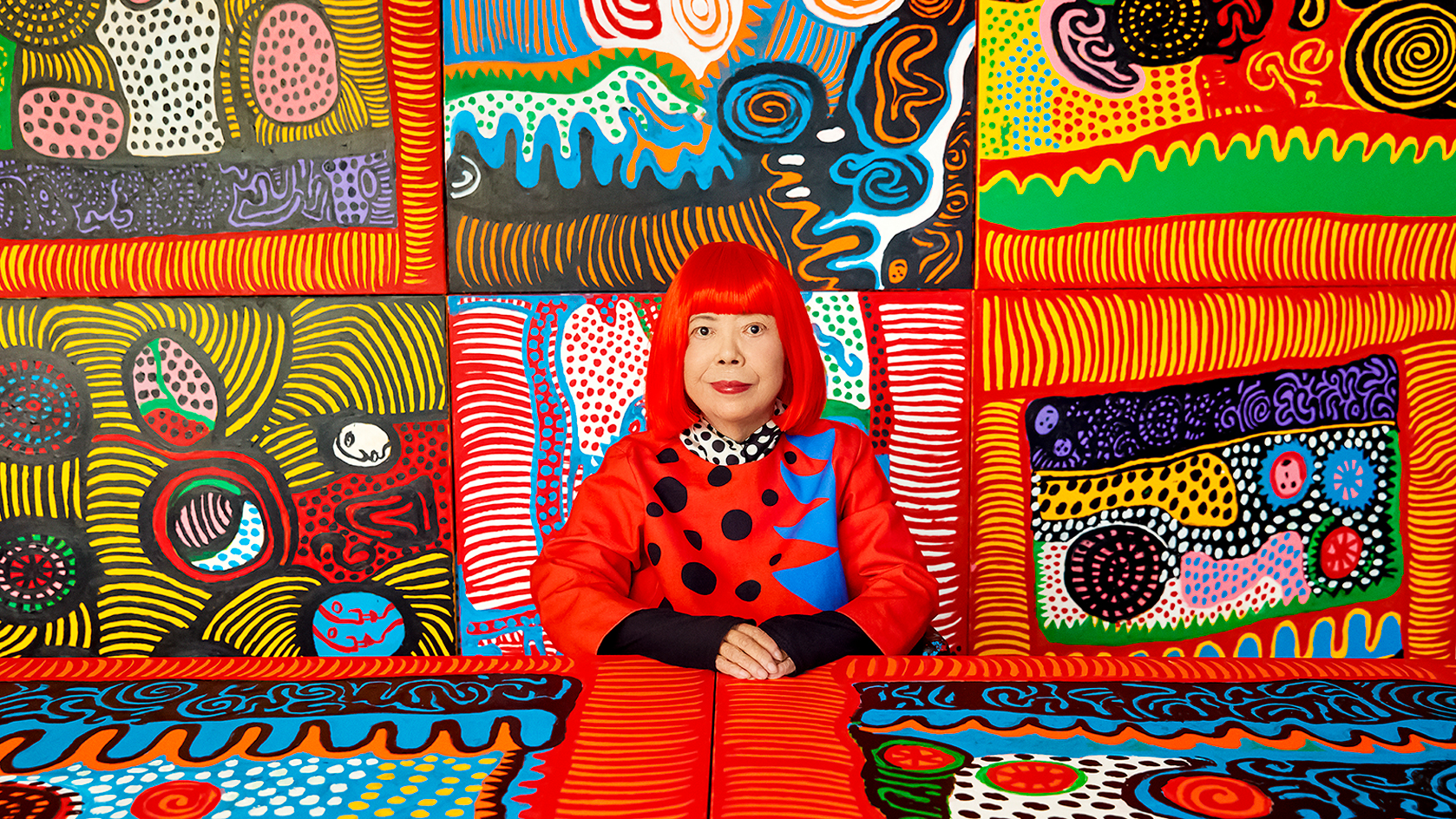 Yayoi Kusama on love, hope and the power of art
Yayoi Kusama on love, hope and the power of artThere’s still time to see Yayoi Kusama’s major retrospective at M+, Hong Kong (until 14 May). In our interview, the legendary Japanese artist vows to continue to ‘create art to leave the message of “love forever”’
By Megan C Hills
-
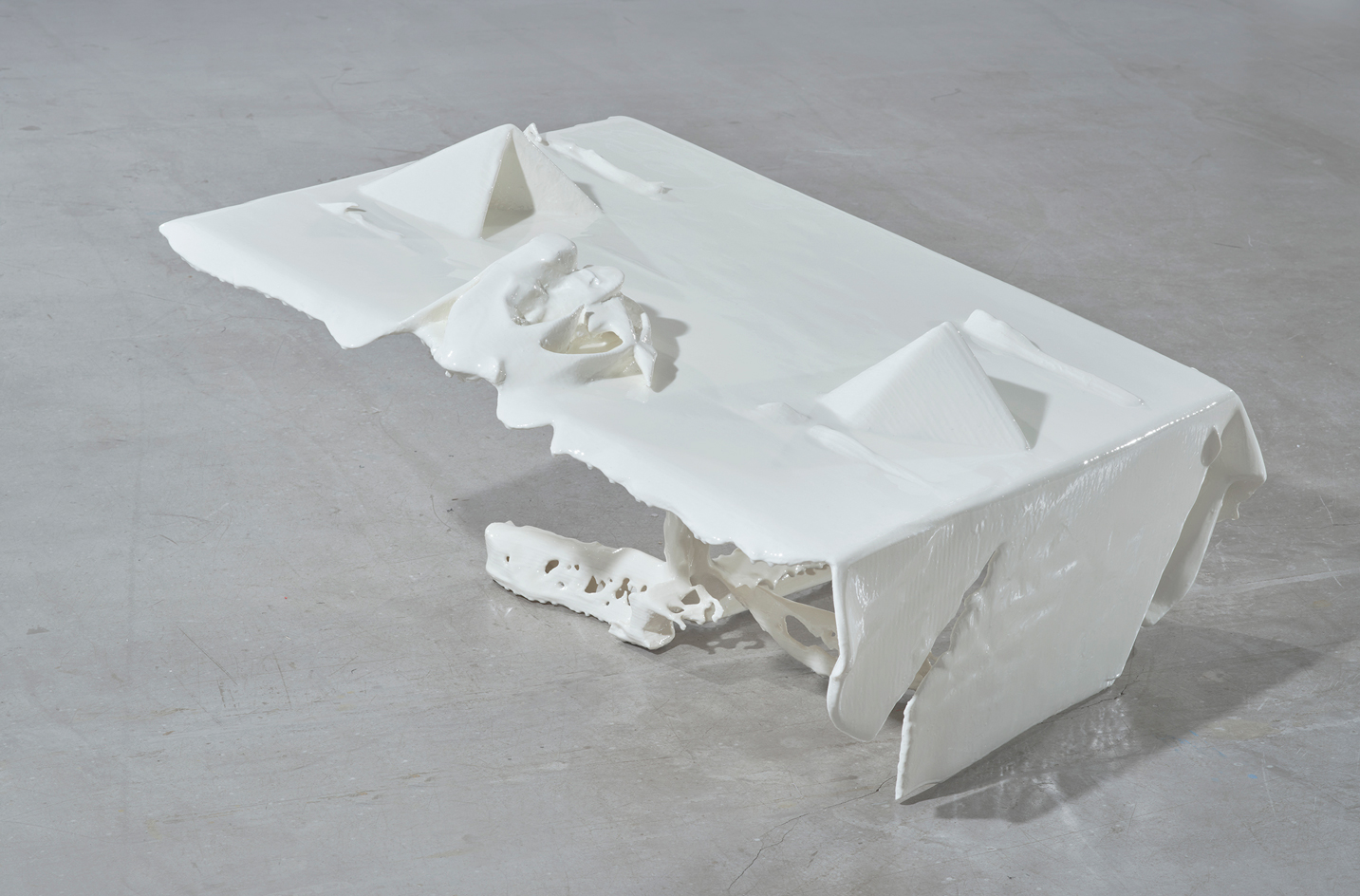 Homoerotic paper cuttings and 3D-scanned Chinese restaurants tell stories of Asian migration
Homoerotic paper cuttings and 3D-scanned Chinese restaurants tell stories of Asian migrationIn Hong Kong, stories of Asian migration take over Blindspot Gallery in group show, ‘Soy Dreams of Milk’
By Megan C Hills
-
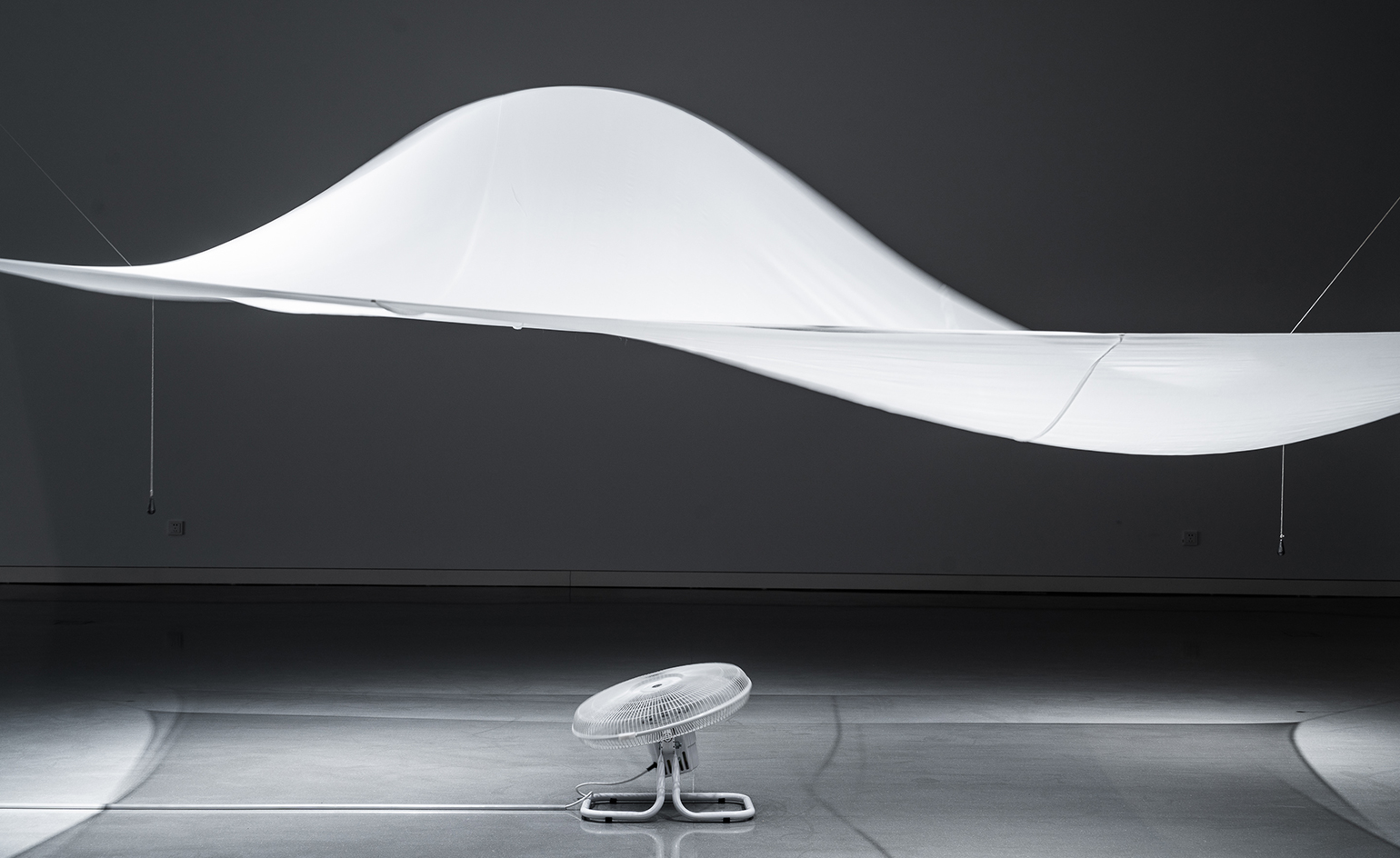 ‘A Show About Nothing’: group exhibition in Hangzhou celebrates emptiness
‘A Show About Nothing’: group exhibition in Hangzhou celebrates emptinessThe inaugural exhibition at new Hangzhou cultural centre By Art Matters explores ‘nothingness’ through 30 local and international artists, including Maurizio Cattelan, Ghislaine Leung, Hiroshi Sugimoto, Liu Guoqiang and Yoko Ono
By Yoko Choy