Photographer Mikhael Subotzky
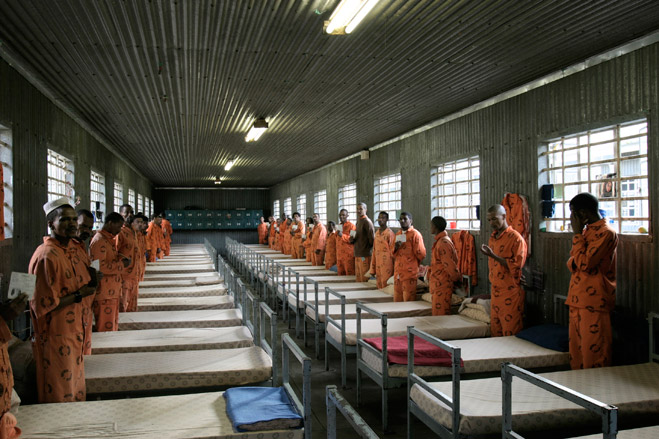
Photographer Mikhael Subotzky puts South Africa in the frame.
The story of how Mikhael Subotzky first got hooked on photography is refreshingly unpretentious: he simply wanted to take snaps of the exotic places he visited during his gap year in Southeast Asia.
But the 29-year-old Capetonian went on to photograph a very different world for his final portfolio at Cape Town’s prestigious Michaelis School of Fine Art, which explored the life inside South Africa’s prisons.
‘I was scared a lot of the time,’ he said of his experience of being locked up with inmates. ‘I don’t think it is on a par with war photography, but it was a difficult environment to work in.’
It was all worth it though, as his portfolio earned him the best marks ever given at Michaelis. First exhibited in 2005 at Cape Town’s notorious Pollsmoor Maximum Security Prison, Subotzky’s student work also got him noticed by the photography world.
At only 25, he was snatched up by Magnum, one of the youngest photographers ever invited to join the elite photo agency. Subotzky then went on to exhibit at New York’s Museum of Modern Art. The show featured striking images from his Beaufort West project, which focuses on an isolated Karoo Desert town and the life of its impoverished inhabitants. ‘It was quite a shock,’ said Subotzky of his New York appearance, ‘to suddenly find myself standing in a circle of people talking to photographers Josef Koudelka, Jim Goldberg and Elliott Erwitt.’
For the past two years, Subotzky has been photographing, in collaboration with British artist Patrick Waterhouse, a circular residential block in central Johannesburg called Ponte City (W*80). The 54-storey building, the tallest residential tower in Africa, was once a highly desirable Hillbrow address, but has now become a symbol of urban decay, gang wars and crime. The project combines photography, historical archives, found objects, videos and interviews. Subotzky has also been exploring alternative ways to display his photographs. At a recent exhibition at Johannesburg’s Goodman Gallery Project Space, he created three towering light boxes detailing, floor-by-floor, life in Ponte, while in Berlin and Cape Town, he set up a circular, walk-in scaffold on which he displayed a concertina-fold printout of his forthcoming book. Audacious and engaging, his unorthodox displays achieved a long-held aim: to transcribe his feeling of being in a space into a photograph.
Wallpaper* Newsletter
Receive our daily digest of inspiration, escapism and design stories from around the world direct to your inbox.
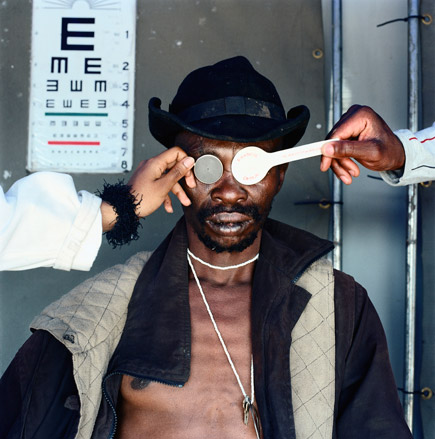
Delmas. 2005. Ex-prisoner Joseph has his eyes tested.
Copyright Magnum Photos

Cape Town. 2005. Ex-prisoner Marc cleans Hout Bay Beach.
Copyright Magnum Photos
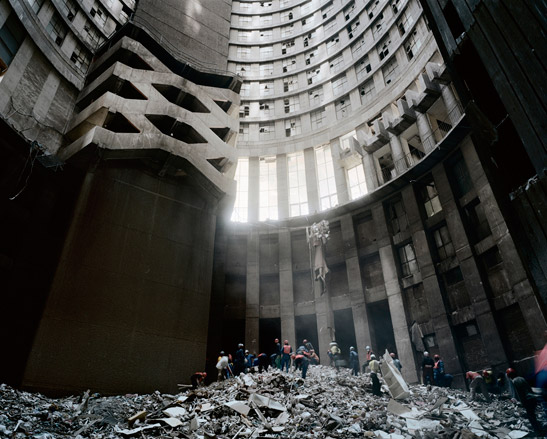
Beaufort West, 2006. Copyright Magnum Photos
At the halfway point along South Africa’s great highway – the N1 running from Cape Town to Johannesburg – lies the small town of Beaufort West. With its prison in the middle of town, on an island in the highway, it’s a surreal road-stop that offers everything a traveler might want – food, gas, a place to stay, an hour of sex... Mikhael Subotzky considers the town, its vivid characters and poignant social landscapes, in a photo essay that confronts central issues of contemporary South African society.
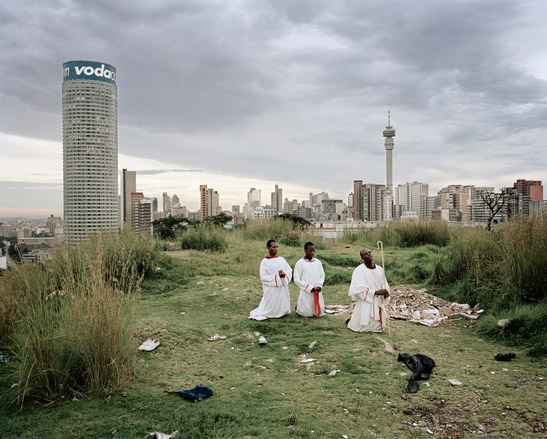
Beaufort West. 2006. Copyright Magnum Photos
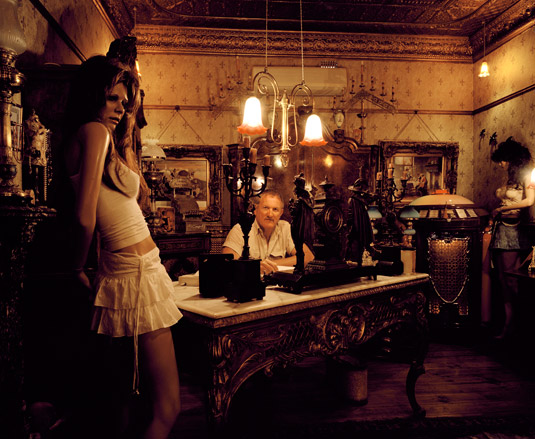
Beaufort West. 2006. Mr Roussouw, antique dealer. Copyright Magnum Photos
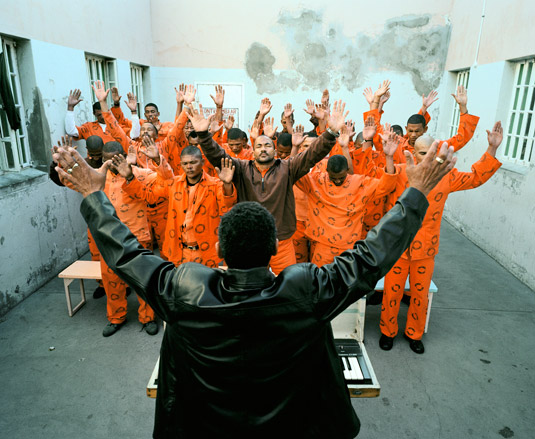
Beaufort West. 2006, Sunday church service, Beaufort West Prison. Copyright Magnum Photos
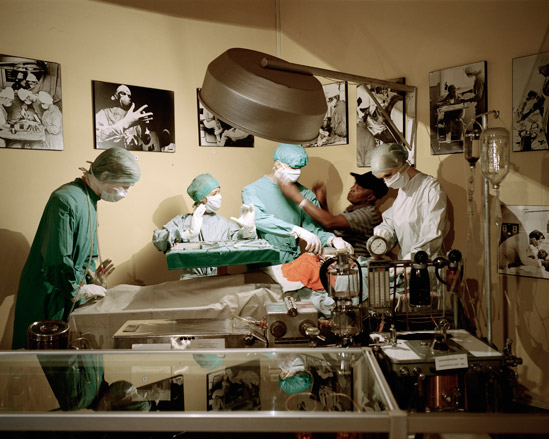
Beaufort West. Diorama, Chris Barnard Museum, 2008. Copyright Magnum Photos
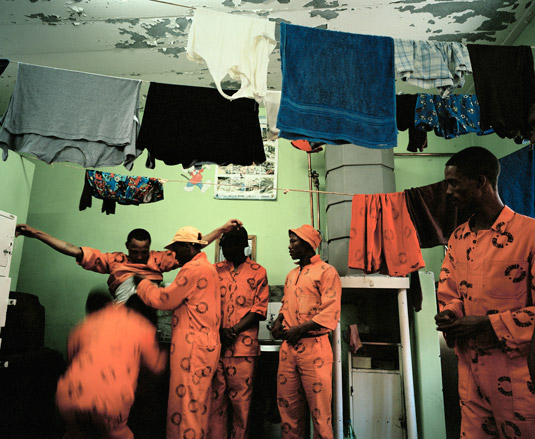
Beaufort West. 2006. Gang meeting, Beaufort West Prison. Copyright Magnum Photos
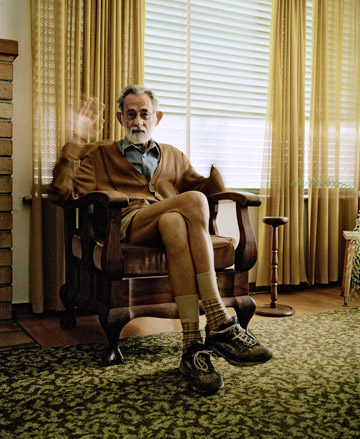
Beaufort West. 2006. Oom Giepie. Copyright Magnum Photos
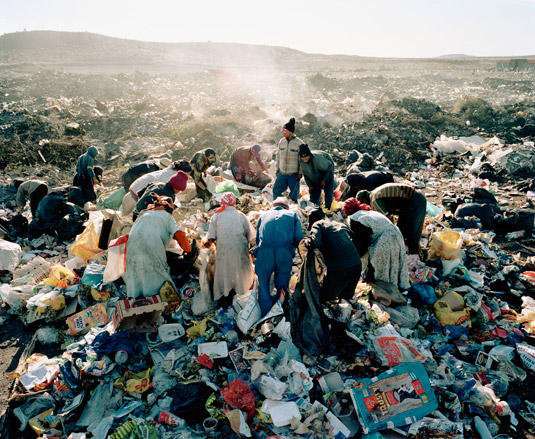
Beaufort West. 2006. Beaufort West rubbish dump. Copyright Magnum Photos
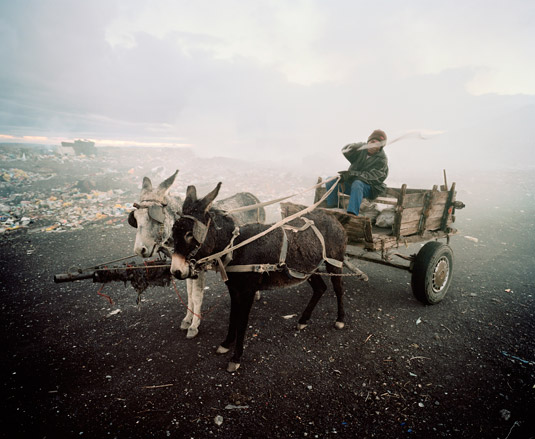
Beaufort West rubbish dump. 2006. Copyright Magnum Photos
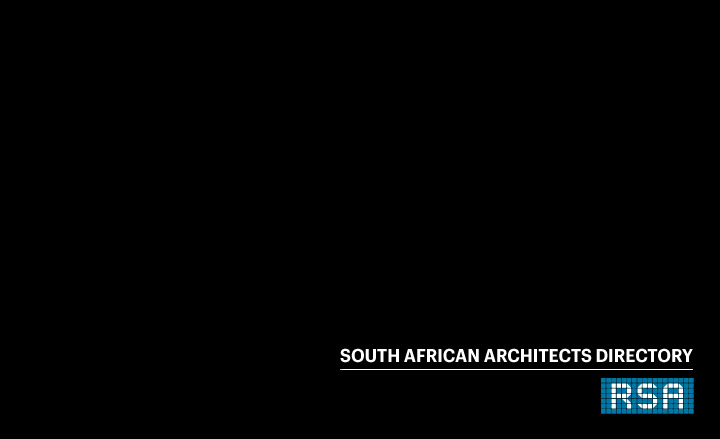
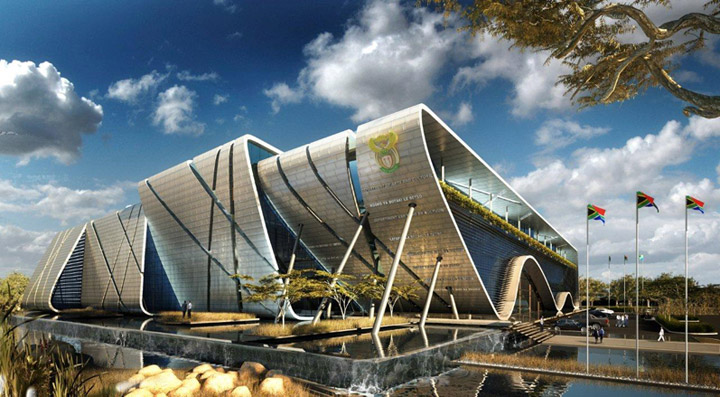
Department of Arts, Culture, Science and Technology of South Africa (DACST)
Department of Arts, Culture, Science and Technology of South Africa (DACST)
Paragon architects
The bar has been raised in institutional head office design in South Africa, with the recently completed design for the national department of Arts, Culture, Science and technology by Paragon Architects.
The plan arrangement consist of three long rectangular interlinked blocks, arranged like a lazy ‘Z’ across the floor of the site. Gently folded strips of concrete floor plates define the silhouette and the visible edges of the building’s form. Vast cut-outs in the planted rooftop landscape pour light deep into the courtyards defined by the blocks of offices. Cavernous performance spaces are shaped at key intersection points in the building’s layout.
The entire site is intensively landscaped and entry to the building is through planted areas, across sheets of water, and through forests of columns placed at rakish angles, into the belly of the building. The material palette is kept simple and almost spartan, and form becomes the dominant element of expression.
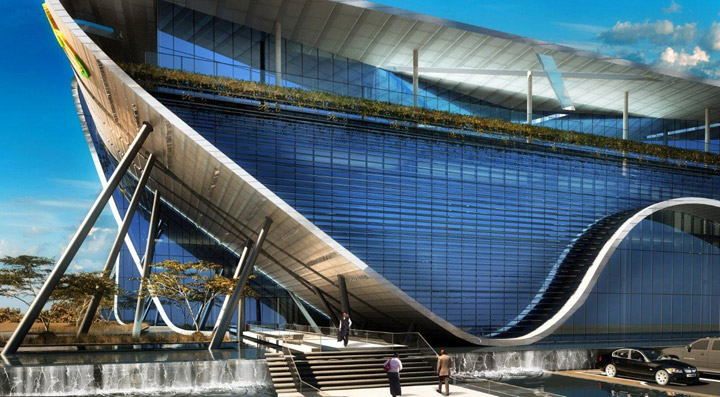
Department of Arts, Culture, Science and Technology of South Africa (DACST)
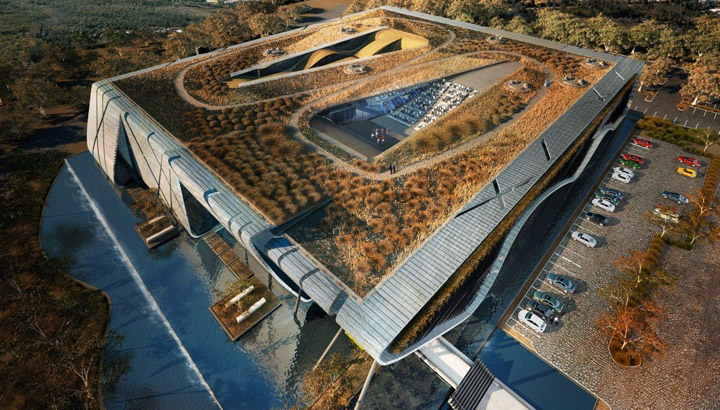
Department of Arts, Culture, Science and Technology of South Africa (DACST)
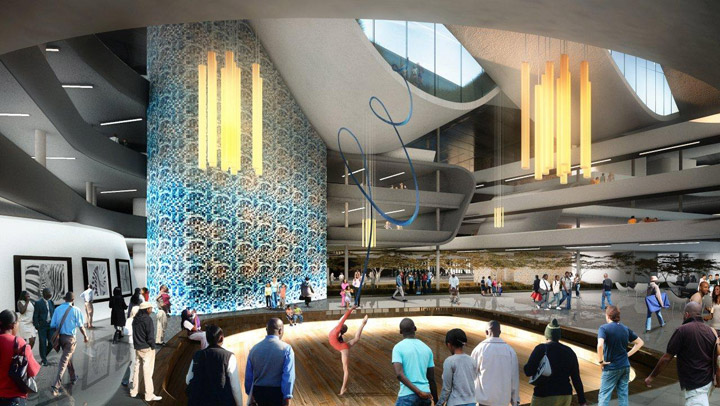
Department of Arts, Culture, Science and Technology of South Africa (DACST)
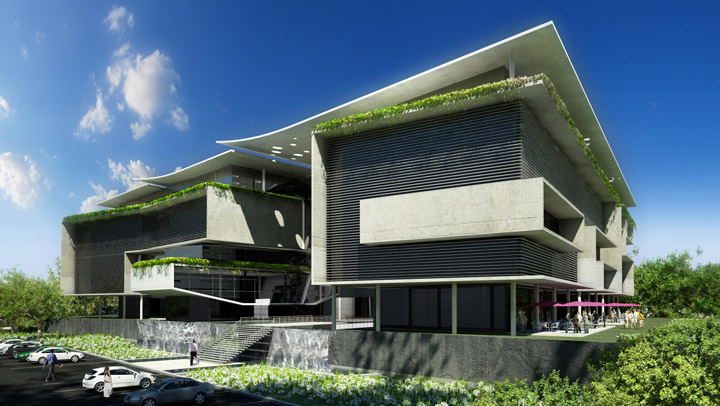
T-Systems head office, Centurion, Pretoria/Tshwane
T-Systems head office, Centurion, Pretoria/Tshwane
Paragon Architects
Scheduled for construction in the second half of 2011
Information Technology company T-Systems currently operates from a head office building designed in 2004 by Paragon Architects, and is now looking to accommodate its growing needs in another Paragon-designed environment. The design continues the sharp-edged, folded-plate silhouette of the existing head office, but internally has a much more complex assembly of sculptural forms and spaces.
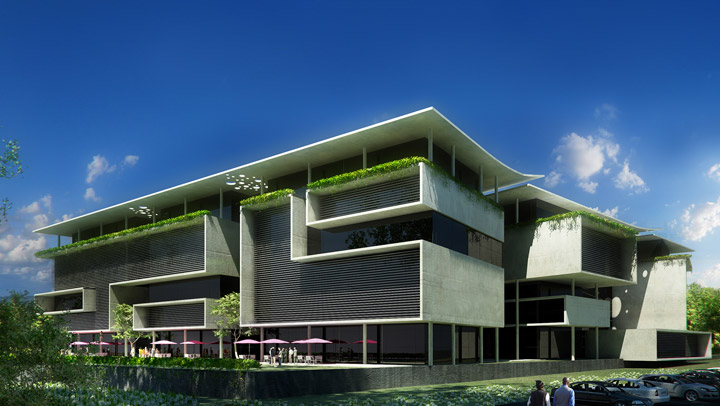
T-Systems head office, Centurion, Pretoria/Tshwane
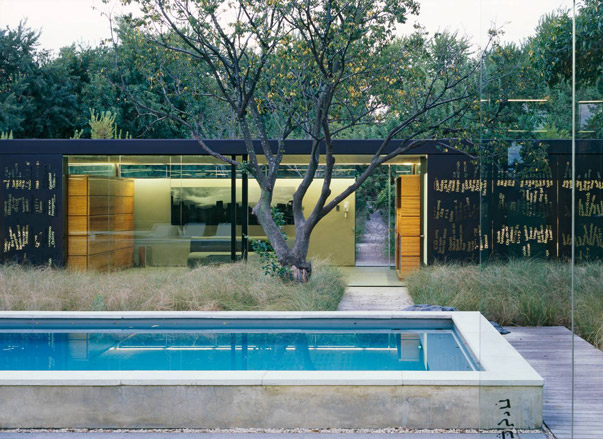
The Highveld Pavilion
The Highveld Pavilion
Studio Mas Architects
This private guest cottage is situated in a lush smallholding along the Vaal River in Vanderbjlpark, south of Johannesburg. The buildings function is as garden pavilions, with open entertainment areas that also provide weekend accommodation. The building maximises the scenic surrounding by providing complete visual connection between the interior spaces and the surrounding landscape.
The building consists of two parallel blocks set within the densely treed landscape. They are connected by a garden wall along their eastern façades, creating an intimate courtyard space. The illusion of being completely outside while inside is enhanced by the use of frameless glazing on all sides as well as seamless external floor finishes. Bedroom suites feature open plan bathrooms as well as an intimate television lounge. Laser cut artworks by Willem Boschoff slide across the façade, providing an interesting and beautiful solution for adjustable privacy.
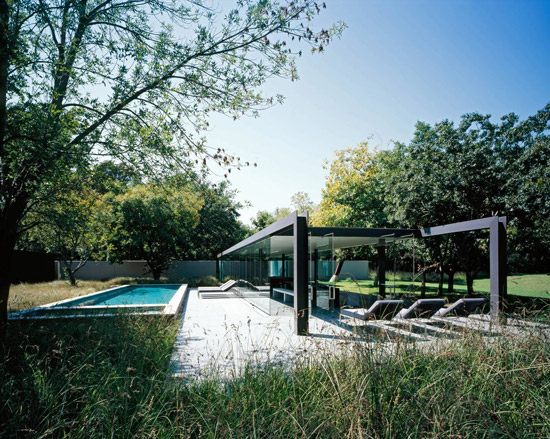
The Highveld Pavilion
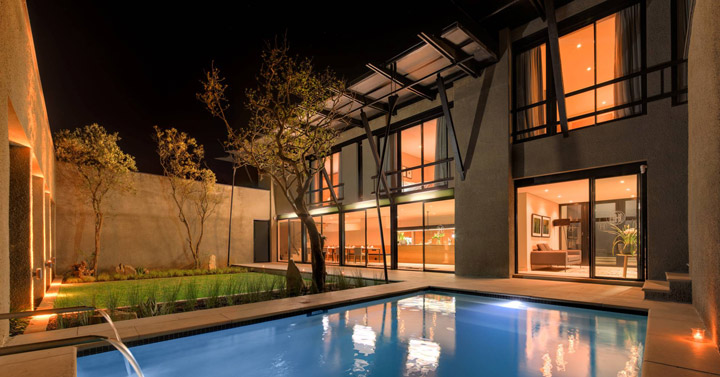
The Hamilton Hotel
The Hamilton Hotel
Studio Mas Architects
The brief was for a boutique hotel with the comforts of home, but where all the requirements of the most demanding businessman are addressed; space efficient design that maximised use of a relatively small site.
The hotel, commissioned by private developers, is located in the leafy suburb of Craighall Park. It is designed to look like a residential building but still creates a bold presence demanding attention and interaction.
The building is located on a small corner stand and consists of a linear plan with two wings. The ground floor forms the public space of the hotel with the lobby between the dining room on one side and boardrooms on the other. The public space spills over into two private courtyards, which are used for functions as well as recreational space. The floors above consist of several private suites with en-suite bathrooms, a feature of which are the bay windows which puncture the façade and allow the users an opportunity to step out of the building and into the public domain, albeit only on a visual level.
The materials explored in this design once again relate to minimising building costs; therefore steel roof sheeting was used and timber trusses became a design feature. The design uses tyrolean wall finishes, allowing for the growth of creepers on part of the walls, creating a changing façade over time.
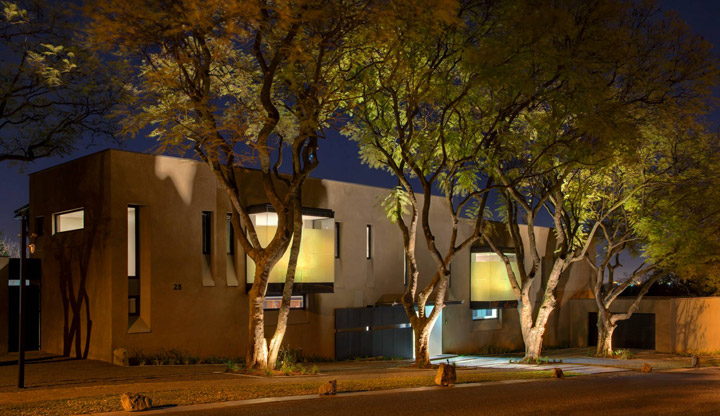
The Hamilton Hotel
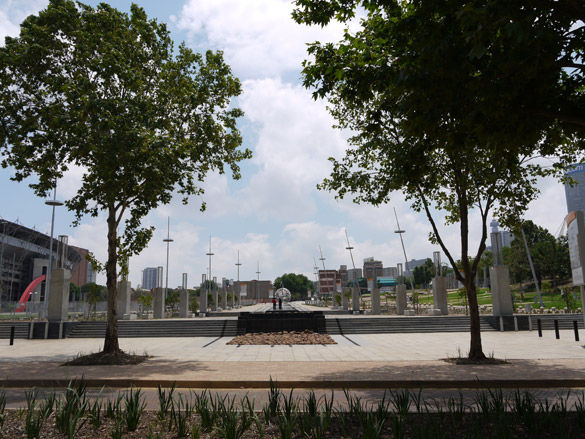
Ellis Park Precinct Upgrade 2007
Ellis Park Precinct Upgrade 2007
MMA Architects
The Ellis Park Urban Development Framework is part of the Inner City Revitalization of the City of Johannesburg. The location of two stadiums in the middle of the city is a unique urban condition that has to be taken advantage of. In regards to the World Cup 2010, with Ellis Park hosting a number of World Cup games, the urban framework prepared the city for this huge event of global attention. At the same time the proposed structures will cater for a large number of citizens after the event. The inner city of Johannesburg has undergone radical change after the apartheid area officially ended. Today, ten years later, planners and city government aim for integration and bringing back urban life into the streets that should be enjoyed by a large number of citizens.
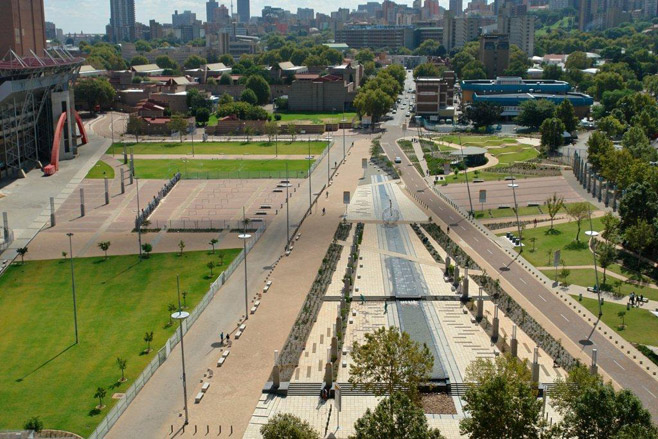
Ellis Park Precinct Upgrade 2007
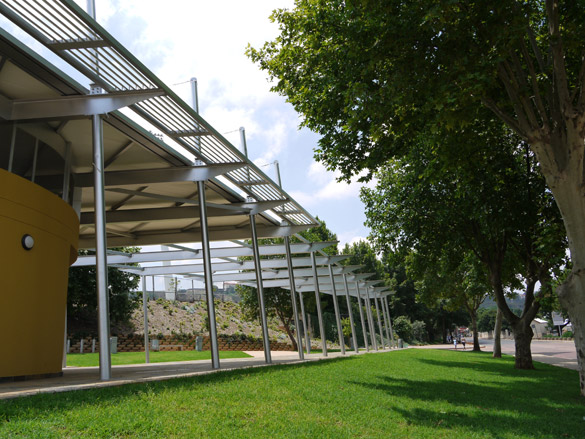
Ellis Park Precinct Upgrade 2007
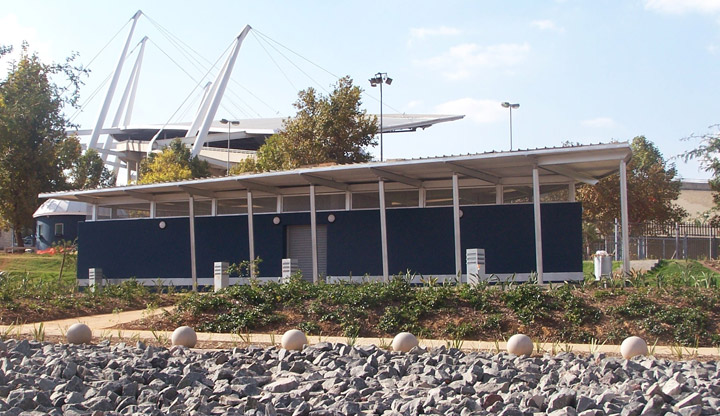
Ellis Park Precinct Upgrade 2007
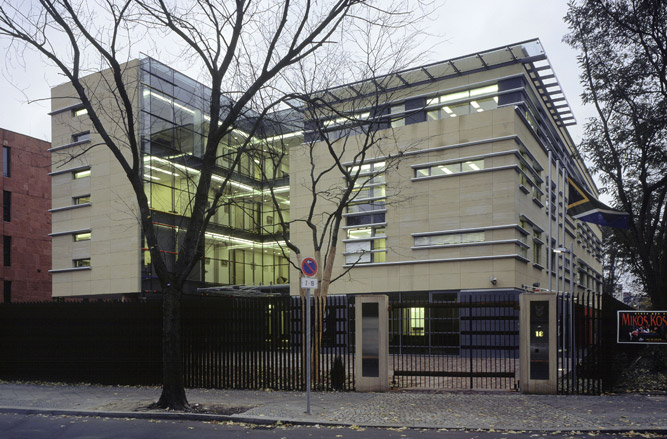
South African Embassy, Berlin, 2003
South African Embassy, Berlin, 2003
MMA Architects
The re-unification of Germany and the liberation of South Africa in the nineties resulted in the need for a new South African Embassy in Berlin. The chancery is located between the recently completed Indian embassy and the yet to be built embassy of Turkey. The urban design framework for Berlin is based on the recreation of its neo-classical past and the ‘villa type’ developments, with 10m between buildings prescribed in this street in order to maintain the park-like surroundings.
The location of the site determined the conceptual departure of the scheme. The building opens out to both sides, the north opening being on axis with a memorial to Otto Wagner. The south opening is off-axis and focuses onto a sculpture by South African artist Speelman Mahlangu as a counterpoint. The confluence of these two (German and South African) axis is at the main central gathering and exhibition space.
The concept of confluence is used to further elaborate the design, primarily through integration of the Berlin ‘hof’ and African ‘khotla’ - German technology and African attitudes to adornment; Berlin town planning and African massing and proportions. A sun-drenched South African natural sandstone is used externally, offset by a granite base and aluminum ‘bangles’. These are meant to unify the diverse artistic and cultural references contained within the building, which are reflective of all South Africa’s people. The design mediates between images of South Africa’s turbulent political past and tourist present and provides an image appropriate to an efficient modern South African administration in the global arena.
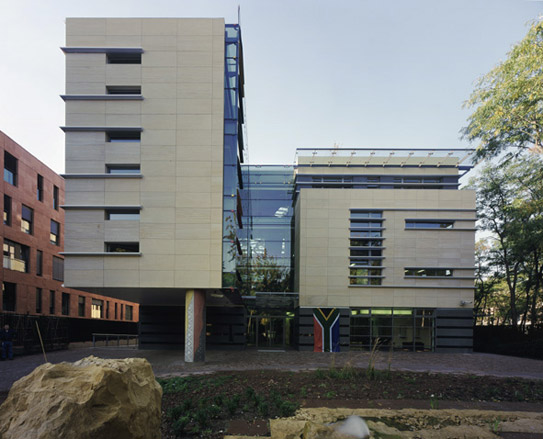
South African Embassy, Berlin, 2003
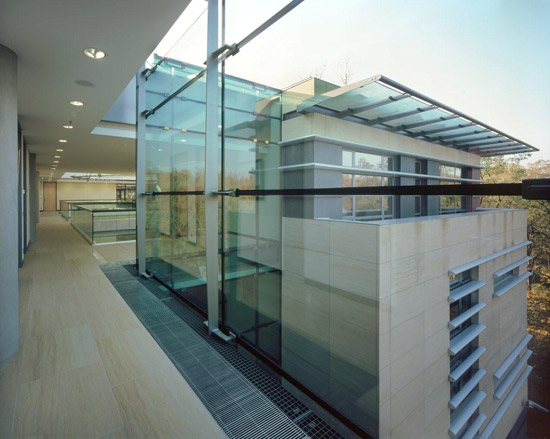
South African Embassy, Berlin, 2003
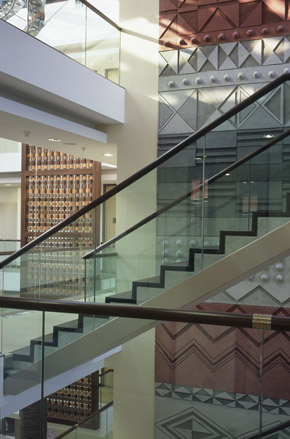
South African Embassy, Berlin, 2003

Oprah Winfrey Leadership Academy for Girls
Oprah Winfrey Leadership Academy for Girls
Mashabane Rose Associates
A new 450 student boarding high school designed with an African spirit to encourage and nurture the learners from all parts of South Africa. The library and quadrangle are at the centre of the school with the learning and living environments extending in two arms into the landscape setting.
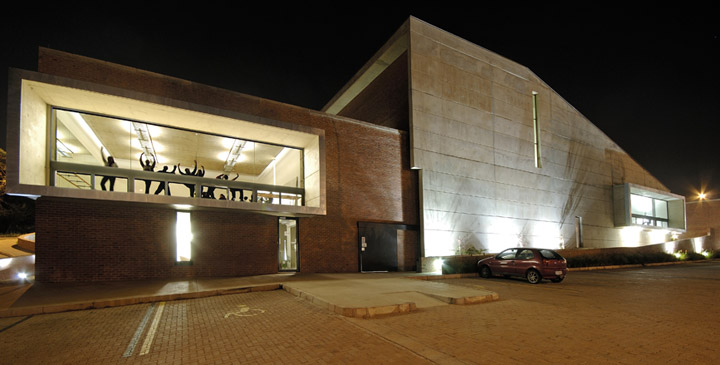
University of Johannesburg
University of Johannesburg
Mashabane Rose Associates
A new 400-seat concrete shell Theatre and Art Gallery designed around a green gathering space/square.
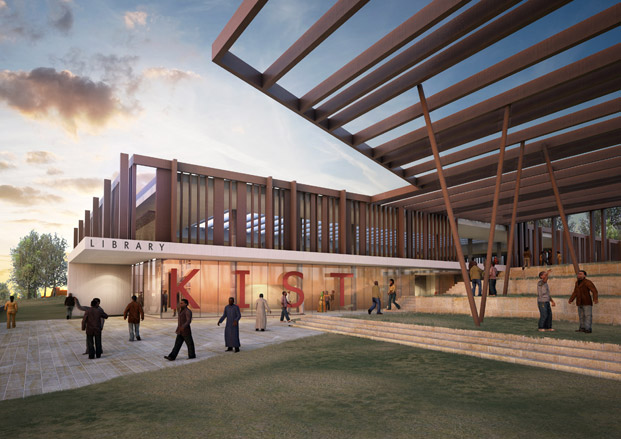
Dieter Brandt
Dieter Brandt
Namibian-born Dieter Brandt is collaborating with MMA Architects on this library design for a Science University in Central Africa.
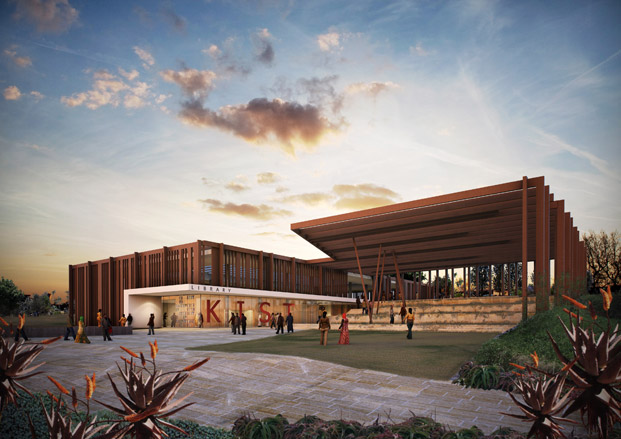
Dieter Brandt
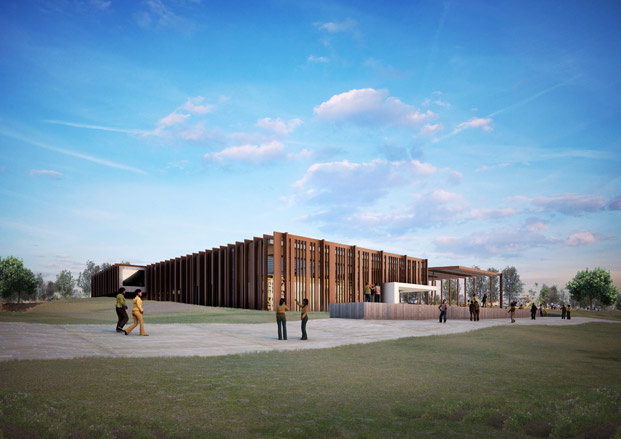
Dieter Brandt
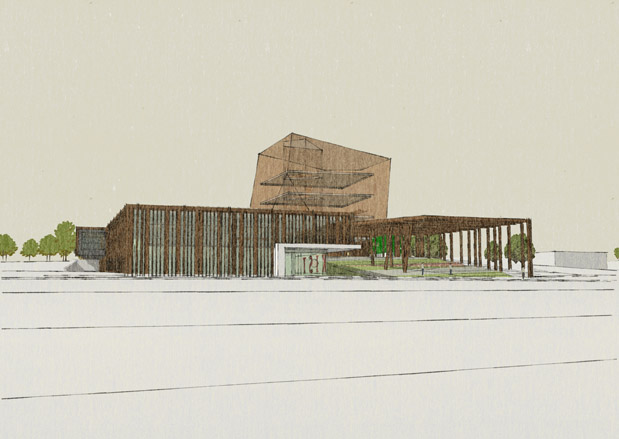
Dieter Brandt

Dieter Brandt
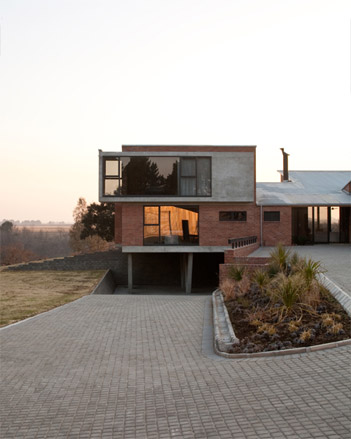
River House, Denysville, Free State
River House, Denysville, Free State
26’10 South Architects
This house has been designed for week-end use and eventually early retirement for a family currently living in Johannesburg. The site is located on the Free State side of the Vaal River and has been extensively quarried for gravel prior to the flood line being established in the 1970’s. This has resulted in much of the site being rendered unbuildable. The clients’ desire for a long, north facing, single storey structure resulted in the western edge of the house projecting over the flood line. The natural depression in the ground at this point was slightly lowered to serve as a carport.
The folded plane of the roof is functionally derived and aesthetically fine-tuned to create a modulated form that mirrors the horizon on the north but rises up to announce the house to visitors approaching from the south. Red, earth-coloured, brick walls without visible lintels and subtle window sills form a monolithic base capped by the thin metal plane of the roof.
The existing trees, flood line and contours provided the parameters for the positioning of the house and informed proposals for landscaping including the siting of a concealed access track to the boat launch which is located between two tall existing trees.
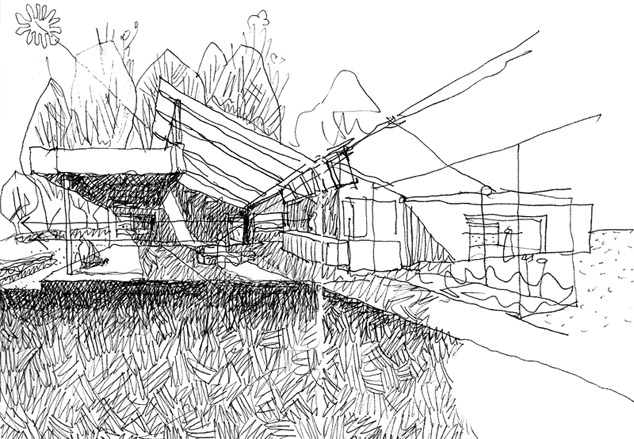
River House, Denysville, Free State
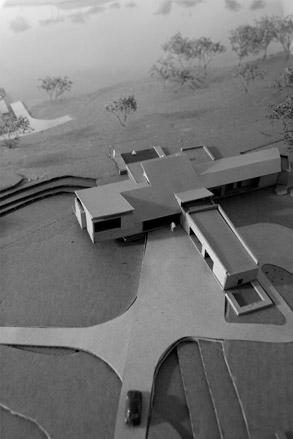
River House, Denysville, Free State
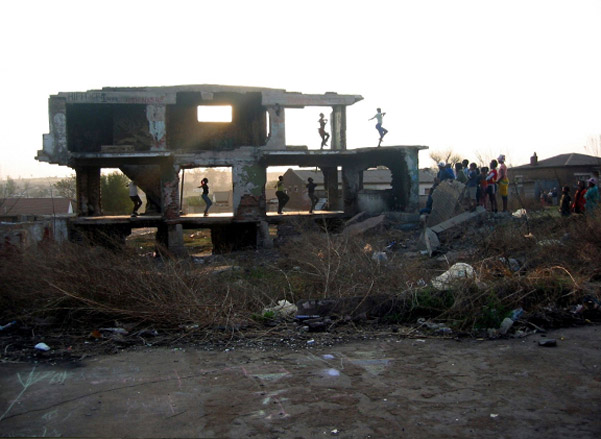
Sans Souci Cinema Project, Soweto, Johannesburg
Sans Souci Cinema Project, Soweto, Johannesburg
26’10 South Architects and Lindsay Bremner
In the absence of a budget and local capacity to re-build the famous Sans Souci Cinema in Soweto, Johannesburg, the content, rather than the container, was realised. The cinema building was destroyed in a fire in 1994 and subsequently pillaged for building materials resulting in an evocative ruin used as an informal public space by the local youth. 26’10 South Architects’ brief from the Kliptown Our Town Trust was to re-imagine the Sans Souci as a cultural public space. Through a series of workshops and events, the remains of the cinema were animated as a space of cultural happening and meaning over a period of several years. A film festival, dance outreach project and several performances were held during this time. These events employed the ruin as urban armature and were curated together with the community.
Through their practice as architects in a need-based context in which resources are scarce, 26’10 had to discover, for themselves, the value in the directness and immediacy of informality. By harnessing informal processes, they are finding new ways in which to make positive and interactive public spaces. Rather than abandoning their clients in the light of limited budgets, they have pooled human resources through combined networks in order to realise their mandate of creating a public space for cultural programmes.
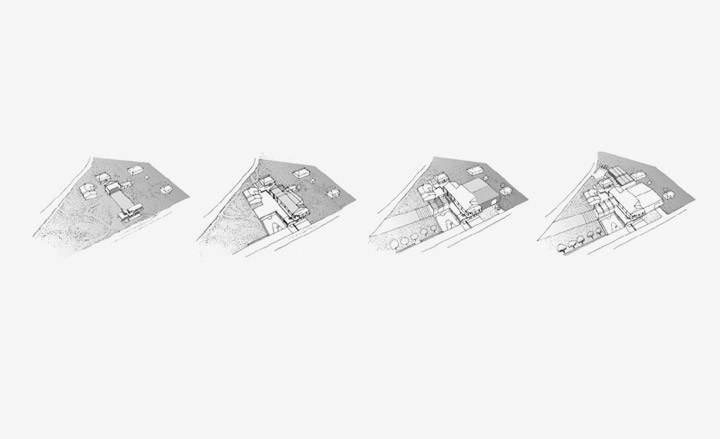
Sans Souci Cinema Project, Soweto, Johannesburg

-
 This new Vondom outdoor furniture is a breath of fresh air
This new Vondom outdoor furniture is a breath of fresh airDesigned by architect Jean-Marie Massaud, the ‘Pasadena’ collection takes elegance and comfort outdoors
By Simon Mills
-
 Eight designers to know from Rossana Orlandi Gallery’s Milan Design Week 2025 exhibition
Eight designers to know from Rossana Orlandi Gallery’s Milan Design Week 2025 exhibitionWallpaper’s highlights from the mega-exhibition at Rossana Orlandi Gallery include some of the most compelling names in design today
By Anna Solomon
-
 Nikos Koulis brings a cool wearability to high jewellery
Nikos Koulis brings a cool wearability to high jewelleryNikos Koulis experiments with unusual diamond cuts and modern materials in a new collection, ‘Wish’
By Hannah Silver