Xavier Veilhan’s multi-venue ’Architectones’ reaches its climax in Mies van der Rohe’s Barcelona Pavilion
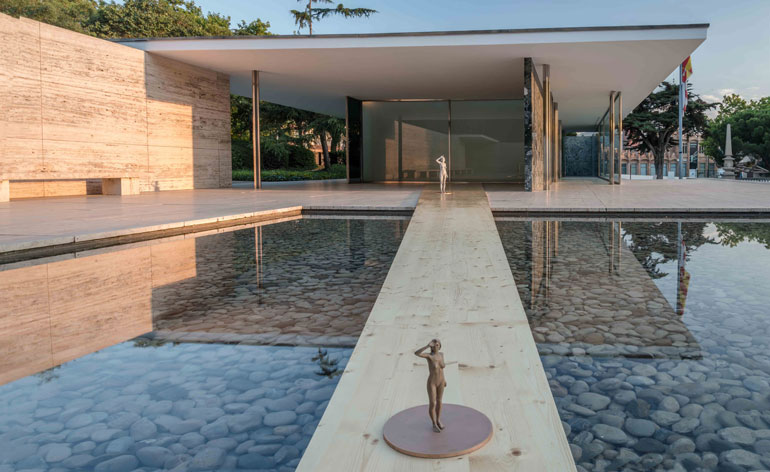
Receive our daily digest of inspiration, escapism and design stories from around the world direct to your inbox.
You are now subscribed
Your newsletter sign-up was successful
Want to add more newsletters?

Daily (Mon-Sun)
Daily Digest
Sign up for global news and reviews, a Wallpaper* take on architecture, design, art & culture, fashion & beauty, travel, tech, watches & jewellery and more.

Monthly, coming soon
The Rundown
A design-minded take on the world of style from Wallpaper* fashion features editor Jack Moss, from global runway shows to insider news and emerging trends.

Monthly, coming soon
The Design File
A closer look at the people and places shaping design, from inspiring interiors to exceptional products, in an expert edit by Wallpaper* global design director Hugo Macdonald.
French artist Xavier Veilhan's series of 'Architectones' installations reaches its conclusion at one of the most revered locations in modern architectural history: the recreated Barcelona Pavilion in Montjuïc.
The site-specific exhibition follows instalments at two icons of French concrete culture, Le Corbusier's Unité d' Habitation and the L'église Sainte-Bernadette du Banlay by Claude Parent and Paul Virilio, as well as Konstantin Melnikov's seminal but neglected Melnikov House in Moscow. Previous installations took place in the elegant surroundings of the very best of American Modernism, from John Lautner's Sheats-Goldstein House in Los Angeles to the VDL House by Richard Neutra and the seminal lines of Pierre Koenig's Case Study House No 21.
Mies van der Rohe's iconic Barcelona Pavilion was designed in 1929, demolished in 1930 and slavishly reconstructed in the early 80s. It is one of the totemic forms of modern architecture and is a markedly different exhibition space for the artist. For a start, the Pavilion is already an empty vessel, designed to be experienced as a sequence of spaces and not a domestic realm. Curated by architect Gonzalo Herrero Delicado, the show is the culmination of Veilhan's desire to showcase his work in a 'personal pantheon' of his own choosing, setting up a deliberate dialogue between his own work and the space that surrounds it.
The Barcelona show is something of an intervention, with a diagonal walkway slashing across the famously rectangular floor plan to set up a dialogue with the solitary existing sculpture in the Pavilion, Georg Kolbe's 'Alba (Dawn)', which stands on a small plinth in the smaller of the building's two reflecting pools. Veilhan has reinterpreted Kolbe's figure in four figures of descending scale, using different materials in a homage to Mies' simple, rich palette of glass, steel and marble. The pools have been partly built over, offering visitors new perspectives on spaces made iconic through photography, reproduction and imitation.
'My curatorial role was focused on researching together with Xavier Veilhan about the history of the pavilion, the characters and conditions that defined its design and how we could connect with that through our project,' Gonzalo Herrero Delicado explains. 'It was also important for the Barcelona installation to create a conversation with the rest of the exhibitions.' The architect oversaw all aspects of the project, from liaising with the MvdR Foundation to secure permissions to finding the local architects, MAIO, to build the final design.
From the smallest maquette, placed on a runway in the famous pool, Veilhan's new nudes rise in size and change material as they move towards Kolbe's original. The Pavilion's geometry and symmetry are skewed, and the large panes of glass set up new reflections between old and new. In this way, the artist is deliberately upending the building's talismanic power by disrupting the qualities that made it famous.
The Barcelona Pavilion has a long history of being used as a canvas for installations and artworks, making it a fitting place for the final Architectone. As Veilhan himself says, this is a work about new perspectives on the figure in space, how we interpret the human nude and how we experience this 'ultimate milestone of modernity'.
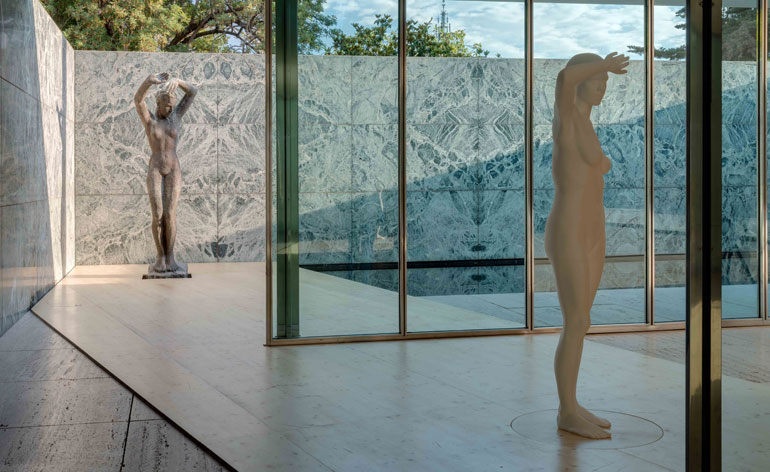
The show is something of an intervention, with a diagonal walkway slashing across the famously rectangular floor plan to set up a dialogue with the solitary existing sculpture in the Pavilion, Georg Kolbe's 'Alba (Dawn)' (left), which stands on a small plinth in the smaller of the building's two reflecting pools.
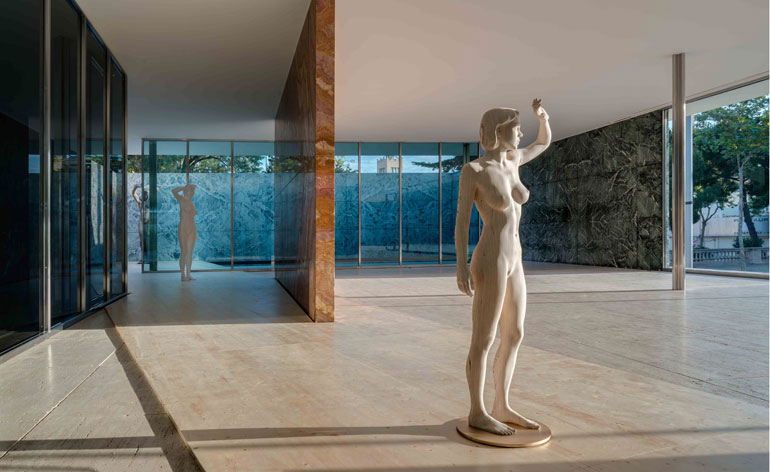
Veilhan has reinterpreted Kolbe's figure in four figures of descending scale...
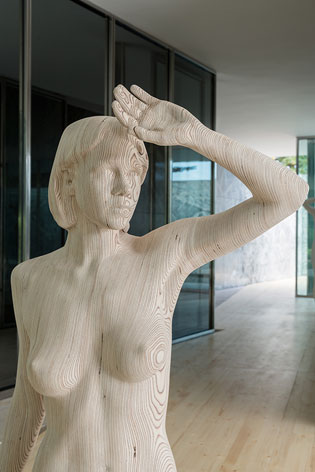
...using different materials in a homage to Mies van der Rohe's simple, rich palette of glass, steel and marble.
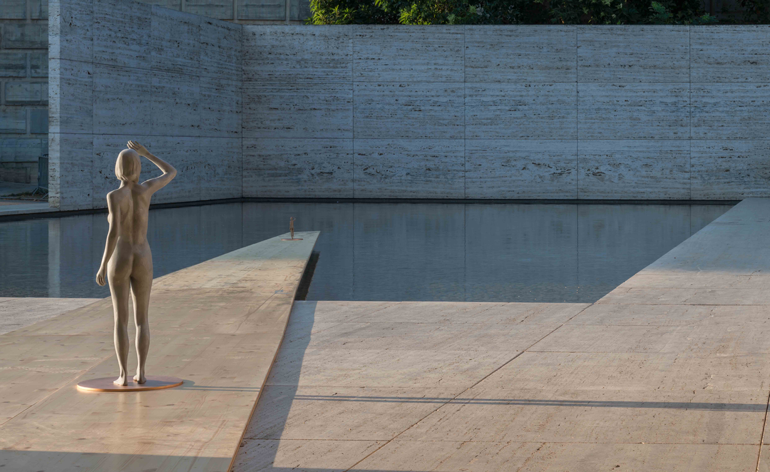
The pools have been partly built over, offering visitors new perspectives on spaces made iconic through photography, reproduction and imitation.
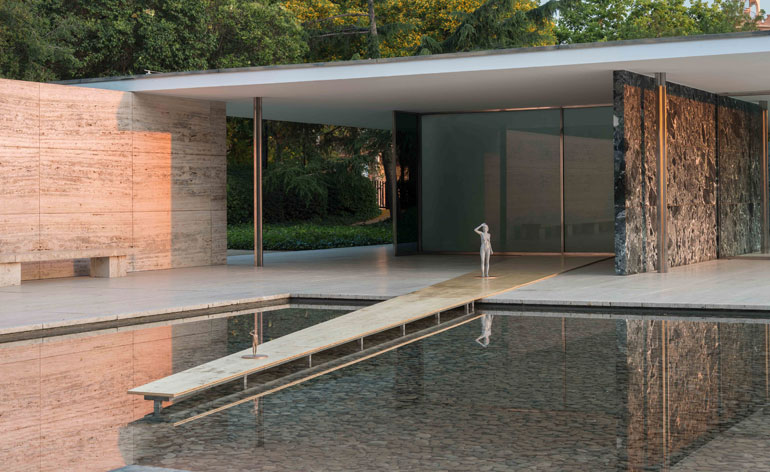
From the smallest maquette, placed on a runway in the famous pool, Veilhan's new nudes reduce in size and change material as they move away from Kolbe's original.
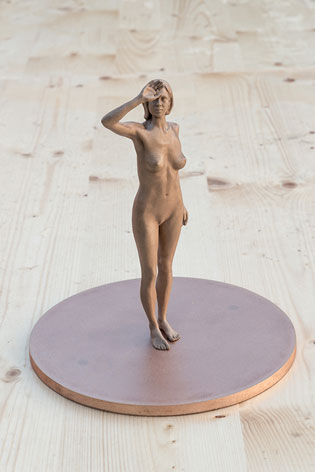
As Veilhan himself says, this is a work about new perspectives on the figure in space, how we interpret the human nude and how we experience this 'ultimate milestone of modernity'
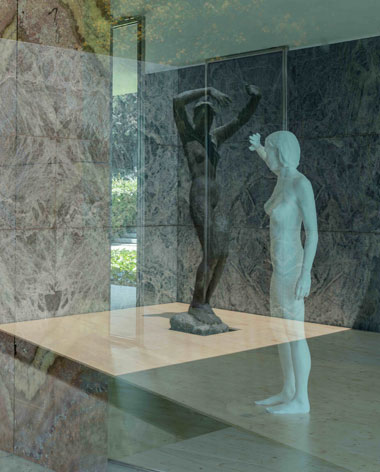
The Pavilion's geometry and symmetry are skewed, and the large panes of glass set up reflections between old and new.
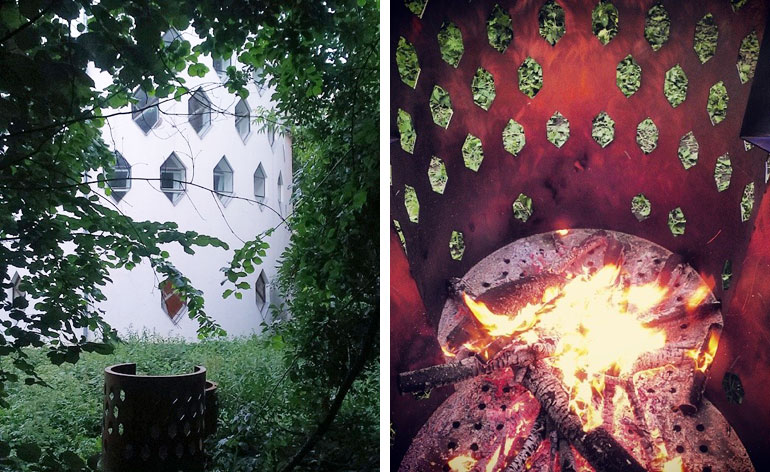
The site-specific Barcelona exhibition follows an Architectone installation by Veilhan earlier this year at Konstantin Melnikov's seminal but neglected Melnikov House in Moscow. The artist set fire to a replica of the Russian landmark - known for its distinct hexagonal windows - in the grounds of the building.
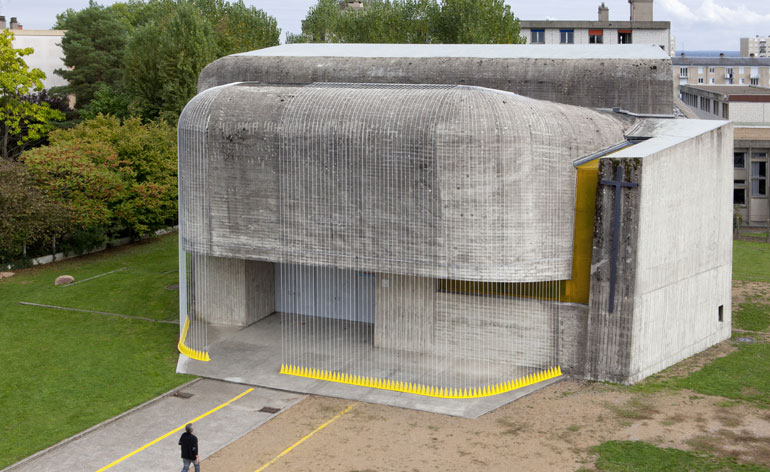
Veilhan also staged a takeover of two icons of French concrete culture in 2013: the L'église Sainte-Bernadette du Banlay by Claude Parent and Paul Virilio (pictured), where the artist created an intervention on the façade of the building with his 'Rays' work...
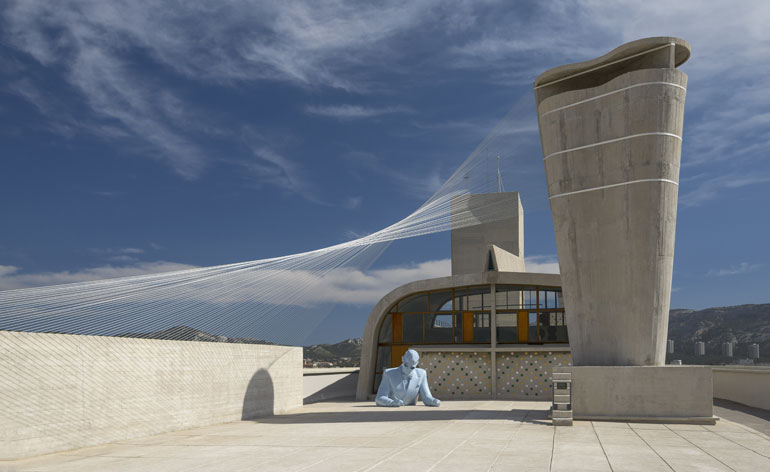
... and Le Corbusier's Unité d' Habitation in Marseilles. Here, a blue resin polyster bust of the celebrated French architect emerged from the rooftop under another incarnation of 'Rays'.
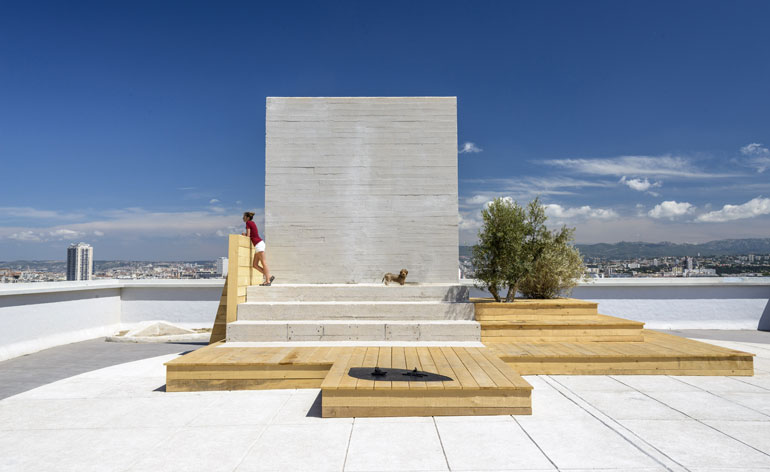
'Le Monument / The Monument', 2013, was Veilhan's wooden extension to the concrete Unité d' Habitation rooftop, framed by Mediterranean shrubs.
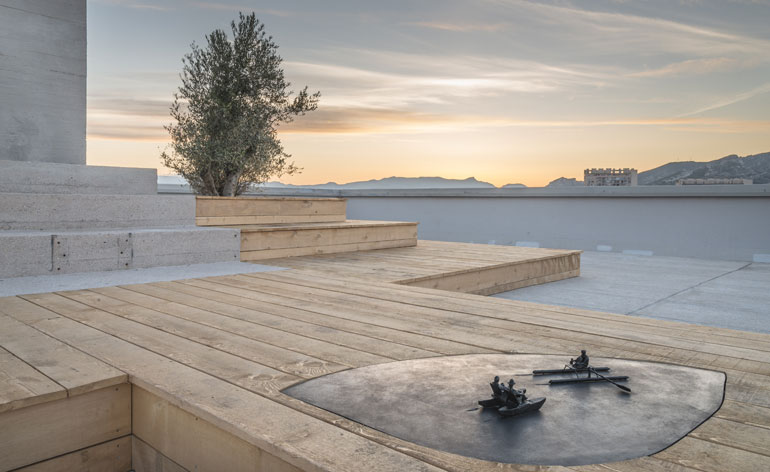
A miniature diorama of Le Corbusier, Pierre Jeanneret and Buckminster Fuller sat at its base. Veilhan explained: 'It shows the eponymous representatives of modernity passing each other aboard the crafts they designed: Buckminster Fuller rows on an American lake in his catamaran, while Le Corbusier and Jeanneret occupy a pedal boat created by the latter in Chandigarh'
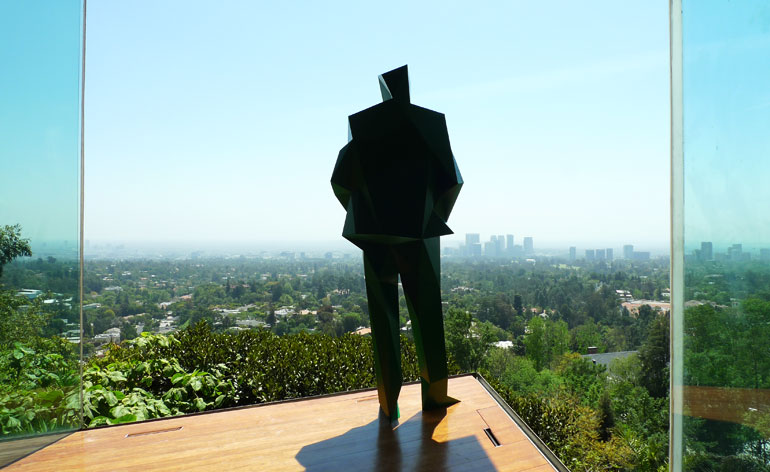
For the third instalment of his multi-venue series, Veilhan created an intervention in American architect John Lautner's Sheats-Goldstein House in Los Angeles
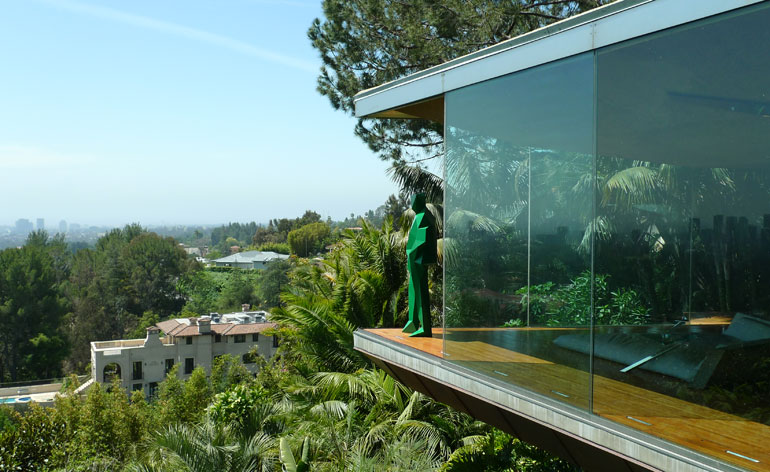
In the master bedroom, the artist placed a prismatic bright green aluminium sculpture of the tall and commanding Lautner looking out over a precipice, recreating a historical photograph taken of the architect and his creation
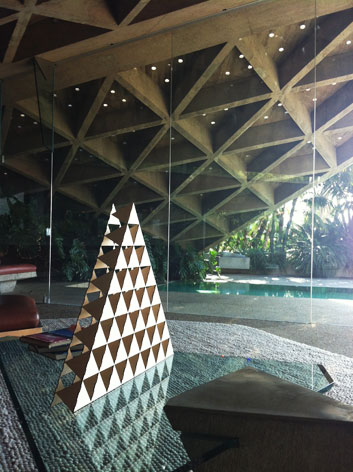
Smaller pieces were peppered throughout the house. 'Pyramids,' based on Alexander Graham Bell's experimental kite structures, echoed the building's strong triangular theme
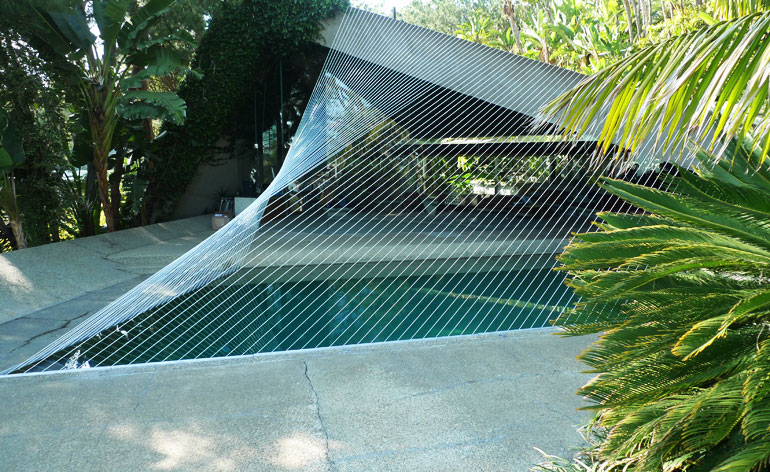
Veilhan connected the house's geometric roofline to the pool below by stretching cords to create another of his signature 'Rays' structures
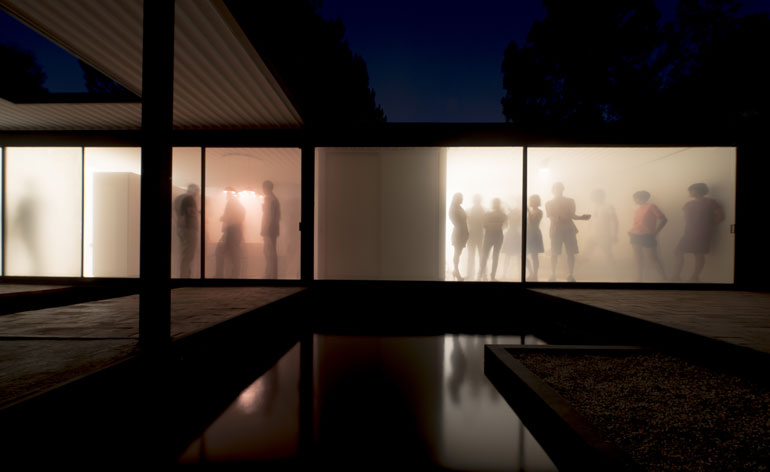
The series' second outing was a decidely ephemeral affair. Veilhan filled Pierre Koenig's Case Study House No 21 - also in Los Angeles - with white smoke, and transformed its reflecting pools with black ink. The project gradually developed into a performance, after Veilhan invited guests to enter the home and become its 'ghost-like occupants'.
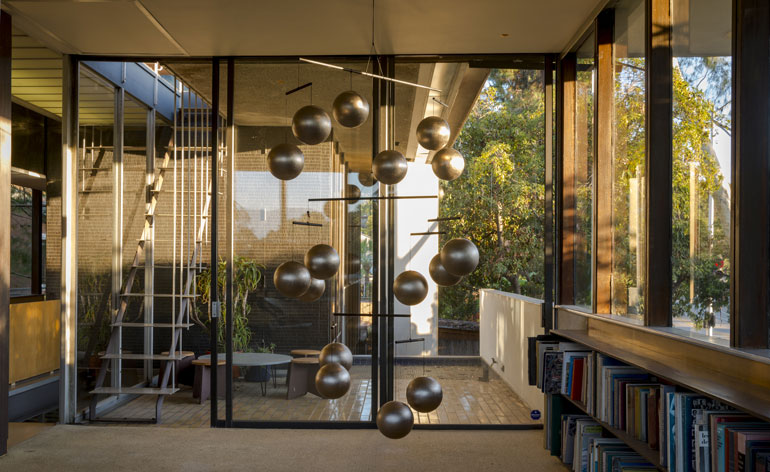
The artist selected Richard Neutra's 190 sq m VDL House in Los Angeles as the first stop for his worldwide investigation of art within the context of modernist architecture.
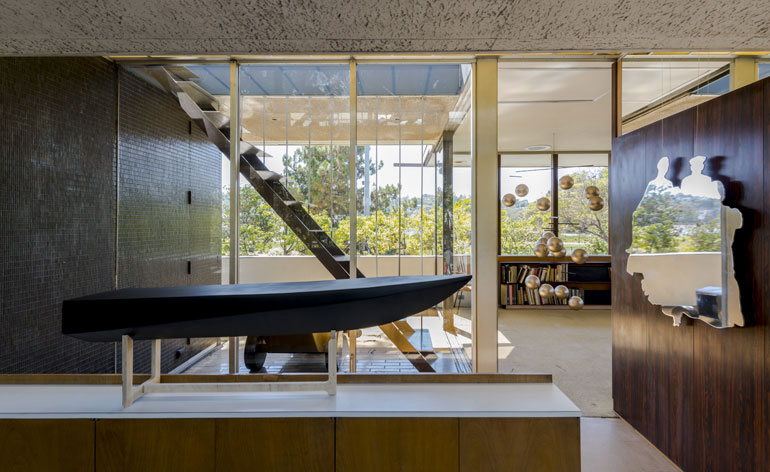
At the VDL House, Veilhan created monochromatic pieces that echoed the home's neutral palette and sleek construction.
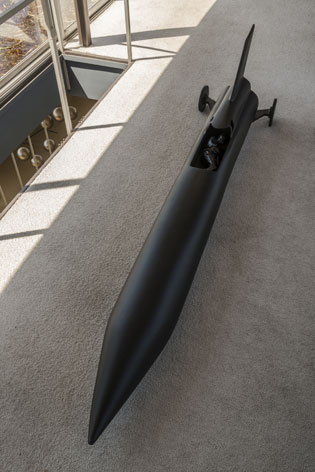
On the top floor, a model Blue Flame, the rocket-powered vehicle that broke land speed records in 1970, holds a figure sprawled in its womb, a reference to Neutra's penchant for reclining his seat in the car to stare at California's skies.
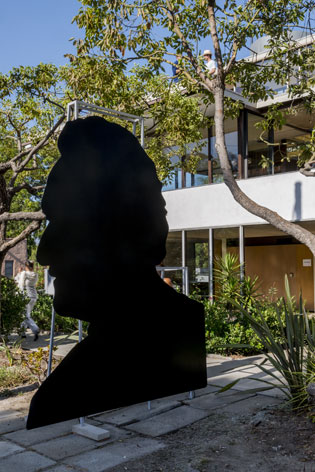
Outside the home, 'Richard Neutra (Old man)' acted like a street sign for the show.
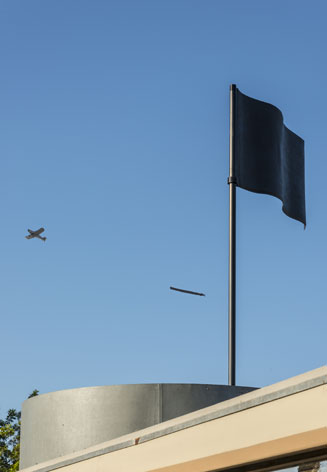
'Black Banner' and 'Black Flag', 2012.
ADDRESS
Mies van der Rohe Pavilion
Av Francesc Ferrer i Guàrdia, 7
08038 Barcelona
Spain
Receive our daily digest of inspiration, escapism and design stories from around the world direct to your inbox.
Jonathan Bell has written for Wallpaper* magazine since 1999, covering everything from architecture and transport design to books, tech and graphic design. He is now the magazine’s Transport and Technology Editor. Jonathan has written and edited 15 books, including Concept Car Design, 21st Century House, and The New Modern House. He is also the host of Wallpaper’s first podcast.