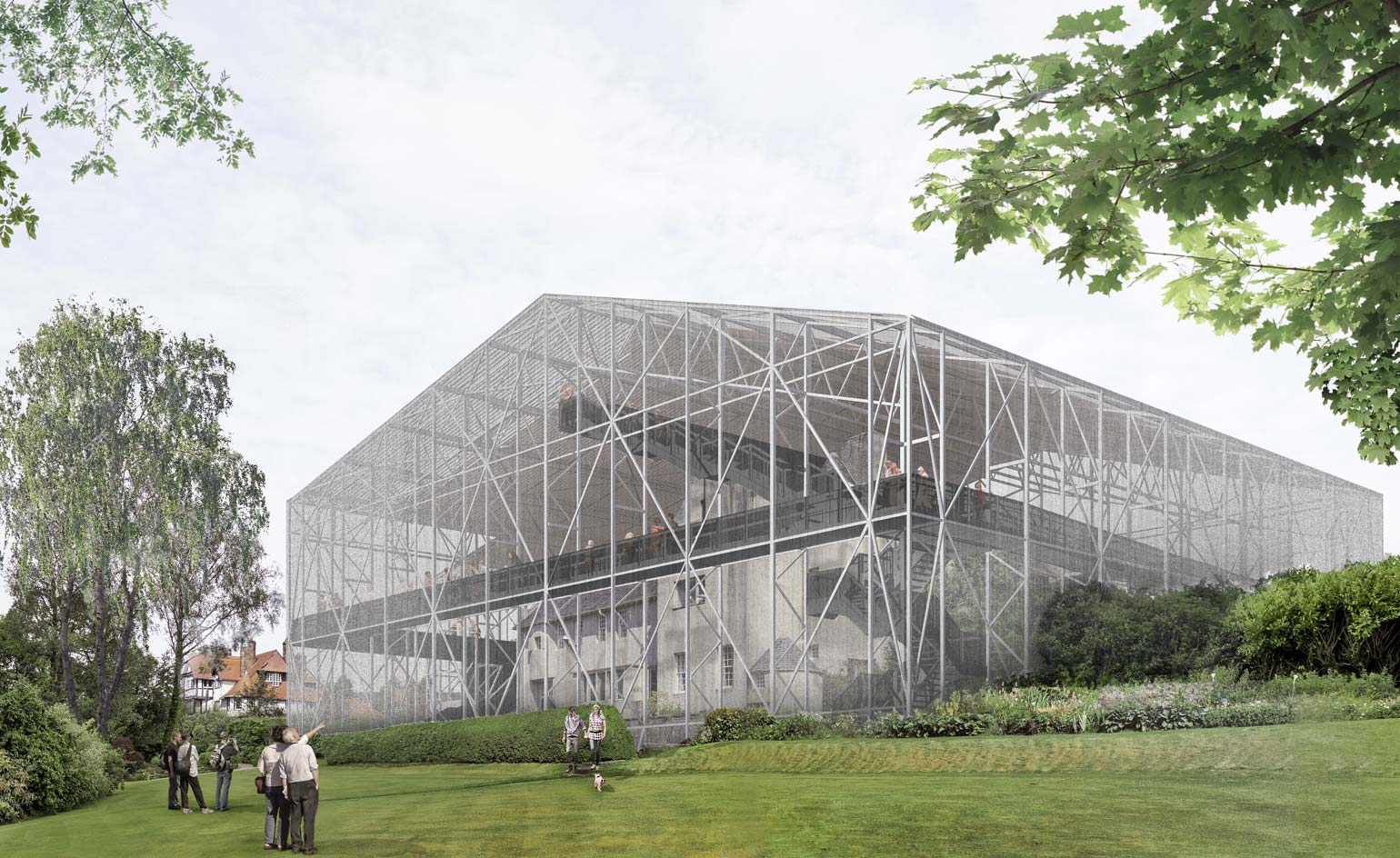Harriet Thorpe
Harriet Thorpe is a writer, journalist and editor covering architecture, design and culture, with particular interest in sustainability, 20th-century architecture and community. After studying History of Art at the School of Oriental and African Studies (SOAS) and Journalism at City University in London, she developed her interest in architecture working at Wallpaper* magazine and today contributes to Wallpaper*, The World of Interiors and Icon magazine, amongst other titles. She is author of The Sustainable City (2022, Hoxton Mini Press), a book about sustainable architecture in London, and the Modern Cambridge Map (2023, Blue Crow Media), a map of 20th-century architecture in Cambridge, the city where she grew up.
Latest articles by Harriet Thorpe
-
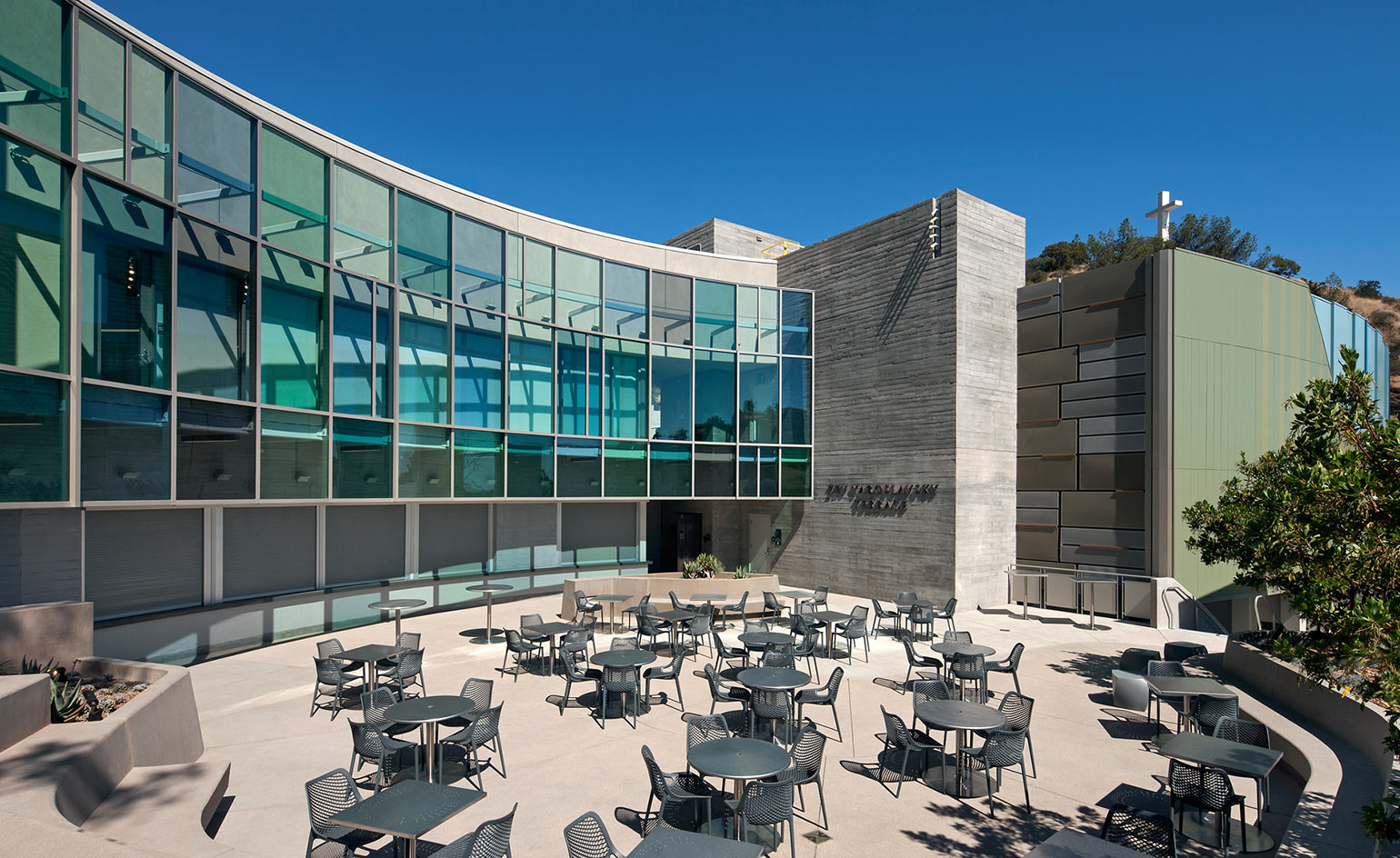
Centre stage: Hollywood’s iconic John Anson Ford Theatres reopens after renovation
By Harriet Thorpe Last updated
-
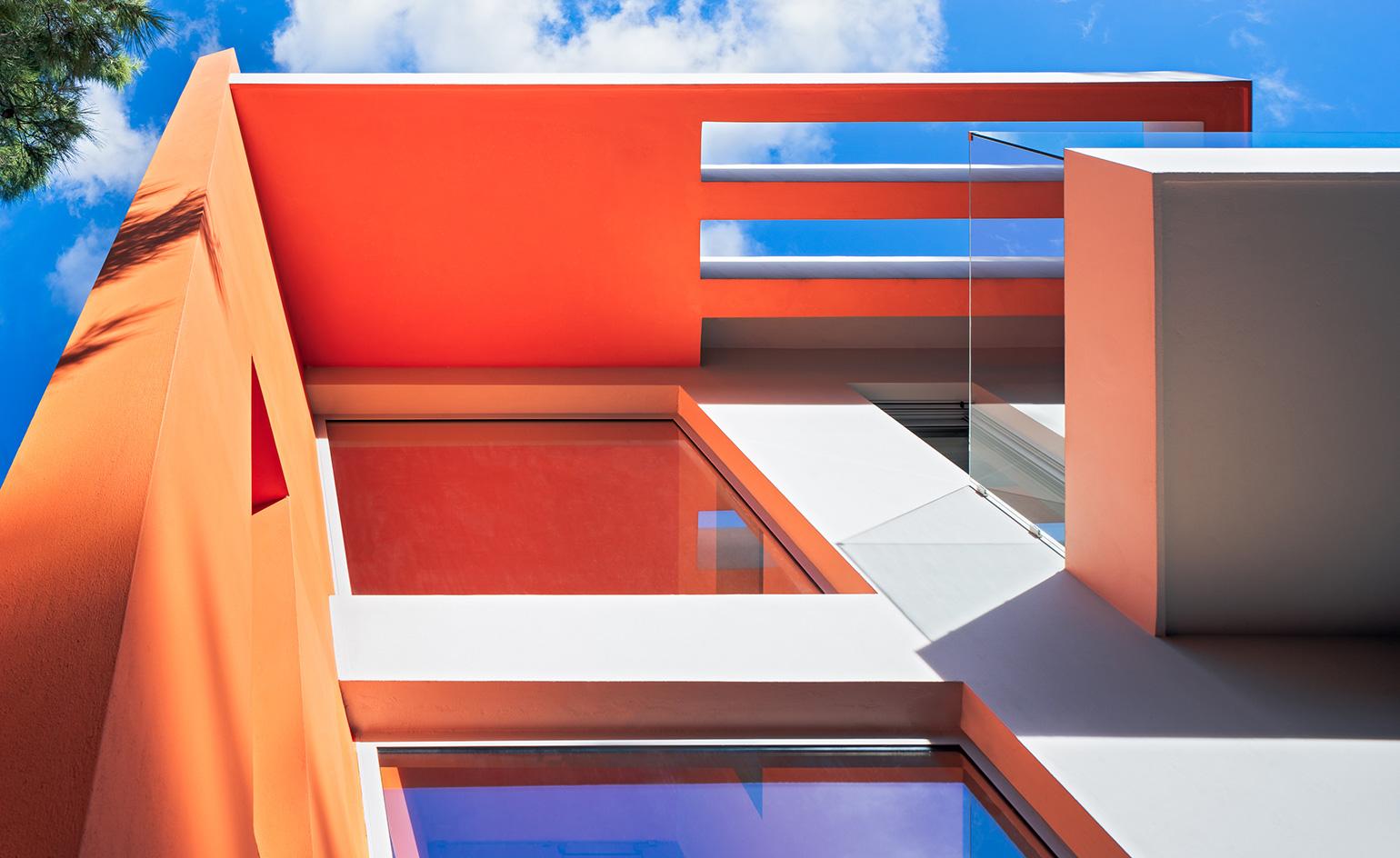
Kipseli Architects builds a family home inspired by the Rubik’s Cube
By Harriet Thorpe Last updated
-
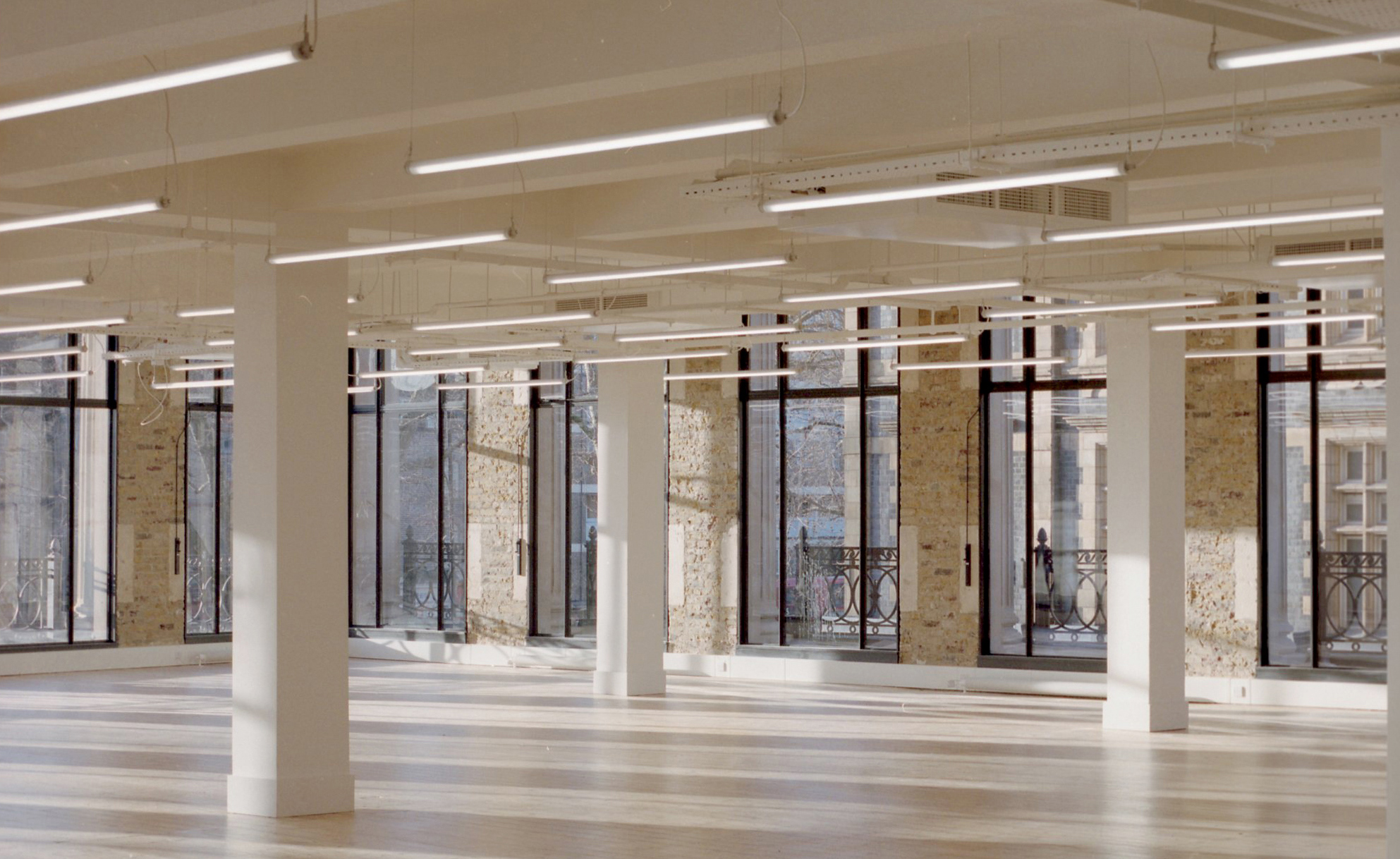
BuckleyGrayYeoman adds new layers to a 1920s building in east London
By Harriet Thorpe Last updated
-
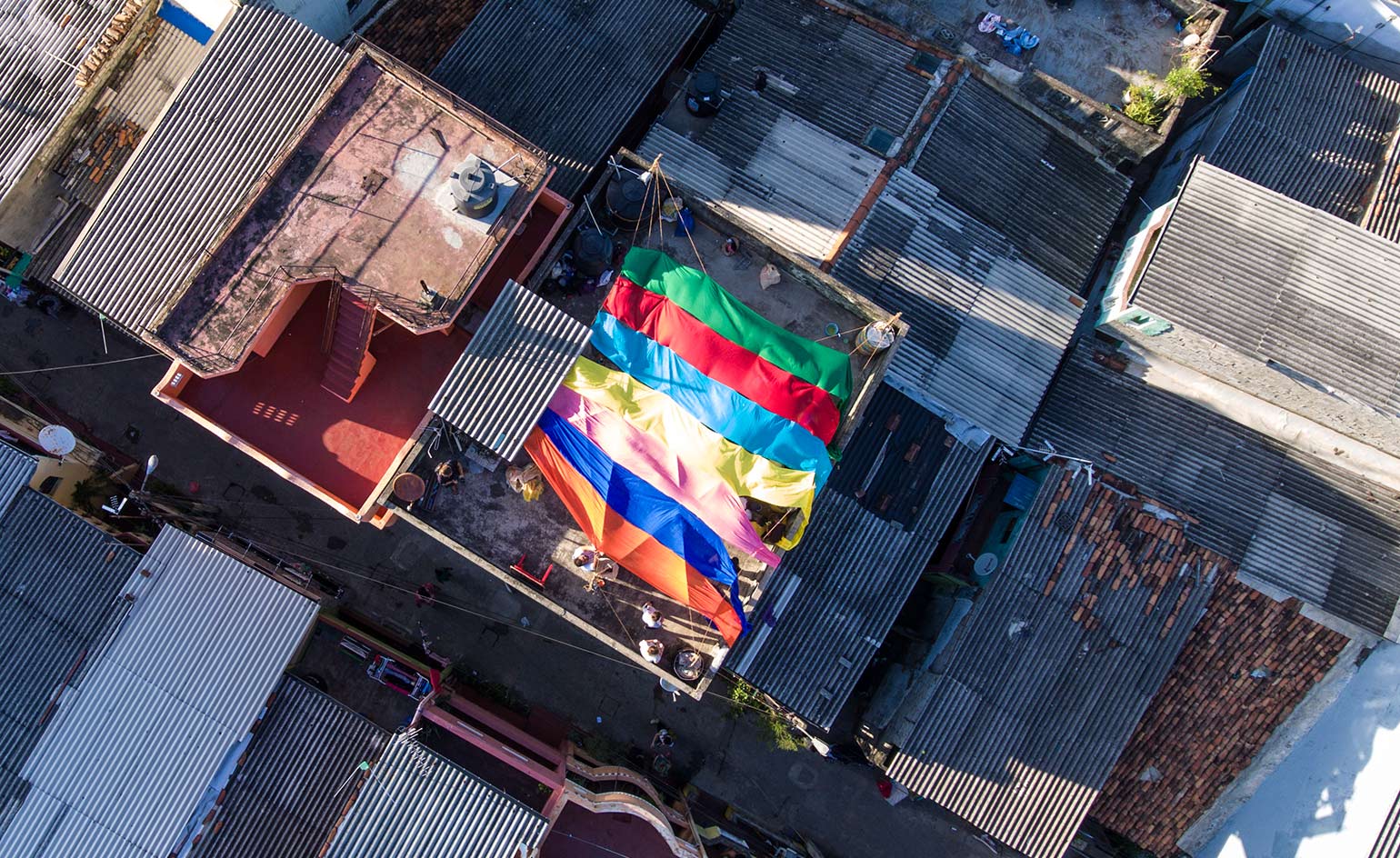
Community values: Colombo Art Biennale’s collaborative architecture programme
By Harriet Thorpe Last updated
-
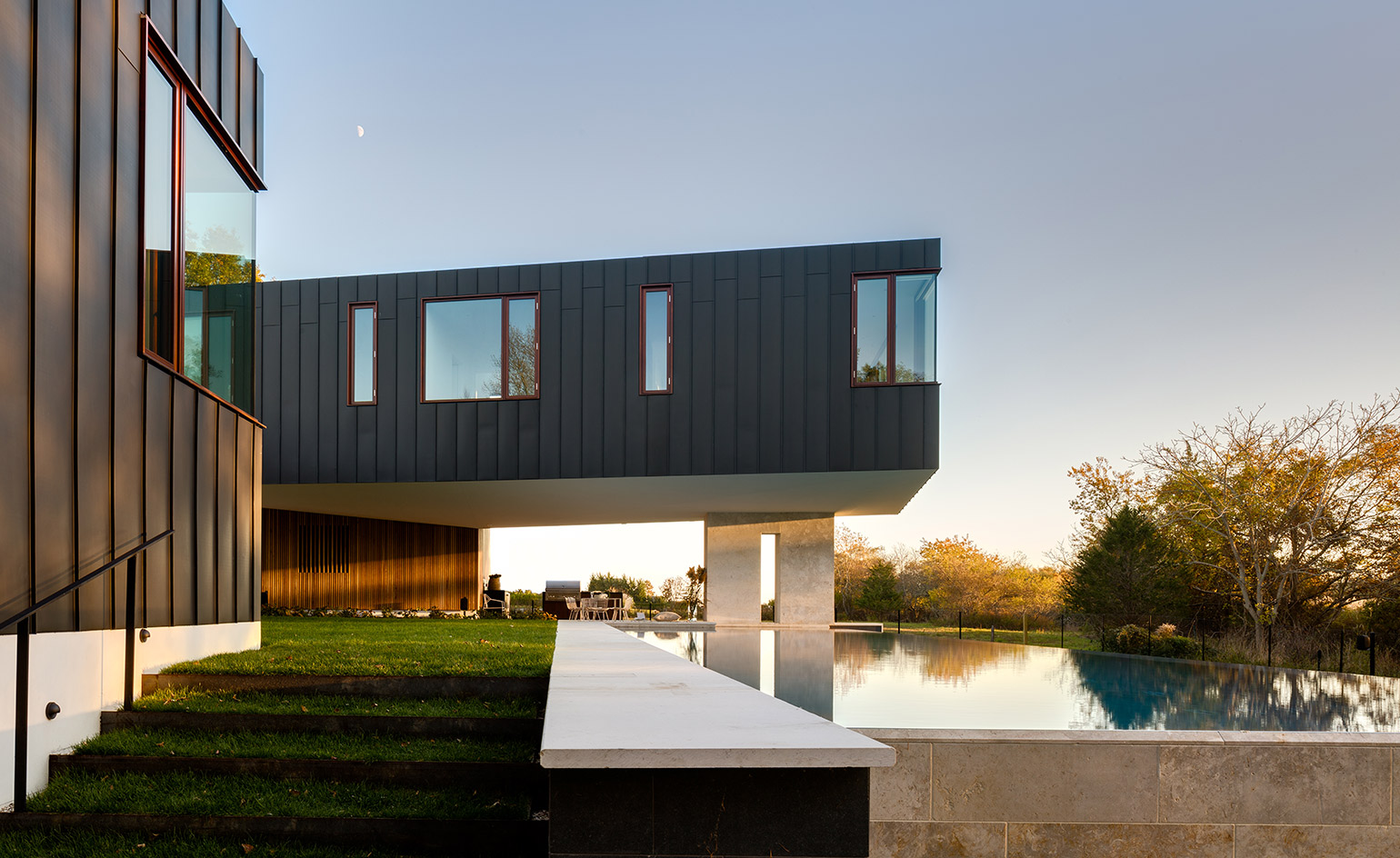
Office of Architecture’s unconventional Hamptons house raises the bar
By Harriet Thorpe Last updated
-
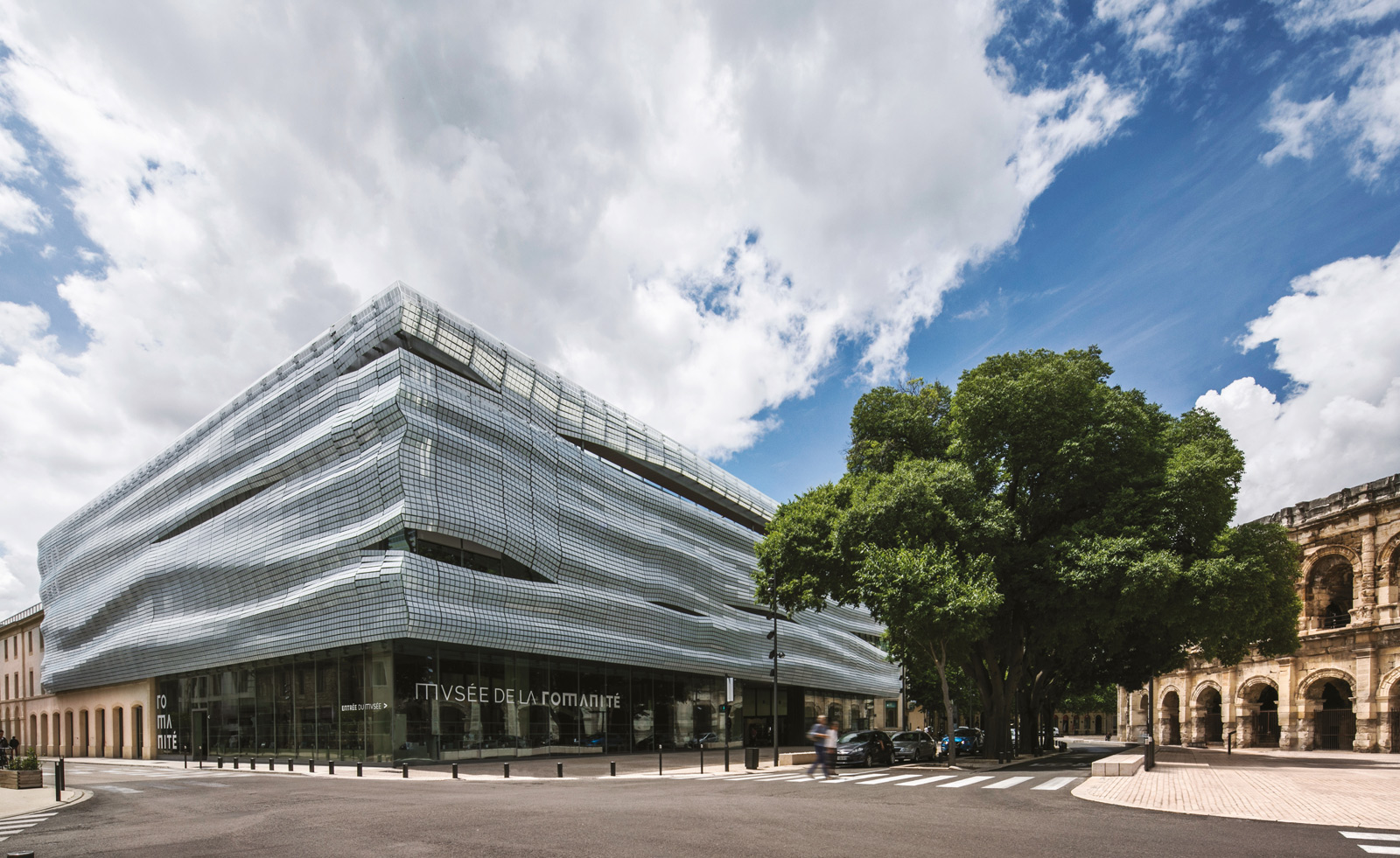
Elizabeth de Portzamparc embeds a museum into the historic centre of Nîmes
By Harriet Thorpe Last updated
-
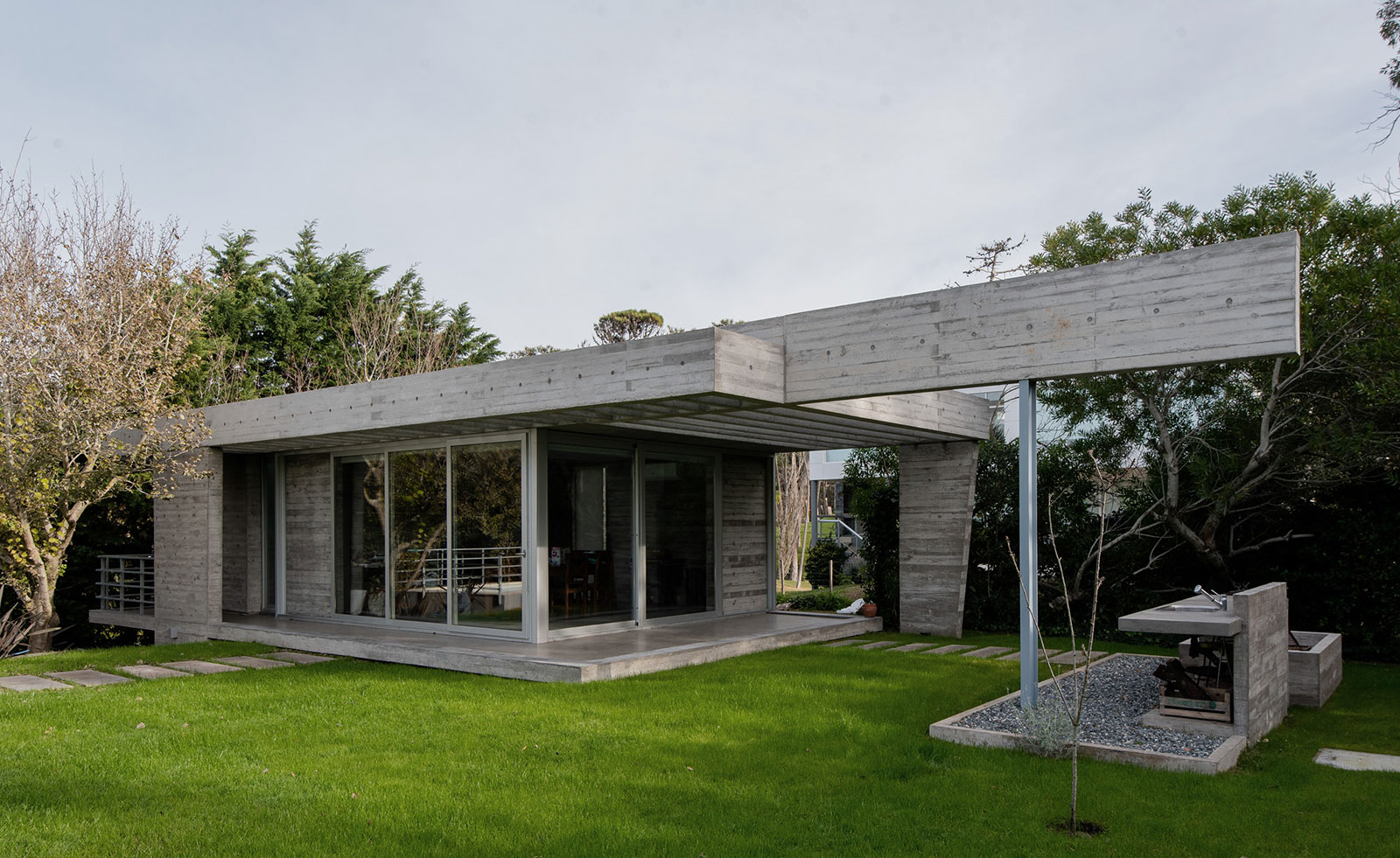
Estudio Galera builds concrete garden pavilion for a growing family
By Harriet Thorpe Last updated
-
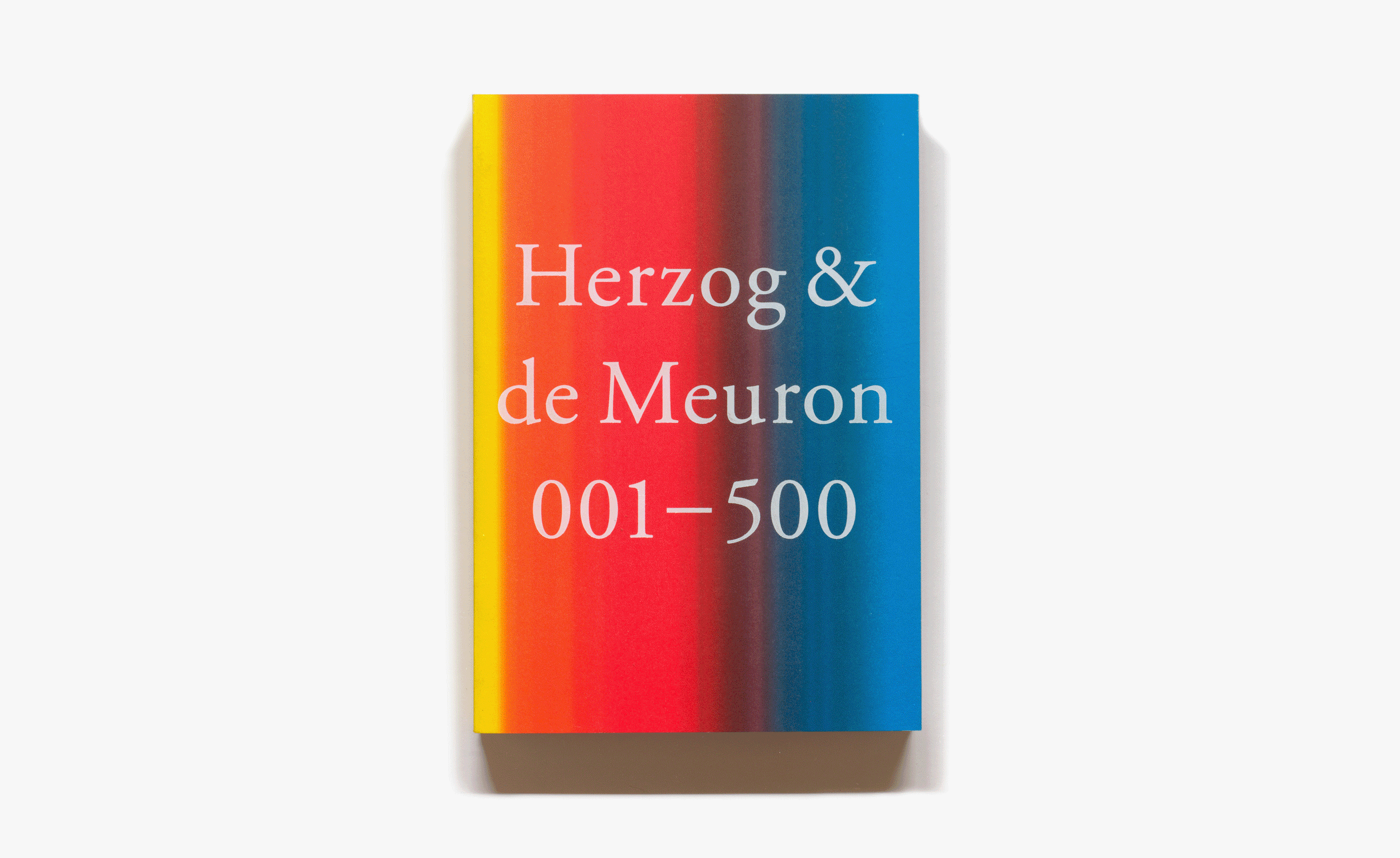
Simonett & Baer indexes the work of Herzog & de Meuron
Inspired by the many Herzog & de Meuron works of architecture in his home city of Basel, publisher Dino Simonett has created a technicolour tome as an index, a tribute and a celebration of the international work of the architects
By Harriet Thorpe Last updated
-
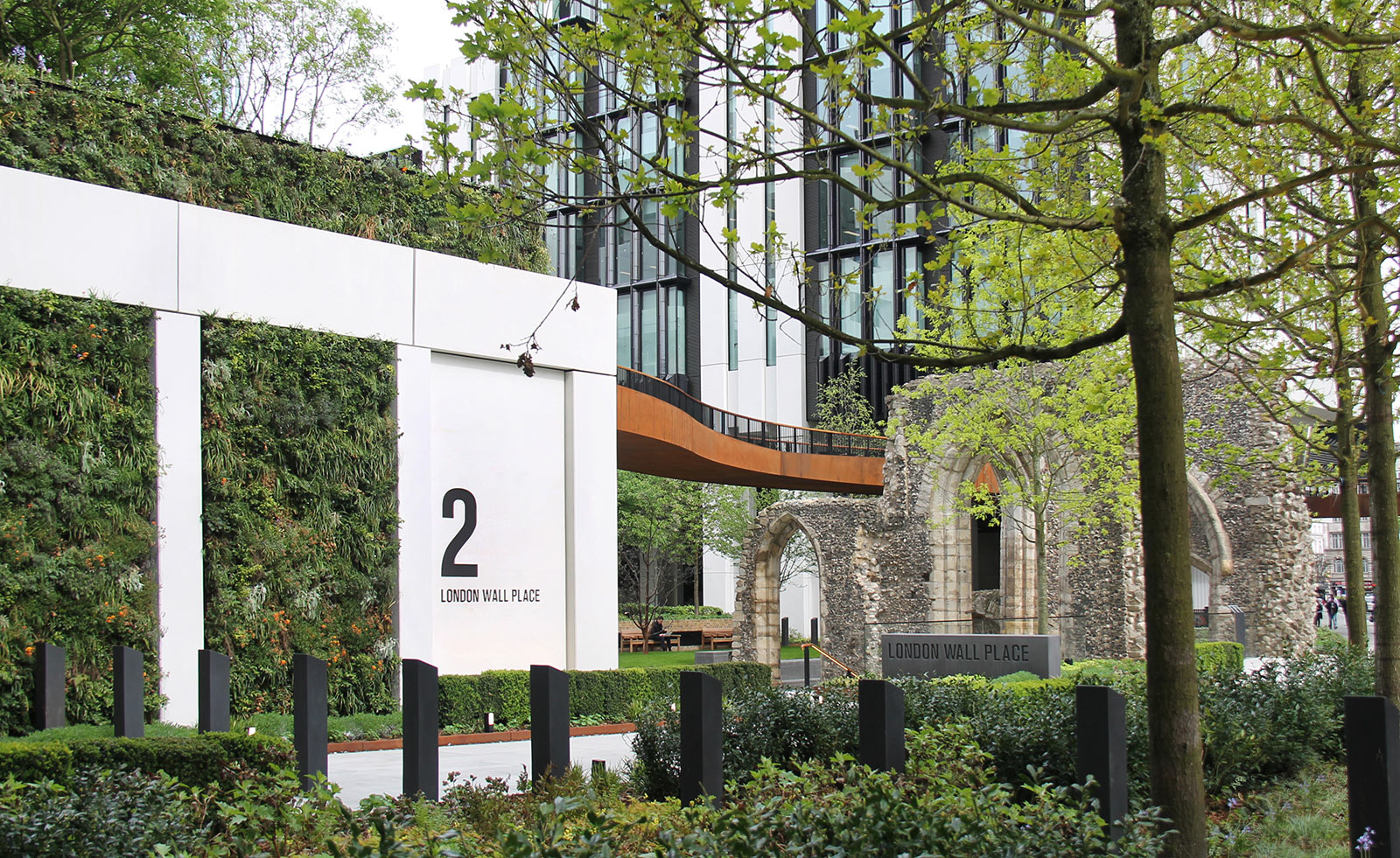
Make Architects’ London Wall high walk weaves through layers of architectural history
By Harriet Thorpe Last updated
-
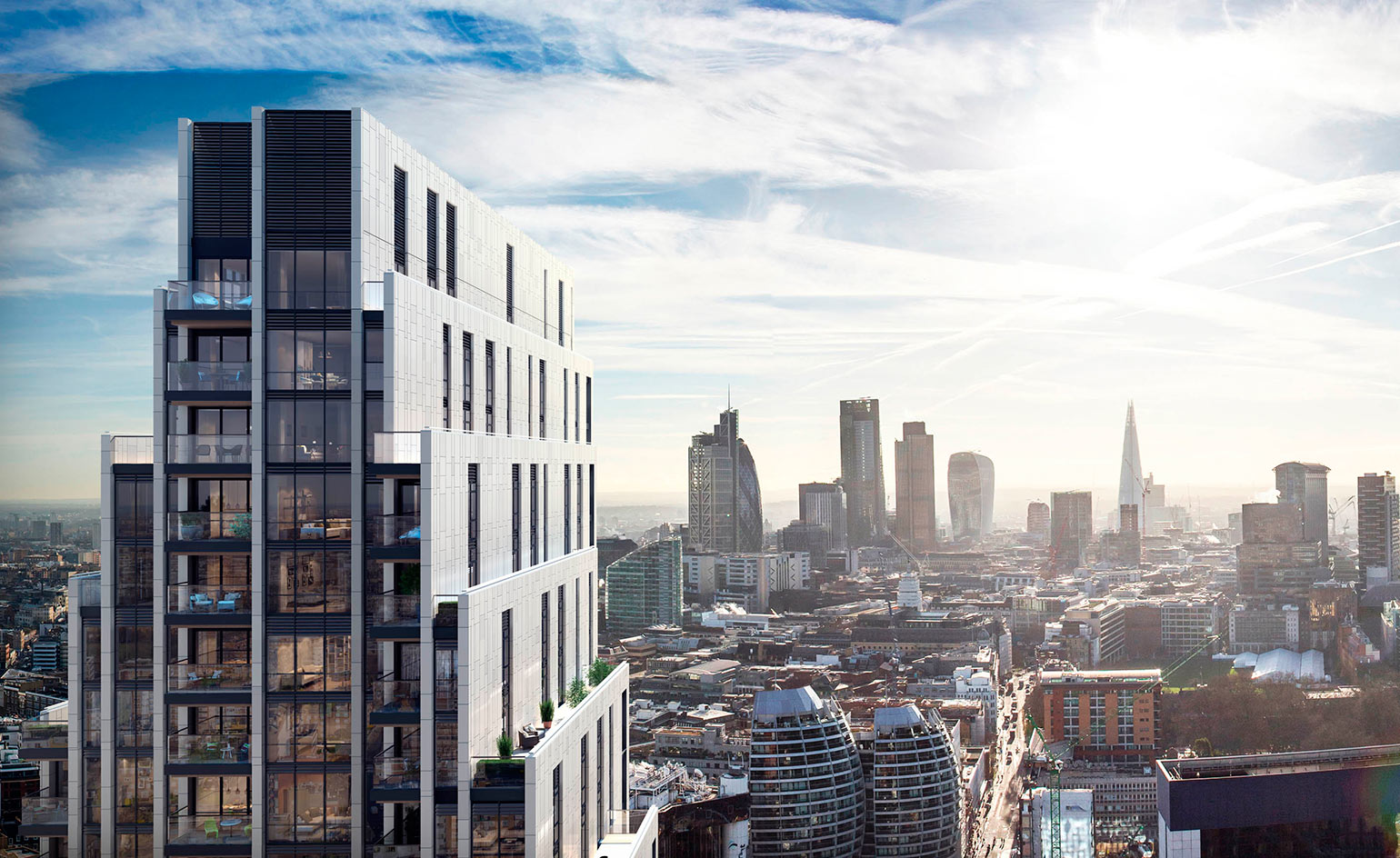
Silicon skyscraper: MAKE’s Atlas Building to be highest in London’s Tech City
By Harriet Thorpe Last updated
-
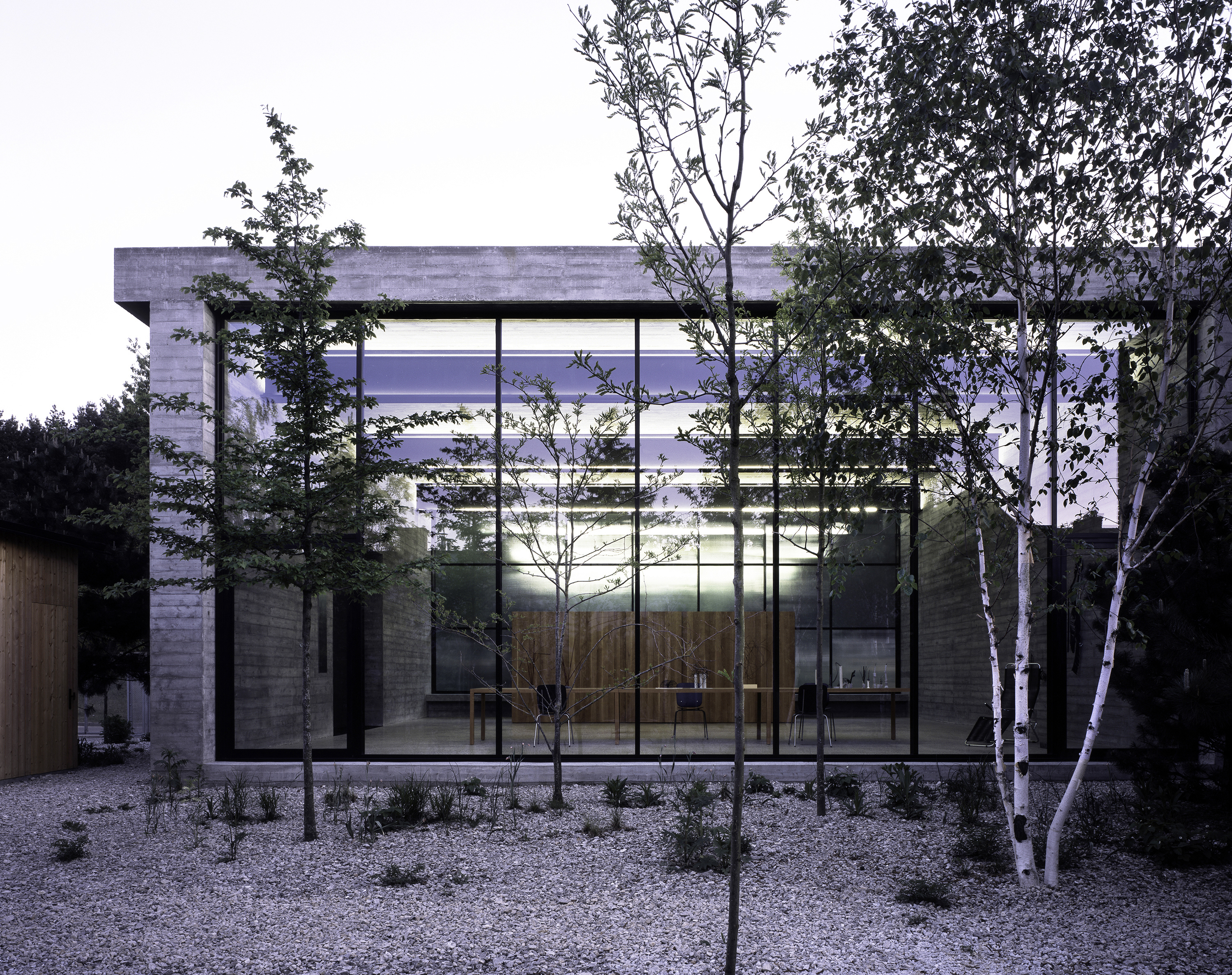
Architecture Club designs a new atelier for artist Monika Sosnowska in Warsaw
An architectural exercise in purity and restraint, Polish sculptor Monika Sosnowska’s new atelier is a simple concrete volume, and the first-built project of Basel-based architects Karolina Slawecka and Pawel Krzeminski under their new studio. Photographed by Hélène Binet, the radically simple atelier was featured in the Smart Art-themed November issue of Wallpaper* magazine (W*248)
By Harriet Thorpe Last updated
-
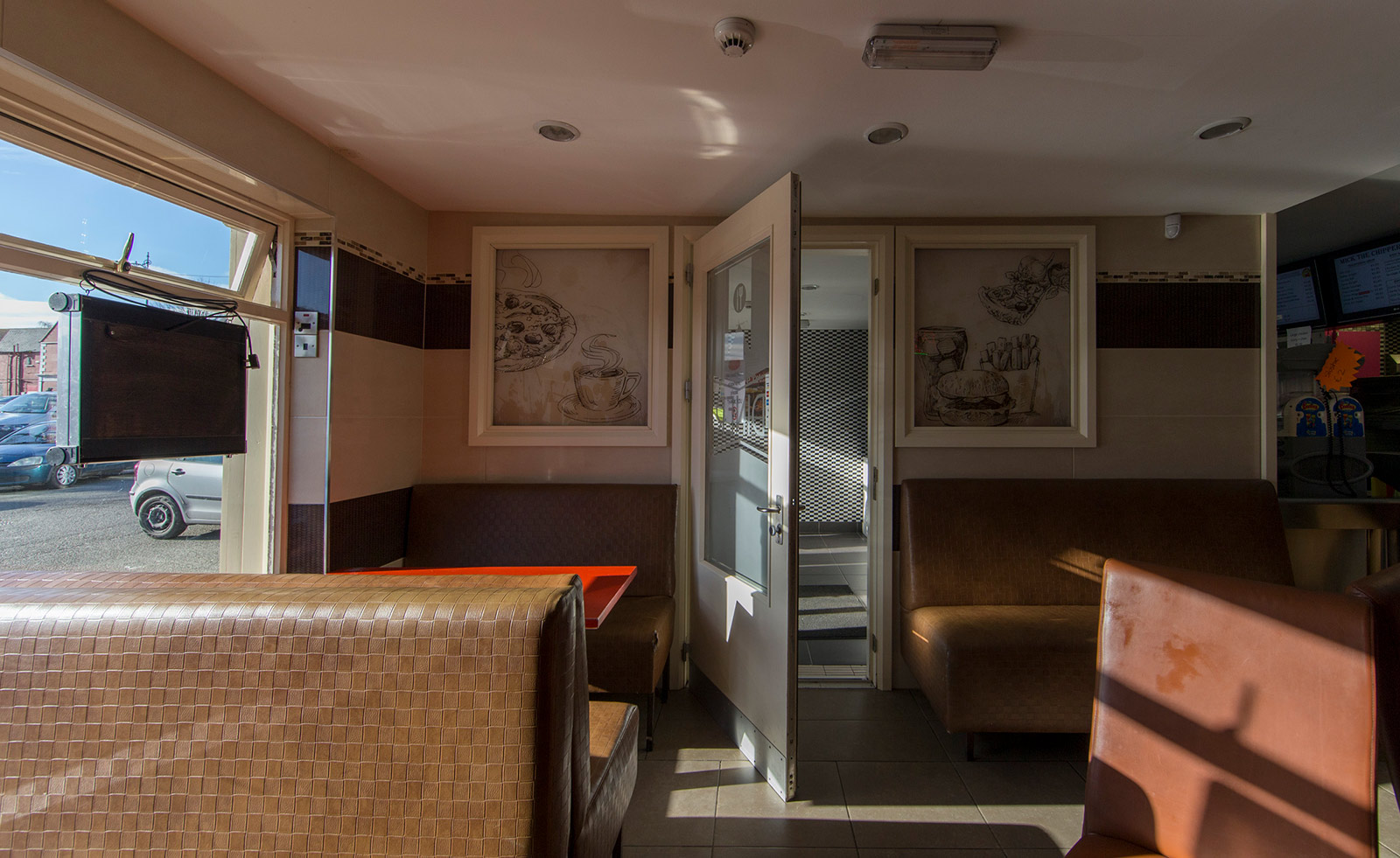
To market, to market: the Irish Pavilion pitches up in Venice
By Harriet Thorpe Last updated
-
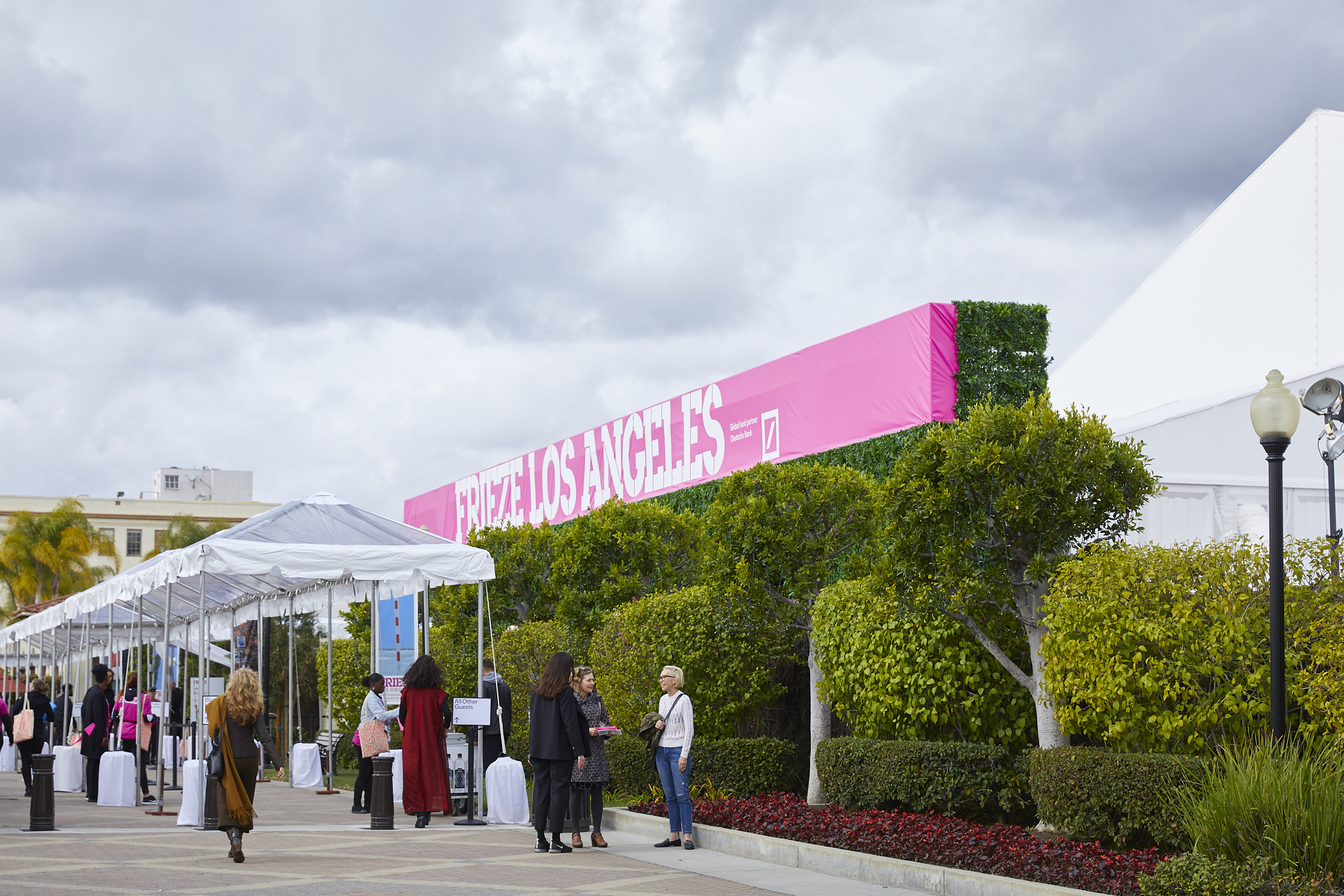
wHY designs Frieze Los Angeles tent at Paramount Studios location
By Harriet Thorpe Last updated
-
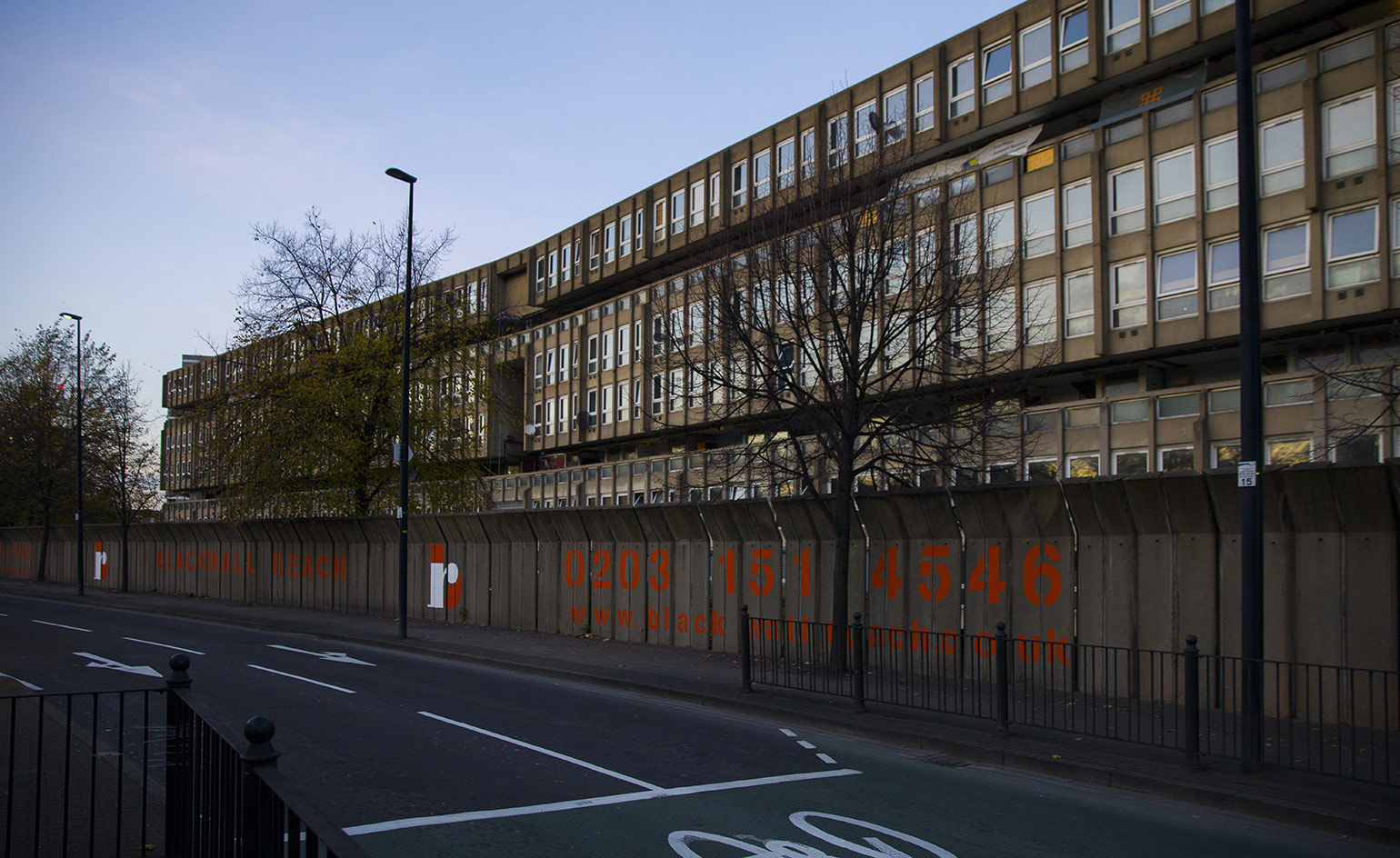
V&A pavilion at Venice Architecture Biennale to explore the legacy of Robin Hood Gardens
By Harriet Thorpe Last updated
-
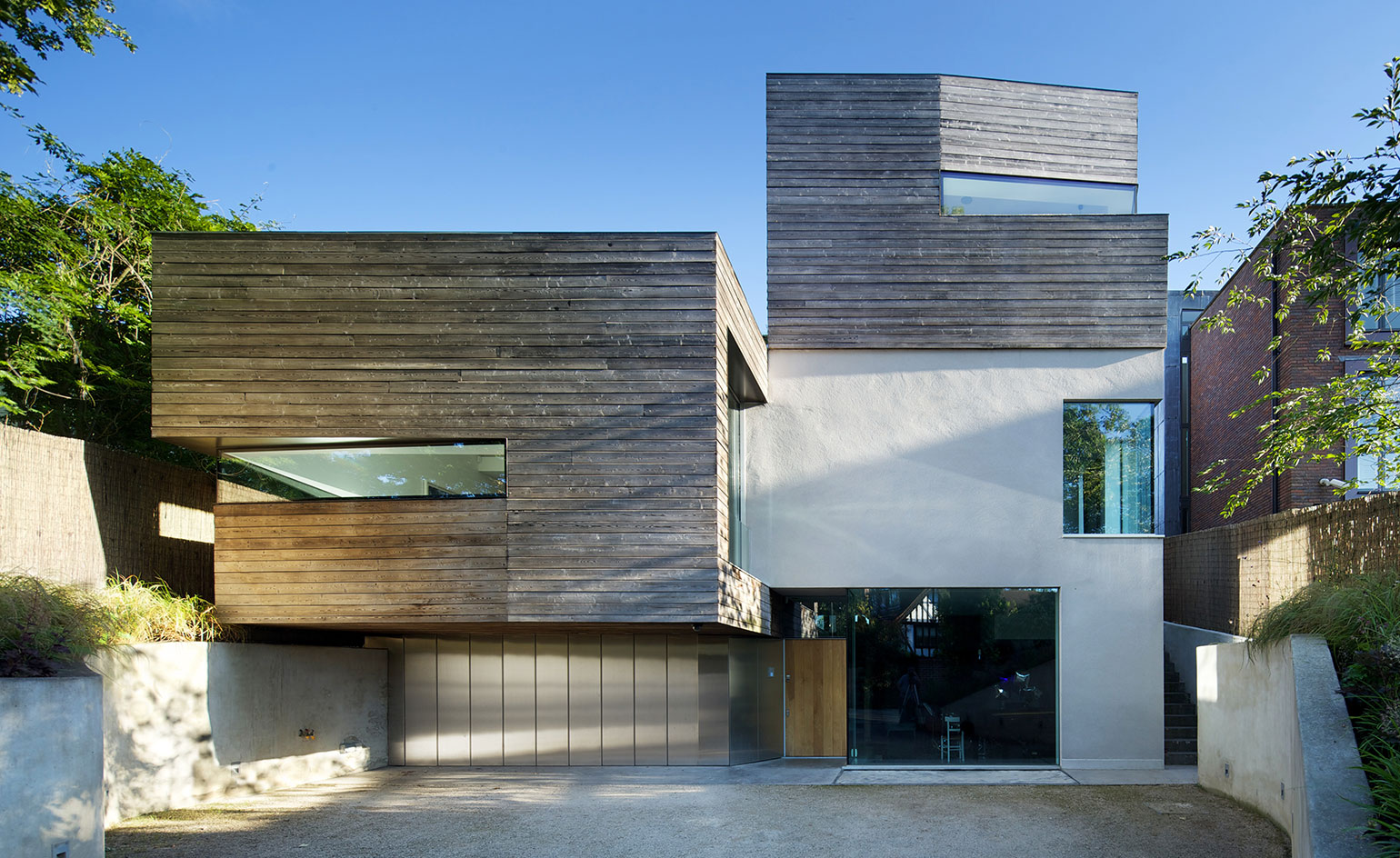
Uphill from here: Robert Dye Architects creates a lofty, larch-clad home in Hampstead
By Harriet Thorpe Last updated
-
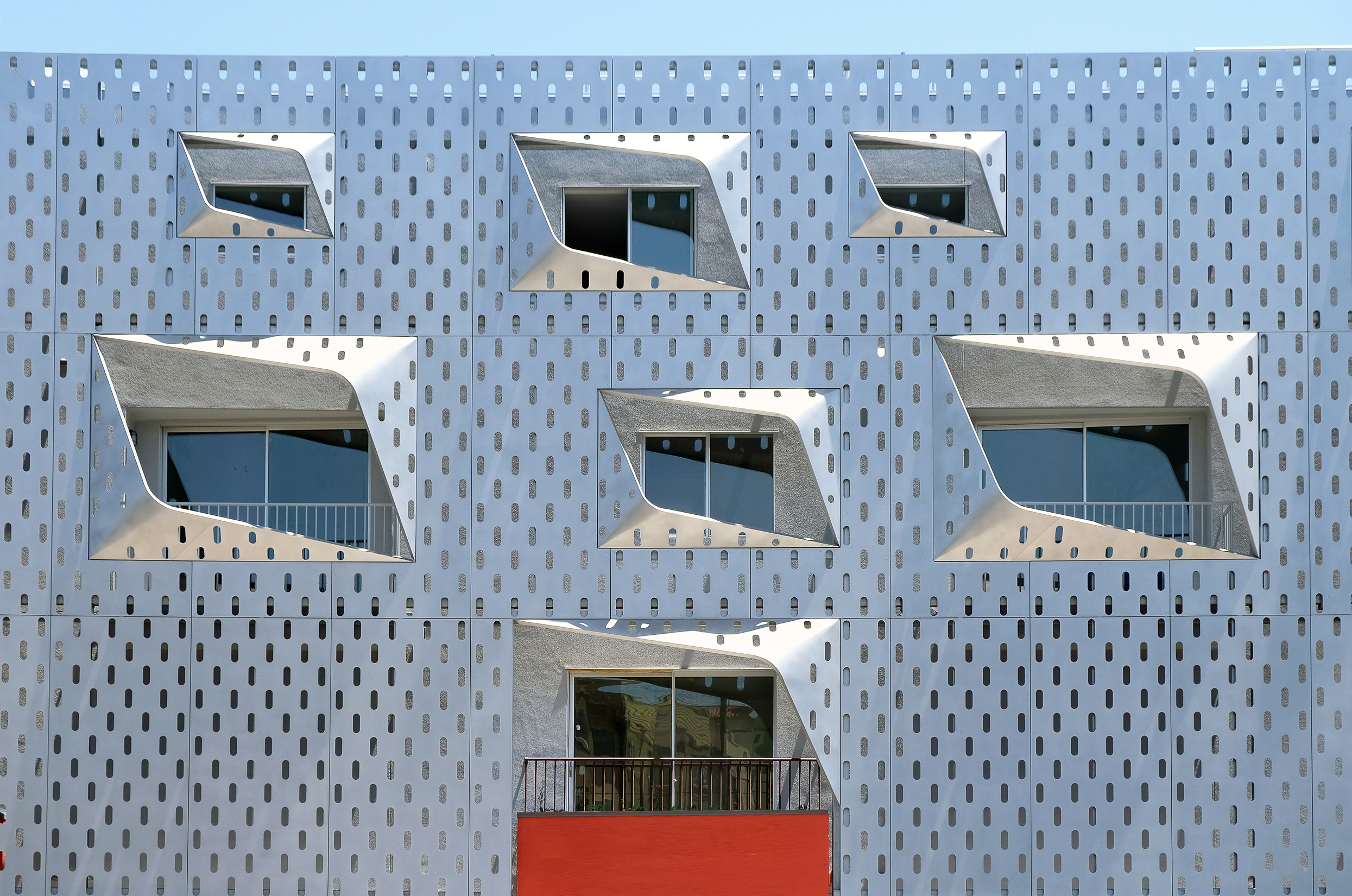
The four faces of WTARCH’s Echo Park live/work apartment building
By Harriet Thorpe Last updated
-
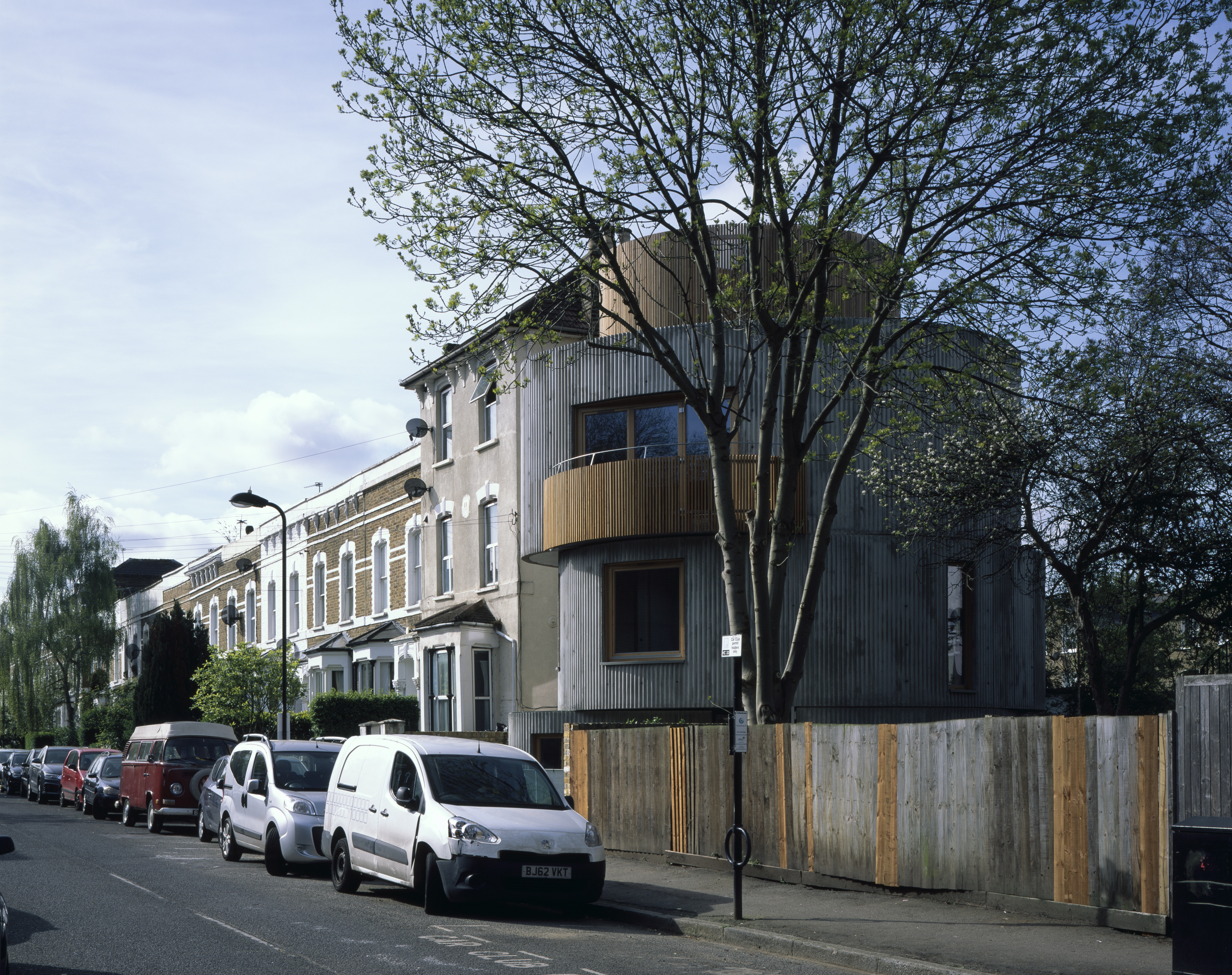
Chance de Silva’s curved concrete volume shortlisted for RIBA House of the Year
By Harriet Thorpe Last updated
-
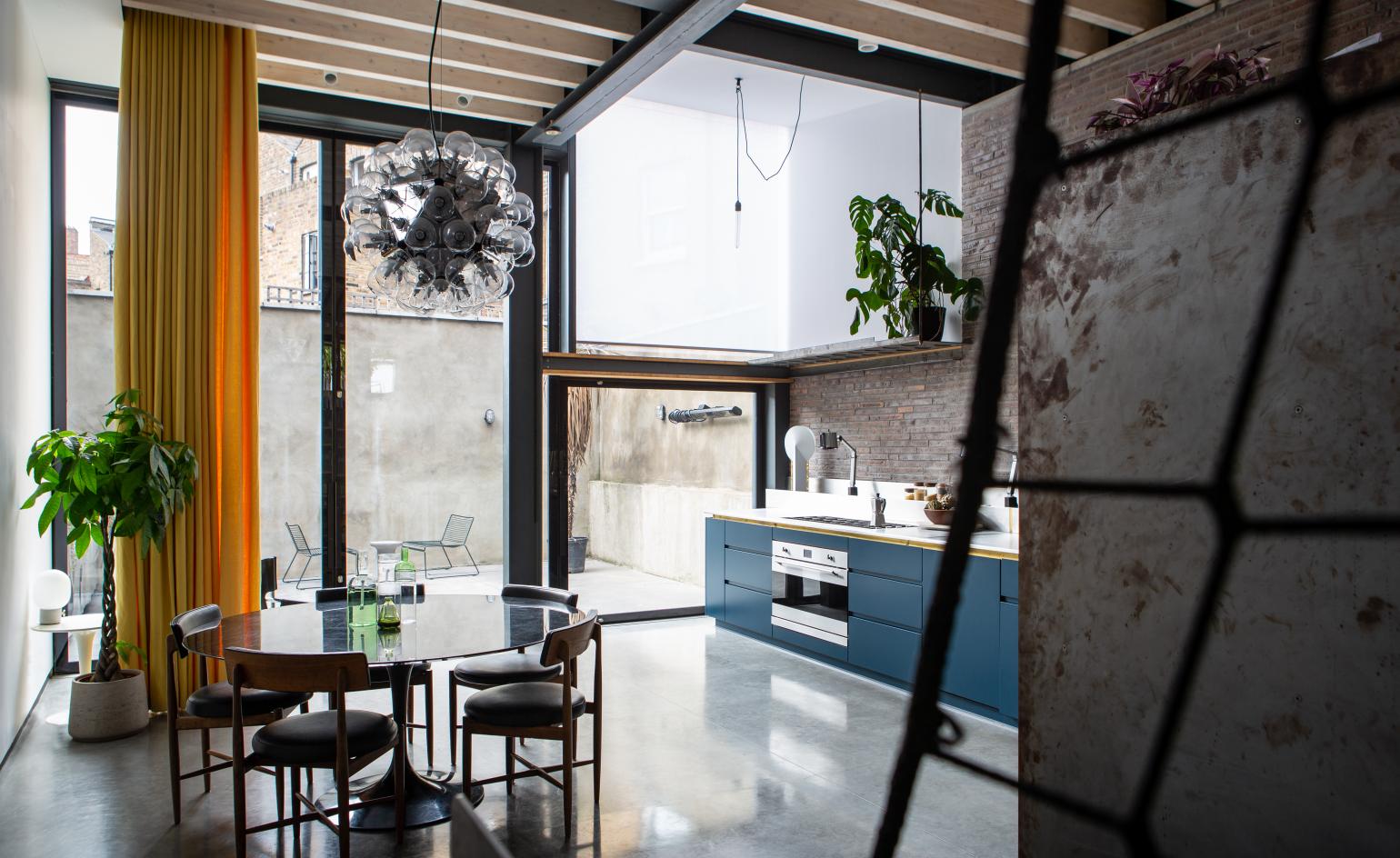
Liddicoat & Goldhill’s Makers House shortlisted for RIBA House of the Year
By Harriet Thorpe Last updated
-
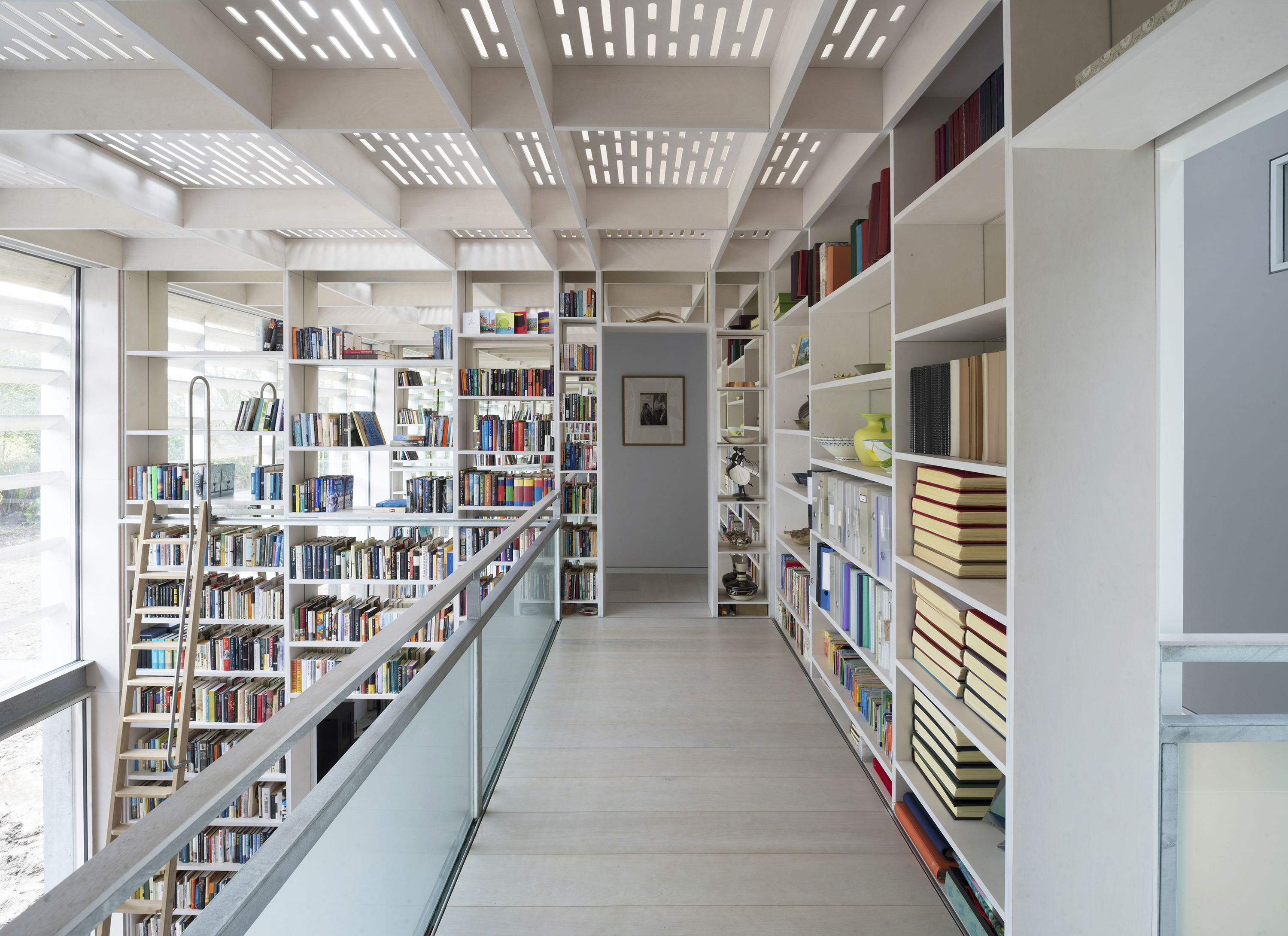
Tonkin Liu’s Yorkshire house inspired by a shed joins the RIBA House of the Year shortlist
By Harriet Thorpe Last updated
-
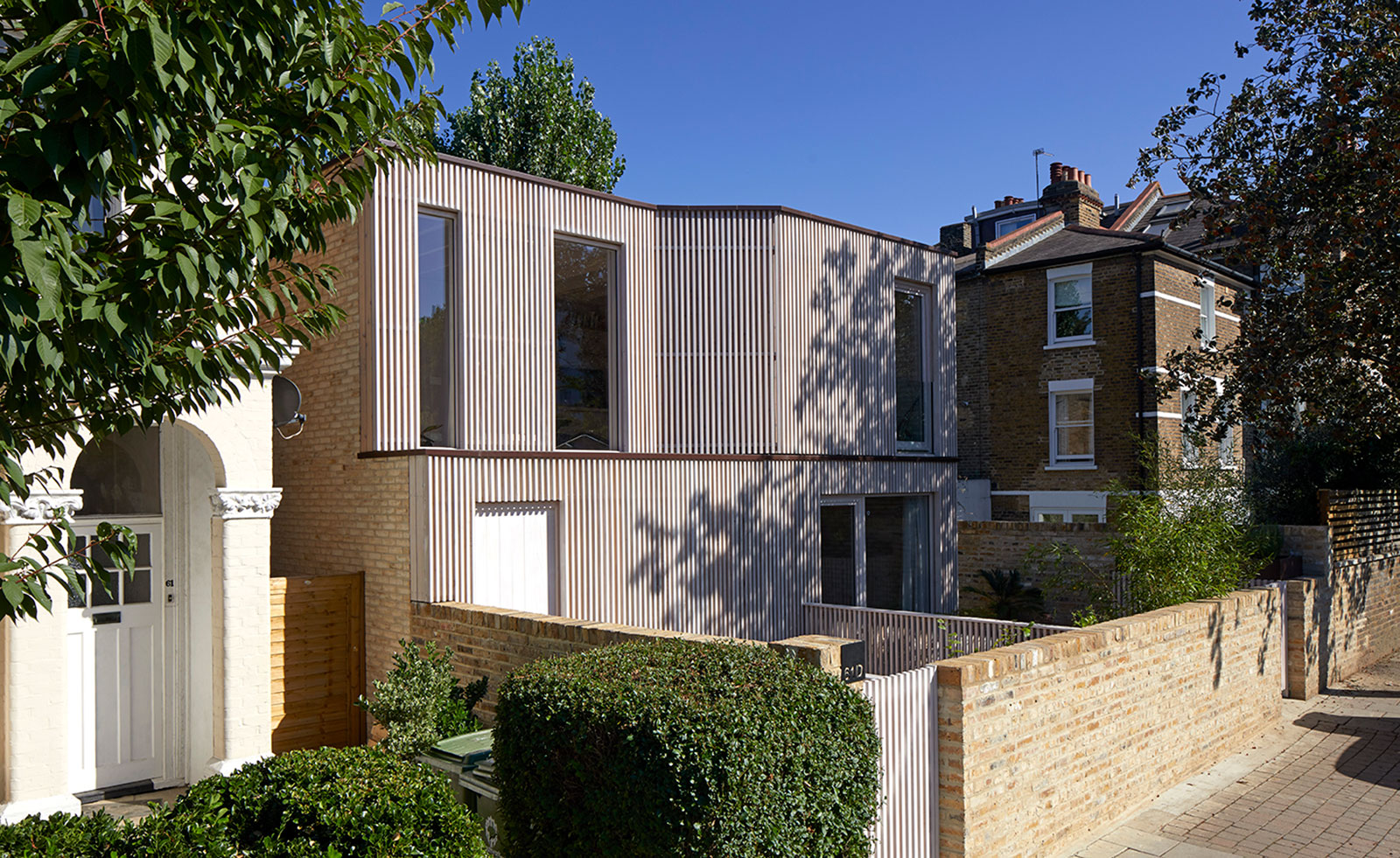
Tikari Works’ subterranean city escape shortlisted for RIBA House of the Year 2019
Commended by the judges for its warm interiors, concise material palette and refined joinery, the Pocket House shows how intelligent planning and commitment to quality can combat any restriction
By Harriet Thorpe Last updated
-
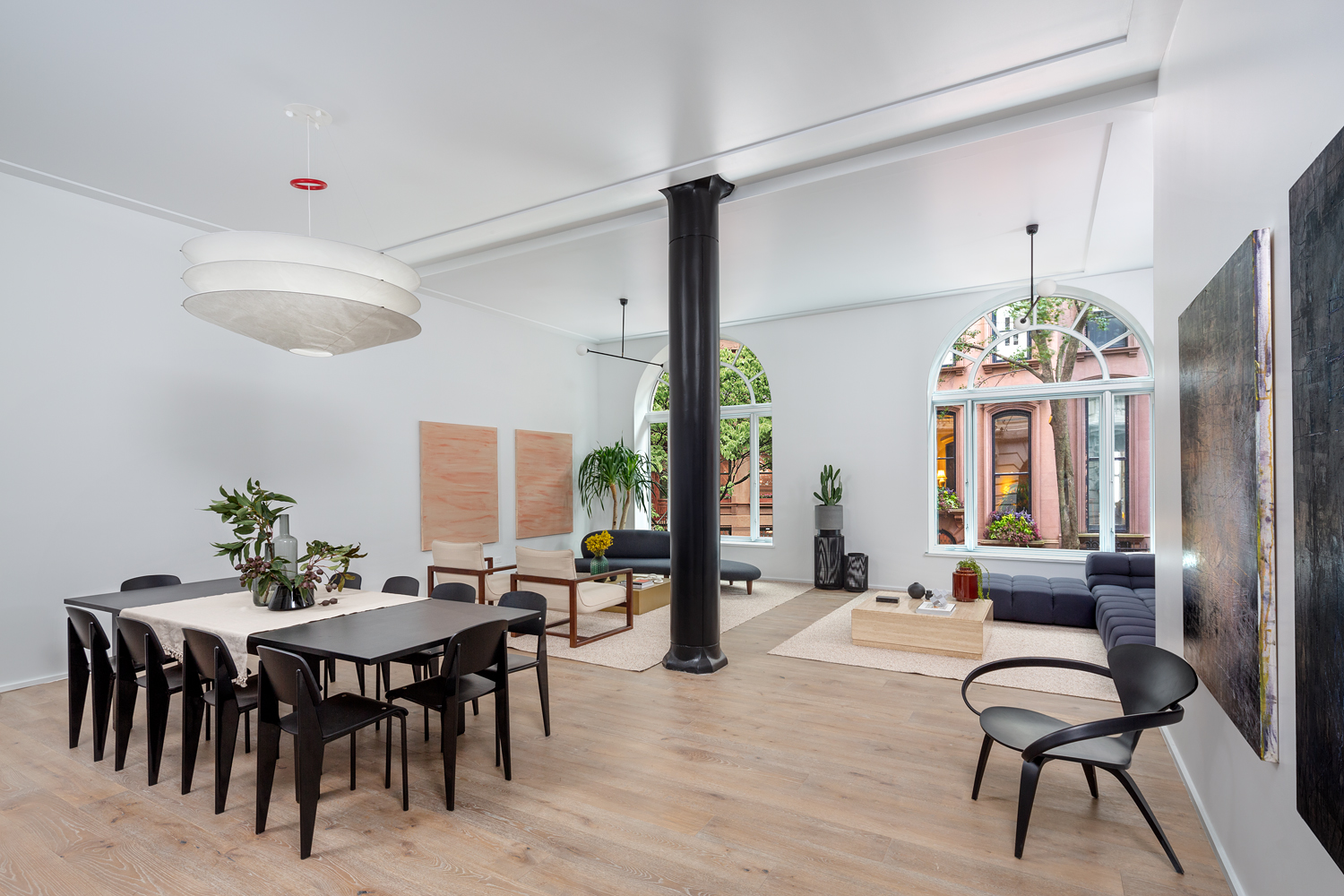
DDG launches townhouse inside a Beaux Arts building in Brooklyn
By Harriet Thorpe Last updated
-
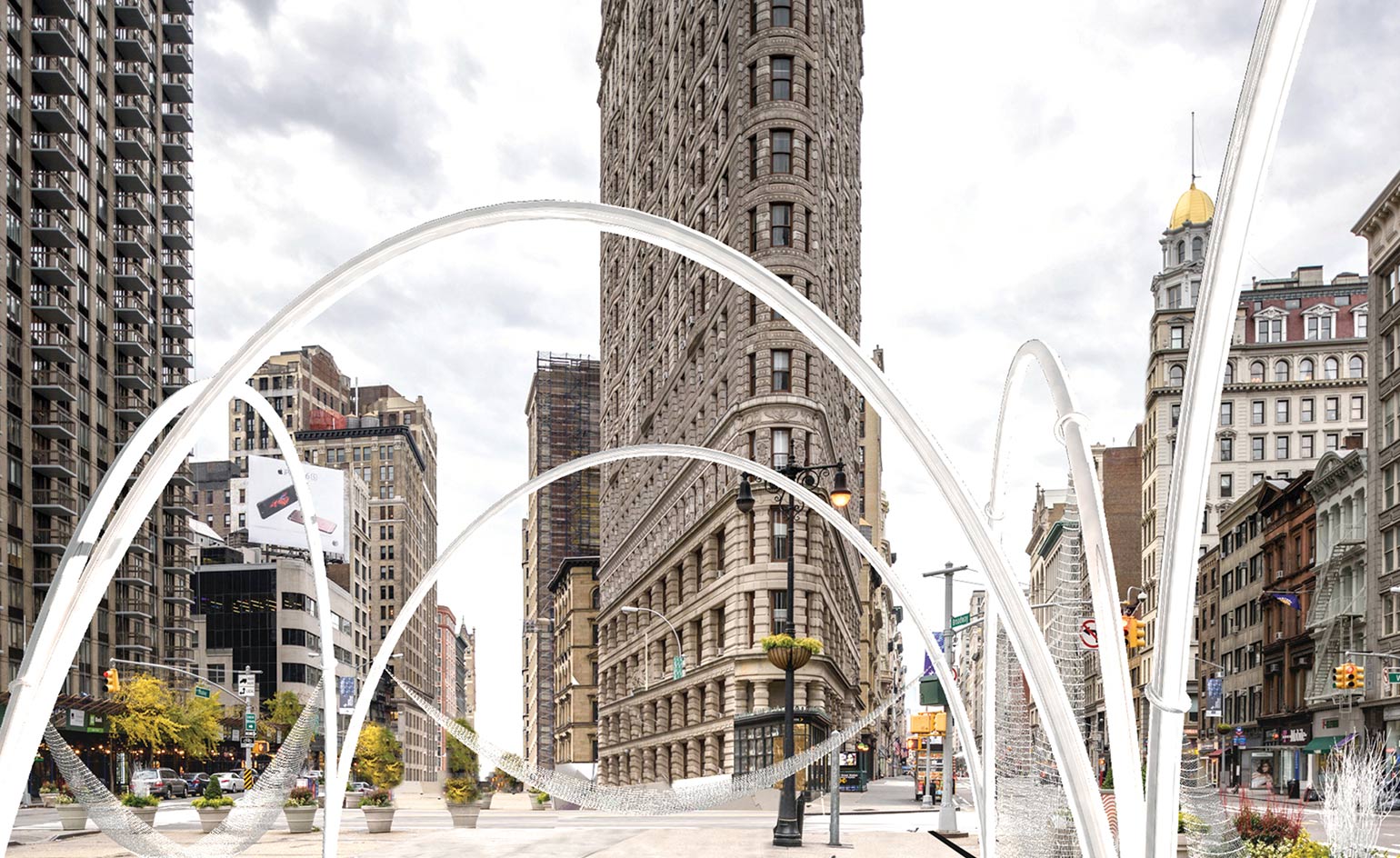
Rest assured: LOT’s Flatiron installation encourages New Yorkers to relax
By Harriet Thorpe Last updated
-
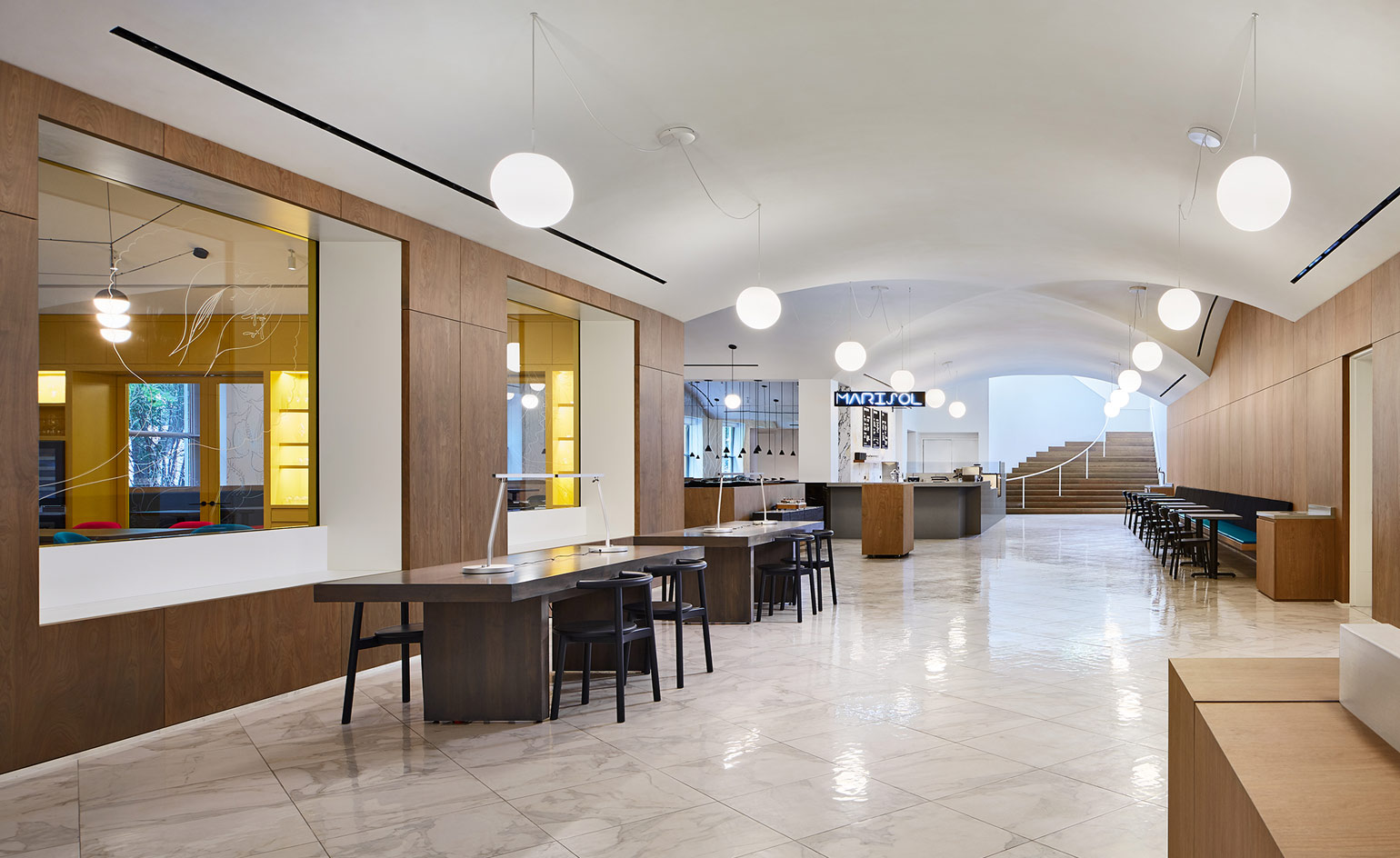
Johnston Marklee orchestrates a smooth redesign of the Museum of Contemporary Art Chicago
By Harriet Thorpe Last updated
-
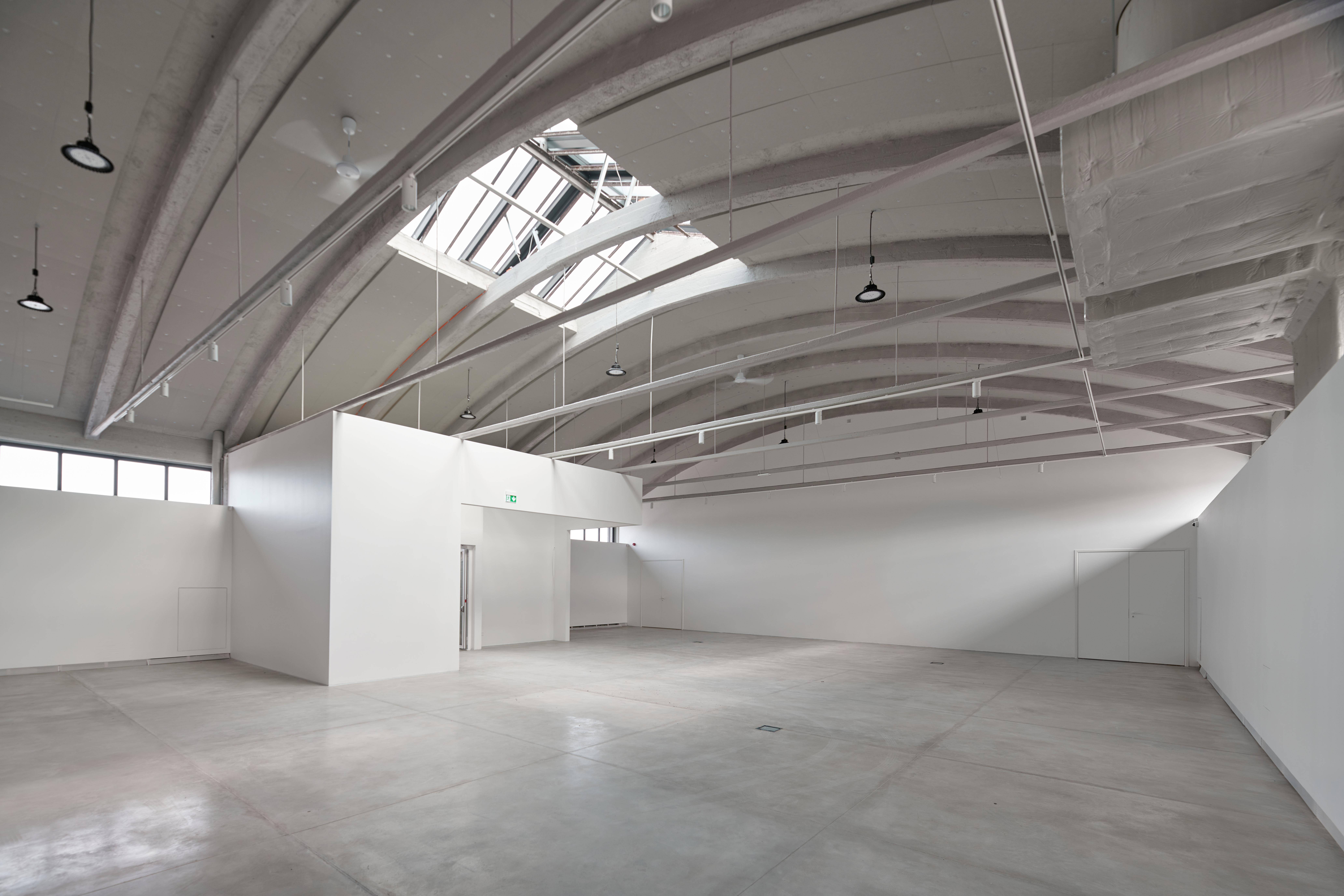
The Kai Art Center opens in a renovated submarine factory in Tallinn
Tallinn-based KAOS Architects leads a sensitive restoration of an avant garde industrial building by the sea for the new Kai Art Center. Once a submarine-making warehouse for the Russian Tsar, the concrete building with 6m ceiling heights and gracefully arching roof was an ideal spot for the previously nomadic contemporary arts organisation.
By Harriet Thorpe Last updated
