‘It was a golden age of design’: Adam Štěch on modernism’s enduring allure
Czech architectural historian Adam Štěch, whose travelling ‘Elements’ exhibition is at MAK Vienna, on his odyssey to document the world’s modernist marvels, and what's next
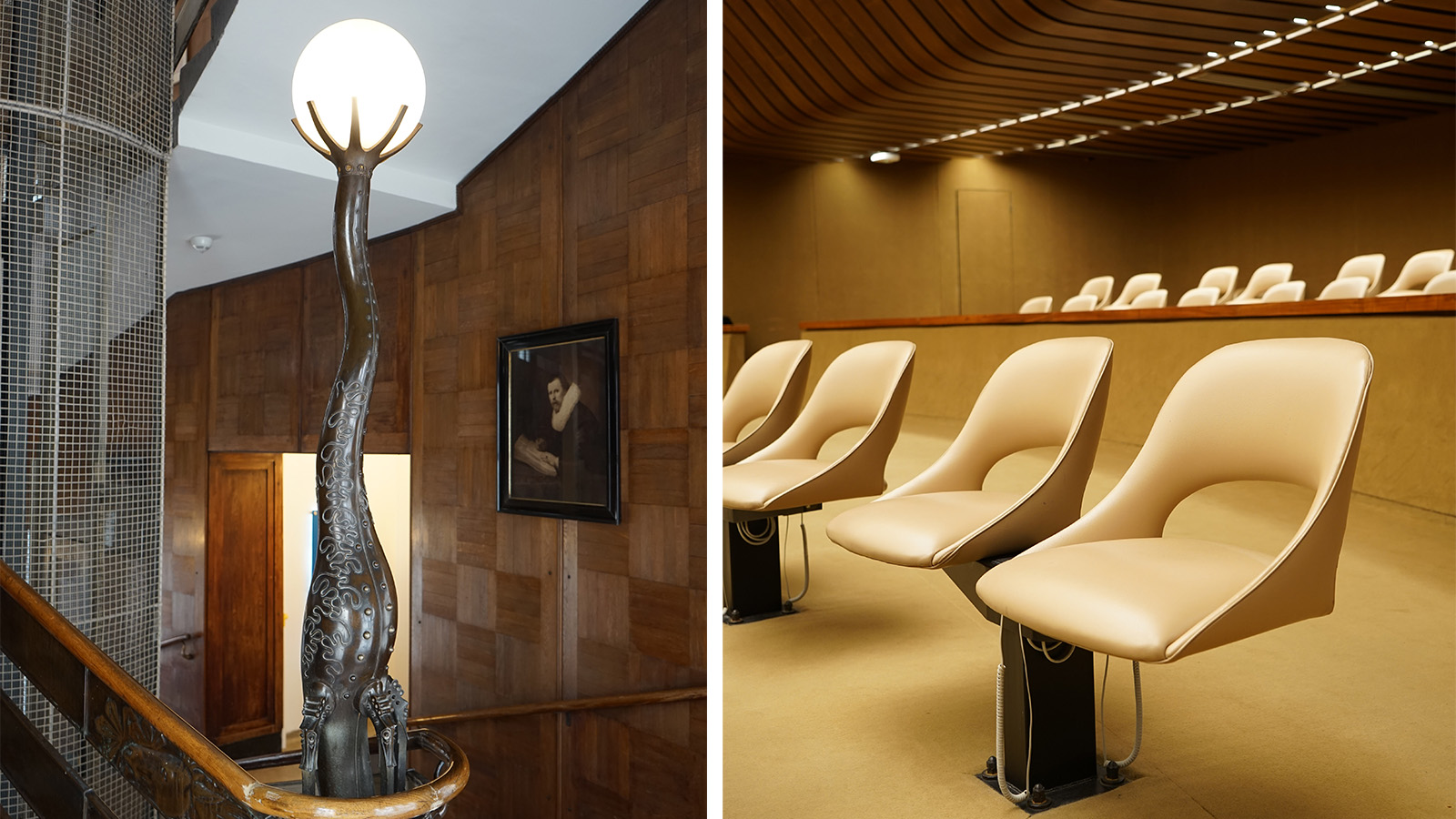
Adam Štěch is a passionate advocate for the enduring legacy of modernism and – as an architectural historian, curator, writer and photographer, not least for Wallpaper* – seamlessly blends history with contemporary insights. In his current showcase, the exhibition ‘Elements’, at the MAK Centre for Art and Architecture, which opened during Vienna Design Week 2024 and runs until 2 March 2025, he curates his own rich visual survey of modernist architectural details, from 1900 to 1970.
By categorising these elements that he has photographed – from entryways to fireplaces – Štěch invites viewers to explore the diversity and innovation inherent in this transformative era of design, celebrating how different architects approached similar functions with unique solutions.
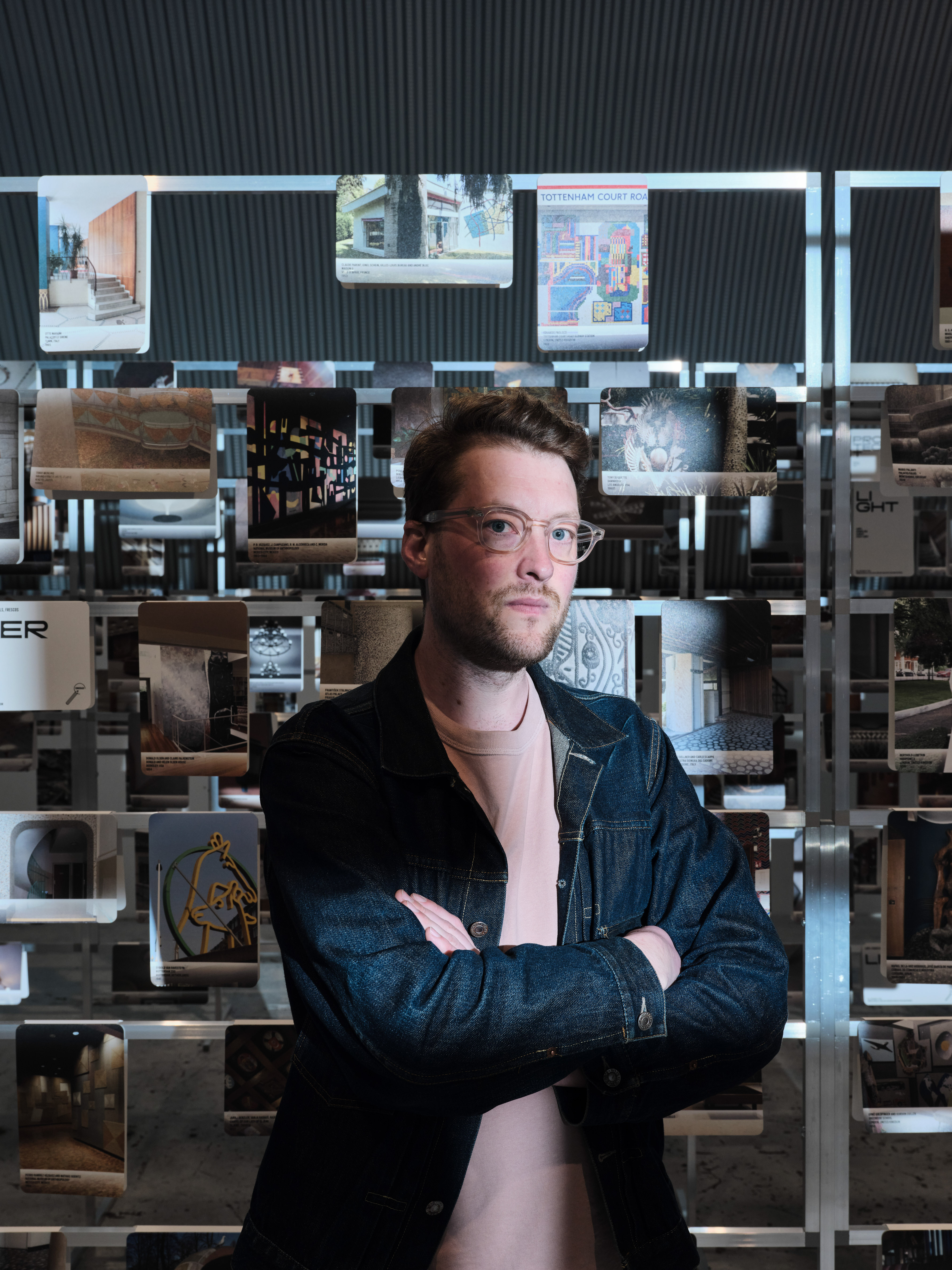
Adam Štěch at a previous iteration of his current exhibition – ‘Elements: Unique Details of the 20th Century Architecture and Interior’ showed at Dropcity in Milan, earlier in 2024
Reflecting on the evolution of his travelling exhibition, Štěch highlights its growth from its initial London showing, in 2017, to its latest iteration, which features 3,000 photographs. His dedication to documenting modernism transcends geographical boundaries, revealing how cultural nuances shape architectural expressions worldwide.
With a keen eye for detail and a deep appreciation for the stories embedded within buildings, Štěch continues to inspire renewed interest in the richness of modernist architecture, and its significance in today's design landscape.
Adam Štěch on his modernist odyssey
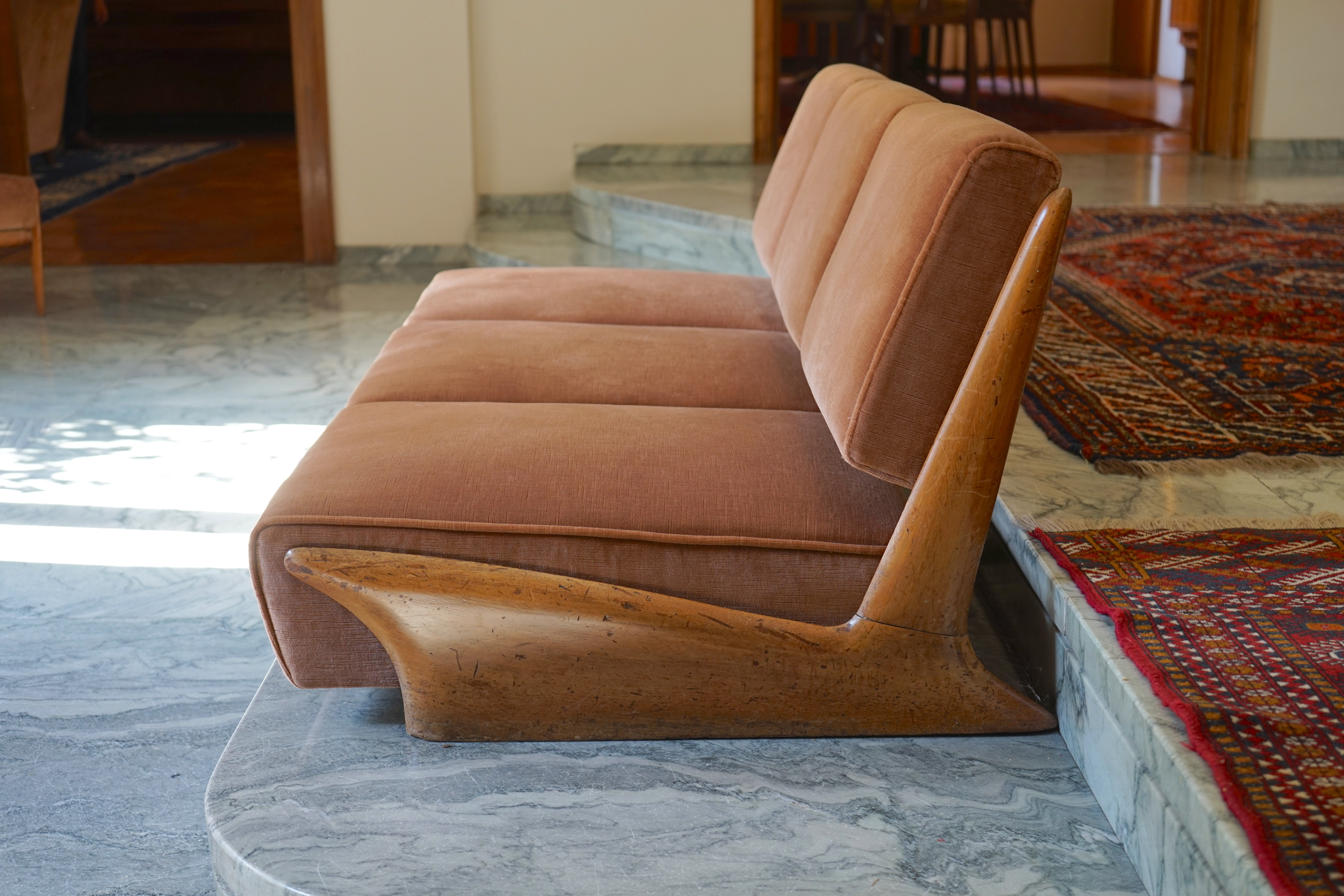
Casa Franco Carcano, Maslianico, Como, by Ico and Luisa Parisi, Italy, 1950
Wallpaper*: Tell us more about ‘Elements’ in Vienna – what was the inspiration behind curating a collection of modernist architectural details?
Adam Štěch: Last year, I decided that it was time to gather my archive of details and exhibit them all together to see the diversity captured in such a large quantity. The idea was to create a huge visual survey of modernist architectural elements from the period 1900 to 1970. So, for the exhibition, I divided the selection into different typological sections, like entryways, handrails, clocks, fireplaces... In documenting as many details by as many architects as possible, we can see some similarities, influences and completely different solutions to specific functions and forms.
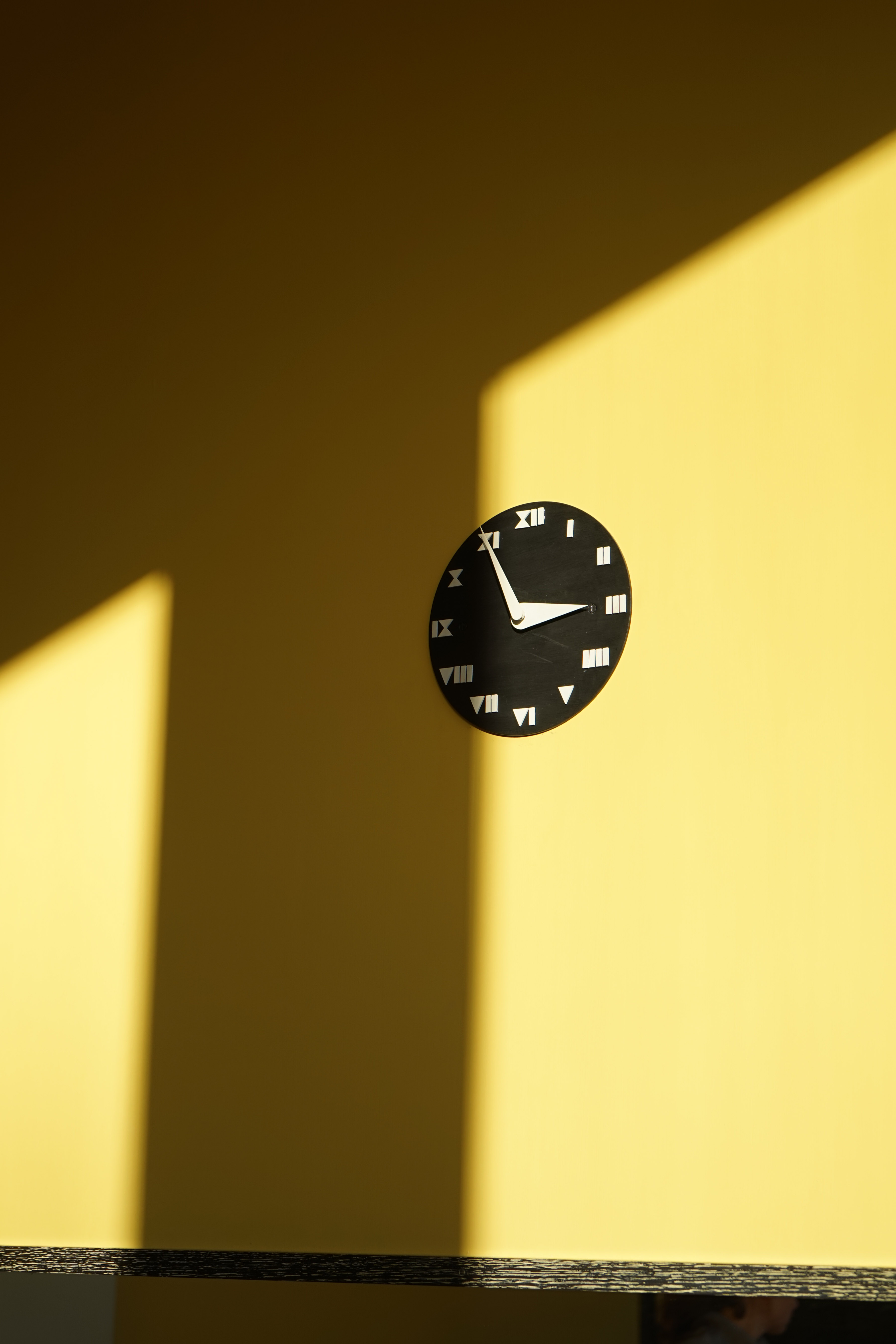
Villa Cavrois, Croix, France, by Robert Mallet–Stevens, 1932
W*: This isn’t the exhibition’s first appearance. How has it evolved over the years?
AŠ: We exhibited the first iteration back in 2017 in London, at the Brompton Design District, with curator Jane Withers. It was called ‘Objects of Refinement’ and included only around 400 photos. Then the exhibition travelled to Prague and Nancy. Last year, I decided to do it again but this time with 3,000 photos. We changed the name to ‘Elements’ and asked Dropcity – a new Milanese centre for architecture and design – if we could exhibit it in their venue at Salone del Mobile 2024. We did that and then the exhibition went to MAK, Vienna.
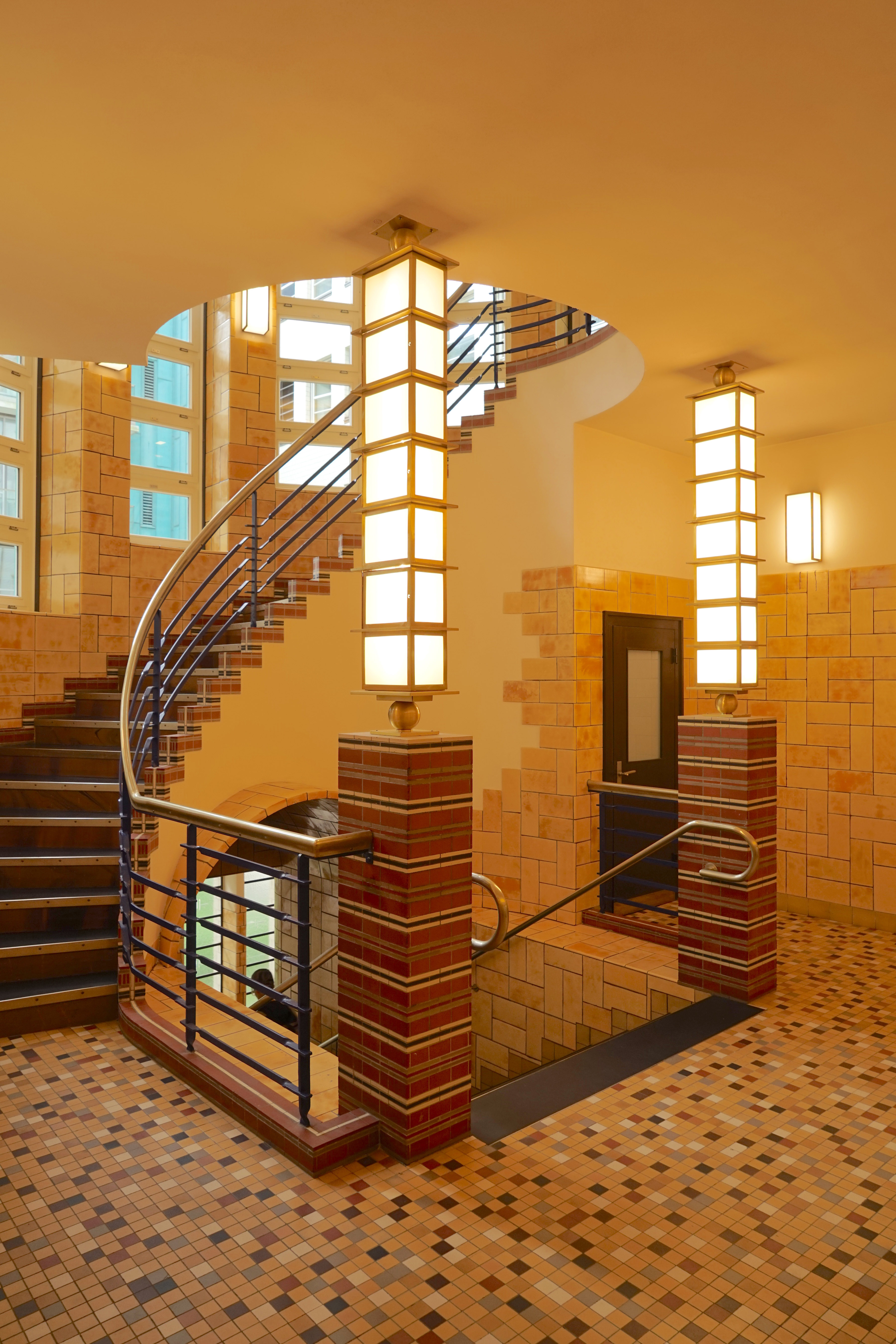
Brahms Kontor Building, Hamburg, Germany, by Ferdinand Sckopp and Wilhelm Vortmann, 1929-1931
W*: What is it about modernism that captivates you?
AŠ: It is the movement of ideals… it is the movement for a better future for all. You can feel how architects and designers of that time held the belief that they were changing the world. I admire the avant-garde ideas of that era and how artistic the solutions to our problems were. It was a golden age of design. I also like the diversity of the movement. It is not just about white simple boxes, modernism is so much more.
Receive our daily digest of inspiration, escapism and design stories from around the world direct to your inbox.
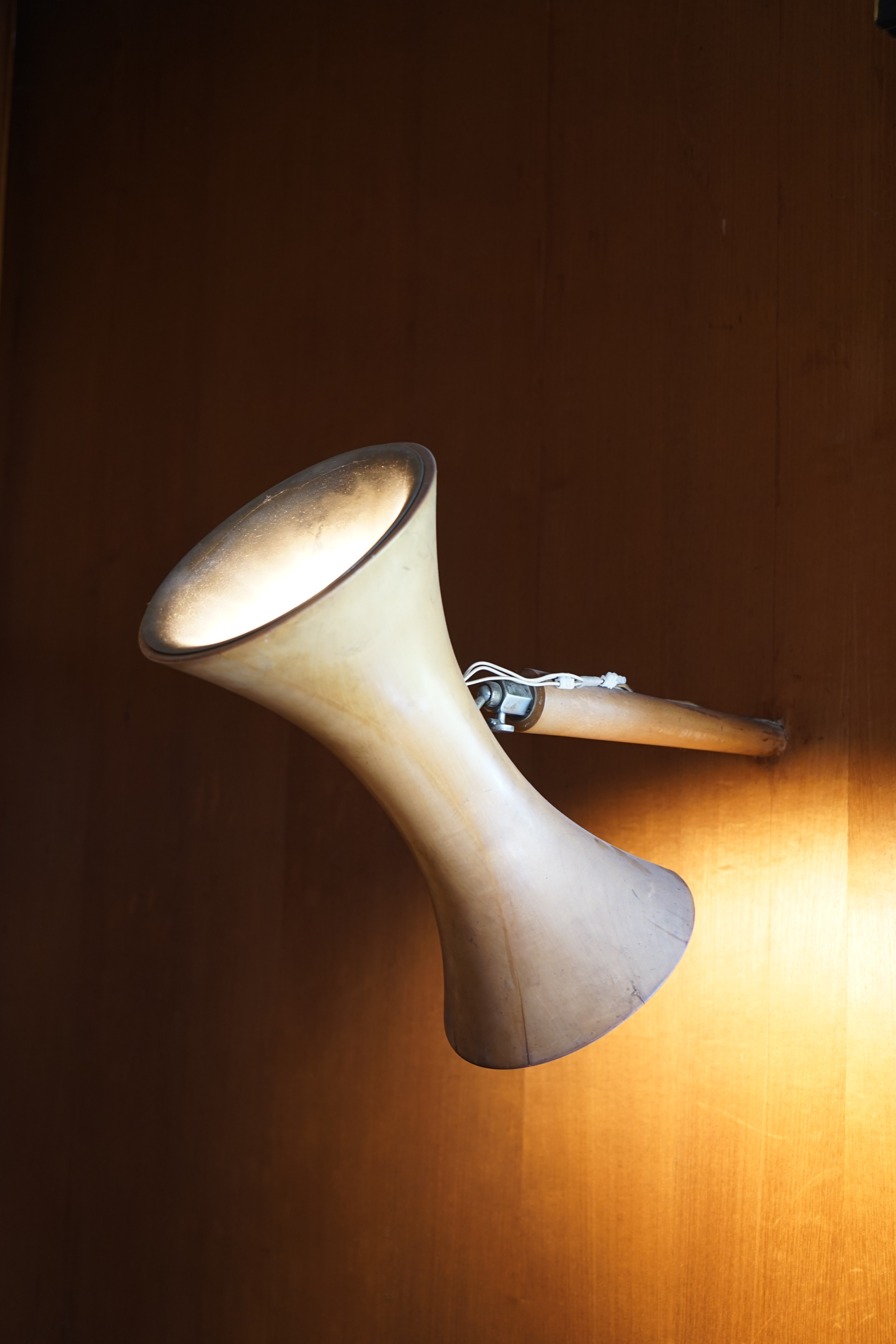
Le Parador, Brussels, Belgium, by Jacques Dupuis, 1948
W*: Do you approach each project with a specific narrative in mind, or do you let the architecture guide you organically?
AŠ: Both ways. I have some focused topics that have interested me for a long time, which I investigate gradually and travel in order to document some phenomenon or style as much as possible. Some examples of these topics include: sculptural houses in France; works of Ico Parisi in Como; European influences of surrealist architecture; French 1950s interiors; alpine modernism; summer houses in general; Argentinian 1930s modernism; Belgian art deco; Gesamtkunstwerks; Czech emotional functionalism; and French regionalist modernism. I have many areas of interest. I try to travel often to capture these, but many buildings I just explore by chance when I am walking around or researching areas where I've gone primarily for something else. I love these accidental discoveries.
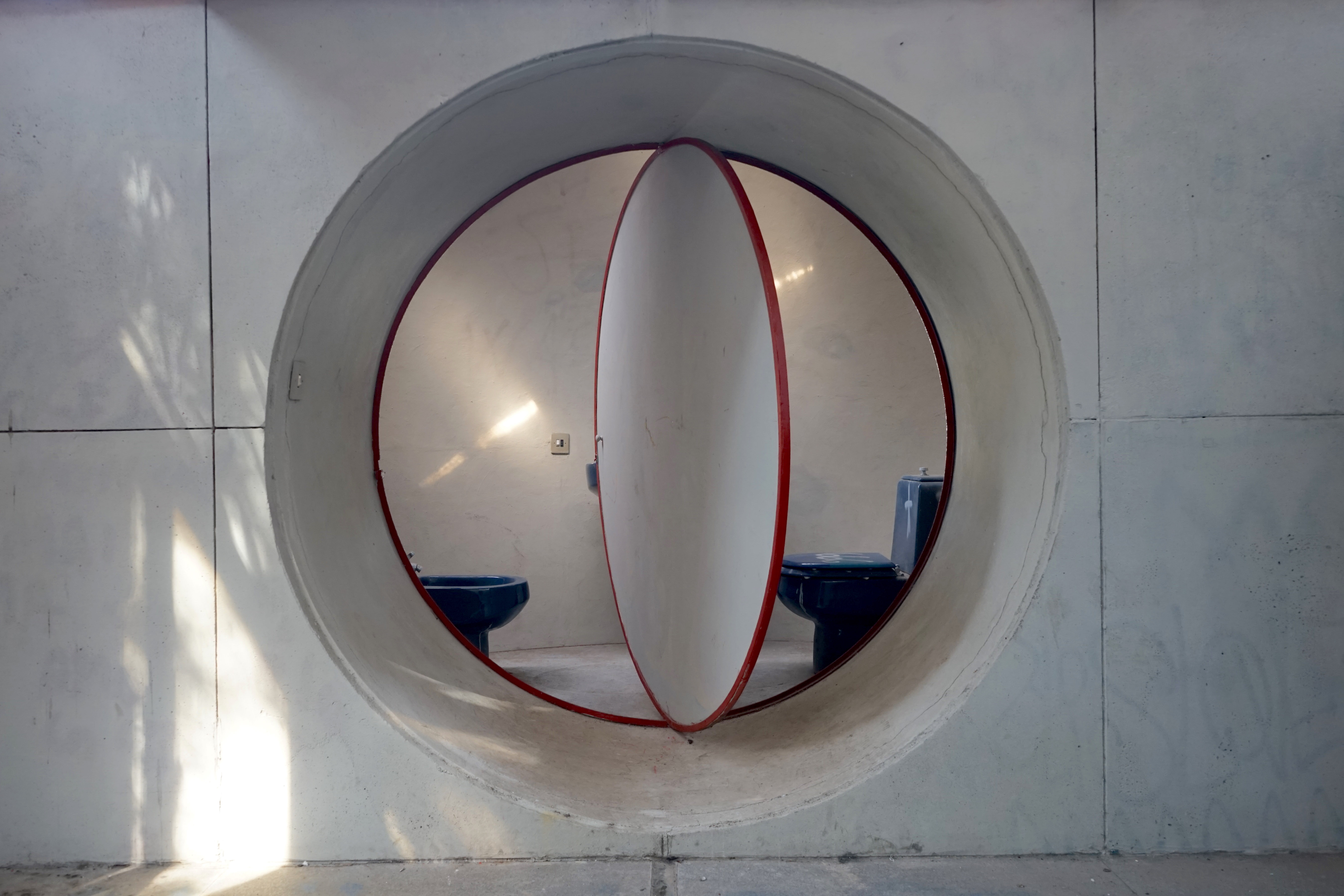
Casa Albero, Fregene, Italy, by Giuseppe Perugini, Raynaldo Perugini and Uga De Plaisant, 1967-1975
W*: How does your work differ when you’re documenting architecture in, say, Europe, compared to other regions like Asia or South America? Are there cultural nuances you try to capture?
AŠ: I go to these places to observe those nuances and transformations. My ongoing search for all varieties of the modern movement has lead me to understand just how differently modernism is translated in different regions of the world. It is often based on many factors, including history, culture, climate, geography and so on. It is actually so exciting that you can still discover some particularities on a global scale, rediscovering modern movements in regional cities and so on. This richness of cultural identity of architecture fascinates me.
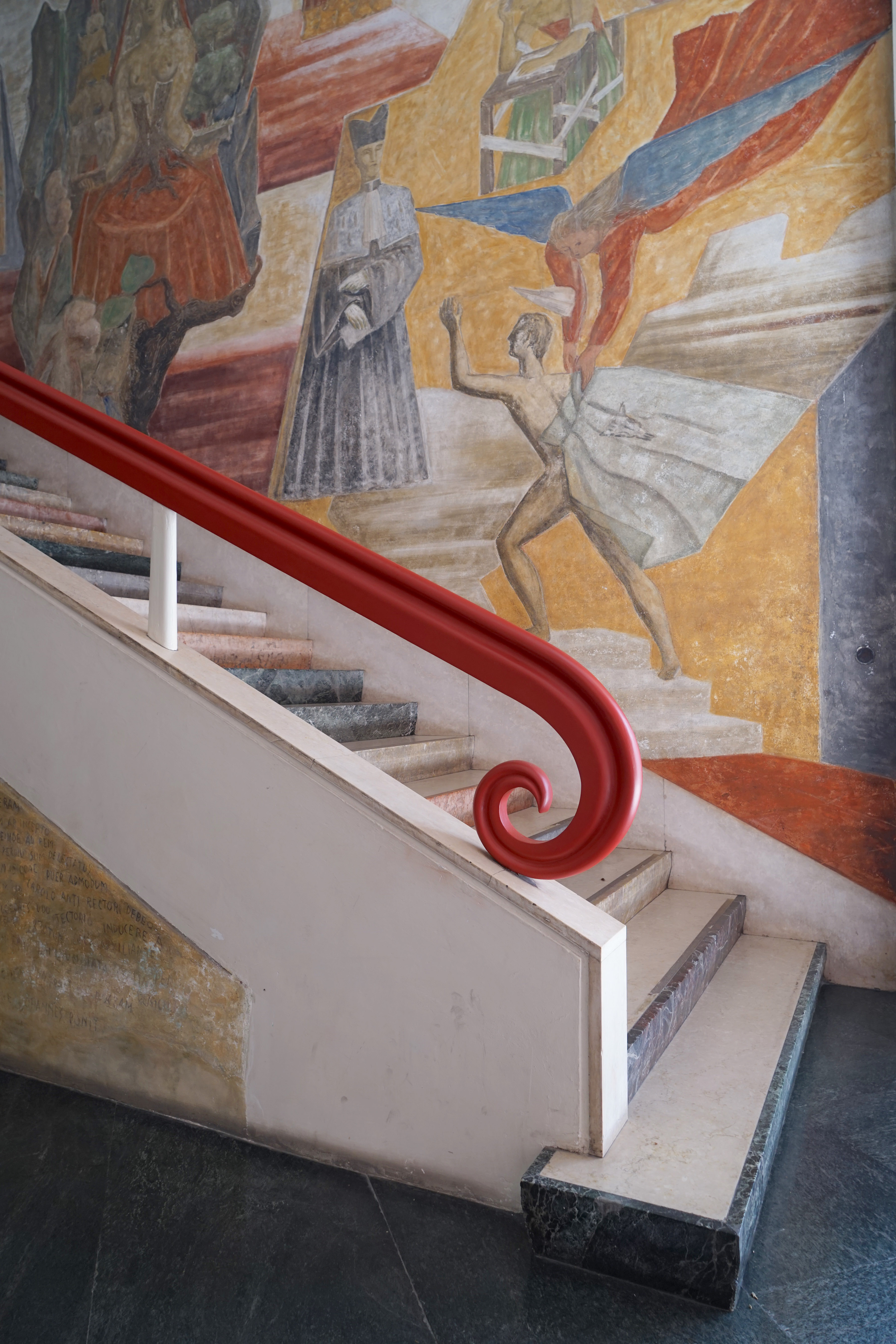
Palazzo Bo, Padua, Italy, by Gio Ponti, 1936-1941
W*: How do architectural details shape our experience of a space?
AŠ: They are very important. They connect, divide and lead us. They are also psychological and can influence our state of mind. They are ornamentations, yes, but they are also functional devices. Without them, architecture would be soulless and functionless.
W*: Is there a particular building or detail that holds a significant personal memory for you?
AŠ: All of them. But I really like Casa Kohn in Quito, Ecuador, by architect Karl Kohn. He was working in Prague in the 1930s with his brother Otto but because they were Jewish they emigrated. Kohn then became the pioneer of modernism in Quito. His house, built in 1950, is still owned by his daughter Katya. We went there and stayed with her in the house for a few days. It is completely authentic and preserved. It is a testament to the tragic history of the Second World War. All the furniture was Karl’s own; he shipped it to Ecuador by boat when emigrating. Then, he designed the house around his furniture. So many stories surround the house, but it is like this in almost all the houses I visit.
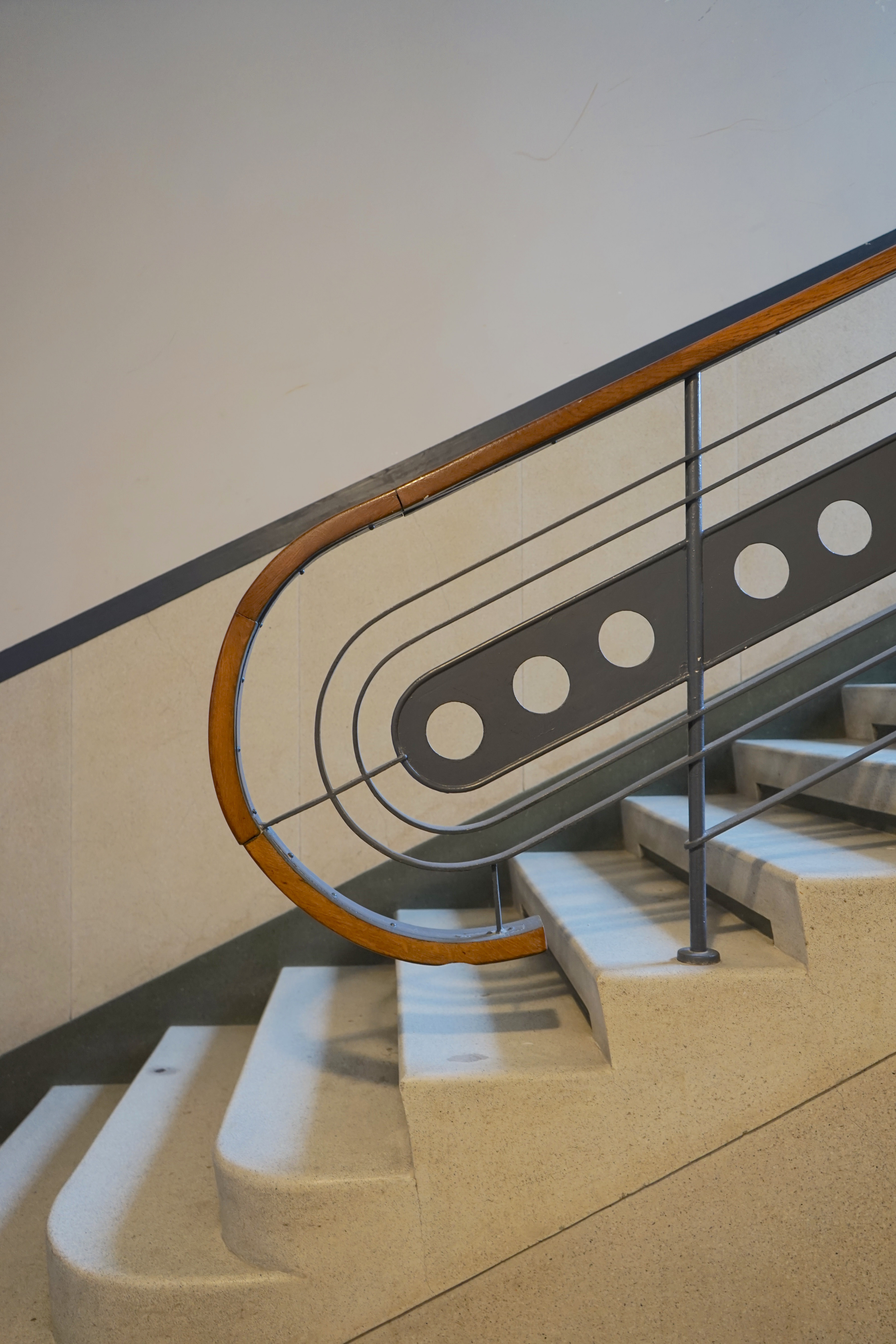
Apartment Building, Krakow, Poland, by Alfred Düntuch and Stefan Landsberger, 1939
W*: Have you collaborated with anyone during your projects? How does this influence the outcome of your work?
AŠ: Of course. Collaboration is the absolute key on so many levels. My closest collaborators are Jan Kloss and Matěj Činčera. In 2009, we founded OKOLO together as a platform for collaboration. They are graphic designers and I am a historian/curator. So, we connected our different skills and started to work on projects like curated exhibitions, books, magazines, installations and so on.
We started only with self-initiated projects but then companies and institutions came to us and asked us to curate something or collaborate and so on. It is great that we still do it, even if OKOLO is just an informal collective. Each of us also has different projects that we work on but when a particular project needs everything – from curating to design – we can do it all as a team, which is great.
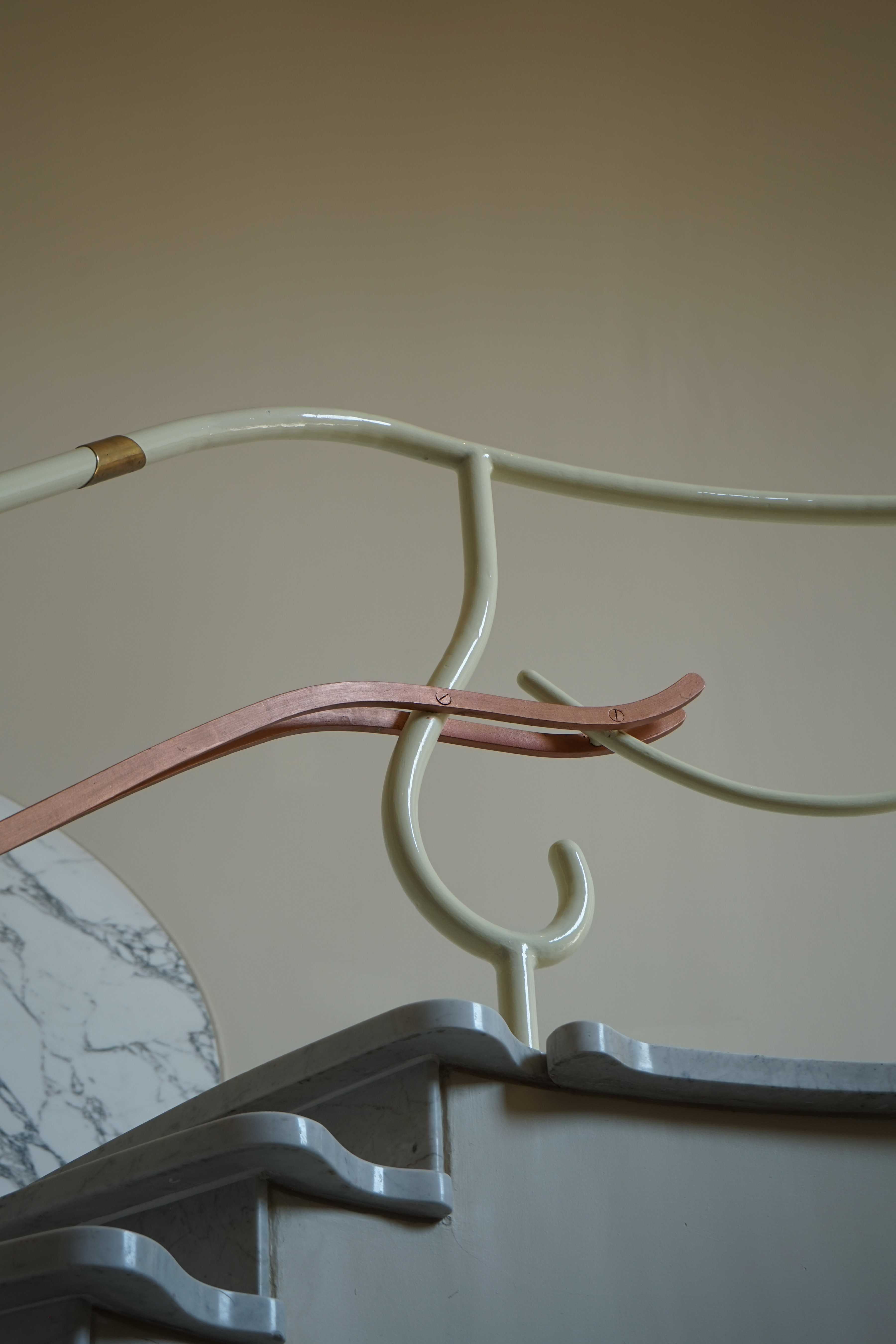
Schouwburg Kunstmin theatre, Dordrecht, Netherlands, by Sybold van Ravesteyn, 1938-1940
W*: What’s next for you?
AŠ: A slightly different iteration of the ‘Elements’ exhibition will go to Das Gelbe Haus, in Switzerland. Some parts of my collection of details will be exhibited next to authentic elements and objects collected by architect Rudolfo Olgiatti, who founded the museum. Then, in April 2025, it will be in the French city of Royan – famous for its modernist architecture. And then hopefully we will find some other locations. I would love to exhibit it in the US and the UK, for example.
We are also doing a pocket modernist guide together with website SightUnseen. It will be a selection of around 30 cities around the globe, each with a dozen modernism-related tips, including hotels, restaurants, bars, always authentic places. All with my photos, and my texts.
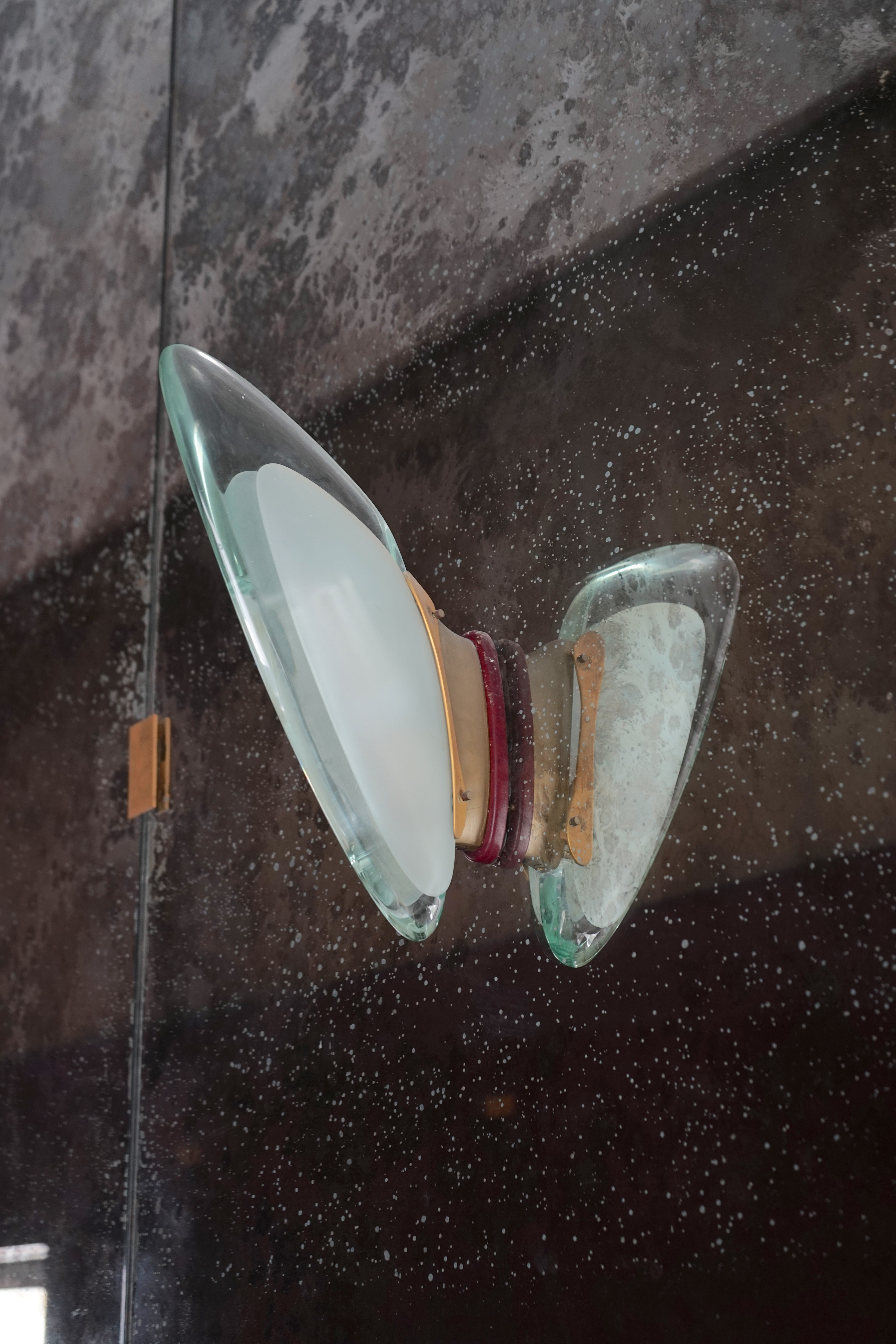
Habib Bourguiba Presidential Palace, Skanes, Tunisia, by Olivier-Clément Cacoub, Maxime Old, Raphaël and Max Ingrand, 1961
W*: Do you have long-term goals or dream projects related to architectural photography or design?
AŠ: I want to create a database, an archive where professionals can see various typologies in many individual artistic and design solutions. I want to document as many buildings as possible in as many countries as possible to create a database that could serve as learning and research material for students and practitioners. The dream would be to include it in some institution or museum.
‘Elements: Adam Štěch’s Perspective on Architectural Details’ is at MAK Vienna until 2 March 2025, mak.at
-
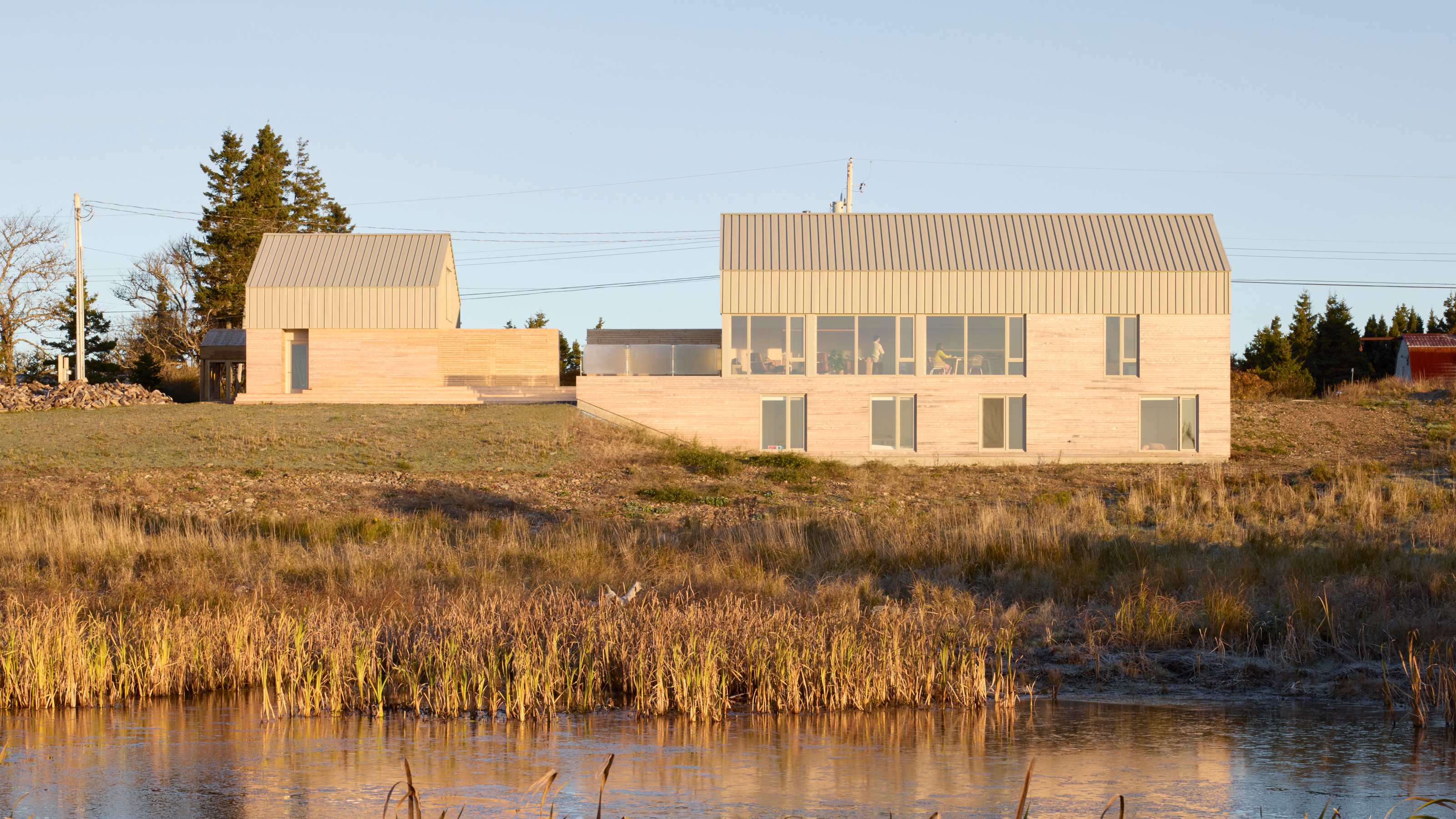 This Canadian house is a precise domestic composition perched on the Nova Scotian coast
This Canadian house is a precise domestic composition perched on the Nova Scotian coastBishop McDowell completed a new Canadian house overlooking the Atlantic, using minimal details and traditional forms to create a refined family home
-
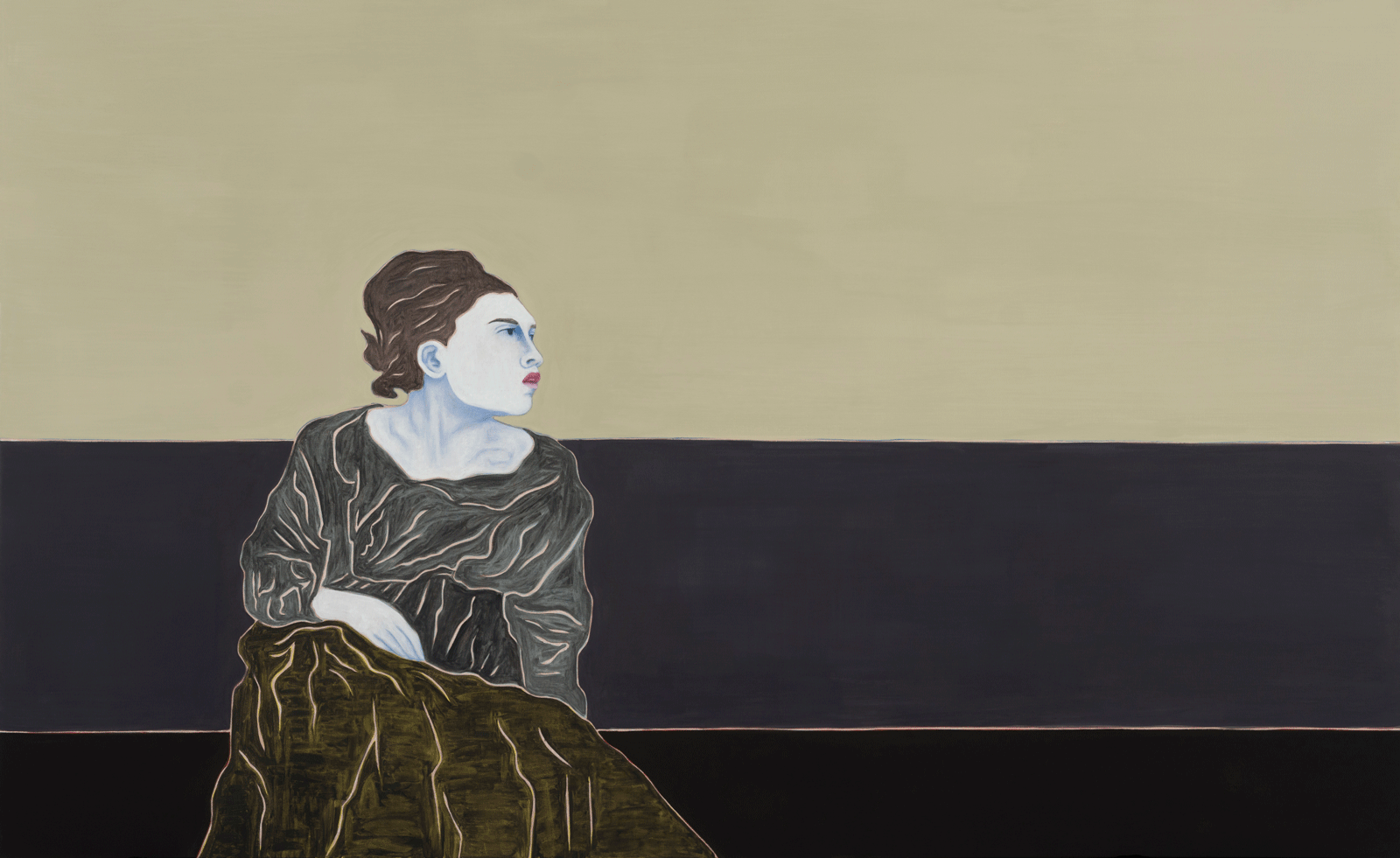 ‘With a small gesture of buying a postcard, we all become copyists’: the Louvre’s celebration of copying speaks to human nature
‘With a small gesture of buying a postcard, we all become copyists’: the Louvre’s celebration of copying speaks to human natureContemporary artists are invited to copy works from the Louvre in a celebration of the copyist’s art, a collaboration with Centre Pompidou-Metz
-
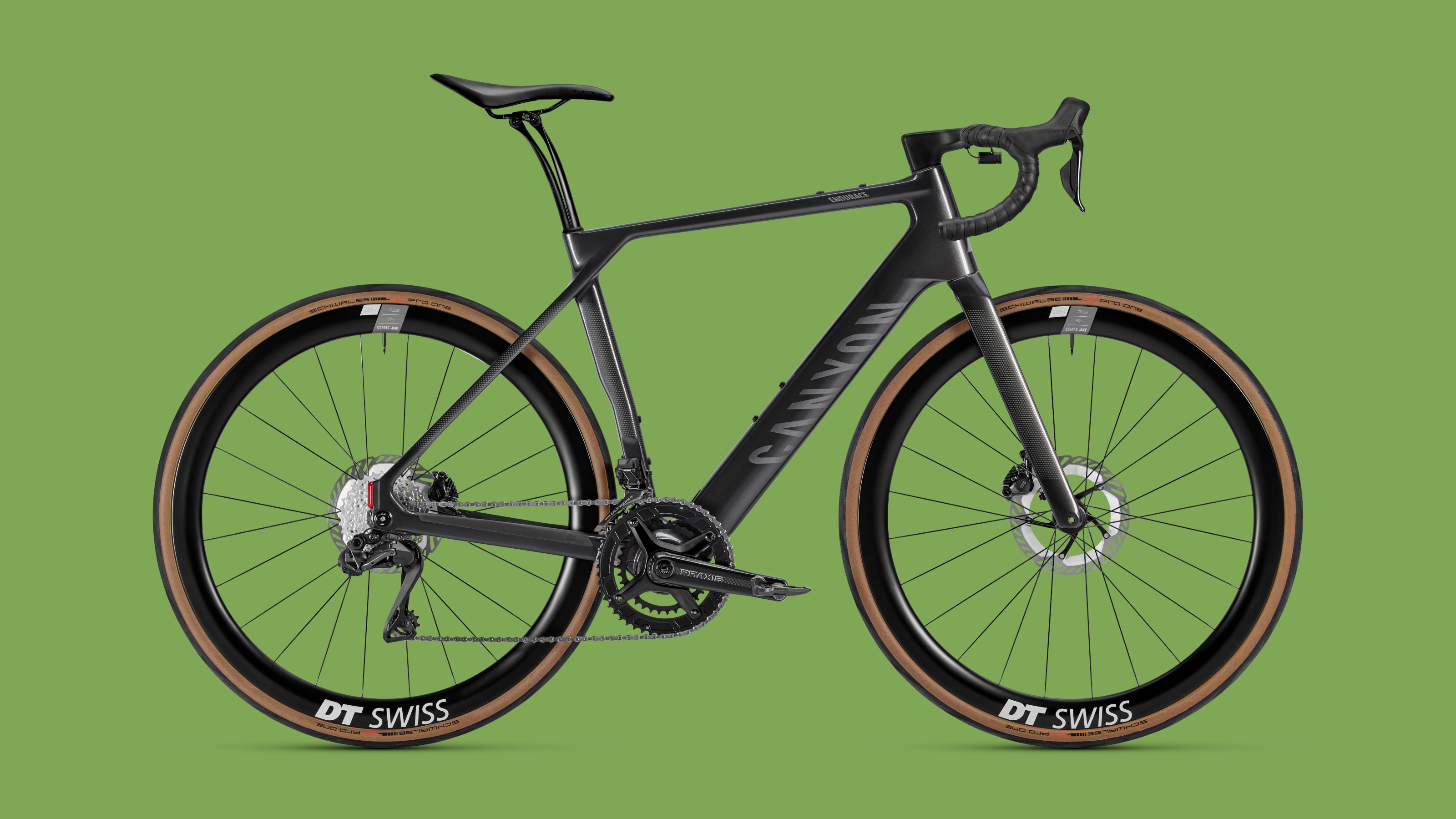 Serious cyclists now have serious options, courtesy of two new models from Canyon
Serious cyclists now have serious options, courtesy of two new models from CanyonWith two new bikes, the Endurace: ONfly e-bike and Endurance: AllRoad, Canyon is innovating with both price and performance
-
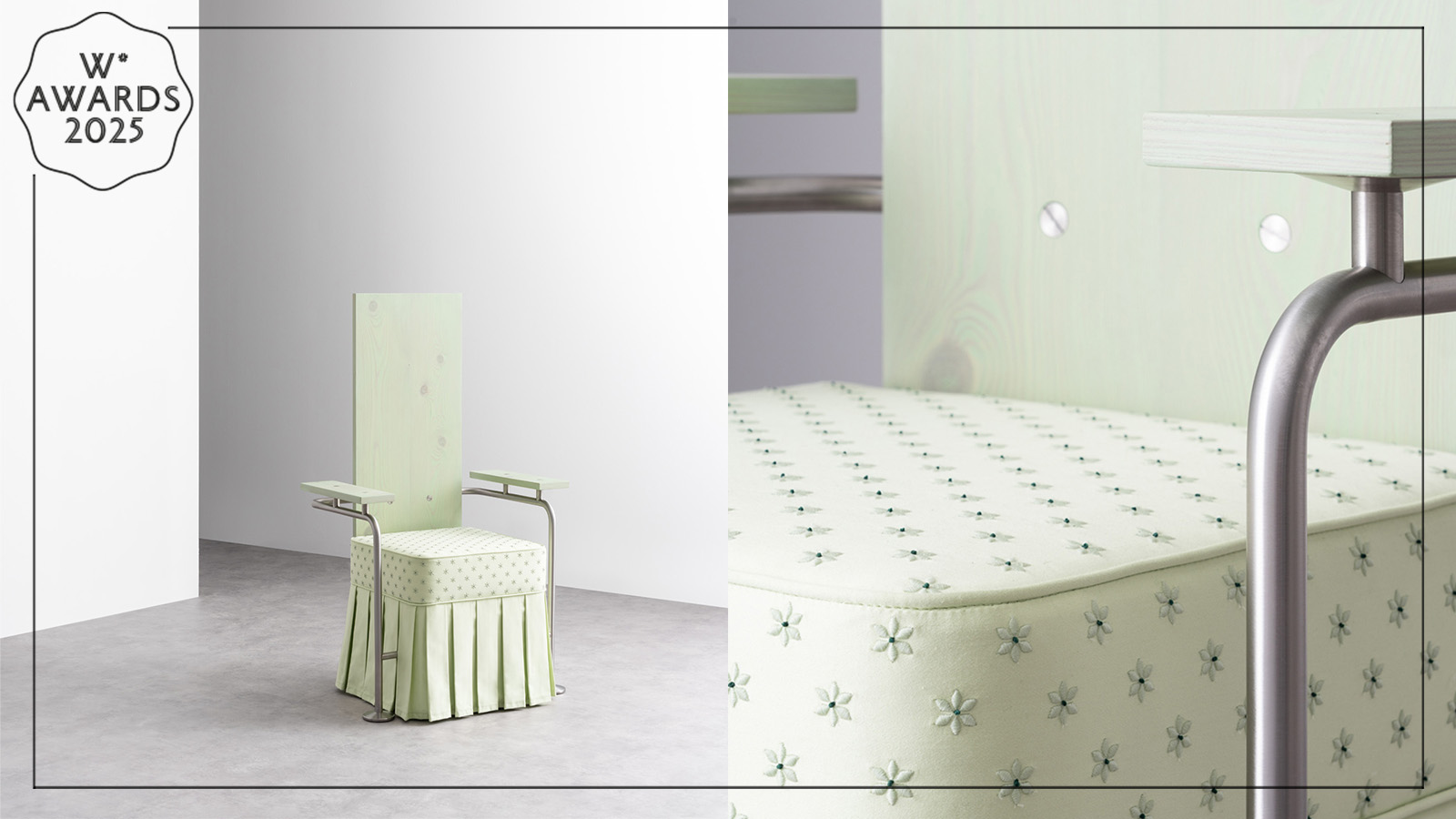 Wallpaper* Design Awards 2025: Formafantasma revisits the masculine codes of modernist design
Wallpaper* Design Awards 2025: Formafantasma revisits the masculine codes of modernist designFormafantasma wins a Wallpaper* Design Award 2025, for its Milan exhibition ‘La Casa Dentro’, which took to task the inherent masculinity and conservatism at the heart of modernism
-
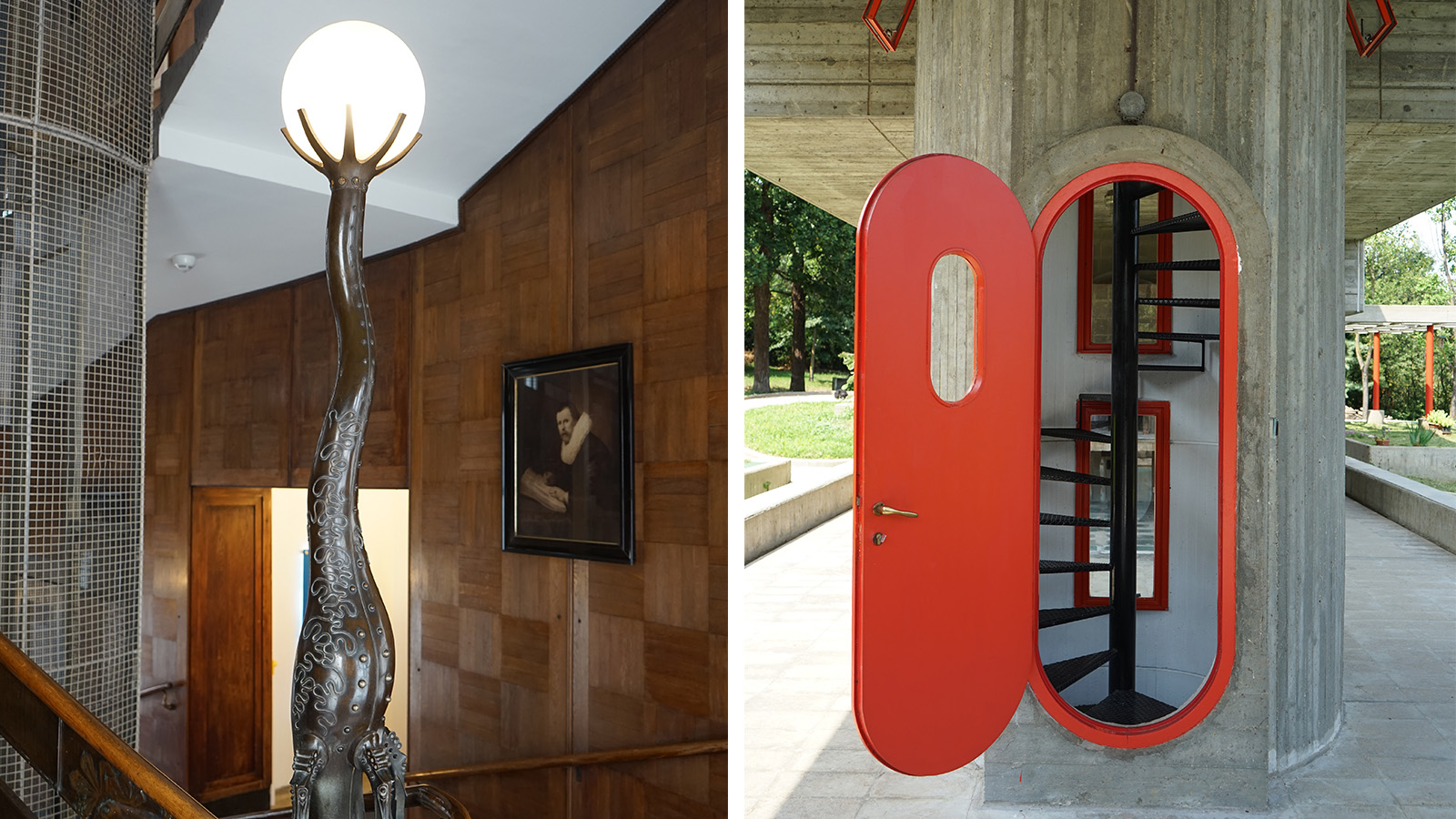 Postcard from Vienna Design Week 2024, a festival with a nomadic spirit
Postcard from Vienna Design Week 2024, a festival with a nomadic spiritThe Austrian capital hosts one of the more interesting design fairs on the circuit. Here’s what happened at Vienna Design Week 2024
-
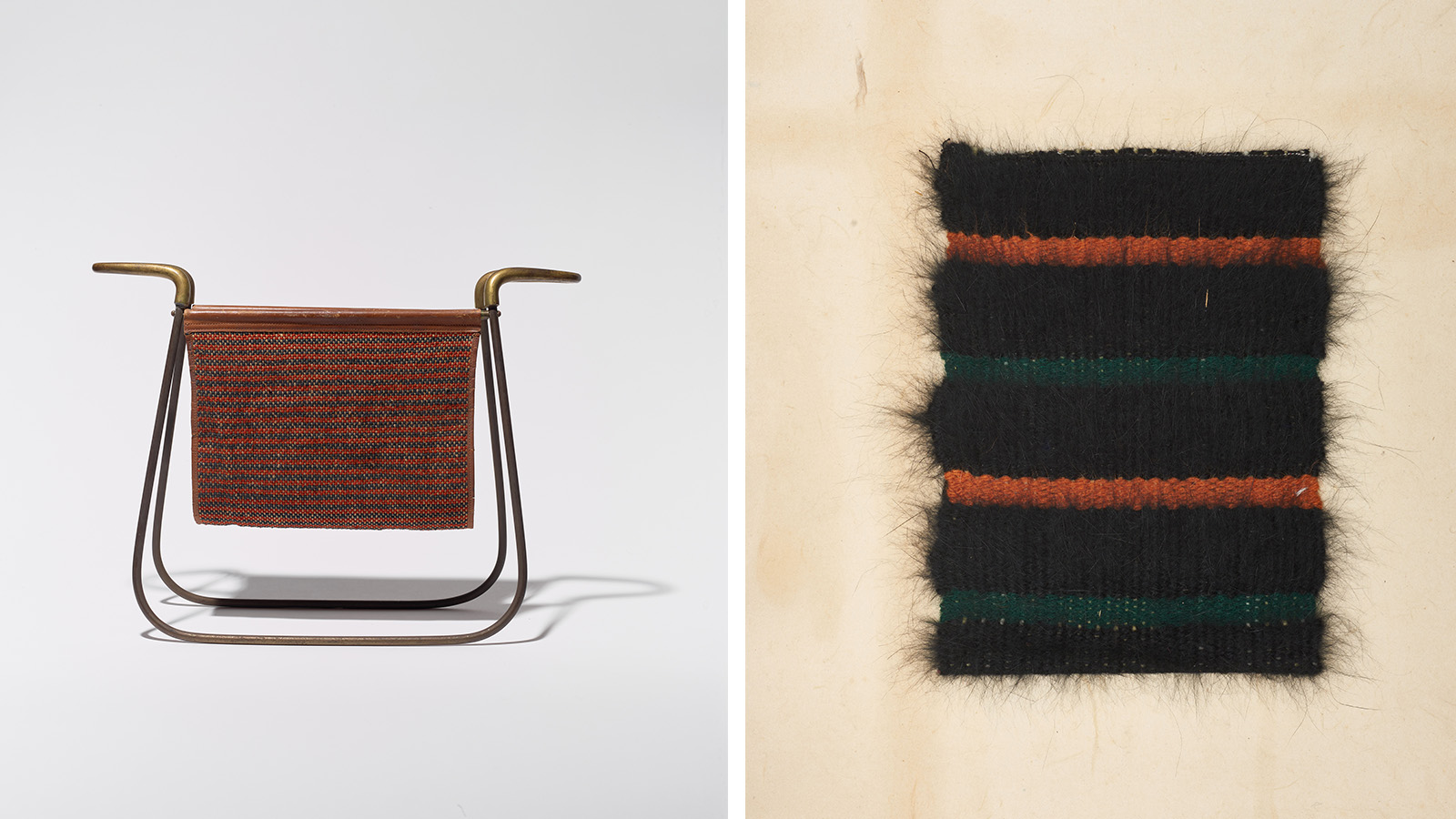 Carl Auböck's masterpieces go on display in Vienna
Carl Auböck's masterpieces go on display in ViennaThe influence of the Carl Auböck Workshop on Austrian design is highlighted with a new exhibition at MAK, Vienna’s Museum of Applied Arts (until 13 October 2024)
-
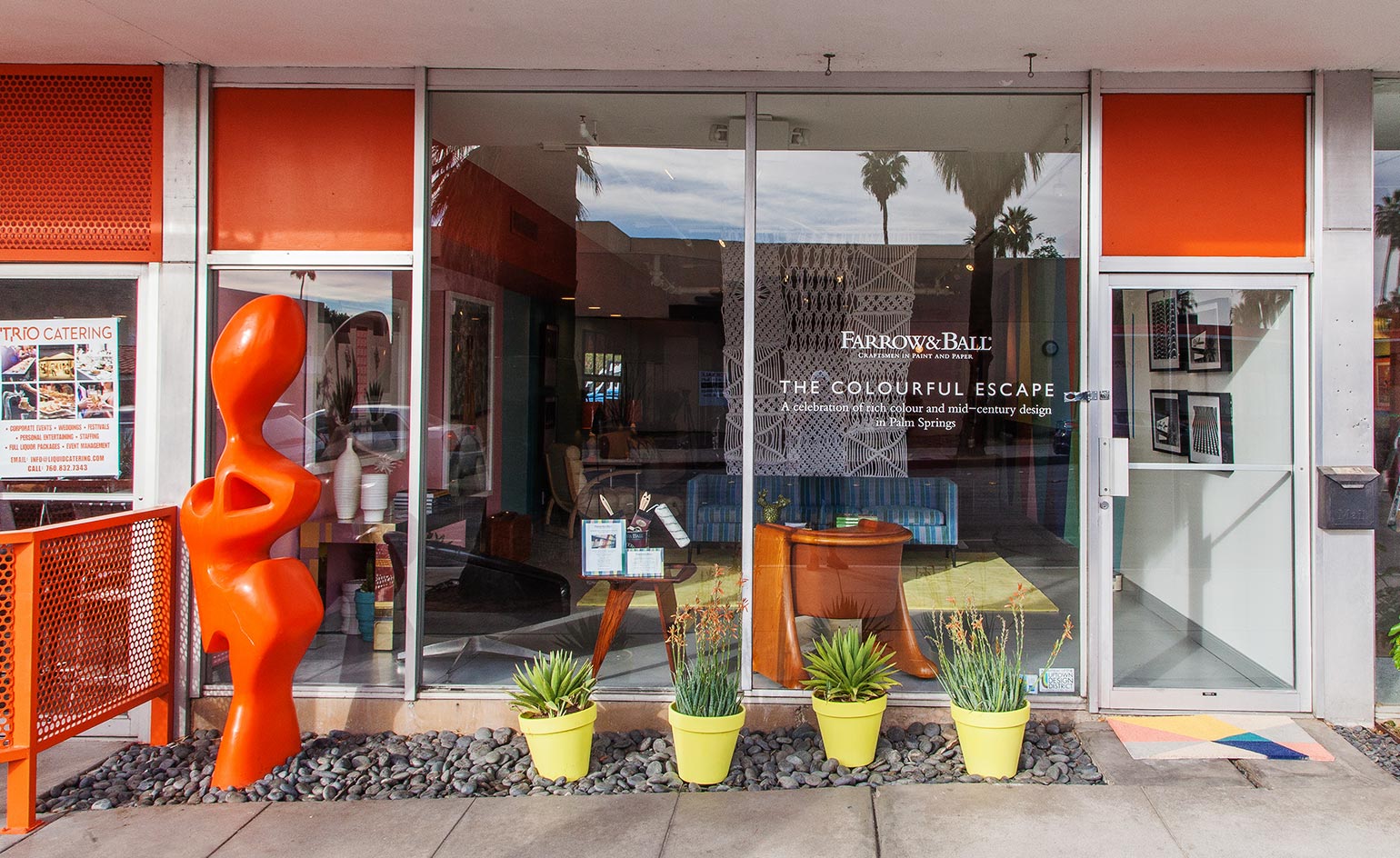 Farrow & Ball and Christopher Kennedy team up for Modernism Week
Farrow & Ball and Christopher Kennedy team up for Modernism Week