Hilltop hideaway: Colony creates tranquil interiors for a Catskills retreat
Perched between two mountain ranges, this Catskills retreat marries bold, angular architecture with interiors that offer warmth and texture
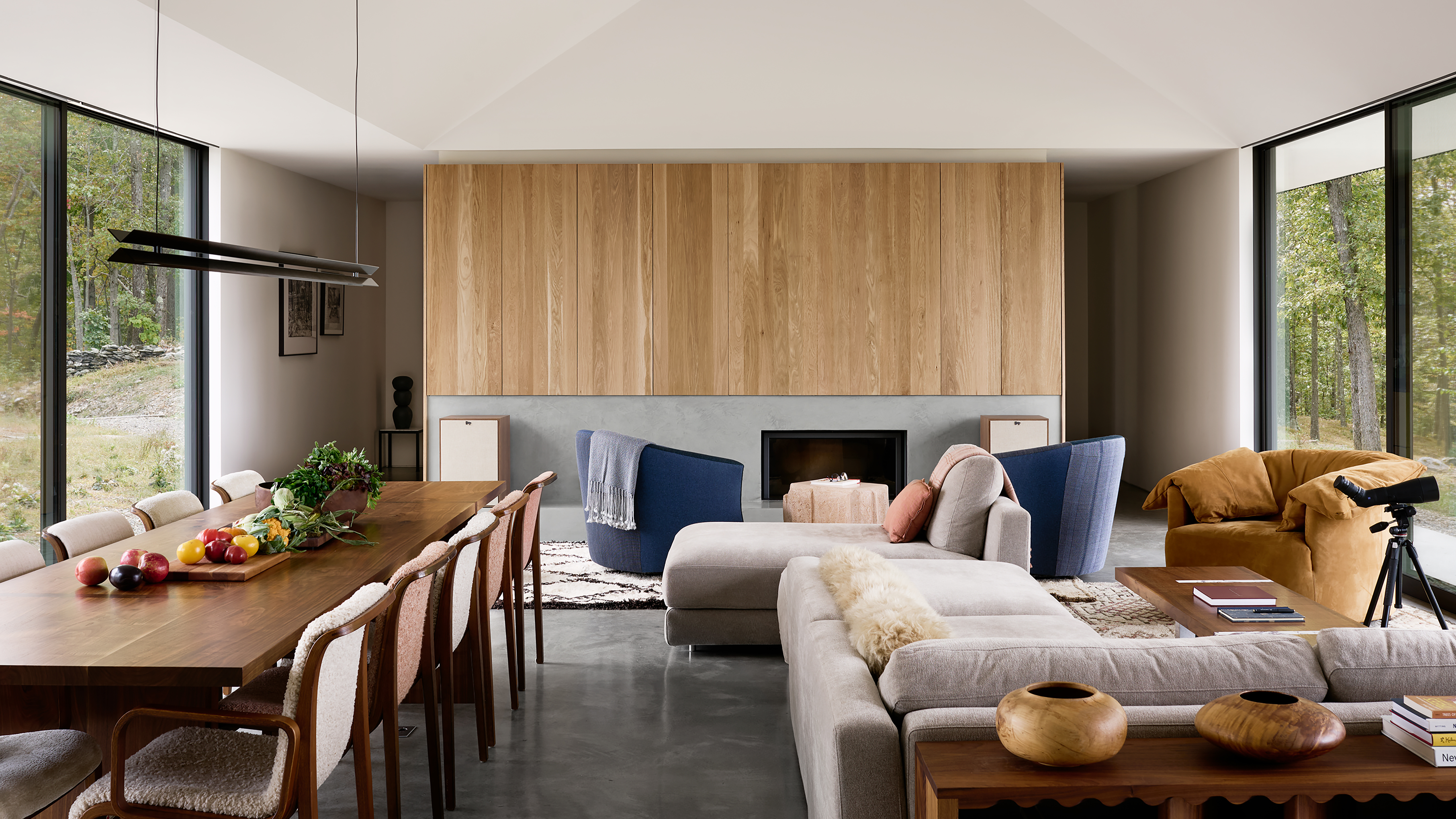
From its perch on the ridge between the Taconics and Catskills, this upstate New York home makes for a majestic lookout. Designed by Brooklyn architecture firm Worrell Yeung, Ridge House comprises three structures – a main residence, a guest house and a pool house – that lie low in the rugged landscape. Within the boundaries of the 88-acre plot, there is a native hickory oak forest, meadows of fescue that turn green then brown, wild berries, rubbled stone walls, ponds and rocky outcroppings. We've previously explored the Catskills retreat’s angular architecture that blends harmoniously with the undulating terrain, but now we’re back to take in its interiors, a tactile counterpoint.
'The brief for us was to honour the architectural vision while making the home comfortable, inviting and lived-in,' explains Jean Lin, founder of the downtown design gallery and studio Colony, which was tasked with completing the interior. 'I don't know if I would say “soft’”,’ she ponders, ‘but certainly textured and collected rather than curated ostentatious. I’d say the space is a true reflection of our client, who has a great appreciation for beauty but also a need for comfort – for a home that feels like a warm embrace.'
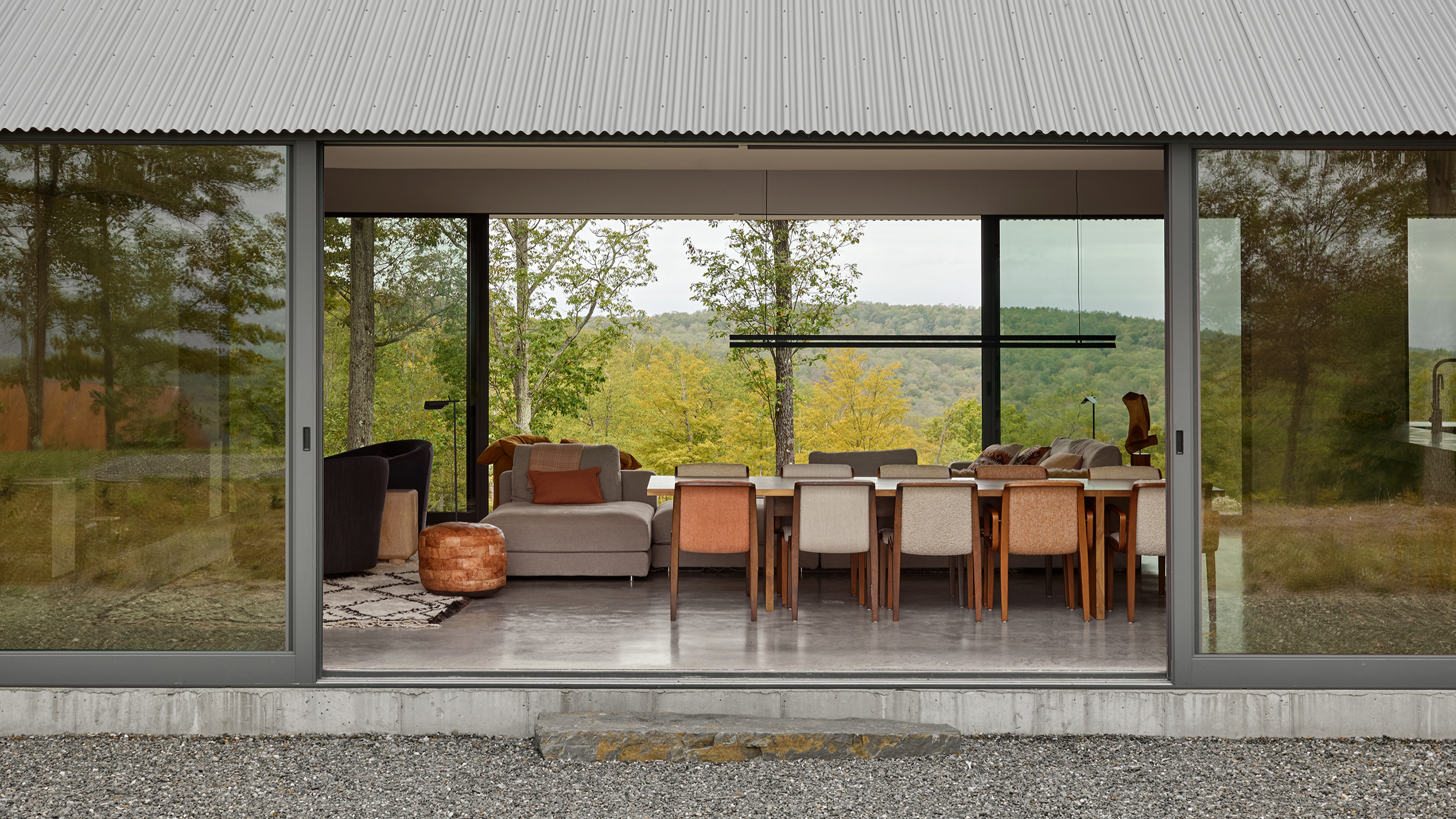
Colony's brief was to honour Worrell Yeung's architectural vision while making the home feel comfortable, inviting and lived-in
While the main Ridge House residence is located within a corrugated zinc volume with a central entrance, the guest quarters are housed within the Ridge Barn, a smaller Corten steel structure with easy access to an open-air swimming pool deck. Arranged along the north/south axis, the main house is divided into a social wing, which opens to far-reaching views of the surrounding mountain ranges, and a private bedroom wing that extends into the woodland, offering more intimate outlooks.
Building on Worrell Yeung's utilitarian palette of concrete, white oak and stone, Lin and her team brought texture, warmth and a touch of whimsy through a carefully balanced mix of contemporary, vintage and antique pieces where textiles played a central role; Moroccan rugs are layered with plump upholstery pieces in tactile fabric choices like sheepskin, patchwork and suede that soften the more serious backdrop. These are complemented by furniture and lighting by Colony designers such as Portland studio Grain, which made the rug runners and side tables, while lighting is by New York-based Allied Maker. The focus, Lin says, was on detail and nuance – case in point, the vintage walnut dining chairs by Bill Stephens for Knoll, which were thoughtfully reupholstered in fabrics with subtly different textures and tones.
‘The client has a great appreciation for beauty but also a need for comfort – for a home that feels like a warm embrace’
Jean Lin
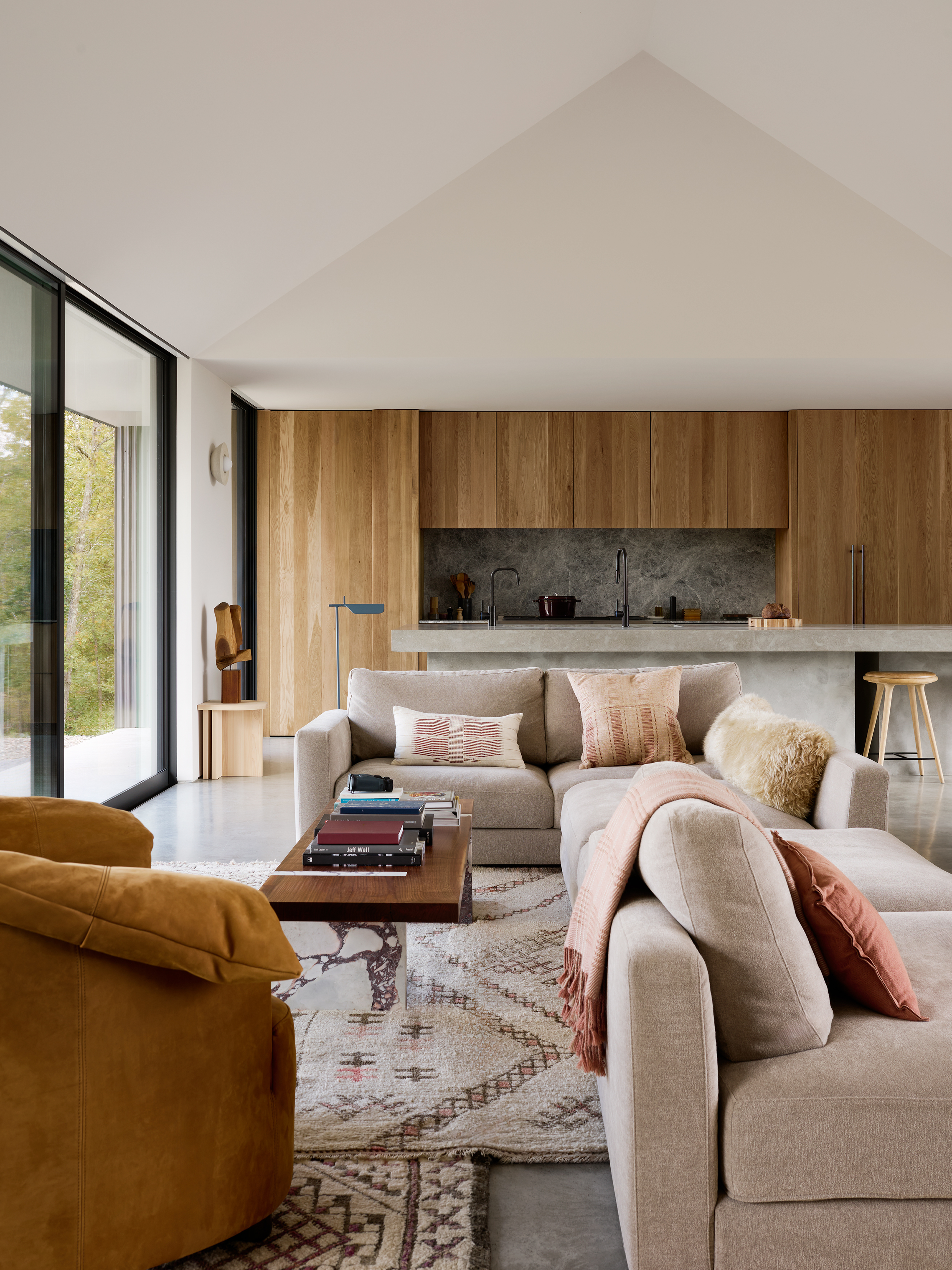
Jean Lin and her team at Colony brought texture and warmth through a carefully balanced mix of contemporary, vintage and antique pieces where textiles played a central role
'In her first presentation to me, which was about overarching ideas, themes, textures and colours, Jean presented distressed indigo as a main colour motif,' recalls the client. 'I was shocked, and said to her, “Why indigo?” She said, “Because it doesn't exist anywhere here. It is not anywhere in the landscape. I don't want to repeat the outside inside the home, because both will be lost if that's what we do.” I think of this every time I sit in one of the two vintage lounge chairs she found and reupholstered in a patchwork of different distressed indigo fabrics, and enjoy the warmth of the fireplace in front of them. They are beautiful, comfy and cosy.'
As well as contemporary pieces sourced from Lin's little black book of vintage suppliers and American design talent, the studio worked with Worrell Yeung and local fabricators in Brooklyn to create a custom dining table, a coffee table using stone remnants from the bar area and a pendant for the living and dining area.
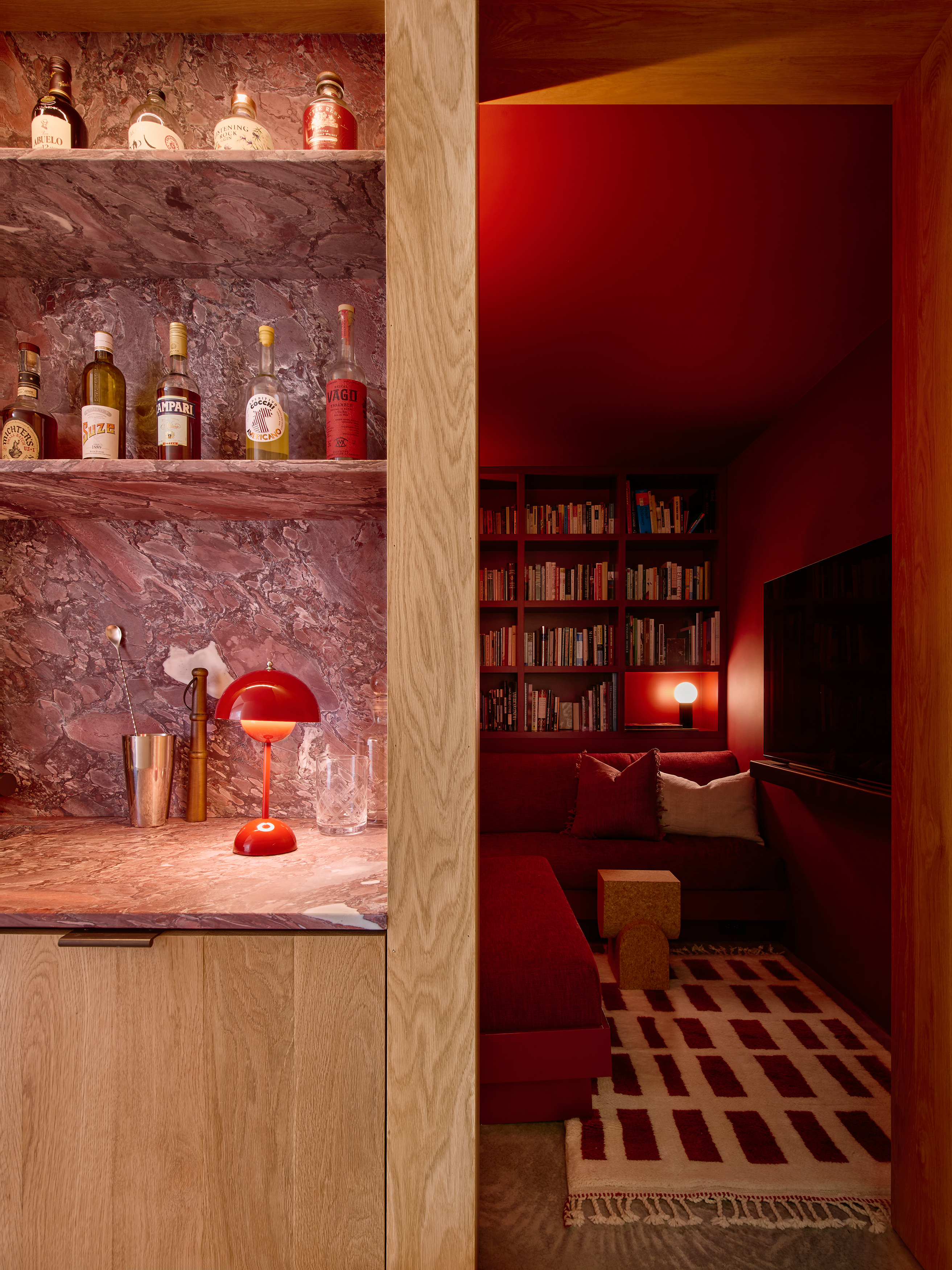
An unexpected moment of rich colour occurs in the home's library, which is immersed in an enveloping deep red hue
In each space, not only is the choice and placement of furniture intended to bring focus both inside and outside of the house, but also encourage conversation. From the double-sided sofa system by Italian brand Flou, occupants can enjoy the spectacular dual aspect while engaging in conversation with those seated at the nearby dining table. 'We were rigorous about making sure that the furniture was centred along the ridge line, and that in each space we created moments for enjoying all of the different vistas,' says Lin. 'The seating is also designed to be flexible: it can be intimate or work for a party, and makes sense in both summer and winter.'
Within the soothing neutral palette, an unexpected moment of rich colour occurs in the home's library. Immersed in an enveloping deep red hue, it picks up on the pink tones of the stone in the nearby bar area. Lined with bookshelves, the room features a built-in banquette, creating a cocooning retreat for the owners.
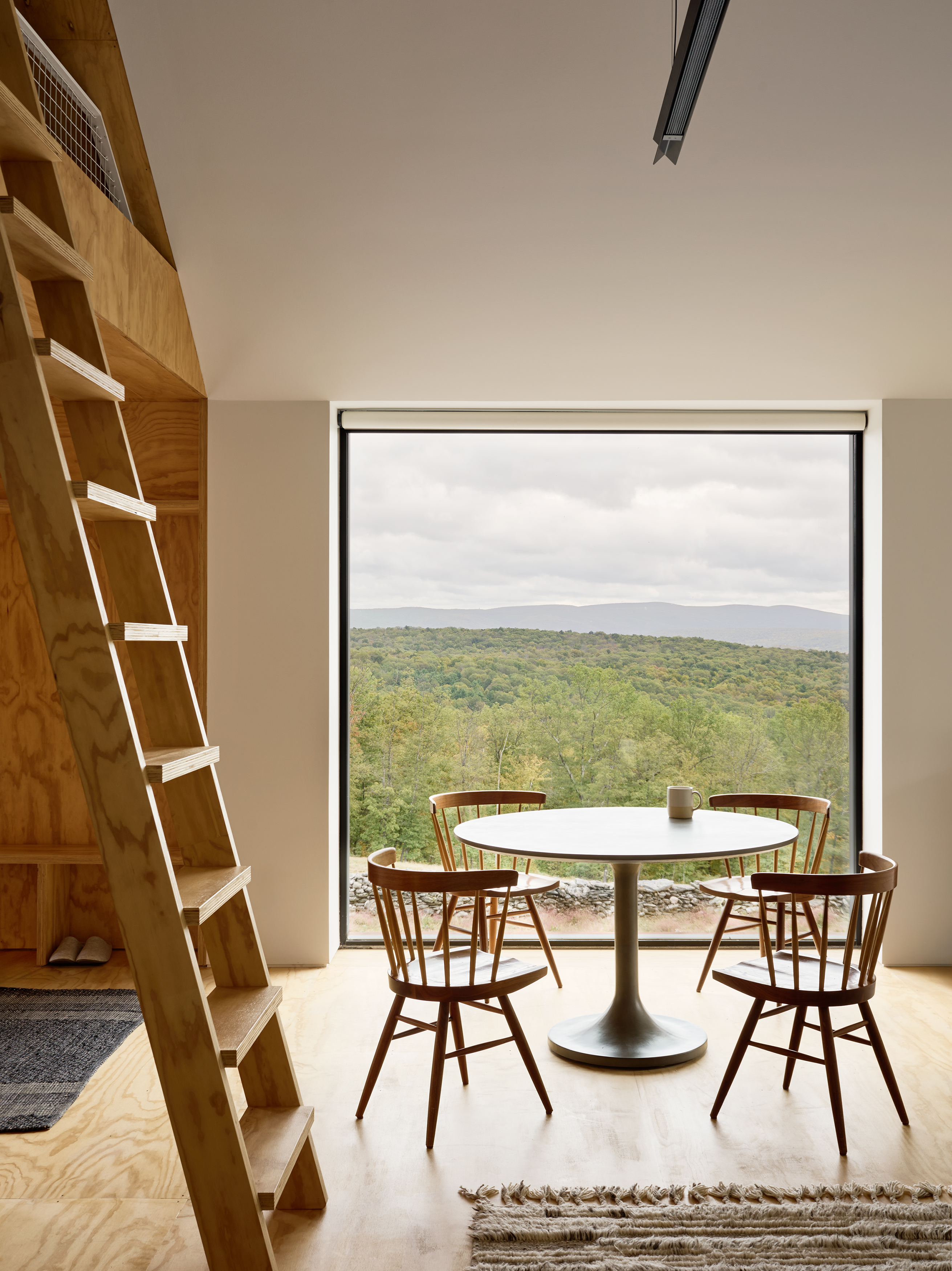
A vintage table set with Knoll's Nakashima chairs serves as an idyllic spot for enjoying the ever-changing view of the Taconic Mountains
In the guest suite, a kitchenette, built-in workspace and a lofted sleeping area are integrated into a single piece of plywood joinery. An adjoining open-plan living area is furnished with a generous sofa for lounging, and a vintage table set with Knoll's Nakashima chairs – an idyllic spot for enjoying the ever-changing view of the Taconic Mountains with a freshly brewed cup of coffee.
'Overall, Jean created something cohesive, a collage of texture, colour and form that lives in the space all easy,' the Ridge House's owner tells Wallpaper*. 'Nothing ever catches my eye when I'm looking out the window, but whenever I train my gaze on something inside the home, it's exceptionally beautiful. That's what I love most, it's design that advances and recedes according to one's own interest and need at any given moment.'
goodcolony.com
worrellyeung.com
Wallpaper* Newsletter
Receive our daily digest of inspiration, escapism and design stories from around the world direct to your inbox.
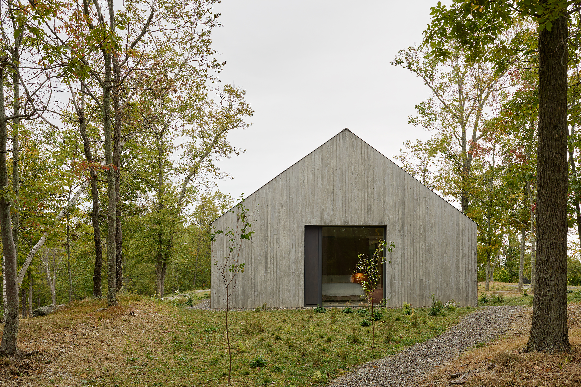
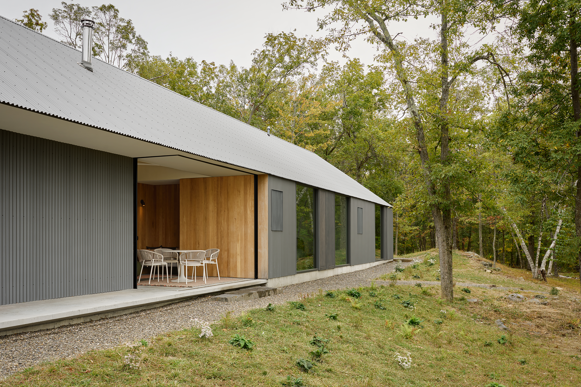
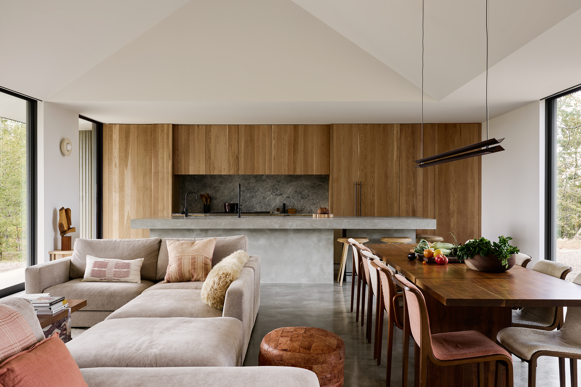
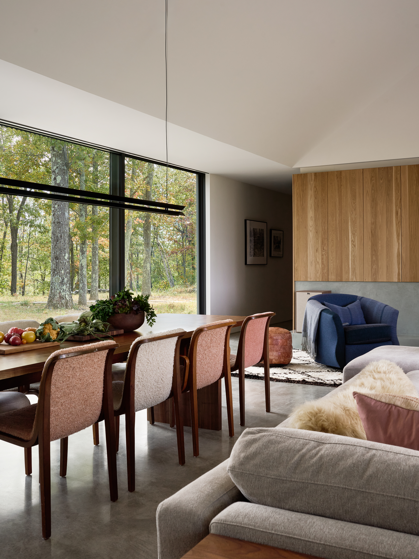
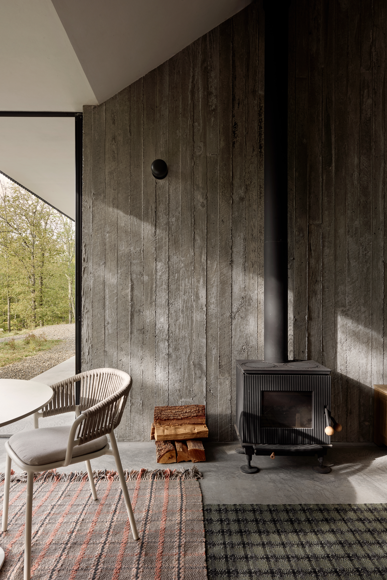
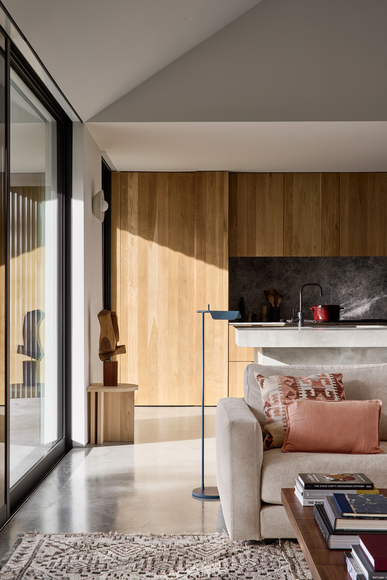
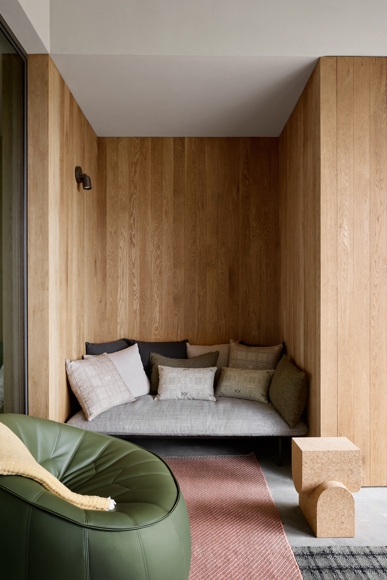
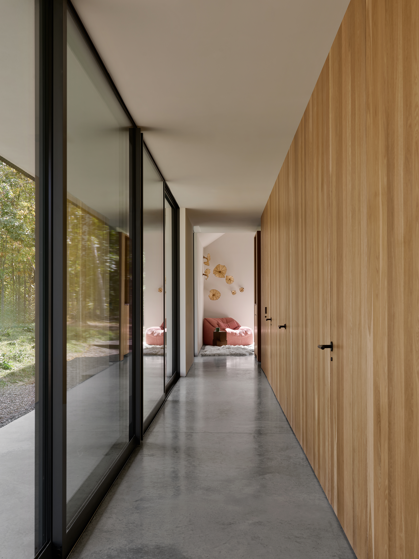
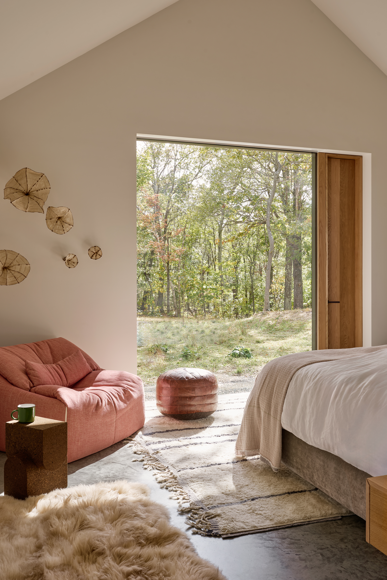
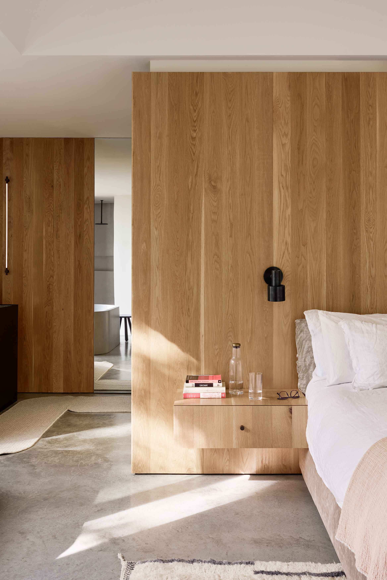
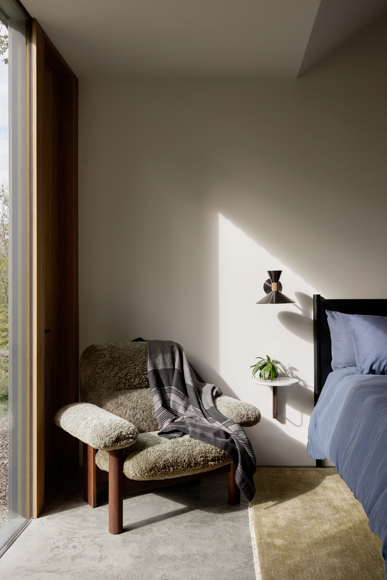
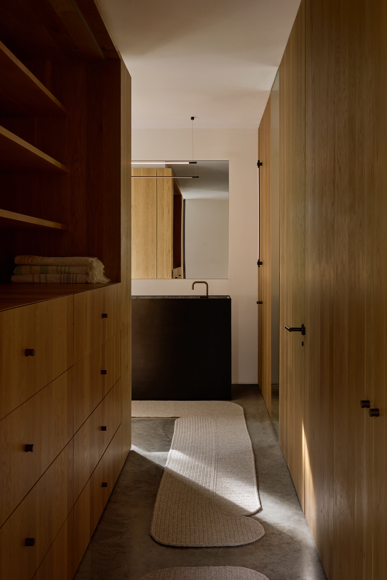
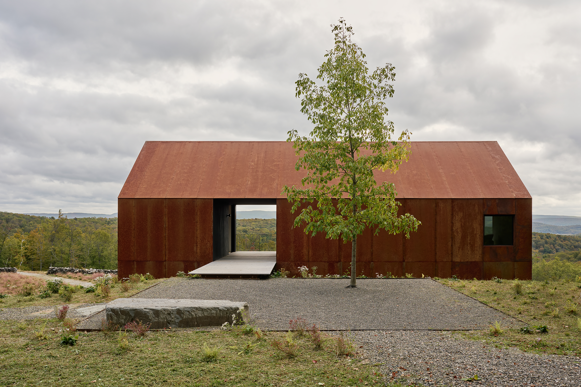
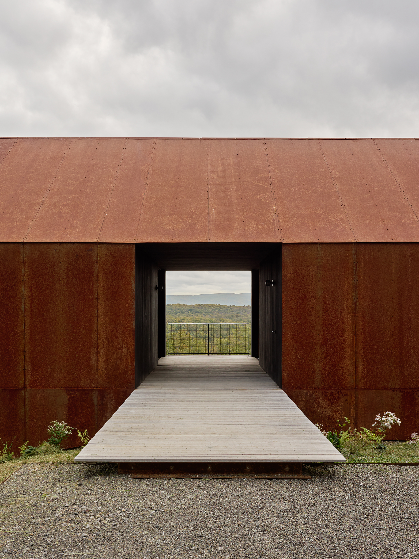
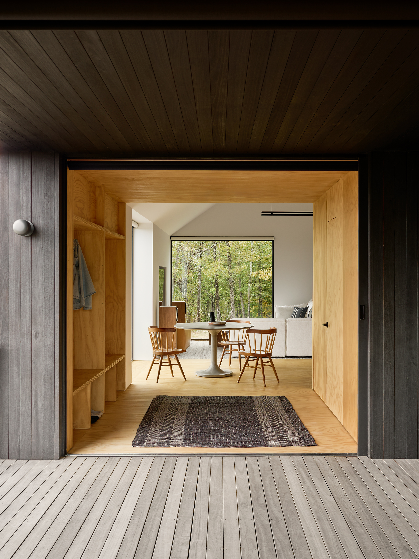
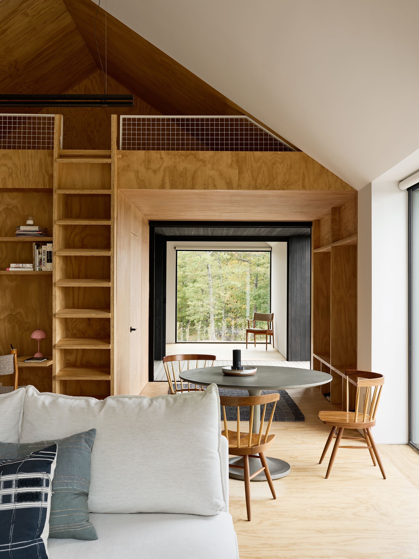
Ali Morris is a UK-based editor, writer and creative consultant specialising in design, interiors and architecture. In her 16 years as a design writer, Ali has travelled the world, crafting articles about creative projects, products, places and people for titles such as Dezeen, Wallpaper* and Kinfolk.
-
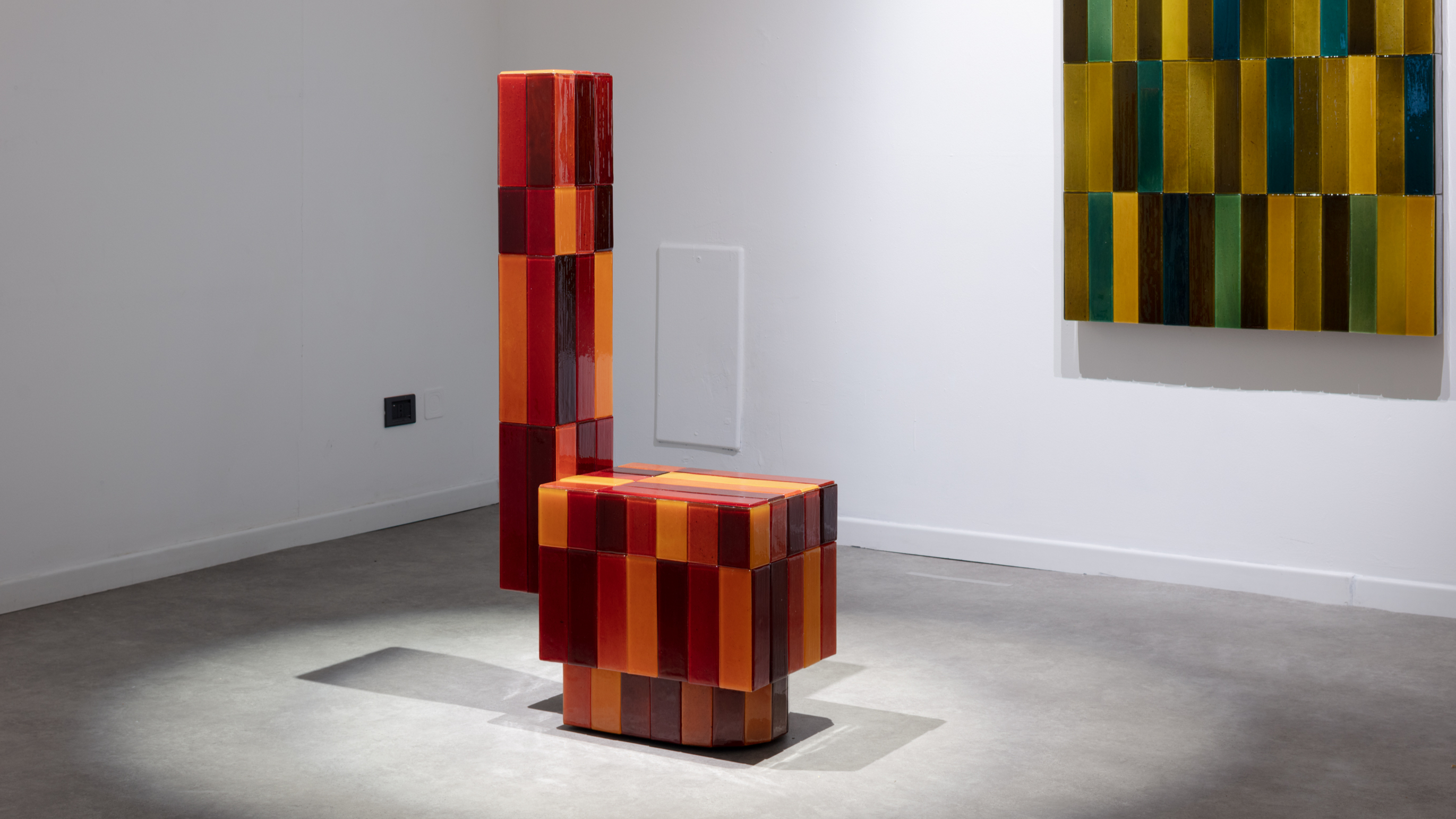 Tokyo design studio We+ transforms microalgae into colours
Tokyo design studio We+ transforms microalgae into coloursCould microalgae be the sustainable pigment of the future? A Japanese research project investigates
By Danielle Demetriou
-
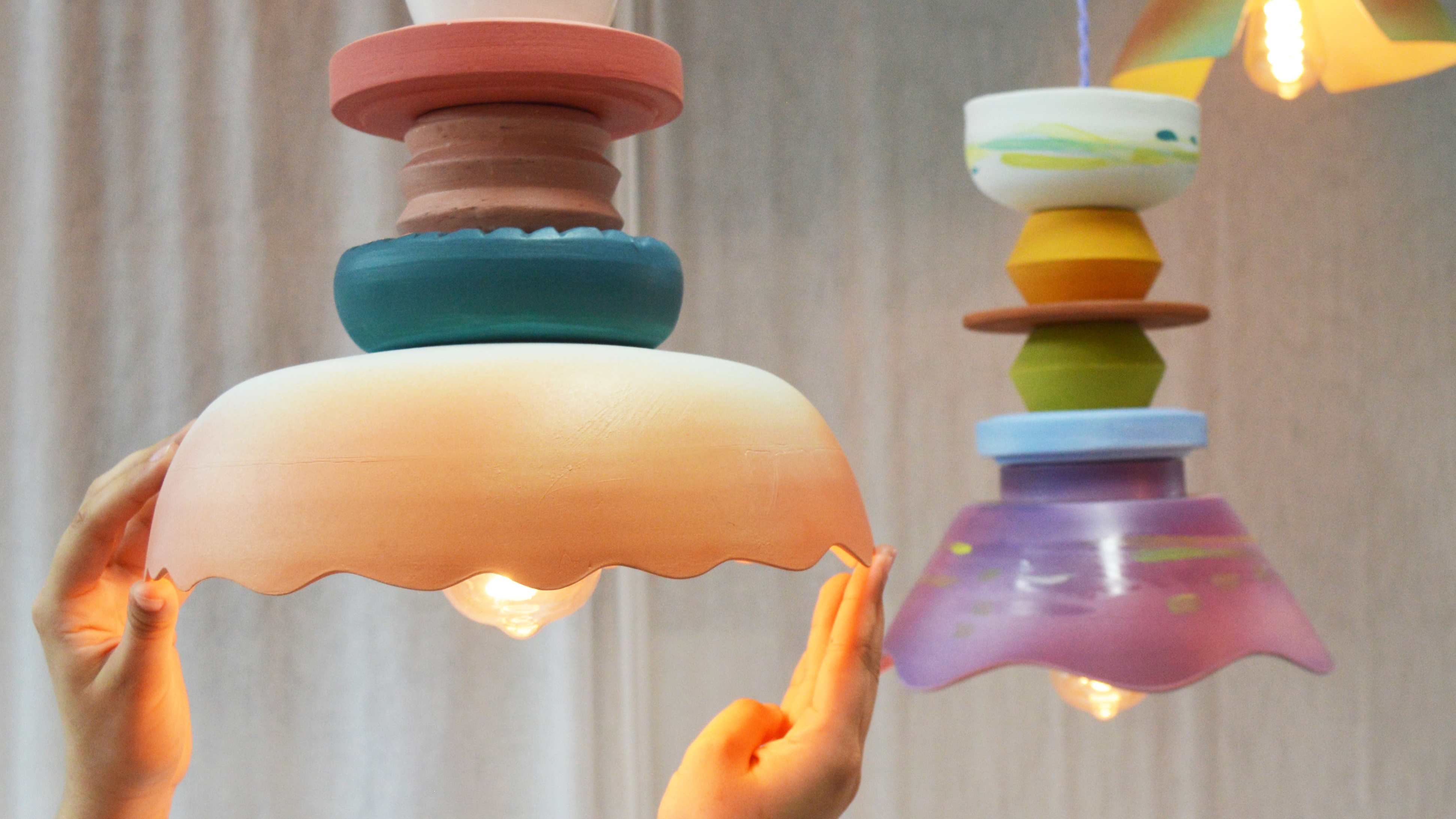 What to see at London Craft Week 2025
What to see at London Craft Week 2025With London Craft Week just around the corner, Wallpaper* rounds up the must-see moments from this year’s programme
By Francesca Perry
-
 The Audemars Piguet Royal Oak Perpetual Calendar watch solves an age-old watchmaking problem
The Audemars Piguet Royal Oak Perpetual Calendar watch solves an age-old watchmaking problemThis new watch may be highly technical, but it is refreshingly usable
By James Gurney
-
 Sotheby’s is auctioning a rare Frank Lloyd Wright lamp – and it could fetch $5 million
Sotheby’s is auctioning a rare Frank Lloyd Wright lamp – and it could fetch $5 millionThe architect's ‘Double-Pedestal’ lamp, which was designed for the Dana House in 1903, is hitting the auction block 13 May at Sotheby's.
By Anna Solomon
-
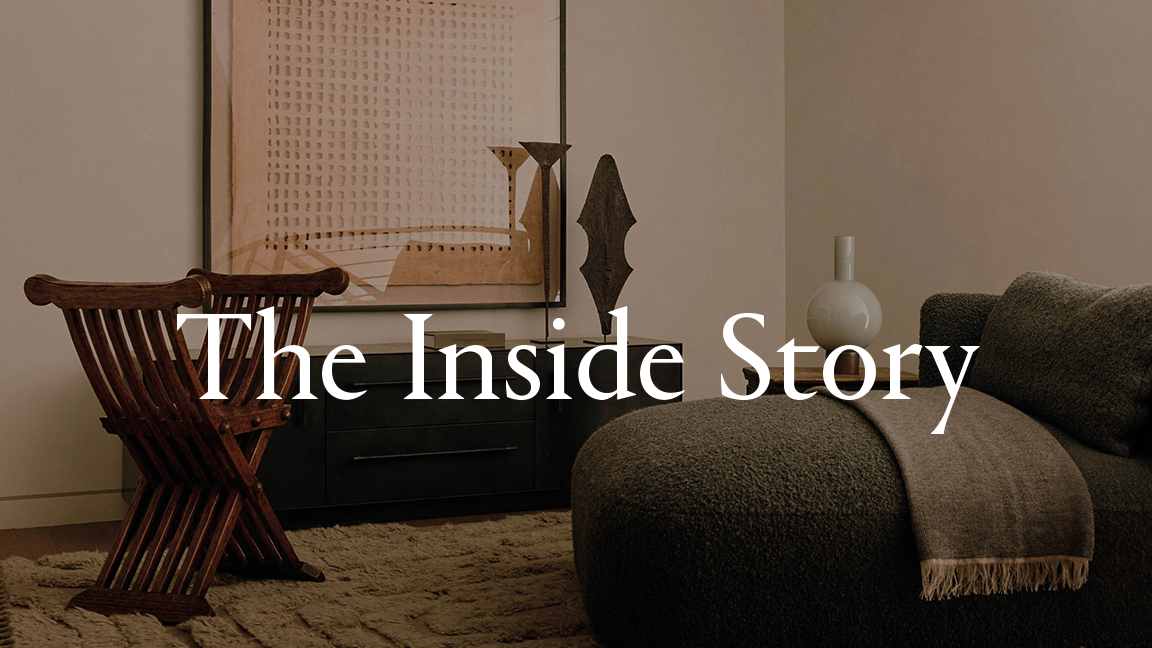 This Colorado ski chalet combines Rocky Mountains warmth with European design nous
This Colorado ski chalet combines Rocky Mountains warmth with European design nousWood and stone meet artisanal and antique pieces in this high-spec, high-design mountain retreat
By Anna Solomon
-
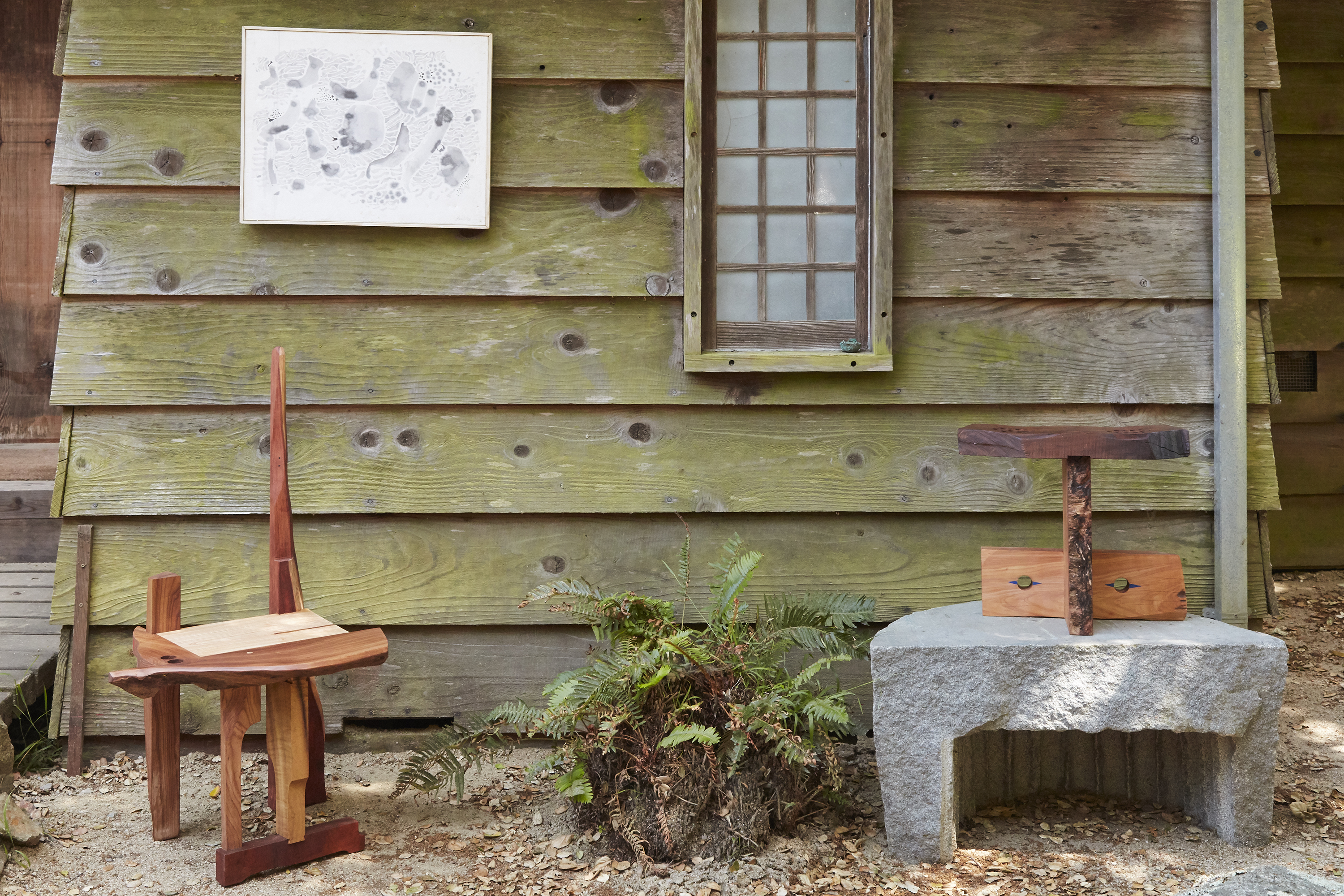 Rio Kobayashi’s new furniture bridges eras, shown alongside Fritz Rauh’s midcentury paintings at Blunk Space
Rio Kobayashi’s new furniture bridges eras, shown alongside Fritz Rauh’s midcentury paintings at Blunk SpaceFurniture designer Rio Kobayashi unveils a new series, informed by the paintings of midcentury artist Fritz Rauh, at California’s Blunk Space
By Ali Morris
-
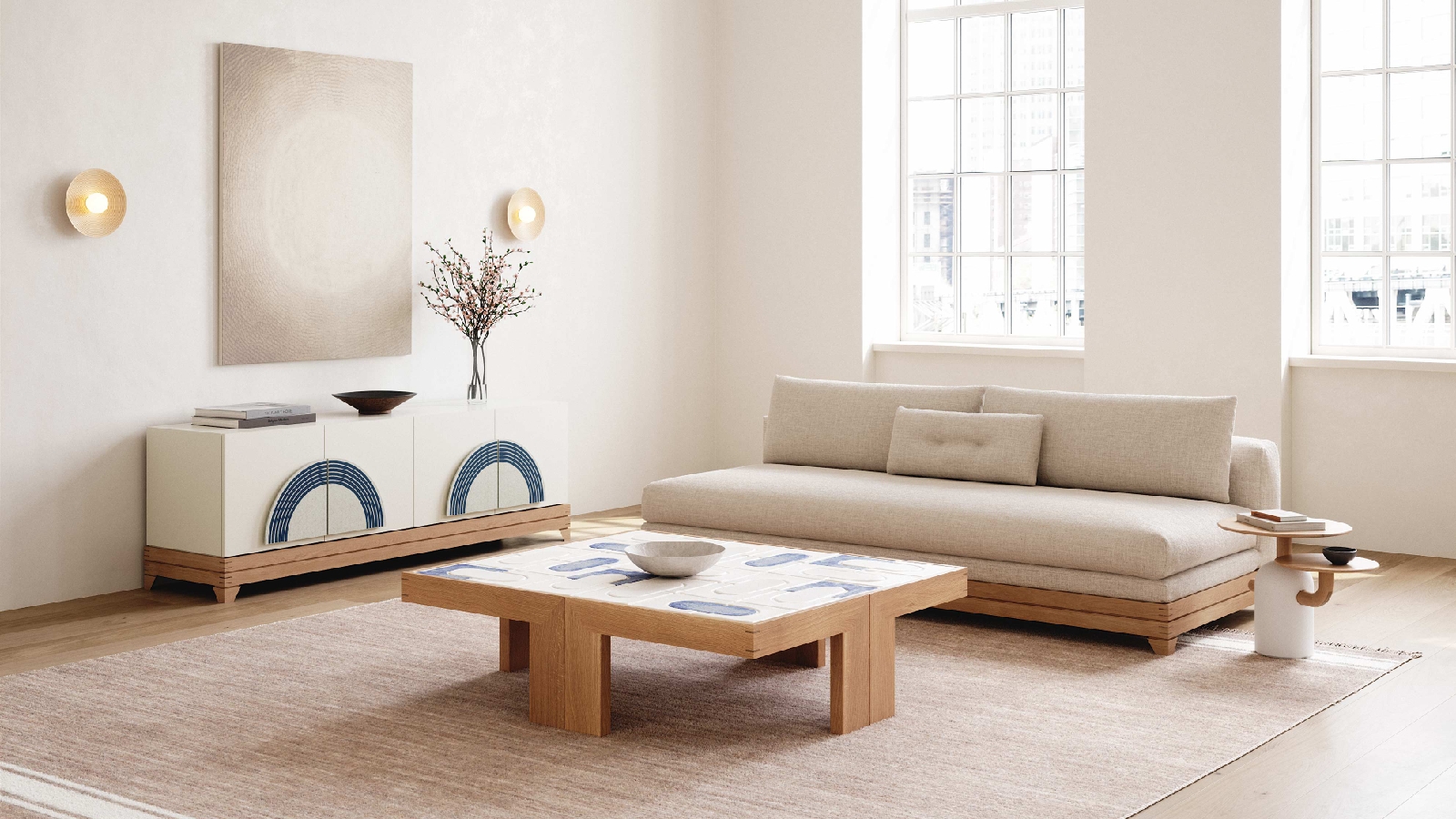 Brooklyn furniture studio Stillmade unveils its first collaborative design series
Brooklyn furniture studio Stillmade unveils its first collaborative design seriesStillmade brings to life the designs of four New Yorkers – Pat Kim, Danny Kaplan, Michele Quan and Mignogna Studio
By Pei-Ru Keh
-
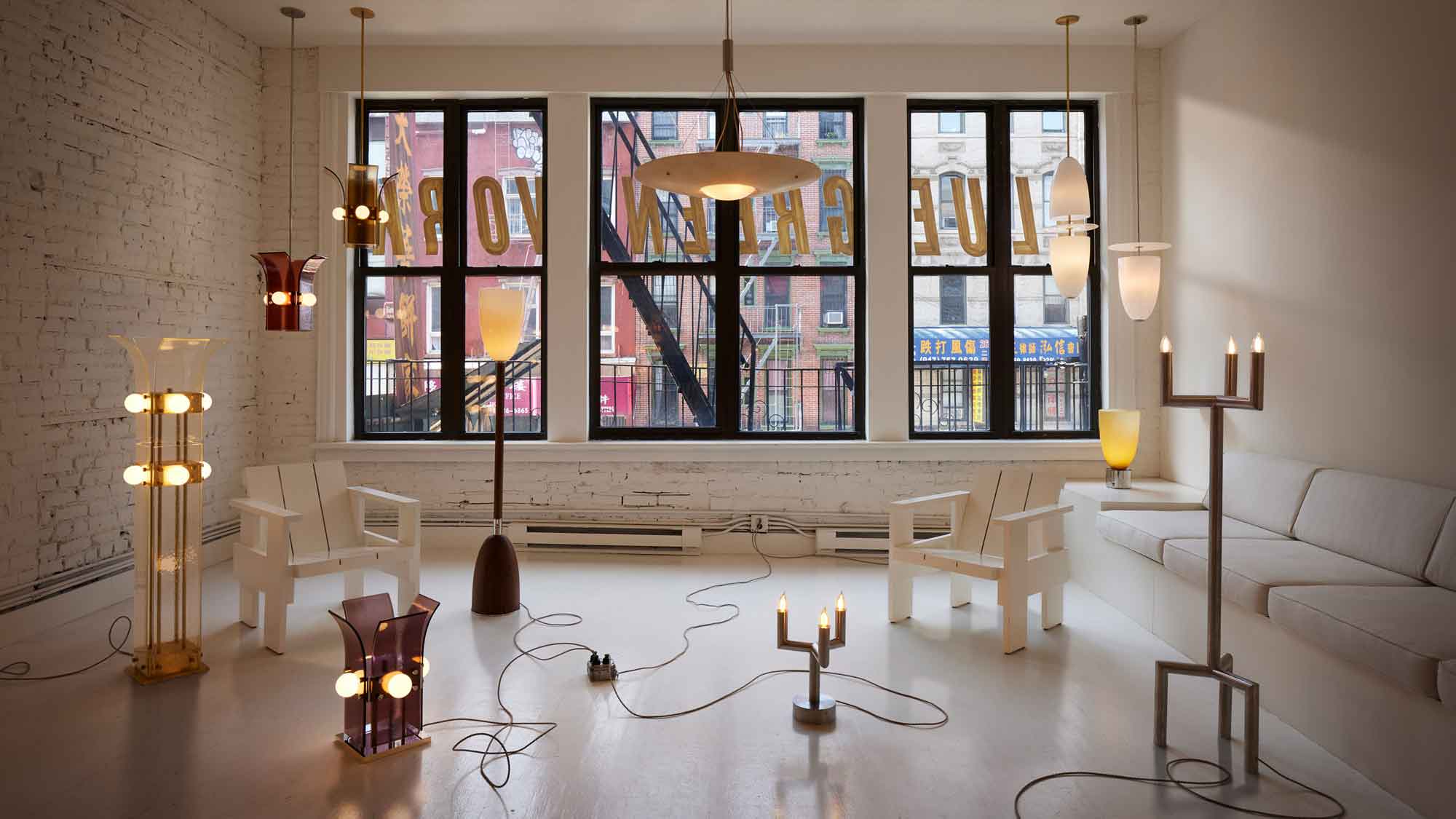 Blue Green Works's lighting champions a new aesthetic in American design
Blue Green Works's lighting champions a new aesthetic in American designManhattan-based design studio Blue Green Works fuses sensuality and masculinity to create mellow, mood-enhancing lighting with visual impact
By Pei-Ru Keh
-
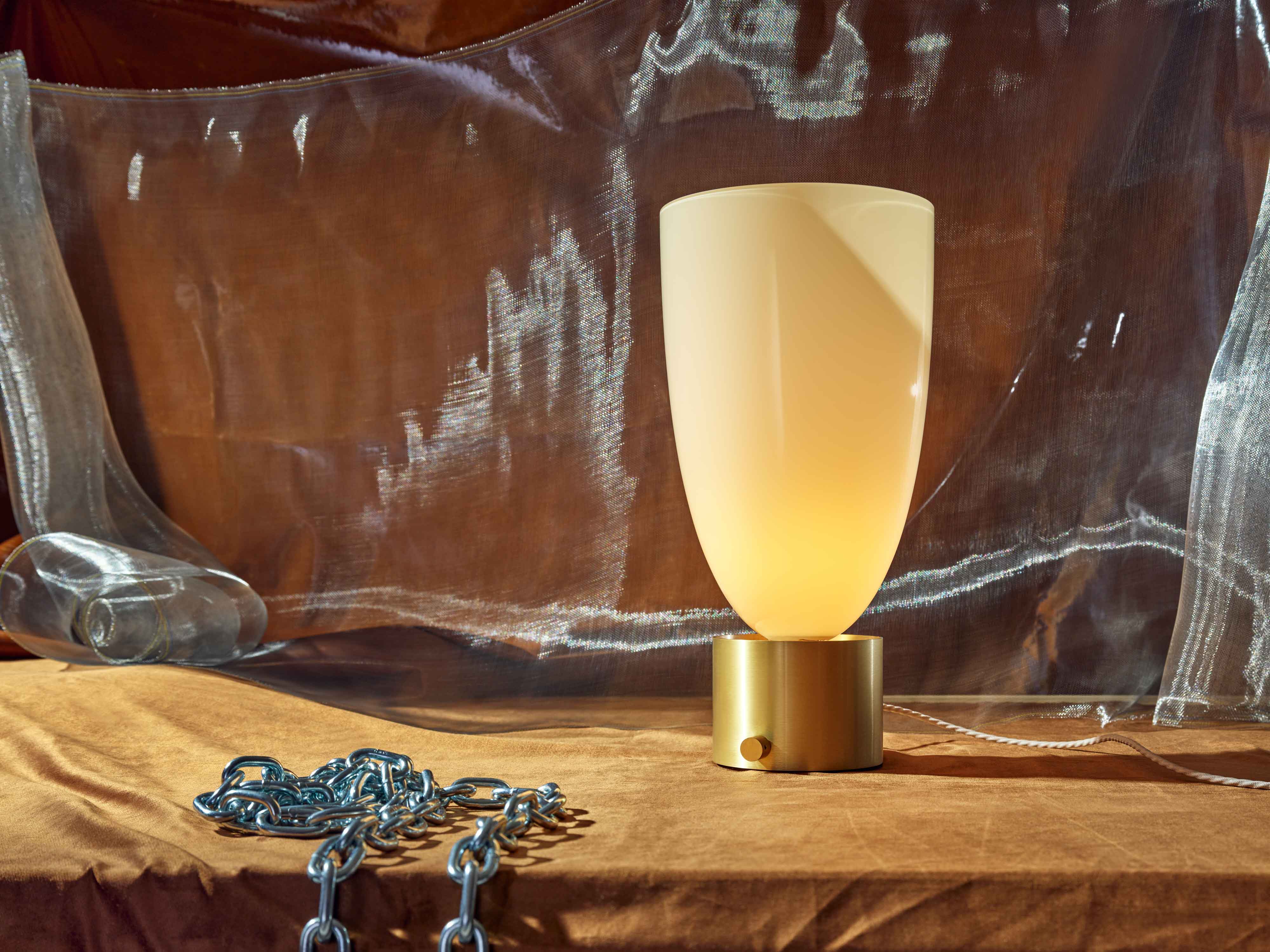 Blue Green Works introduces alluring new lighting collection
Blue Green Works introduces alluring new lighting collectionInspired by iconography, American design studio Blue Green Works introduces five new lighting ranges
By Rosa Bertoli
-
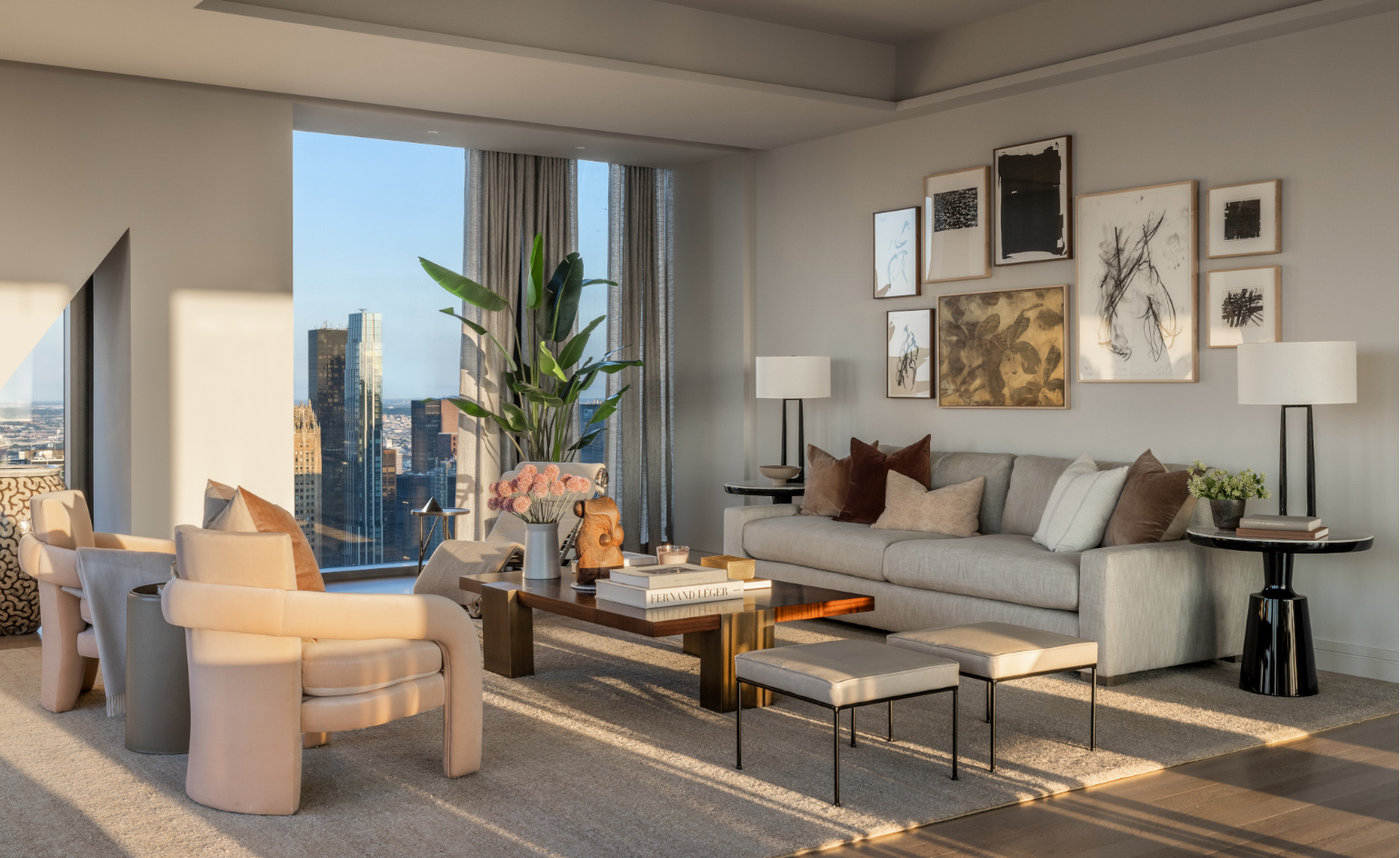 Exclusive peek at artfully curated home in Jean Nouvel’s 53 West 53
Exclusive peek at artfully curated home in Jean Nouvel’s 53 West 53RR Interiors' latest furnishing project – 61A at 53 West 53 – highlights art, architecture and city views inside Jean Nouvel's monumental New York skyscraper in Midtown Manhattan
By Martha Elliott
-
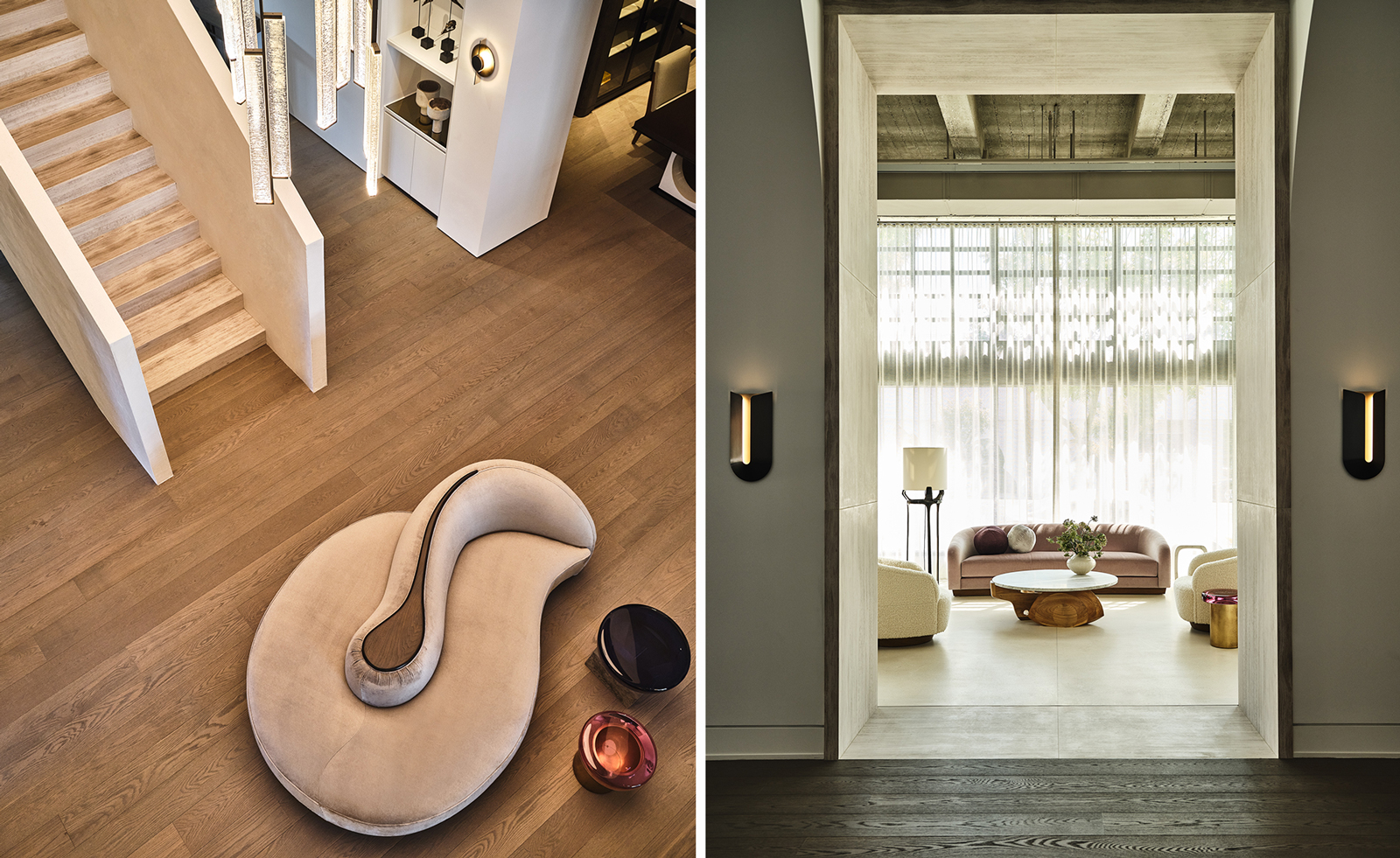 Industrial elements are imbued with elegance in Holly Hunt’s new Los Angeles showroom
Industrial elements are imbued with elegance in Holly Hunt’s new Los Angeles showroomHolly Hunt and architects Johnston Marklee have created a warm and tactile space in a 1940s building
By Hannah Silver