Find interior design inspiration at Eba’s new Marylebone showroom
Eba, a specialist in kitchen and living room design, brings its elevated interiors to London’s Marylebone
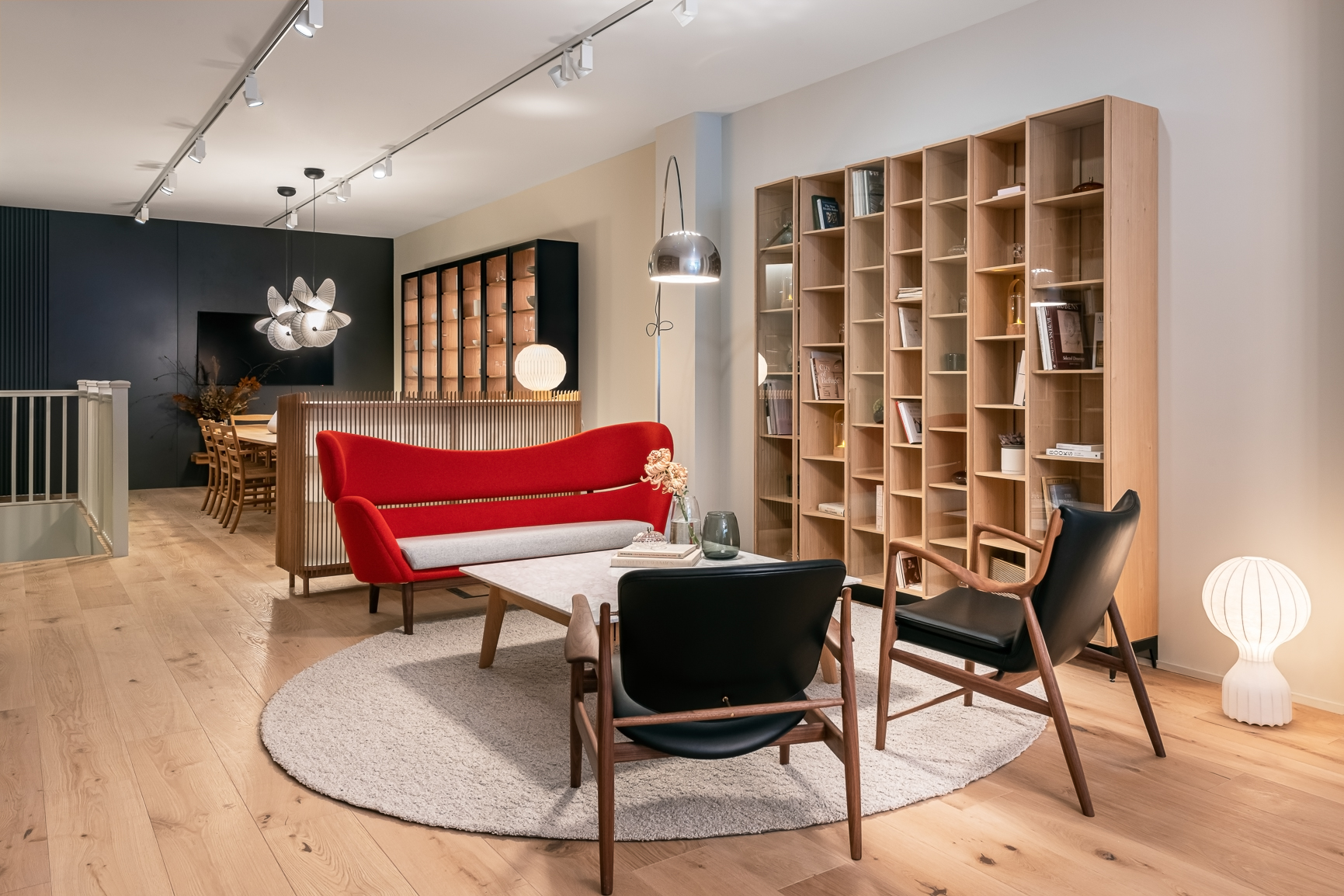
In partnership with Eba
London’s Marylebone is a handsome village in the heart of the city, where Georgian terraces, gothic Victorian buildings and midcentury modernist residences have provided a stimulating environment for artists, designers, architects and creative talents for generations. The likes of Paul McCartney, Jane Birkin, Charles Dickens and Frédéric Chopin have all called the area home.
Now Marylebone’s newest resident, at 28 Wigmore Street, brings the integration of creativity, craftsmanship and elevated living to the NW1 locale.
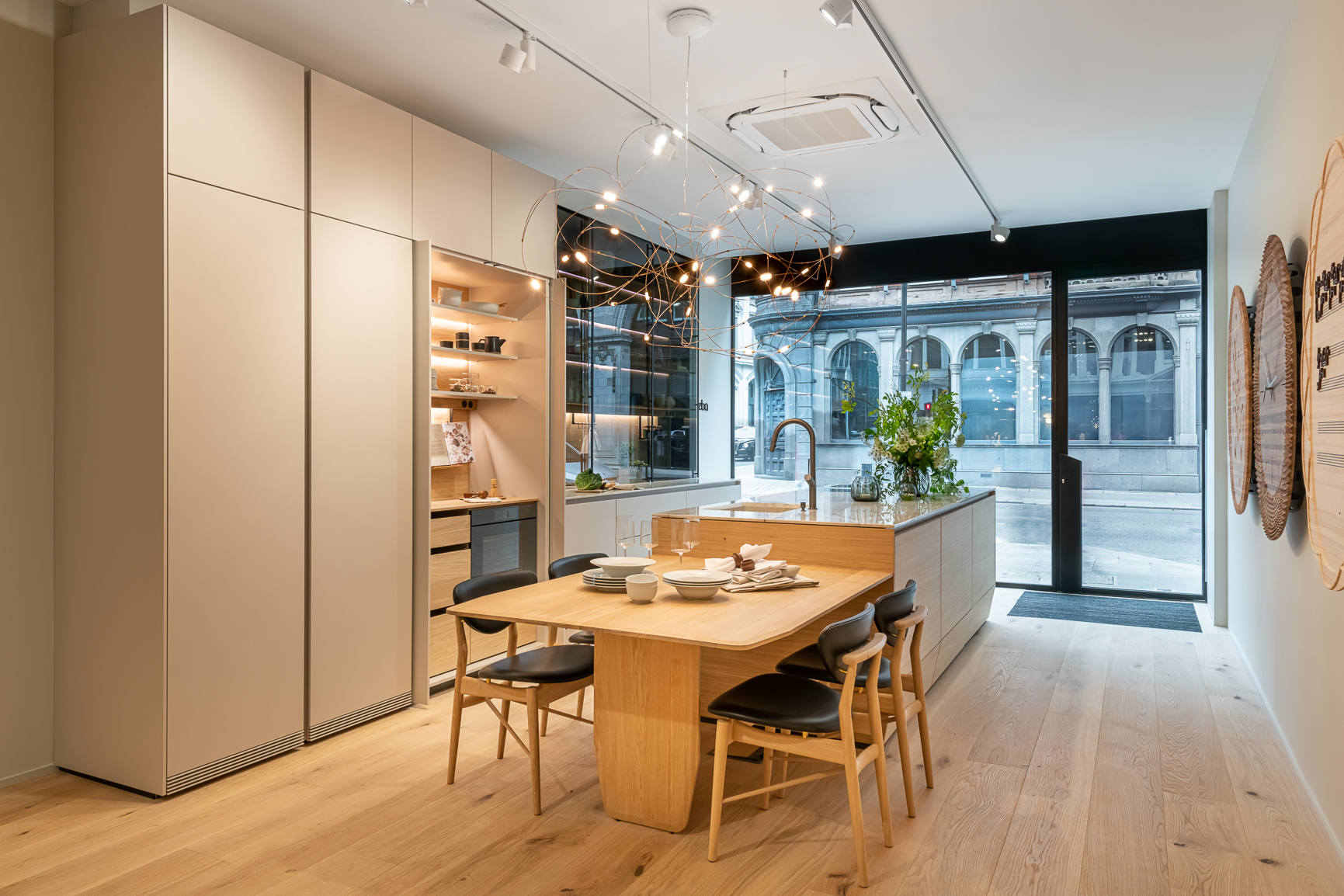
Eba – an interior design brand created by Spanish kitchen innovator Santos and specialising in expertly crafted kitchens and living room furniture schemes – is dedicated to elegant and functional design, sleek lines, ergonomic layouts and precision finishes. Eba’s focus on personalisation drives a holistic approach to bespoke home interiors, using its own designs as well as exclusive furniture pieces by partners including House of Finn Juhl, PP Møbler, and Fredericia.
For Eba’s 215 sq m Marylebone showroom, the brand has created a townhouse environment that echoes the living styles of its London milieu and represents its own interior design ethos. The entrance is – London-style – straight through the front door to a natural-toned, minimalist kitchen space of handleless, cashmere-covered unit fronts, an island and a dining table in rustic oak veneer, and worktops in Mont Blanc Quartzite.
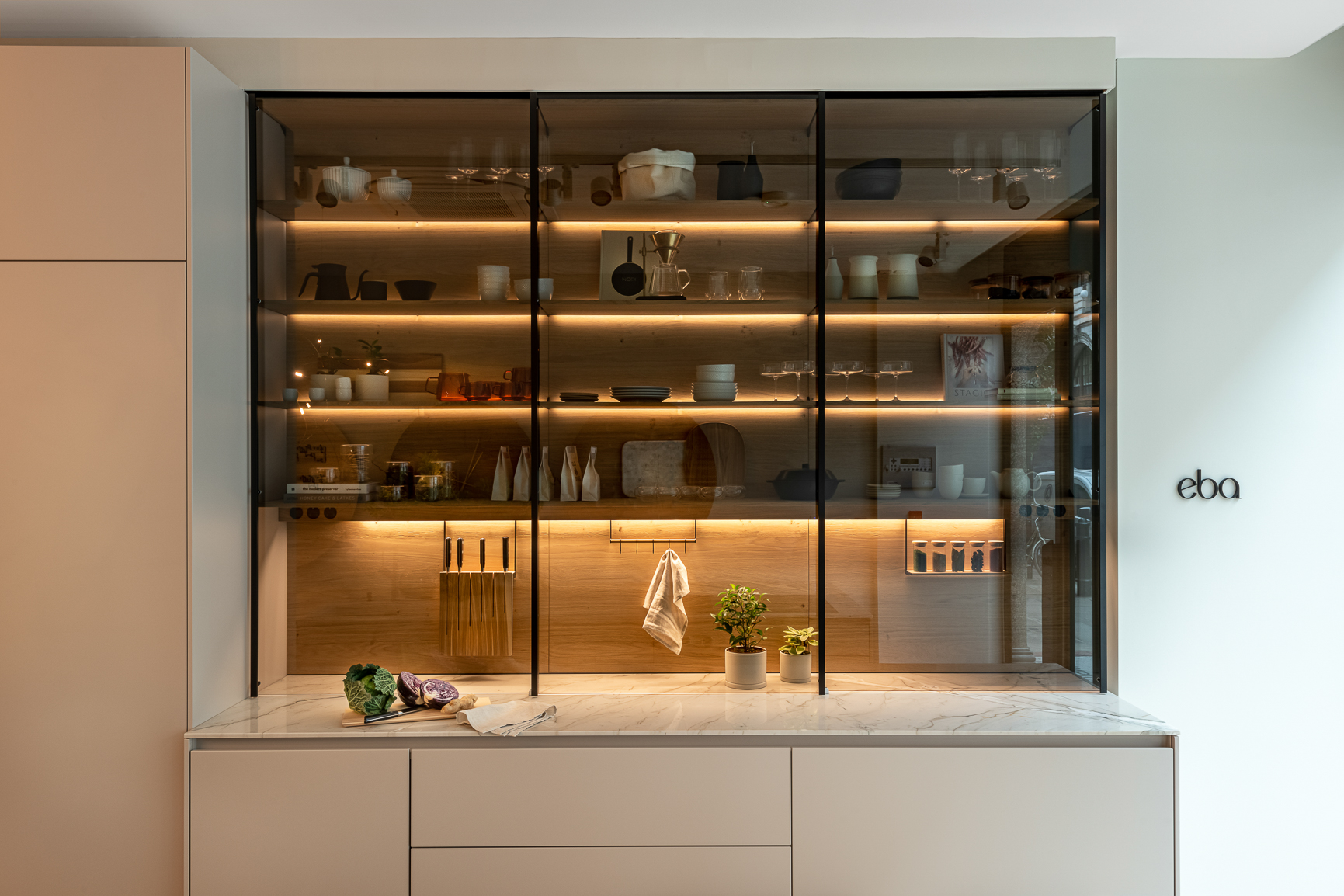
Clever touches include a retractable sliding door unit and plinth drawers, ingeniously designed to utilise the space beneath cabinetry, transforming overlooked areas into practical storage.
Kitchen pocket door units slide smoothly into the cabinetry for a clean, uncluttered appearance, while thoughtfully designed accessories in wood – such as custom organisers and dividers – enhance efficiency and order by providing a designated place for each item.
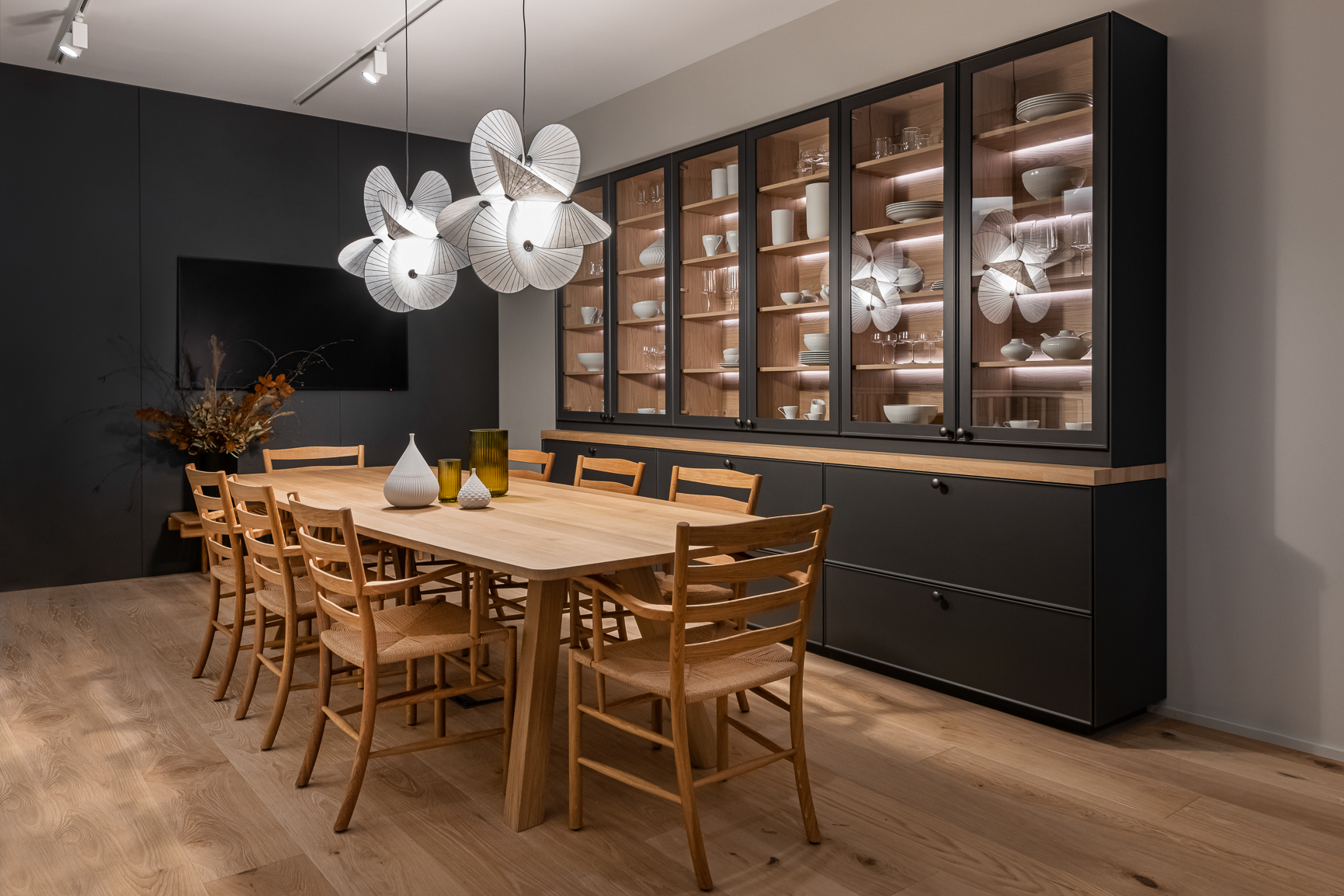
Continue to a contemporary living area with a sofa and chairs by House of Finn Juhl, and Flos lighting. The modular bookshelving and table are designed by Eba. A dining space features a large glass dresser in Anthracite Grey and Rustic Oak. A wooden table and chairs are illuminated by hanging lights from Moooi.
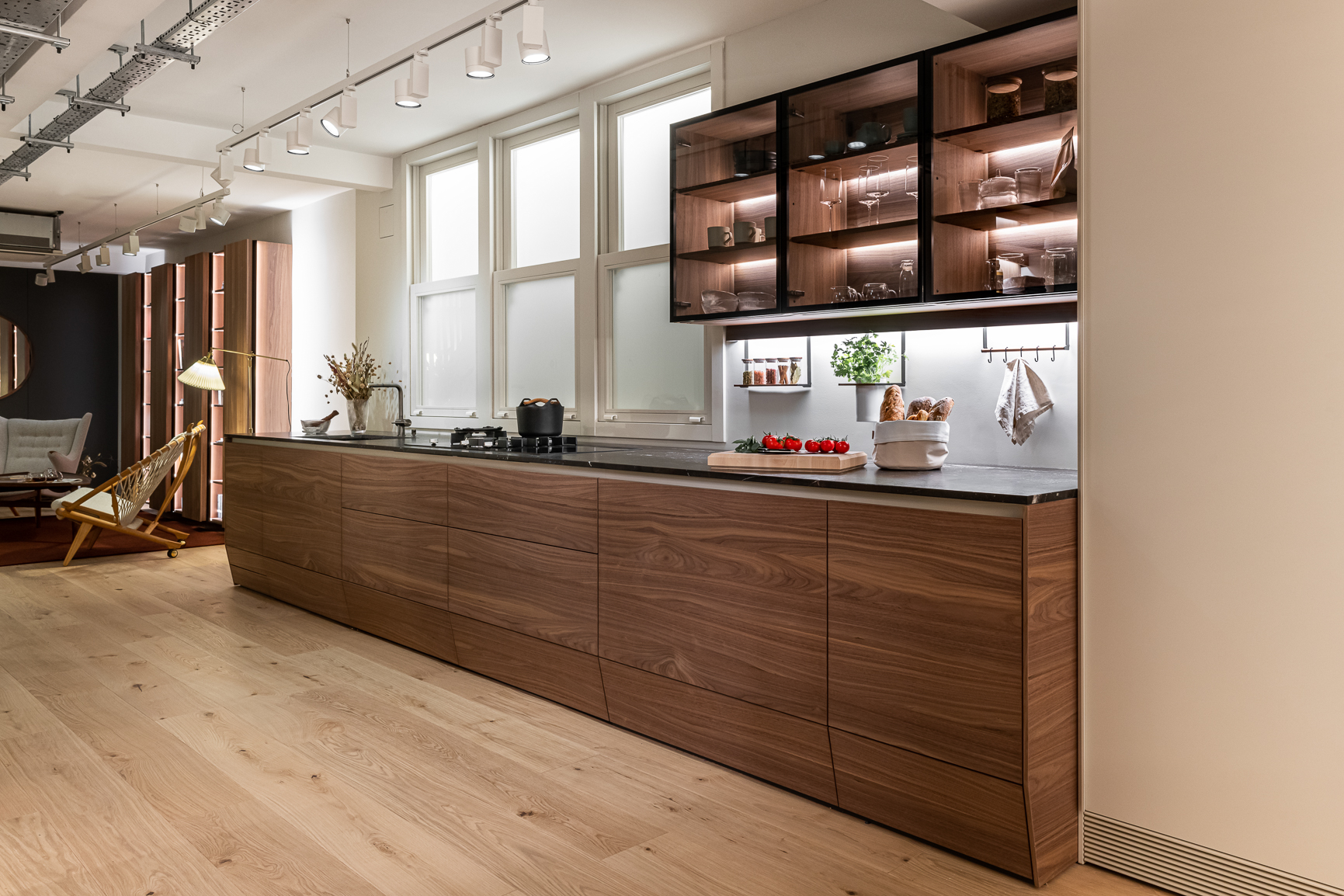
The basement, often utilised as a kitchen space in London houses, is transformed into a design gallery, showcasing contemporary, functional Eba kitchen and dining spaces: base units in American Walnut, tall glass cabinets with integrated LED lighting, a worktop in Amarula Quartzite, and a one-wall unit hiding a fully functional laundry space.
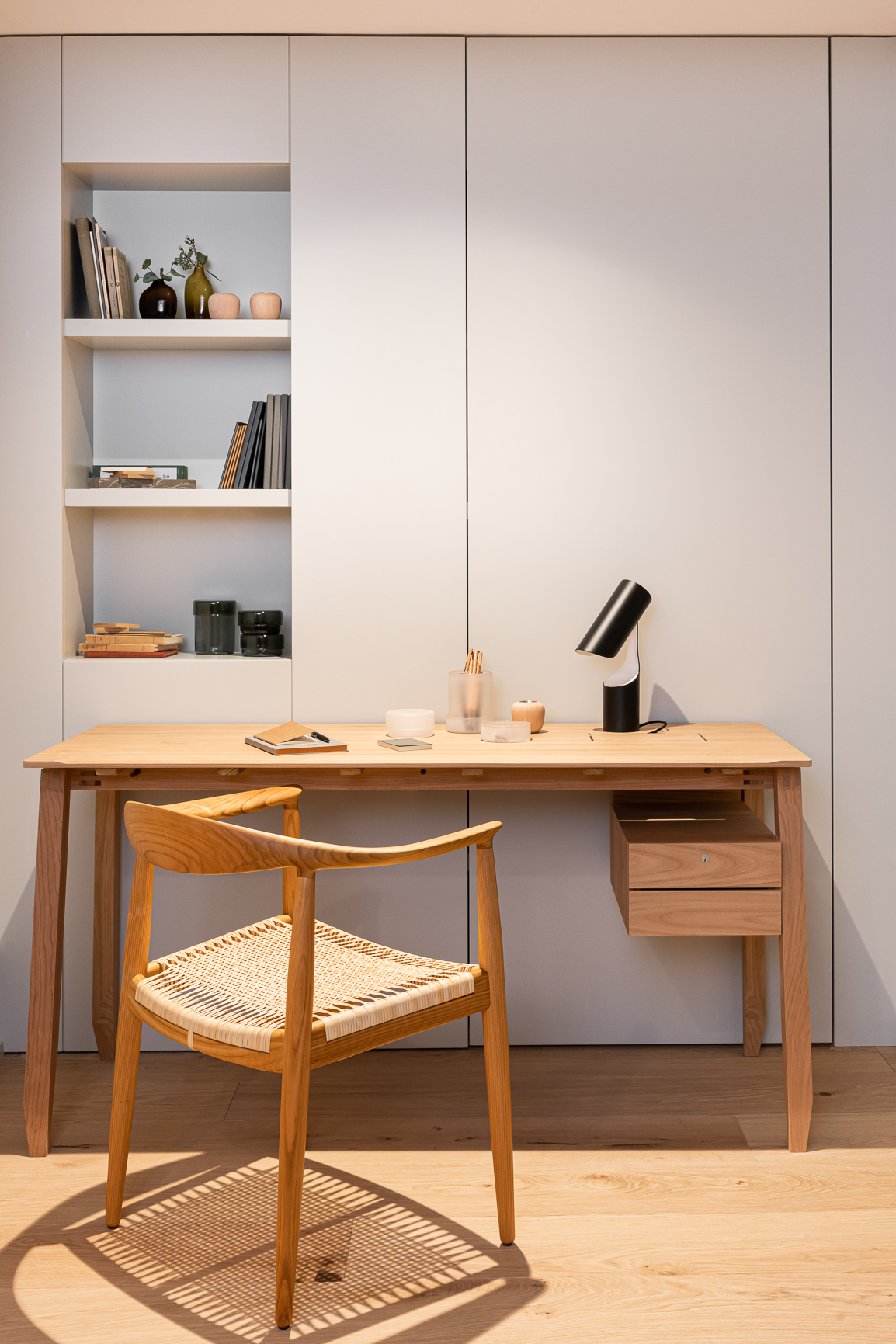
Move through to a second dining area, with a large dining table in walnut, chairs from PP Møbler, and Moooi lights. An office space is installed in an open alcove opposite the library area and is furnished with an Eba cherry wood desk, and a chair from PP Møbler.
This is elevated living, Eba style. Welcome to Marylebone.
For more inspiration, visit ebainteriors.com/home-decor-inspiration
To start a project with Eba, visit ebainteriors.com/en/start-your-project
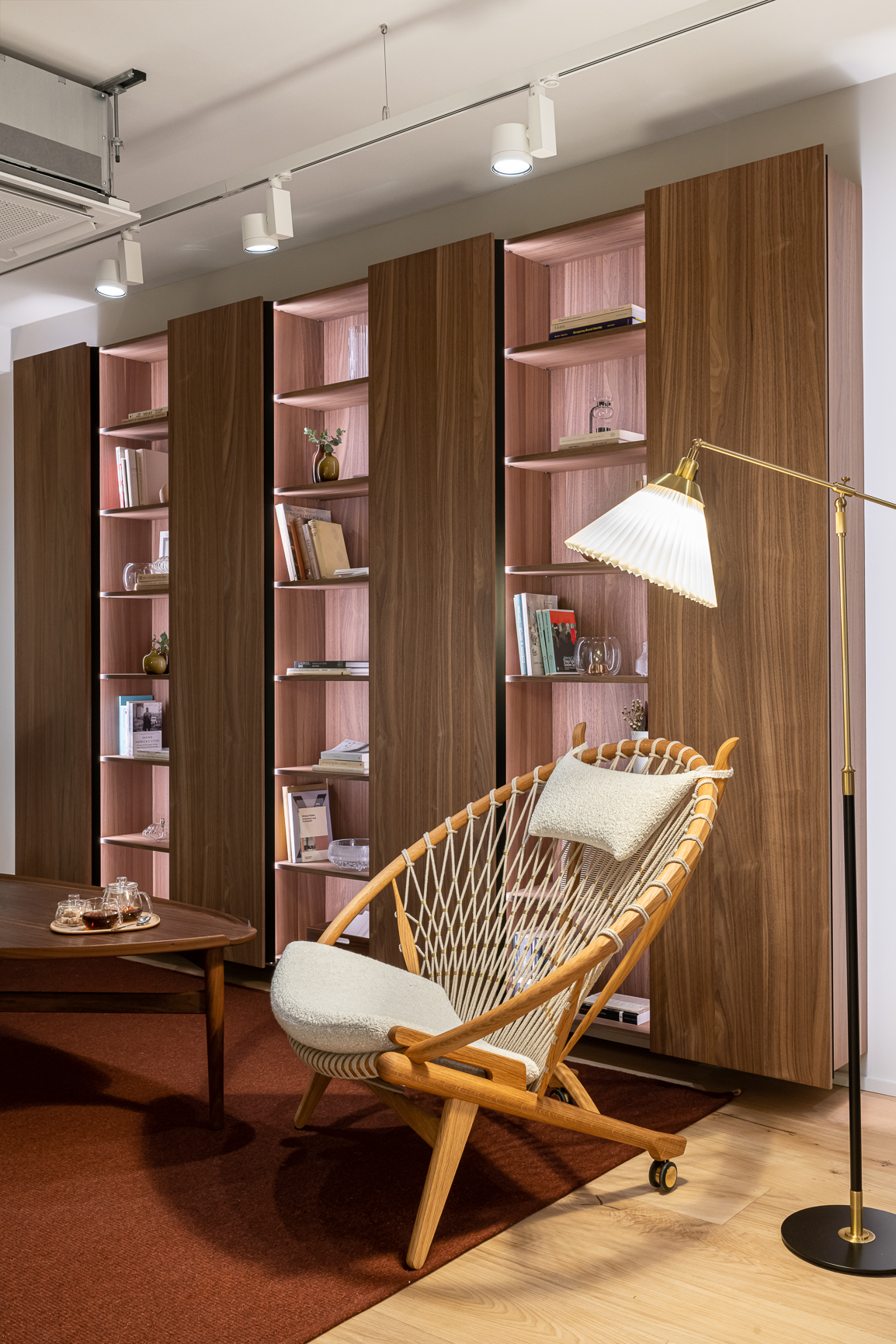
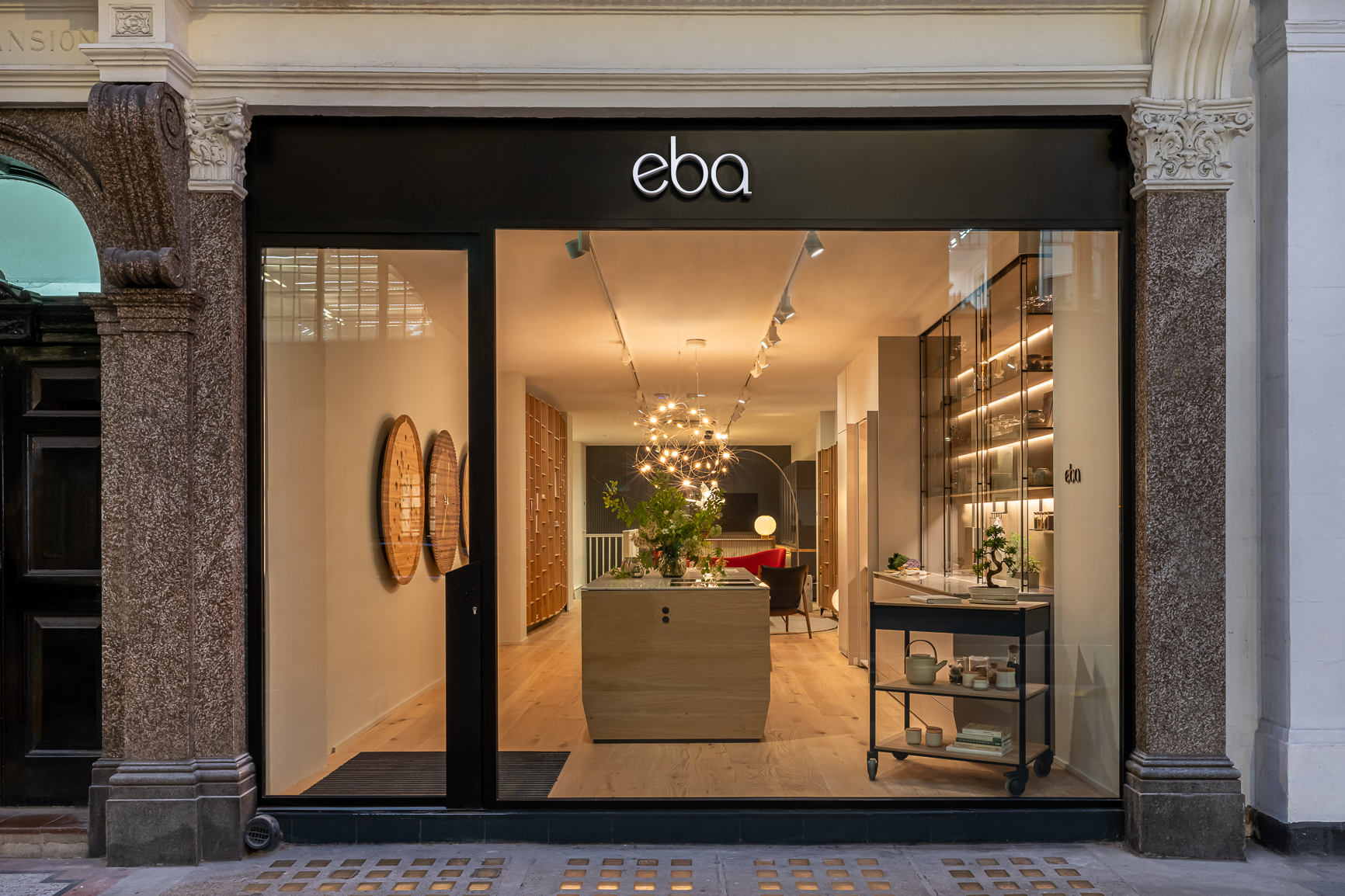
Wallpaper* Newsletter
Receive our daily digest of inspiration, escapism and design stories from around the world direct to your inbox.
-
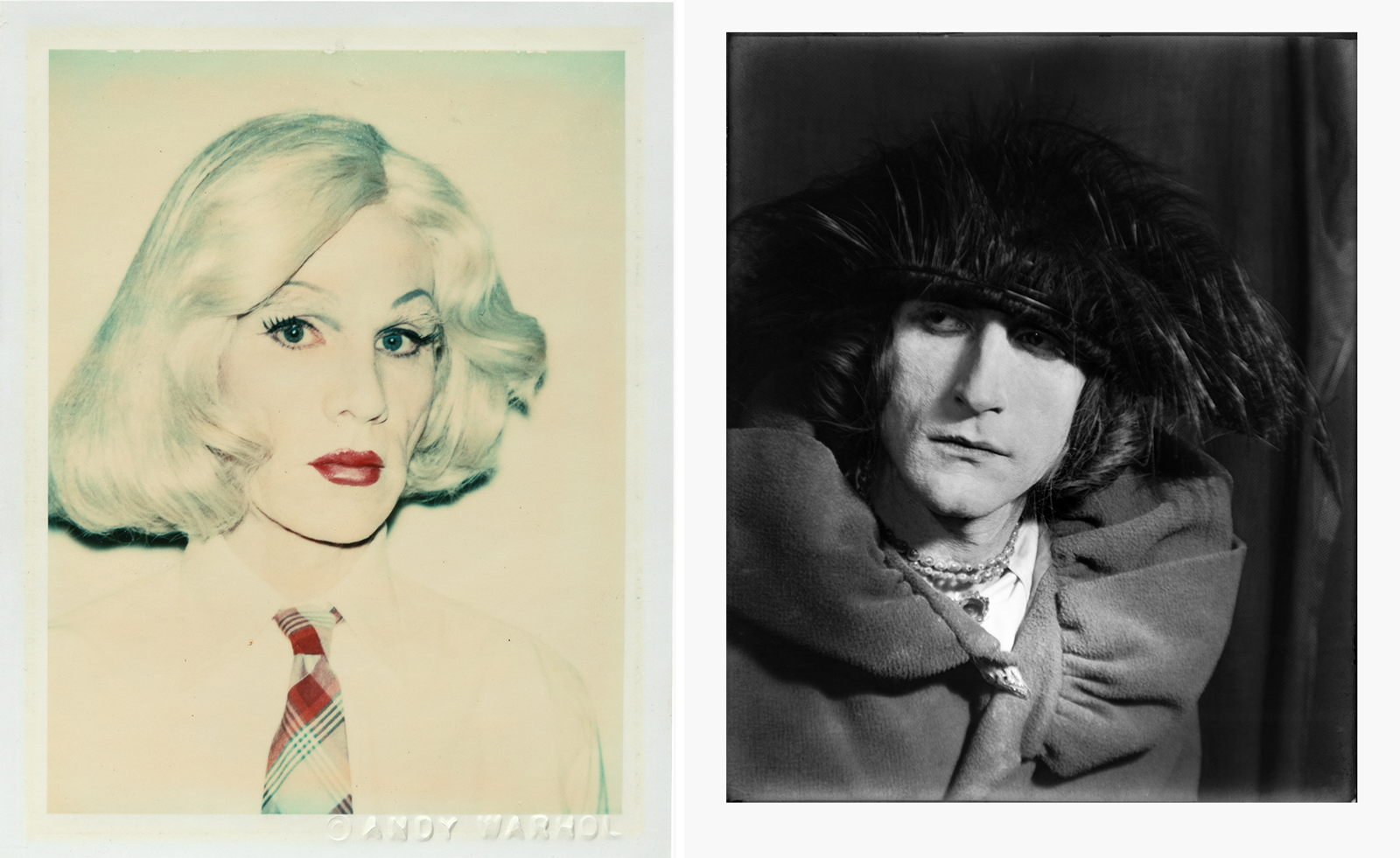 From Rembrandt to Warhol, a Paris exhibition asks: what do artists wear?
From Rembrandt to Warhol, a Paris exhibition asks: what do artists wear?‘The Art of Dressing – Dressing like an Artist’ at Musée du Louvre-Lens inspects the sartorial choices of artists
By Upasana Das
-
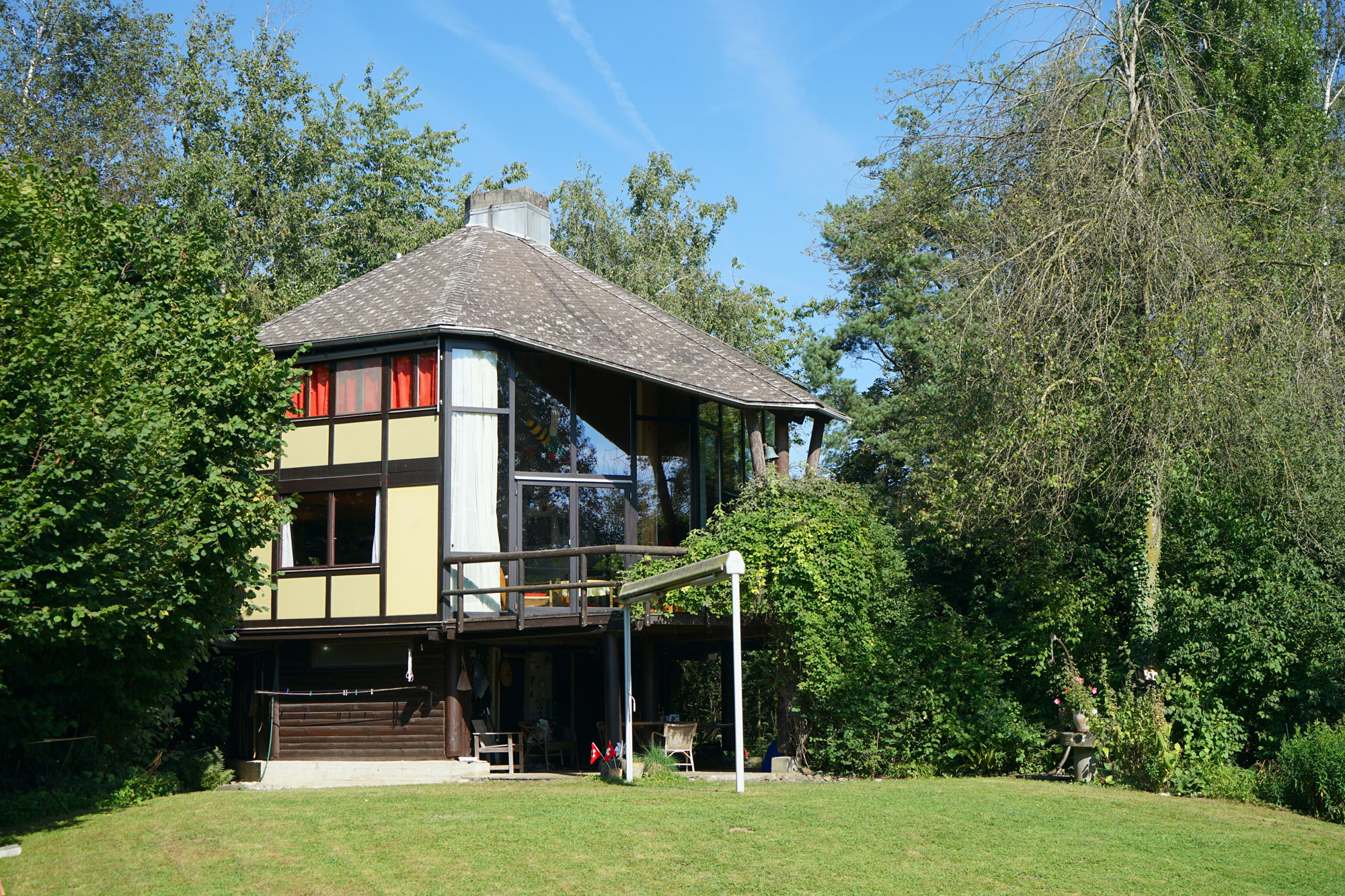 Meet Lisbeth Sachs, the lesser known Swiss modernist architect
Meet Lisbeth Sachs, the lesser known Swiss modernist architectPioneering Lisbeth Sachs is the Swiss architect behind the inspiration for creative collective Annexe’s reimagining of the Swiss pavilion for the Venice Architecture Biennale 2025
By Adam Štěch
-
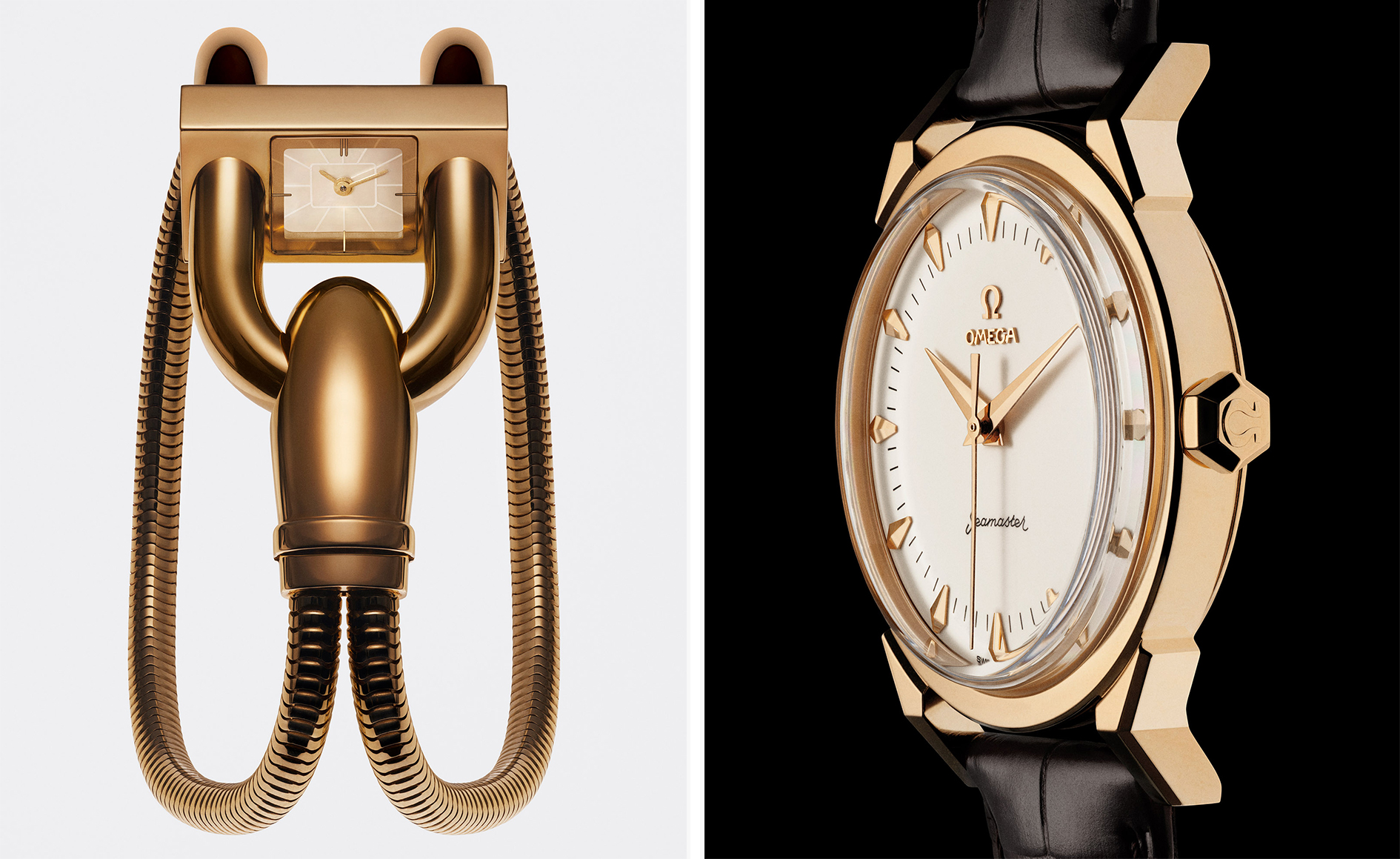 A stripped-back elegance defines these timeless watch designs
A stripped-back elegance defines these timeless watch designsWatches from Cartier, Van Cleef & Arpels, Rolex and more speak to universal design codes
By Hannah Silver
-
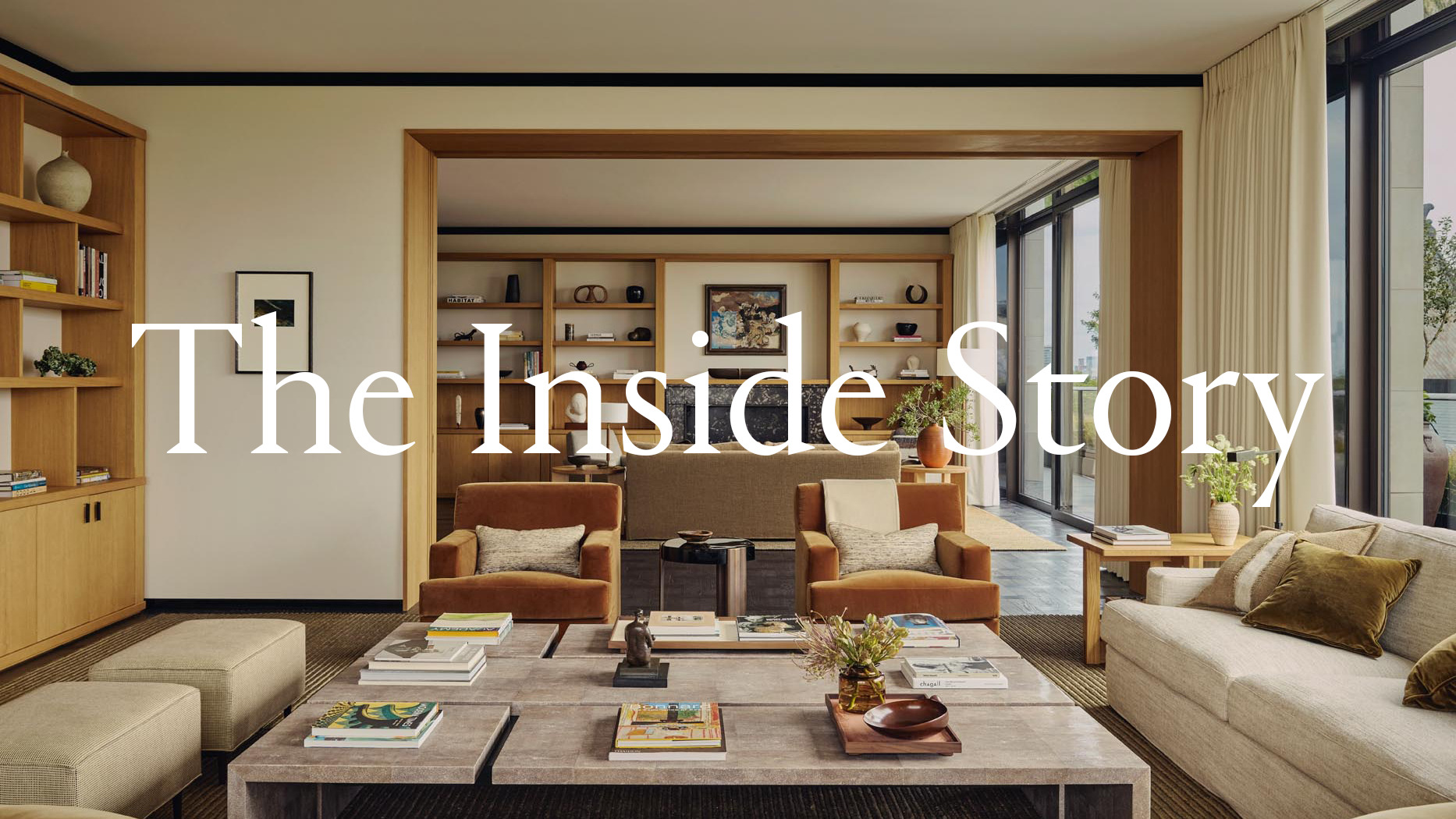 Step inside one of the Peninsula Residences: comfort meets luxury in London
Step inside one of the Peninsula Residences: comfort meets luxury in LondonWarmth permeates this exclusive address – one of 24 residences attached to The Peninsula London hotel, and the latest stop for Wallpaper’s interior design series, The Inside Story
By Anna Solomon
-
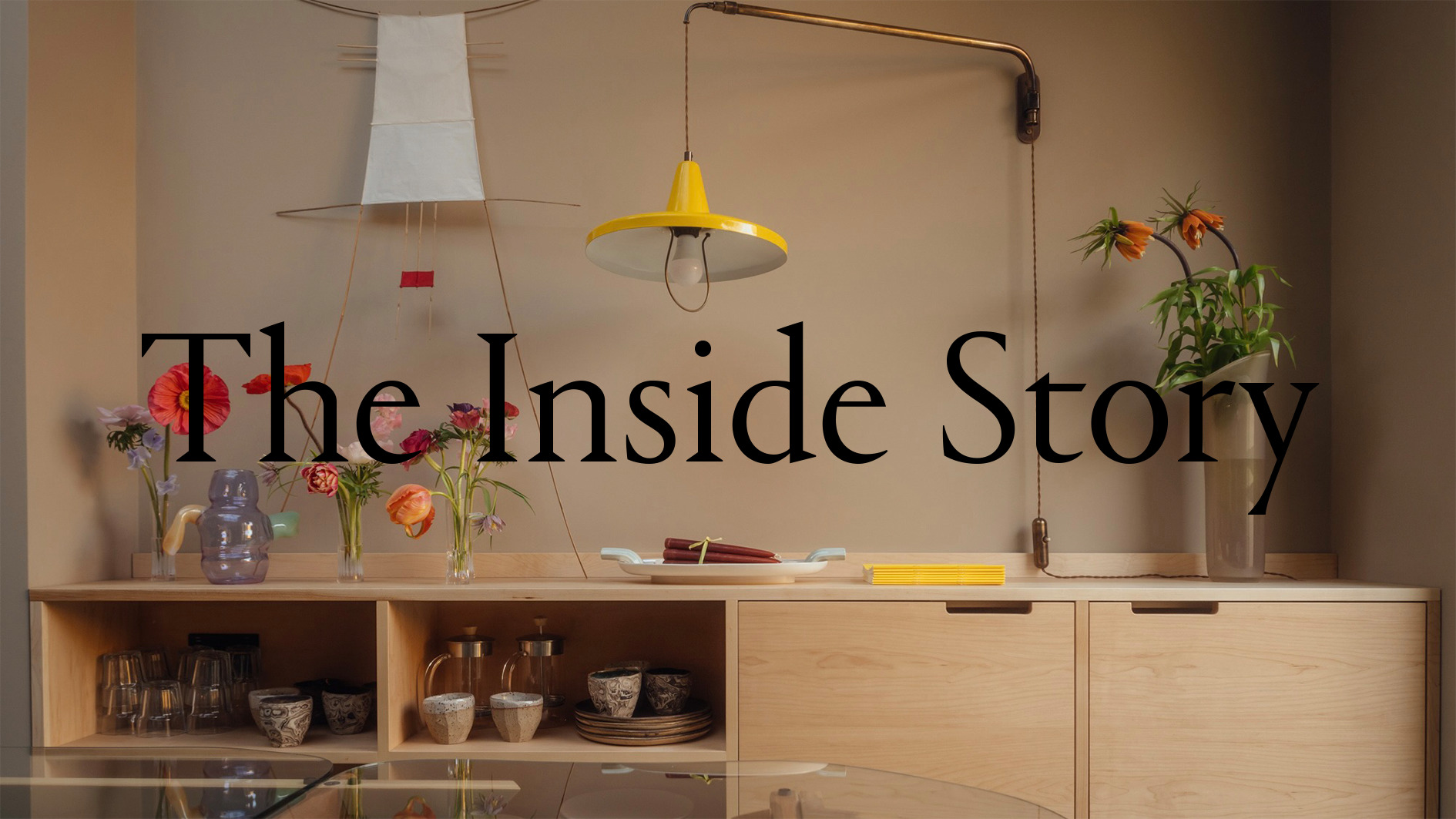 Exploring this whimsical North London home feels like going down the rabbit hole
Exploring this whimsical North London home feels like going down the rabbit holeWallpaper* series, The Inside Story, spotlights intriguing, exciting or innovative interiors. OntheSq is the result of a renovation of a beautiful period property, which has been dressed in a mélange of designs loosely inspired by 'Alice in Wonderland'
By Anna Solomon
-
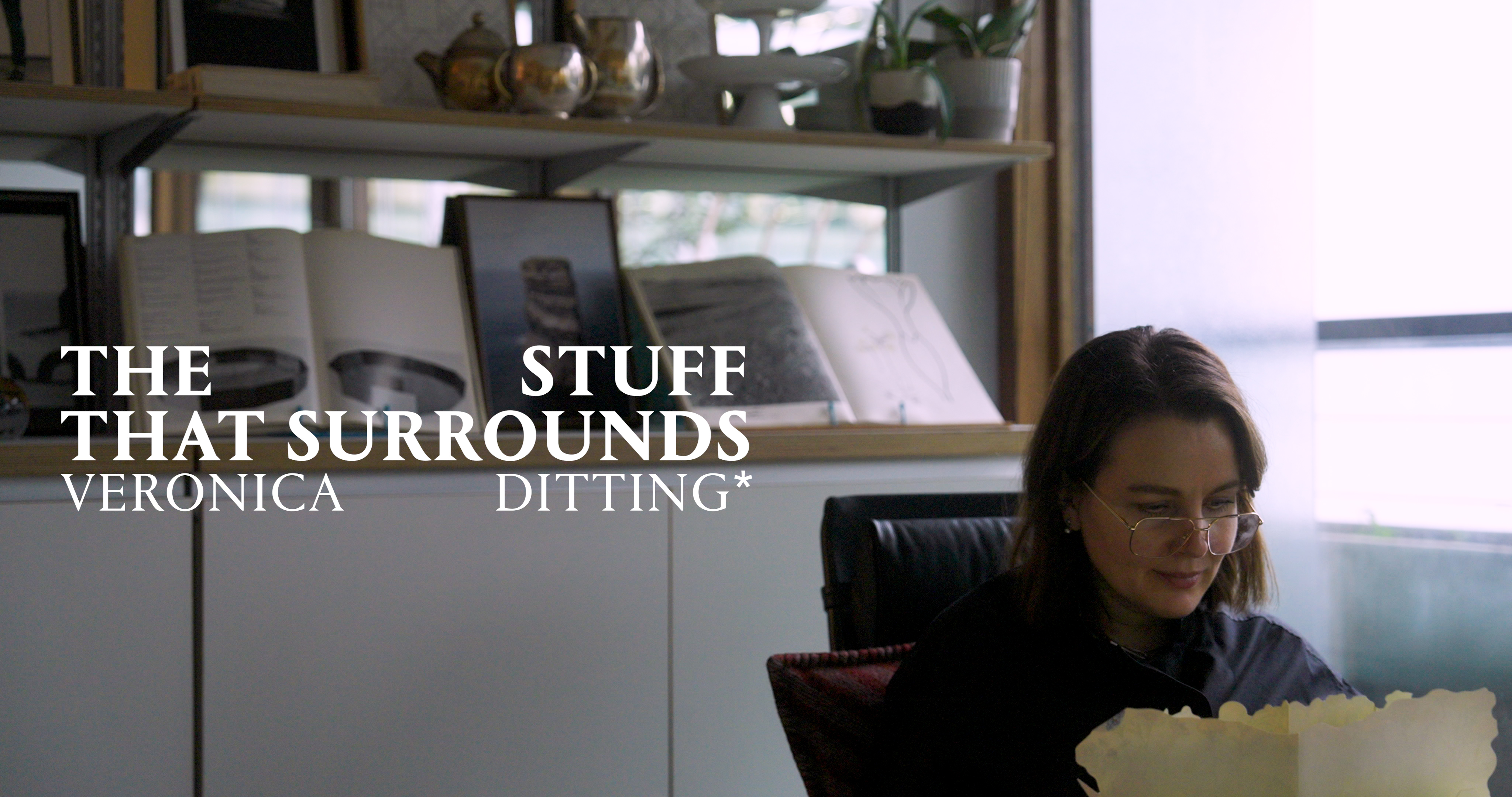 Introducing Wallpaper’s new video series, The Stuff That Surrounds
Introducing Wallpaper’s new video series, The Stuff That SurroundsIn The Stuff That Surrounds, Wallpaper* explores a life through objects. First up, we go inside the eclectic London flat of creative director and designer Veronica Ditting
By Anna Solomon
-
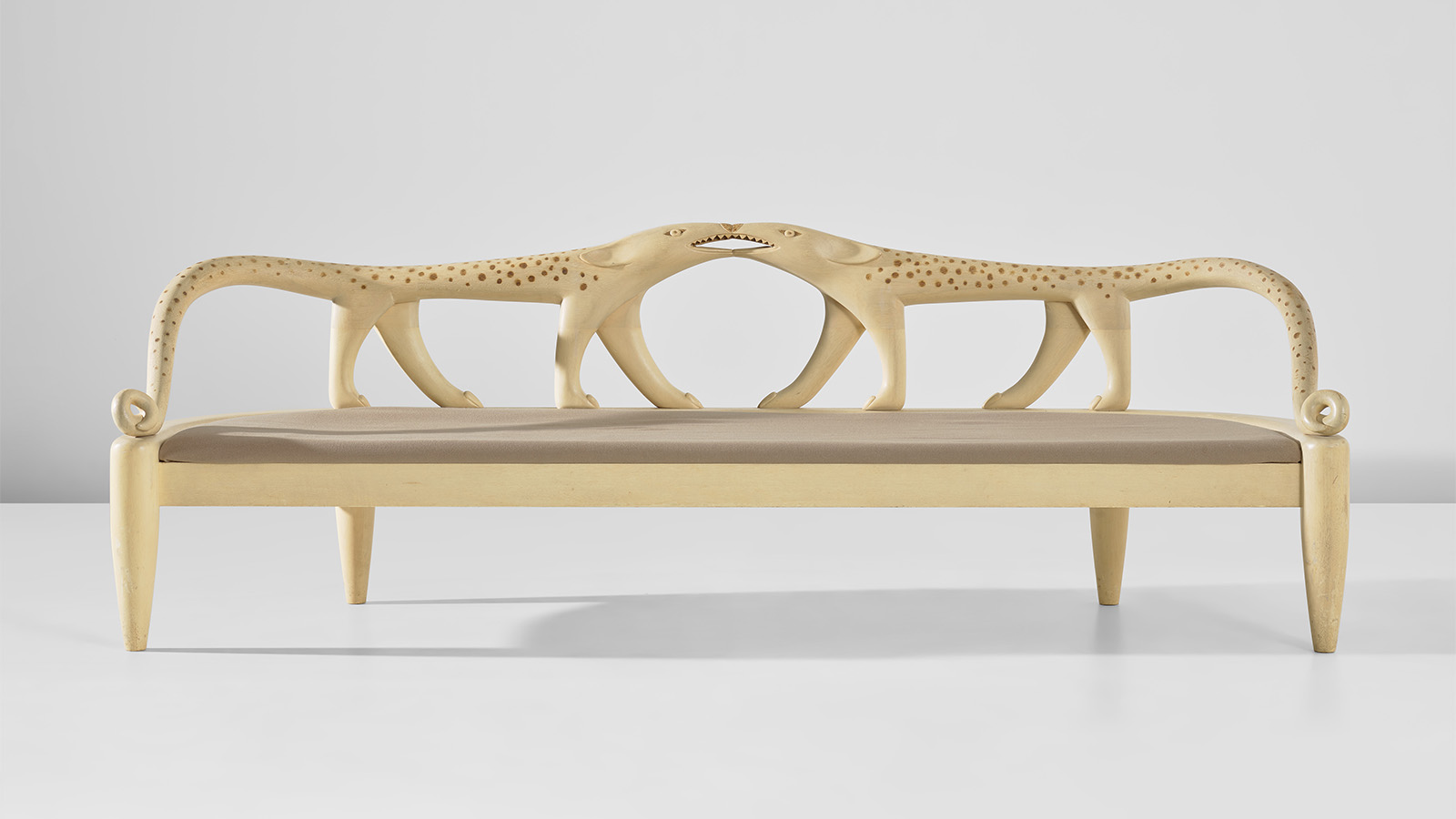 ‘It feels almost alive’: This rare Judy Kensley McKie ‘Leopard Couch’ could be yours
‘It feels almost alive’: This rare Judy Kensley McKie ‘Leopard Couch’ could be yoursDesigner Judy Kensley McKie’s 1983 ‘Leopard Couch’ will be auctioned at Phillips; one of her first fully realised sculptural furniture designs, it’s a zoomorphic delight
By Tianna Williams
-
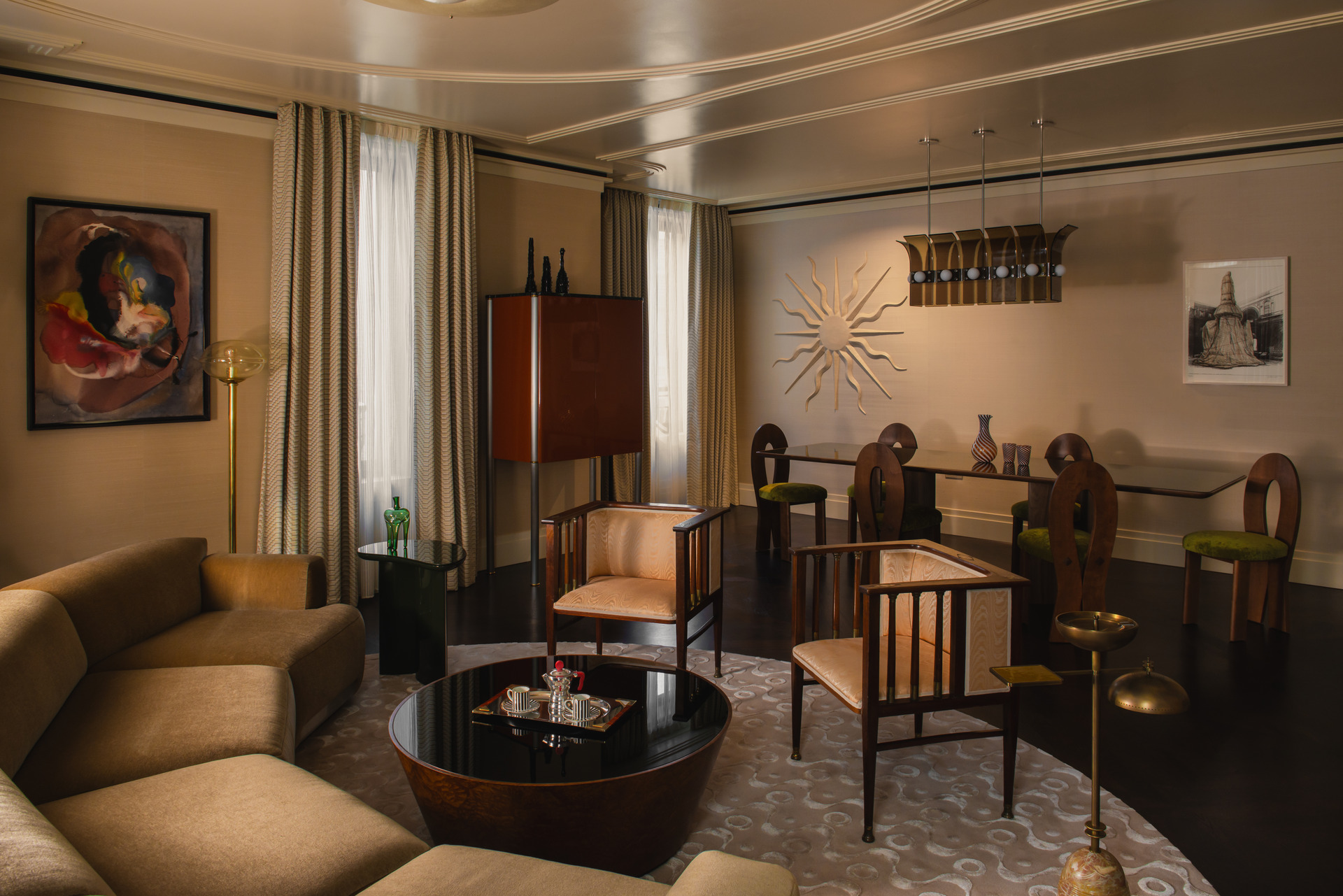 First look: Step inside a Tatjana von Stein-designed show apartment at 60 Curzon
First look: Step inside a Tatjana von Stein-designed show apartment at 60 CurzonThe Mayfair development has launched its second show apartment, imagined by interior designer du jour Tatjana von Stein. Wallpaper* gets a first look at the Art Deco-inspired space
By Anna Solomon
-
 ‘London: Lost Interiors’ gathers unseen imagery of some of the capital’s most spectacular homes
‘London: Lost Interiors’ gathers unseen imagery of some of the capital’s most spectacular homesThis new monograph is a fascinating foray into the interior life of London, charting changing tastes, emerging styles and the shifting social history of grand houses in the heart of a fast-changing city
By Jonathan Bell
-
 Designer James Shaw’s latest creation is a self-built home in east London
Designer James Shaw’s latest creation is a self-built home in east LondonJames Shaw's east London home is Filled with vintage finds and his trademark extruded plastic furniture, a compact self-built marvel
By Rosa Bertoli
-
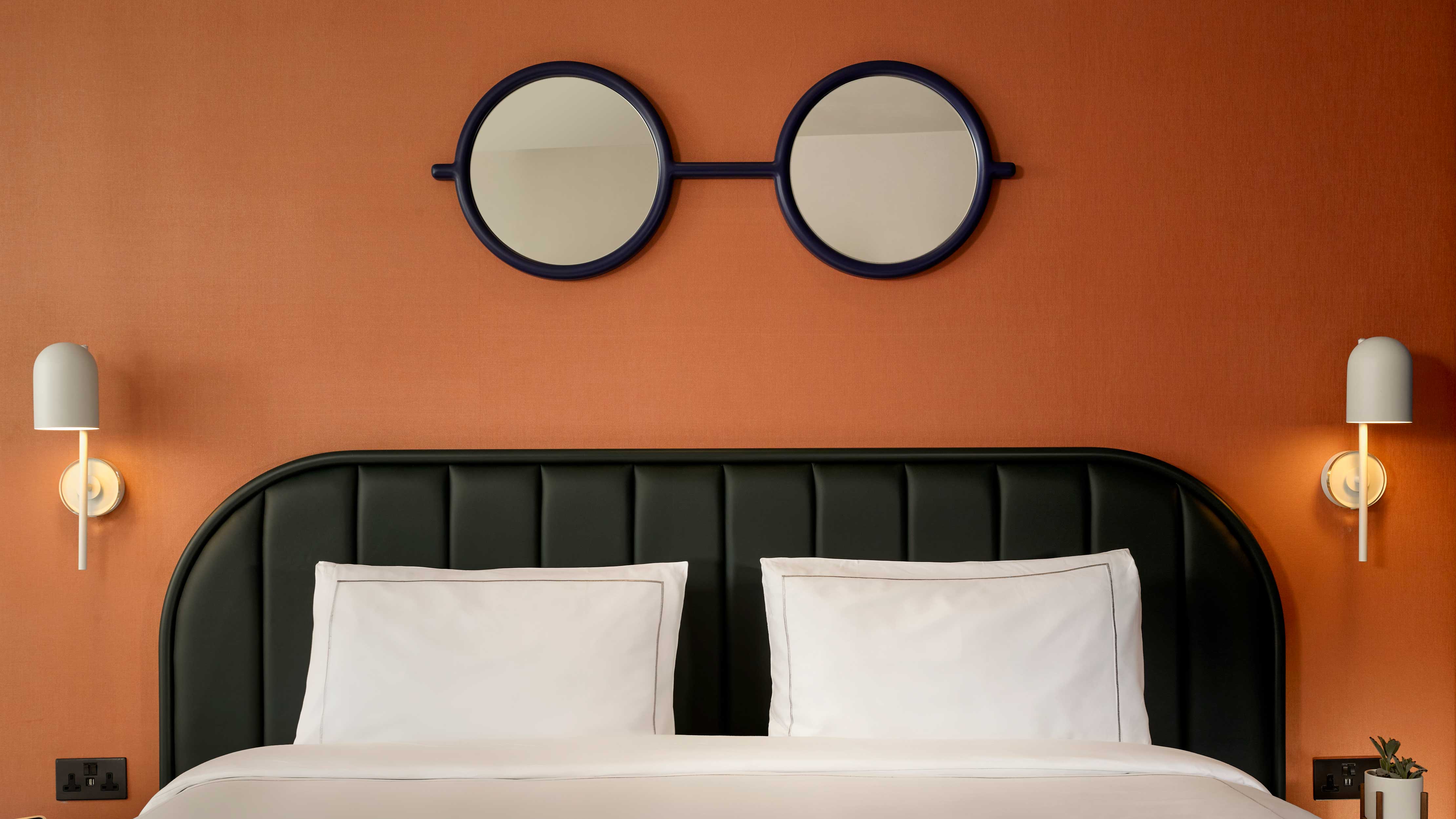 Art’otel Battersea opens with immersive interiors by Jaime Hayon
Art’otel Battersea opens with immersive interiors by Jaime HayonAn exclusive tour of Art’otel Battersea, the first UK opening from the group, located opposite the Battersea Power Station and featuring immersive interiors by Jaime Hayon
By Rosa Bertoli