Molteni unveils Vincent Van Duysen-designed pavilion
Vincent Van Duysen’s pavilion for Molteni HQ offers a sleek and secluded spot for social engagements
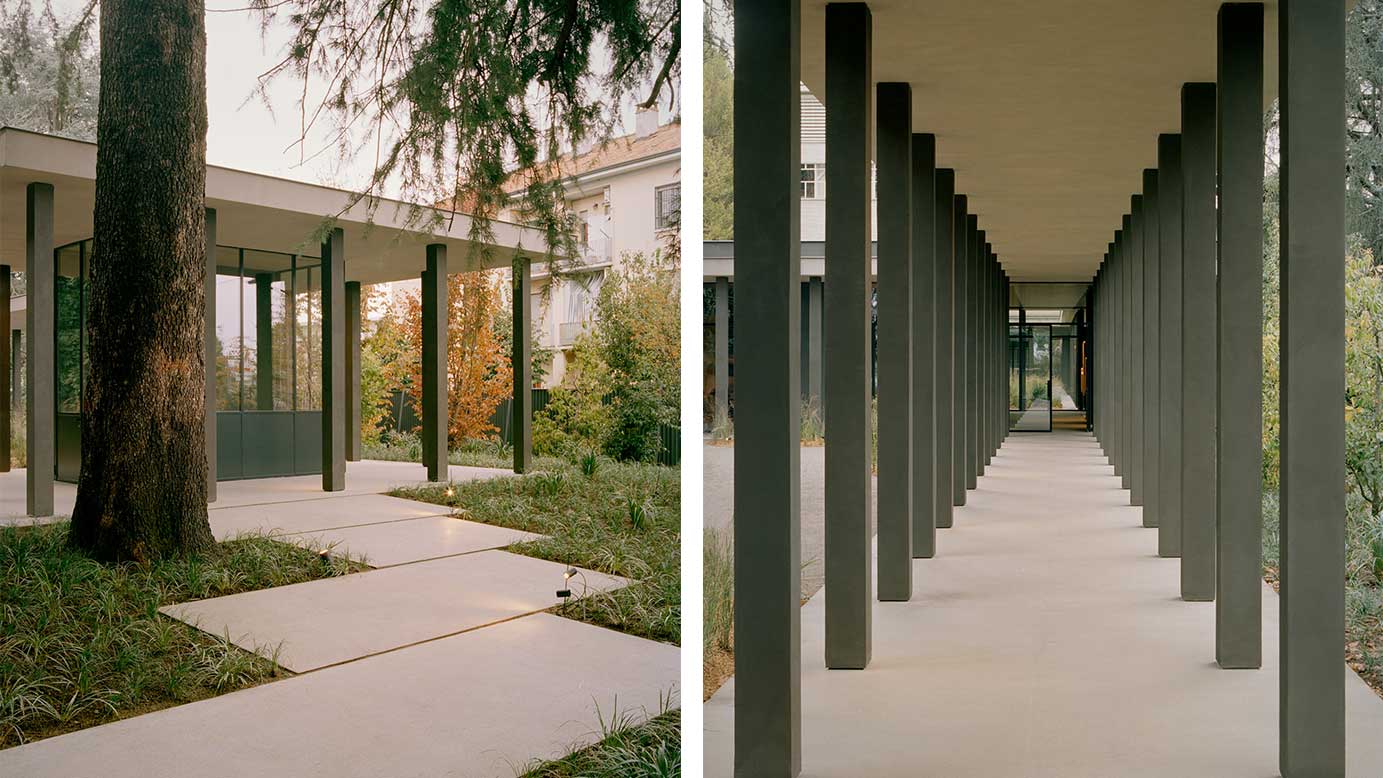
Stefan Giftthaler - Photography
The Molteni & C compound in Giussano, 30km north of Milan, evolves constantly, making it a fitting representation of the furniture behemoth. Home to its HQ and factory since 1934, the compound is also an architectural treasure trove, where Molteni’s creative collaborators have left their marks over the years. Examples include Ron Gilad’s 2014 Glass Cube, which was recently transformed into the Molteni Museum, and Patricia Urquiola’s 2006 Spazio Q alla M (a multimedia centre dedicated to the company’s past and future), as well as a four-storey 1950s showroom, designed by Luca Meda with elements by Aldo Rossi, with whom he often collaborated.
‘The compound is a testament to the history of Molteni & C and the great names of design and architecture that have worked with the company,’ says Molteni’s chief marketing officer Giulia Molteni.
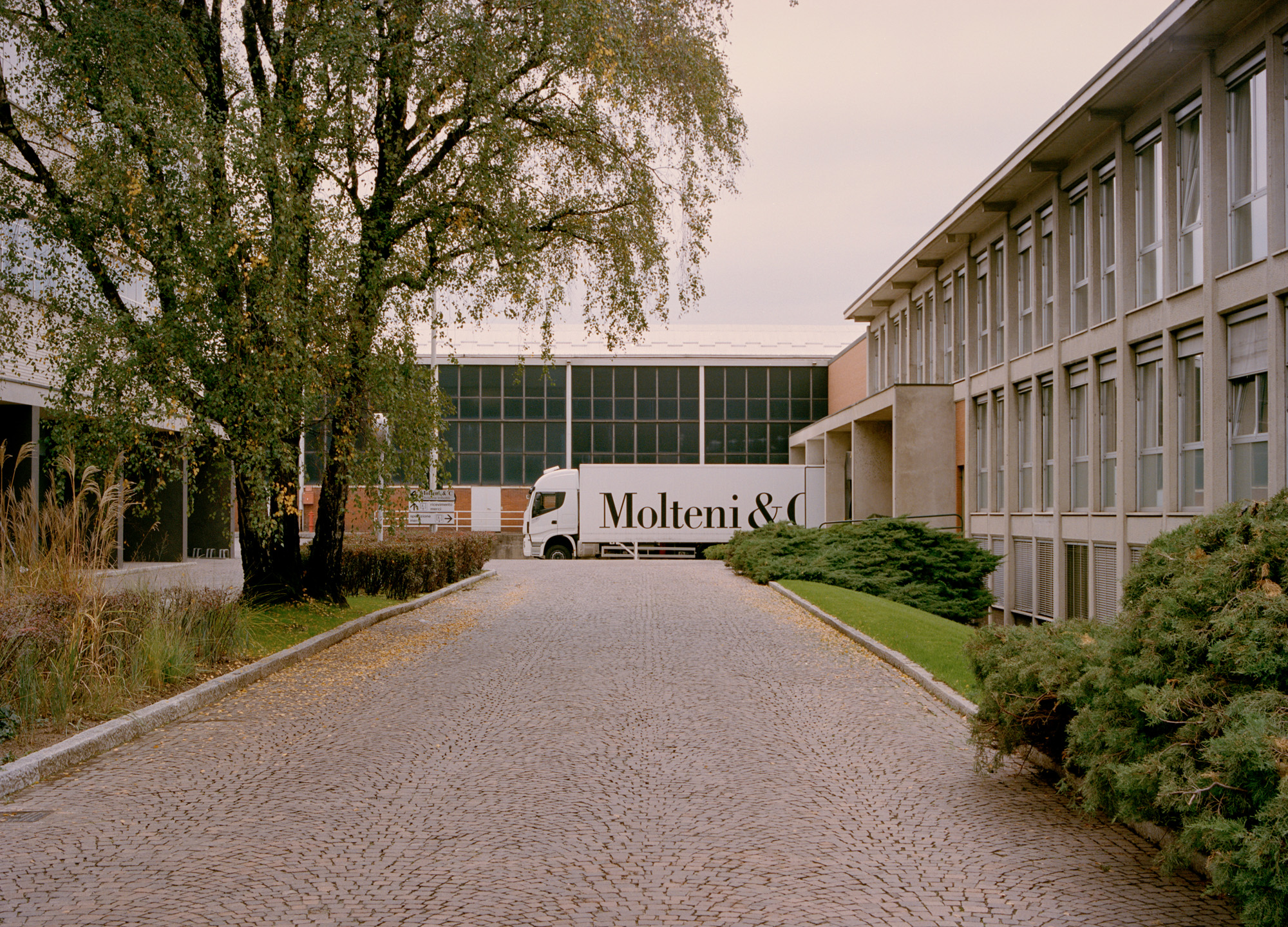
The entrance to Molteni HQ, with the showroom on the left and the factory straight ahead
Molteni & C has now unveiled a new chapter in the compound’s architectural history with a pavilion complex by its creative director, Belgian designer Vincent Van Duysen, adding a hospitality element to the brand experience. The starting point for the design, which is Van Duysen’s first architectural project for Molteni, was Meda and Rossi’s showroom, which is punctuated on one side by a discreet colonnade.
Those columns inspired the pavilion, which is designed to serve as a reception area and restaurant and hospitality space surrounded by cloistered gardens. The ground floor of the showroom has also been redesigned and has since been dubbed the Luca Meda Room, in honour of the designer’s work as Molteni’s creative director from 1968 until his death in 1998. Meda was instrumental in the company’s transformation from being a traditional maker of classic furniture to a global contemporary design brand.
Vincent Van Duysen and Molteni & C: minimalist rigour and Mediterranean flavour
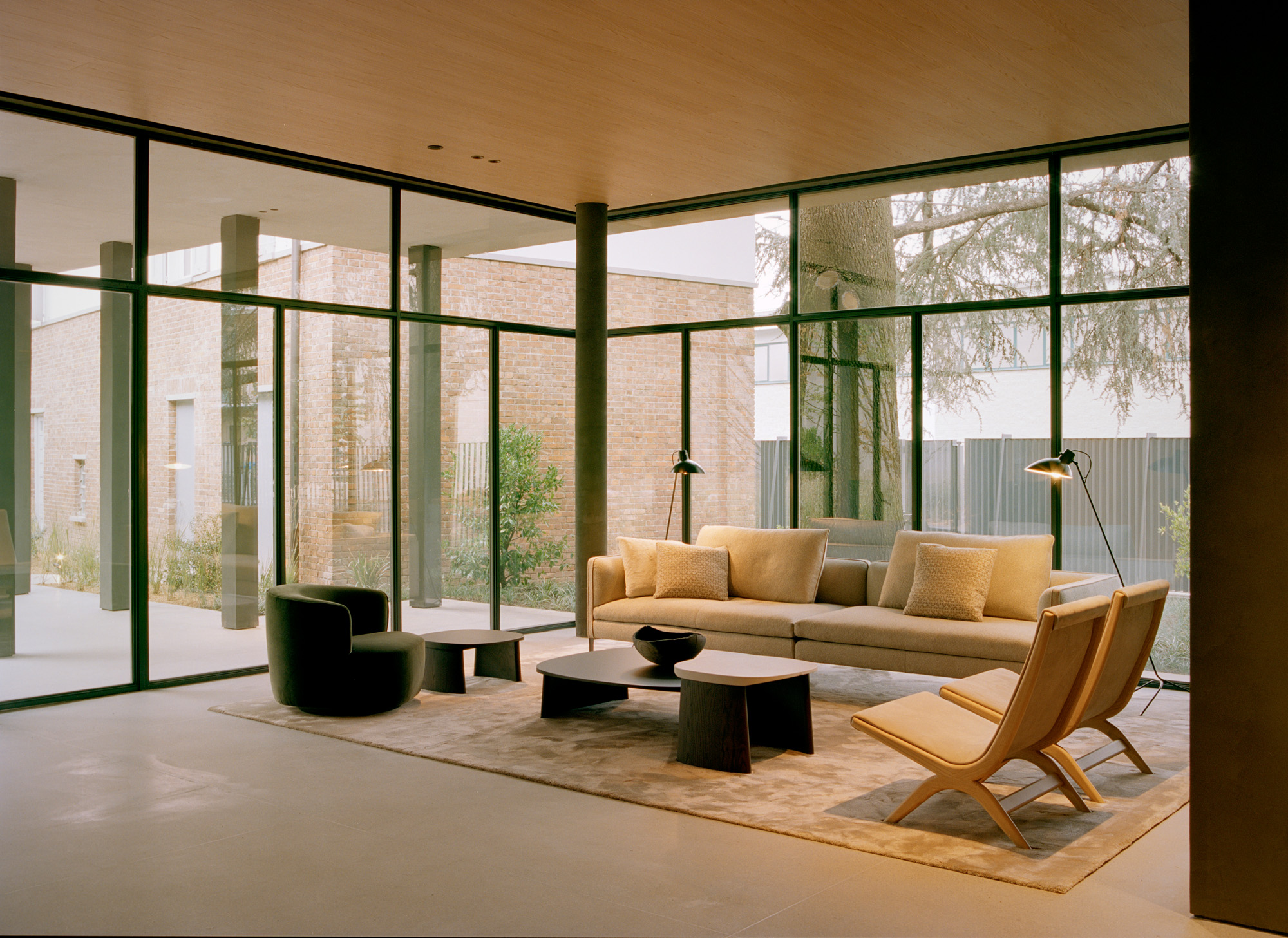
The reception area features an ’Elain’ armchair, ’Cleo’ coffee tables, a ’Paul’ sofa, two ’Yoell’ armchairs and a ’Stripe’ rug, all by Vincent Van Duysen, for Molteni & C
When Van Duysen joined the company in 2016, the scope of the collaboration was to merge his minimalist rigour with a Mediterranean flavour, something he has demonstrated over the years with products and interiors. ‘Molteni is interested in seeing its pieces come alive in the context of architecture, placing them within a much broader cultural aura,’ says Van Duysen. ‘This interaction and synergy between architecture and furniture relates to the art of living in a very modern way.’
The designer feels that the new building blends well with the original 1950s architecture. ‘It’s a continuation of that language that I took over in a modern but not obstructive way. It has a lot of respect for the existing building. The extension represents Molteni’s determination to create a holistic, all-round experience.’
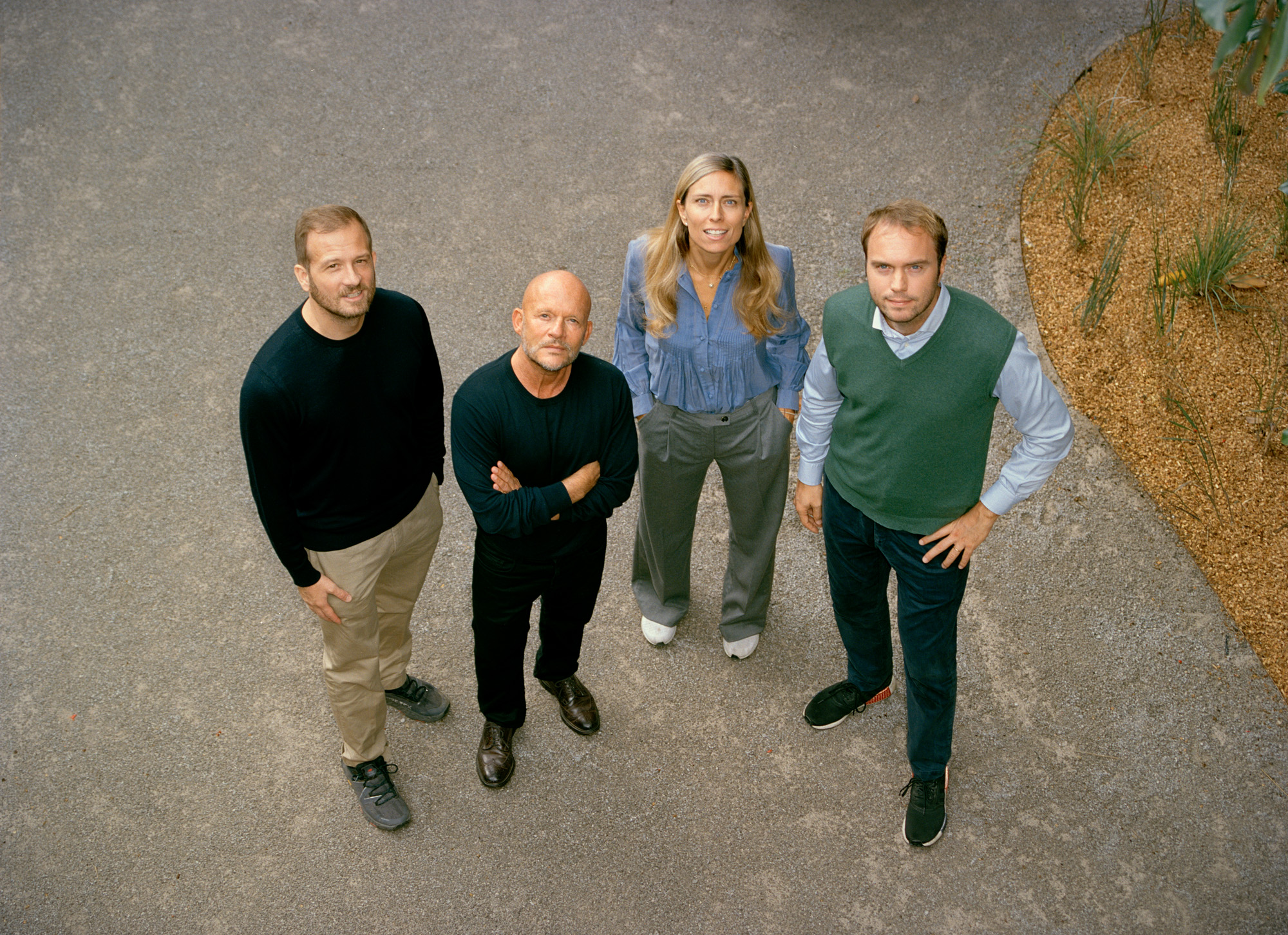
Andrea Molteni, vice president of Molteni & C, Vincent Van Duysen, creative director of Molteni & C, Giulia Molteni, chief marketing officer of Molteni Group, and Giovanni Molteni, vice president of Molteni & C, photographed at the Giussano HQ
The design encompasses a series of covered walkways, lined with thin black columns, that lead visitors around the complex, from the security check-in area to the reception and restaurant and to the ground-floor showroom. The cloistered gardens are by Italian landscape architect Marco Bay, who created a discreet composition, mixing textures and heights to express the idea of nature evolving over time. The outdoor spaces will also be used to showcase the brand’s outdoor furniture collections, launching next year.
Wallpaper* Newsletter
Receive our daily digest of inspiration, escapism and design stories from around the world direct to your inbox.
Molteni restaurant: redefining hospitality at the Giussano HQ
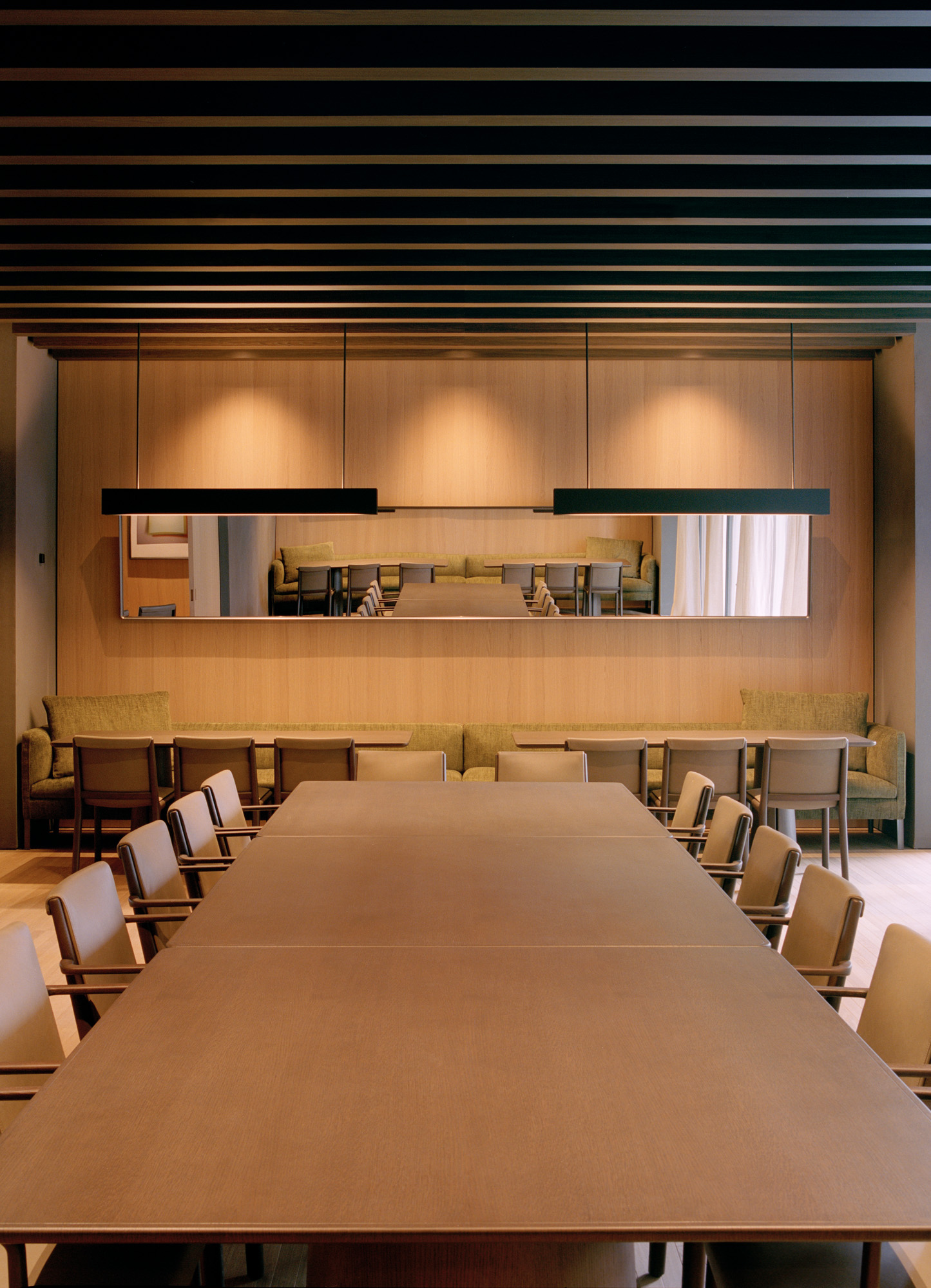
The restaurant interior
The restaurant will be a key aspect of the pavilion, and will form an innovative approach for Molteni & C: overlooking the gardens, the space is both minimal and warm, featuring glass and concrete, with light oak walls. ‘The collaboration with Vincent has always followed the evolution of living,’ says Giulia Molteni. ‘Since the pandemic, we have deemed it a necessity to reach a simplicity of forms, shedding the superfluous and looking to incorporate warmth, lightness and attention to detail.’
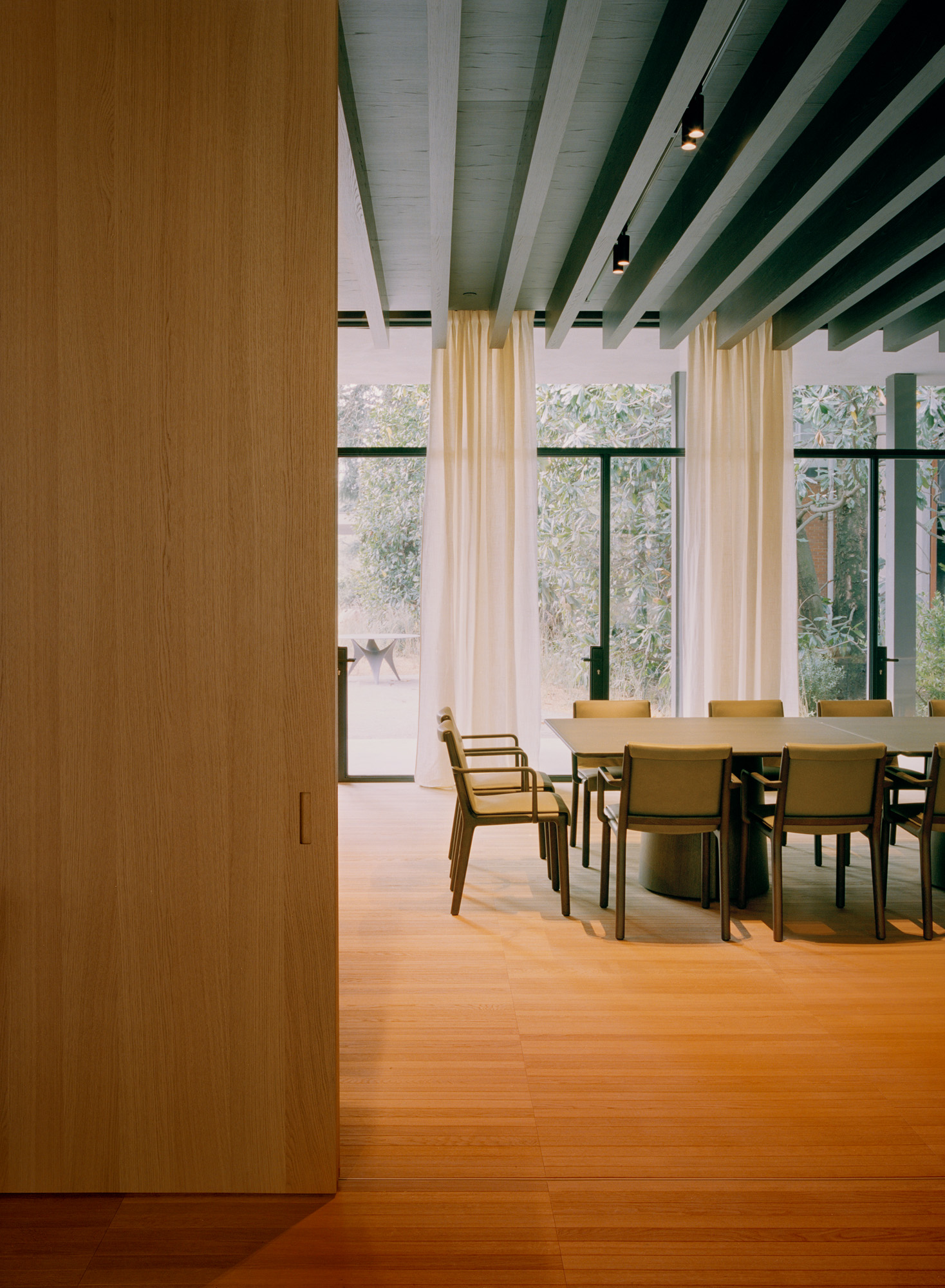
The restaurant, set among cloistered gardens, features glass, concrete and oak, as well as furniture designed by Van Duysen, including his new ‘Janet’ chairs
Everything in the space was designed by Van Duysen, from the benches inspired by his ‘Paul’ sofa to new tables designed for the occasion and the ‘Janet’ chairs, a 2022 addition to the Molteni & C catalogue. The architect also conceived the lighting in collaboration with Nemo Lighting.
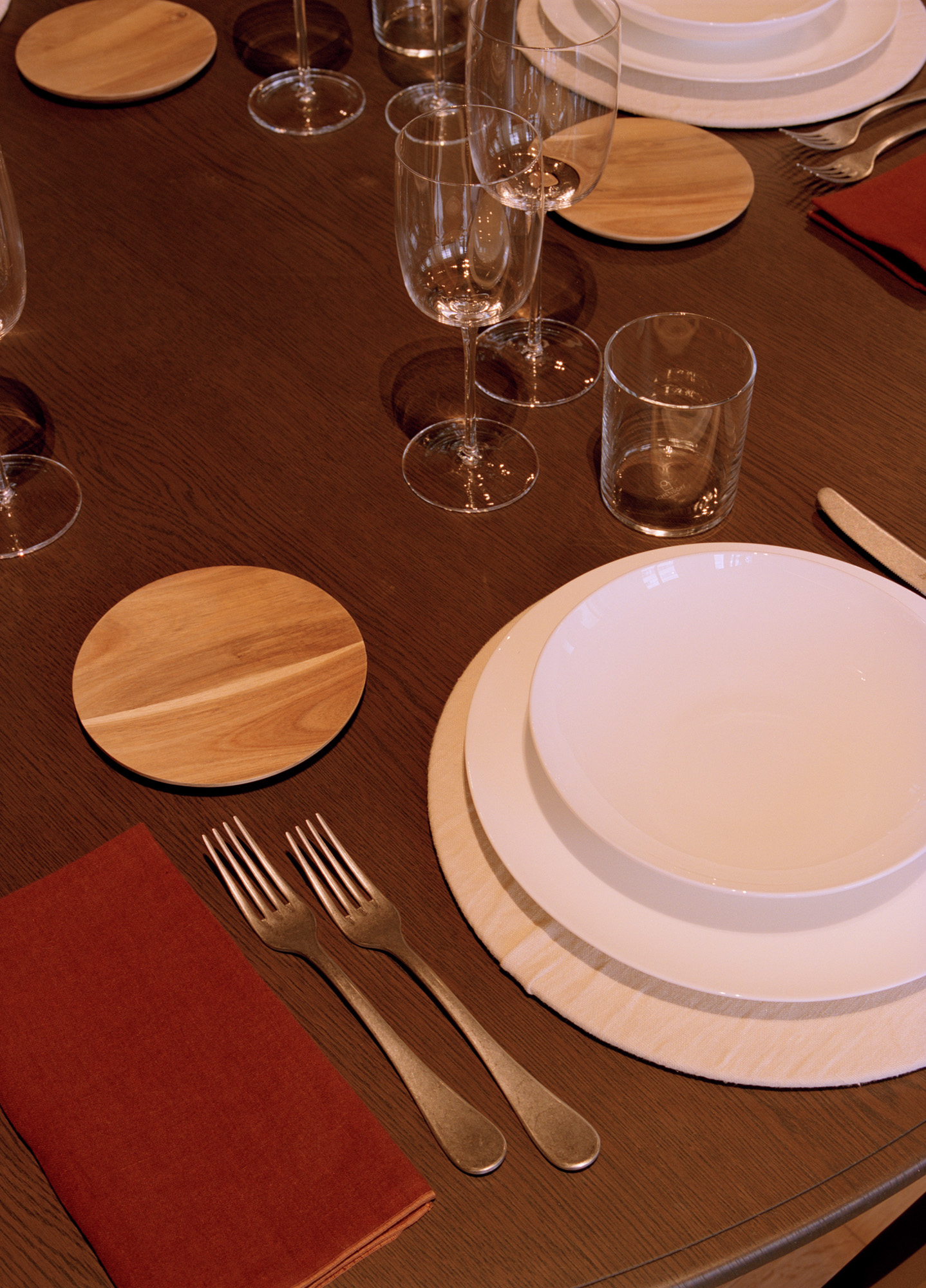
The table settings were selected by Van Duysen and food writer Csaba dalla Zorza
The restaurant’s details create an atmosphere that reflects the Italian » approach to hosting, and its interiors ‘represent the soul of the company,’ explains Giulia Molteni. For the table settings, Molteni & C enlisted Italian food writer and television personality Csaba dalla Zorza, who worked closely with Van Duysen to select objects that connect with his aesthetic vision, while the food offering was entrusted to the Bergamo-based Vicook, a branch of local three-Michelin-starred restaurant Da Vittorio, whose gastronomic offerings include Italian classics such as paccheri al pomodoro (a pasta dish served with generous helpings of slow-cooked tomato sauce and Parmesan) and cotoletta alla Milanese (deep-fried breaded veal cutlets).
‘We are proud to host within our compound a piece of architecture designed by our creative director,’ says Molteni Group chairman Carlo Molteni. ‘A contemporary addition that is integrated into the historic site and signals the company’s path towards the future.’
molteni.it
vincentvanduysen.com
A version of this article appears in the December 2022 Entertaining Issue of Wallpaper*, available in print, on the Wallpaper* app on Apple iOS, and to subscribers of Apple News +. Subscribe to Wallpaper* today
Rosa Bertoli was born in Udine, Italy, and now lives in London. Since 2014, she has been the Design Editor of Wallpaper*, where she oversees design content for the print and online editions, as well as special editorial projects. Through her role at Wallpaper*, she has written extensively about all areas of design. Rosa has been speaker and moderator for various design talks and conferences including London Craft Week, Maison & Objet, The Italian Cultural Institute (London), Clippings, Zaha Hadid Design, Kartell and Frieze Art Fair. Rosa has been on judging panels for the Chart Architecture Award, the Dutch Design Awards and the DesignGuild Marks. She has written for numerous English and Italian language publications, and worked as a content and communication consultant for fashion and design brands.
-
 Put these emerging artists on your radar
Put these emerging artists on your radarThis crop of six new talents is poised to shake up the art world. Get to know them now
By Tianna Williams
-
 Dining at Pyrá feels like a Mediterranean kiss on both cheeks
Dining at Pyrá feels like a Mediterranean kiss on both cheeksDesigned by House of Dré, this Lonsdale Road addition dishes up an enticing fusion of Greek and Spanish cooking
By Sofia de la Cruz
-
 Creased, crumpled: S/S 2025 menswear is about clothes that have ‘lived a life’
Creased, crumpled: S/S 2025 menswear is about clothes that have ‘lived a life’The S/S 2025 menswear collections see designers embrace the creased and the crumpled, conjuring a mood of laidback languor that ran through the season – captured here by photographer Steve Harnacke and stylist Nicola Neri for Wallpaper*
By Jack Moss
-
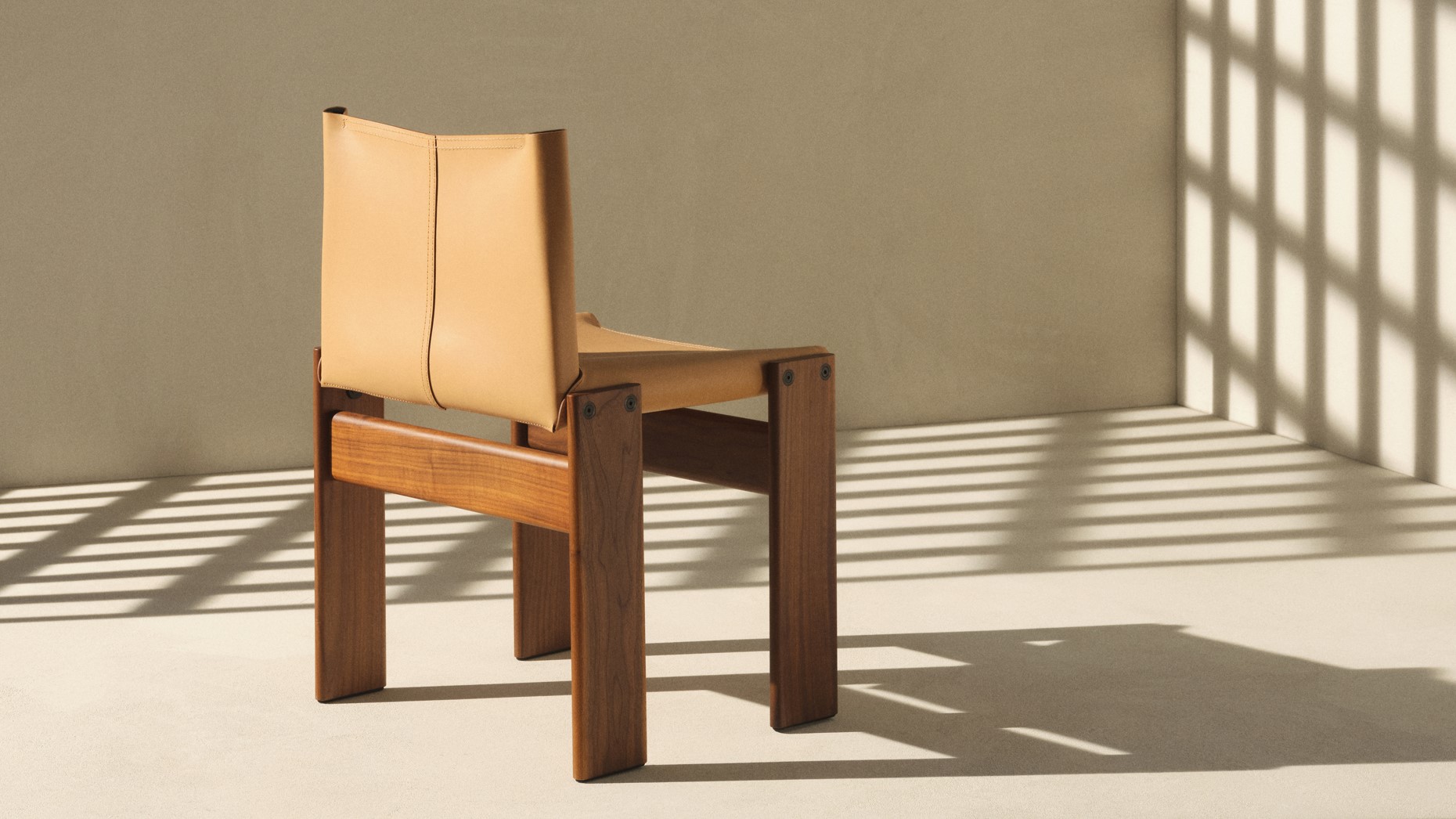 Milan Design Week: Afra and Tobia Scarpa’s monastic marvel of a chair returns to life
Milan Design Week: Afra and Tobia Scarpa’s monastic marvel of a chair returns to lifeMolteni & C’s reissue of the ‘Monk’ chair has us worshipping at the altar of its designers, Afra and Tobia Scarpa
By Hugo Macdonald
-
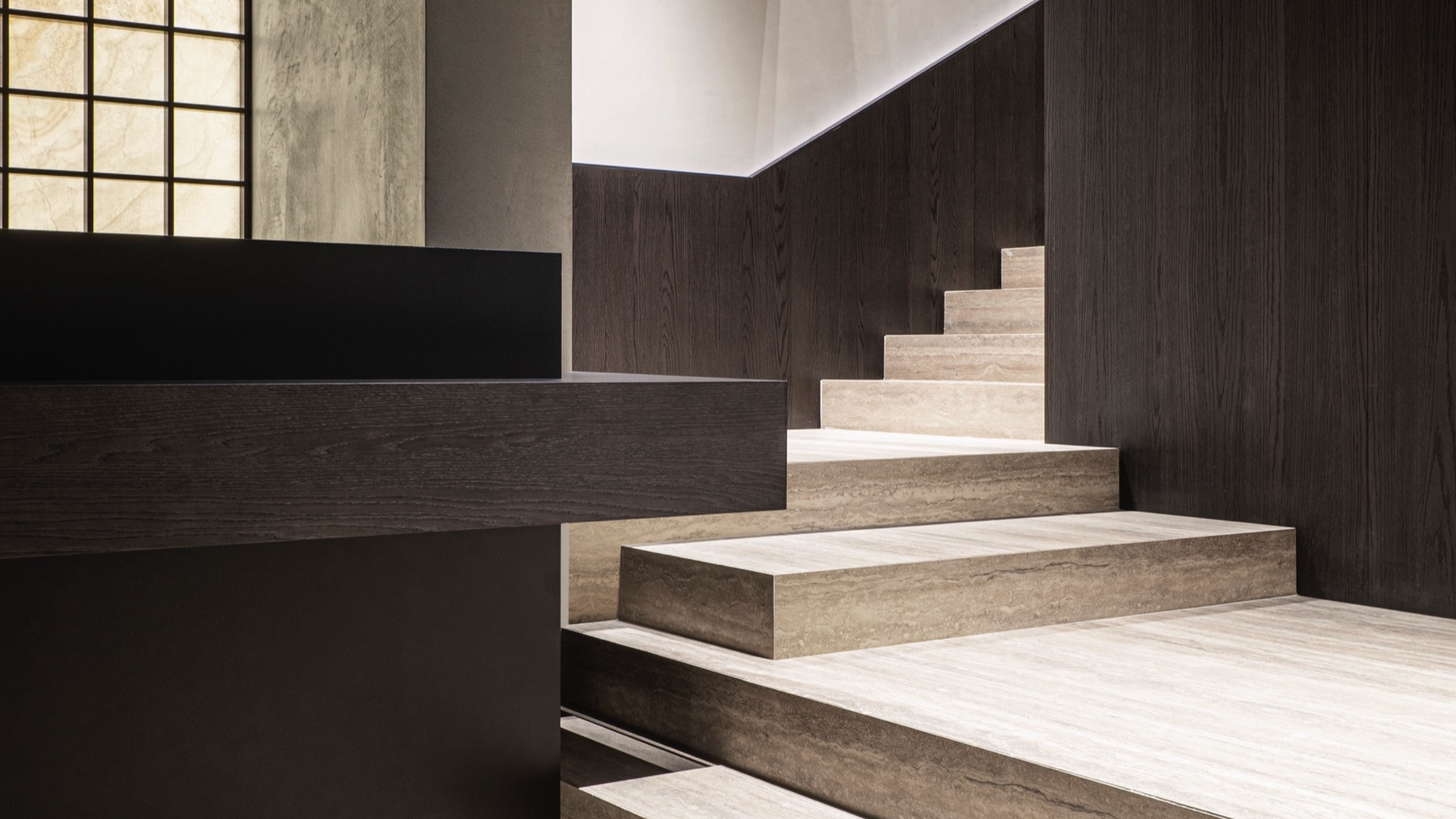 Vincent Van Duysen reimagines a historic palazzo for Molteni&C in Milan
Vincent Van Duysen reimagines a historic palazzo for Molteni&C in MilanMolteni&C teases images of Palazzo Molteni, a sprawling and immersive new design destination in Milan, ahead of its official opening in April
By Ali Morris
-
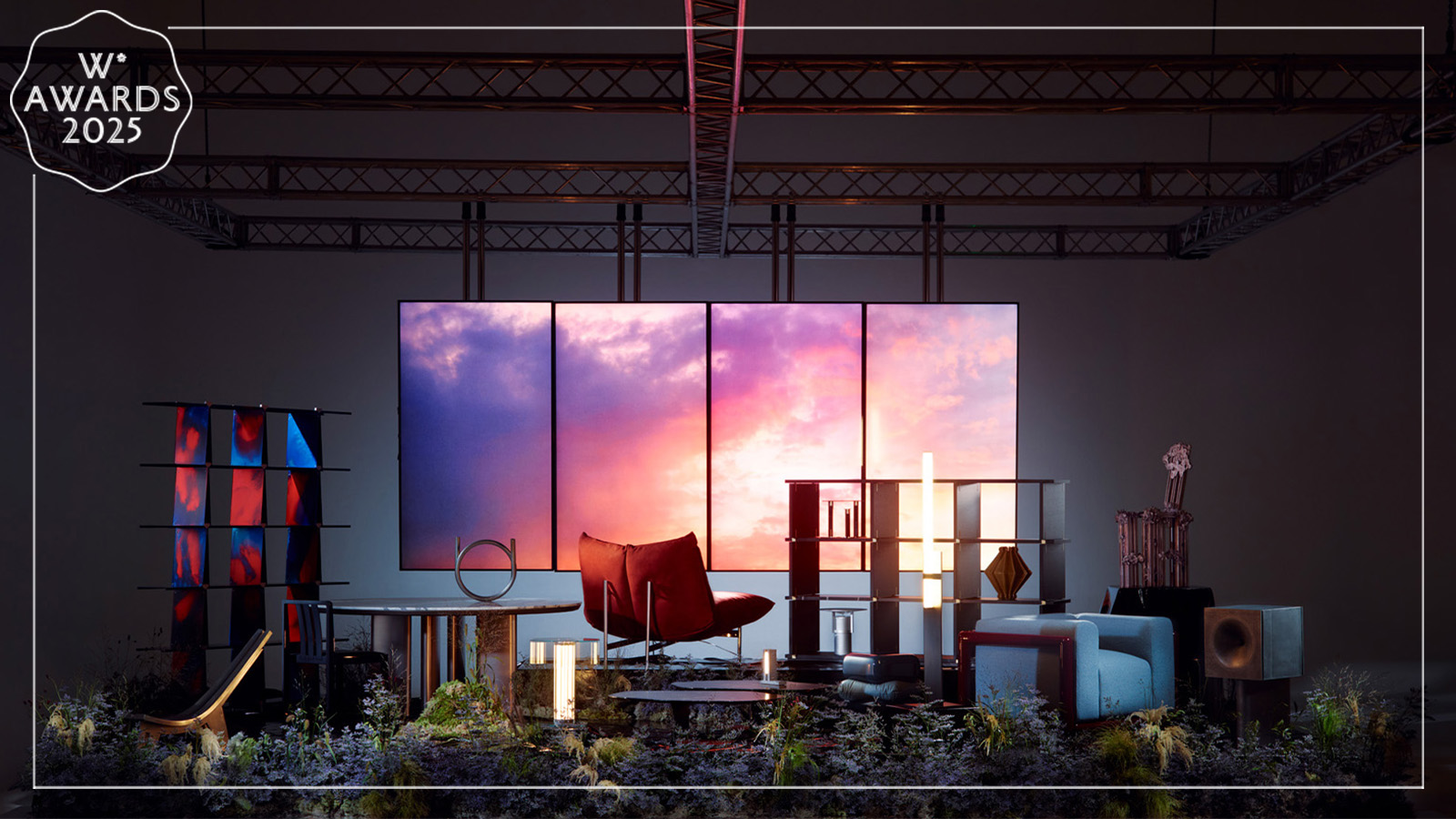 Wallpaper* Design Awards 2025: the best furniture and design objects for 2025
Wallpaper* Design Awards 2025: the best furniture and design objects for 2025The Wallpaper* Design Awards 2025 present the best new furniture and interior accessories, while global design director Hugo Macdonald and head of interiors Olly Mason reveal what makes a winner
By Hugo Macdonald
-
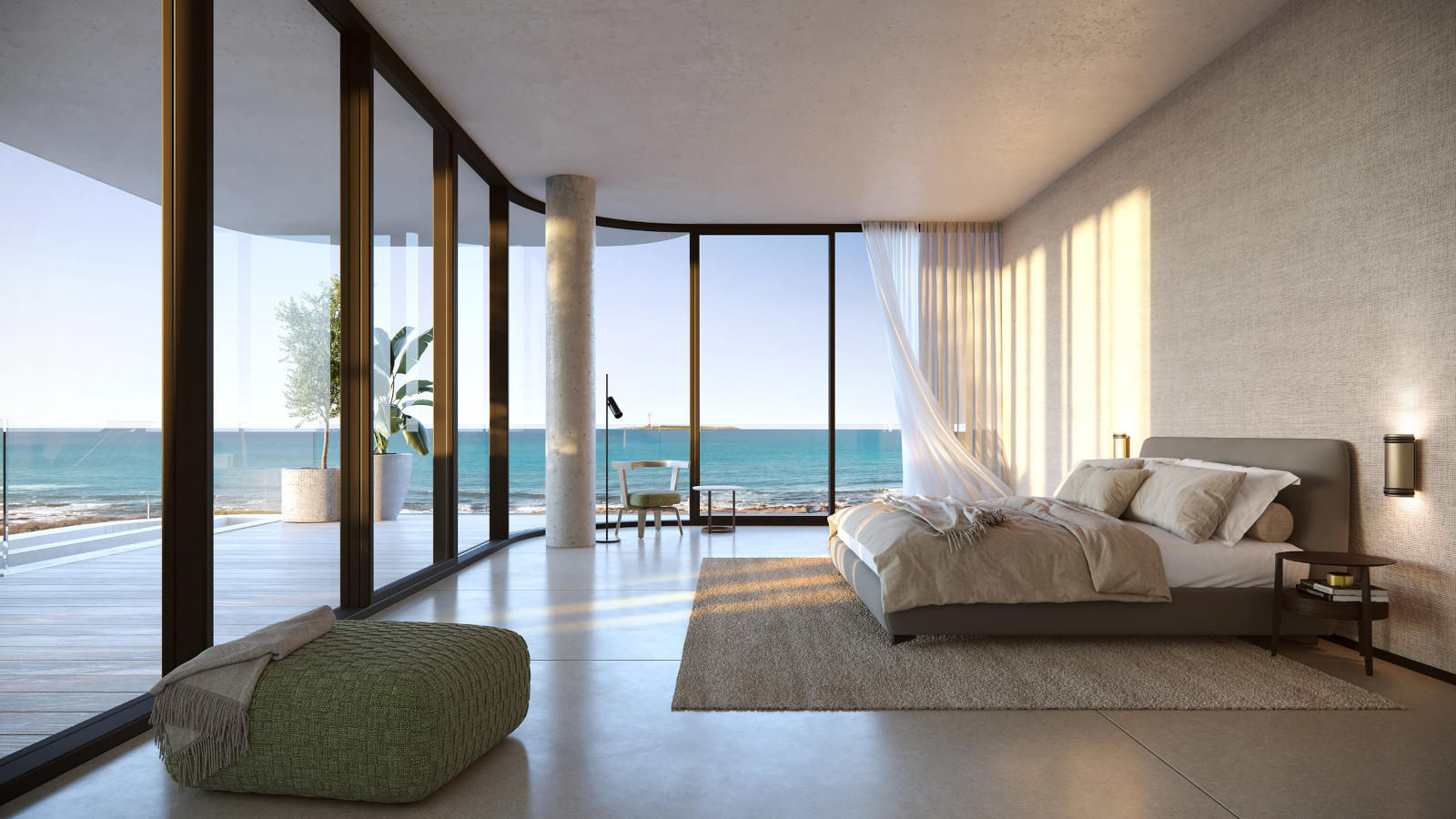 Molteni&C softens up The Rock in Punta del Este
Molteni&C softens up The Rock in Punta del EsteMolteni&C is masterminding the interior furnishing of a new coastal development in the Uruguayan resort, set to launch in 2026
By Hugo Macdonald
-
 Zara Home and Vincent Van Duysen launch third furniture collection
Zara Home and Vincent Van Duysen launch third furniture collectionThe new Vincent Van Duysen Zara Home furniture makes its debut as Collection 03 expands on the collaboration's previous themes with a mix of classic and contemporary approaches
By Rosa Bertoli
-
 Step inside the new Molteni & C Shanghai flagship, where Brutalism meets refinement
Step inside the new Molteni & C Shanghai flagship, where Brutalism meets refinementDesigned by Vincent Van Duysen, the Molteni & C Shanghai flagship also includes collections by UniFor, an Art Gallery and Restaurant, making it the company's largest showroom globally
By Rosa Bertoli
-
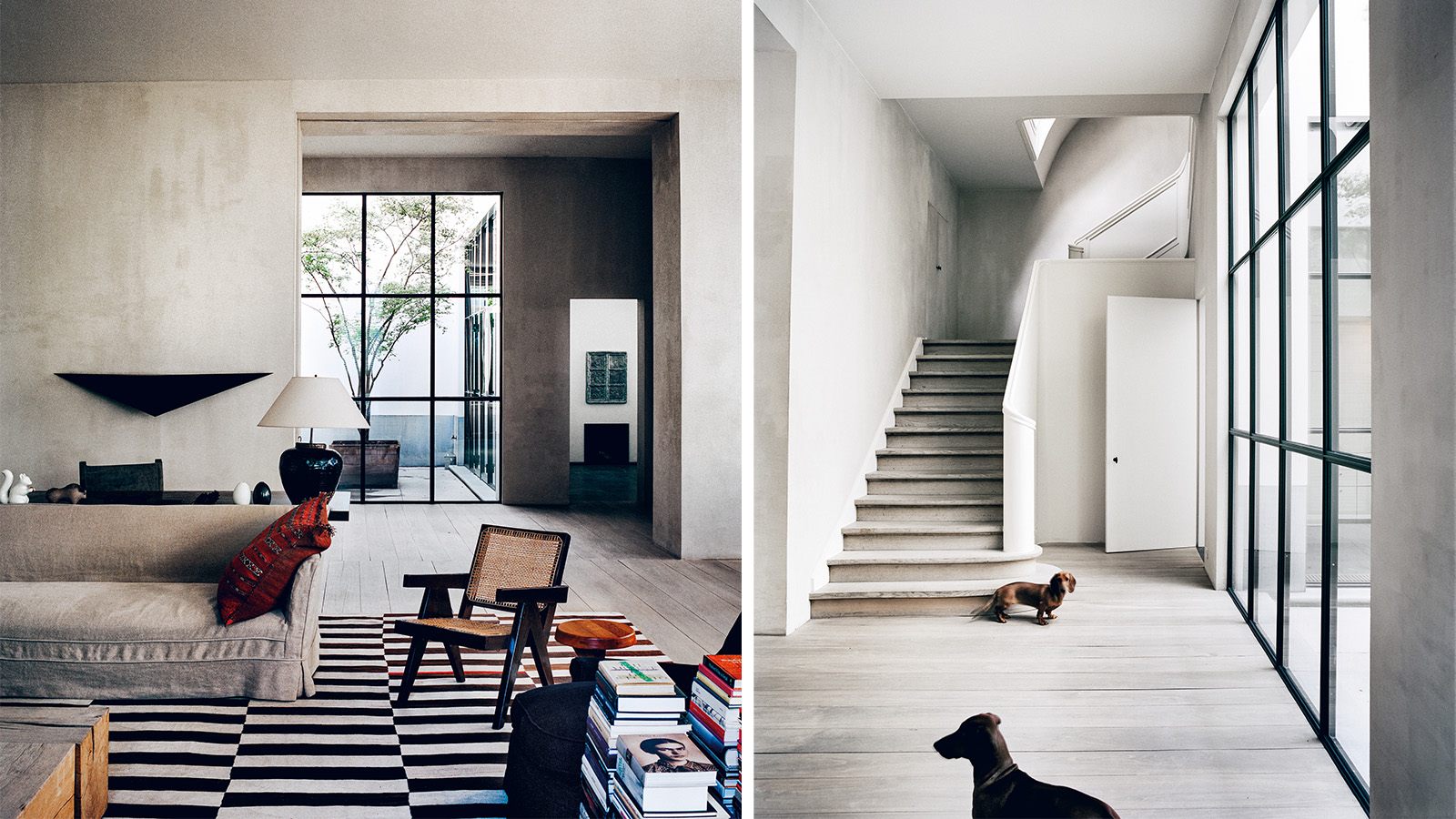 Take a peek inside the serene private homes of Vincent Van Duysen
Take a peek inside the serene private homes of Vincent Van DuysenBelgian architect Vincent Van Duysen invites us into his serenely designed private homes in a new book by Rizzoli
By Léa Teuscher
-
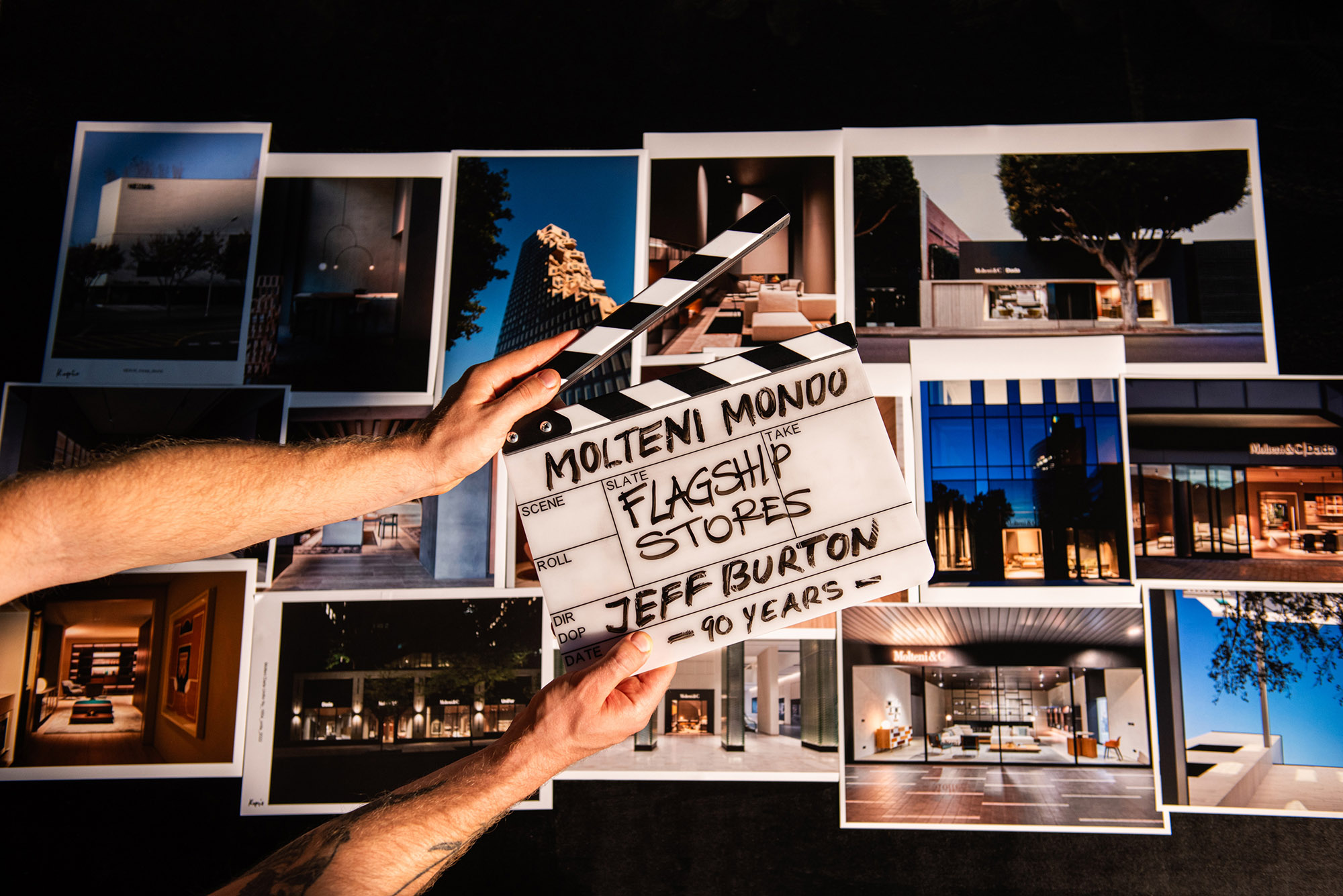 Molteni & C's cinematic new tome embarks on a 24-city world tour
Molteni & C's cinematic new tome embarks on a 24-city world tour‘Molteni Mondo. An Italian Design Story’ published by Rizzoli celebrates 90 years of the Italian furniture company Molteni & C
By Rosa Bertoli