Newlab reimagines the future of mobility from historical Detroit building
A look at Newlab’s new Detroit location set within the Michigan Central hub
Brian W. Ferry - Photography
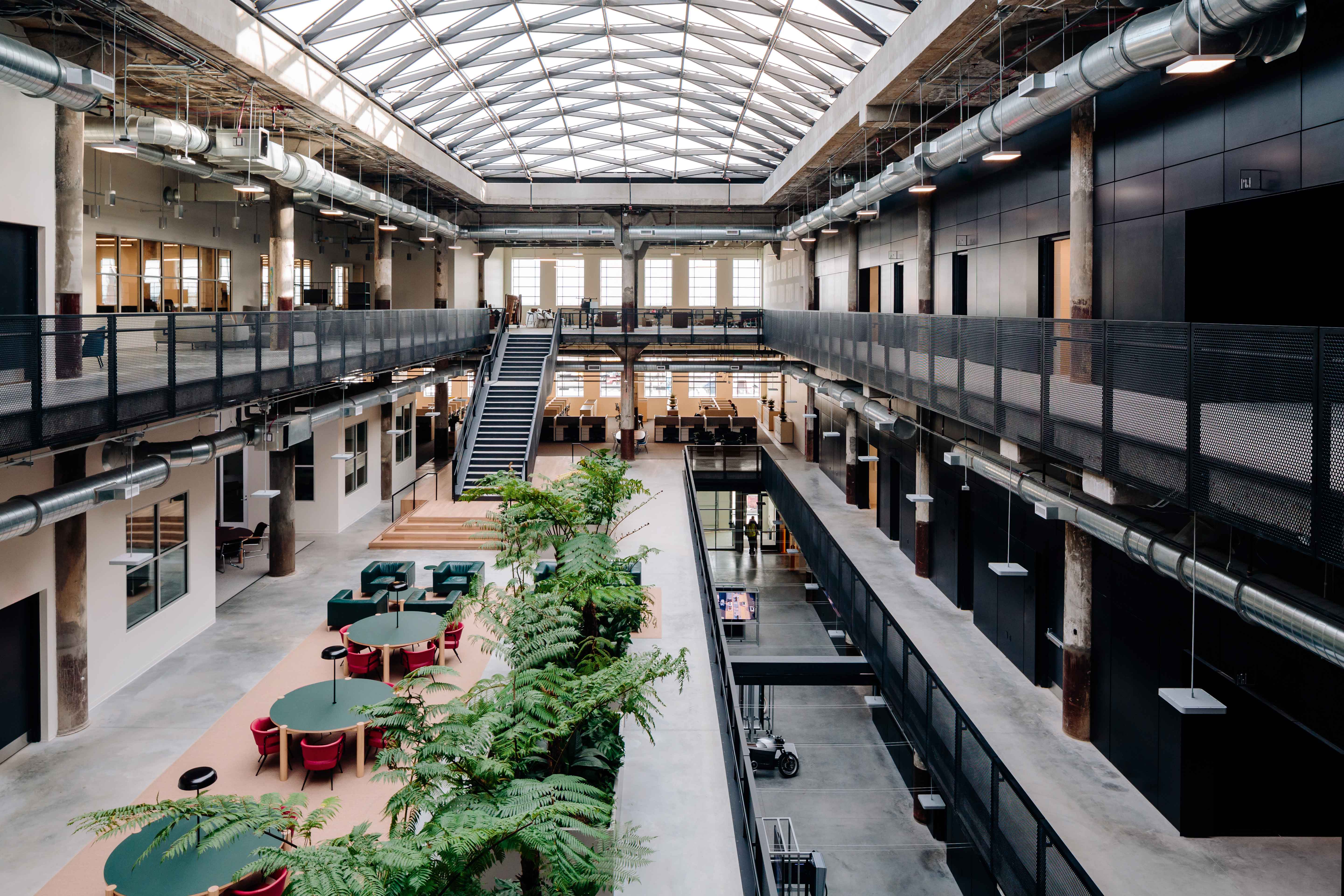
Detroit welcomes the first phase of Michigan Central, a sprawling, 30-acre walkable hub in the city’s Corktown neighbourhood. Named after Michigan Central Station, the historic railway station acquired by the Ford Motor Company in 2018 following decades of neglect, the hub will encompass a mix of new and revitalised buildings, offering facilities for inventors and investors to work with civic and government leaders to ambitiously address the future of mobility innovation.
Michigan Central gives new life to a 1930s Albert Kahn building
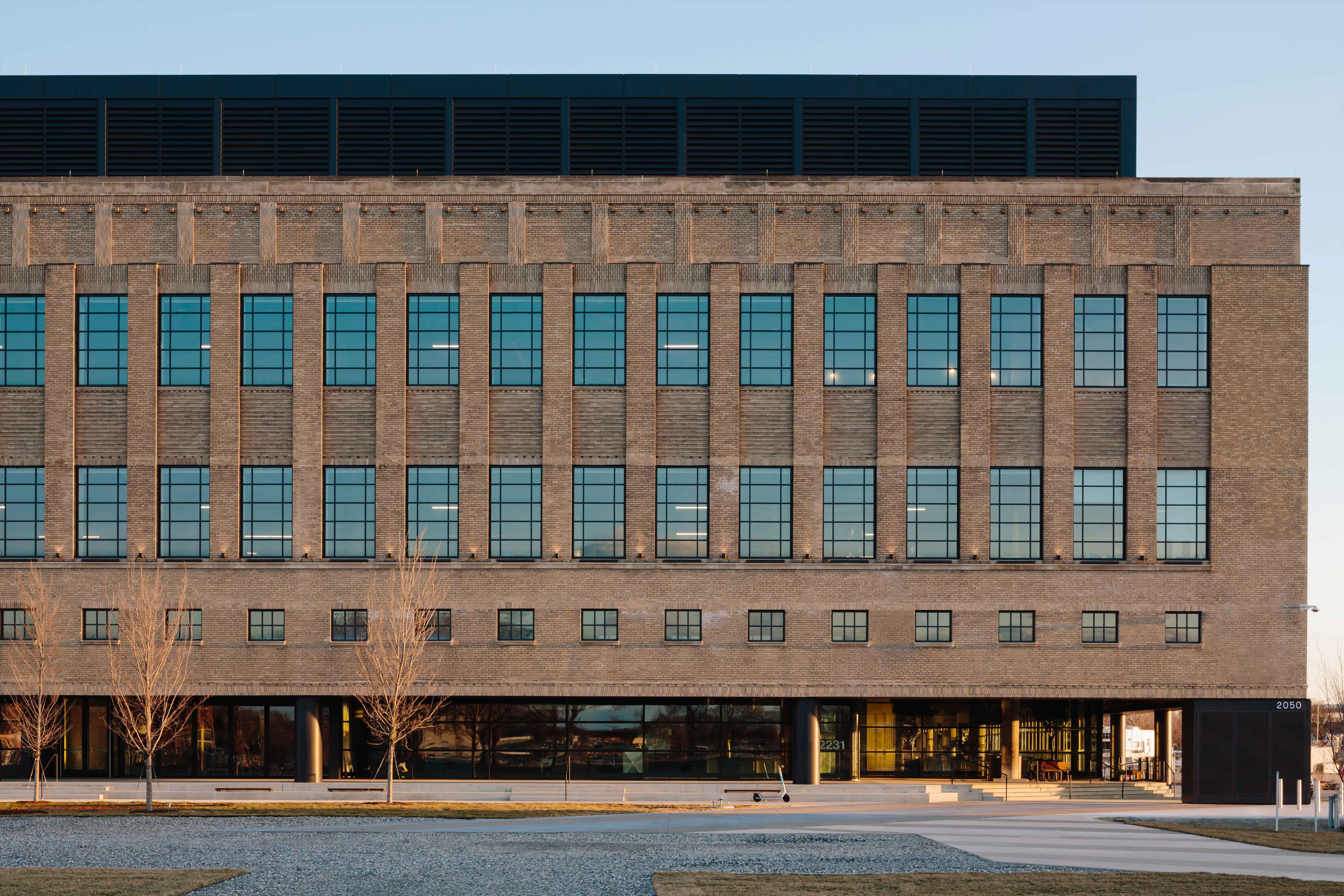
The first out of the gate, housed in a former book depository, opened at the end of April. Originally designed in 1936 by Albert Kahn, the building was initially used as a post office, but was later taken over by Detroit Public Schools for book storage, before being abandoned following a fire in 1987. The building now stands reincarnated as the Detroit headquarters of Newlab, a global innovation centre that provides prototyping labs and purpose-built workspaces for its community of members. The new space will eventually house hundreds of entrepreneurs, inventors and companies focused on next-generation solutions in mobility.
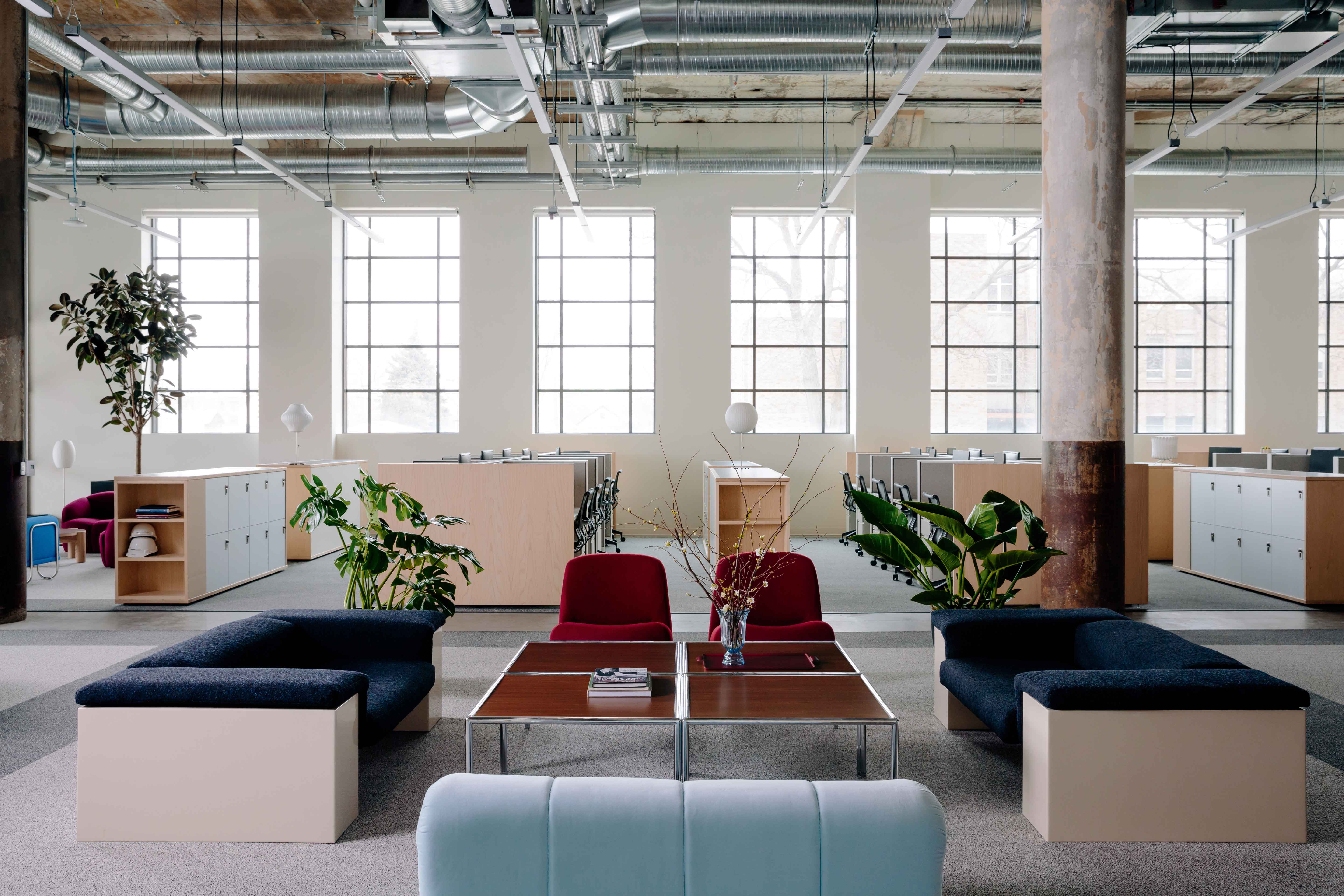
‘Although the Book Depository building is an emblem of Detroit’s rich history, it had lain empty for 30 years and required an extensive renovation process,’ says Melissa Dittmer of Michigan Central. ‘In the initial stages, we pulled together a collection of local powerhouse consultants that understood the complexities of bringing these types of buildings back to life. We knew we wanted to design an architectural environment that celebrated Detroit’s industrial legacy while thoughtfully moving Michigan Central’s, and our city’s, design narrative forward. In the first chapter of the process, we worked with Gensler, Giffels Webster, IBI and others to consider potential programming possibilities, while formulating a plan to restore the building’s core and shell.’
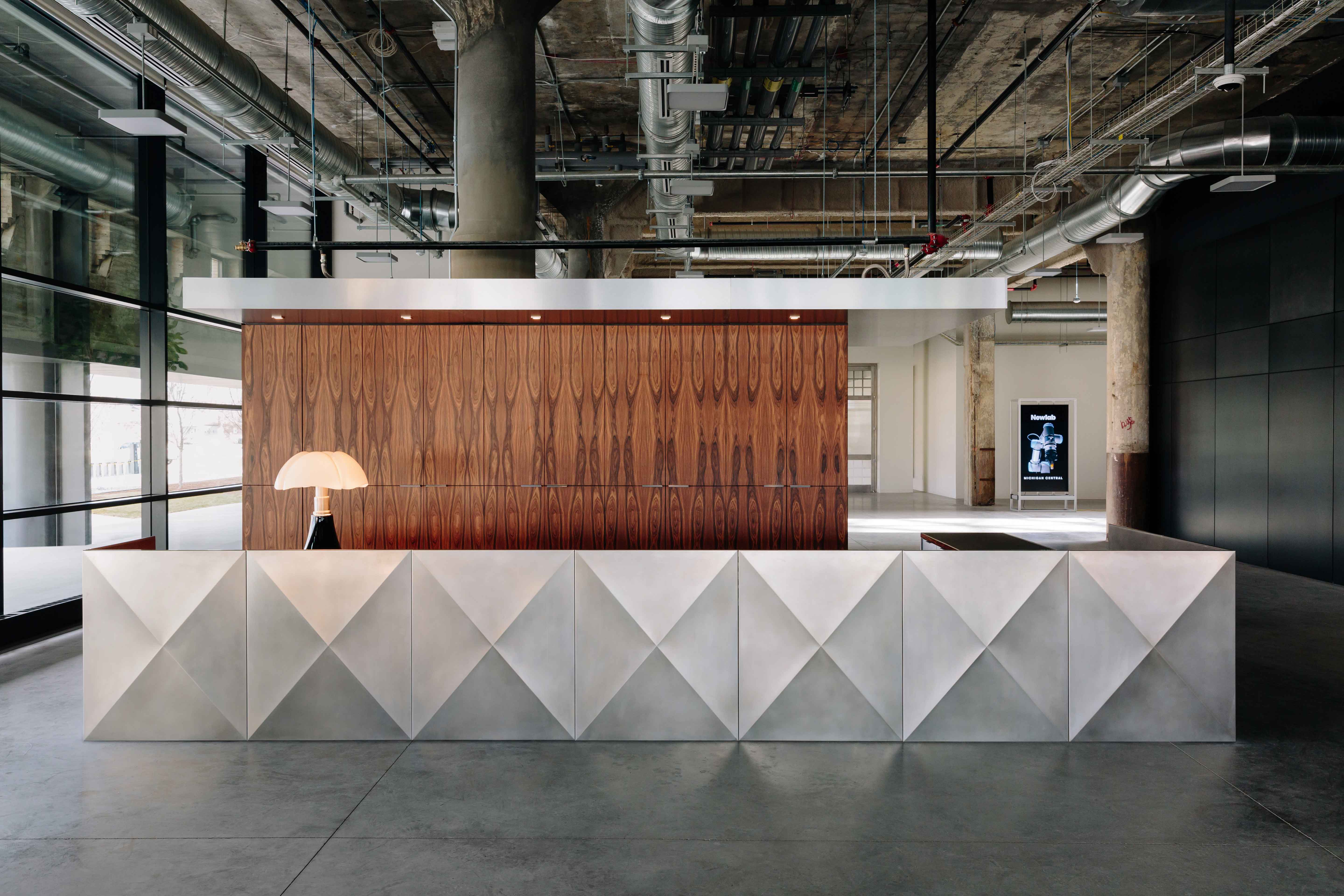
The team landed on recruiting Newlab as a key partner for the hub. ‘Newlab has, for years, been at the forefront of mobility innovation, and has built an incredible innovation ecosystem in New York City. Chairman David Belt and his team have extensive experience and expertise developing communities of entrepreneurs and inventors, and partnering with start-ups, private companies, academic institutions and public sector organisations to address important industry and societal challenges,’ says Dittmer. ‘We wanted to replicate that success here in Detroit, and collaborated with Newlab on the design and programming of the building. We are excited to breathe new life into it by laying the foundation for Detroit’s future while paying homage to its past.’
For Belt, a real estate developer and entrepreneur who co-founded Newlab in New York’s Brooklyn Navy Yard in 2016, expanding to Detroit was especially enticing because of Michigan Central’s experimental ethos. ‘Innovation alone without application, or without the ability to actually impact people or place in a positive way, is not that interesting,’ he says. ‘So it’s an incredible honour to turn this Albert Kahn building into a Newlab space and see how it will come to life and attract community in future use cases.’
Newlab: technology, entrepreneur and civic focused innovation
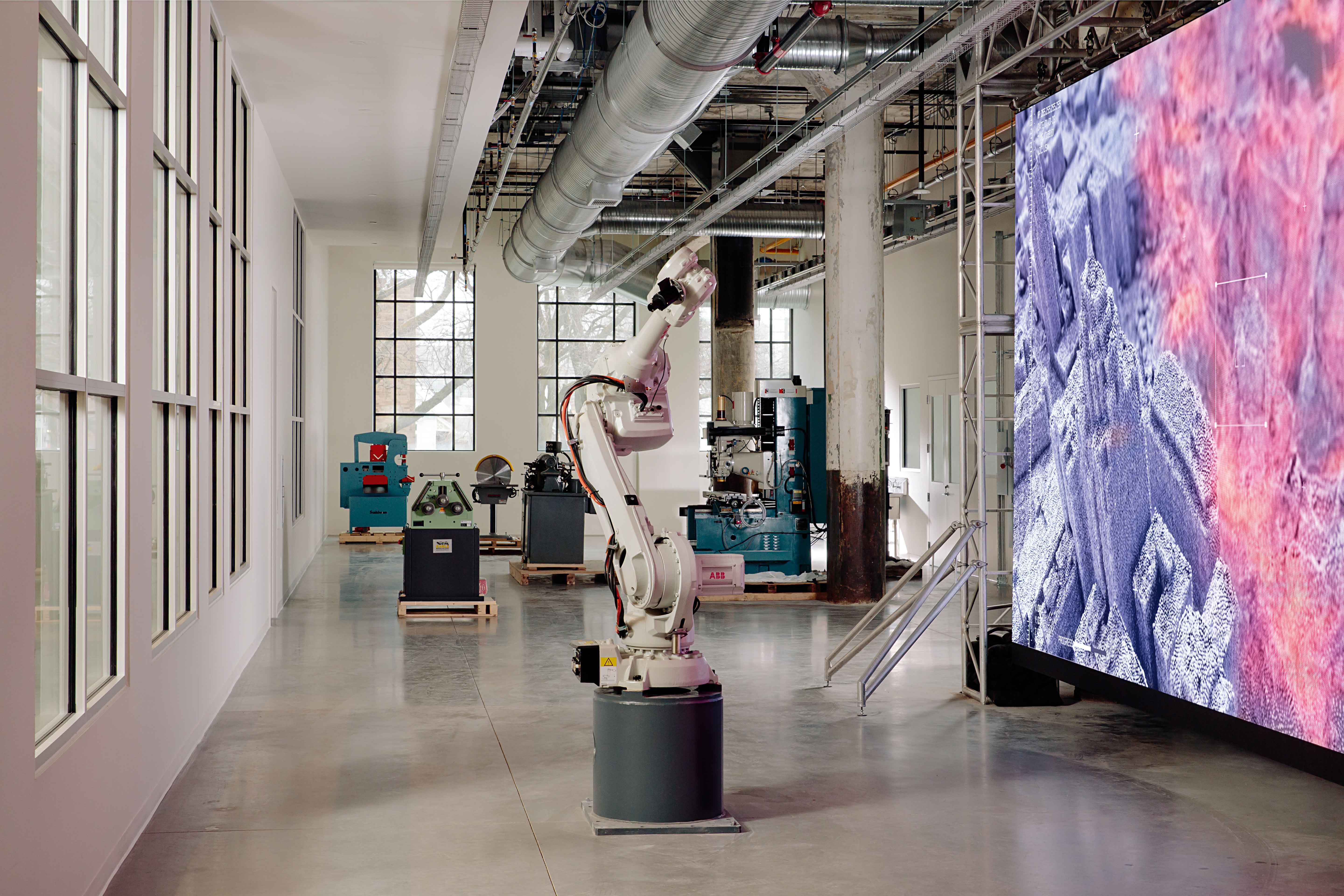
Newlab’s success as a platform for innovation and business development has been tried and tested. Starting from its 85,000 sq ft adaptive reuse warehouse in the Brooklyn Navy Yard, Newlab has been responsible for bringing an additional 300,000 sq ft of growth to the area, which has been taken by other companies that originally started as Newlab members with just a few people. ‘The Navy Yard needed to grow and that’s a very similar kind of thing that we want to do in Detroit,’ Belt says. ‘Besides being technology- and entrepreneur-focused, we want to be civic-focused and think about how folks interact with the city. We work a lot with cities and large corporations to pilot technologies out in the world.’
Specific to the field of mobility, which Belt defines as ‘how we can decarbonise, get away from using fossil fuels, and move people and products from supply chain to autonomous vehicles in a more energy efficient way’, Newlab counts a host of pioneering companies among its members. One company, Amogy, uses ammonium for fuel cells. ‘They’re coming with us to Detroit because the engineering talent in the area is really attractive,’ says Belt.
Receive our daily digest of inspiration, escapism and design stories from around the world direct to your inbox.
Introducing Newlab Detroit by Civilian
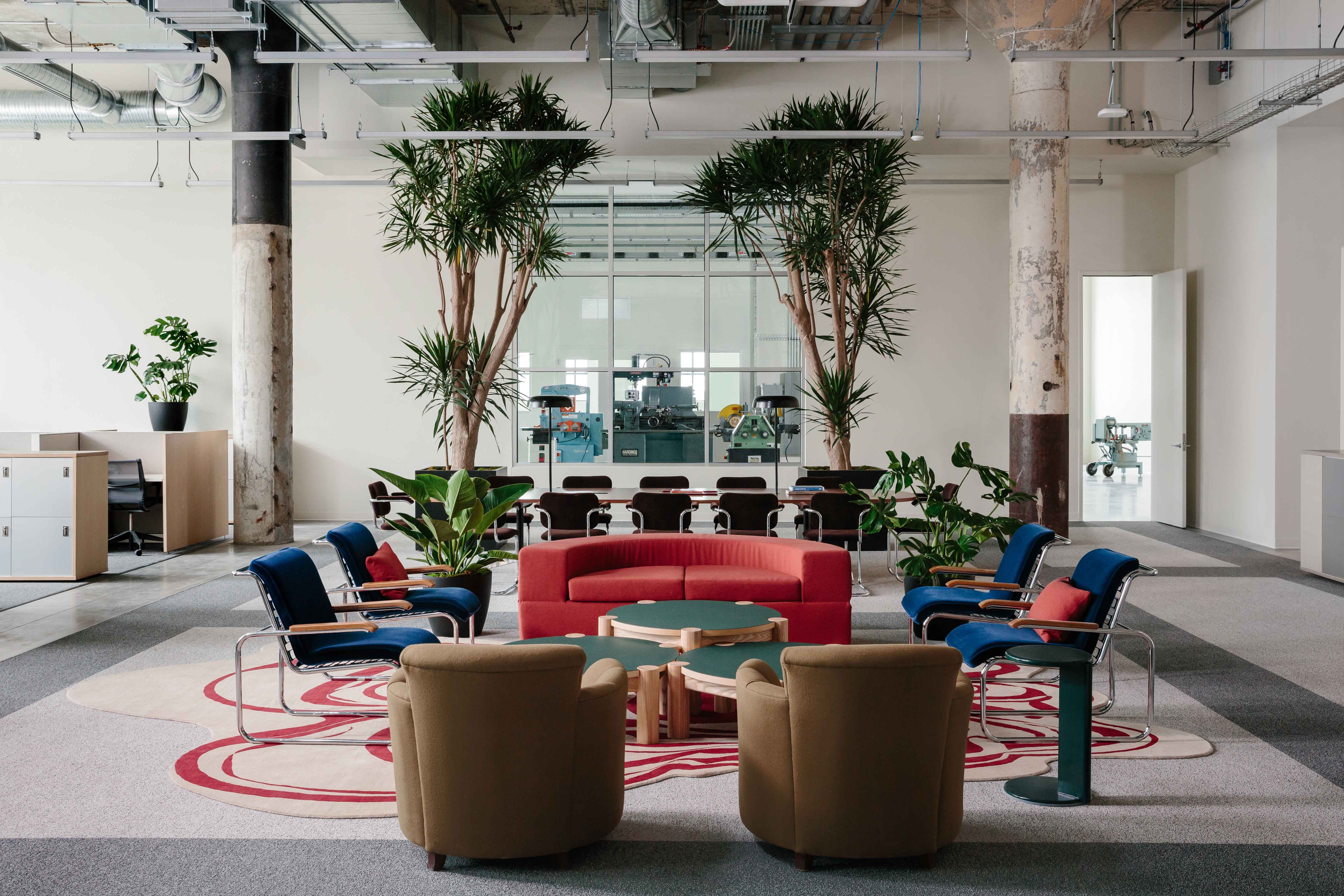
Like its Brooklyn HQ, Newlab Detroit also boasts an inviting and pleasing interior alongside its state-of-the-art facilities. The Brooklyn-based firm Civilian, headed by Nicko Elliott, oversaw the interior design of both locations, creating spaces that support (and not detract from) the groundbreaking science and engineering taking place. In Detroit, Elliott drew from Kahn’s design language, while adding classic furniture pieces from Miller Knoll (also a Michigan native), refurbished vintage finds and specially commissioned contemporary works to bring life to the space. Working with Gensler, who oversaw the building’s core-and-shell renovation, Civilian transformed the 270,000 sq ft structure into an unexpected environment where visual connections can be made between the robotics lab, prototyping spaces, and metal and woodworking shops, and the studio, office and collaborative work spaces.
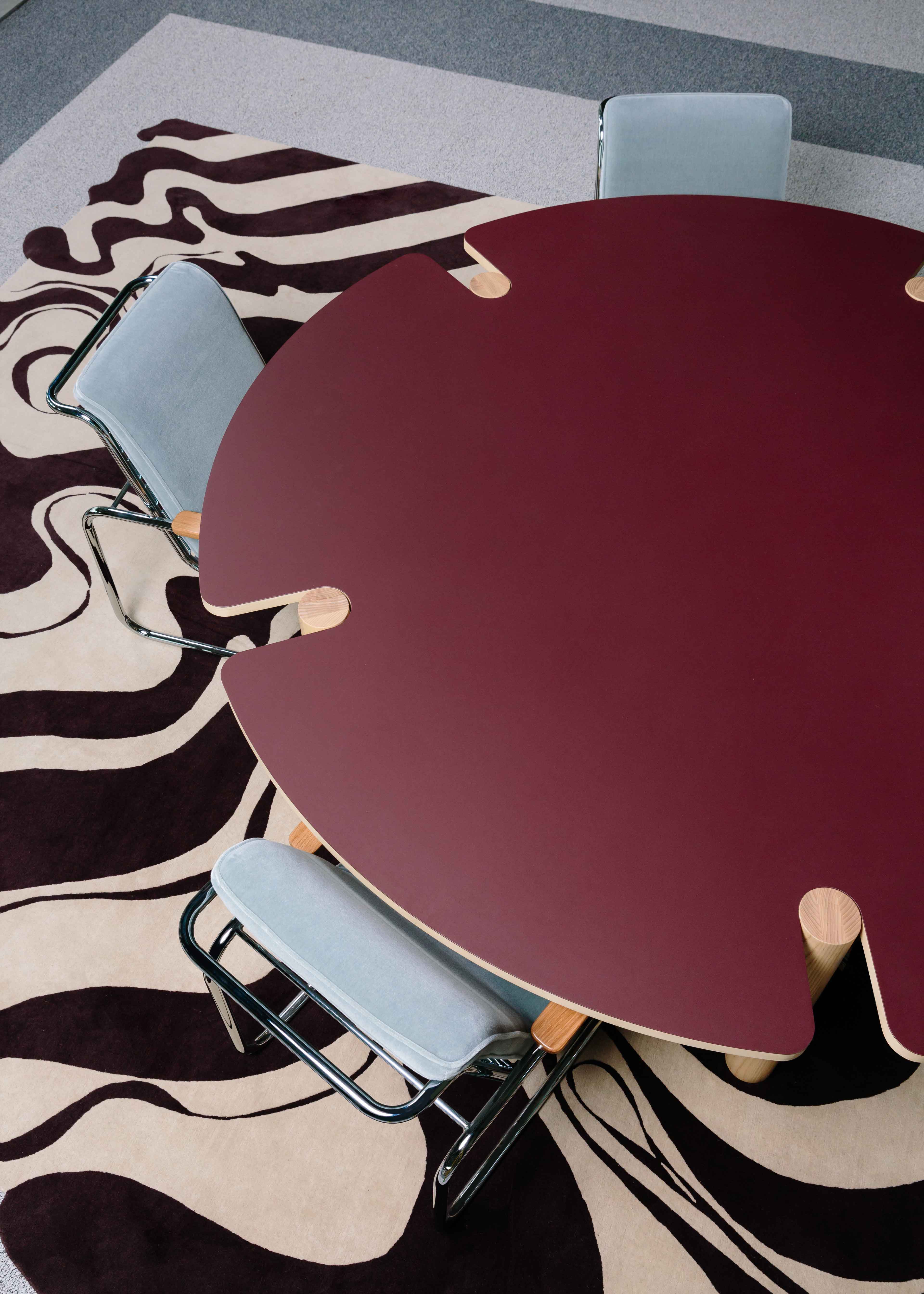
‘This project was in some ways about absorbing and re-presenting Kahn’s influence in the building through material choices and furniture,’ Elliott says. From the custom-made rosewood and pressed stainless steel reception desk, pierced by a martini-glass column, to multiple porous event spaces cordoned off by industrial features like stainless steel and ribbed glass doors, and the ziggurat lift doors, such visual cues extend a latent energy and clarity to the spacious and light-filled interior.
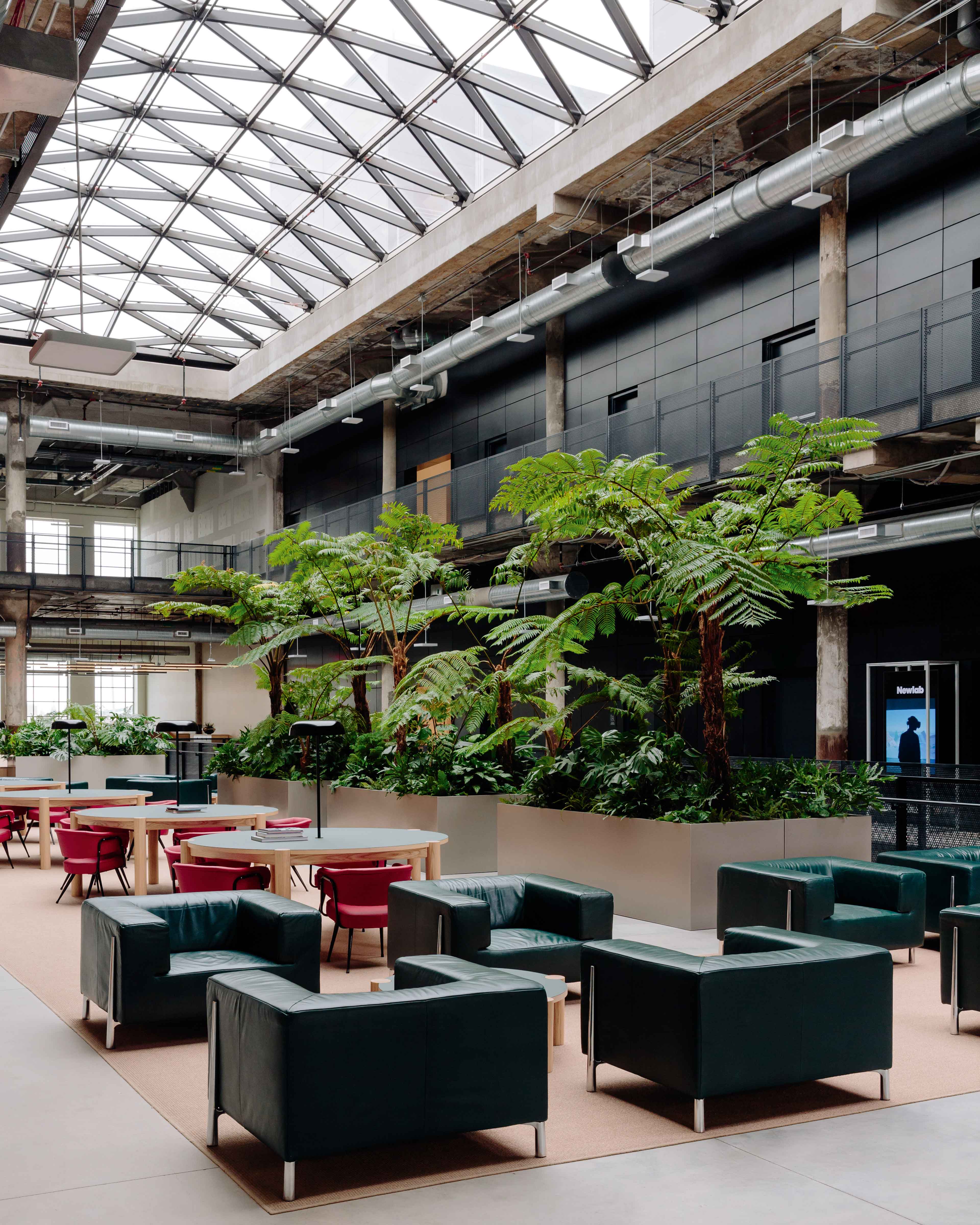
‘The key narrative driver was visibility, making things legible and having the event space at the heart, which is wrapped by the workshops, and you can see into them,’ says Elliott, adding that Civilian prioritised using locally-based makers, millworkers and suppliers for the project. ‘This interest in transparency continues with bringing in the oversized liftgates [for the 200-seat event space] as a special feature inside the building. The visibility increases empathy between all the work types and breaks up that segmentation that Fordism may have given us in the process. That’s the Newlab ethos; this idea of work where you can think with your brain, hands and eyes, then evaluate and interact – that’s always been key.’
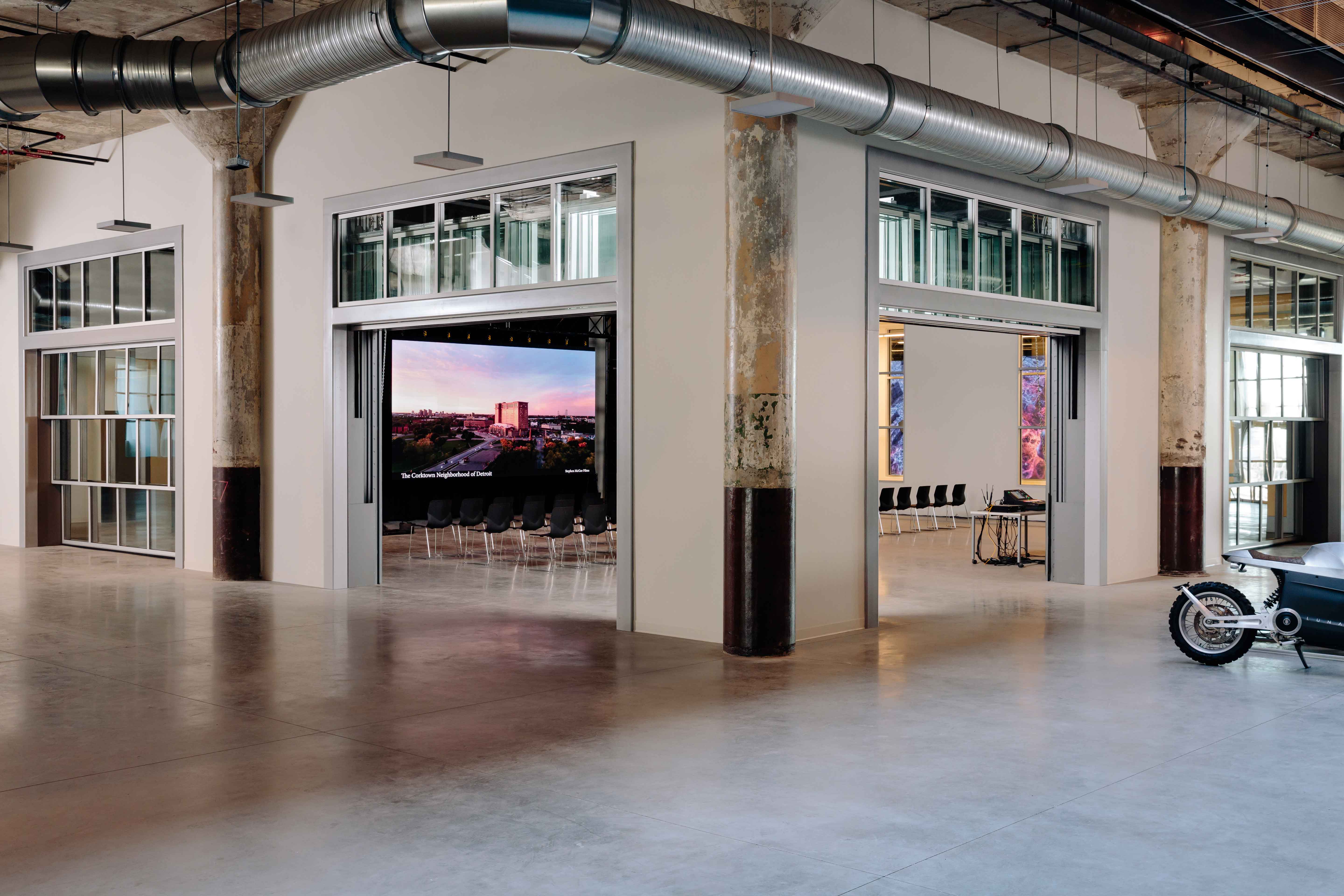
Topping it all off is a year-round indoor tree-fern park with lounge seating and work tables, housed in a new double-height atrium space one floor up, as well as a mix of amenity spaces and open and private studios on the floors above. ‘So many tech spaces infantilise their workers; they put cupcakes, candy and foosball tables around, but these people are here to get stuff done,’ Belt emphasises. ‘They are the smartest people in their industries who are about to fail at any second. This is an existential moment for them so the dignity that they need is different from being coddled by a tech company. They are literally about to lose at every moment until they don’t. That energy is contagious, and requires a different level of design intellect. So I hope this building does the same thing for mobility as it is listed.’
Pei-Ru Keh is a former US Editor at Wallpaper*. Born and raised in Singapore, she has been a New Yorker since 2013. Pei-Ru held various titles at Wallpaper* between 2007 and 2023. She reports on design, tech, art, architecture, fashion, beauty and lifestyle happenings in the United States, both in print and digitally. Pei-Ru took a key role in championing diversity and representation within Wallpaper's content pillars, actively seeking out stories that reflect a wide range of perspectives. She lives in Brooklyn with her husband and two children, and is currently learning how to drive.
-
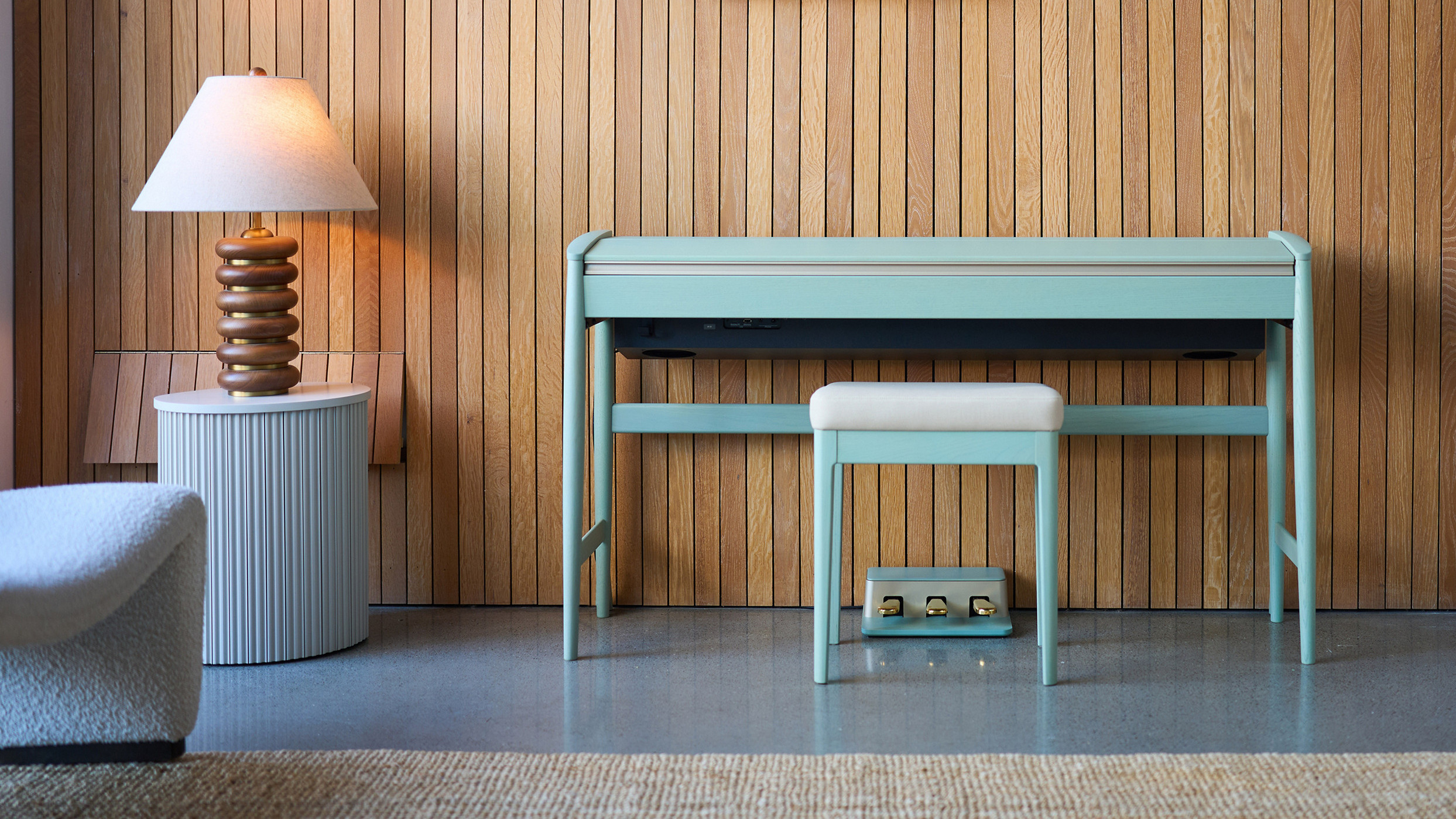 Roland and Karimoku expand their range of handcrafted Kiyola digital pianos
Roland and Karimoku expand their range of handcrafted Kiyola digital pianosThe new Roland KF-20 and KF-25 are the latest exquisitely crafted digital pianos from Roland, fusing traditional furniture-making methods with high-tech sound
-
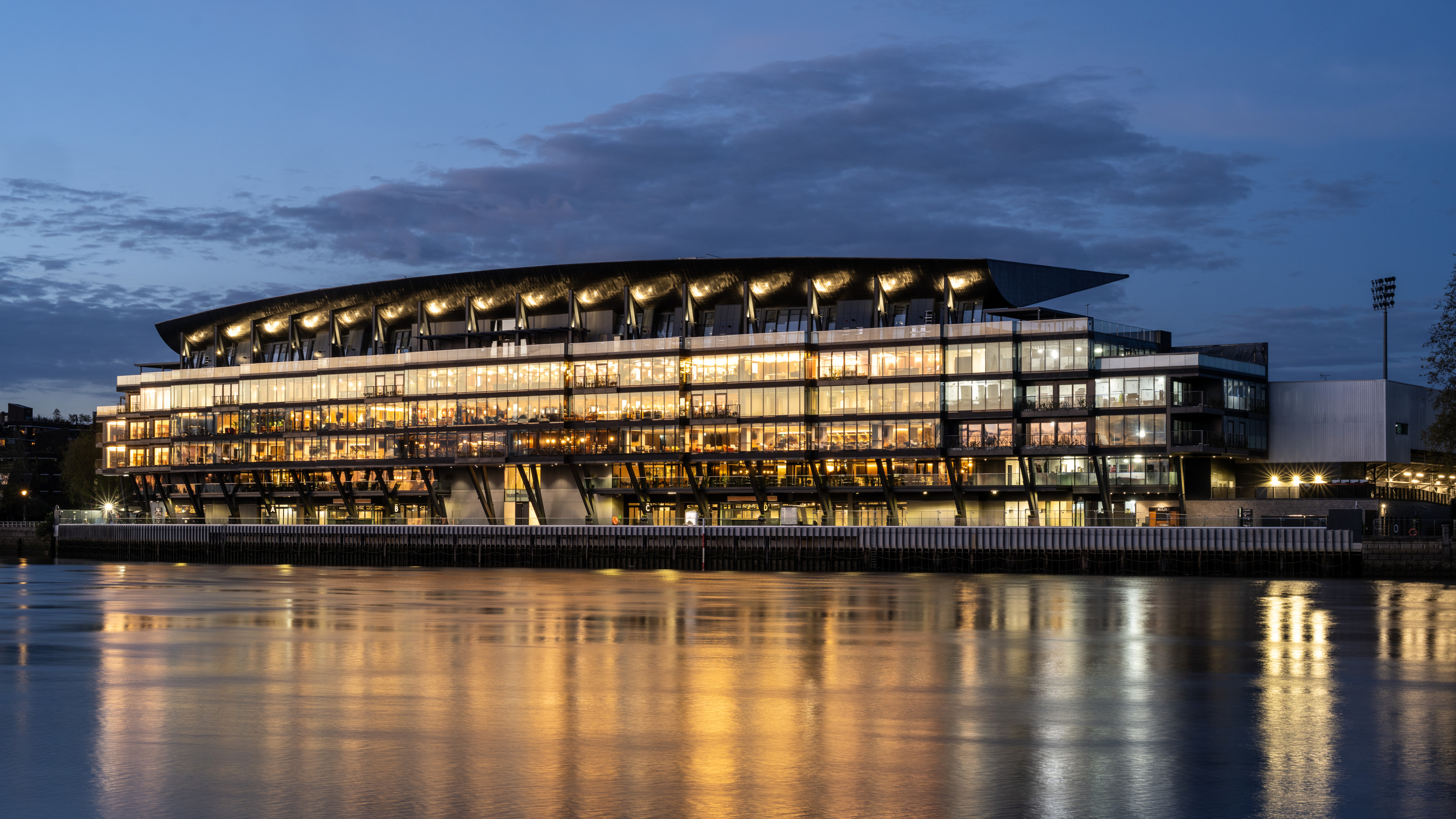 Fulham FC’s new Riverside Stand by Populous reshapes the match-day experience and beyond
Fulham FC’s new Riverside Stand by Populous reshapes the match-day experience and beyondPopulous has transformed Fulham FC’s image with a glamorous new stand, part of its mission to create the next generation of entertainment architecture, from London to Rome and Riyadh
-
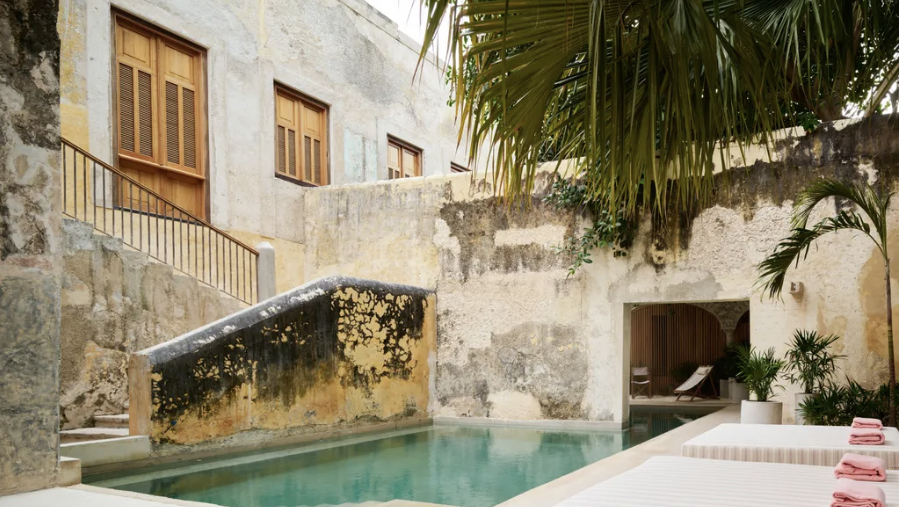 A contemporary Mexican hotel emerges from a 16th-century ruin in Mérida
A contemporary Mexican hotel emerges from a 16th-century ruin in MéridaA renovation project by Zeller & Moye, Mérida’s new Hotel Sevilla wears its architectural interventions lightly, mixing new brutalist elements into listed interiors and a palm-filled courtyard
-
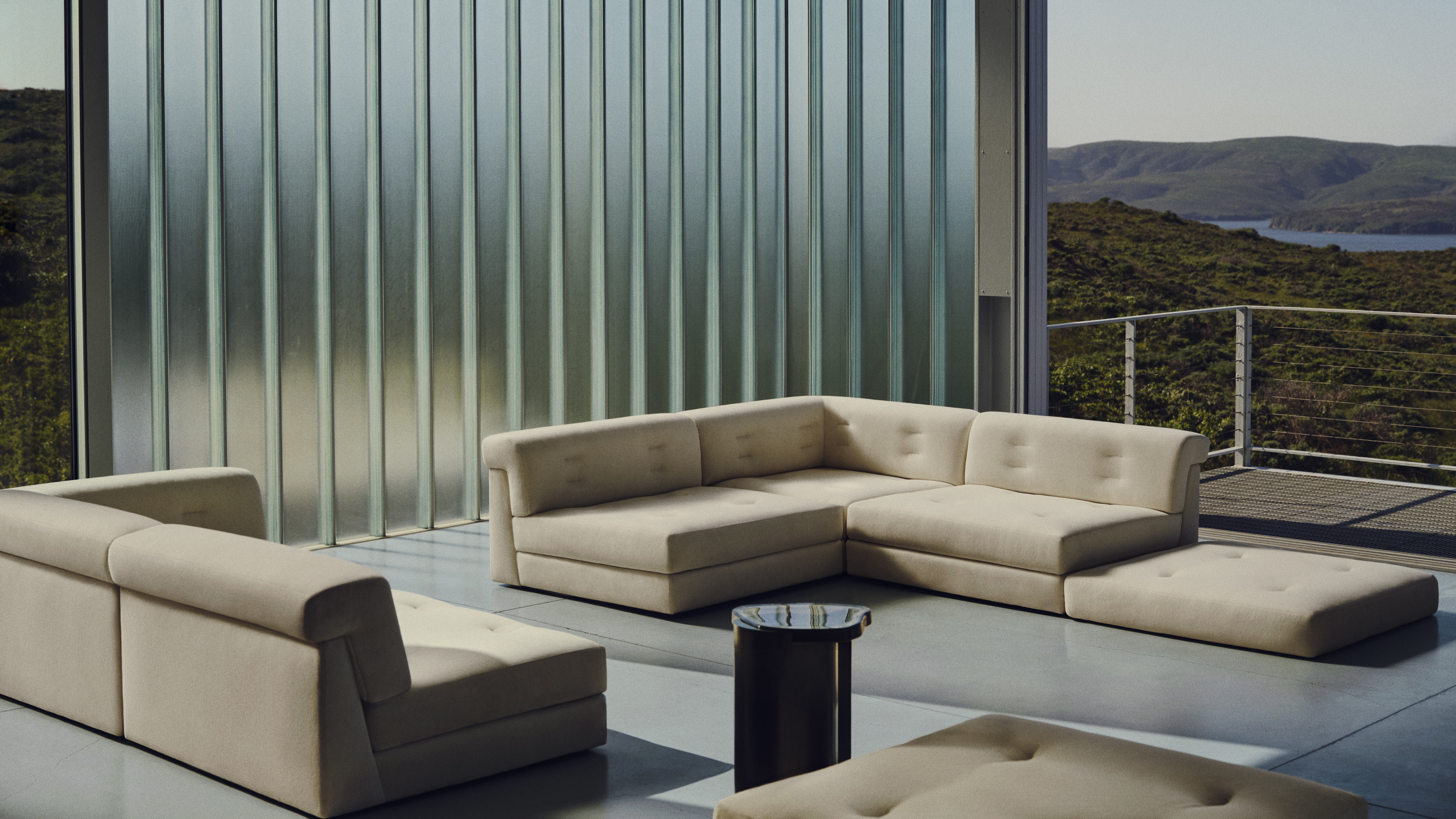 New furniture from Maiden Home elevates elemental materials through unique design
New furniture from Maiden Home elevates elemental materials through unique designFinely crafted and exquisitely formed, the New York furniture brand’s latest designs find their perfect showcase at a modernist Californian home
-
 Wallpaper* USA 400: The people shaping Creative America in 2025
Wallpaper* USA 400: The people shaping Creative America in 2025Our annual look at the talents defining the country’s creative landscape right now
-
 Workstead's lanterns combine the richness of silk with a warm glow
Workstead's lanterns combine the richness of silk with a warm glowAn otherworldly lamp collection, the Lantern series by Workstead features raw silk shades and nostalgic silhouettes in three designs
-
 Can creativity survive in the United States?
Can creativity survive in the United States?We asked three design powerhouses to weigh in on this political moment
-
 Murray Moss: 'We must stop the erosion of our 250-year-old American culture'
Murray Moss: 'We must stop the erosion of our 250-year-old American culture'Murray Moss, the founder of design gallery Moss and consultancy Moss Bureau, warns of cultural trauma in an authoritarian state
-
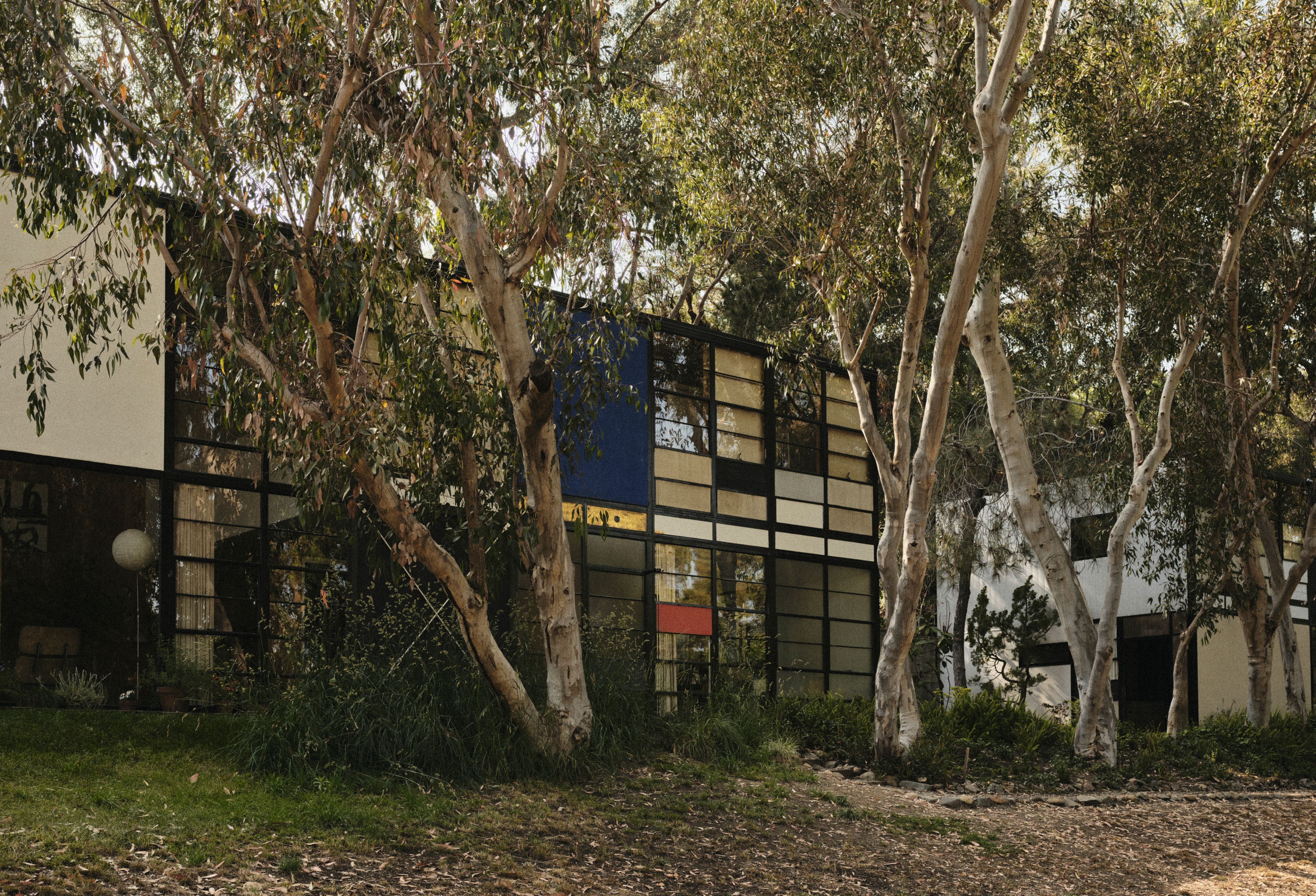 ‘You can feel their presence’: step inside the Eameses’ Pacific Palisades residence
‘You can feel their presence’: step inside the Eameses’ Pacific Palisades residenceCharles and Ray Eames’ descendants are exploring new ways to preserve the designers’ legacy, as the couple’s masterpiece Pacific Palisades residence reopens following the recent LA fires
-
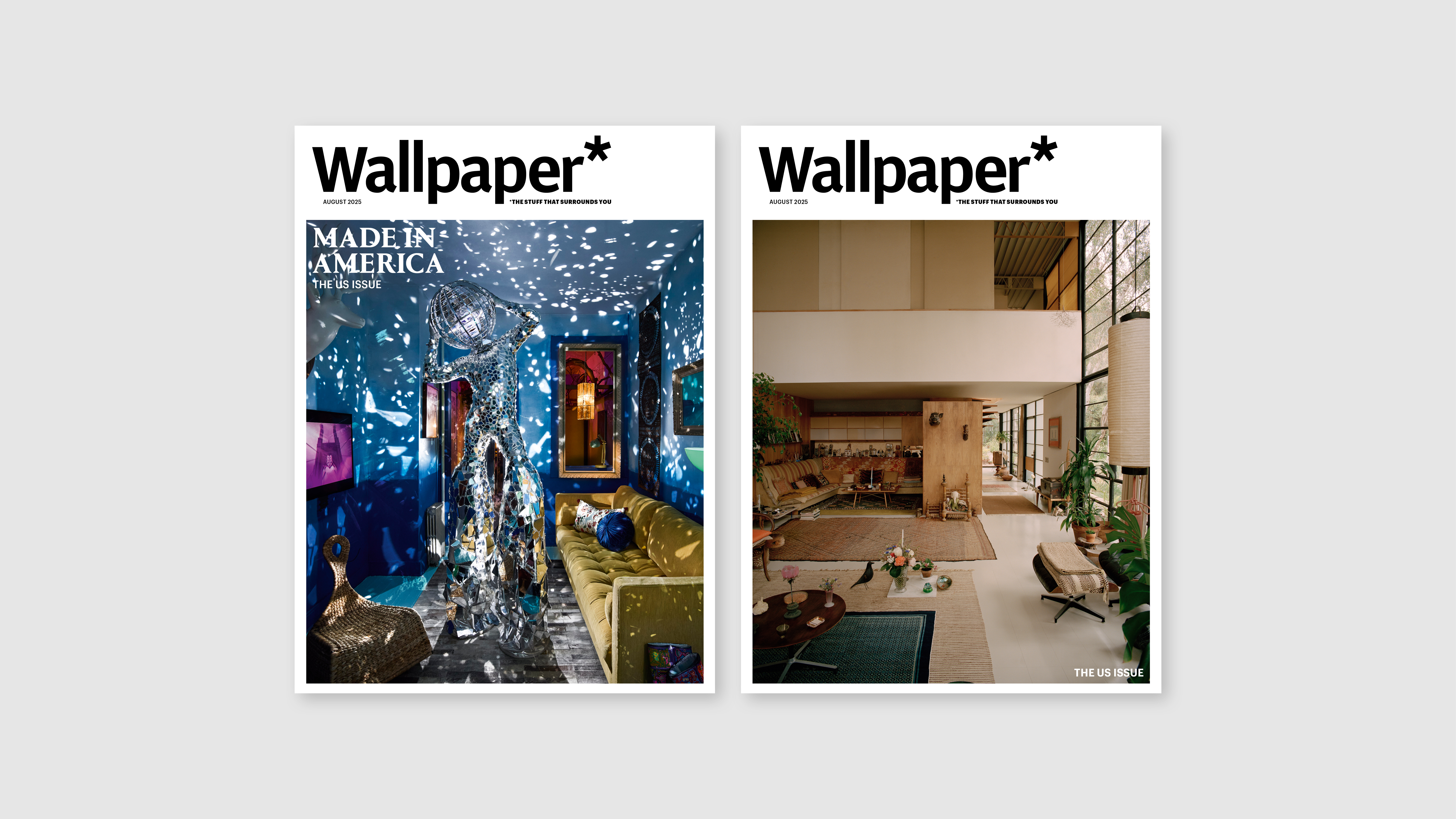 2025’s Wallpaper* US issue is on sale now, celebrating creative spirit in turbulent times
2025’s Wallpaper* US issue is on sale now, celebrating creative spirit in turbulent timesFrom a glitterball stilt suit to the Eames House, contemporary design to a century-old cocktail glass – the August 2025 US issue of Wallpaper* honours creativity that shines and endures. On newsstands now
-
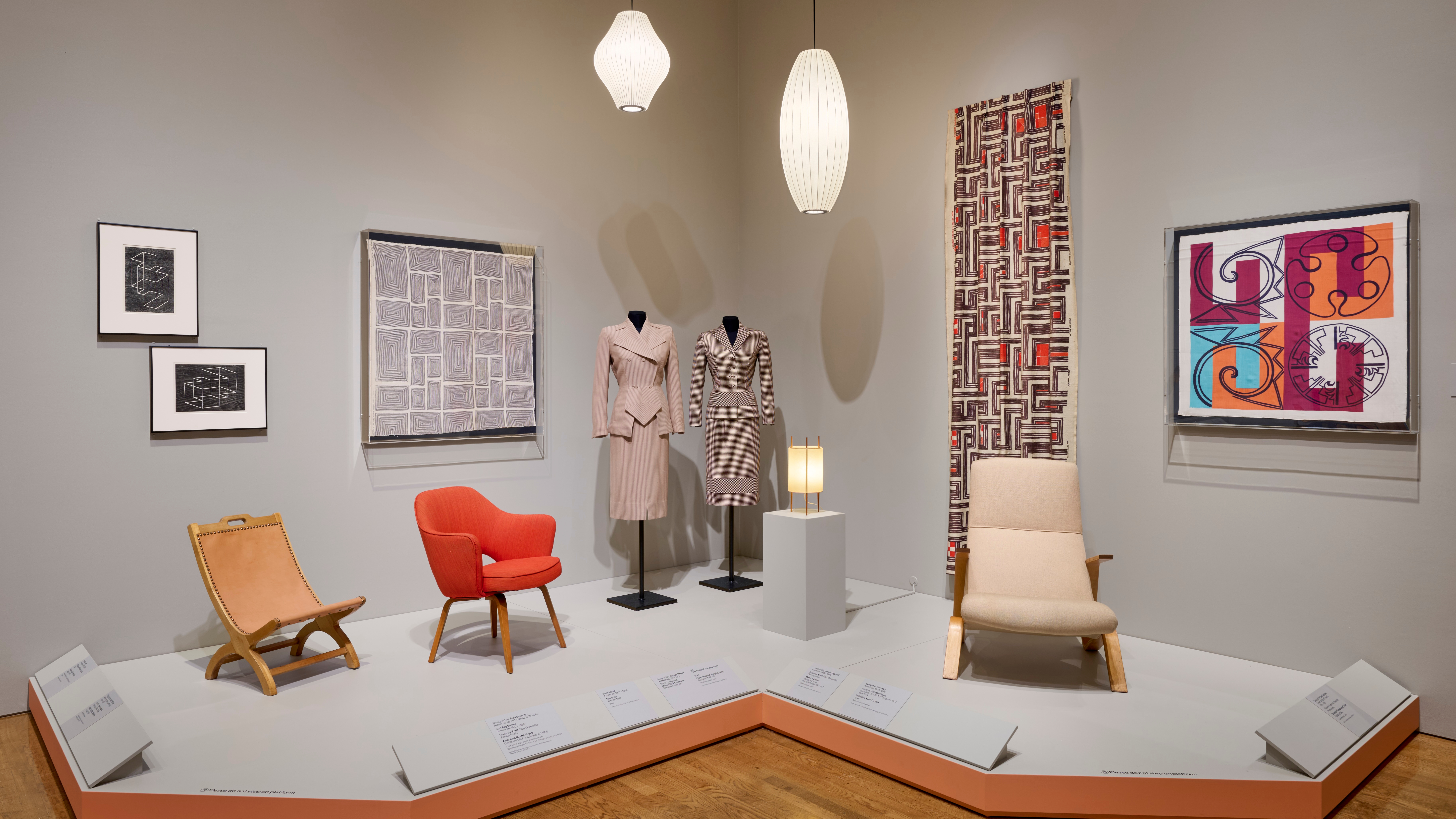 ‘Boom: Art and Design in the 1940s’ explores the creative resilience of the decade
‘Boom: Art and Design in the 1940s’ explores the creative resilience of the decadeNoguchi and Nakashima are among those who found expression and innovation in the adversity of the 1940s; take a walk through the Philadelphia Museum of Art exhibition