Quay Tower Penthouse by White Arrow is an eclectic mix of vintage and contemporary design
White Arrow delivered an interior overhaul for the Quay Tower Penthouse, which harmoniously balances a cosy yet sophisticated environment
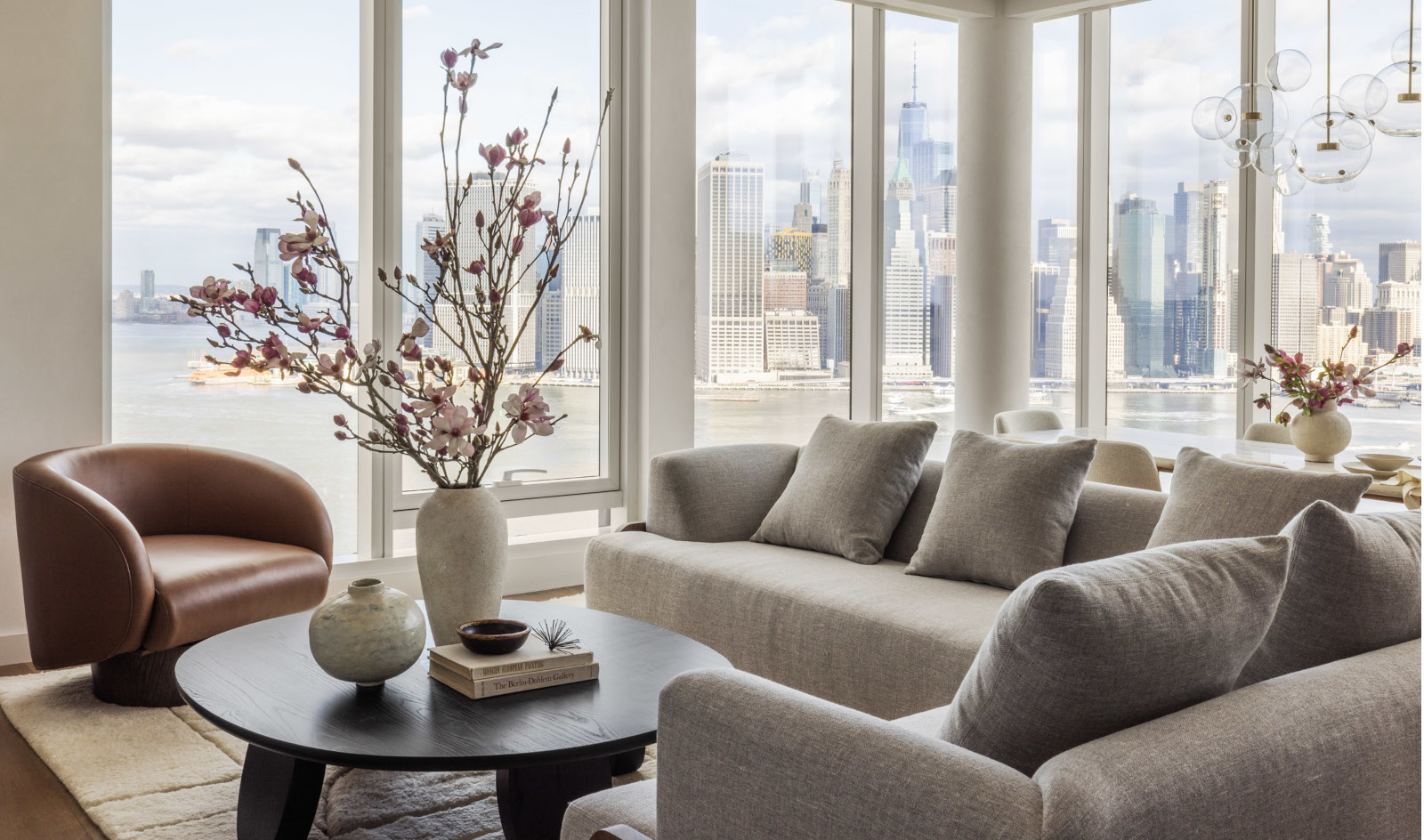
Set against the backdrop of Brooklyn Bridge Park, Quay Tower Penthouse has had an interior overhaul, showcasing a chic new look that opens up to its Manhattan skyline views.
The 2,000-square-foot waterfront apartment was designed by interior studio White Arrow, who stayed true to the guiding design principles; to accommodate the next chapter of the family’s lives as their daughter heads to college.
Quay Tower Penthouse by White Arrow
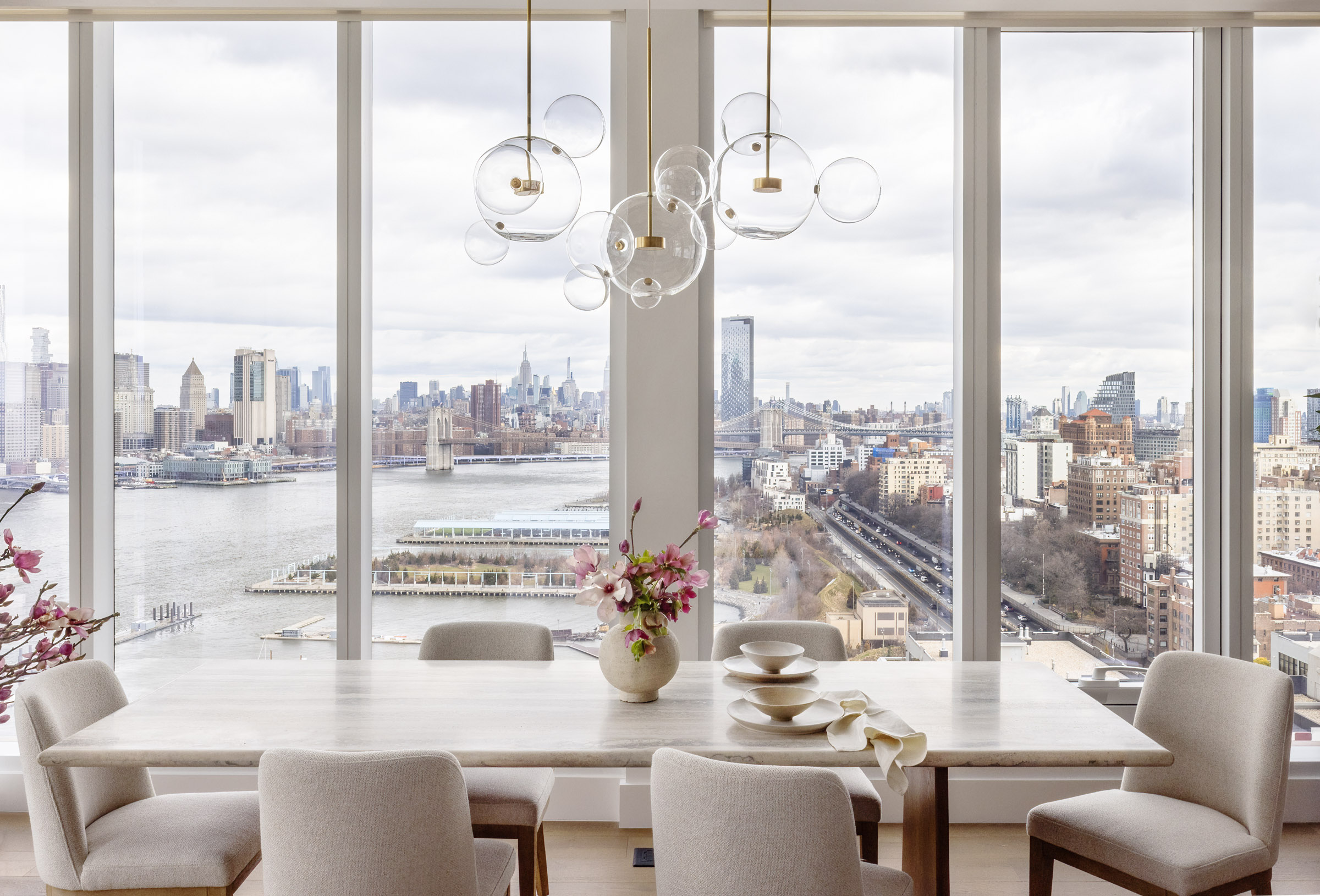
Founded in 2014, White Arrow delivers an artistic eye and a curatorial vision when designing a residential space. Upon viewing Quay Tower Penthouse, the design firm wanted the expansive windows to frame the panorama, and be the source of inspiration for the rest of the design process.
The interior furnishings are carefully chosen to compliment this, with clean lines and minimalist detailing. A variety of vintage, contemporary and custom pieces by White Arrow such as the living room credenza with touches of basket -woven tile and white oak, reflect the sophistication of the bustling city, with a subtle hint of drama.
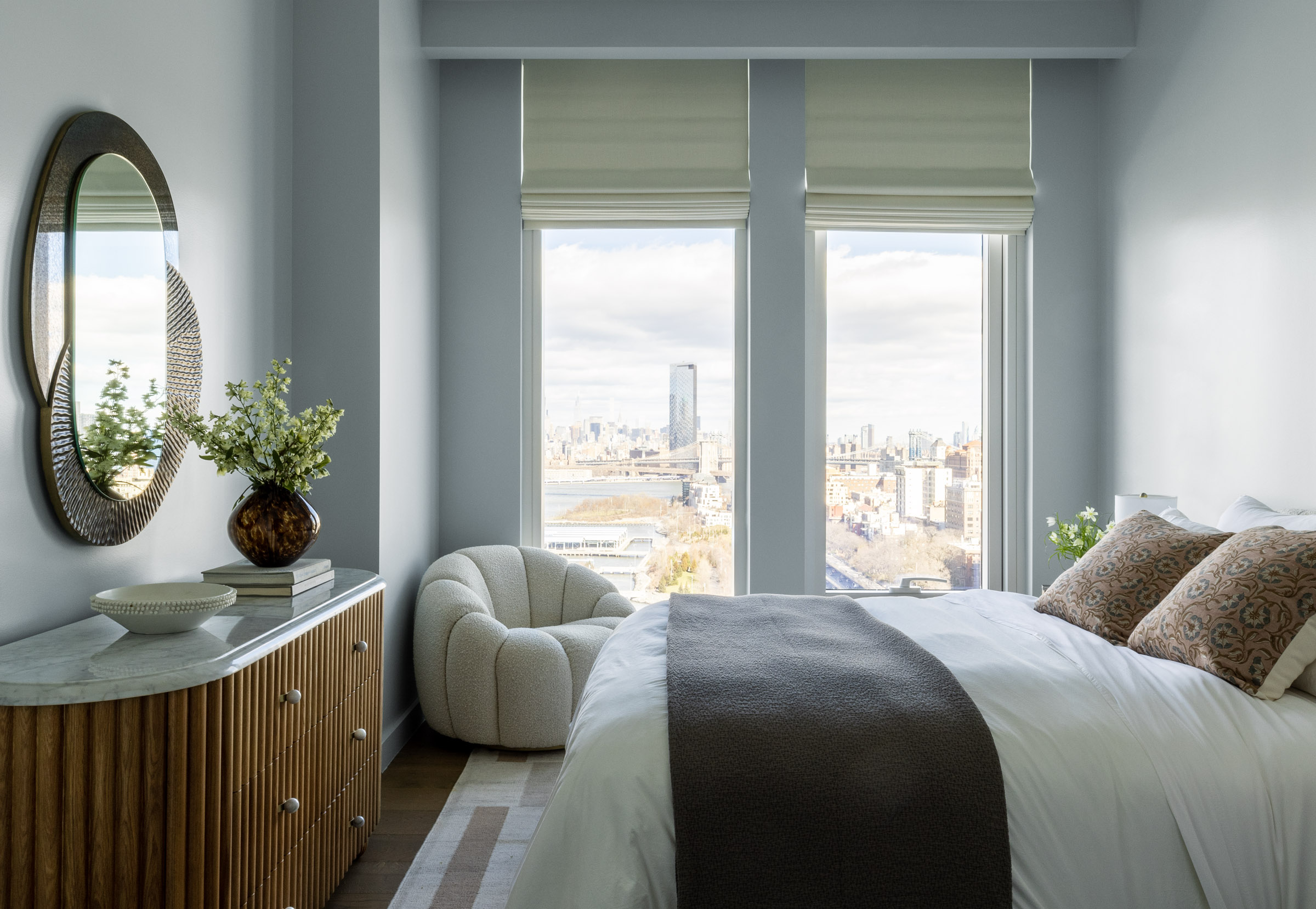
By using the expansive vista as its focal point throughout the home, the luxury design firm have naturally created a light and airy feel. Upon entering, a showcase of mixed materials adds texture and warmth into the space. A variety of plaster, wallpaper, linen, wool and leather harmoniously balances a cosy yet sophisticated environment.
The three bedroom apartment nods to the body of water outside, with an earthy interior colour palette. White oak, travertine, and whiskey-coloured leather compliment features of oversized dressers, coffee tables, and mirrors. This is further elevated with touches of burgundy textiles, natural wood and greenery.
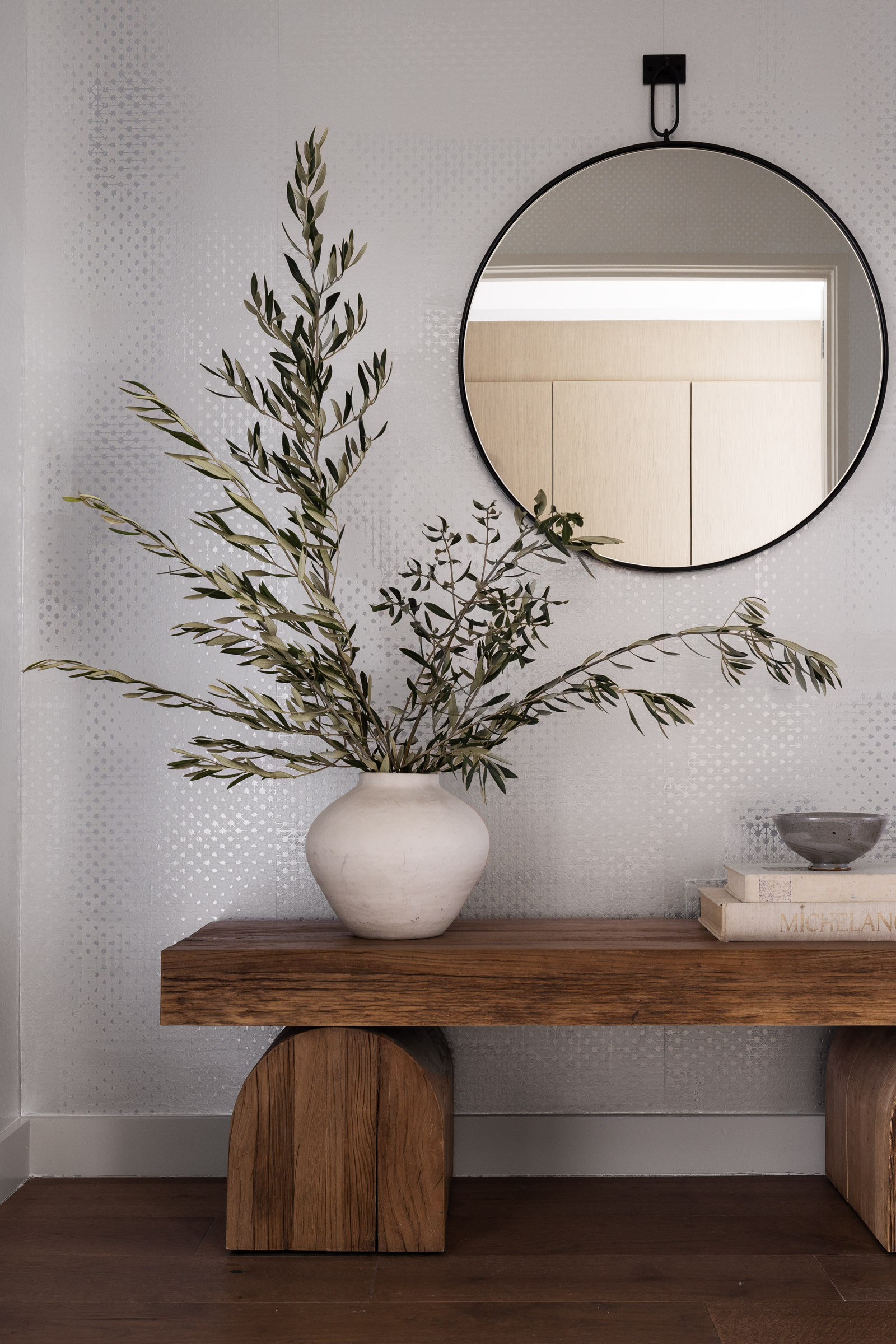
To create a warming atmosphere, the design studio implemented additional lighting points throughout the home. Interesting overhead lighting fixtures draw the eye, while custom sconces add a glimmer and movement to the space.
Wallpaper* Newsletter
Receive our daily digest of inspiration, escapism and design stories from around the world direct to your inbox.
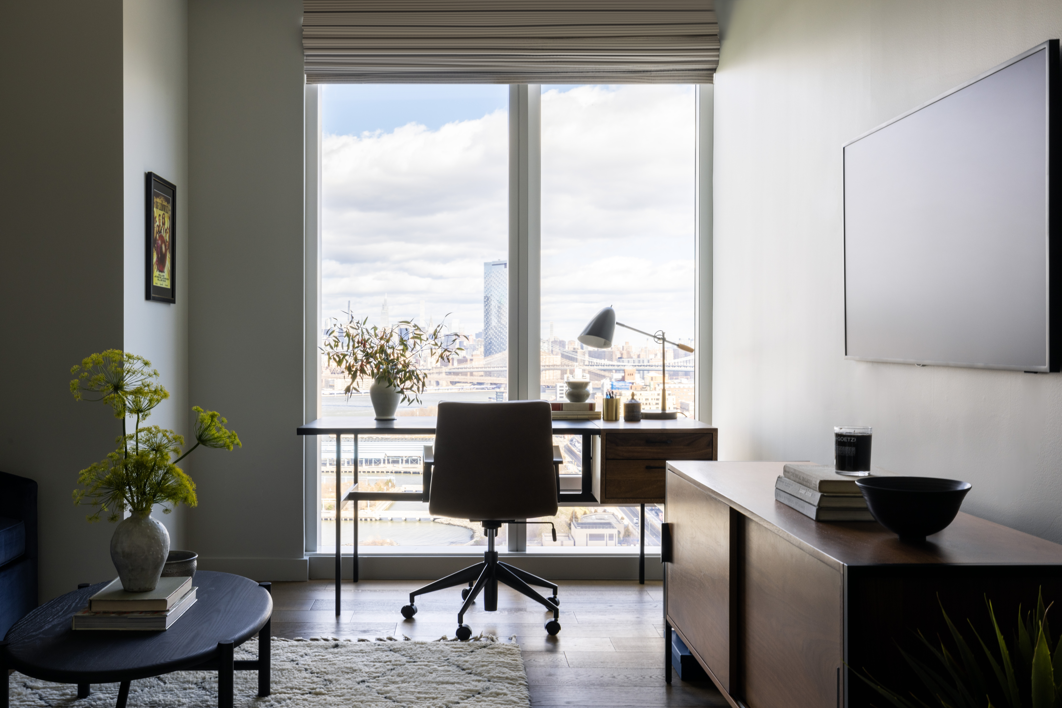
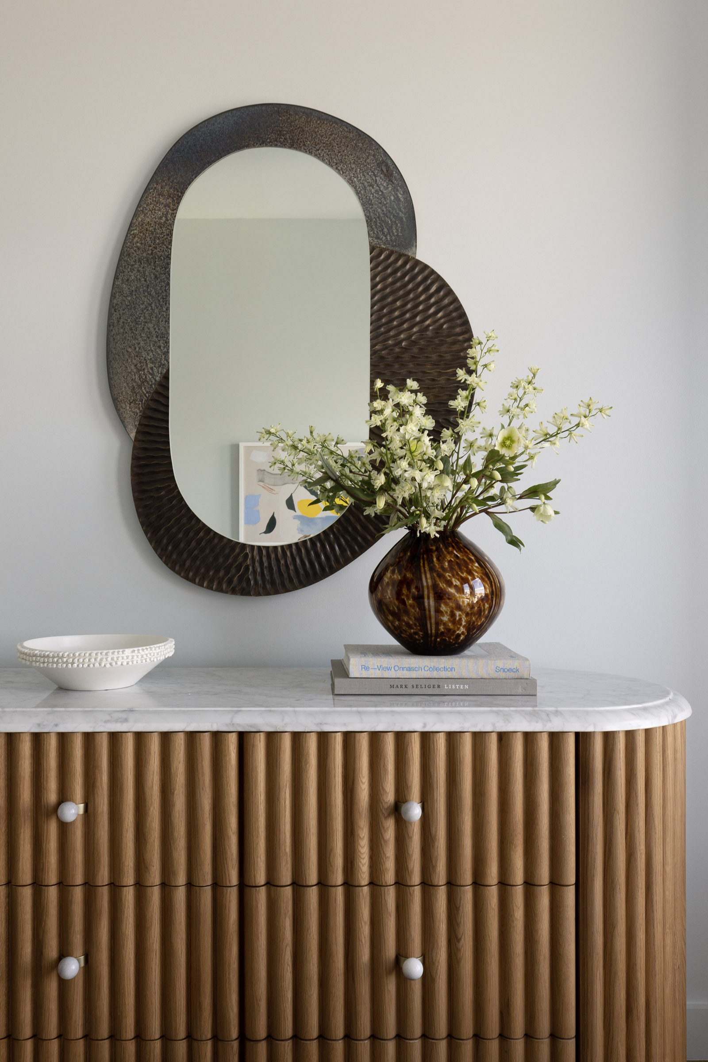
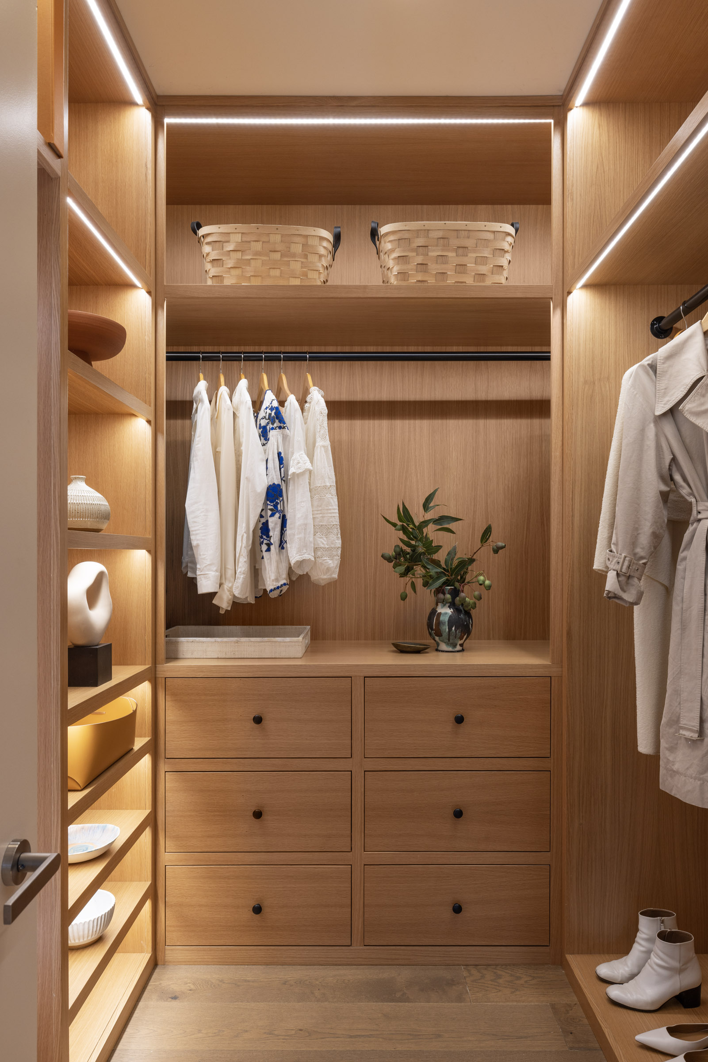
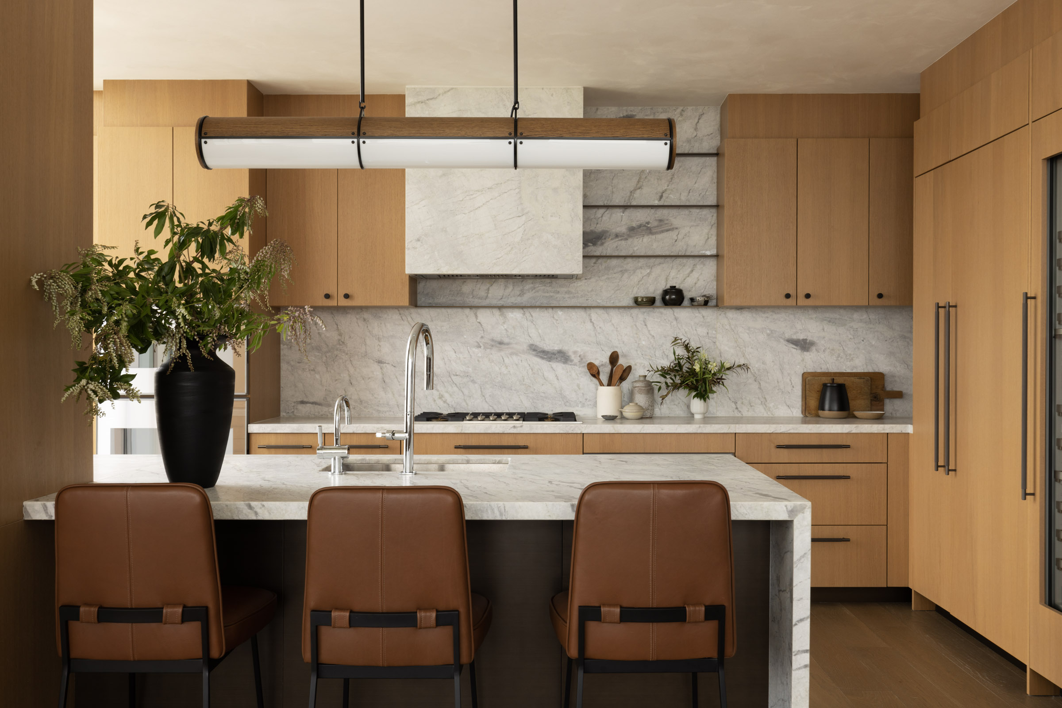
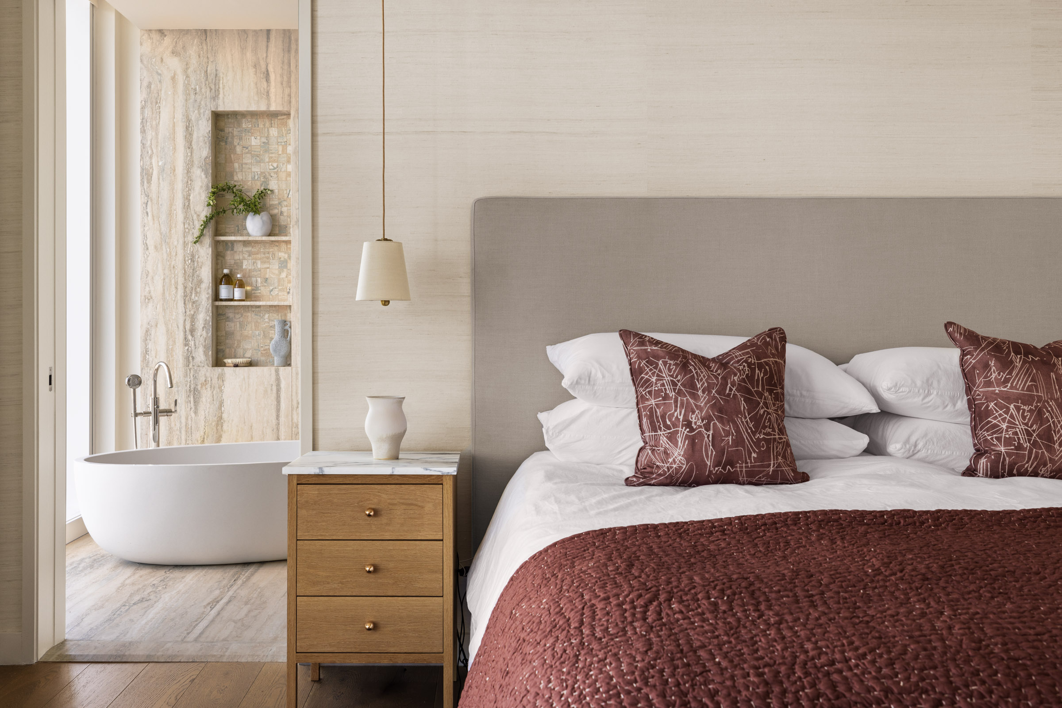
Tianna Williams is Wallpaper*s staff writer. Before joining the team in 2023, she contributed to BBC Wales, SurfGirl Magazine, Parisian Vibe, The Rakish Gent, and Country Life, with work spanning from social media content creation to editorial. When she isn’t writing extensively across varying content pillars ranging from design, and architecture to travel, and art, she also helps put together the daily newsletter. She enjoys speaking to emerging artists, designers, and architects, writing about gorgeously designed houses and restaurants, and day-dreaming about her next travel destination.
-
 The Lighthouse draws on Bauhaus principles to create a new-era workspace campus
The Lighthouse draws on Bauhaus principles to create a new-era workspace campusThe Lighthouse, a Los Angeles office space by Warkentin Associates, brings together Bauhaus, brutalism and contemporary workspace design trends
By Ellie Stathaki
-
 Extreme Cashmere reimagines retail with its new Amsterdam store: ‘You want to take your shoes off and stay’
Extreme Cashmere reimagines retail with its new Amsterdam store: ‘You want to take your shoes off and stay’Wallpaper* takes a tour of Extreme Cashmere’s new Amsterdam store, a space which reflects the label’s famed hospitality and unconventional approach to knitwear
By Jack Moss
-
 Titanium watches are strong, light and enduring: here are some of the best
Titanium watches are strong, light and enduring: here are some of the bestBrands including Bremont, Christopher Ward and Grand Seiko are exploring the possibilities of titanium watches
By Chris Hall