Romanengo is Milan’s new sweet spot
Romanengo, the oldest Italian confectionery, opens its doors in Milan with interiors by Madrid-based architects Cousi Interiorismo
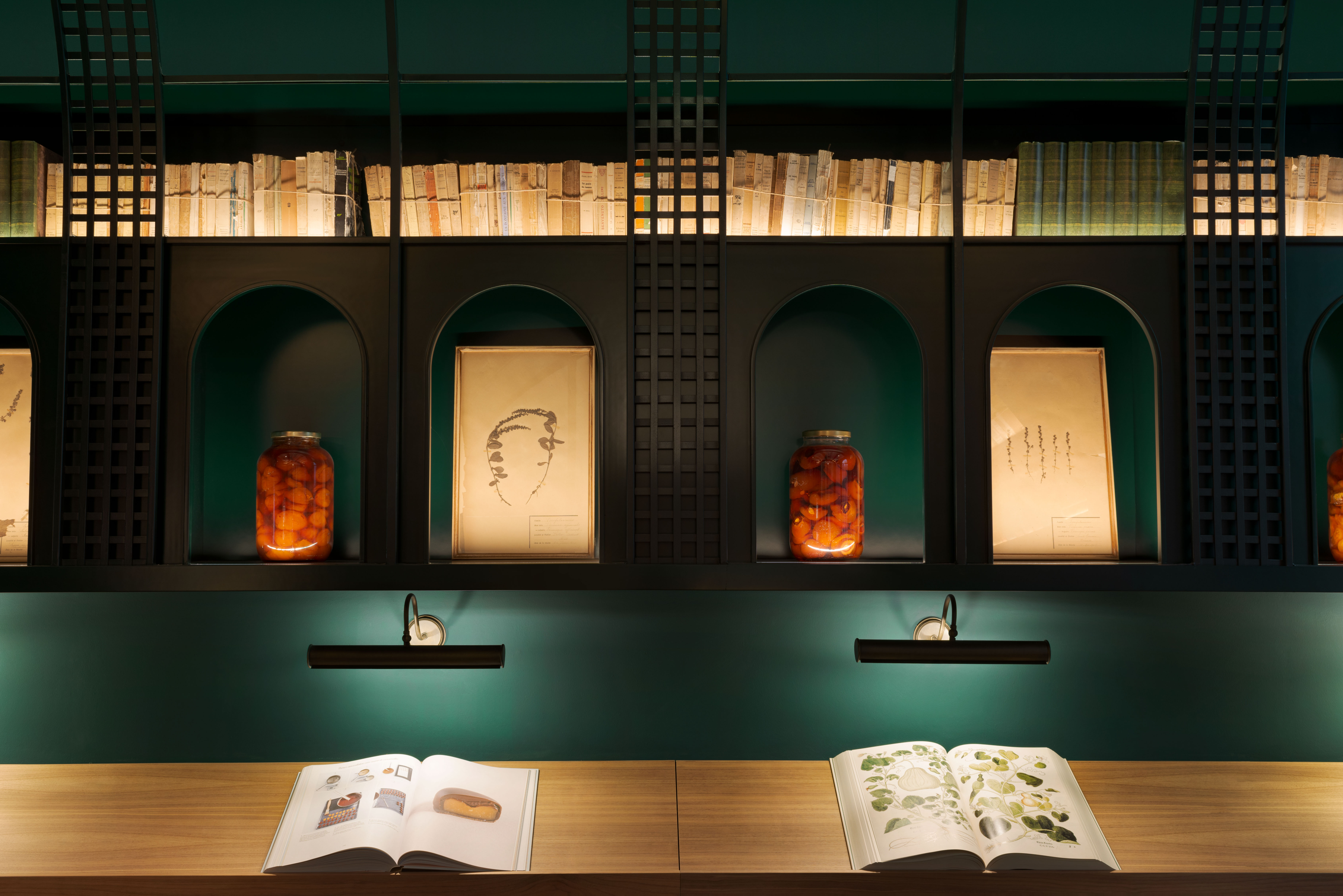
Located in one of the city’s characteristic courtyards is an artisan confectioner that’s bringing back old-world charm: Romanengo offers a mix of sugar and spice, and plenty of all things nice, in one of the city’s oldest districts.
Since it was founded in Genova in 1780, Romanengo has been using fruits and flowers to craft delicious sweets; the essential ingredients must be all-natural and seasonal. Today the team still use a hand-manufacturing process, and the original 18th-century French recipes, to produce small-batch delicacies such as chocolate-covered clementines and mint fondants.
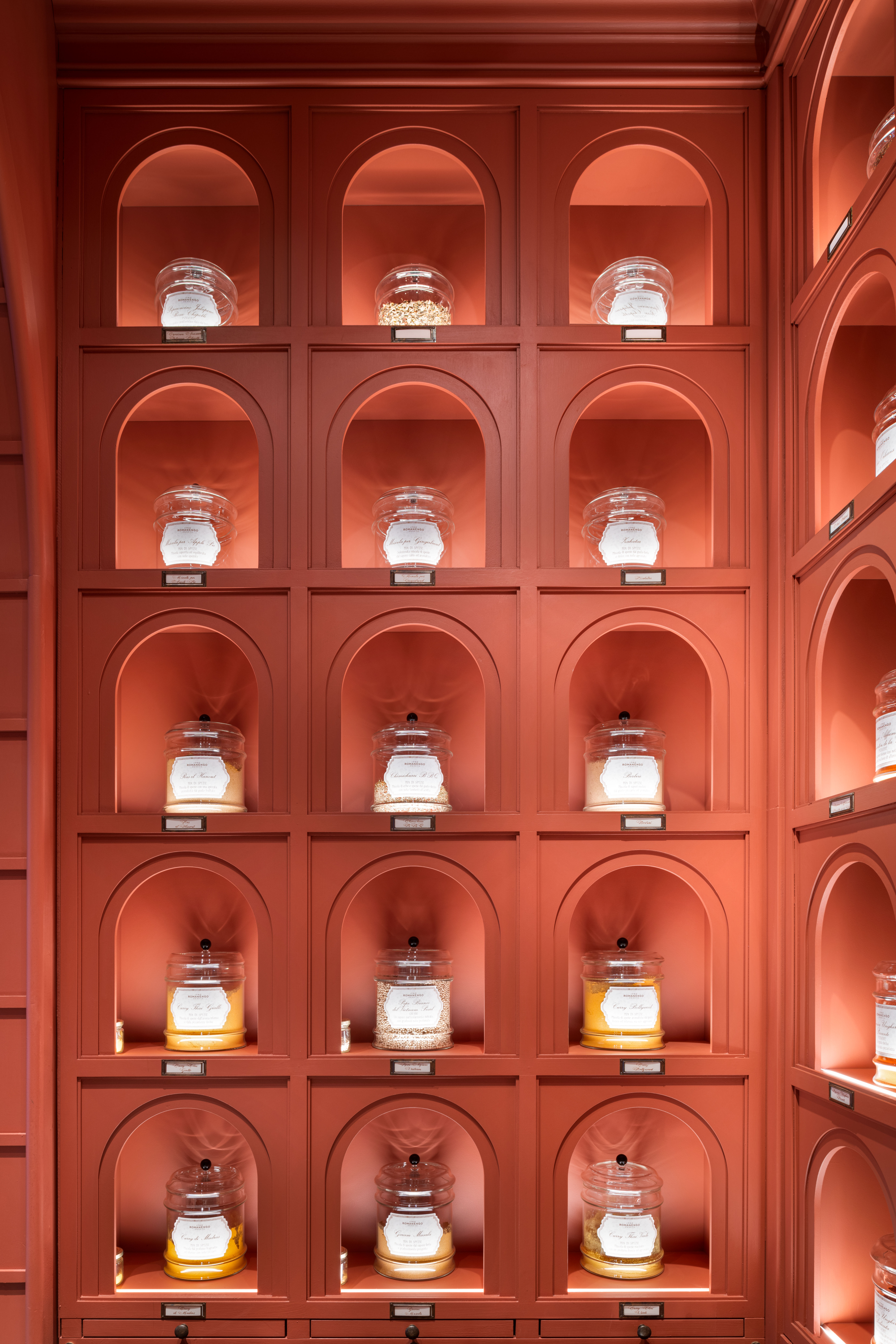
The architects’ aim was to find a balance between the classic and modern forms for the three separate spaces: The Spice Bottega, the Shop and the Tea Room. ‘This was a very delicate project, because it meant defining the general guidelines for the future of the brand. A new beginning in a new century and a new city, Milan,’ explains Alba Hurlé, co-founder at Cousi Interiorismo. ‘The first step was to identify the elements that defined Romanengo, a task that involved client collaboration and the original Genova shop. We identified three key points: tradition, nature and hand manufacturing. The purpose of the design was to translate these elements to the interior design, while maintaining a modern approach.’

Inside, bespoke fixtures and fittings pay tribute to the hand-manufacturing ethos. Here, simplified arches and mouldings have been employed to transport you into a refined old world. Tradition and nature meet in the materials of oak, brass and marble. These serve to enhance and complement features such as the rich green tones that make the space feel all-embracing. Nature is also celebrated through the floral elements in the wallpapers and upholstery.
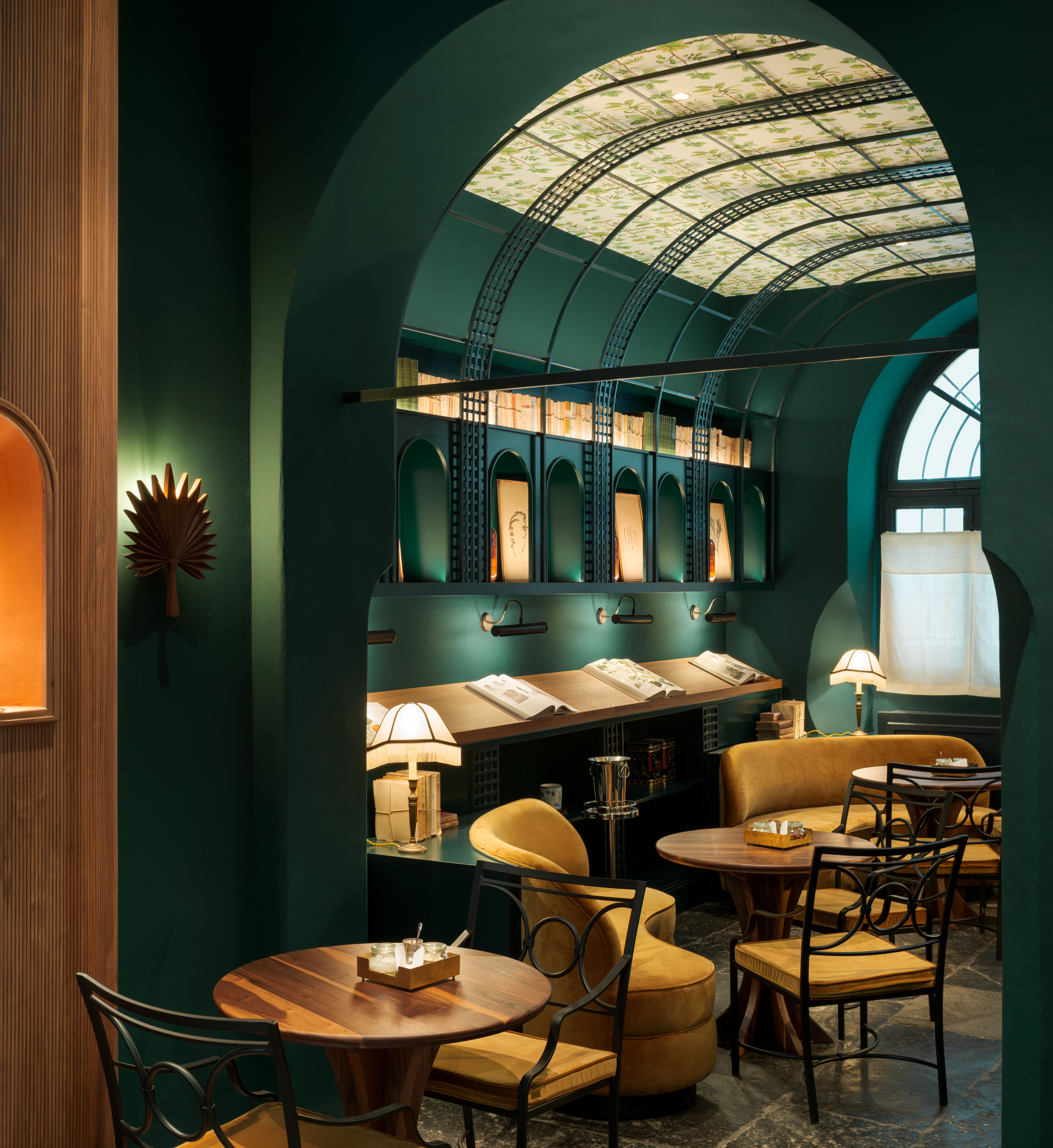
‘The selected site for the project also posed some challenges,’ explains Cousi Interiorismo co-founder Alicia Martín. ‘Since there were three independent spaces separated by a patio and each one had a different use, we had to work to keep the perception of the three spaces as a unique cohesive place, while giving each one a different character.’
The colour scheme and material palette successfully tie the spaces together. Lighting has been used to great effect, enhancing the sense of intimacy, while also highlighting the products in their individual niches.
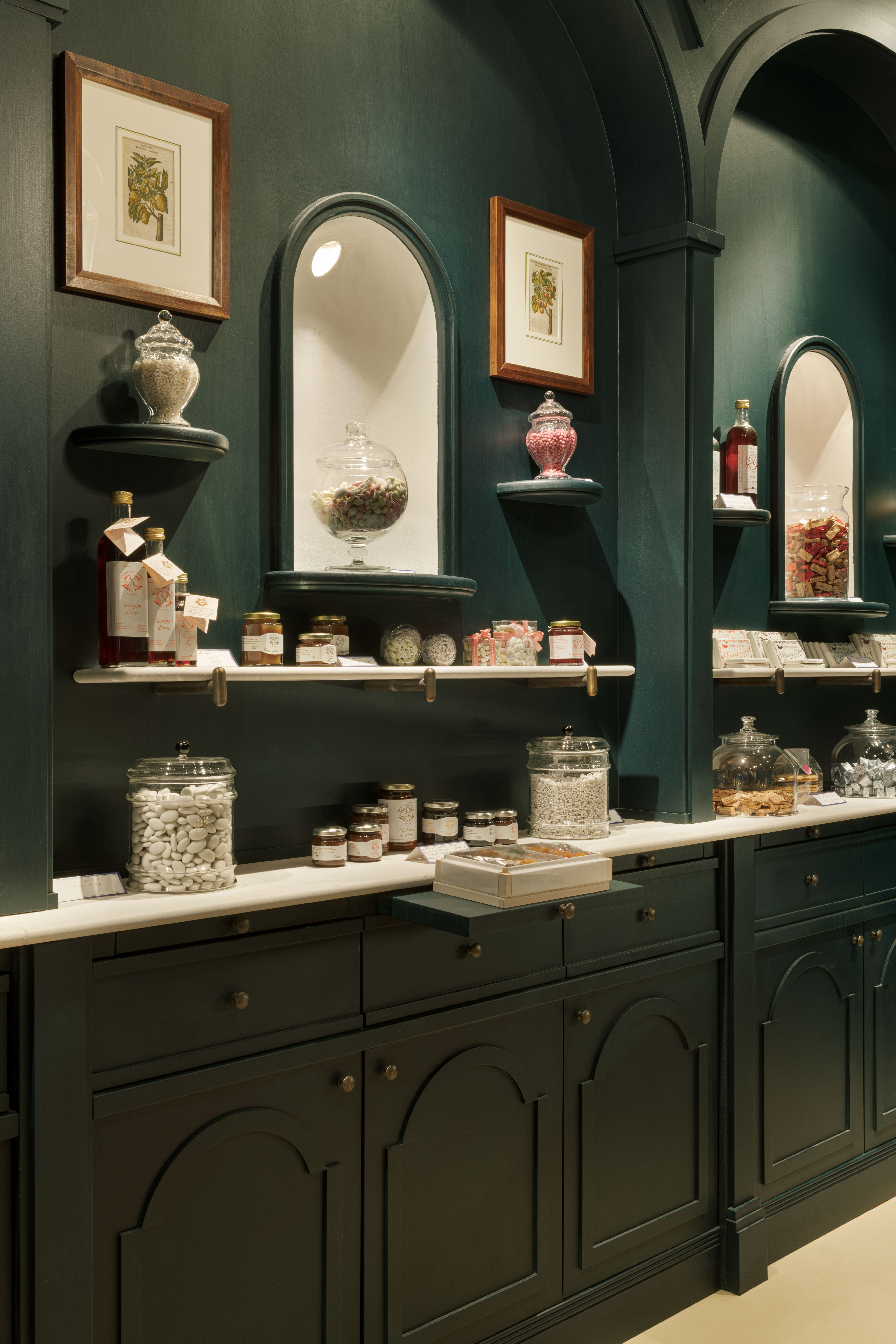
The space is modest in size, which encourages a more welcoming approach: in the Tea Room, for instance, a central, made-to-measure marble and oak counter, eliminates the traditional boundary between the customer and cashier, making the former feel more at ease.
Wallpaper* Newsletter
Receive our daily digest of inspiration, escapism and design stories from around the world direct to your inbox.
Romanengo
Via Caminadella 23
Milan
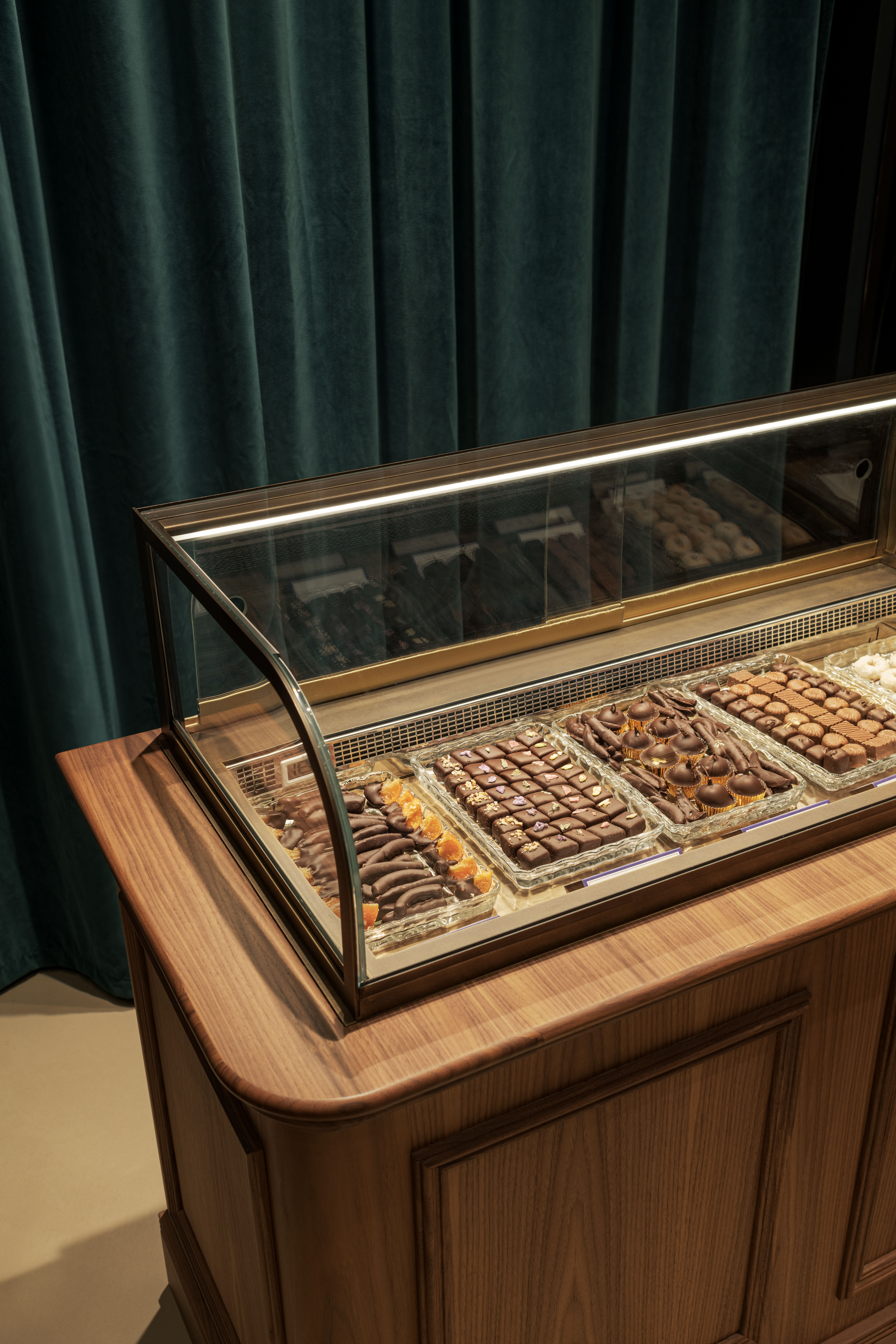
-
 Marylebone restaurant Nina turns up the volume on Italian dining
Marylebone restaurant Nina turns up the volume on Italian diningAt Nina, don’t expect a view of the Amalfi Coast. Do expect pasta, leopard print and industrial chic
By Sofia de la Cruz
-
 Tour the wonderful homes of ‘Casa Mexicana’, an ode to residential architecture in Mexico
Tour the wonderful homes of ‘Casa Mexicana’, an ode to residential architecture in Mexico‘Casa Mexicana’ is a new book celebrating the country’s residential architecture, highlighting its influence across the world
By Ellie Stathaki
-
 Jonathan Anderson is heading to Dior Men
Jonathan Anderson is heading to Dior MenAfter months of speculation, it has been confirmed this morning that Jonathan Anderson, who left Loewe earlier this year, is the successor to Kim Jones at Dior Men
By Jack Moss
-
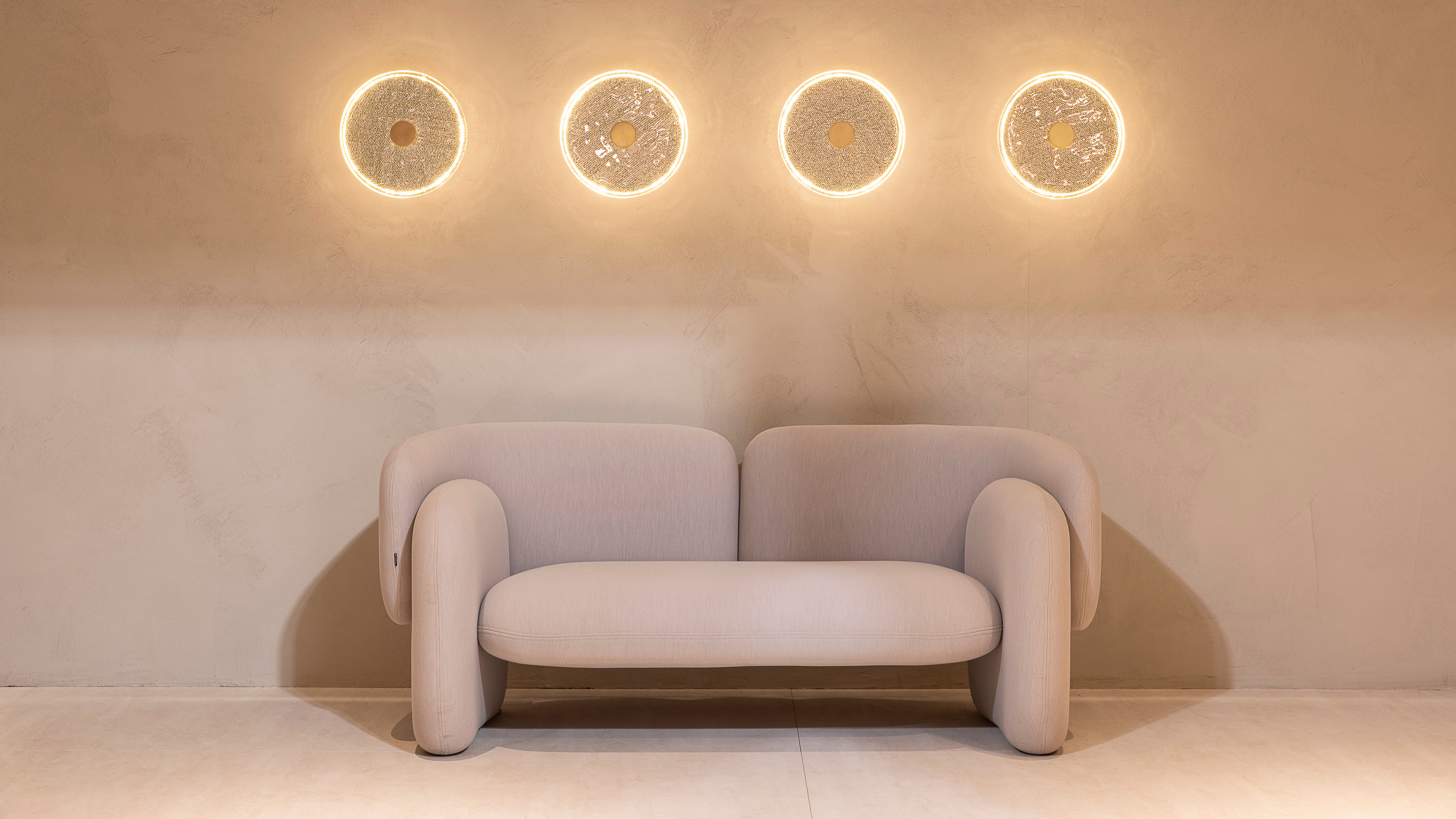 Lasvit brought forest, fabric and frozen light to Euroluce 2025
Lasvit brought forest, fabric and frozen light to Euroluce 2025Czech glassmaker Lasvit’s 2025 lighting launches look to nature for inspiration and reflection
By Ali Morris
-
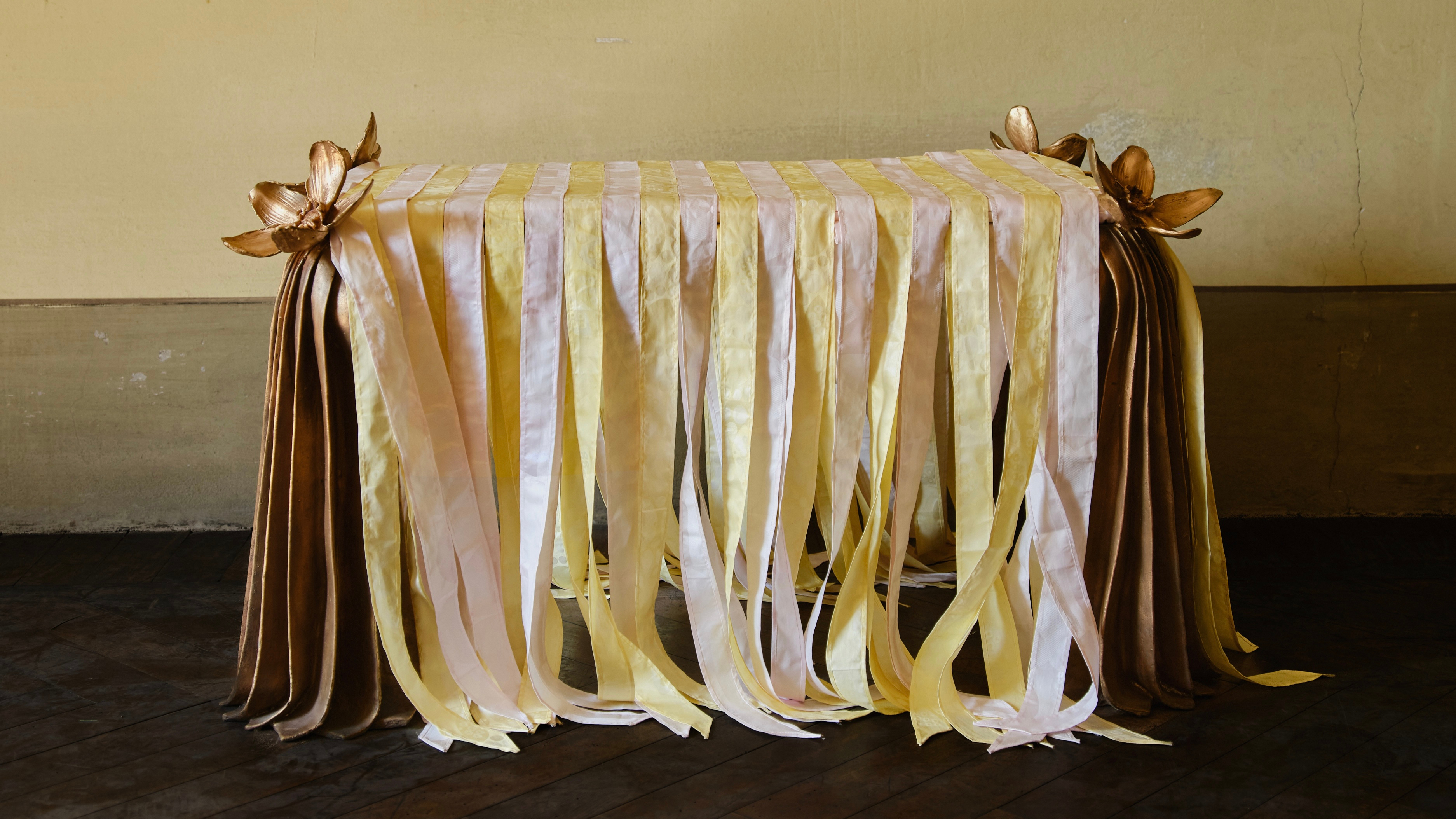 Conie Vallese and Super Yaya’s beribboned bronze furniture is dressed to impress
Conie Vallese and Super Yaya’s beribboned bronze furniture is dressed to impressTucked away on the top floor of Villa Bagatti during Milan Design Week 2025, artist Conie Vallese and fashion designer Rym Beydoun of Super Yaya unveiled bronze furniture pieces, softened with hand-dyed ribbons in pastel hues
By Ali Morris
-
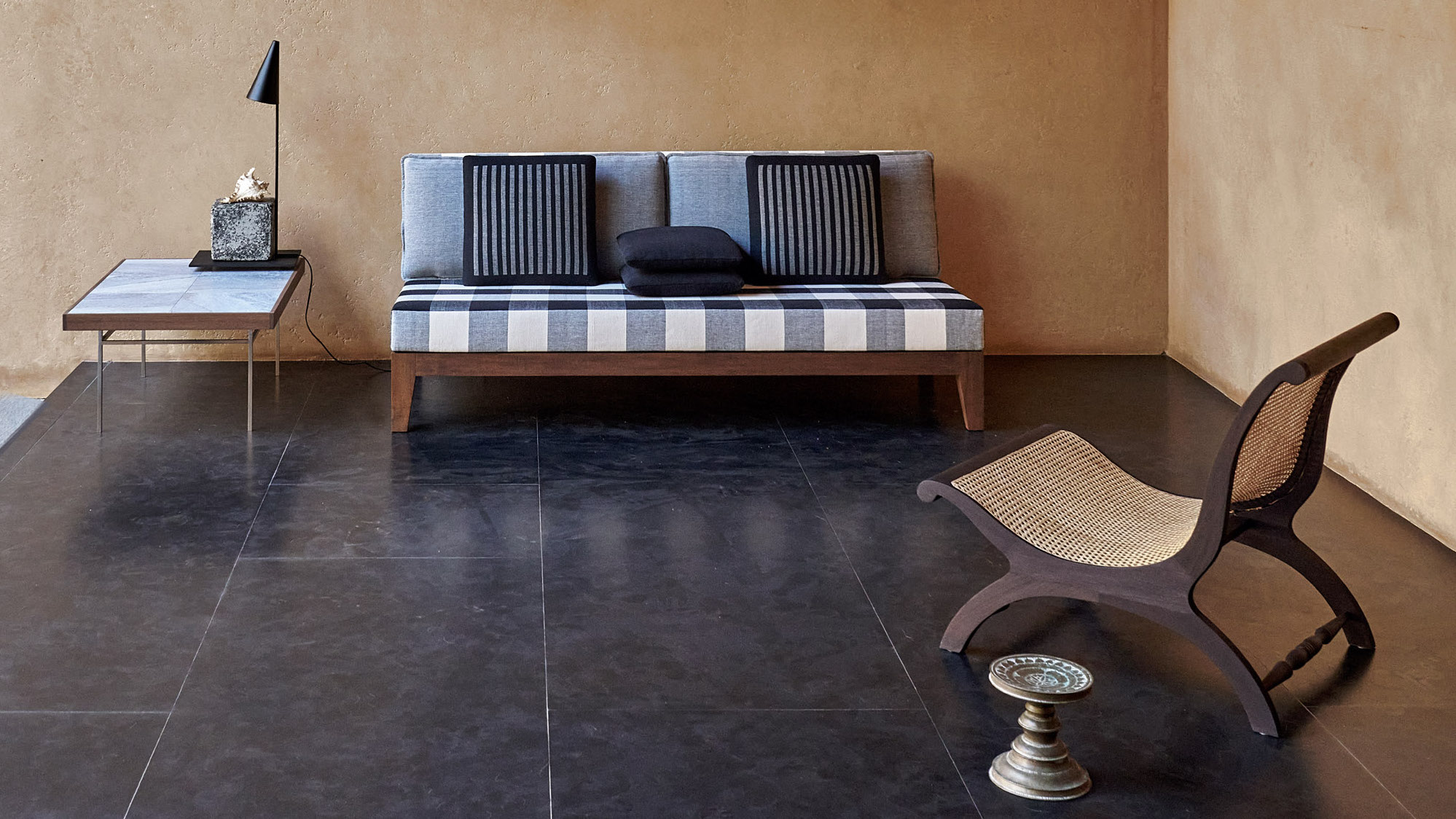 Geoffrey Bawa’s furniture designs are revived – a tropical modernist treat
Geoffrey Bawa’s furniture designs are revived – a tropical modernist treatBangalore studio Phantom Hands cultivates the furniture legacy of Sri Lankan tropical modernist pioneer Geoffrey Bawa
By Jonathan Bell
-
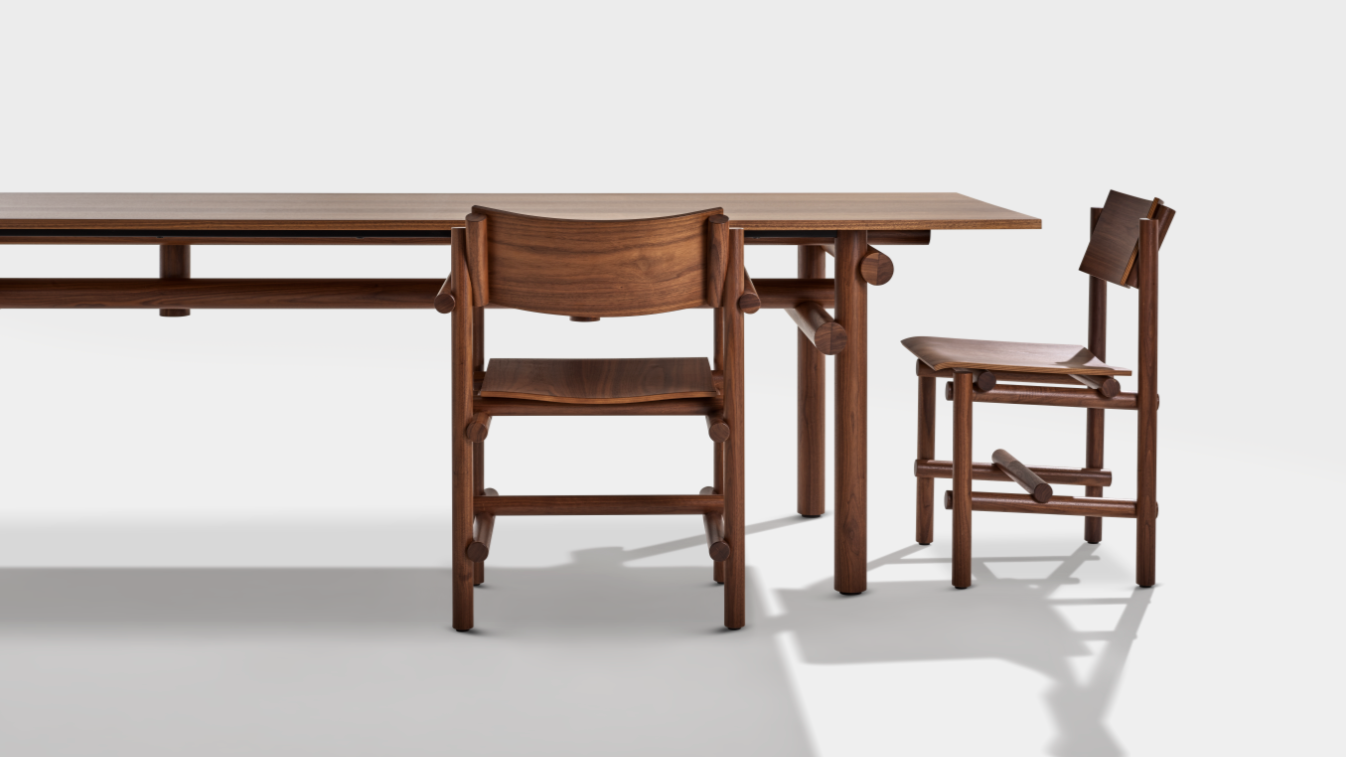 Tectonic modernity makes for fine dining furniture from Knoll
Tectonic modernity makes for fine dining furniture from KnollThe new ‘Muecke Wood Collection’ by architect Jonathan Muecke for Knoll brings artistry to the table
By Hugo Macdonald
-
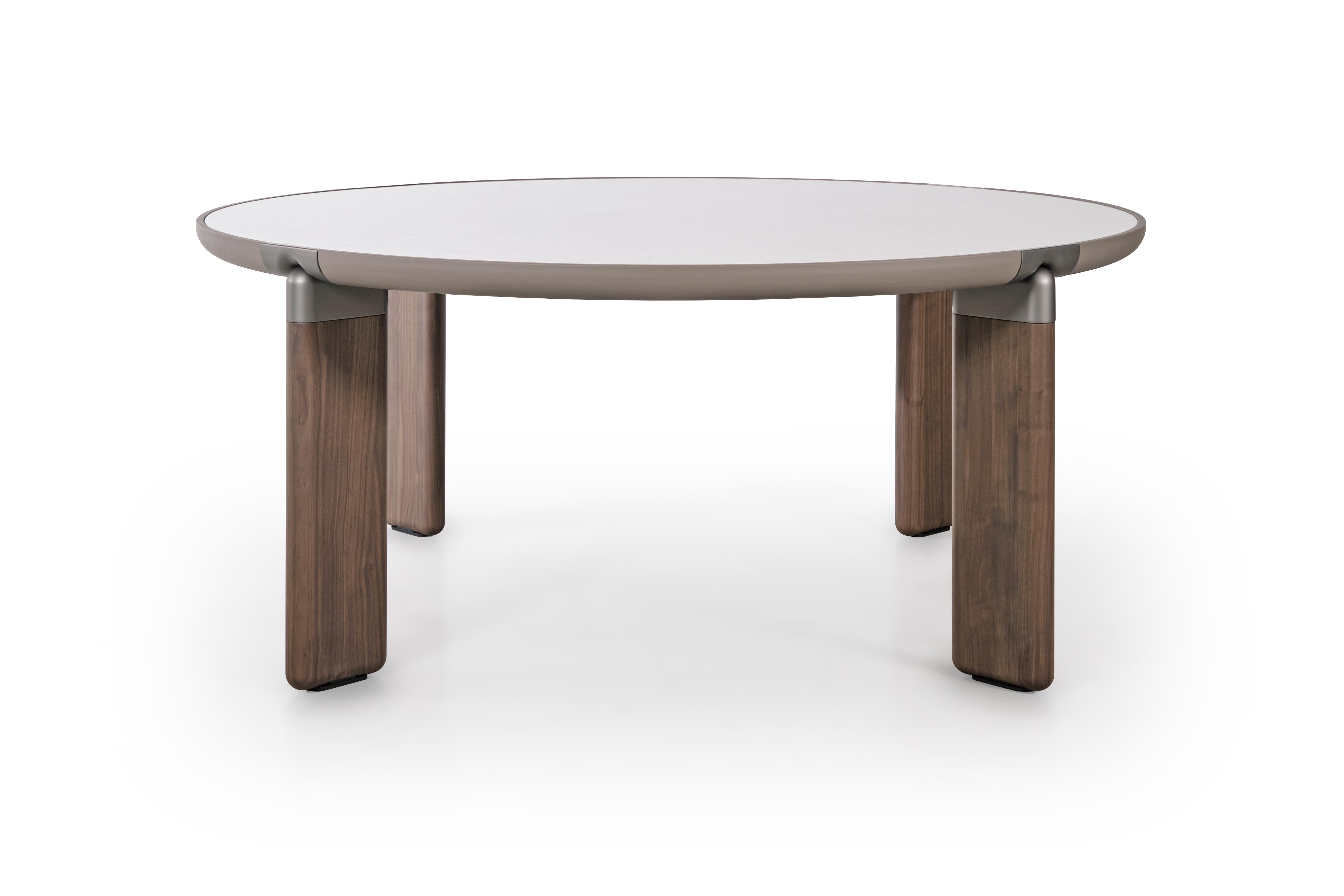 At Milan Design Week 2025, Turri launches a circular dining table fit for ceremonial feasts
At Milan Design Week 2025, Turri launches a circular dining table fit for ceremonial feastsThe new ‘Kenobi’ by Marco Acerbis for Turri is the kind of dining table we like to get around
By Hugo Macdonald
-
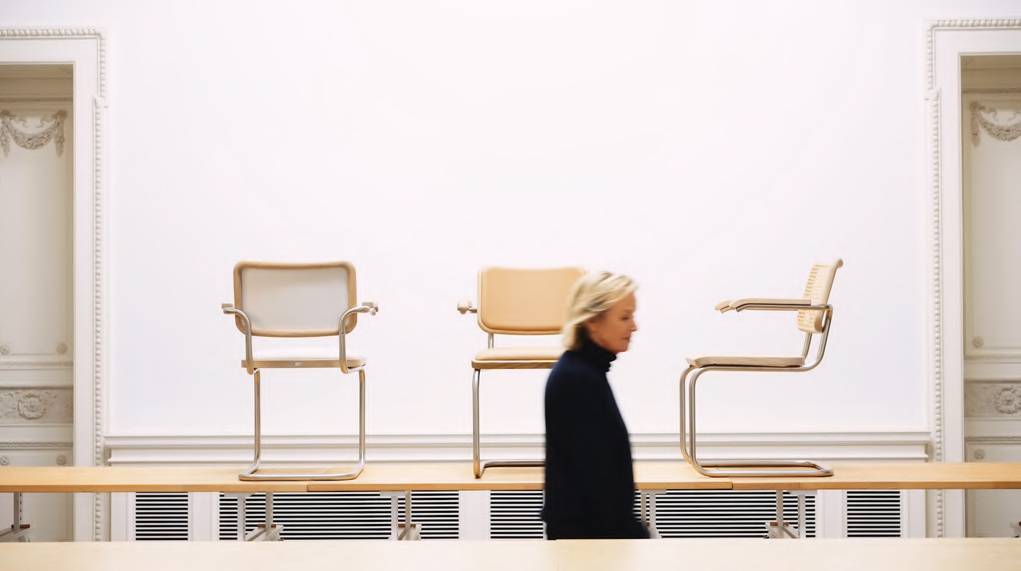 All hail Jil Sander’s first foray into furniture
All hail Jil Sander’s first foray into furnitureAt Milan Design Week, the venerated fashion designer unveils a respectful take on a tubular furniture classic for Thonet
By Nick Vinson
-
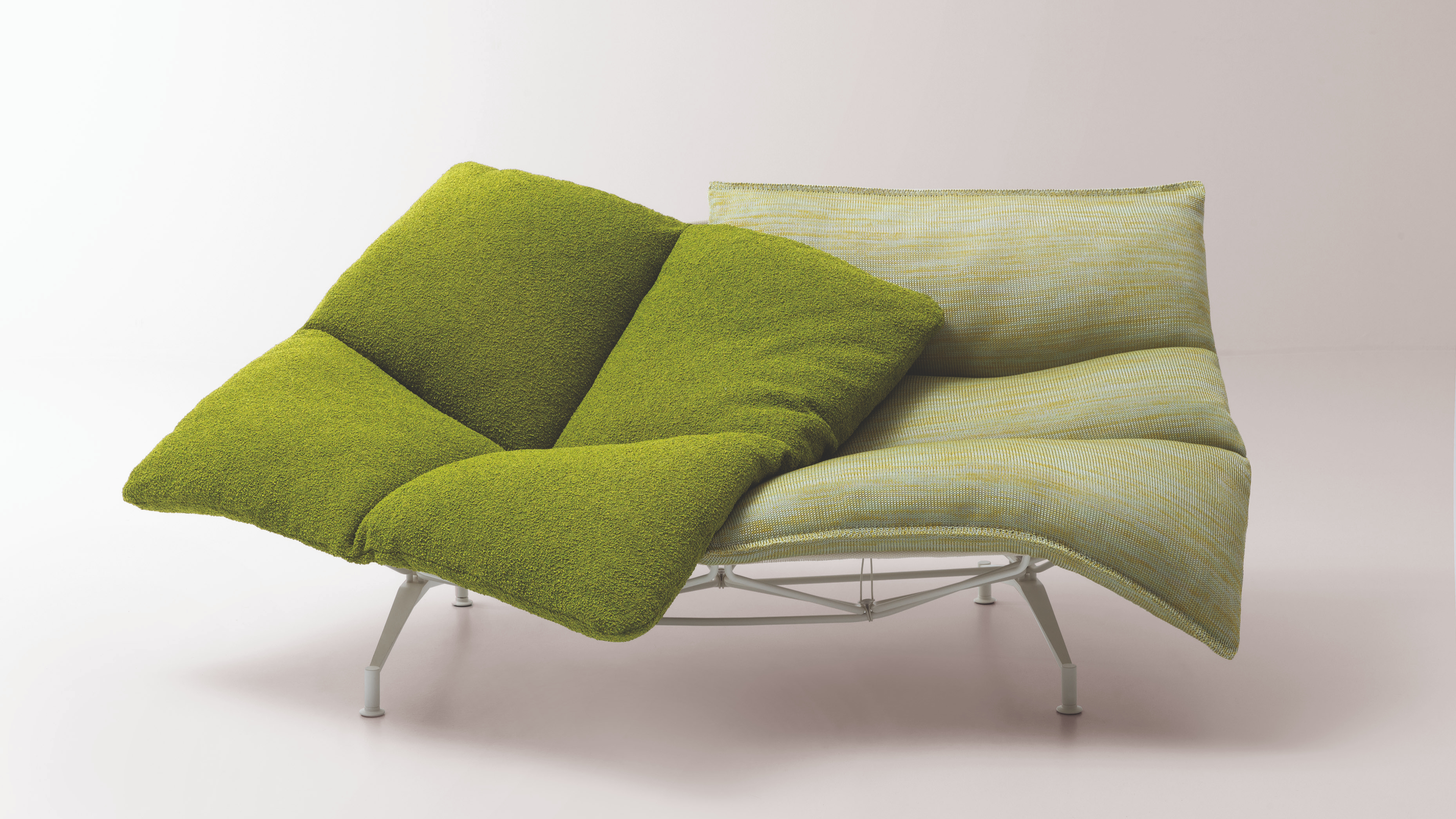 Paola Lenti unveils future-facing ‘Alma’ outdoor seating
Paola Lenti unveils future-facing ‘Alma’ outdoor seatingAt Milan Design Week 2025, Argentine designer Francisco Gomez Paz and Italian brand Paola Lenti unveil ‘Alma’ – a lightweight, technically advanced outdoor seating system
By Ali Morris
-
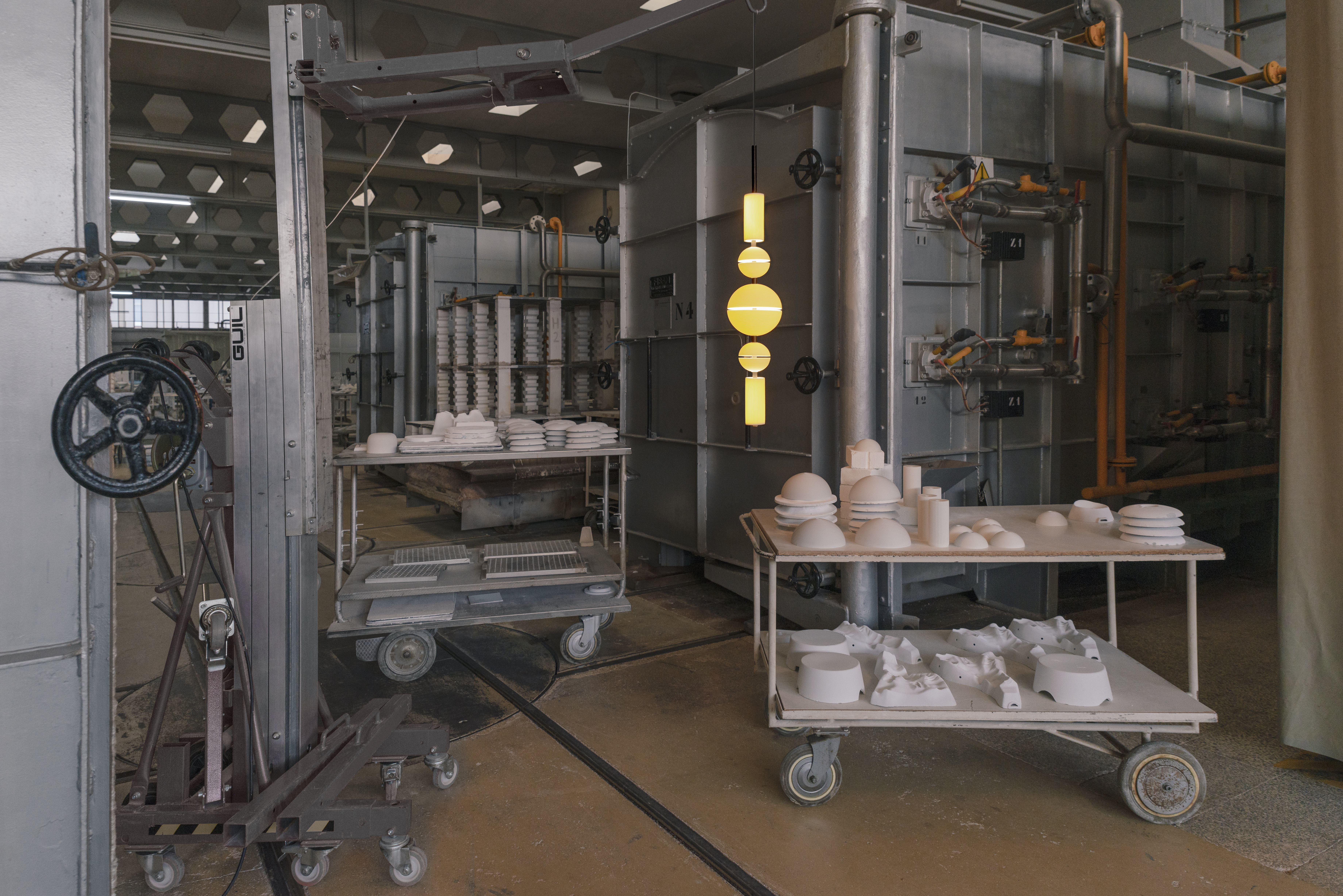 Milan Design Week: these porcelain lights mimic paper lanterns
Milan Design Week: these porcelain lights mimic paper lanternsAn exclusive first look at Lee Broom's ‘Cascade’ lighting for Lladró, launching at Euroluce during Salone del Mobile 2025
By Hugo Macdonald