This São Paulo apartment combines wood-clad interiors, biophilia and show-stopping city views
The Andre Luque-designed Heritage apartment features a retractable open plan, a plethora of natural materials and self-irrigating plants
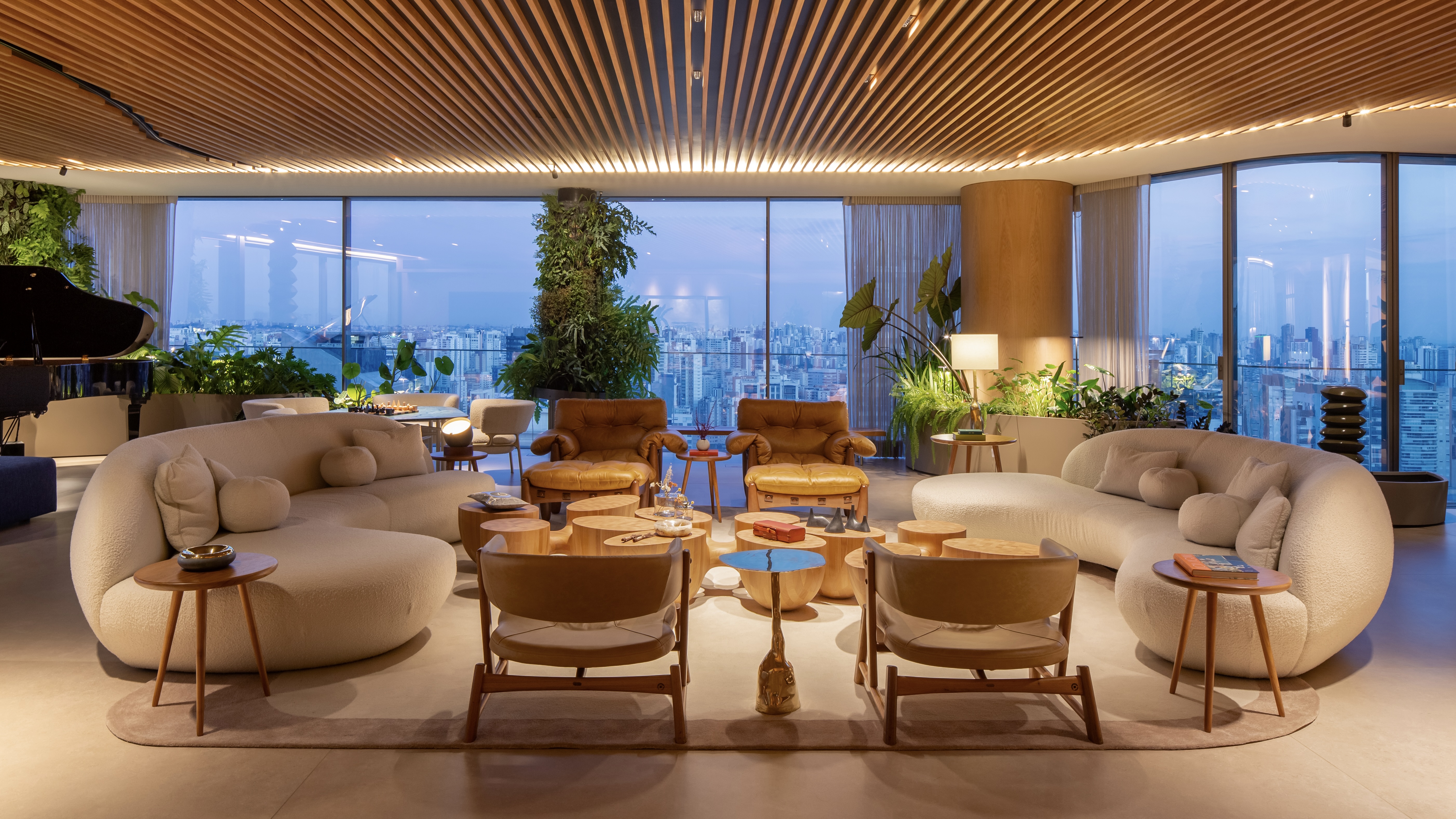
In the beating heart of São Paulo, a touch of Italian elegance: a brand new residential development designed by Pininfarina. Within this building resides a haven of Spanish flair in the form of the Heritage apartment, a residential project designed for a couple and their young children by Andre Luque.
The Heritage apartment is both homely and modern, boasting the addition of a show-stopping view of landmarks such as the São Paulo Jockey Club and Parque do Povo. These were two of the main components of the brief given to Luque: a focus on social areas, therein creating a space that feels profoundly welcoming, and to take advantage of that horizon.
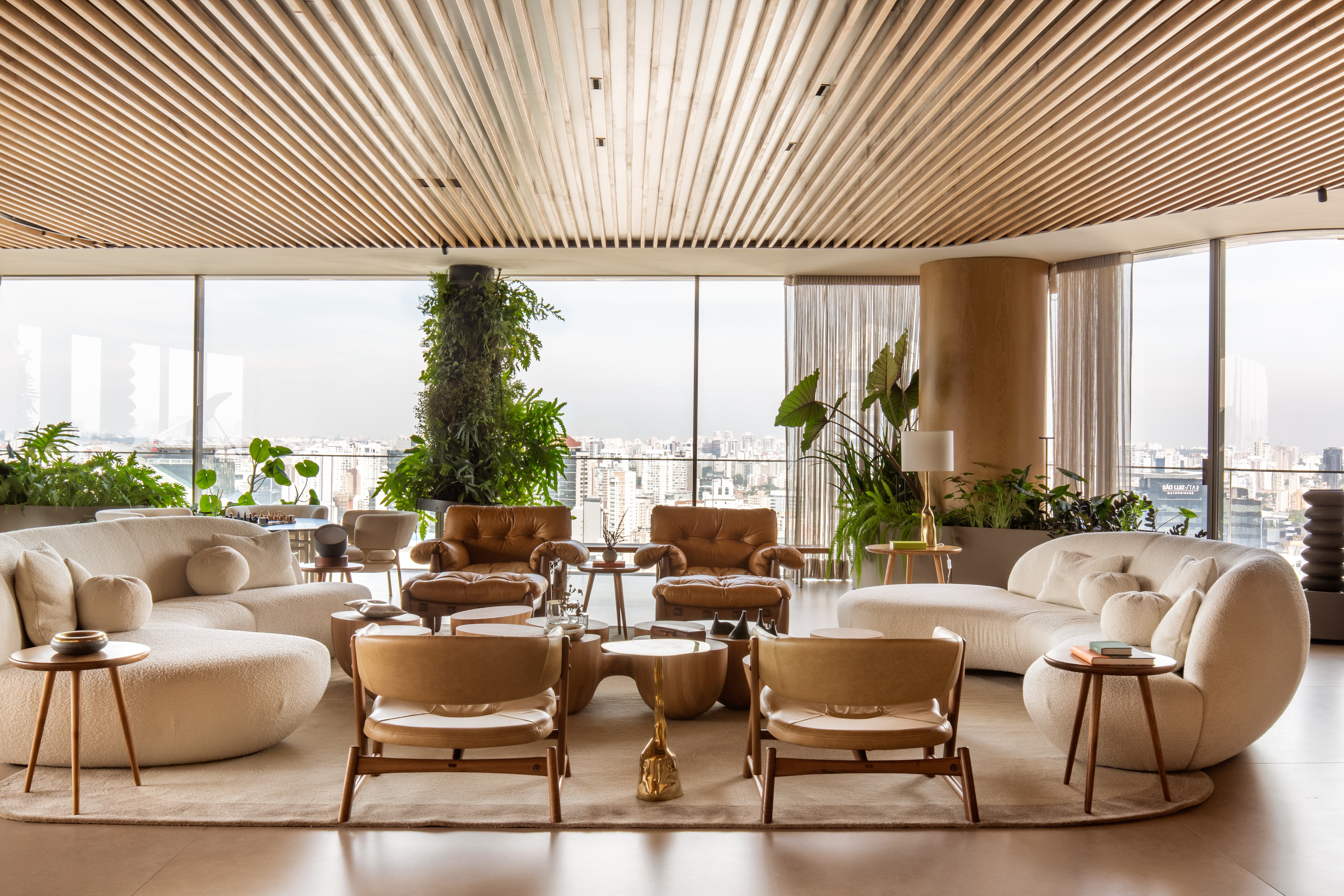
The architect achieved the former by, in short, removing walls. The social area, entrance hall, living room, game area, home theatre, dining room and social kitchen are now one, with the furniture arranged such a way as to establish a layout, with the symmetrical arrangement in the living room directing toward the centre of the space.
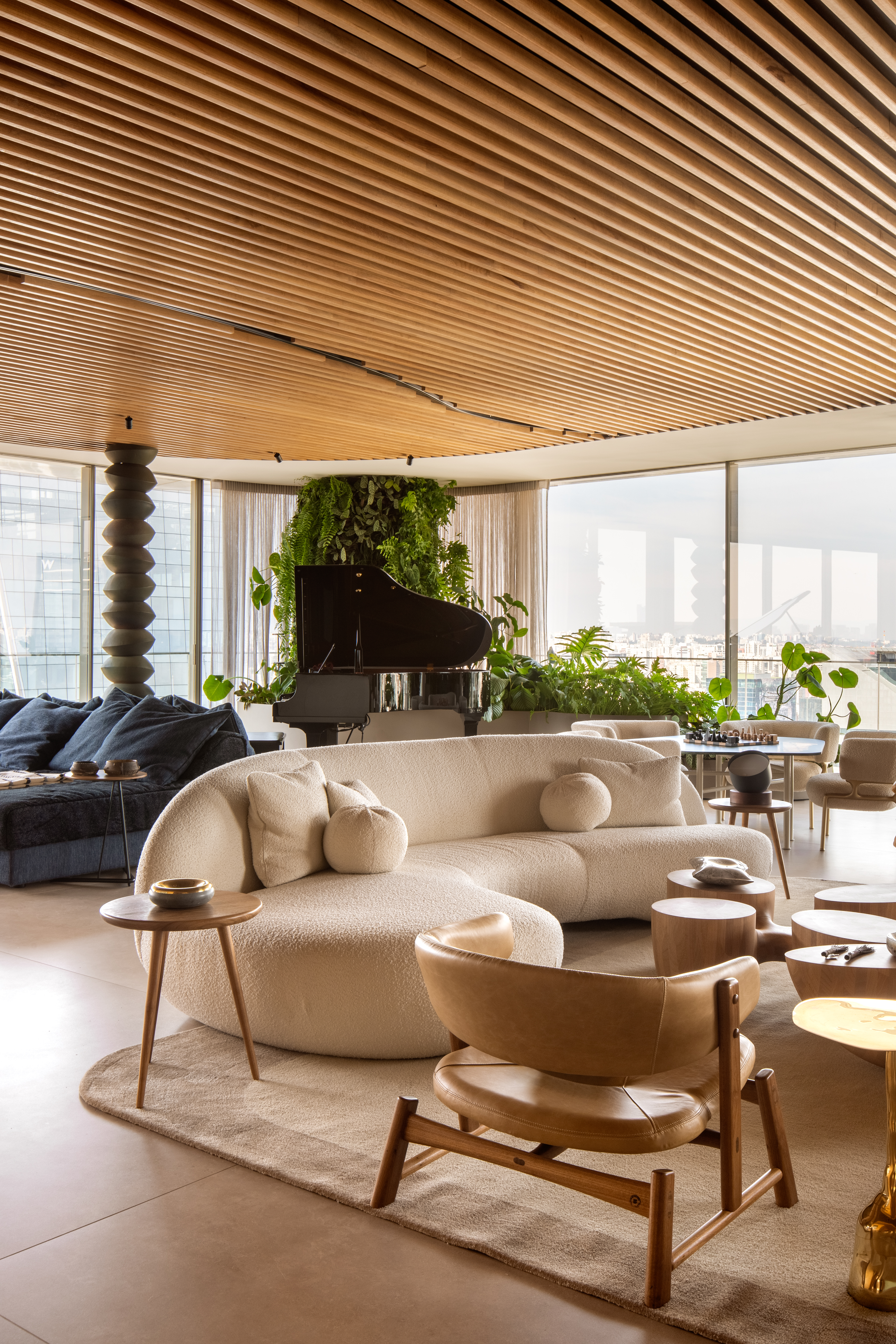
Additionally, the floor was levelled, creating a continuous space with the skyline stretching before it. Here we come to the second order of the brief: the frames separating the living room from the balcony were removed, and the former balcony fitted with windows that span the entire facade, un-obstructing the view.
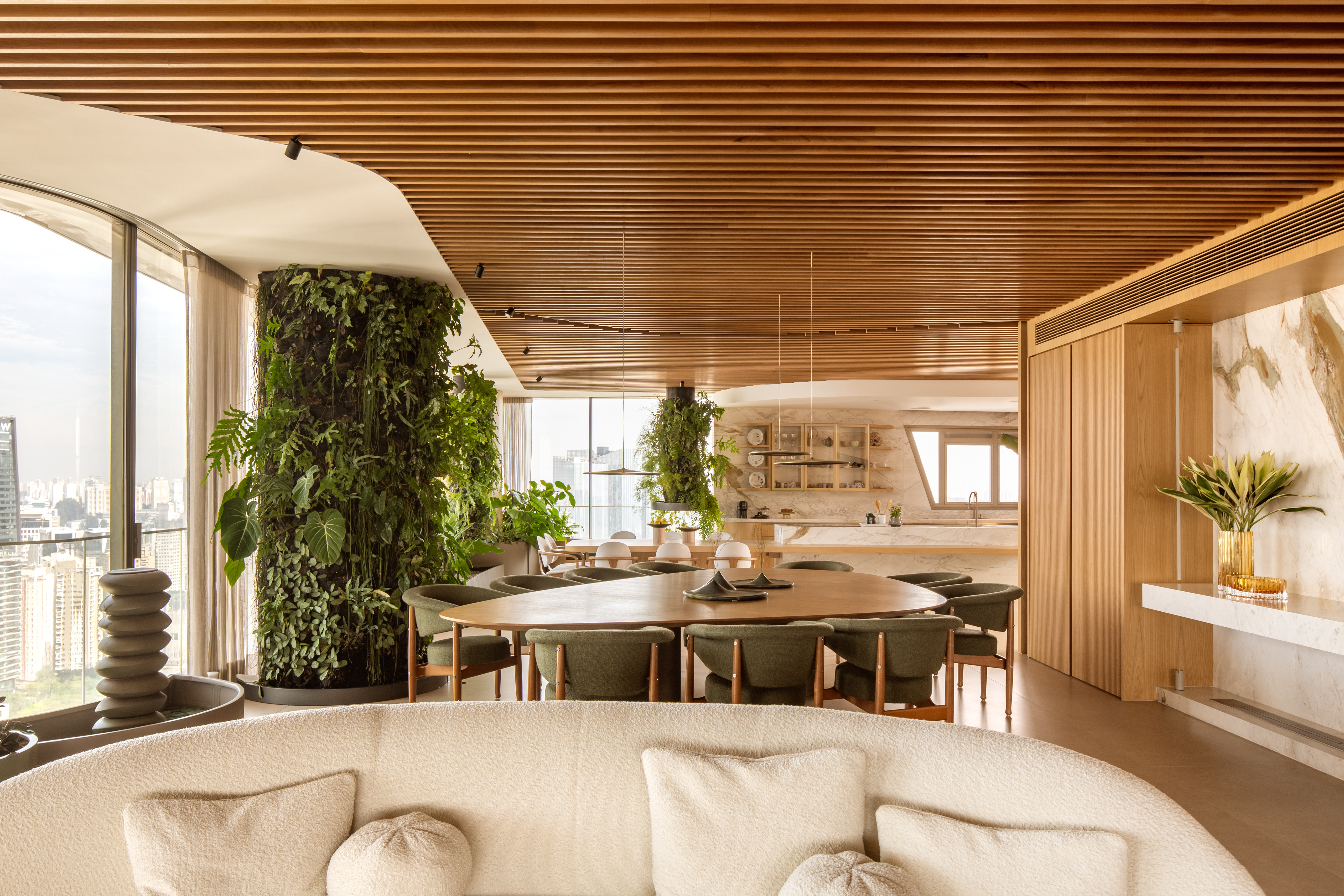
Although the apartment is characterised by its openness, residents can, if they would like, divide the space: the entry hall features a glass-panelled door which retracts into the wall. There is also a system of automated curtains which cuts through the apartment, with the sinuous rails set on tracks recessed into the ceiling. When opened, the curtains fold into the walls, and are nearly imperceptible.
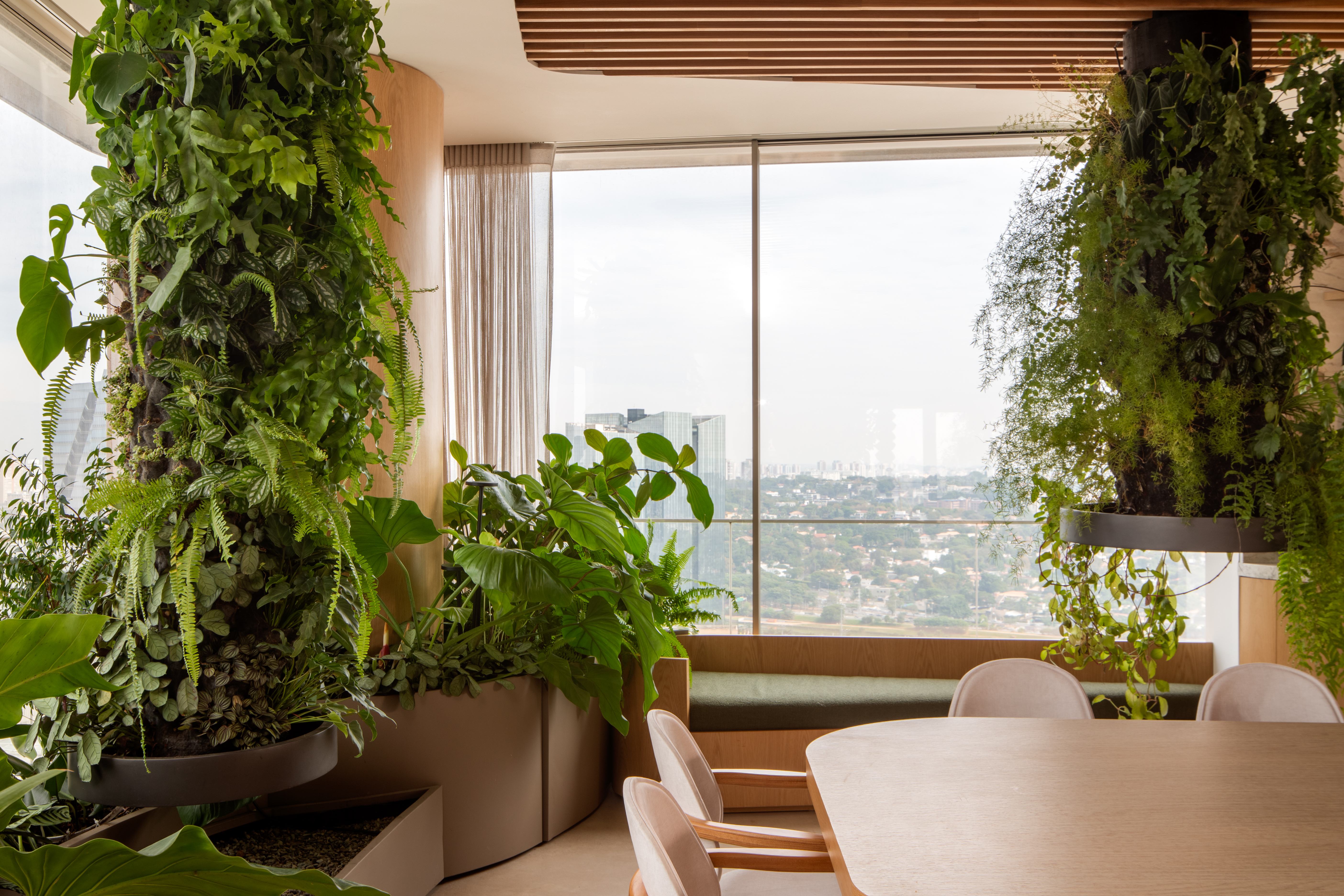
On their first meeting with Luque, the clients expressed the need to conceal the technical kitchen; the couple love to cook and regularly host guests, and therefore have both a technical kitchen for daily use and a social one with a six-metre White Nuvolato marble island at its centre. A wooden table juts out, but this isn’t the only option for dining: residents can also sit at the Amorfa table by Arthur Casas in the main dining room, which accommodates up to 12 people.
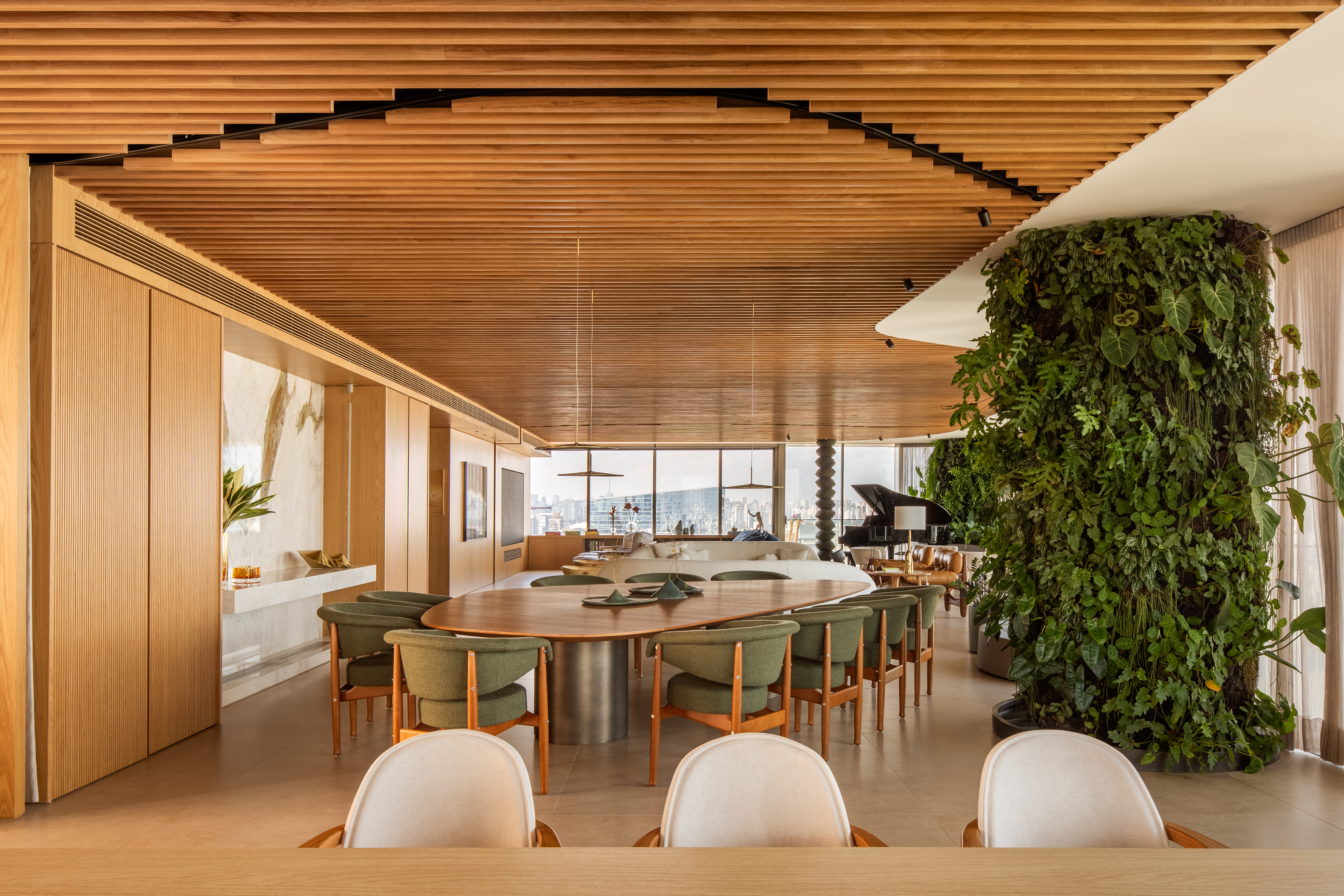
The Heritage apartment’s interiors are fluid and organic, bringing in plenty of natural elements. Curvilinear forms abound; any rigidity is relaxed and softened. Materials range from stone flooring in the social area to a three-metre-high concrete slab and walls clad in American oak, which run seamlessly into the ceilings, cabinetry and doors, creating the feeling of a pergola, plants and all.
Wallpaper* Newsletter
Receive our daily digest of inspiration, escapism and design stories from around the world direct to your inbox.
One of the most striking features of the apartment are the plants, which appear to grow out of its very foundations. The greenery snakes up a pair of floating pillars, an original concept imagined by landscape design studio Land N Citi and landscape architect Rulian Nociti. From a technical perspective, these pillars are a feat: they are fully irrigated, with the electrical and plumbing systems necessary for this hidden within the ceiling.

The apartment’s earthy palette is complemented by the furniture, which is a celebration of all things Brazilian: there’s the EOS sofa by Patricia Anastassiadis, the Sapão armchair and Kropf side table by Fernando Mendes, the Mole armchair by Sergio Rodrigues, the Roots coffee table by Jader Almeida, and the Cúrcuma side table and lamp by Cristiana Bertolucci. The Seixo table, surrounded by June armchairs by Jader Almeida, creates a space for board games, once again lending to the objective of bringing people together. Another showpiece is a sculpture by Japanese ceramist Kimi Nii, who is based in Brazil, which consists of 12 layered ceramic pieces which form a column.
This is an apartment full of surprises and quirks. It is, above all, however, a testament to modern, flexible design, folding and unfurling into many different forms and configurations.
Anna Solomon is Wallpaper*’s Digital Staff Writer, working across all of Wallpaper.com’s core pillars, with special interests in interiors and fashion. Before joining the team in 2025, she was Senior Editor at Luxury London Magazine and Luxurylondon.co.uk, where she wrote about all things lifestyle and interviewed tastemakers such as Jimmy Choo, Michael Kors, Priya Ahluwalia, Zandra Rhodes and Ellen von Unwerth.
-
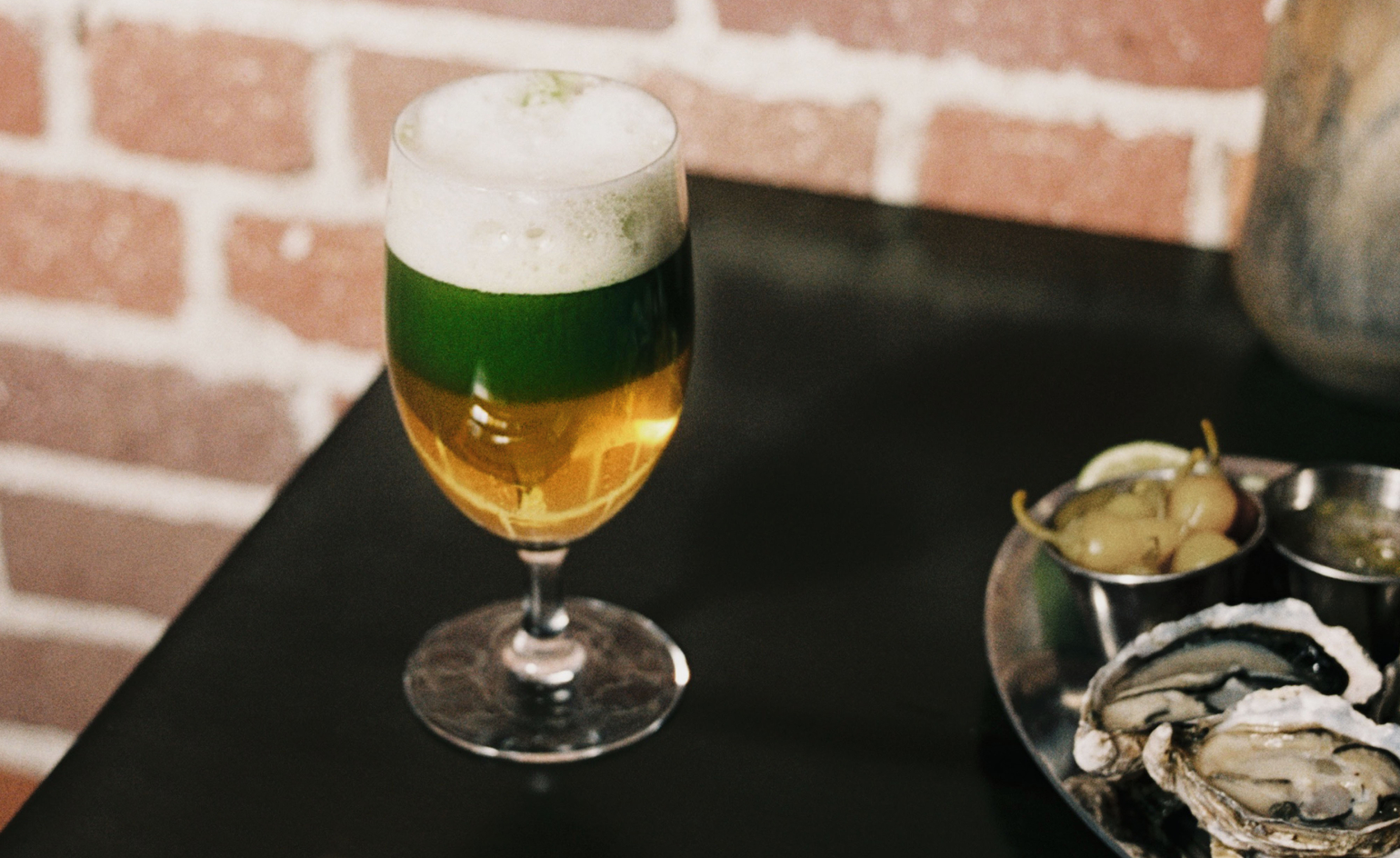 Fancy a matcha-beer cocktail? Visit this dashing new LA restaurant
Fancy a matcha-beer cocktail? Visit this dashing new LA restaurantCafé 2001 channels the spirit of an American diner with the flow of a European bistro and the artistry of Japanese cuisine
By Carole Dixon
-
 Los Angeles businesses regroup after the 2025 fires
Los Angeles businesses regroup after the 2025 firesIn the third instalment of our Rebuilding LA series, we zoom in on Los Angeles businesses and the architecture and social fabric around them within the impacted Los Angeles neighbourhoods
By Mimi Zeiger
-
 New book 'I-IN' brings together Japanese heritage and minimalist architecture at its finest
New book 'I-IN' brings together Japanese heritage and minimalist architecture at its finestJapanese architecture studio I-IN flaunts its expert command of 21st-century minimalism in a new book by Frame Publishers
By Ellie Stathaki
-
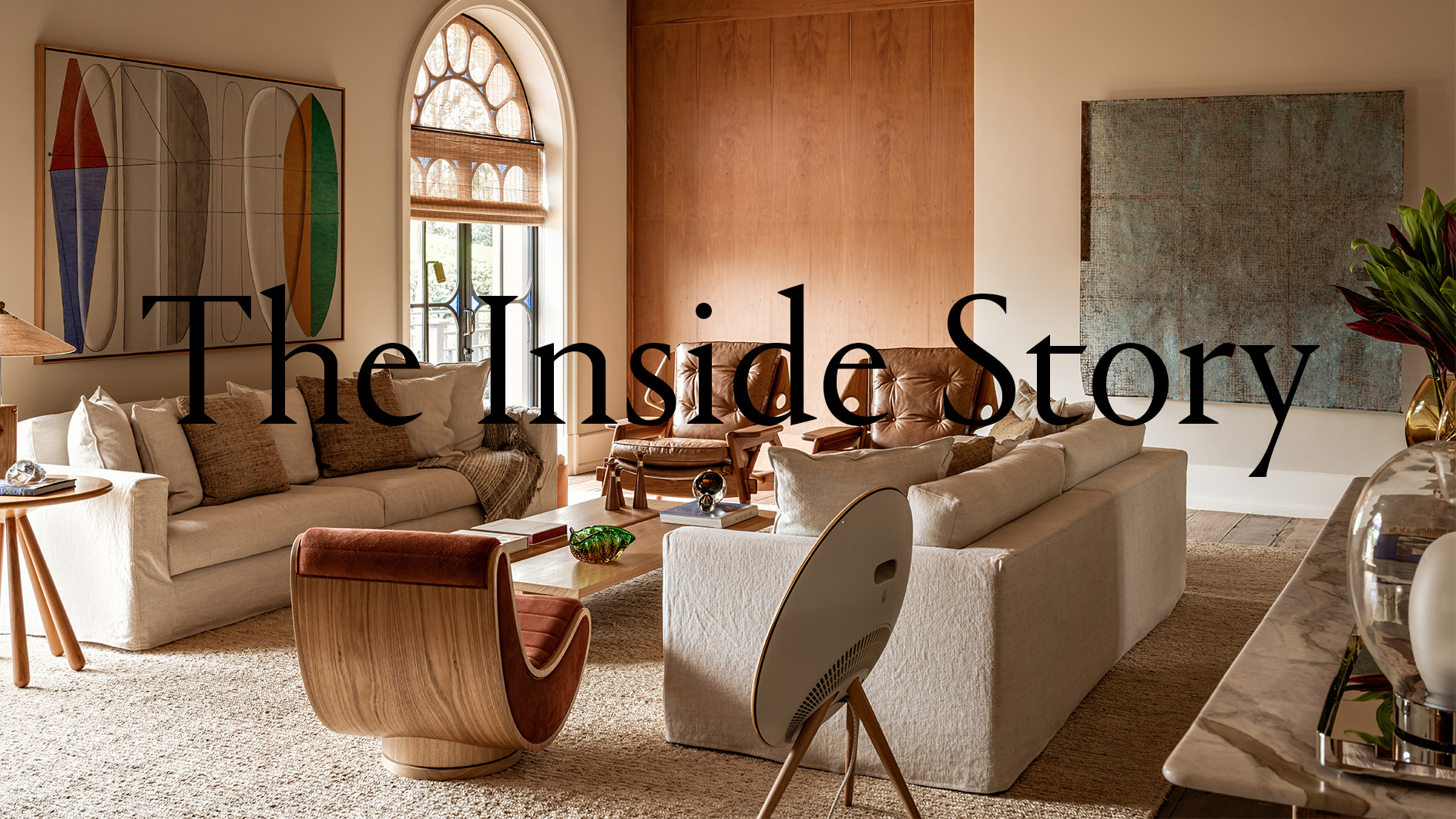 This neoclassical São Paulo home feels both warm and grand
This neoclassical São Paulo home feels both warm and grandWith its neutral palette, period-inspired touches and contributions from a suite of high-profile Brazilian designers, the CMK House balances classical and contemporary with prowess
By Anna Solomon
-
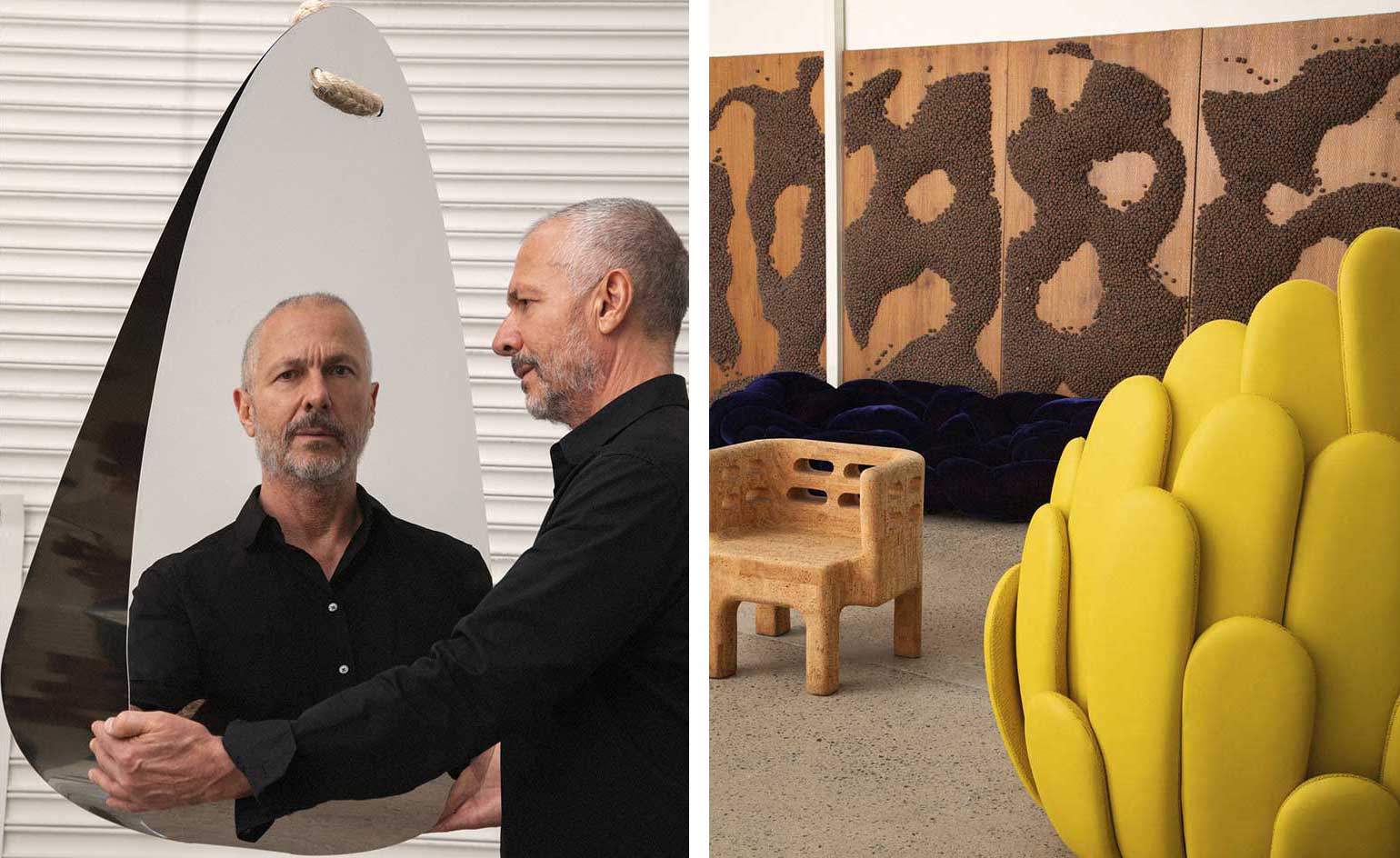 Humberto Campana welcomes us to his new São Paulo studio
Humberto Campana welcomes us to his new São Paulo studioAs one half of Estudio Campana, Humberto Campana built a reputation for elevating found objects into playful furnishings. We visit his new São Paulo studio as he embarks on a solo career
By Beta Germano
-
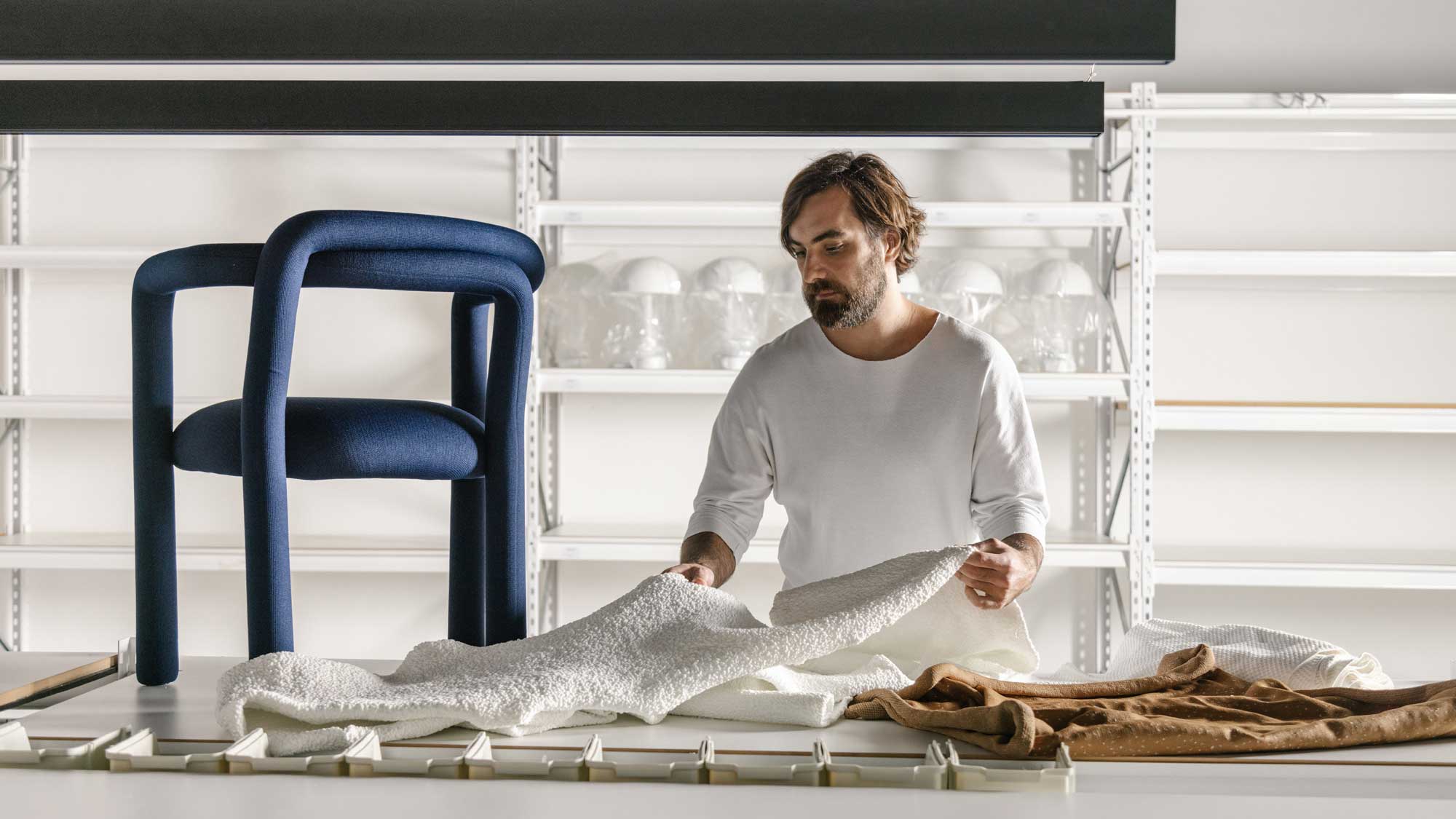 Wentz presents innovative furniture incorporating ocean plastic waste
Wentz presents innovative furniture incorporating ocean plastic wasteThe ‘Mar’ collection by Guilherme Wentz is informed by the sea and features computerised 3D-weaving techniques to transform ocean-borne plastic
By Scott Mitchem
-
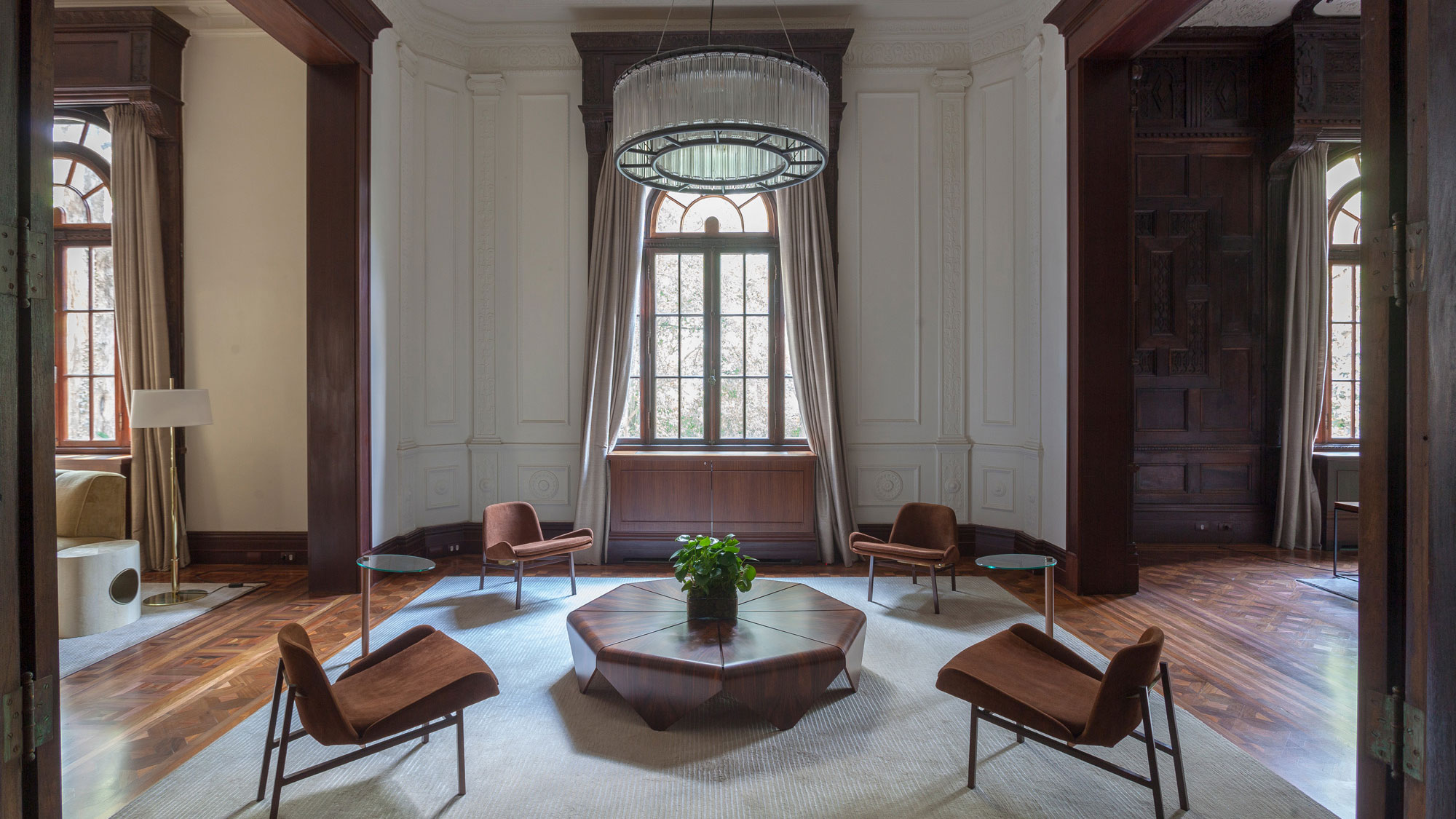 Casa Higienópolis: a São Paulo mansion reborn to display the best of Brazilian style and history
Casa Higienópolis: a São Paulo mansion reborn to display the best of Brazilian style and historyCasa Higienópolis is the latest revival project by retail company Iguatemi, a mansion merging neoclassical style and Brazilian flair
By Scott Mitchem
-
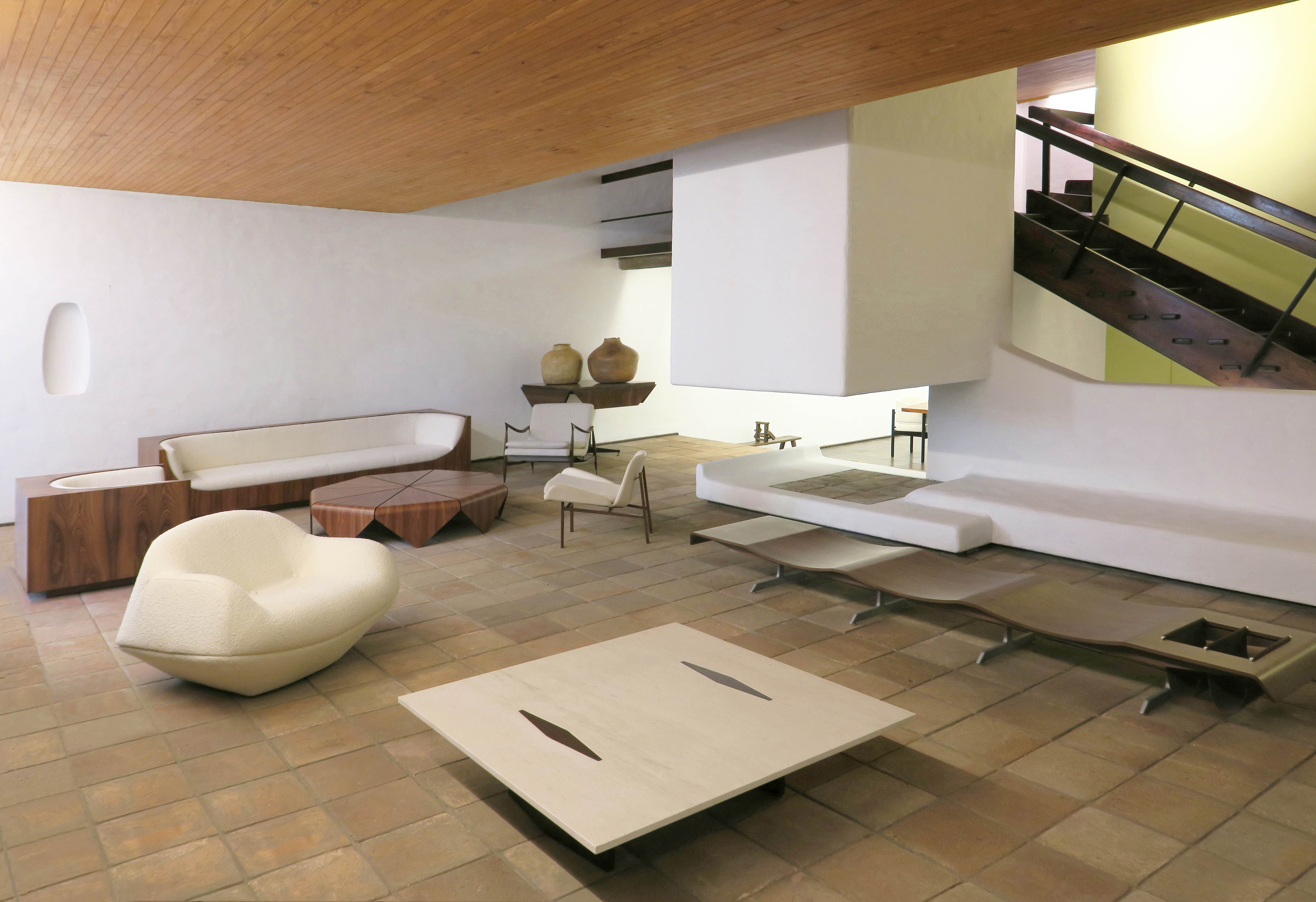 Step into Jorge Zalszupin’s design legacy
Step into Jorge Zalszupin’s design legacyLed by Brazilian design brand Etel, Casa Museo Zalszupin preserves the Brazilian designer’s legacy and celebrates his impact on the design world
By Rosa Bertoli
-
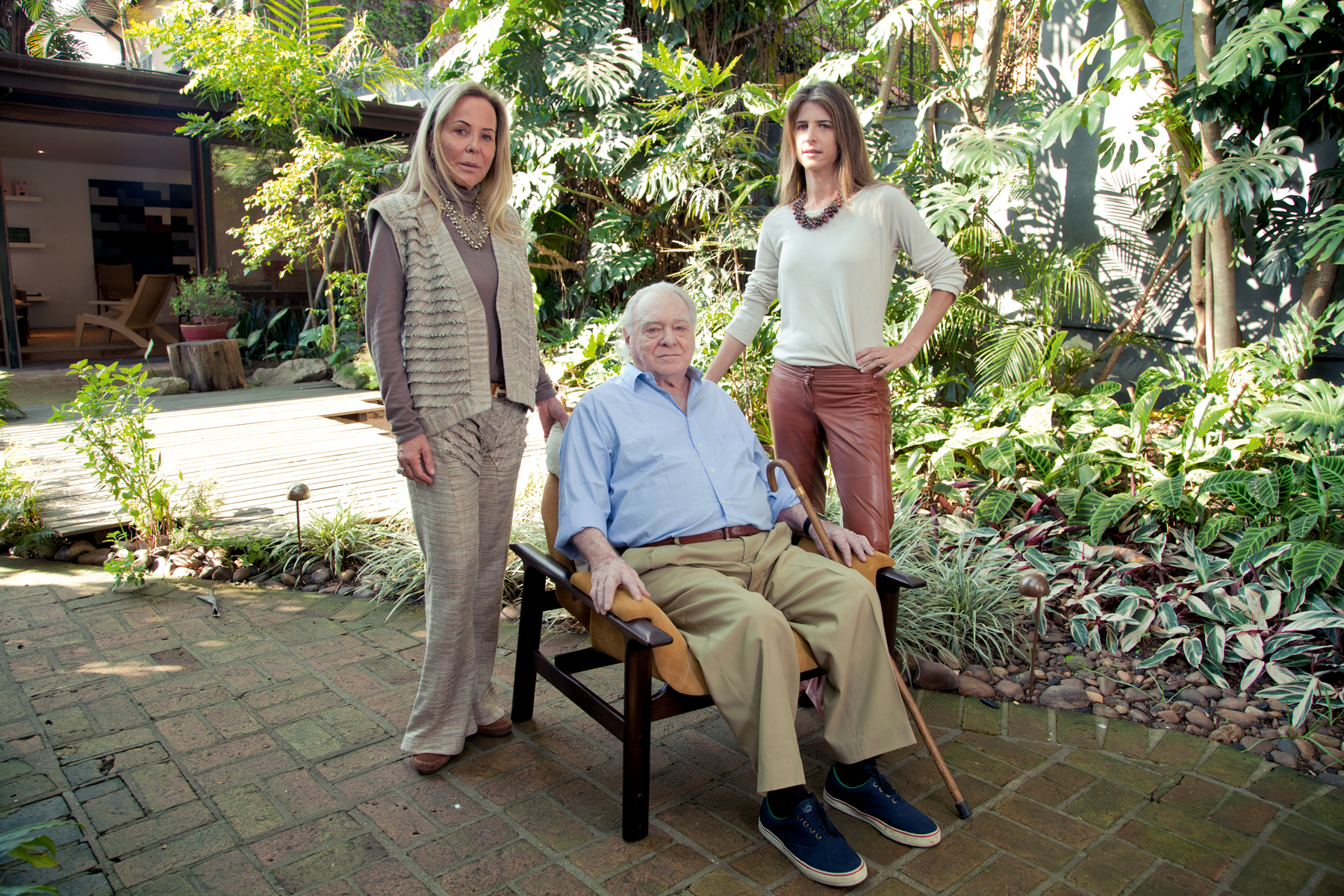 Remembering legendary Brazilian modernist Jorge Zalszupin (1922-2020)
Remembering legendary Brazilian modernist Jorge Zalszupin (1922-2020)Retracing the ‘succession of miracles’ from Jorge Zalszupin, an icon of Brazilian design who has passed away aged 98
By Scott Mitchem
-
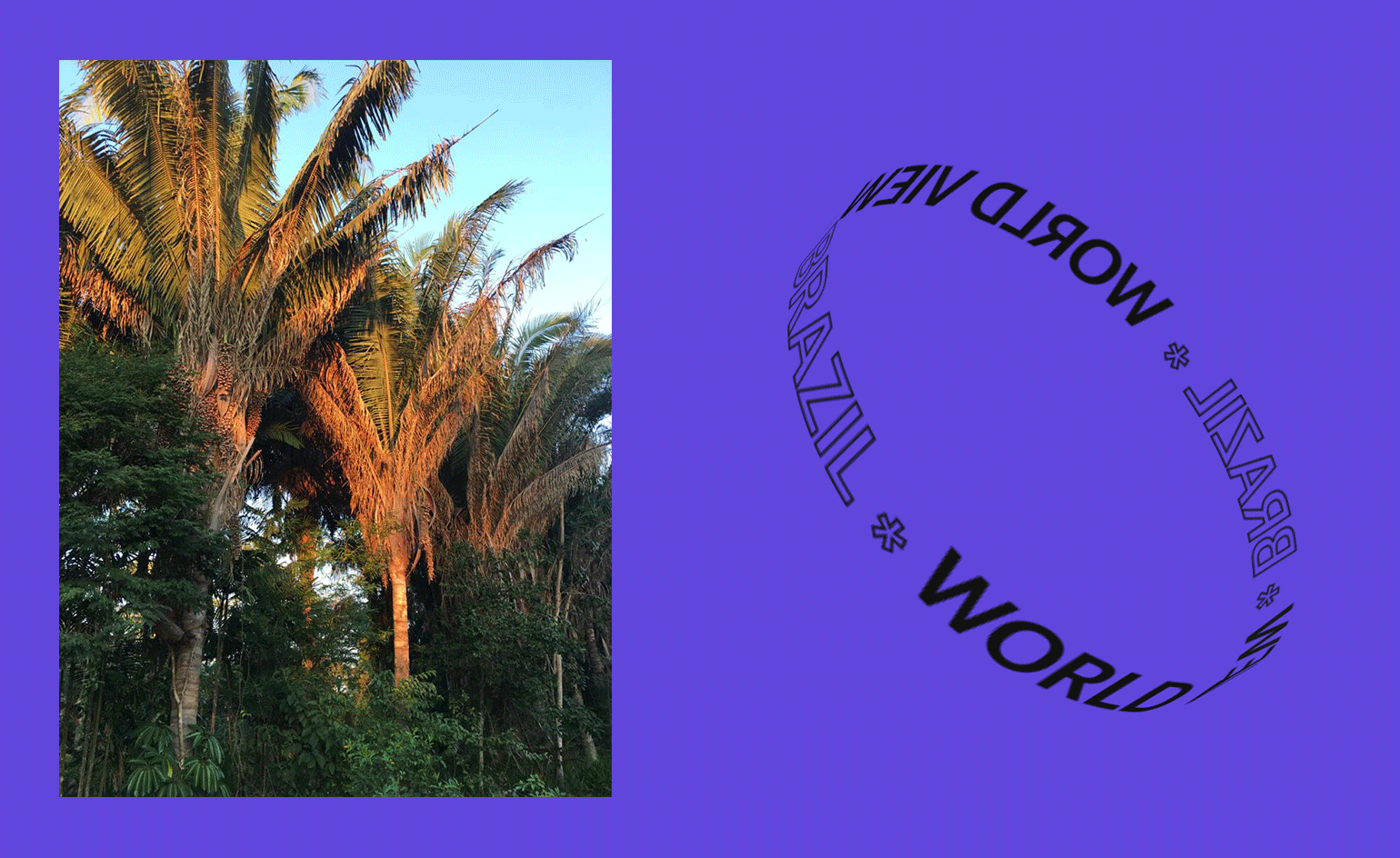 World View: Letter from Brazil
World View: Letter from BrazilThe World View series shines light on the creativity and resilience of designers around the world as they confront the challenges wrought by the Covid-19 pandemic. Working with our international contributors, we reach out to creative talents to ponder the power of design in difficult times and share messages of hope. Brazilian designers have been characteristically composed, and coming together in the face of the country’s mounting crisis, reports Scott Mitchem
By Scott Mitchem