The Spirit of Paimio brings new life to the modernist landmark
The second edition of the Spirit of Paimio conference, ‘Reimagining Community’, brings together a group of architects, writers, designers, astrophysicists, and artists to think and talk about what it means to be in community at the sanatorium turned Modernist site
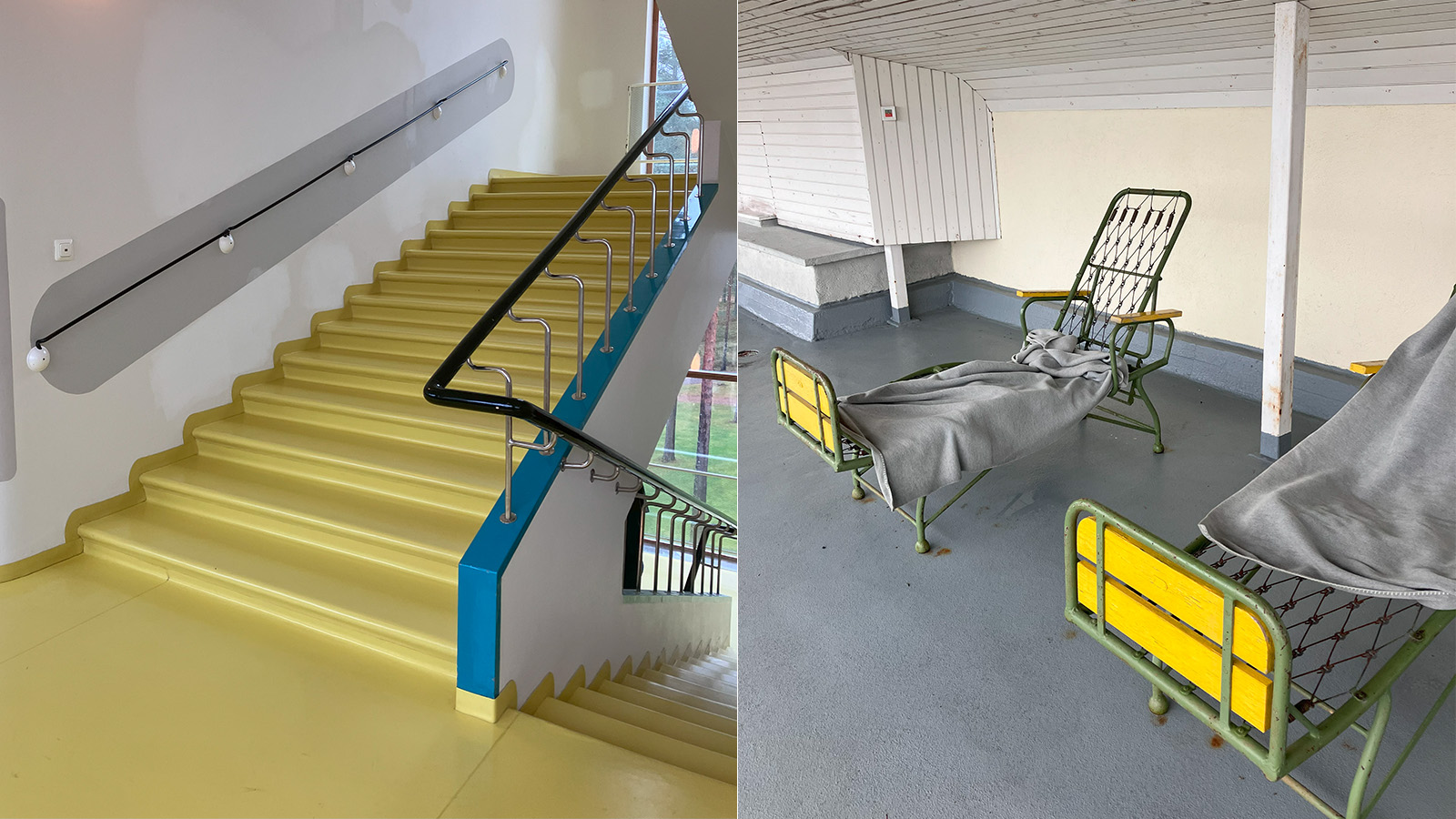
Aino and Alvar Aalto’s “cathedral to health”, completed in 1933, was designed to provide the breathing space, support, and holistic care required to rehabilitate tuberculosis patients before the development of a medical treatment and cure. A true “gesamtkunstwerk” — or “total work of art” — the Aalto’s considered every detail from the buttercup yellow corridors, to the curved edges of walls, chairs, and steps, and the ‘no-splash’ angled sinks, to optimise patient wellbeing. People could spend years at Paimio Sanatorium, slowly recovering from TB or spending their remaining time as best they could; taking in the forest air, eating well, and socialising in the communal dining hall, or on the terraces.
The Spirit of Paimio conference, ‘Reimagining Community’
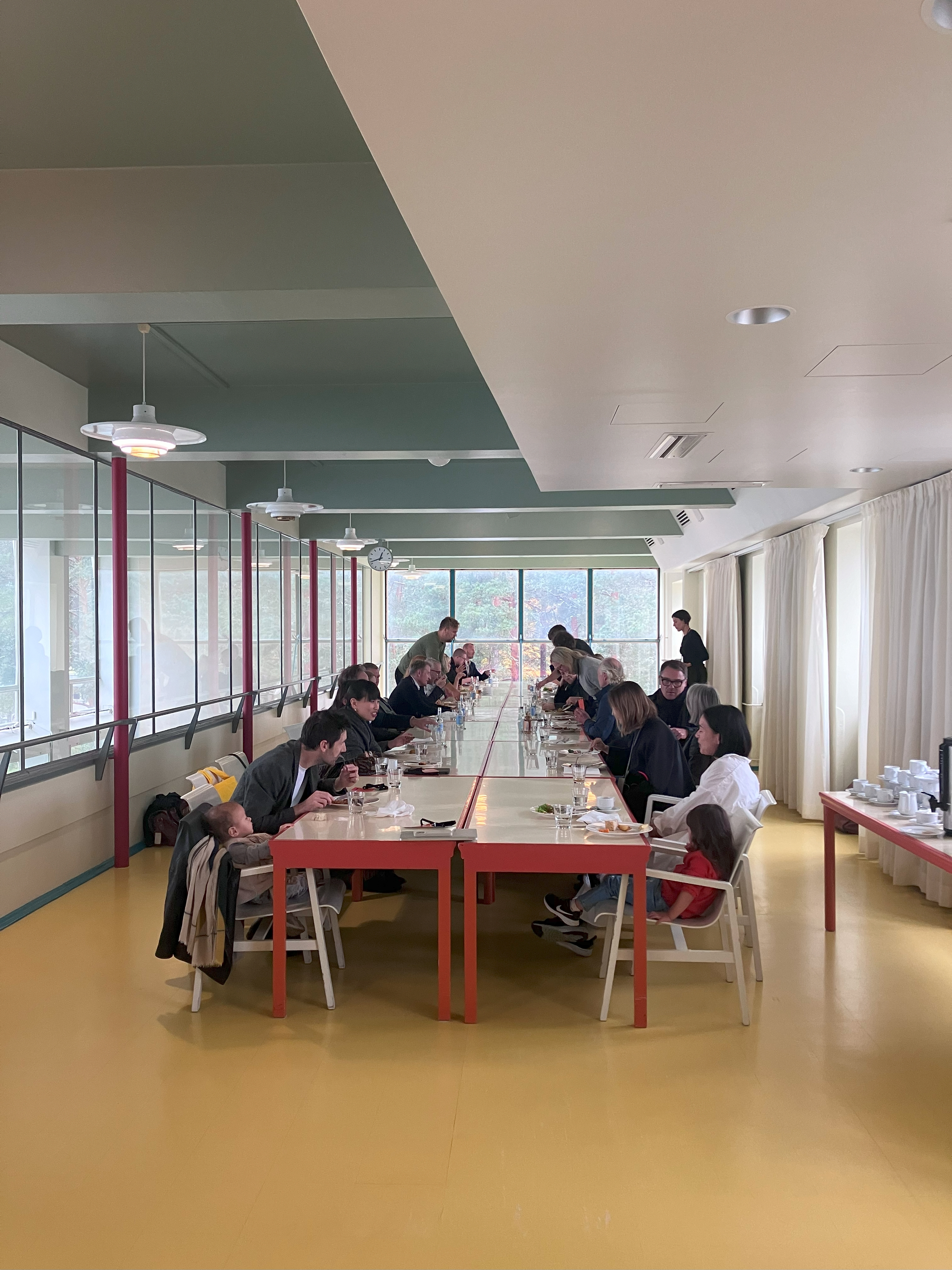
During the conference, speakers and guests gathered around Aalto-designed tables and chairs for communal meals.
Once an appropriate treatment was found, tuberculosis sanatoriums were no longer required, and Paimio was converted to a general hospital. In 2018, the hospital closed, bringing the future of the Modernist site into question until the establishment of the Paimio Sanatorium Foundation. While it is working to preserve the original architecture, interiors, and furniture, the foundation is equally focused on not having Paimio Sanatorium become a static, passive monument. The ideals that inspired the Aalto’s — of rooting their design choices in empathy for and understanding of context — encouraging an imperative for thoughtful responses to contemporary challenges.
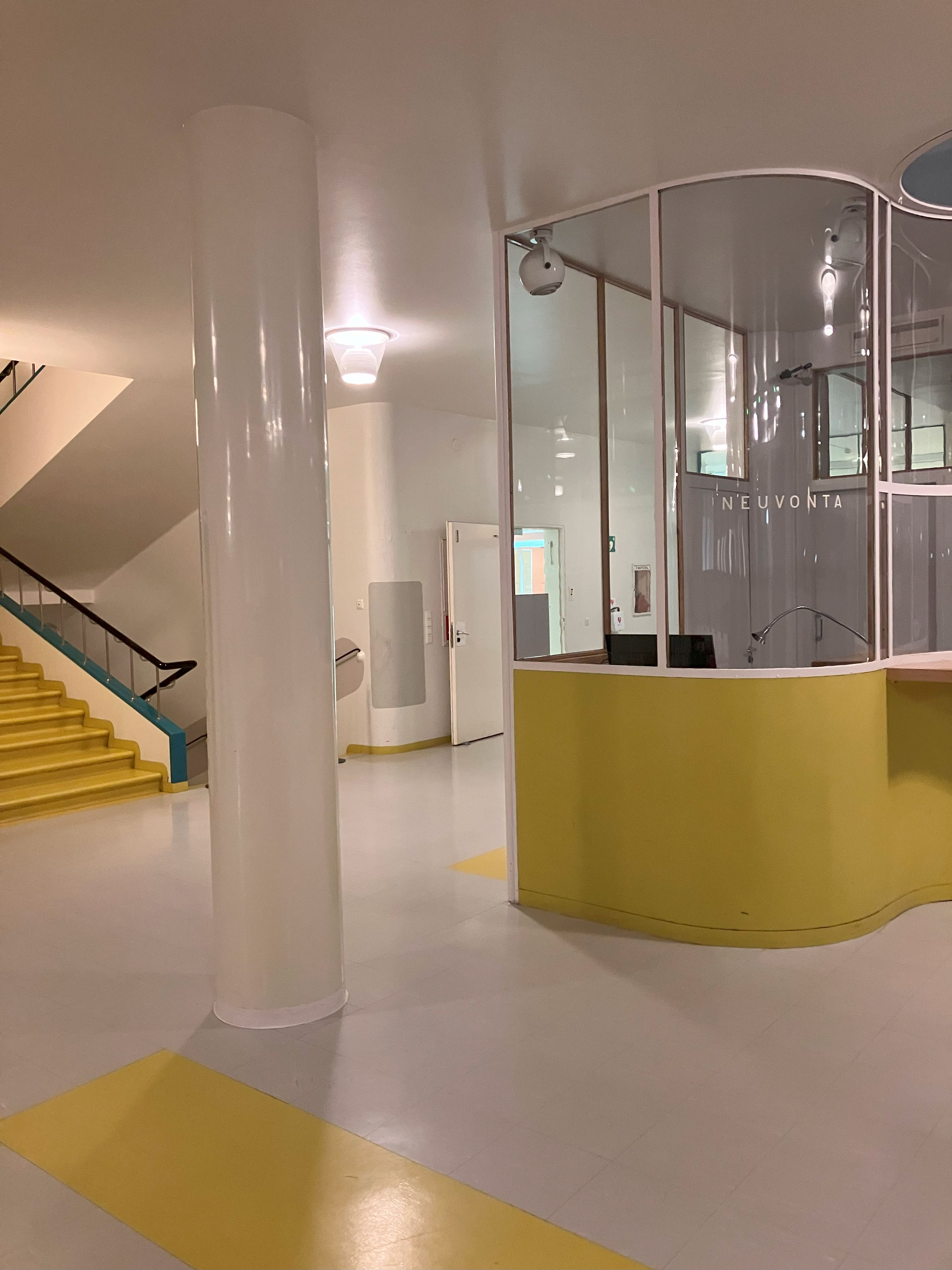
The reception area of Paimio Sanatorium. The curved structures and corners were meant to soften the atmosphere of the building.
The second edition of the Spirit of Paimio conference, ‘Reimagining Community’, held in early October at the sanatorium, was an opportunity to put some of the foundation’s ideals into action. Bringing together a group of architects, writers, designers, astrophysicists, and artists to think and talk about what it means to be in community — with each other at Paimio, and among those who we live and work with. While attending the conference I stayed in one of the patient rooms, in a pastel blue, metal frame twin bed. The long corridor of bedrooms in the main building has dark peach walls, a mustard yellow floor, and deep sea blue doors, behind which many of the speakers at the two-day conference slept. We shared bathrooms, had breakfast together, ate lunch at a long, communal table, explored the building and ran through the rain to see the other buildings dotted among the pine forest. Our time at Paimio was brief, but something about being in a rural setting, in a building designed in part to foster a sense of community allowed for a feeling of camaraderie to develop quickly.
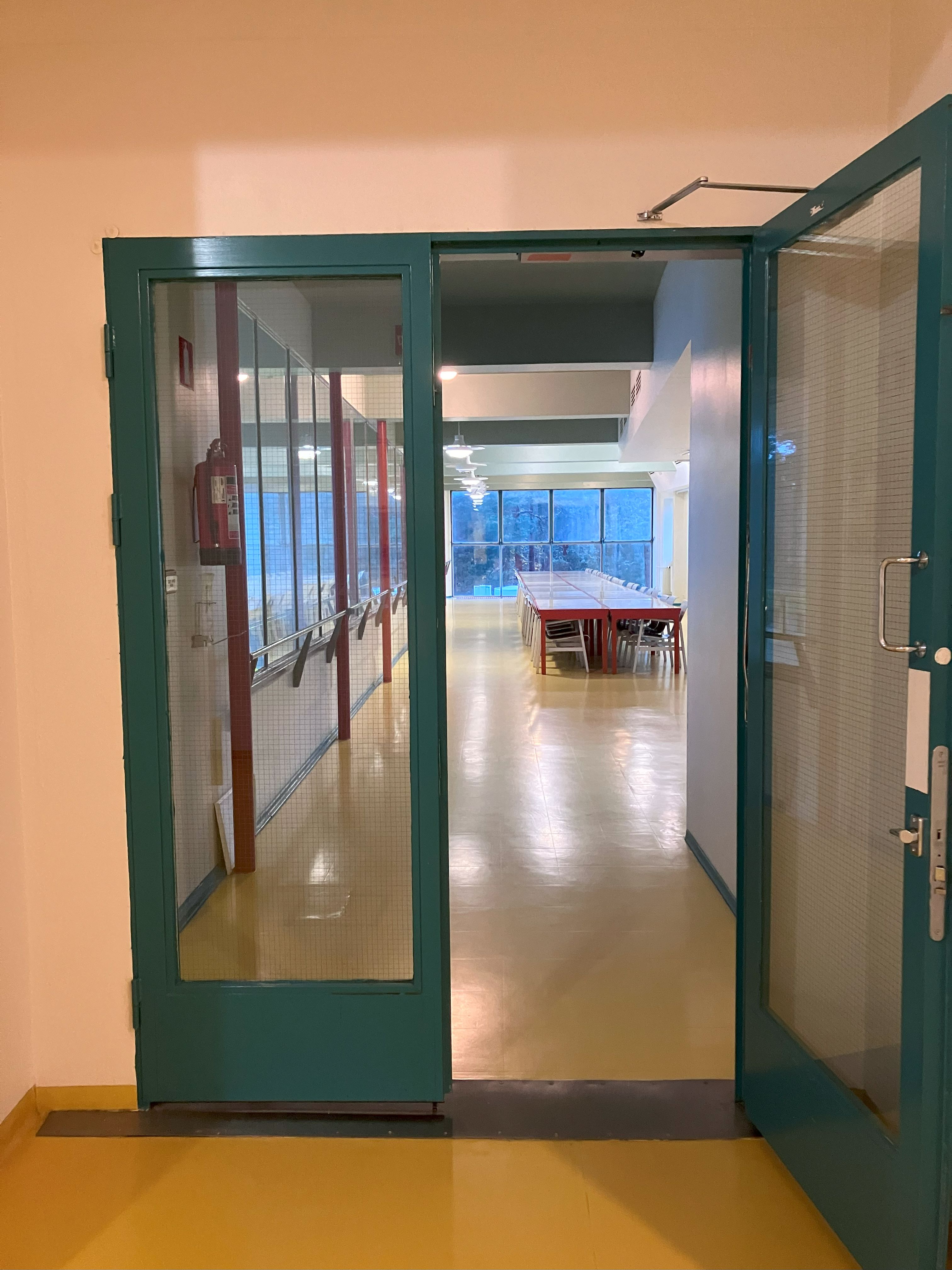
The conference lunch area before it was filled with people. The colours used in the interior, on the walls and floors, as well as those applied to the furniture, were key considerations in the Aalto’s design. As was maximising the amount of soft light in each room.
Our experience at the sanatorium was put into context by architectural historian Beatriz Colomina, who framed her keynote on Paimio around architecture and hygiene, and the missed opportunities — “the road not taken” — that followed. When the Aalto’s designed the sanatorium and its furniture, the considerations of architecture moved from the vertical to the horizontal: “the architect had to design for the person in the weakest position… everybody else will take care of themselves”. The real body of architecture, she said, “is one that is fragile and in need of support”, not the heroic singular figure — if that even exists — of Leonardo Da Vinci’s idealised ‘Vitruvian Man’. She advocated for a non-hermetic architecture where “form follows bacteria”, embracing our relationship to the many other forms of life that exist among us, and attempting to collapse the conditions of disease that we have constructed for ourselves.
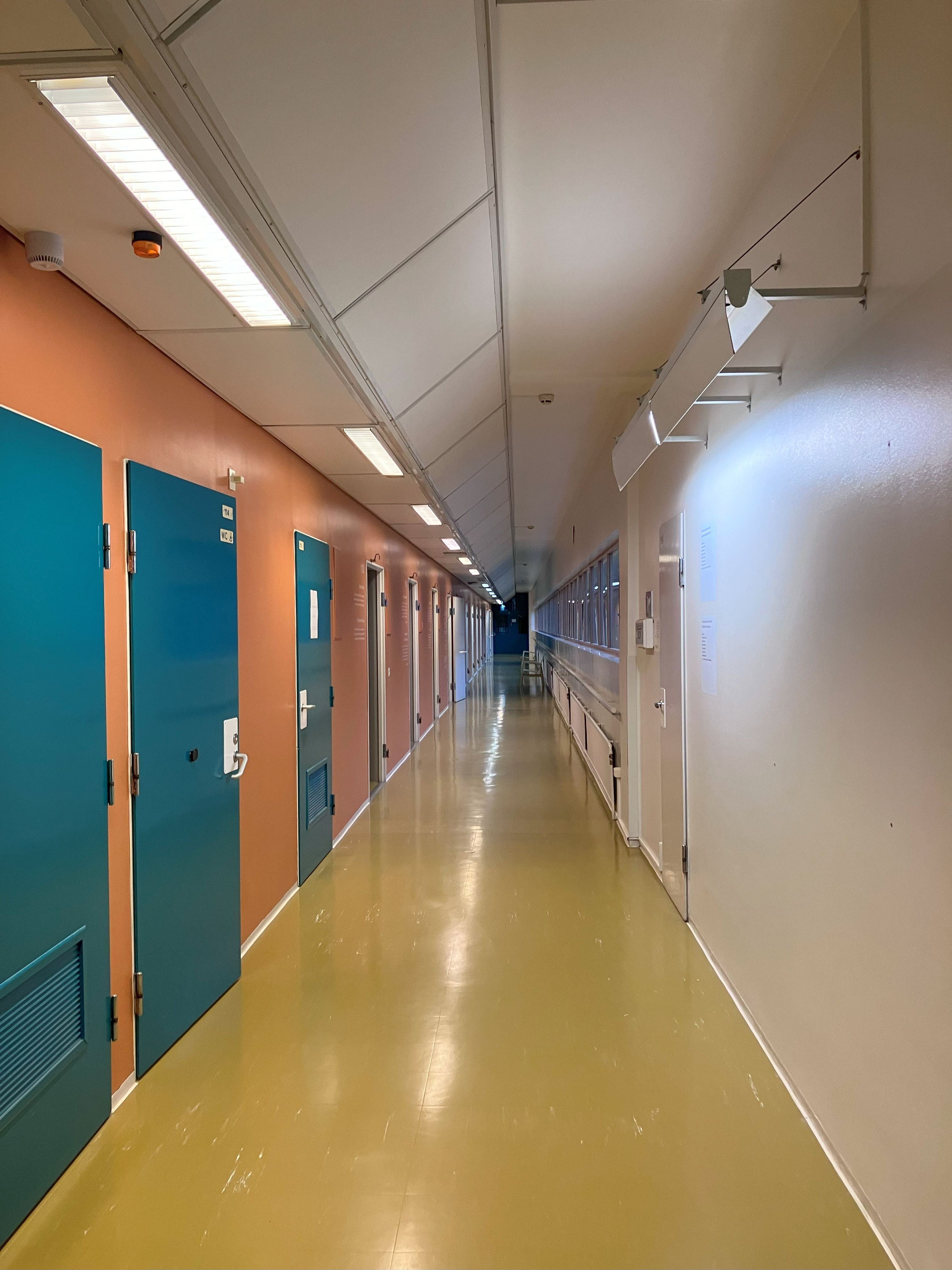
A corridor of patient rooms at the sanatorium.
Considerations of the communities we are part of, overlap with, and share space with, came up throughout the conference. Designer and urbanist Dan Hill spoke about how a sense of ownership — and actual ownership — impacts the way people interact with and invest in a place. Through the use and maintenance of city bike schemes, proposals of cities run by tech companies, and the example of circular economies that have developed in previously abandoned buildings in Japan, Hill showed various potentials of how we can relate to our surroundings. When discussing the projects emerging in Japan, Hill quoted curator Yuma Shinohara: 'These projects demonstrate that to ‘make do’ by no means signals a lack of anything. On the contrary, they help us perceive the plentitude that comes with sufficiency, the creative flourishing that follows when we recognise that we already have enough.'
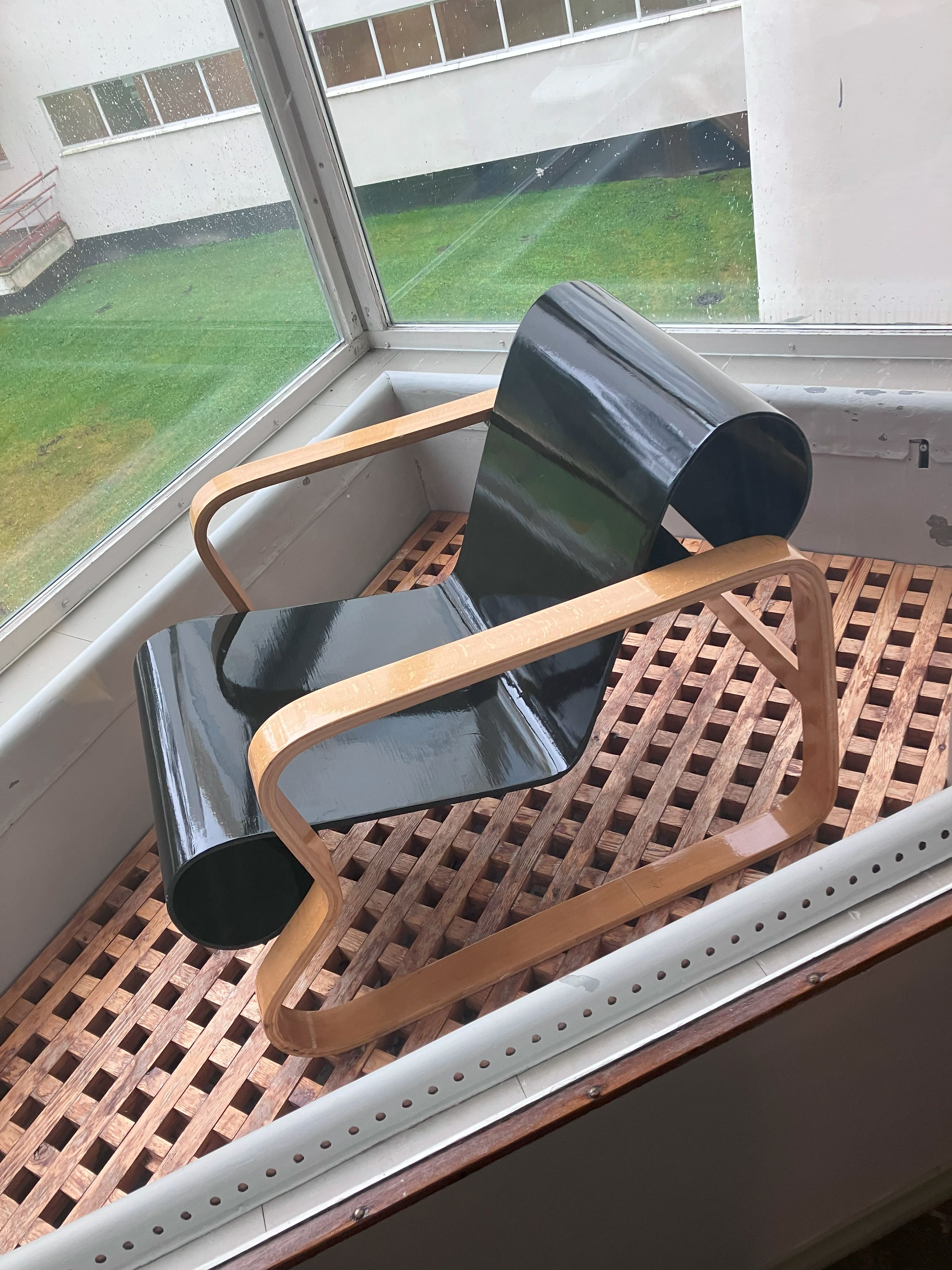
The renowned Paimio chair, displayed in a glass framed window box designed to hold plants.
In Studio SWINE’s presentation, the designers showed how a practice that takes various forms can carry a consistent language through its attention to detail in material research and context. Each of their projects considers the community they are working among in broad terms — the people, landscape, and other species, both in terms of current inhabitants and longer term environmental impact. Whether considering the physics behind soap bubbles, how to develop structures to work with existing waste material — like aluminium and cooking oil — or how to explore the idea of synthesis between nature and industry through an installation of Amazonian rubber, the Studio’s work is focused on 'design as a tool for mass communication', a sort of investigative journalism through objects.
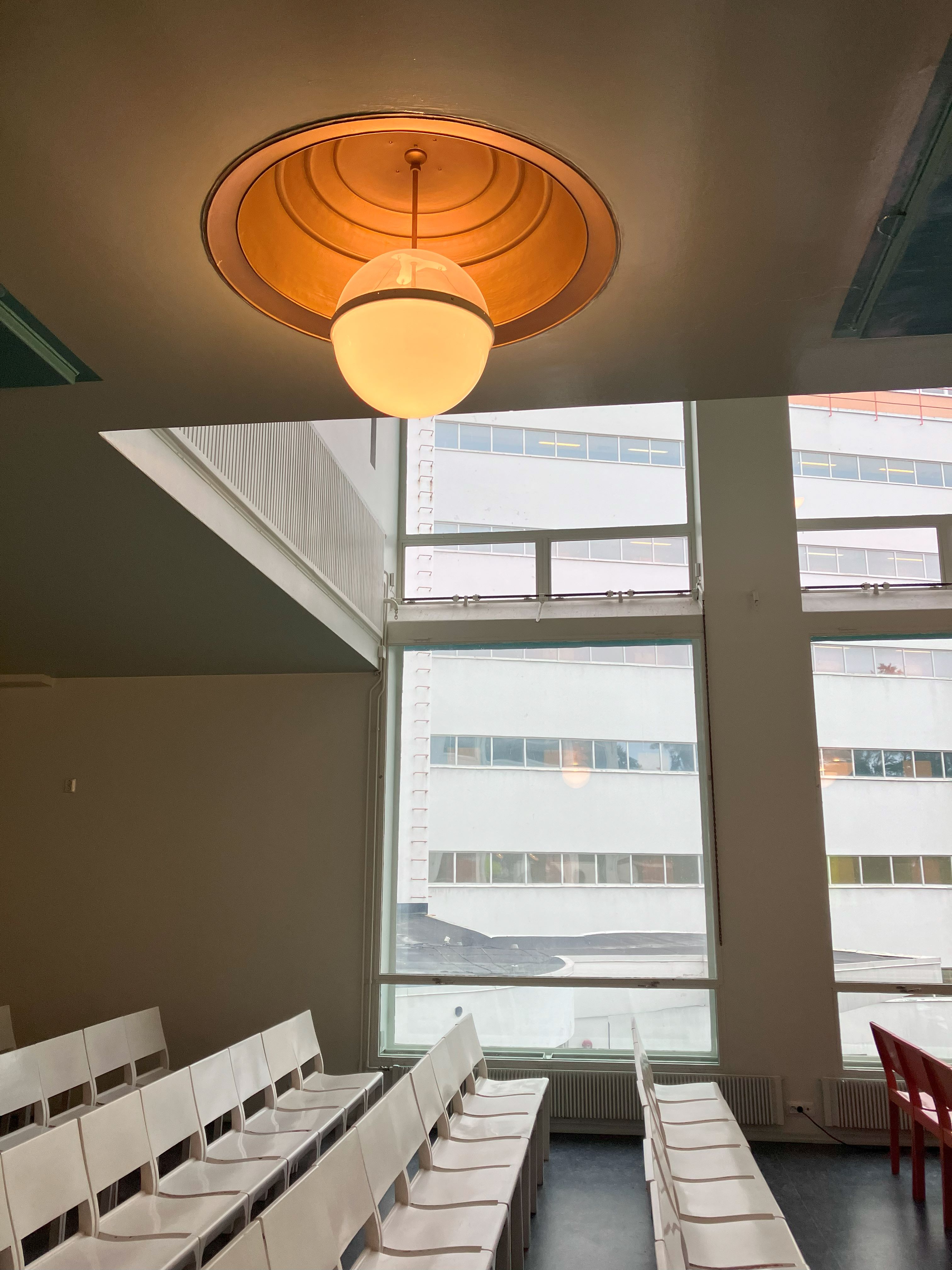
Aalto-designed chairs set up for the conference.
Nikolay Boyadjiev of Re:arc Institute, which works at the intersection of climate action and architecture philanthropy, introduced two examples of architectural projects that centre community through meaningfully rooted responses. Loreta Castro Reguera of Taller Capital, an architectural practice focused on water infrastructure, presented multi-use public spaces in Mexico City, which are designed to flood and hold water during the rain season, and function as parkland, play areas, and places to play sports during the dry season. George Massoud of Material Cultures presented ‘Growing Places’, a knowledge exchange programme hosted over the summer that resulted in the development of “a typological building” made from locally sourced materials at a council owned urban farm in London — a building that acts as the “demonstrator” of a model meant to be repeated.
Receive our daily digest of inspiration, escapism and design stories from around the world direct to your inbox.
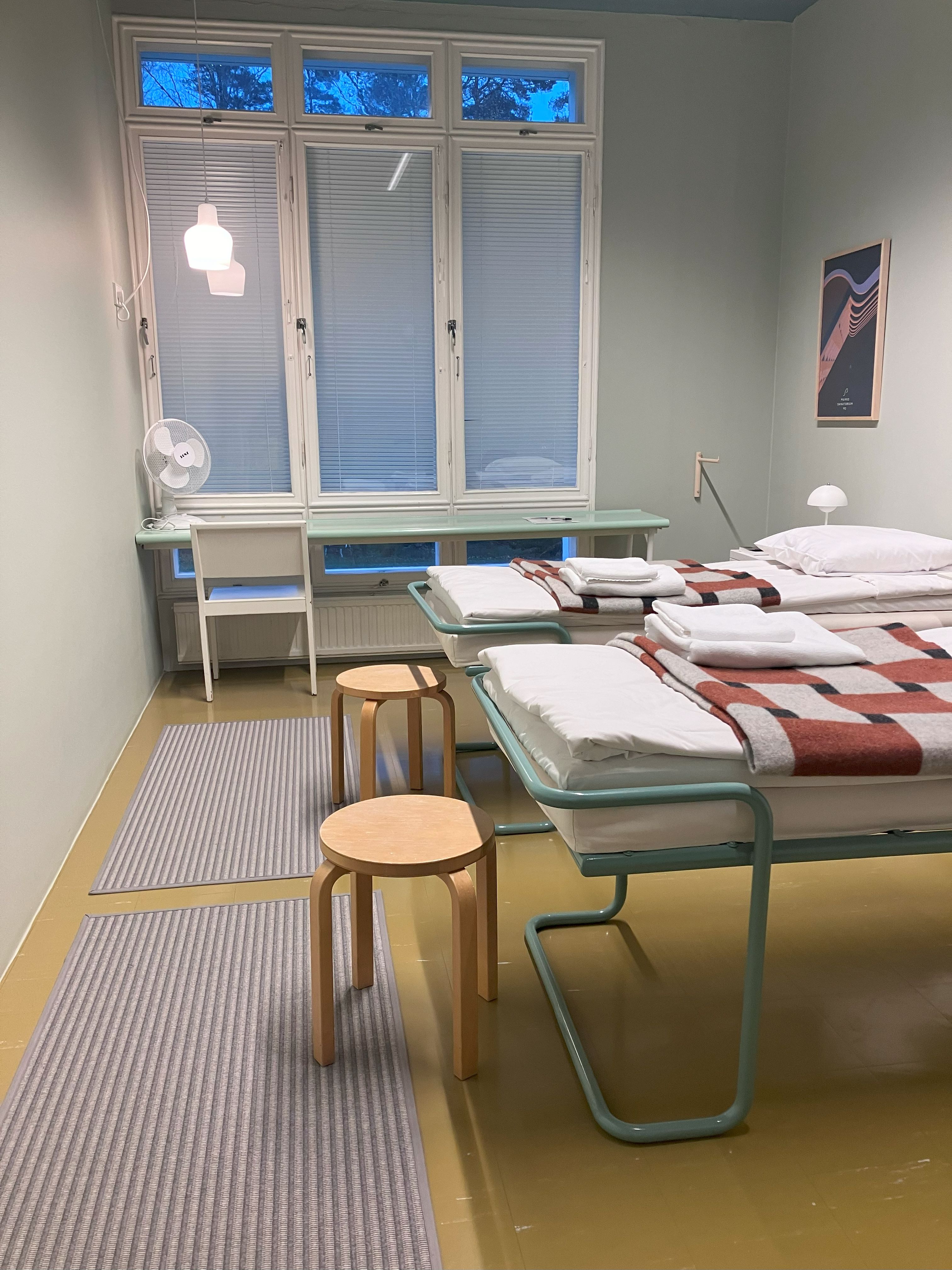
One of the patient rooms, now converted to host guests at the sanatorium
Many of the projects shown during Spirit of Paimio emphasised a light touch, responding to context in a way that takes the lead from the people and more-than-human inhabitants. In Spencer Bailey’s presentation on memorials, he spoke about the importance of both literally and figuratively "making space”; how a memorial needs to be both specific to context and hold a degree of abstraction for interpretation, a larger story that invites in people’s perspectives and experiences. Some of the most effective and affecting examples in Bailey’s presentation, were the memorials that are mostly just that, space, areas held for contemplation — kept as they are after a moment of impact, or reflecting the absence of what was.
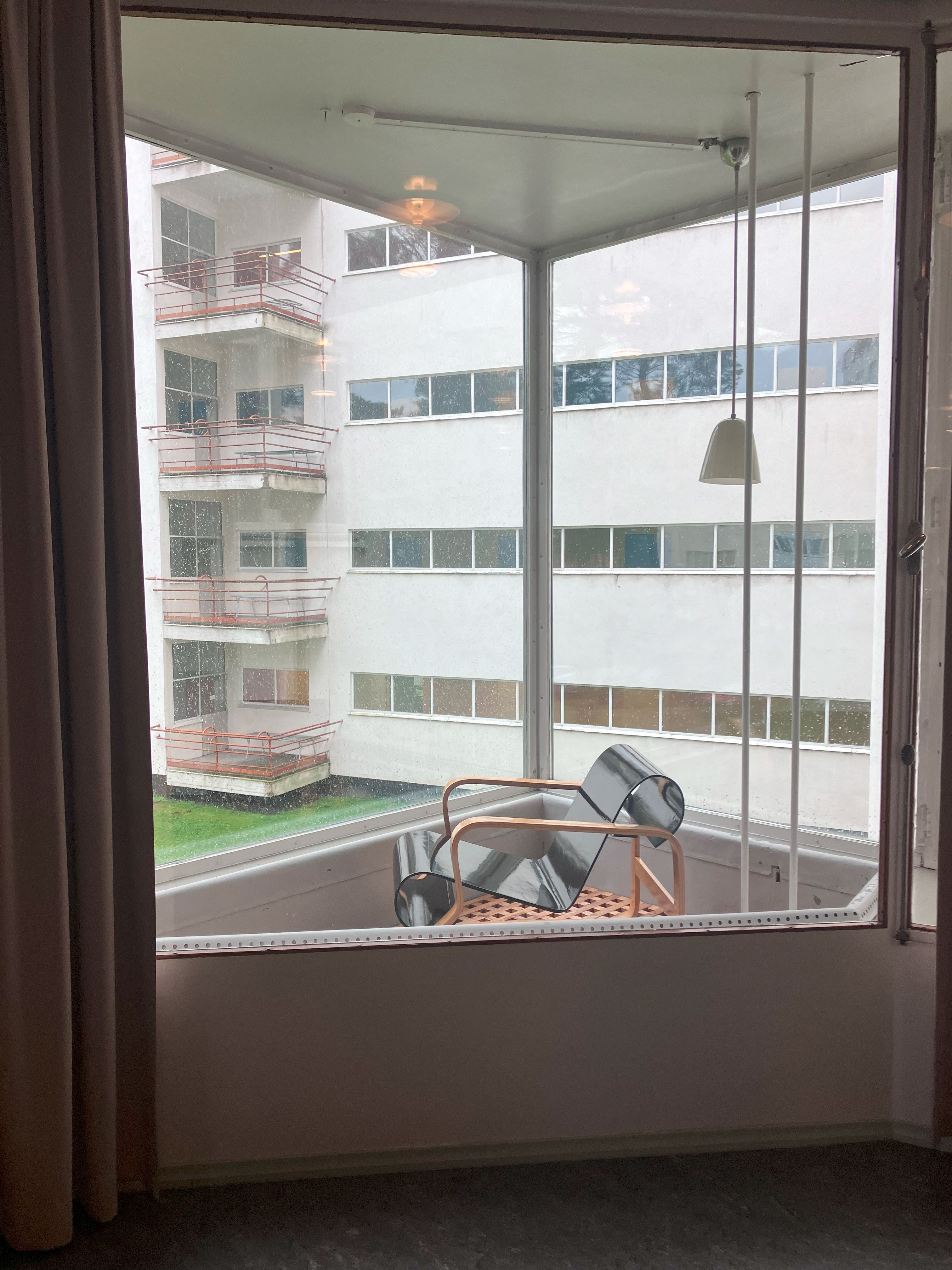
The Paimio chair, with a view out onto surrounding balconies
Bjarke Ingels presented a series of projects by his practice, BIG, which largely respond to the idea of “hedonistic sustainability” — and the potential of sustainability being fun, not limiting economic growth, or meaning people have to give up their quality of life. The Copenhagen Harbor Bath, which provides a safe swimming area in the city’s port, includes piers, boat ramps, a manmade cliff, playgrounds, and pontoons, establishes a fun, communal, outdoor environment that encourages people to connect with their surroundings. When ‘hedonistic sustainability’ connects with larger, more complex problems and potentials, gaps emerge – like in the case of the CopenHill waste-burning ski slope, which is built over a plant that incinerates waste material to produce electricity. It works as a short-term solution to the ongoing generation of industrial waste, but it effectively puts a plaster (or an entertaining, back-patting distraction) over the resulting degradation of the biosphere.
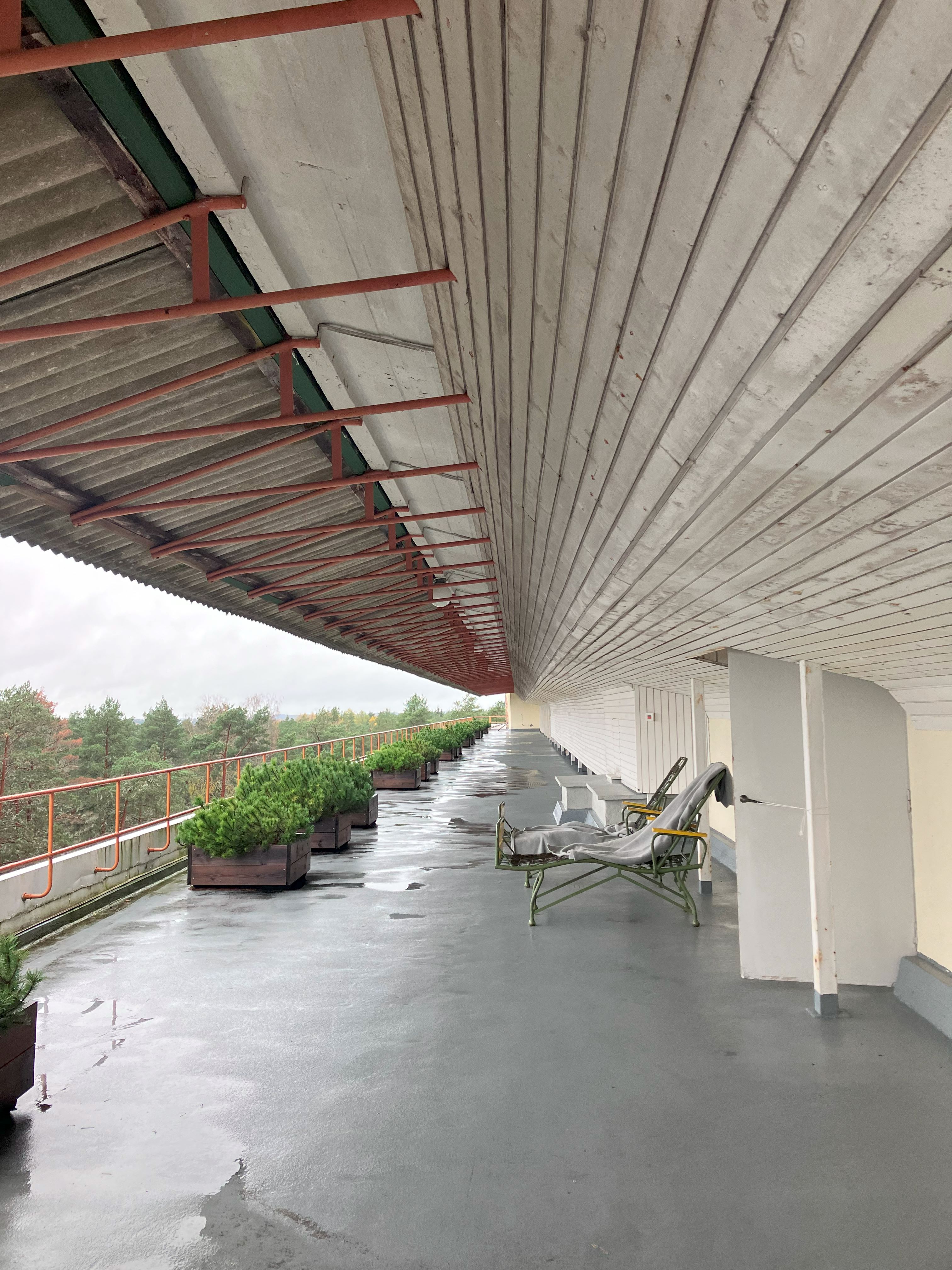
The roof terrace, where patients would go to take in forest air come rain or shine.
The principle that sustainable solutions can be both ecologically and economically profitable seems like a contradiction in terms, when profit effectively relies on extracting more than what is required. Astrophysicist Ersilia Valdo, who works with the European Space Agency, presented some of the research being conducted on how we might be able to live on the moon — what cultures would be brought to the moon? How would we build community? How would we eat, socialise, or work? Considering the potential of living on the moon feels exciting as a fiction, but considering the reality — of human beings having wrecked one planet so completely we are going to move to another — is a whole other prospect. Towards the end of her presentation, Valdo referenced a conversation with her son about a new mission for people to land on the moon. In response, her son said: 'I’m glad they are going to the moon, so that we can stay here.'
-
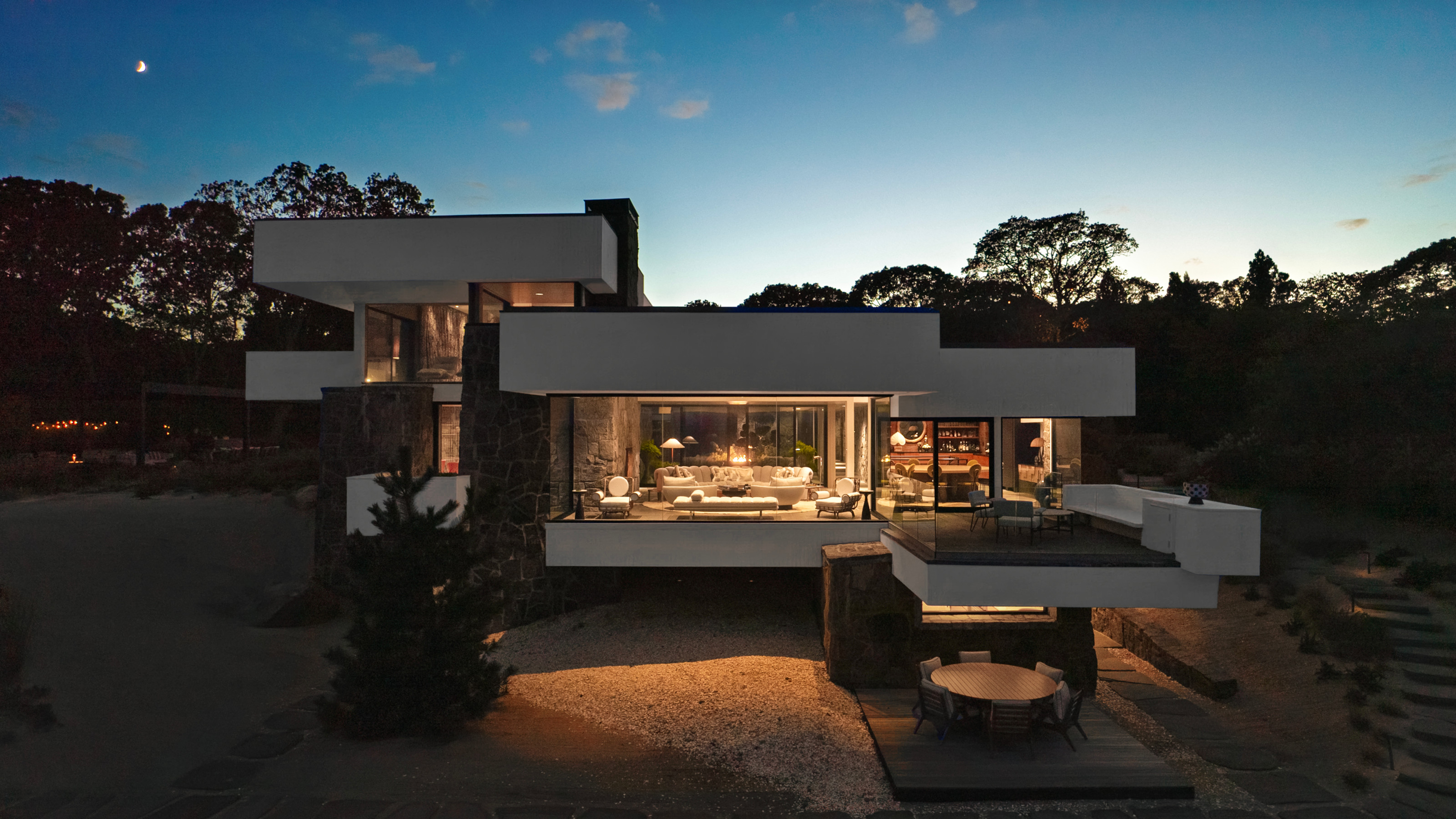 Modernism for sale: a Norman Jaffe-designed icon on Shelter Island hits the market
Modernism for sale: a Norman Jaffe-designed icon on Shelter Island hits the marketThe Osofsky House epitomised the glamour of high-end 70s modernism on Long Island. Now updated and refurbished, it’s back on the market for the first time in over two decades
-
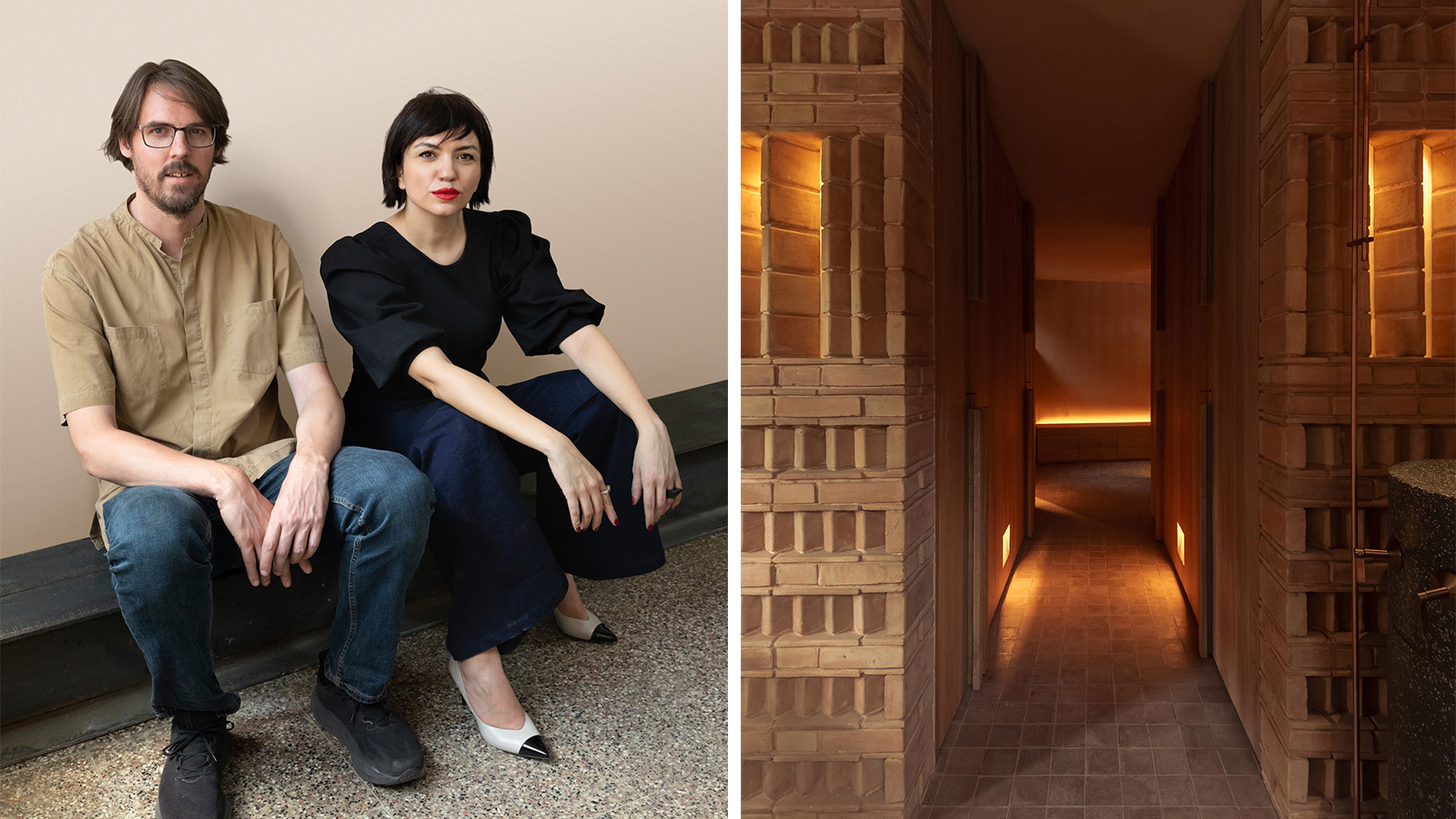 Discover Locus and its ‘eco-localism' - an alternative way of thinking about architecture
Discover Locus and its ‘eco-localism' - an alternative way of thinking about architectureLocus, an architecture firm in Mexico City, has a portfolio of projects which share an attitude rather than an obvious visual language
-
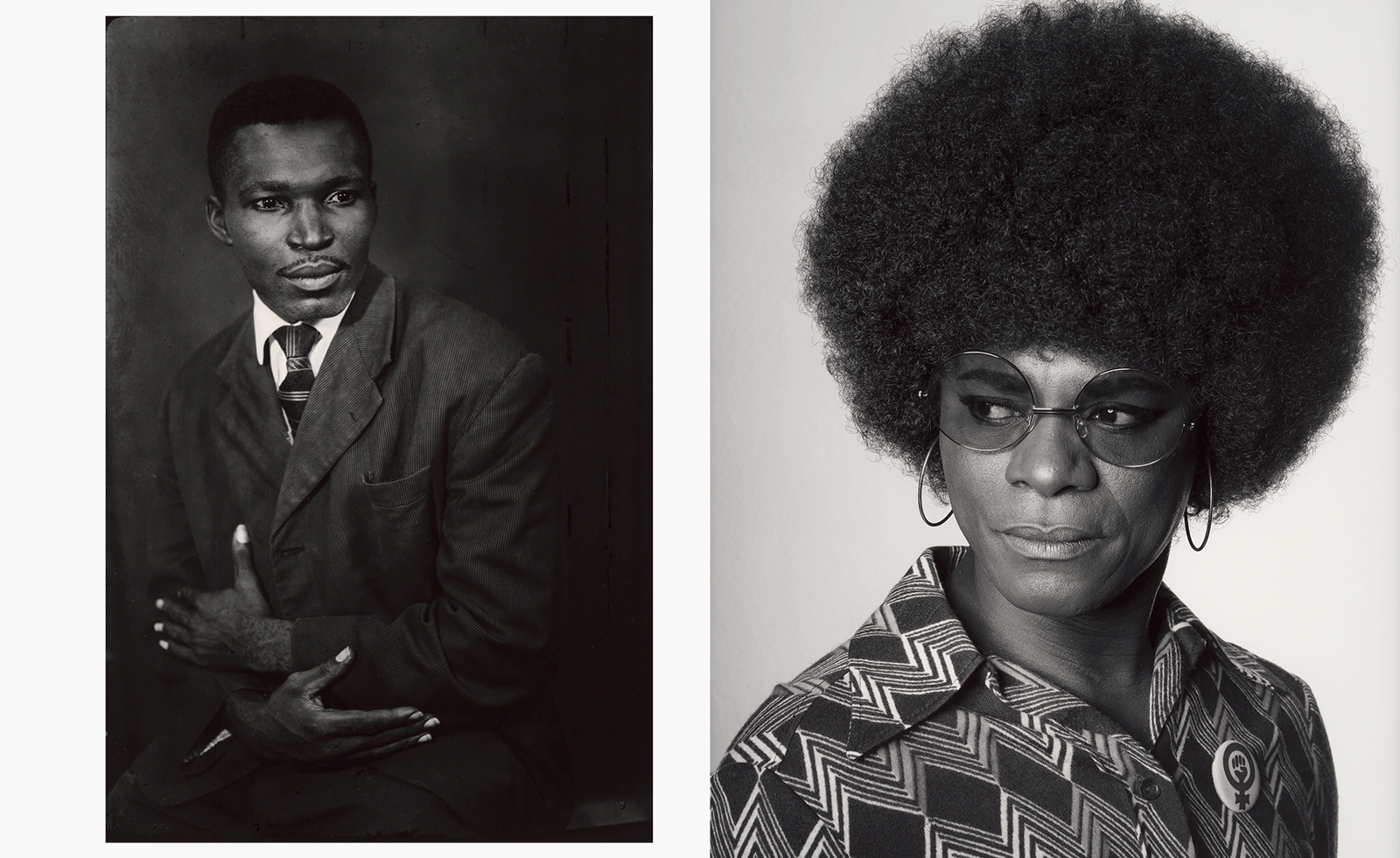 MoMA celebrates African portraiture in a far-reaching exhibition
MoMA celebrates African portraiture in a far-reaching exhibitionIn 'Ideas of Africa: Portraiture and Political Imagination' at MoMA, New York, studies African creativity in photography in front of and behind the camera