UniFor unveils new Milan showroom by Herzog & de Meuron
UniFor’s new Milan showroom in Herzog & de Meuron’s Fondazione Giangiacomo Feltrinelli on Viale Pasubio is ‘an open space in dialogue with the city’
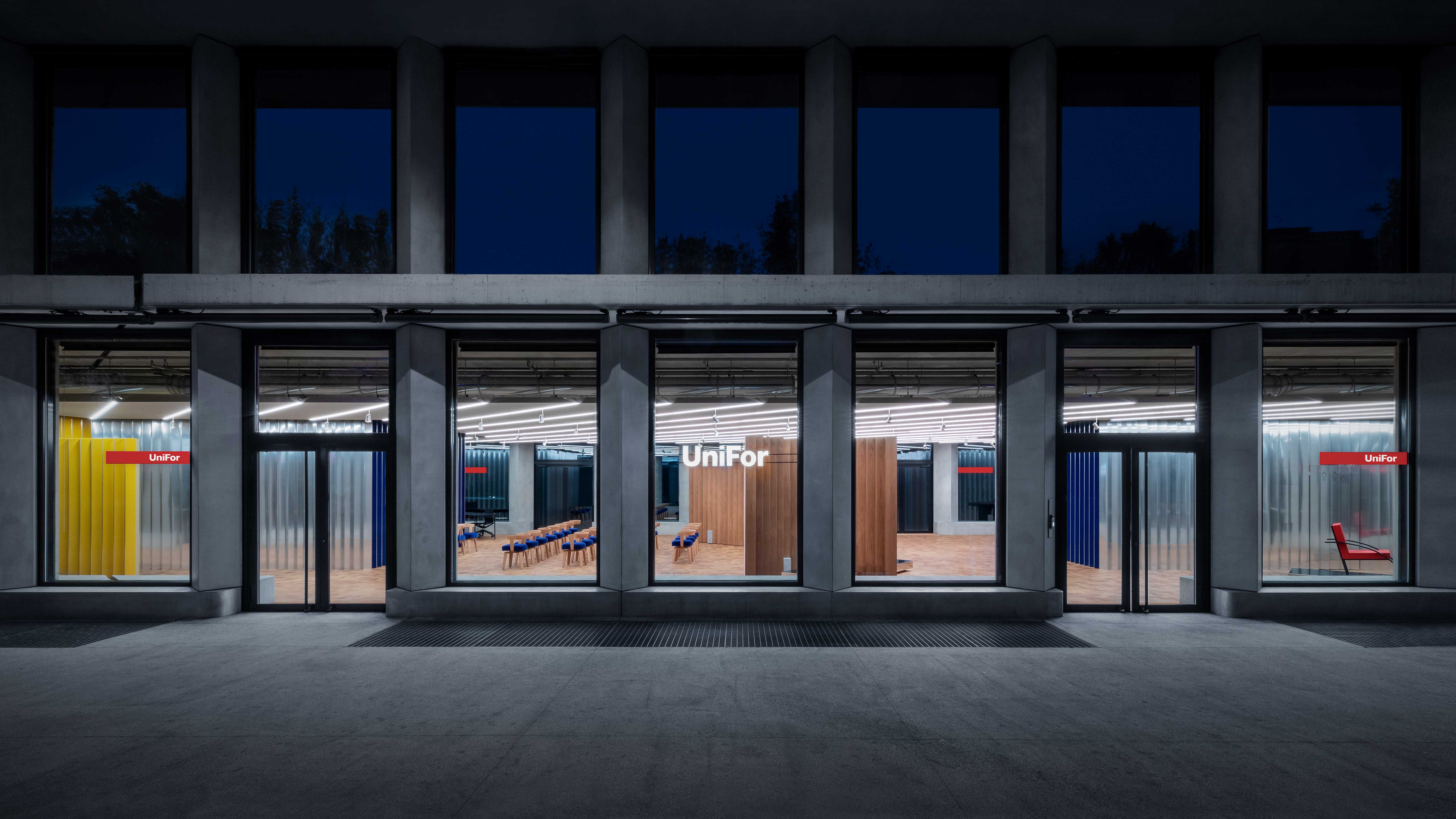
UniFor (part of the Molteni Group) has opened the doors of its Herzog & de Meuron-designed showroom at Viale Pasubio 15, Milan. The Viale Pasubio complex, located in Porta Nuova, the city's new business district, has been home to the headquarters of Fondazione Giangiacomo Feltrinelli since 2016 – was designed by Herzog & de Meuron, and UniFor was commissioned for the furnishing and partition systems.
UniFor Milan showroom: ‘an open space in dialogue with the city’
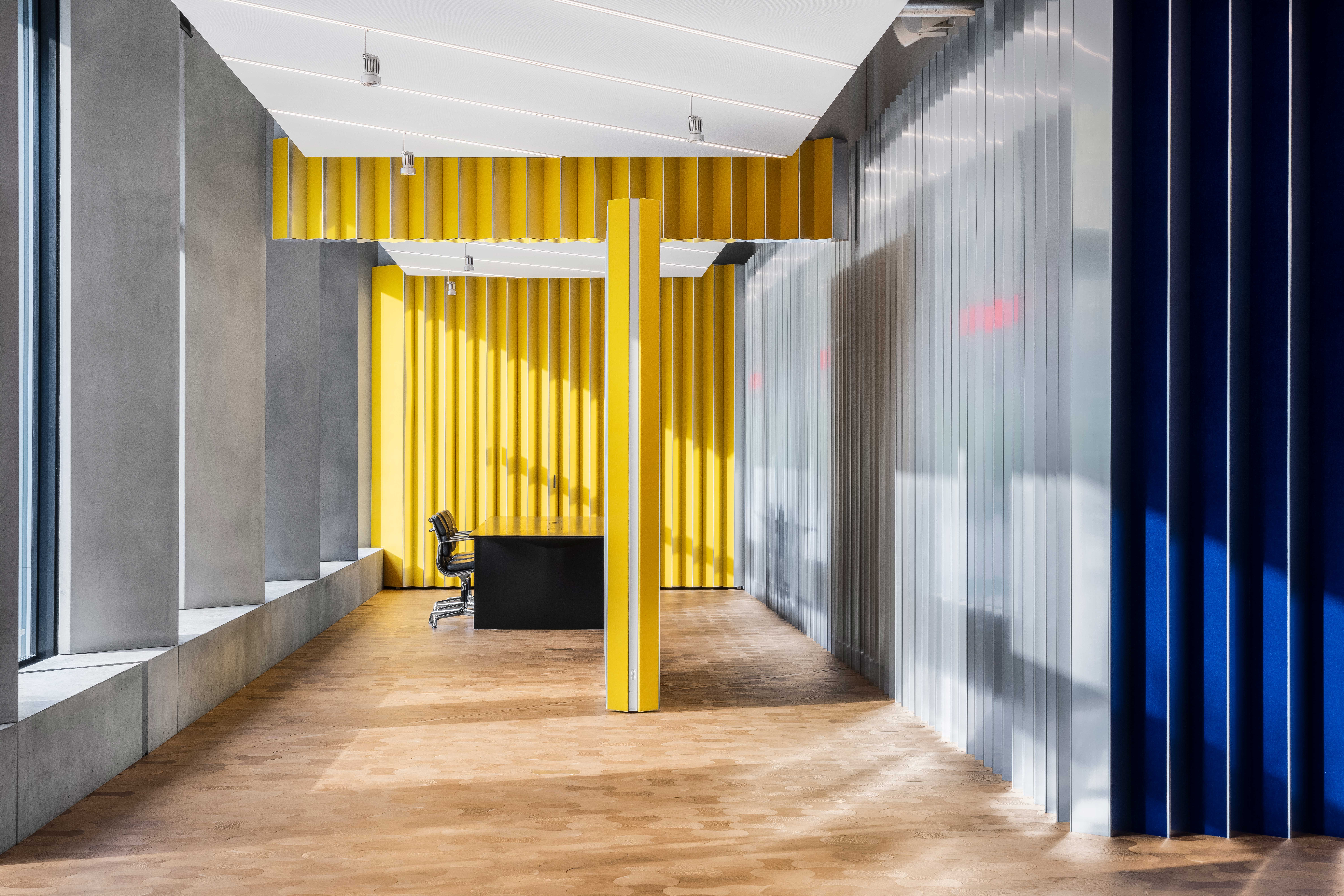
The new UniFor showroom also serves as a window and a knowledge lab. ‘Architecture is about the one-to-one scale, and this is also why we tested our ideas for the showroom through various cardboard mock-ups in the actual space. Earlier ideas that seemed to make sense on drawings and visualisations didn’t convince in the sketchy prototypes we built in the empty showroom,’ says Herzog & de Meuron senior partner Ascan Mergenthaler. ‘The final design was basically developed within the space, with shape, layout and proportions being decided on the spot, custom-tailored for the space and building.’
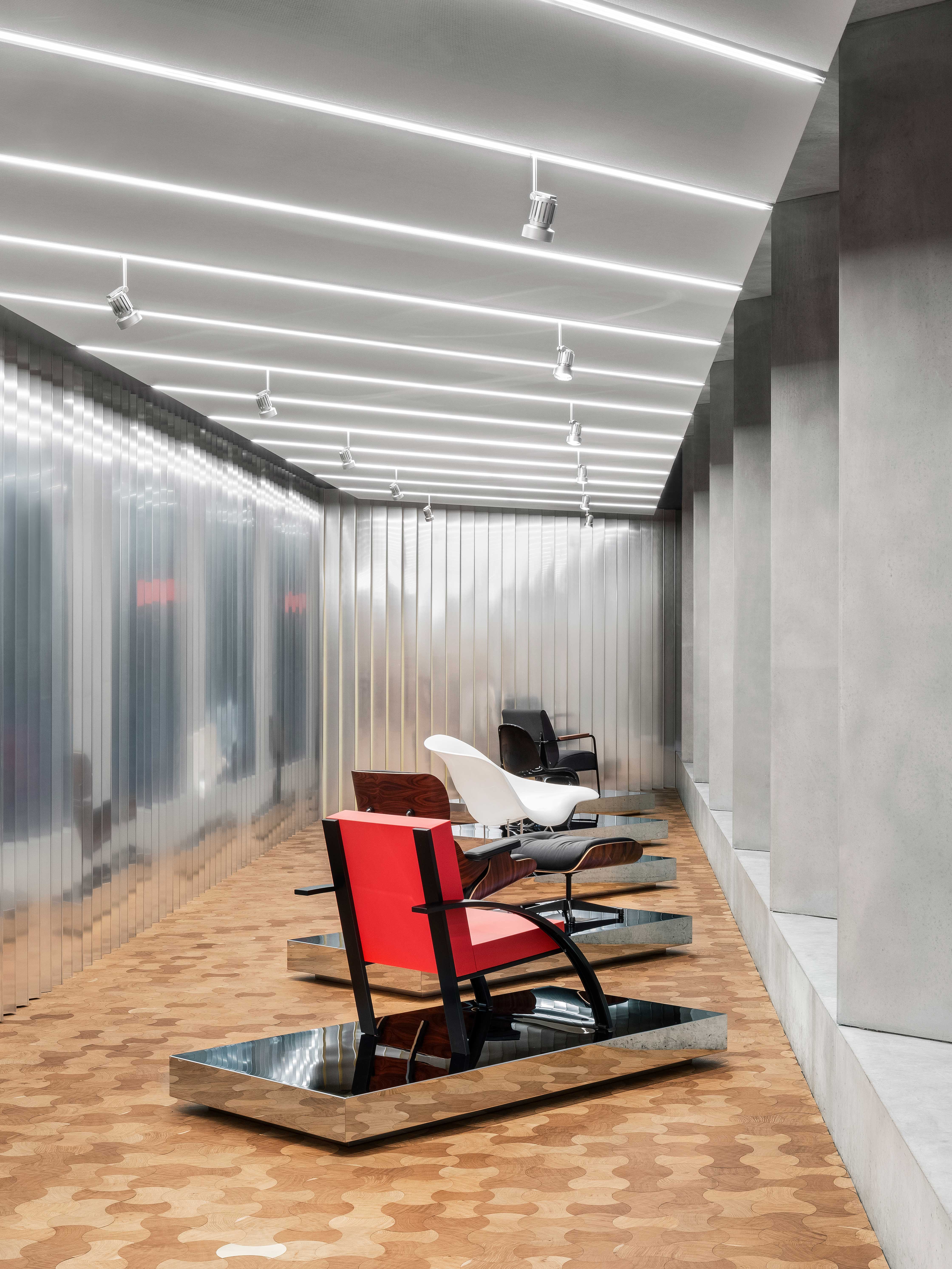
The floor, made of wooden end grain tiles with a magnetic backing and laid out in a pattern inspired by traditional Milanese tile floors, unifies the interior like an infinite puzzle. The constant sequence of the triangular columns and transparency are defining elements of a space that not only displays furnishings and accessories, but also functions as an environment representing the company's know-how, as Carlo Molteni, the brand managing director, underlines during the opening: ‘A place which conveys the very essence of UniFor in all its technological excellence. An open space in dialogue with the city, for research, where professionals of all fields can meet and interact with all the companies of Molteni Group.’
The recurring geometries that delimit the interior are three-dimensional wall boiserie, in which bright colours stand out: pink, yellow, and deep blue. The system includes specially designed extruded aluminium elements that allow for the dry hanging of vertical slats finished in fabric, wood, and metal, diversifying the interior's character in five areas.
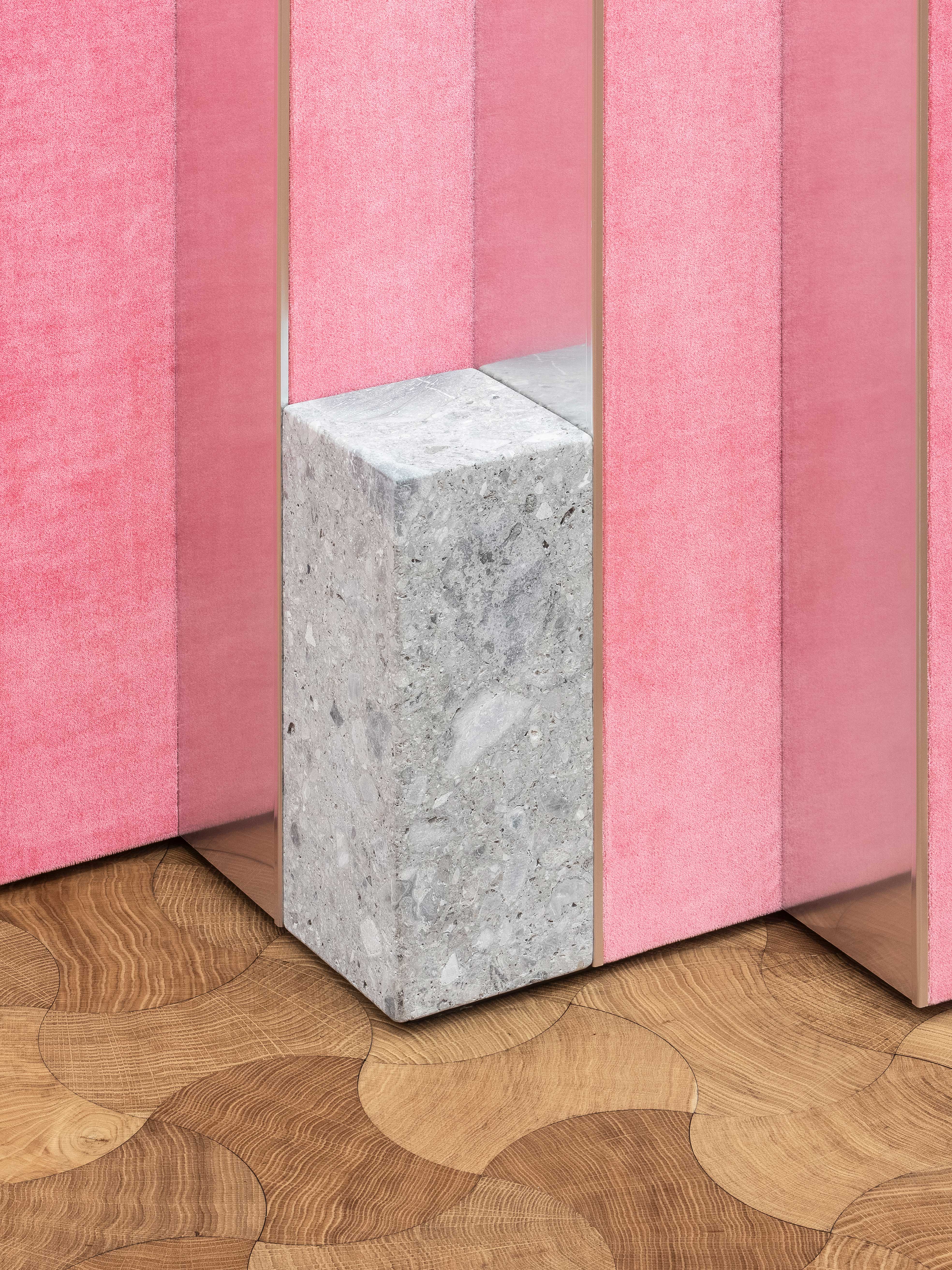
A meeting and presentation area in the heart of the showroom is surrounded by pleated mobile partitions in pink and natural wood. An impressive mirror-polished stainless steel monolith serves as the welcome area at the entrance, and is surprisingly completed with a full-view kitchenette.
The working space includes Herzog & de Meuron-designed desks for the Fondazione Feltrinelli project, and the exhibition space, which looks out over the quiet Pasternak Gardens, features the most recognizable Vitra collection pieces. A private conference area is hidden behind a huge, vivid yellow custom-made tilting portal. The board room's interior is furnished with a table from Foster + Partners' ‘Elements Office’ collection and an AV wall, which is once more hidden by two doors that feature an advanced sliding system.
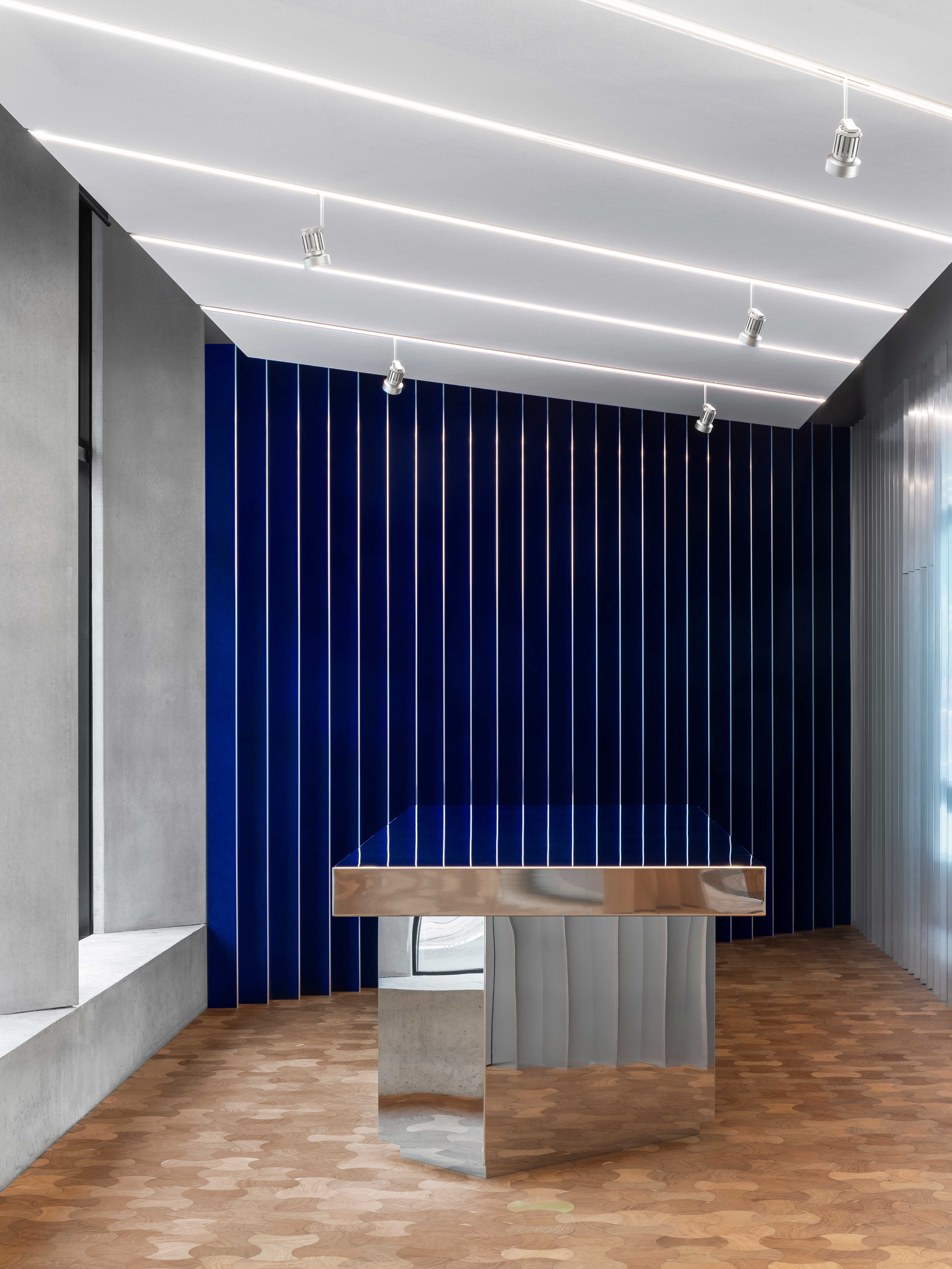
‘The showroom is conceived as a flexible and reconfigurable space that can be used in many ways. It is not just a showroom for the latest products, but a space that can be used for talks, exhibitions, and events,’ Mergenthaler says. ‘The room dividers are moveable, and can be changed in length, configuration, materialisation, and colour. And even the wall panels are built with the same clip-on system that allows change of material and colour. This gives UniFor the freedom to adjust the design over time and according to their needs.’
Wallpaper* Newsletter
Receive our daily digest of inspiration, escapism and design stories from around the world direct to your inbox.
Unifor
Viale Pasubio, 15
20154 Milano
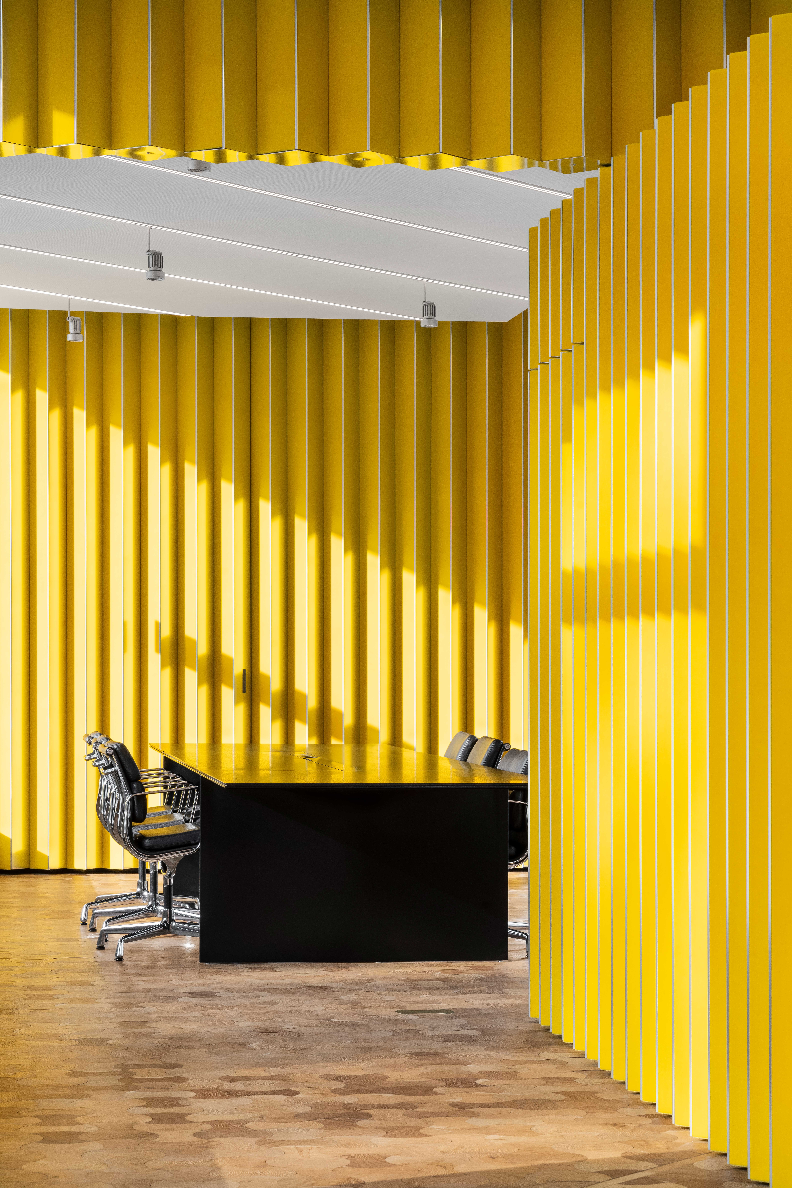
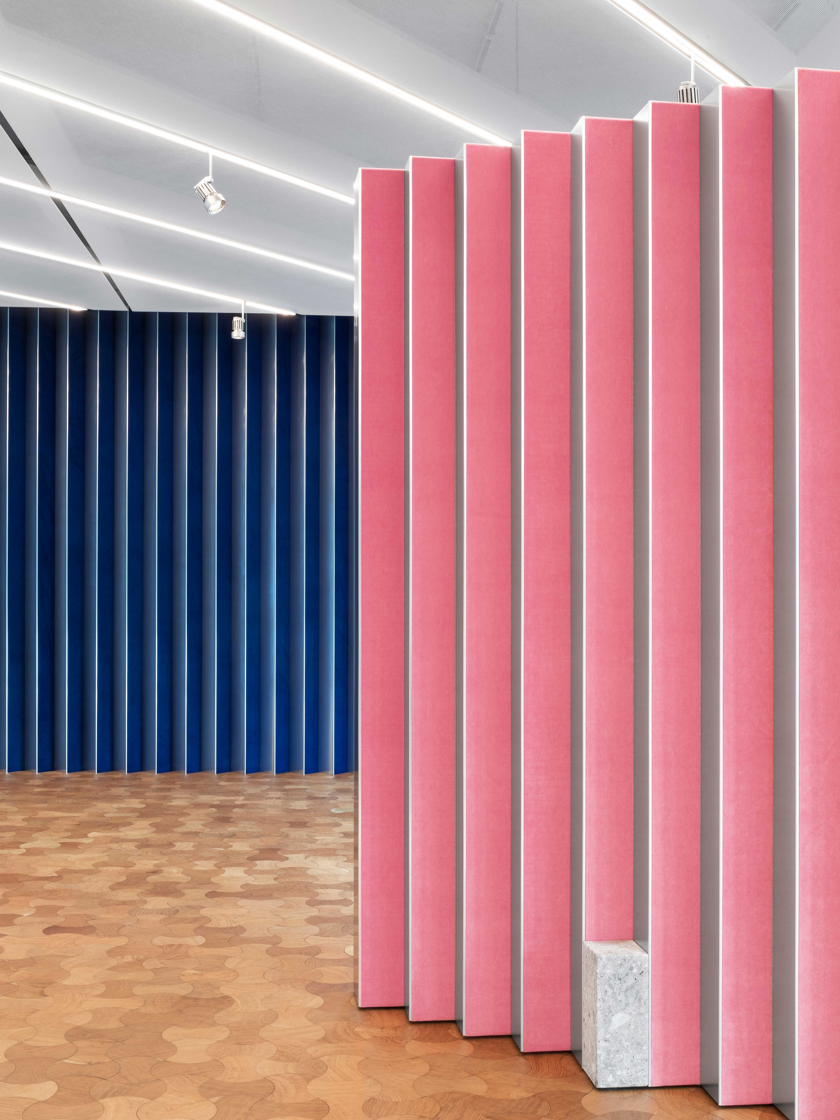
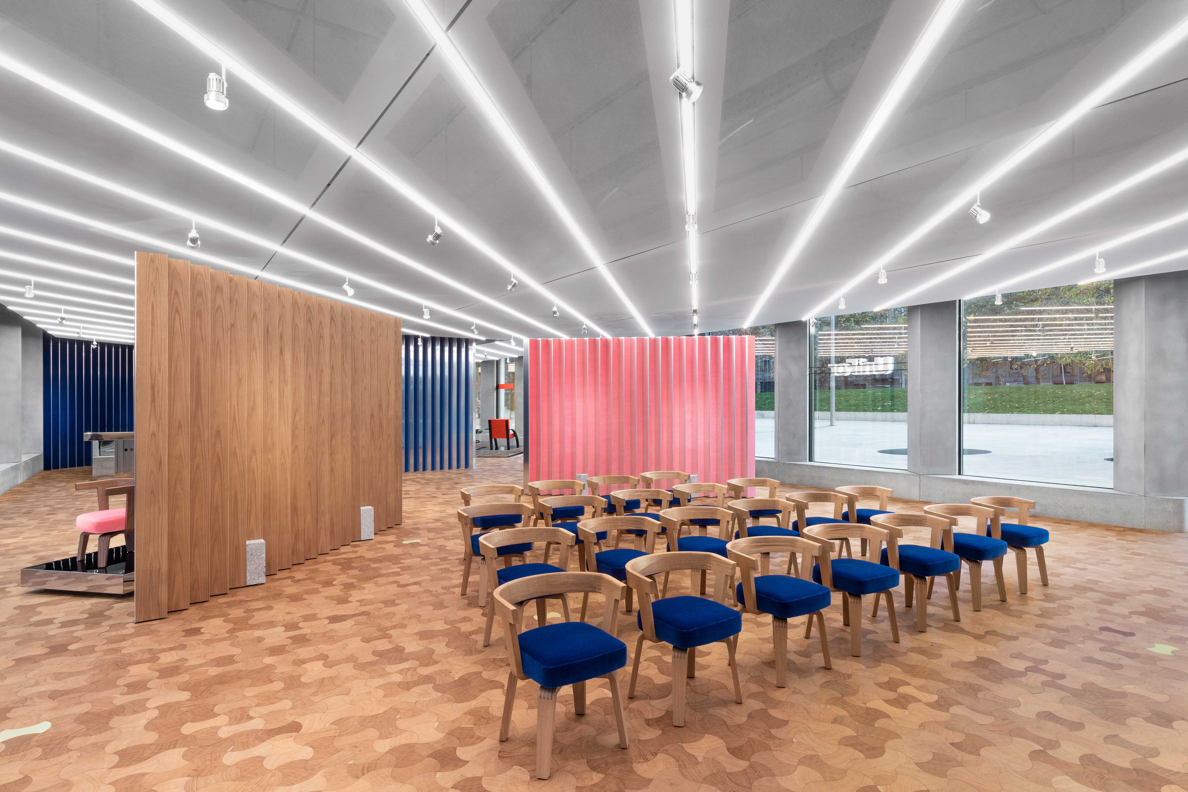
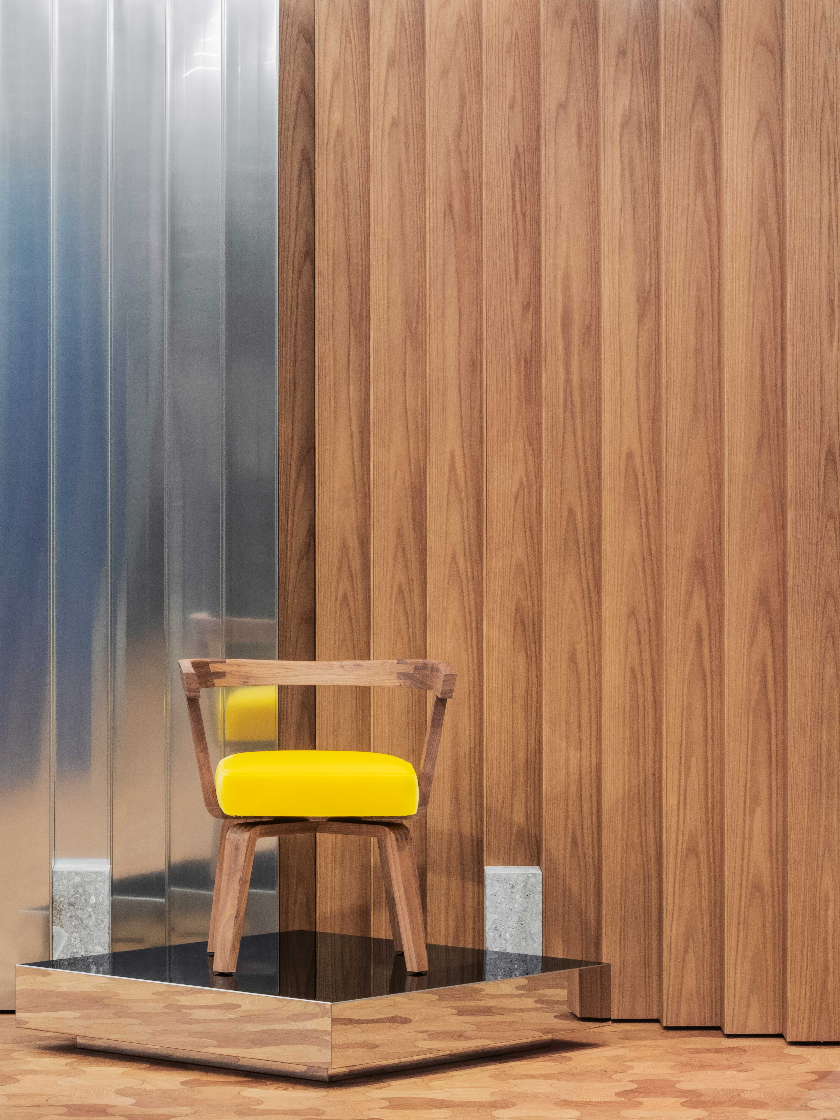
Cristina Kiran Piotti is an Italian-Indian freelance journalist. After completing her studies in journalism in Milan, she pursued a master's degree in the economic relations between Italy and India at the Ca' Foscari Challenge School in Venice. She splits her time between Milan and Mumbai and, since 2008, she has concentrated her work mostly on design, current affairs, and culture stories, often drawing on her enduring passion for geopolitics. She writes for several publications in both English and Italian, and she is a consultant for communication firms and publishing houses.
-
 Put these emerging artists on your radar
Put these emerging artists on your radarThis crop of six new talents is poised to shake up the art world. Get to know them now
By Tianna Williams
-
 Dining at Pyrá feels like a Mediterranean kiss on both cheeks
Dining at Pyrá feels like a Mediterranean kiss on both cheeksDesigned by House of Dré, this Lonsdale Road addition dishes up an enticing fusion of Greek and Spanish cooking
By Sofia de la Cruz
-
 Creased, crumpled: S/S 2025 menswear is about clothes that have ‘lived a life’
Creased, crumpled: S/S 2025 menswear is about clothes that have ‘lived a life’The S/S 2025 menswear collections see designers embrace the creased and the crumpled, conjuring a mood of laidback languor that ran through the season – captured here by photographer Steve Harnacke and stylist Nicola Neri for Wallpaper*
By Jack Moss
-
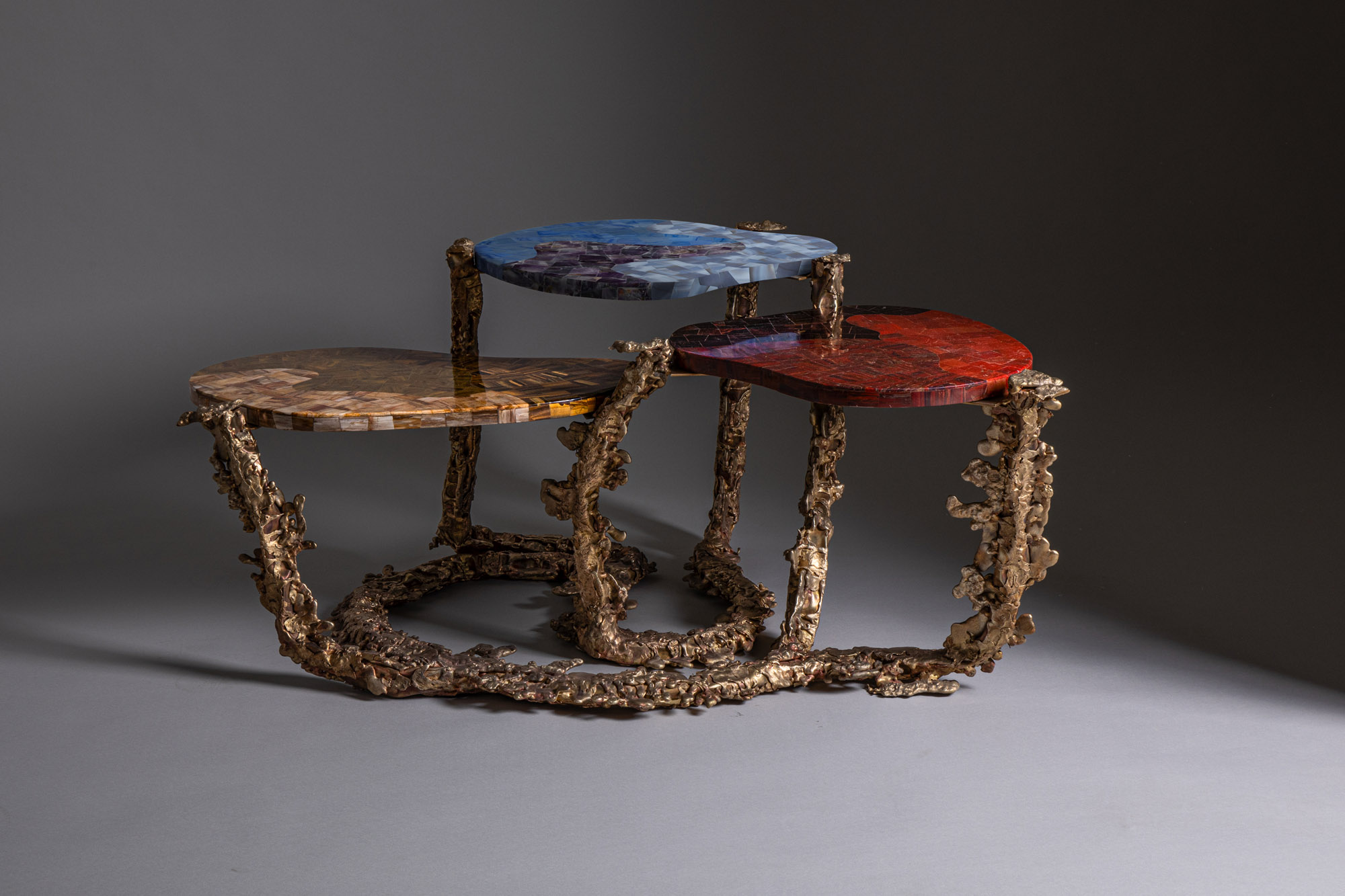 Inside the Shakti Design Residency, taking Indian craftsmanship to Alcova 2025
Inside the Shakti Design Residency, taking Indian craftsmanship to Alcova 2025The new initiative pairs emerging talents with some of India’s most prestigious ateliers, resulting in intricately crafted designs, as seen at Alcova 2025 in Milan
By Henrietta Thompson
-
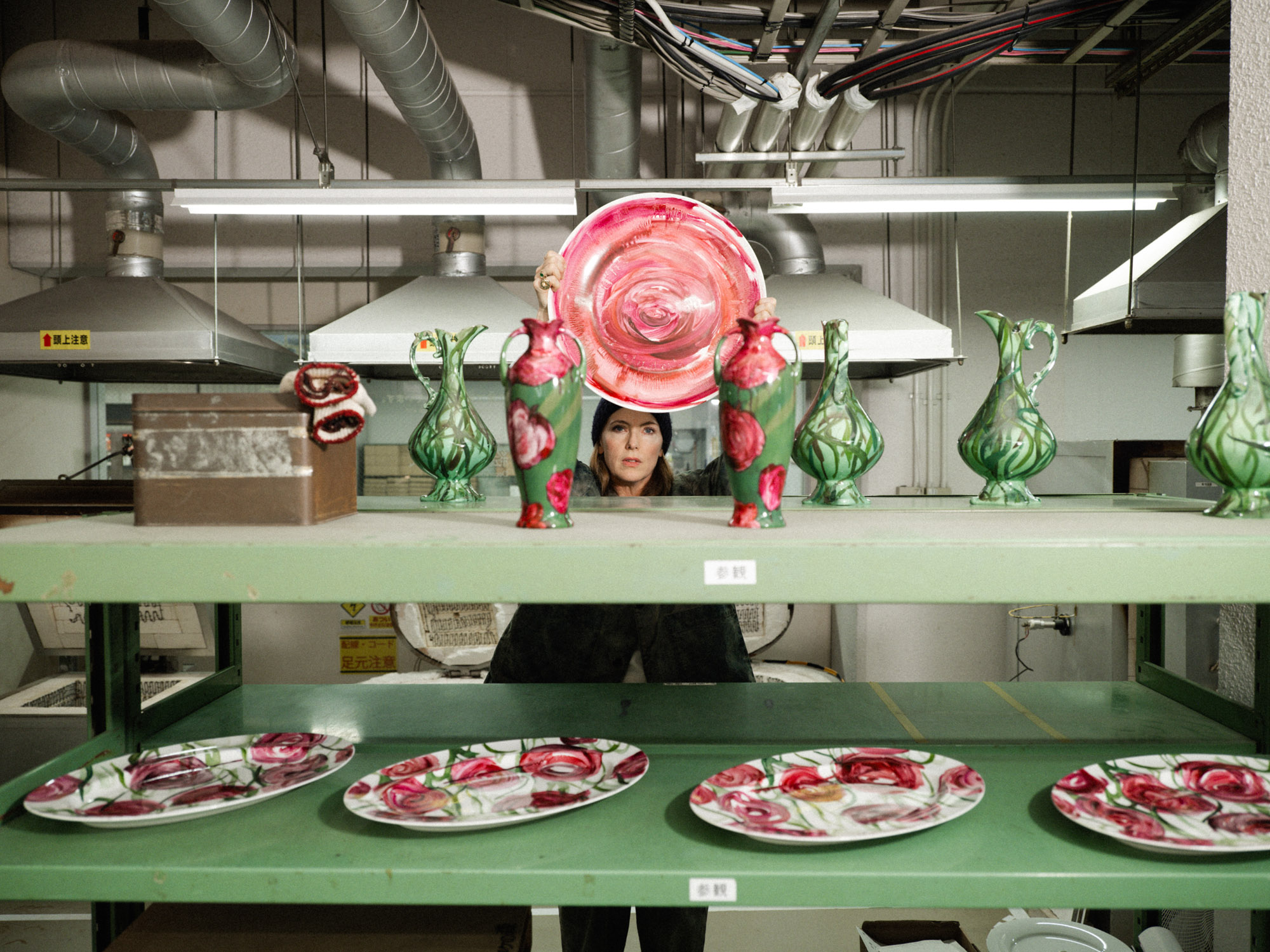 Faye Toogood comes up roses at Milan Design Week 2025
Faye Toogood comes up roses at Milan Design Week 2025Japanese ceramics specialist Noritake’s design collection blossoms with a bold floral series by Faye Toogood
By Danielle Demetriou
-
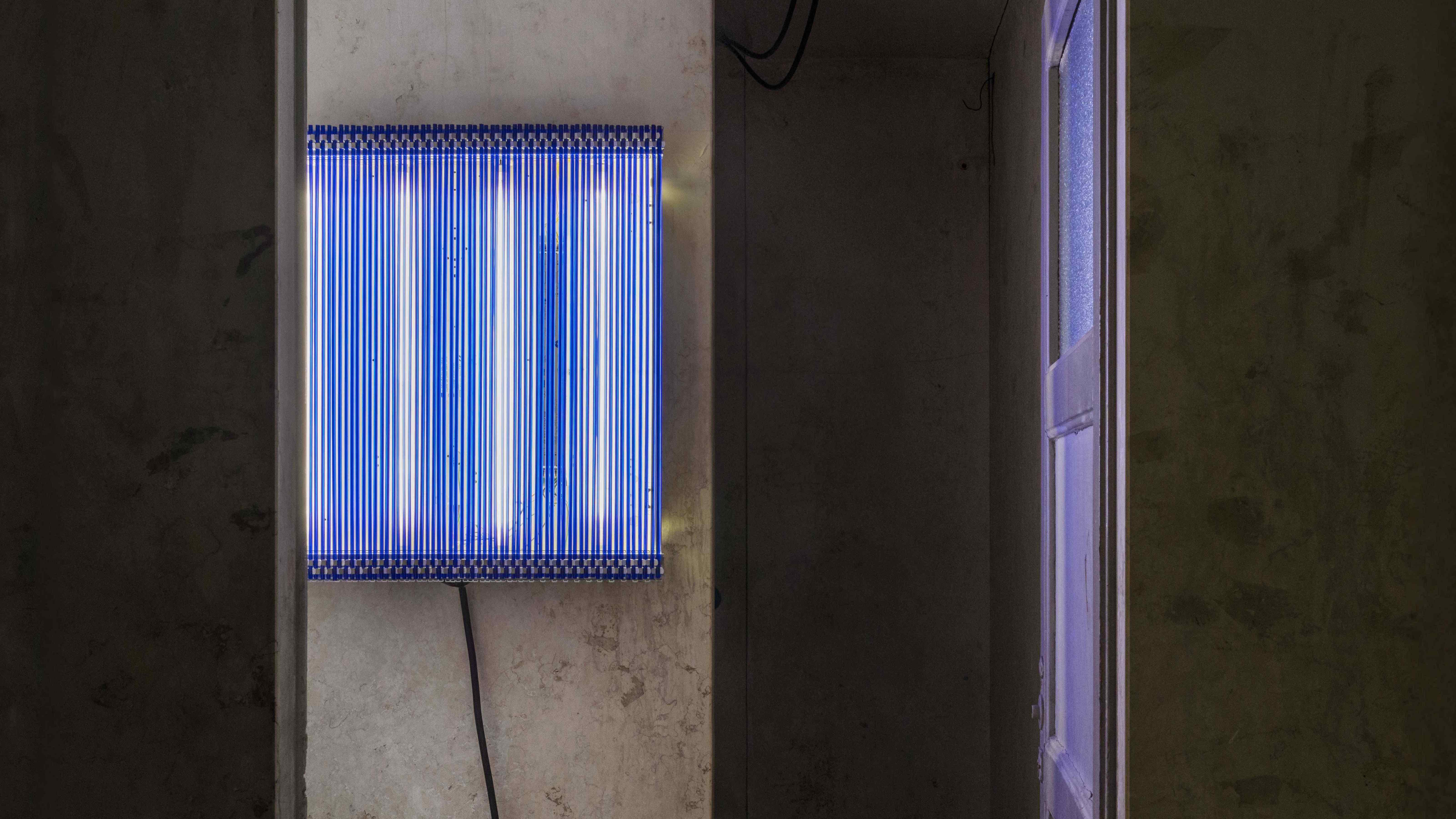 6:AM create a spellbinding Murano glass showcase in Milan’s abandoned public shower stalls
6:AM create a spellbinding Murano glass showcase in Milan’s abandoned public shower stallsWith its first solo exhibition, ‘Two-Fold Silence’, 6:AM unveils an enchanting Murano glass installation beneath Piscina Cozzi
By Ali Morris
-
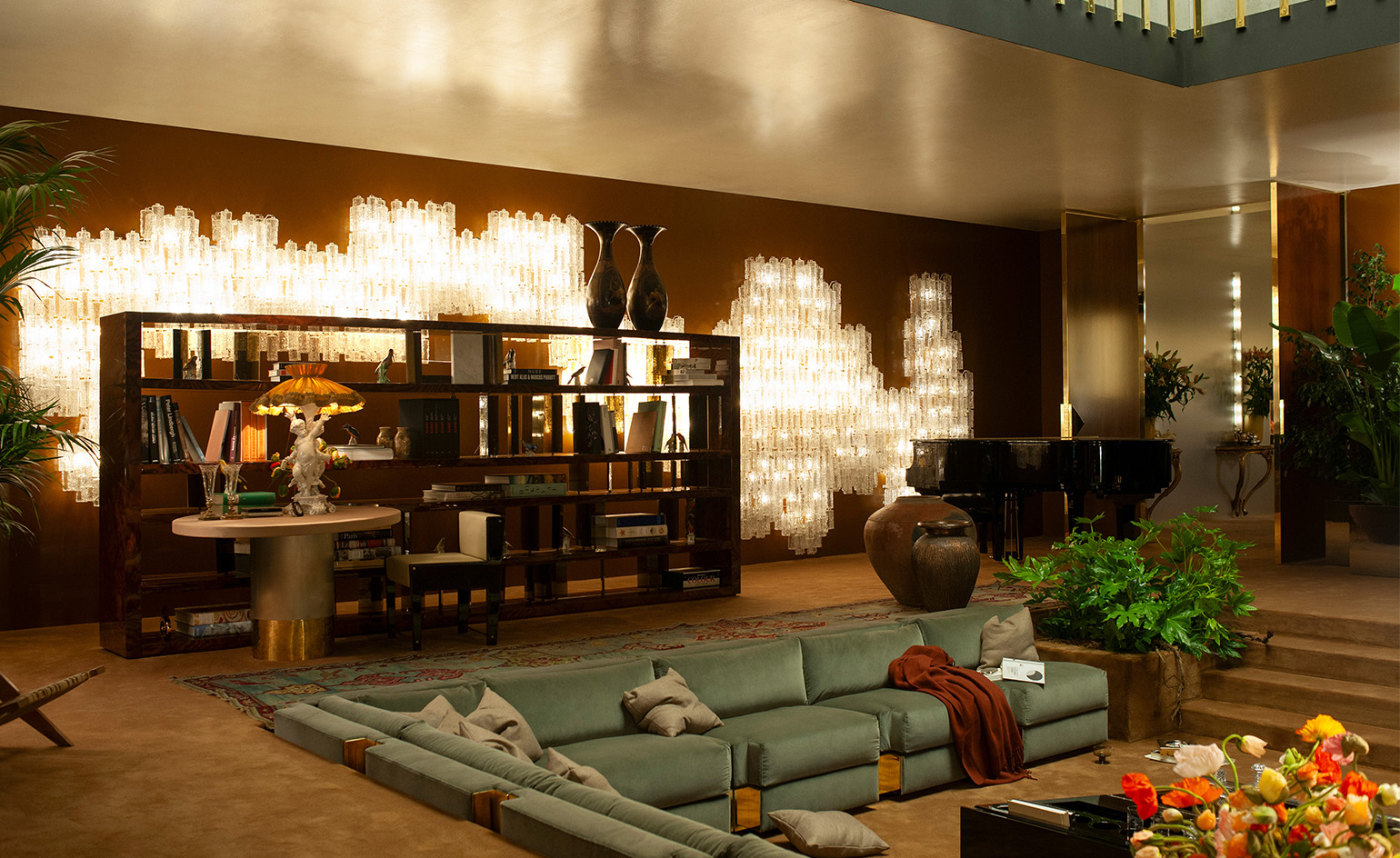 Dimoremilano and Loro Piana channel 1970s cinema in decadent Milan display
Dimoremilano and Loro Piana channel 1970s cinema in decadent Milan displayAt Milan Design Week 2025, Dimorestudio has directed and staged an immersive, film-inspired installation to present new furniture and decor for Loro Piana
By Dan Howarth
-
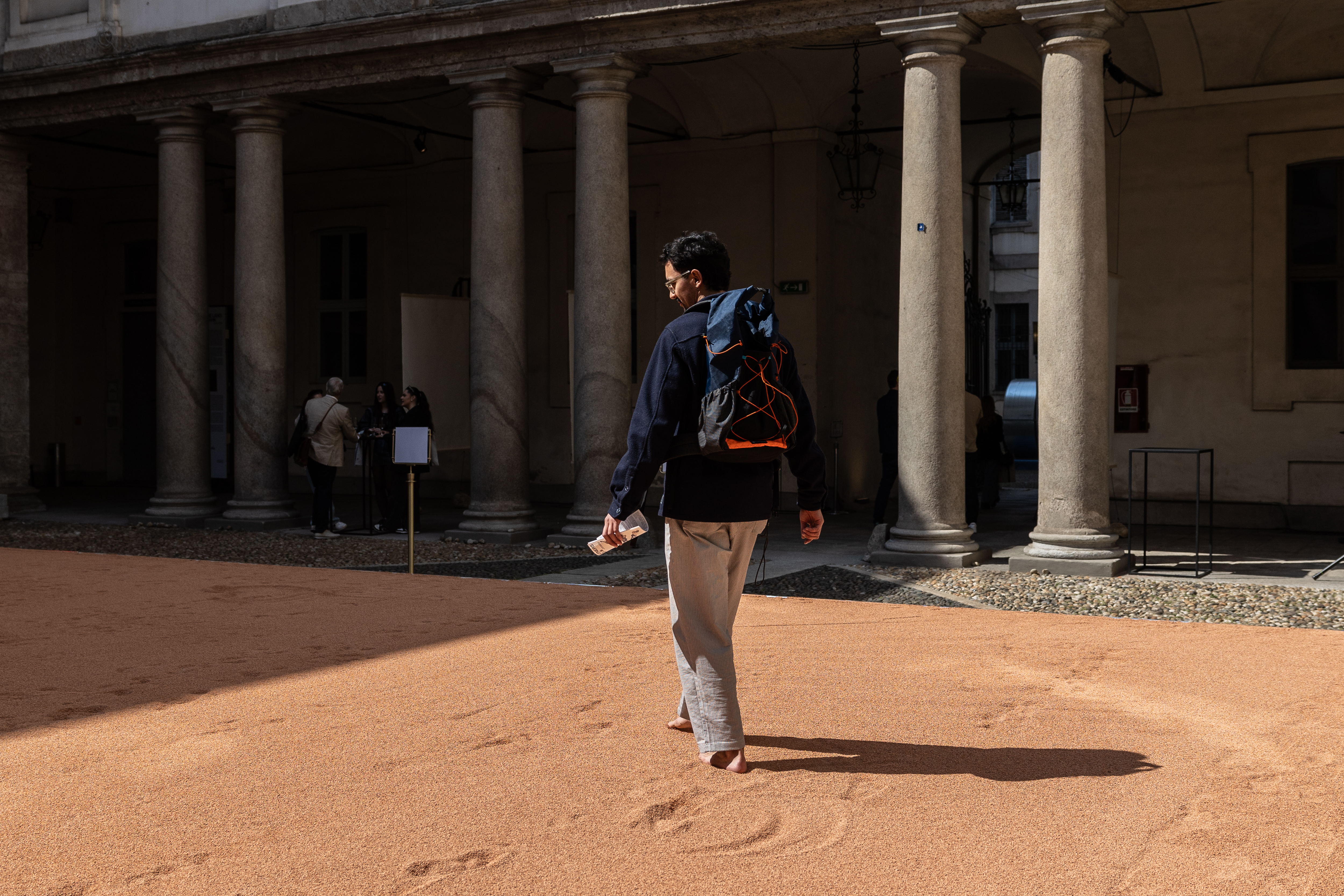 In Milan, MoscaPartners presents a poetic exploration of ‘migration’
In Milan, MoscaPartners presents a poetic exploration of ‘migration’Alongside immersive work by Byoung Cho, MoscaPartners’ Milan Design Week 2025 display features an accessible exhibition path designed for visually impaired visitors
By Cristina Kiran Piotti
-
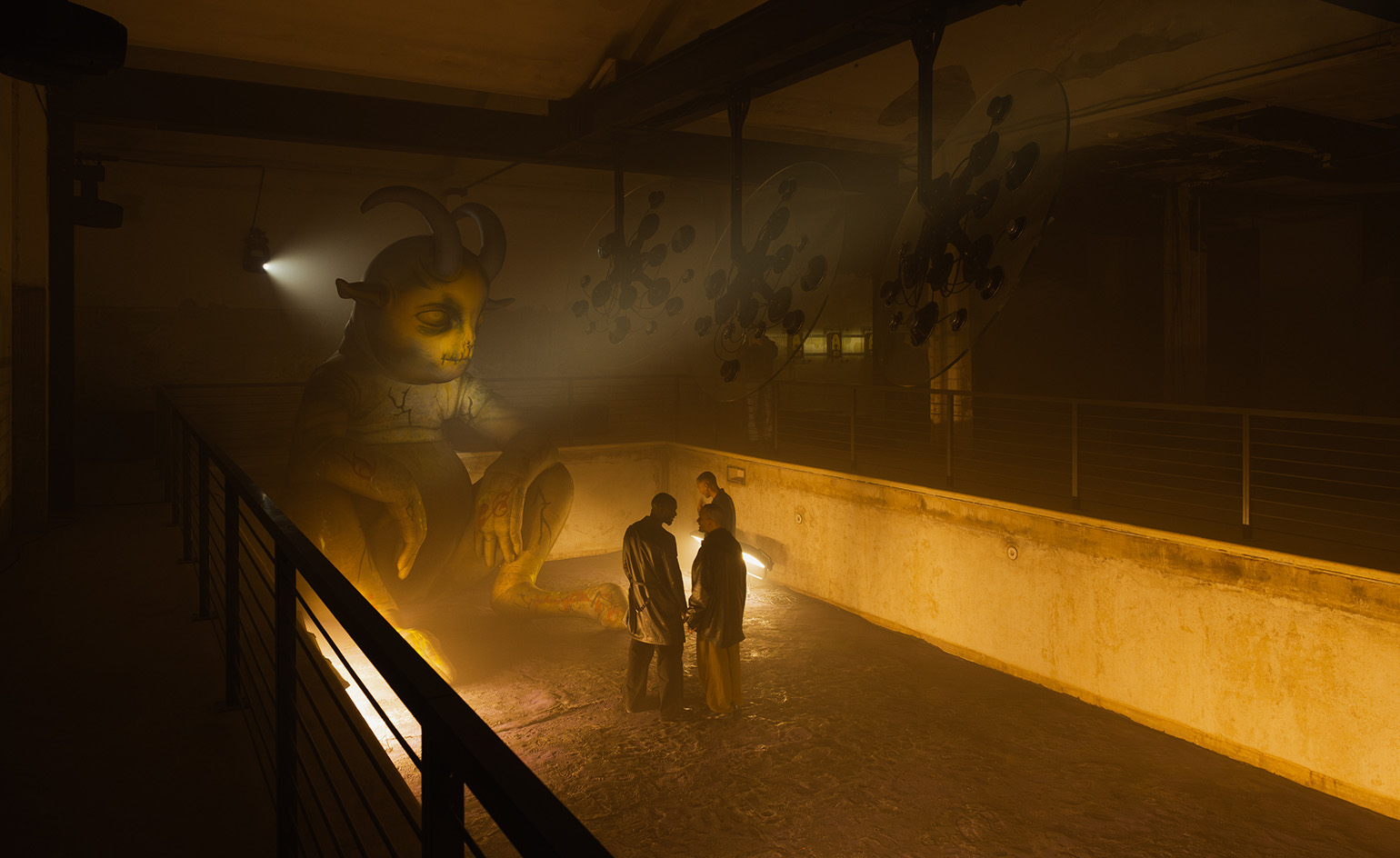 The making of PAN and Nike’s euphoric, club-inspired collaboration at Milan Design Week
The making of PAN and Nike’s euphoric, club-inspired collaboration at Milan Design WeekAlongside a new Air Max 180 release, ‘The Suspended Hour’ display sees Berlin record label PAN imagine the unfolding of a club night, from dusk until dawn
By Craig McLean
-
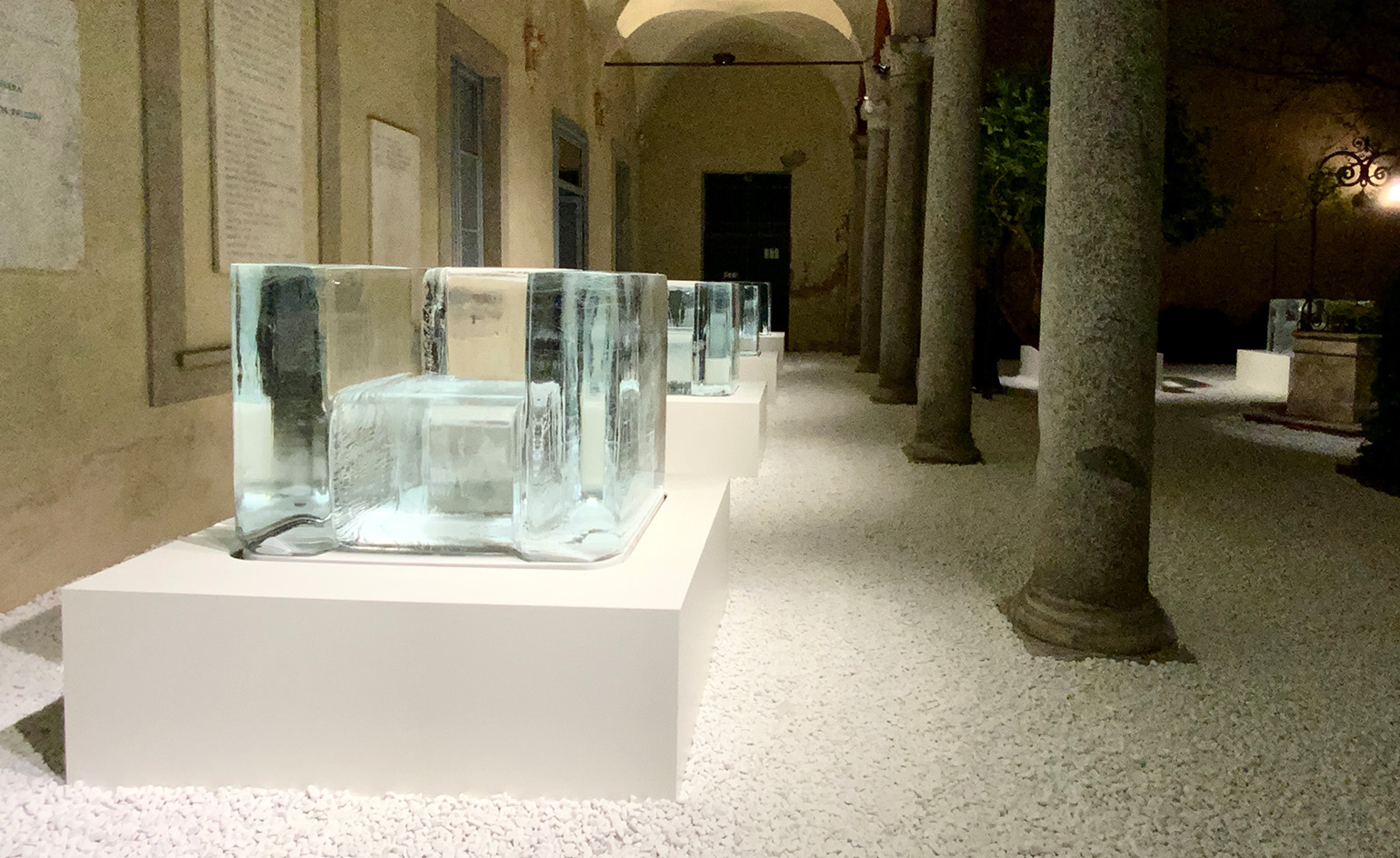 Tokujin Yoshioka’s ephemeral ice furniture is made to melt in Milan
Tokujin Yoshioka’s ephemeral ice furniture is made to melt in MilanTransparent chairs of frozen water slowly disappear during Milan Design Week 2025, in an expression of light by Japanese artist Tokujin Yoshioka
By Danielle Demetriou
-
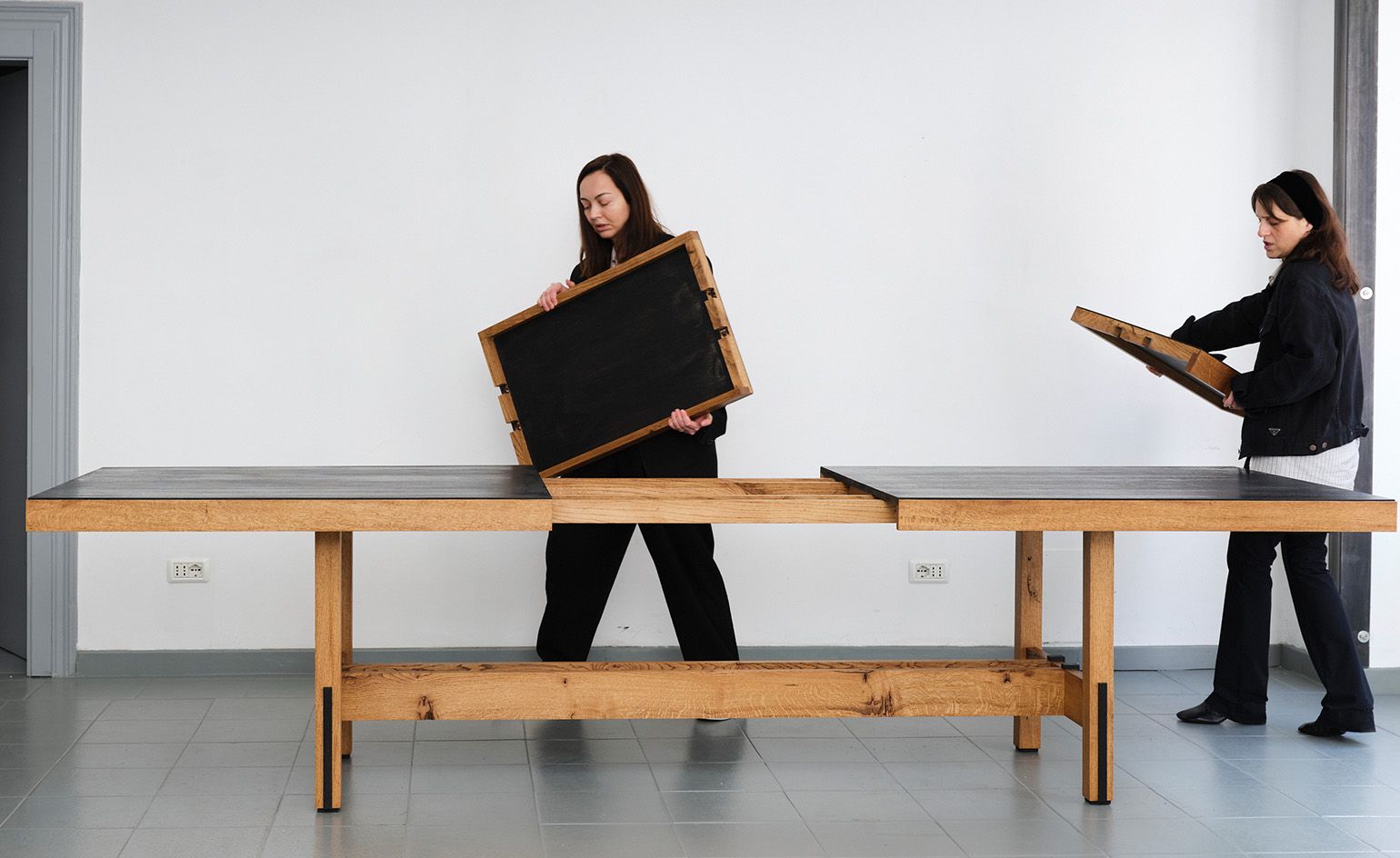 In Milan, Rooms Studio examines Georgia’s shifting social landscape
In Milan, Rooms Studio examines Georgia’s shifting social landscapeExpandable tables that reference recent government protests and lamps held together with ‘chewing gum’ feature in the Tbilisi-based studio’s Milan Design Week 2025 installation
By Dan Howarth