Stick it: 3M unveils an innovative Design Center within its St Paul, Minnesota HQ
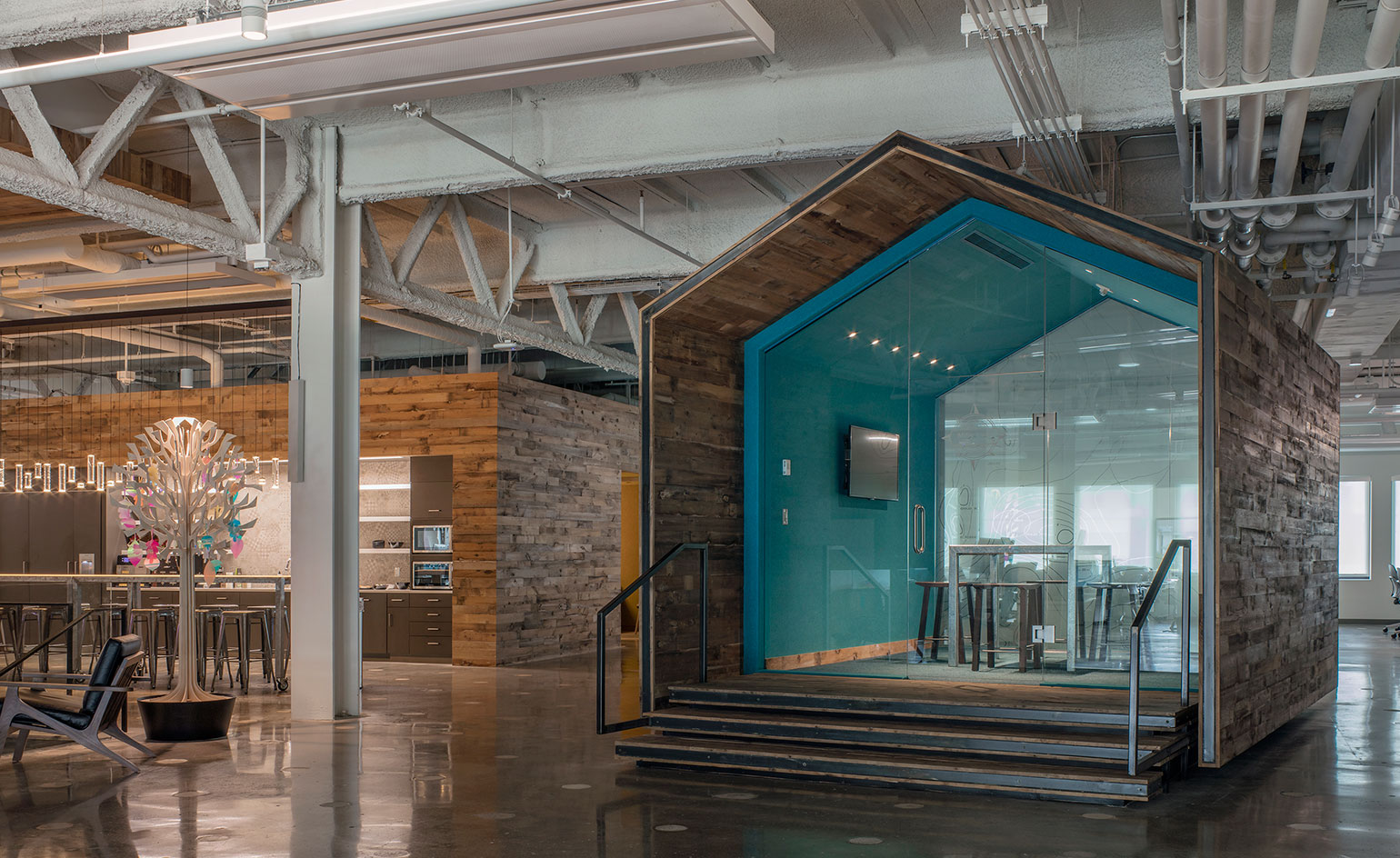
The global company 3M might be best known for creating a wide range of indispensible adhesive and stationery products, but its latest endeavour goes back to the spirit of problem solving and innovative thinking that set it apart in the first place.
3M recently unveiled a new Design Center, which is focused on enhancing creativity for its in-house design team. ‘The 3M Design Center enables colocation of designers from multiple creative disciplines – ranging from graphics to products, to user experience, materials, and packaging – across the company,’ says chief design officer Eric Quint. ‘The inspirational workspace offers continued advancement of collaborative creativity and design leadership. This studio represents a hybrid model of workspaces to accommodate creative activities supporting the 3M Design mission. The engaging space is a catalyst for creative engagement and dialogue for our design talent.’
Spanning 38,000 sq ft within 3M’s headquarters in St Paul, Minnesota, the colourful design hub is a mix of independent meeting areas that can be turned into communal and collaborative work zones. The design centre also takes energy efficient measures, such as climate control, efficient lighting systems and the use of recycled materials to create an eco-friendly and forward-thinking environment.
Quint continues, ‘The 3M Design Center is not just about a new space, but also a broader platform to strengthen the focus and orchestration of design across the enterprise. Previously, much of our talent was fragmented in different areas of the company, exposing the need for a strong design culture and mission going forward. Now, we’re able to bring far more strategic focus in an open and creative space that is four times the area previously occupied by our creative team.’
He adds, ‘The design centre itself was created by our designers, for our designers. Here, we also applied an interdisciplinary approach in the creative direction and design of the studio space to realise an attractive and engaging environment. This includes a fast prototyping lab, materials library, brand labs and an interactive area known as the "Design Hive", all to ignite cross-functional collaboration among partners, customers and colleagues at 3M headquarters.’
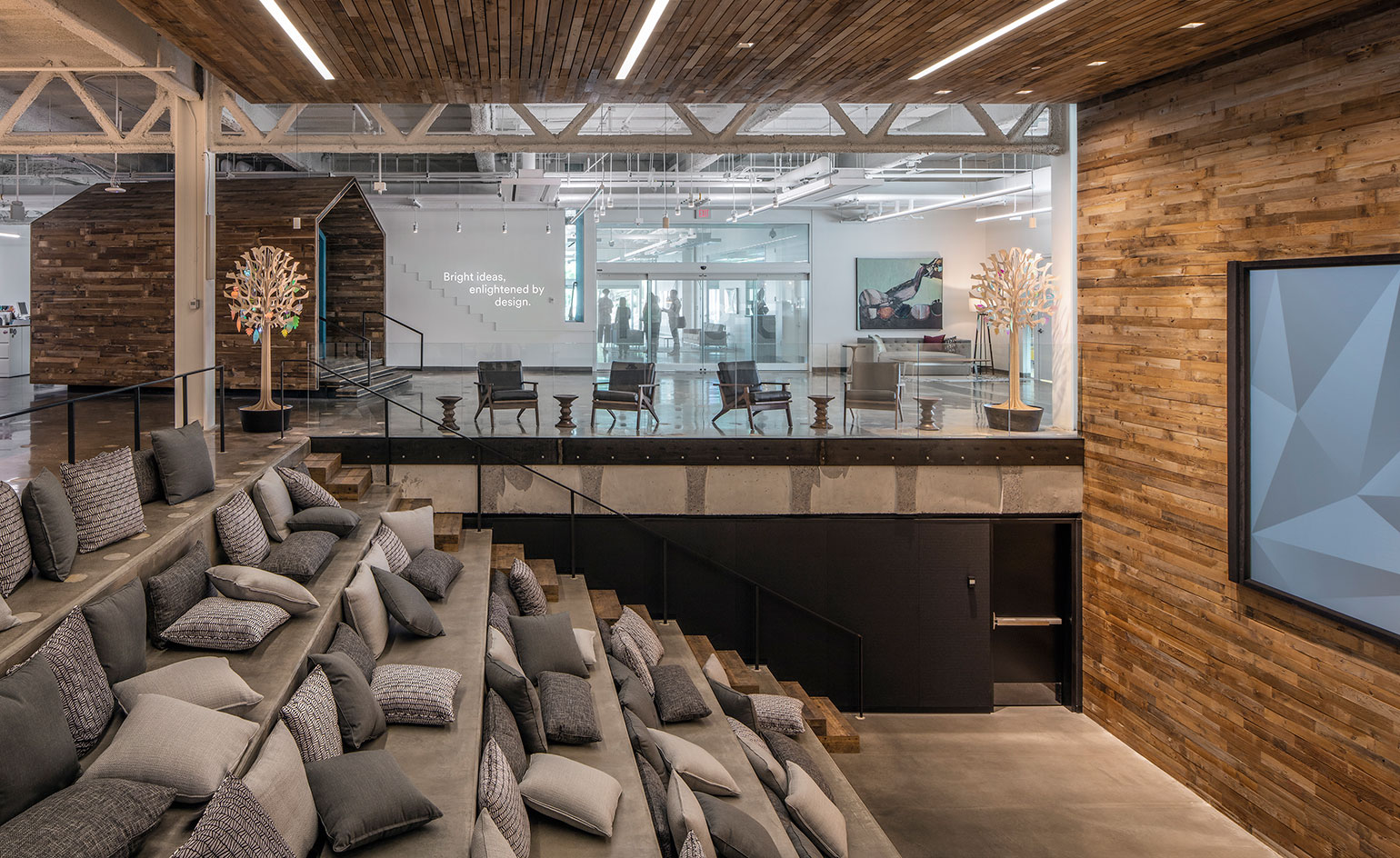
Chief design officer Eric Quint says, 'The design centre itself was created by our designers, for our designers. Here, we applied an interdisciplinary approach in the creative direction and design of the studio space to realise an attractive and engaging environment'
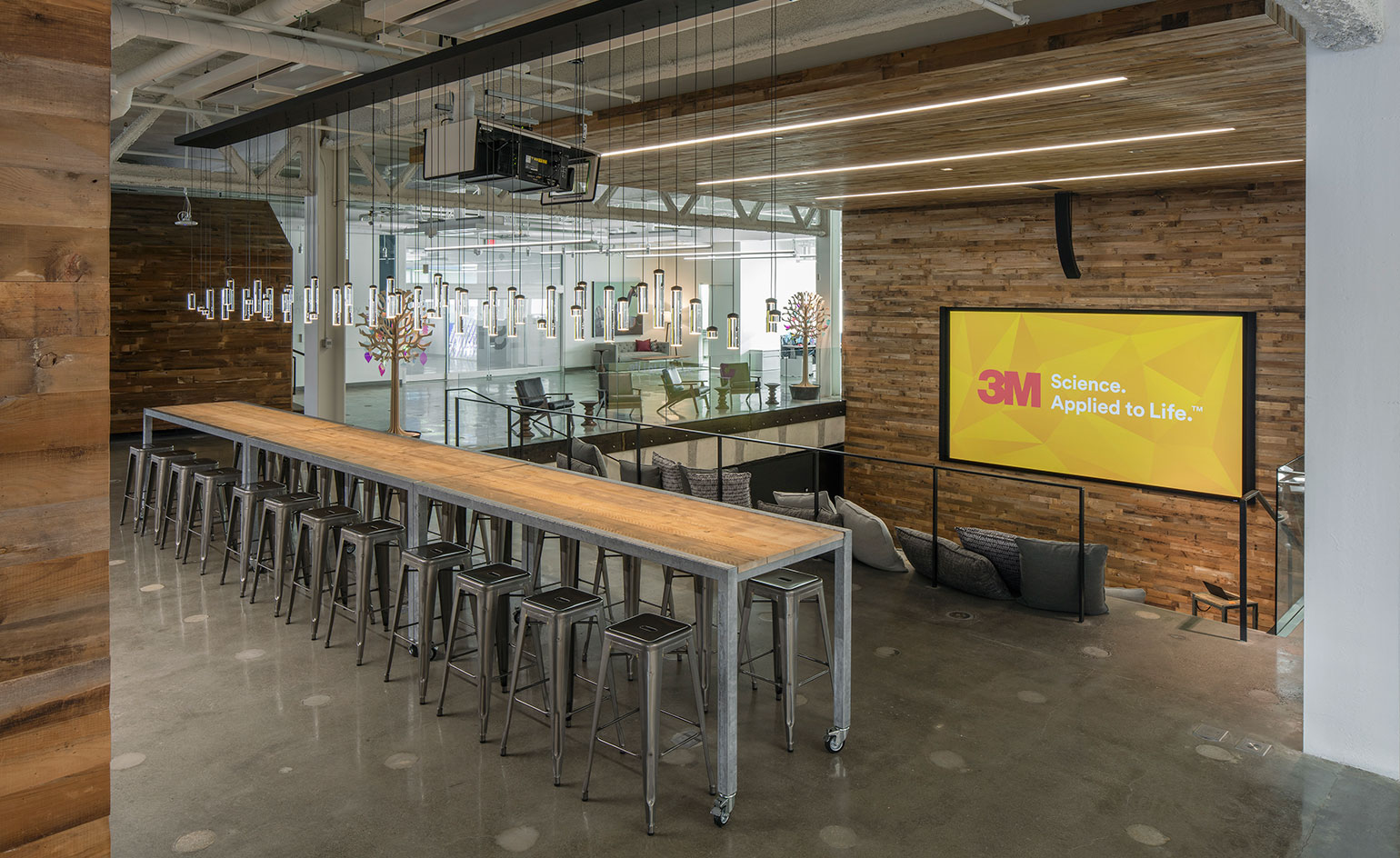
The Design Center takes energy efficient measures, such as climate control, efficient lighting systems and the use of recycled materials, to create an eco-friendly and forward-thinking environment
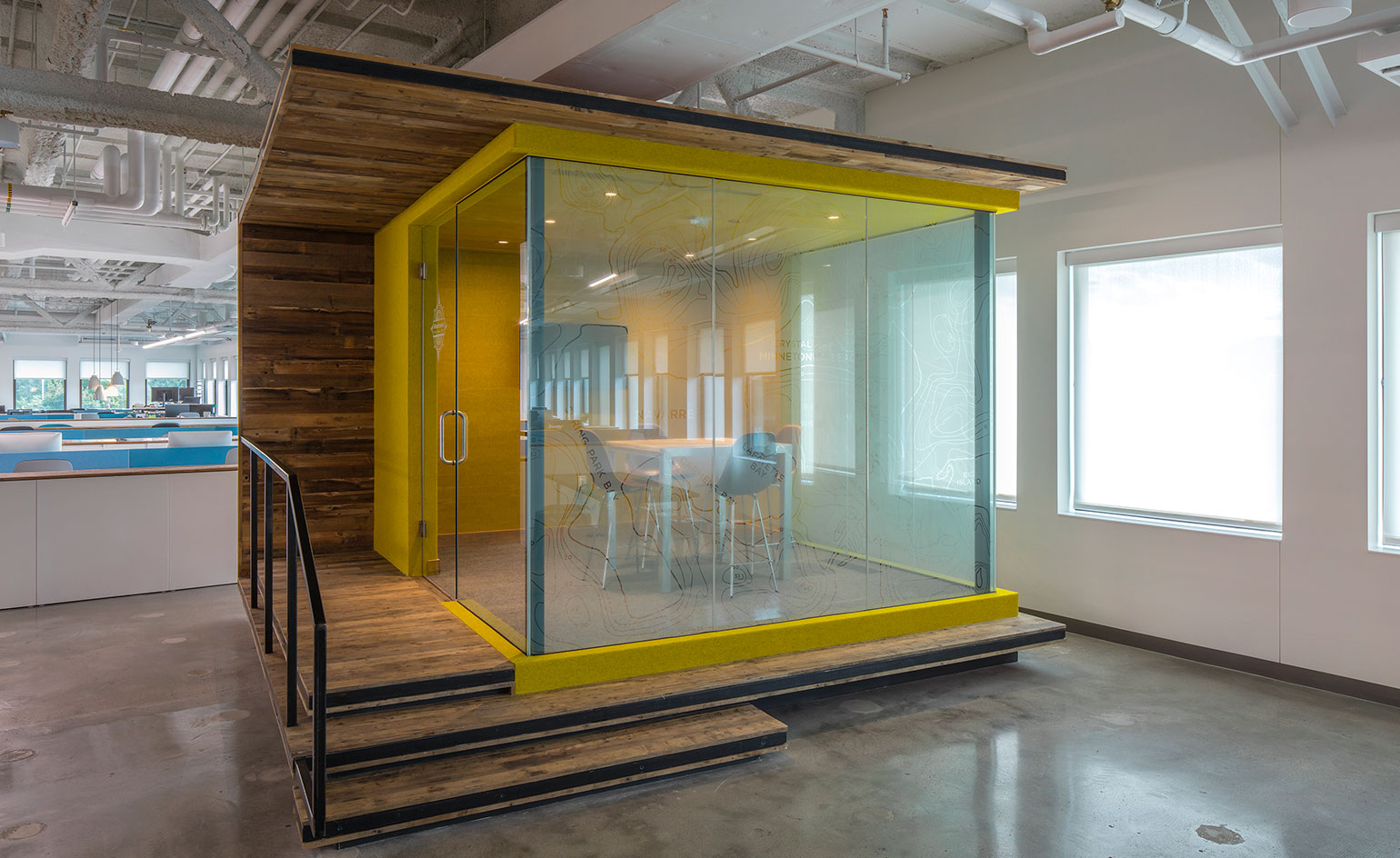
Spanning 38,000 sq ft within 3M’s headquarters in St Paul, Minnesota, the colourful design hub is a mix of independent meeting areas that can be turned into communal and collaborative work areas
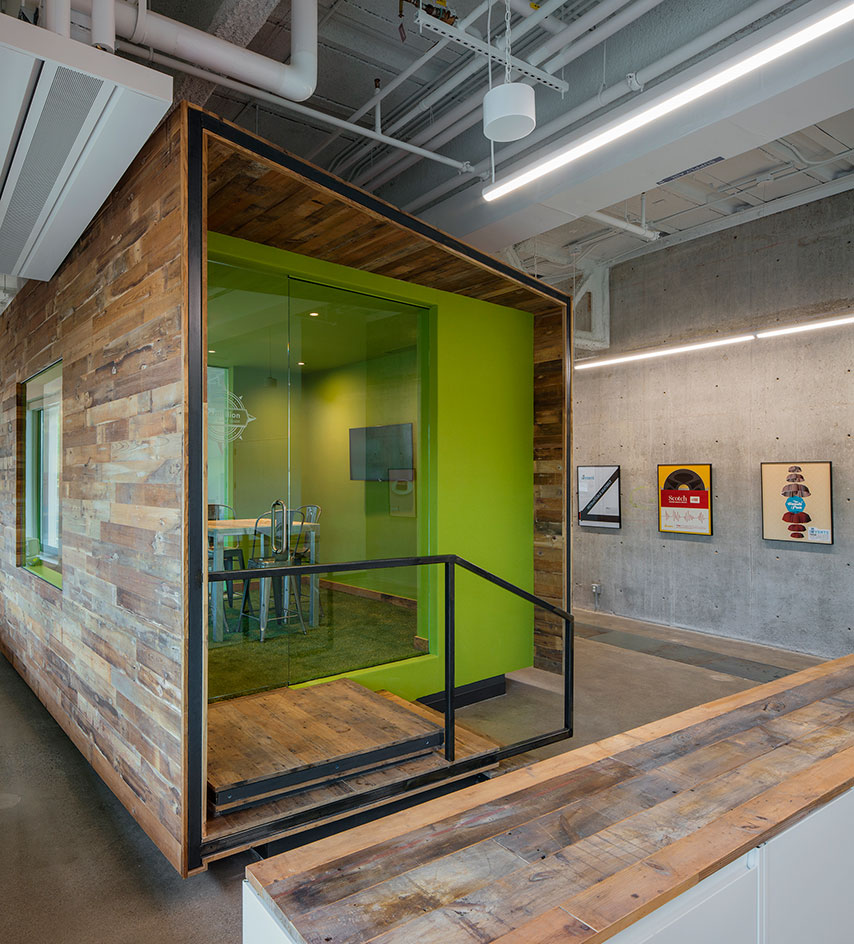
Receive our daily digest of inspiration, escapism and design stories from around the world direct to your inbox.
Pei-Ru Keh is a former US Editor at Wallpaper*. Born and raised in Singapore, she has been a New Yorker since 2013. Pei-Ru held various titles at Wallpaper* between 2007 and 2023. She reports on design, tech, art, architecture, fashion, beauty and lifestyle happenings in the United States, both in print and digitally. Pei-Ru took a key role in championing diversity and representation within Wallpaper's content pillars, actively seeking out stories that reflect a wide range of perspectives. She lives in Brooklyn with her husband and two children, and is currently learning how to drive.
-
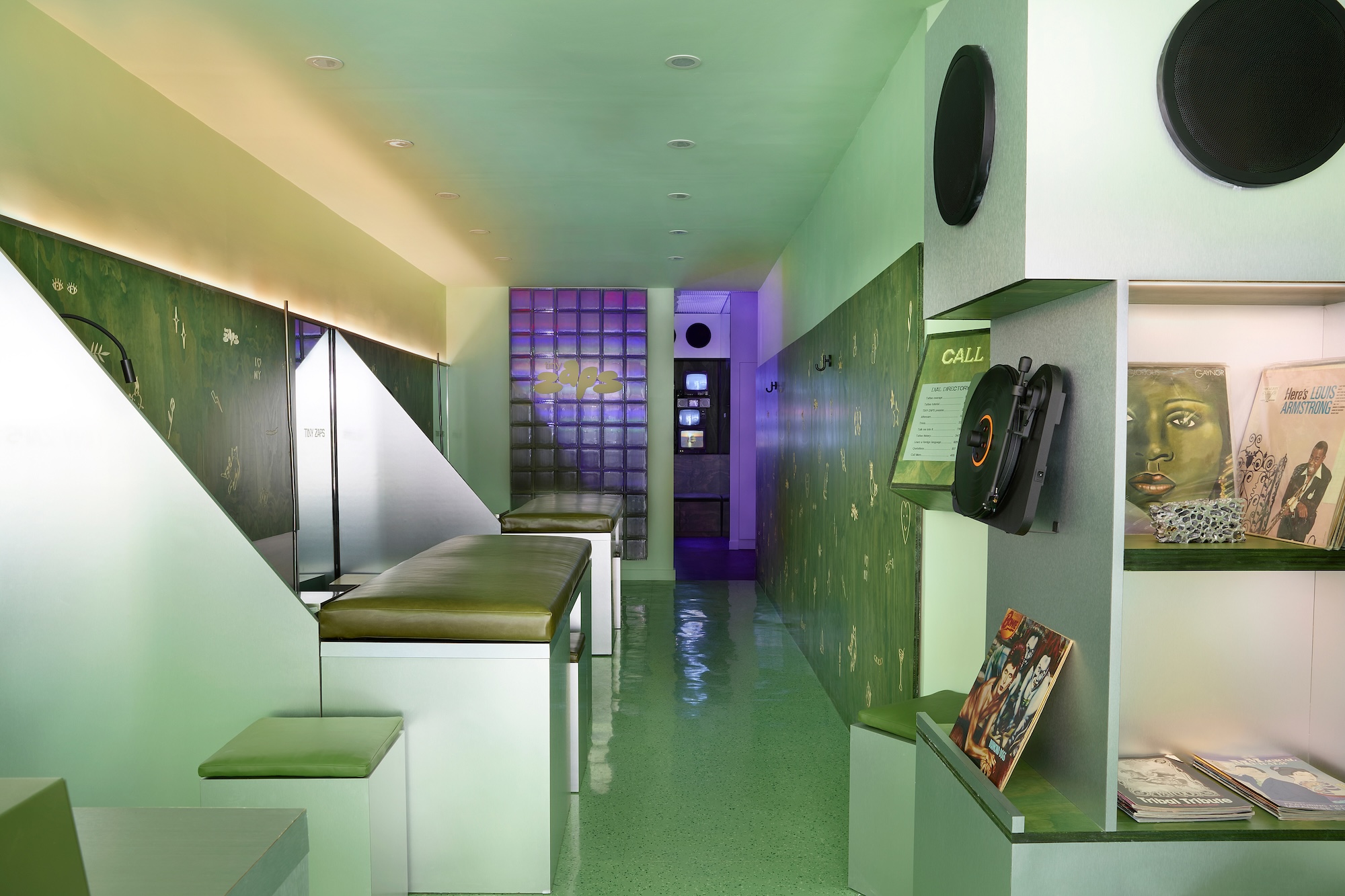 Terrified to get inked? This inviting Brooklyn tattoo parlour is for people who are 'a little bit nervous'
Terrified to get inked? This inviting Brooklyn tattoo parlour is for people who are 'a little bit nervous'With minty-green walls and an option to 'call mom', Tiny Zaps' Williamsburg location was designed to tame jitters
-
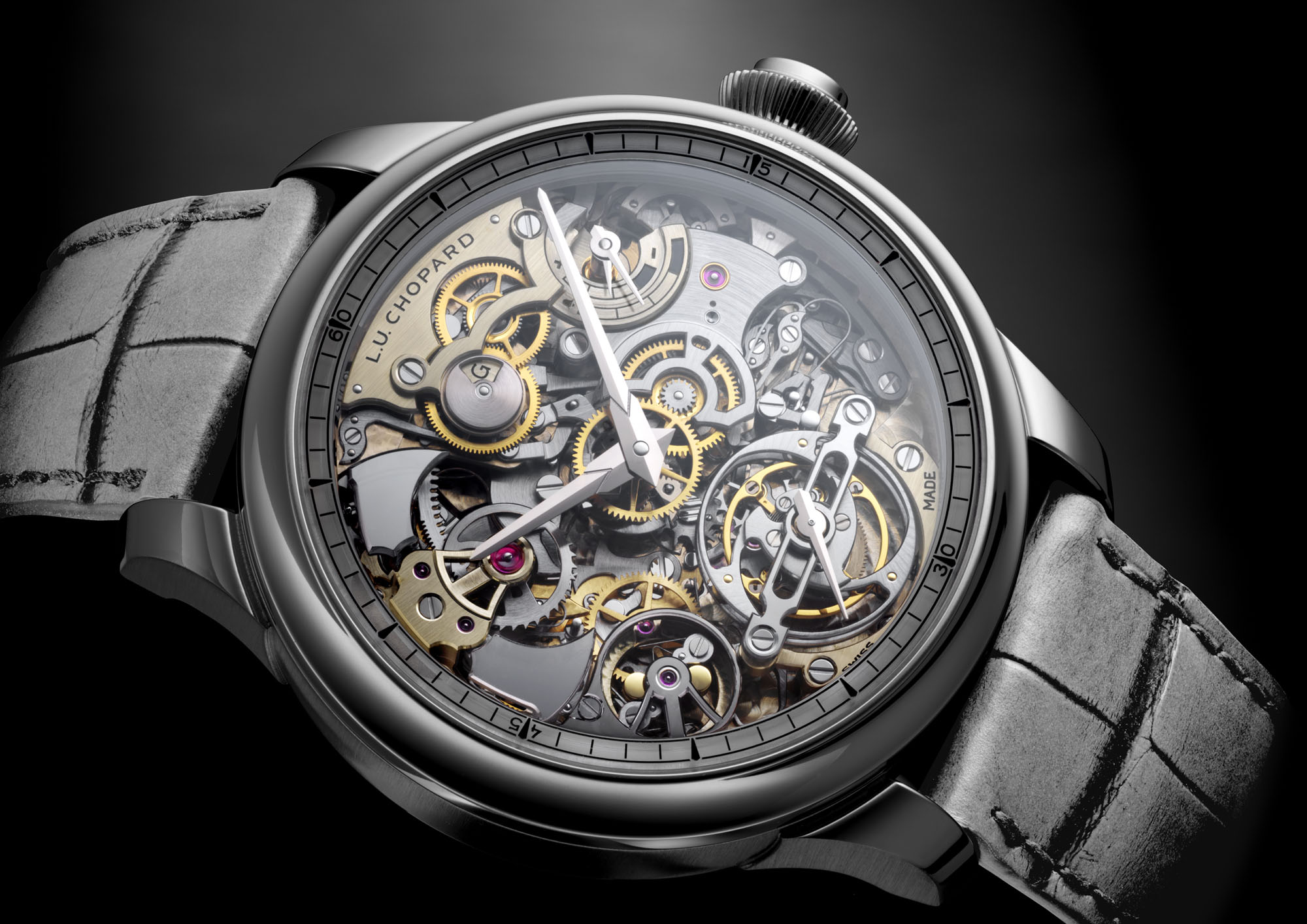 Let’s hear it for the Chopard L.U.C Grand Strike chiming watch
Let’s hear it for the Chopard L.U.C Grand Strike chiming watchThe Swiss watchmaker’s most complicated timepiece to date features an innovative approach to producing a crystal-clear sound
-
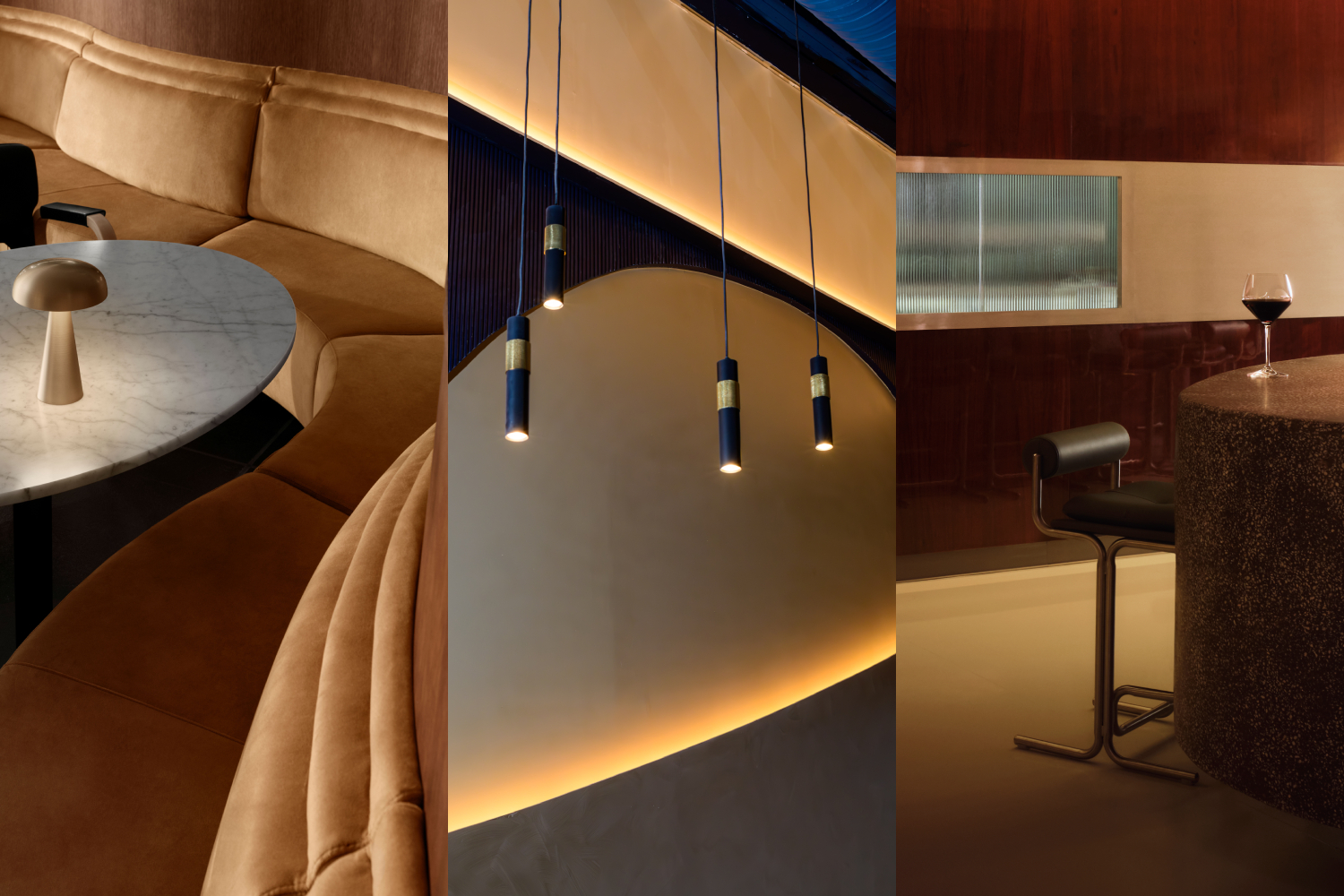 Form... and flavour? The best design-led restaurant debuts of 2025
Form... and flavour? The best design-led restaurant debuts of 2025A Wallpaper* edit of the restaurant interiors that shaped how we ate, gathered and lingered this year
-
 Step inside this resilient, river-facing cabin for a life with ‘less stuff’
Step inside this resilient, river-facing cabin for a life with ‘less stuff’A tough little cabin designed by architects Wittman Estes, with a big view of the Pacific Northwest's Wenatchee River, is the perfect cosy retreat
-
 Remembering Robert A.M. Stern, an architect who discovered possibility in the past
Remembering Robert A.M. Stern, an architect who discovered possibility in the pastIt's easy to dismiss the late architect as a traditionalist. But Stern was, in fact, a design rebel whose buildings were as distinctly grand and buttoned-up as his chalk-striped suits
-
 Own an early John Lautner, perched in LA’s Echo Park hills
Own an early John Lautner, perched in LA’s Echo Park hillsThe restored and updated Jules Salkin Residence by John Lautner is a unique piece of Californian design heritage, an early private house by the Frank Lloyd Wright acolyte that points to his future iconic status
-
 The Stahl House – an icon of mid-century modernism – is for sale in Los Angeles
The Stahl House – an icon of mid-century modernism – is for sale in Los AngelesAfter 65 years in the hands of the same family, the home, also known as Case Study House #22, has been listed for $25 million
-
 Houston's Ismaili Centre is the most dazzling new building in America. Here's a look inside
Houston's Ismaili Centre is the most dazzling new building in America. Here's a look insideLondon-based architect Farshid Moussavi designed a new building open to all – and in the process, has created a gleaming new monument
-
 Frank Lloyd Wright’s Fountainhead will be opened to the public for the first time
Frank Lloyd Wright’s Fountainhead will be opened to the public for the first timeThe home, a defining example of the architect’s vision for American design, has been acquired by the Mississippi Museum of Art, which will open it to the public, giving visitors the chance to experience Frank Lloyd Wright’s genius firsthand
-
 Clad in terracotta, these new Williamsburg homes blend loft living and an organic feel
Clad in terracotta, these new Williamsburg homes blend loft living and an organic feelThe Williamsburg homes inside 103 Grand Street, designed by Brooklyn-based architects Of Possible, bring together elegant interiors and dramatic outdoor space in a slick, stacked volume
-
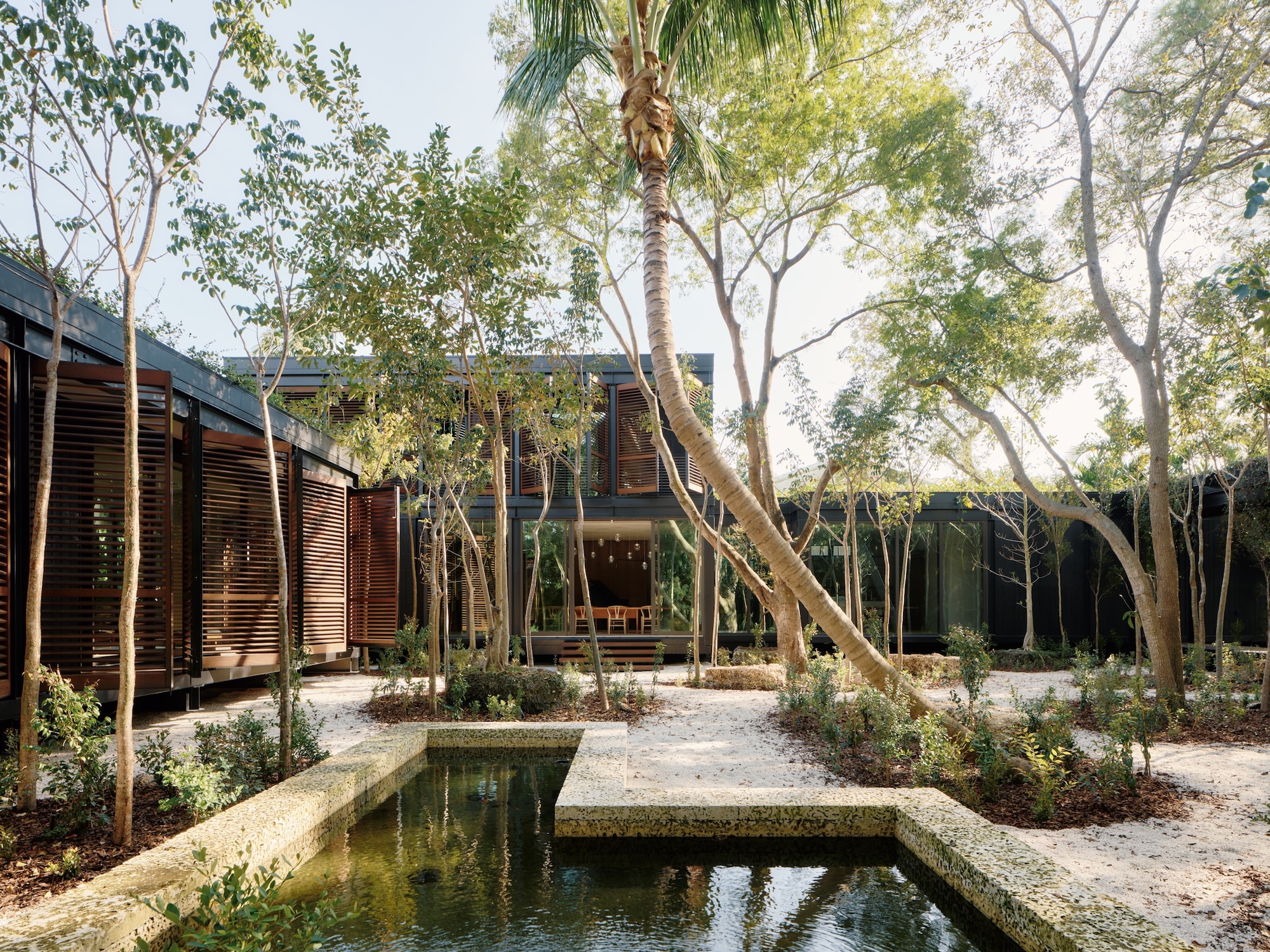 This ethereal Miami residence sprouted out of a wild, jungle-like garden
This ethereal Miami residence sprouted out of a wild, jungle-like gardenA Miami couple tapped local firm Brillhart Architecture to design them a house that merged Florida vernacular, Paul Rudolph and 'too many plants to count’