Twin Buenos Aires apartments offer dual perspectives on compact living
Argentinian studio Ries designs the interior for two apartments inside the Bonpland 2169 building by Adamo-Faiden architects
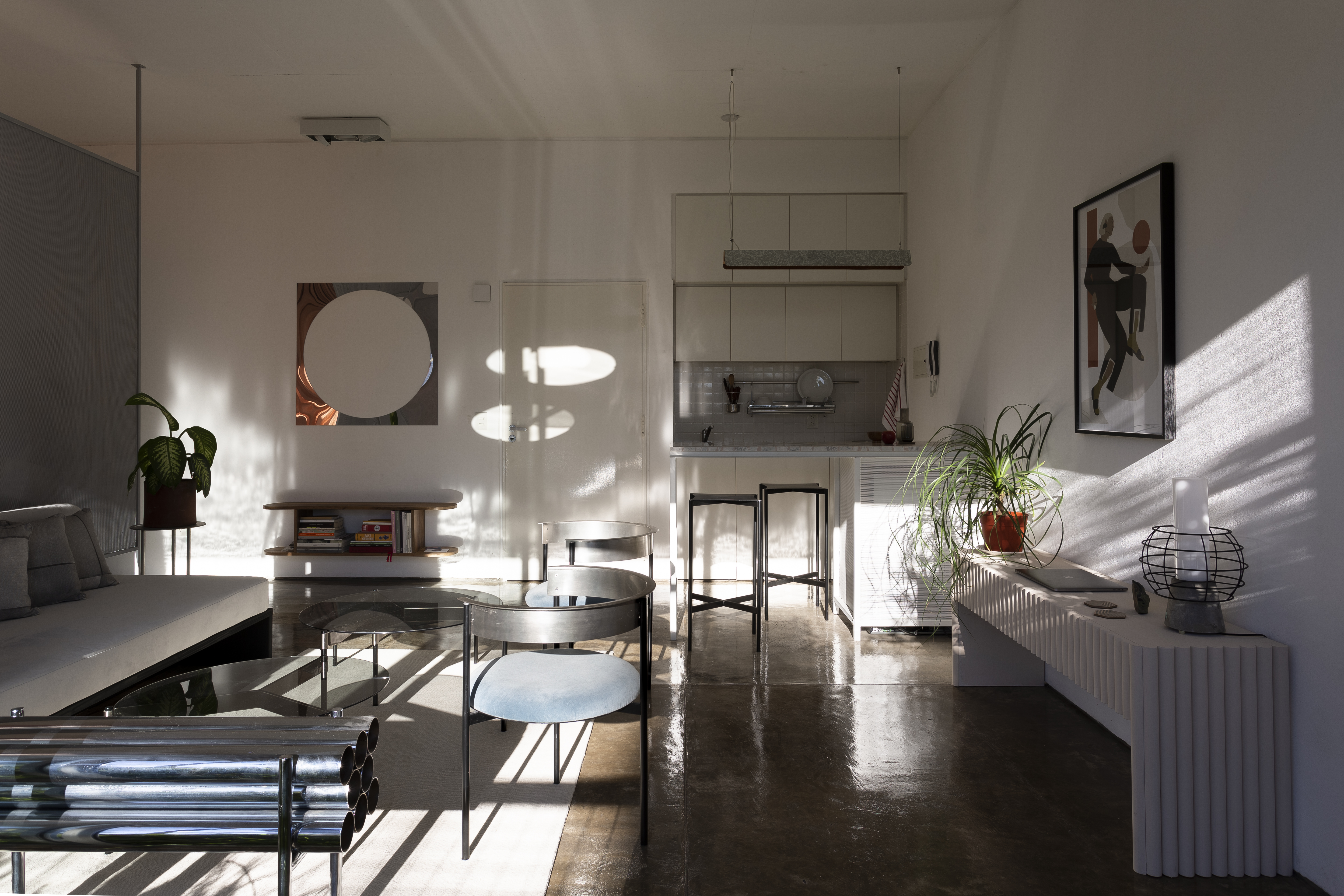
Two flats in the Buenos Aires’ Palermo district have been given a simultaneous makeover. Inside the Bonpland 2169 building by Adamo-Faiden architects, local design firm Ries were assigned with the job, developing two subtly different territories that naturally unify.
Both homes are a project in compact living, with each taking up a 45 m sq and 32 m sq space respectively. The Argentinian design studio was given free reign on the interiors, and designed all of the furniture for both apartments.
‘It has these Blade Runner vibes, its amazing,’ the practice says of the layered design in the first apartment, a private home. Coining it as ‘the pink curtain apt’, the practice took into consideration the sensual direct sunlight that drenches this space. They invited warming tones, and translucent textures like sheer fabric, perforated metal and smoked glass to let the natural glow thrive, and allow shadows to form a filmic personality throughout.
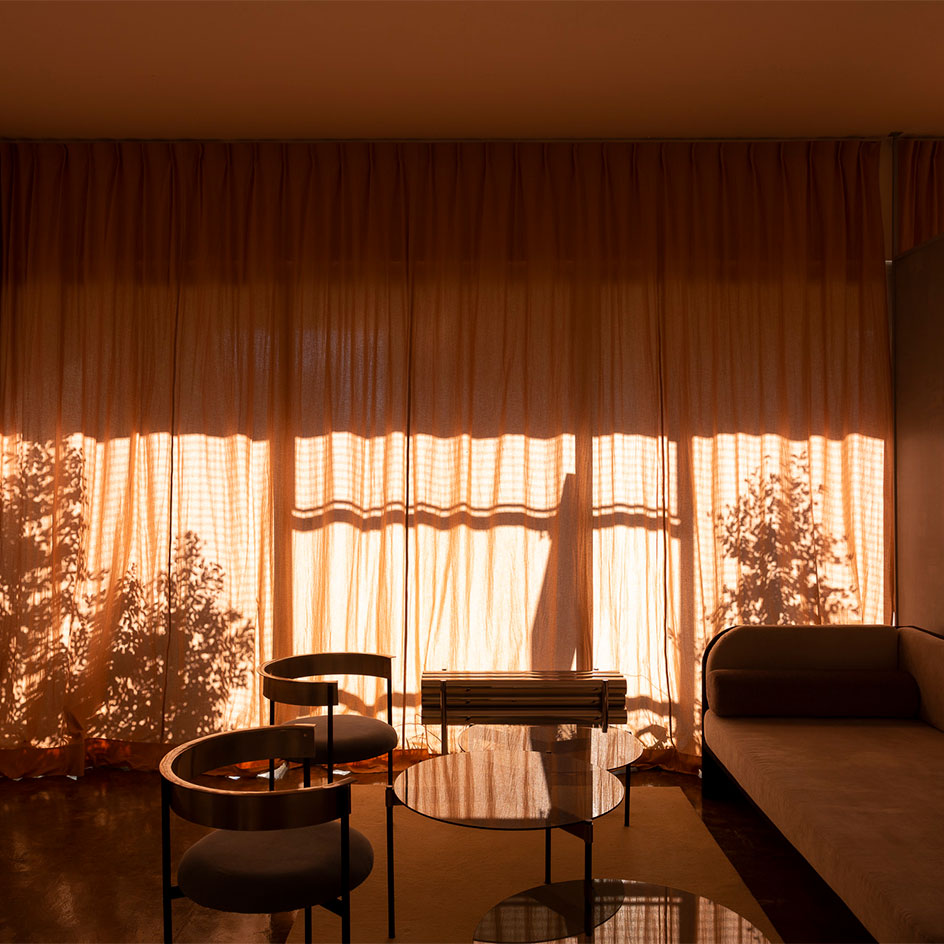
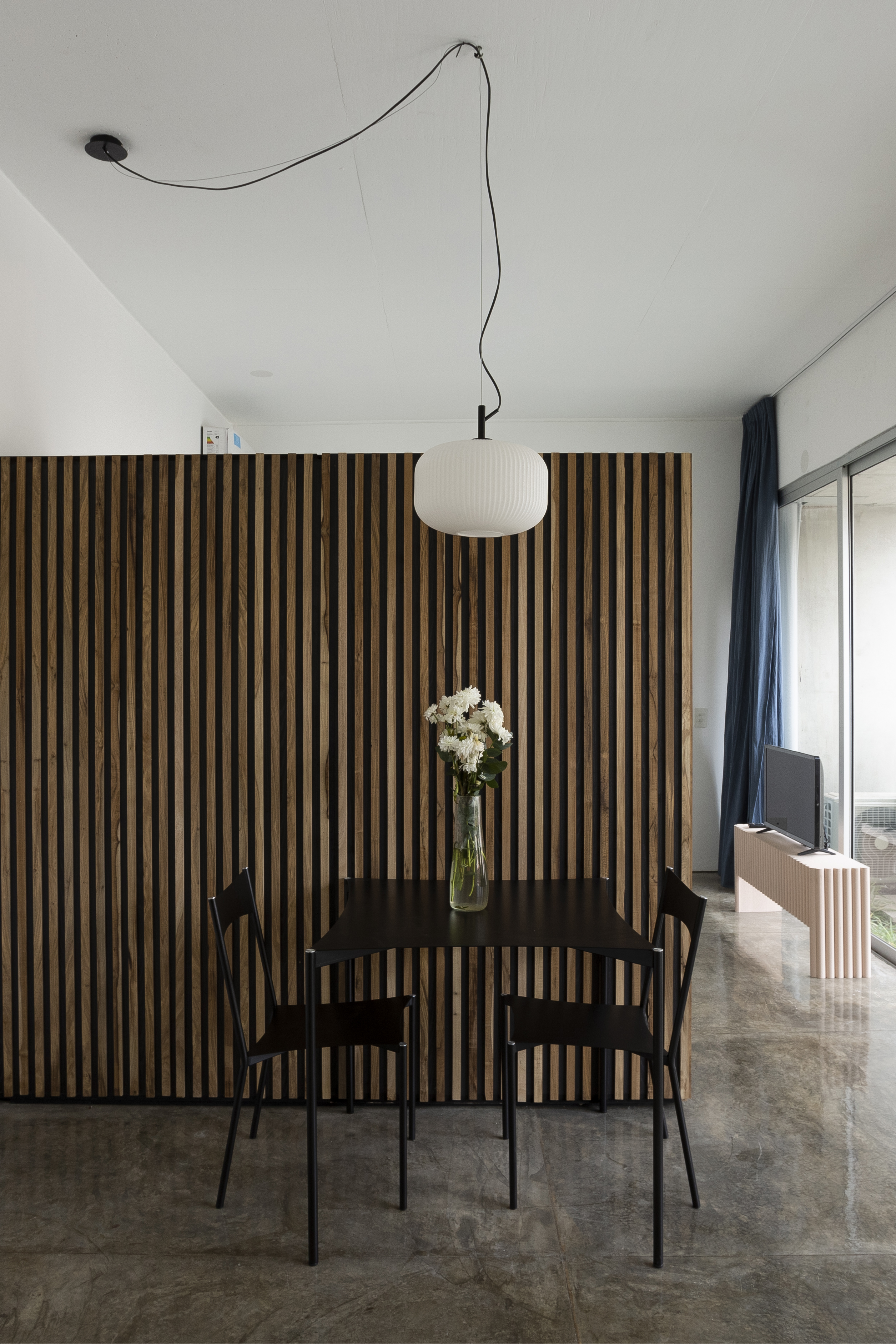
Above, the private home which contains natural light and a layered design. Below, the Airbnb apartment with darkner tones and organic materials
The second apartment adopts a more solemn tone. ‘We wanted it to feel more like a cave,’ says the studio, which is achieved by a darker palette featuring navy curtains, alongside the use of stone and wood. Ries describe this effect as ‘serious' yet neutral, lending itself to the function as an Airbnb rental. Furniture designed here includes a wooden wardrobe, black coated steel chairs and table, and a terrazzo-style stone tabletop.
There is a subtle trend that aligns the two apartments – circular shapes. This wasn't intentional, but occurred as a progression during the design procedure. ‘When we first started designing furniture all our pieces were edgy with lots of angles, and orthogonal shapes. Somehow we shifted from that direction and began to design more rounded and circle shaped pieces. So having these pieces is a result of our process as a furniture design studio, applied to an interior design project. It is a picture of a moment.’ Reflective piping, enveloping round mirrors, and back rests curve in a similar direction in both open plan homes.
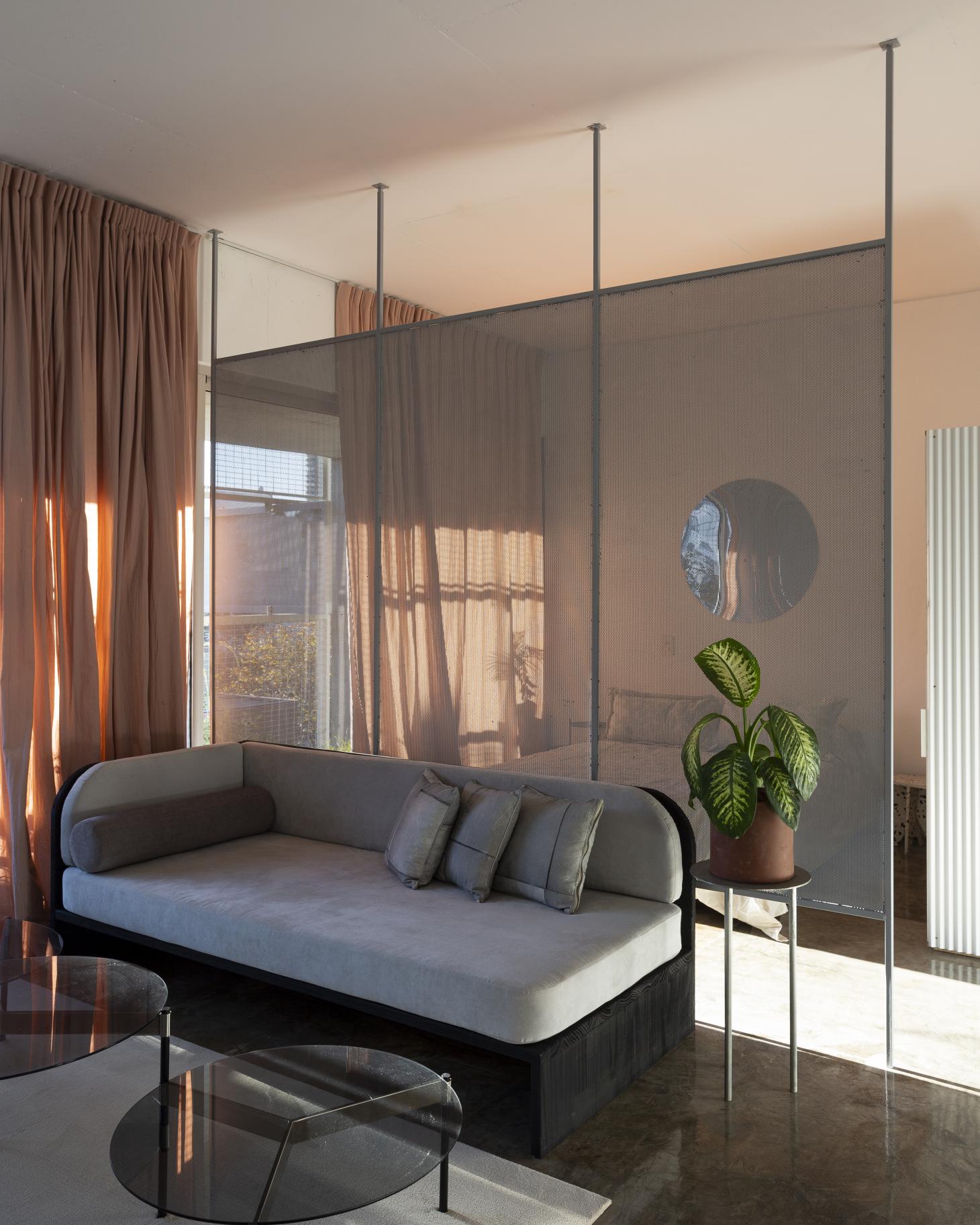
Sheer curtains and perforated room divider in the private home
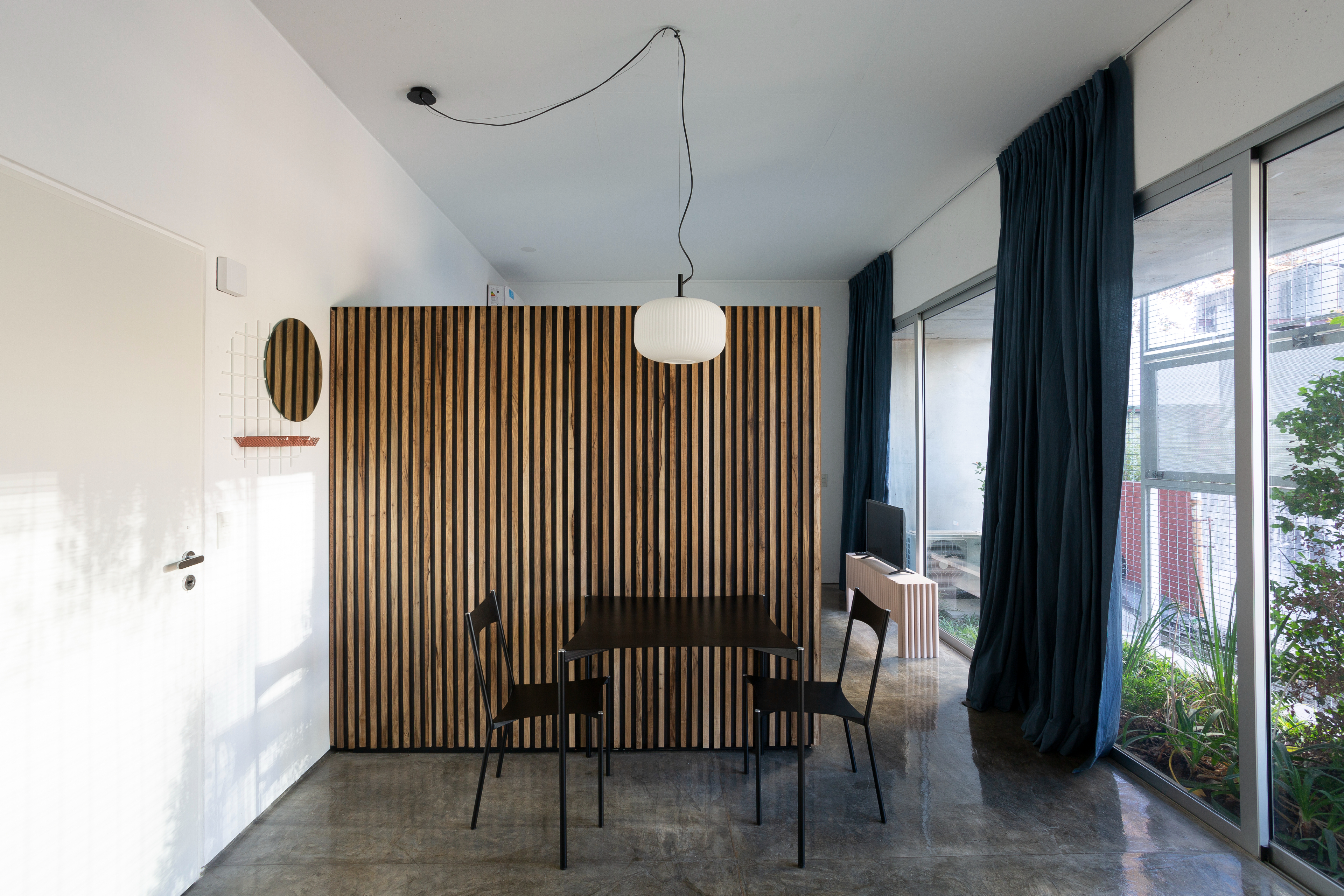
The apartment created for Airbnb rentals has a darker palette
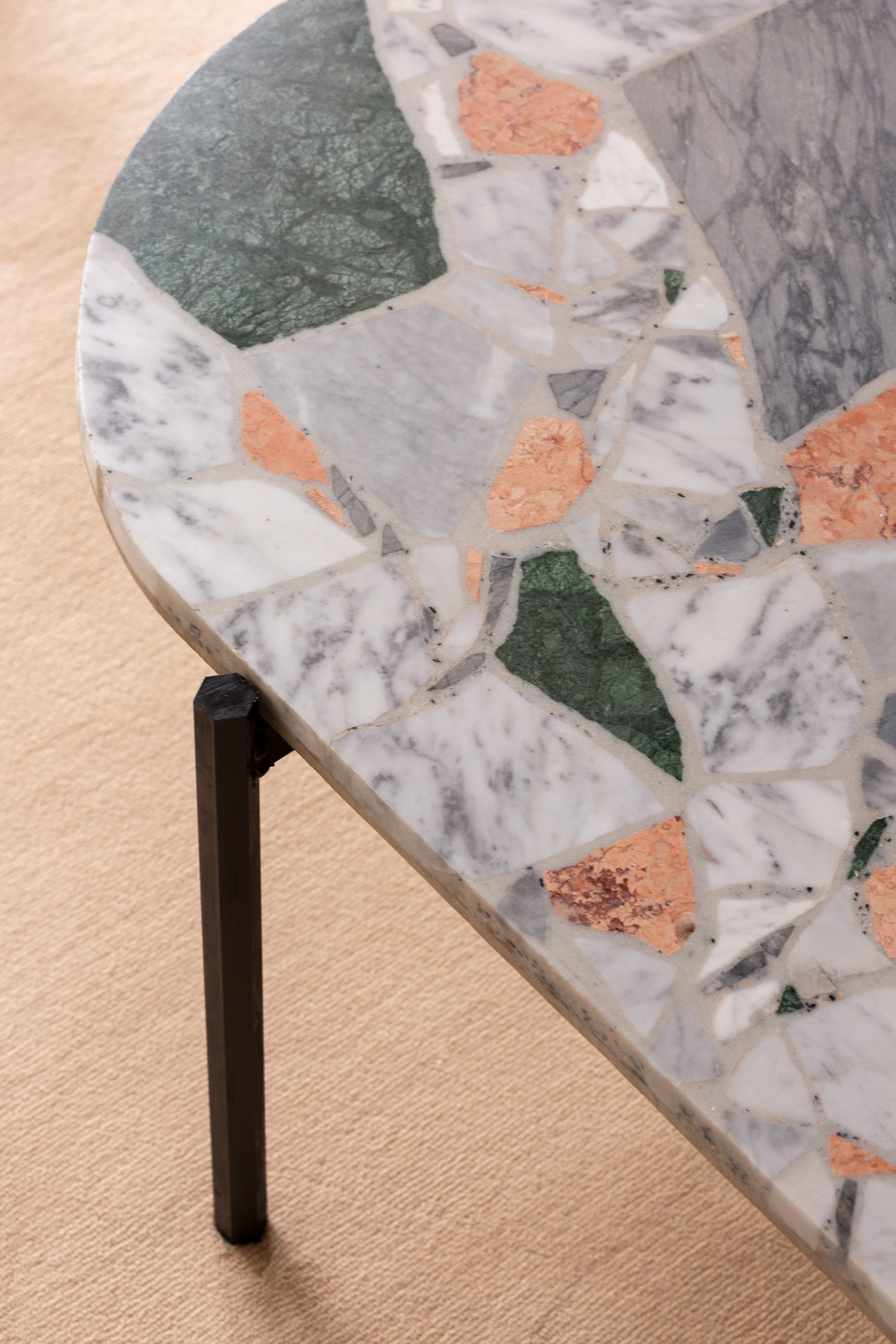
A terrazzo-style table features in the Airbnb apartment
INFORMATION
Wallpaper* Newsletter
Receive our daily digest of inspiration, escapism and design stories from around the world direct to your inbox.
Sujata Burman is a writer and editor based in London, specialising in design and culture. She was Digital Design Editor at Wallpaper* before moving to her current role of Head of Content at London Design Festival and London Design Biennale where she is expanding the content offering of the showcases. Over the past decade, Sujata has written for global design and culture publications, and has been a speaker, moderator and judge for institutions and brands including RIBA, D&AD, Design Museum and Design Miami/. In 2019, she co-authored her first book, An Opinionated Guide to London Architecture, published by Hoxton Mini Press, which was driven by her aim to make the fields of design and architecture accessible to wider audiences.
-
 Marylebone restaurant Nina turns up the volume on Italian dining
Marylebone restaurant Nina turns up the volume on Italian diningAt Nina, don’t expect a view of the Amalfi Coast. Do expect pasta, leopard print and industrial chic
By Sofia de la Cruz
-
 Tour the wonderful homes of ‘Casa Mexicana’, an ode to residential architecture in Mexico
Tour the wonderful homes of ‘Casa Mexicana’, an ode to residential architecture in Mexico‘Casa Mexicana’ is a new book celebrating the country’s residential architecture, highlighting its influence across the world
By Ellie Stathaki
-
 Jonathan Anderson is heading to Dior Men
Jonathan Anderson is heading to Dior MenAfter months of speculation, it has been confirmed this morning that Jonathan Anderson, who left Loewe earlier this year, is the successor to Kim Jones at Dior Men
By Jack Moss