Behind the scenes: W*158’s High Ball shoot at HighCliff, Hong Kong
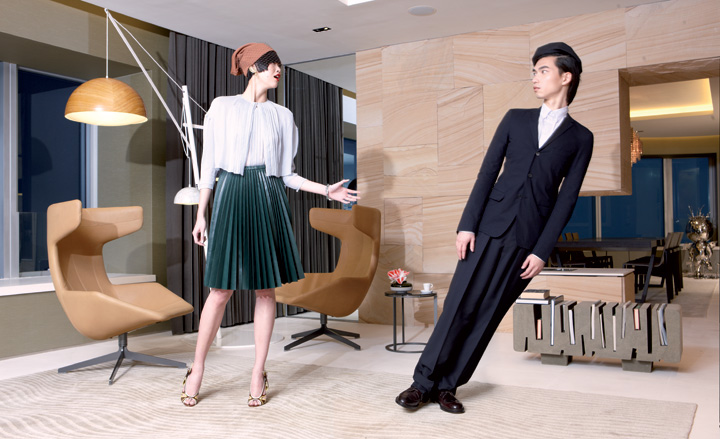
Towering over Hong Kong’s Happy Valley, the Tara Bernerd-designed HighCliff penthouse, with its skyscraper views across the city, is a veritable haven for hosts. With this in mind, Wallpaper* interiors director Ben Kempton and lifestyle director Emma Moore concocted an extravagant entertaining story, following a model couple gearing up for their ensuing party. To see the results you will have to turn to this month’s W*158 issue, where the full shoot, as photographed by Pierpaolo Ferrari, is documented. However, for Wallpaper.com, we snapped the process to show how the story took shape, and caught up with Tara Bernerd to hear what inspired the look of the HighCliff penthouse.
How did this project come about?
Based on our growing reputation in Hong Kong, we were approached directly by the client. Fortuitously my former partner, Thomas Griem and I were in Hong Kong at the time and were able to follow up immediately, visit the site and from there we quite quickly started work on HighCliff.
What was your brief from the owner?
The brief was to create a one-off, turn-key penthouse that ideally would challenge comparative projects - allowing us to explore an edgy, yet sophisticated interior. As designers, this was a dream project, as we worked with a free-reign, with the developers pushing us to the maximum to explore a scheme that would reflect their desire to create aspirational Hong Kong living.
How did the architecture of the building - and the views - influence your designs?
We were keen to bring a strong layout to the penthouse and to give pride of place to the stunning views. However, the shape of the building certainly provided challenges in terms of layout. Three banks of lifts also take up the building’s core, so we had to work around this intelligently. We therefore decided to give the master bedroom and the main reception room the best views in the apartment and to look at creating something as open plan as possible with the addition of cocooned areas or rooms off main spaces.
With the level of extravagance seen in the detailing, you’ve clearly gone for a bold look. Talk us through some of the features of space.
The apartment is very much a tale of two halves. We devoted a large proportion of the penthouse to a luxurious master suite. The rest of the apartment comprises the kitchen, dining room, main reception room and a ’cigar bar’ - particularly popular in the Hong Kong market - and three guest bedrooms with their own en-suite and dressing rooms. The entrance features a vertical garden wall to bring a natural element to the space.
A dividing wall of smoked oak and bronze runs the whole length of the main reception room; in the corridor of the master suite we have continued this with wood flooring and ceiling and bronze walls. This interplay between the wood and the bronze was a particularly strong feature of the design that we were especially keen to explore. Hong Kong has always represented to me the demand for powerful design, often using luxurious materials, therefore it was entirely natural to ensure a high-end finish and focus on the details.
The apartment has been furnished with works by contemporary Chinese and international artists. Which galleries, particularly in relation to the Chinese art, did you work with?
Whilst we work with a wide range of galleries in Hong Kong and elsewhere, on this occasion we worked with Contemporary by Angela Li gallery on Hollywood Road.
Wallpaper* Newsletter
Receive our daily digest of inspiration, escapism and design stories from around the world direct to your inbox.
What have your experiences of working in Hong Kong been like?
I love the spirit of Hong Kong, the pace of life and the ’tycoon’ flavour of the city. Working in Hong Kong has been a great privilege, it is somewhere that has been a second home and has a great affection in my heart.
How would you describe your work to someone who hasn’t seen it?
Our designs reflect intelligent space planning and layouts, with a strong use of texture and colour typify our projects. With a more edgy approach, our work is renowned for creating warmth and atmosphere whilst bringing an international yet indigenous flavour.
What do you think is the most important trait one could have as a designer?
Perfectionism.
What are you currently working on?
A new hotel in New York, a 47M yacht in Turkey, plus a range of important residential developments in London and my itinerary for my up-and-coming Hong Kong trip, where we are looking at doing more.
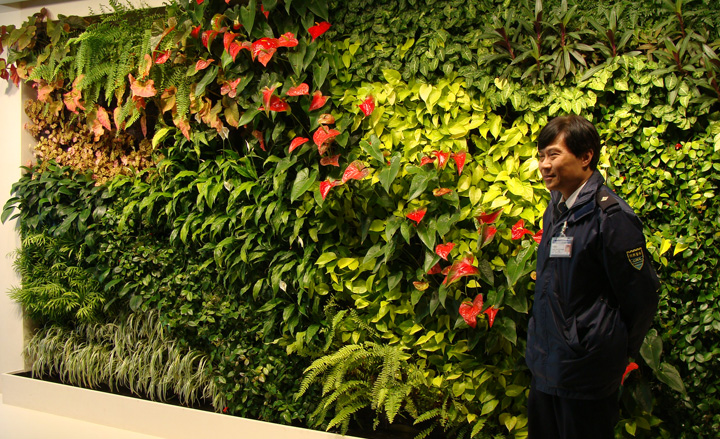
The vertical garden at the entrance to the apartment is well-guarded
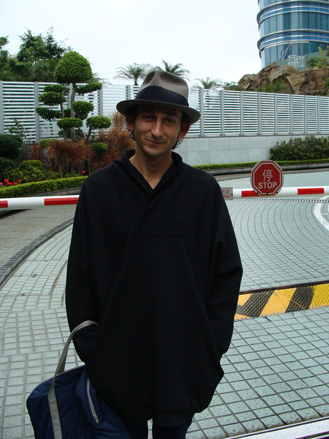
Pierpaolo Ferrari arrives to survey the location
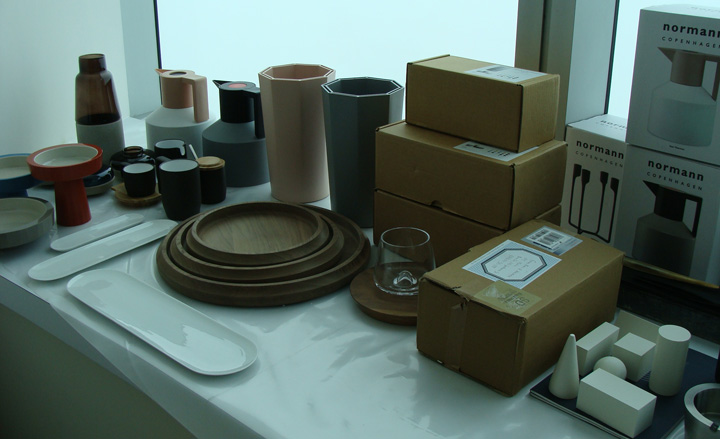
The team get down to unpacking props
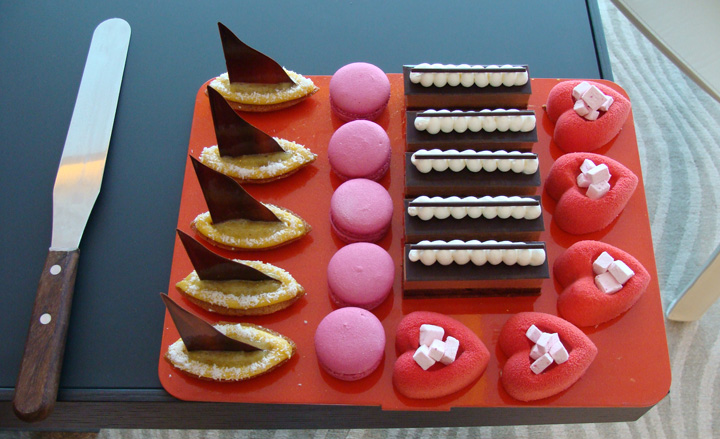
The exquisite pastries made by Alexis Watrin of the Aqua Restaurant await their cue

Heading for the clouds - Hong Kong humidity stubbornly persists all day and deprives us of our views
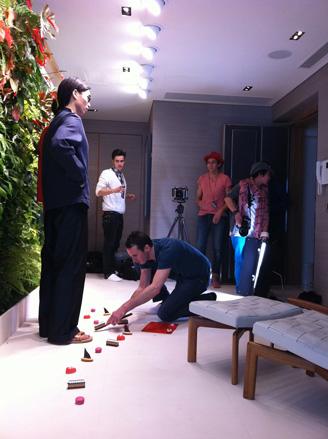
The pastries get their 15 minutes
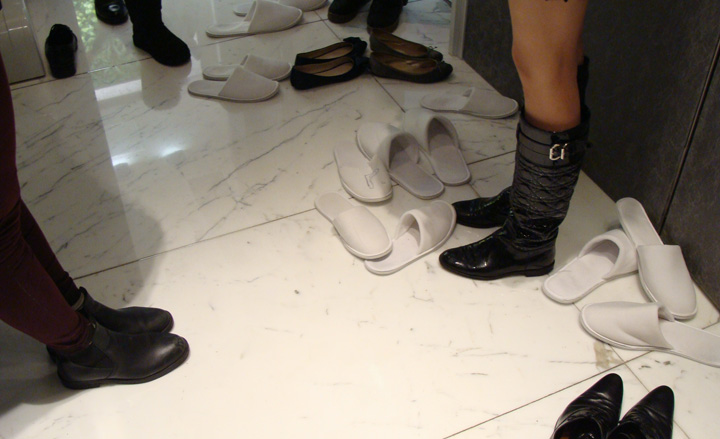
Not all of us got to prance around in Pradas - it was white slippers for the crew
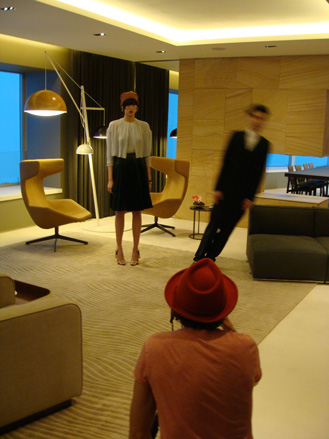
Ahhh the tricks we play. Our model had a soft landing really
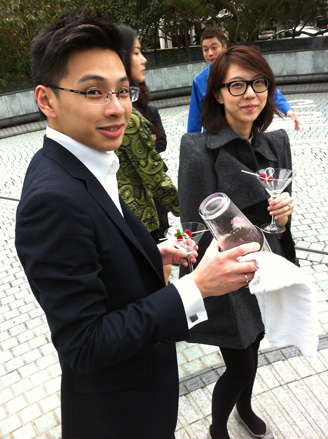
Bar manager Joe Ngan of Aqua Restaurant Group meets our demands to mix cocktails on High Cliff's forecourt, with a helping hand from Aqua's Marketing Communications Manager, Chloe Yau
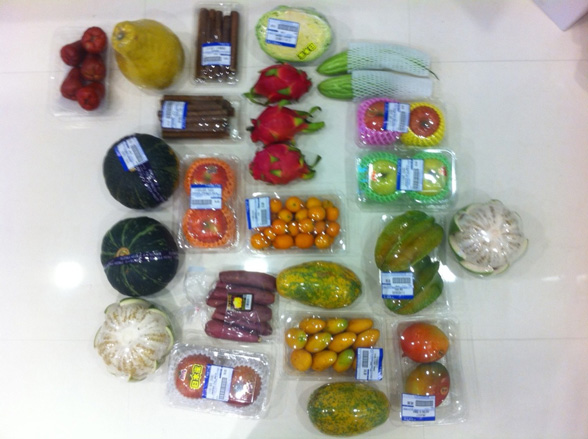
Vitamin C levels weren't neglected on our trip - fruit and veg were a key component for the kitchen shot

Matteo, Pierpaolo's trusty first assistant, decides our model looks a bit lonely in this shot
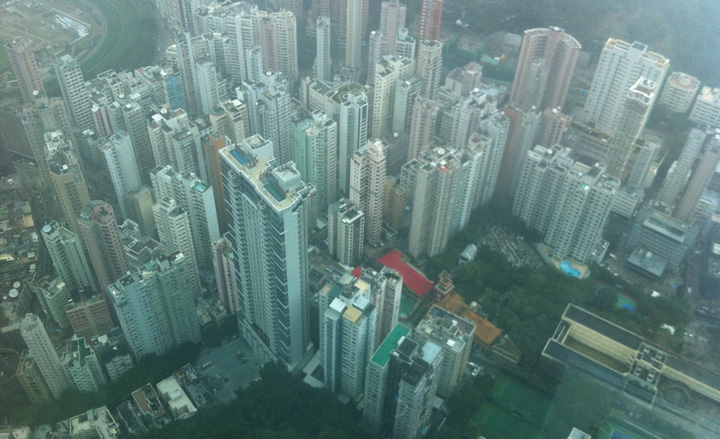
The view from High Cliff's 68th floor. The clouds stayed away on our reccie day, sadly not our shoot days
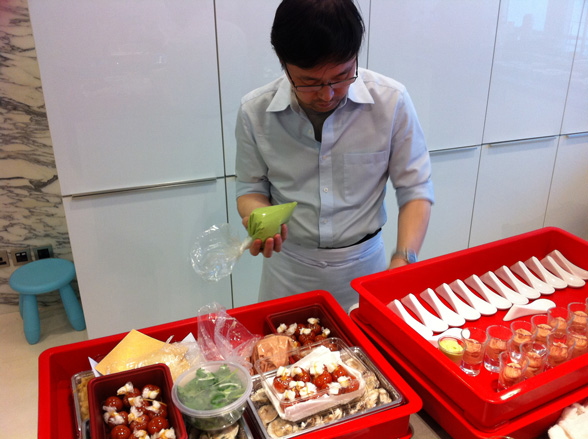
Aqua's Tatsuya Iwahashi teases out magnificent morsels and sensational sushi from his box of tricks
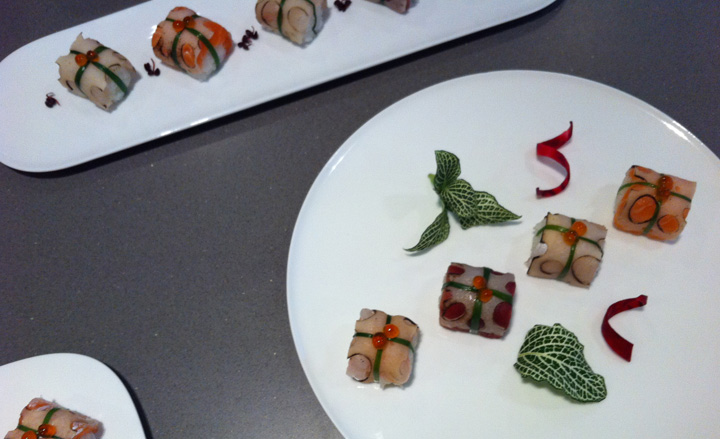
Perfectly formed parcels of sushi by Tatsuya Iwahashi and his team
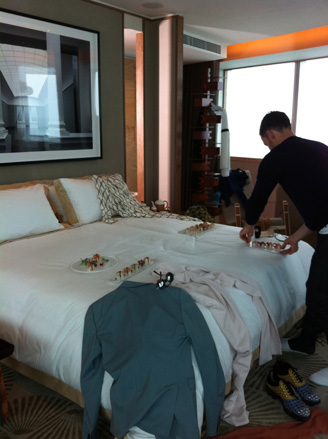
Interiors director Benjamin Kempton picks the perfect place to serve up some sushi for our shots - the bed
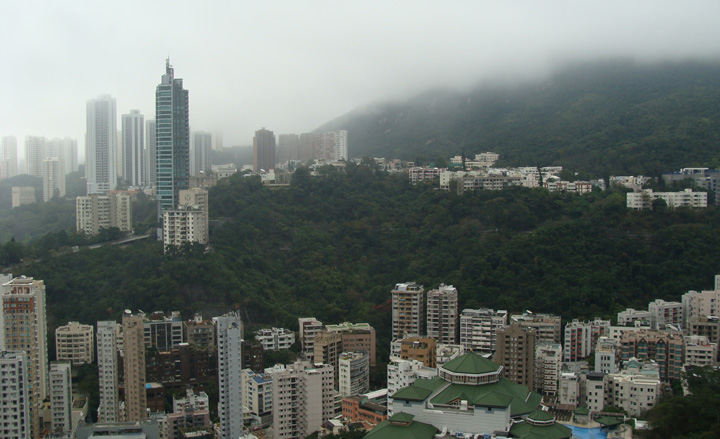
The view from the 9th floor - beneath the clouds
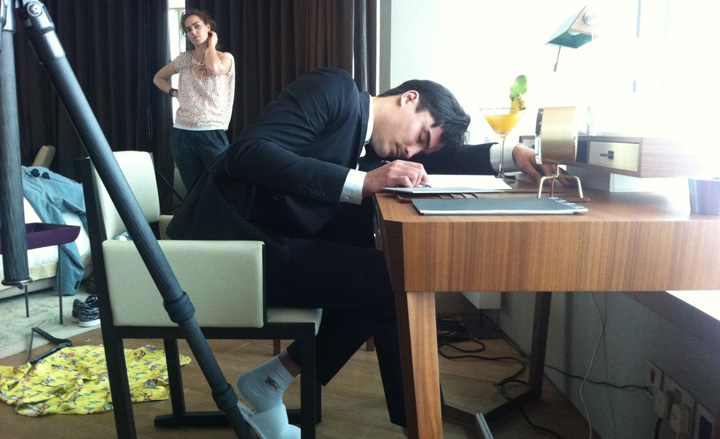
You snooze, you lose. Lifestyle director Emma Moore eyes up the cocktail - well if it's going spare...
Rosa Bertoli was born in Udine, Italy, and now lives in London. Since 2014, she has been the Design Editor of Wallpaper*, where she oversees design content for the print and online editions, as well as special editorial projects. Through her role at Wallpaper*, she has written extensively about all areas of design. Rosa has been speaker and moderator for various design talks and conferences including London Craft Week, Maison & Objet, The Italian Cultural Institute (London), Clippings, Zaha Hadid Design, Kartell and Frieze Art Fair. Rosa has been on judging panels for the Chart Architecture Award, the Dutch Design Awards and the DesignGuild Marks. She has written for numerous English and Italian language publications, and worked as a content and communication consultant for fashion and design brands.
-
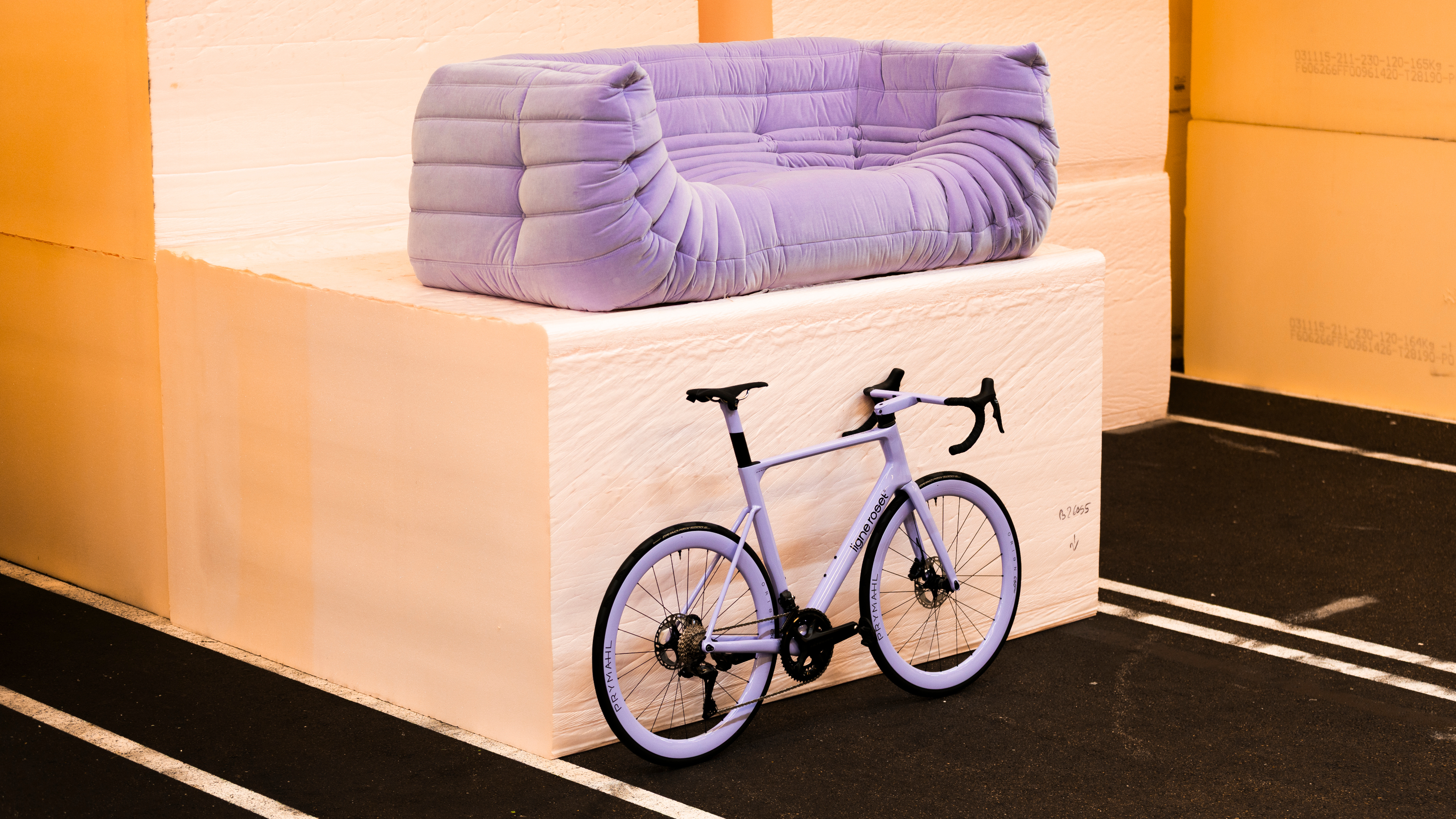 Ligne Roset teams up with Origine to create an ultra-limited-edition bike
Ligne Roset teams up with Origine to create an ultra-limited-edition bikeThe Ligne Roset x Origine bike marks the first venture from this collaboration between two major French manufacturers, each a leader in its field
By Jonathan Bell
-
 The Subaru Forester is the definition of unpretentious automotive design
The Subaru Forester is the definition of unpretentious automotive designIt’s not exactly king of the crossovers, but the Subaru Forester e-Boxer is reliable, practical and great for keeping a low profile
By Jonathan Bell
-
 Sotheby’s is auctioning a rare Frank Lloyd Wright lamp – and it could fetch $5 million
Sotheby’s is auctioning a rare Frank Lloyd Wright lamp – and it could fetch $5 millionThe architect's ‘Double-Pedestal’ lamp, which was designed for the Dana House in 1903, is hitting the auction block 13 May at Sotheby's.
By Anna Solomon
-
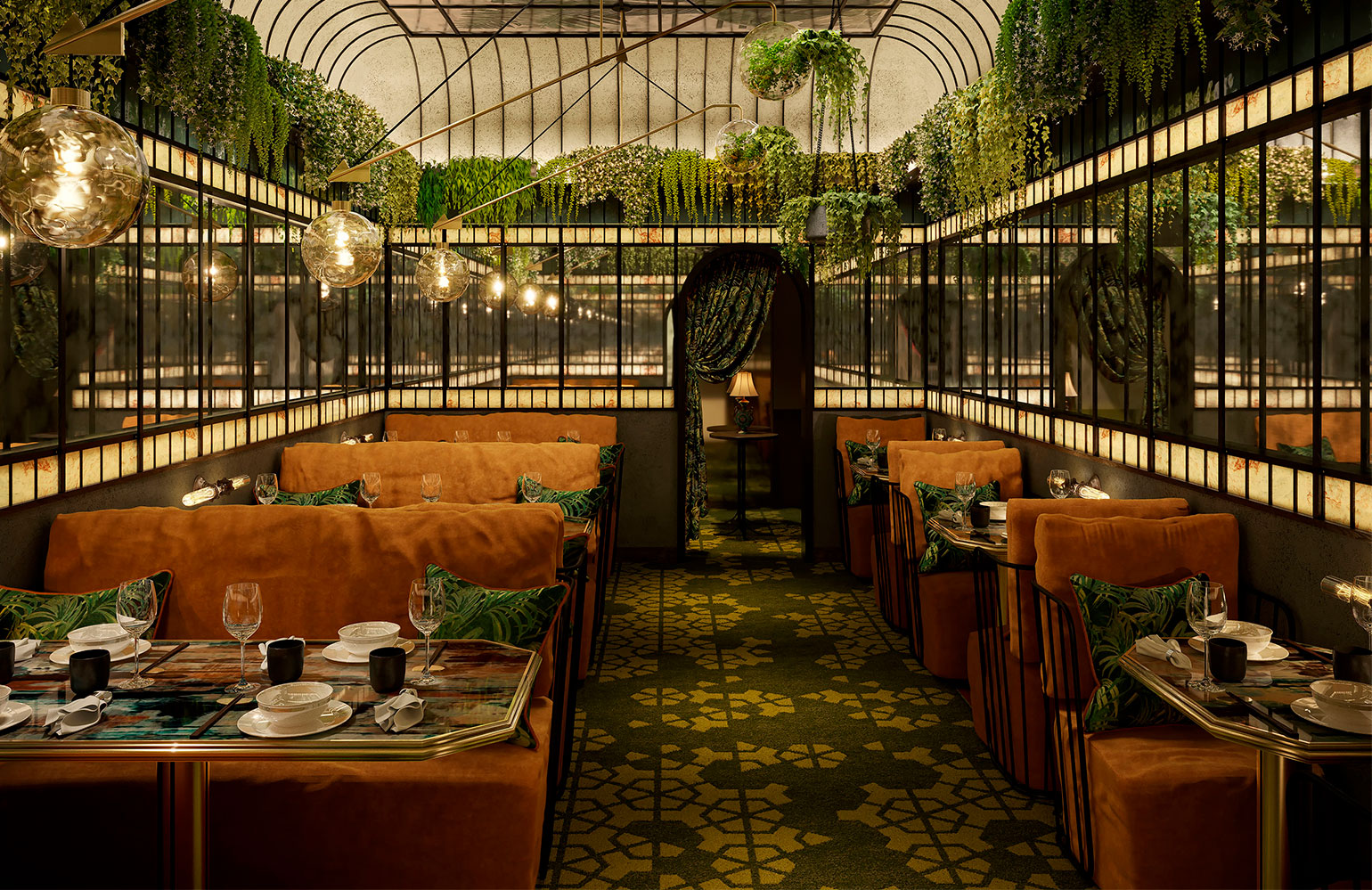 The China List: Joyce Wang, Interiors
The China List: Joyce Wang, InteriorsWallpaper* and China’s Cultural Heritage and Sustainable Development Fund (CHSDF) present China By Design—a celebration of Chinese cultural heritage and the many global creatives who have been inspired by it. Explore the full list here.
By Alice Morby
-
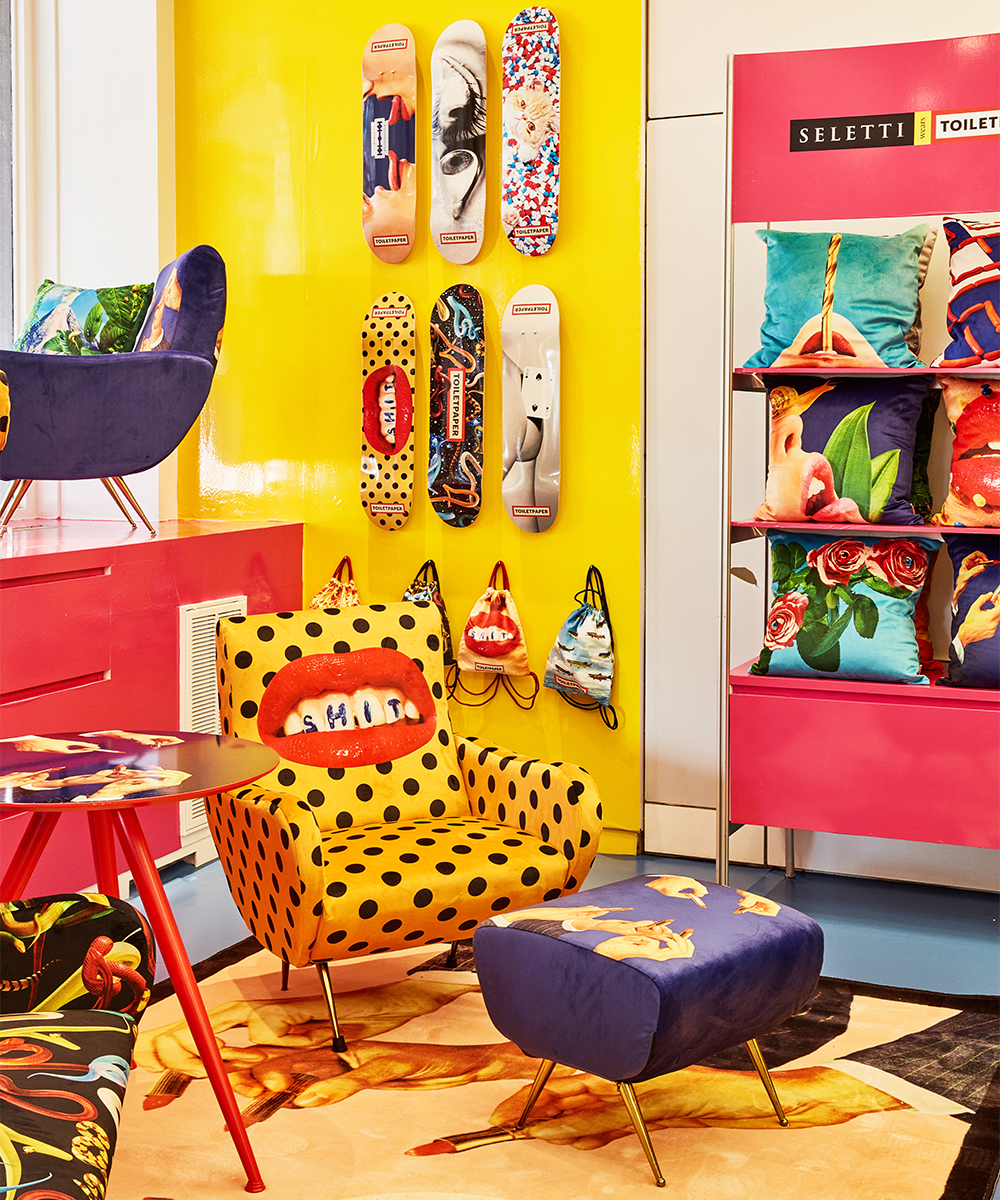 This maximalist design pop-up store in New York City is a surrealistic dream world
This maximalist design pop-up store in New York City is a surrealistic dream worldBy Pei-Ru Keh
-
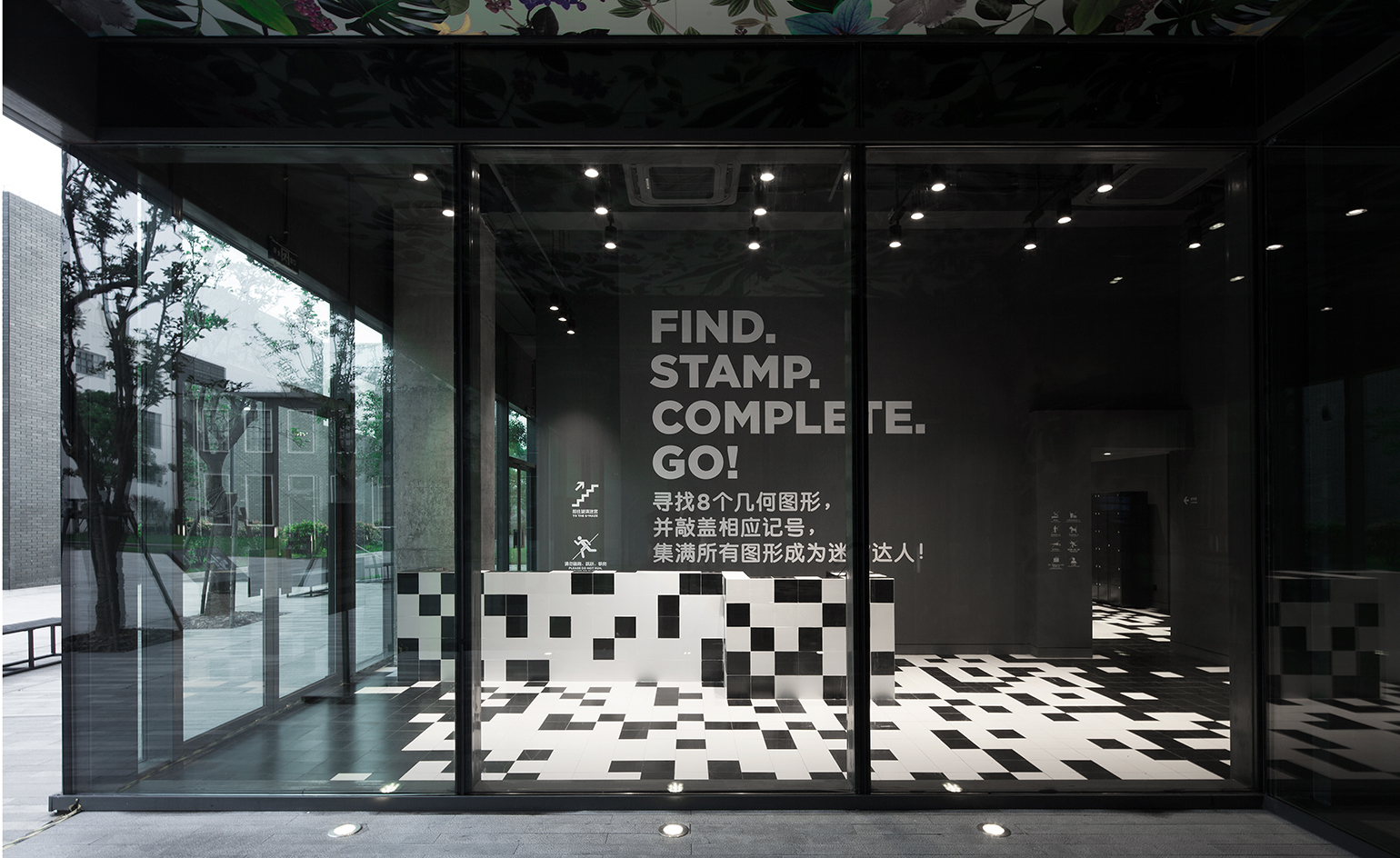 Into the labyrinth: the G+Maze experience opens in Shanghai
Into the labyrinth: the G+Maze experience opens in ShanghaiBy Sara Sturges
-
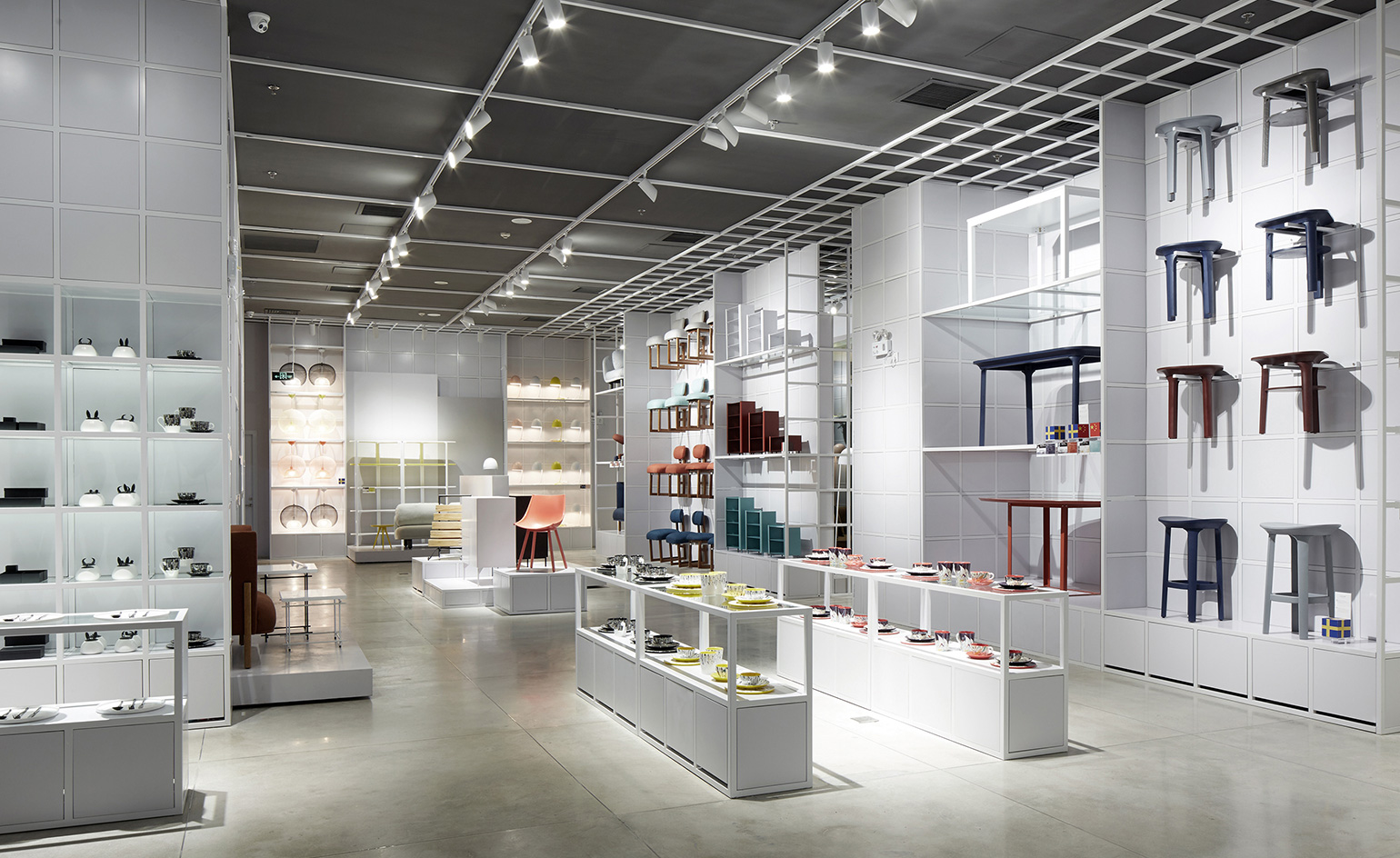 Grid work: ZaoZuo opens first physical store in Beijing
Grid work: ZaoZuo opens first physical store in BeijingBy Yoko Choy
-
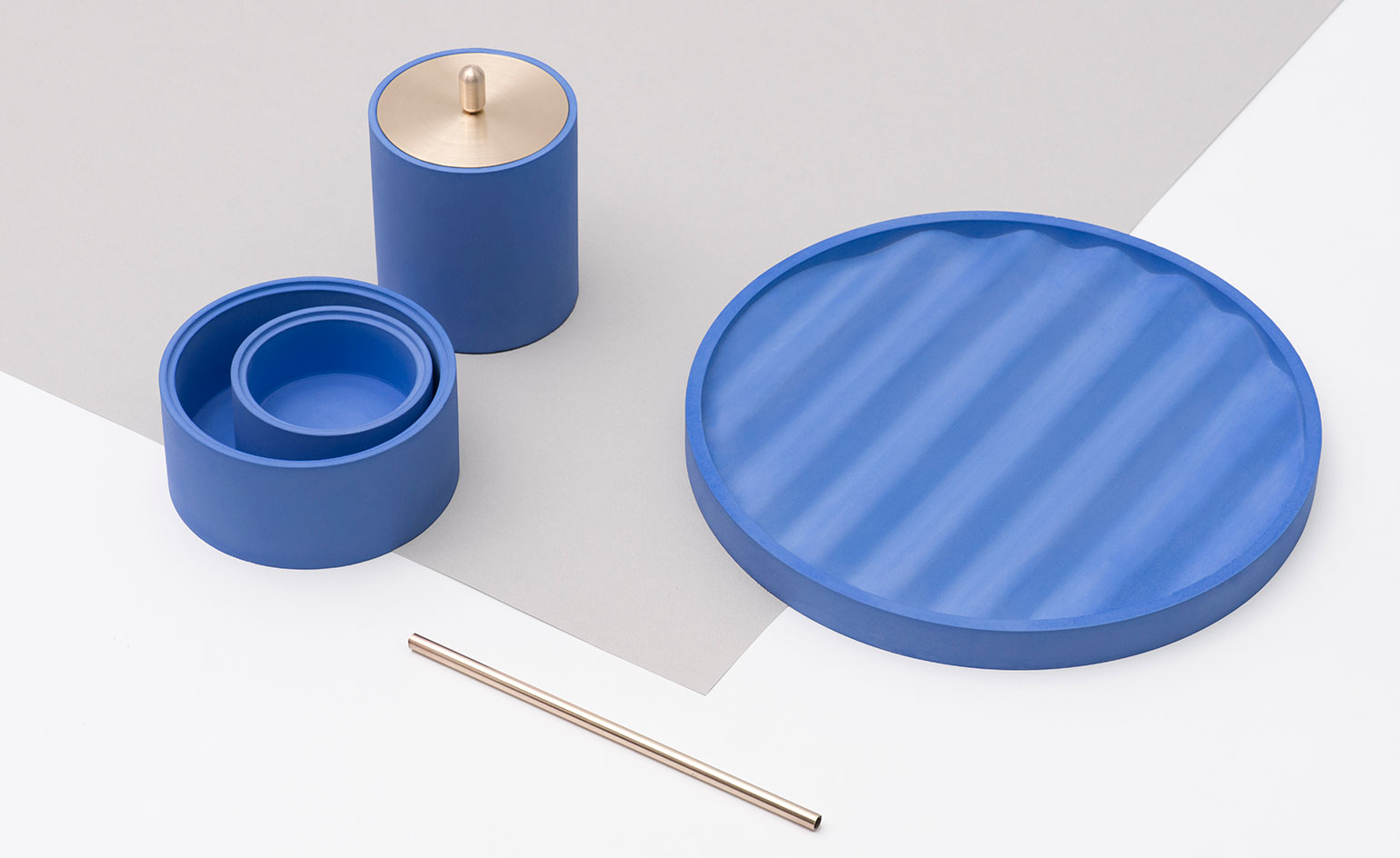 World's fair: what to expect from Design Shanghai 2016
World's fair: what to expect from Design Shanghai 2016By Giovanna Dunmall
-
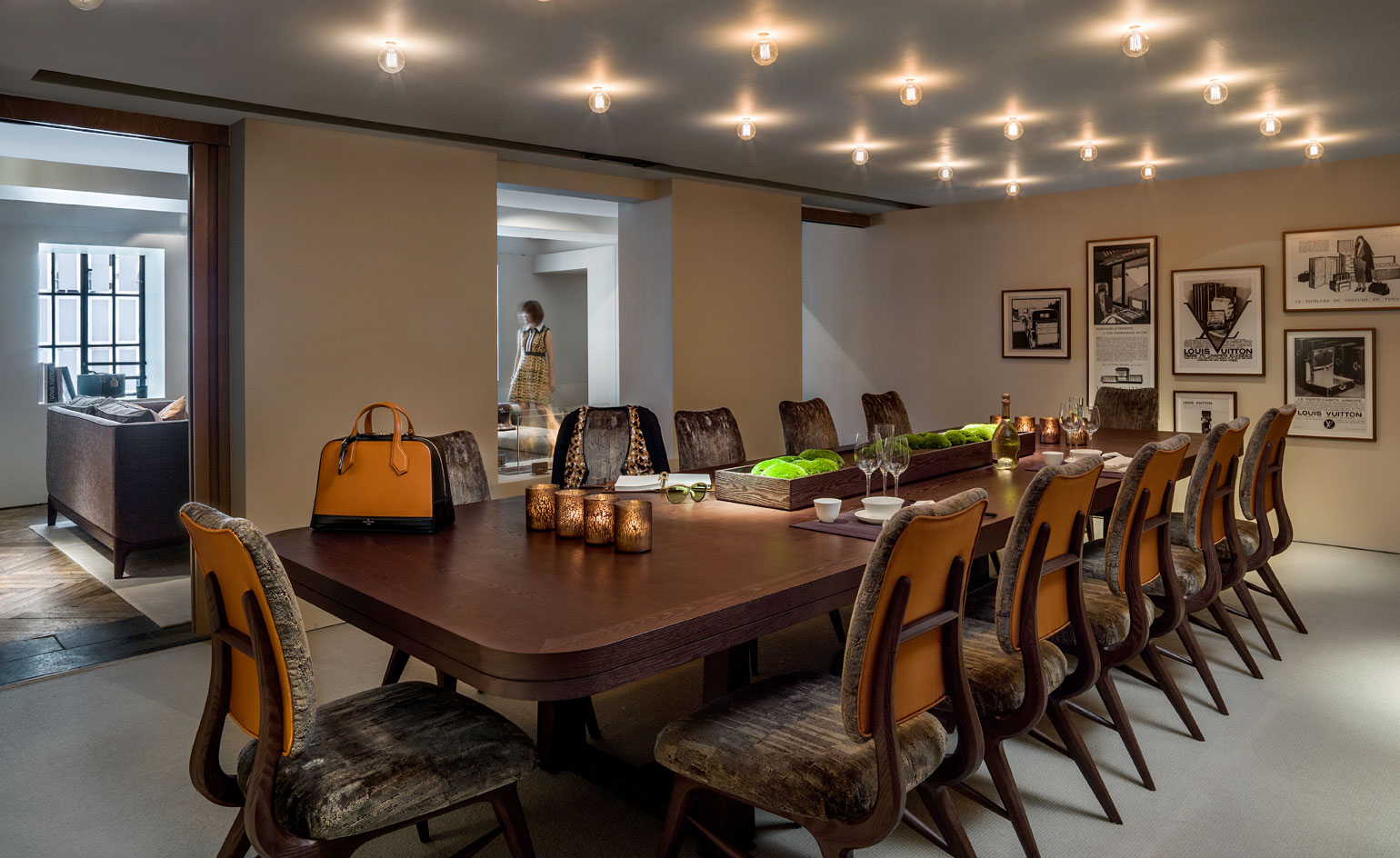 Inside Louis Vuitton’s pop-up residence ’L’Appartement Hong Kong’, designed by André Fu
Inside Louis Vuitton’s pop-up residence ’L’Appartement Hong Kong’, designed by André FuBy Catherine Shaw
-
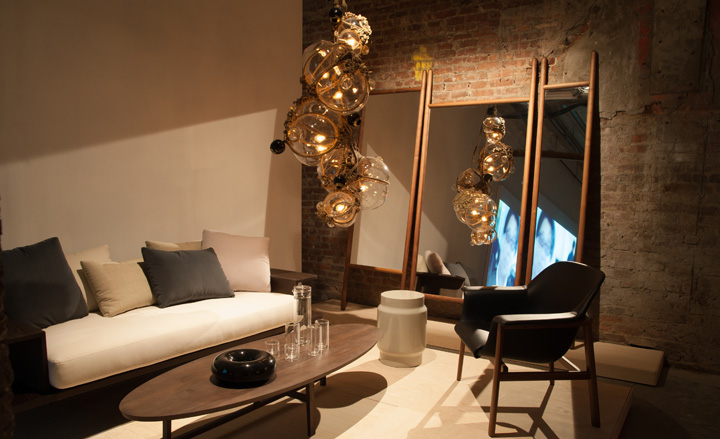 Design studio Neri & Hu launches furniture collection with De La Espada
Design studio Neri & Hu launches furniture collection with De La EspadaBy Pei-Ru Keh
-
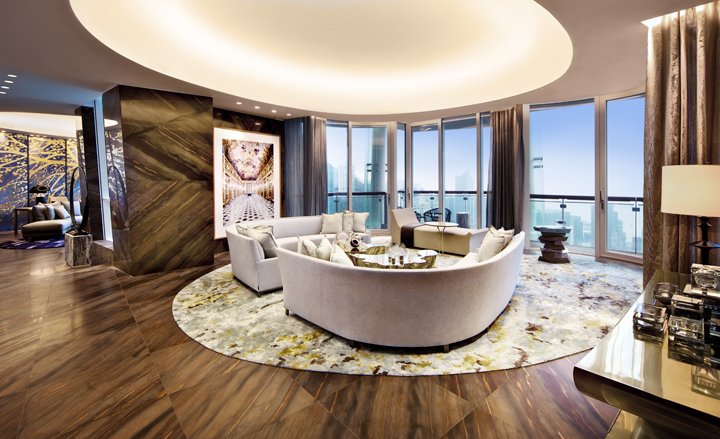 Yabu Pushelberg’s show apartment at the Opus Hong Kong
Yabu Pushelberg’s show apartment at the Opus Hong KongBy Catherine Shaw