Industrial Brooklyn bakery building transformed into loft by Antonio Monserrat
Architect Antonio Monserrat created bespoke interiors for his Brooklyn loft, creating a modern space with a Mediterranean feel inside the early 20th century industrial space
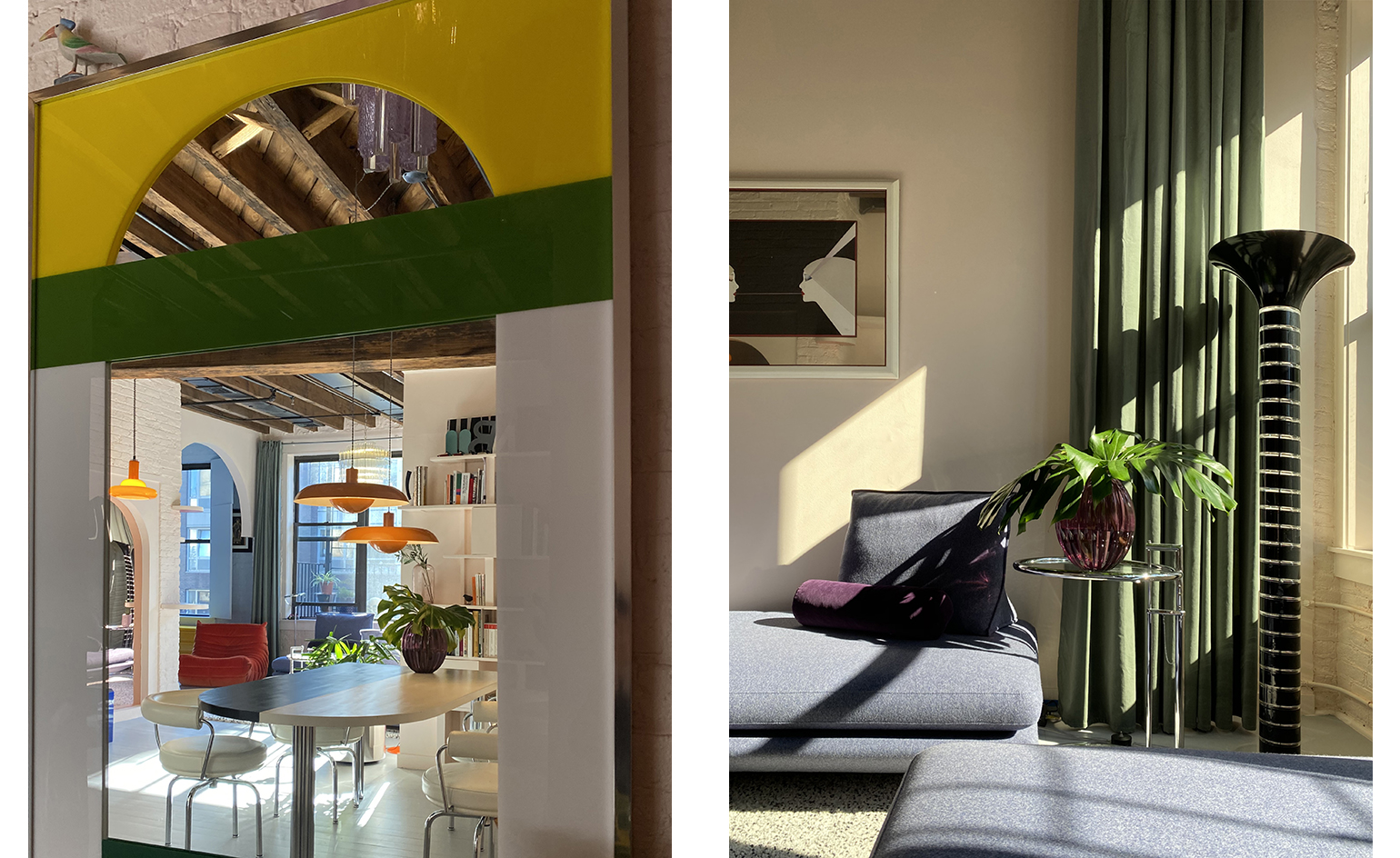
As romanticised as living in a New York City loft is, bringing enough warmth and texture to turn a former industrial space into a home is no easy feat. It’s a challenge that architect Antonio Monserrat was up for during lockdown when he purchased and renovated a historic loft in Brooklyn’s Williamsburg neighbourhood last year. Formerly an industrial bakery dating back to 1915, the updated space – his first completed project since setting up his eponymous practice, Monserrat Studio – has been carved into an attractive one-bedroom layout, with custom-designed features and furniture that enhance the warehouse’s original architecture.
Boasting original timber beams and columns, exposed brick walls, 12 foot high ceilings and expansive windows to match, the space was an opportunity for Monserrat to explore his design language. With structural walls already in place and predetermined, he maximised the interior of the 800 square foot apartment by striking a balance between creating storage and redefining its living areas. He achieved this not only by painting different areas of the apartment in varying blocks of colour, but also by custom-designing furniture and fixtures with the space in mind.
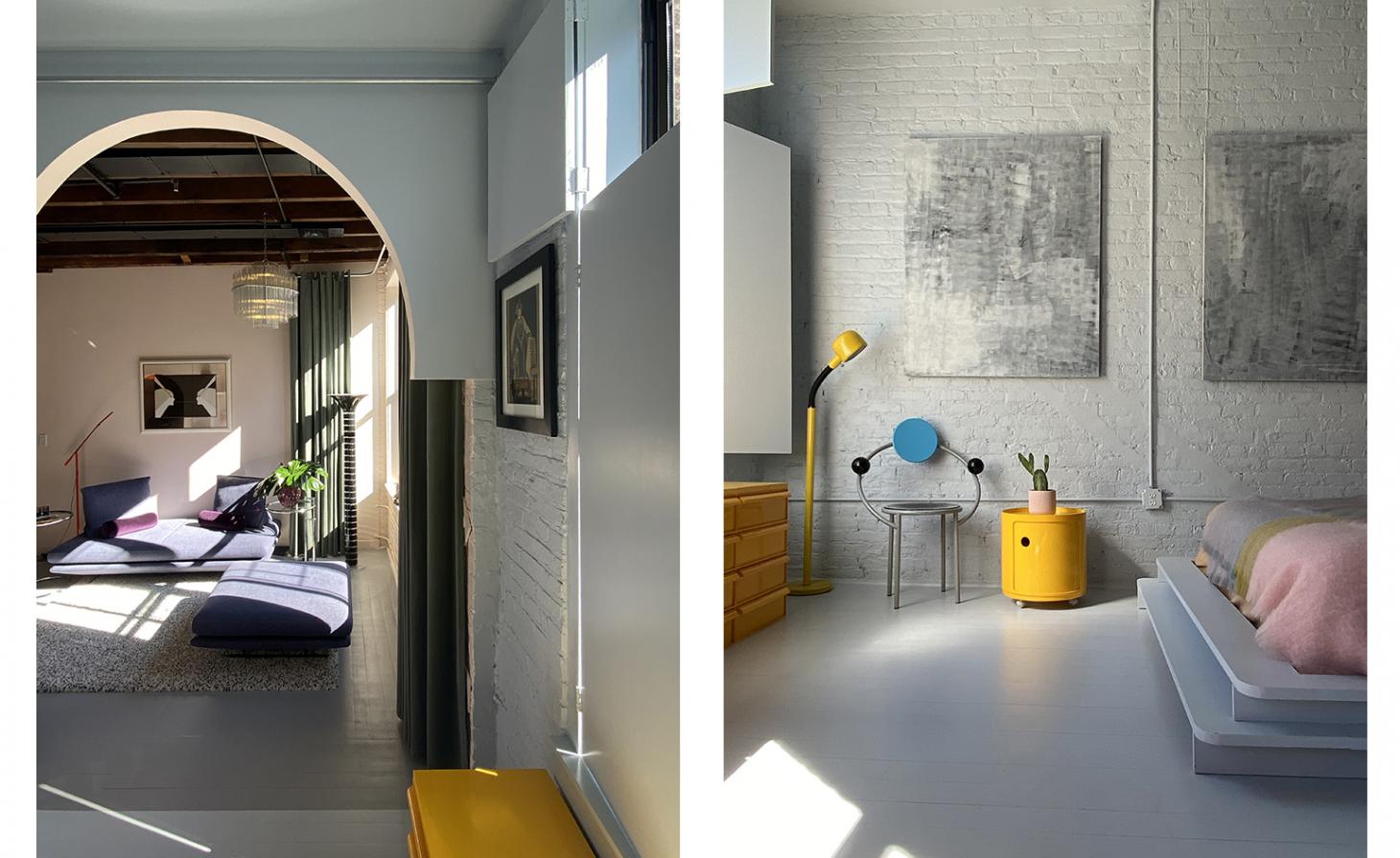
A view of the living room featuring a hanging chandelier by Lightolier, left. In the bedroom is a bespoke bed ftame created by Montserrat next to Michele De Lucchi’s First Chair for Memphis Milano as well as yellow furniture pieces from Kartell and paintings by Montserrat himself, right
‘Before I started designing the apartment, I tested a few concepts by designing smaller objects. Although simpler to call them chairs, I prefer to think of them as a series of prototypes that could be used for seating, such as bedside tables, shelves or plant stands,’ he reveals. ‘Working on these smaller scale objects allowed me to [define the] design, shapes, materials and color variations that determined the language in the apartment. This process was essential in making some of the early design decisions, including some of the key furniture pieces, such as bespoke window shutters, custom built-in storage and dining table.’
‘Because the apartment is rather open, each area is defined by a color,’ he adds. ‘I didn't want to use any white, so the living area walls are a light peach color, which complements the dark wood ceiling. The entire sleeping area is painted a pale blue to bring a feeling of calmness and stillness. The entrance is imagined as if it was a black box, painted in a dark green with a dropped ceiling just above head-height, leading to a dramatic change in height when entering into the living room.’
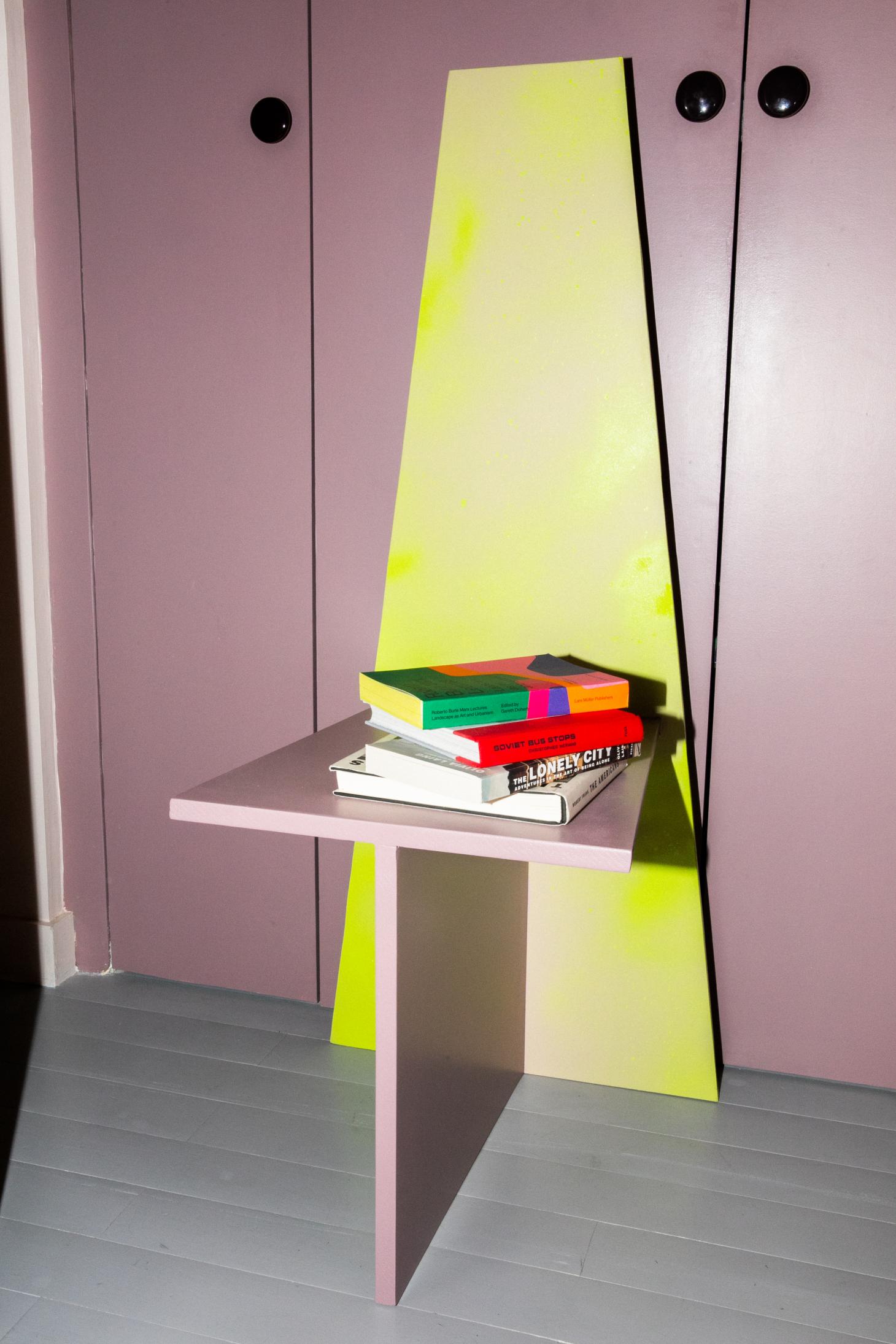
chair
The result is a dynamic sequence of inviting spaces that are peppered with individualised touches. Arched doorways and modular window shutters stand harmoniously alongside a low sofas, a low stepped bedframe and whimsical cabinetry. Monserrat’s thoughtful approach extends to a number of surprising details, including suspended shelving platforms attached onto a corner of a wall for his cat and a colourful perspex towel rail in the bathroom. Finished with vintage lighting, furniture and accents that fill in the blanks, the home is an eclectic pastiche of the past and present.
‘Although small, the apartment feels spacious and comfortable,’ Monserrat concludes. ‘I wanted to tone down the rustic feeling of the standardized loft warehouse apartment by making it feel more Mediterranean. I wanted to create an airy feeling by keeping the design simple and elegant, and by accentuating the division between the spaces with minimal and soft geometric forms.
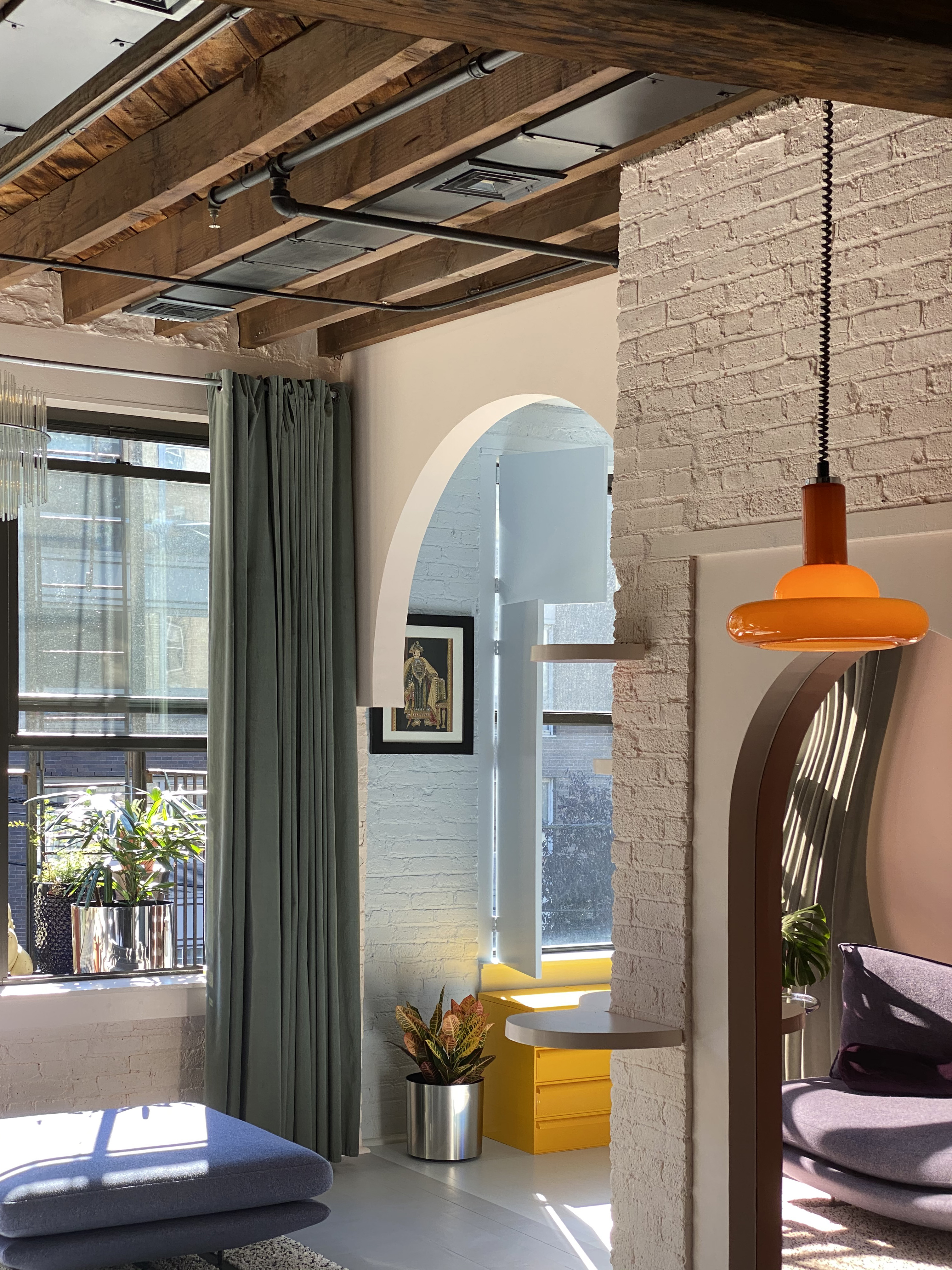
The loft features custom elements designed by Monserrat himself, including the mirror pictured here
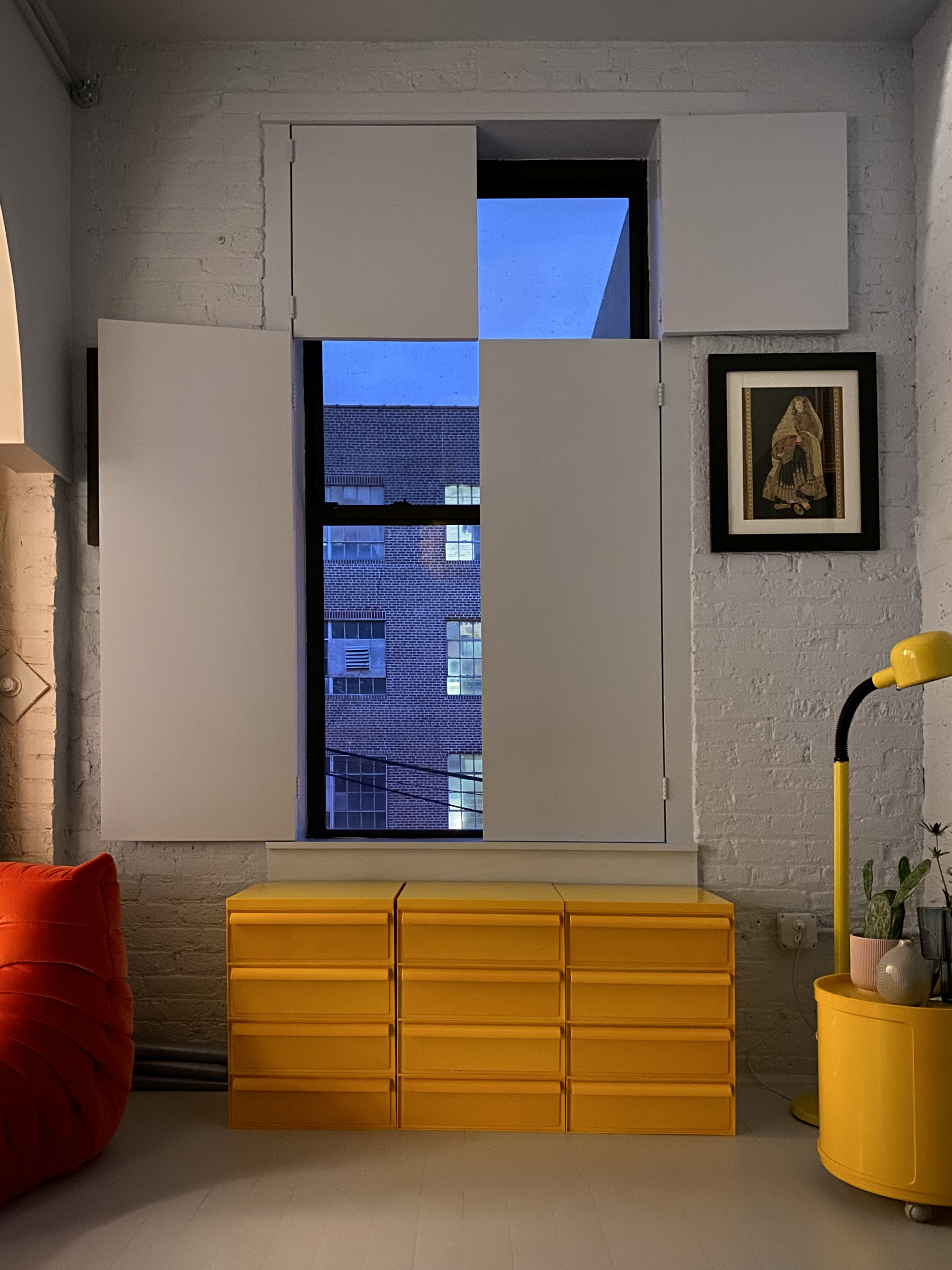
Other custom elements include the bespoke shutters, shown here above Kartell furniture and a painting the designer bought during a trip to India
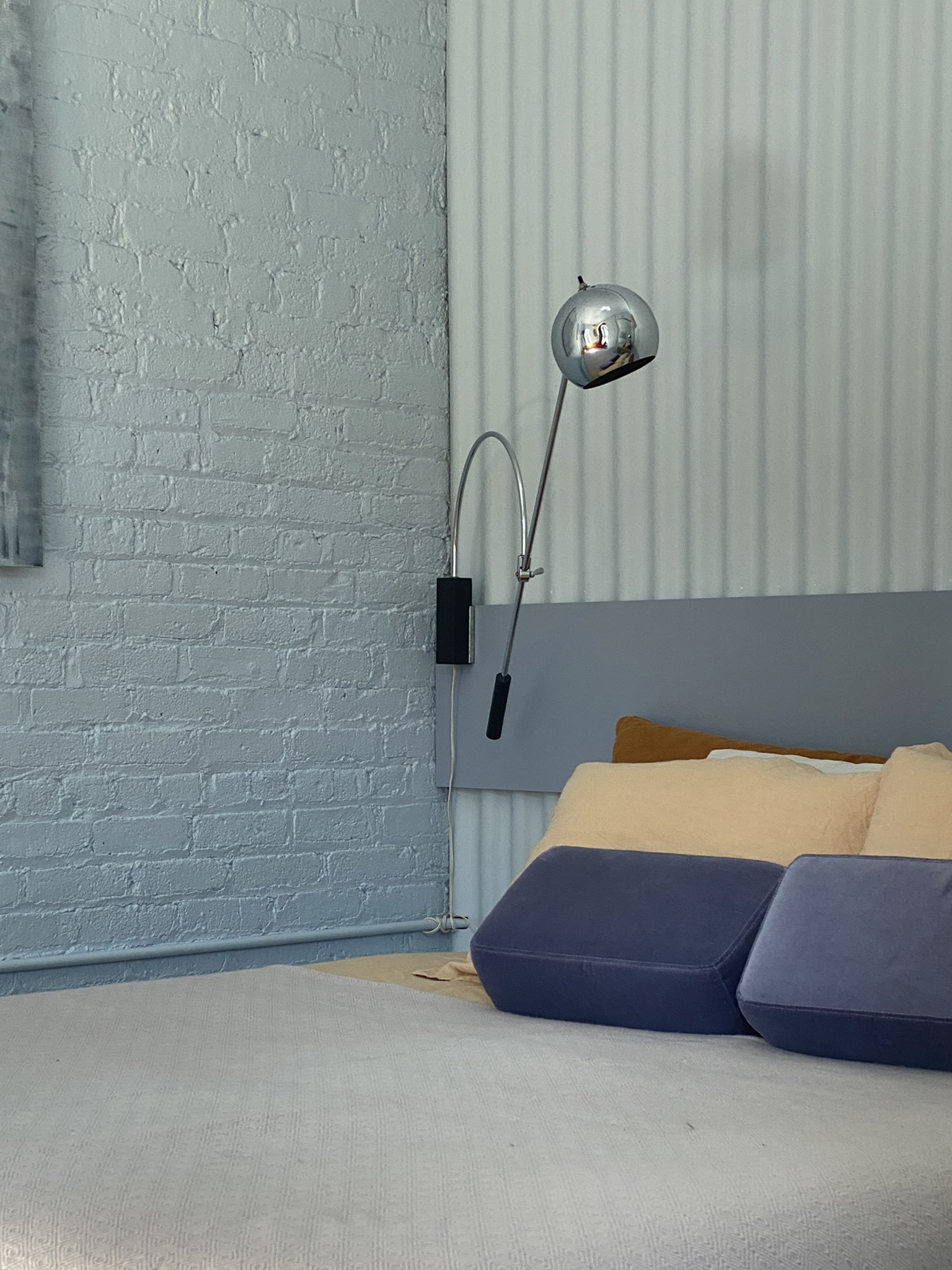
The bedroom features a custom headboard and a matching pair of 1960s chrome orbit lamps
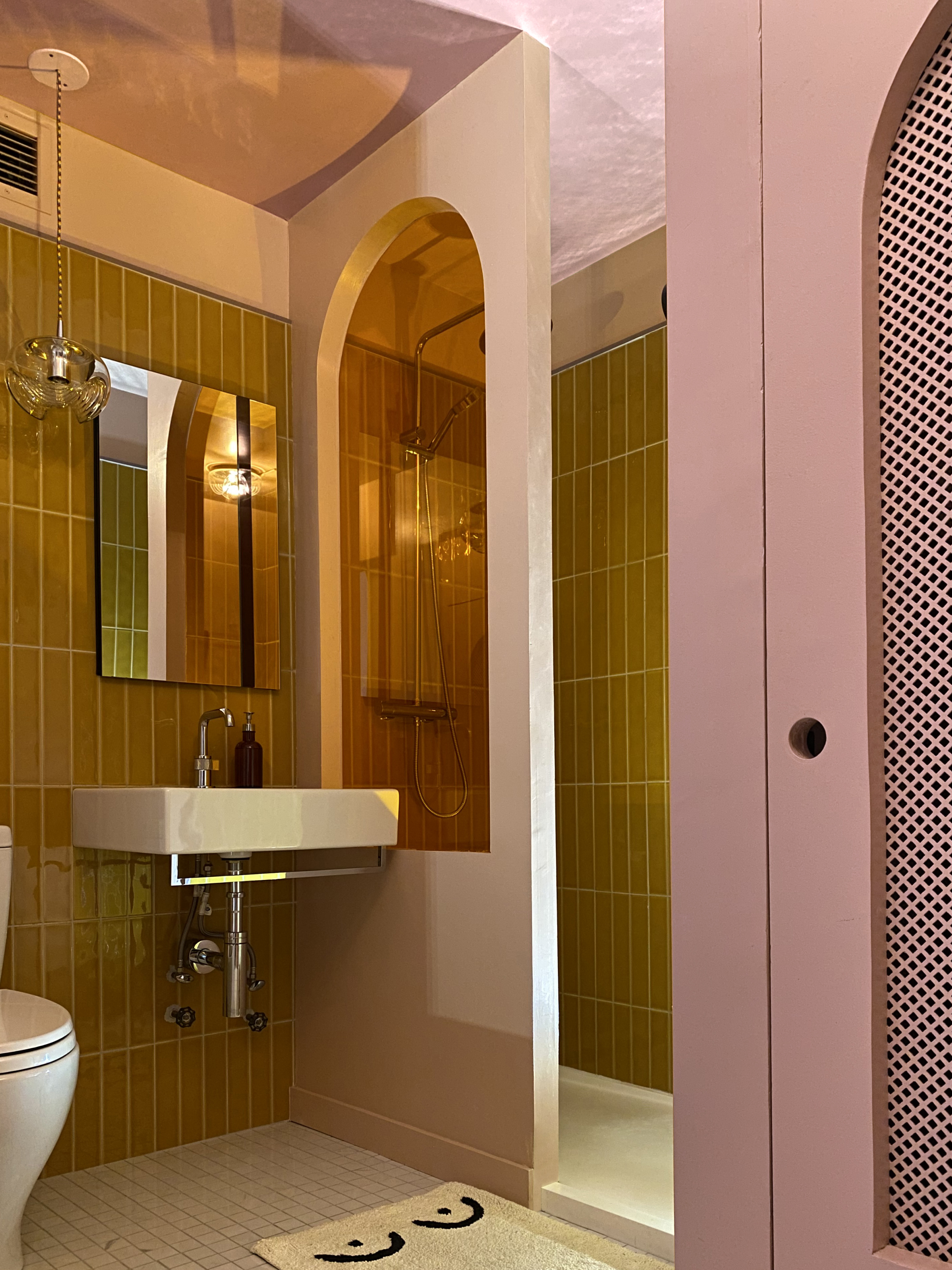
The colour-filled bathroom features a custom made partition designed by Montserrat and a mat by Cold Picnic
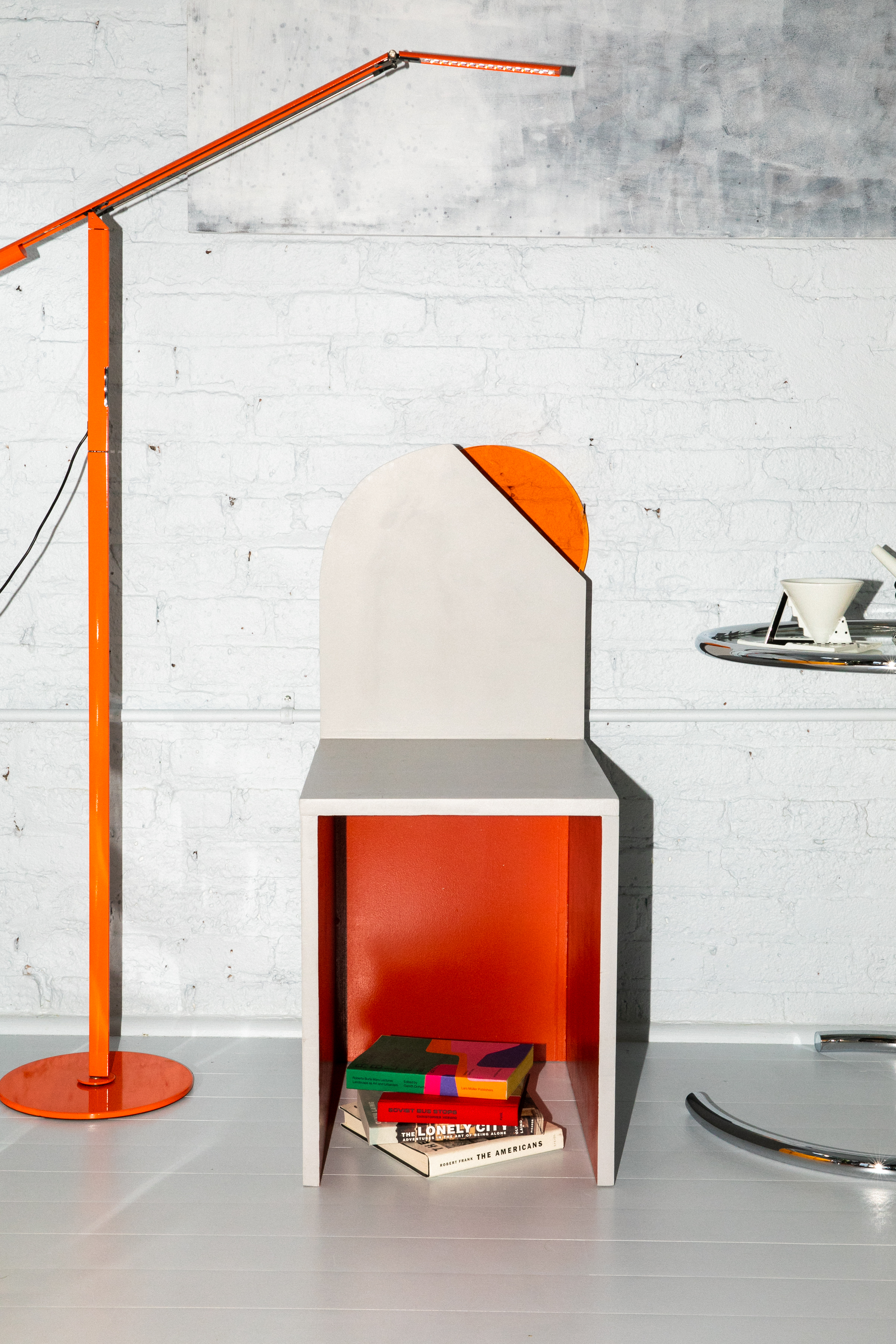
Monserrat’s own designs can be found throughout the loft, including the Arcteat chair, pictured here
INFORMATION
instagram.com/monserrat.studio
Receive our daily digest of inspiration, escapism and design stories from around the world direct to your inbox.
Pei-Ru Keh is a former US Editor at Wallpaper*. Born and raised in Singapore, she has been a New Yorker since 2013. Pei-Ru held various titles at Wallpaper* between 2007 and 2023. She reports on design, tech, art, architecture, fashion, beauty and lifestyle happenings in the United States, both in print and digitally. Pei-Ru took a key role in championing diversity and representation within Wallpaper's content pillars, actively seeking out stories that reflect a wide range of perspectives. She lives in Brooklyn with her husband and two children, and is currently learning how to drive.
-
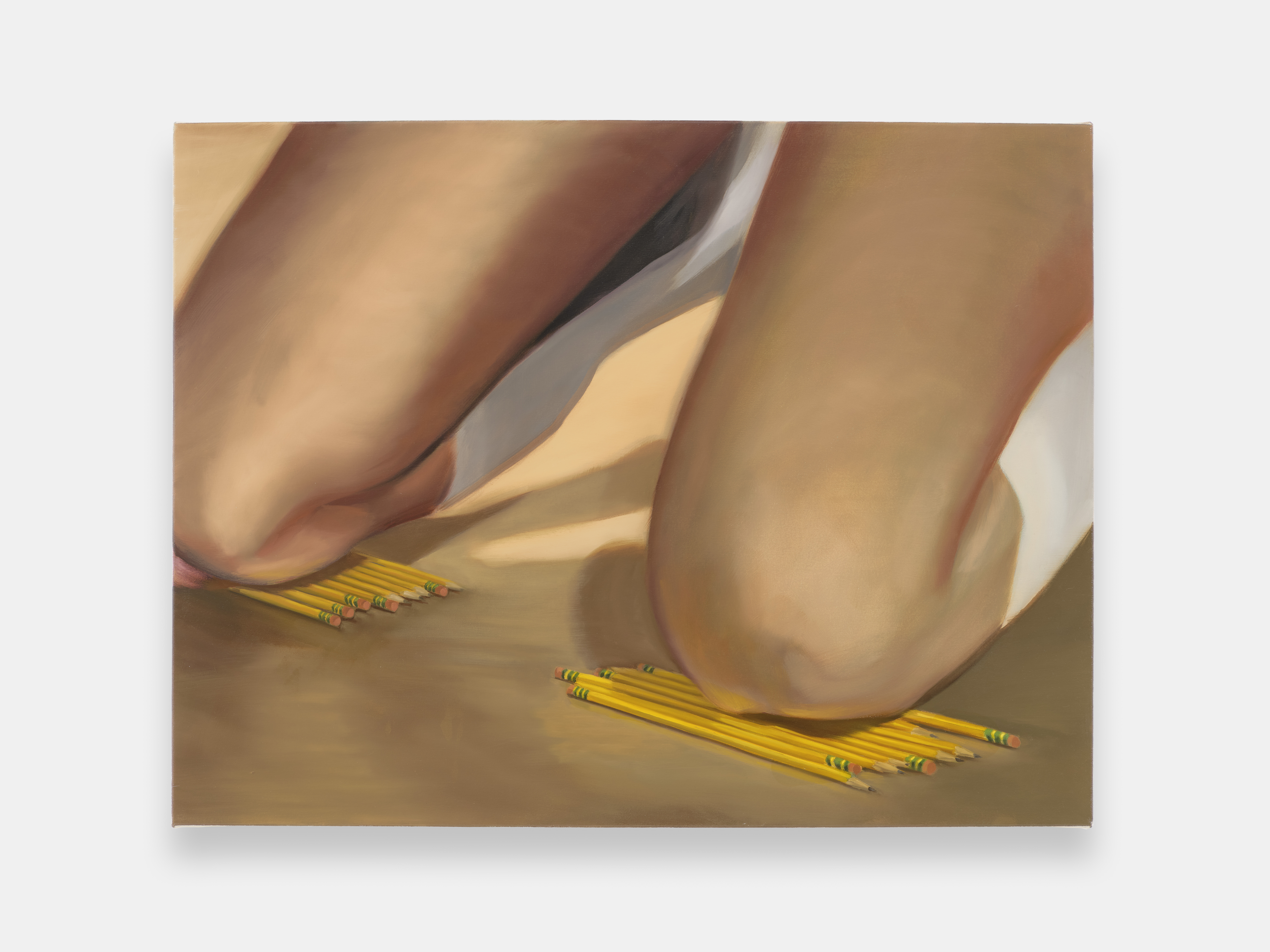 ‘I want to bring anxiety to the surface': Shannon Cartier Lucy on her unsettling works
‘I want to bring anxiety to the surface': Shannon Cartier Lucy on her unsettling worksIn an exhibition at Soft Opening, London, Shannon Cartier Lucy revisits childhood memories
-
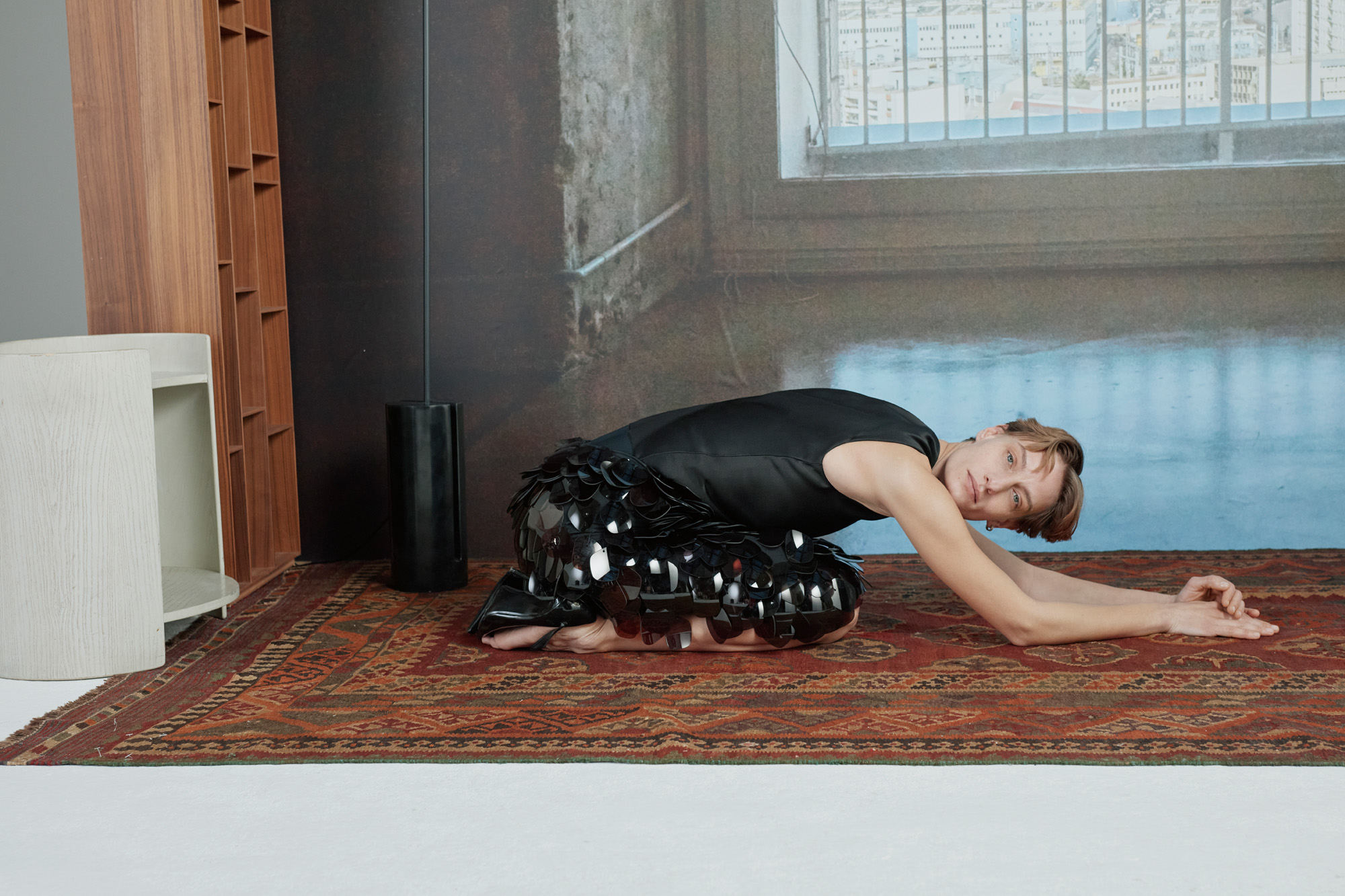 What one writer learnt in 2025 through exploring the ‘intimate, familiar’ wardrobes of ten friends
What one writer learnt in 2025 through exploring the ‘intimate, familiar’ wardrobes of ten friendsInspired by artist Sophie Calle, Colleen Kelsey’s ‘Wearing It Out’ sees the writer ask ten friends to tell the stories behind their most precious garments – from a wedding dress ordered on a whim to a pair of Prada Mary Janes
-
 Year in review: 2025’s top ten cars chosen by transport editor Jonathan Bell
Year in review: 2025’s top ten cars chosen by transport editor Jonathan BellWhat were our chosen conveyances in 2025? These ten cars impressed, either through their look and feel, style, sophistication or all-round practicality