Shape-shifting apartments at Bjarke Ingels’ The Smile
A new Bjarke Ingels New York City development plays host to a series of modular, shape-shifting apartment interiors by Bumblebee Spaces
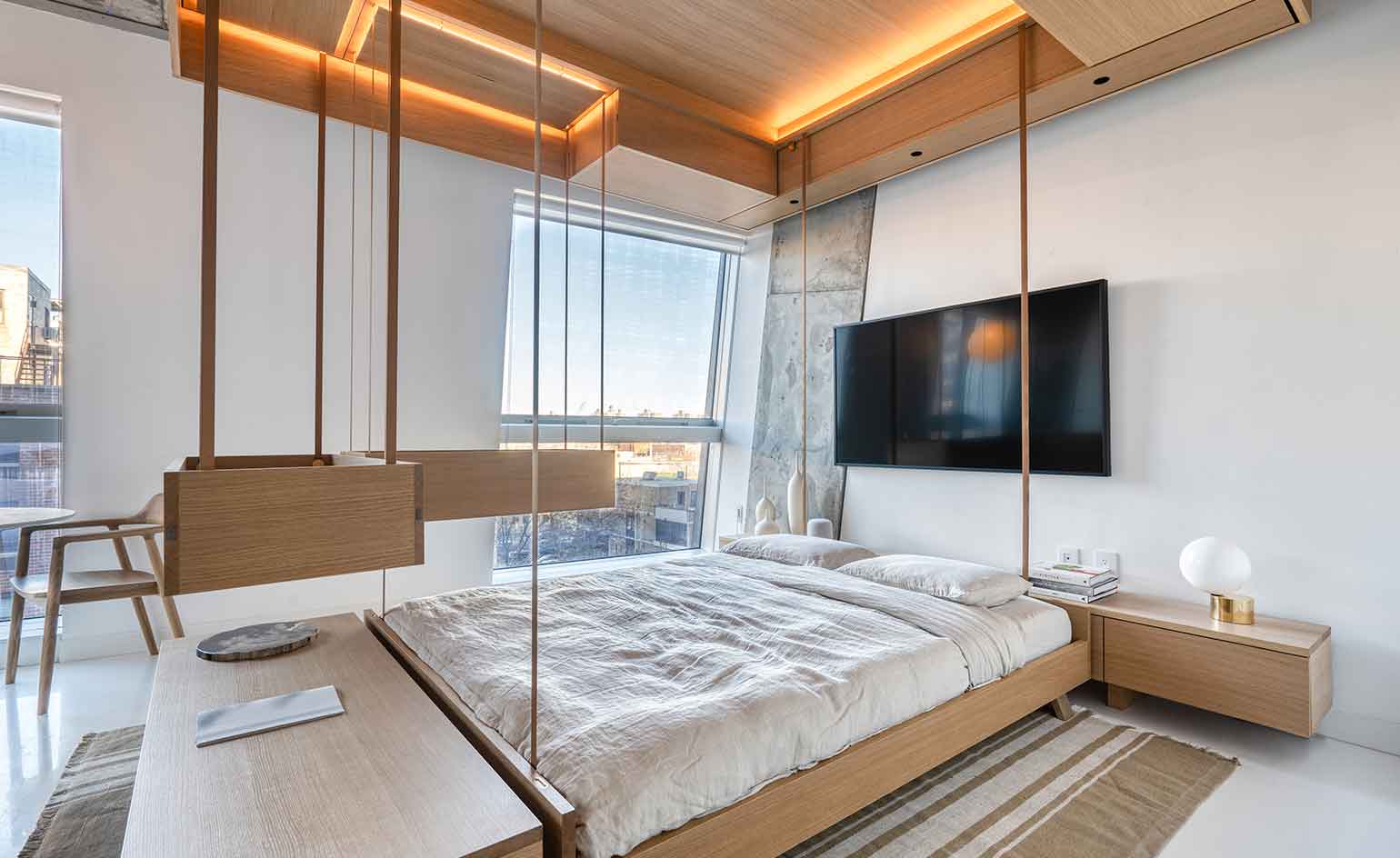
Set in New York City’s Harlem, The Smile is designed by Bjarke Ingels Group (BIG) and offers a series of new rental living spaces. Residences in the building range from open studio lofts to two-bedroom apartments, including a series of units fitted with flexible, shape-shifting furniture designs by Bumblebee Spaces. Five apartments are currently installed with the system, with more planned for the near future.
The Smile: a new New York building by Bjarke Ingels
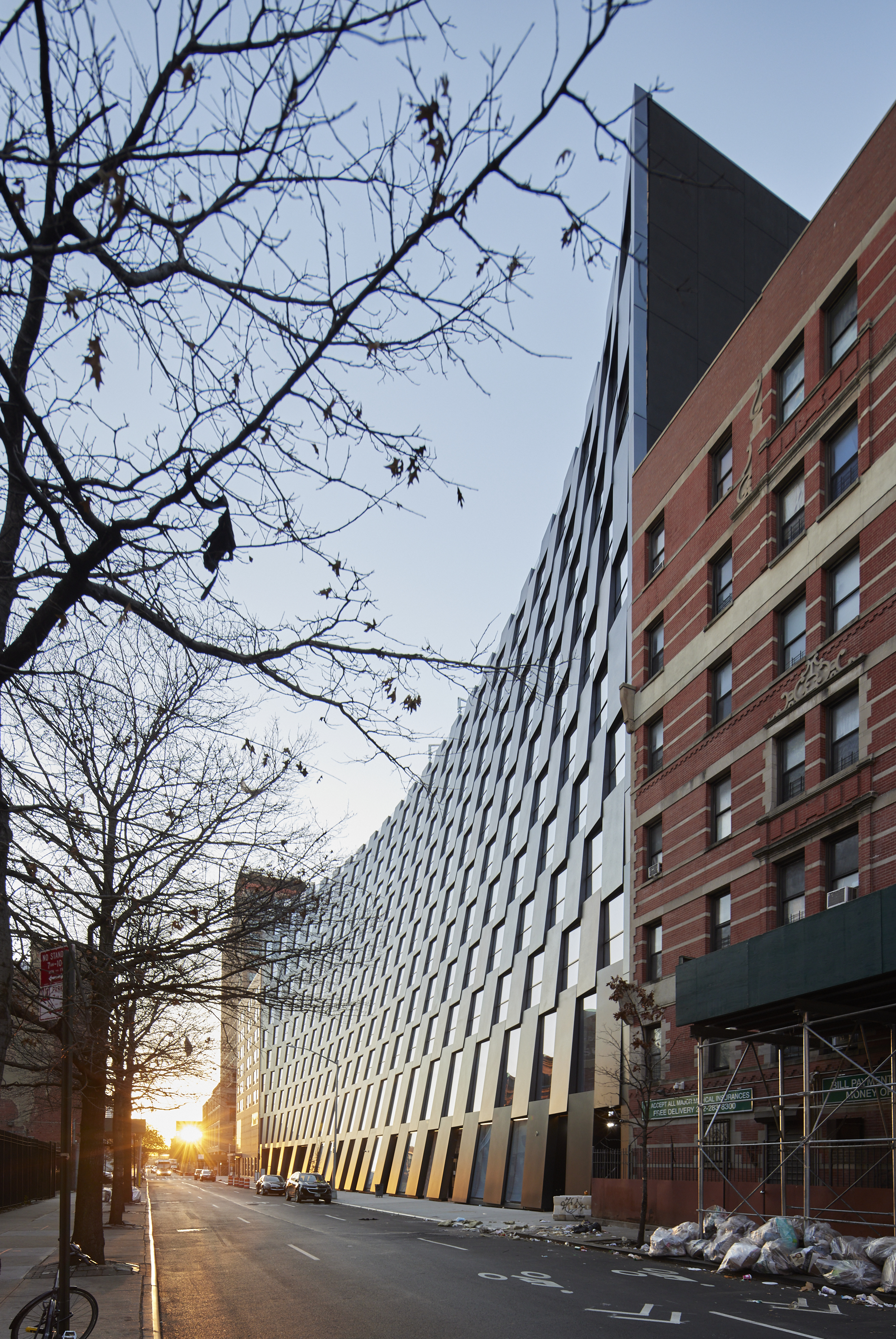
The Smile
The building’s façade along 126th Street features a gently curving design, a grin-like form that gives the structure its name. The T-shaped blueprint of the mixed-use development hosts a nursing school at street level, with apartments above (one third of which are affordable housing units).
The façade features a chequerboard panel motif that incorporates the floor-to-ceiling windows of each apartment, overlooking East Harlem towards Central Park, with additional views towards Harlem River and the Bronx. Inside, a tiled reception area is inspired by the neighbourhood’s murals. The building’s amenities include a fitness centre, communal lounges and workspaces, while on the rooftop are hot tubs, a swimming pool and decks with landscaped surroundings.
Apartment design by Bumblebee Spaces
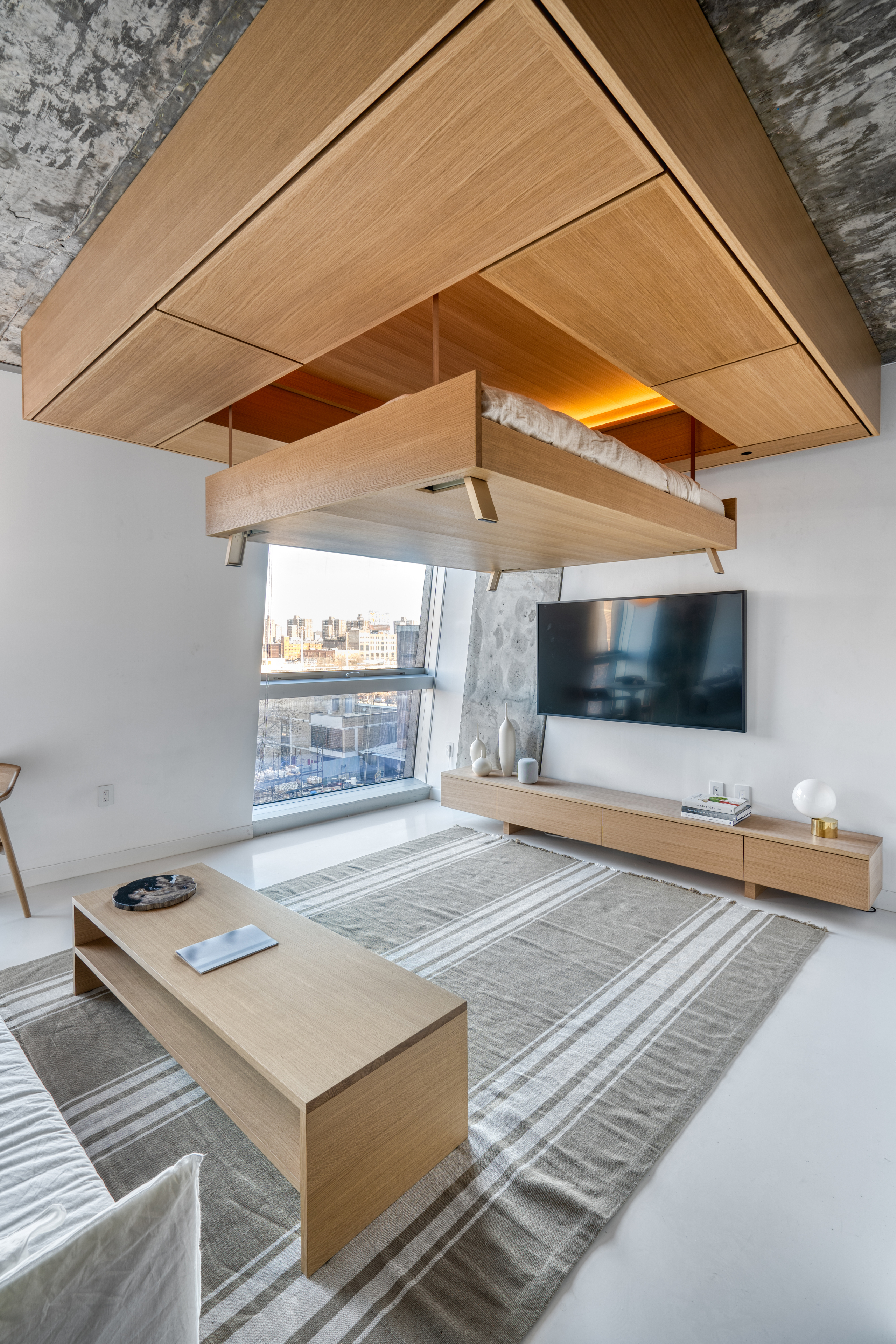
The Smile is the first New York City building to offer Bumblebee Spaces’ kinetic living solution, with a series of apartments fitted with the efficiently modular moving furniture.
Designed in San Francisco by former Apple and Tesla engineers, Bumblebee’s modular furniture system is created to change a room’s function ‘by utilising cubic space rather than relying solely on square footage’. Through a sophisticated robotics system, modules stored on the ceiling can be lowered and raised as needed; Bumblebee can mobilise a bed, desk and storage units through app- and voice-controlled systems.
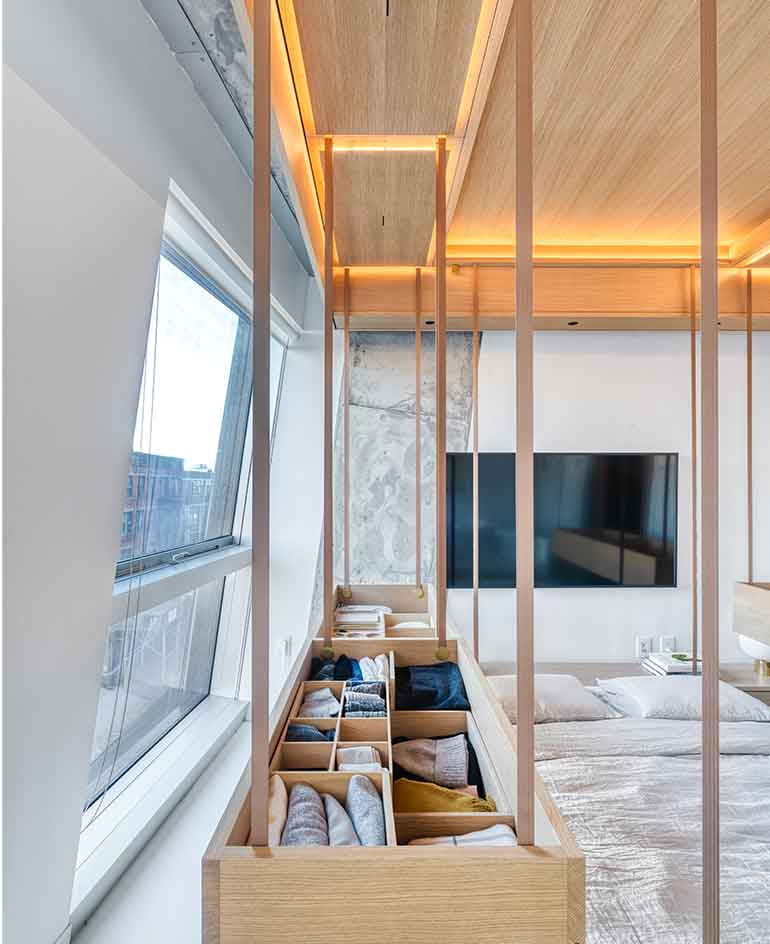
Built on a ceiling-mounted grid and crafted in wood, the system can hold several tonnes and its interface is designed to catalogue storage units’ contents so particular objects can be summoned through an app. This way, a space can transform from lounge to home office to bedroom according to a person’s requirements, and keep evolving throughout the day.
INFORMATION
Wallpaper* Newsletter
Receive our daily digest of inspiration, escapism and design stories from around the world direct to your inbox.
Rosa Bertoli was born in Udine, Italy, and now lives in London. Since 2014, she has been the Design Editor of Wallpaper*, where she oversees design content for the print and online editions, as well as special editorial projects. Through her role at Wallpaper*, she has written extensively about all areas of design. Rosa has been speaker and moderator for various design talks and conferences including London Craft Week, Maison & Objet, The Italian Cultural Institute (London), Clippings, Zaha Hadid Design, Kartell and Frieze Art Fair. Rosa has been on judging panels for the Chart Architecture Award, the Dutch Design Awards and the DesignGuild Marks. She has written for numerous English and Italian language publications, and worked as a content and communication consultant for fashion and design brands.
-
 Marylebone restaurant Nina turns up the volume on Italian dining
Marylebone restaurant Nina turns up the volume on Italian diningAt Nina, don’t expect a view of the Amalfi Coast. Do expect pasta, leopard print and industrial chic
By Sofia de la Cruz
-
 Tour the wonderful homes of ‘Casa Mexicana’, an ode to residential architecture in Mexico
Tour the wonderful homes of ‘Casa Mexicana’, an ode to residential architecture in Mexico‘Casa Mexicana’ is a new book celebrating the country’s residential architecture, highlighting its influence across the world
By Ellie Stathaki
-
 Jonathan Anderson is heading to Dior Men
Jonathan Anderson is heading to Dior MenAfter months of speculation, it has been confirmed this morning that Jonathan Anderson, who left Loewe earlier this year, is the successor to Kim Jones at Dior Men
By Jack Moss
-
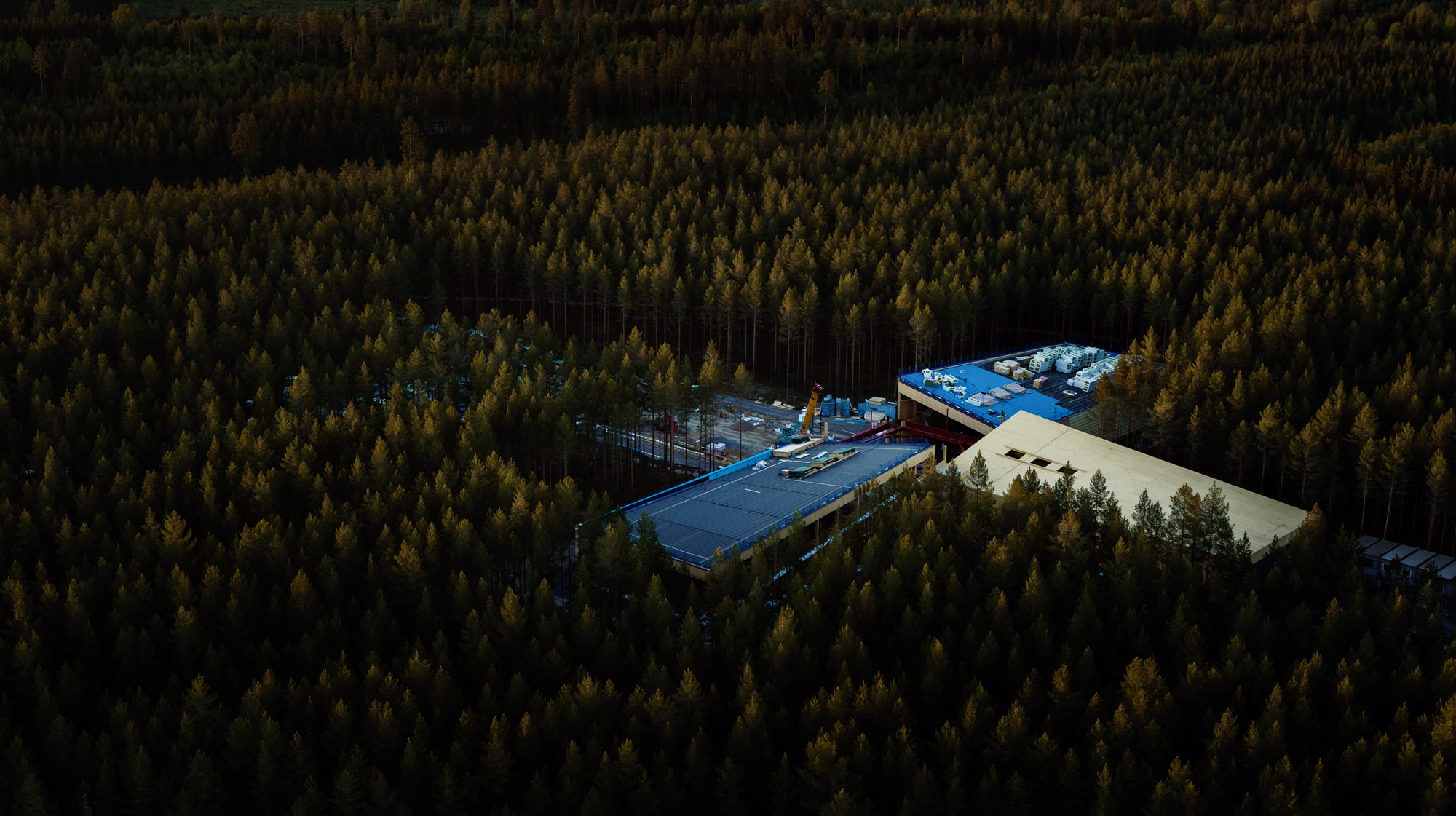 BIG and Vestre plan the world’s most sustainable factory
BIG and Vestre plan the world’s most sustainable factoryRedefining eco-friendly architecture root and branch, BIG and Vestre aspire to create the world’s most sustainable furniture factory, called The Plus, in the middle of a Norwegian forest
By Ellie Stathaki
-
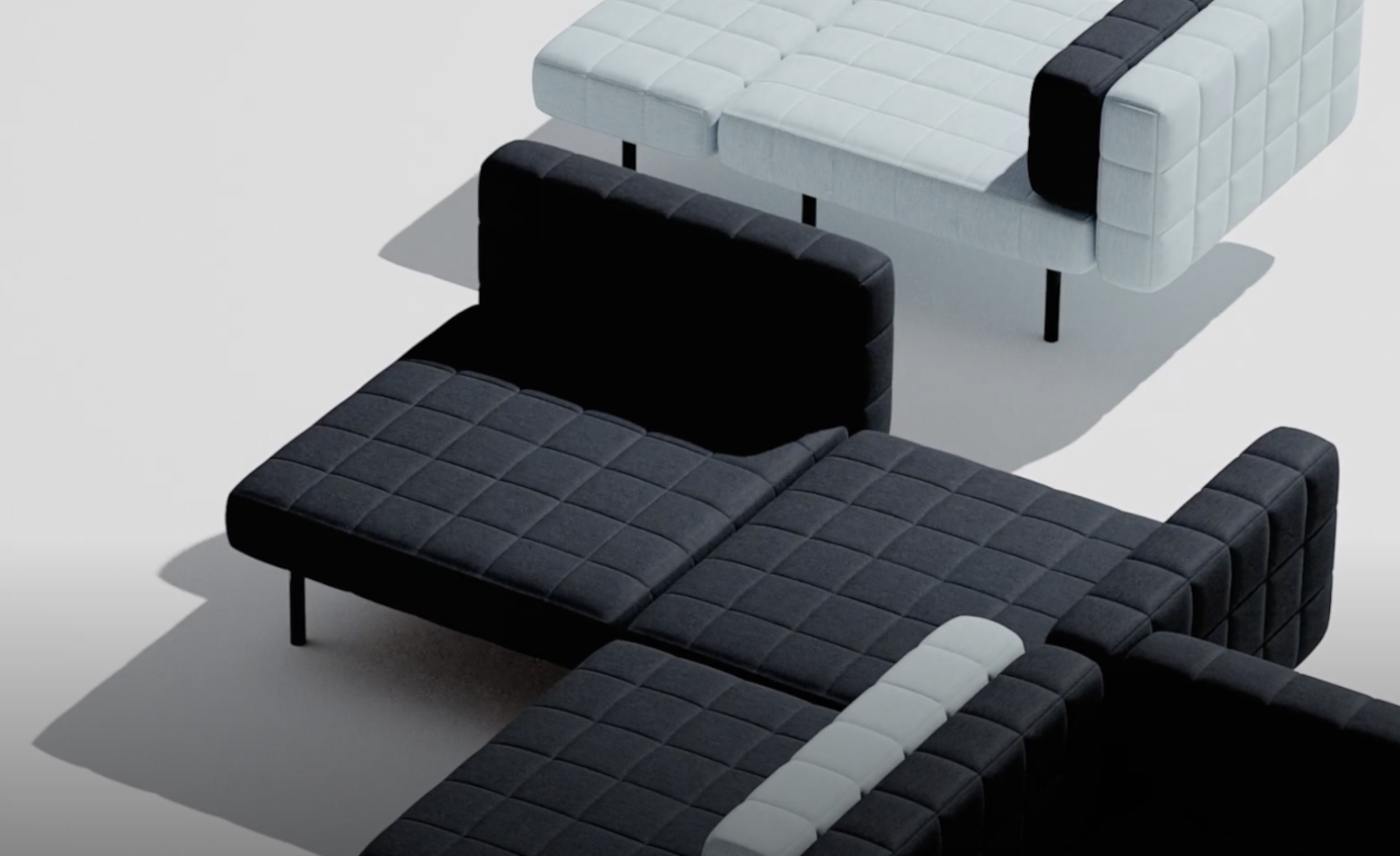 BIG’s first sofa is designed to be moved, flipped and repaired
BIG’s first sofa is designed to be moved, flipped and repairedTake a first look at Bjarke Ingels Group’s modular sofa system for Danish furniture company Common Seating named Voxel
By Sujata Burman
-
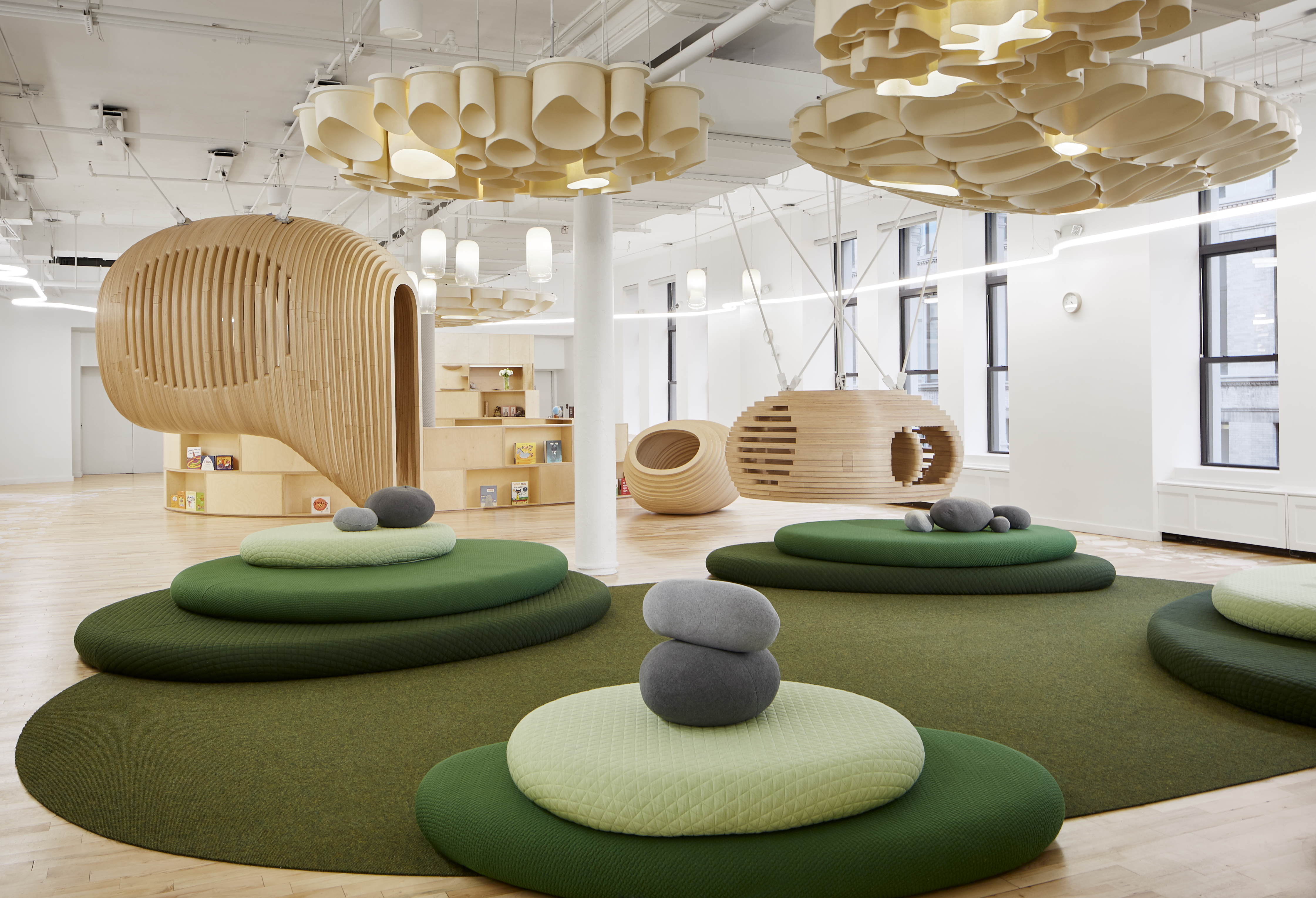 WeWork and BIG reimagine education with WeGrow, a new school in New York
WeWork and BIG reimagine education with WeGrow, a new school in New YorkBy Luke Halls
-
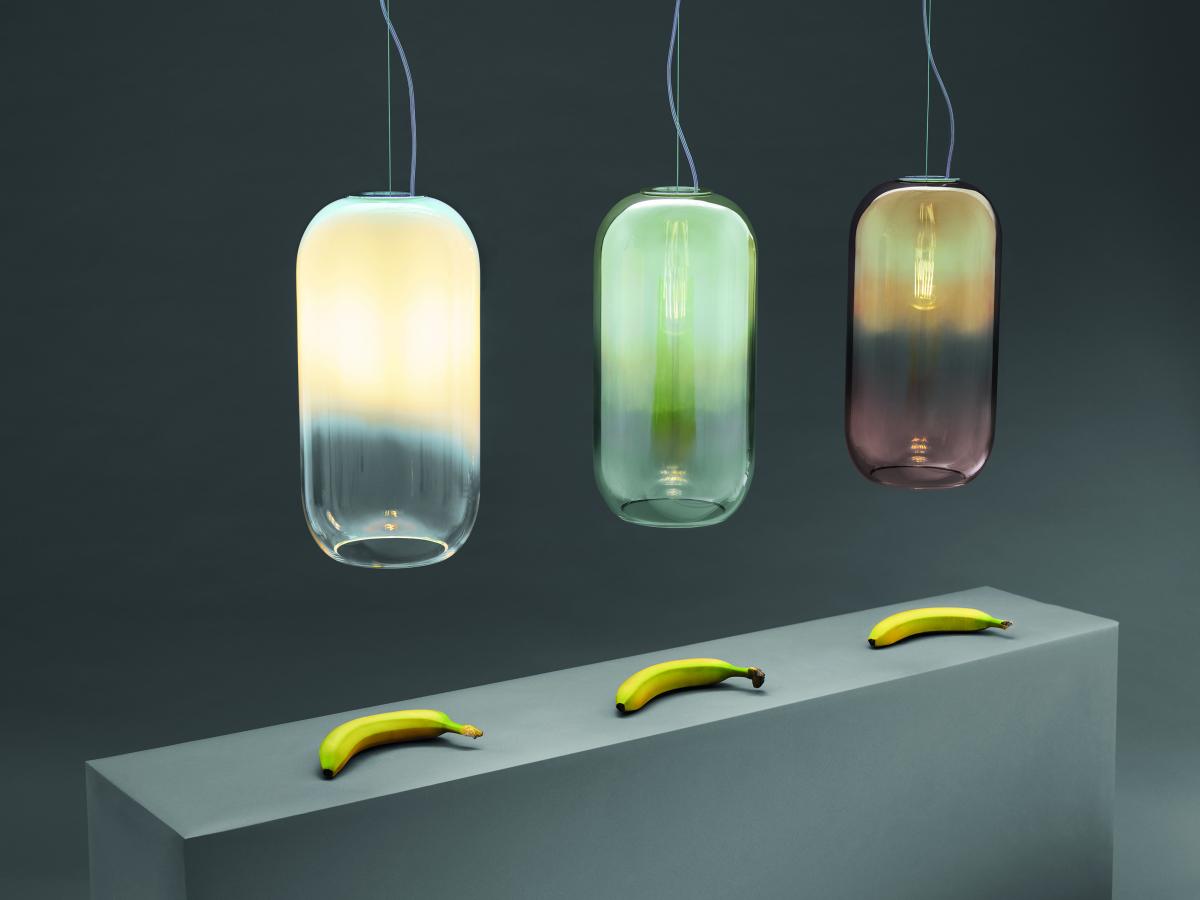 House plants steal the spotlight under BIG and Artemide’s new life-enhancing lamp
House plants steal the spotlight under BIG and Artemide’s new life-enhancing lampBy Luke Halls
-
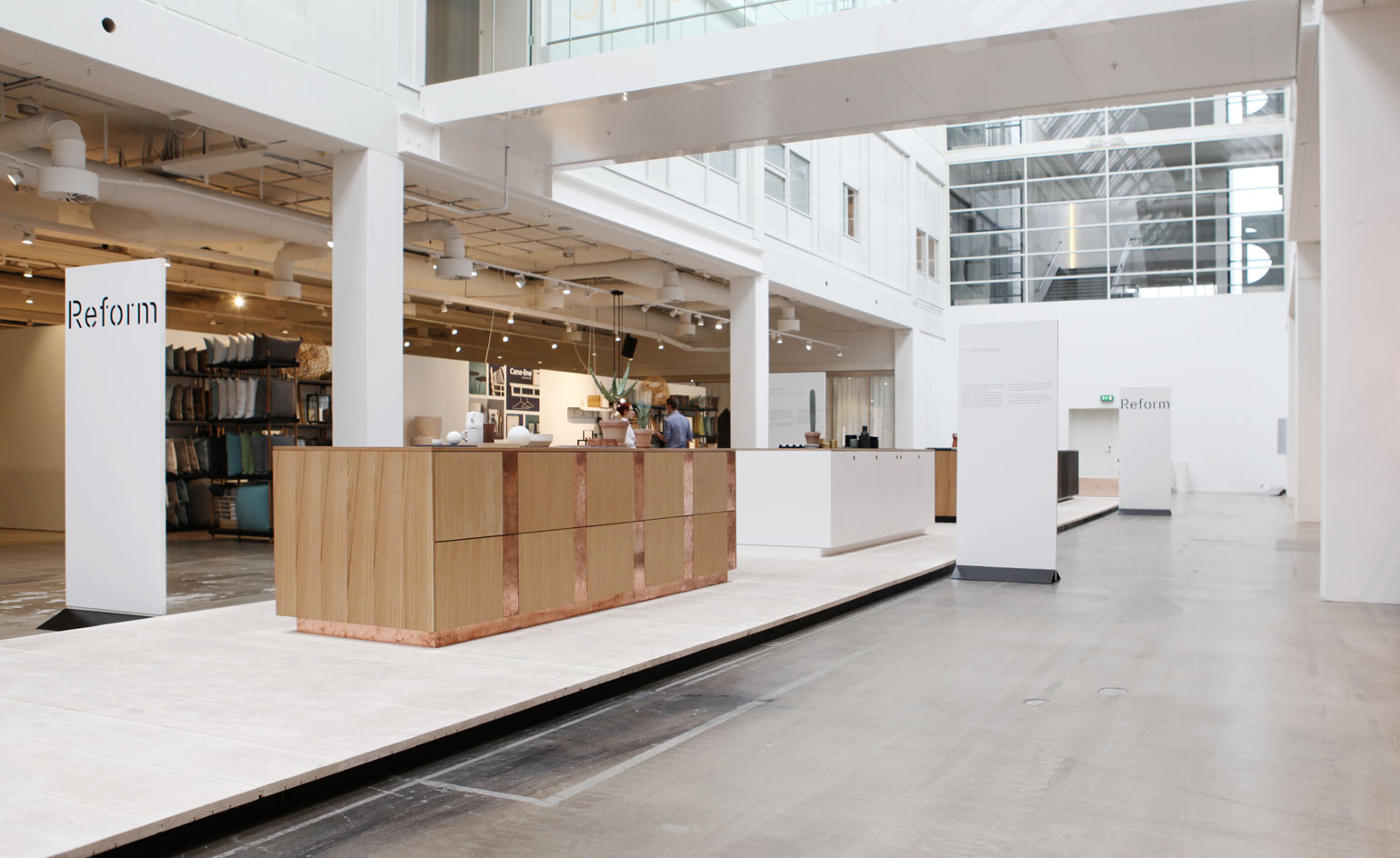 New Danish brand Reform taps big-name architects for affordable kitchen range at Northmodern
New Danish brand Reform taps big-name architects for affordable kitchen range at NorthmodernBy Sujata Burman