The Campana brothers put a humble Brazilian brick centre stage at Aesop’s latest store
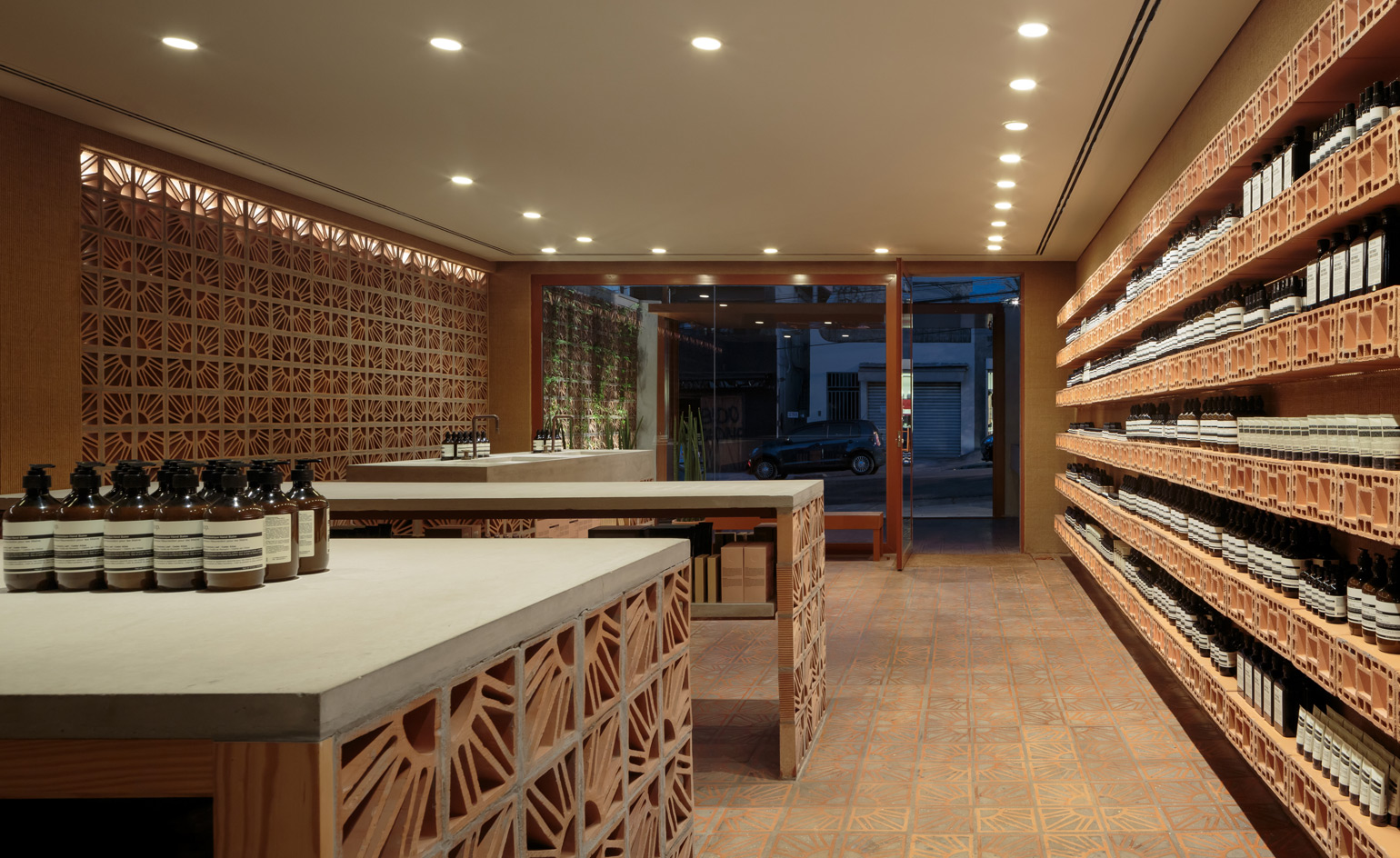
For Aesop’s second Sao Paulo location, the Australian skincare brand’s founder Dennis Paphitis tapped none other than international design stars and Sao Paulo natives Fernando and Humberto Campana, who have created a store that perfectly blends the Aesop philosophy with traditional Paulista architecture.
Located on the bustling Rua Harmonia in the city’s bohemian Vila Madalena neighborhood, the latest addition to Aesop’s staggering list of global outposts follows hot on the heels of the brand’s first South American opening – a boutique on Sao Paulo’s Rua Oscar Freire designed by Paulo Mendes da Rocha and Metro Associated Architects - which opened last year.
Set back from the street, the 112 sq m store is entered via a courtyard through an aluminium gate that flips open to create a roof during the day. Here, timber benches, a washbasin and a pergola with climbing plants create a relaxing social space where customers are encouraged to sit and stay a while.
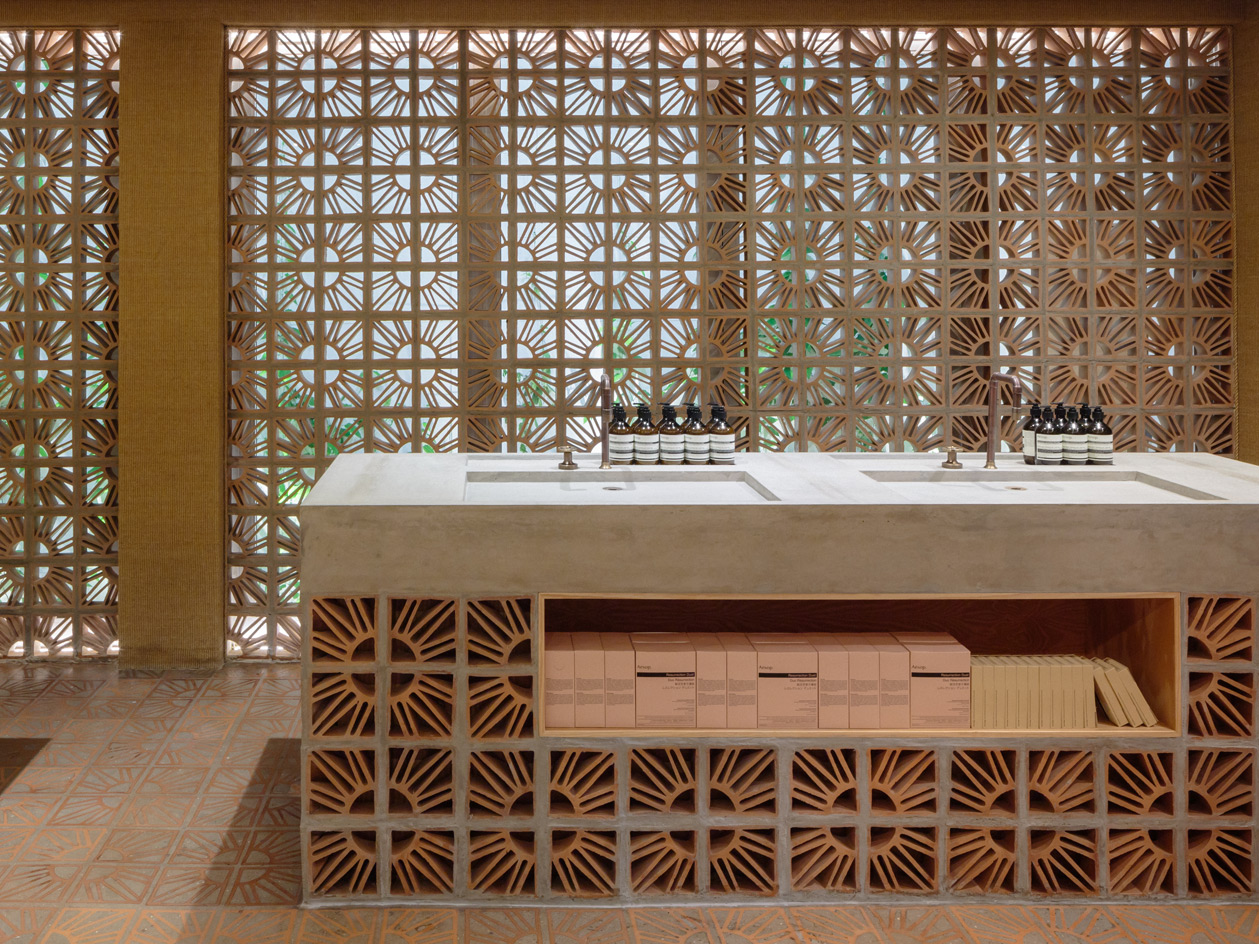
Cobogó bricks take centre stage at Aesop’s second Sao Paulo outpost.
‘[Aesop’s] only request was their desire to include strong elements connected to the Brazilian culture in the store,’ says Humberto Campana of the design brief. ‘So we wanted to combine traditional characteristics of Paulista architecture with the Australian cosmetics brand’s symbols and values to create a space that goes beyond the traditional commercial function of a shop and offer the neighbourhood a meeting point.’
Sitting alongside a material palette of sisal fibre, concrete and plywood, the humble cobogó brick – a staple of Brazilian architecture – takes centre stage in the Campana’s design, forming not only the fixtures and furniture but the flooring, ceiling and an entire wall that stretches from the exterior courtyard right through into the interior. The bricks, which are typically used to provide ventilation and shade inside Brazilian homes, are characterised by their decorative perforated patterns, which are used here en masse to stunning effect.
‘We developed a special floor made of cobogó brick filled with concrete; a fully experimental work that resulted in a beautiful pattern,’ explains Humberto. ‘We employed sisal fiber as a natural background that complements the strong graphic effect created by the cobogó brick. We covered the walls with this fiber to use it as an acoustic element that also brings a zen atmosphere to the place. Live jasmine, an original component of Aesop fragrances, became the counterpoint to the earthy color palette, offering a natural colour contrast and a unique scent to the store.’
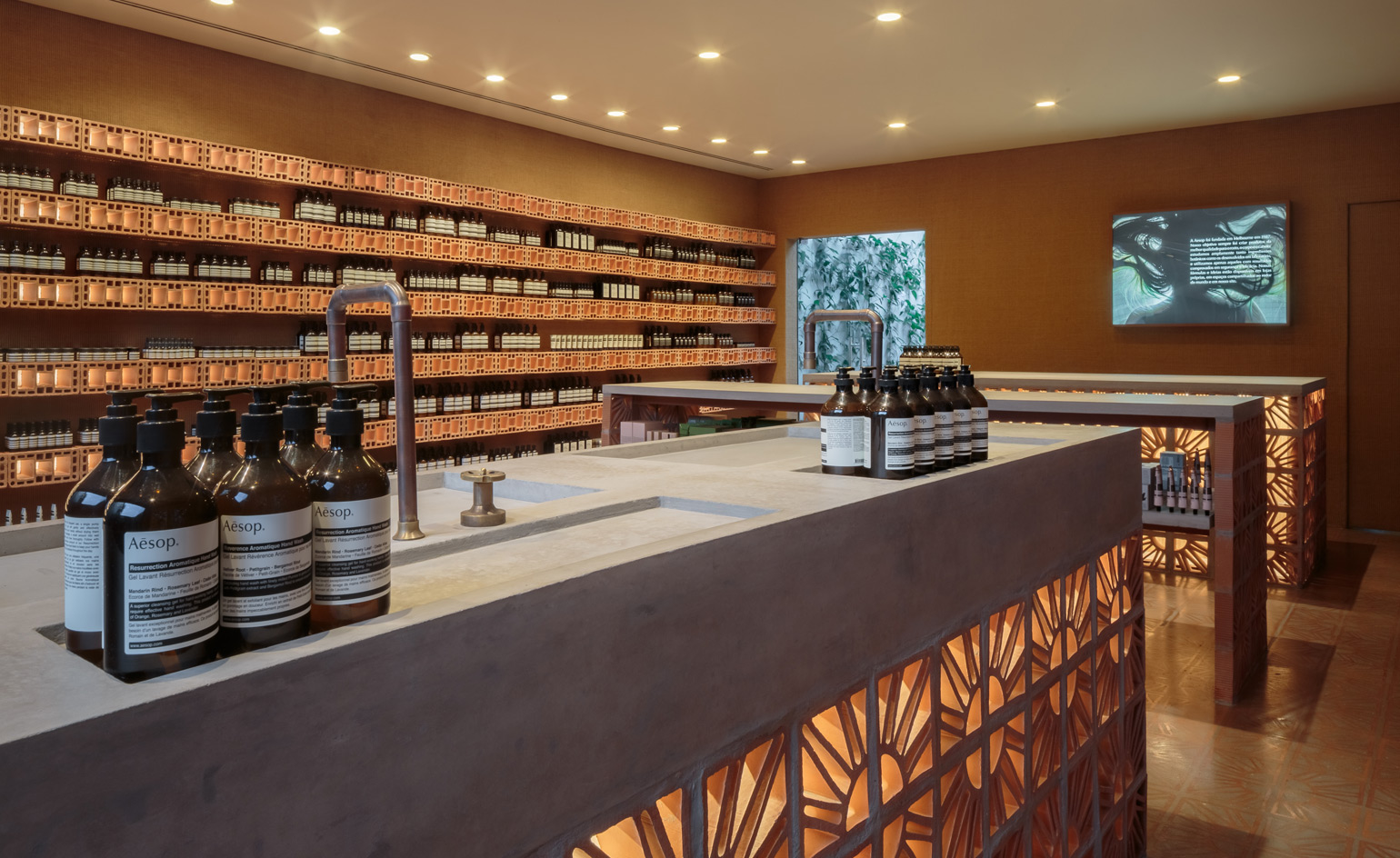
Sitting alongside a material palette of sisal fibre, concrete and plywood, the humble cobogó brick – a staple of Brazilian architecture – takes centre stage in the Campana’s design
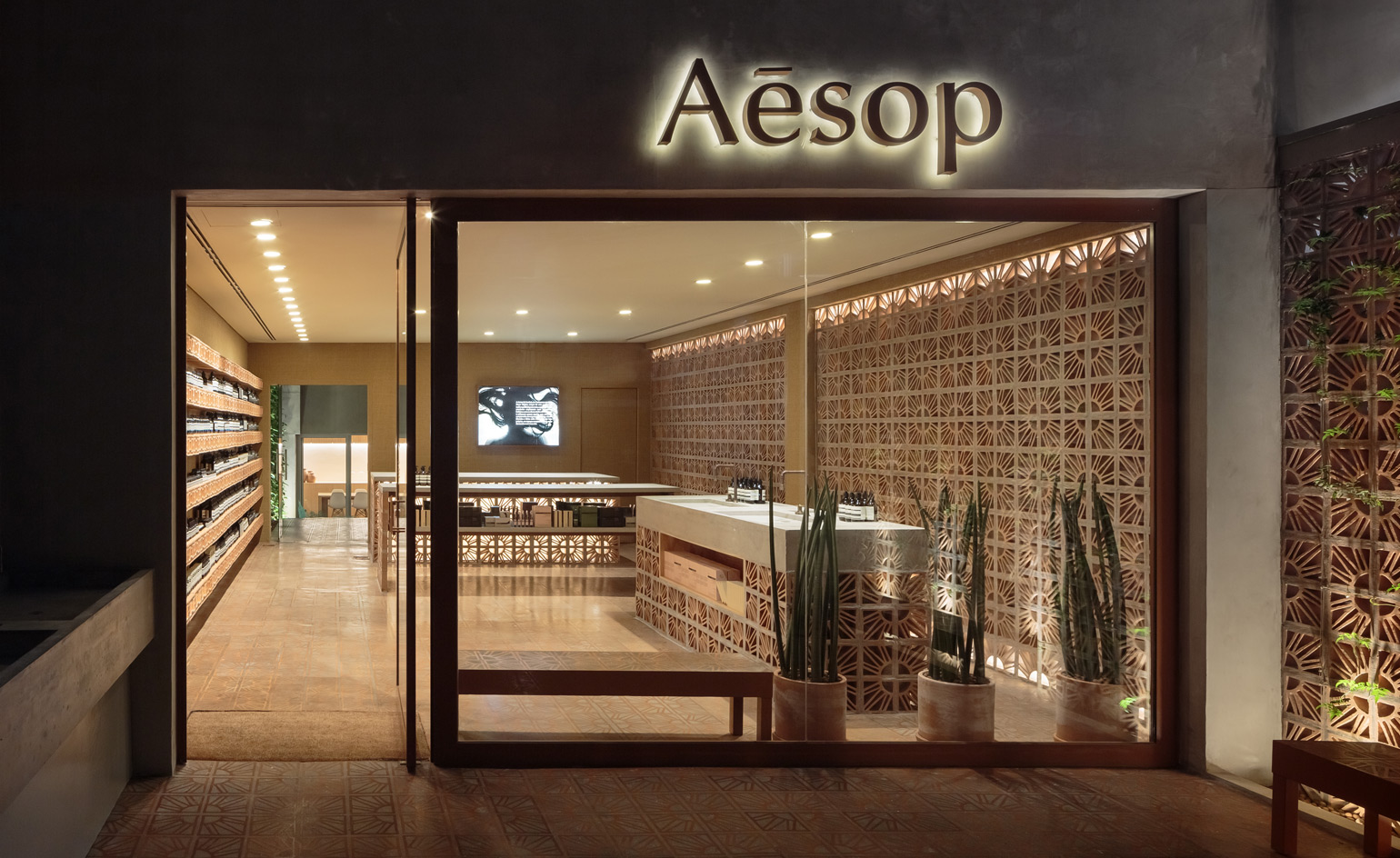
Set back from the street, the 112 sq m store is entered via a courtyard
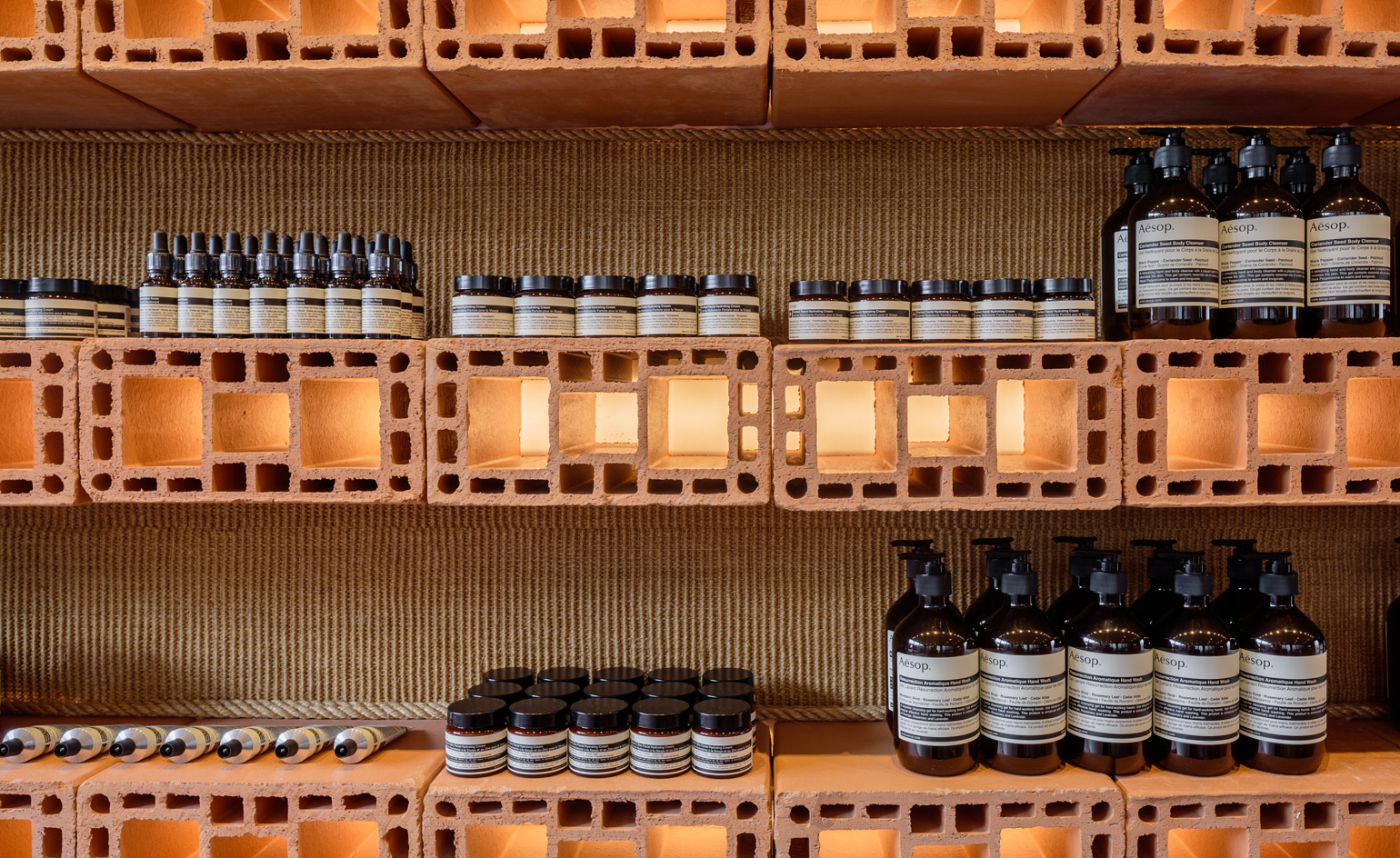
The brothers utilised the bricks for fixtures and furniture as well
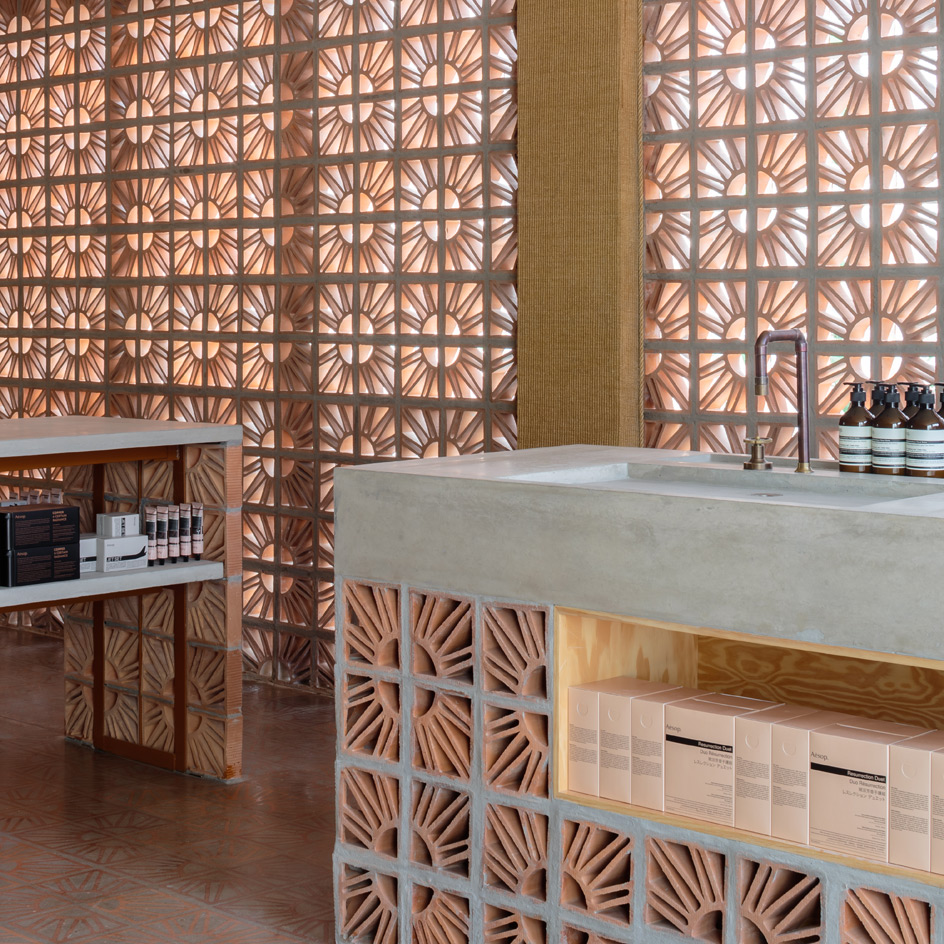
The bricks, which are typically used to provide ventilation and shade inside Brazilian homes, are characterised by their decorative perforated patterns, which are used here en masse to striking effect

Timber benches and a pergola with climbing plants create a relaxing social space where customers are encouraged to sit and stay a while
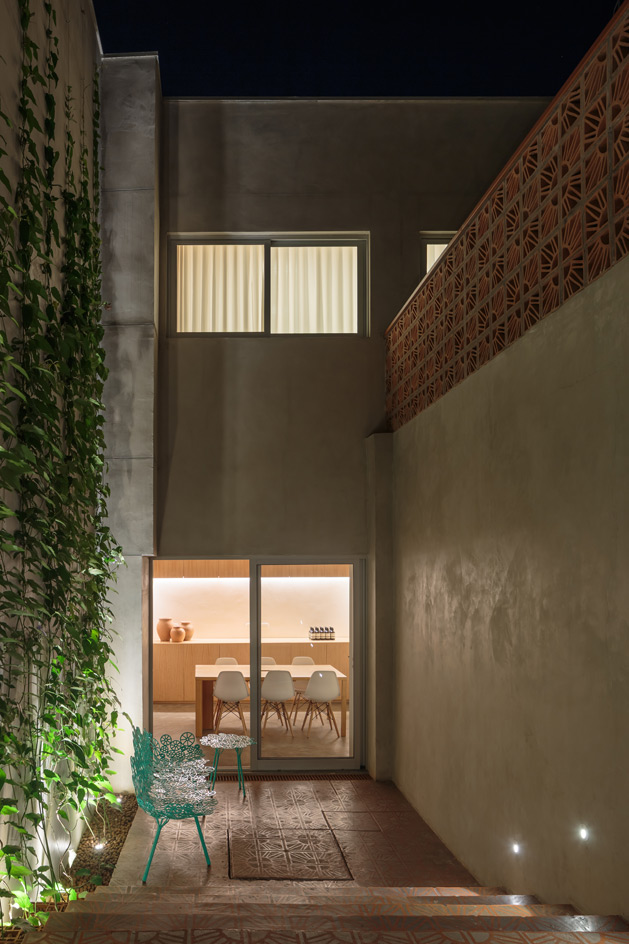
The brickwork extends through the internal courtyard, including a specially developed floor of cobogó bricks filled with concrete
INFORMATION
For more information, visit the Campana brothers’ website or the Aesop website
ADDRESS
Aesop Vila Madalena
Rua Harmonia, 343
Sao Paulo
Receive our daily digest of inspiration, escapism and design stories from around the world direct to your inbox.
Ali Morris is a UK-based editor, writer and creative consultant specialising in design, interiors and architecture. In her 16 years as a design writer, Ali has travelled the world, crafting articles about creative projects, products, places and people for titles such as Dezeen, Wallpaper* and Kinfolk.
-
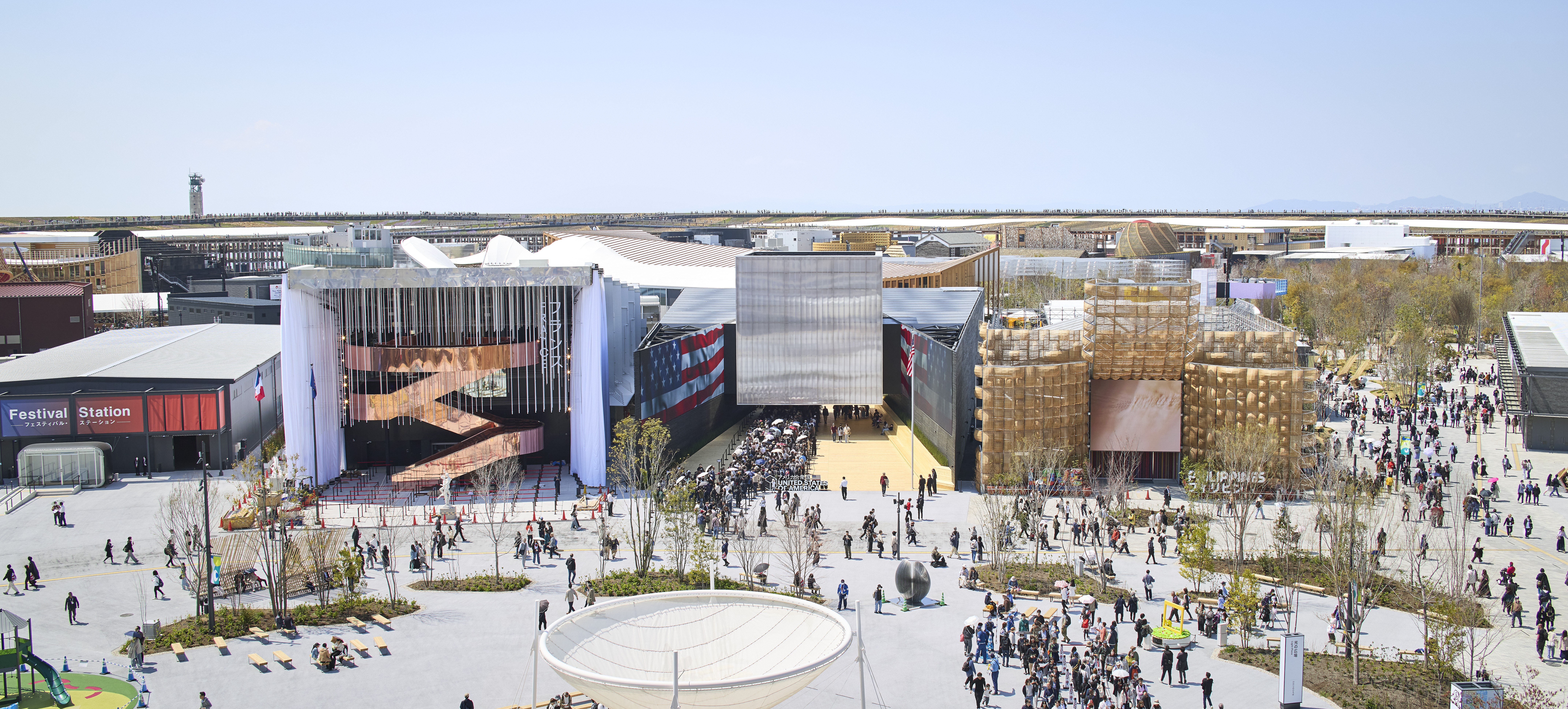 Top 10 architecture moments of 2025
Top 10 architecture moments of 2025Architecture & environment director Ellie Stathaki picks the top 10 architecture moments of 2025, to recount, remember and reassess
-
 Step inside this perfectly pitched stone cottage in the Scottish Highlands
Step inside this perfectly pitched stone cottage in the Scottish HighlandsA stone cottage transformed by award-winning Glasgow-based practice Loader Monteith reimagines an old dwelling near Inverness into a cosy contemporary home
-
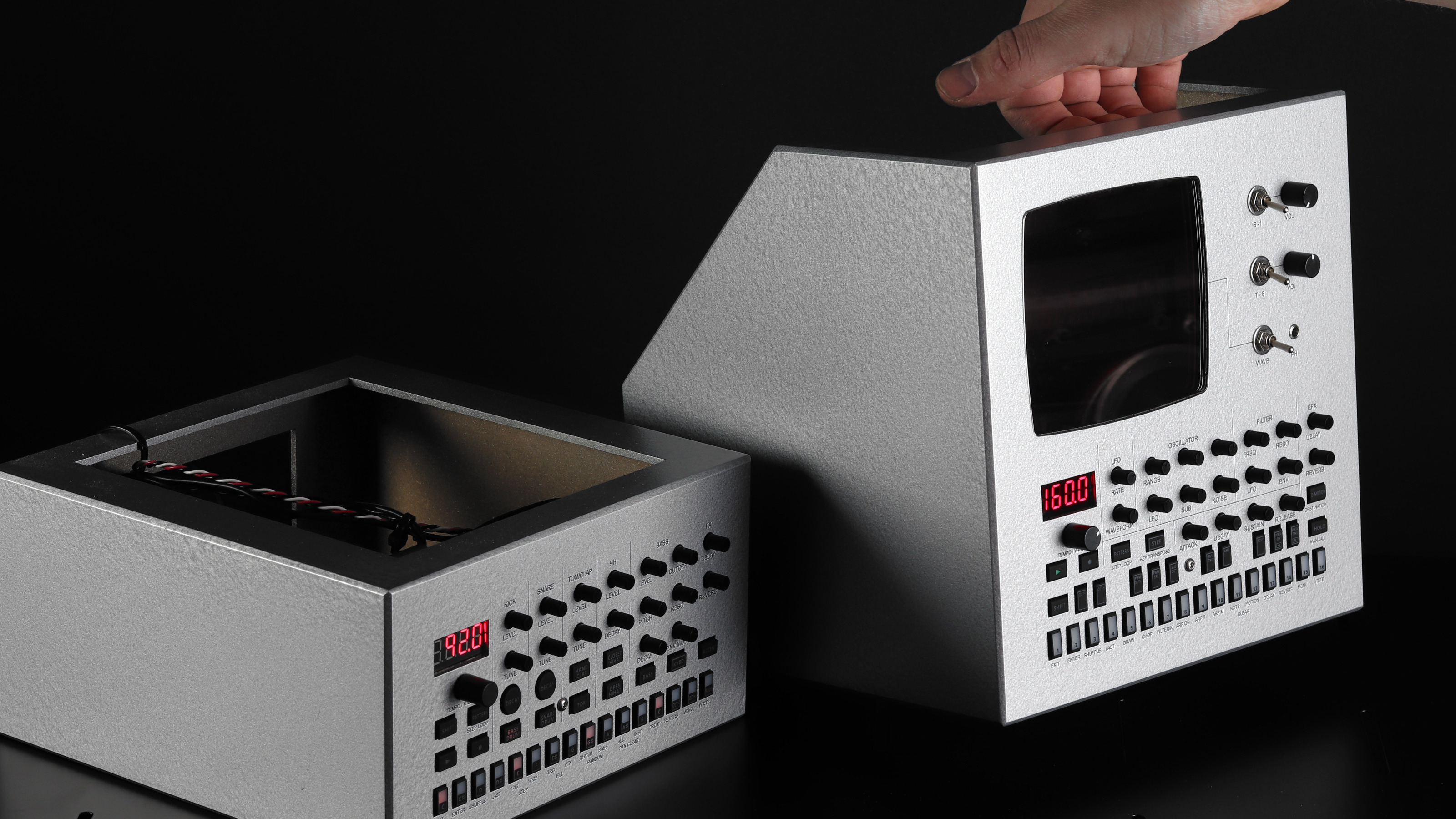 Year in Review: we’re always after innovations that interest us – here are ten of 2025’s best
Year in Review: we’re always after innovations that interest us – here are ten of 2025’s bestWe present ten pieces of tech that broke the mould in some way, from fresh takes on guitar design, new uses for old equipment and the world’s most retro smartwatch
-
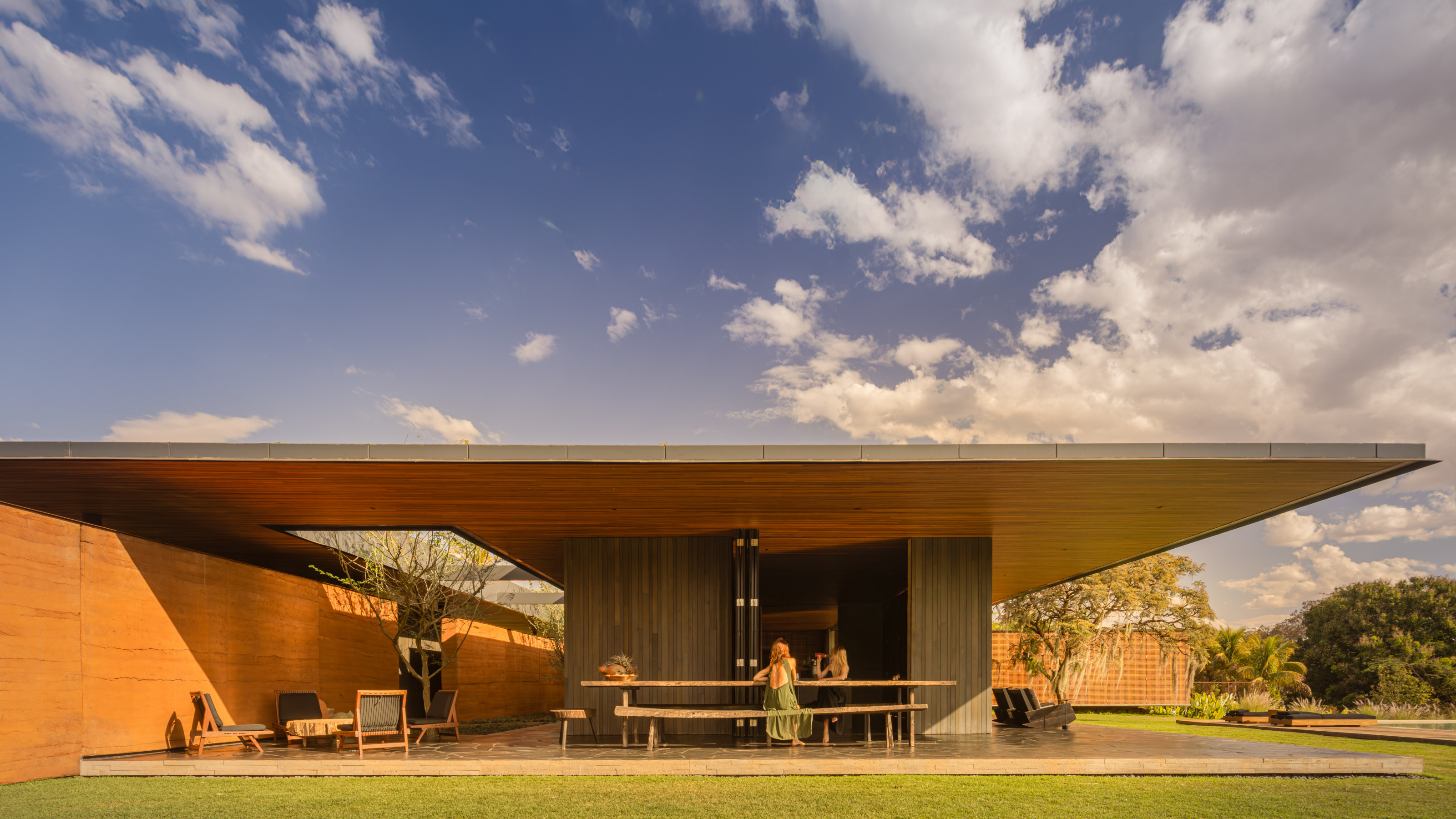 A spectacular new Brazilian house in Triângulo Mineiro revels in the luxury of space
A spectacular new Brazilian house in Triângulo Mineiro revels in the luxury of spaceCasa Muxarabi takes its name from the lattice walls that create ever-changing patterns of light across its generously scaled interiors
-
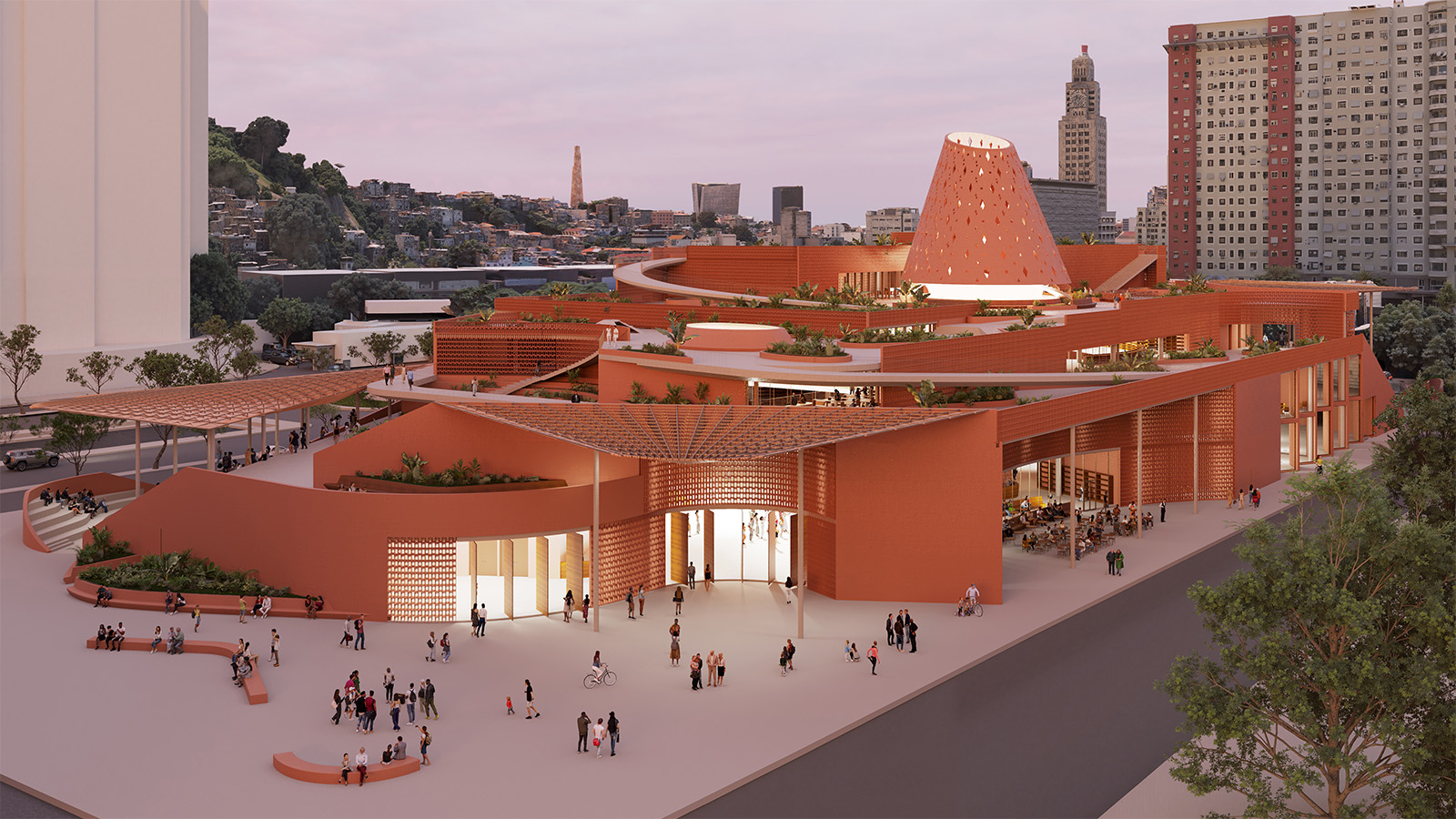 An exclusive look at Francis Kéré’s new library in Rio de Janeiro, the architect’s first project in South America
An exclusive look at Francis Kéré’s new library in Rio de Janeiro, the architect’s first project in South AmericaBiblioteca dos Saberes (The House of Wisdom) by Kéré Architecture is inspired by the 'tree of knowledge', and acts as a meeting point for different communities
-
 A Brasília apartment harnesses the power of optical illusion
A Brasília apartment harnesses the power of optical illusionCoDa Arquitetura’s Moiré apartment in the Brazilian capital uses smart materials to create visual contrast and an artful welcome
-
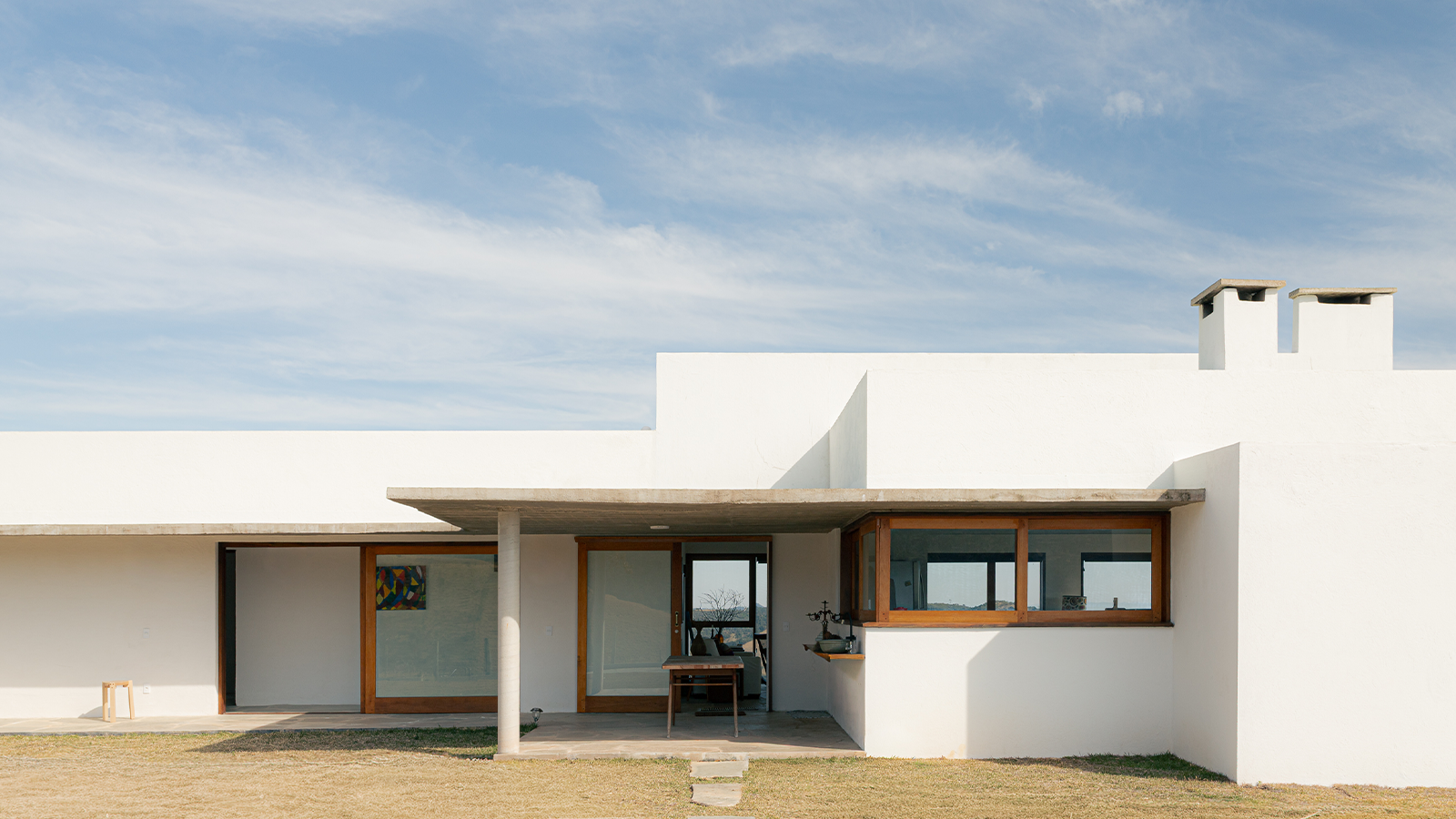 Inspired by farmhouses, a Cunha residence unites cosy charm with contemporary Brazilian living
Inspired by farmhouses, a Cunha residence unites cosy charm with contemporary Brazilian livingWhen designing this home in Cunha, upstate São Paulo, architect Roberto Brotero wanted the structure to become 'part of the mountains, without disappearing into them'
-
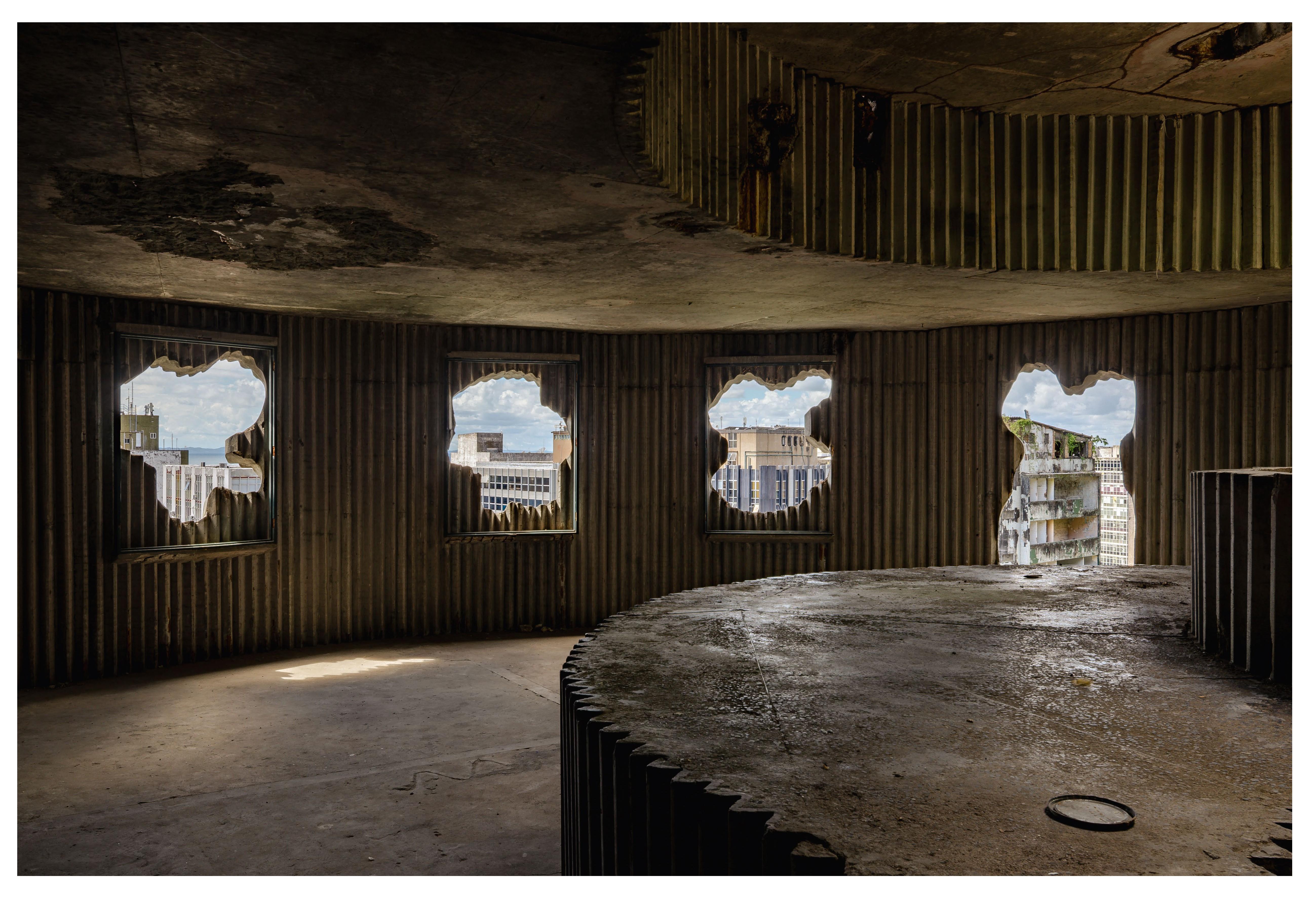 Arts institution Pivô breathes new life into neglected Lina Bo Bardi building in Bahia
Arts institution Pivô breathes new life into neglected Lina Bo Bardi building in BahiaNon-profit cultural institution Pivô is reactivating a Lina Bo Bardi landmark in Salvador da Bahia in a bid to foster artistic dialogue and community engagement
-
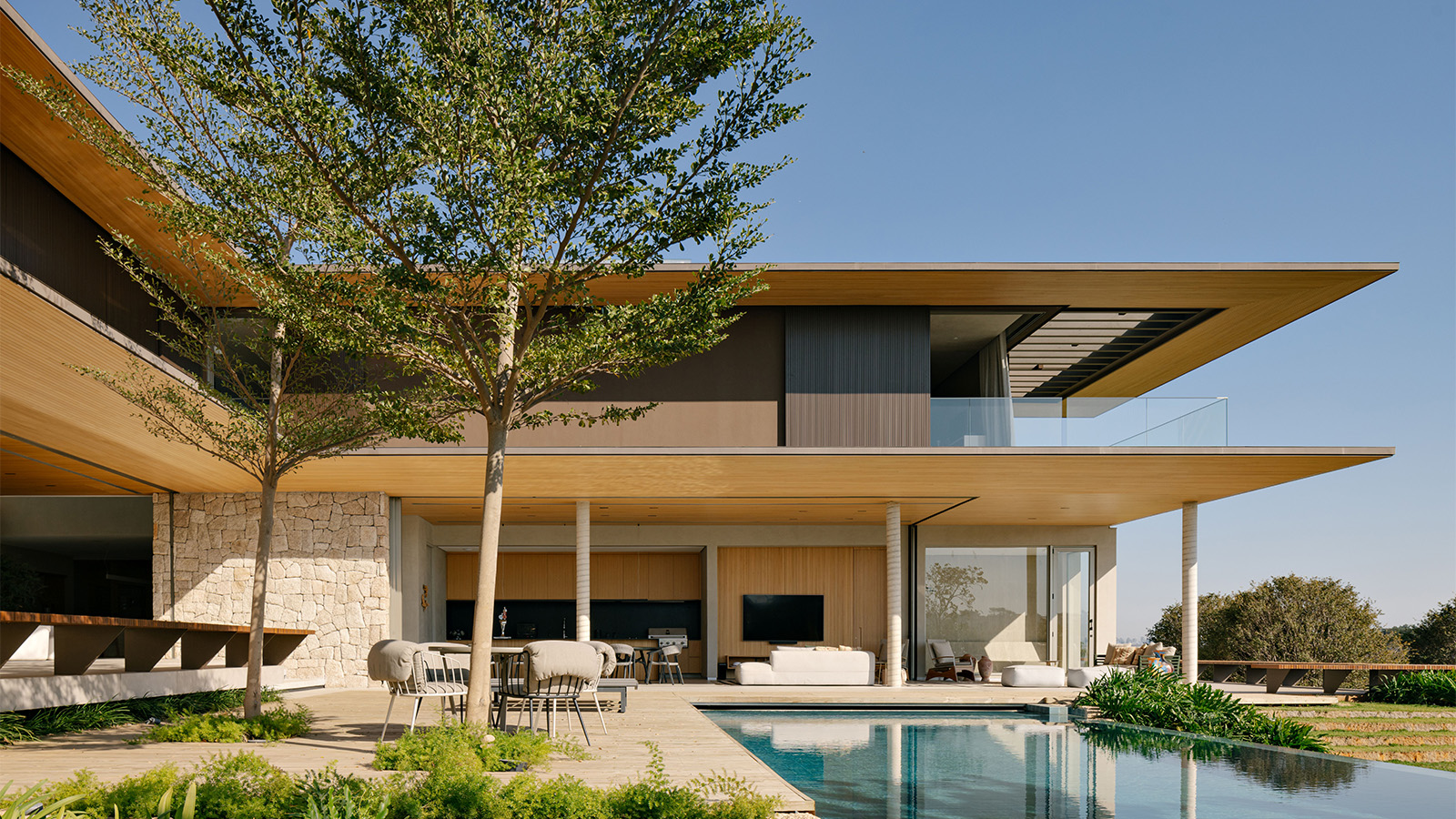 Tropical gardens envelop this contemporary Brazilian home in São Paulo state
Tropical gardens envelop this contemporary Brazilian home in São Paulo stateIn the suburbs of Itupeva, Serena House by architects Padovani acts as a countryside refuge from the rush of city living
-
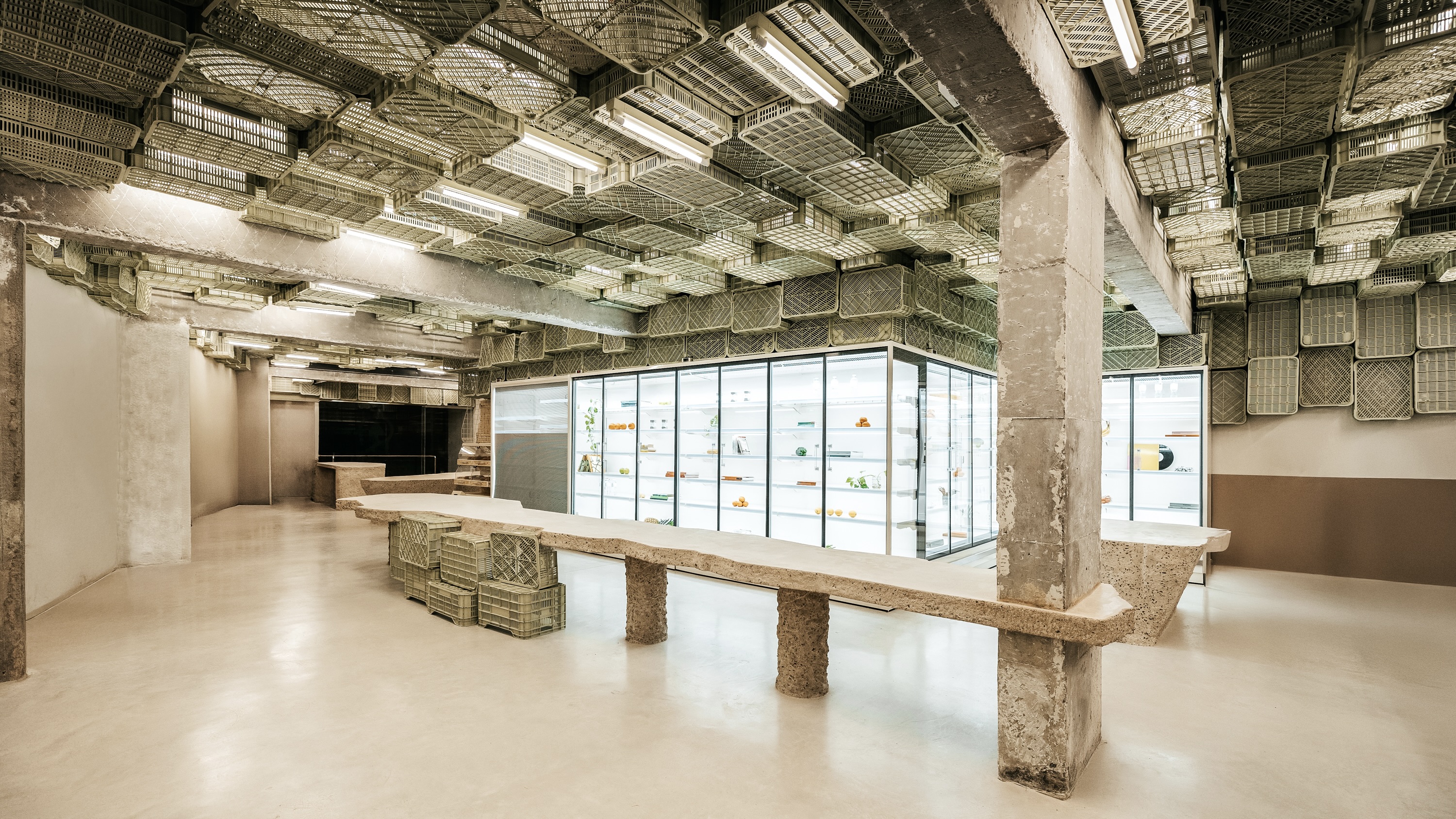 Spice up the weekly shop at Mallorca’s brutalist supermarket
Spice up the weekly shop at Mallorca’s brutalist supermarketIn this brutalist supermarket, through the use of raw concrete, monolithic forms and modular elements, designer Minimal Studio hints at a critique of consumer culture
-
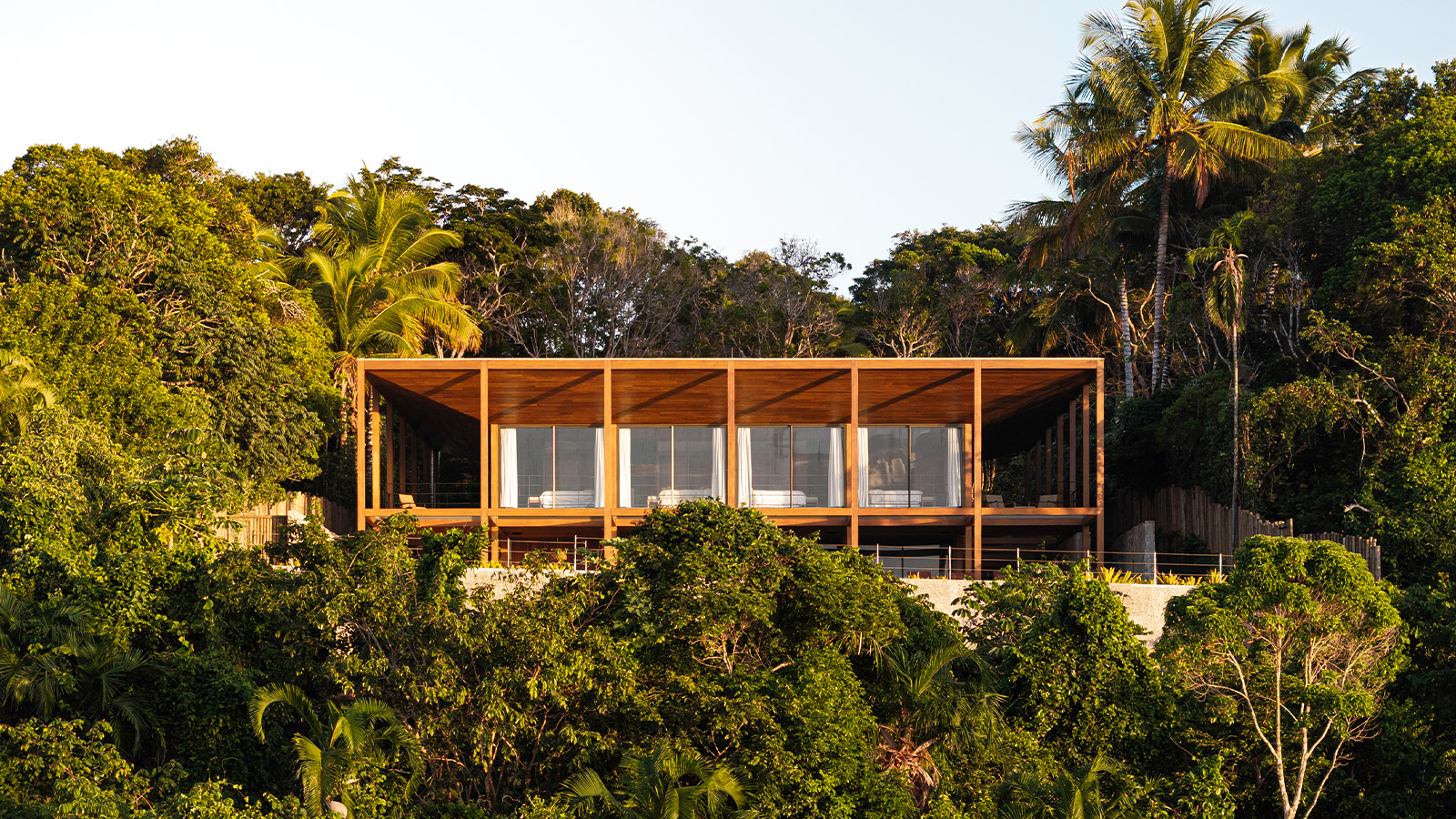 Itapororoca House blends seamlessly with Brazil’s lush coastal landscape
Itapororoca House blends seamlessly with Brazil’s lush coastal landscapeDesigned by Bloco Arquitetos, Itapororoca House is a treetop residence in Bahia, Brazil, offering a large wrap-around veranda to invite nature in