Colourful London office imagined as a post-pandemic workspace
London consultancy Zetteler unveils new post-pandemic offices by Studio Rhonda, a colourful, vegan space designed for connection
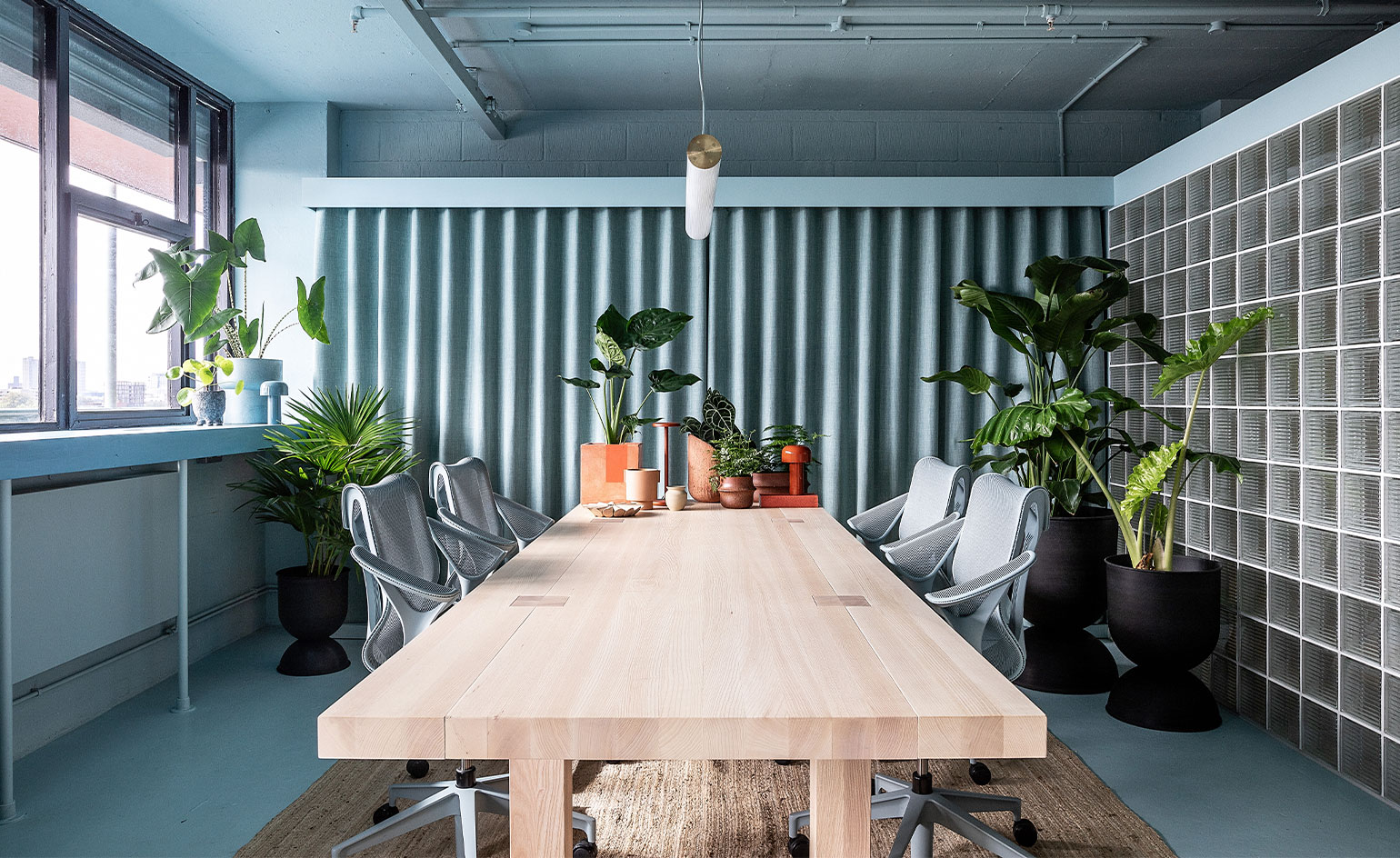
Taran Wilkhu - Photography
As a result of the pandemic, London-based communications consultant Sabine Zetteler worked with local interior designer Rhonda Drakeford of Studio Rhonda to reimagine her office space in Hackney, east London.
‘We spend a lot of time thinking and writing about the future of the workspace,’ says Zetteler. ‘Emerging from lockdown, we realised that the old nine-to-five office model wasn’t really fit for purpose anymore, so we set out to create something new and more relevant to the flexible working model we have embraced in the wake of Covid.’
Zetteler office by Studio Rhonda
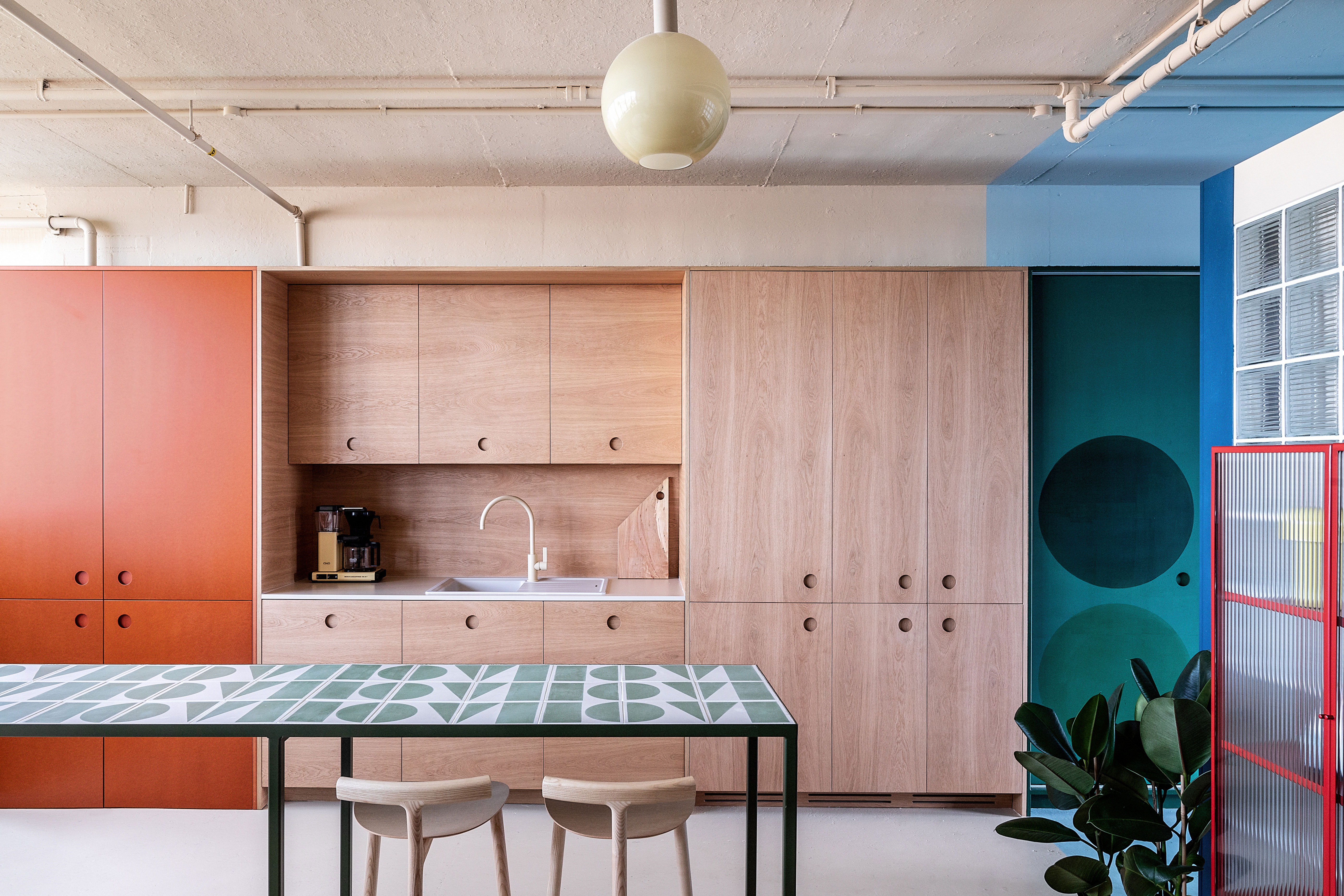
The new office is a radical and colourful redesign of the industrial, 1,000 sq ft space, divided into three zones, each defined by a distinctive aesthetic and functionality. In the main workspace, a wooden table by Max Lamb for Hem takes centre stage with Herman Miller office chairs, and the room doubles as a library, with a wall-to-wall bookcase hidden behind a discreet, light blue curtain.
At the rear is a café-style breakout area, furnished with sofas and smaller tables, and a wooden kitchen by Hølte (a client of Zetteler whose studio is also in the building). In between is a striking meeting room, purpose-built within the open space with translucent glass bricks and blue walls. Colour helps distinguish each area, from the duck-egg blue of the workspace to the warm tones of the lounge area, with colourful furniture complementing each composition.
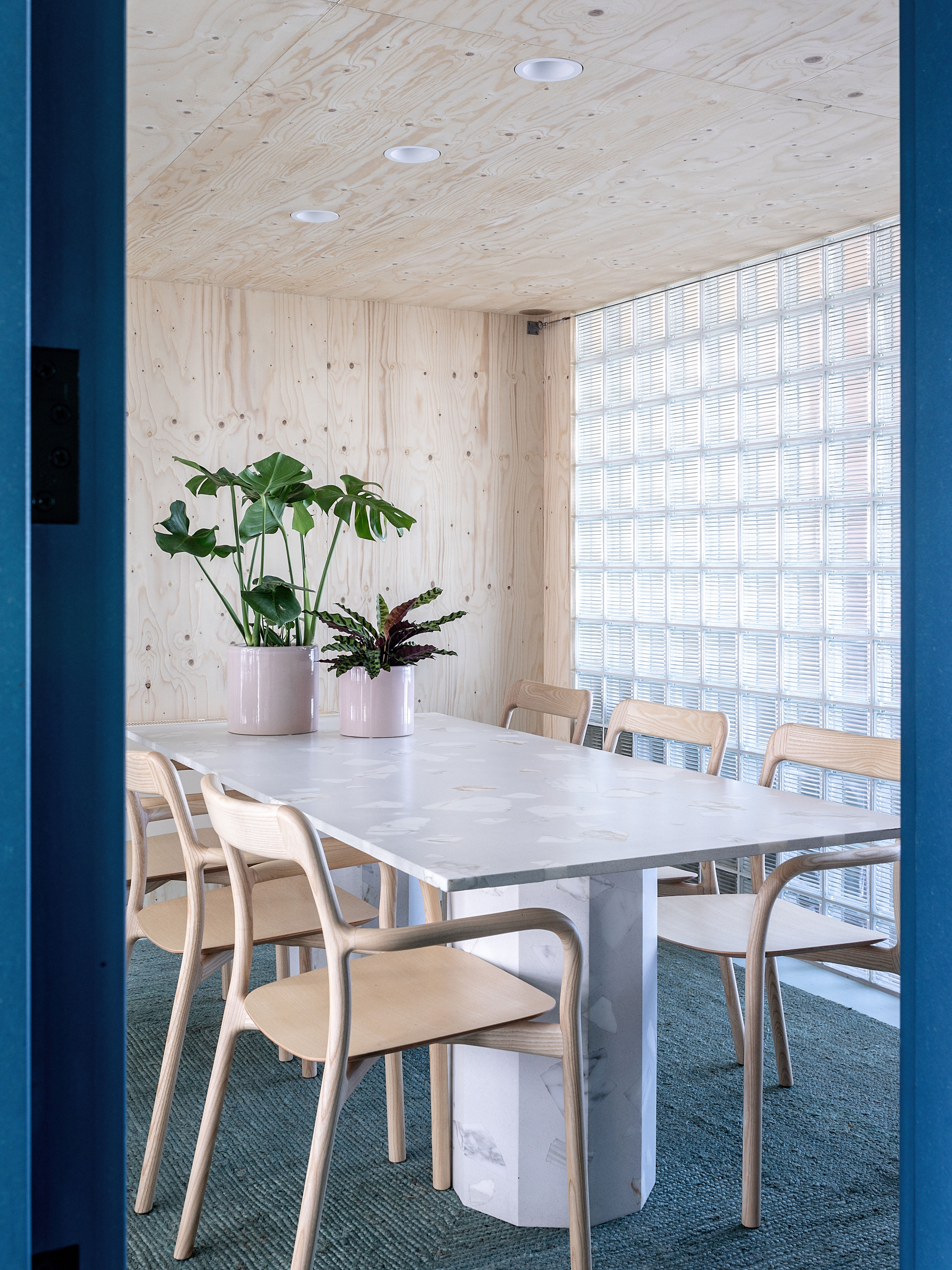
As part of the brief was the need for the office to be vegan, while at the same time a deaf-friendly environment (as Sabine Zetteler has severe conductive hearing loss, a traditional open space layout and certain hard materials would have made the office an impractical space to work). Working together, Drakeford and Zetteler devised partitions in alternative acoustic materials that fulfilled both needs.
Eschewing a standard approach to occupying the office, the new space was conceived to become ‘a flexible resource’ that the team can use as a space to work, hold meetings, and host events or workshops. Most importantly, Zetteler aims to make the location available to the agency’s wider community of creatives, start-ups and charities.
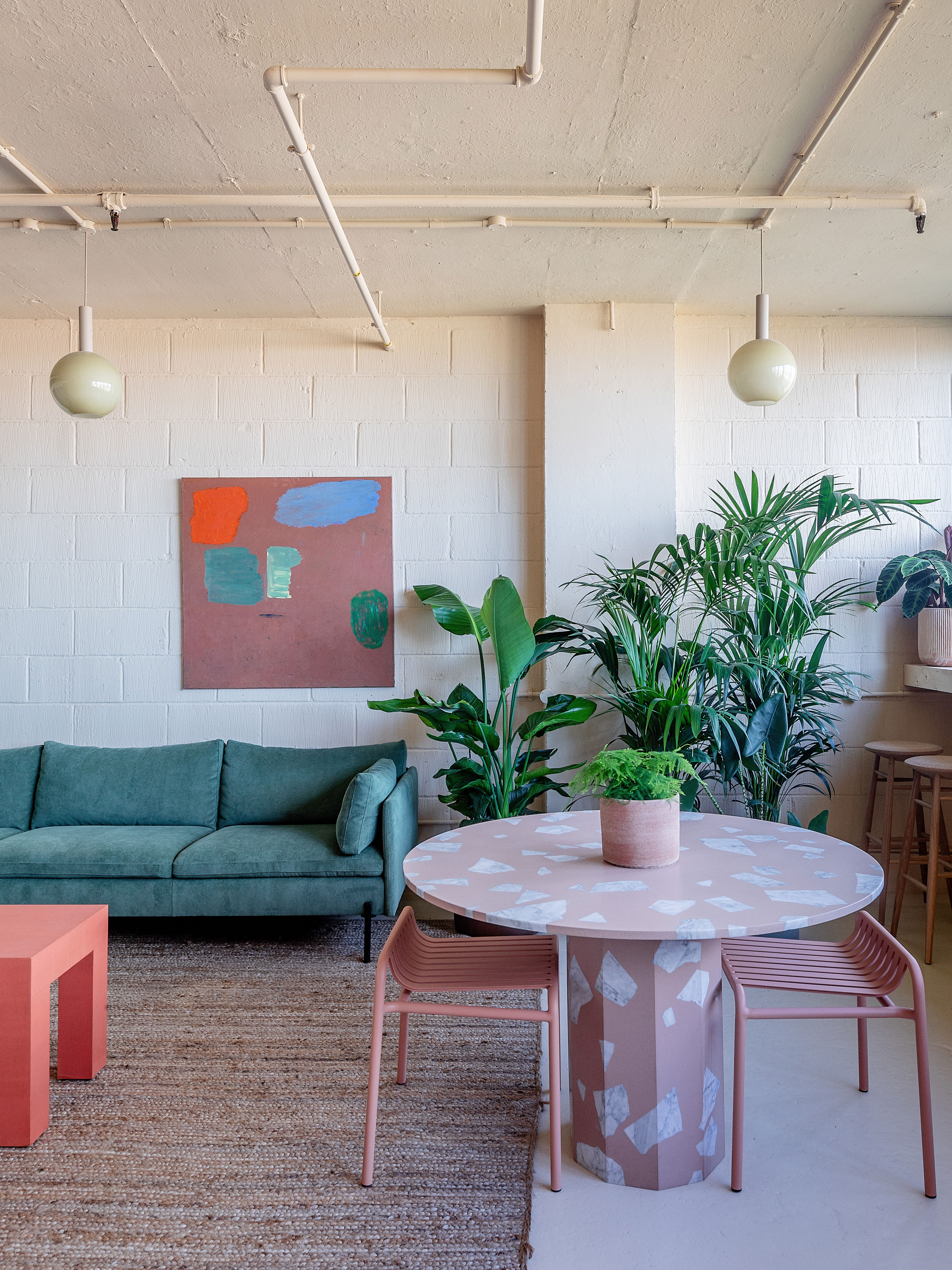
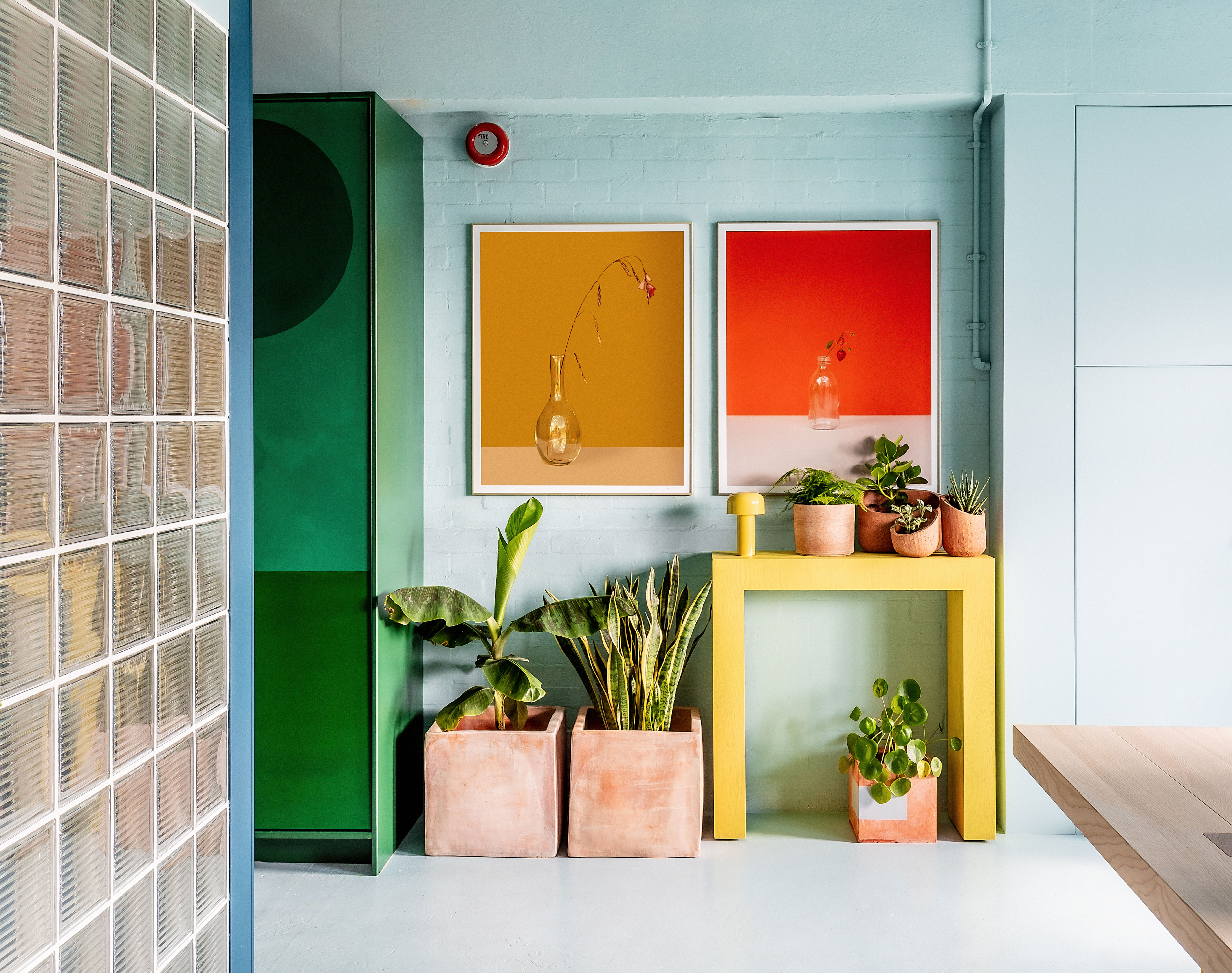

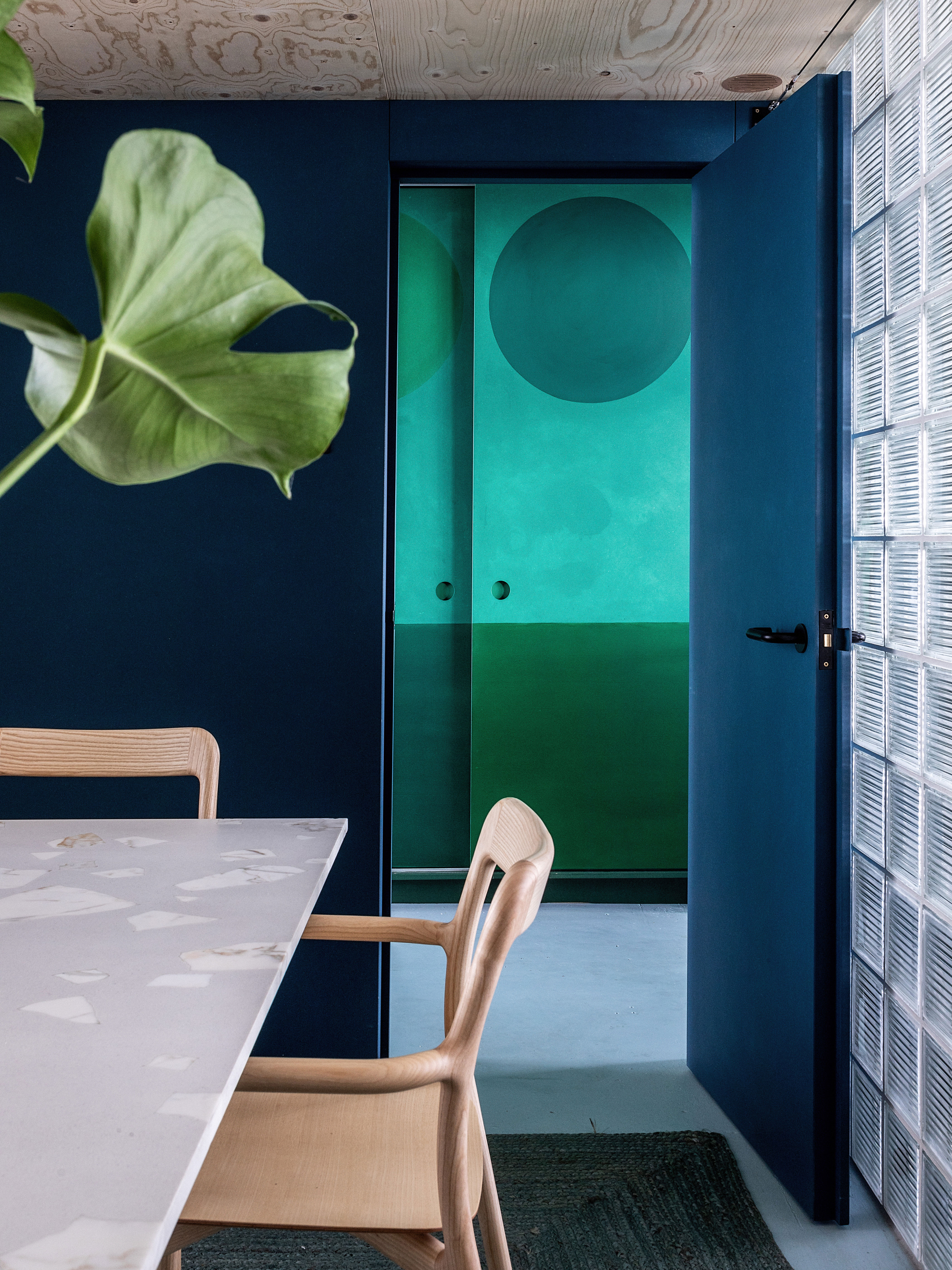
INFORMATION
Wallpaper* Newsletter
Receive our daily digest of inspiration, escapism and design stories from around the world direct to your inbox.
Rosa Bertoli was born in Udine, Italy, and now lives in London. Since 2014, she has been the Design Editor of Wallpaper*, where she oversees design content for the print and online editions, as well as special editorial projects. Through her role at Wallpaper*, she has written extensively about all areas of design. Rosa has been speaker and moderator for various design talks and conferences including London Craft Week, Maison & Objet, The Italian Cultural Institute (London), Clippings, Zaha Hadid Design, Kartell and Frieze Art Fair. Rosa has been on judging panels for the Chart Architecture Award, the Dutch Design Awards and the DesignGuild Marks. She has written for numerous English and Italian language publications, and worked as a content and communication consultant for fashion and design brands.
-
 Japan in Milan! See the highlights of Japanese design at Milan Design Week 2025
Japan in Milan! See the highlights of Japanese design at Milan Design Week 2025At Milan Design Week 2025 Japanese craftsmanship was a front runner with an array of projects in the spotlight. Here are some of our highlights
By Danielle Demetriou
-
 Tour the best contemporary tea houses around the world
Tour the best contemporary tea houses around the worldCelebrate the world’s most unique tea houses, from Melbourne to Stockholm, with a new book by Wallpaper’s Léa Teuscher
By Léa Teuscher
-
 ‘Humour is foundational’: artist Ella Kruglyanskaya on painting as a ‘highly questionable’ pursuit
‘Humour is foundational’: artist Ella Kruglyanskaya on painting as a ‘highly questionable’ pursuitElla Kruglyanskaya’s exhibition, ‘Shadows’ at Thomas Dane Gallery, is the first in a series of three this year, with openings in Basel and New York to follow
By Hannah Silver
-
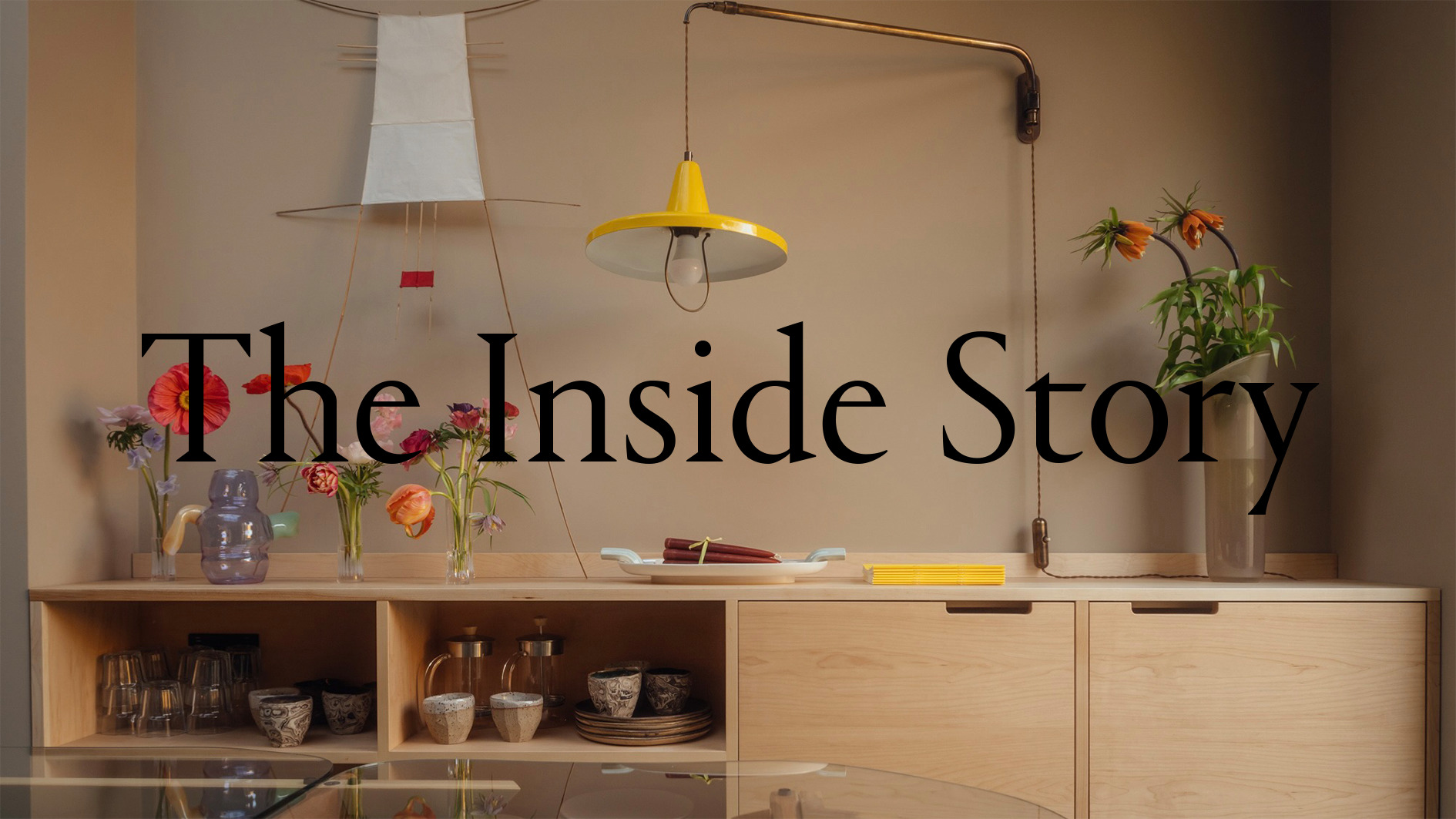 Exploring this whimsical North London home feels like going down the rabbit hole
Exploring this whimsical North London home feels like going down the rabbit holeWallpaper* series, The Inside Story, spotlights intriguing, exciting or innovative interiors. OntheSq is the result of a renovation of a beautiful period property, which has been dressed in a mélange of designs loosely inspired by 'Alice in Wonderland'
By Anna Solomon
-
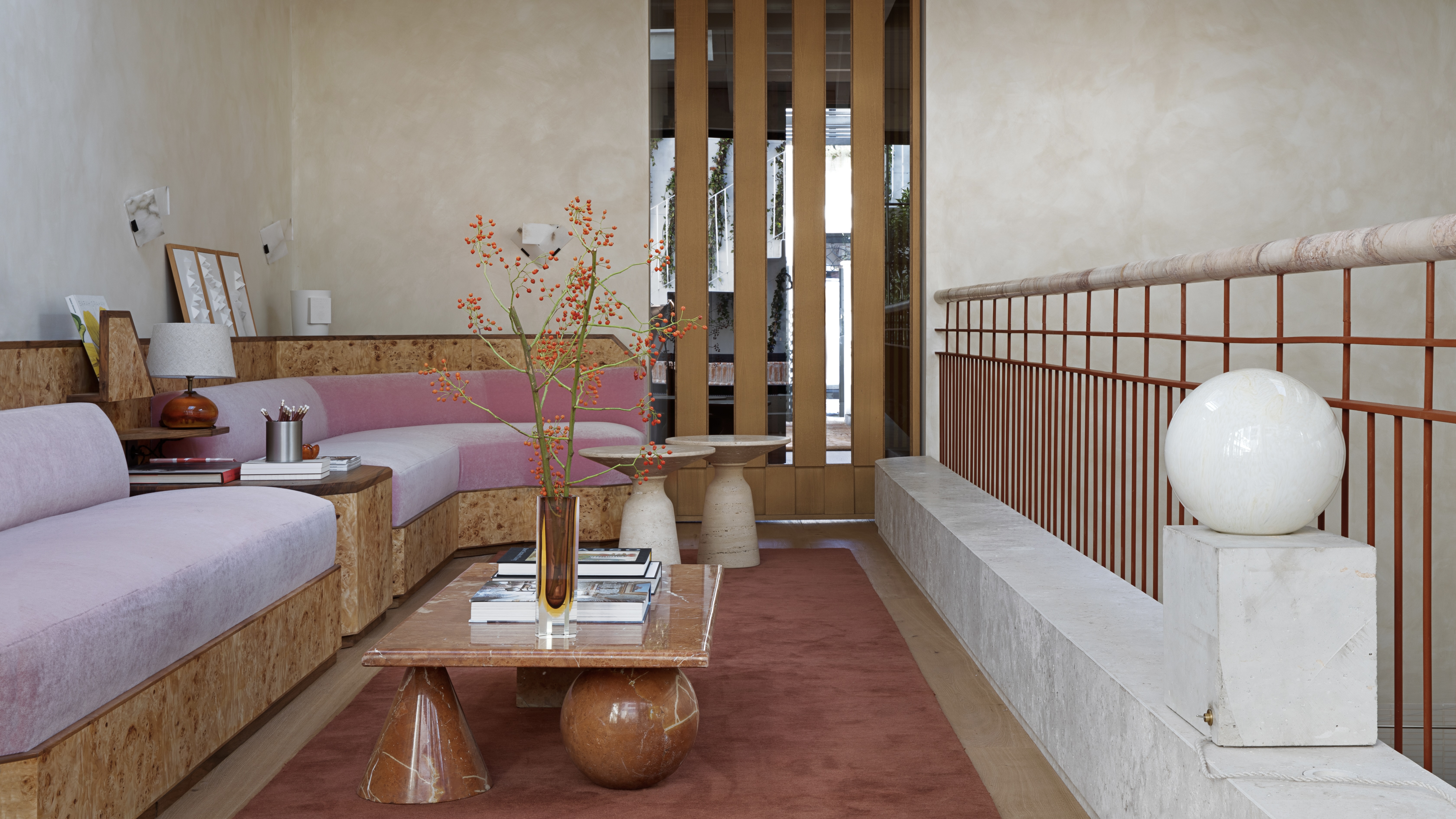 Designer Marta de la Rica’s elegant Madrid studio is full of perfectly-pitched contradictions
Designer Marta de la Rica’s elegant Madrid studio is full of perfectly-pitched contradictionsThe studio, or ‘the laboratory’ as de la Rica and her team call it, plays with colour, texture and scale in eminently rewarding ways
By Anna Solomon
-
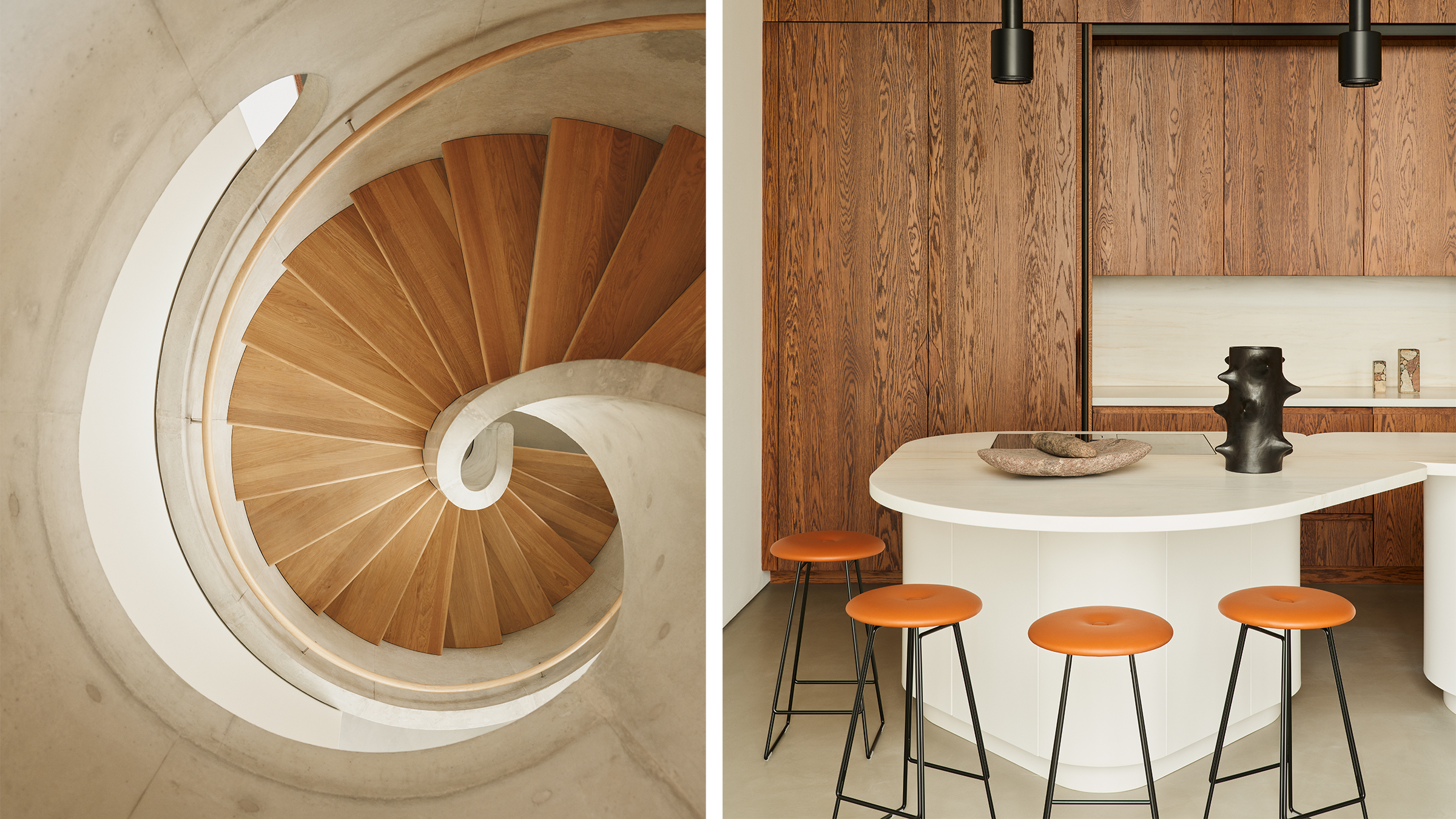 Peek inside London’s One Park Drive penthouses by Herzog & de Meuron
Peek inside London’s One Park Drive penthouses by Herzog & de MeuronHerzog & de Meuron unveil bespoke penthouses at One Park Drive tower in Canary Wharf with furnishings and styling by Tom Dixon’s Design Research Studio
By Martha Elliott
-
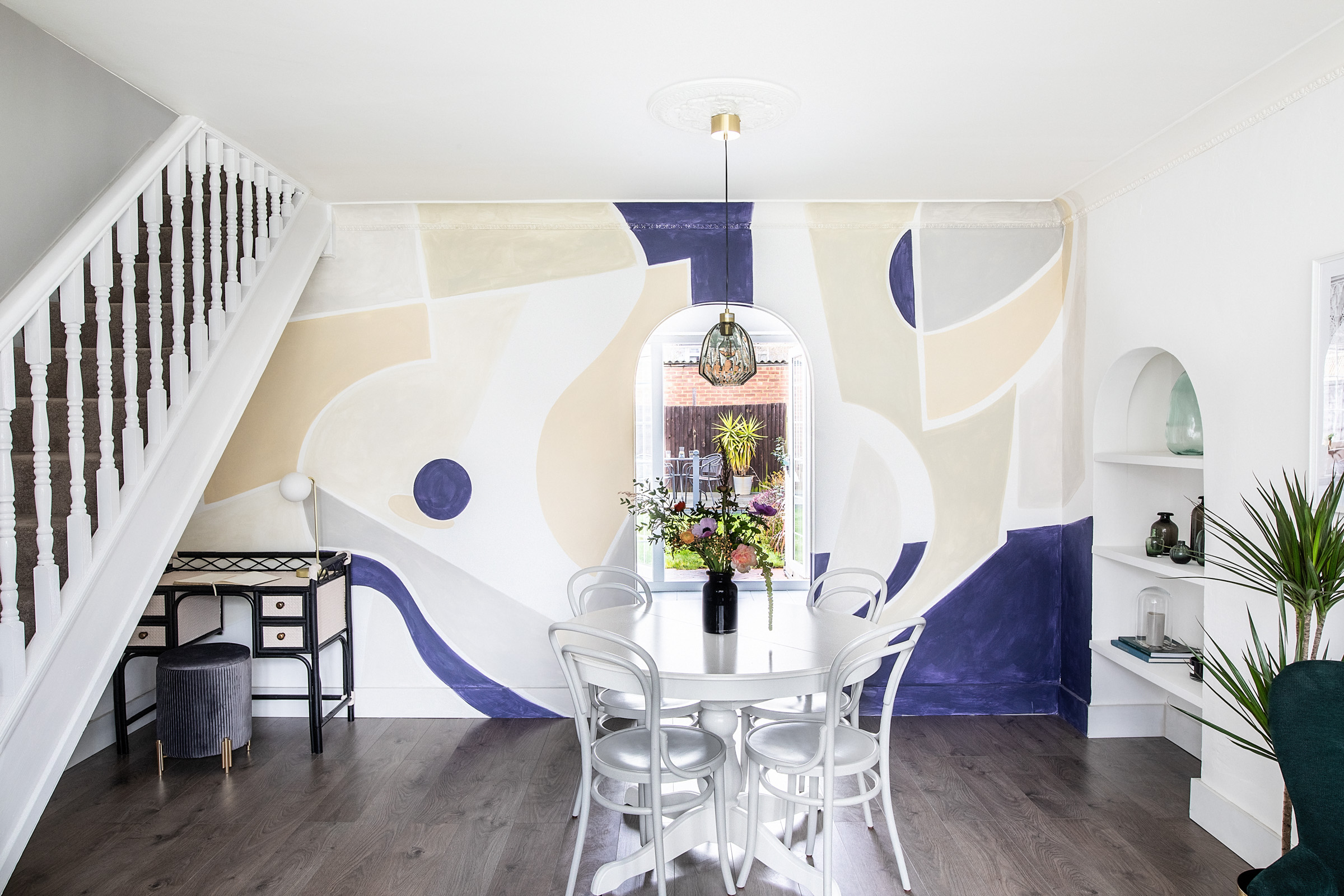 Interiors for refugee home offer message of joy and peace
Interiors for refugee home offer message of joy and peaceAtelier Akuko has created uplifting interiors for a Syrian refugee family settling in London, with the help of volunteers and the creative community
By Rosa Bertoli
-
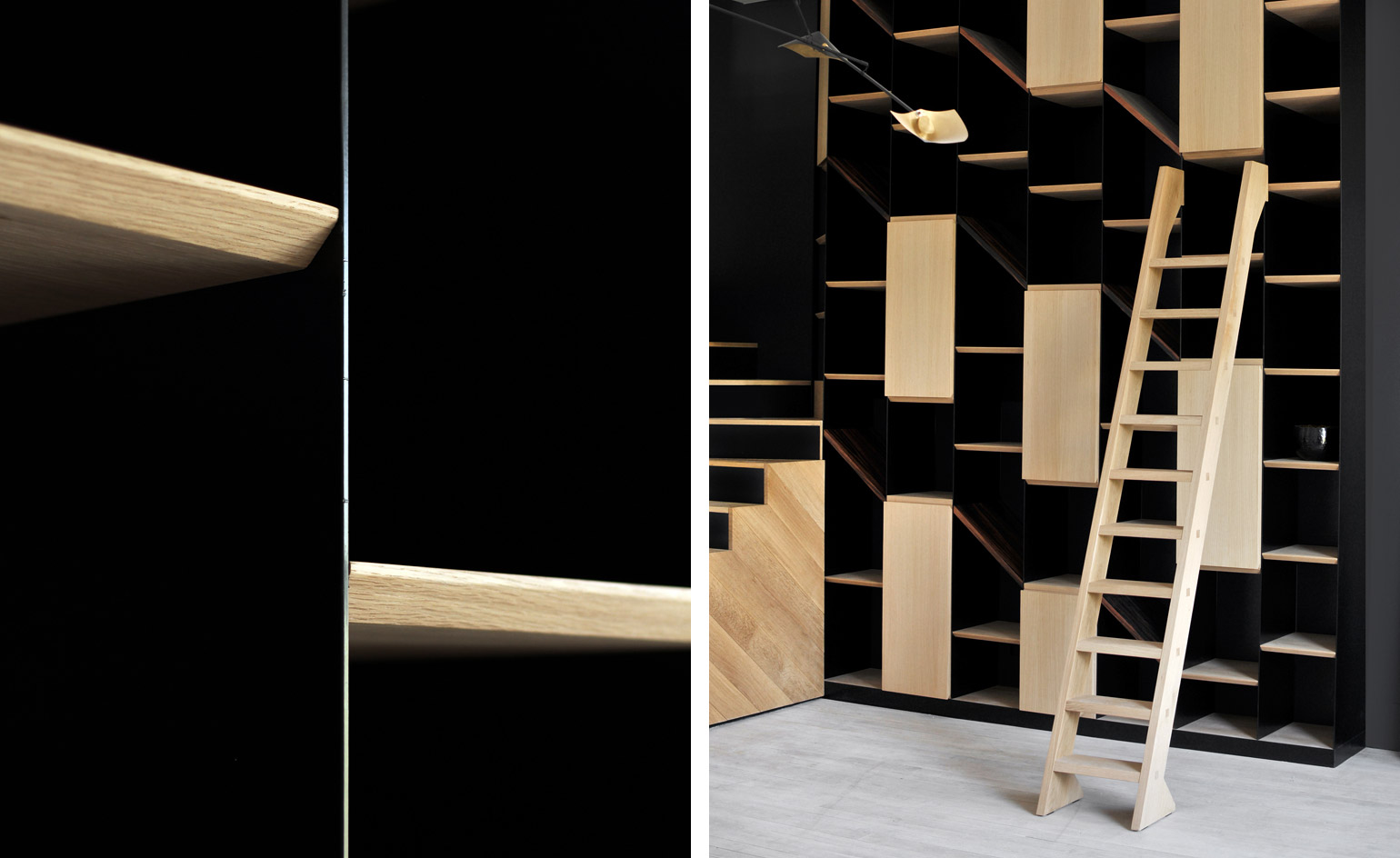 Magic box: Charles Kalpakian’s puzzle-like interiors project changes the rules of the game
Magic box: Charles Kalpakian’s puzzle-like interiors project changes the rules of the gameBy Riya Patel
-
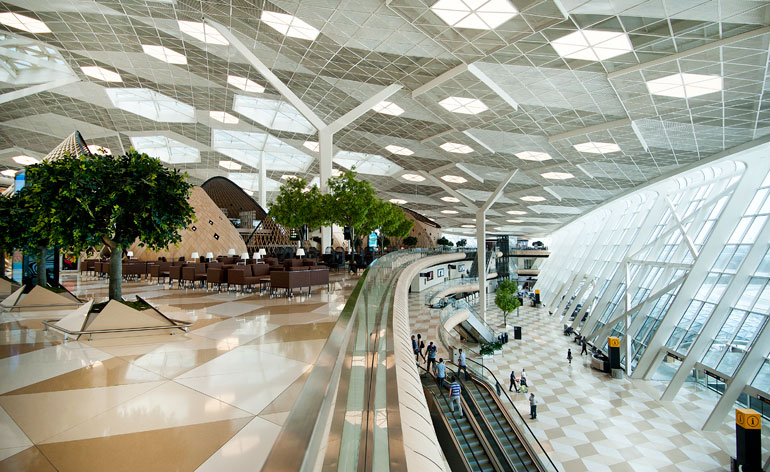 Autoban's new interior at Baku's Heydar Aliyev International Airport is a sleek departure
Autoban's new interior at Baku's Heydar Aliyev International Airport is a sleek departureBy Marie Lefort
-
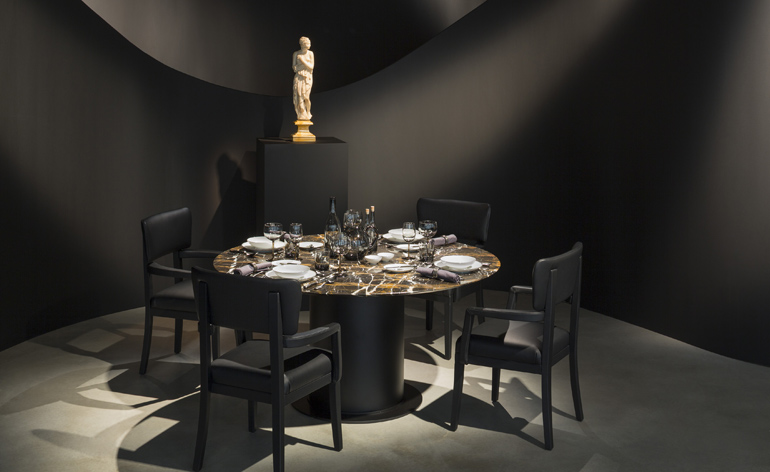 Bottega Veneta extends its interior influence into all rooms of the home at the Salone del Mobile
Bottega Veneta extends its interior influence into all rooms of the home at the Salone del MobileBy JJ Martin
-
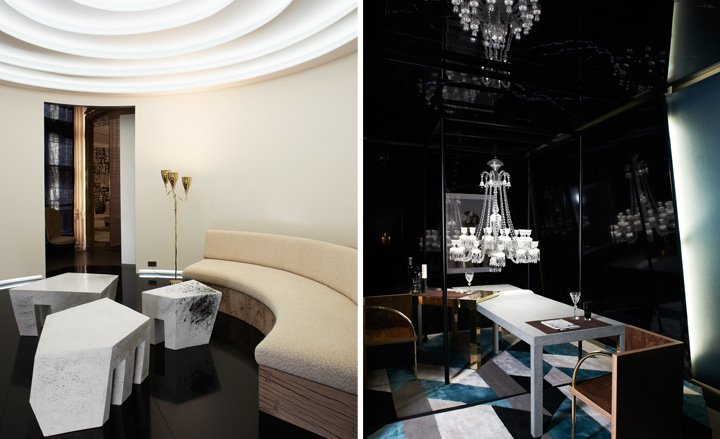 Designers transform Artcurial in Paris for AD Interieurs
Designers transform Artcurial in Paris for AD InterieursBy Amy Verner