DDG’s XOCO 325 model condo is filled with BDDW pieces
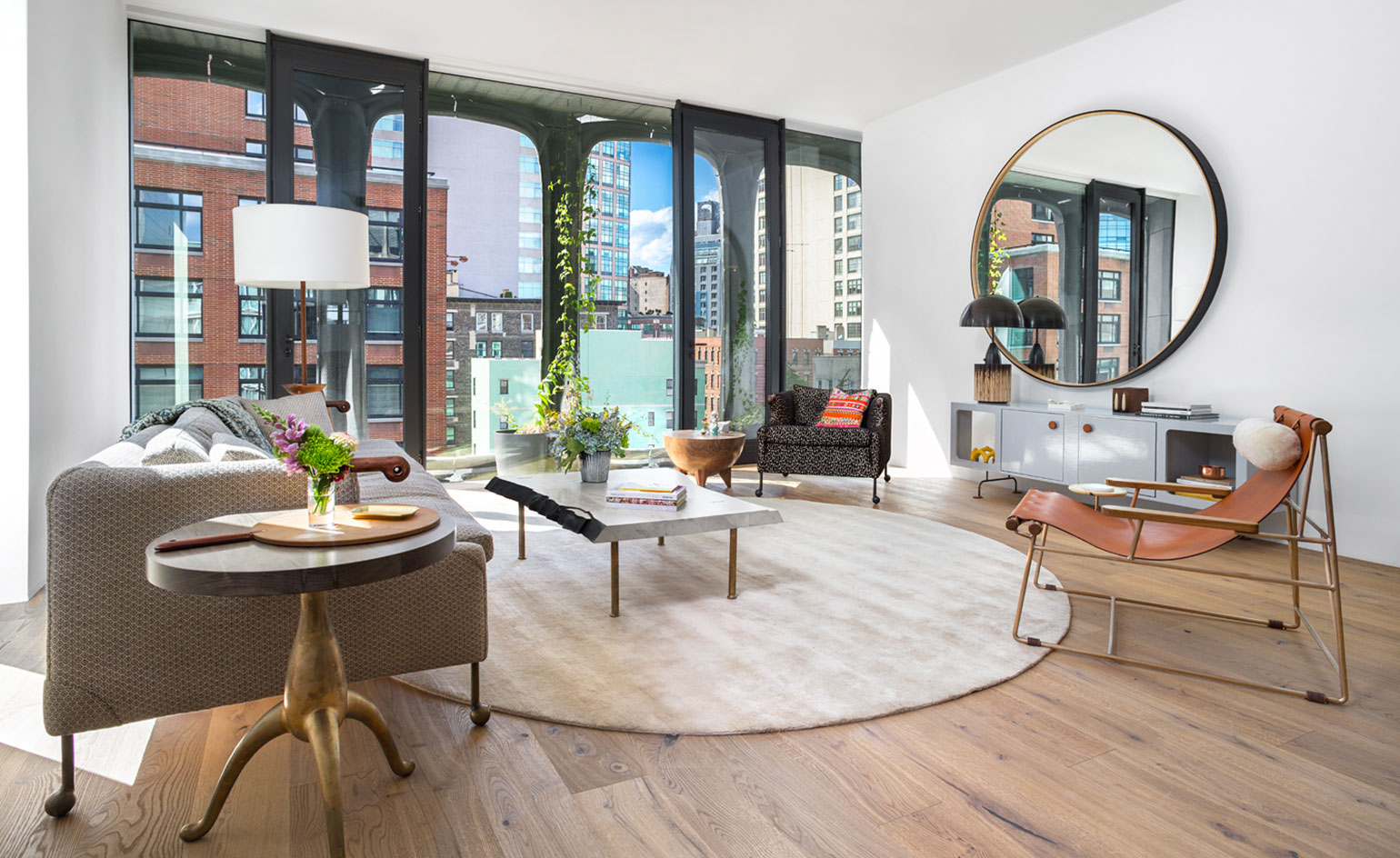
Chocolate may no longer fill the inside of 325 West Broadway, the former site of a brick chocolate factory in New York’s SoHo district, but its name, XOCO (the Catalan word for ‘chocolate’) 325, keeps the building’s legacy alive. DDG took over the building in 2012, transforming it into a 21-unit residential property in the heart of one of Manhattan’s chic-est neighborhoods. DDG chief creative officer and head of design and construction Peter Guthrie and his team wanted to pay tribute to SoHo’s evolution from an industrial district into one of New York’s most sought-after residential, luxury shopping and dining neighborhoods.
The condominium's eye-catching façade is made from cast-aluminum – a lighter and more cost-effective option that still references that of the cast-iron loft buildings that line the streets of SoHo, with a curvilinear grid that resembles a series of interlocked bones and subtly echoes the eccentric curves of Spanish architect Antoni Gaudí. A vertical garden dangles through the building’s exterior over a hanging glass wall. Its 21 residences range from 1,055 to 4,837 sq ft, most of which feature balconies or terraces.
DDG hired the same Washington foundry that produces work for artists including Jeff Koons, Maya Lin and Matthew Barney to fabricate the elements of the building. Each unit boasts sculptural plaster work, ceilings with heights of at least 10 feet, Austrian white oak plank floors, hydronic radiant heated floors and custom millwork. Inside, an inviting courtyard garden leads residents to the basement-level, glass-walled fitness studio. The project is expected to earn LEED certification, and has a green roof system, green marquee, green cleaning program, irrigated exterior planter system and a bicycle storage room.
This month, the building unveiled its swish model home, entirely decked out with sculptural, handcrafted furniture from BDDW and artistic accessories from the company’s 'M Crow' line. Although the chocolate is no longer there, through its mashup of old, new and green, XOCO 325 looks like it has reached a sweet spot.
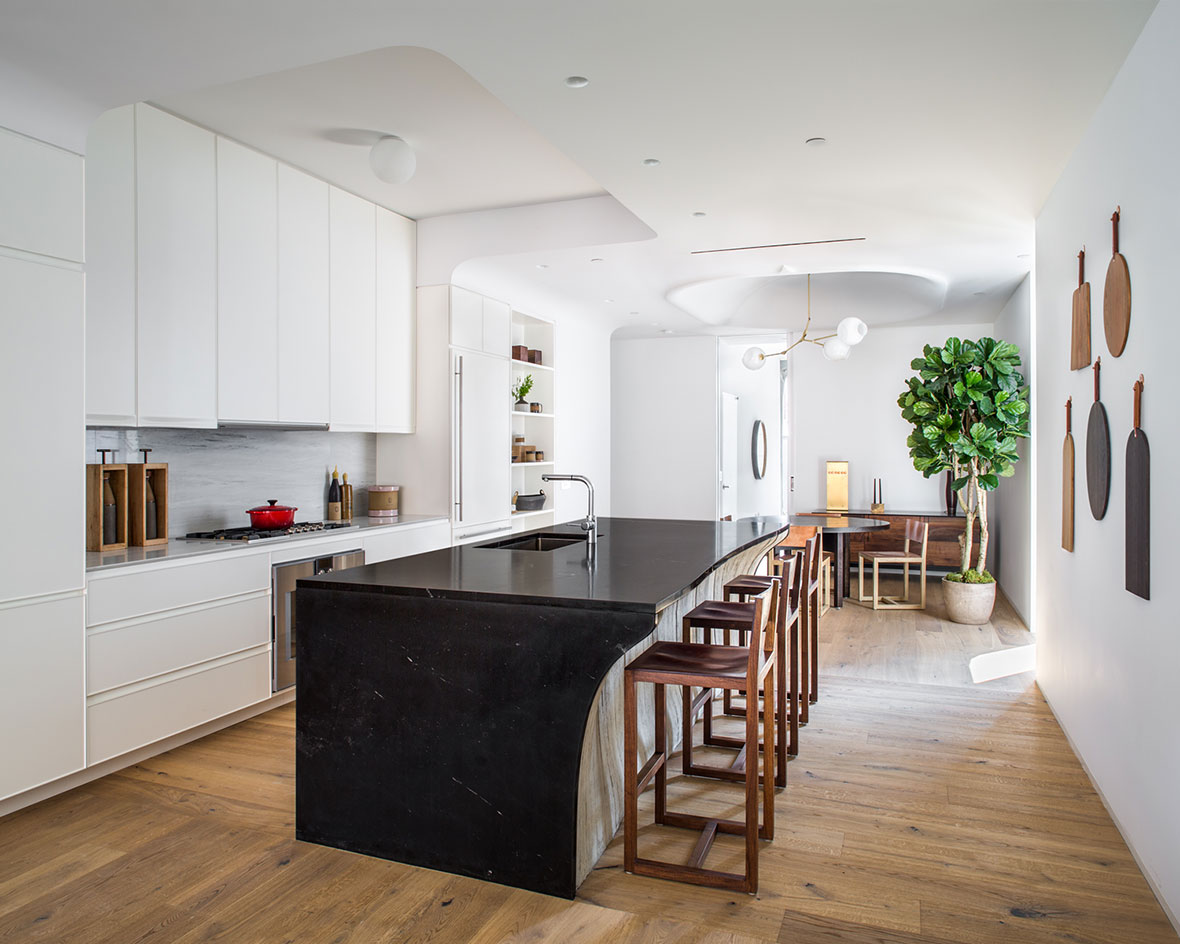
This month, DDG has unveiled a model apartment filled with BDDW’s sculptural, handcrafted furniture and accessories from its ’M Crow’ line.
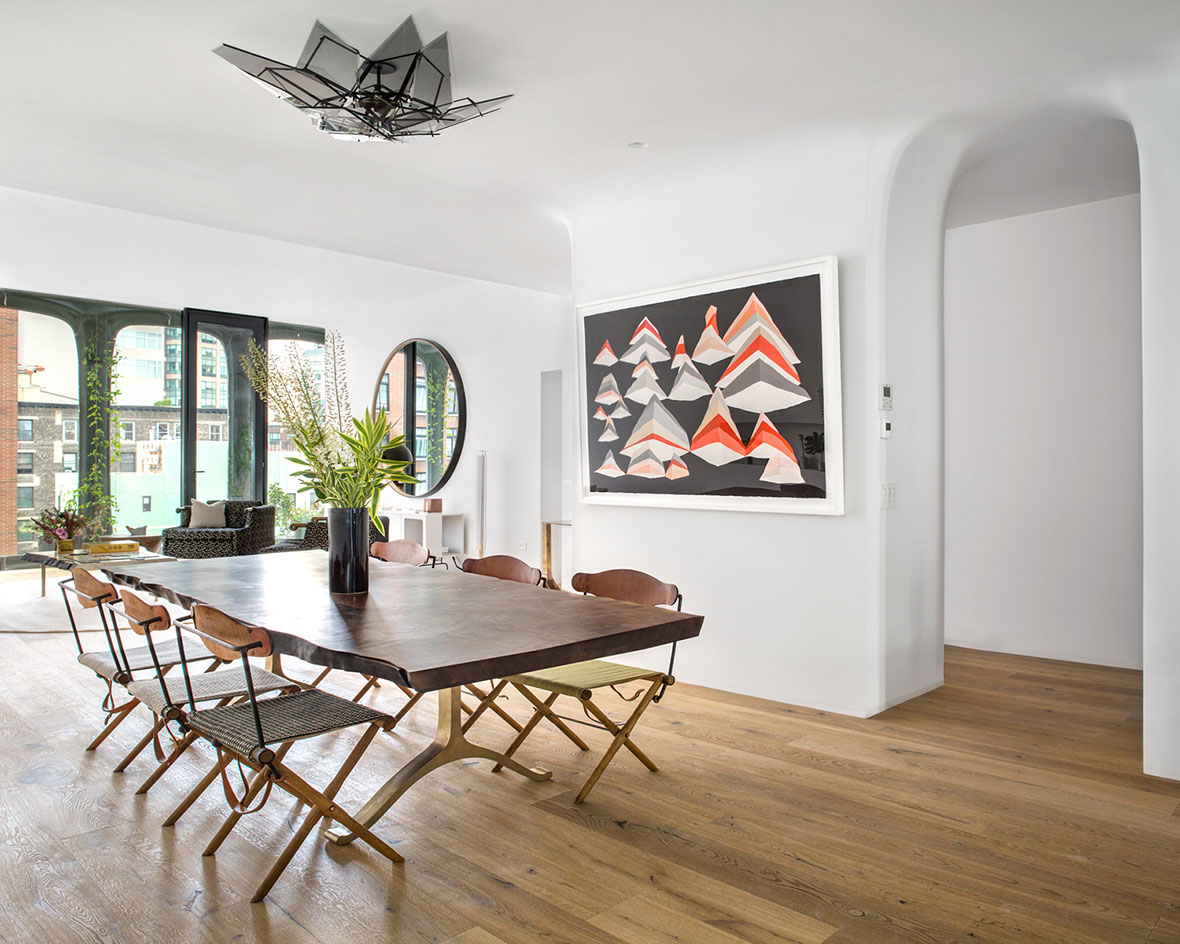
Each unit boasts sculptural plaster work, ceilings with heights of at least 10 feet, Austrian white oak plank floors, hydronic radiant heated floors and custom millwork.
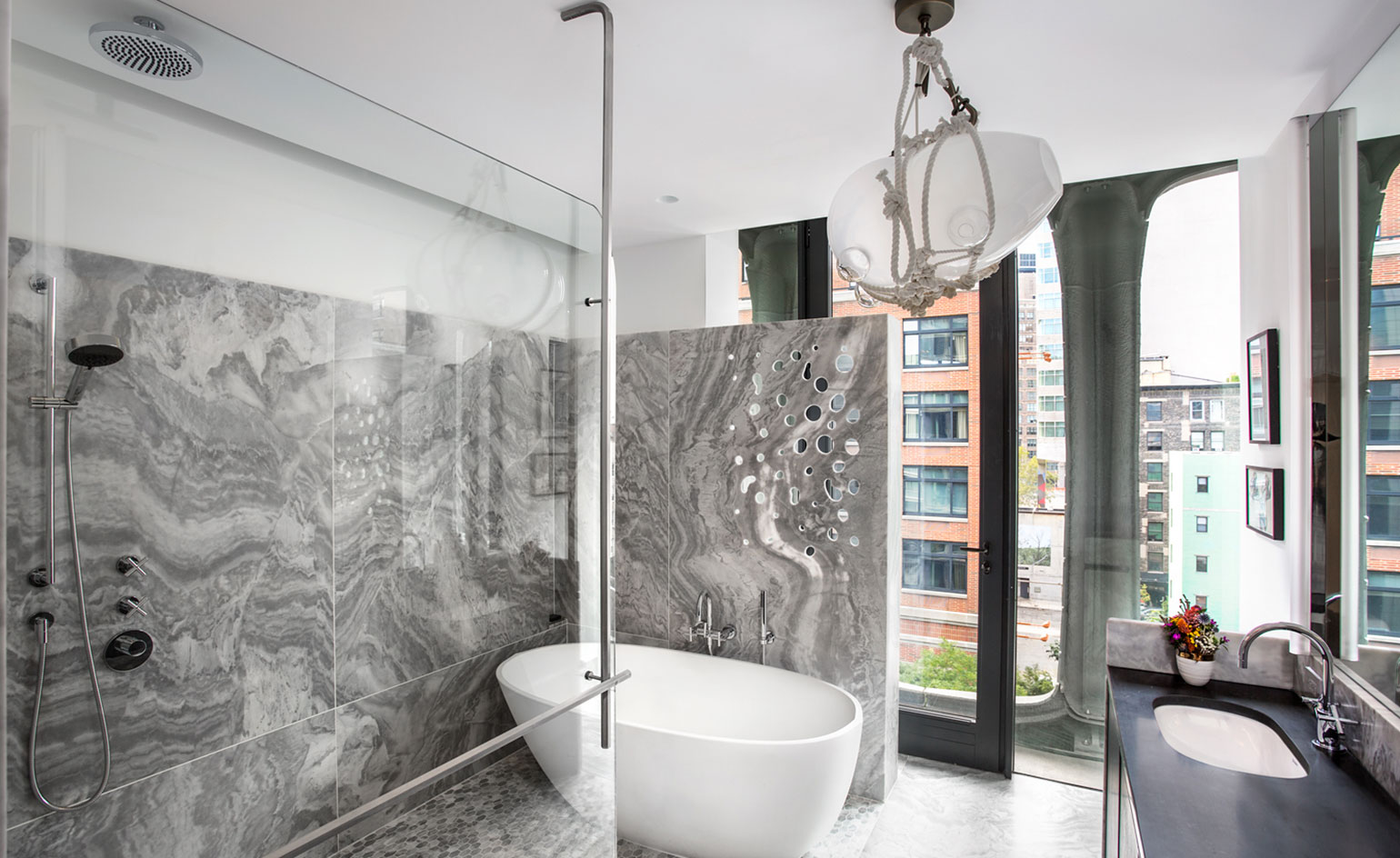
DDG hired the same Washington foundry that produces work for artists like Jeff Koons, Maya Lin and Matthew Barney to fabricate the elements of the building.
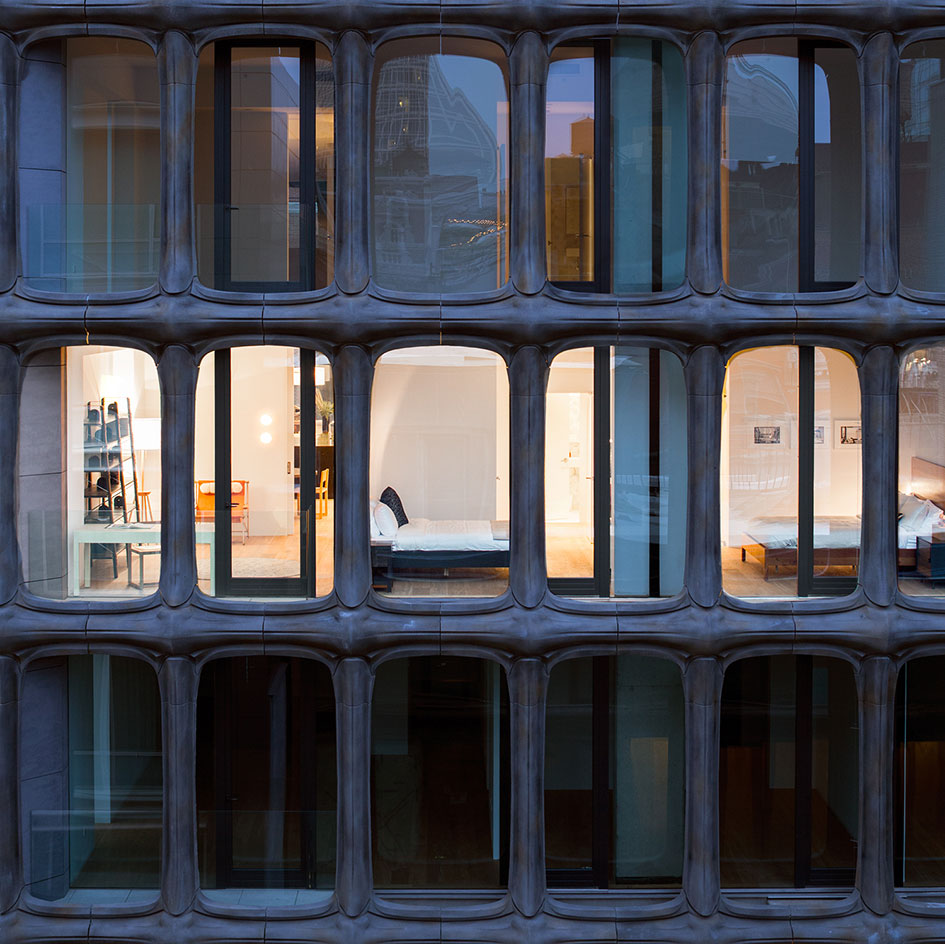
The condominium’s eye-catching façade is made from cast-aluminum with a curvilinear grid that resembles a series of interlocked bones.
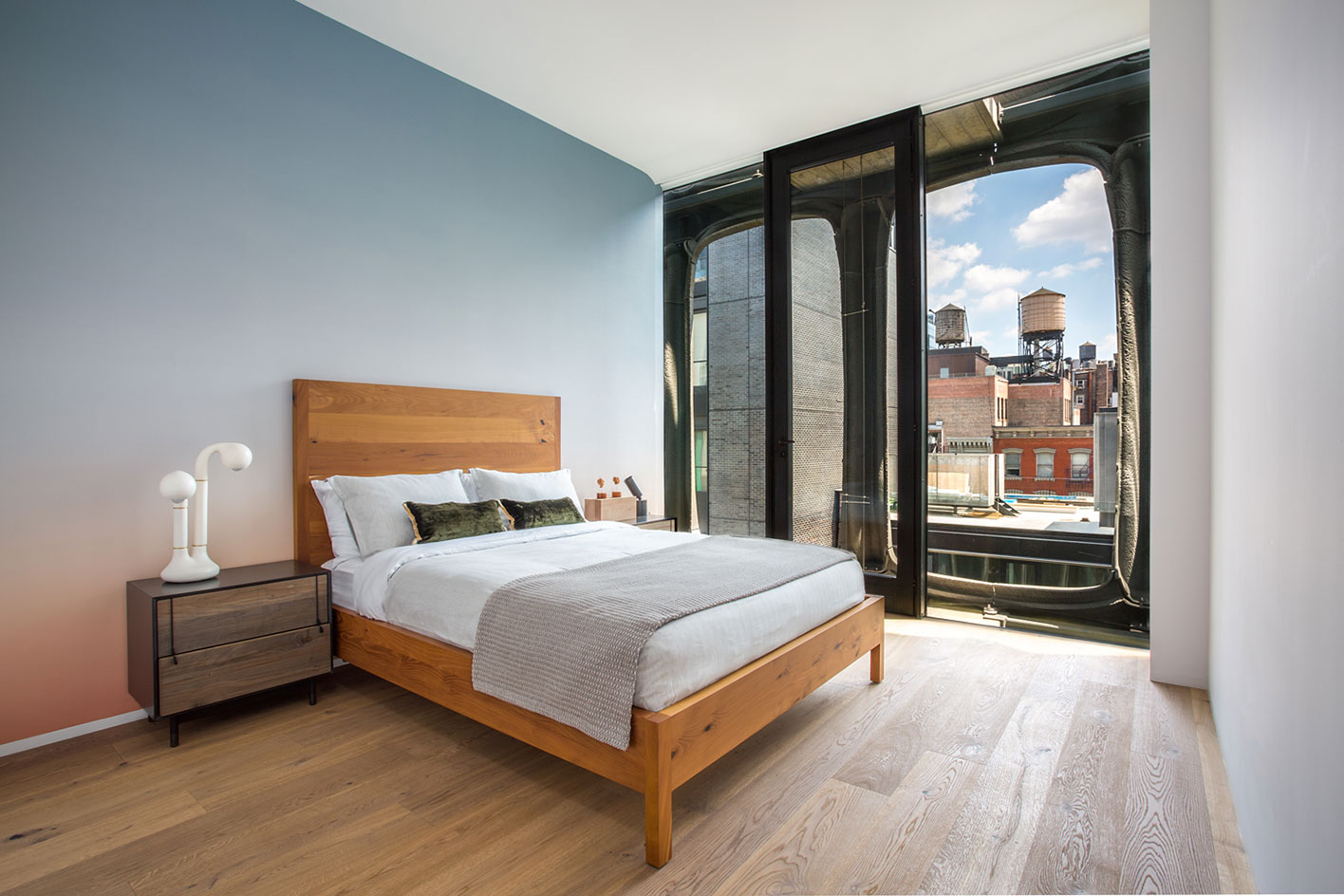
Its 21 residences range from 1,055 to 4,837 sq ft, most of which feature balconies or terraces.
INFORMATION
For more information, visit the XOCO 325 website
Photography: Robert Granoff
ADDRESS
XOCO 325
325 West Broadway
New York, NY 10013
Receive our daily digest of inspiration, escapism and design stories from around the world direct to your inbox.
Ann Binlot is a Brooklyn-based freelance writer who covers art, fashion, design, architecture, food, and travel for publications like Wallpaper*, the Wall Street Journal, and Monocle. She is also editor-at-large at Document Journal and Family Style magazines.
-
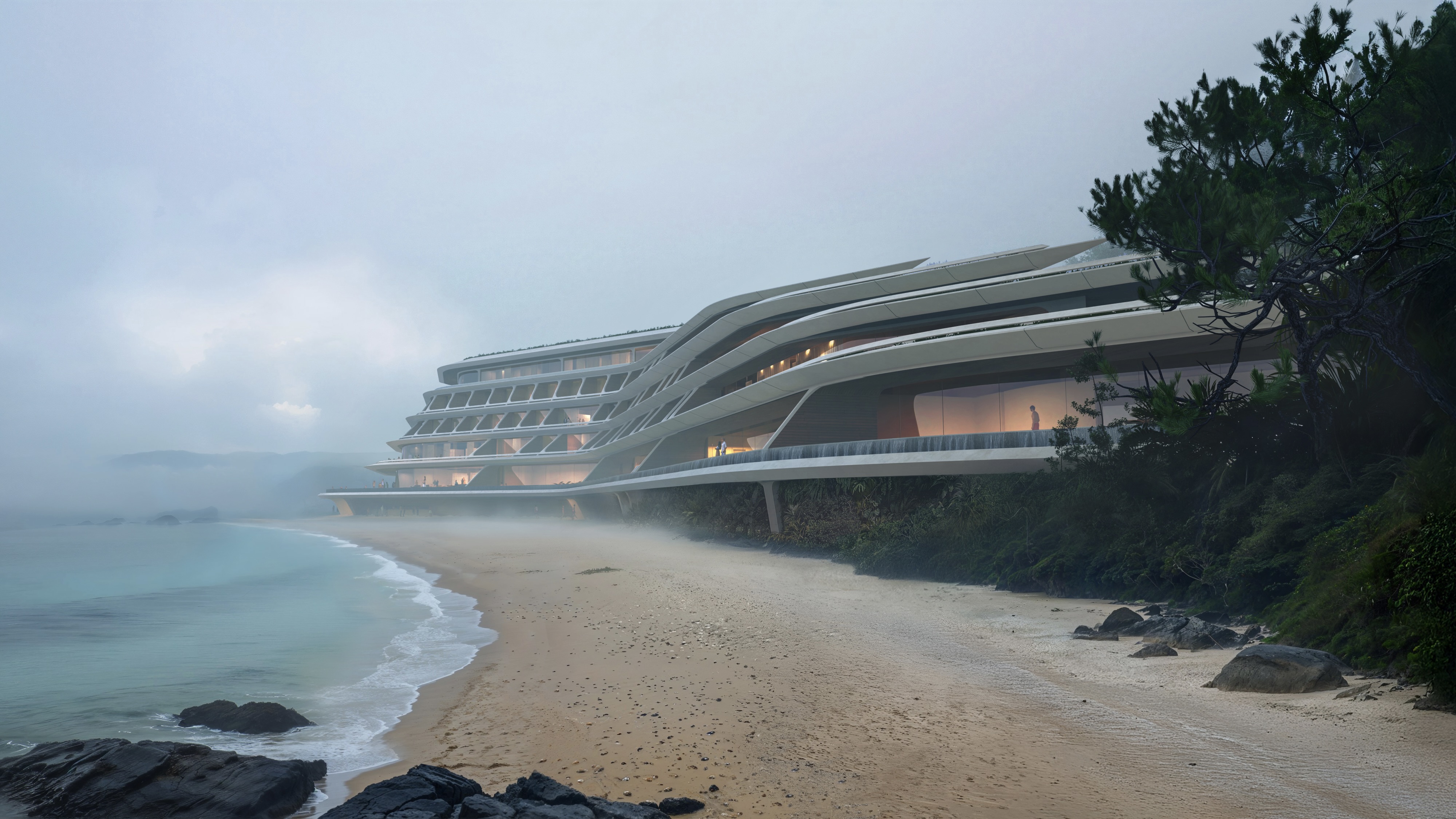 Curvilinear futurism meets subtropical beaches at Not A Hotel’s ZHA-designed Okinawa retreat
Curvilinear futurism meets subtropical beaches at Not A Hotel’s ZHA-designed Okinawa retreatZaha Hadid Architects has revealed the design for the first property in Not A Hotel’s futuristic new Vertex collection, coming soon to southern Japan
-
 Gorden Wagener leaves the helm of Mercedes-Benz design after 28 years with the company
Gorden Wagener leaves the helm of Mercedes-Benz design after 28 years with the companyThe German designer is stepping down from the role of chief design officer at Mercedes-Benz. We look back at his influence and impact on the world of automotive and luxury design
-
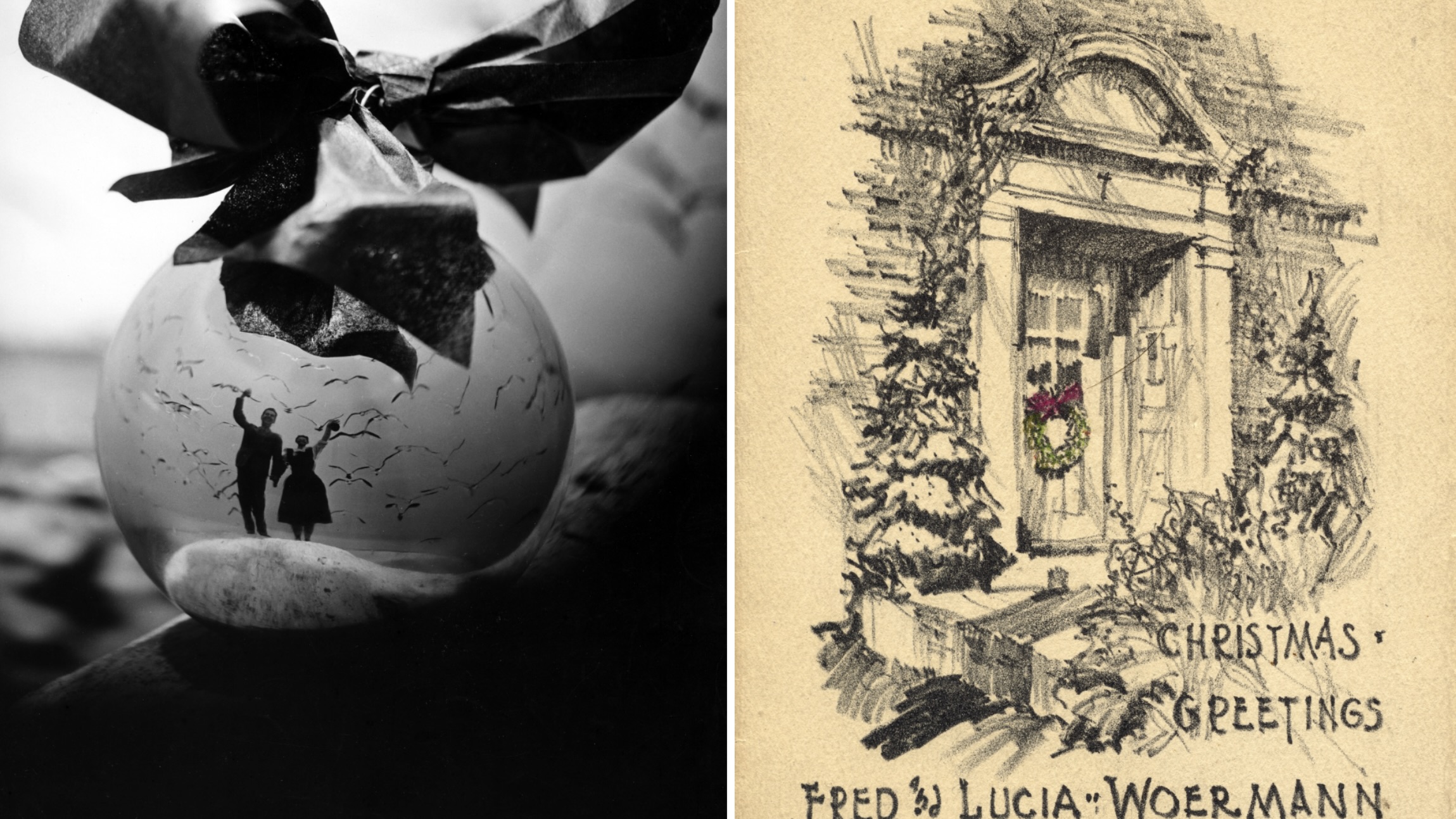 These Christmas cards sent by 20th-century architects tell their own stories
These Christmas cards sent by 20th-century architects tell their own storiesHandcrafted holiday greetings reveal the personal side of architecture and design legends such as Charles and Ray Eames, Frank Lloyd Wright and Ludwig Mies van der Rohe
-
 Step inside this resilient, river-facing cabin for a life with ‘less stuff’
Step inside this resilient, river-facing cabin for a life with ‘less stuff’A tough little cabin designed by architects Wittman Estes, with a big view of the Pacific Northwest's Wenatchee River, is the perfect cosy retreat
-
 Remembering Robert A.M. Stern, an architect who discovered possibility in the past
Remembering Robert A.M. Stern, an architect who discovered possibility in the pastIt's easy to dismiss the late architect as a traditionalist. But Stern was, in fact, a design rebel whose buildings were as distinctly grand and buttoned-up as his chalk-striped suits
-
 Own an early John Lautner, perched in LA’s Echo Park hills
Own an early John Lautner, perched in LA’s Echo Park hillsThe restored and updated Jules Salkin Residence by John Lautner is a unique piece of Californian design heritage, an early private house by the Frank Lloyd Wright acolyte that points to his future iconic status
-
 The Architecture Edit: Wallpaper’s houses of the month
The Architecture Edit: Wallpaper’s houses of the monthFrom wineries-turned-music studios to fire-resistant holiday homes, these are the properties that have most impressed the Wallpaper* editors this month
-
 The Stahl House – an icon of mid-century modernism – is for sale in Los Angeles
The Stahl House – an icon of mid-century modernism – is for sale in Los AngelesAfter 65 years in the hands of the same family, the home, also known as Case Study House #22, has been listed for $25 million
-
 Houston's Ismaili Centre is the most dazzling new building in America. Here's a look inside
Houston's Ismaili Centre is the most dazzling new building in America. Here's a look insideLondon-based architect Farshid Moussavi designed a new building open to all – and in the process, has created a gleaming new monument
-
 Frank Lloyd Wright’s Fountainhead will be opened to the public for the first time
Frank Lloyd Wright’s Fountainhead will be opened to the public for the first timeThe home, a defining example of the architect’s vision for American design, has been acquired by the Mississippi Museum of Art, which will open it to the public, giving visitors the chance to experience Frank Lloyd Wright’s genius firsthand
-
 Clad in terracotta, these new Williamsburg homes blend loft living and an organic feel
Clad in terracotta, these new Williamsburg homes blend loft living and an organic feelThe Williamsburg homes inside 103 Grand Street, designed by Brooklyn-based architects Of Possible, bring together elegant interiors and dramatic outdoor space in a slick, stacked volume