Japanese minimalism meets Scandinavian design in Karimoku Case Study
The Azabu Residence by Keiji Ashizawa and Norm Architects’ Frederik Alexander Werner is part of the Karimoku Case Study project, and features a sombre material palette and restrained colour scheme for a peaceful family interior
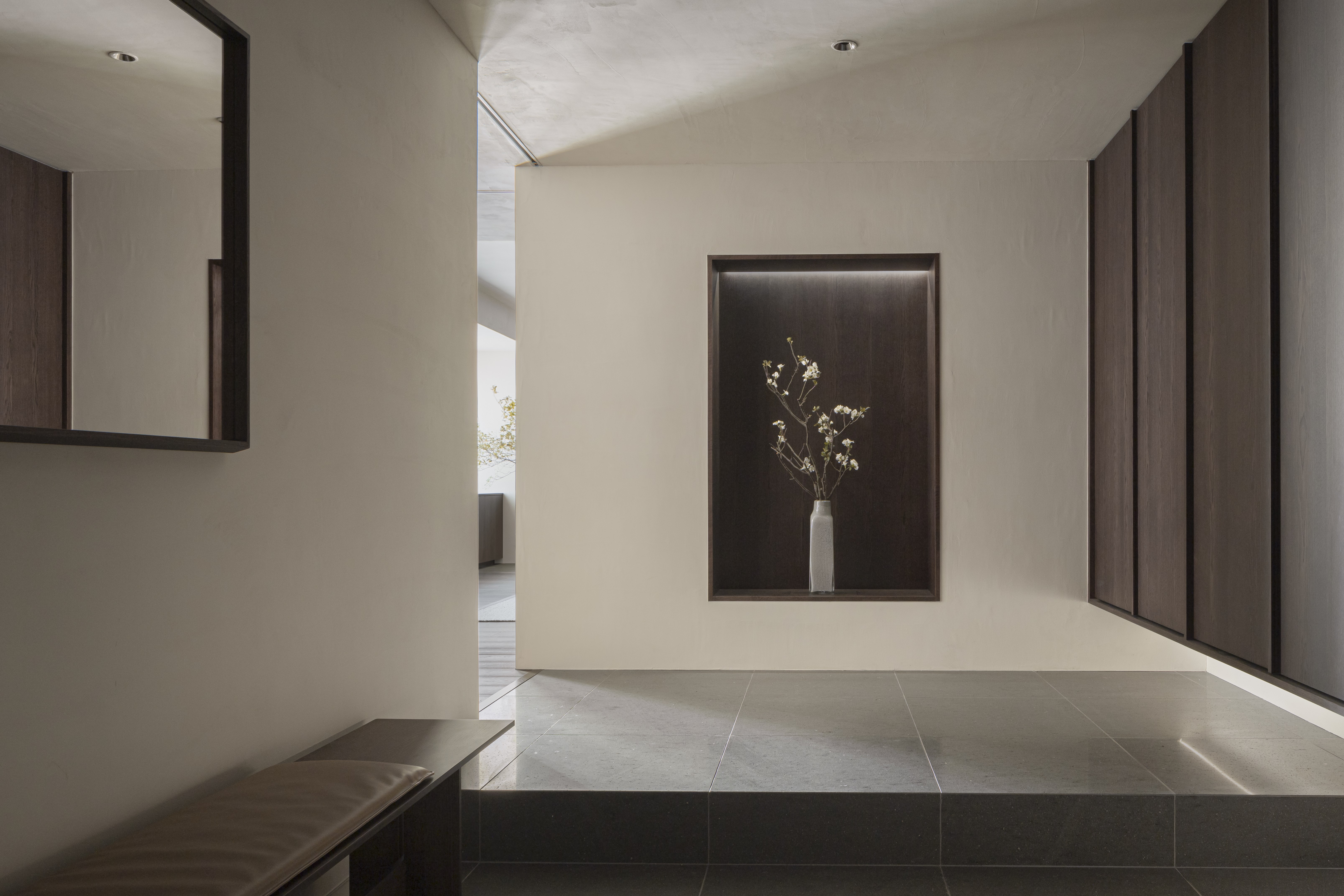
Karimoku Case Study presents the Azabu Residence project, the fourth in its series of houses and furniture collections, designed by long-term collaborators Keiji Ashizawa and Frederik Alexander Werner of Norm Architects.
The project features the makeover of a family apartment in Tokyo’s Azabu neighbourhood, on a quiet, residential hill tucked away between Roppongi and Shibuya. The peaceful interiors combine Japanese minimalism with a Scandinavian design approach, merging the two aesthetics with sombre palettes and refined materials such as stone and wood.
Karimoku Case Study: honest craftsmanship and contemporary design
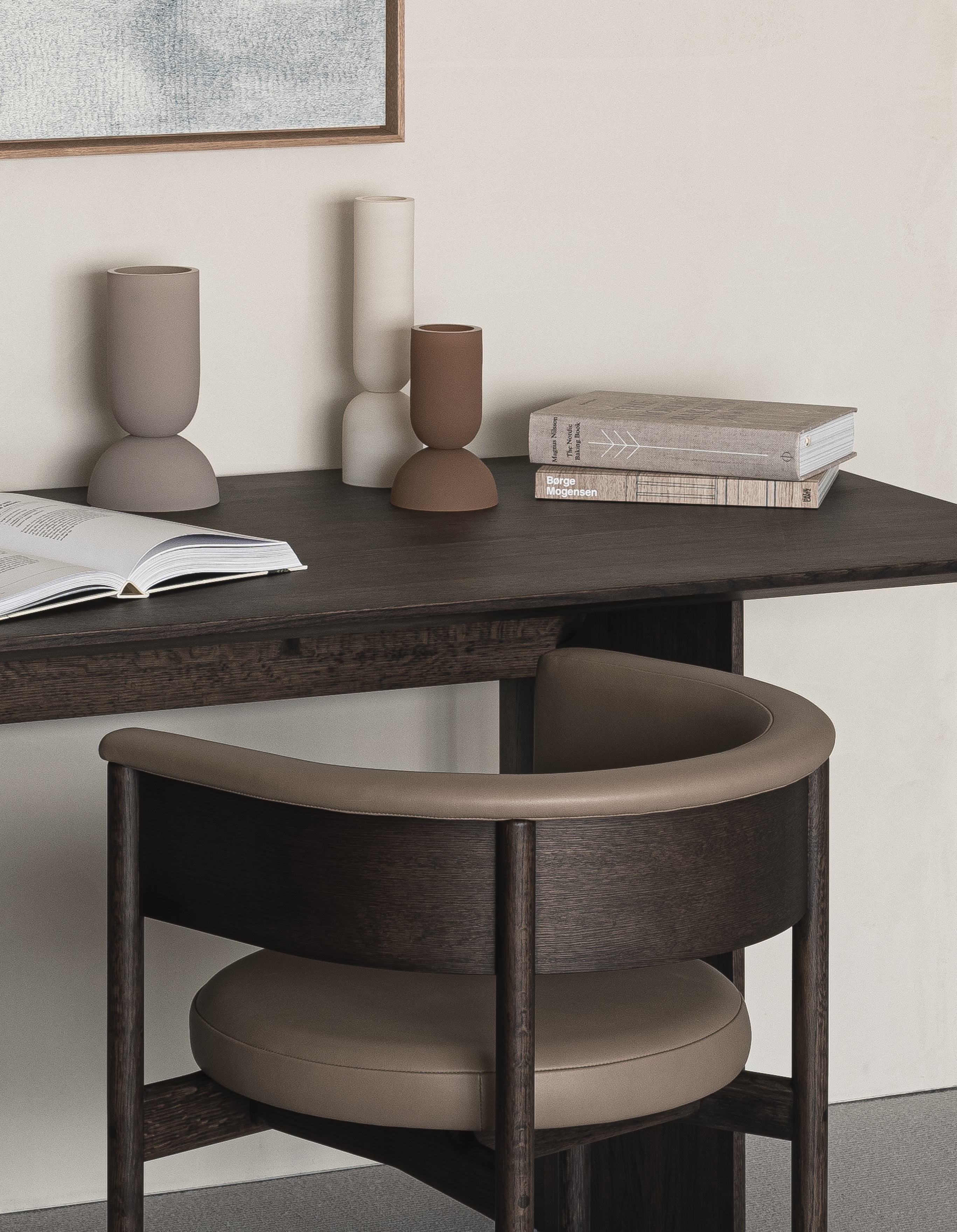
Karimoku Case Study is a branch of Japanese furniture manufacturer Karimoku, led by Ashizawa and Werner and created in collaboration with local craftsmen. Each capsule collection is presented through immersive interiors, with previous projects including a café for California brand Blue Bottle Coffee in Yokohama and a minimalist house on the Swedish archipelago. Each interior features bespoke furniture and a shared approach that combines the two creative identities into well-blended spaces.
‘It's always been a clear part of our vision to show that our furniture collections can be used across many different settings and that a piece of furniture can evolve based on the real needs we meet in new cases,’ explains Werner. Case in point: a chair designed for the duo of apartments that debuted the Case Study project later evolved into bar and counter stools for the Blue Bottle Yokohama café project.
Japanese interiors infused with Scandinavian aesthetic sensibility
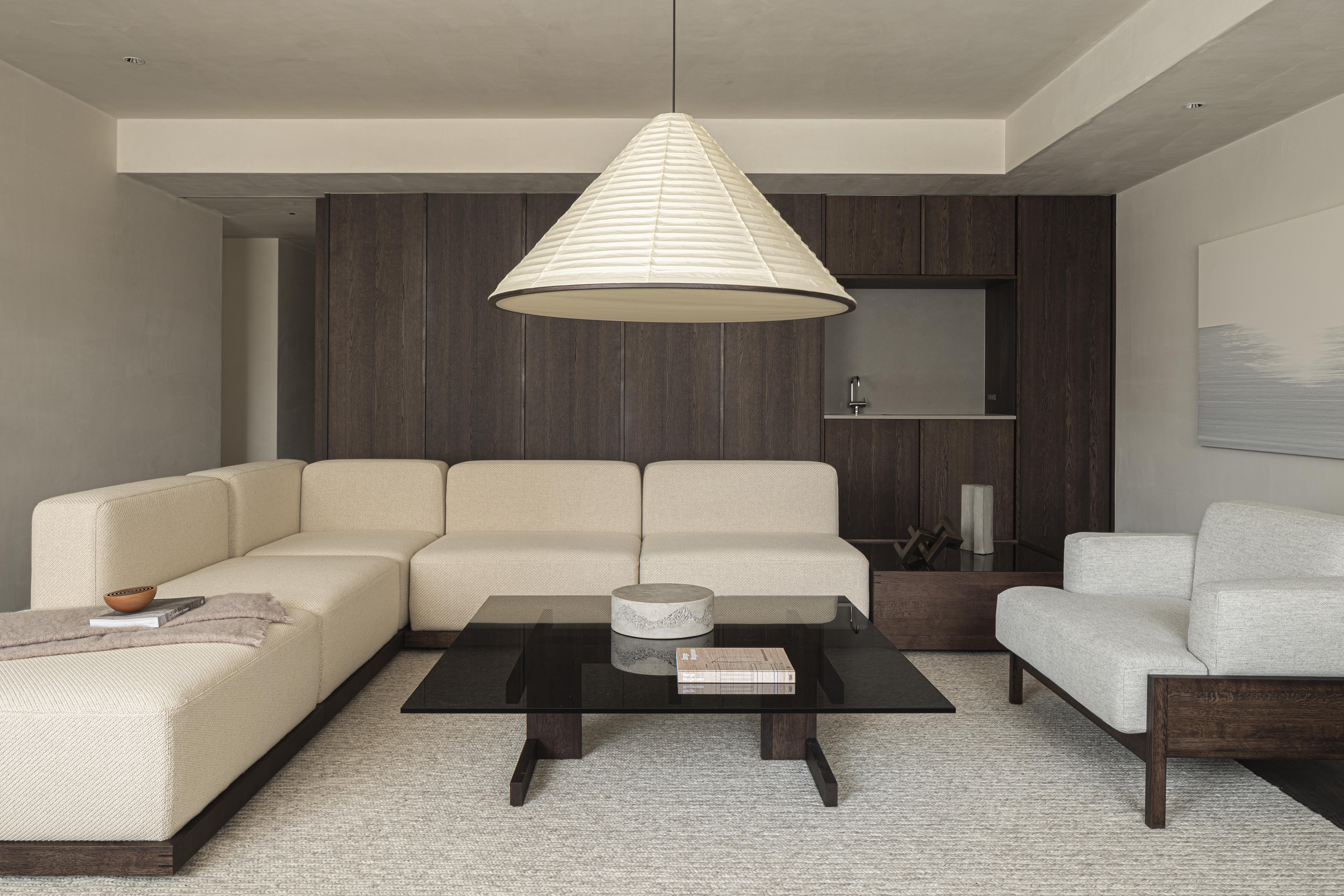
The Azabu Residence’s subdued material palette combines with a minimalist colour scheme to create an apartment interior that Werner describes as ‘like a cosy, intimate and protective cave for human dwelling’.
‘Some of the elements that tie together our [Case Studies] are of course rooted in our design philosophy,' continues Werner. ‘Craftsmanship, honest materials, a timeless and cross-cultural appeal are in focus, as well as striving to serve real needs with human wellbeing in the centre.’
He and Ashizawa also found inspiration in the essay on Japanese aesthetics, In Praise of Shadows, by Jun’ichirō Tanizaki: ‘I wanted to work with the shadows rather than against them, and hence focused on a darker material scheme,’ Ashizawa explains.
Wallpaper* Newsletter
Receive our daily digest of inspiration, escapism and design stories from around the world direct to your inbox.
‘We have striven to show that shadow-filled spaces and the use of darker materials can create more cave-like experiences, where one can find a sense of calm and retreat from the buzzing and sometimes stressful cities that so many of us live in,’ adds Werner.
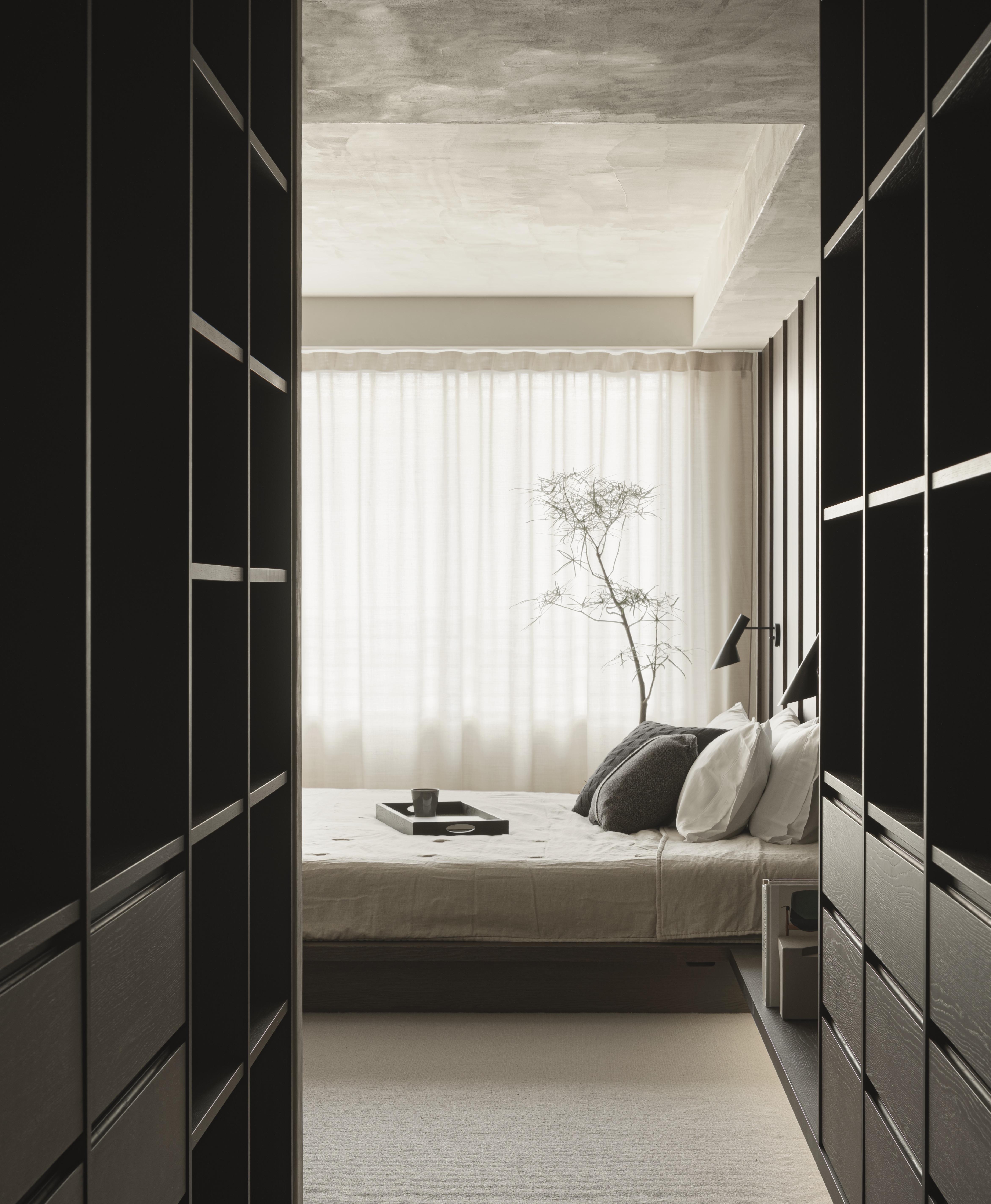
The furniture created especially for the apartment follows this principle, with dark stained wood and traditional joinery techniques used for a minimalist bench, large dining table and stools, and for the white-upholstered modular sofa, which dominates the airy living room.
Throughout the space, the combination of Scandinavian and Japanese aesthetic sensibilities is evident, and the long-term collaborators have often appreciated their shared cultural values and incorporated them into their design projects. Says Werner: ‘There is without doubt a mutual appreciation of the natural. We believe that natural materials “touch” us as humans on a deeper level – not only as experienced with our eyes, but with all of our senses.’
This is a sentiment echoed by Ashizawa: ‘We both live on islands and sometimes need to face the harshness of nature. That might be a reason why our sensibility towards materials has become alike.’
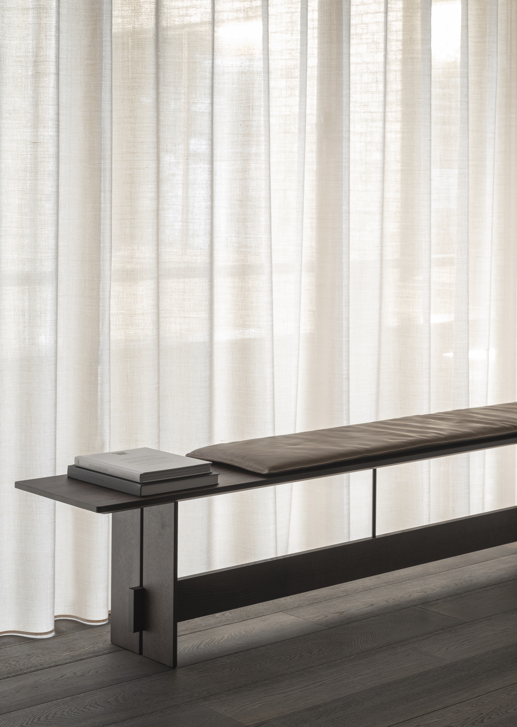
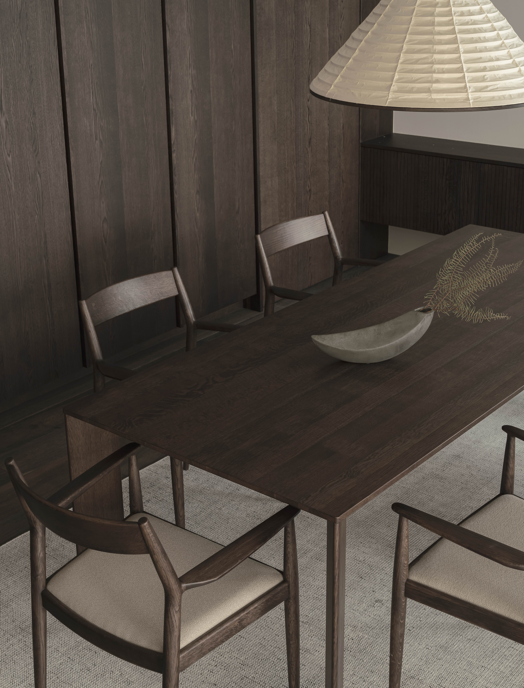
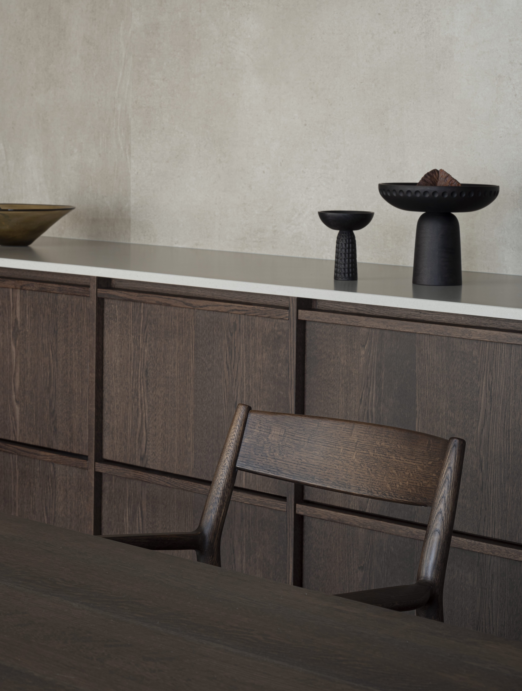
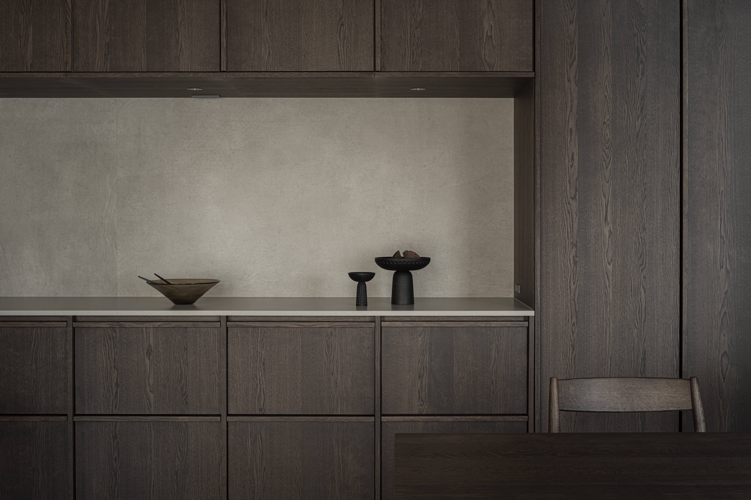
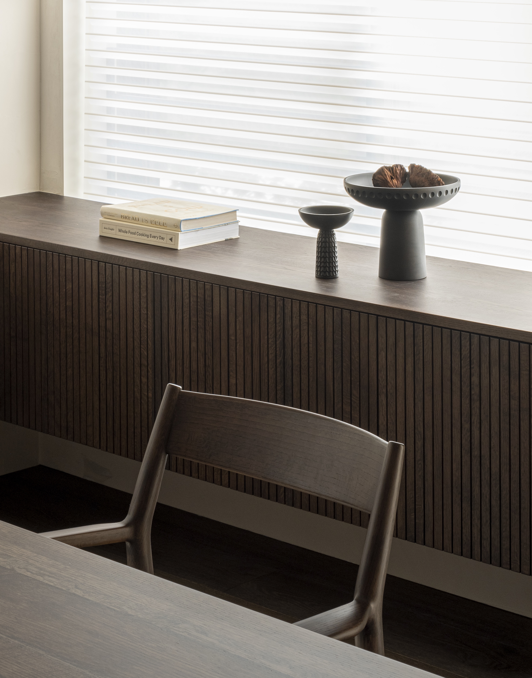
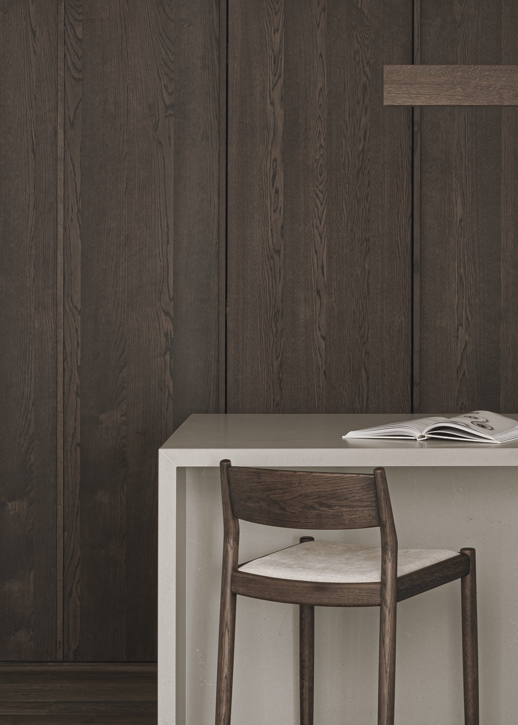
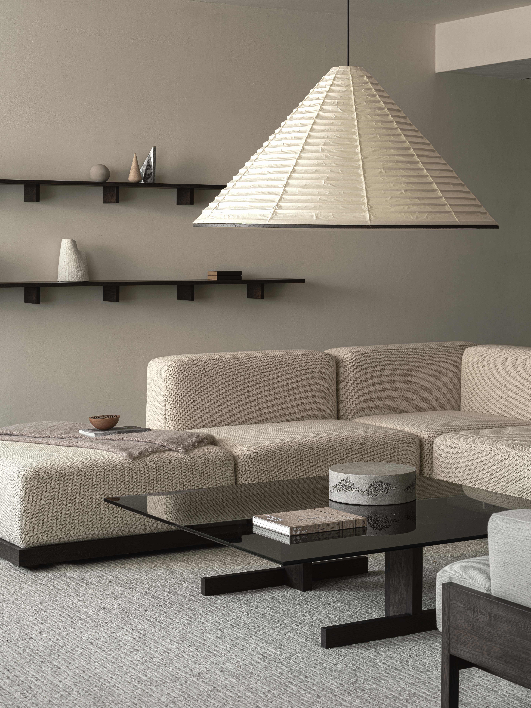
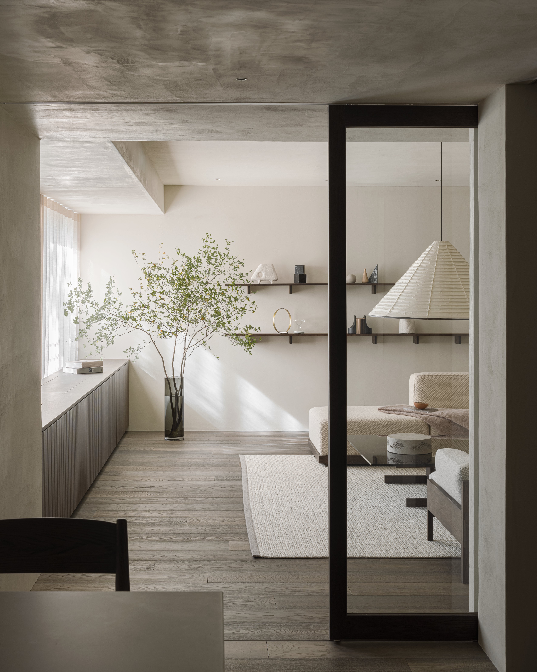
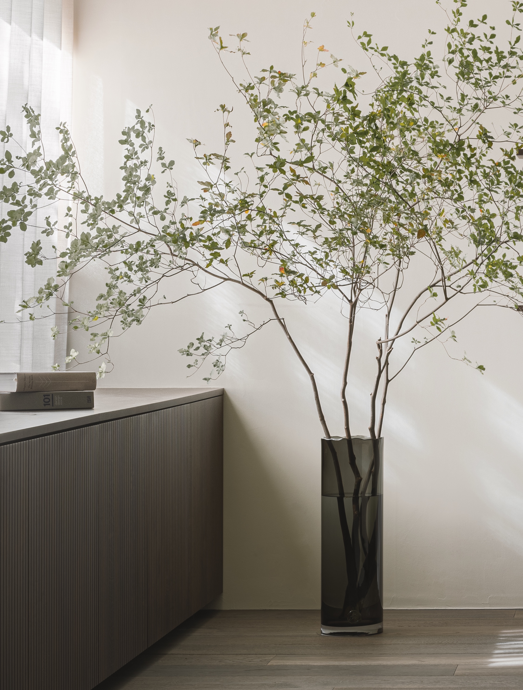
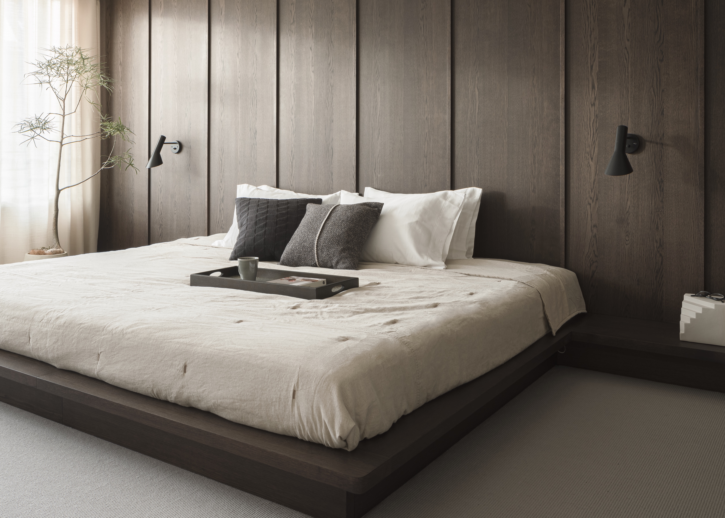
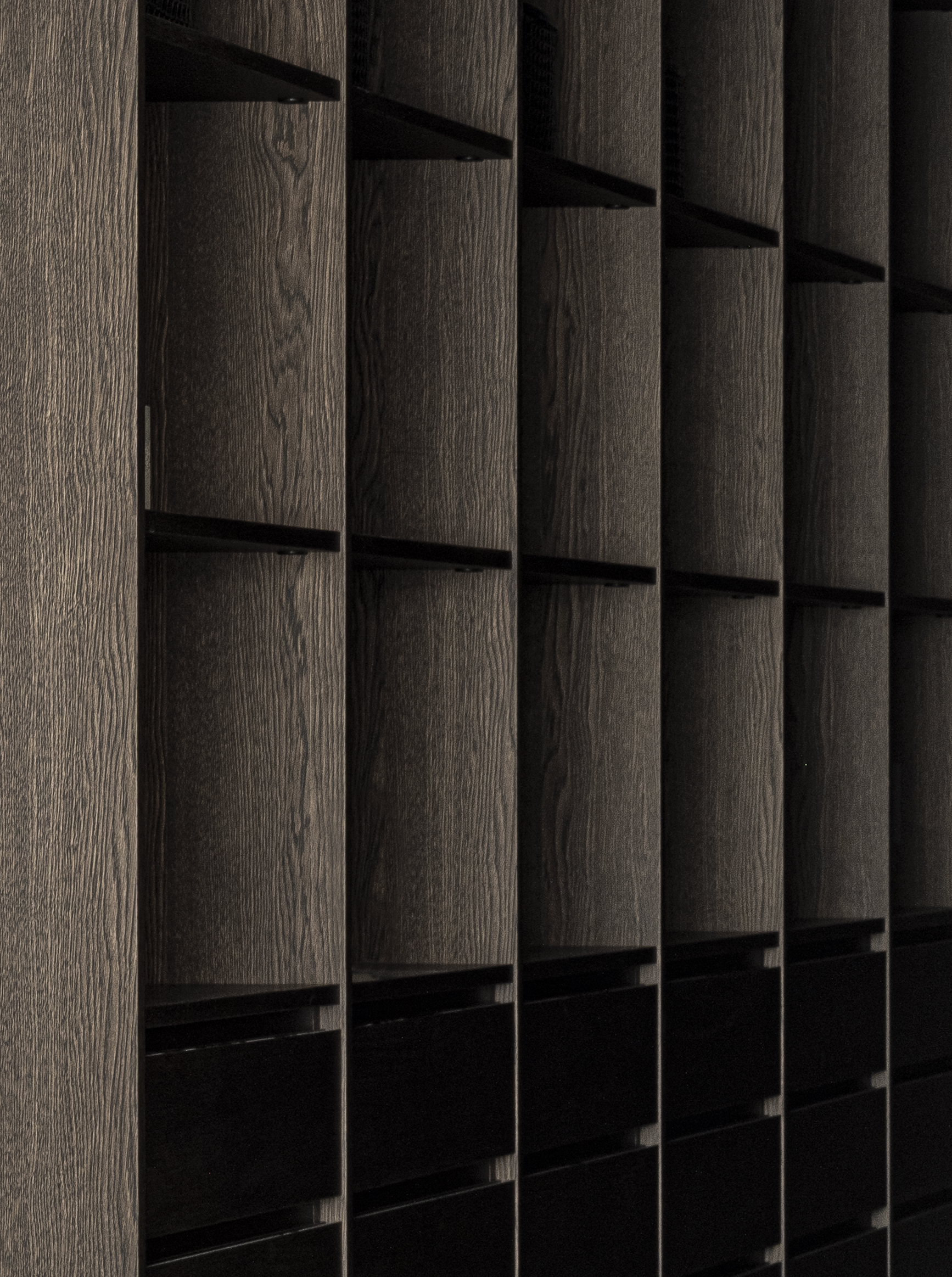
INFORMATION
Rosa Bertoli was born in Udine, Italy, and now lives in London. Since 2014, she has been the Design Editor of Wallpaper*, where she oversees design content for the print and online editions, as well as special editorial projects. Through her role at Wallpaper*, she has written extensively about all areas of design. Rosa has been speaker and moderator for various design talks and conferences including London Craft Week, Maison & Objet, The Italian Cultural Institute (London), Clippings, Zaha Hadid Design, Kartell and Frieze Art Fair. Rosa has been on judging panels for the Chart Architecture Award, the Dutch Design Awards and the DesignGuild Marks. She has written for numerous English and Italian language publications, and worked as a content and communication consultant for fashion and design brands.
-
 Put these emerging artists on your radar
Put these emerging artists on your radarThis crop of six new talents is poised to shake up the art world. Get to know them now
By Tianna Williams
-
 Dining at Pyrá feels like a Mediterranean kiss on both cheeks
Dining at Pyrá feels like a Mediterranean kiss on both cheeksDesigned by House of Dré, this Lonsdale Road addition dishes up an enticing fusion of Greek and Spanish cooking
By Sofia de la Cruz
-
 Creased, crumpled: S/S 2025 menswear is about clothes that have ‘lived a life’
Creased, crumpled: S/S 2025 menswear is about clothes that have ‘lived a life’The S/S 2025 menswear collections see designers embrace the creased and the crumpled, conjuring a mood of laidback languor that ran through the season – captured here by photographer Steve Harnacke and stylist Nicola Neri for Wallpaper*
By Jack Moss
-
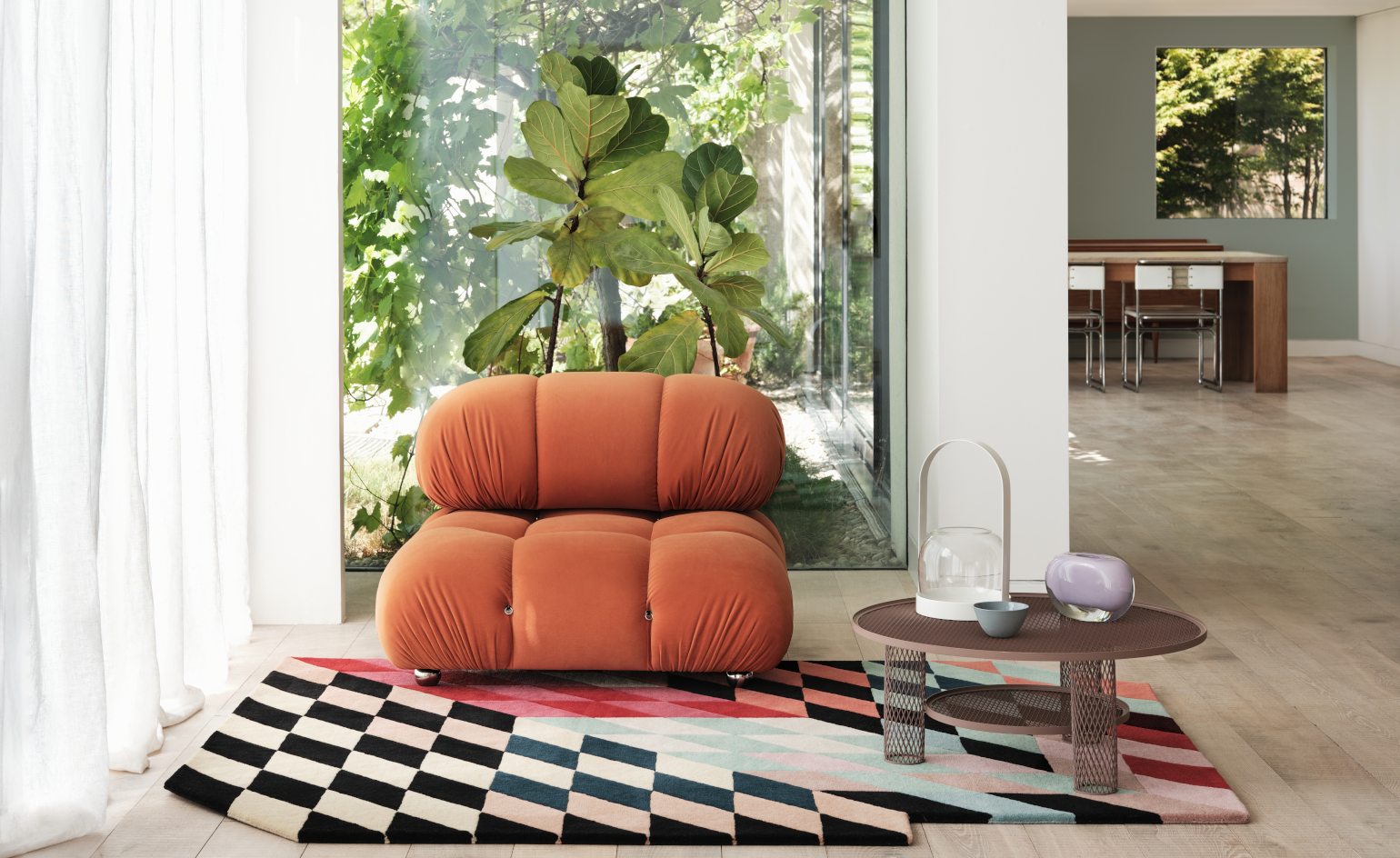 This new rug release from Floor Story is causing a cosmic eclipse
This new rug release from Floor Story is causing a cosmic eclipseKangan Arora and Floor Story have designed ten otherworldly illusions of form and tone – the ‘Cosmic Check’ and ‘Falling Shadows’ rug collections
By Martha Elliott
-
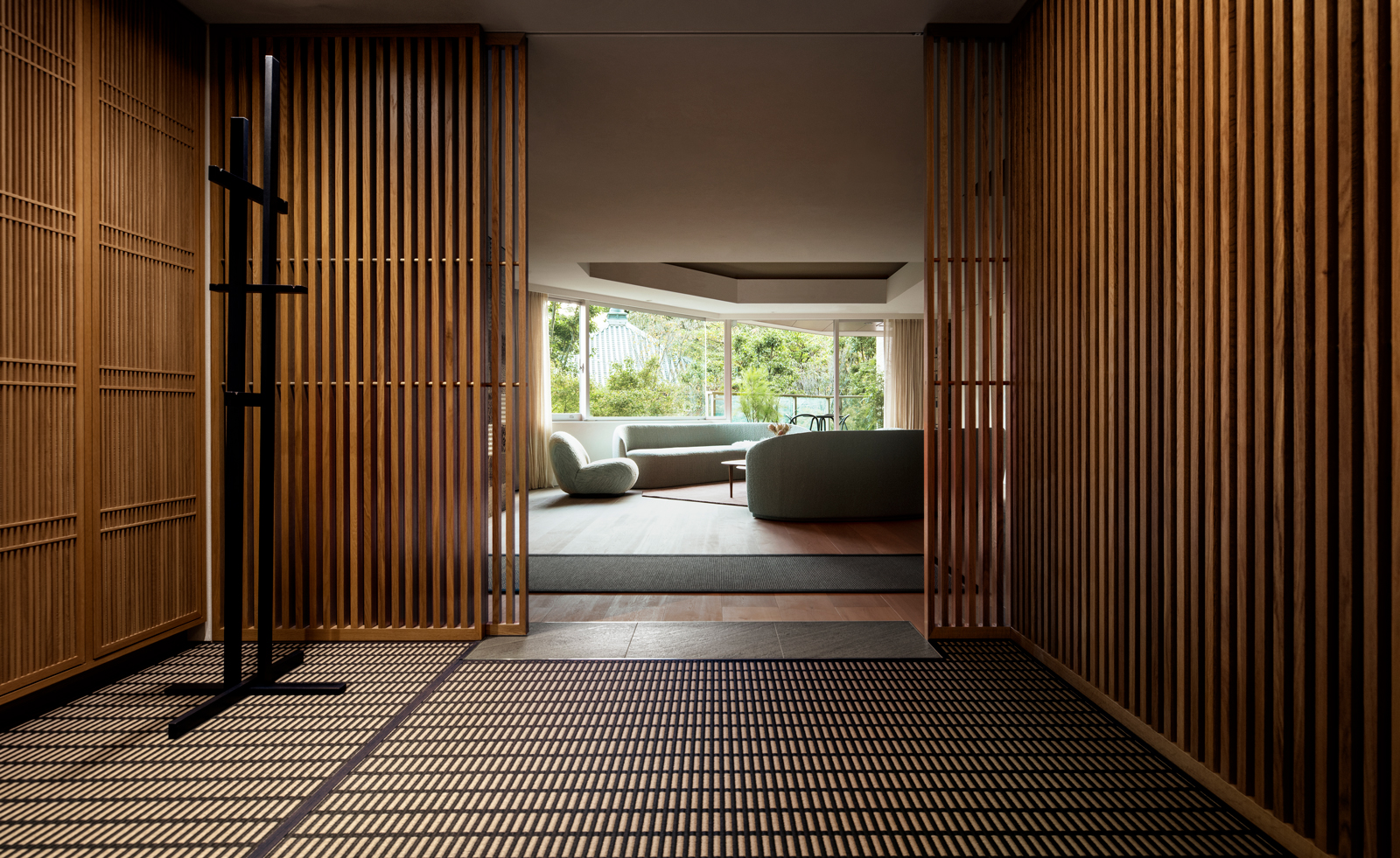 Scandinavian design meets Japanese heritage in OEO Studio’s Tokyo apartment
Scandinavian design meets Japanese heritage in OEO Studio’s Tokyo apartmentOEO Studio has collaborated with Japanese property developer ReBita on a luxury new apartment at Tokyo’s Opus Arisugawa Terrace & Residence
By Hannah Silver
-
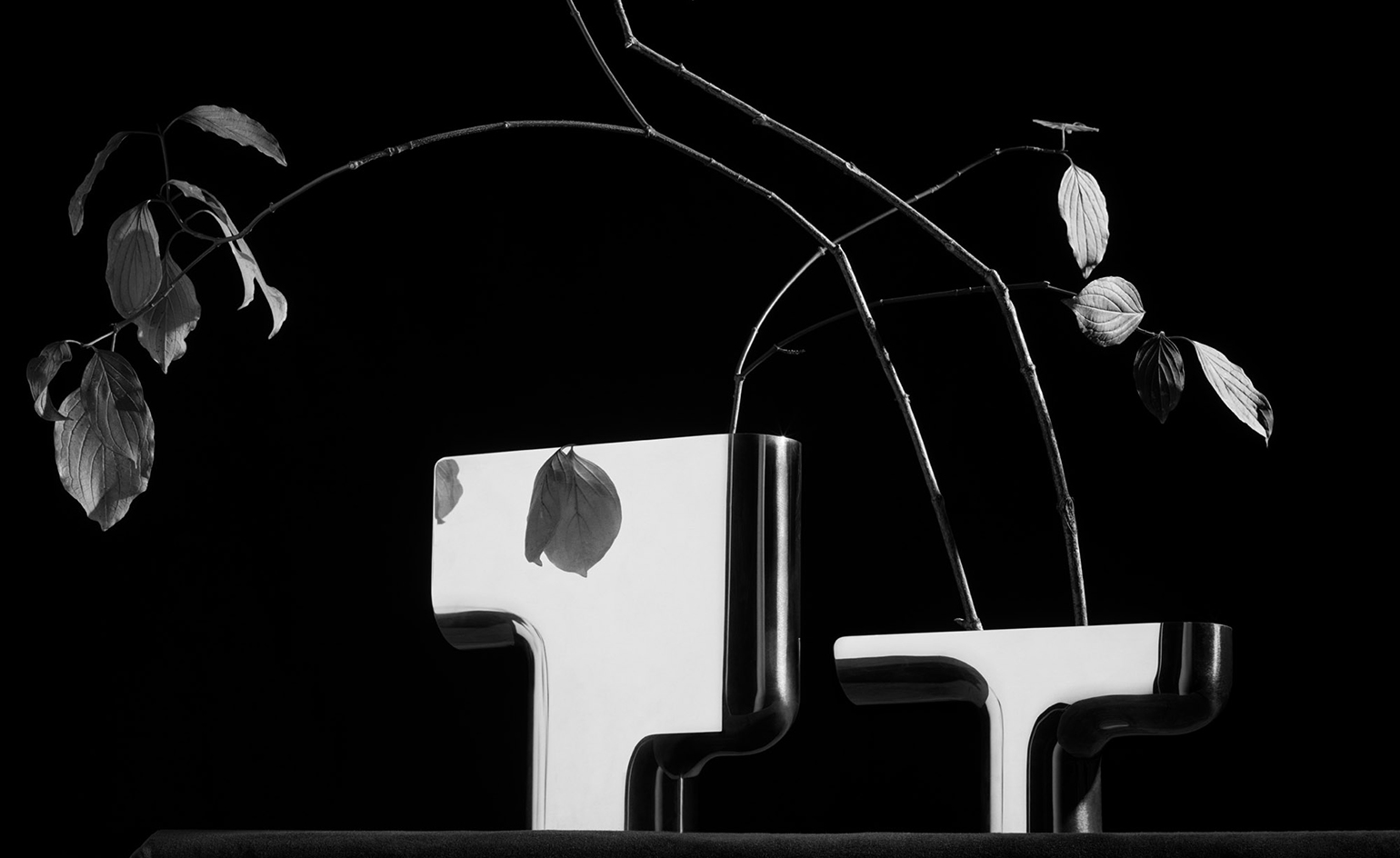 Nendo and Georg Jensen create silver vases inspired by nature
Nendo and Georg Jensen create silver vases inspired by natureJapanese design studio Nendo and Danish silversmith Georg Jensen create a set of three silver vases that combine organic forms and minimalist aesthetics
By Mary Cleary
-
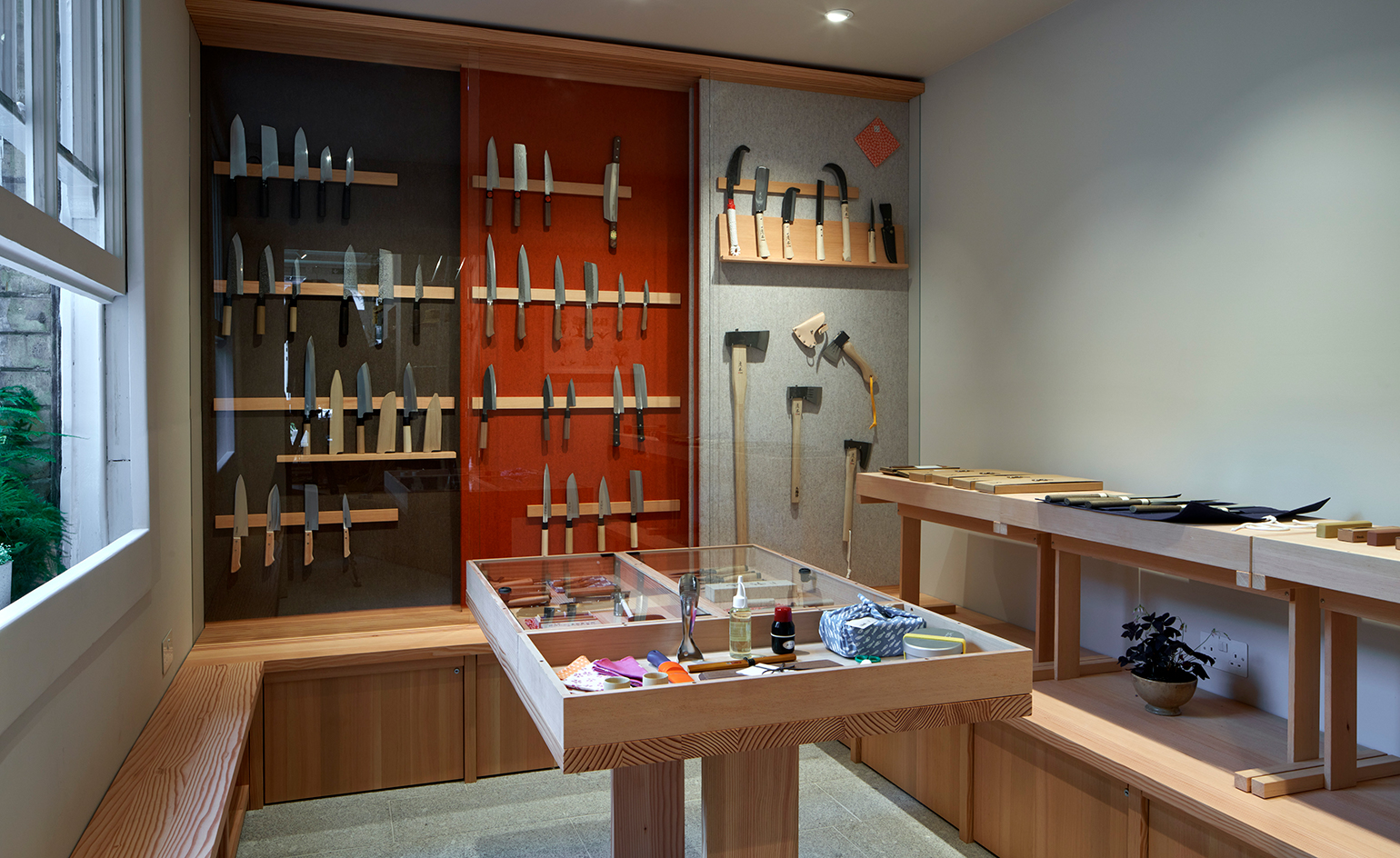 Niwaki is a new outlet for Japan’s most innovative tools
Niwaki is a new outlet for Japan’s most innovative toolsNew London store Niwaki sells exquisitely crafted Japanese gardening tools and workwear
By Mary Cleary
-
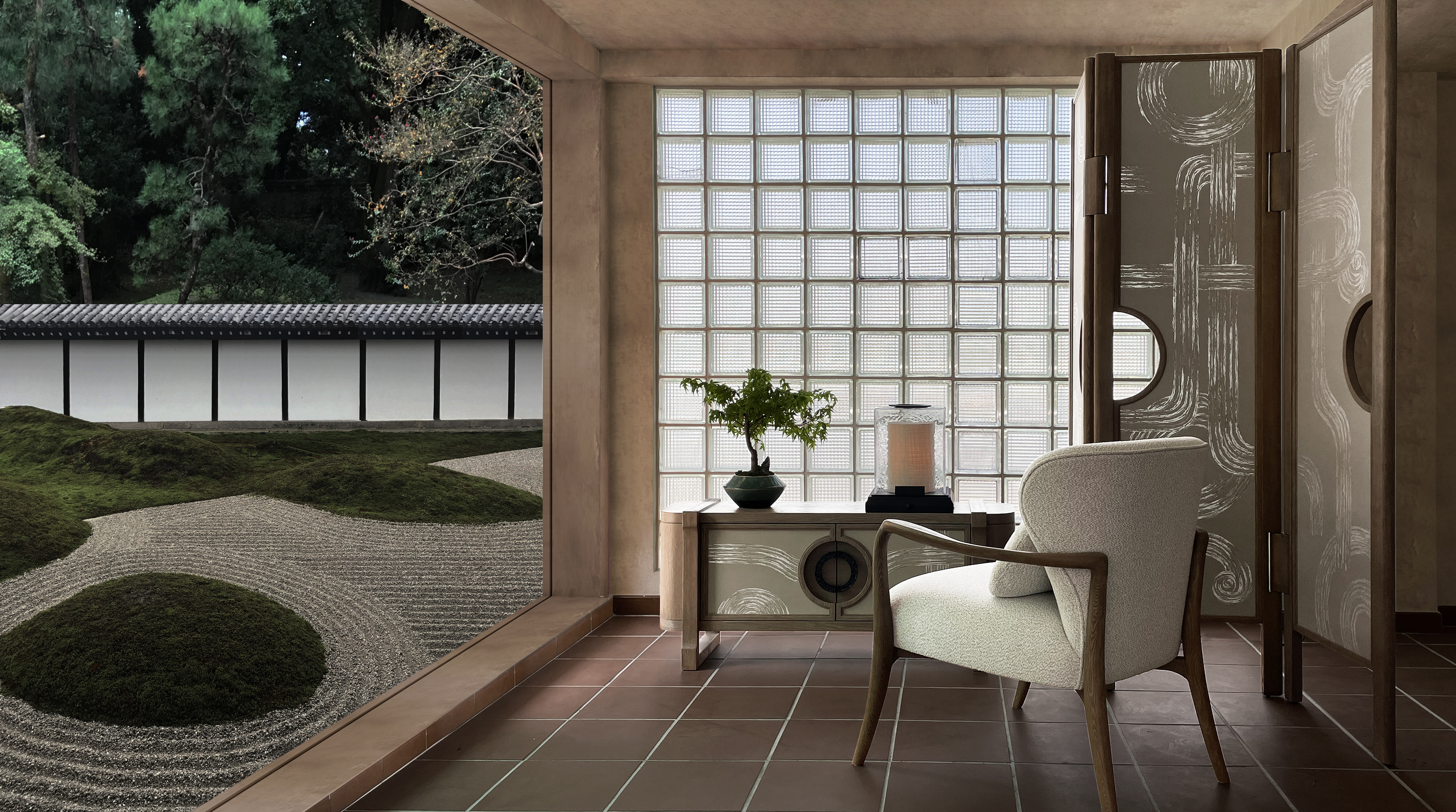 André Fu’s new furniture is inspired by Japanese gardens
André Fu’s new furniture is inspired by Japanese gardensAndré Fu Living’s Art Deco Garden is a collection of furniture, objects, wallcoverings and homeware inspired by Zen gardens and Art Deco
By Rosa Bertoli
-
 Snøhetta designs experimental culinary space in Tokyo
Snøhetta designs experimental culinary space in TokyoSnøhetta co-founder Craig Dykers discusses the architecture of Burnside – a Tokyo event space for art and design outfit En One and the Bronx chef collective Ghetto Gastro
By Ellie Stathaki
-
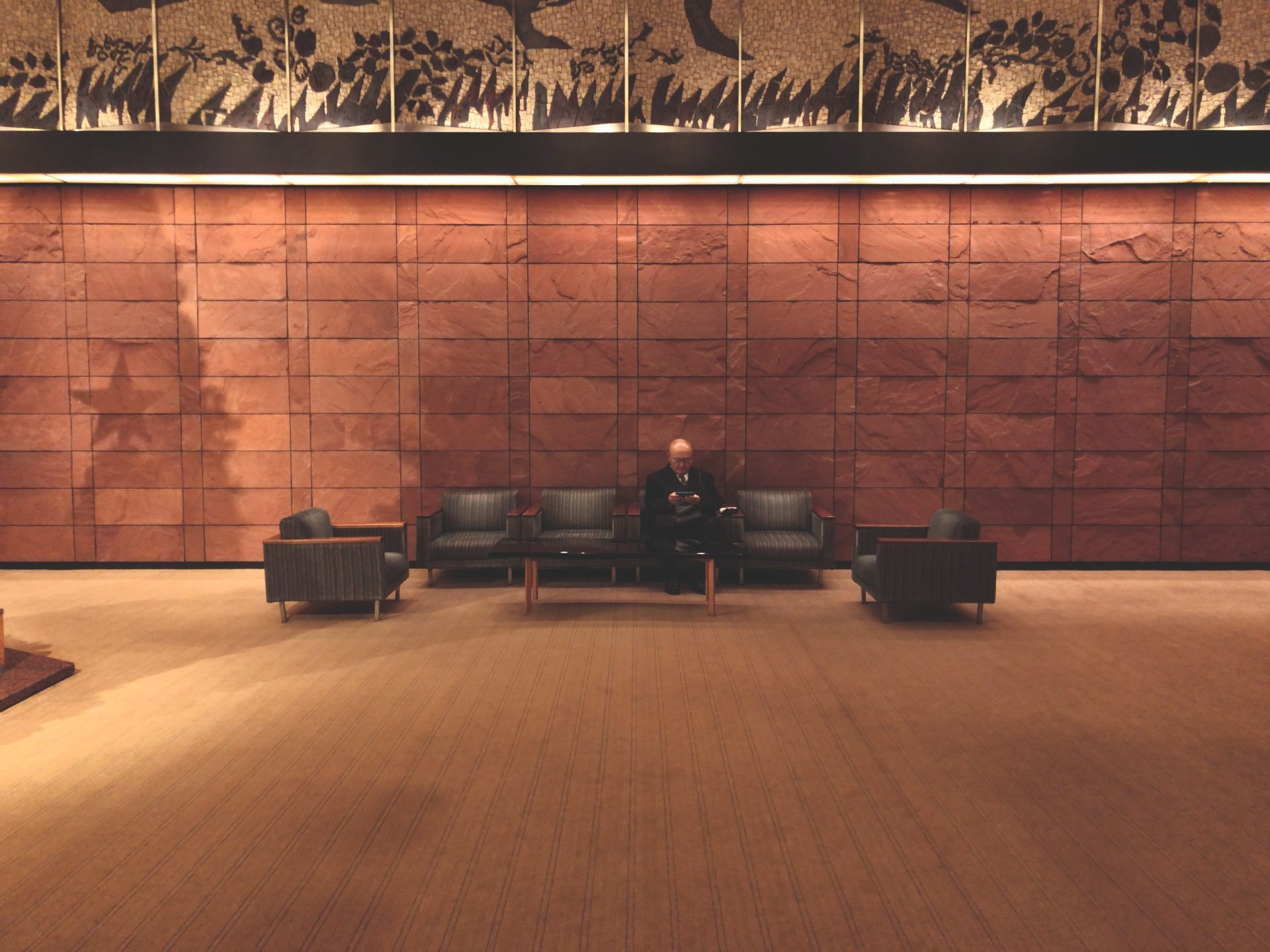 Japan as seen through the lens of Marcio Kogan
Japan as seen through the lens of Marcio KoganBrazilian architect Marcio Kogan recalls his Christmas tradition of traveling to Japan and how that inspired a new collection of seating for Minotti, referencing the original 1960s design of hotel Okura by Yoshiro Taniguchi
By Scott Mitchem
-
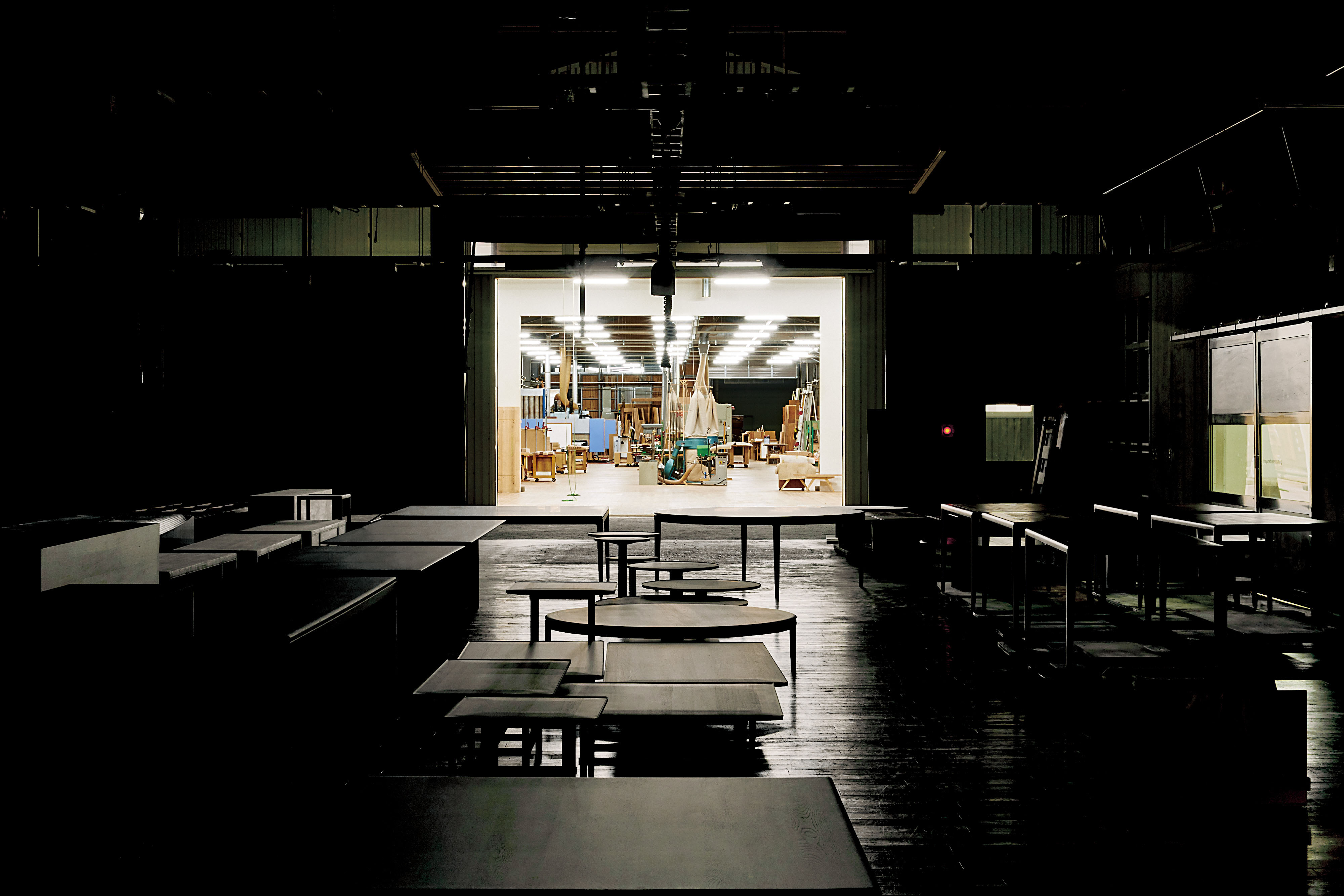 A new collection of furniture combines Italian and Japanese craftsmanship
A new collection of furniture combines Italian and Japanese craftsmanshipItalian furniture company De Padova and Japanese brand Time & Style join forces on a collection of furniture that marries the two countries' aesthetics and craftsmanship traditions
By Alice Morby