Lovely bones: Caruso St John strips Kvadrat Soft Cells’ studio down to the essentials
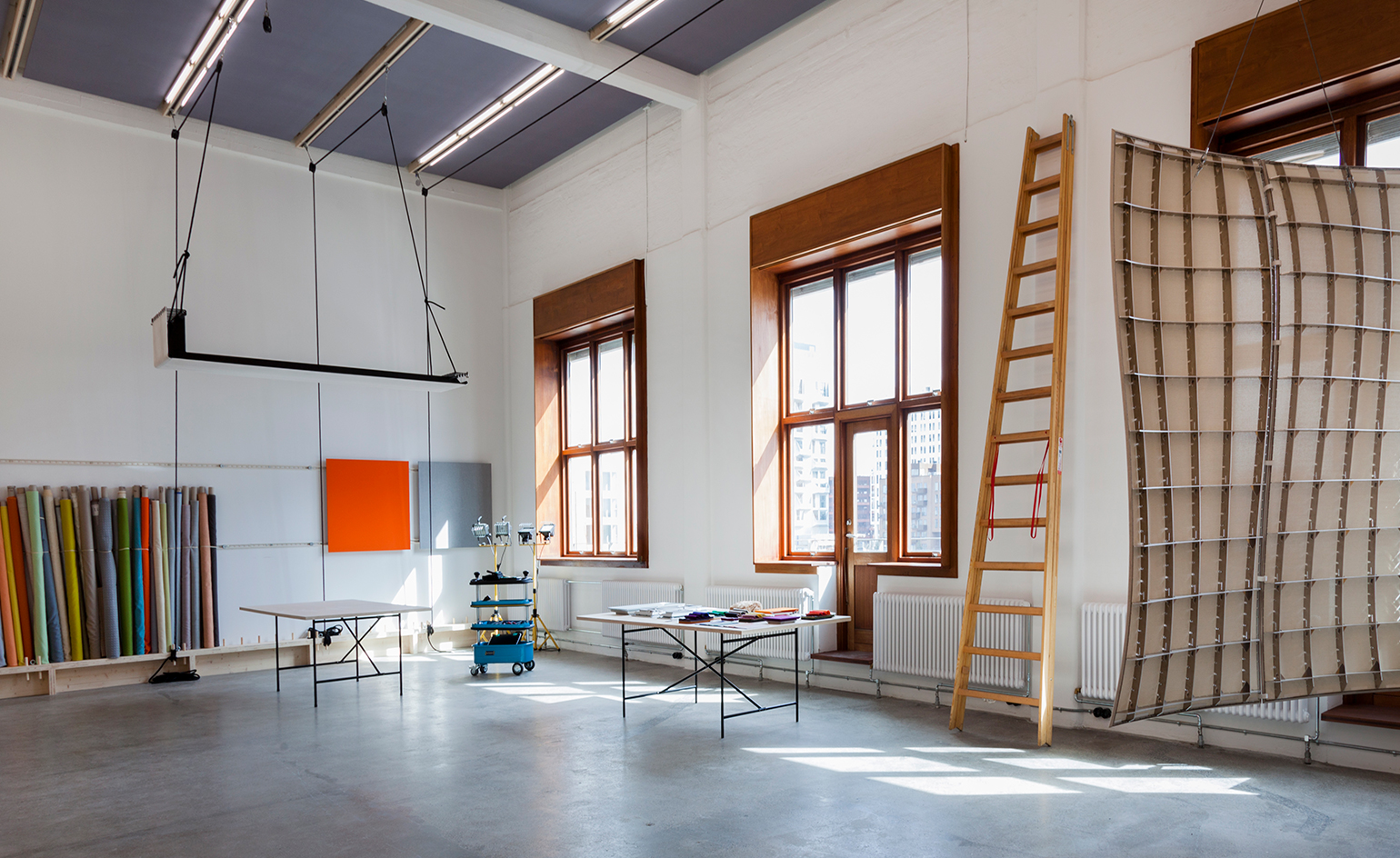
Kvadrat Soft Cells has revealed the renovated space for its division in Copenhagen, designed by London-based firm Caruso St John. Located in a historic warehouse in the city’s industrial Nordhavn harbour, the space will serve as a workshop location for the Kvadrat Soft Cells team to develop research, design work, prototyping and communications for the brand.
Caruso St John reduced the bright, lofty space down to its bare bones, removing all existing features to reveal a concrete base on which they built a system of shelves and sliding doors. Arranged over two floors, the space has been outfitted with large wooden panels to create divisions for offices and meeting rooms.
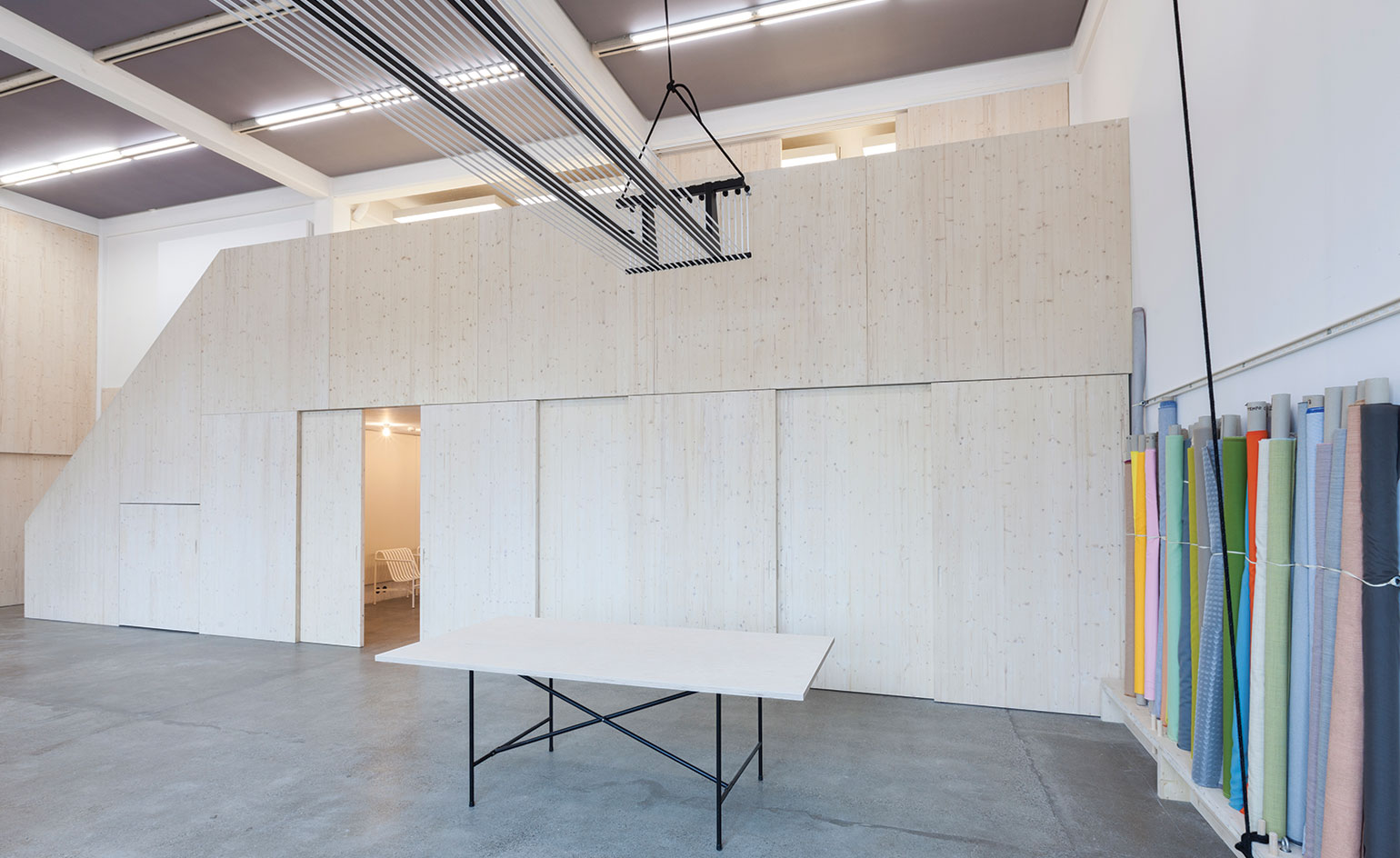
Kvadrat Soft Cells’ bright and lofty new showroom space in Copenhagen
The architects explain that the only material addition to the interiors were sheets of spruce with an oiled surface, used to divide the loft into three separate areas (the foyer, atelier and workspace), but the idea is that these partitions can slide open to turn them into a larger space for events.
Caruso St John also took care of the custom-made furnishings, creating work surfaces in a special version of the wooden panels made of walnut. Soft Cells panels are displayed throughout the workshop, and additional furniture comes from iconic mid-century collections as well as contemporary brands.
The facility has been launched to take Kvadrat’s textile prowess to the next level, producing fully customisable high-performance acoustic panels, and combining the company’s original savoir faire with technological research. ‘The project is meant to provide a flexible background for Kvadrat Soft Cells to pursue its ambitious and ever evolving plans,’ says the architects. ‘We think, so far, it is working.’

The only material addition to the interiors was big sheets of spruce lumber-board with an oiled surface, used to divide the loft into three distinct areas: the foyer, atelier and workspace
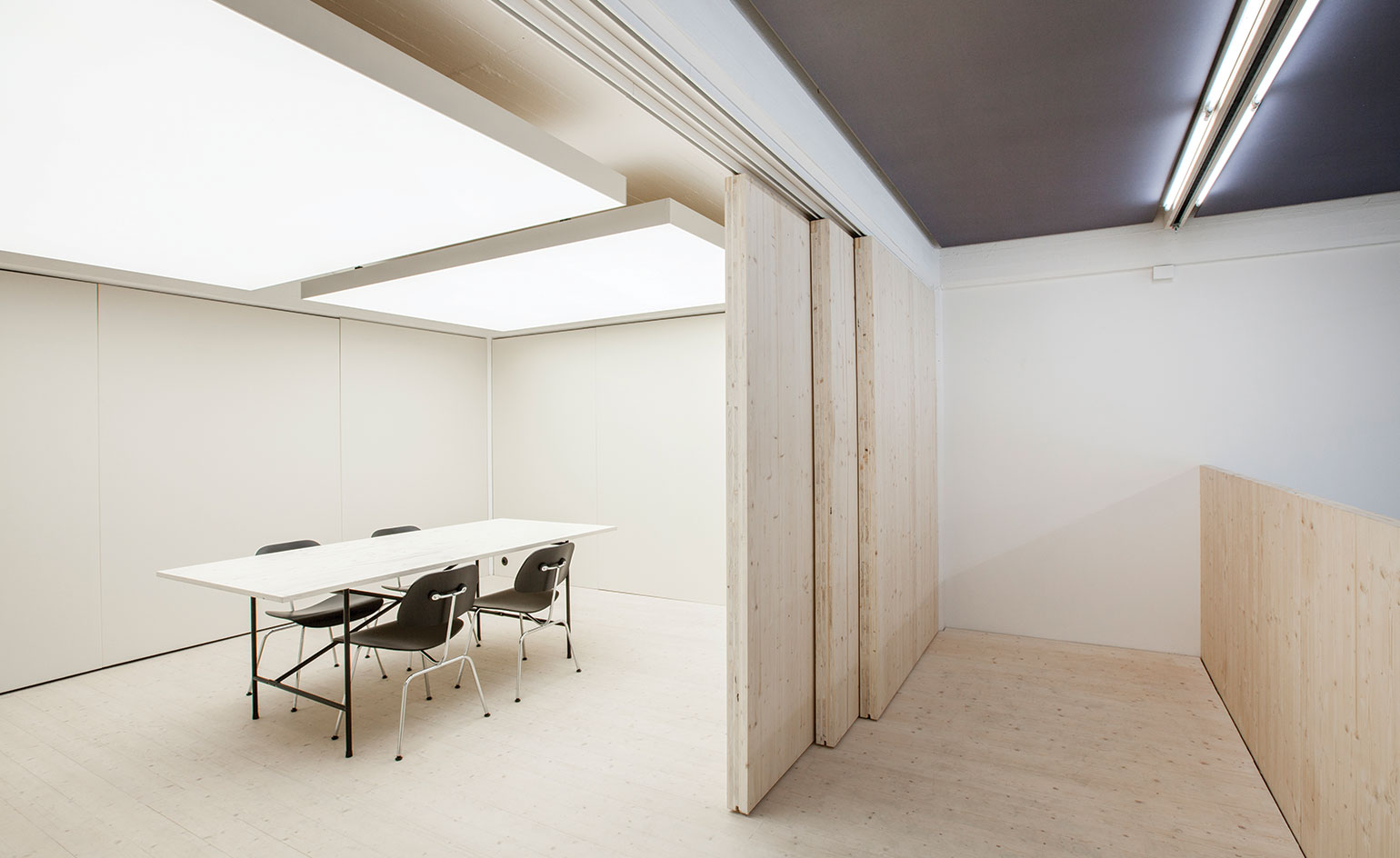
The space is arranged over two floors with minimal wooden structures to create divisions for offices and meeting rooms
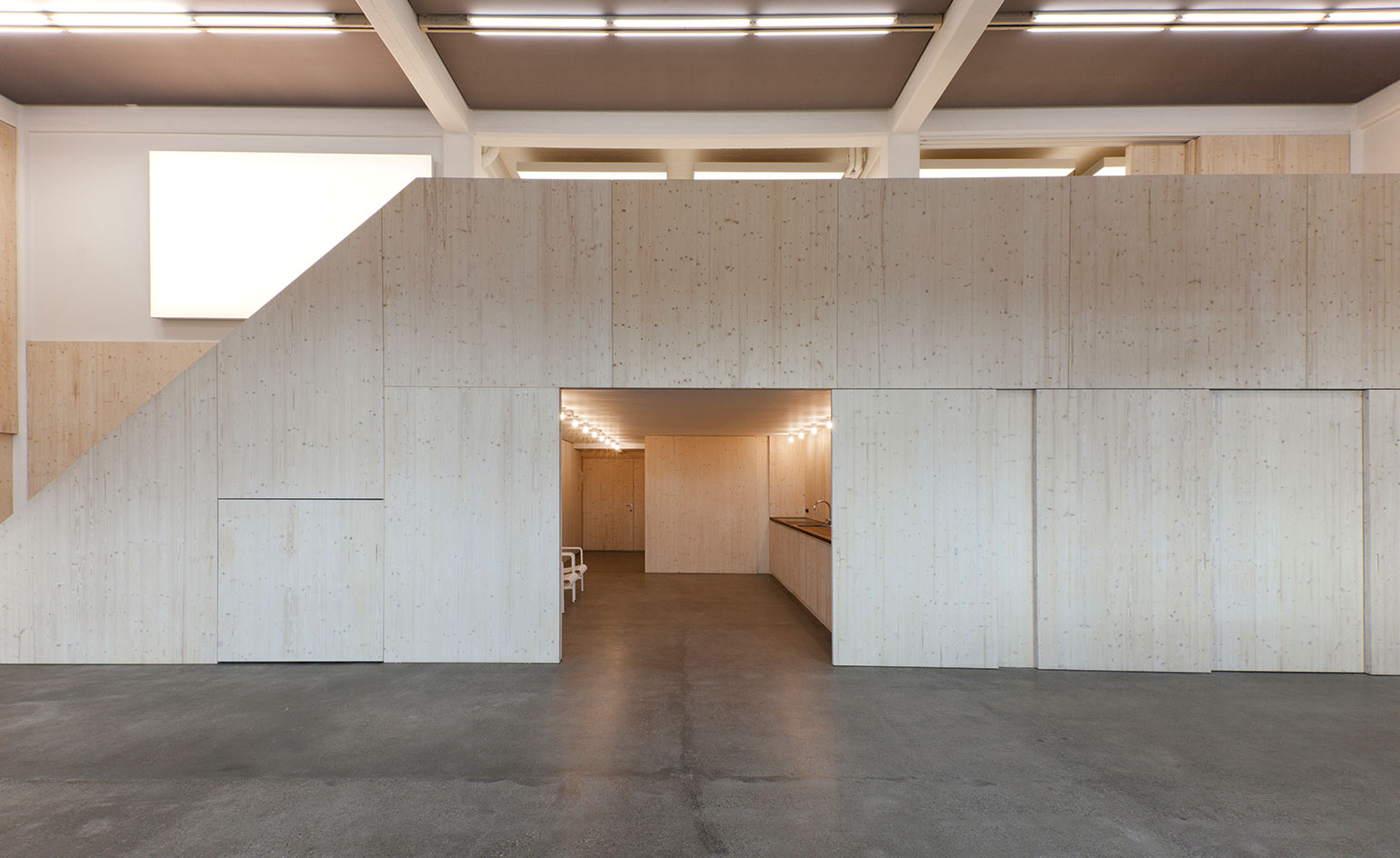
Sliding wood partitions allow rooms to be transformed into a larger space for events
INFORMATION
For more information, visit Soft Cells website
ADDRESS
Soft Cells
Orient Plads 1
2150 Nordhavn
Copenhagen
Wallpaper* Newsletter
Receive our daily digest of inspiration, escapism and design stories from around the world direct to your inbox.
Rosa Bertoli was born in Udine, Italy, and now lives in London. Since 2014, she has been the Design Editor of Wallpaper*, where she oversees design content for the print and online editions, as well as special editorial projects. Through her role at Wallpaper*, she has written extensively about all areas of design. Rosa has been speaker and moderator for various design talks and conferences including London Craft Week, Maison & Objet, The Italian Cultural Institute (London), Clippings, Zaha Hadid Design, Kartell and Frieze Art Fair. Rosa has been on judging panels for the Chart Architecture Award, the Dutch Design Awards and the DesignGuild Marks. She has written for numerous English and Italian language publications, and worked as a content and communication consultant for fashion and design brands.
-
 All-In is the Paris-based label making full-force fashion for main character dressing
All-In is the Paris-based label making full-force fashion for main character dressingPart of our monthly Uprising series, Wallpaper* meets Benjamin Barron and Bror August Vestbø of All-In, the LVMH Prize-nominated label which bases its collections on a riotous cast of characters – real and imagined
By Orla Brennan
-
 Maserati joins forces with Giorgetti for a turbo-charged relationship
Maserati joins forces with Giorgetti for a turbo-charged relationshipAnnouncing their marriage during Milan Design Week, the brands unveiled a collection, a car and a long term commitment
By Hugo Macdonald
-
 Through an innovative new training program, Poltrona Frau aims to safeguard Italian craft
Through an innovative new training program, Poltrona Frau aims to safeguard Italian craftThe heritage furniture manufacturer is training a new generation of leather artisans
By Cristina Kiran Piotti
-
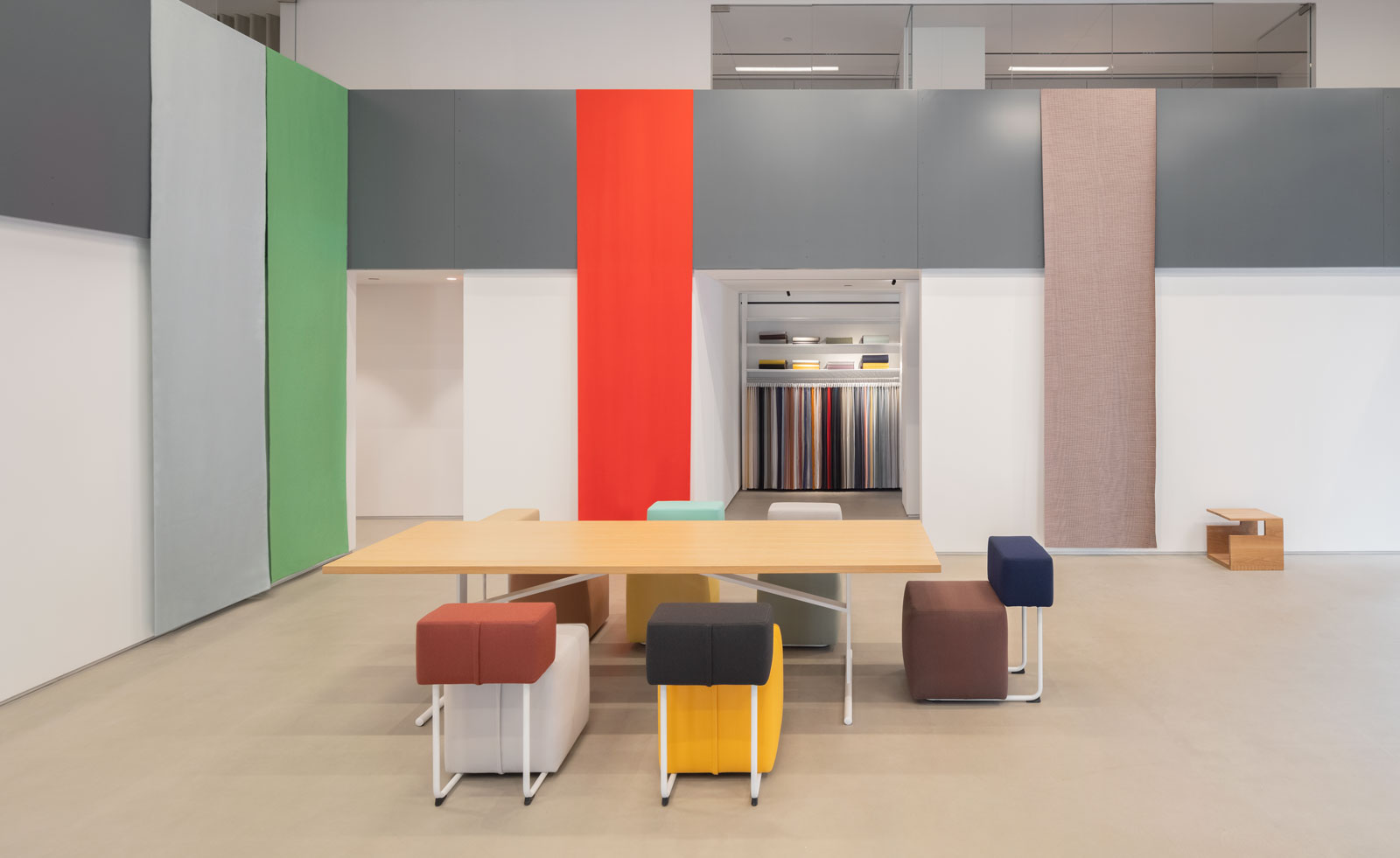 Kvadrat’s flagship New York showrooms encompass colourful design codes
Kvadrat’s flagship New York showrooms encompass colourful design codesIndustrial designer Jonathan Olivares and architect Vincent Van Duysen have worked with Danish textile brand Kvadrat on the vast new space, also featuring furniture by Moroso
By Hannah Silver
-
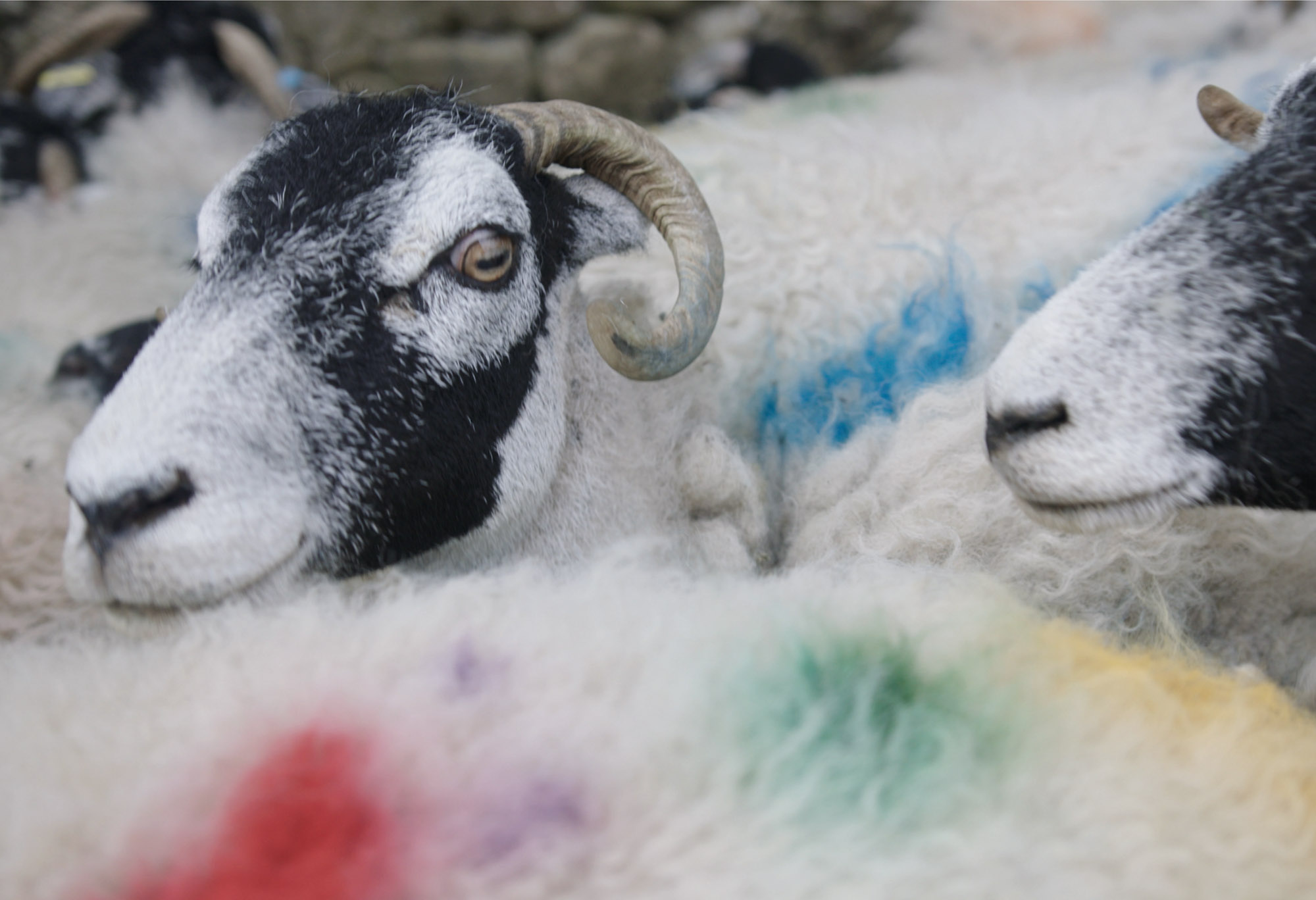 ‘A journey from the pastoral to the cultural landscape’: Peter Saville’s textiles for Kvadrat
‘A journey from the pastoral to the cultural landscape’: Peter Saville’s textiles for KvadratTechnicolour, a new textile collaboration between Kvadrat and British designer Peter Saville, brings together field and factory, contrasting natural wool tones with pops of colour inspired by the spray-painted markings found on flocks throughout the country
By Rosa Bertoli
-
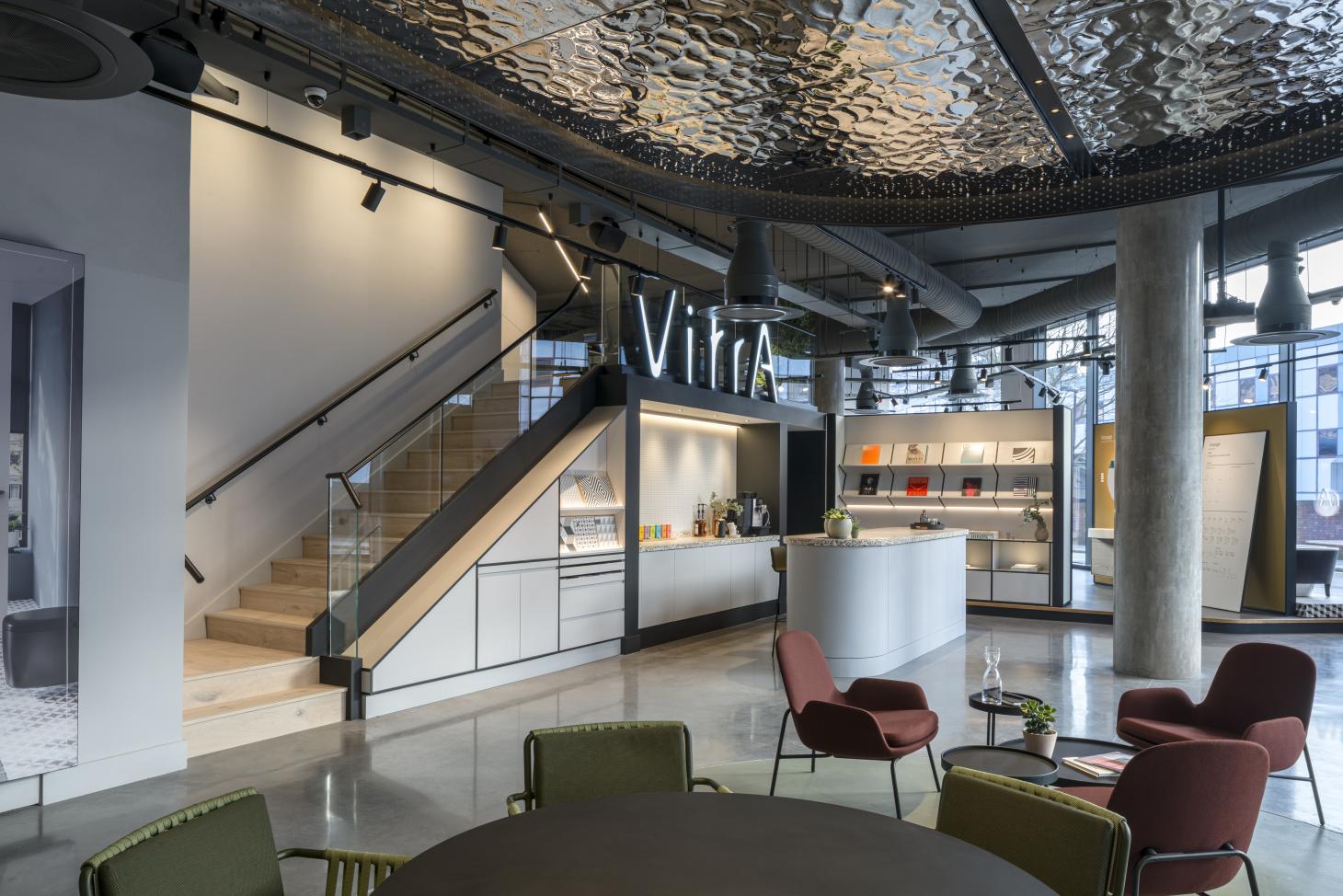 Beyond bathrooms: VitrA opens new showroom in London
Beyond bathrooms: VitrA opens new showroom in LondonRecently opened in Clerkenwell, VitrA’s two-storey London flagship promises to be more multi-sensory bathroom social than a conventional show space
By Rosa Bertoli
-
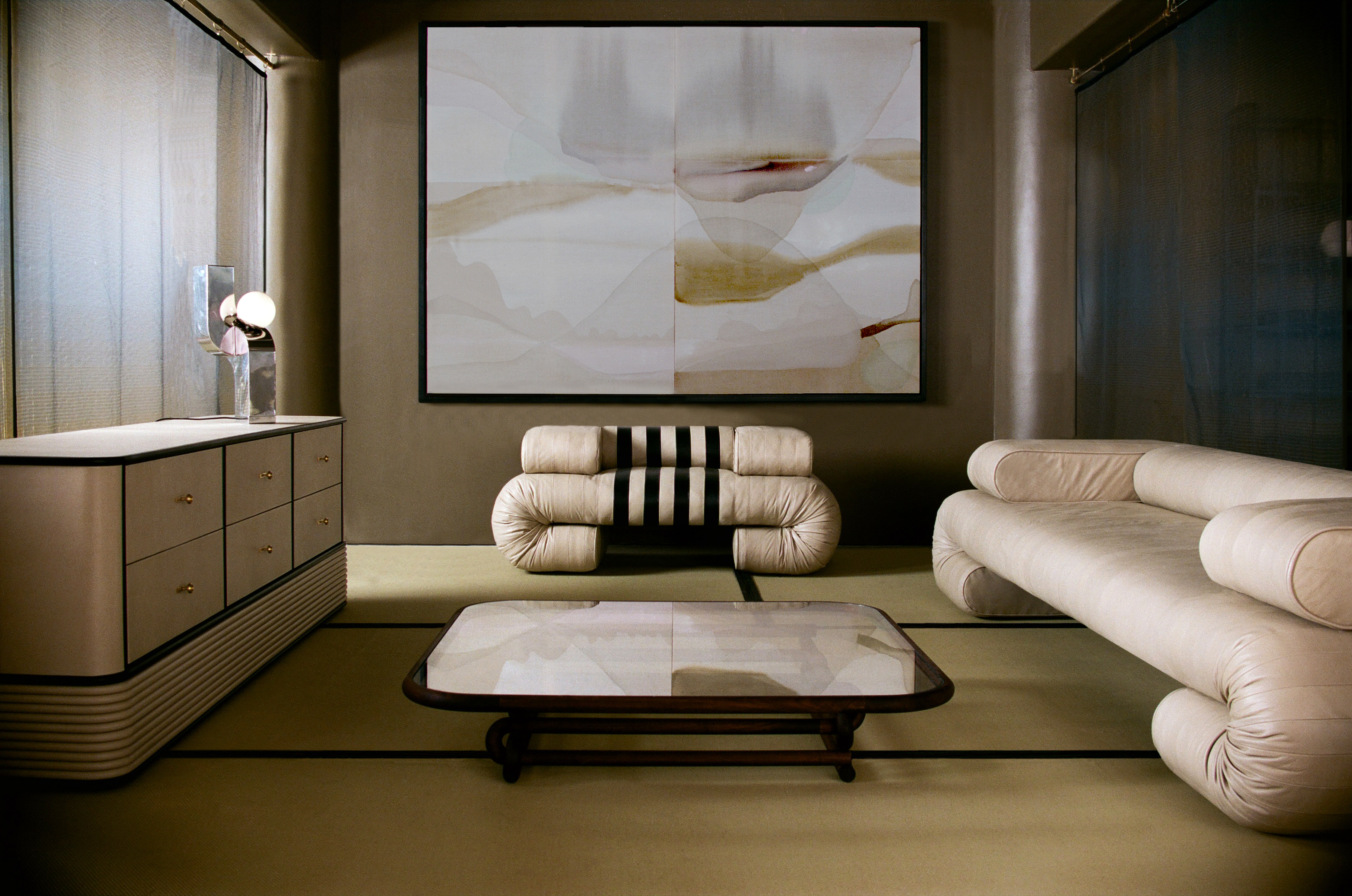 Get a flavour of modernist Mexico City at this new showroom
Get a flavour of modernist Mexico City at this new showroomVirtually tour VIDIVIXI’s new Mexico City showroom, and explore locally-made designs
By Pei-Ru Keh
-
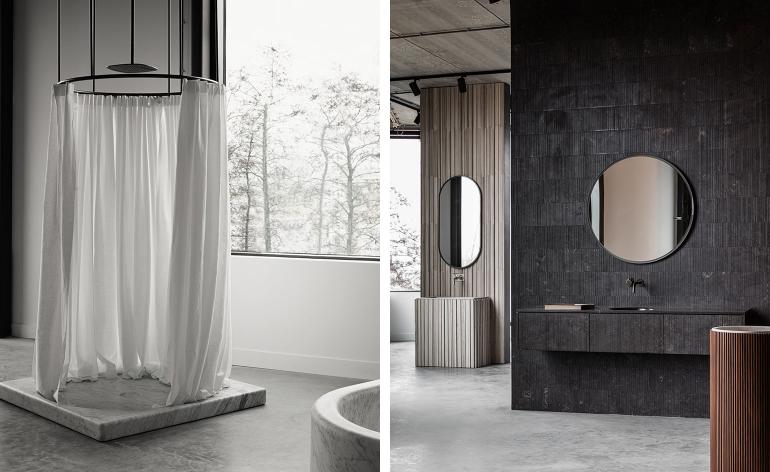 Set in stone: Salvatori opens Dutch flagship with Piet Boon
Set in stone: Salvatori opens Dutch flagship with Piet BoonSalvatori throws open the doors to its first Dutch flagship, inside Piet Boon’s Amsterdam Headquarters
By Harriet Lloyd-Smith
-
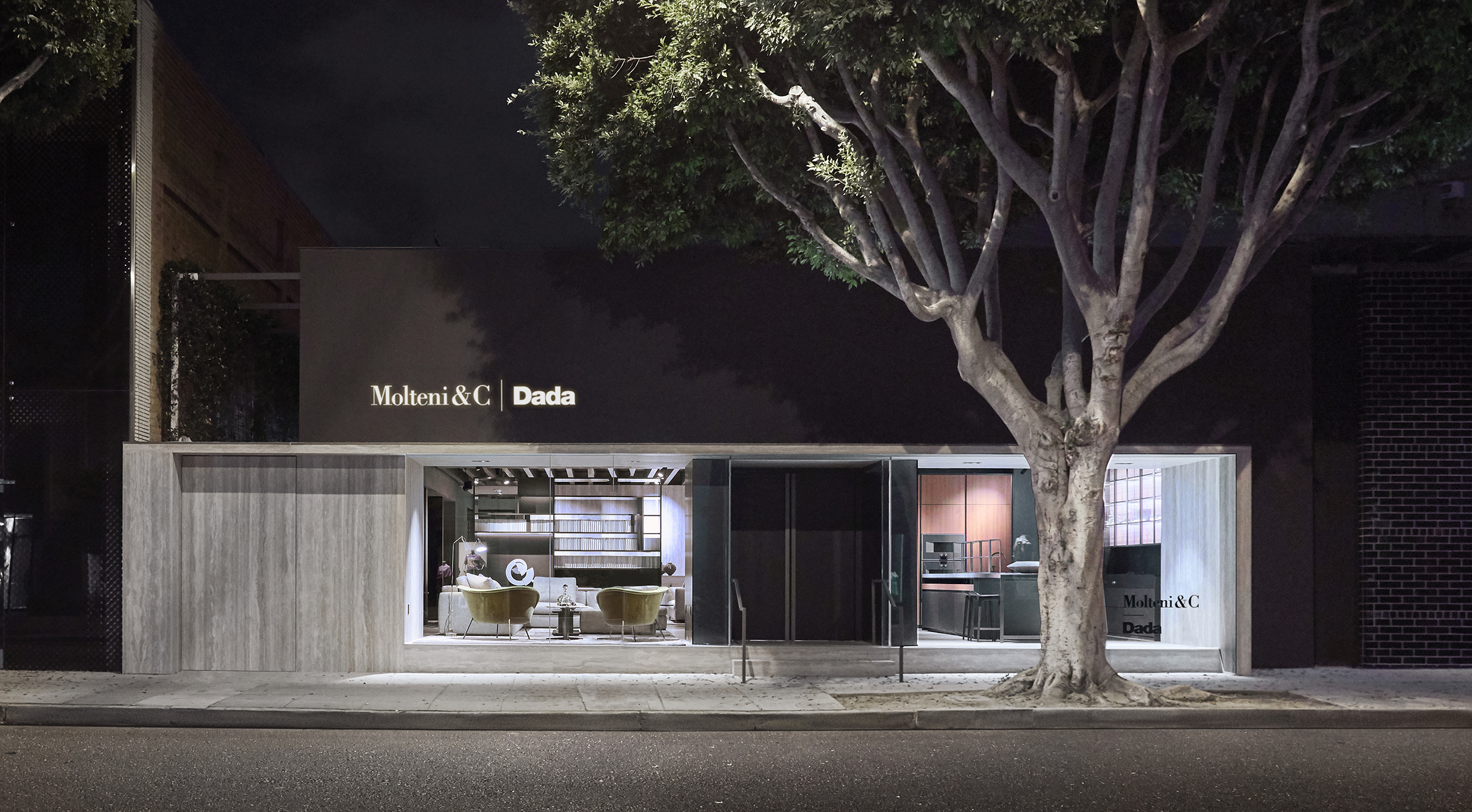 In LA, Molteni Group embraces midcentury modern heritage
In LA, Molteni Group embraces midcentury modern heritageInside the new West Hollywood flagship, Molteni&C | Dada creative director Vincent Van Duysen creates an architectural transatlantic aura
By Sujata Burman
-
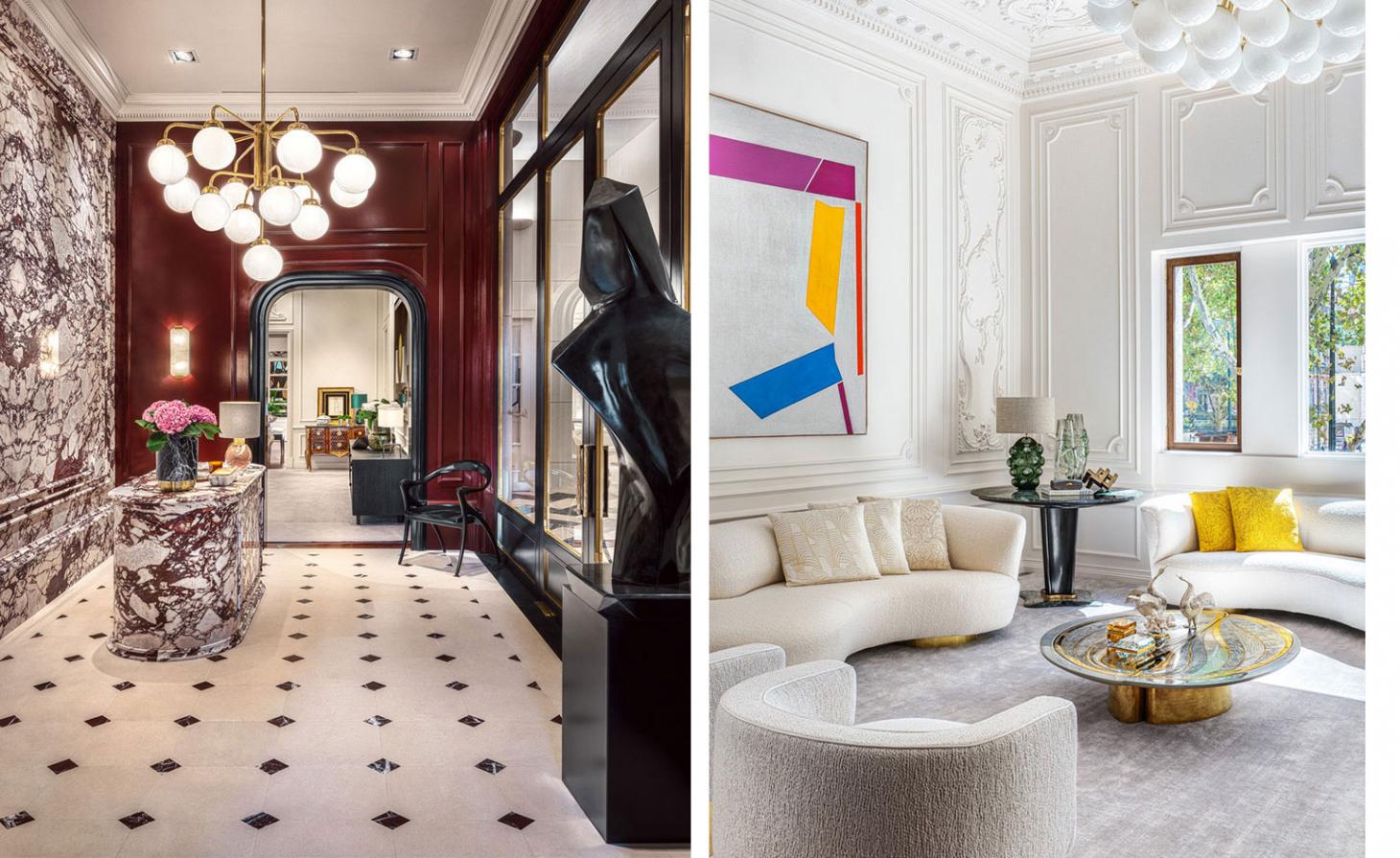 Inside Casa do Passadiço’s dynamic new interior boutique in Lisbon
Inside Casa do Passadiço’s dynamic new interior boutique in LisbonBy Sujata Burman
-
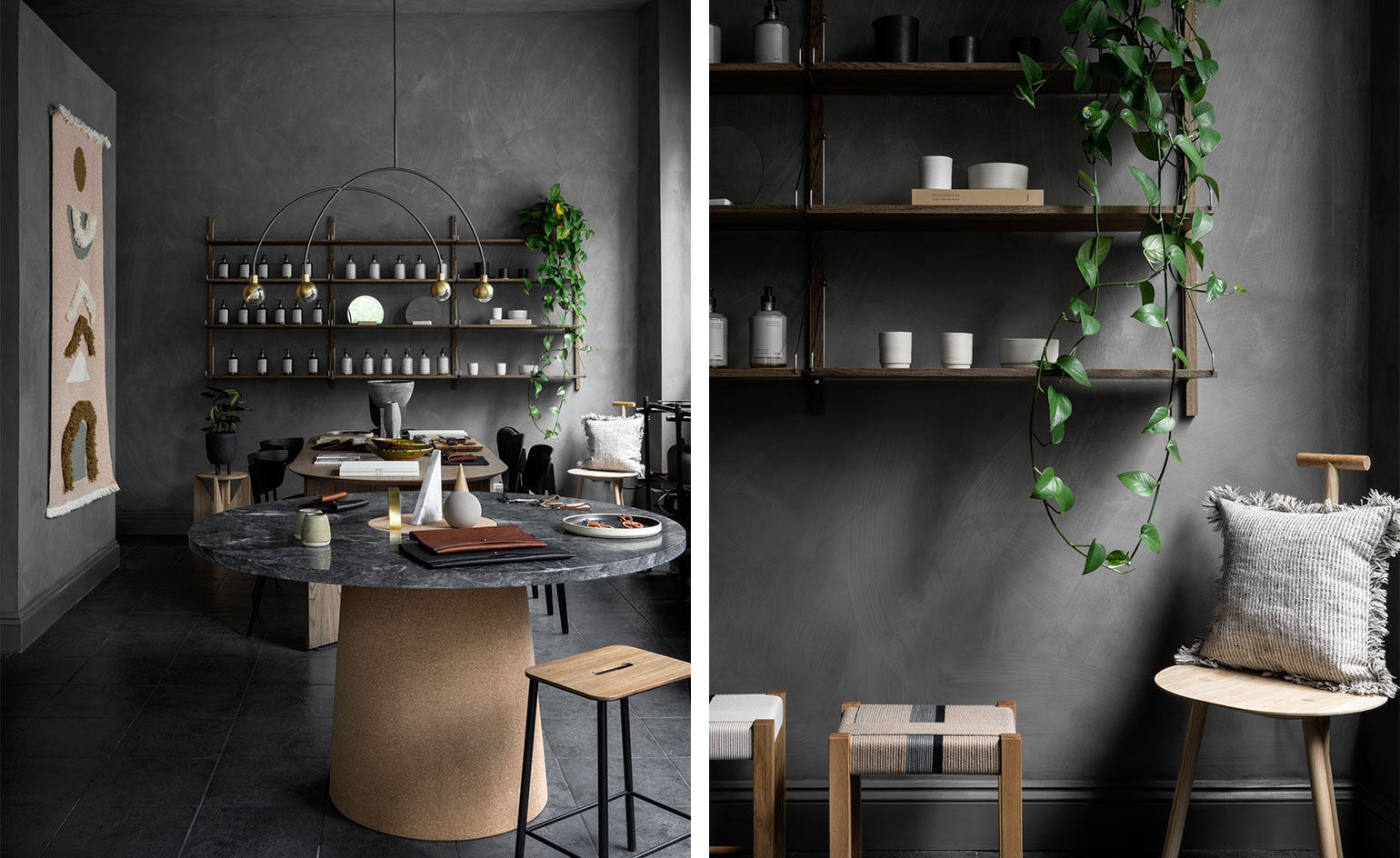 New Shoreditch store celebrates the physical experience of design
New Shoreditch store celebrates the physical experience of designThrough Instagram, industry contacts and their Hackney locale, co-founders Emma and Jade Shone-Sanders offer a crafted design edit
By Sujata Burman