Marabout House: 1950s temporary housing brought back to life
Marabout House – a 1958 temporary housing structure – has been rethought by Clément Cividino and is on show in Spain until 31 August 2022
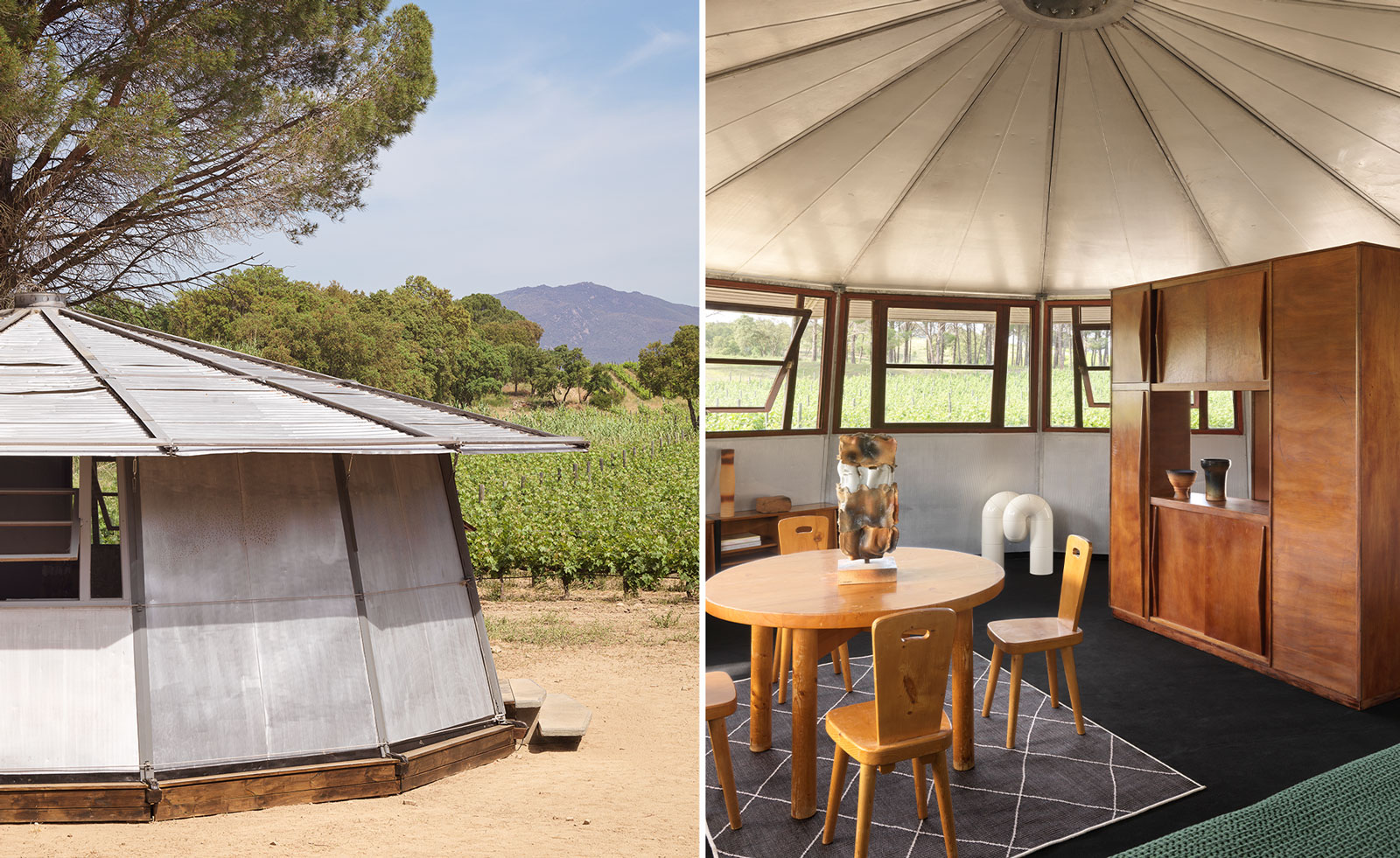
Design codes from the 1950s are celebrated in a new exhibition that sees a 1958 temporary housing structure, Marabout House, brought back to life. Originally designed by Raymond Camus and built at Jean Prouvé’s workshops, the structure – at Terra Remota vineyard in Catalonia, Spain – has been fully refurbished by prefabricated architecture specialist Clément Cividino.
First created in response to the need for lightweight housing structures by the French army, the design was used as lodging during the Algerian War. French energy company EDF-GDF commissioned two versions of the 13-sided space, made from metal, for use as temporary housing in the Parisian suburbs. One was destroyed, while the other is now on display in the vineyard throughout the summer.
Marabout House: 1950s temporary housing revisited
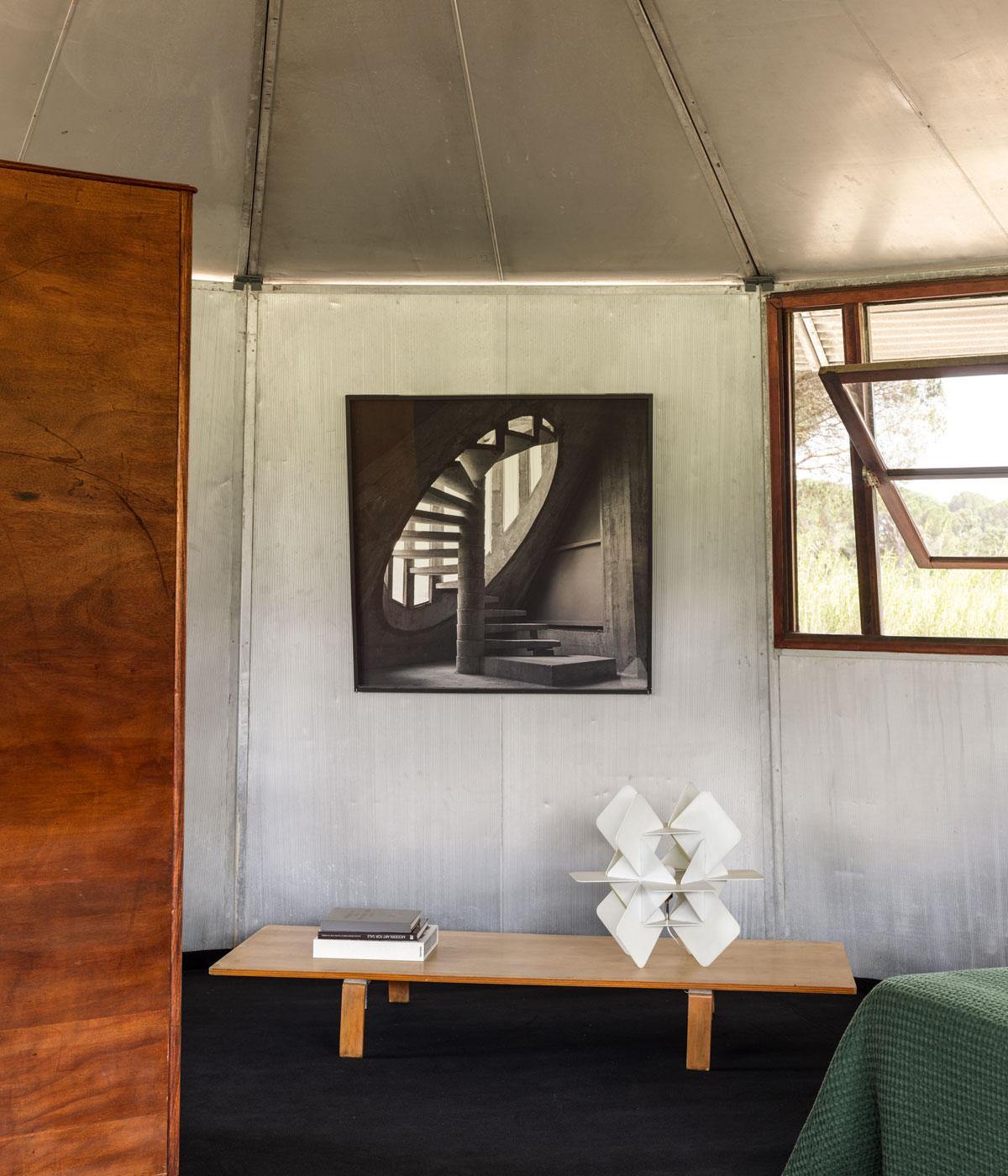
Inside, Cividino has assembled pieces from design greats, including a dining table by Charlotte Perriand, chairs by René Martin, a lamp by Bruno Munari, and Marco Zanuso’s ‘Triennale’ sofa.
His work on the project was a natural step for him: ‘Camus was one of the first people in France to work on industrial, prefabricated housing,’ he says. ‘What’s amazing is that he worked extensively in both Russia and the United States. He also contributed to the construction of quite a lot of new towns and worked with well-known architects like Marcel Lods, Jean Dubuisson and Émile Aillaud on social housing projects. Camus was a real pioneer.’
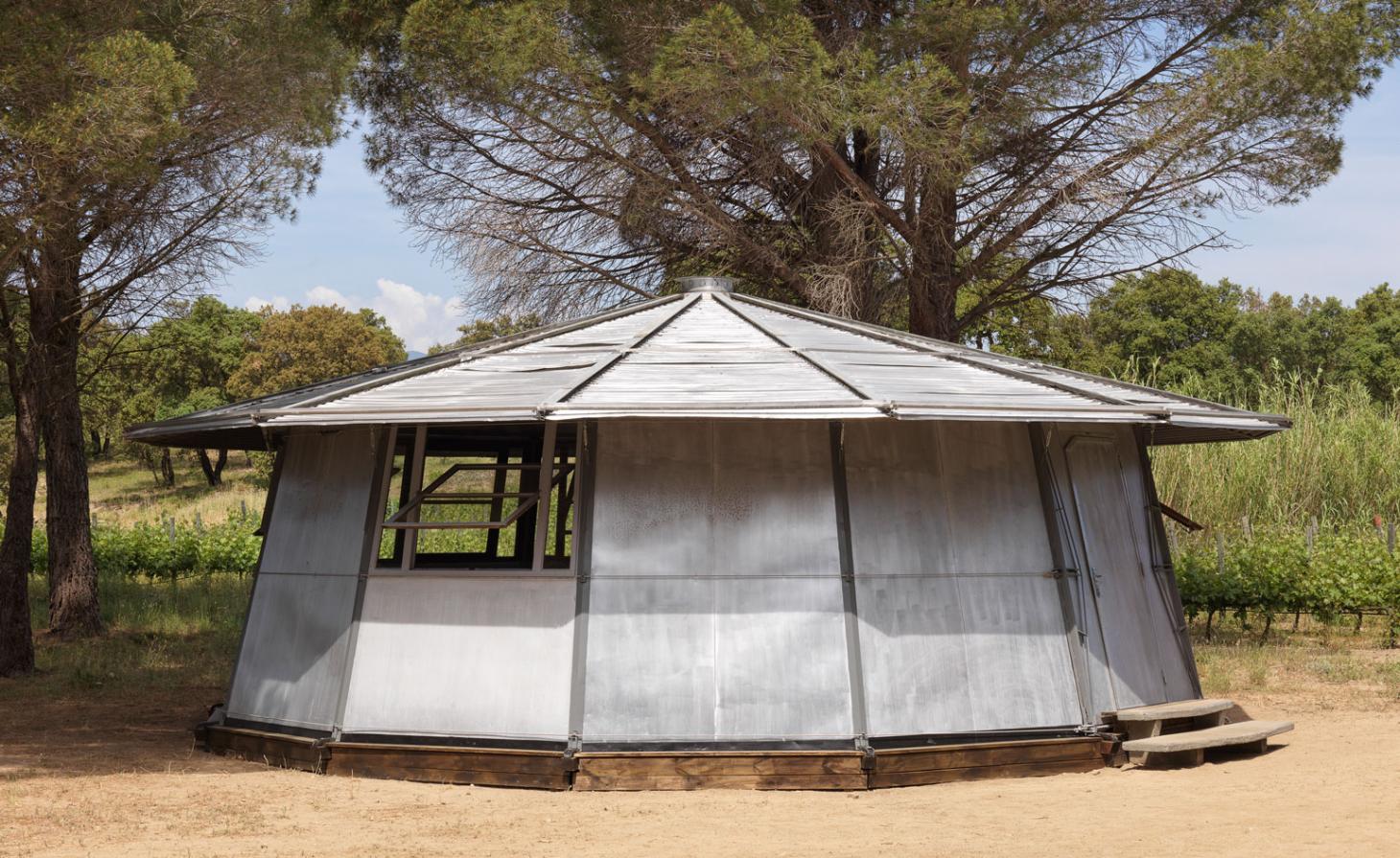
Cividino is fascinated by the link between Prouvé and the Marabout House. ‘We have a plan signed by Prouvé and there is a photo, in the archives of the city of Nancy, of a prototype of the Marabout House at his workshop, with lots of Prouvé’s own houses in the background. At the time, there was nobody better to build such as structure than Prouvé. Afterwards, what advice or modifications he proposed to the initial design is anybody’s guess.
‘The Marabout House adheres to many of Jean Prouvé’s principles for lightweight housing structures. Prouvé himself was greatly inspired by it. He often promoted the Marabout House in the classes he gave at the Conservatoire National des Arts et Métiers in Paris and quite obviously referenced it in the gas stations he designed for Total in 1969, which also had 13 sides.’
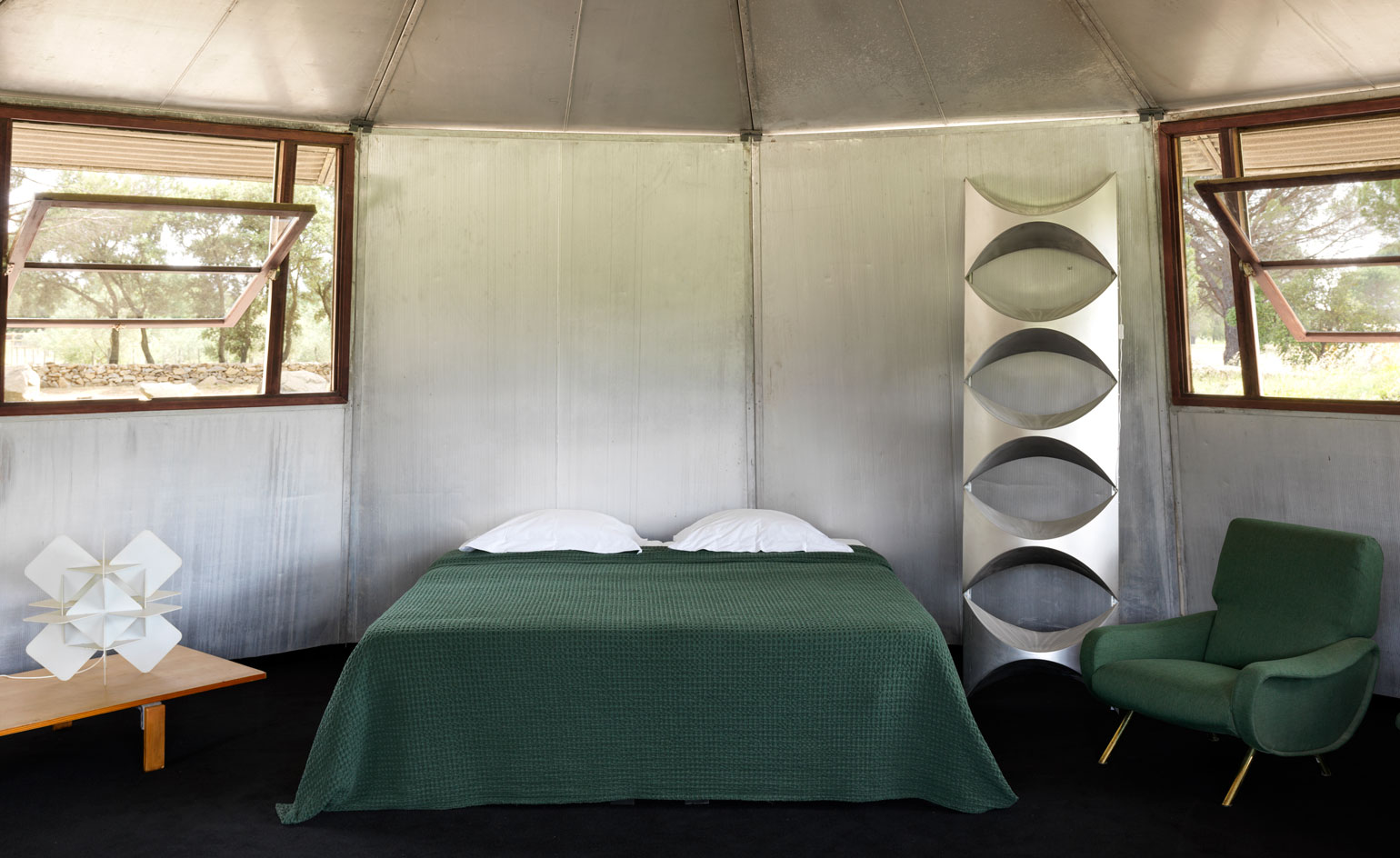
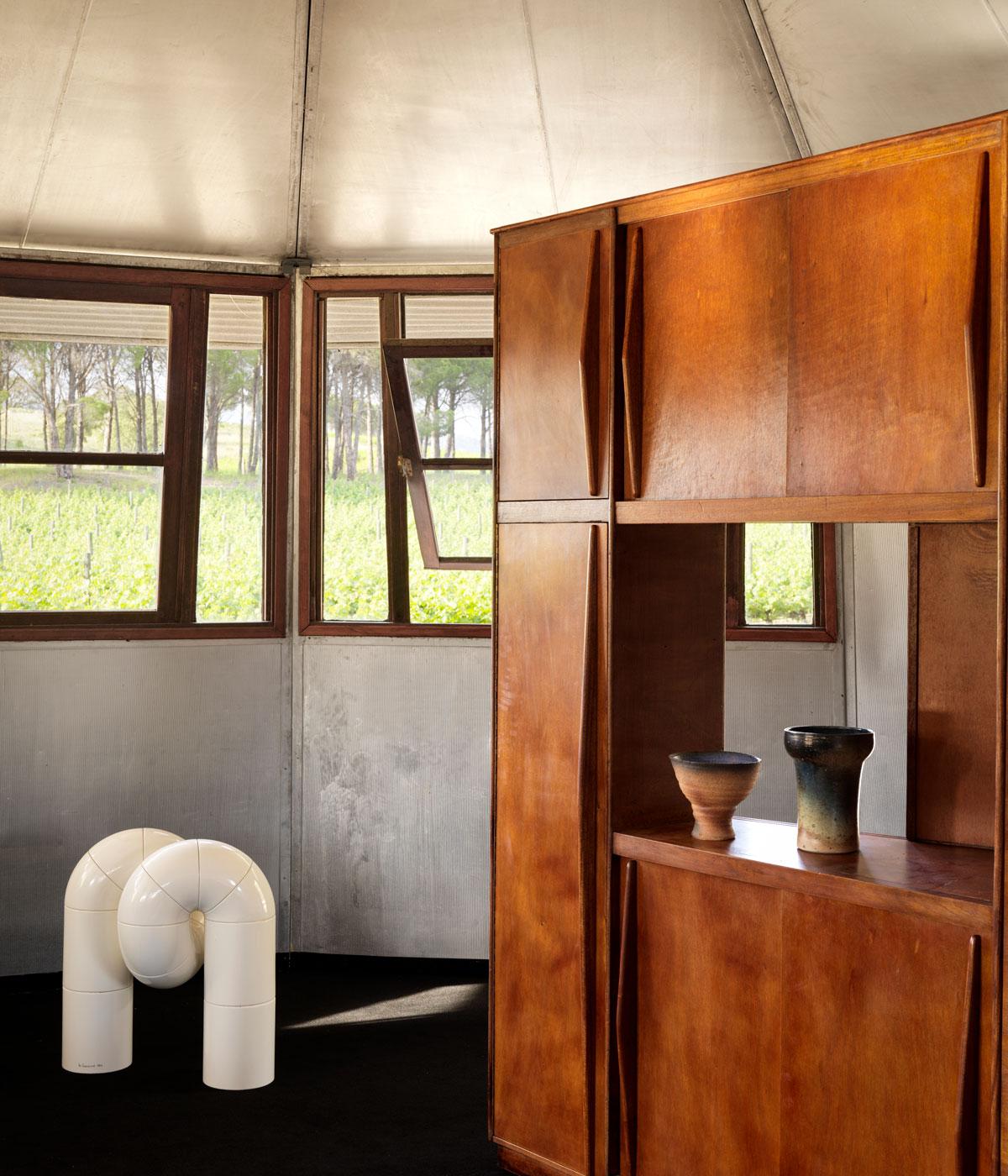
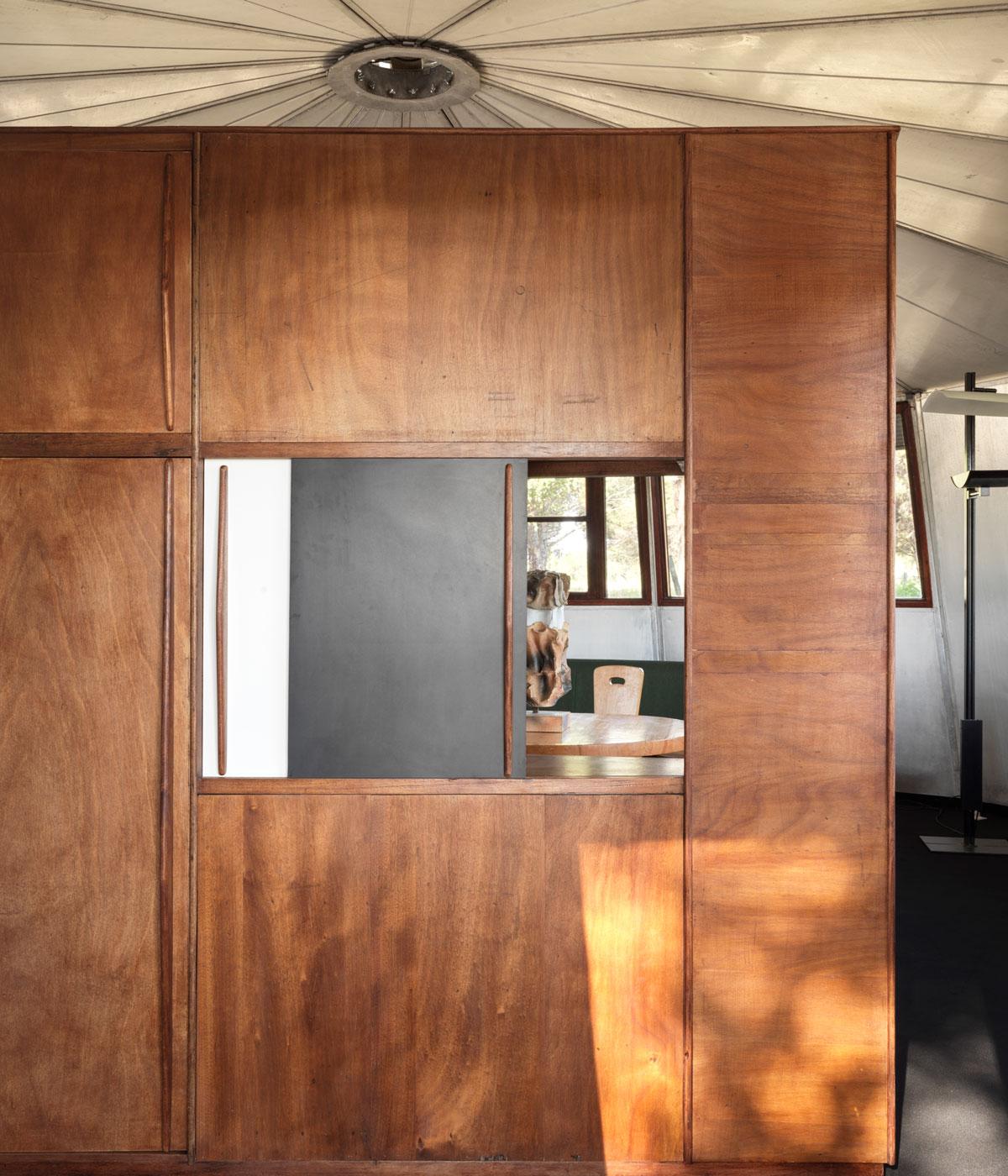
INFORMATION
Wallpaper* Newsletter
Receive our daily digest of inspiration, escapism and design stories from around the world direct to your inbox.
Marabout House is exhibited until 31 August 2022
Hannah Silver is the Art, Culture, Watches & Jewellery Editor of Wallpaper*. Since joining in 2019, she has overseen offbeat design trends and in-depth profiles, and written extensively across the worlds of culture and luxury. She enjoys meeting artists and designers, viewing exhibitions and conducting interviews on her frequent travels.
-
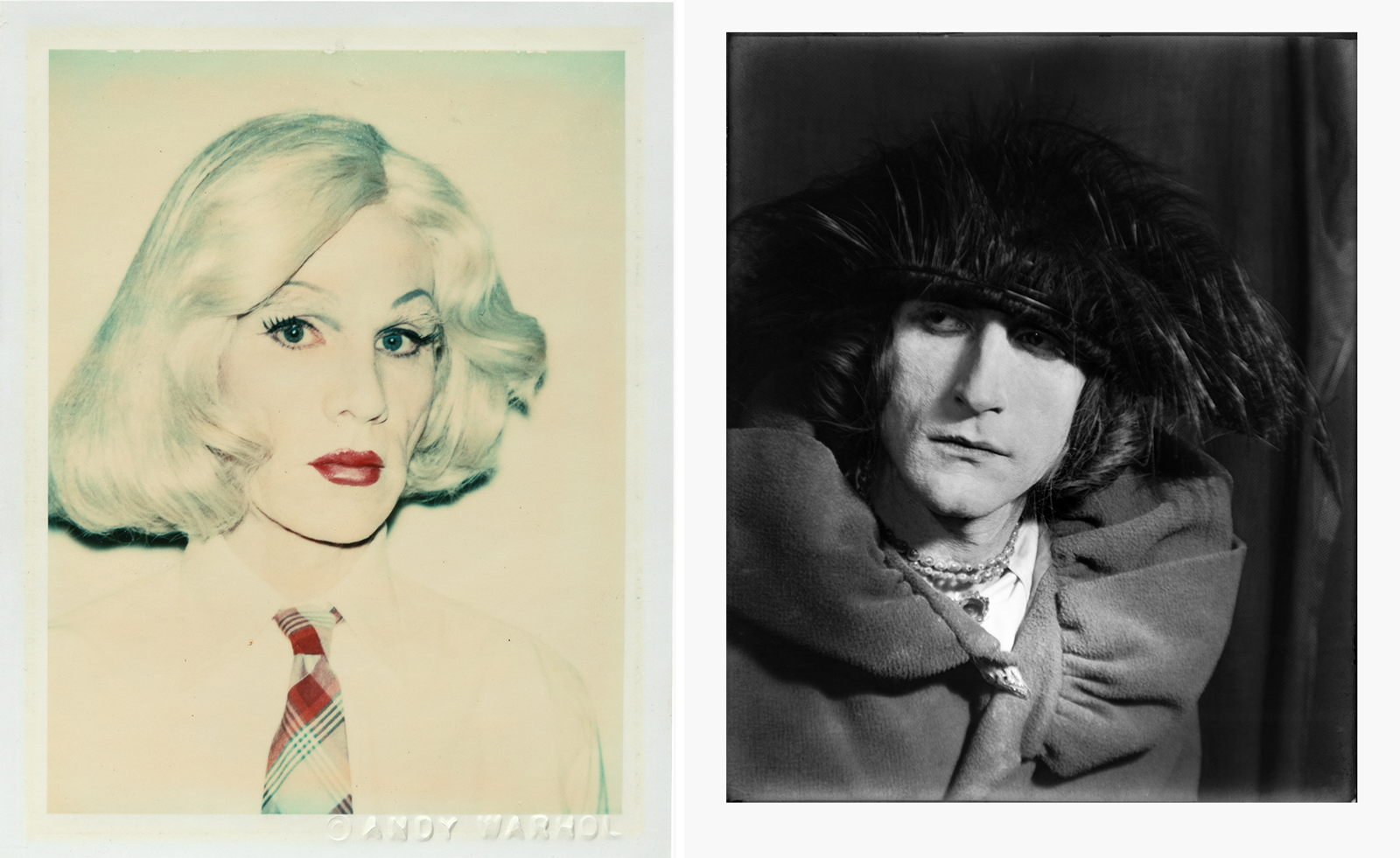 From Rembrandt to Warhol, a Paris exhibition asks: what do artists wear?
From Rembrandt to Warhol, a Paris exhibition asks: what do artists wear?‘The Art of Dressing – Dressing like an Artist’ at Musée du Louvre-Lens inspects the sartorial choices of artists
By Upasana Das
-
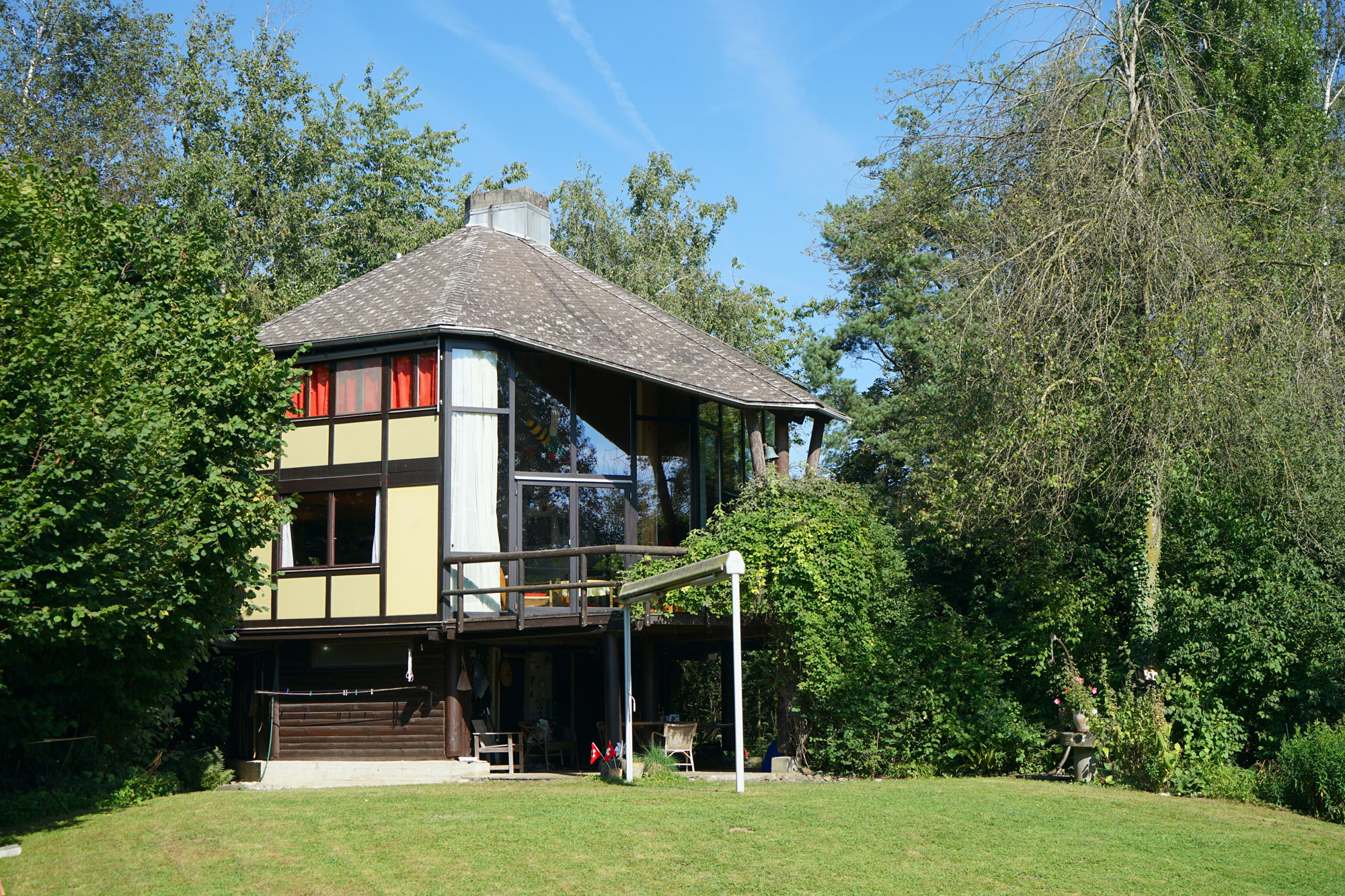 Meet Lisbeth Sachs, the lesser known Swiss modernist architect
Meet Lisbeth Sachs, the lesser known Swiss modernist architectPioneering Lisbeth Sachs is the Swiss architect behind the inspiration for creative collective Annexe’s reimagining of the Swiss pavilion for the Venice Architecture Biennale 2025
By Adam Štěch
-
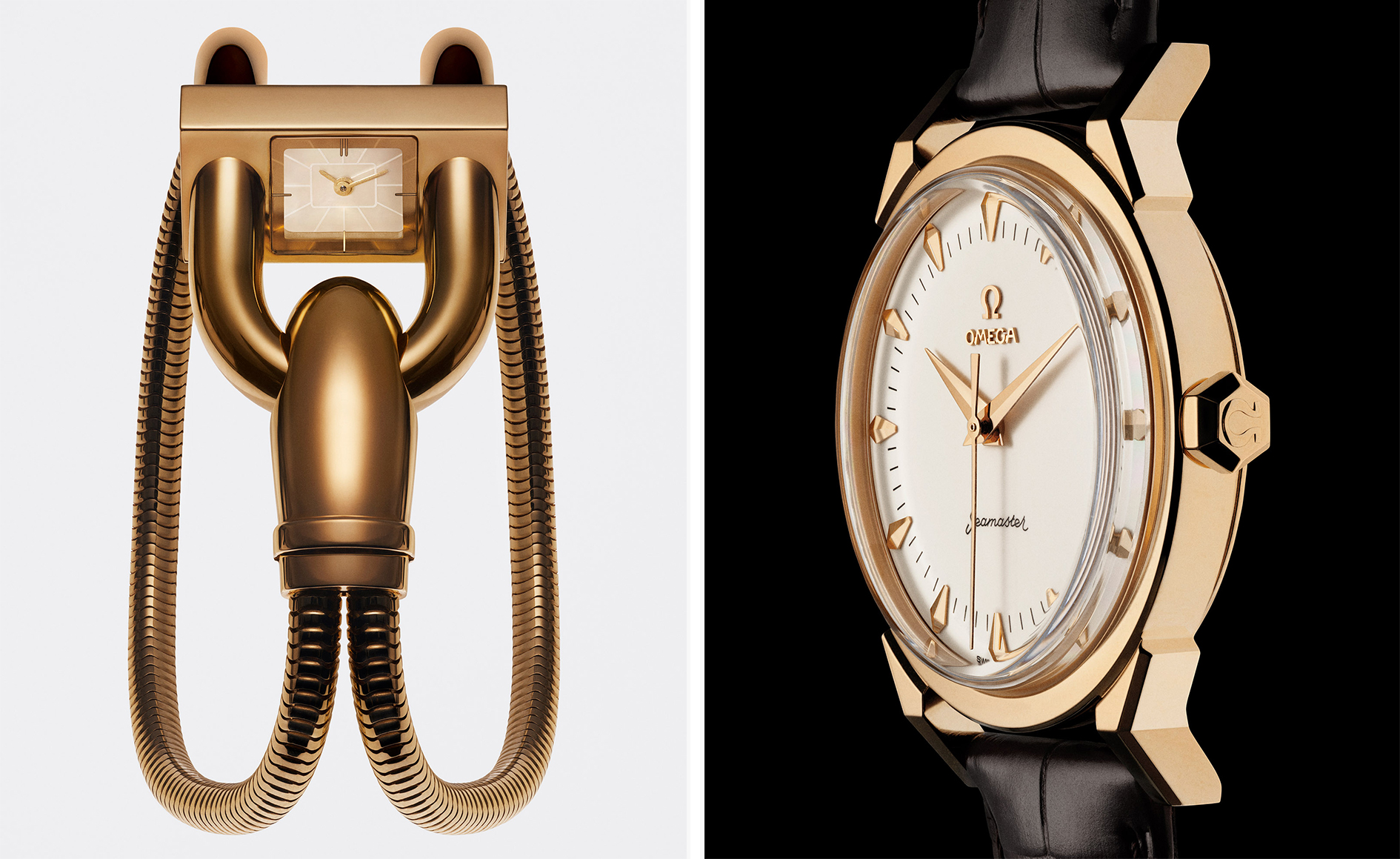 A stripped-back elegance defines these timeless watch designs
A stripped-back elegance defines these timeless watch designsWatches from Cartier, Van Cleef & Arpels, Rolex and more speak to universal design codes
By Hannah Silver